A drawing room and kitchen-family room which show just what is possible when you blend old and new
The living and dining spaces of Chitcombe House in Dorset offer all manner of lessons in making a modern family home that's sympathetic to the great architectural traditions.
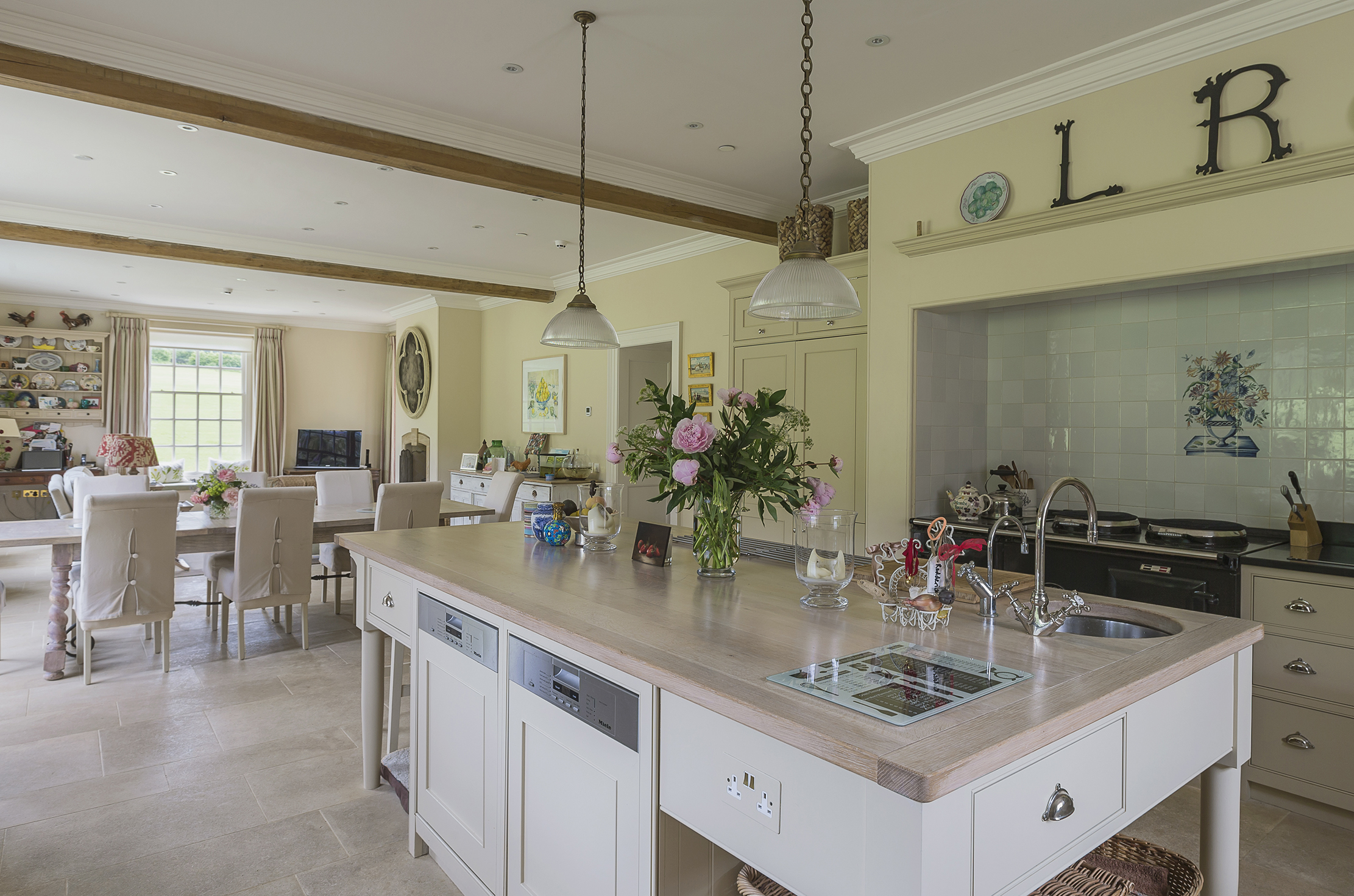
It's ten years since Dorset-based architect Stuart Martin completed the initial plans following a brief given to him by Roderick and Lydia Wurfbain: creating a modern house in the Classical tradition.
It took five more years for Chitcombe House to be completed, and the resulting house, inspired by the likes of Edwin Lutyens and Detmar Blow is a home that blends old and new in a wonderful manner.
As Jeremy Mussons wrote in Country Life in September 2017, 'Chitcombe House is designed with a sense of proper solidity, around the light from the passage of the day, using the best of available materials and it is, as a house should be, good to live in and, as a result of this, "good to look on".'
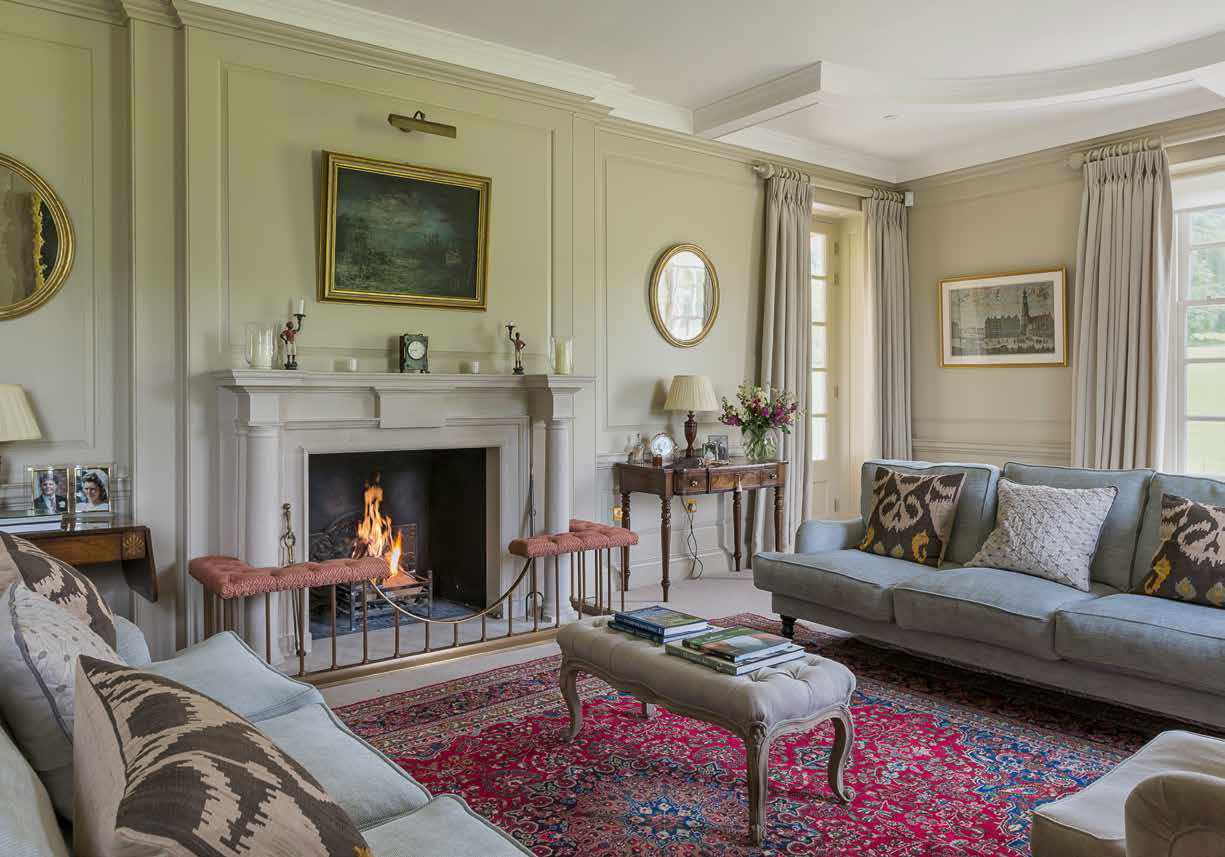
The drawing room and kitchen/family room are both cases in point. The former has a detailed fireplace with projecting Doric columns to give a sense of grandeur – Mr Martin designed the fireplace personally.
The latter, meanwhile, is a true family area, with kitchen, eating space and sitting room all contained in one long room that fills the eastern side of the house. This has views out to the east, south and north. The formal dining room meets it at one end, while at the other it links to utility rooms in the single-storey wing, which forms part of the enclosure of the entrance courtyard.
Mr Musson described elements of the house as being 'bold and playful', while Mr Martin himself explains that he wanted tohe house to 'create a sense of discovery, offering 'a little flourish slightly above what you would expect to encounter in a Dorset combe.'
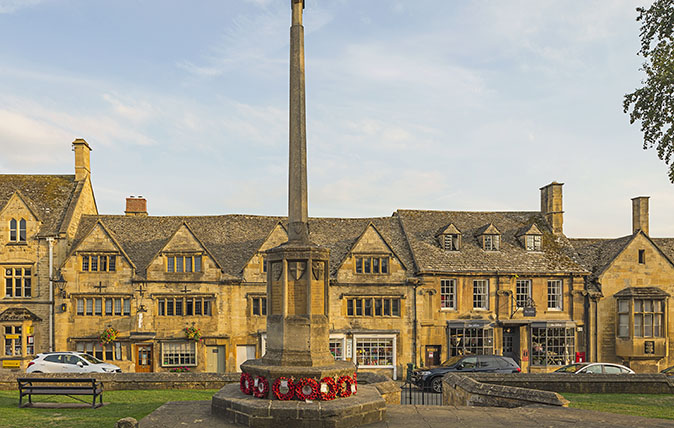
How an Arts-and-Crafts architect fought to preserve the beauty of Chipping Campden
Clive Aslet tells the remarkable story of Frederick Landseer Griggs, his struggle, his triumphs and his legacy. Photographs by Justin
Sign up for the Country Life Newsletter
Exquisite houses, the beauty of Nature, and how to get the most from your life, straight to your inbox.

Credit: Justin Paget
Hamptworth Lodge: An Arts-and-Crafts house in the New Forest that blends in a touch of the Cotswolds
Hamptworth Lodge grew as a haven for collectors of all kinds, as well as a lovingly-created family home. Clive Aslet
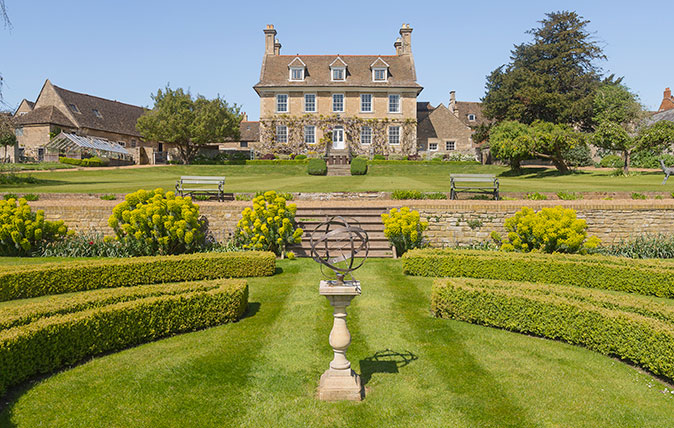
Cobthorne: A home that stands out for its grace, even in the beautiful town of Oundle
This striking town house in Oundle serves as home to the headmaster of the town's famous school.
Toby Keel is Country Life's Digital Director, and has been running the website and social media channels since 2016. A former sports journalist, he writes about property, cars, lifestyle, travel, nature.
-
 Diamonds are everyone's best friend: The enduring appeal of one of Nature's sparkliest treasures
Diamonds are everyone's best friend: The enduring appeal of one of Nature's sparkliest treasuresEvery diamond has a story to tell and each of us deserves to fall in love with one.
By Jonathan Self
-
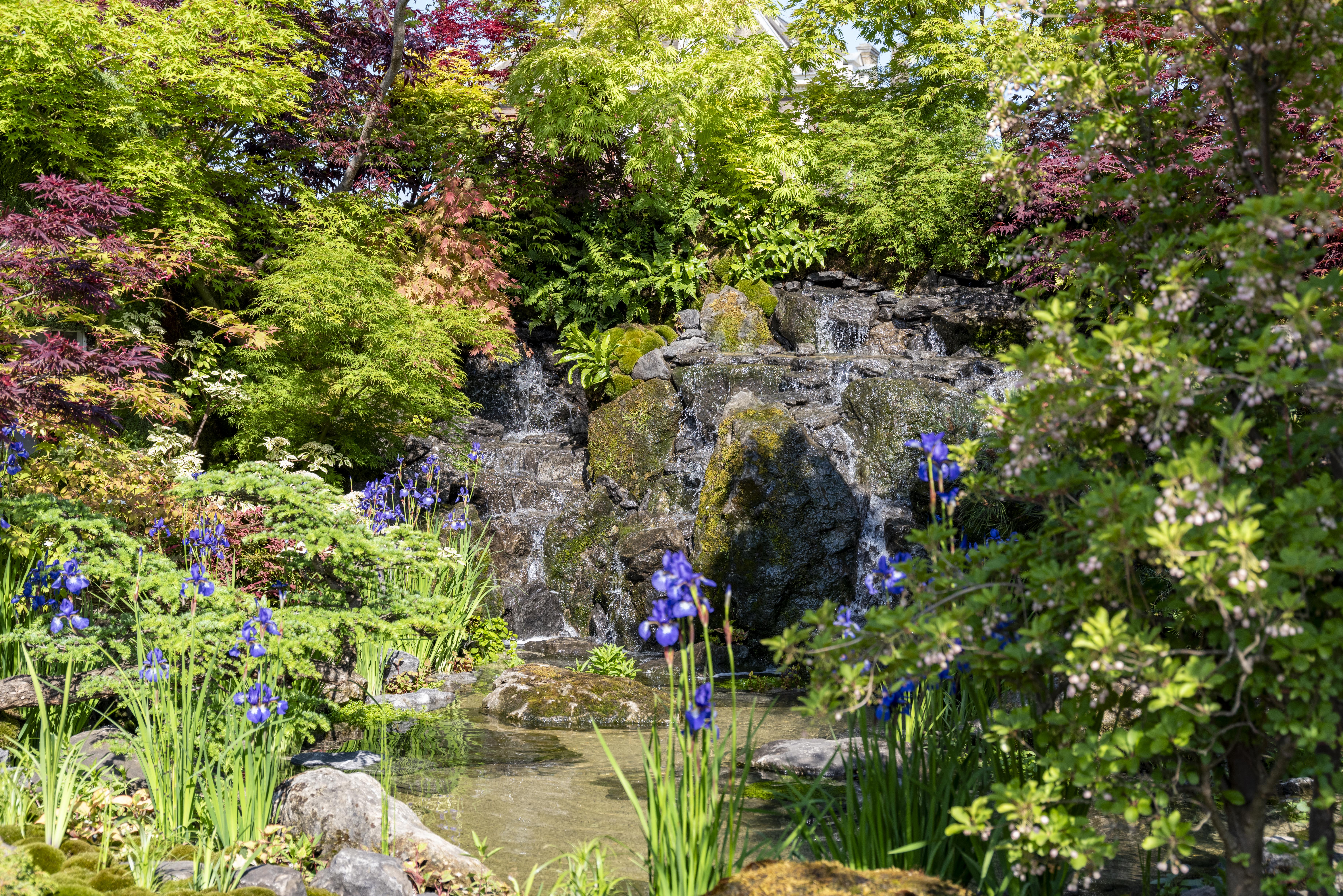 RHS Chelsea Flower Show: Everything you need to know, plus our top tips and tricks
RHS Chelsea Flower Show: Everything you need to know, plus our top tips and tricksCountry Life editors and contributor share their tips and tricks for making the most of Chelsea.
By Amie Elizabeth White
-
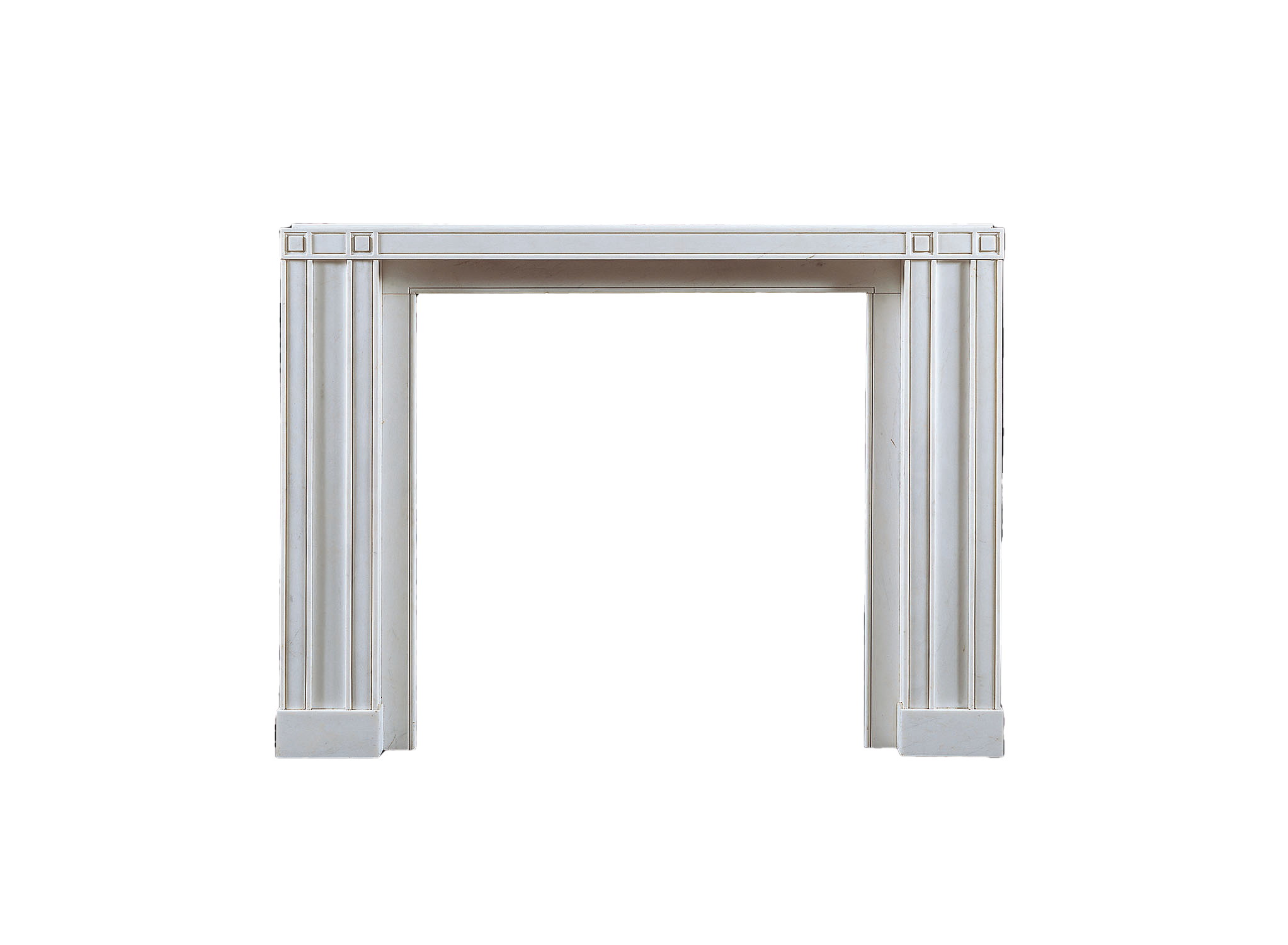 The chimneypiece by Sir John Soane that still inspires designers to this day
The chimneypiece by Sir John Soane that still inspires designers to this dayThe reductivist simplicity of a chimney piece designed 200 years ago by Sir John Soane explains the architect’s reputation as a founding father of Modernism.
By Matthew Dennison
-
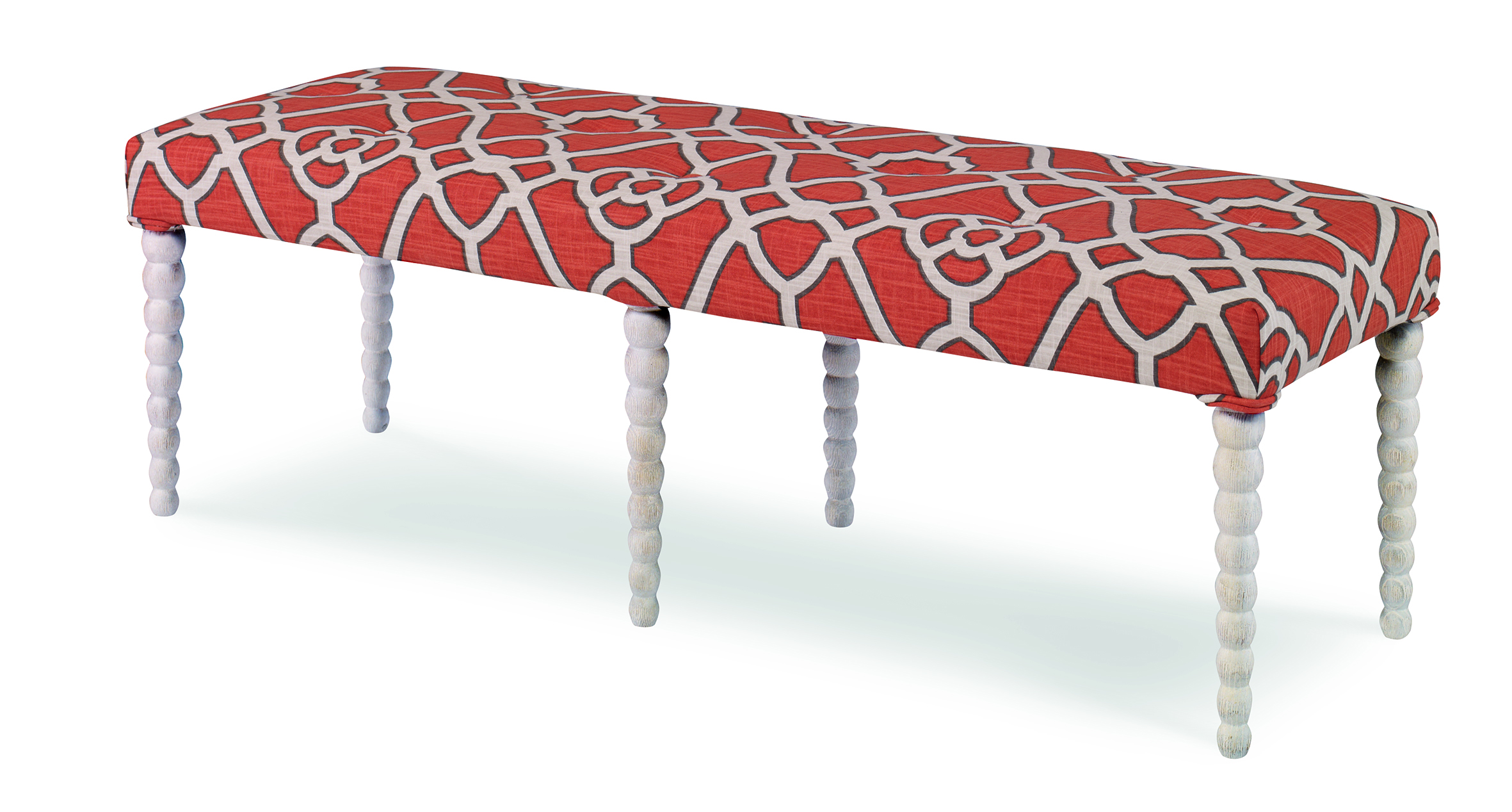 Four ways to give your bedroom the luxury hotel treatment
Four ways to give your bedroom the luxury hotel treatmentGiles Kime explains how hotels can teach us to be ahead of inspirational design trends and how we can make our bedrooms design masterpieces.
By Giles Kime
-
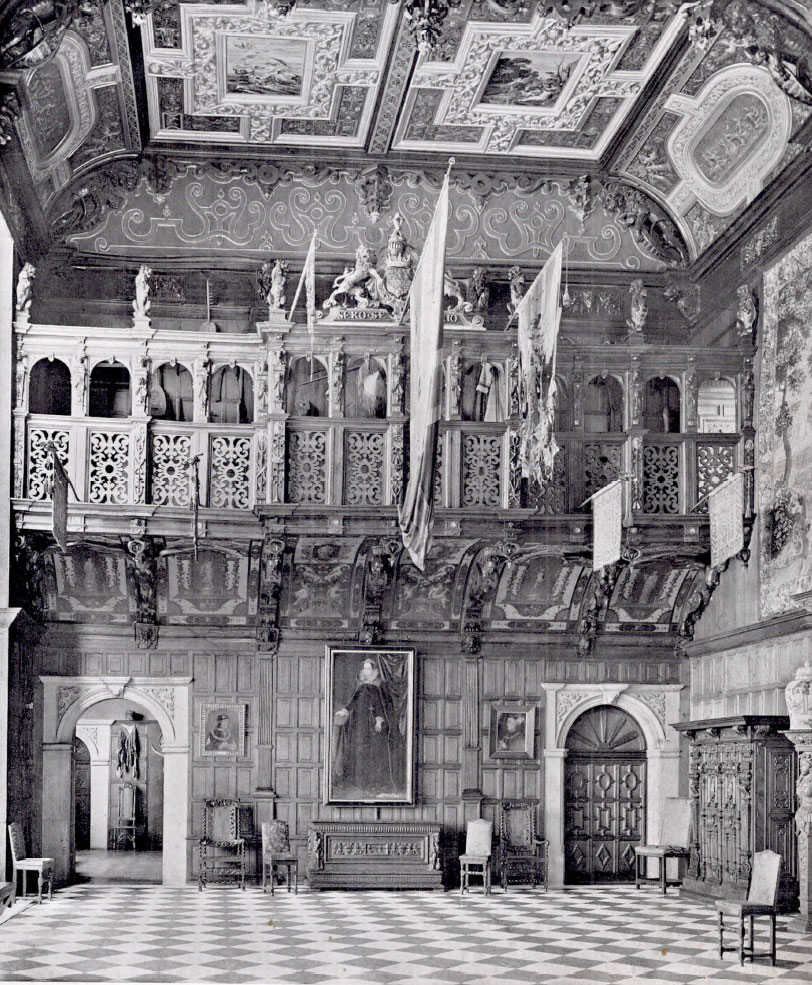 A rare look back at Hatfield House's Grand Staircase, one of the finest of its type in existence, as it appeared in 1927
A rare look back at Hatfield House's Grand Staircase, one of the finest of its type in existence, as it appeared in 1927In a few weeks' time the Game Fair will take place at Hatfield House in Hertfordshire — something which prompted us to take a look back at one of the most extraordinary features of this great country house.
By Country Life
-
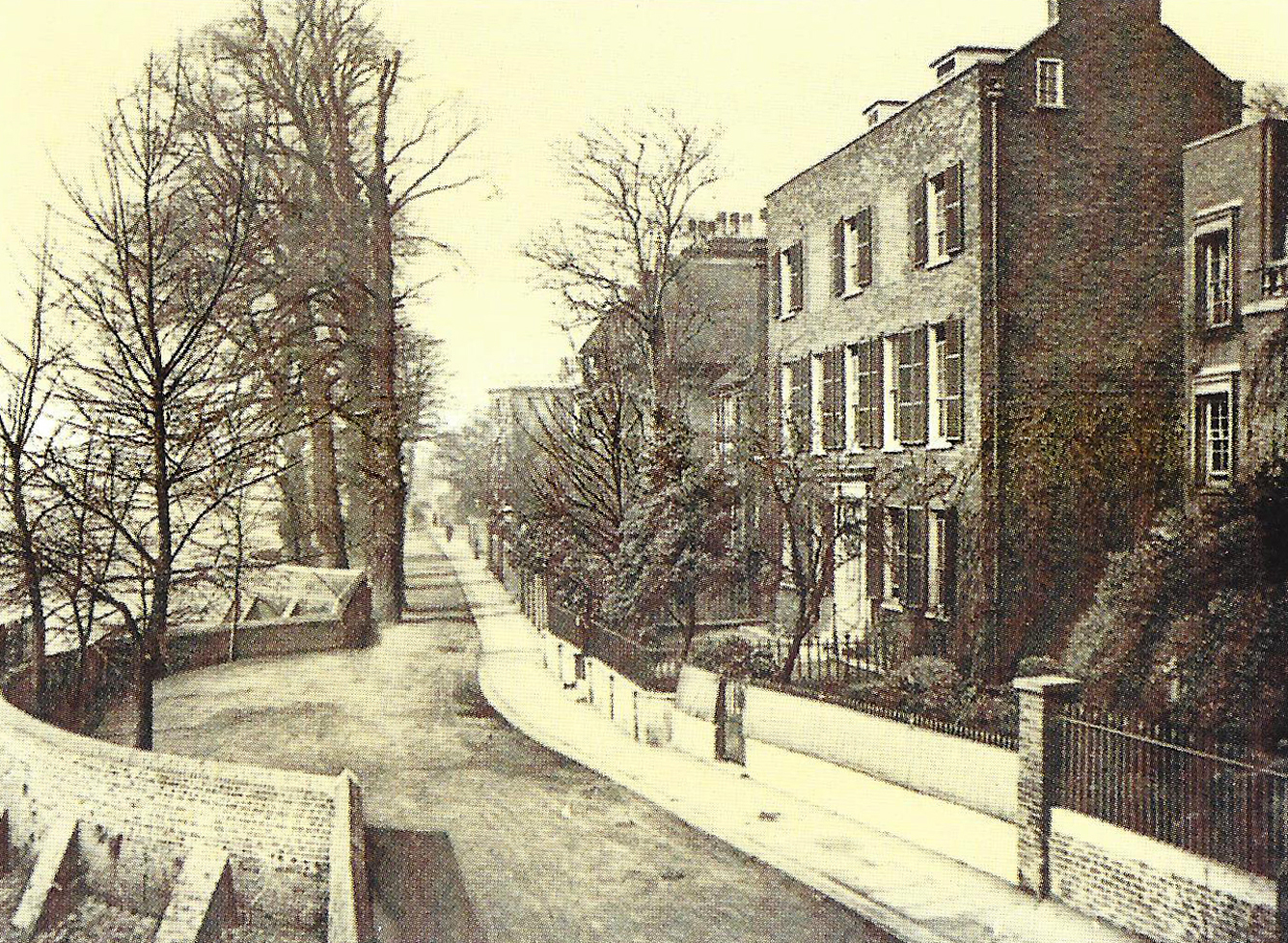 How William Morris transformed his London home: 'Let us hope we shall all grow younger there, my dear'
How William Morris transformed his London home: 'Let us hope we shall all grow younger there, my dear'William Morris's London home was just as remarkable as his country houses, as Clive Aslet discovered during a visit to the new exhibition at Kelmscott House.
By Clive Aslet
-
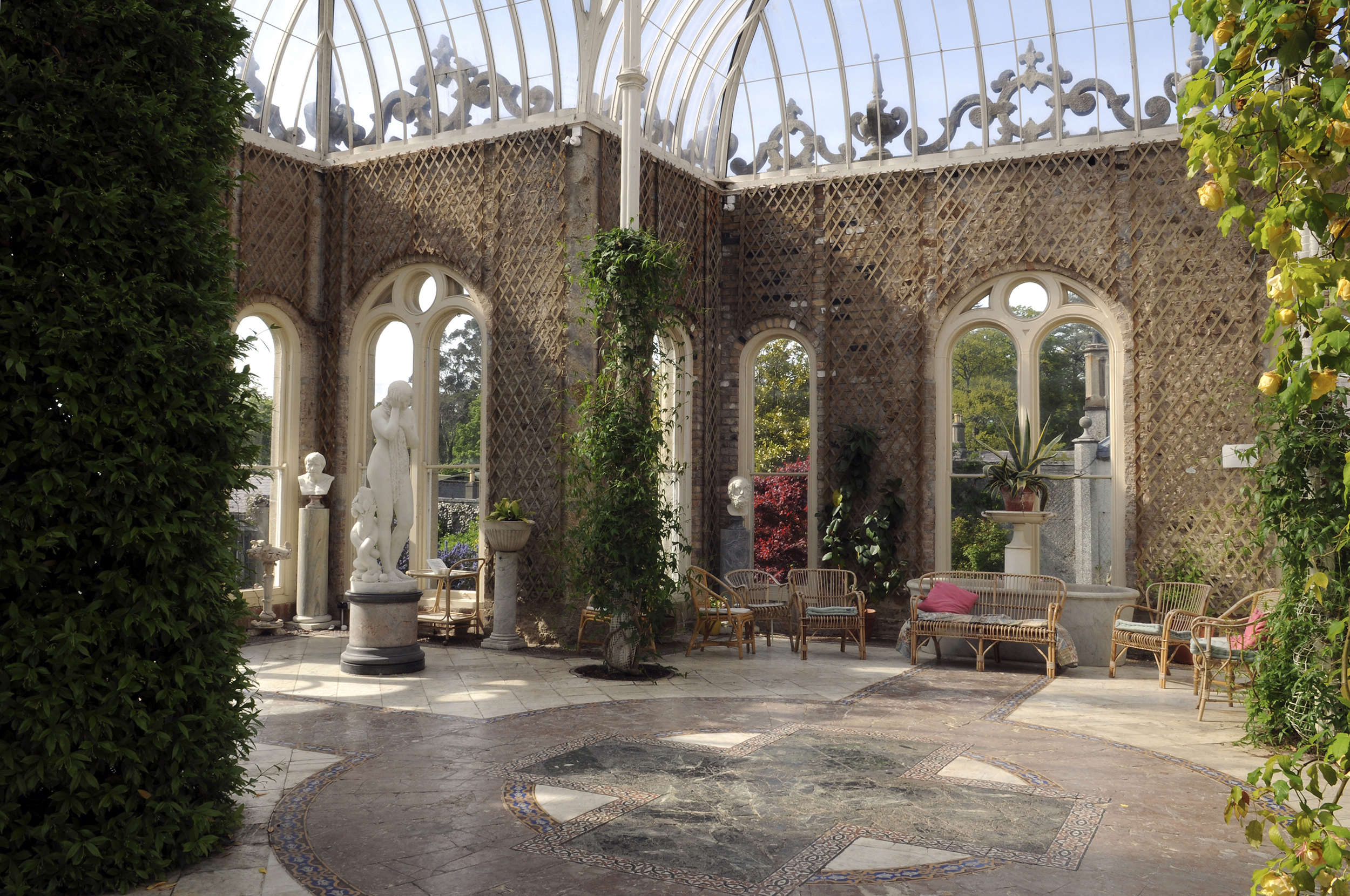 The joy of the orangery, and how an 18th century practicality became 21st century luxury
The joy of the orangery, and how an 18th century practicality became 21st century luxuryAn orangery is a joy, whether you use it for growing fruit or merely as a perfect way to link your garden to the rest of your house.
By Toby Keel
-
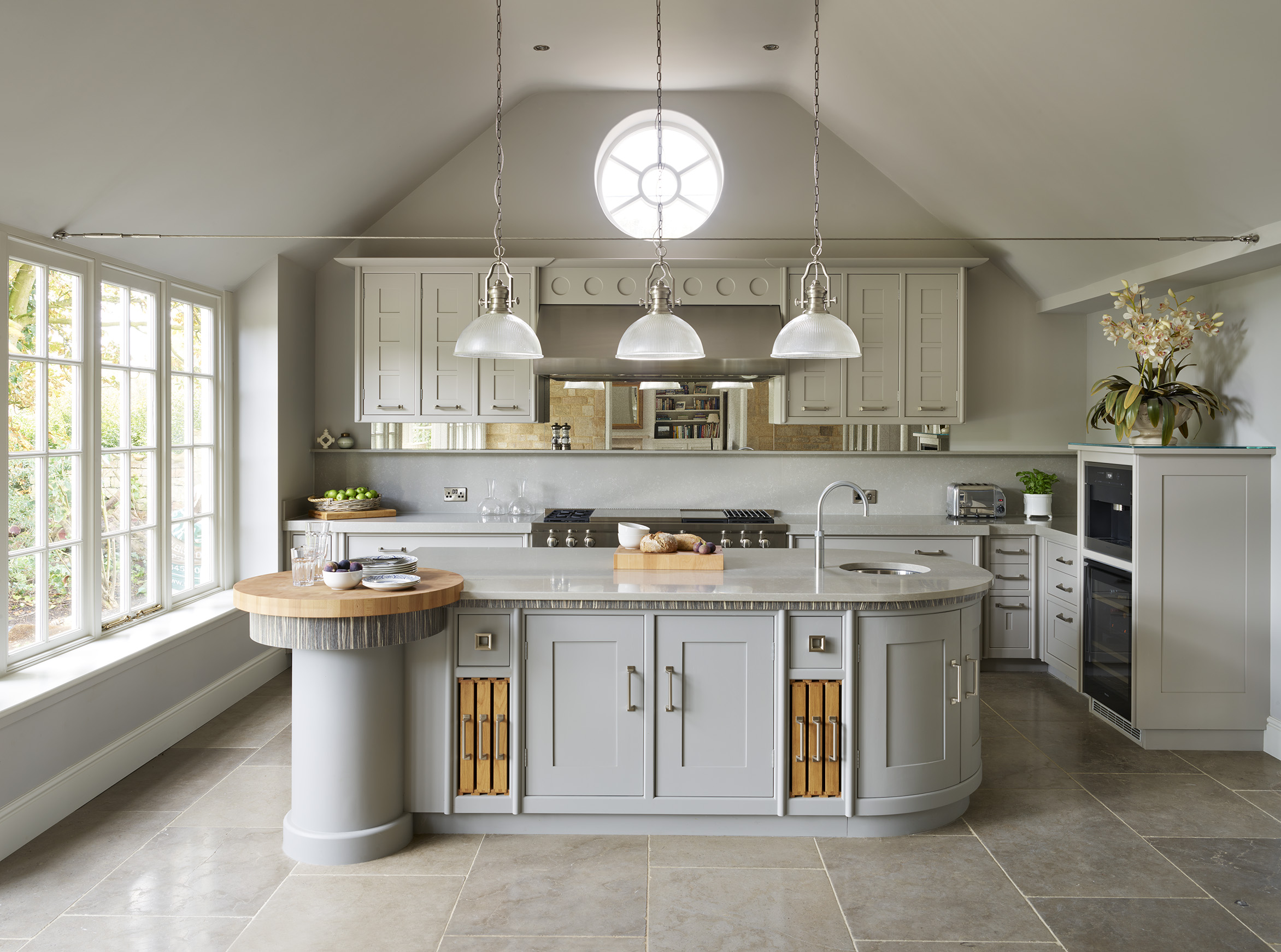 Art Deco kitchens: How a touch of 1920s glamour and dash can lift your most-used room
Art Deco kitchens: How a touch of 1920s glamour and dash can lift your most-used roomHaving a touch of classic inspiration isn't necessarily about recreating a look from the past — it can be as simple as taking a few details here and there, as Giles Kime explains.
By Giles Kime
-
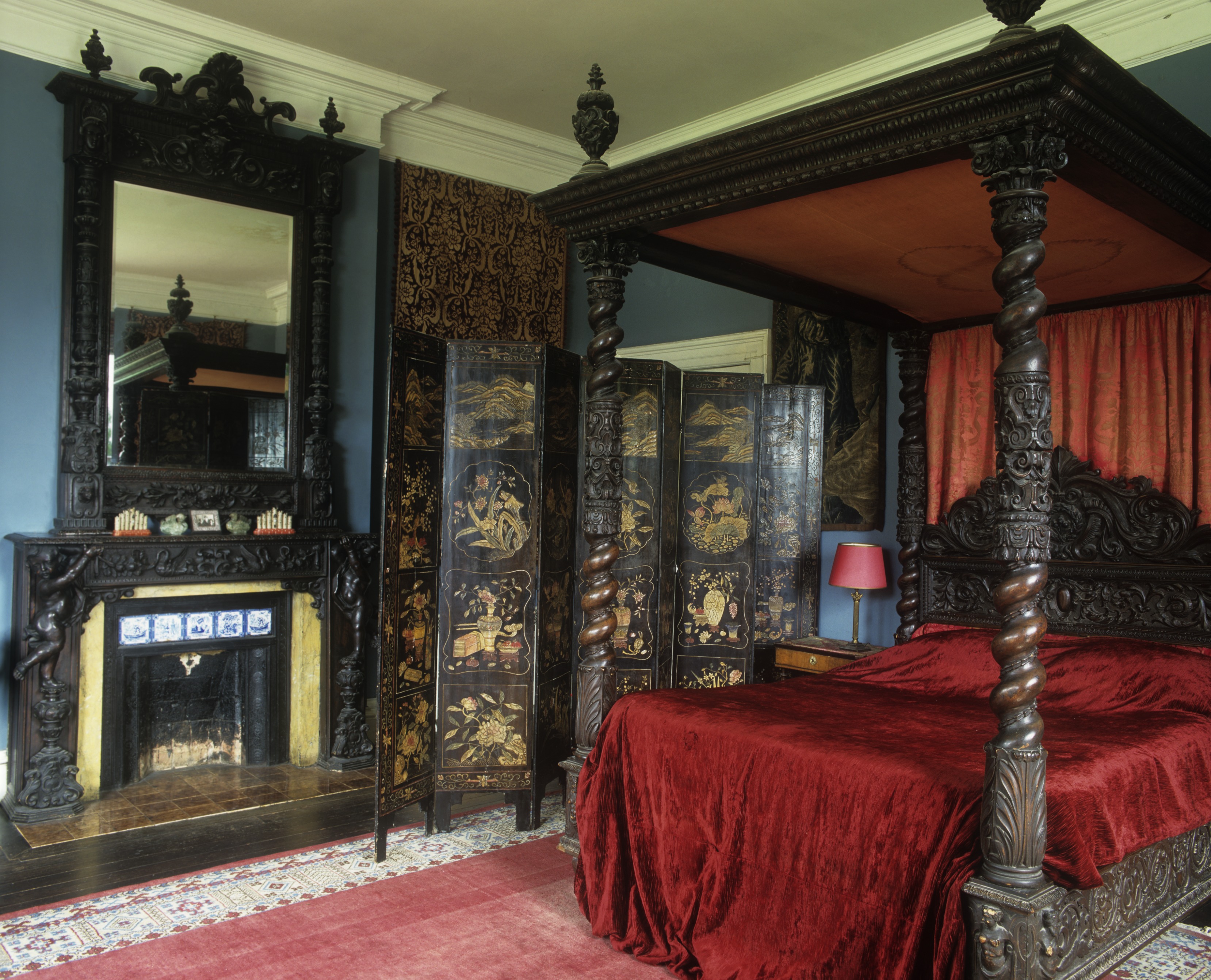 A classic 19th century Italianate bedroom in an Irish country house, proving that sometimes more is more
A classic 19th century Italianate bedroom in an Irish country house, proving that sometimes more is moreThe Red Bedroom at Castle Leslie was feature in Country Life back in 1999, having been furnished over one hundred years earlier. It remains much the same today.
By Alexandra Fraser
-
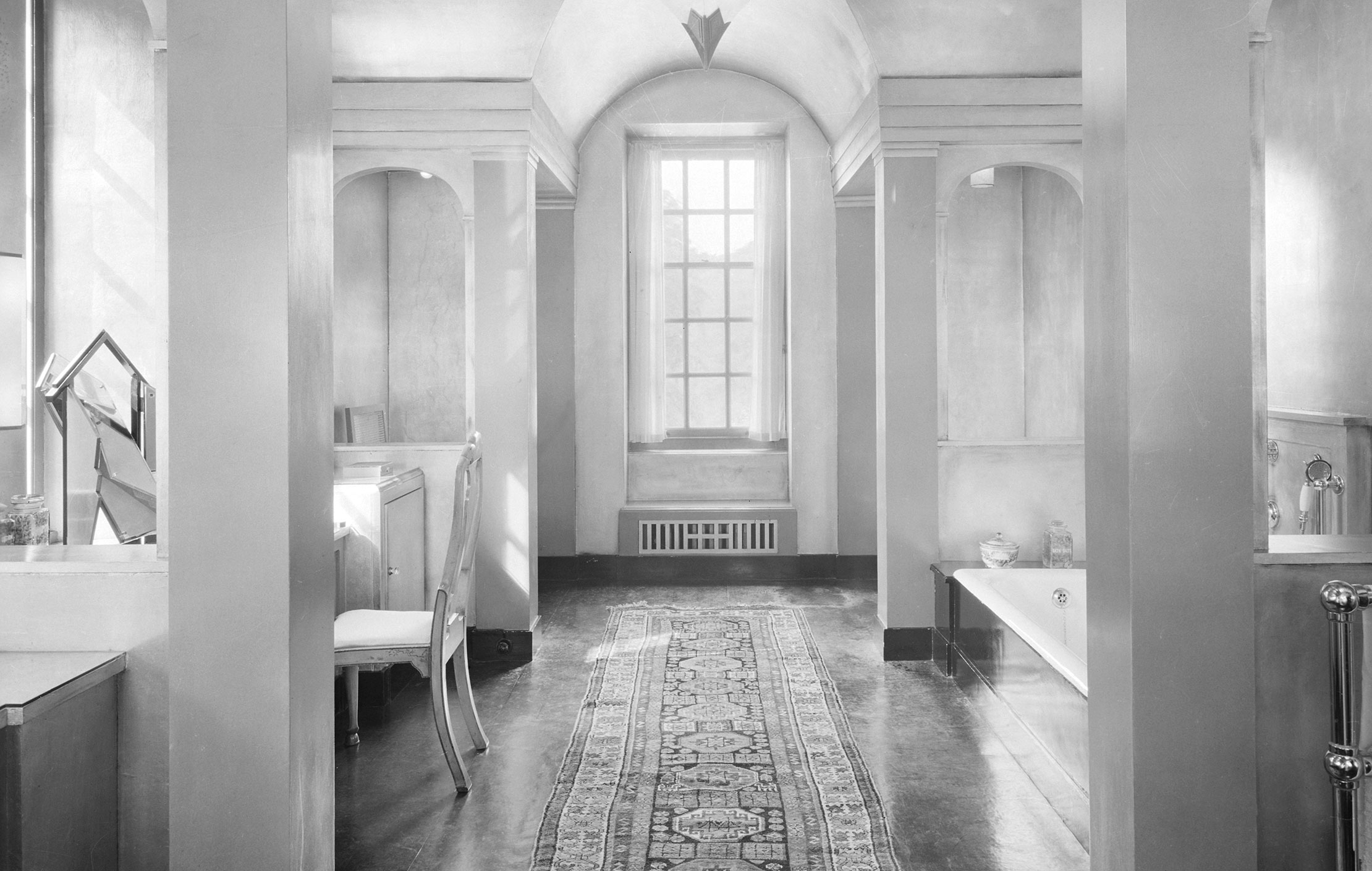 A classic 1930s bathroom with exotic charm and an unexpected touch of bling
A classic 1930s bathroom with exotic charm and an unexpected touch of blingThe bathroom at Upton House in Warwickshire was featured in Country Life back in 1936.
By Toby Keel
