How a derelict cattle shed became a traditional farmhouse kitchen
A transformation on this scale takes time, effort and good materials. Luckily, Helen Parker had all three.
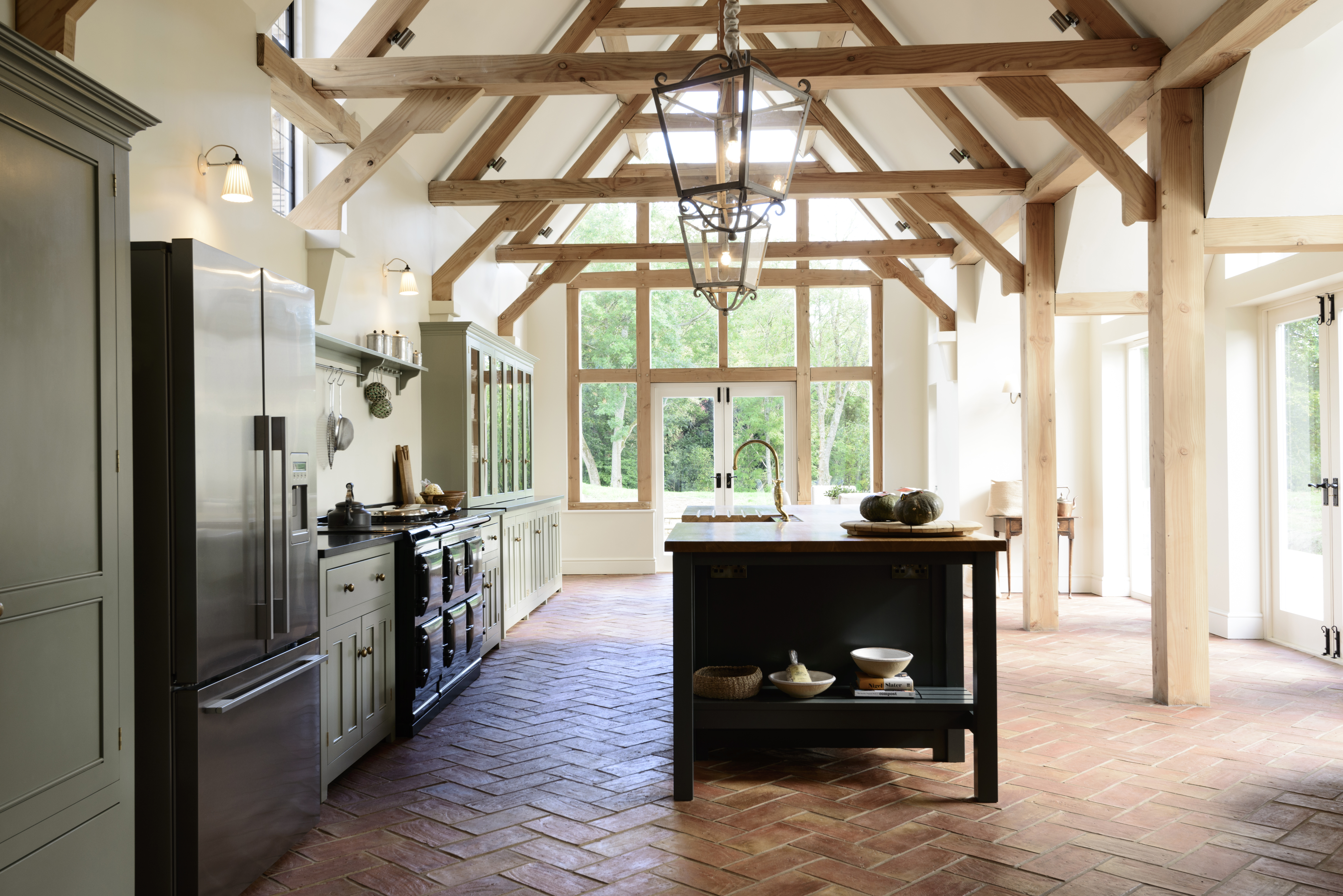

Flooded with natural light and boasting a pitched ceiling and characterful oak cross beams, this vast kitchen is the hub of the owners’ daily lives. The clients were keen that the room should feel cosy and comfortable, despite its considerable volume.
Only five pieces of joinery make up the kitchen, including a pantry, an island, two pot cupboards and a dresser – all from deVOL’s Classic English range. Creative director Helen Parker was keen to limit the amount of furniture. ‘Filling the room with cupboards is never a great option,’ she explains, ‘as you really need a mix of textures, materials and individuality.’
'Simple cabinetry gives the room a contemporary feel'
A five-oven Aga injects round-the-clock warmth and an over-sized glazed dresser provides plenty of storage space required for the large family. The marriage of traditional-style cabinetry painted in a muted colour palette – deep grey on the island and a softer blue-grey on the cupboards – and simple cabinetry gives the room a contemporary feel.
The island measures nearly 4ft by 11½ft, but the mixture of open shelves and cupboards prevents it from looking too imposing. ‘If you don’t have a kitchen window where you can put the sink, fit the sink into the island,’ recommends Helen. ‘You can then be part of the action.’
'Terracotta floor tiles in a chevron pattern bring a rustic and tactile finish to the room'
Glass pendants cast light down the centre of the room – Charles Edwards stocks similar ones – and downlights on the beams provide task lighting on the work surfaces below. Hector Pleat wall lights add another layer of light either side of the Aga. Terracotta floor tiles in a chevron pattern bring a rustic and tactile finish to the room.
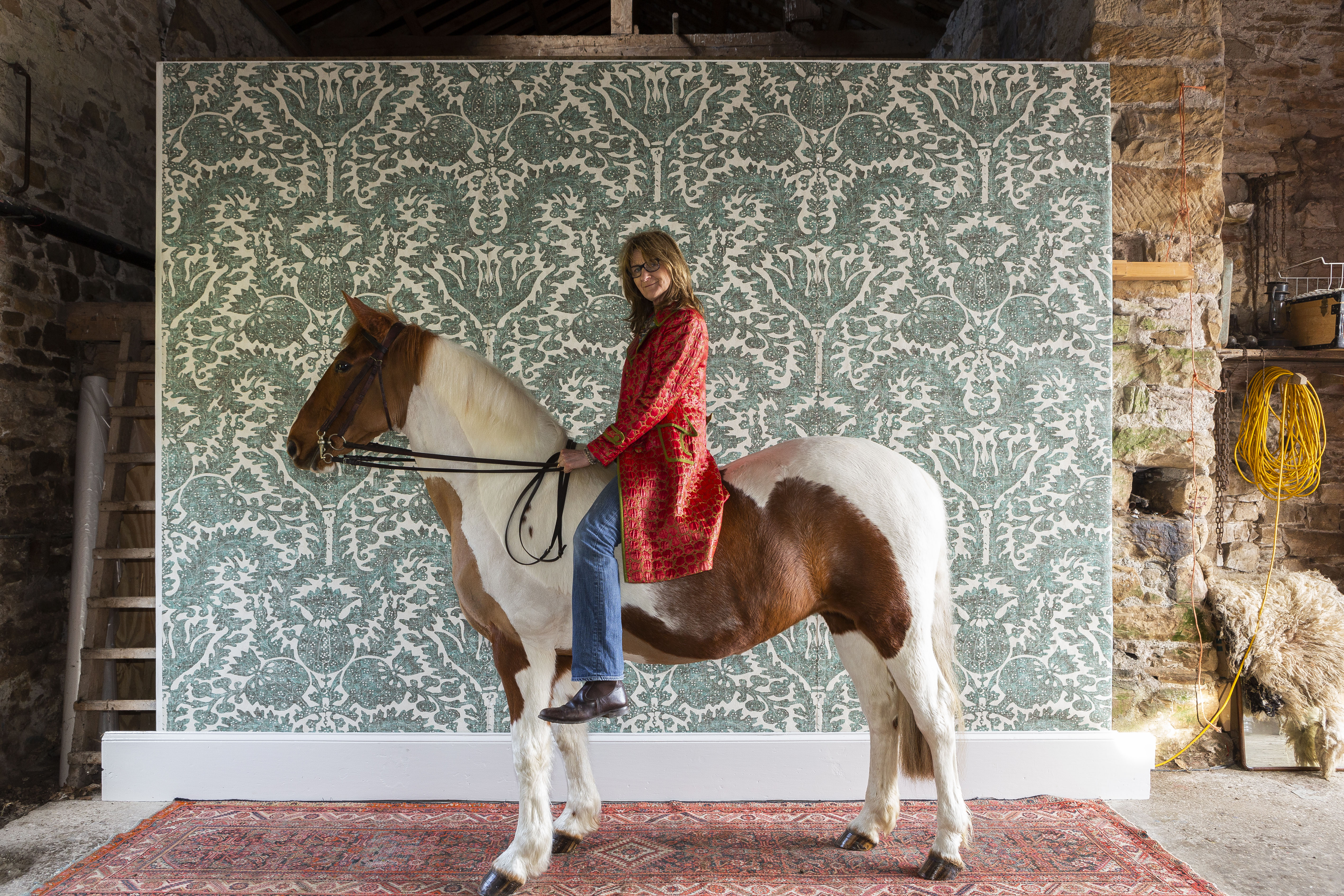
Credit: Harry Lowther/Lewis & Wood
Sign up for the Country Life Newsletter
Exquisite houses, the beauty of Nature, and how to get the most from your life, straight to your inbox.
How large-scale wallpaper can transform a space beyond recognition
Fortune favours the bold – in actions and interiors. Giles Kime explains how big and bold can make a small room
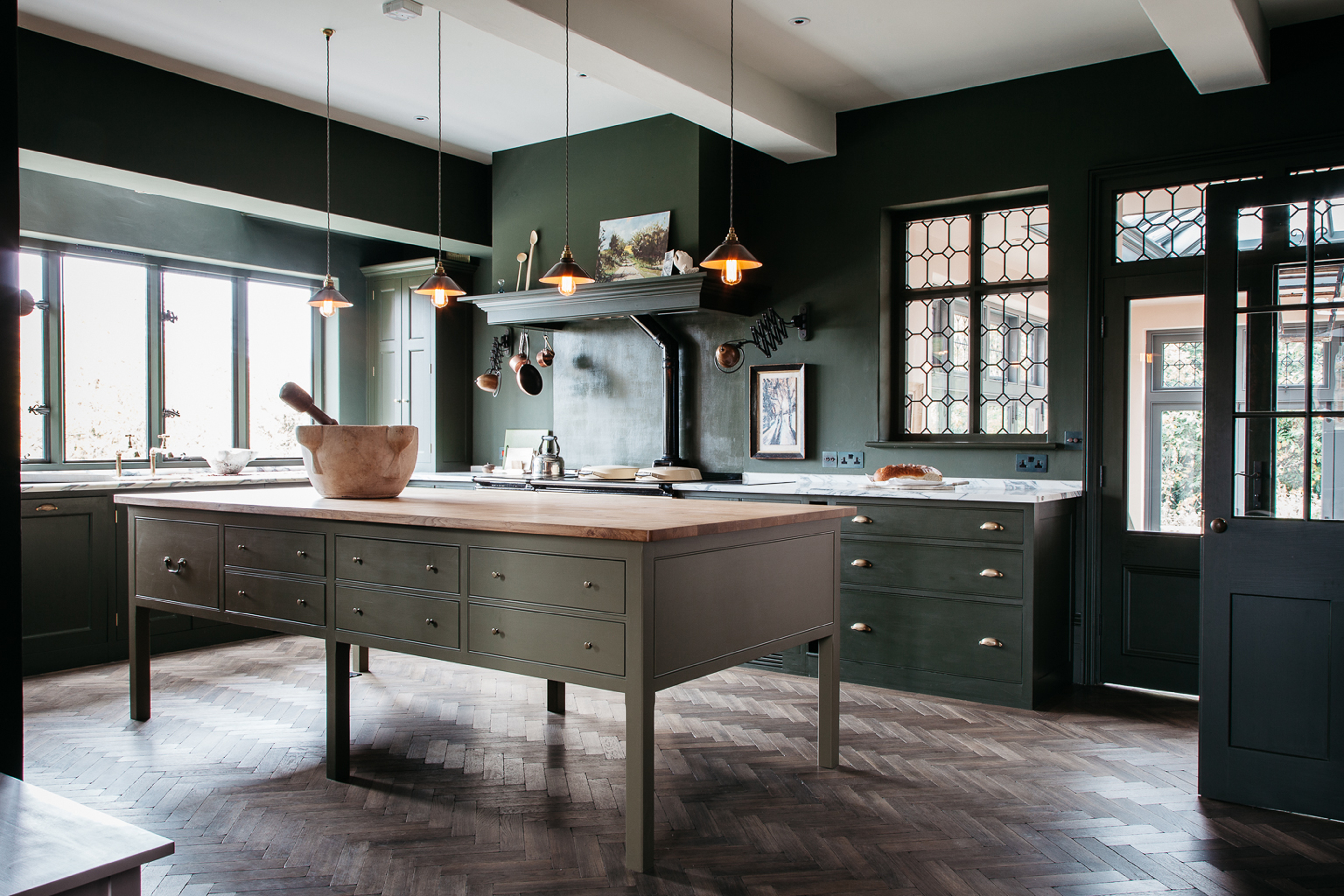
How to transform a Victorian kitchen with bold colour and Georgian-style joinery
Georgian-style joinery and dark colours lend a cosseting feel to this farmhouse kitchen.
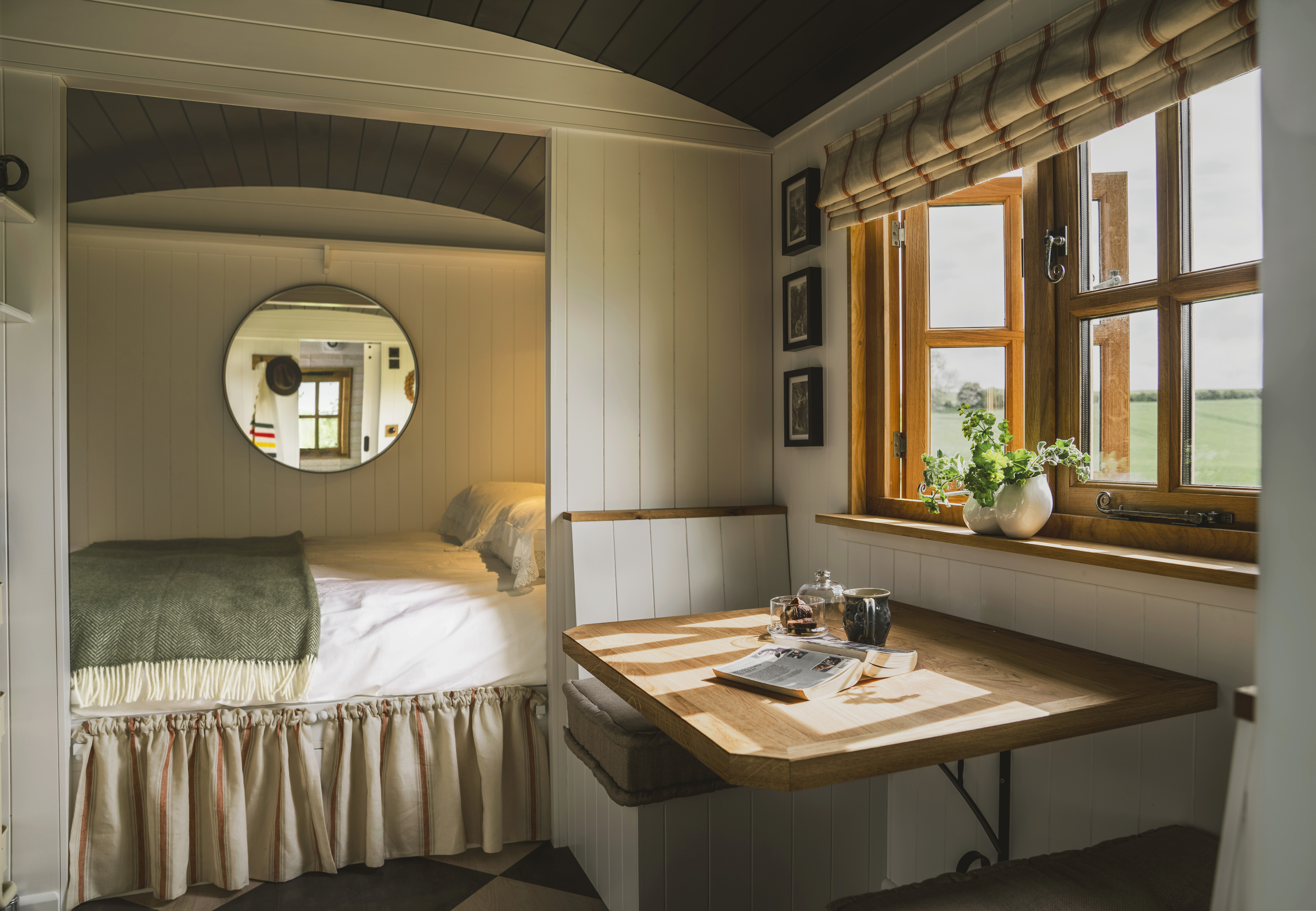
Credit: Chrisopher Mcgrillis
How to transform a shepherd's hut into the perfect, country guest house
In North Yorkshire, Melanie Phipps has furnished a pair of shepherd’s huts with every creature comfort.
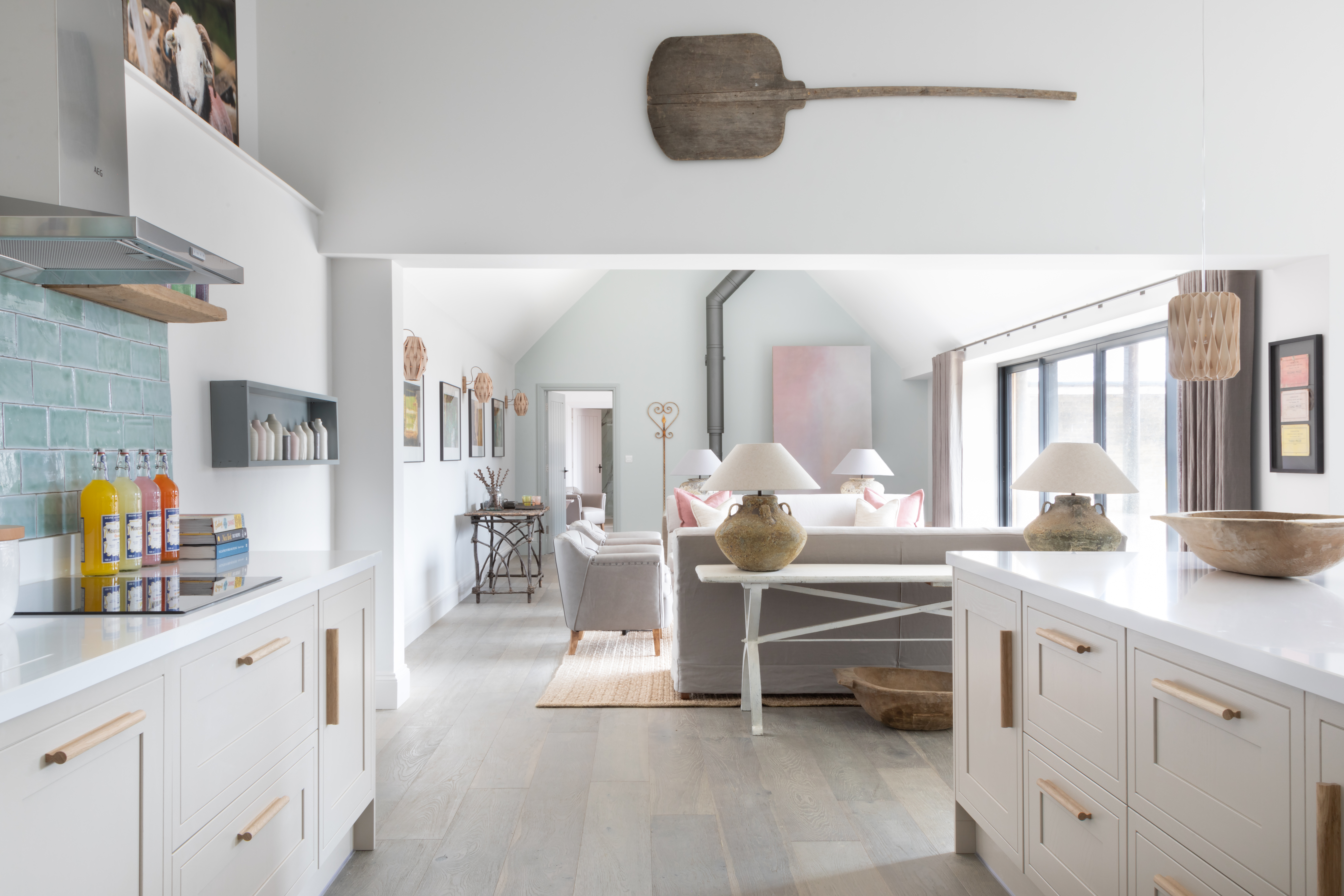
Credit: Paul Craig
How to transform the interiors of a derelict barn into a beautiful holiday let
Pippa Paton has artfully transformed the interiors of a Cotswold barn. Giles Kime takes a look.
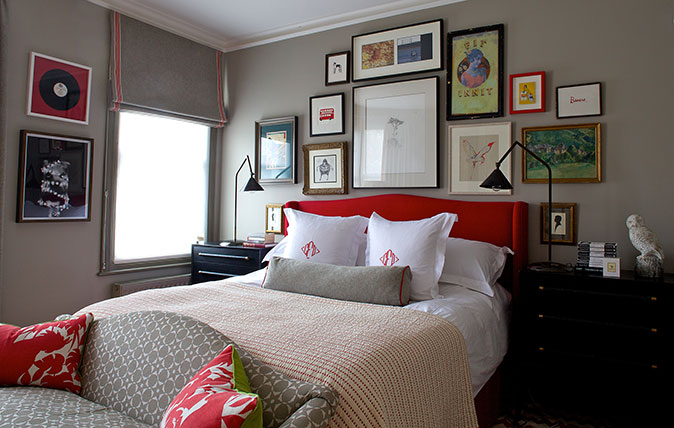
Credit: Bunny Turner's bedroom
The designer's bedroom: 'Don’t overthink it – it’s usually much better to trust your first instinct'
Interior designer Bunny Turner has indulged her passion for art by transforming her bedroom into her own private gallery.
-
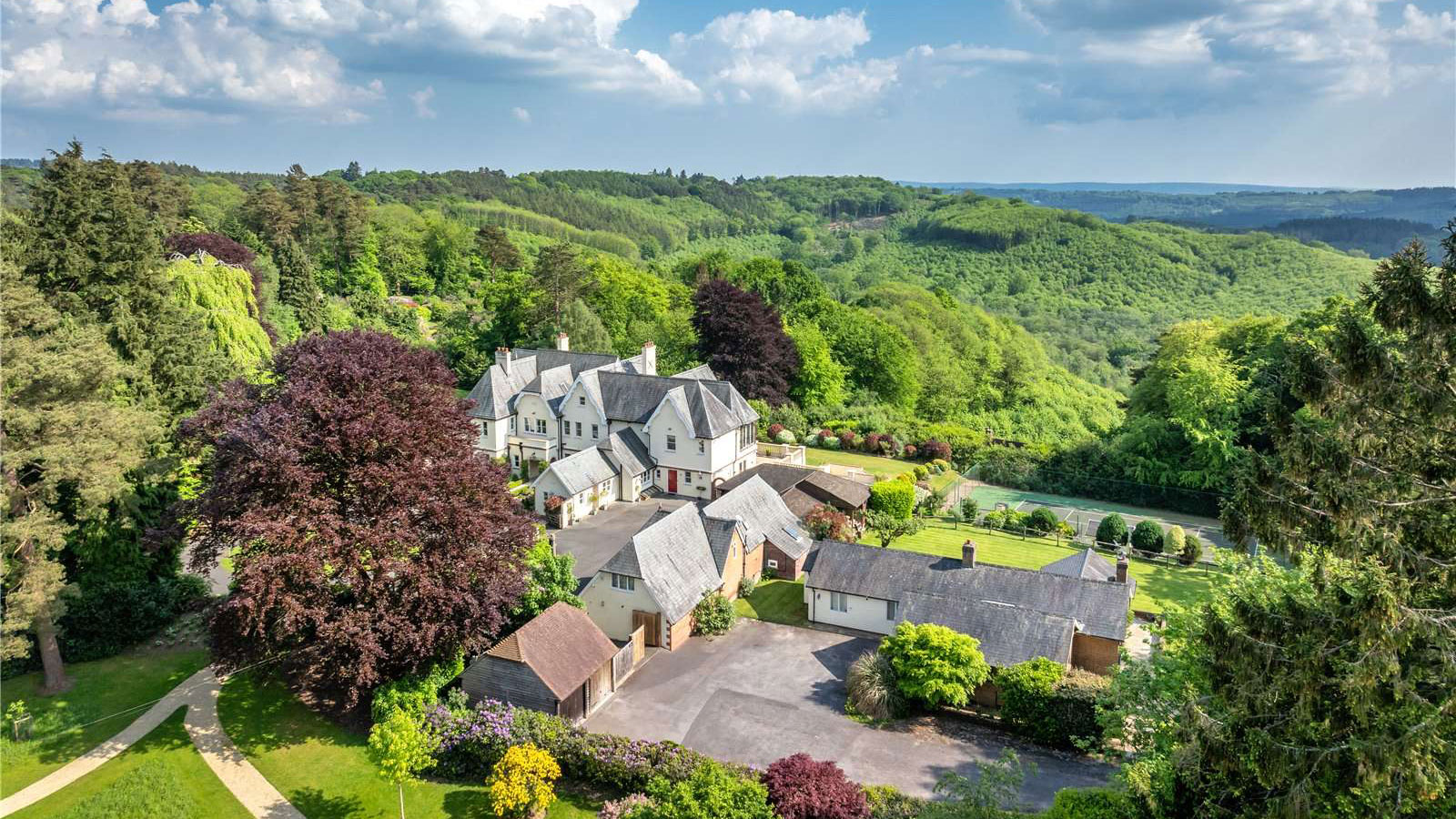 Six rural properties with space, charm and endless views, as seen in Country Life
Six rural properties with space, charm and endless views, as seen in Country LifeWe take a look at some of the best houses to come to the market via Country Life in the past week.
By Toby Keel
-
 Exploring the countryside is essential for our wellbeing, but Right to Roam is going backwards
Exploring the countryside is essential for our wellbeing, but Right to Roam is going backwardsCampaigners in England often point to Scotland as an example of how brilliantly Right to Roam works, but it's not all it's cracked up to be, says Patrick Galbraith.
By Patrick Galbraith