How to add a garden room to make the most of a beautiful old house with a magnificent outlook
Architect John Comparelli has created a contemporary garden room to make the most of its pleasing outlook. Amelia Thorpe finds out more.
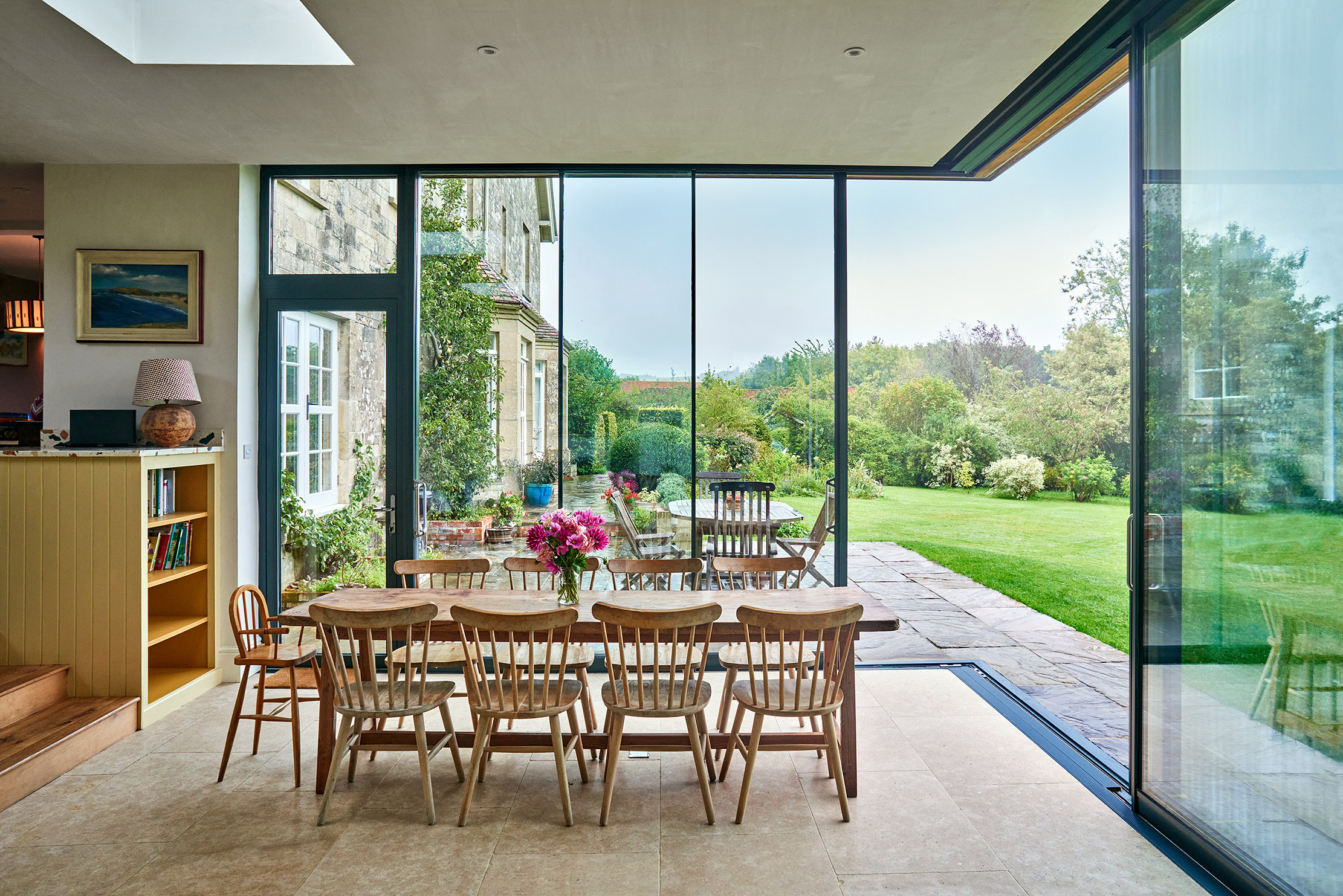

As do many period properties, this Victorian house in Wiltshire had a kitchen that was small and had only one modest window, offering a limited view of the garden. Keen to create a new, larger kitchen suited to family life with their three young children, the owners asked John Comparelli to conceive a plan that would open up the house to the beautiful south-facing view.
The solution was to add a former artist’s studio to the new kitchen and to replace the next-door greenhouse with a garden room. Floor-to-ceiling glazing with minimal framing offers far-reaching views and the structure itself maintains the ceiling height of the existing house. In addition, the floor was lowered to the level of the terrace.
‘My approach, and one that garners support from planners more and more, is to create a contemporary extension on a period house,’ he continues.
‘Historically, buildings were added to in a style of the time, so you might find an Elizabethan house with an unashamedly Georgian front. The same applies today — if I can use modern, 6ft-tall panels of glass that offer an unimpeded view, rather than small period window panels, and if it works with the original, I will.’
The garden room is built with a slender, but strong steel frame that allows for the cantilevered corner: sliding doors on two sides can be pushed back to allow uninterrupted access to the terrace. The result is a transformative space that is connected both physically and visually to its surroundings.
Comparelli Architect — www.comparelli.com
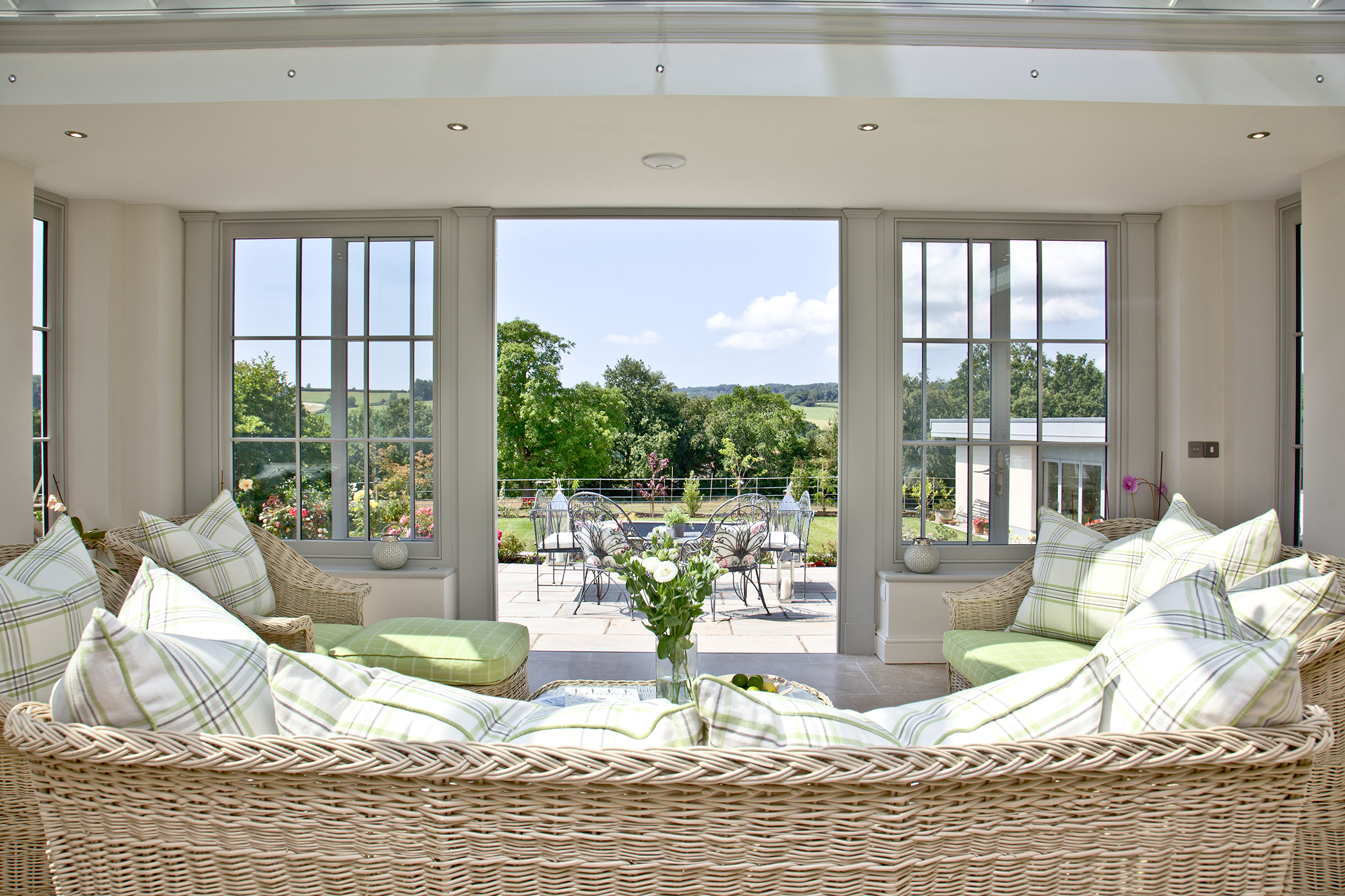
Credit: Westbury Garden Rooms
Sign up for the Country Life Newsletter
Exquisite houses, the beauty of Nature, and how to get the most from your life, straight to your inbox.
Ten wonderfully uncompromising conservatories, orangeries and garden rooms
Whether you're dreaming of a place to enjoy what light there is as the rain pours down, or thinking about
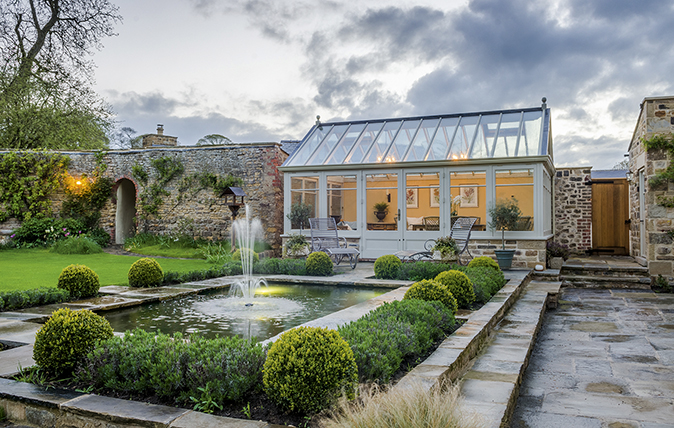
How to choose a conservatory, orangery or timber-framed extension to suit your house
Let there be light – conservatories, orangeries and garden rooms are sympathetic and practical ways to add extra space to
Amelia Thorpe is a design and interiors journalist and regular contributor to Country Life. She spent the first half of her career book publishing, before jumping the fence to become a writer — a role that she adores. Amelia lives in London with her husband and two roguish dogs.
-
 Ford Focus ST: So long, and thanks for all the fun
Ford Focus ST: So long, and thanks for all the funFrom November, the Ford Focus will be no more. We say goodbye to the ultimate boy racer.
By Matthew MacConnell
-
 ‘If Portmeirion began life as an oddity, it has evolved into something of a phenomenon’: Celebrating a century of Britain’s most eccentric village
‘If Portmeirion began life as an oddity, it has evolved into something of a phenomenon’: Celebrating a century of Britain’s most eccentric villageA romantic experiment surrounded by the natural majesty of North Wales, Portmeirion began life as an oddity, but has evolved into an architectural phenomenon kept alive by dedication.
By Ben Lerwill
-
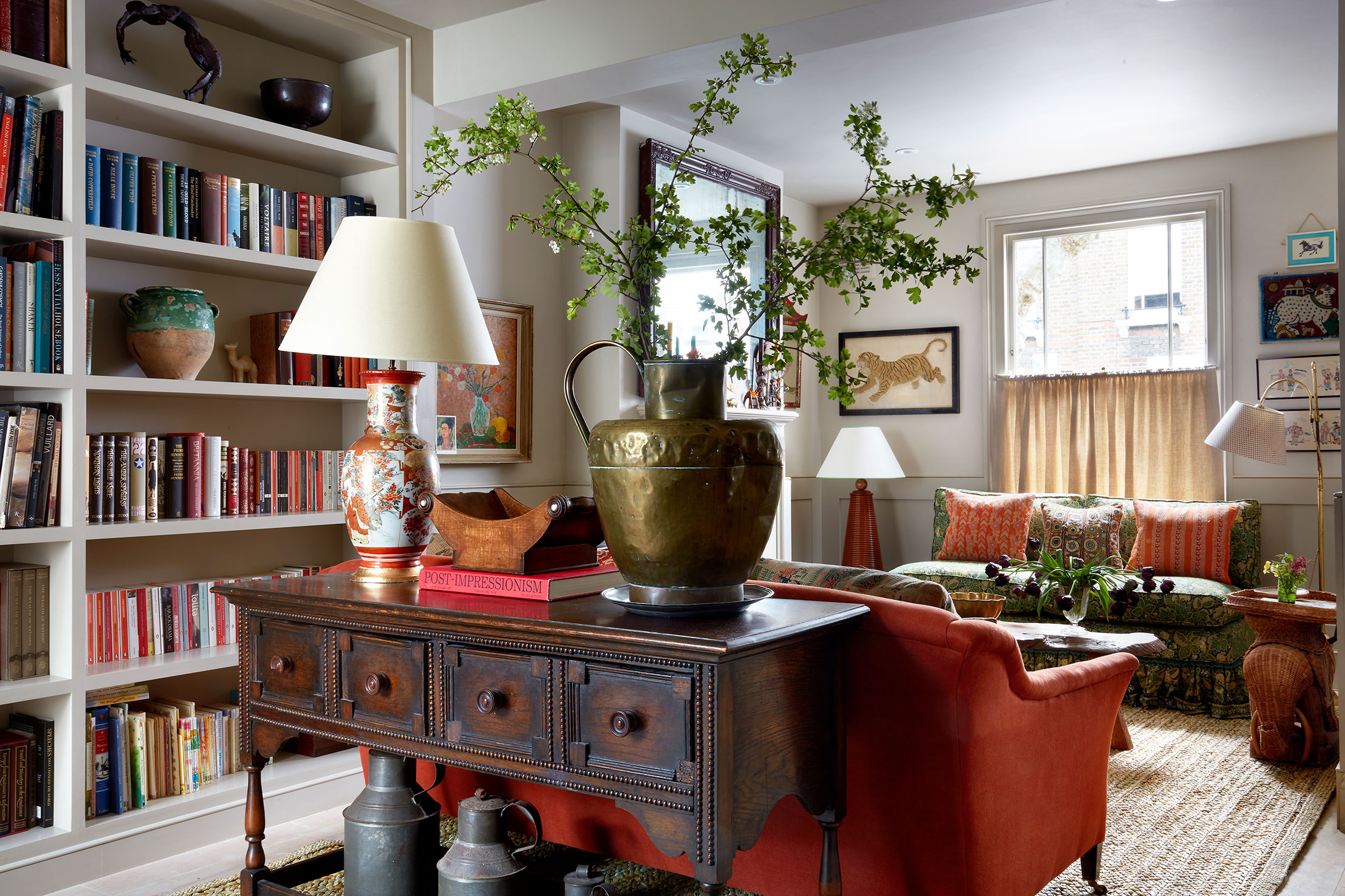 Injecting colour, pattern and character into a once-plain sitting room
Injecting colour, pattern and character into a once-plain sitting roomBooks, art and textiles transformed a once-characterless space into a warm, inviting sitting room.
By Arabella Youens
-
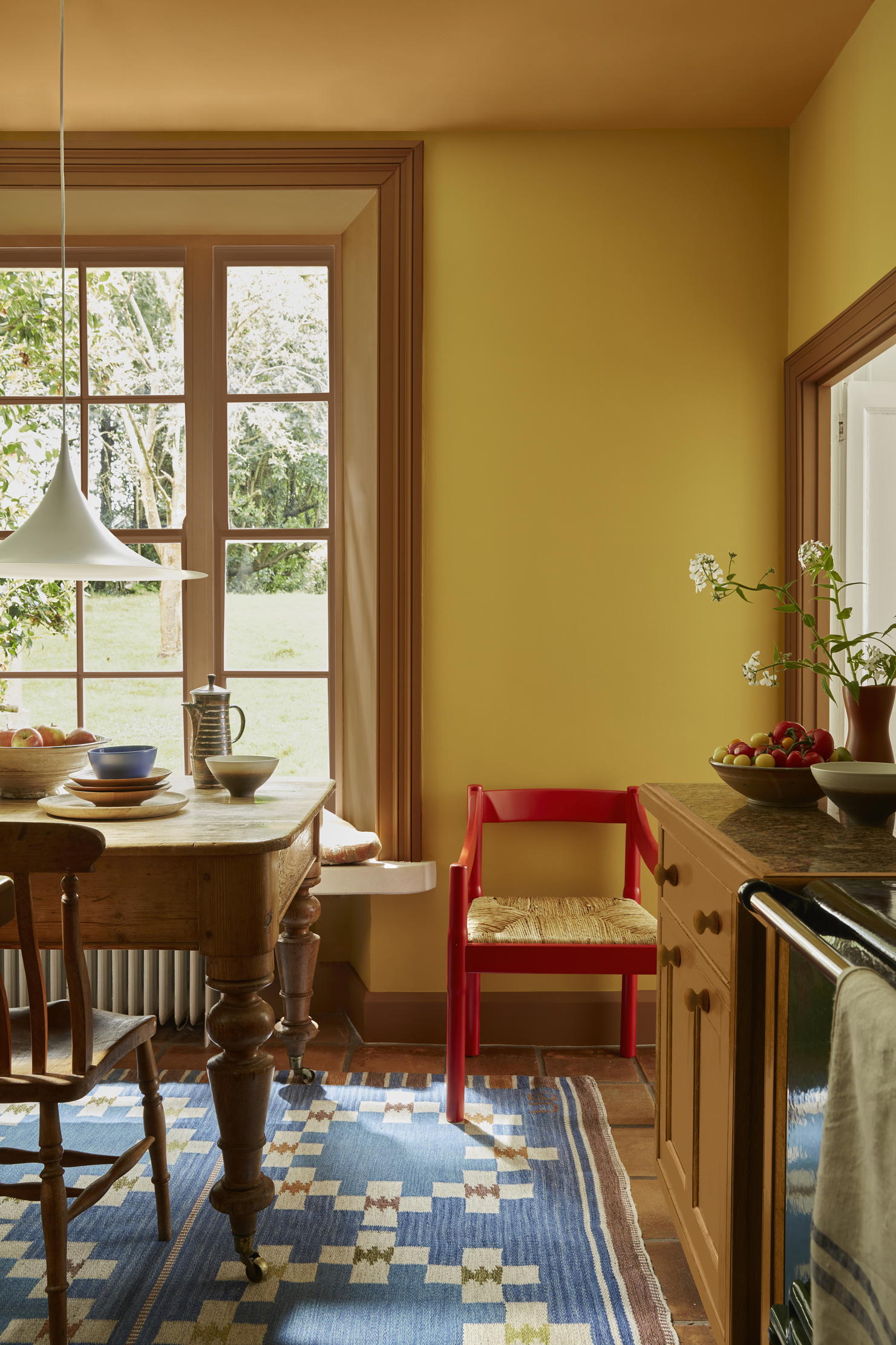 Say no to boring walls: Six choices of paint and paper which will get people talking
Say no to boring walls: Six choices of paint and paper which will get people talkingAmelia Thorpe picks out some glorious alternatives to just painting everything white.
By Amelia Thorpe
-
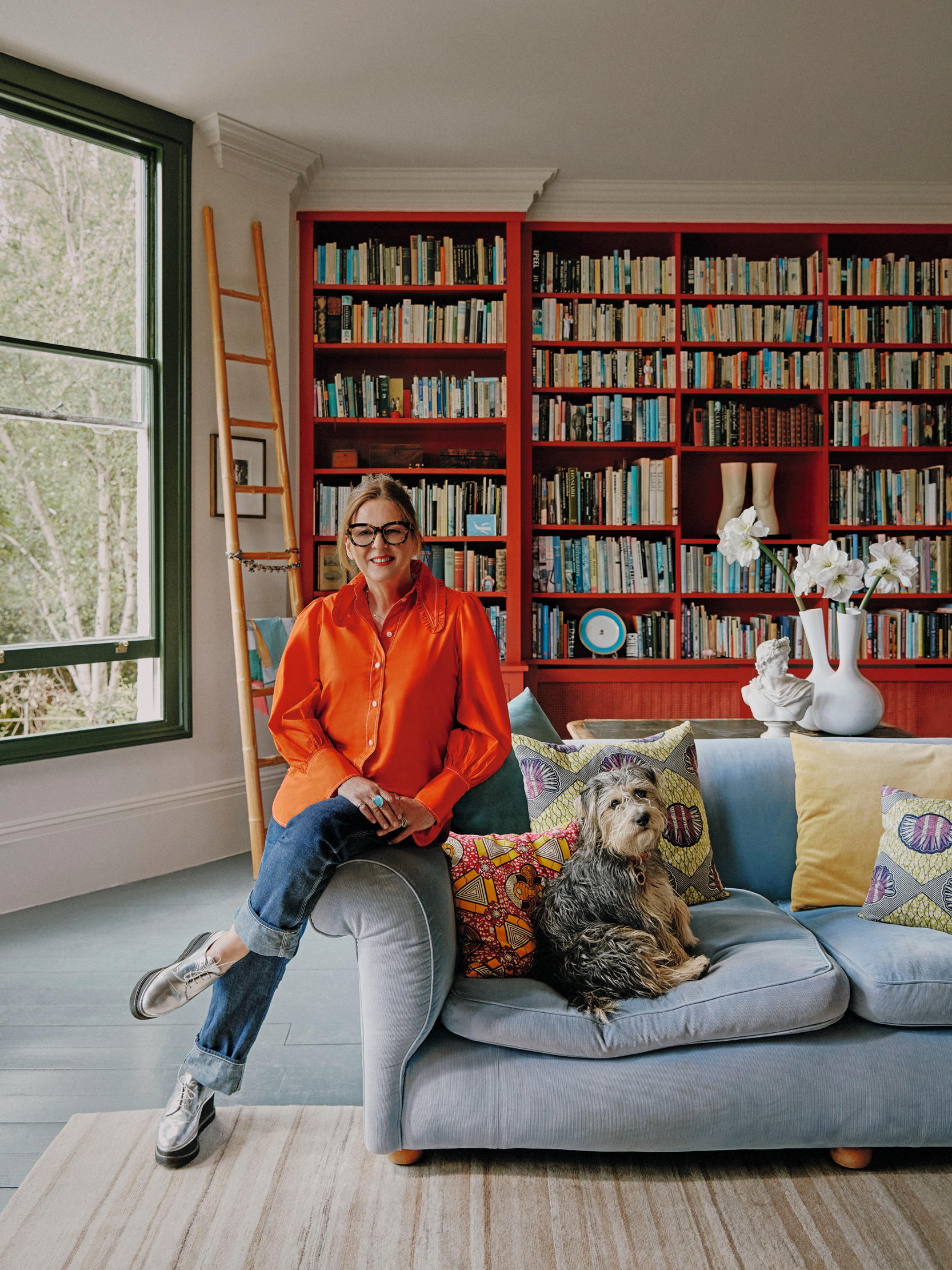 'Not cheap... but cheaper than a divorce lawyer': Why it pays to hire a consultant to choose the perfect paint colour
'Not cheap... but cheaper than a divorce lawyer': Why it pays to hire a consultant to choose the perfect paint colourDriven to distraction by paint charts? A colour consultant could be the answer for anyone befuddled by choosing the right hue, says Giles Kime.
By Giles Kime
-
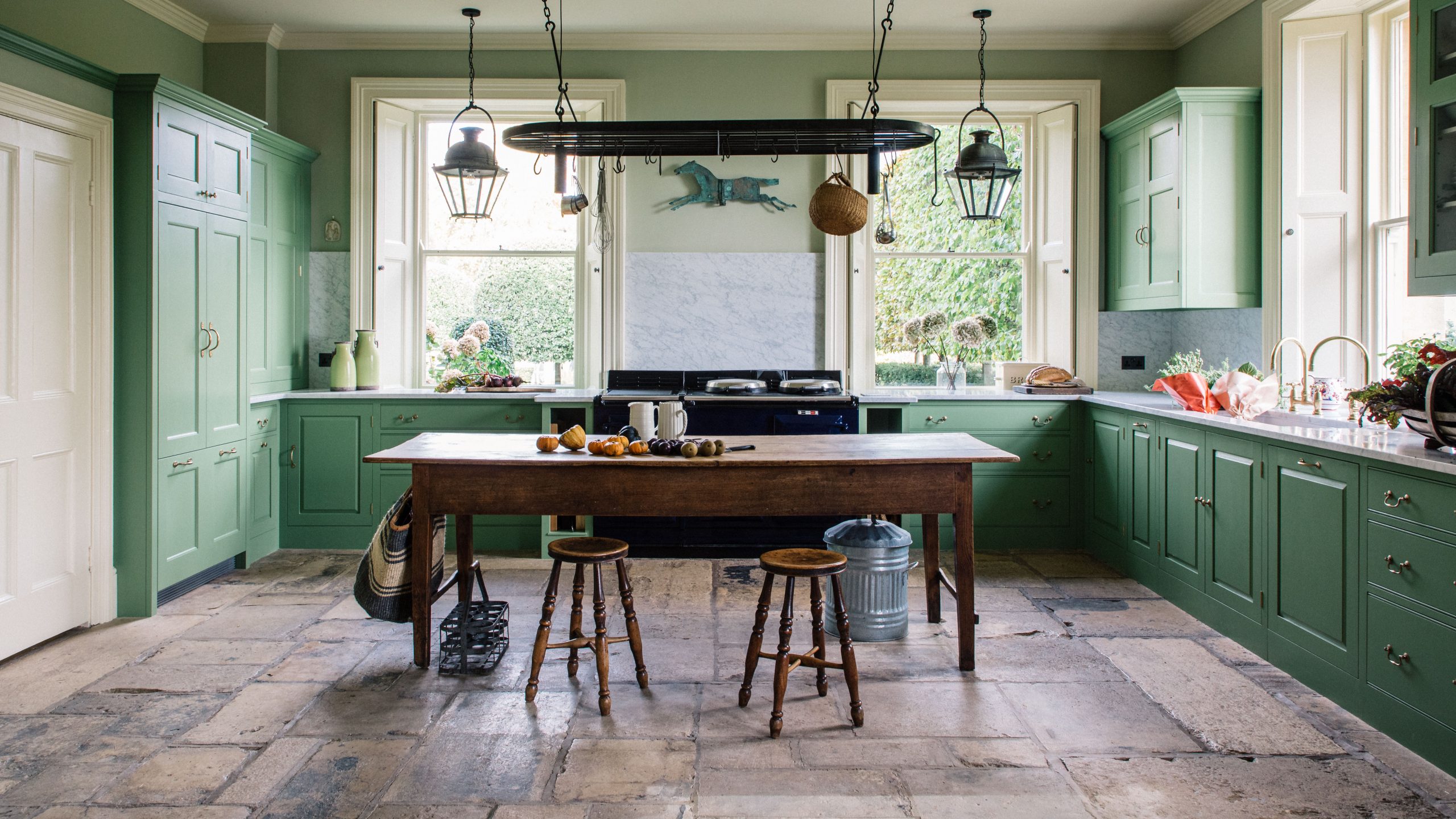 How to create a serene, yet hard-working kitchen
How to create a serene, yet hard-working kitchenPlain English worked with antique dealer Robert Young to make this traditional kitchen with an effortlessly relaxing colour scheme that marries perfectly with the views over beautiful gardens.
By Arabella Youens
-
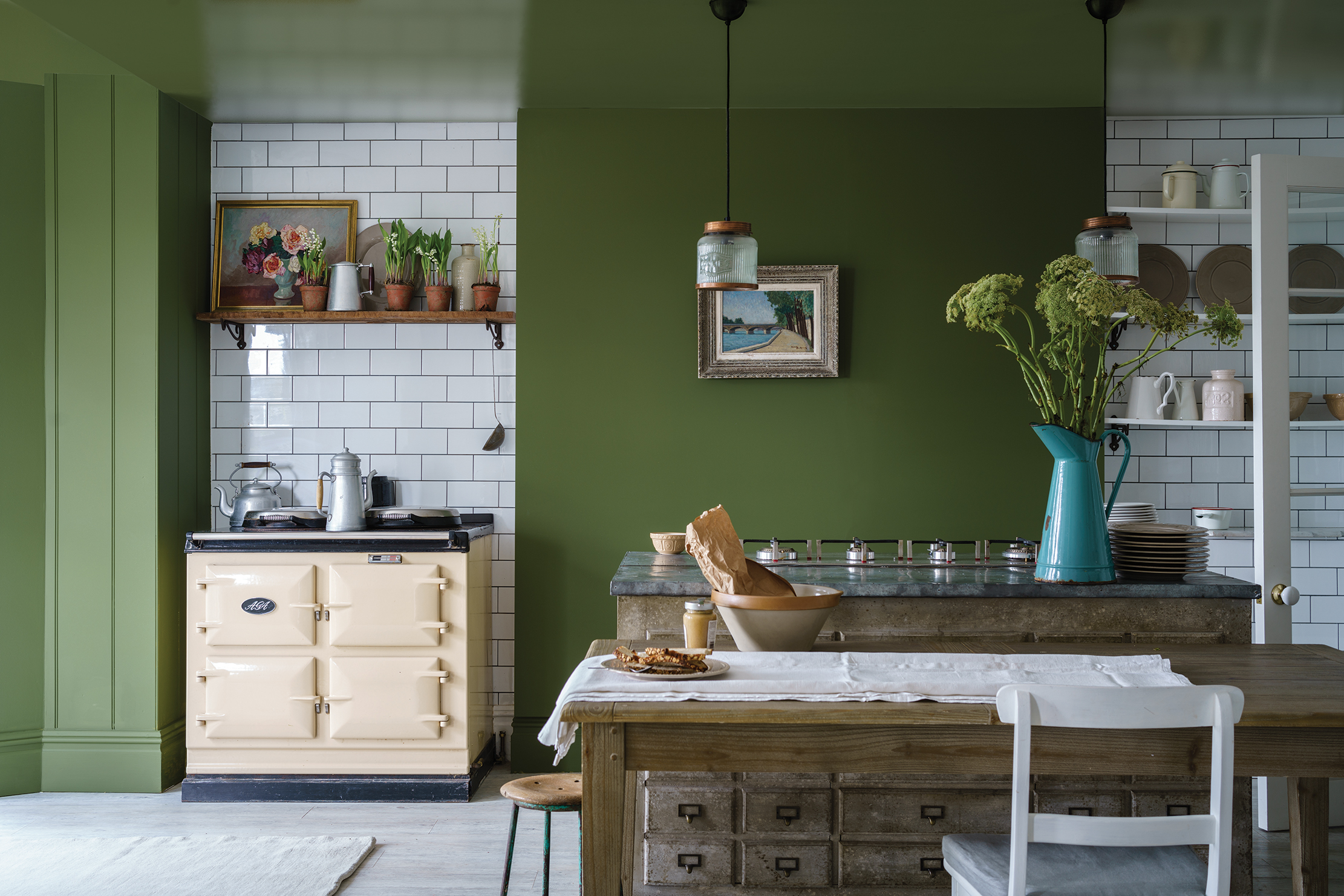 Why kitchens are going green — literally
Why kitchens are going green — literallyGreen is the perfect colour for a kitchen, says Amelia Thorpe.
By Amelia Thorpe
-
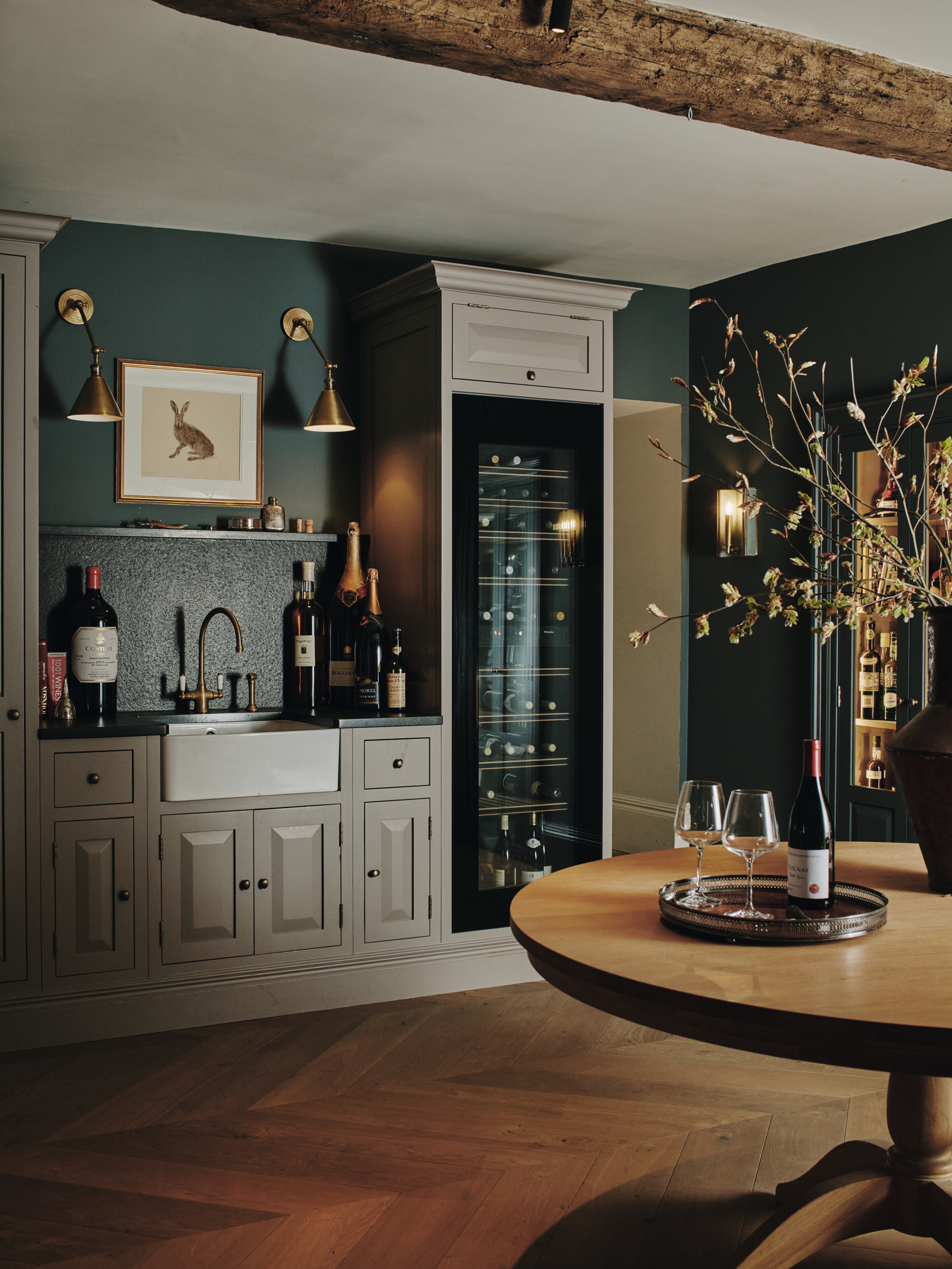 Room with a cru — how an 'enduring legacy of lockdown' is the latest must have in interior design
Room with a cru — how an 'enduring legacy of lockdown' is the latest must have in interior designLong gone are the dusty cellars of the past. Now is the time to make the place you store your wine as pleasurable as drinking it.
By Amelia Thorpe
-
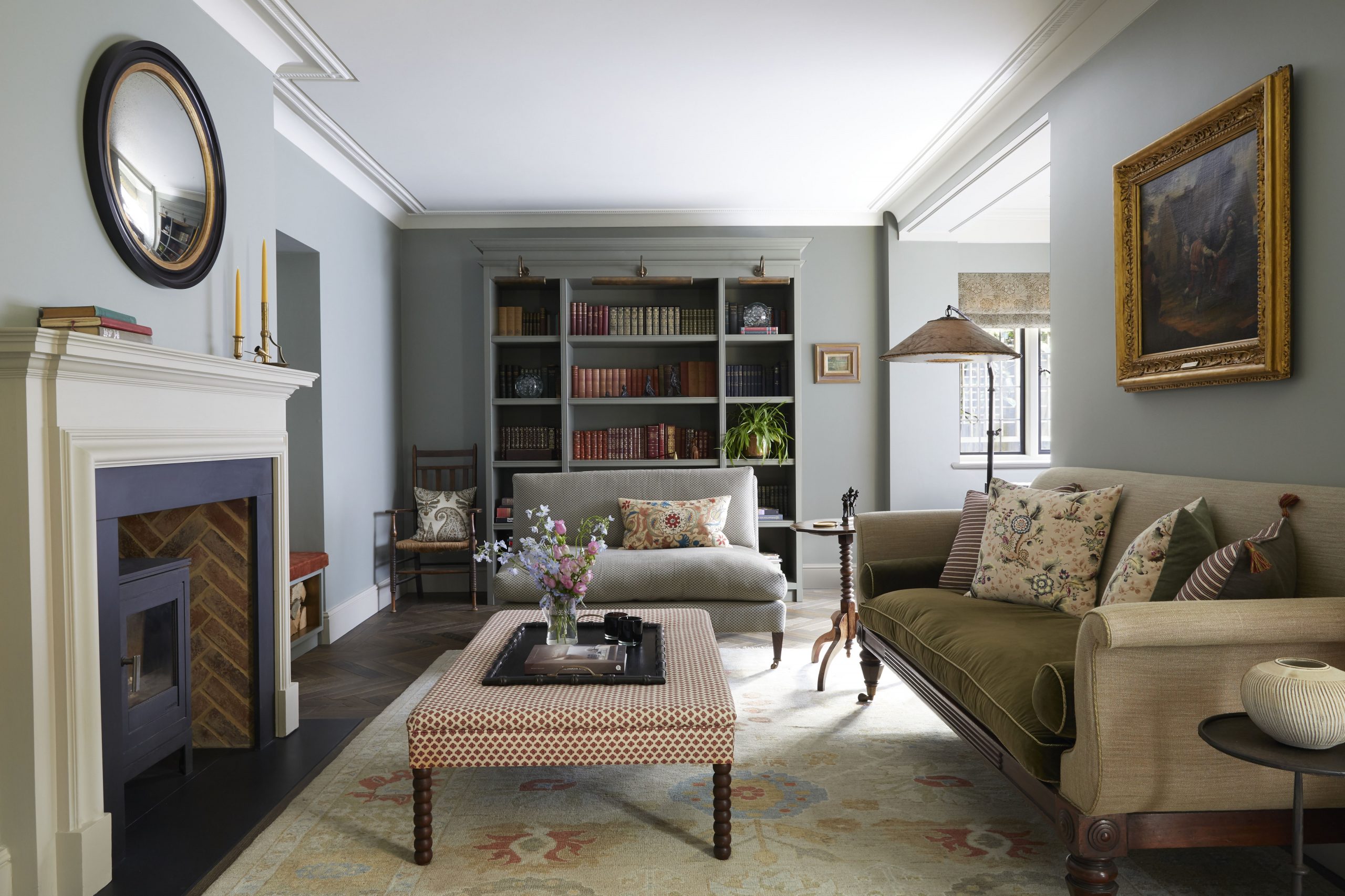 The secret to transforming an awkwardly shaped room
The secret to transforming an awkwardly shaped roomCave Interiors turned the awkwardly shaped sitting room of an Edwardian house into a warm and welcoming space.
By Arabella Youens
-
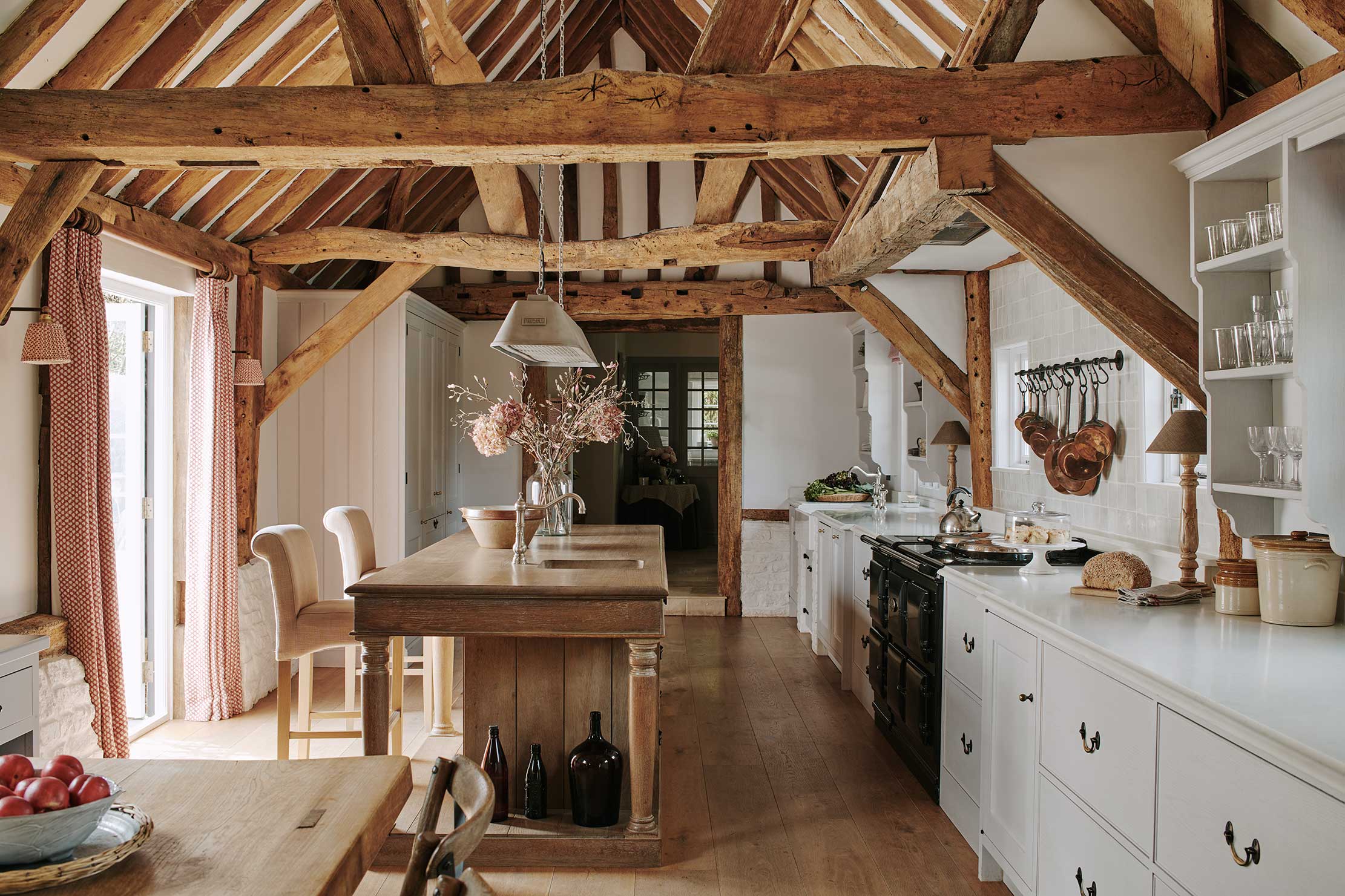 A modern kitchen perfectly framed by the exquisite ancient beams
A modern kitchen perfectly framed by the exquisite ancient beamsArtichoke designed a discreet and timeless kitchen to complement a converted granary. Amelia Thorpe takes a look.
By Amelia Thorpe