An airy open-plan kitchen featuring reclaimed materials for a timeless look
Jessica Alken worked with Neptune to create this kitchen in a new Cornish house.
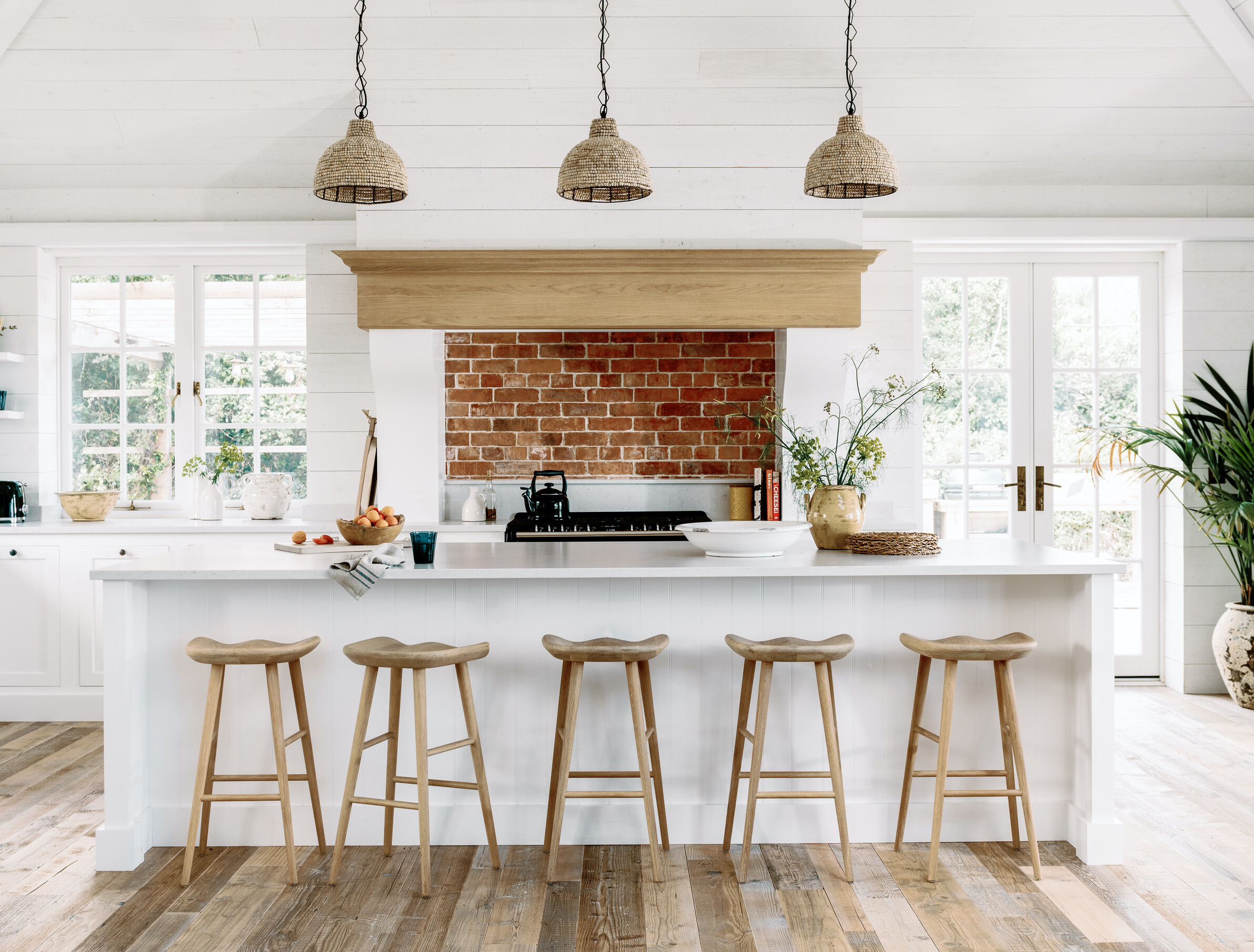

After her family sold Grade II*-listed Harlyn House to The Pig hotel group, Jessica Alken and her husband, Ash, set about building themselves a new house near Padstow.
The project involved taking down a red-brick bungalow overlooking the sea and designing a beach house in its place.
‘Ash is a bespoke-home builder and we worked with Totnes-based architects Harrison Sutton Partnership on the designs,’ explains Jess.
As she had grown up in old houses, top priority was re-using materials to avoid it feeling too new, including reclaimed slate for the roof.
The benefit of building from scratch was that it allowed the couple free rein to design the open-plan kitchen.
‘We made a conscious decision to sacrifice the extra bedrooms we could have had upstairs to vault the ceiling—it lends the room so much light and space.’
Working with a neutral palette, the cabinets are from Neptune’s Henley range, painted in Snow.
Sign up for the Country Life Newsletter
Exquisite houses, the beauty of Nature, and how to get the most from your life, straight to your inbox.
‘I wanted a large island clear of any sinks or appliances so that it could become a gathering point for family and friends,’ says Jess.
The ceiling is clad in whitewashed boards and the floor is wood reclaimed from an old school, sourced from Bert & May.
Some of the bricks from the old bungalow were used as the splashback behind the Aga.
‘I like it when a home has a connection to its past life, mixing old with new. It’s what The Pig’s designer, Judy Hutson, does so effortlessly. My aim was to design something that wouldn’t date.’
Pinterest was used as a source for many of the details, including the pendant lights, which were shipped from the New Zealand interiors store Copper + Pink.
The bar stools are the Ludlow design, also by Neptune.
Contact Alkenby Bespoke Homes for more details
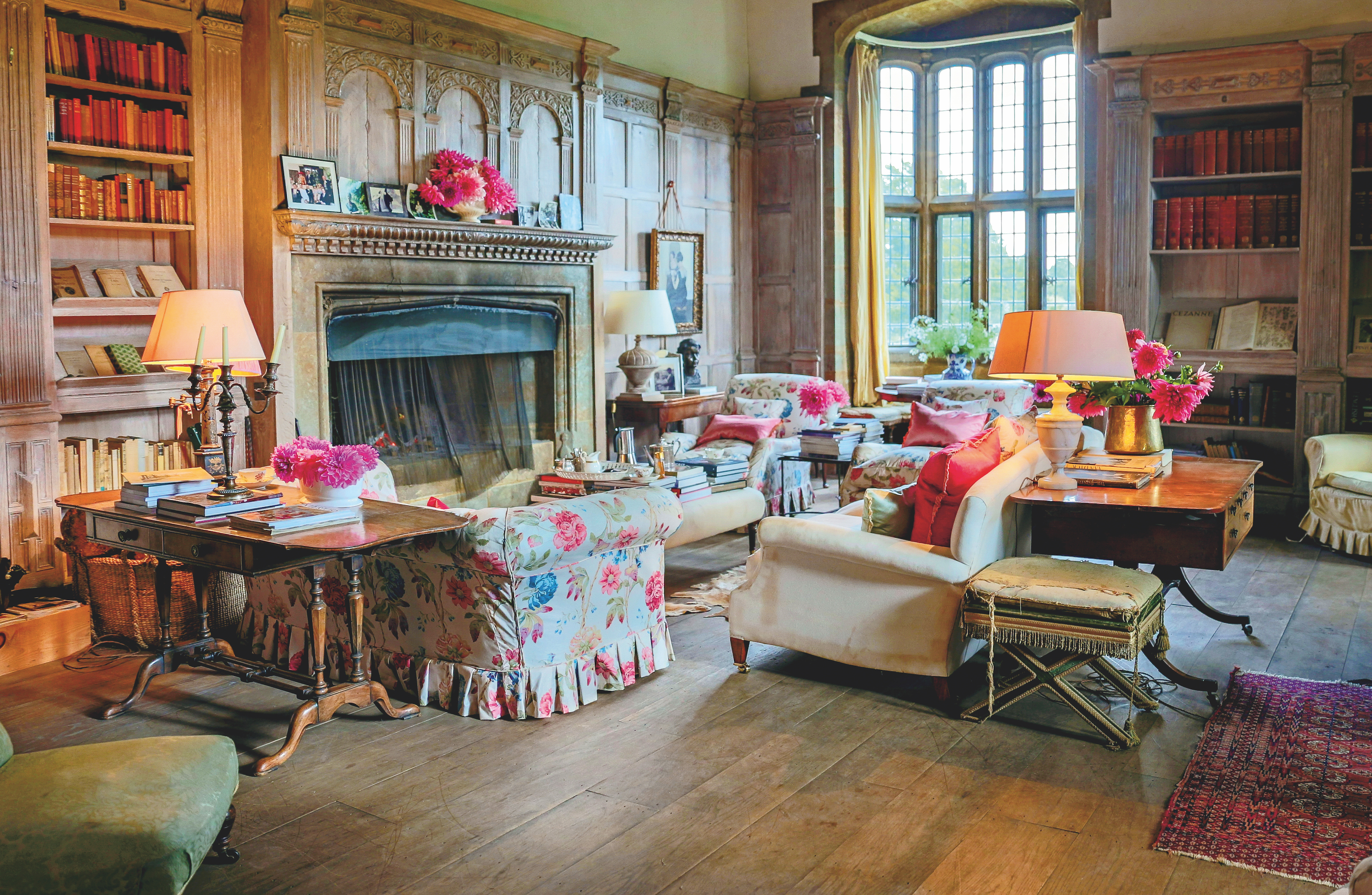
A double-height library and drawing room that's full of colour and fresh flowers
The library of Bridget Elworthy’s Jacobean manor house in Oxfordshire bursts with vibrant colour.
-
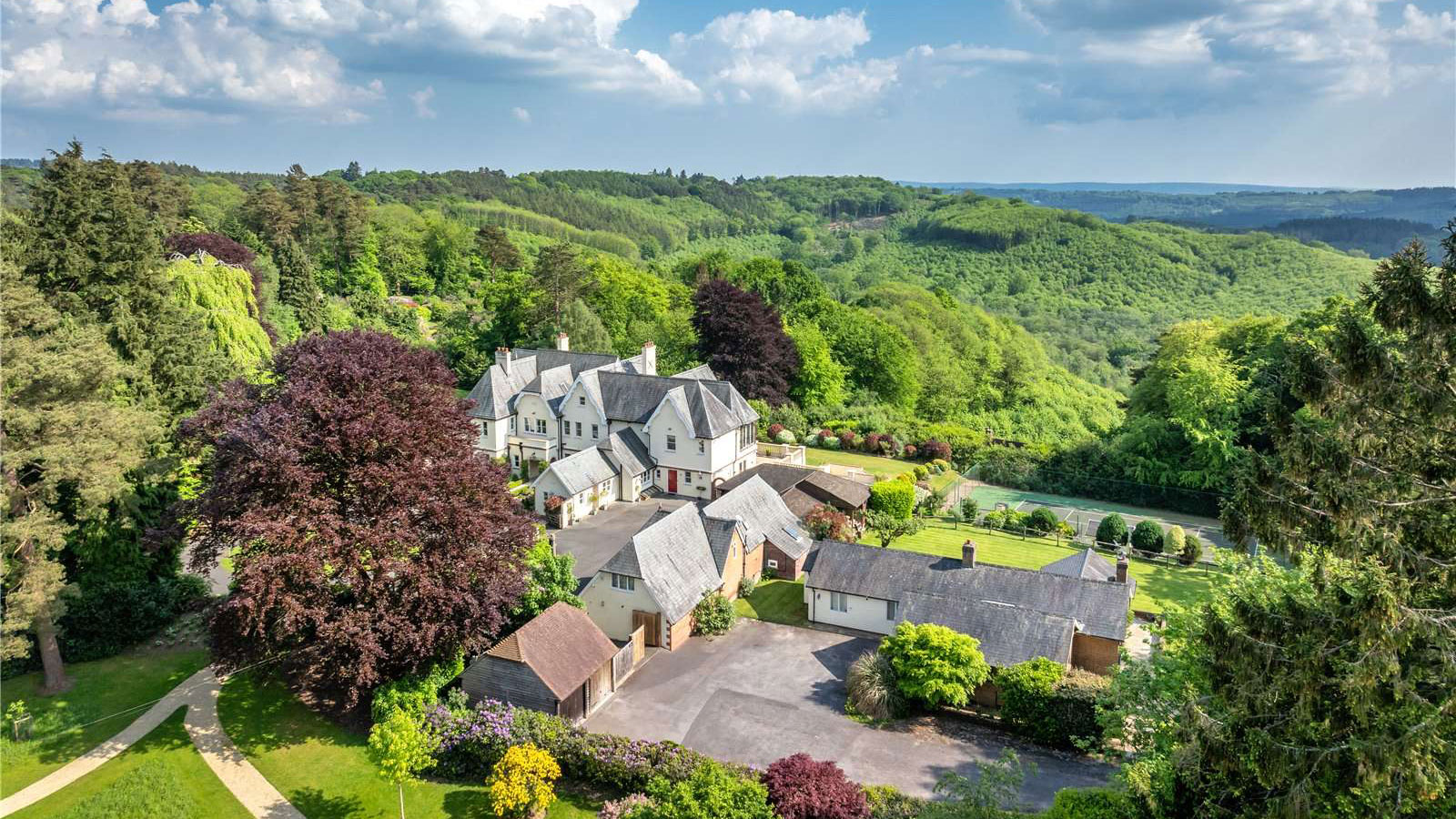 Six rural properties with space, charm and endless views, as seen in Country Life
Six rural properties with space, charm and endless views, as seen in Country LifeWe take a look at some of the best houses to come to the market via Country Life in the past week.
By Toby Keel
-
 Exploring the countryside is essential for our wellbeing, but Right to Roam is going backwards
Exploring the countryside is essential for our wellbeing, but Right to Roam is going backwardsCampaigners in England often point to Scotland as an example of how brilliantly Right to Roam works, but it's not all it's cracked up to be, says Patrick Galbraith.
By Patrick Galbraith
-
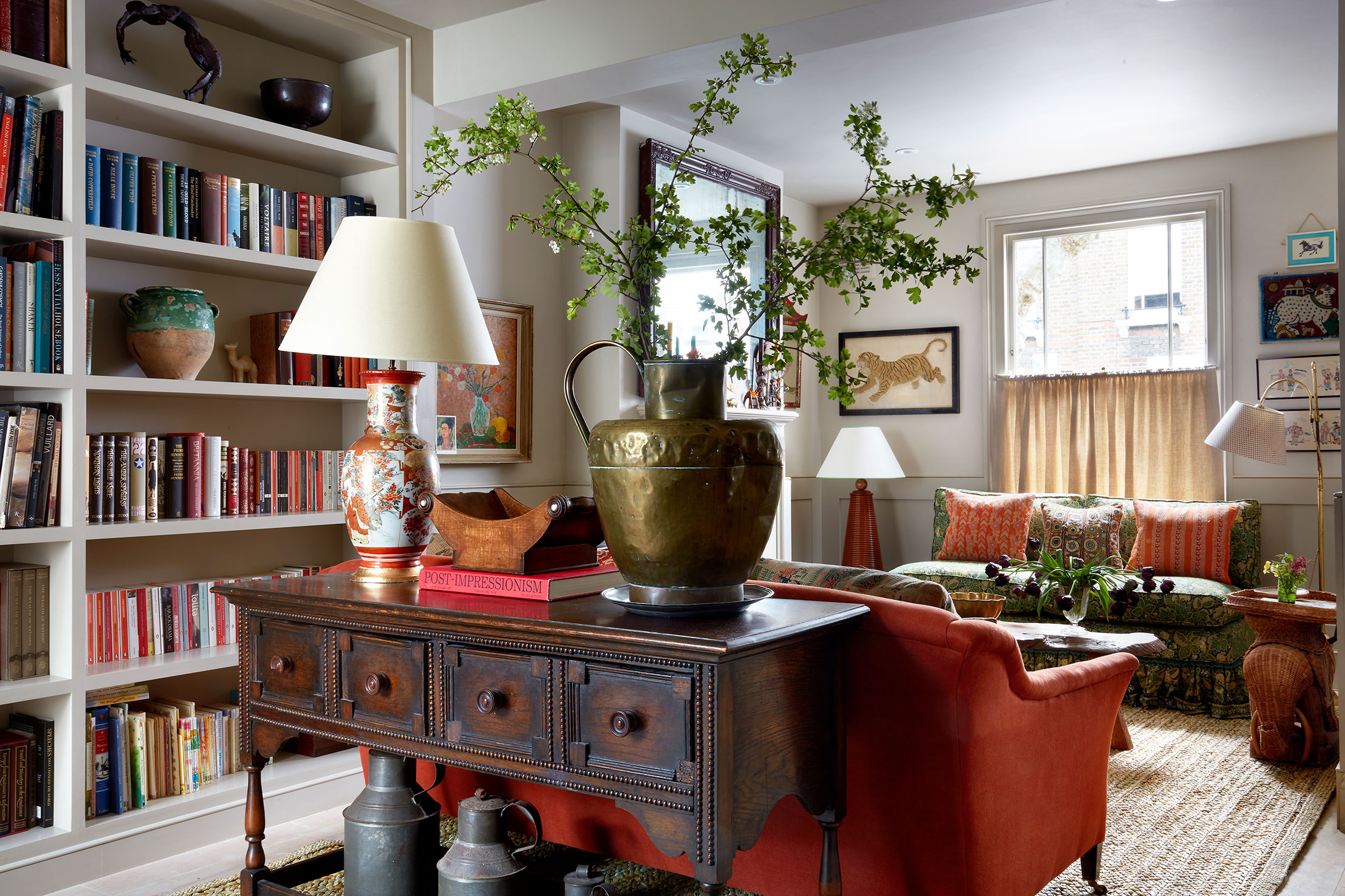 Injecting colour, pattern and character into a once-plain sitting room
Injecting colour, pattern and character into a once-plain sitting roomBooks, art and textiles transformed a once-characterless space into a warm, inviting sitting room.
By Arabella Youens
-
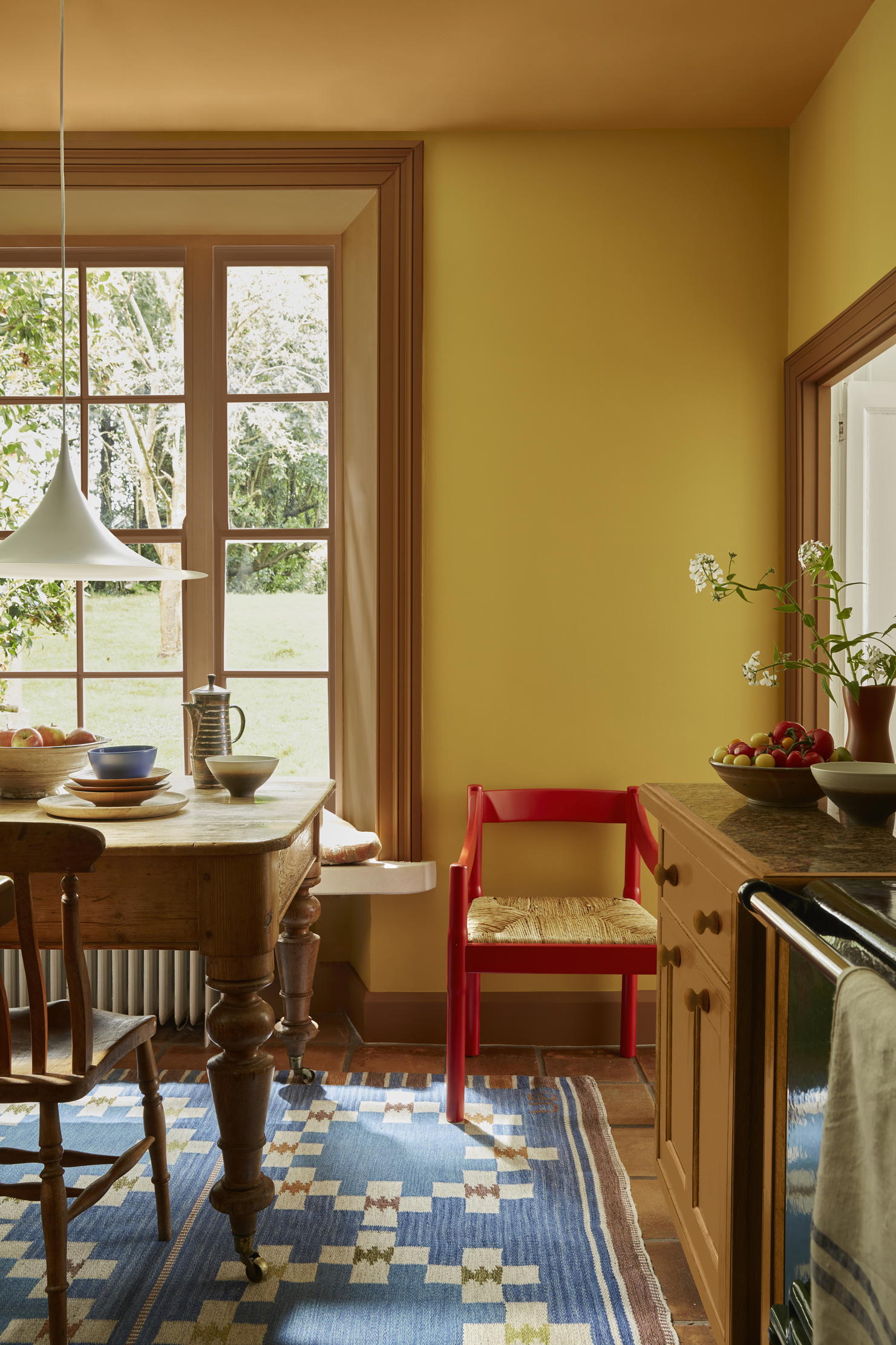 Say no to boring walls: Six choices of paint and paper which will get people talking
Say no to boring walls: Six choices of paint and paper which will get people talkingAmelia Thorpe picks out some glorious alternatives to just painting everything white.
By Amelia Thorpe
-
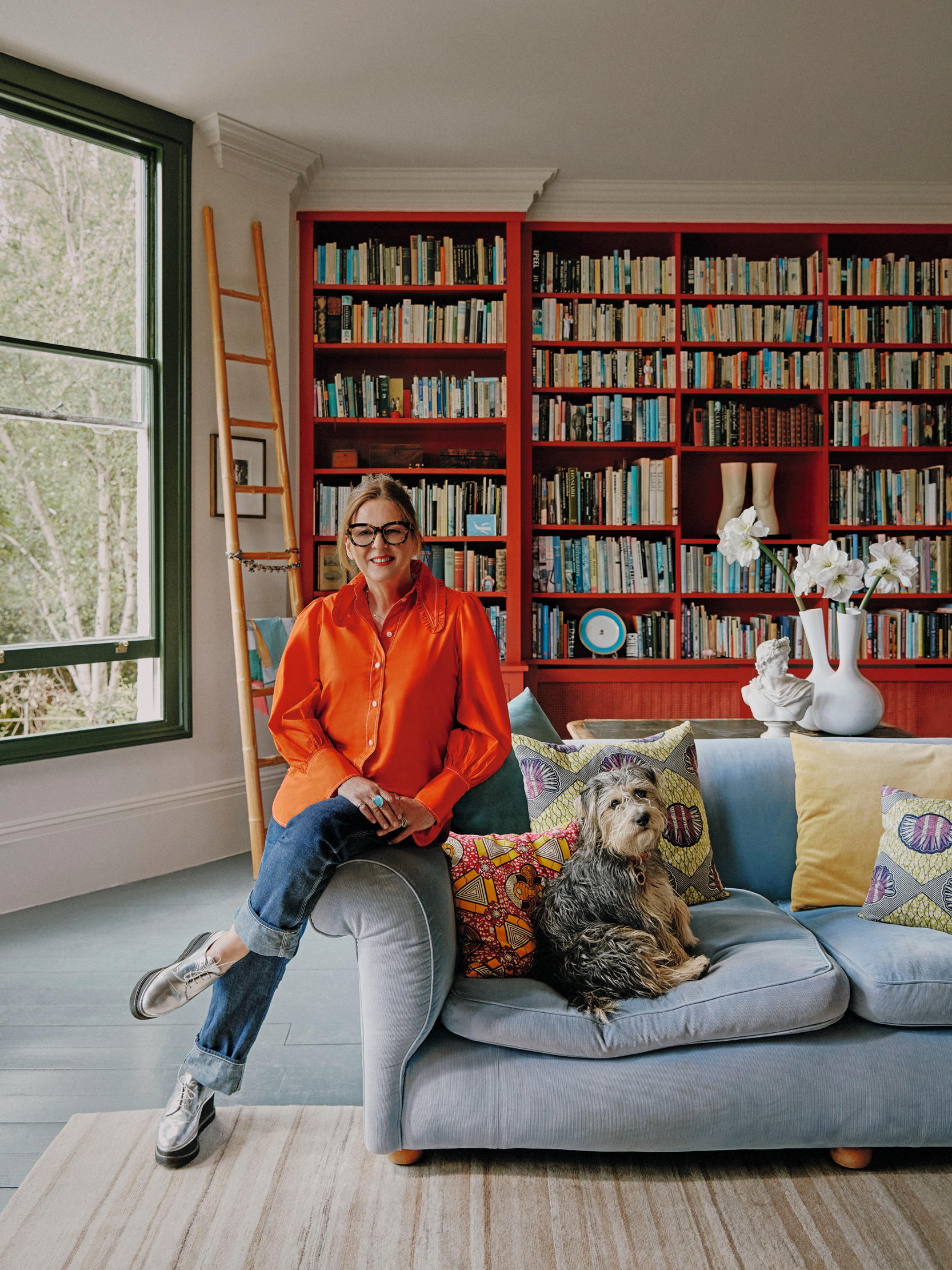 'Not cheap... but cheaper than a divorce lawyer': Why it pays to hire a consultant to choose the perfect paint colour
'Not cheap... but cheaper than a divorce lawyer': Why it pays to hire a consultant to choose the perfect paint colourDriven to distraction by paint charts? A colour consultant could be the answer for anyone befuddled by choosing the right hue, says Giles Kime.
By Giles Kime
-
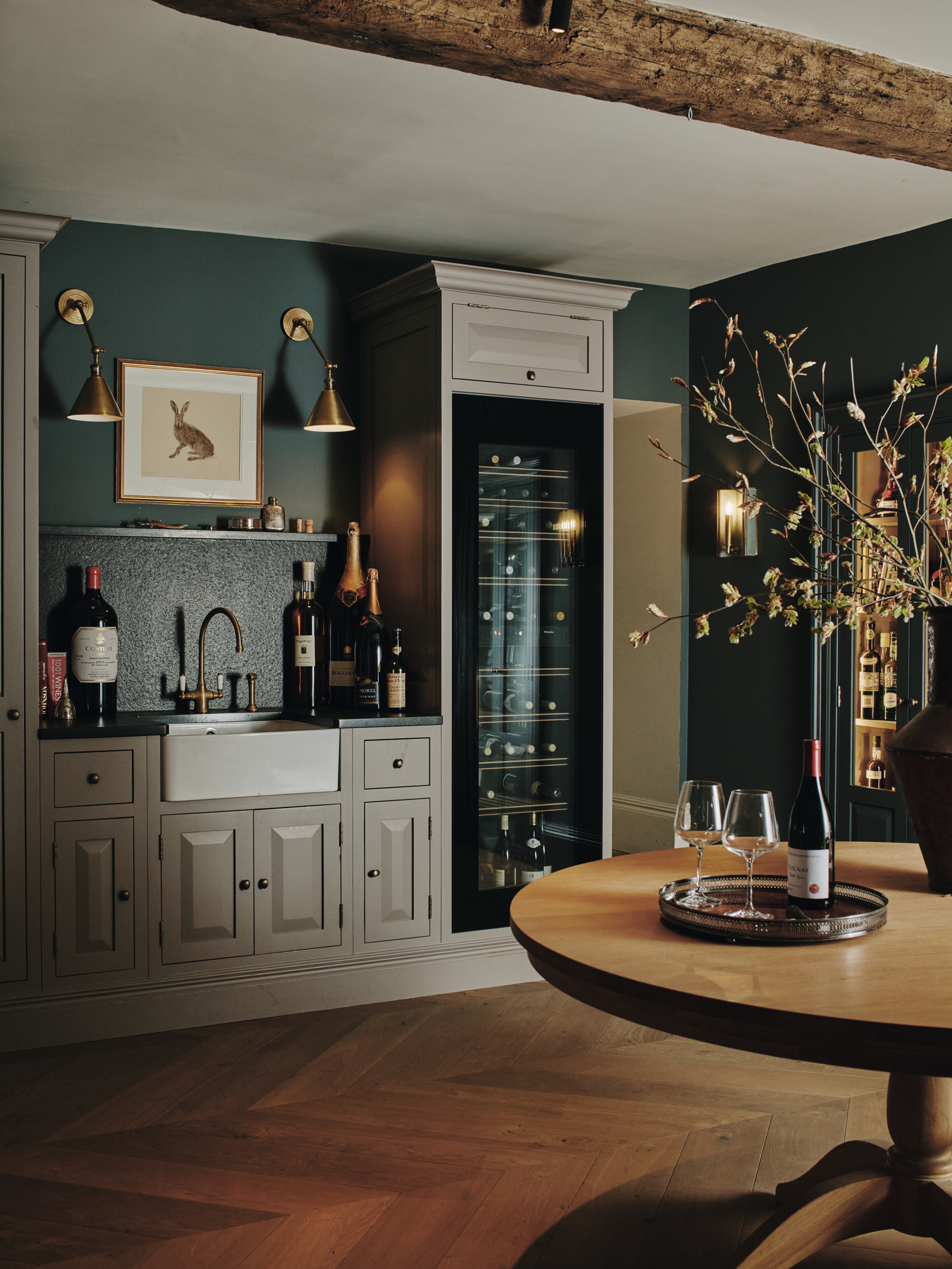 Room with a cru — how an 'enduring legacy of lockdown' is the latest must have in interior design
Room with a cru — how an 'enduring legacy of lockdown' is the latest must have in interior designLong gone are the dusty cellars of the past. Now is the time to make the place you store your wine as pleasurable as drinking it.
By Amelia Thorpe
-
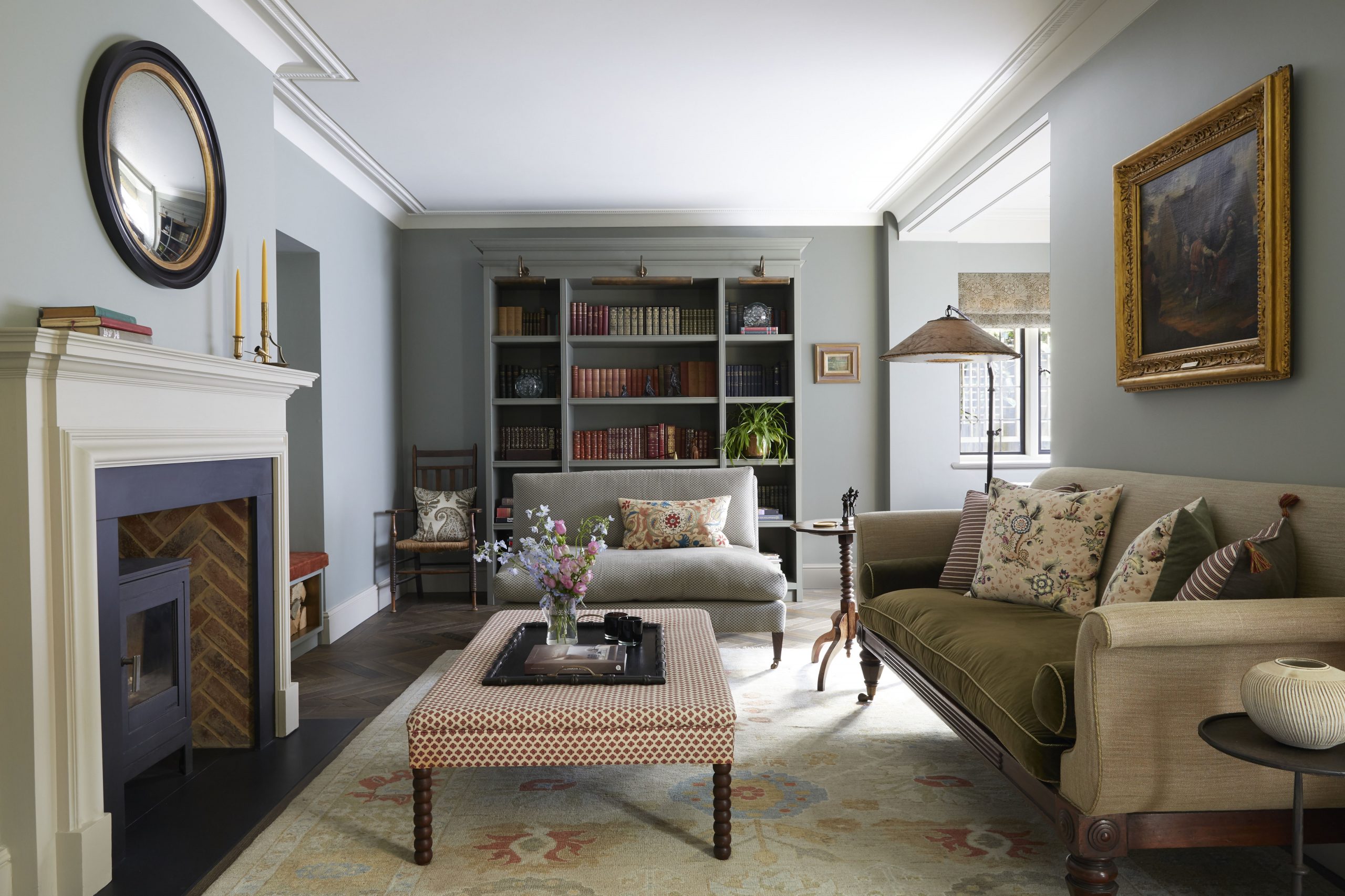 The secret to transforming an awkwardly shaped room
The secret to transforming an awkwardly shaped roomCave Interiors turned the awkwardly shaped sitting room of an Edwardian house into a warm and welcoming space.
By Arabella Youens
-
 A gloomy kitchen entirely re-created as a cosy living space
A gloomy kitchen entirely re-created as a cosy living spaceWhen Nicole Salvesen and Mary Graham were asked to redecorate a country house in Berkshire, the first task was to turn a dark space into a colourful sitting room.
By Arabella Youens
-
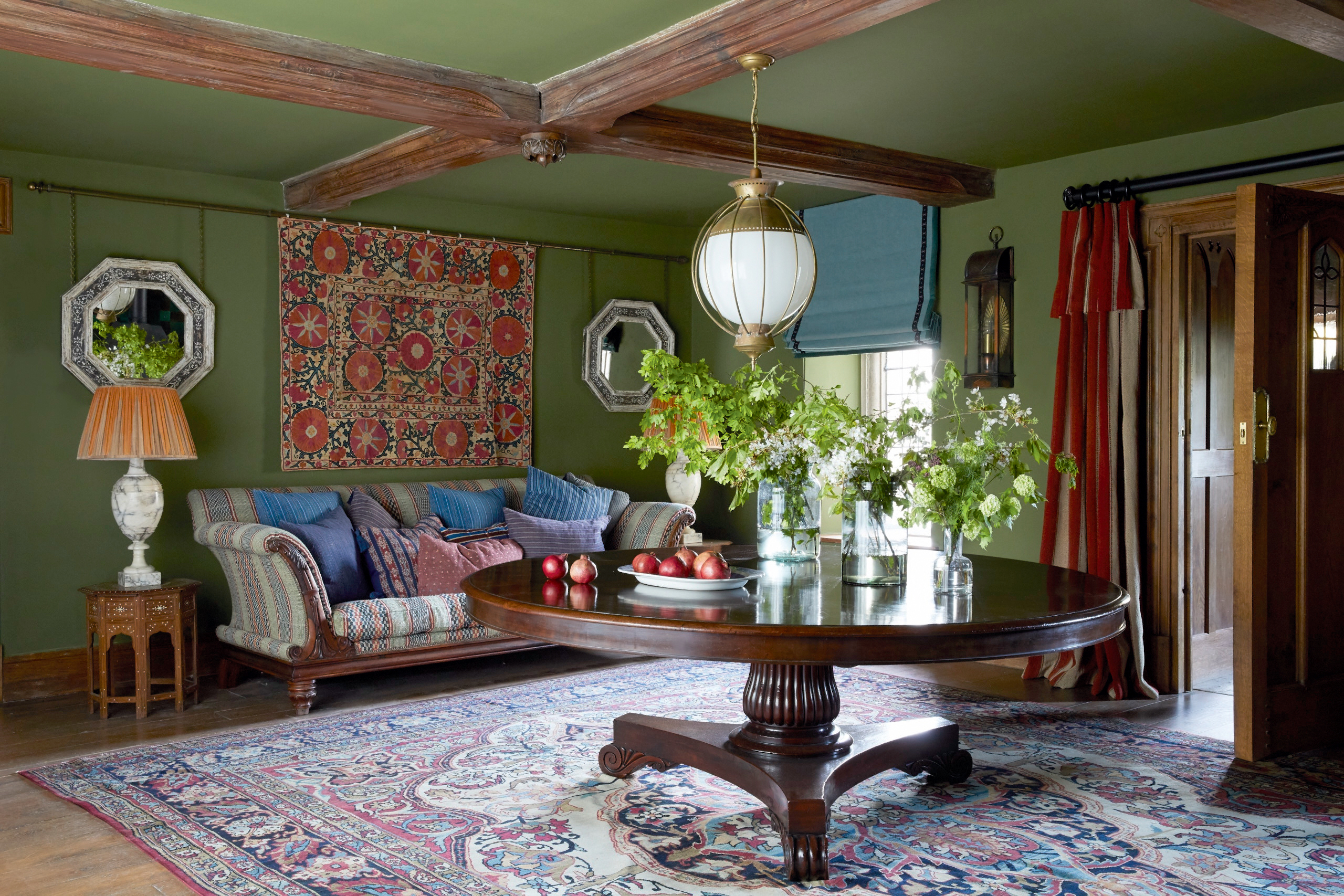 A living room that's a lesson in how to restore lost character in a historic space
A living room that's a lesson in how to restore lost character in a historic spaceNicola Harding used rich colours and textures to enhance the historic character of a Jacobean house in Berkshire.
By Arabella Youens
-
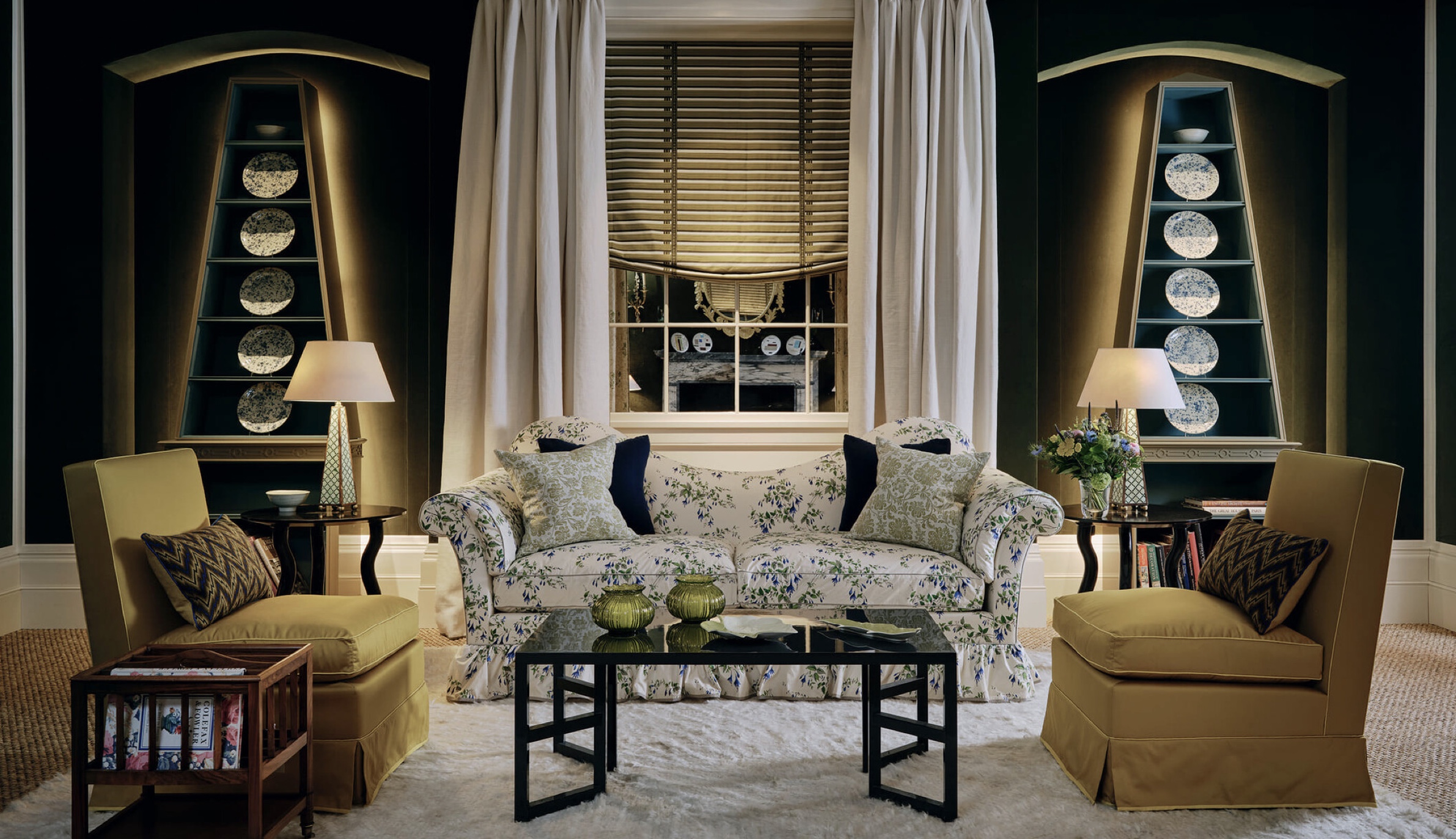 The slipper chair: How one of America's great designers produced a classic of armless fun
The slipper chair: How one of America's great designers produced a classic of armless funThe slipper chair might have its roots in the 18th century, but it owes its compact, convivial appeal to Billy Baldwin, a giant of 20th-century American interior design.
By Giles Kime