A traditional cottage with a room whose transformation was the 'key to unlocking the house'
Tom Cox has transformed the layout of this Oxfordshire house to create one light-filled living and dining space.


Family-run Hám Interiors is a Henley-based interior-design and build practice (hám is old English for ‘house’). It has garnered a reputation for infusing projects with its eclectic and pared-back aesthetic that marries antique pieces with a subtle use of colour and pattern.
Formerly a workman’s cottage, the rear of this house had evolved over the years. ‘It was a lovely looking house, but it suffered at the back from a lack of connectivity,’ says Hám’s co-founder Tom Cox. ‘Fixing this room was key to unlocking the house.’
The structural changes included raising the ceiling to create a gabled roof and the removal of walls to form a large single room. Using different flooring — a practical, hard-wearing blue stone in the kitchen dining area and a warm, wide-plank engineered oak in the sitting room — helped to subtly change the atmosphere within the space.
Much of the interest in the room is derived from its lack of uniformity. ‘We chose furniture and objects made from a variety of natural materials and styles to bring character,’ says Tom, who used Farrow & Ball’s Manor House Gray to act as a contemporary backdrop to furniture with a distinctly rustic feel.
Some items, such as the zinc-topped table, were made specifically for the project. Others, including the dresser, dining chairs, bronze-covered bar and planters were from Studio Hám, a collection of new designs, as well as one-off antiques and ephemera sourced by the team from markets and reclamation yards across the UK and Europe.
Elegant globe pendants by Jamb suspended along the length of the room supplement table lamps and picture lights.
Hám Interiors — www.haminteriors.com
Sign up for the Country Life Newsletter
Exquisite houses, the beauty of Nature, and how to get the most from your life, straight to your inbox.
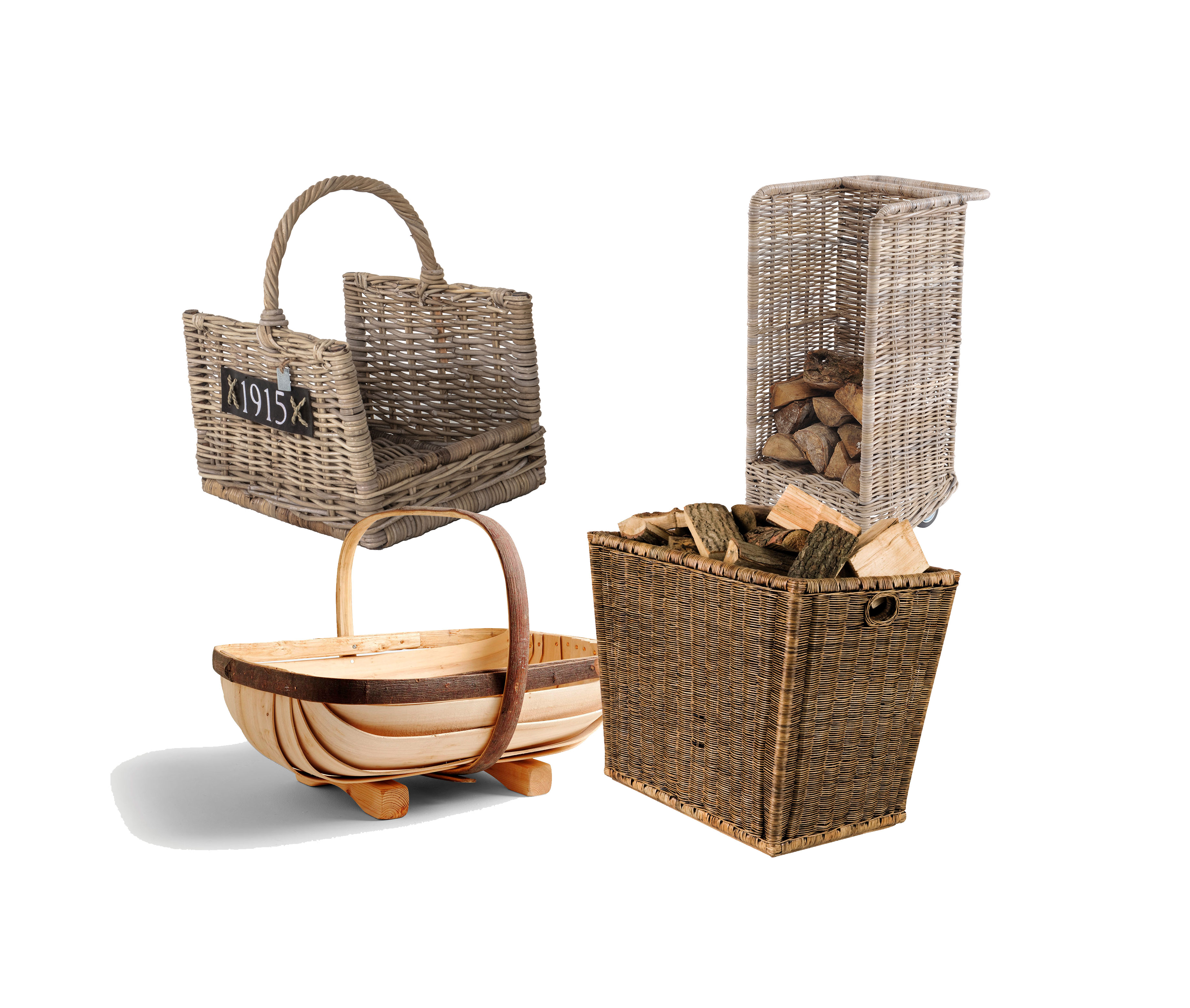
12 beautiful log baskets to set off your fireplace or stove
Arabella Youens picks out a dozen of the prettiest log baskets for sale today.
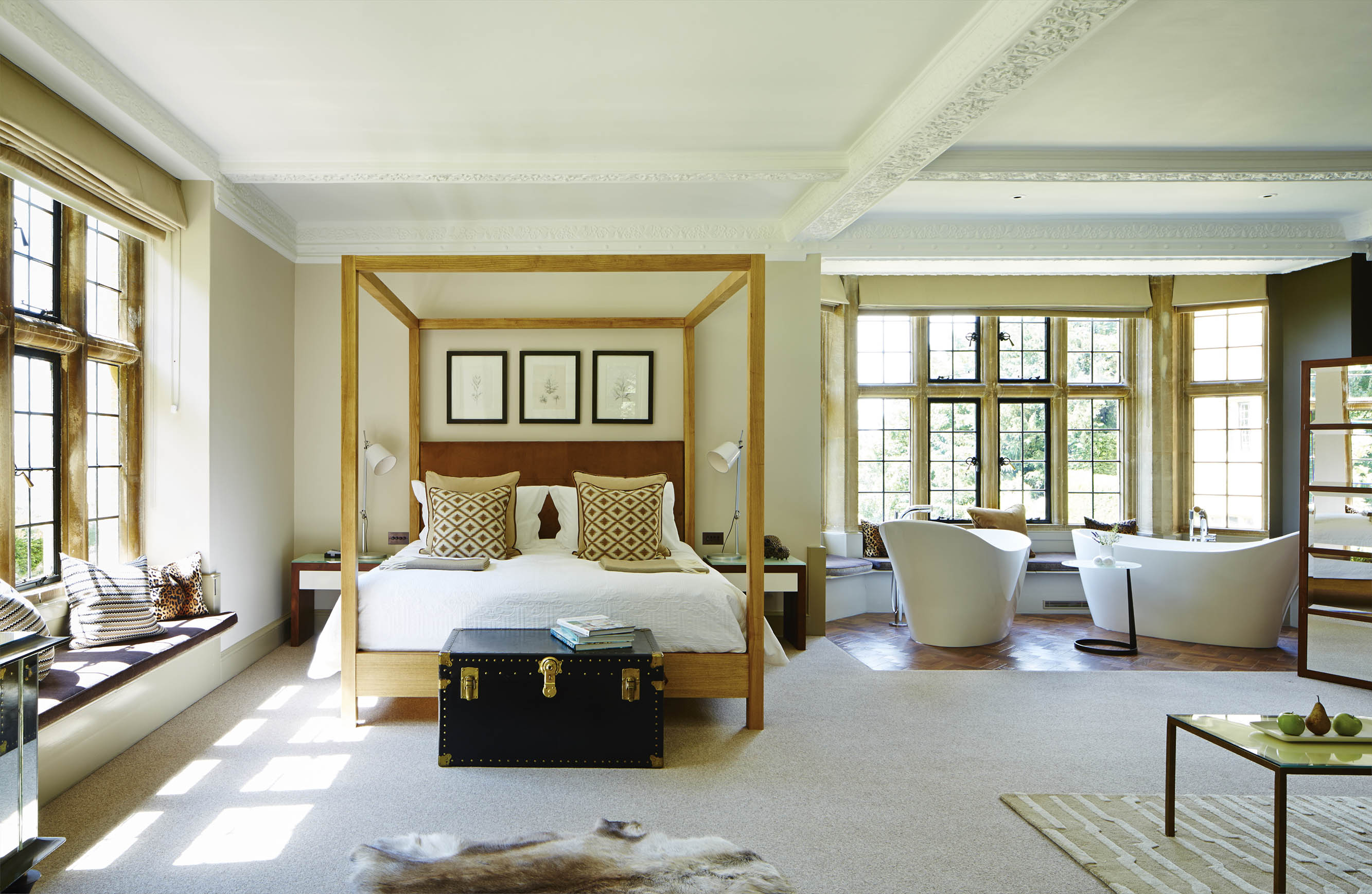
Bathtub in the bedroom: Should you try it at home?
Arabella Youens examines the growing trend for baths in bedrooms.
-
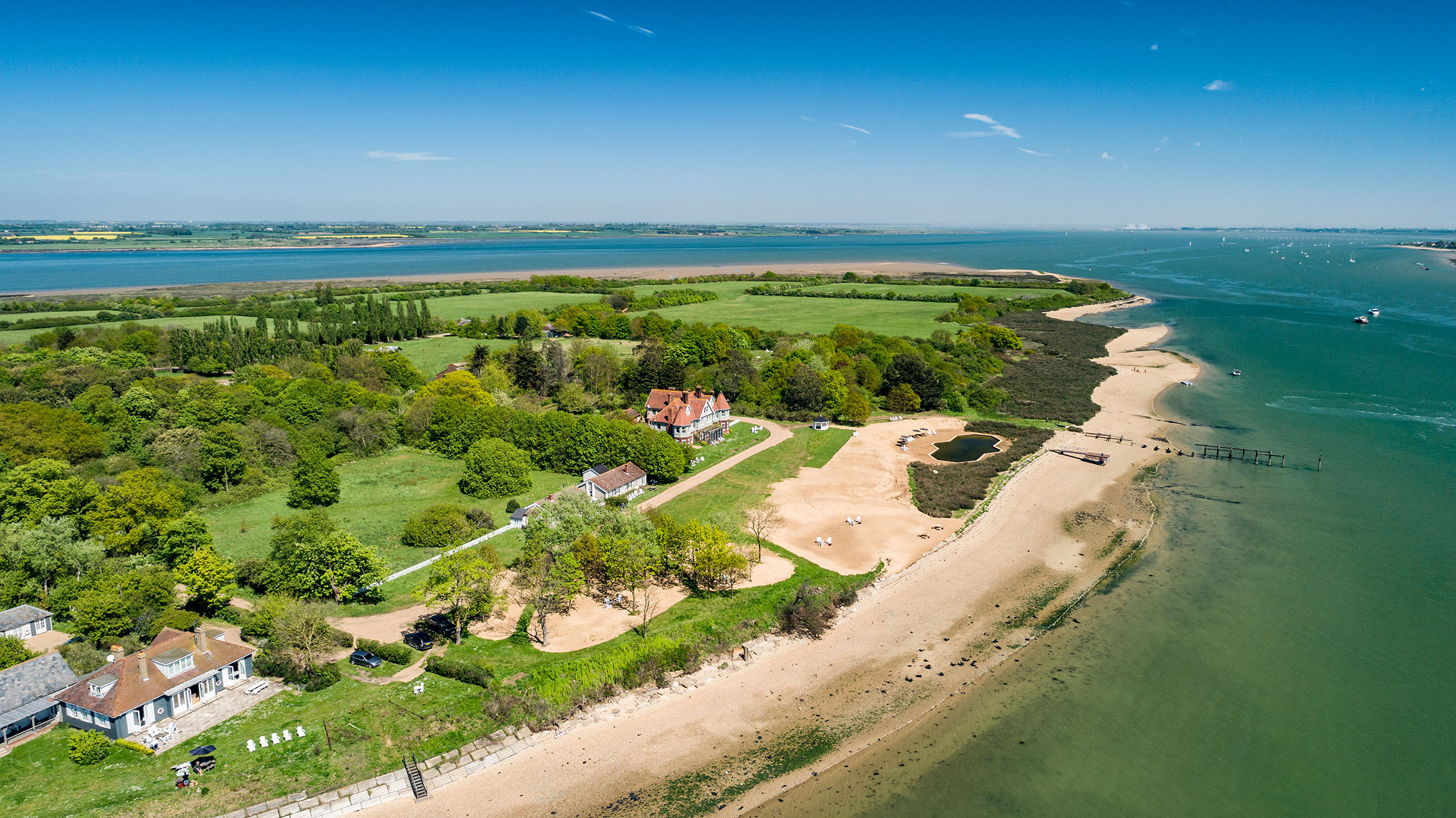 380 acres and 90 bedrooms on the £25m private island being sold by one of Britain's top music producers
380 acres and 90 bedrooms on the £25m private island being sold by one of Britain's top music producersStormzy, Rihanna and the Rolling Stones are just a part of the story at Osea Island, a dot on the map in the seas off Essex.
By Lotte Brundle
-
 'A delicious chance to step back in time and bask in the best of Britain': An insider's guide to The Season
'A delicious chance to step back in time and bask in the best of Britain': An insider's guide to The SeasonHere's how to navigate this summer's top events in style, from those who know best.
By Madeleine Silver
-
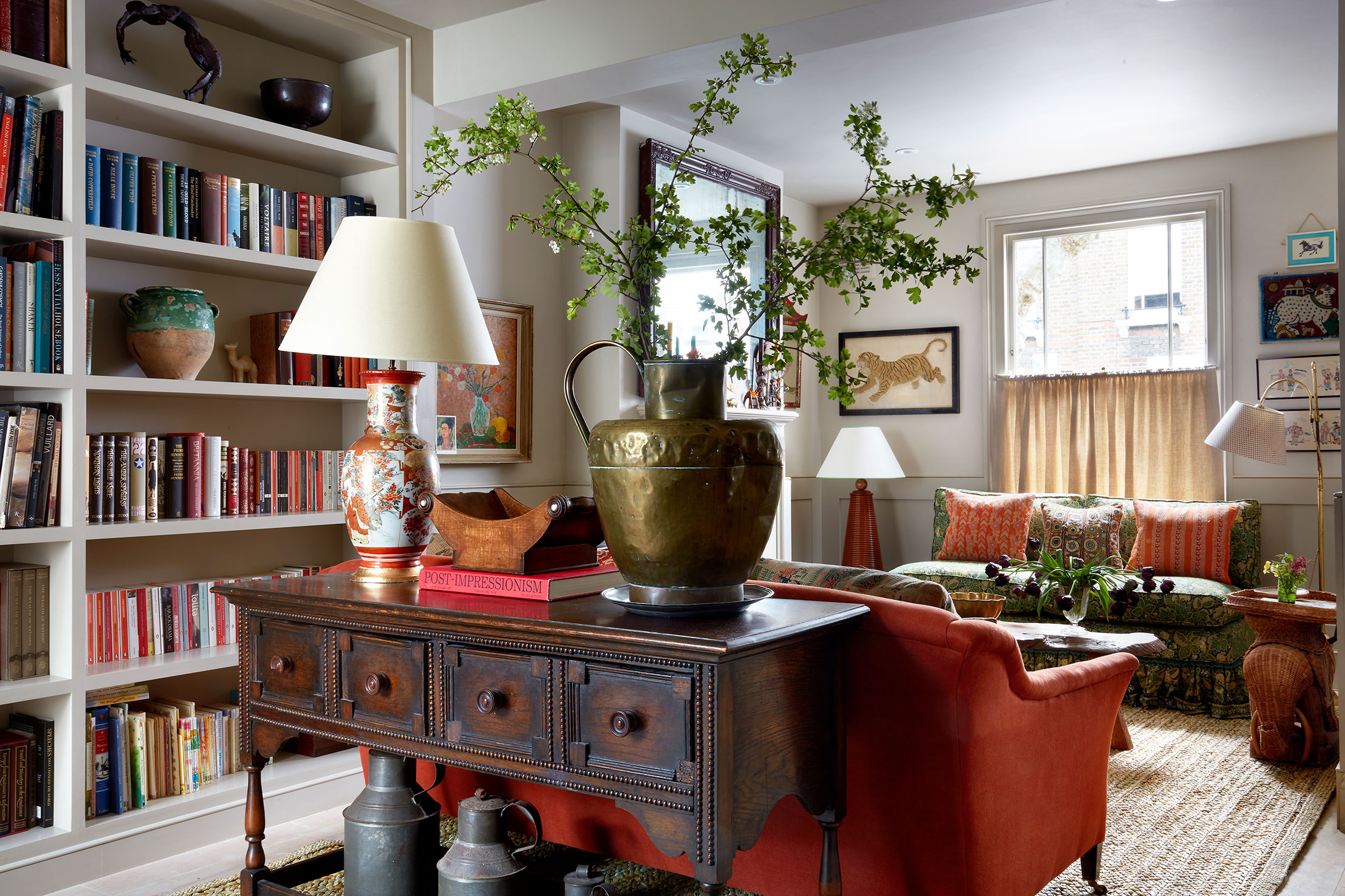 Injecting colour, pattern and character into a once-plain sitting room
Injecting colour, pattern and character into a once-plain sitting roomBooks, art and textiles transformed a once-characterless space into a warm, inviting sitting room.
By Arabella Youens
-
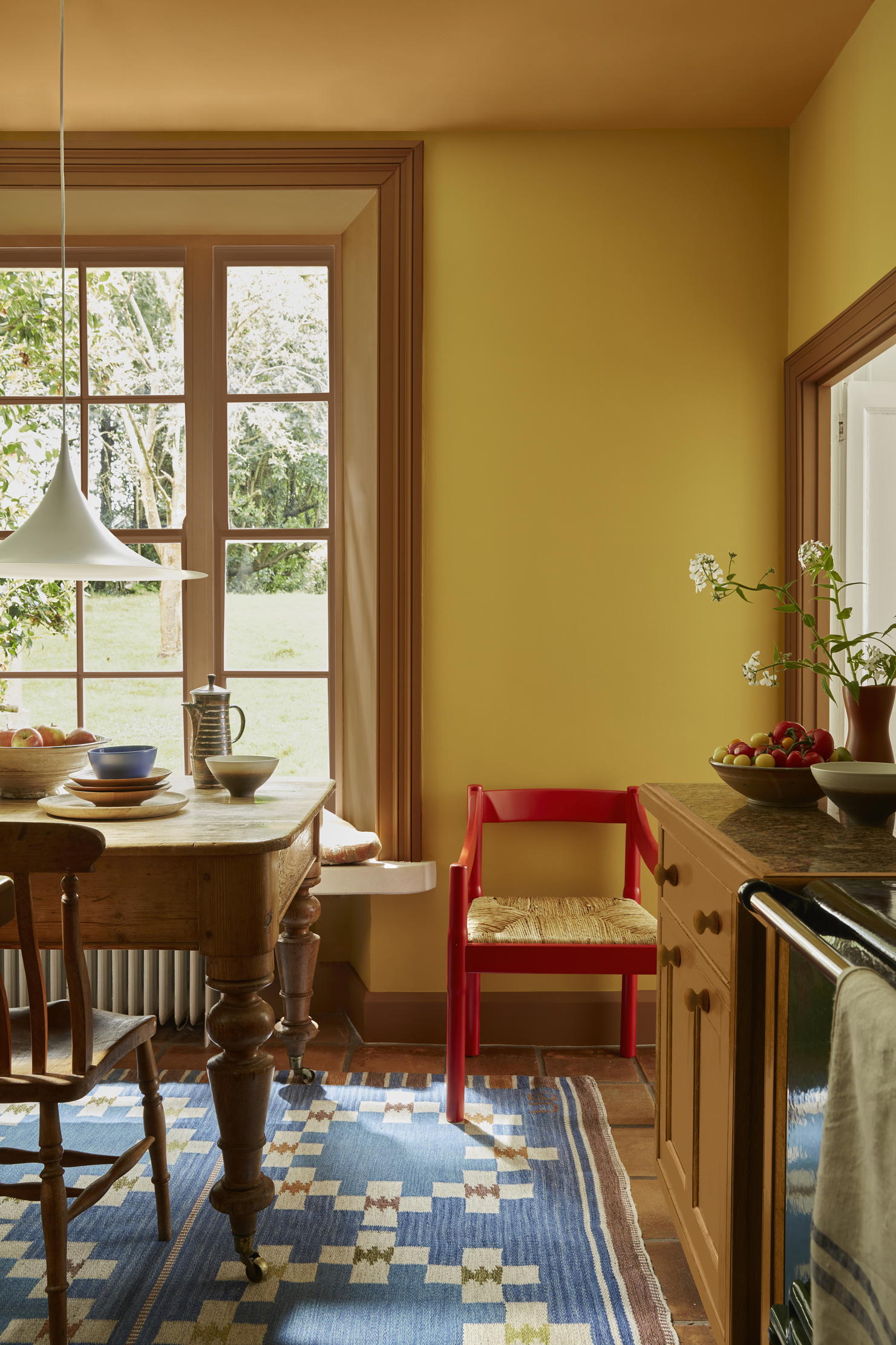 Say no to boring walls: Six choices of paint and paper which will get people talking
Say no to boring walls: Six choices of paint and paper which will get people talkingAmelia Thorpe picks out some glorious alternatives to just painting everything white.
By Amelia Thorpe
-
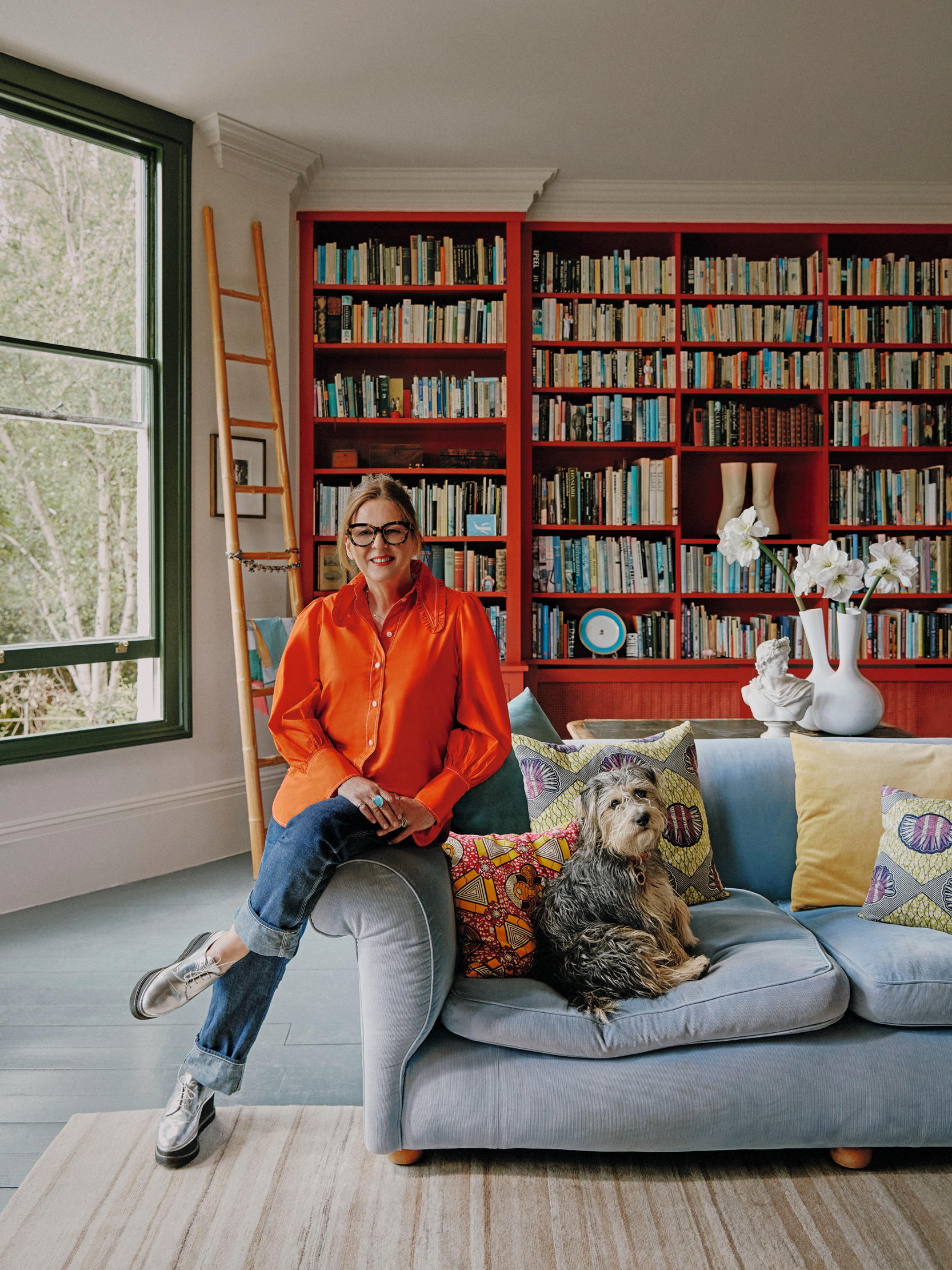 'Not cheap... but cheaper than a divorce lawyer': Why it pays to hire a consultant to choose the perfect paint colour
'Not cheap... but cheaper than a divorce lawyer': Why it pays to hire a consultant to choose the perfect paint colourDriven to distraction by paint charts? A colour consultant could be the answer for anyone befuddled by choosing the right hue, says Giles Kime.
By Giles Kime
-
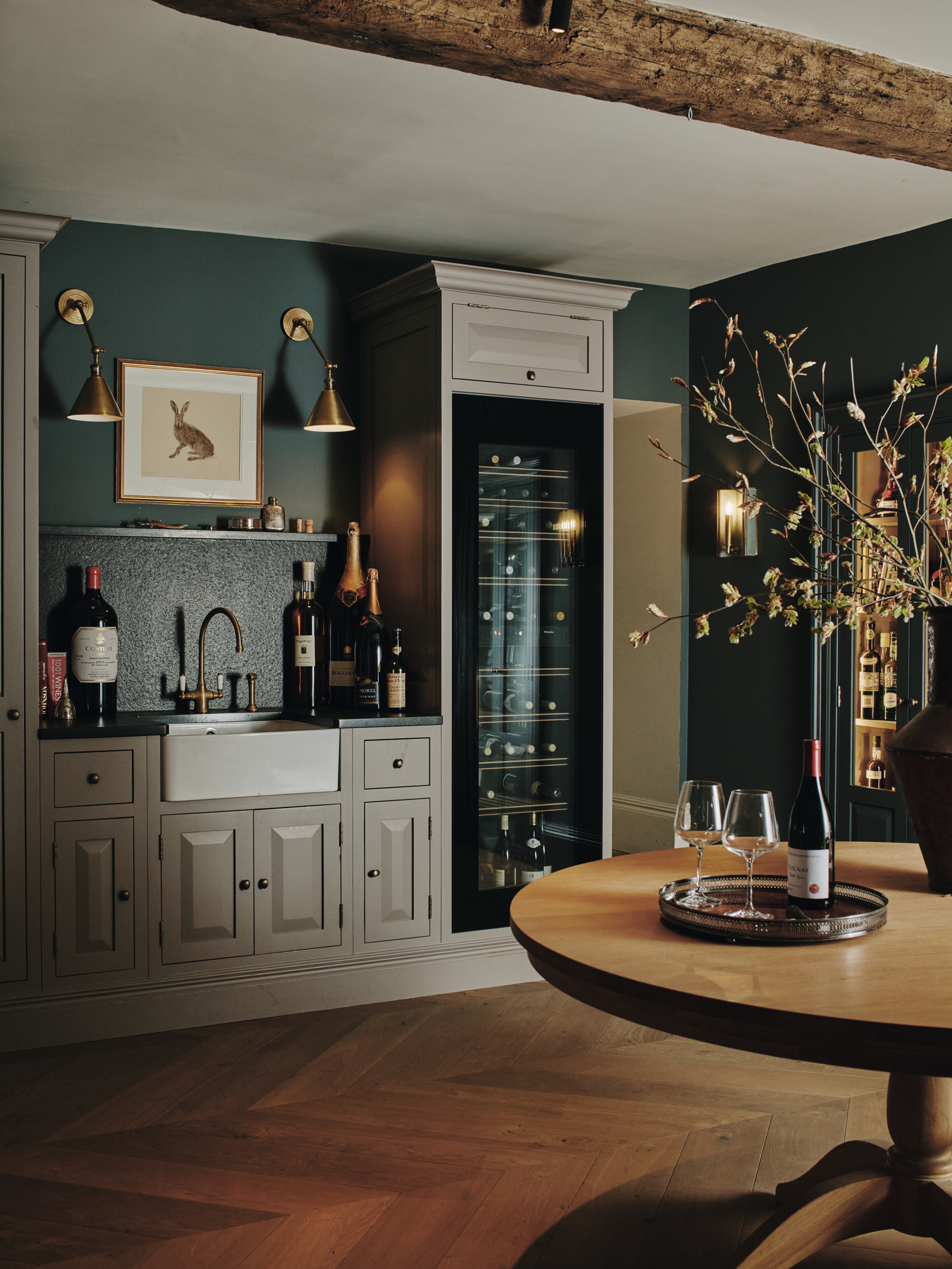 Room with a cru — how an 'enduring legacy of lockdown' is the latest must have in interior design
Room with a cru — how an 'enduring legacy of lockdown' is the latest must have in interior designLong gone are the dusty cellars of the past. Now is the time to make the place you store your wine as pleasurable as drinking it.
By Amelia Thorpe
-
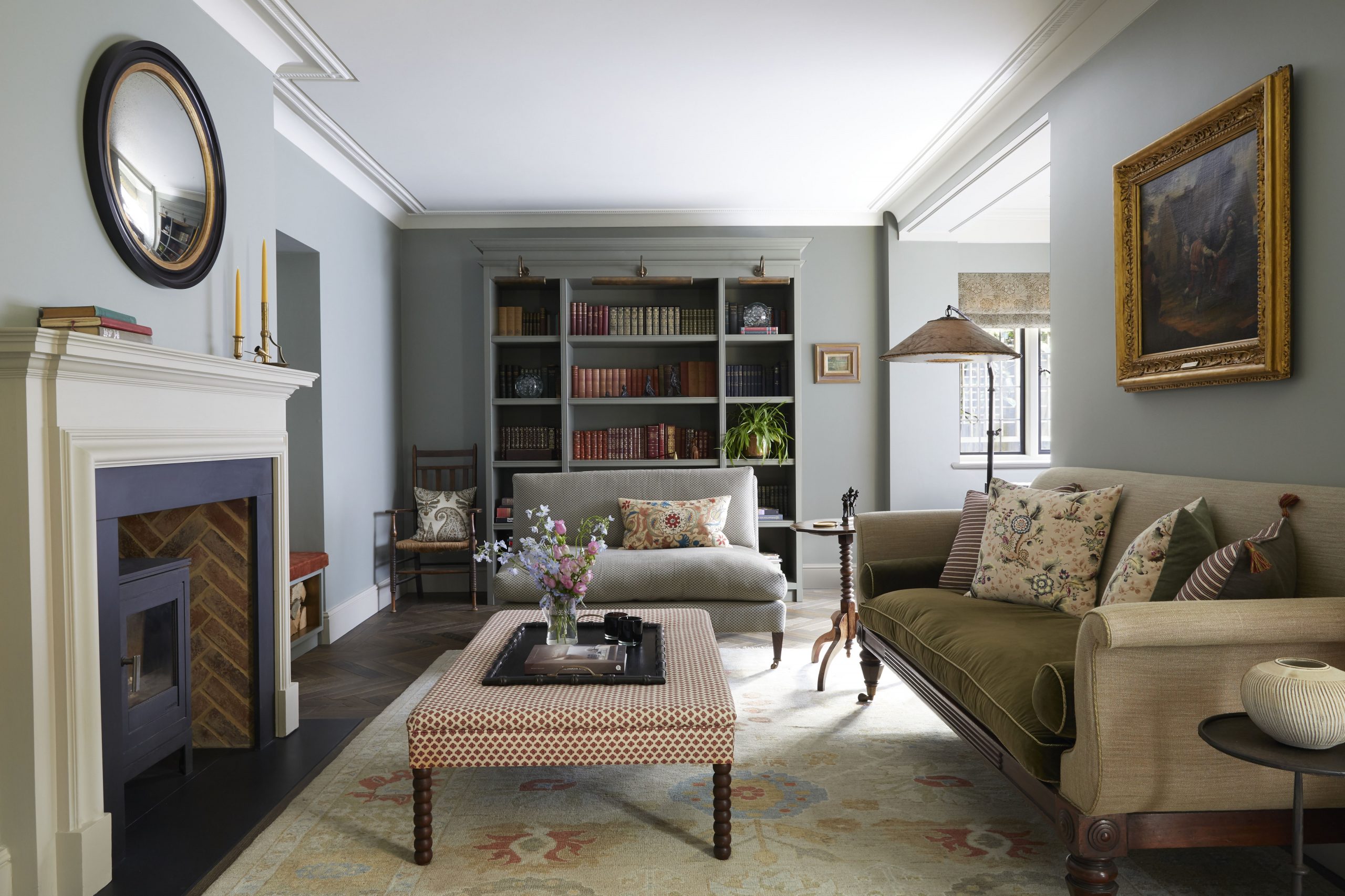 The secret to transforming an awkwardly shaped room
The secret to transforming an awkwardly shaped roomCave Interiors turned the awkwardly shaped sitting room of an Edwardian house into a warm and welcoming space.
By Arabella Youens
-
 A gloomy kitchen entirely re-created as a cosy living space
A gloomy kitchen entirely re-created as a cosy living spaceWhen Nicole Salvesen and Mary Graham were asked to redecorate a country house in Berkshire, the first task was to turn a dark space into a colourful sitting room.
By Arabella Youens
-
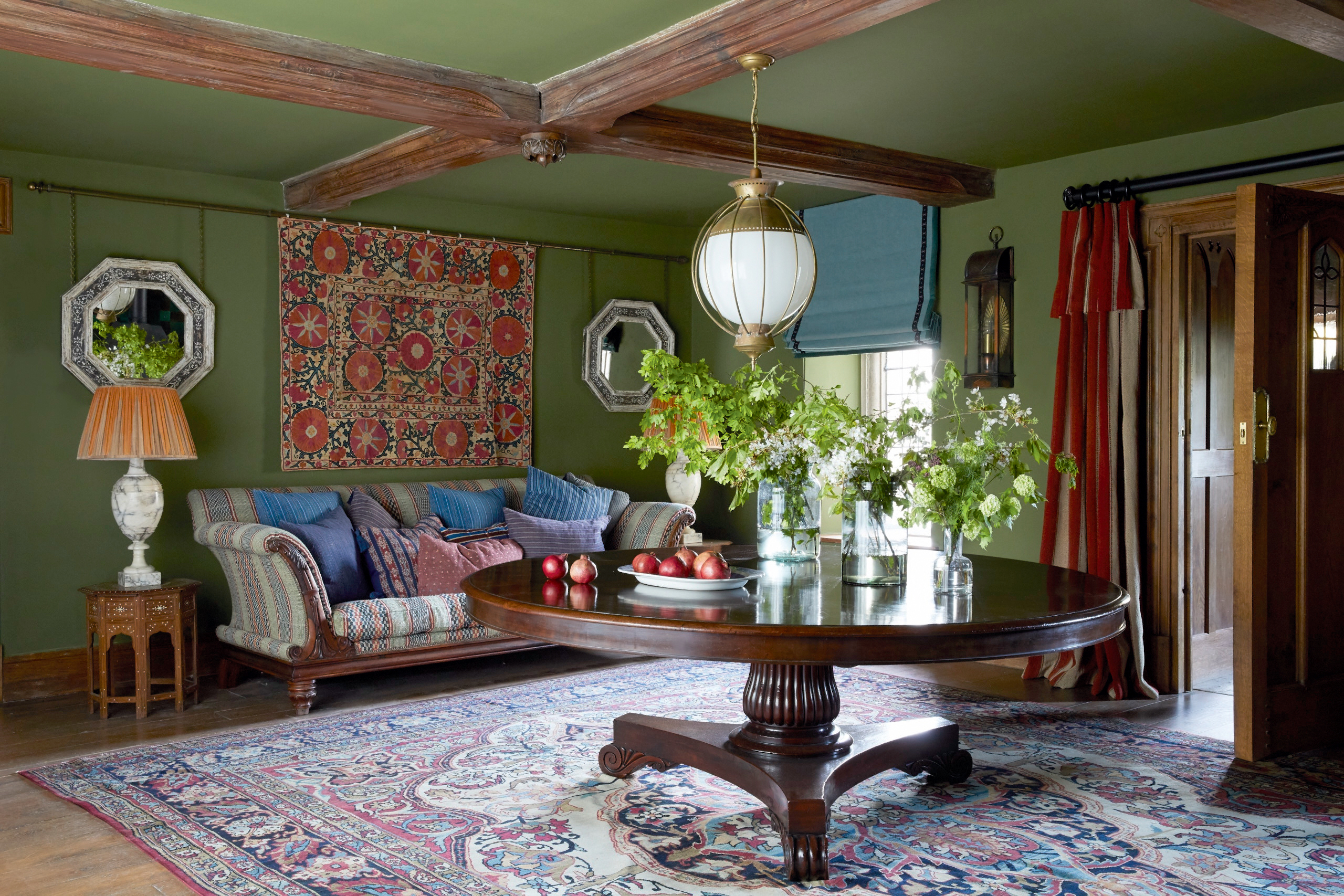 A living room that's a lesson in how to restore lost character in a historic space
A living room that's a lesson in how to restore lost character in a historic spaceNicola Harding used rich colours and textures to enhance the historic character of a Jacobean house in Berkshire.
By Arabella Youens
-
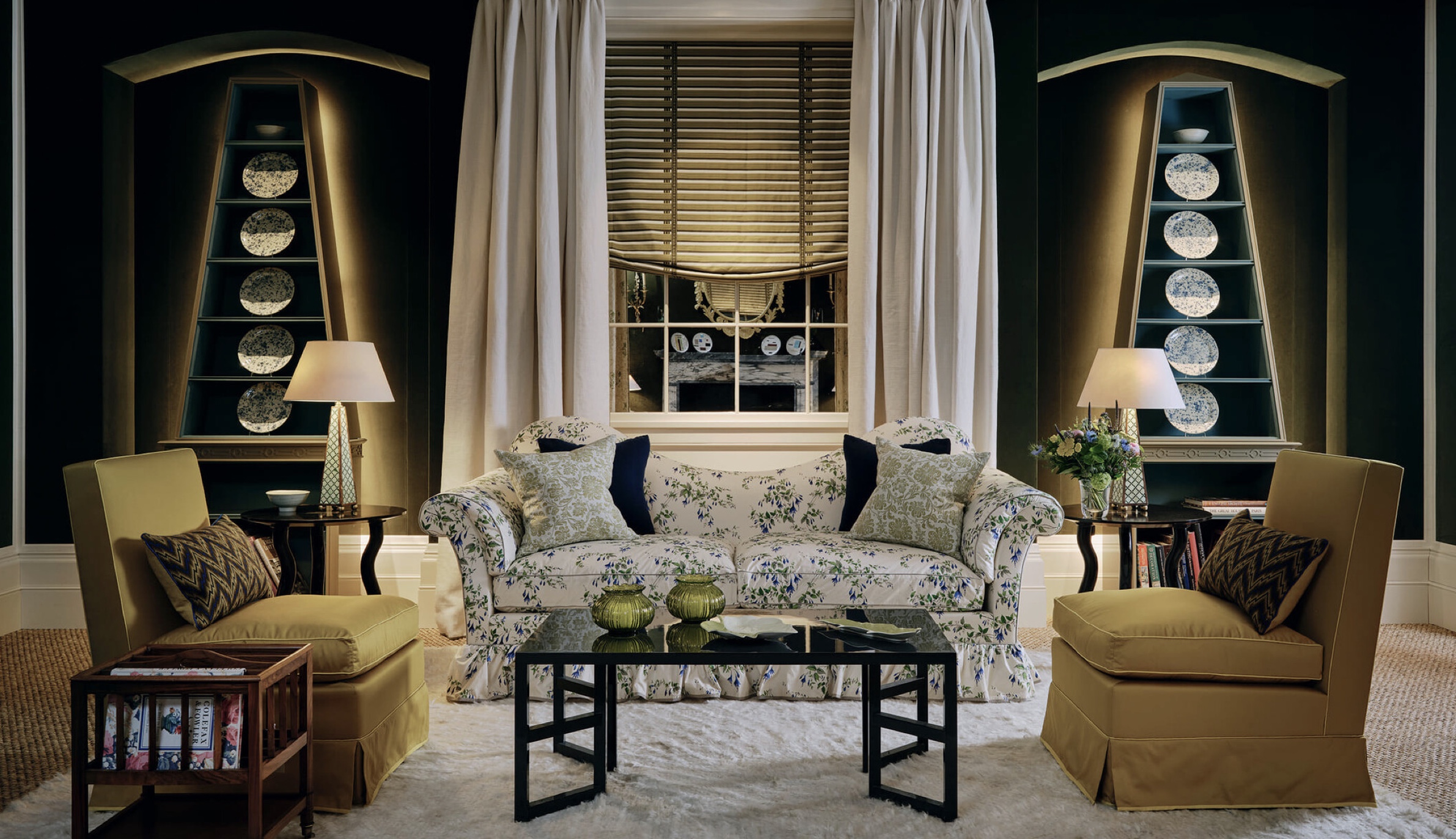 The slipper chair: How one of America's great designers produced a classic of armless fun
The slipper chair: How one of America's great designers produced a classic of armless funThe slipper chair might have its roots in the 18th century, but it owes its compact, convivial appeal to Billy Baldwin, a giant of 20th-century American interior design.
By Giles Kime