A graceful, museum-like hallway that shows how to refurbish without ripping up and starting again
Arabella Youens takes a look at a room revitalised by Meg Cunningham.
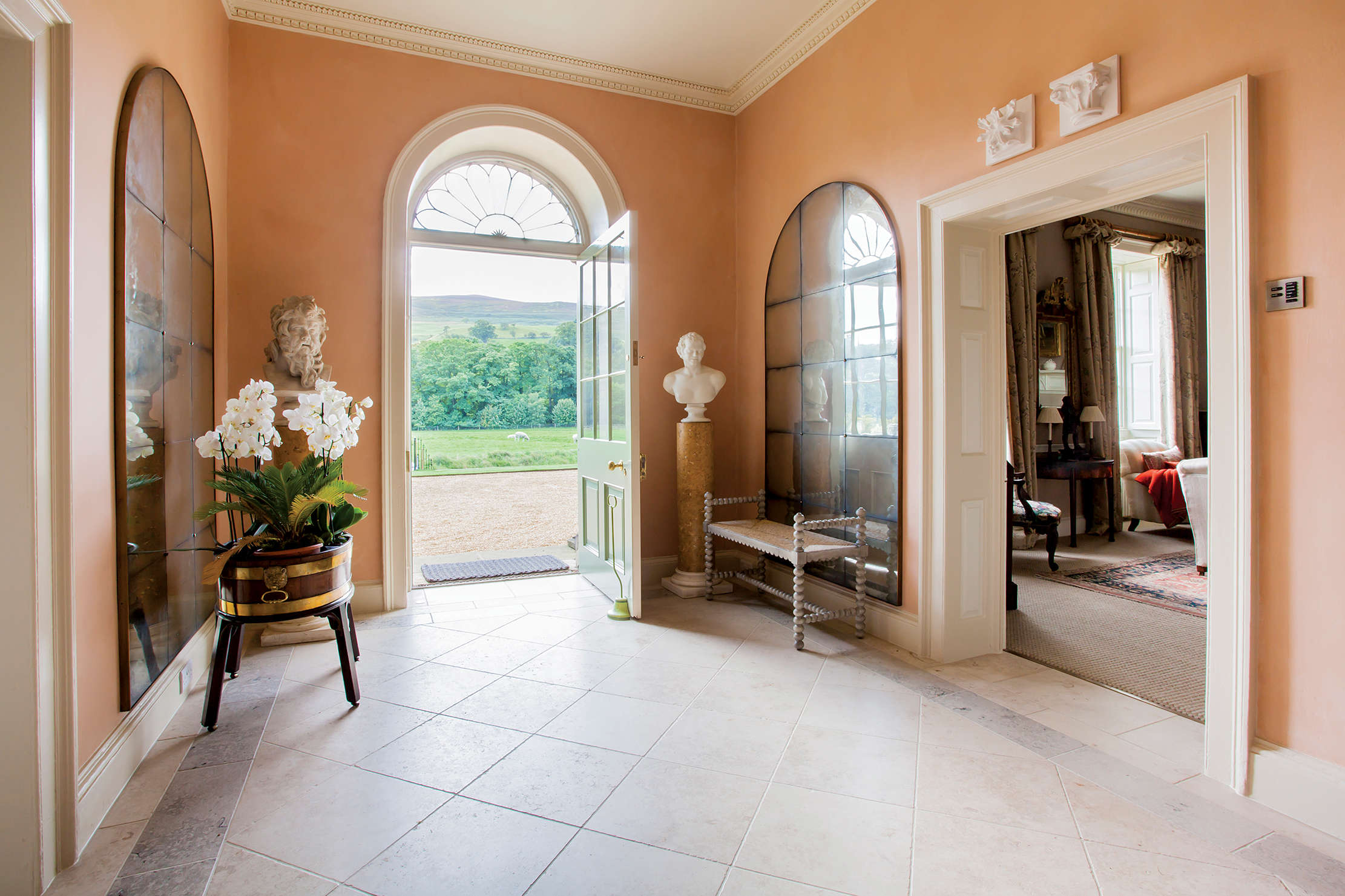

Yorkshire-based decorator Meg Cunningham, of Meg Treherne Designs, takes pride in refreshing rooms rather than ripping everything out and starting from scratch.
‘I’m not into throwing things away,’ she says. ‘Using local craftsmen and expertise as far as possible, I like to create designs that are timeless. All they might need, a few years down the track, is a simple update,’ she explains.
This entrance hall, of a country house in North Yorkshire, hadn’t been touched for 20 years when Meg was invited to cast her eye over it.
"Together with the busts and plasterworks, the paint wash lends the space an almost museum-like quality"
It’s a formal environment that sets the tone for both the dining room and the drawing room, which lead off from the hall. Although no structural changes were required — the architecture was sound and her first move was to ask an expert in specialist paint finishes, Alex Smith to help.
She felt using a paint wash on the walls would add texture and create an appearance that is softer and has more depth than flat emulsion. ‘We made up the colour together with the clients on site — it’s a sort of plaster pink,’ she says. ‘Together with the busts and plasterworks, it lends the space an almost museum-like quality.’
A pair of large wall mirrors by Rupert Bevan hang either side of the front door; their shape evokes that of the doorway arches. The Bellingham bench was sourced from William Yeoward.
The floor was replaced with a German engineered limestone for a lighter look; it was supplied by Durham-based Marble Arts. The result is an uplifting space that creates a welcoming entrance to the house.
Sign up for the Country Life Newsletter
Exquisite houses, the beauty of Nature, and how to get the most from your life, straight to your inbox.
Meg Treherne Designs Ltd — www.megtreherne.co.uk
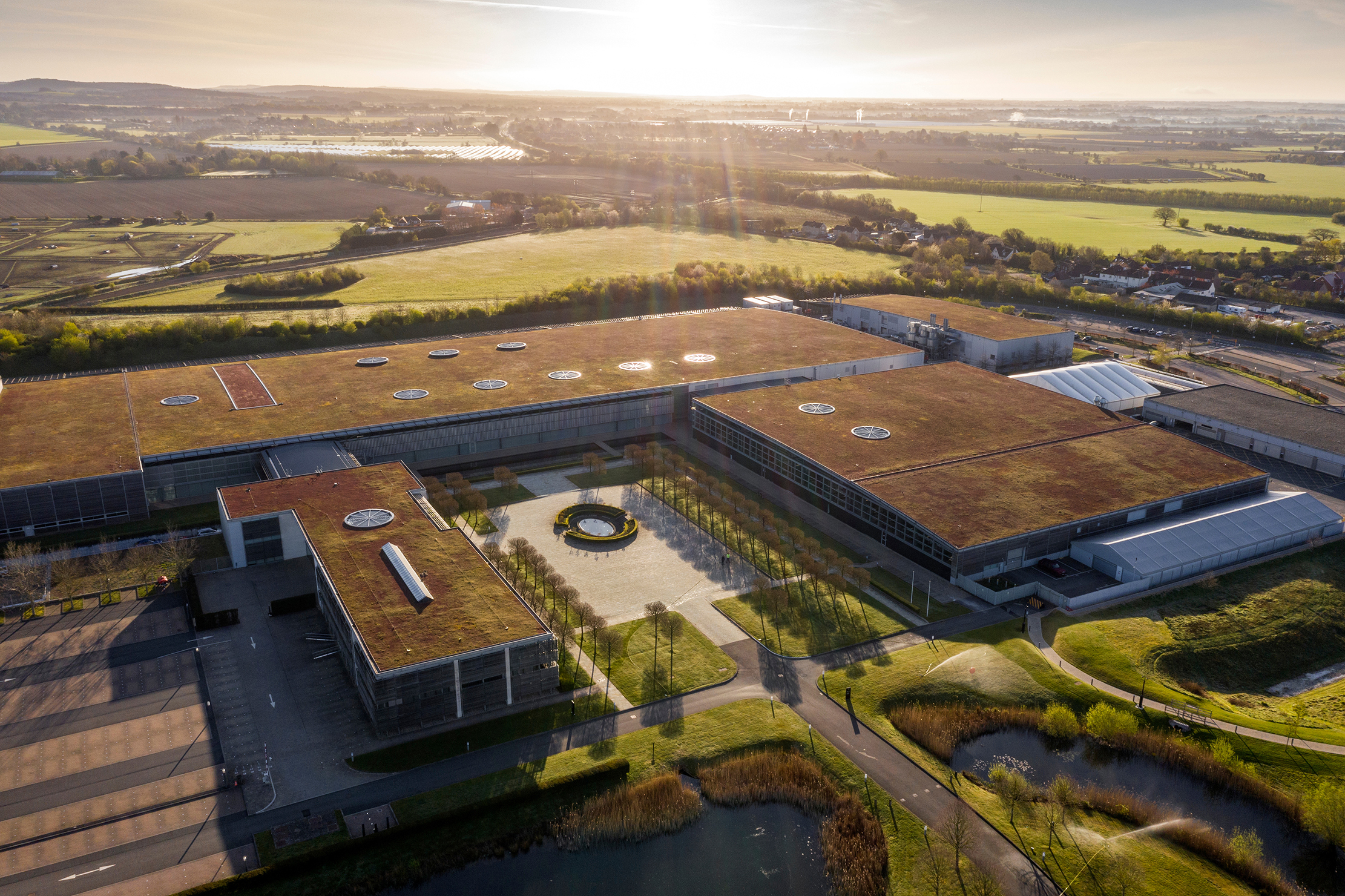
Where I work: Michael Bryden, Rolls-Royce bespoke designer
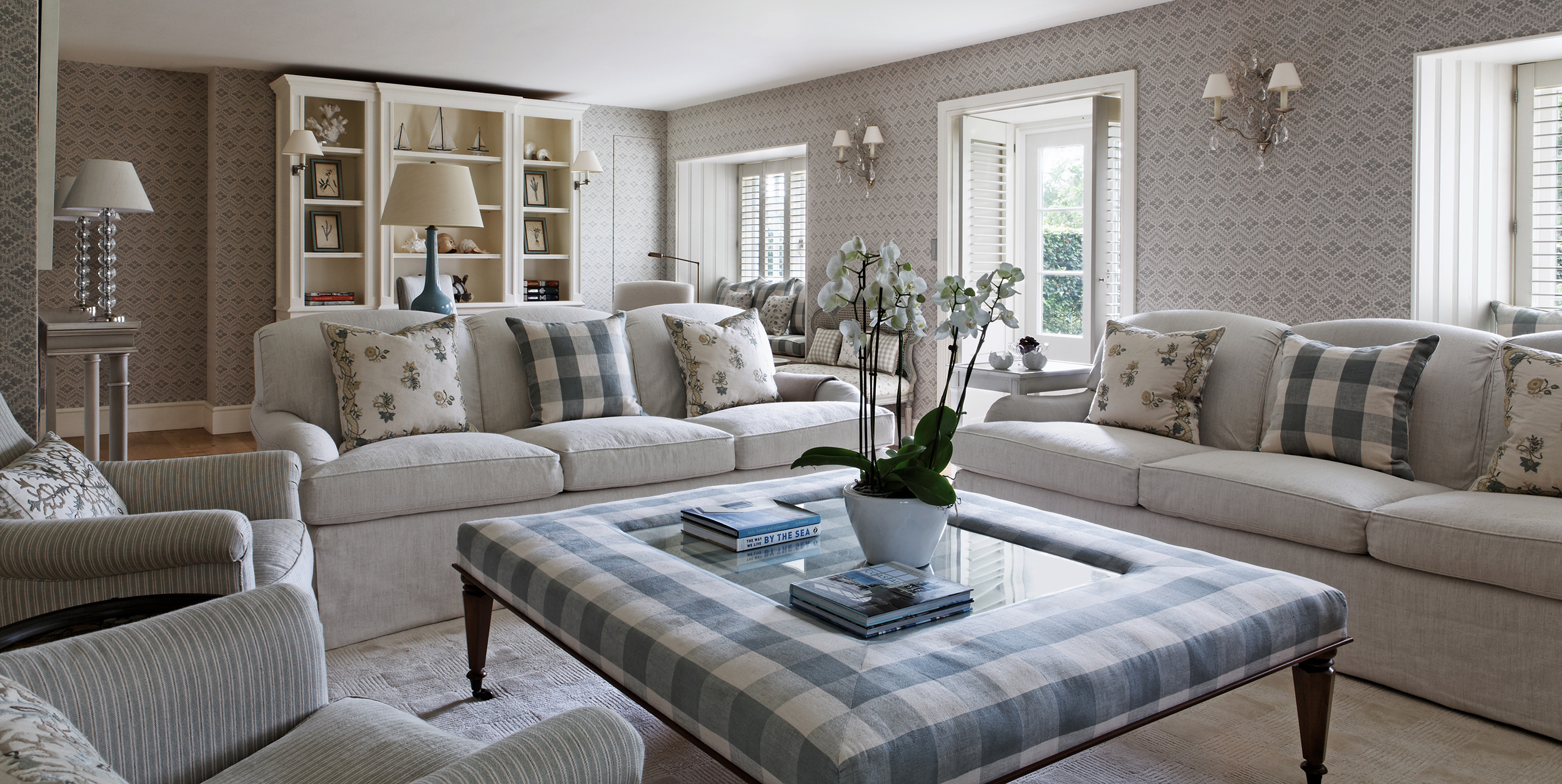
A Cornish cottage transformed in a perfect local style by a designer famed for exotic opulence
A look inside this guest cottage on a West Country estate demonstrates the versatility of its interior designer.
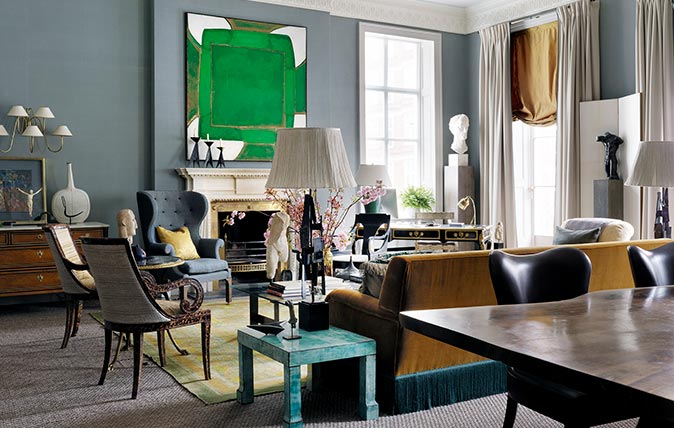
Credit: Simon Brown
The beautifully symmetrical London drawing room of interior designer Douglas Mackie
Symmetry is regarded as the secret to creating a calm, coherent space, but for many designers, it’s more about creating

Country Life's top tips on how to be a good client for your builders, architects and designers
Having a great working relationship with the people you trust to transform your home is essential – we spoke to some
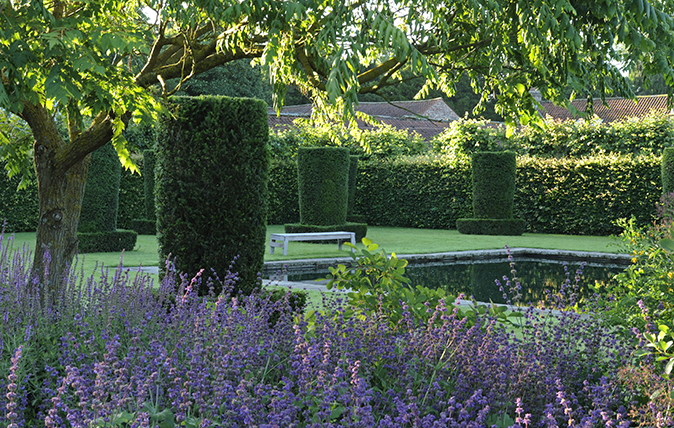
Scampston Hall: The early work of a master garden designer, still shining bright after two decades
Piet Oudolf was still up and coming when he was commissioned to create a garden at Scampston Hall in North
-
 Athena: We need to get serious about saving our museums
Athena: We need to get serious about saving our museumsThe government announced that museums ‘can now apply for £20 million of funding to invest in their future’ last week. But will this be enough?
By Country Life
-
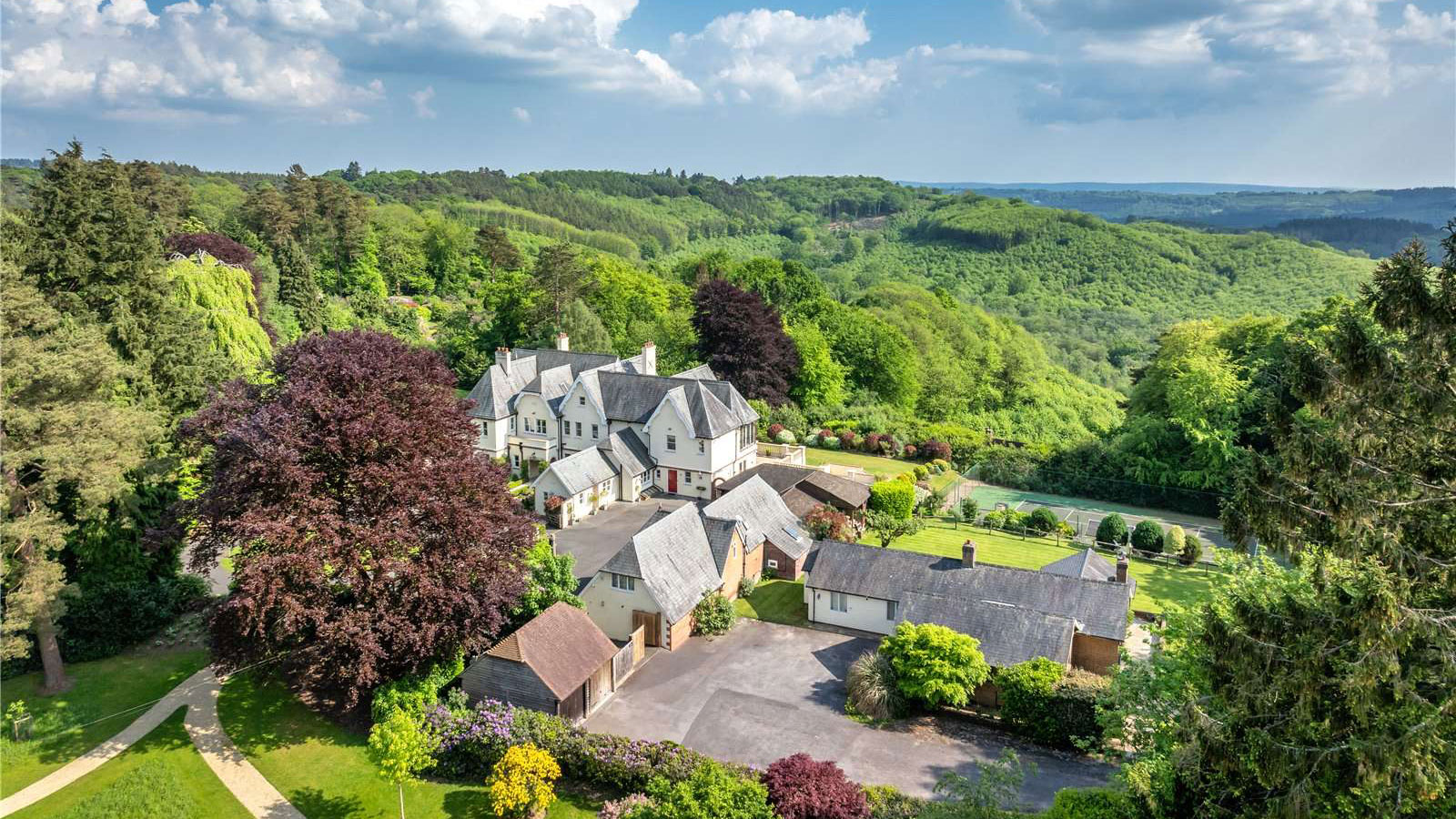 Six rural properties with space, charm and endless views, as seen in Country Life
Six rural properties with space, charm and endless views, as seen in Country LifeWe take a look at some of the best houses to come to the market via Country Life in the past week.
By Toby Keel
-
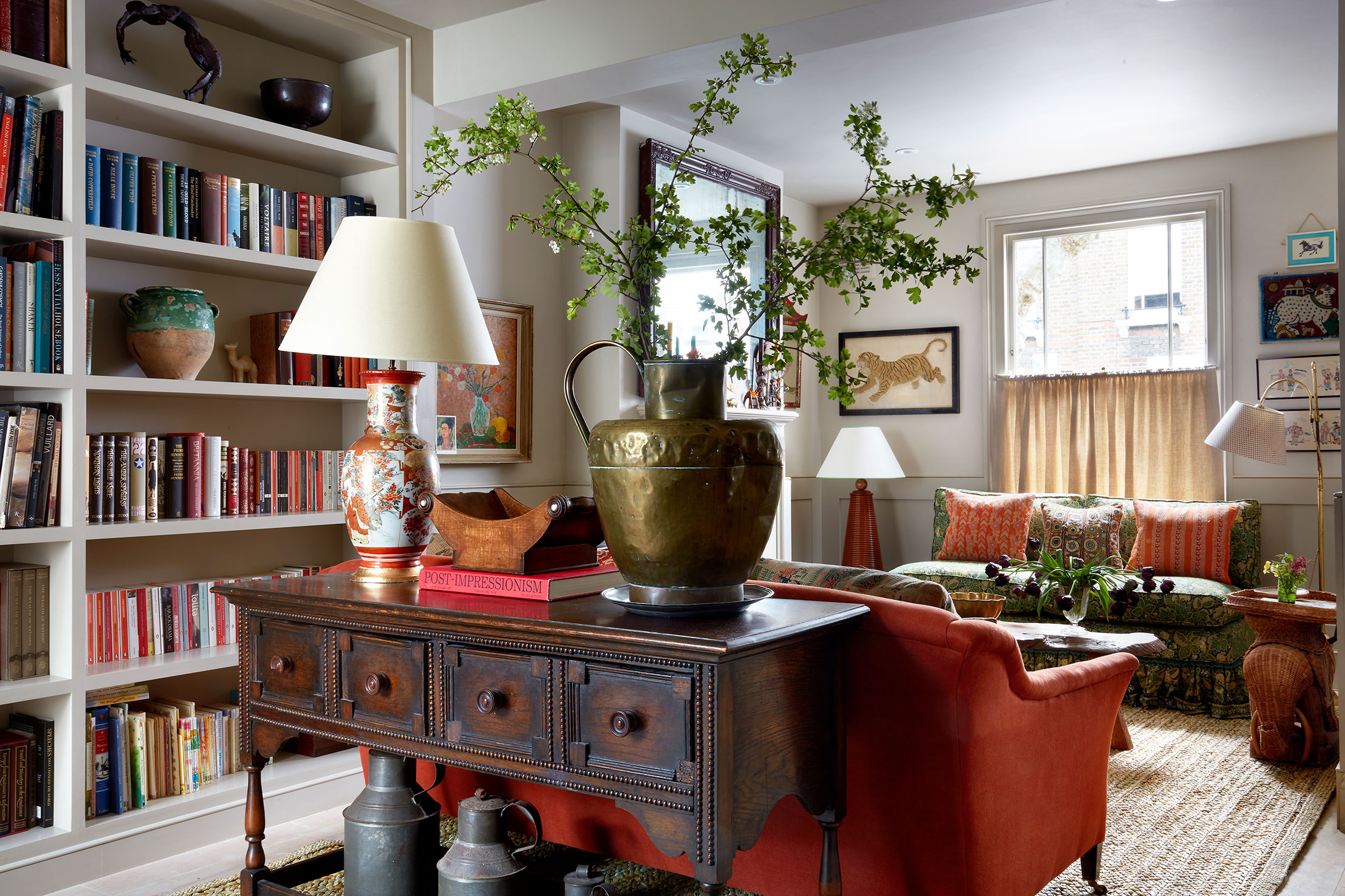 Injecting colour, pattern and character into a once-plain sitting room
Injecting colour, pattern and character into a once-plain sitting roomBooks, art and textiles transformed a once-characterless space into a warm, inviting sitting room.
By Arabella Youens
-
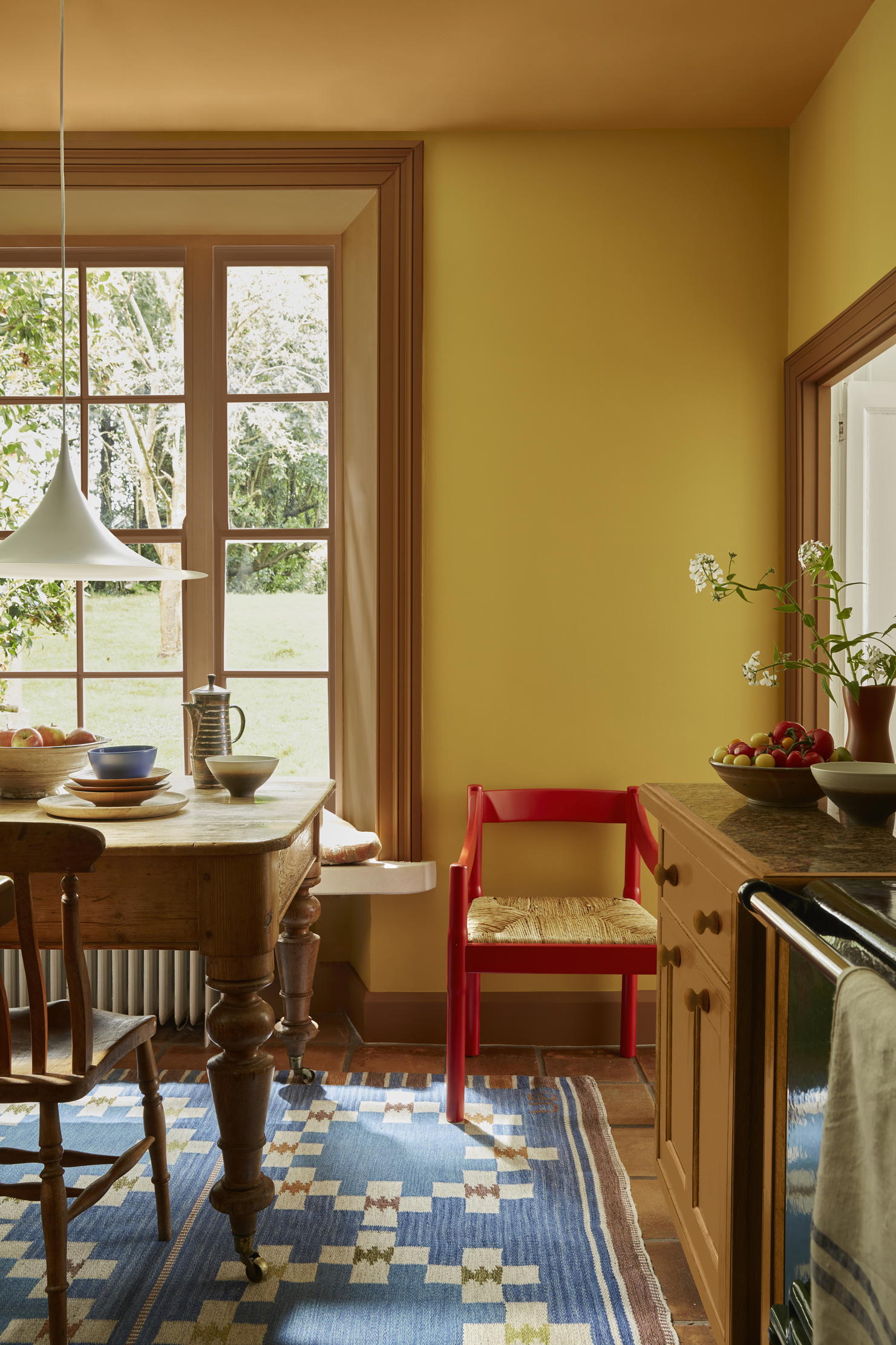 Say no to boring walls: Six choices of paint and paper which will get people talking
Say no to boring walls: Six choices of paint and paper which will get people talkingAmelia Thorpe picks out some glorious alternatives to just painting everything white.
By Amelia Thorpe
-
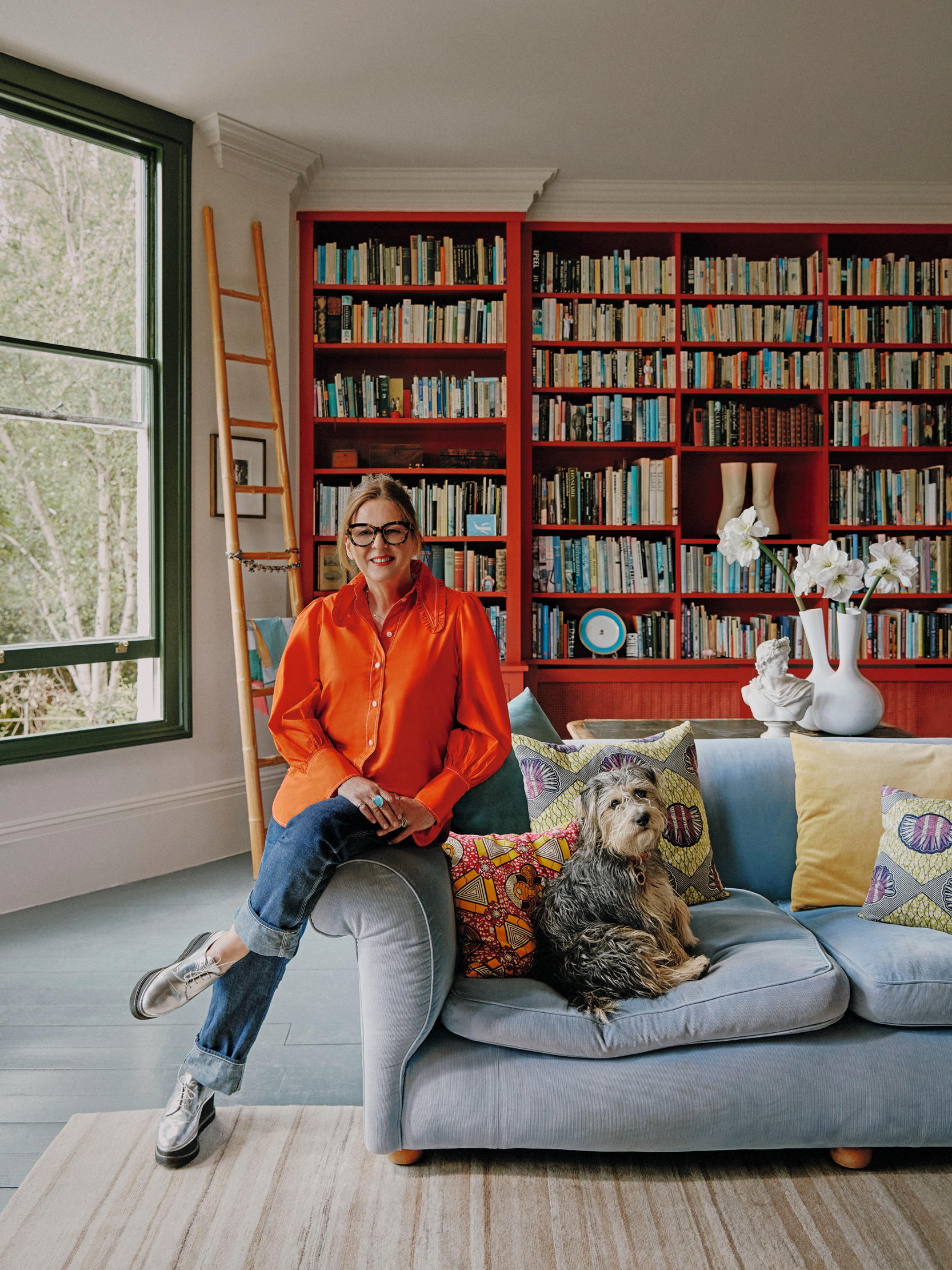 'Not cheap... but cheaper than a divorce lawyer': Why it pays to hire a consultant to choose the perfect paint colour
'Not cheap... but cheaper than a divorce lawyer': Why it pays to hire a consultant to choose the perfect paint colourDriven to distraction by paint charts? A colour consultant could be the answer for anyone befuddled by choosing the right hue, says Giles Kime.
By Giles Kime
-
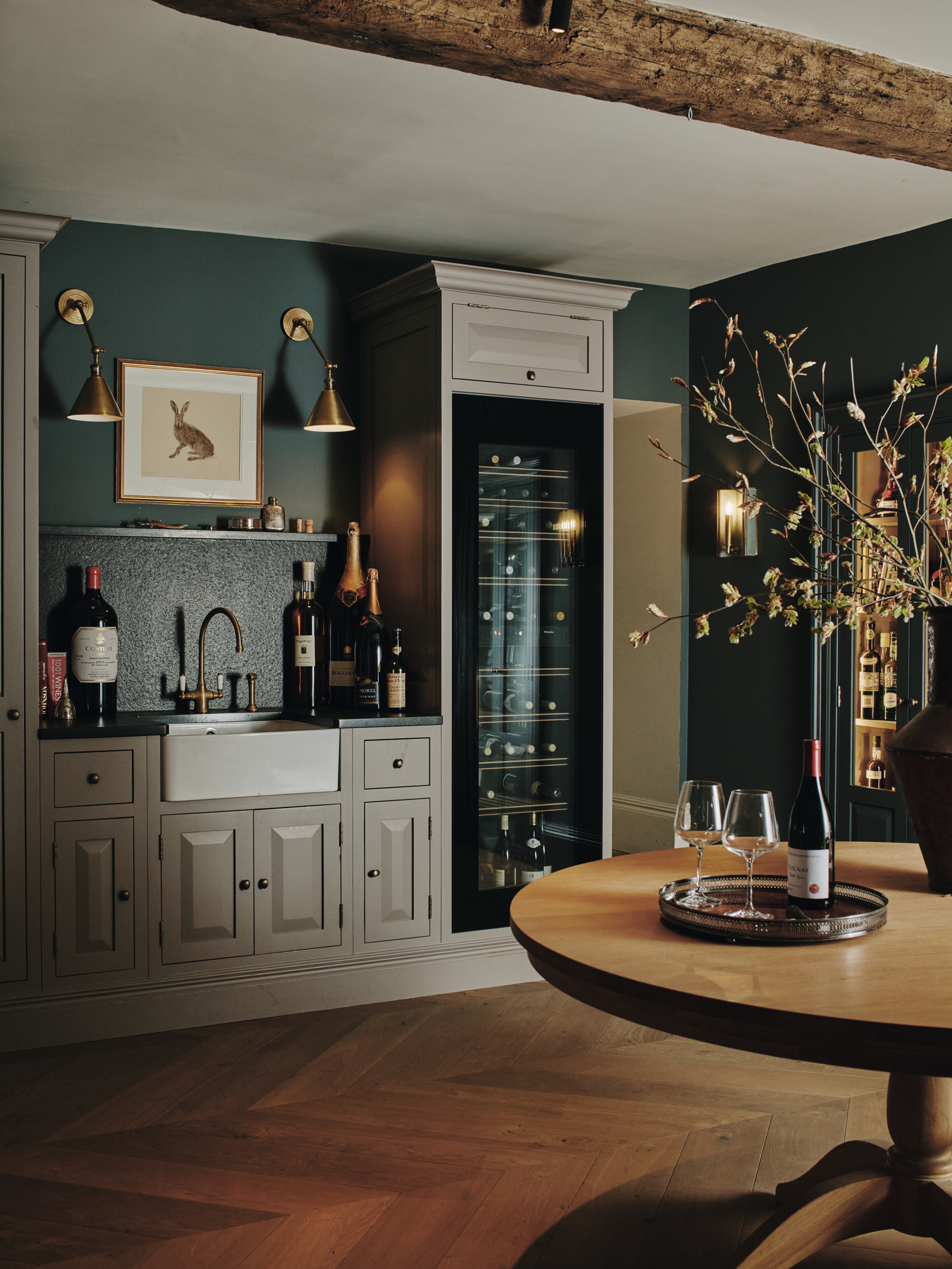 Room with a cru — how an 'enduring legacy of lockdown' is the latest must have in interior design
Room with a cru — how an 'enduring legacy of lockdown' is the latest must have in interior designLong gone are the dusty cellars of the past. Now is the time to make the place you store your wine as pleasurable as drinking it.
By Amelia Thorpe
-
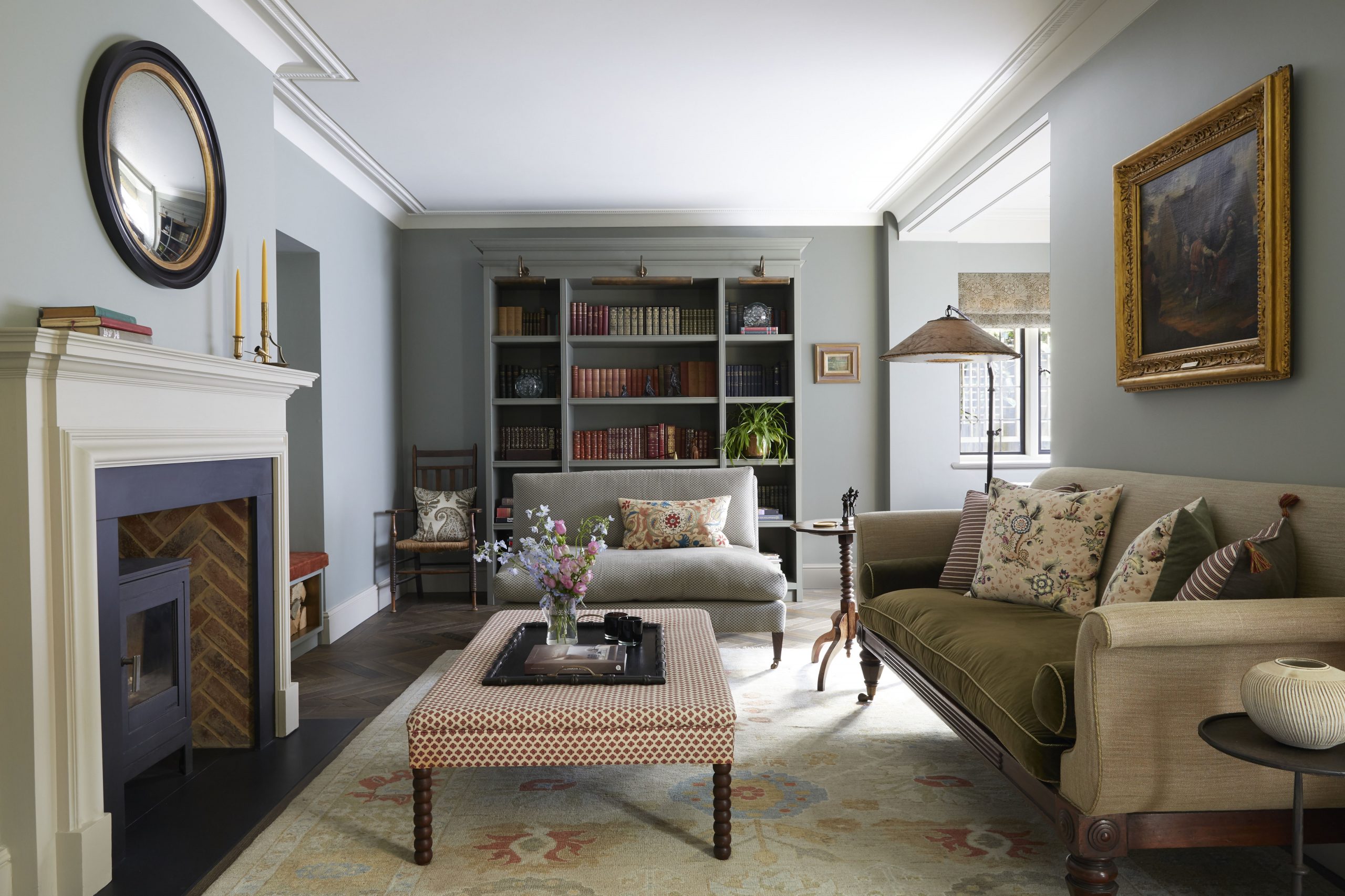 The secret to transforming an awkwardly shaped room
The secret to transforming an awkwardly shaped roomCave Interiors turned the awkwardly shaped sitting room of an Edwardian house into a warm and welcoming space.
By Arabella Youens
-
 A gloomy kitchen entirely re-created as a cosy living space
A gloomy kitchen entirely re-created as a cosy living spaceWhen Nicole Salvesen and Mary Graham were asked to redecorate a country house in Berkshire, the first task was to turn a dark space into a colourful sitting room.
By Arabella Youens
-
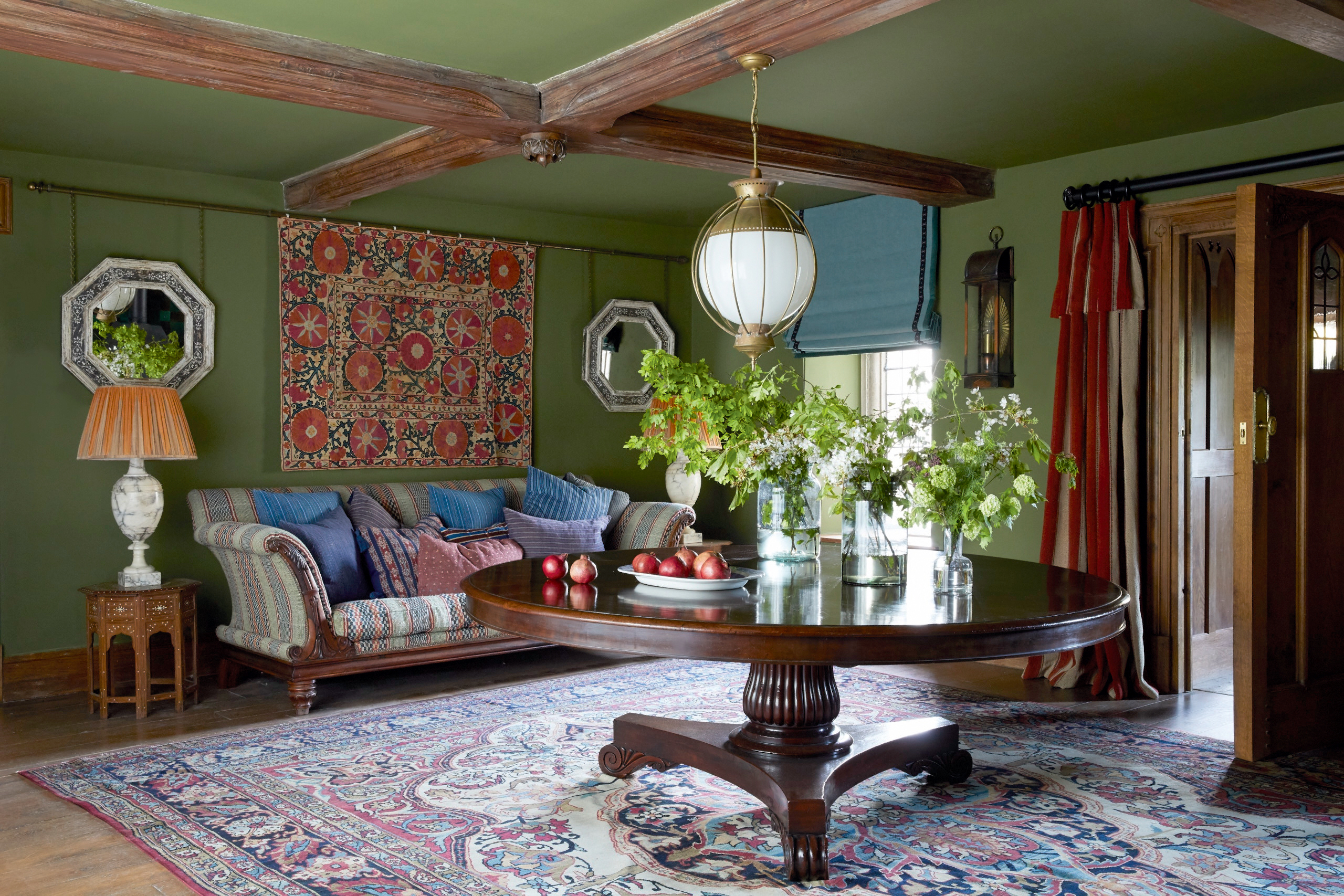 A living room that's a lesson in how to restore lost character in a historic space
A living room that's a lesson in how to restore lost character in a historic spaceNicola Harding used rich colours and textures to enhance the historic character of a Jacobean house in Berkshire.
By Arabella Youens
-
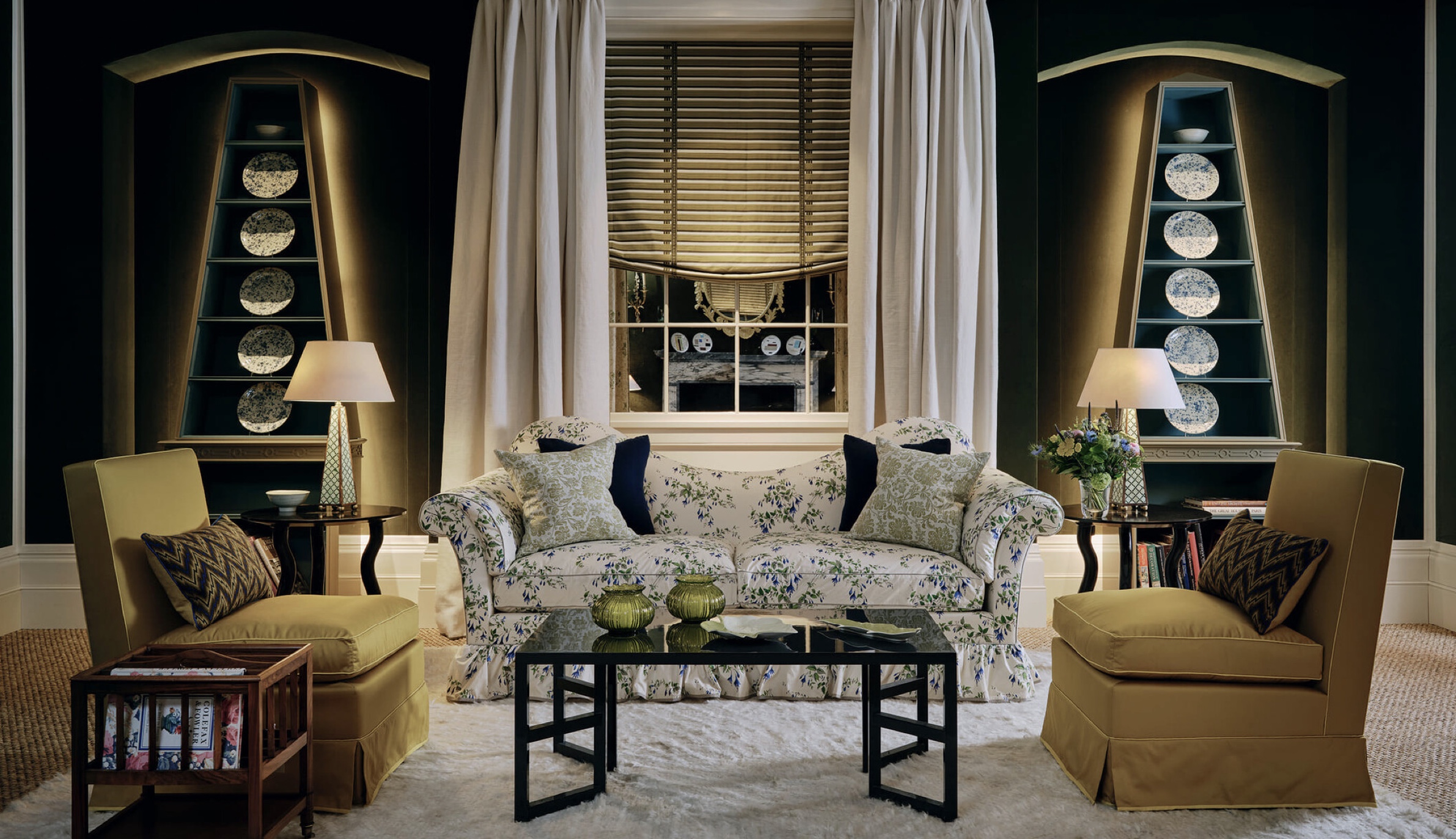 The slipper chair: How one of America's great designers produced a classic of armless fun
The slipper chair: How one of America's great designers produced a classic of armless funThe slipper chair might have its roots in the 18th century, but it owes its compact, convivial appeal to Billy Baldwin, a giant of 20th-century American interior design.
By Giles Kime