A London townhouse kitchen created for work, rest and play
The owners of this elegant London house asked the team at De Rosee Sa to create a light, modern kitchen for their large family..
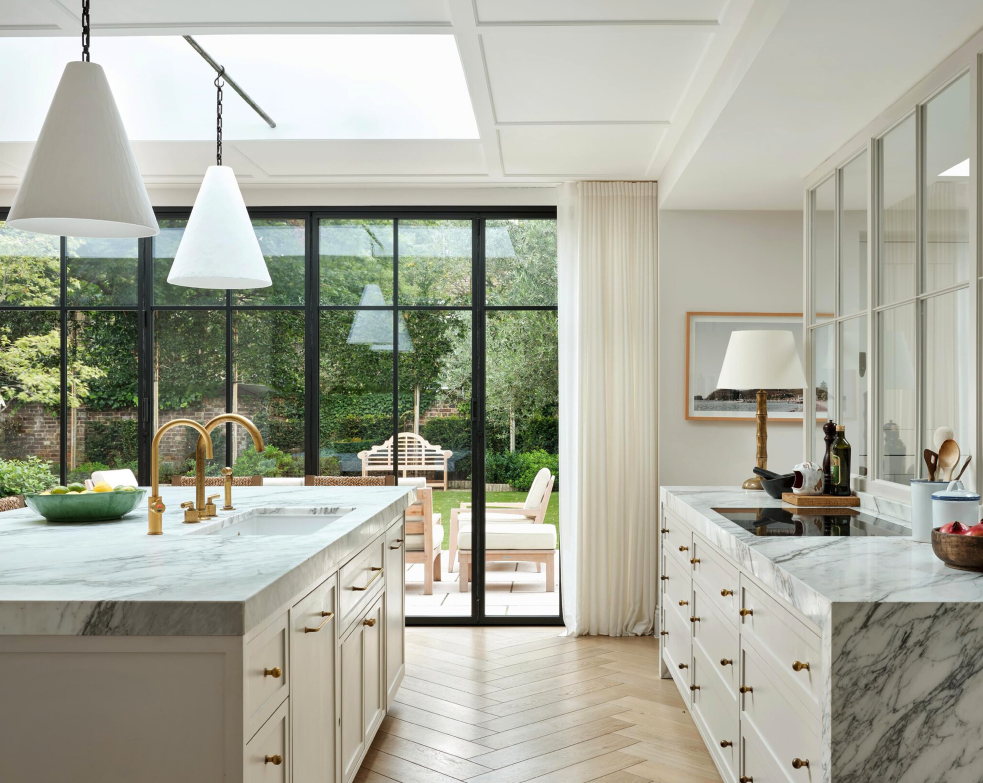

This three-storey house in St John’s Wood was built during the 1930s and lies within the Eyre Estate development, acquired by Henry Samuel Eyre in 1732. Set back from the road, with a large front garden, the original layout was arranged as self-contained rooms. The kitchen redesign was part of a wider refurbishment. A priority was an open-plan ground floor that linked the kitchen, living and dining spaces, but which still provided an opportunity to close off a formal sitting room.
‘The couple has three young boys,’ explains Claire Sá, co-founder of architectural and interior-design firm De Rosee Sa, ‘so wanted a large, practical kitchen where the children could run around, in and out of the garden, but that would also look good for entertaining.’
Along the length of the rear wall of the house and connecting to the outside terrace are bi-fold doors from IQ glass.The kitchen and dining room fill the full width of the house, so everything is of a certain scale,’ says Ms Sá. The cabinetry was designed in house and painted white, with work surfaces in Arabescato Corchia marble that combine to create a fresh and airy space.
"The design brief was for something timeless, but not English country cottage"
The floors are in a herringbone engineered oak by Oak Artisans, bringing warmth and texture into the space. Above the island is a cone-shaped pendant by Rose Uniacke and below are gooseneck taps in burnished brass from Waterworks.
‘The design brief was for us to create something timeless, but not English country cottage, either. Our clients missed the sunshine of their native Australia and it was important to ensure the kitchen had a direct link with the outdoors,’ explains Ms Sá. ‘We often create bright and light rooms in these central spaces, focusing on character and texture instead of colour, but there are plenty of other rooms in the house that are packed with playful or rich hues.’
De Rosee Sa — 020–7221 5495; www.deroseesa.com
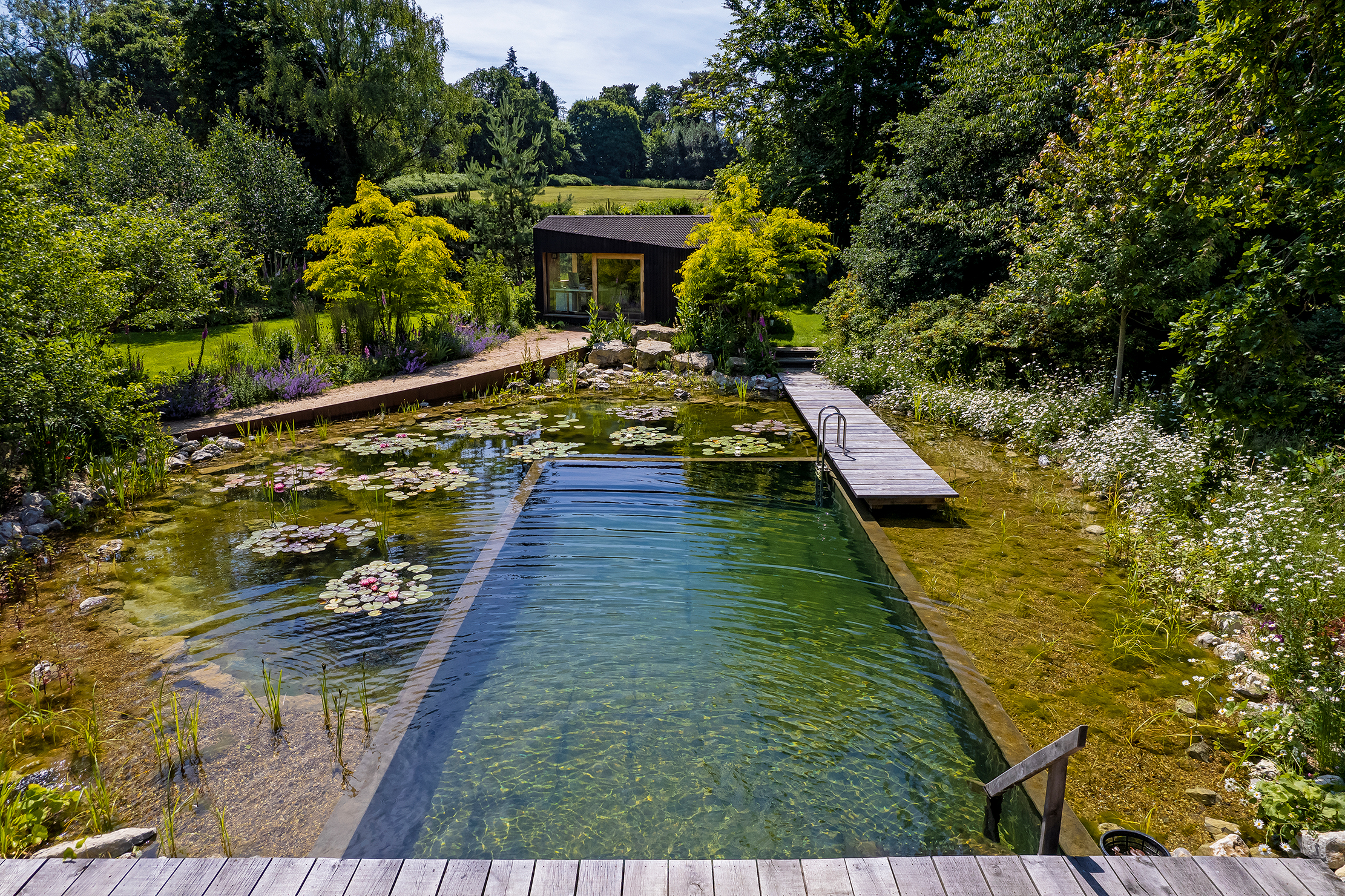
From organic pools to £100k huts, the seven trends defining the housing market today
From natural swimming pools to shepherd's huts with six-figure price tags, there are all sorts of things which are getting
Sign up for the Country Life Newsletter
Exquisite houses, the beauty of Nature, and how to get the most from your life, straight to your inbox.
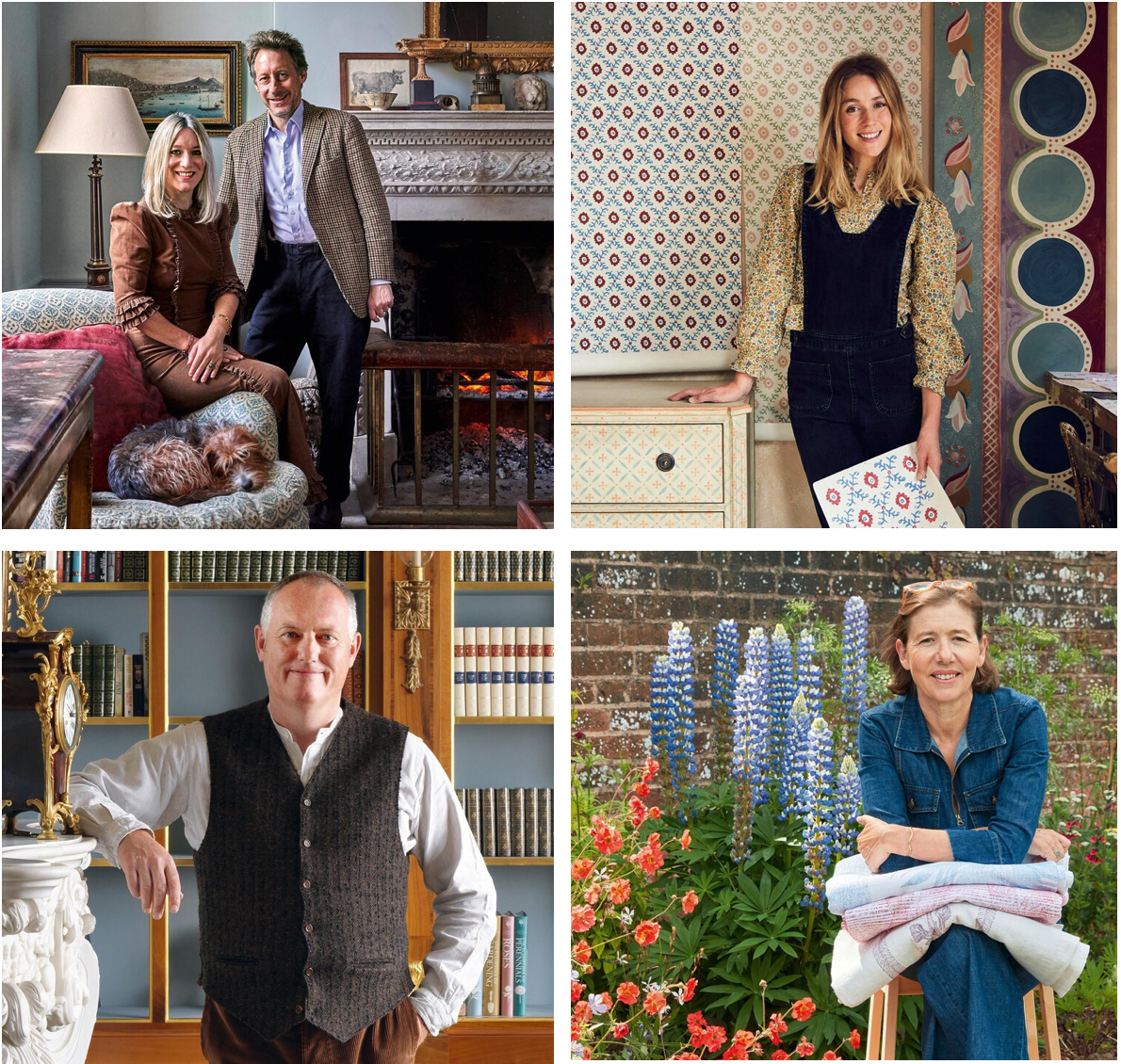
The Experts' Experts: Britain's top designers, architects and craftspeople name the people they trust to work on their own homes
Giles Kime and Amelia Thorpe ask some of Britain's top designers, architects, builders, craftspeople and landscapers to name the specialists
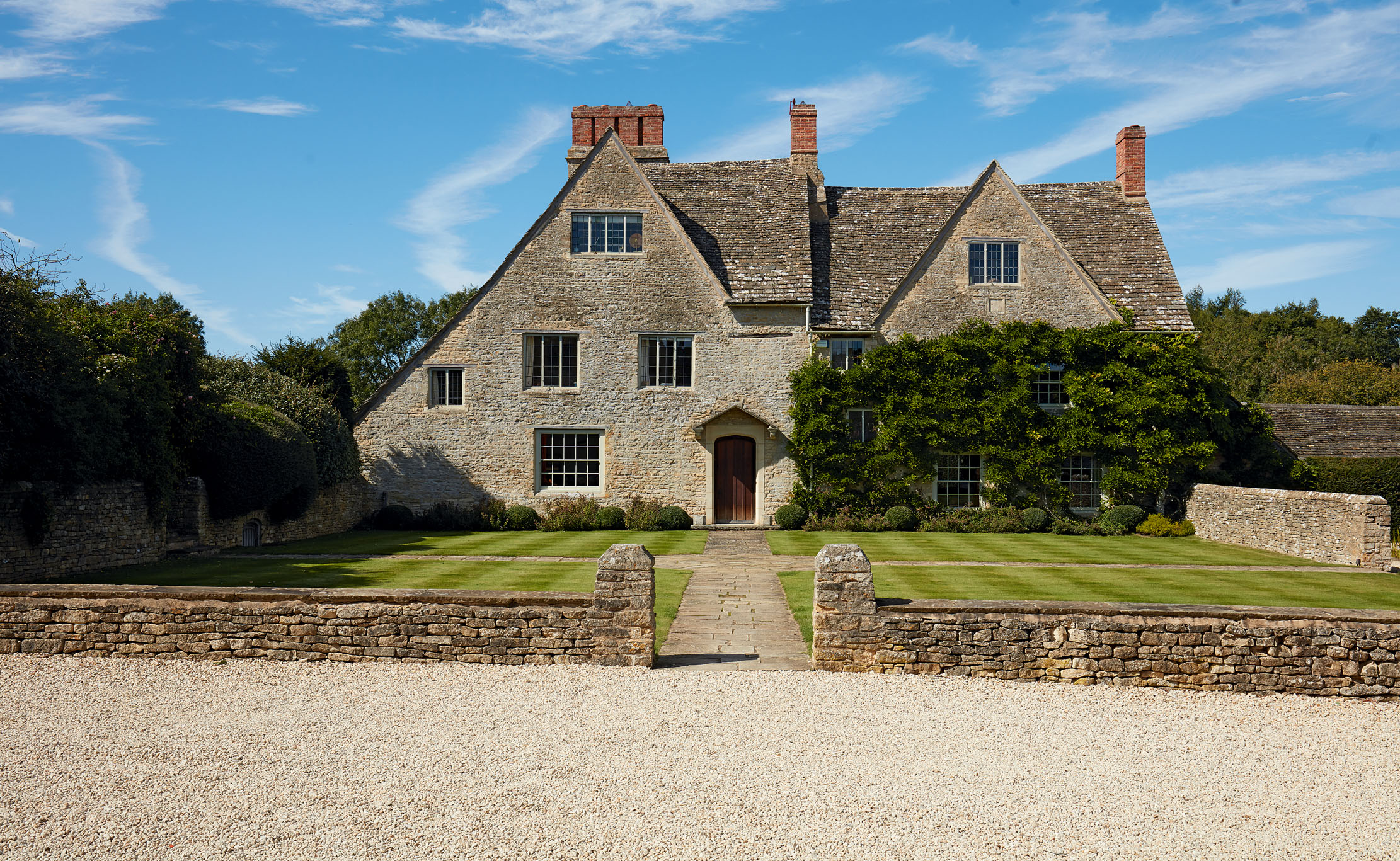
A Cotswold house has been revived by its creative owners, who have complemented its blend of old and new architecture with a striking collection of modern art, as Jeremy Musson reveals
Walcot, Oxfordshire — the home of Hugo and Silka Rittson Thomas — has been revived by its creative owners, who have
-
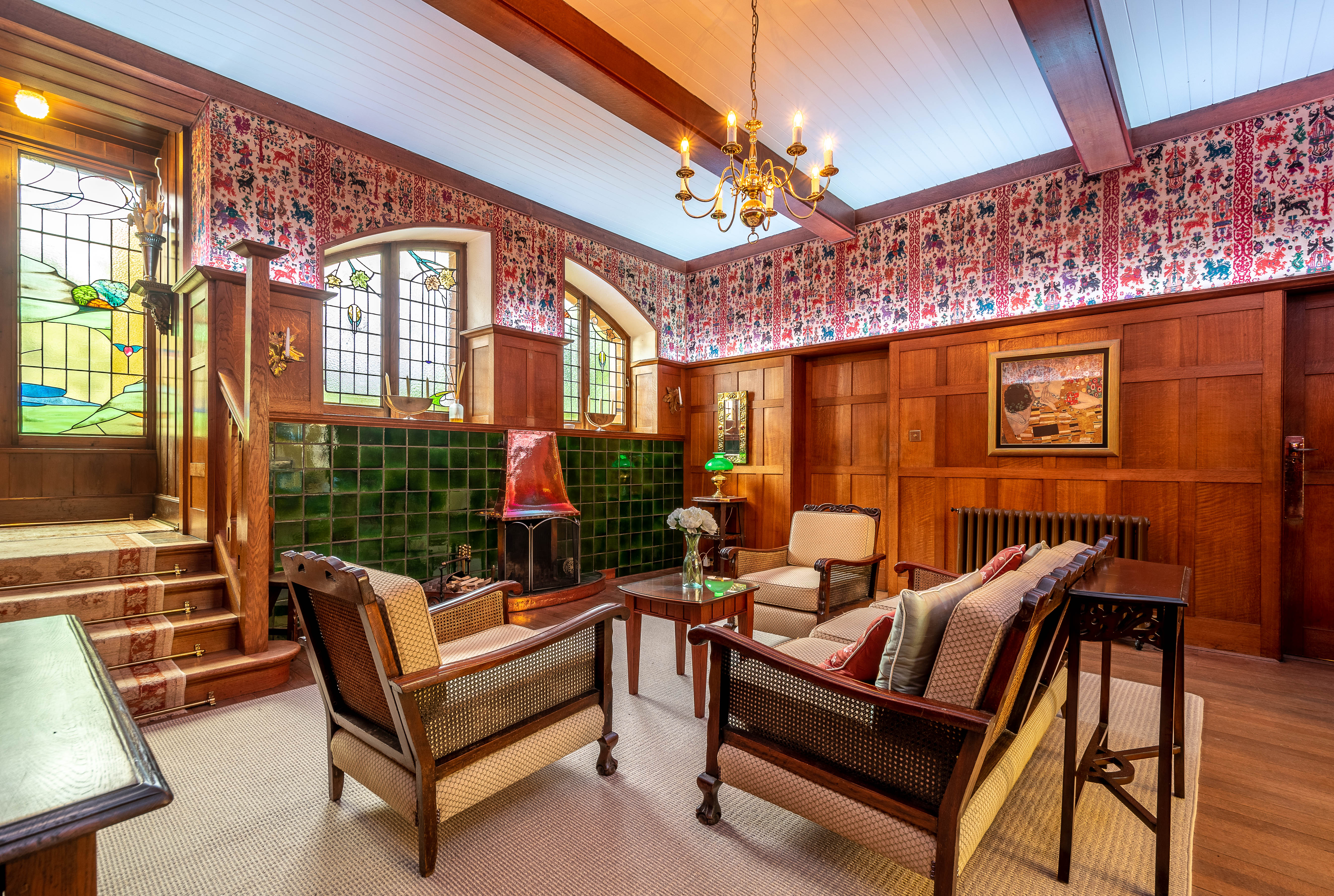 Seven of the UK’s best Arts and Crafts buildings — and you can stay in all of them
Seven of the UK’s best Arts and Crafts buildings — and you can stay in all of themThe Arts and Crafts movement was an international design trend with roots in the UK — and lots of buildings built and decorated in the style have since been turned into hotels.
By Ben West
-
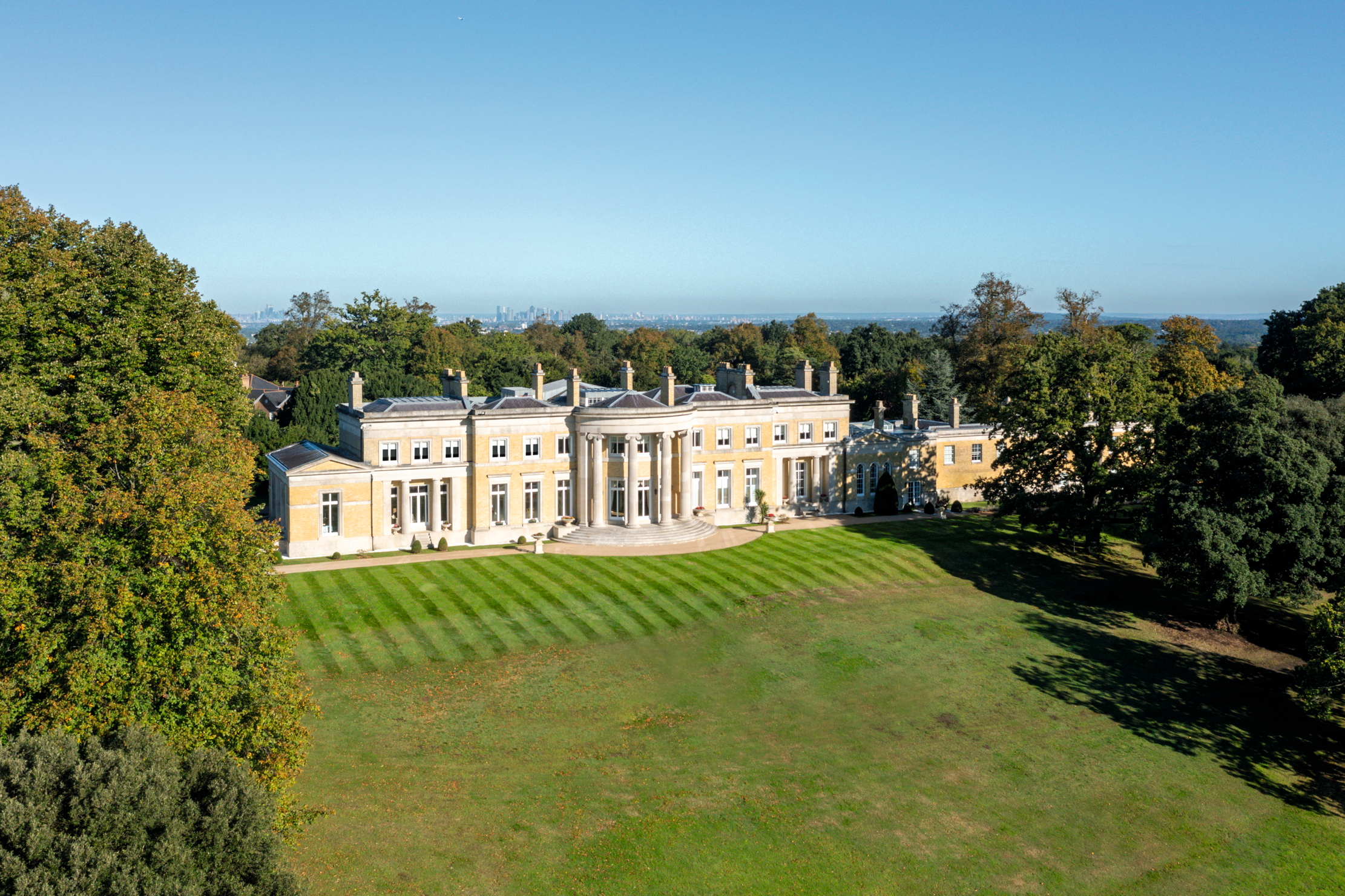 A Grecian masterpiece that might be one of the nation's finest homes comes up for sale in Kent
A Grecian masterpiece that might be one of the nation's finest homes comes up for sale in KentGrade I-listed Holwood House sits in 40 acres of private parkland just 15 miles from central London. It is spectacular.
By Penny Churchill
-
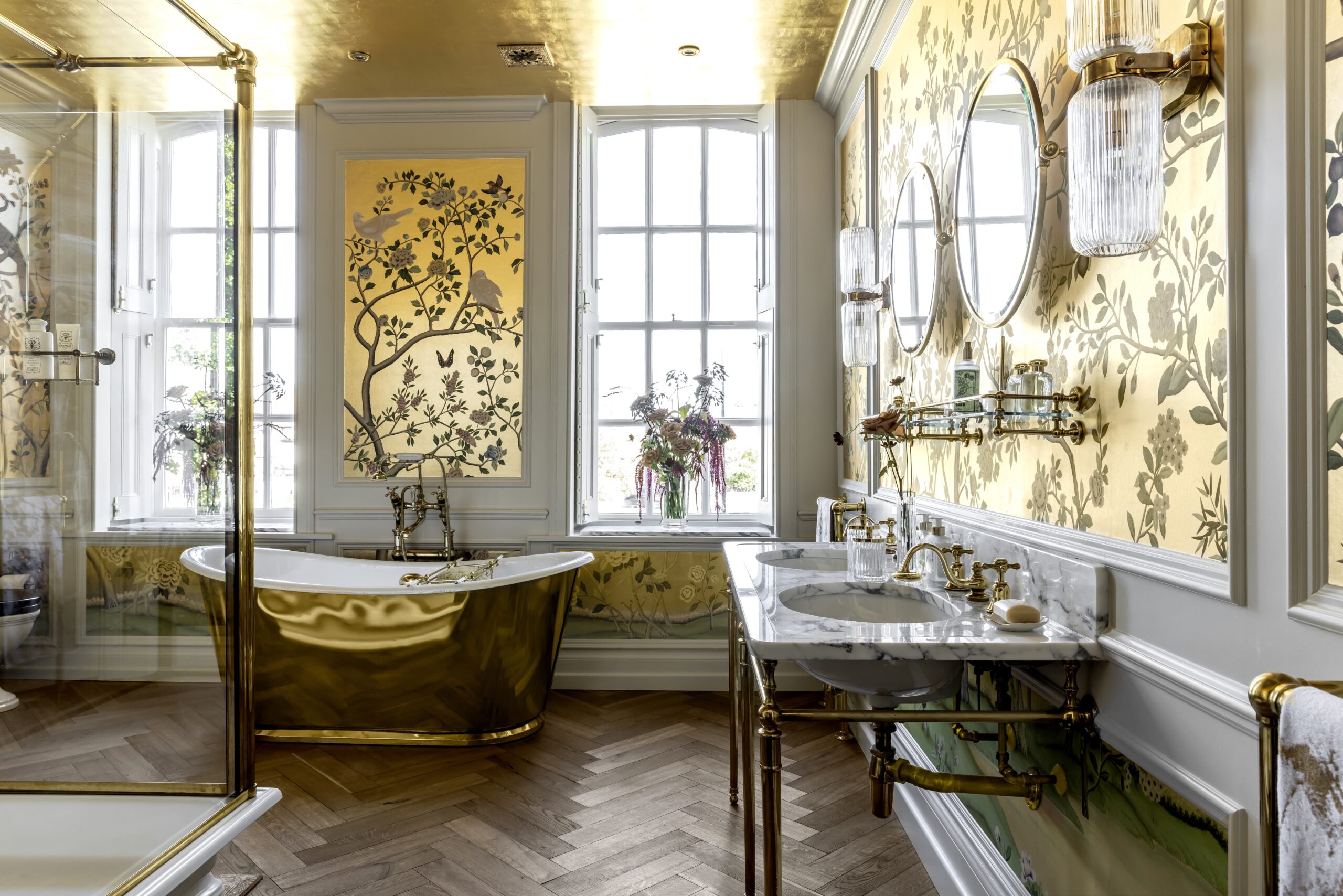 Freddie Mercury's London bathroom, perfectly recreated in a family home in Surrey
Freddie Mercury's London bathroom, perfectly recreated in a family home in SurreyThis Drummonds designed bathroom is a faithful replica of Freddie Mercury's London one, used on the set of his Bohemian Rhapsody film biopic.
By Arabella Youens
-
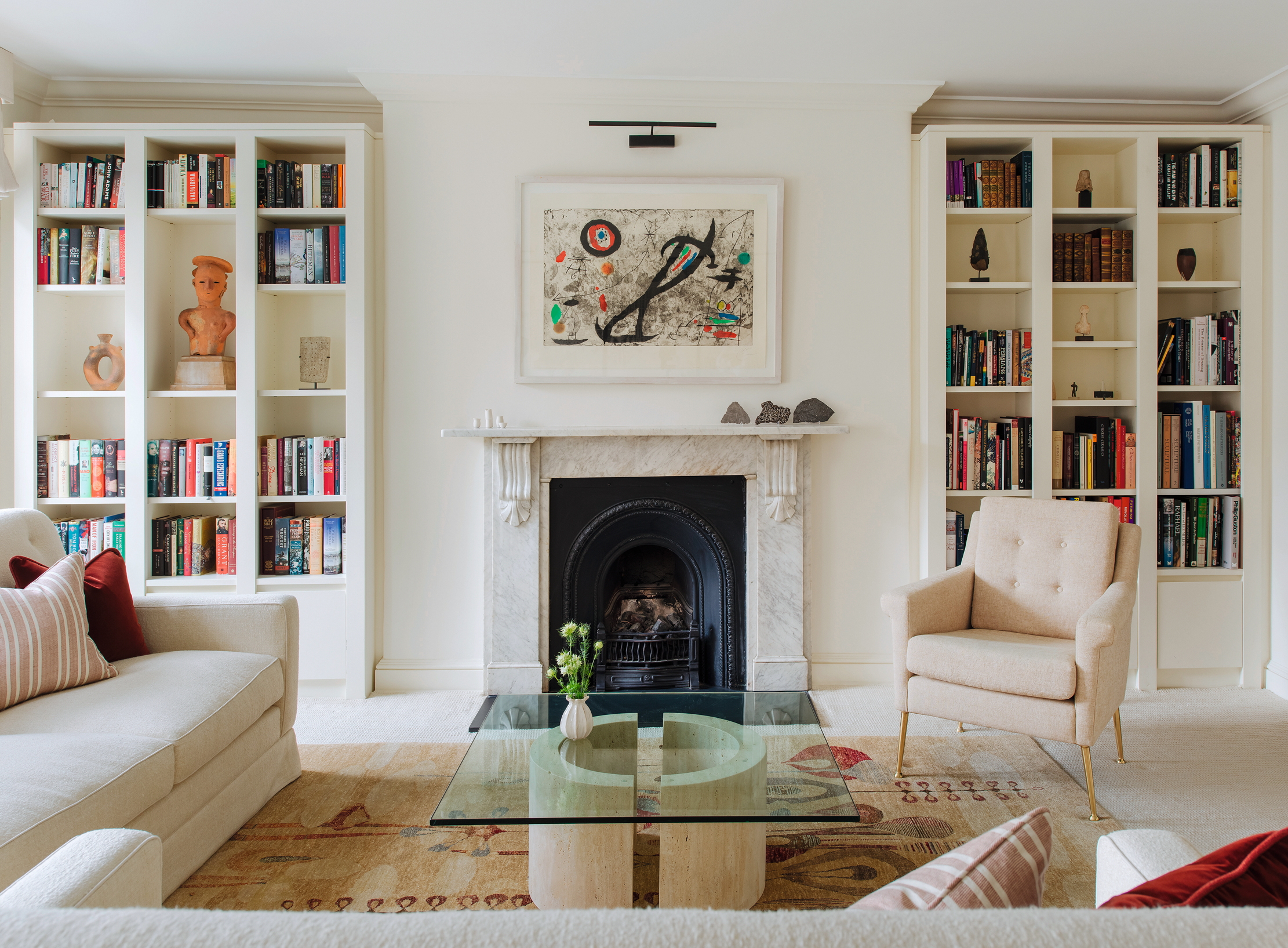 An oasis of peace in the maelstrom of Covent Garden
An oasis of peace in the maelstrom of Covent GardenThis Eadie and Crole designed drawing room is cool, calm and timeless.
By Arabella Youens
-
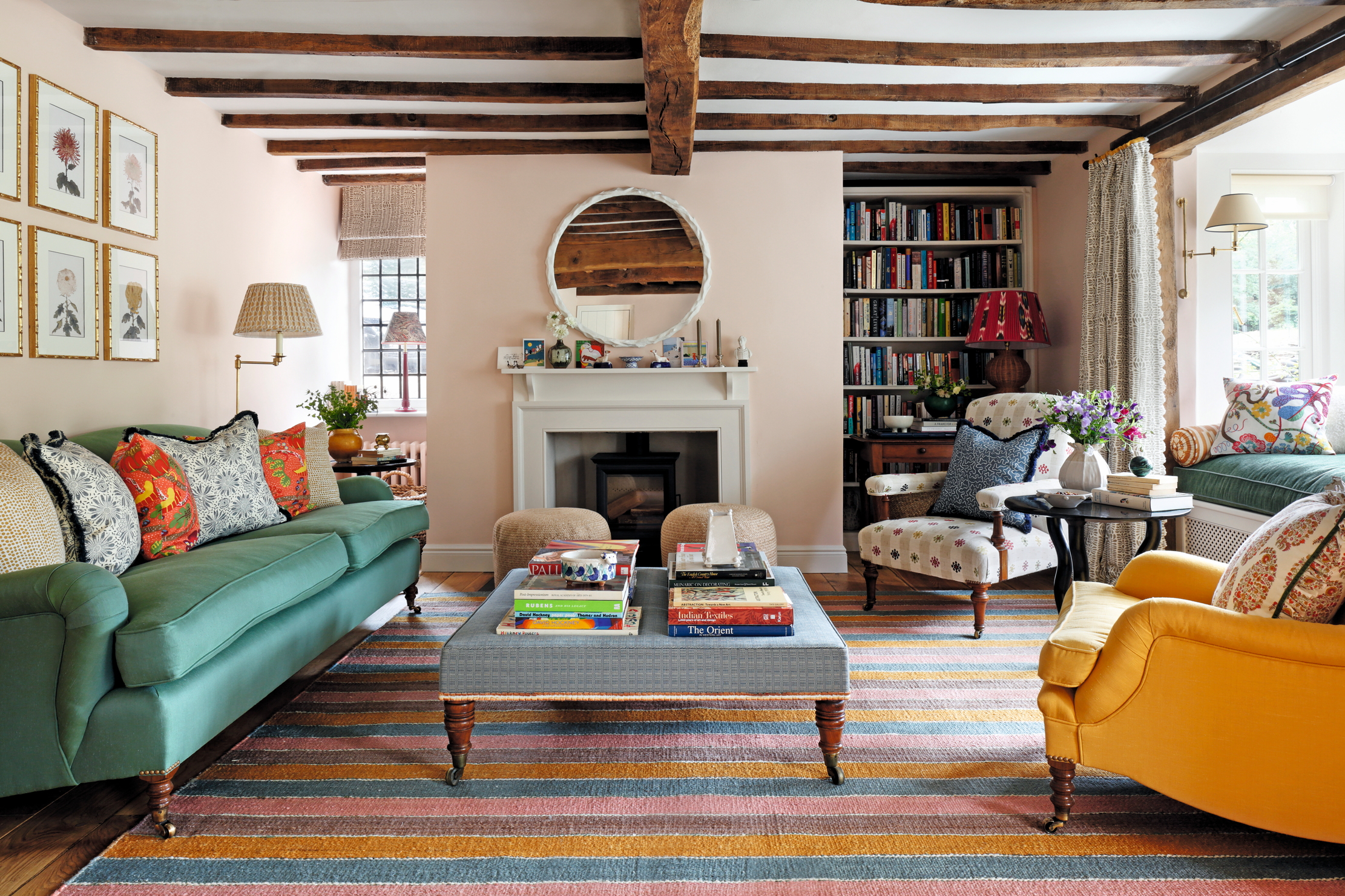 The Designer's Room: A sitting room splashed with colour, space and style
The Designer's Room: A sitting room splashed with colour, space and styleThe sitting room of an Arts-and-Crafts house in the Surrey Hills has been brought to life with a palette of lively colours.
By Arabella Youens
-
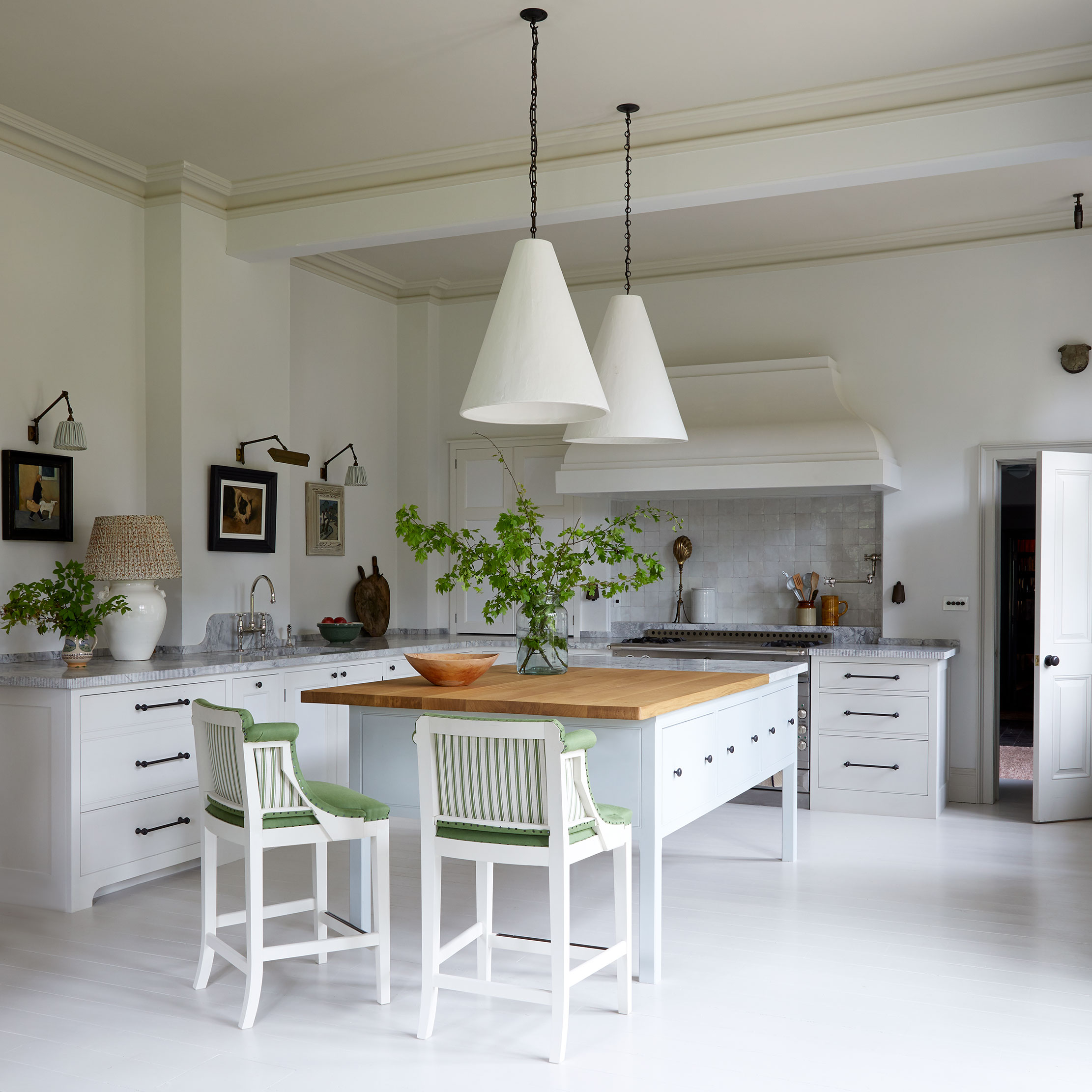 A fresh, bright kitchen created to fit in to a 17th century manor house
A fresh, bright kitchen created to fit in to a 17th century manor houseWhen reconfiguring a 17th-century manor house, Nicola Harding converted the drawing room into a bright, light-filled kitchen. Arabella Youens spoke to her about the project.
By Arabella Youens
-
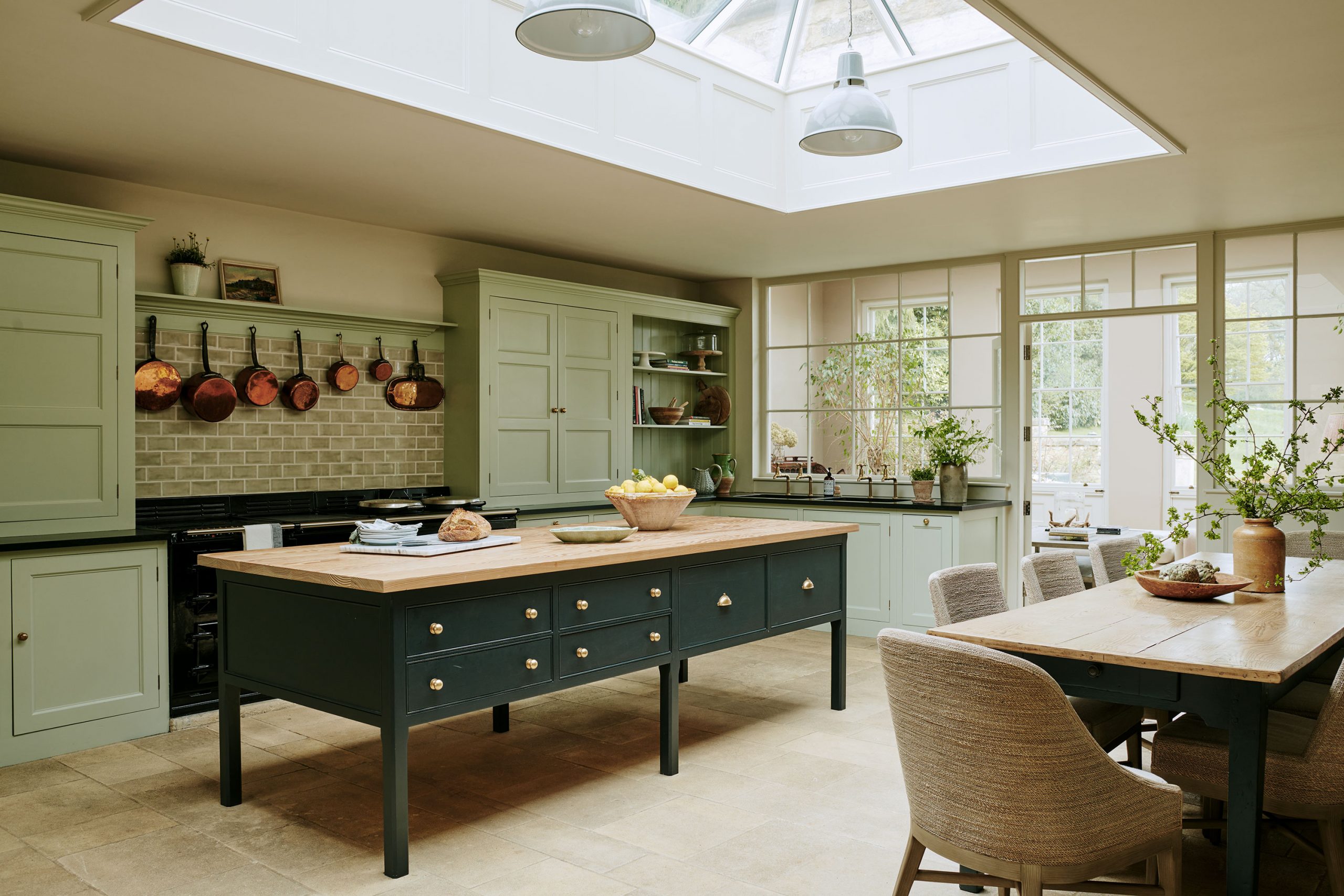 A glorious Cotswold kitchen lifted to new heights with pitch-perfect colour choices
A glorious Cotswold kitchen lifted to new heights with pitch-perfect colour choicesA clever combination of colours has brought life to this inviting Cotswold kitchen designed by Sims Hilditch. Amelia Thorpe takes a look; photography by Christopher Horwood.
By Amelia Thorpe
-
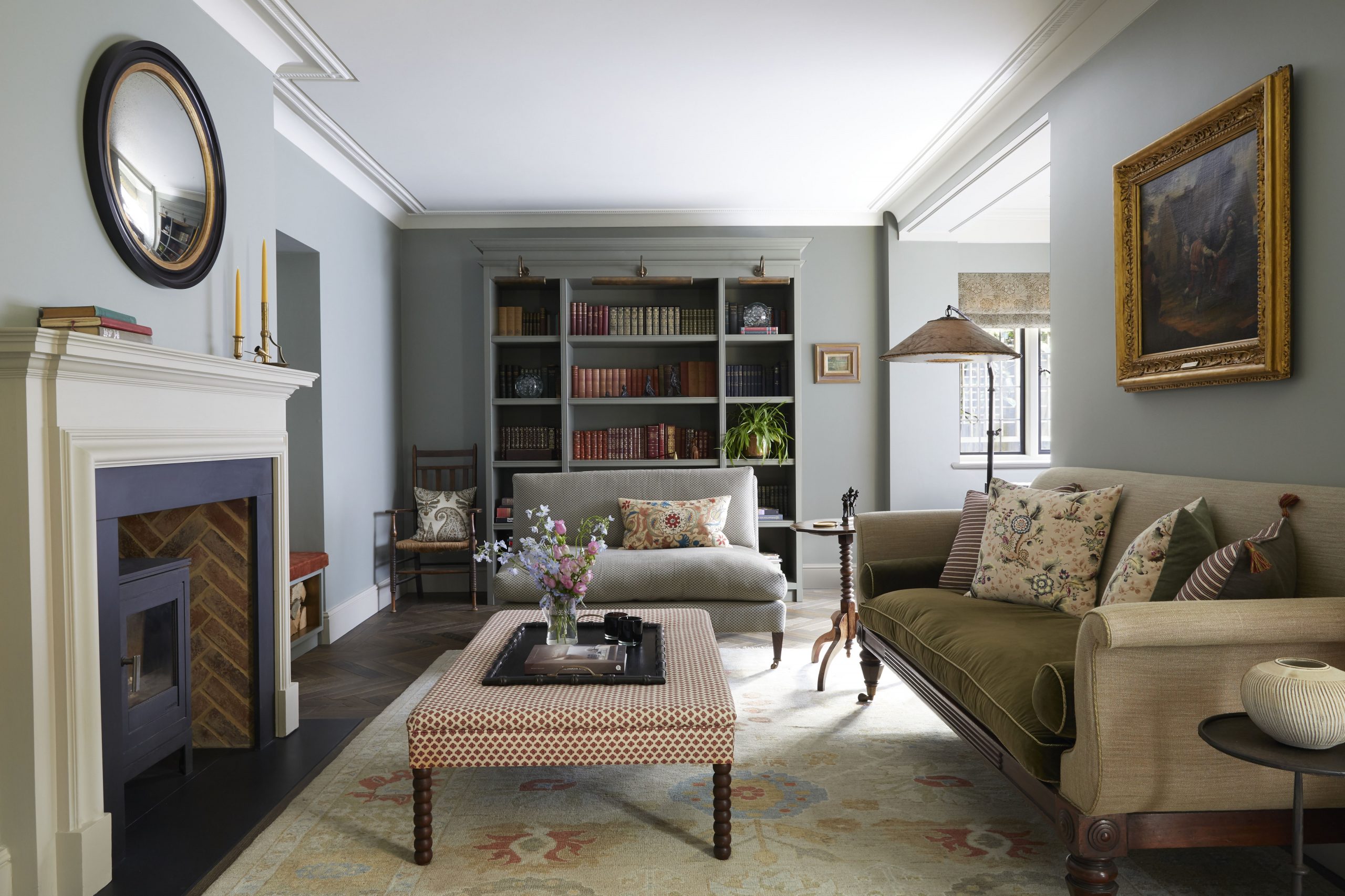 The secret to transforming an awkwardly shaped room
The secret to transforming an awkwardly shaped roomCave Interiors turned the awkwardly shaped sitting room of an Edwardian house into a warm and welcoming space.
By Arabella Youens
-
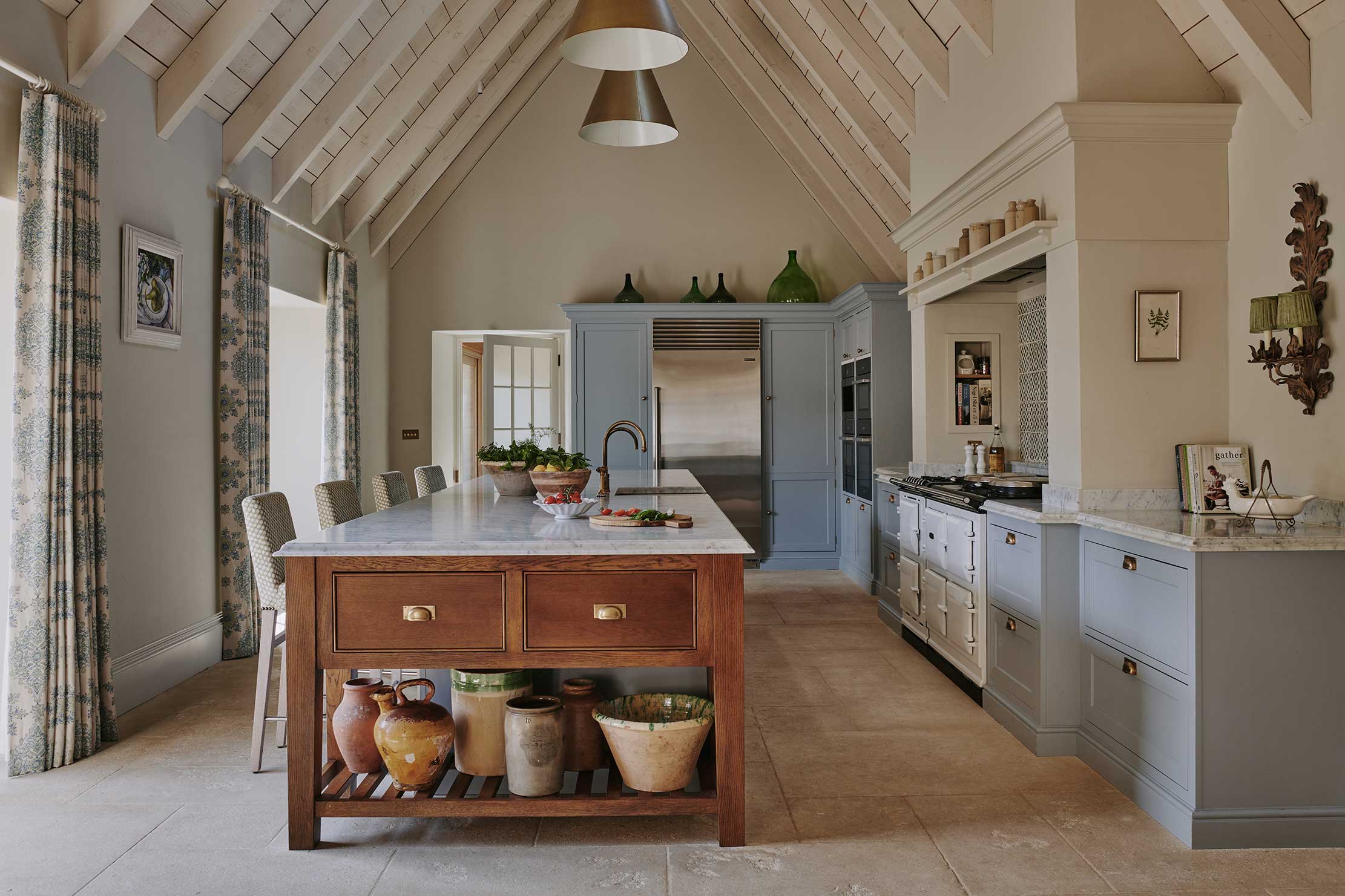 Creating a 'statement island' that defines a kitchen without overwhelming it
Creating a 'statement island' that defines a kitchen without overwhelming itElegant proportions and soft hues offset the dramatic scale of this kitchen in the Cotswolds. Amelia Thorpe takes a look.
By Amelia Thorpe
-
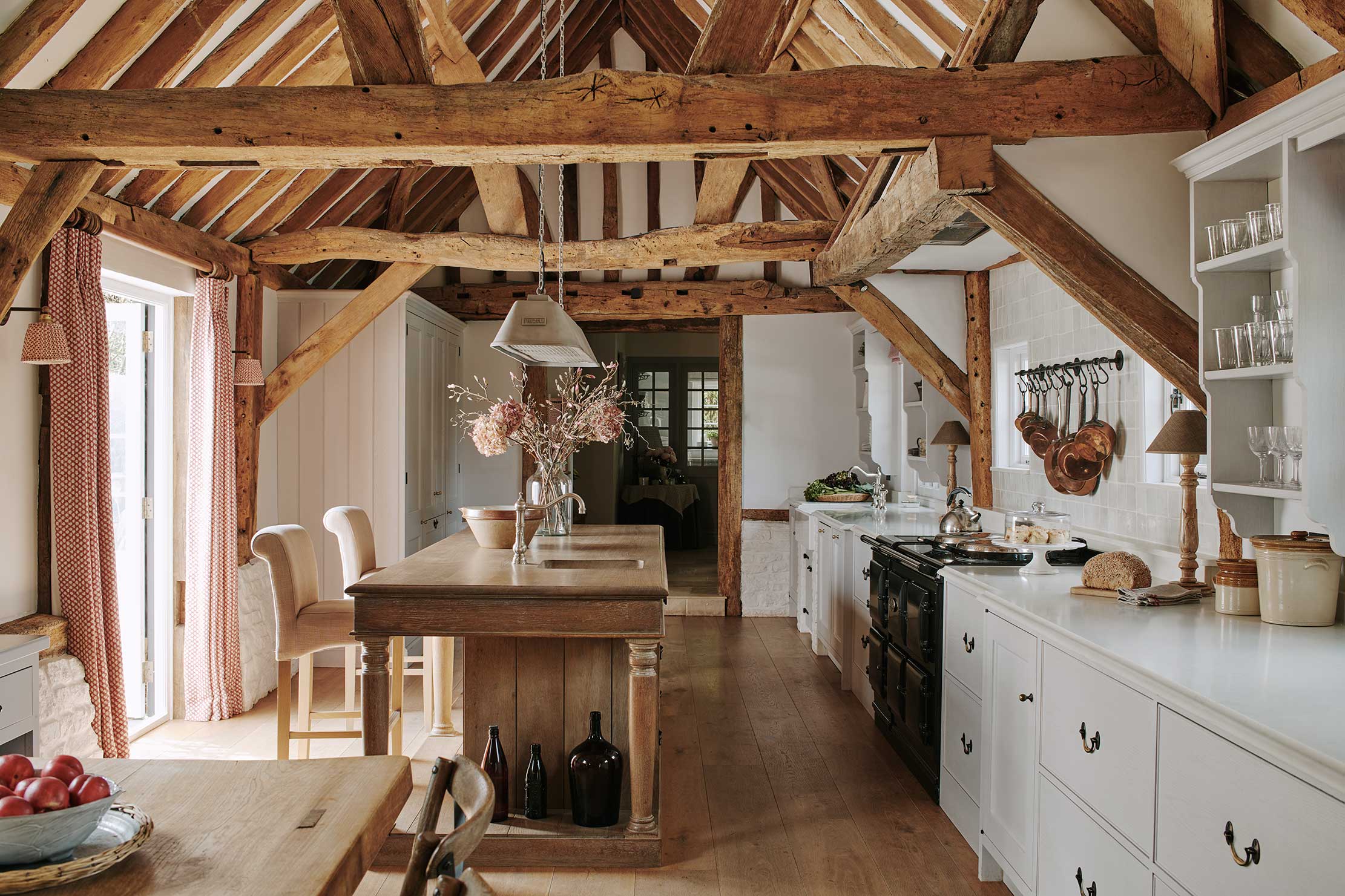 A modern kitchen perfectly framed by the exquisite ancient beams
A modern kitchen perfectly framed by the exquisite ancient beamsArtichoke designed a discreet and timeless kitchen to complement a converted granary. Amelia Thorpe takes a look.
By Amelia Thorpe