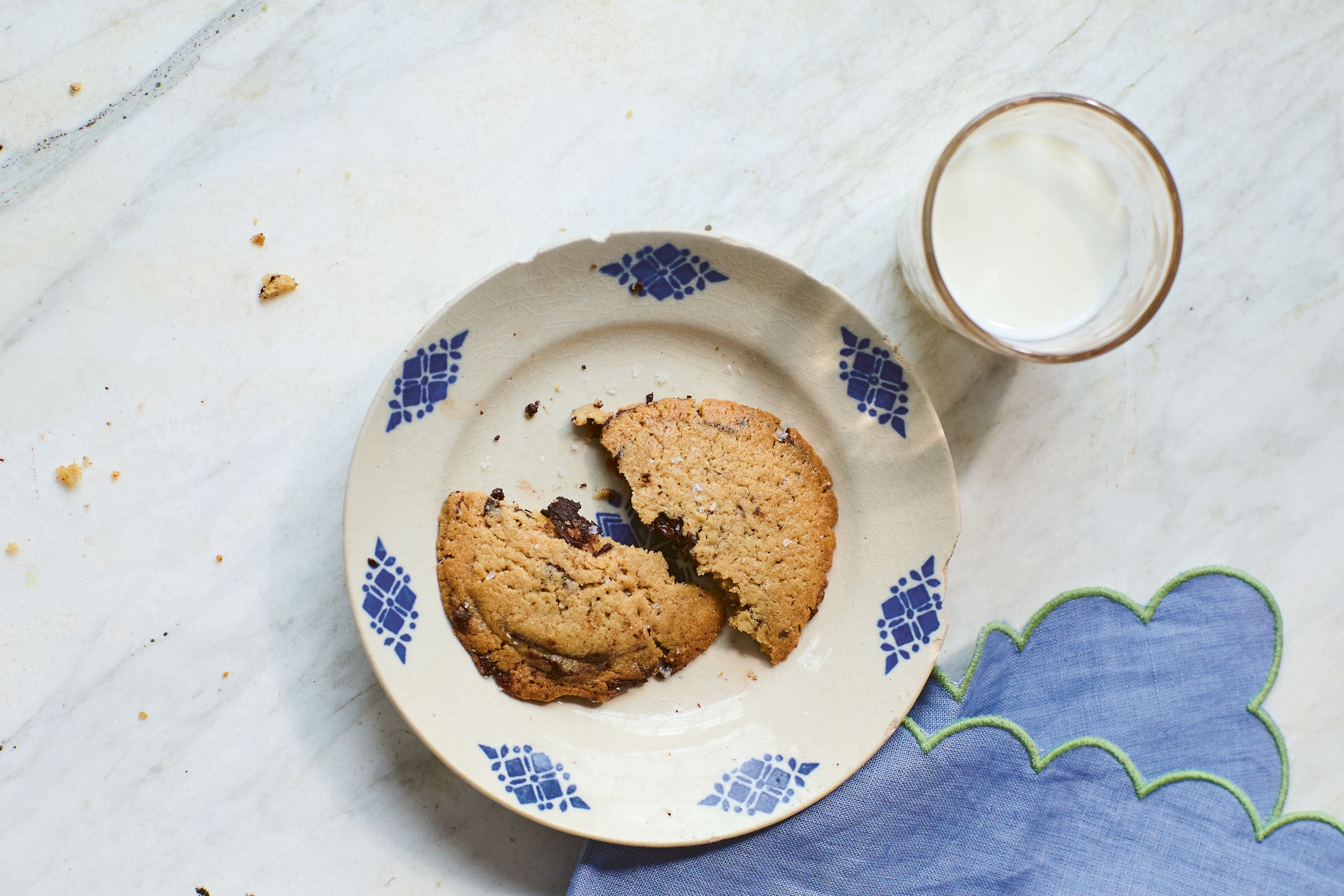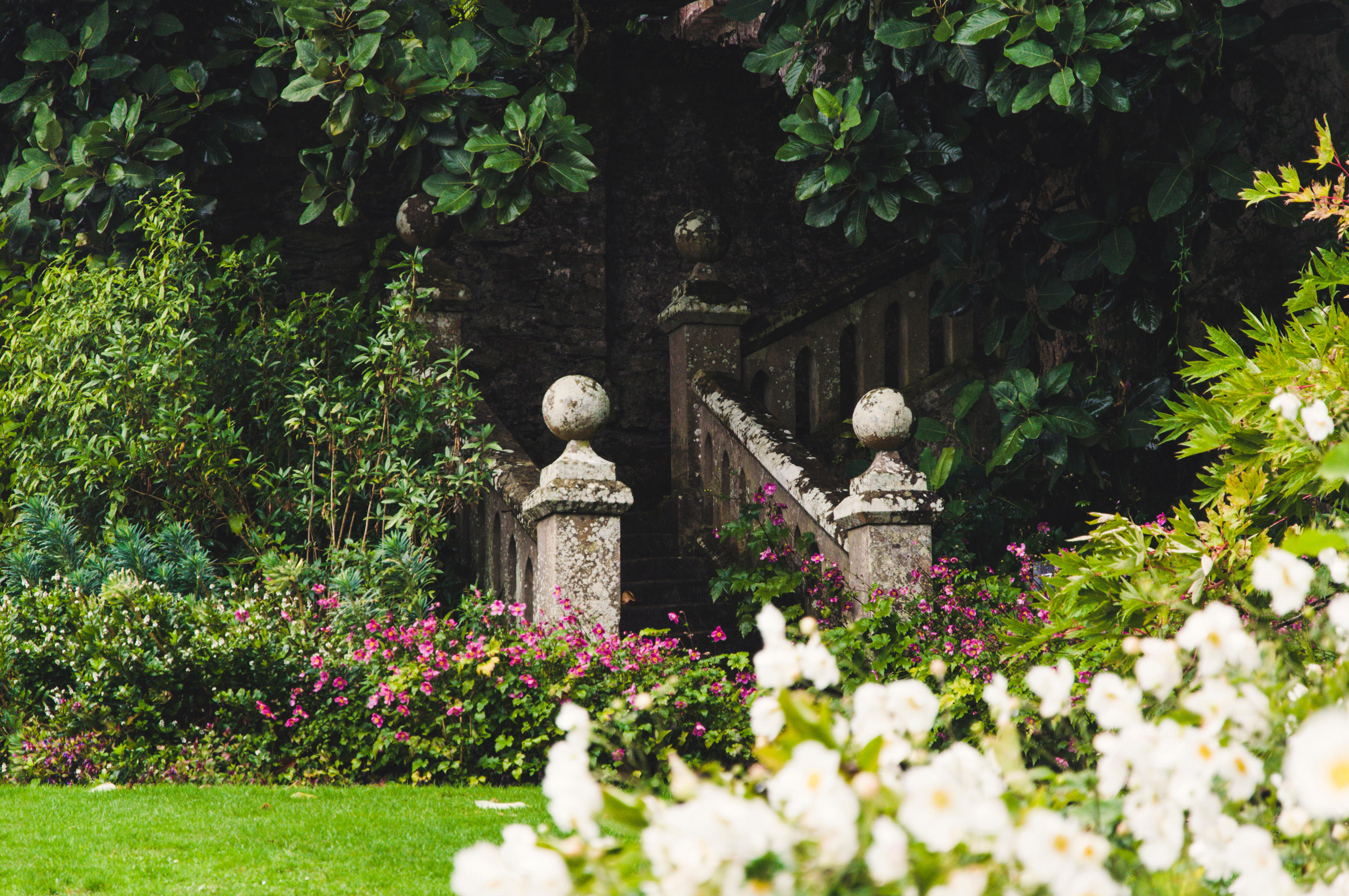A former squash court converted into a gorgeous party barn in Gloucestershire
A stone barn in Gloucestershire has been transformed into a multipurpose entertaining space by Sims Hilditch.
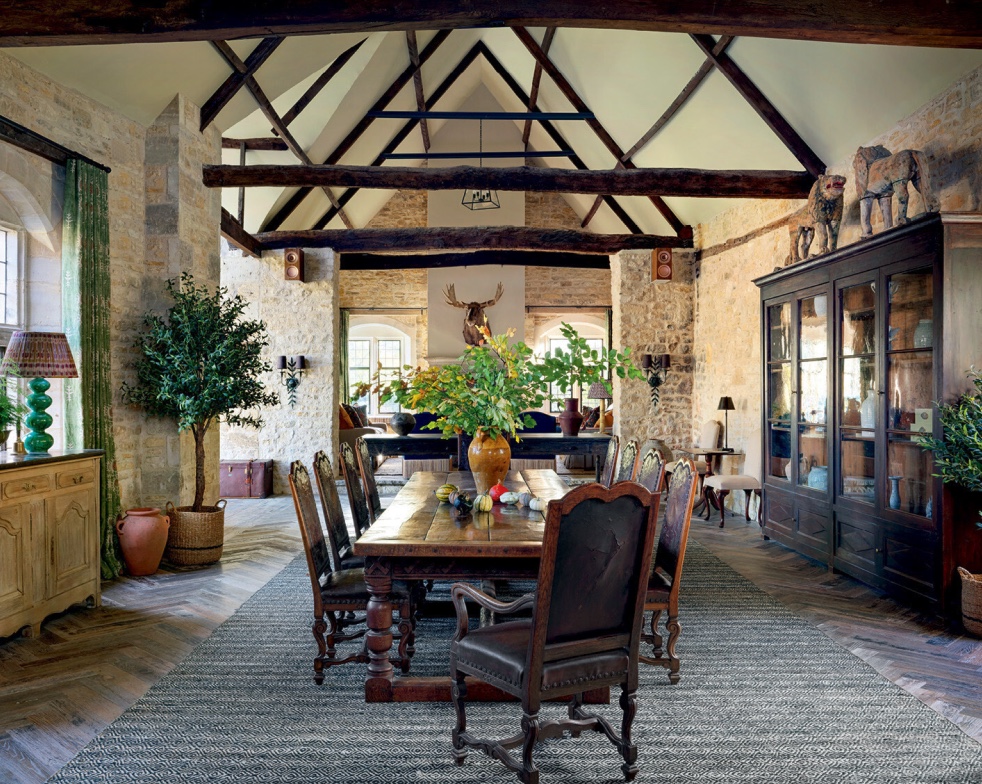

The conversion of this stone-built barn was part of a large project carried out by the interior-design firm Sims Hilditch.
‘Previously, it had been home to a squash court at one end and a very functional entertaining space at the other,’ explains Gemma Holsgrove, associate director of the Bath-based practice.
‘Our client was keen to be able to host lunches and have a space to celebrate significant birthdays, as well as somewhere for their older children to get together with friends — this barn seemed ideal.’
With the help of Fleming Architects, the barn was gently coaxed into the 21st-century. This involved laying underfloor heating, repointing the stone walls, introducing insulation and tidying up the ceiling beams. ‘We established a lighting system that was sympathetic to the space, including some decorative wall fittings and architectural fixtures tucked into the beams that throw light into the ceiling to highlight the volume, as well as practical downlighters,’ says Miss Holsgrove.
The floor is engineered wood and laid in a herringbone pattern to inject a bit of elegance. ‘We sourced a lot of furniture from antique shops, as we didn’t want the space to look too new,’ explains Miss Holsgrove. The dining-room table and chairs were already owned by the client, but the large, glazed bookcase was sourced through Brownrigg Interiors in Tetbury, Gloucestershire.
The barn is decorated with a more contemporary palette than the main house and the windows are hung with floor-to-ceiling curtains in a fabric by Lewis & Wood fabric. Under the dining table is a chunky weave rug by Tim Page. A pair of faux olive trees from Twilight Trees add a Mediterranean flavour.
Sims Hilditch — 01249 783087; www.simshilditch.com
Sign up for the Country Life Newsletter
Exquisite houses, the beauty of Nature, and how to get the most from your life, straight to your inbox.
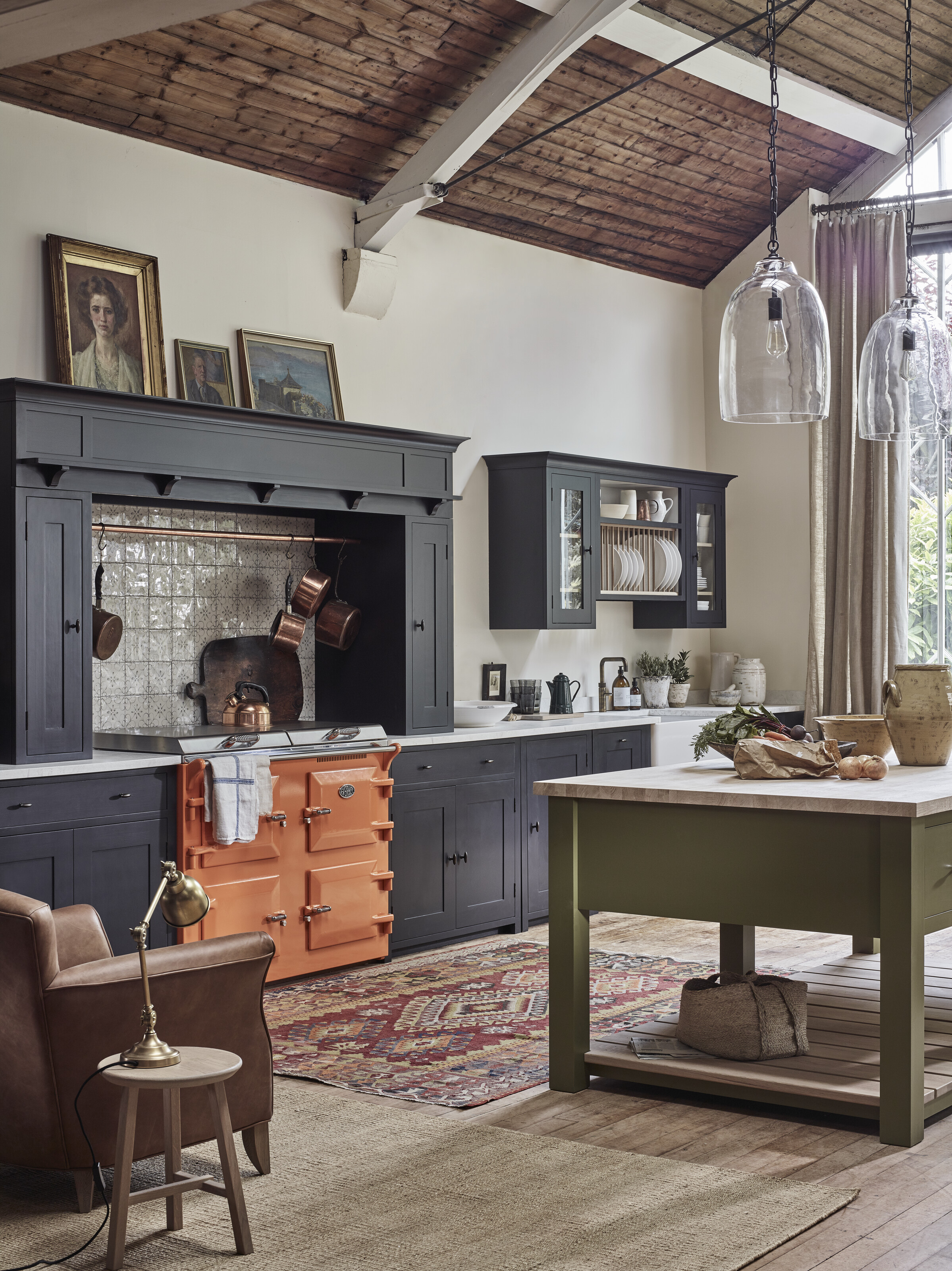
Credit: Neptune
John Sims-Hilditch: ‘A piece of furniture can’t be beautiful unless it’s well built’
John Sims-Hilditch, designer and co-founder of Neptune, on beauty and longevity.
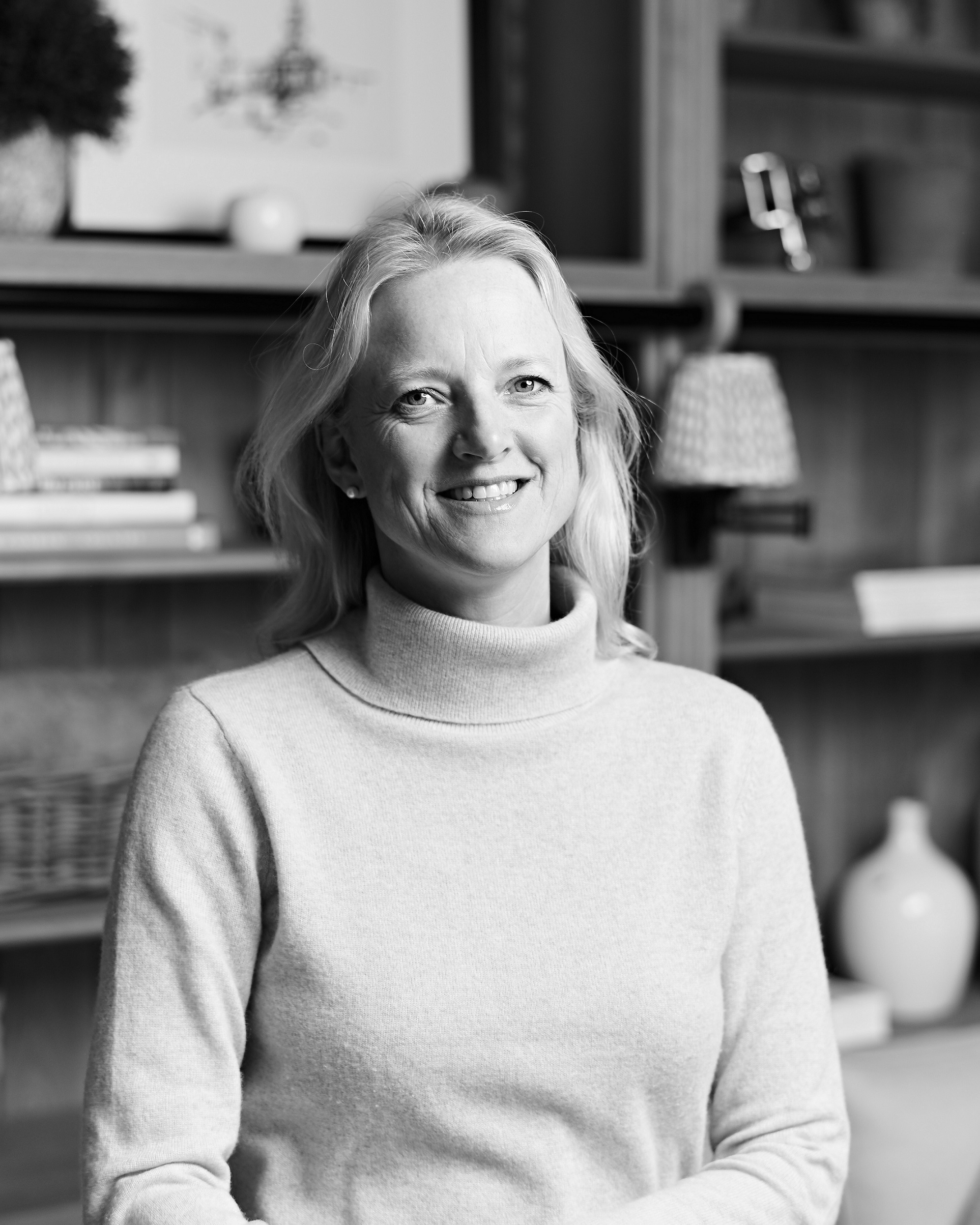
Credit: Adam Carter / Sims-Hilditch
Where I work: Emma Sims-Hilditch, interior designer
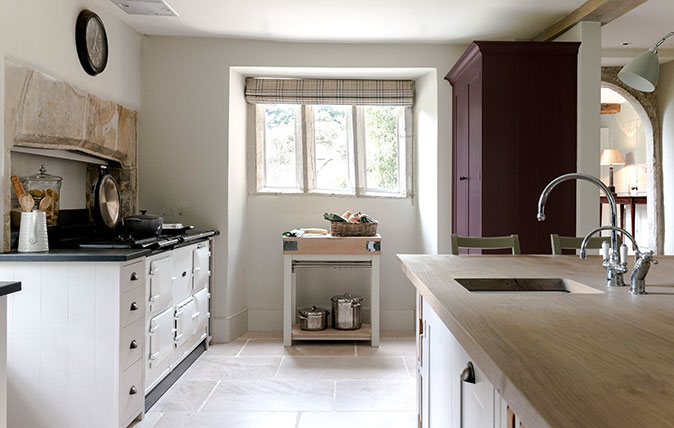
A modern kitchen to fit perfectly into a 16th century home
Emma Sims Hilditch has injected contemporary touches into the kitchen of this 16th-century manor house while preserving its character.
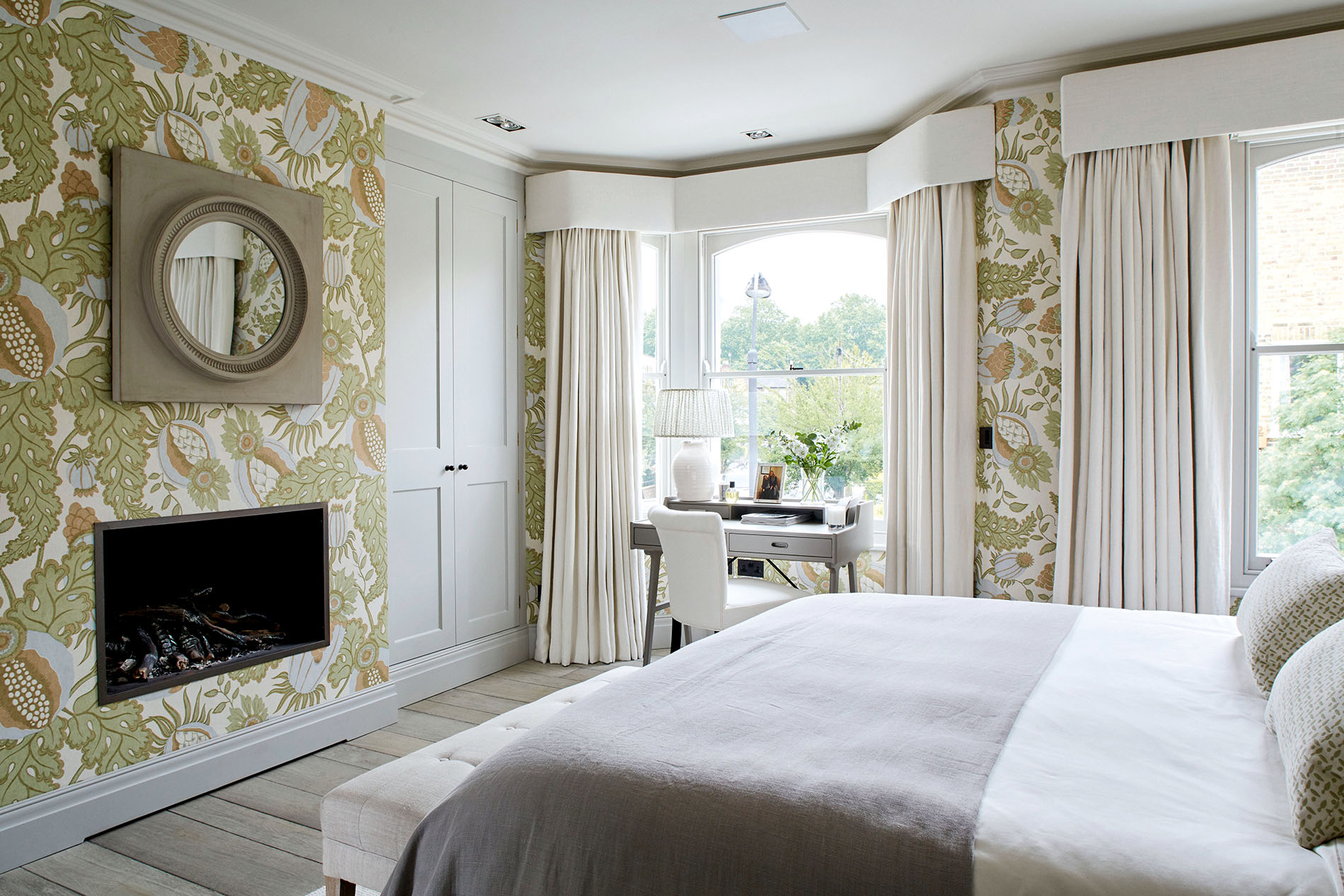
Credit: Brent Darby Photography
How reconfiguring an entire floor helped create a perfect bedroom
As part of the transformation of this London townhouse, Emma Sims-Hilditch put together this country-inspired scheme for its master bedroom.
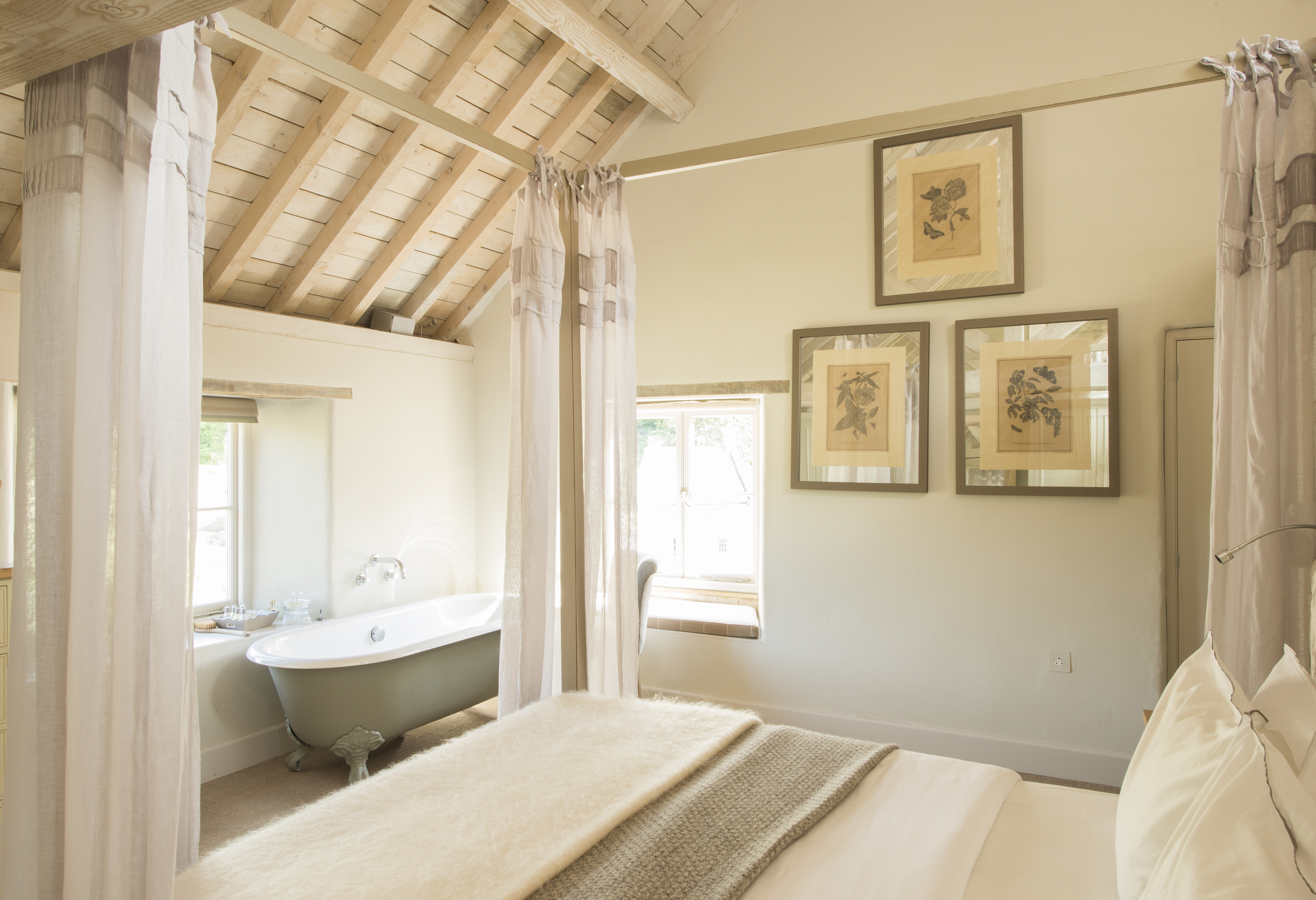
Credit: Ed Sheperd / Sims Hilditch
A calming bedroom with light and height — and a bathtub with a view
When Emma Sims Hilditch converted a 17th-century barn, she created a bedroom with both light and height. Giles Kime takes
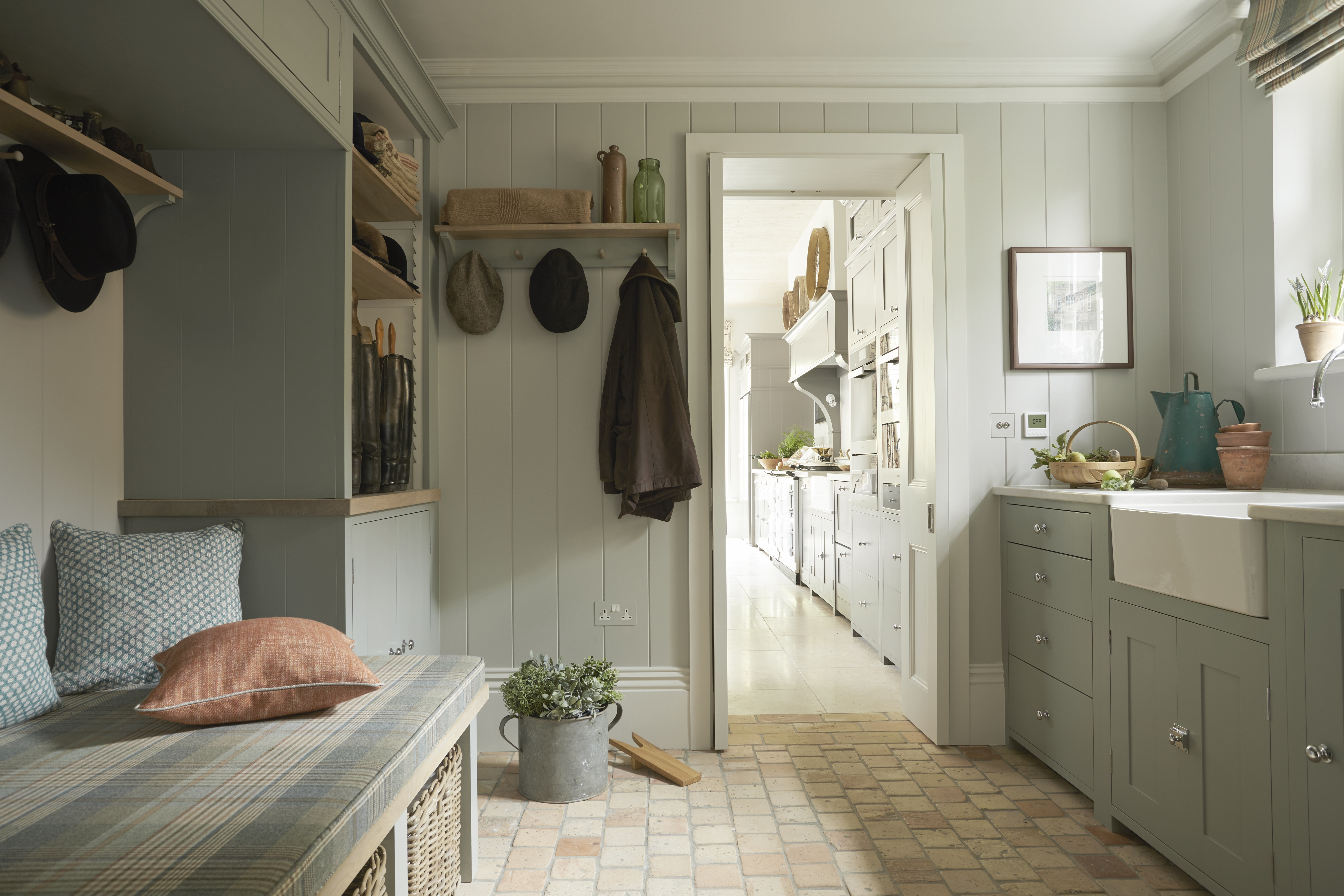
How to create a hard-working boot room in a period family home
Emma and her team at Sims Hilditch love designing boot rooms, employing a unique mix of elegance and hard-wearing practicality
