A boot room and flower room rolled into one — with a space made just for the dog (labrador not included)
This hard-working space caters for the needs of a large, sociable family. Arabella Youens takes a look.
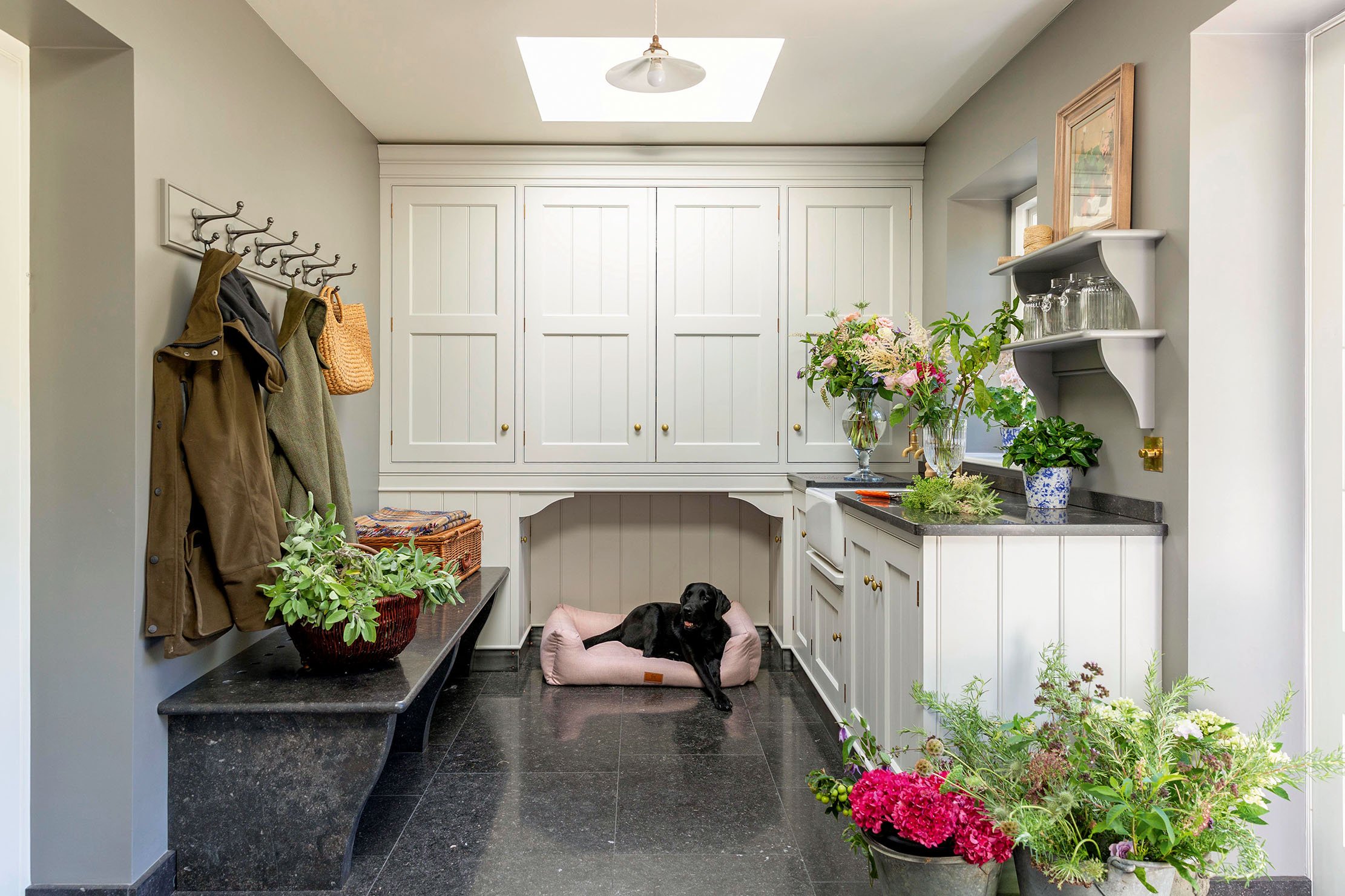

During an extensive transformation of this Regency house in Hampshire, the team at bespoke joinery specialist Artichoke worked closely with interior designer Henriette von Stockhausen to create a series of pleasing, practical spaces that support the clients’ busy lives. One of them was this, a combined boot room and flower room.
‘The project involved a complete reorganisation of the layout to suit the needs of a busy family who planned to host weekend house parties,’ explains Bruce Hodgson, founder of Artichoke.
‘The house required a hard-working — and attractive — boot-and-flower room.'
Key to the success of this design is its practicality. The floor and bench are made from Belgian Fossil (also known as Belgian Blue), a robust limestone with visible fossils and white shells.
A grate and drain allow for easy cleaning. Holes were added to allow warm air from the radiators underneath to dry wet coats and hats hanging above and, at the back of the room, is a full wall of generously sized cupboards to store outdoor clothing and sports gear.
As the new room leads to both the vegetable and flower gardens, there is a large sink with an area for cutting and arranging flowers. The depth of the sink allows for filling large vases and the brass taps by Perrin & Rowe are deliberately elevated for the same reason.
The room also provides an ideal space for the family dog, as all the grooming, feeding and cleaning can take place here. An alcove was created within the joinery for his basket to sit comfortably.
Sign up for the Country Life Newsletter
Exquisite houses, the beauty of Nature, and how to get the most from your life, straight to your inbox.
Artichoke — www.artichoke-ltd.com / 01934 745270.
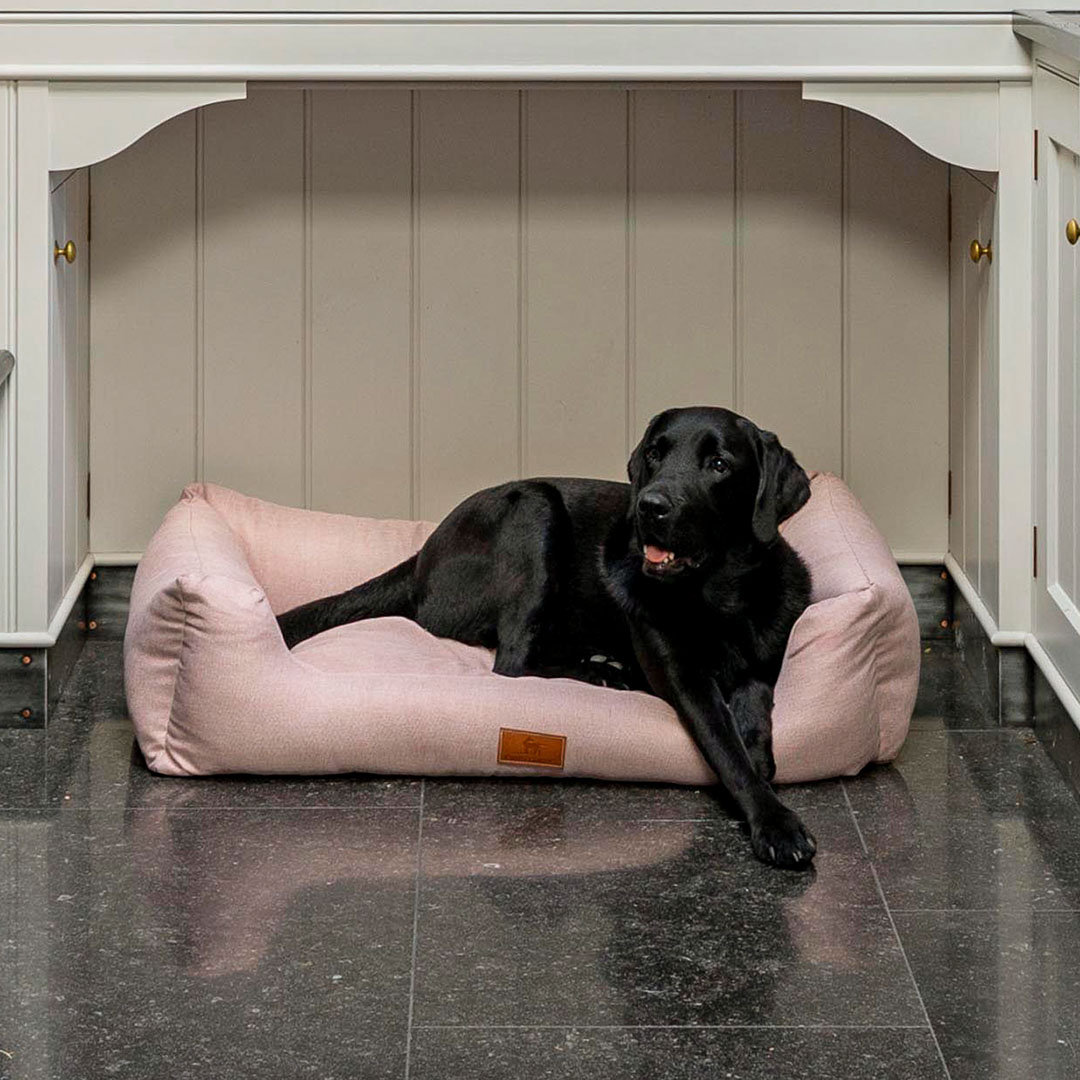
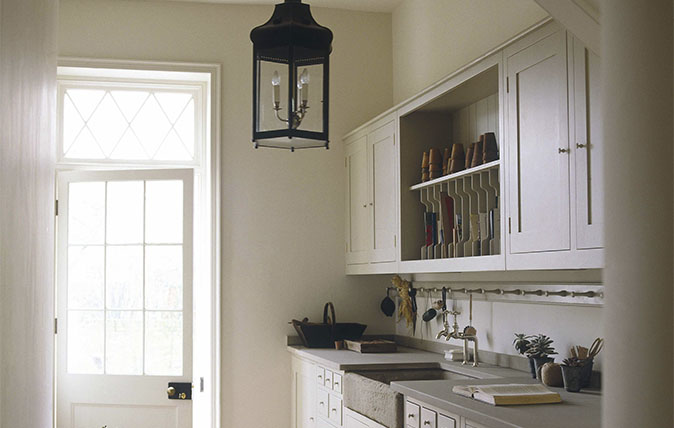
The dos and don'ts of designing your own ideal utility room
From stone sinks to sturdy, Merlin Wright of Plain English offers advice on creating the perfect utility room.
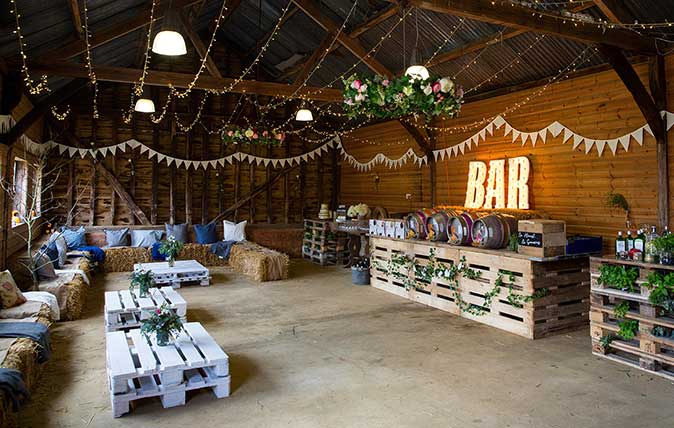
Credit: Alamy
The best things to add to to your house to increase its value, from party barns to dressing rooms
-
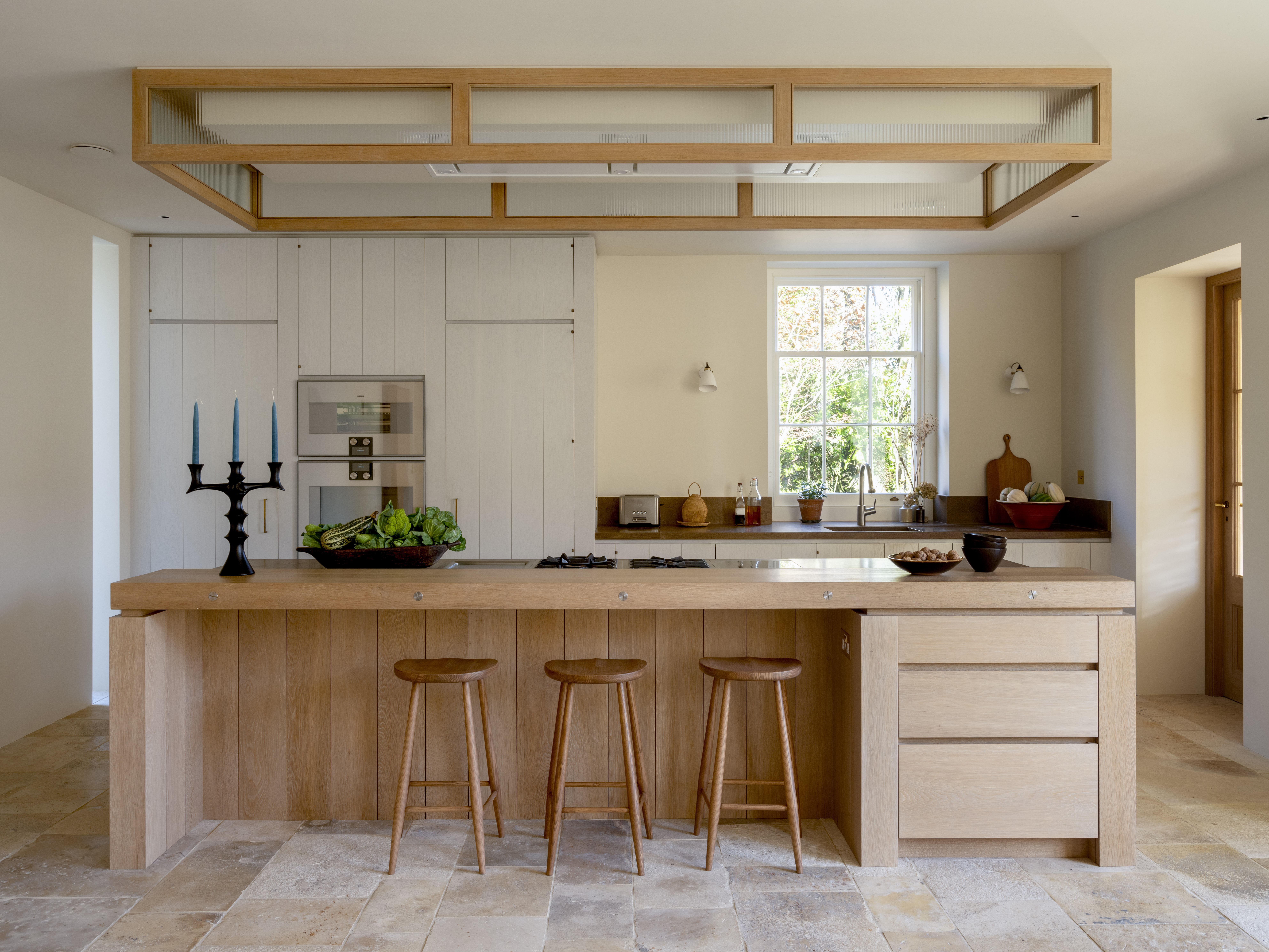 Designer's Room: A solid oak French kitchen that's been cleverly engineered to last
Designer's Room: A solid oak French kitchen that's been cleverly engineered to lastKitchen and joinery specialist Artichoke had several clever tricks to deal with the fact that natural wood expands and contracts.
By Amelia Thorpe
-
 Chocolate eggs, bunnies and the Resurrection: Country Life Quiz of the Day, April 18, 2025
Chocolate eggs, bunnies and the Resurrection: Country Life Quiz of the Day, April 18, 2025Friday's quiz is an Easter special.
By James Fisher
-
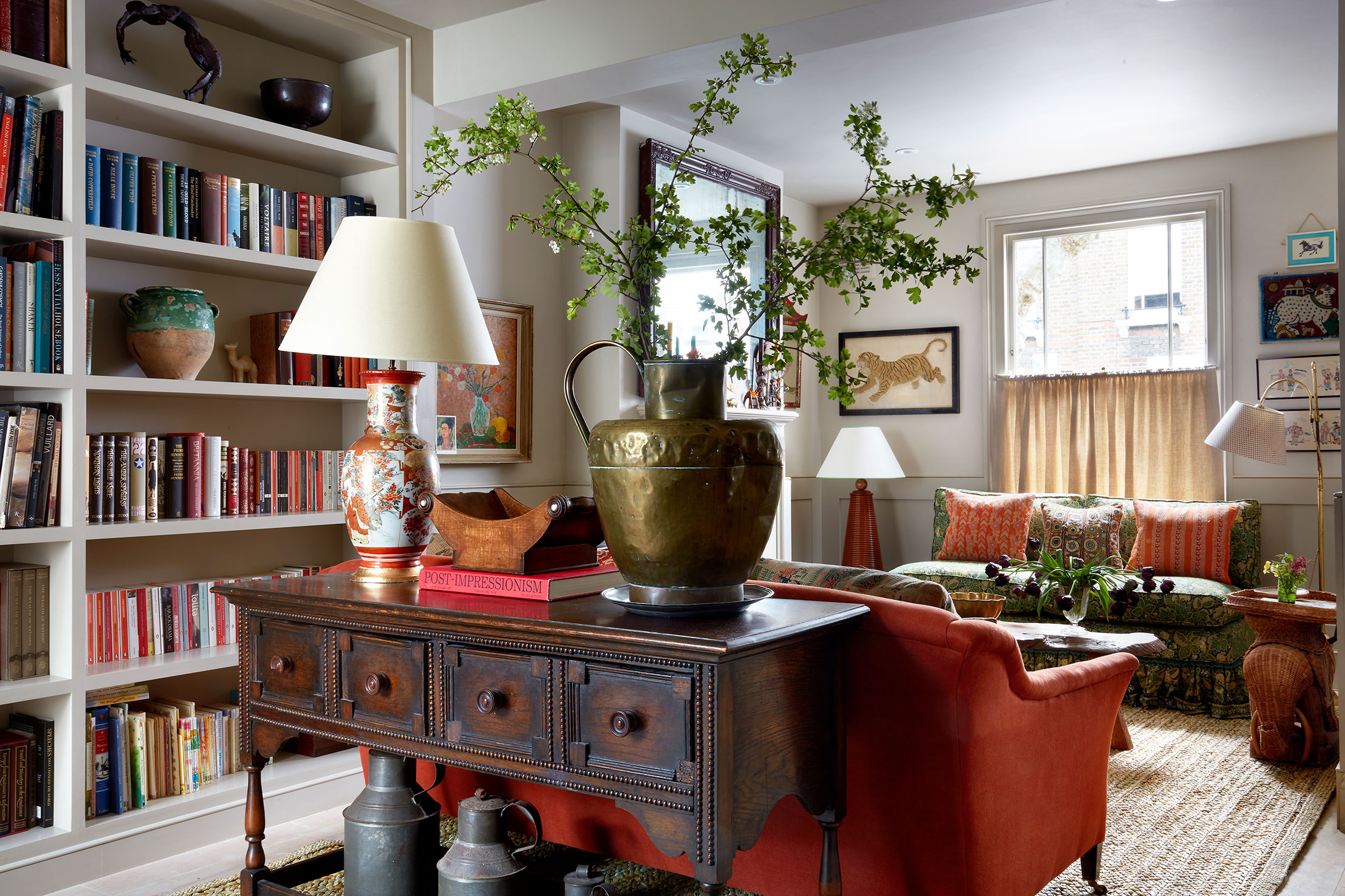 Injecting colour, pattern and character into a once-plain sitting room
Injecting colour, pattern and character into a once-plain sitting roomBooks, art and textiles transformed a once-characterless space into a warm, inviting sitting room.
By Arabella Youens
-
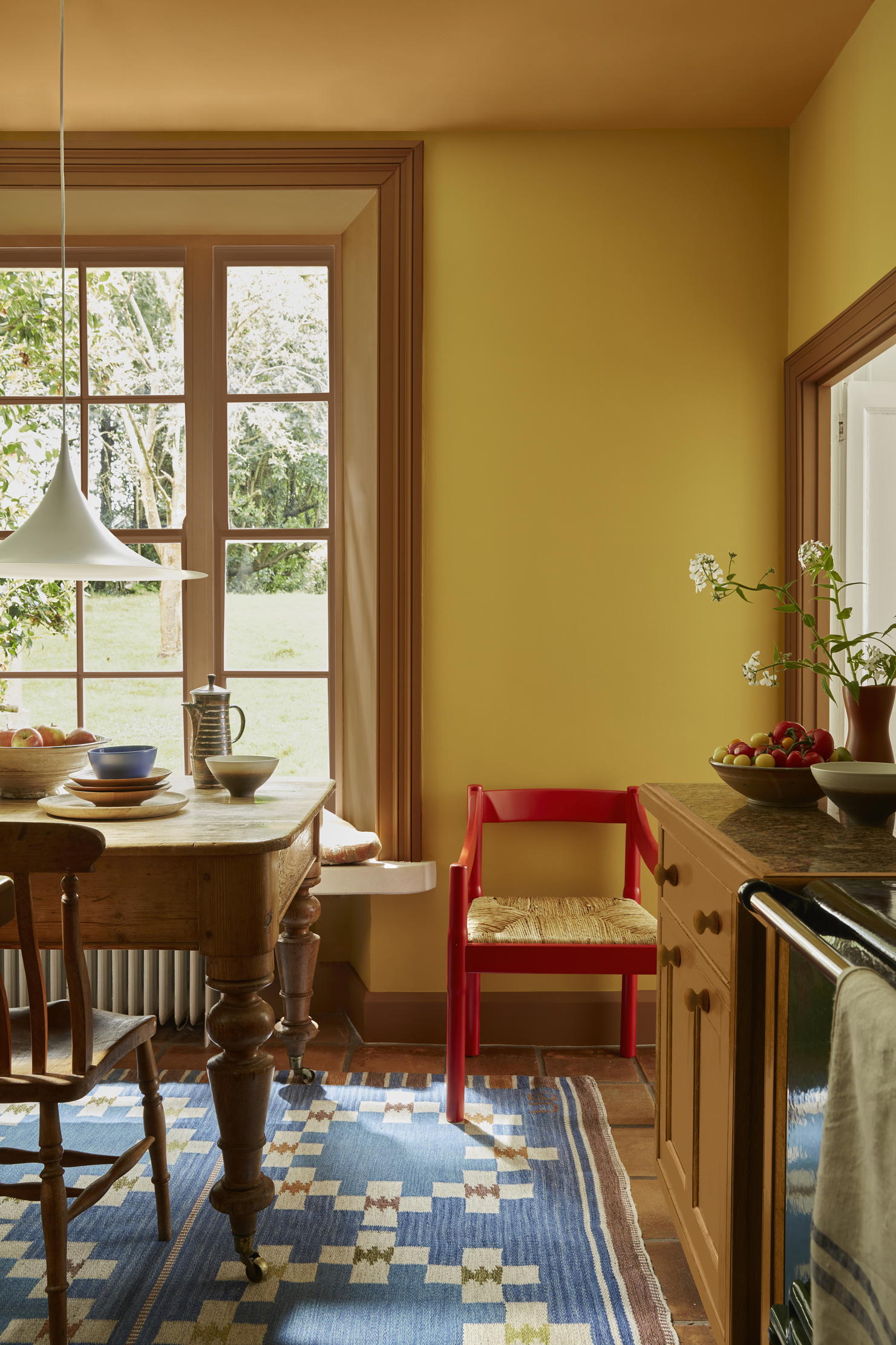 Say no to boring walls: Six choices of paint and paper which will get people talking
Say no to boring walls: Six choices of paint and paper which will get people talkingAmelia Thorpe picks out some glorious alternatives to just painting everything white.
By Amelia Thorpe
-
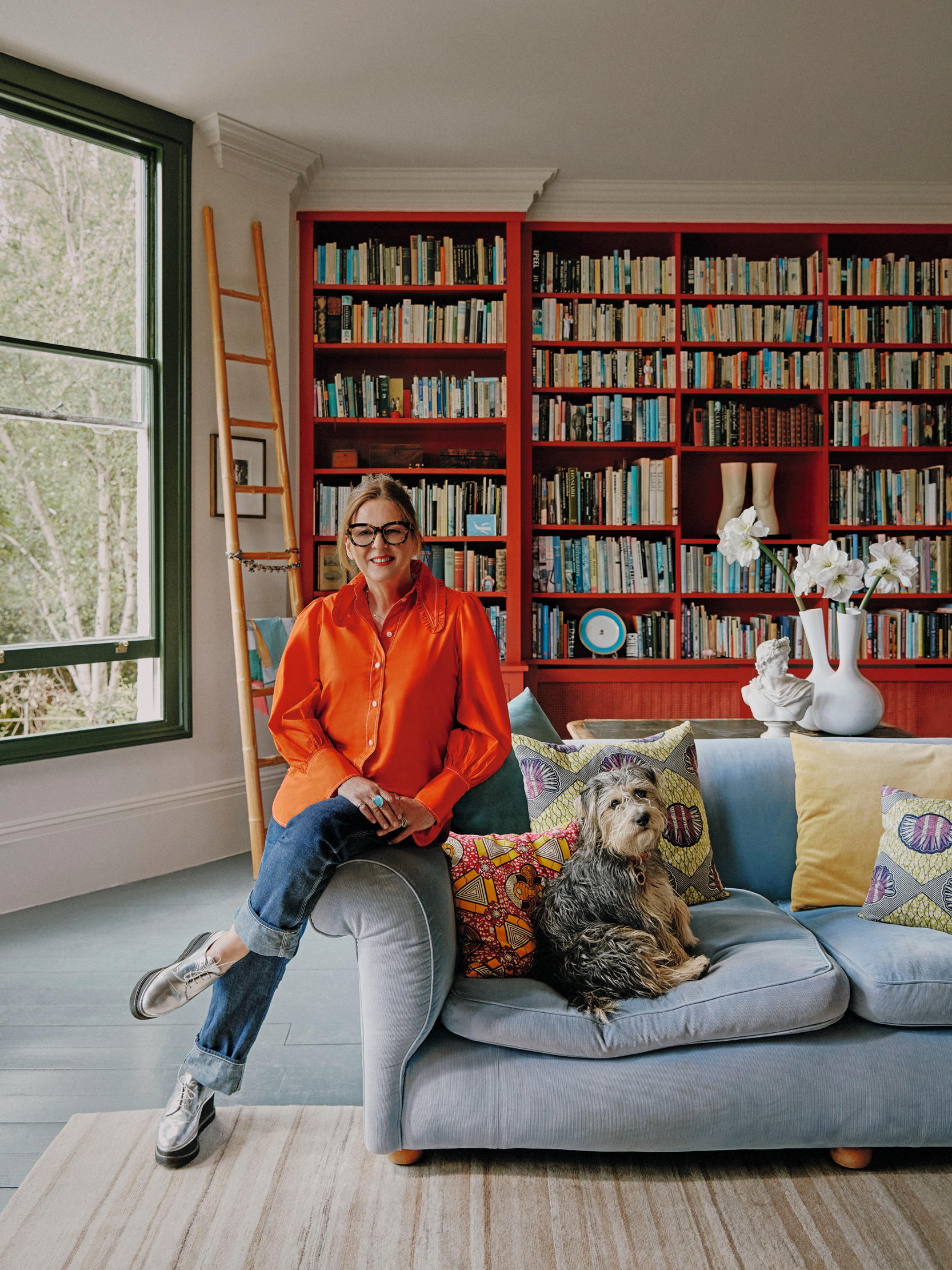 'Not cheap... but cheaper than a divorce lawyer': Why it pays to hire a consultant to choose the perfect paint colour
'Not cheap... but cheaper than a divorce lawyer': Why it pays to hire a consultant to choose the perfect paint colourDriven to distraction by paint charts? A colour consultant could be the answer for anyone befuddled by choosing the right hue, says Giles Kime.
By Giles Kime
-
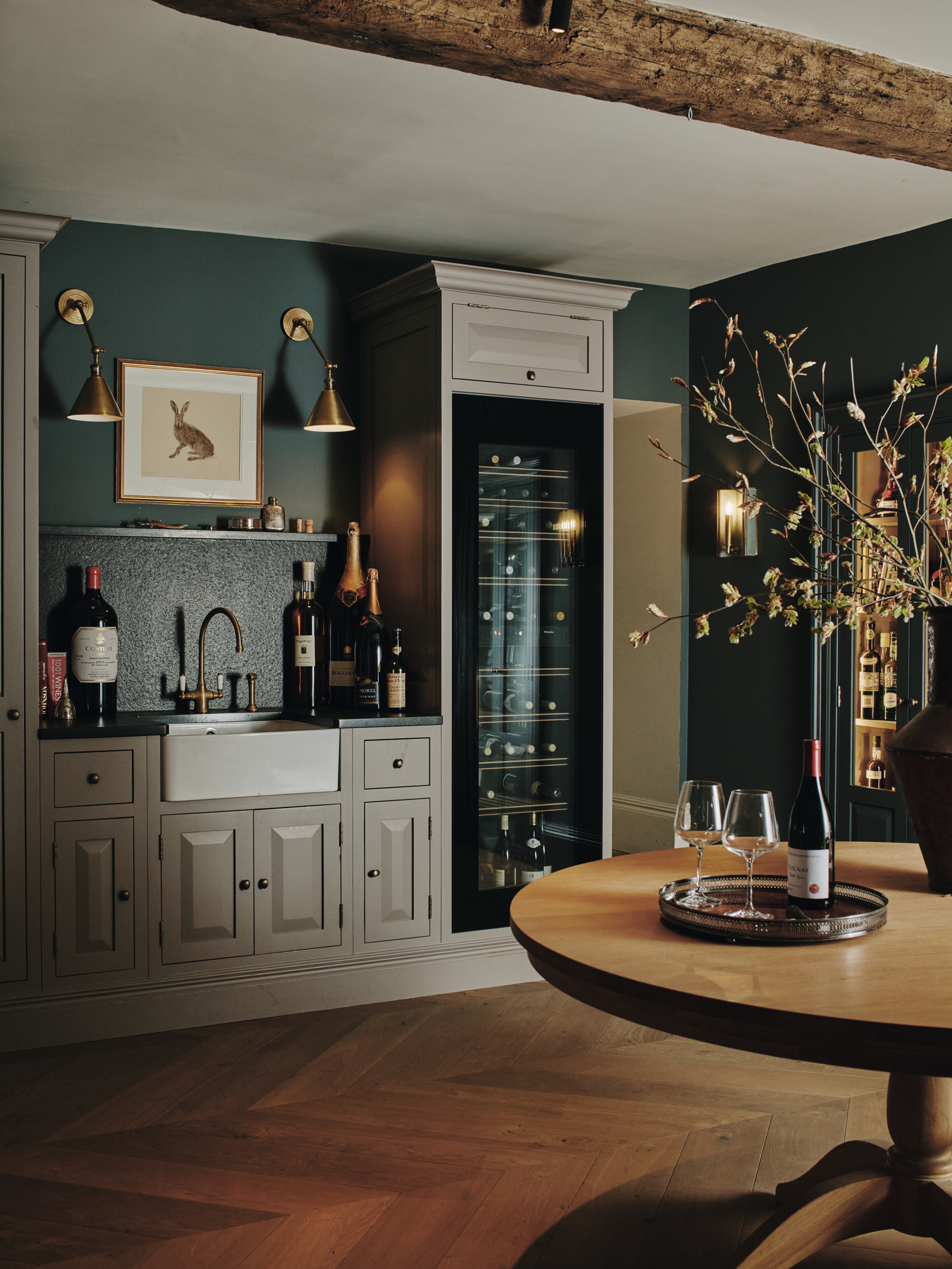 Room with a cru — how an 'enduring legacy of lockdown' is the latest must have in interior design
Room with a cru — how an 'enduring legacy of lockdown' is the latest must have in interior designLong gone are the dusty cellars of the past. Now is the time to make the place you store your wine as pleasurable as drinking it.
By Amelia Thorpe
-
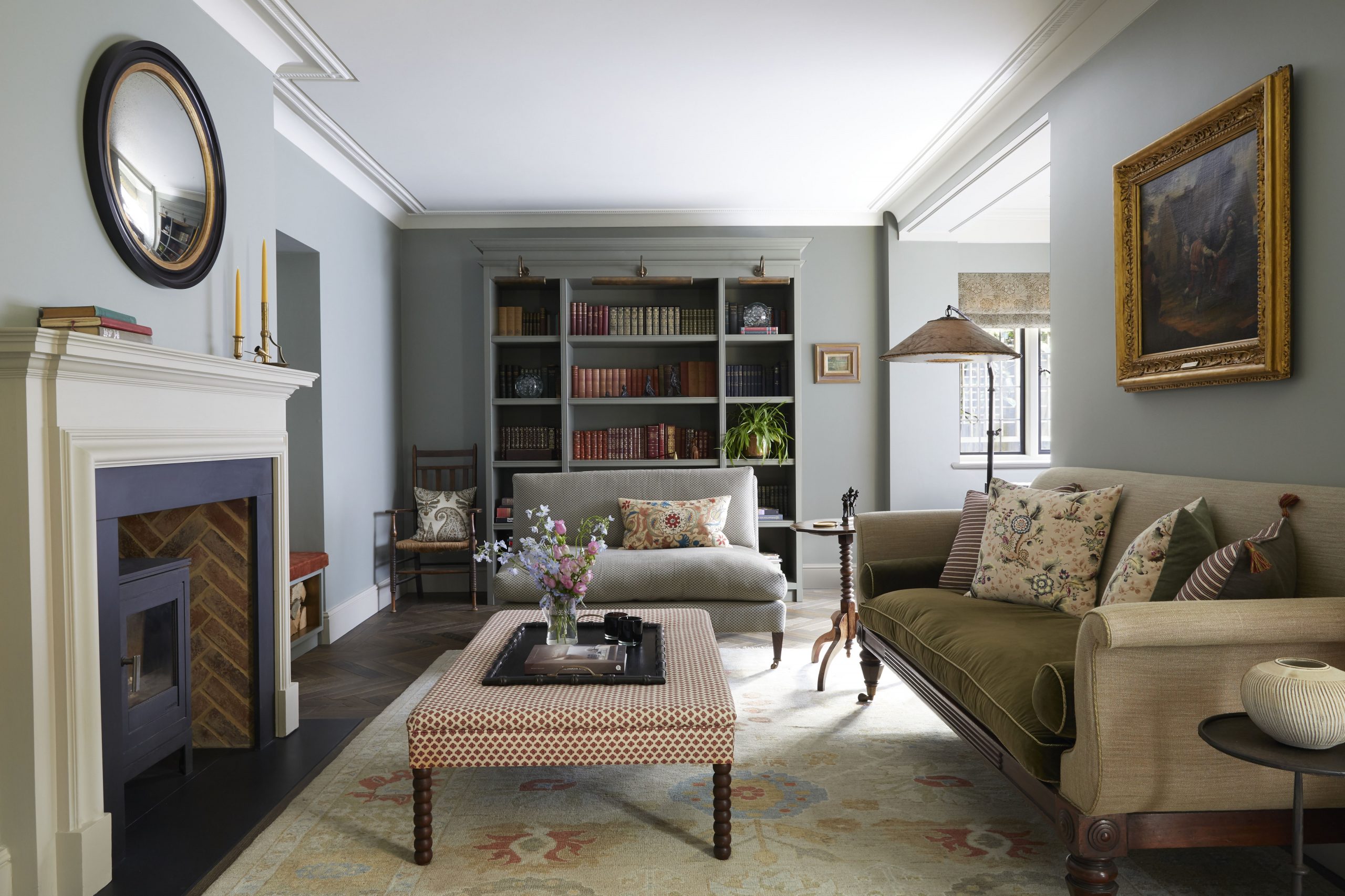 The secret to transforming an awkwardly shaped room
The secret to transforming an awkwardly shaped roomCave Interiors turned the awkwardly shaped sitting room of an Edwardian house into a warm and welcoming space.
By Arabella Youens
-
 A gloomy kitchen entirely re-created as a cosy living space
A gloomy kitchen entirely re-created as a cosy living spaceWhen Nicole Salvesen and Mary Graham were asked to redecorate a country house in Berkshire, the first task was to turn a dark space into a colourful sitting room.
By Arabella Youens
-
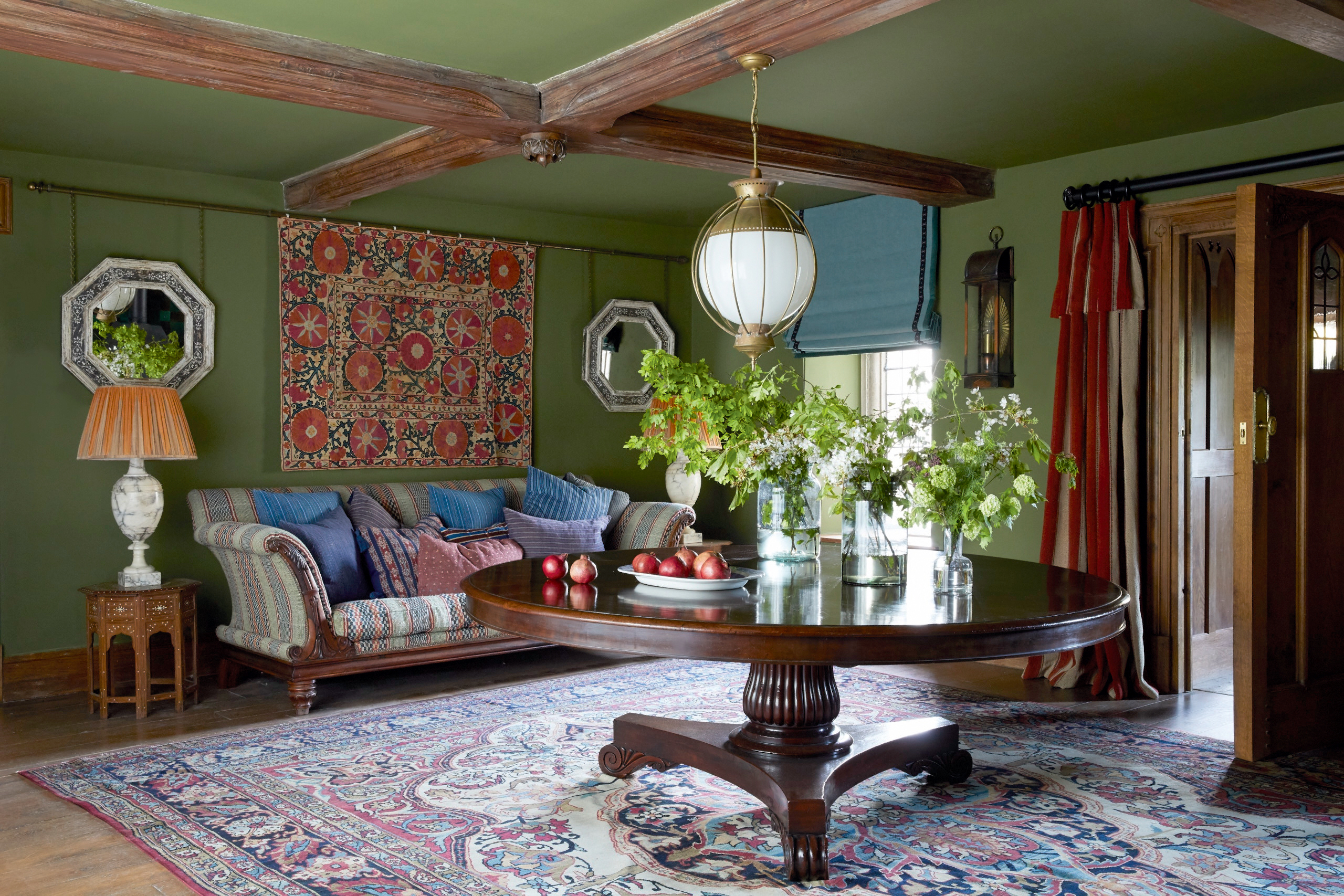 A living room that's a lesson in how to restore lost character in a historic space
A living room that's a lesson in how to restore lost character in a historic spaceNicola Harding used rich colours and textures to enhance the historic character of a Jacobean house in Berkshire.
By Arabella Youens
-
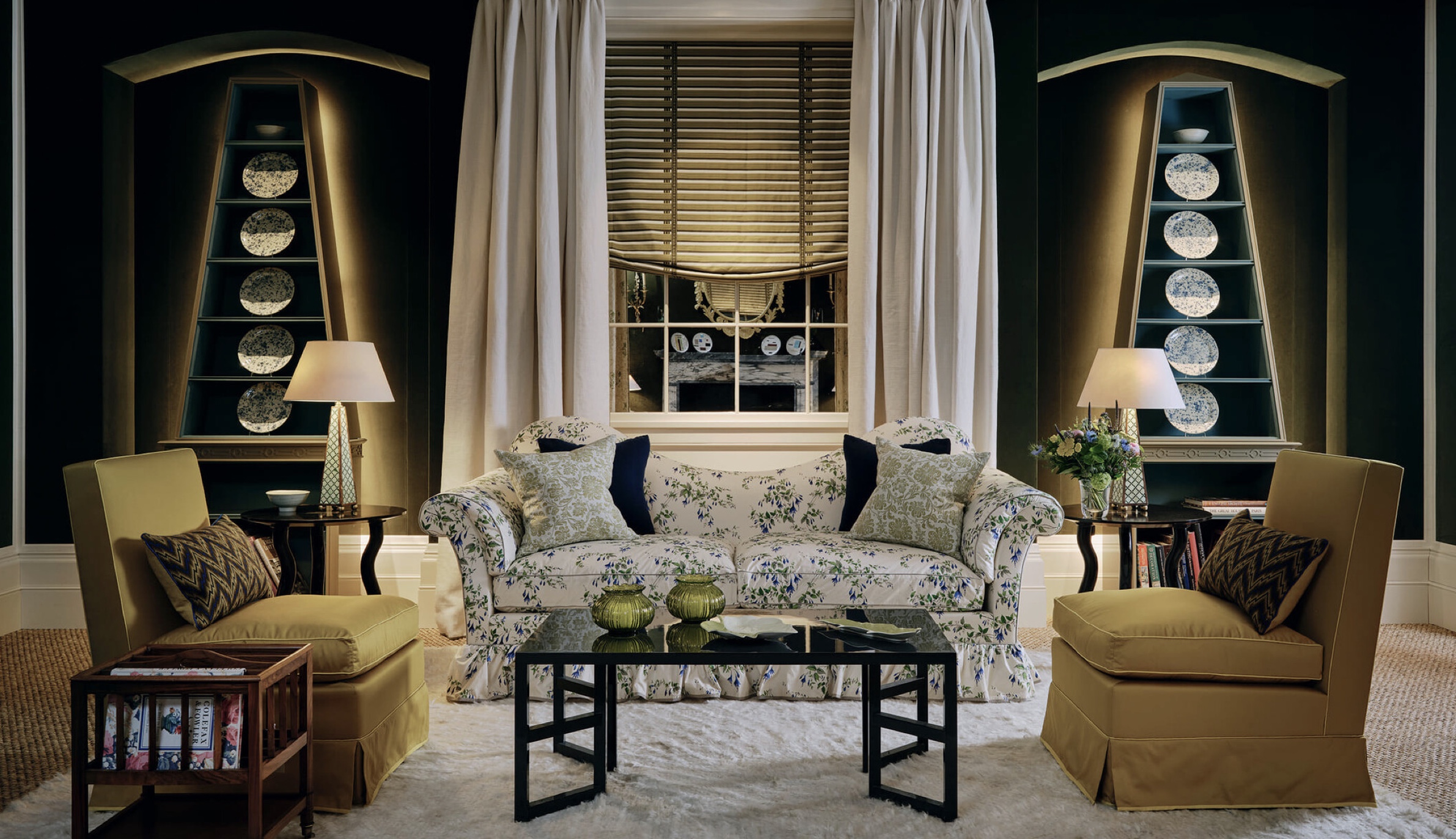 The slipper chair: How one of America's great designers produced a classic of armless fun
The slipper chair: How one of America's great designers produced a classic of armless funThe slipper chair might have its roots in the 18th century, but it owes its compact, convivial appeal to Billy Baldwin, a giant of 20th-century American interior design.
By Giles Kime