A beautiful new kitchen sympathetically created for a 16th century manor house
Limewash walls, a large island and plenty of open shelving combine to create a kitchen that’s sympathetic to this 16th-century manor house in Somerset.
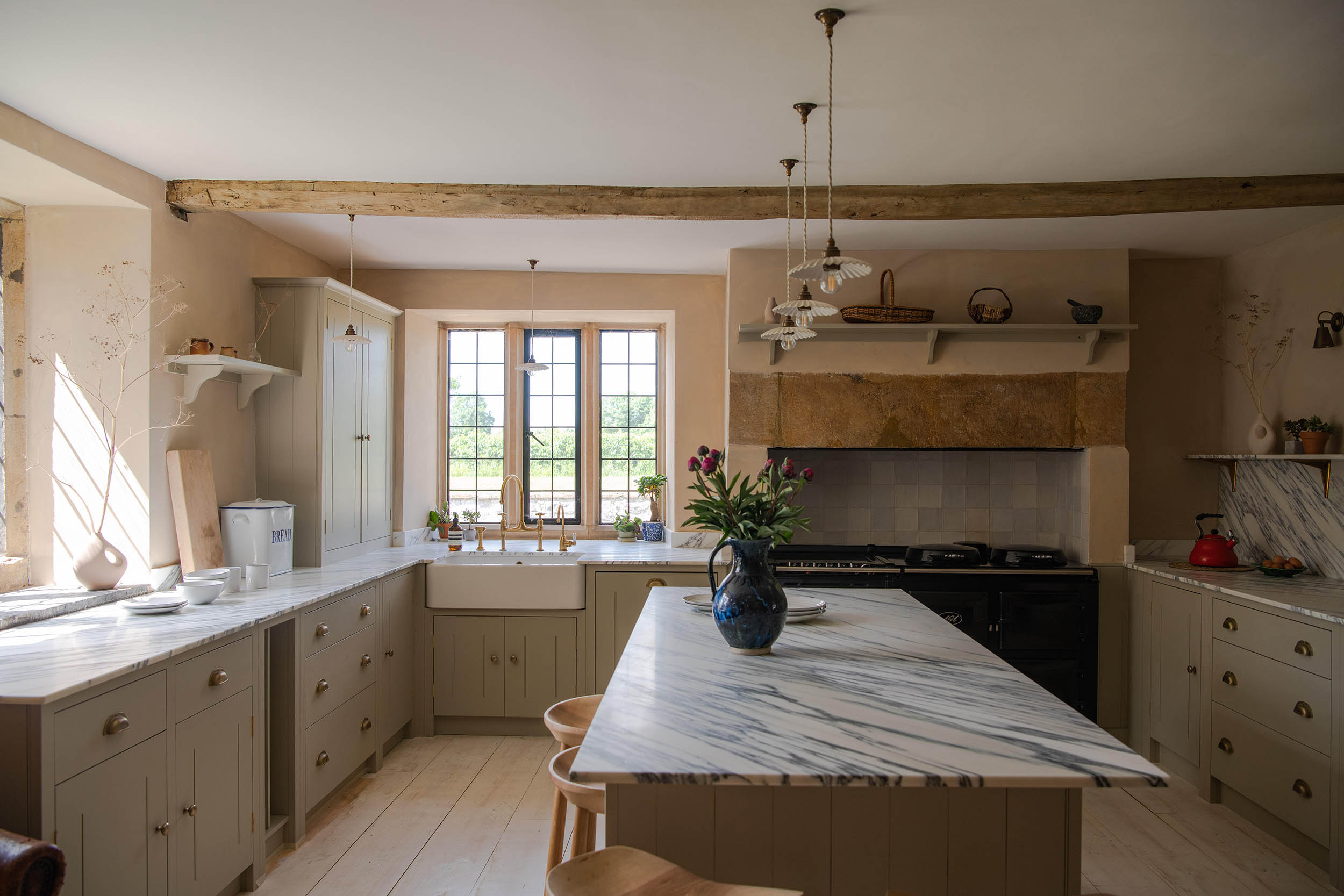

During the pandemic, interior designer Sarah Southwell and her family left south London and moved to rural Somerset. They bought a Grade II-listed manor house near Langport that was structurally in good shape (‘it has good bones,’ as she puts it).
Nevertheless, the house needed a lot of work and lacked mod cons, including central heating. The project involved a root-and-branch refurbishment that included stripping back the interior, rewiring and reinstating character, a process that encompassed replastering it in traditional lime plaster.
The kitchen floor that had previously been covered in brown carpet tiles was laid with pine boards sourced from a reclamation yard in Glastonbury. Mrs Southwell chose cabinets from the British Standard Stowupland collection and worked with one of its designers on planning the layout.

Work surfaces on the countertops and island are in Arabescato marble sourced from Italy.
When this was installed, Mrs Southwell says the striking, richly veined appearance was one of the highlights of the renovation: ‘I love the way the light streams through the windows onto the marble.’
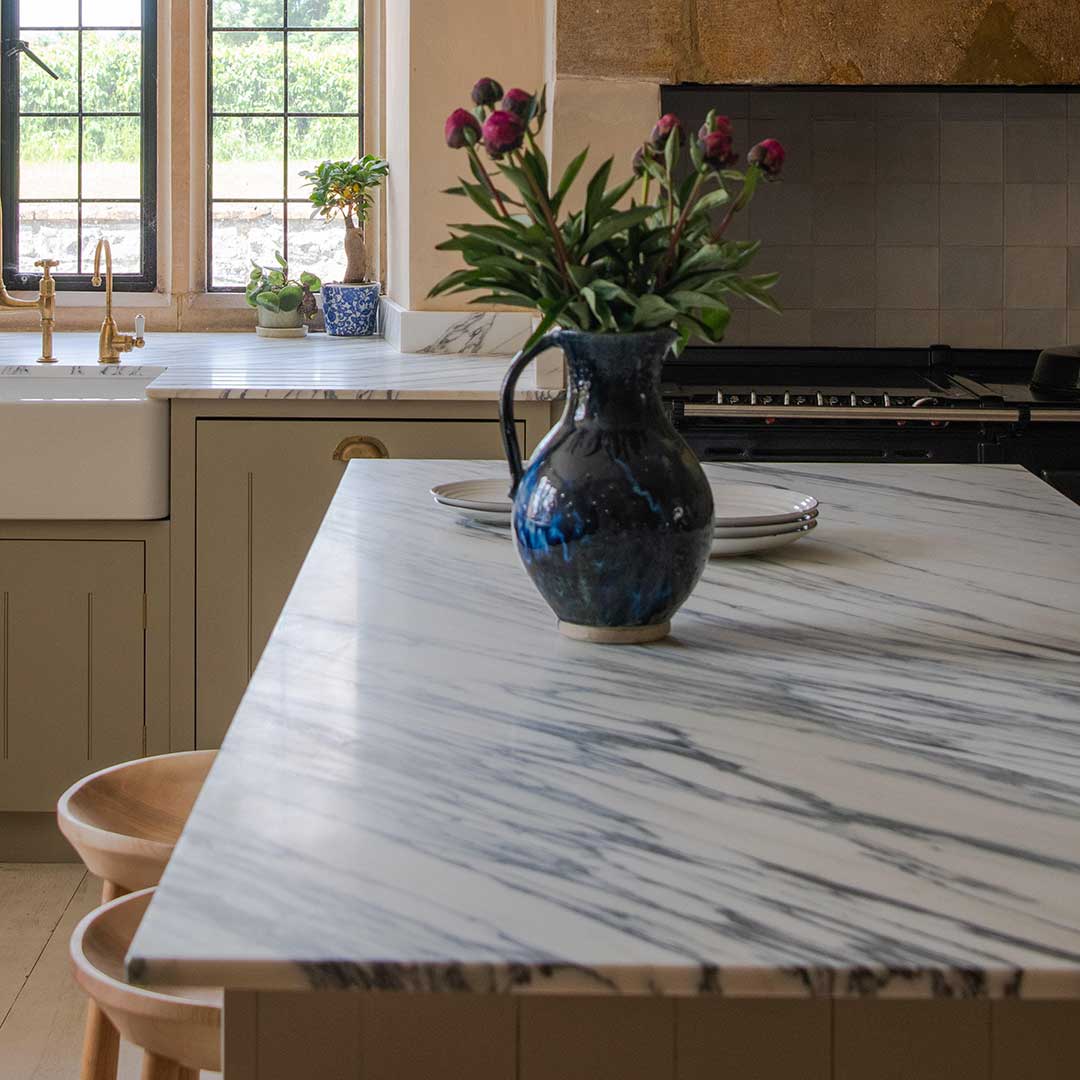
The walls of the kitchen are painted in limewash that lends a wonderful depth to the space. ‘I put together a lot of mood boards and had a sample of the marble to make sure the colour palette and scheme worked together.’
Above the island hangs a trio of pendants with fluted shades and a pair of backless bar stools stands at the breakfast-bar end — both are by deVOL.
Sign up for the Country Life Newsletter
Exquisite houses, the beauty of Nature, and how to get the most from your life, straight to your inbox.
Sarah Southwell Design — www.sarahsouthwelldesign.com
-
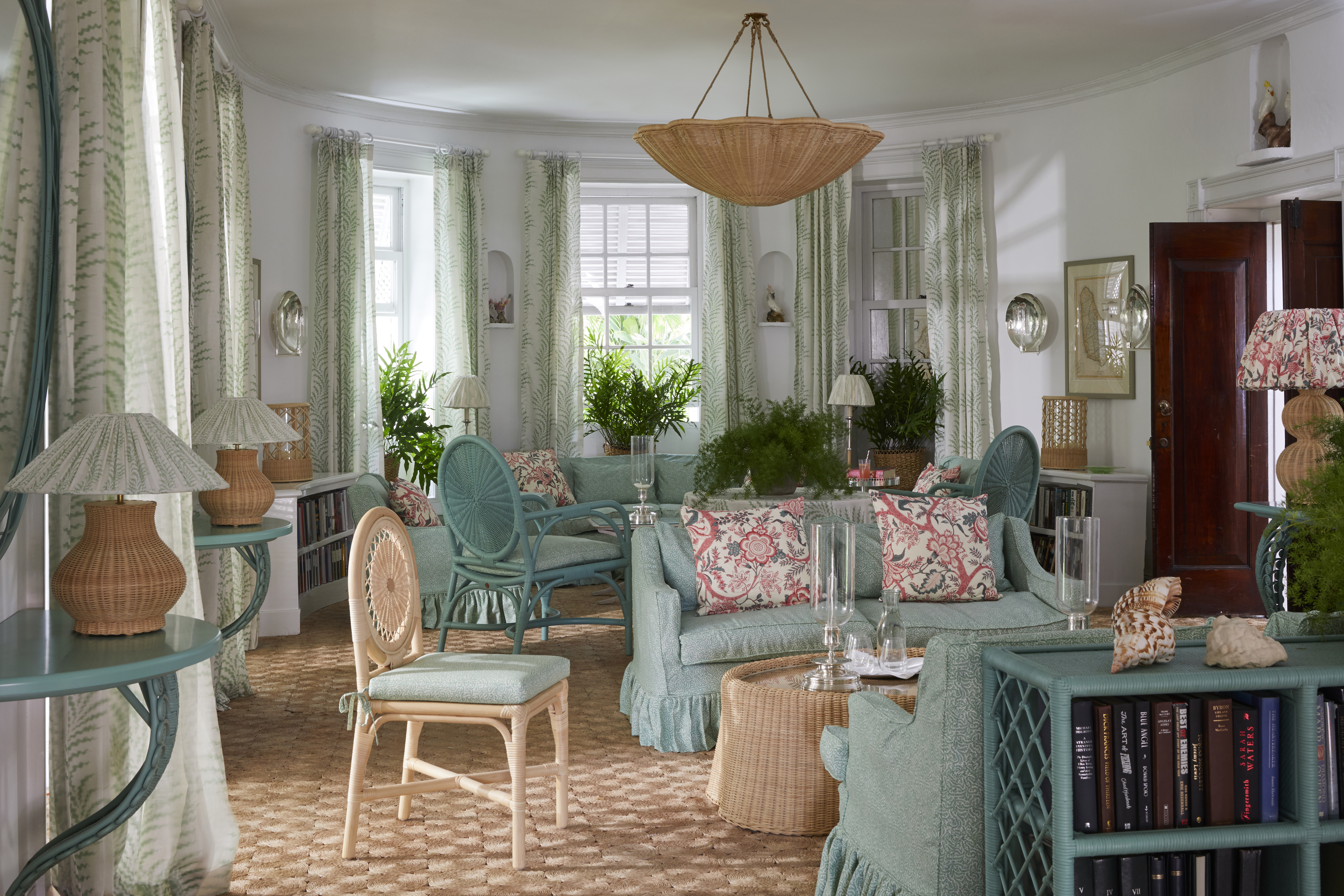 Why British designers dream up the most desirable hotels
Why British designers dream up the most desirable hotelsWhen it comes to hotel design, the Brits do it best, says Giles Kime.
By Giles Kime Published
-
 The five minute guide to 'The Great Gatsby', a century on from its publication
The five minute guide to 'The Great Gatsby', a century on from its publication'The Great Gatsby' sold poorly the year it was published, but, in the following century, it went on to become a cornerstone of world literature.
By Carla Passino Published
-
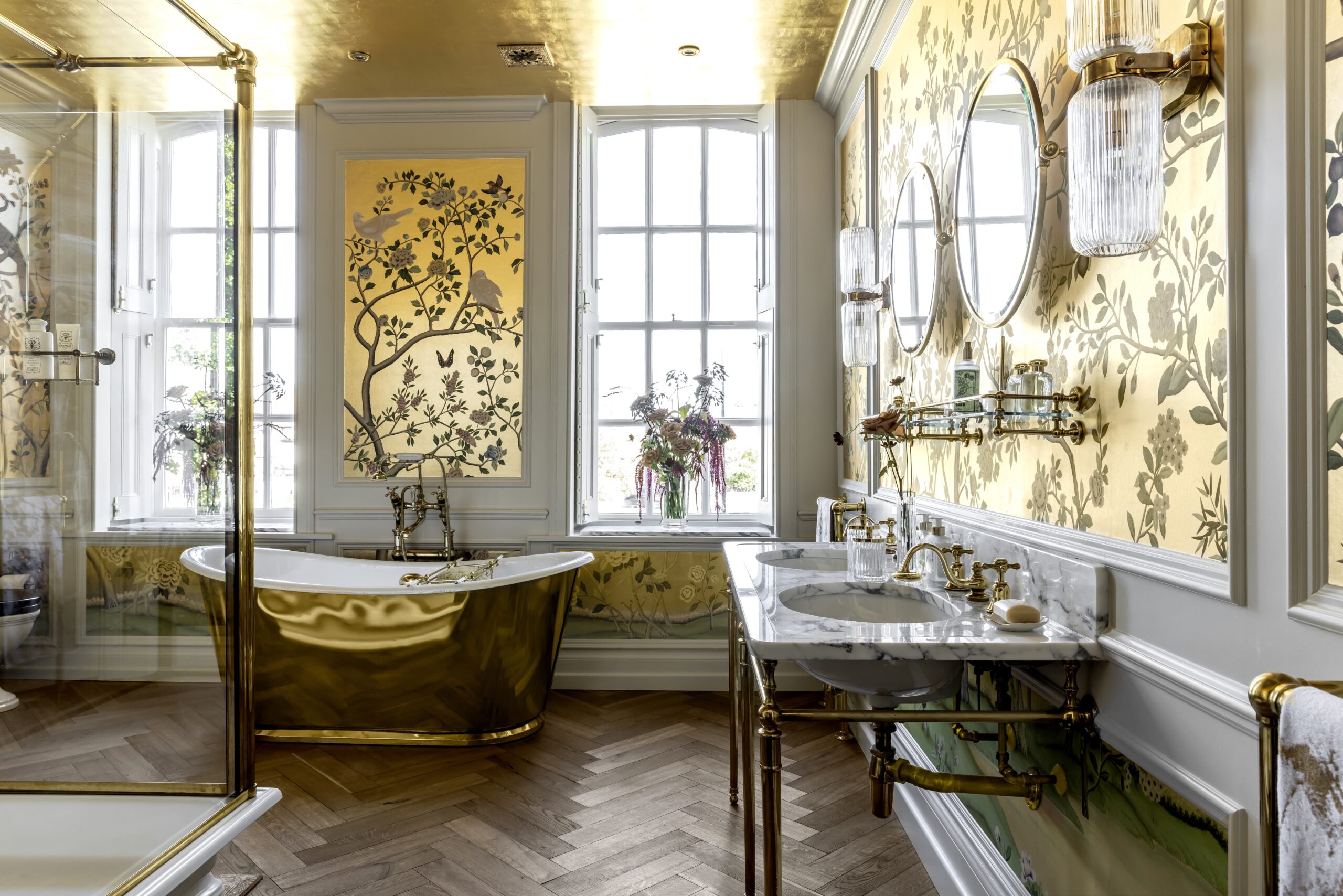 Freddie Mercury's London bathroom, perfectly recreated in a family home in Surrey
Freddie Mercury's London bathroom, perfectly recreated in a family home in SurreyThis Drummonds designed bathroom is a faithful replica of Freddie Mercury's London one, used on the set of his Bohemian Rhapsody film biopic.
By Arabella Youens Published
-
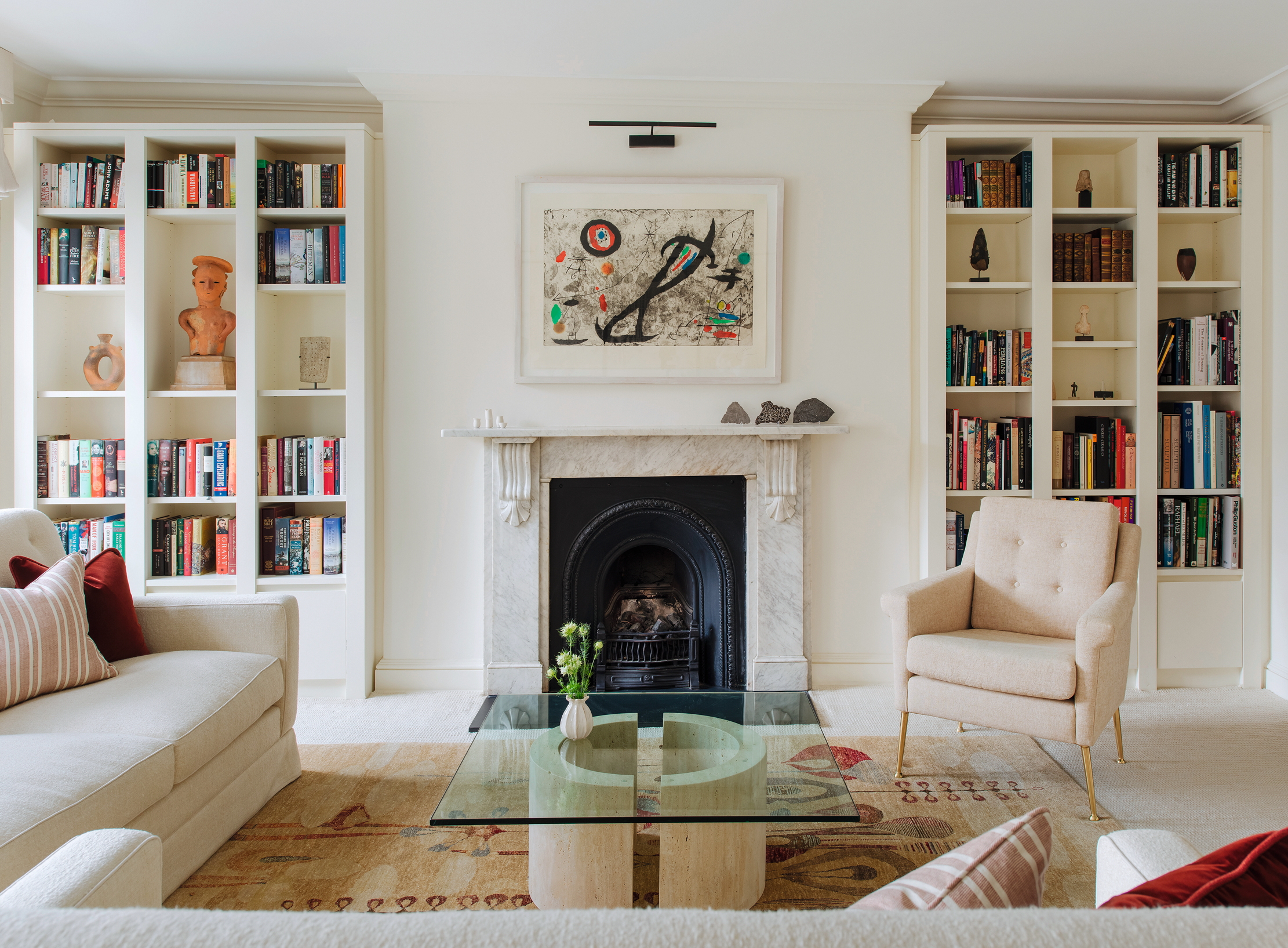 An oasis of peace in the maelstrom of Covent Garden
An oasis of peace in the maelstrom of Covent GardenThis Eadie and Crole designed drawing room is cool, calm and timeless.
By Arabella Youens Published
-
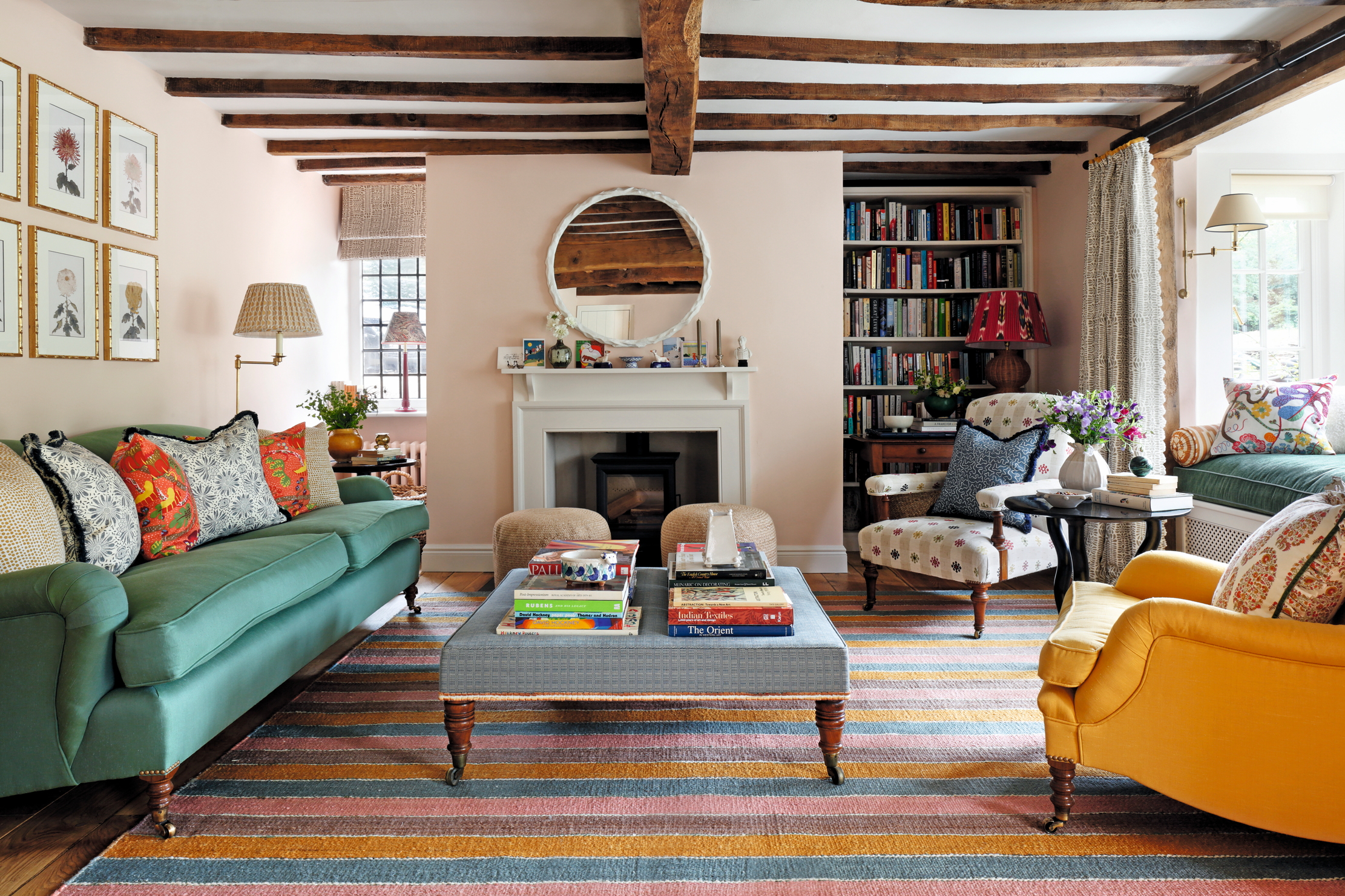 The Designer's Room: A sitting room splashed with colour, space and style
The Designer's Room: A sitting room splashed with colour, space and styleThe sitting room of an Arts-and-Crafts house in the Surrey Hills has been brought to life with a palette of lively colours.
By Arabella Youens Published
-
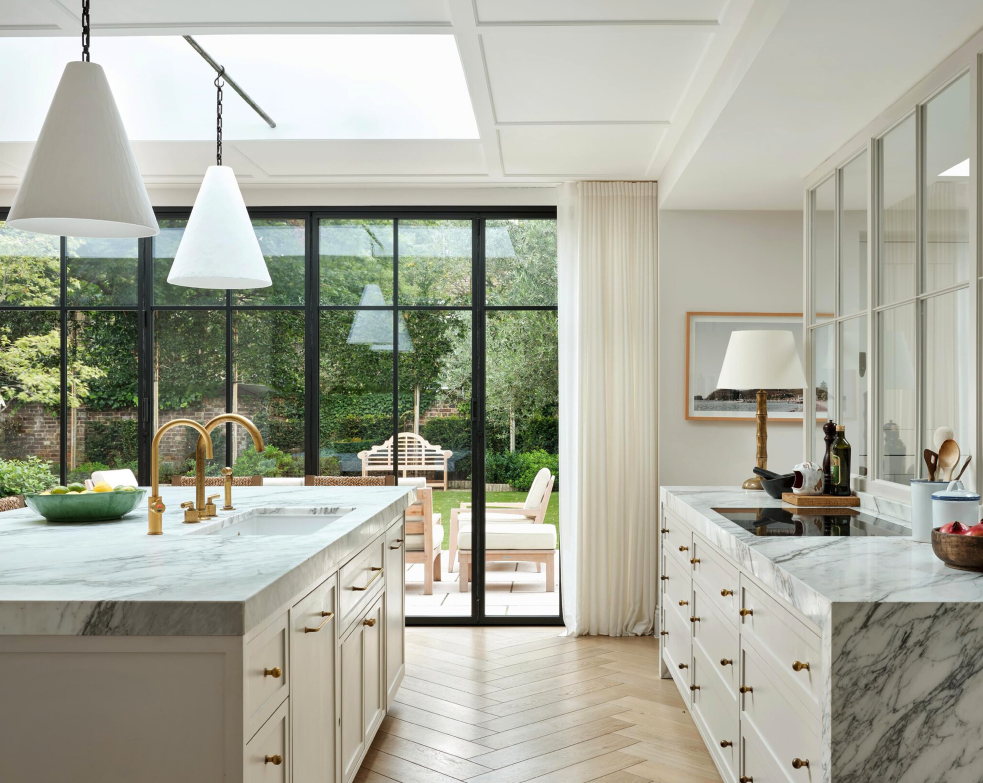 A London townhouse kitchen created for work, rest and play
A London townhouse kitchen created for work, rest and playThe owners of this elegant London house asked the team at De Rosee Sa to create a light, modern kitchen for their large family..
By Arabella Youens Published
-
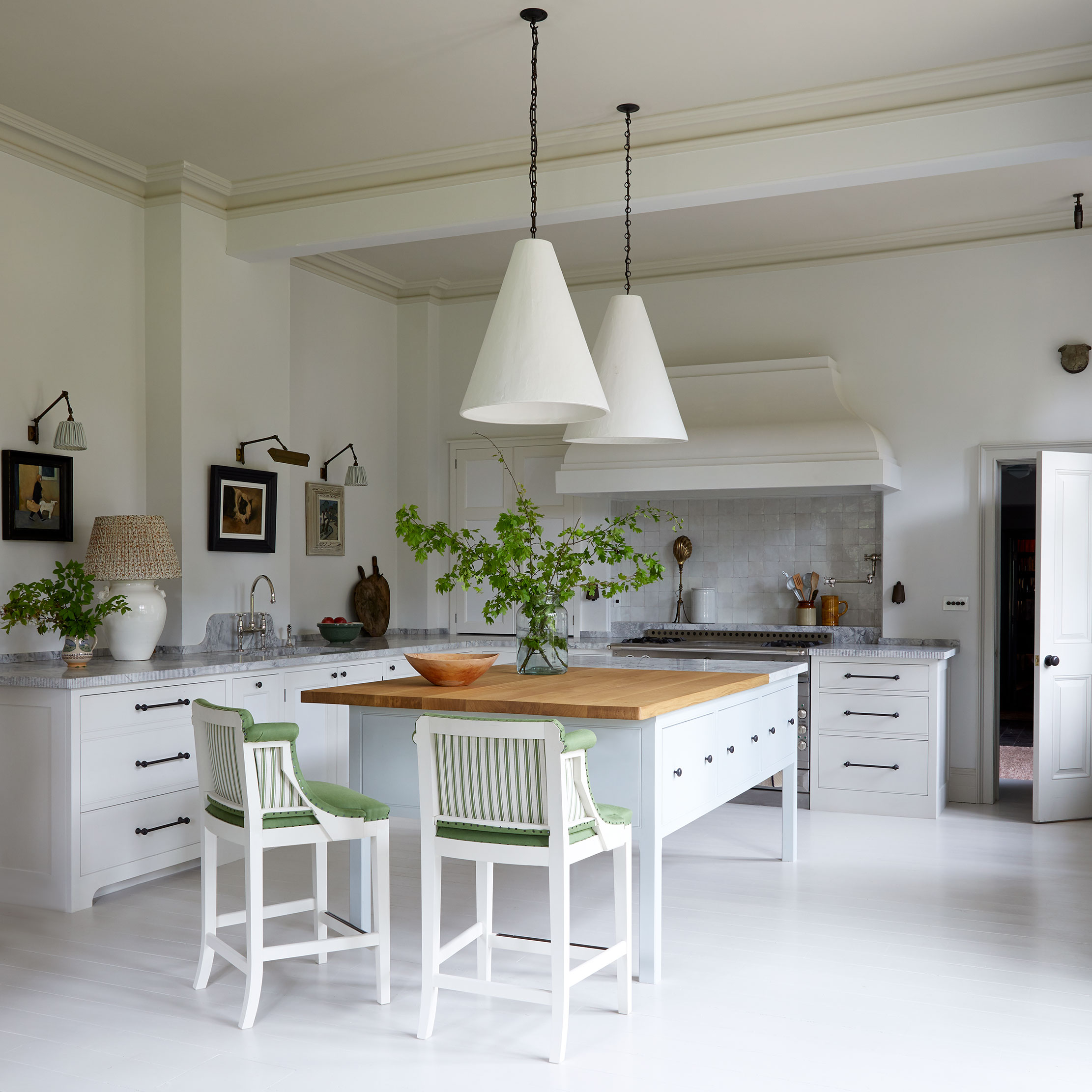 A fresh, bright kitchen created to fit in to a 17th century manor house
A fresh, bright kitchen created to fit in to a 17th century manor houseWhen reconfiguring a 17th-century manor house, Nicola Harding converted the drawing room into a bright, light-filled kitchen. Arabella Youens spoke to her about the project.
By Arabella Youens Published
-
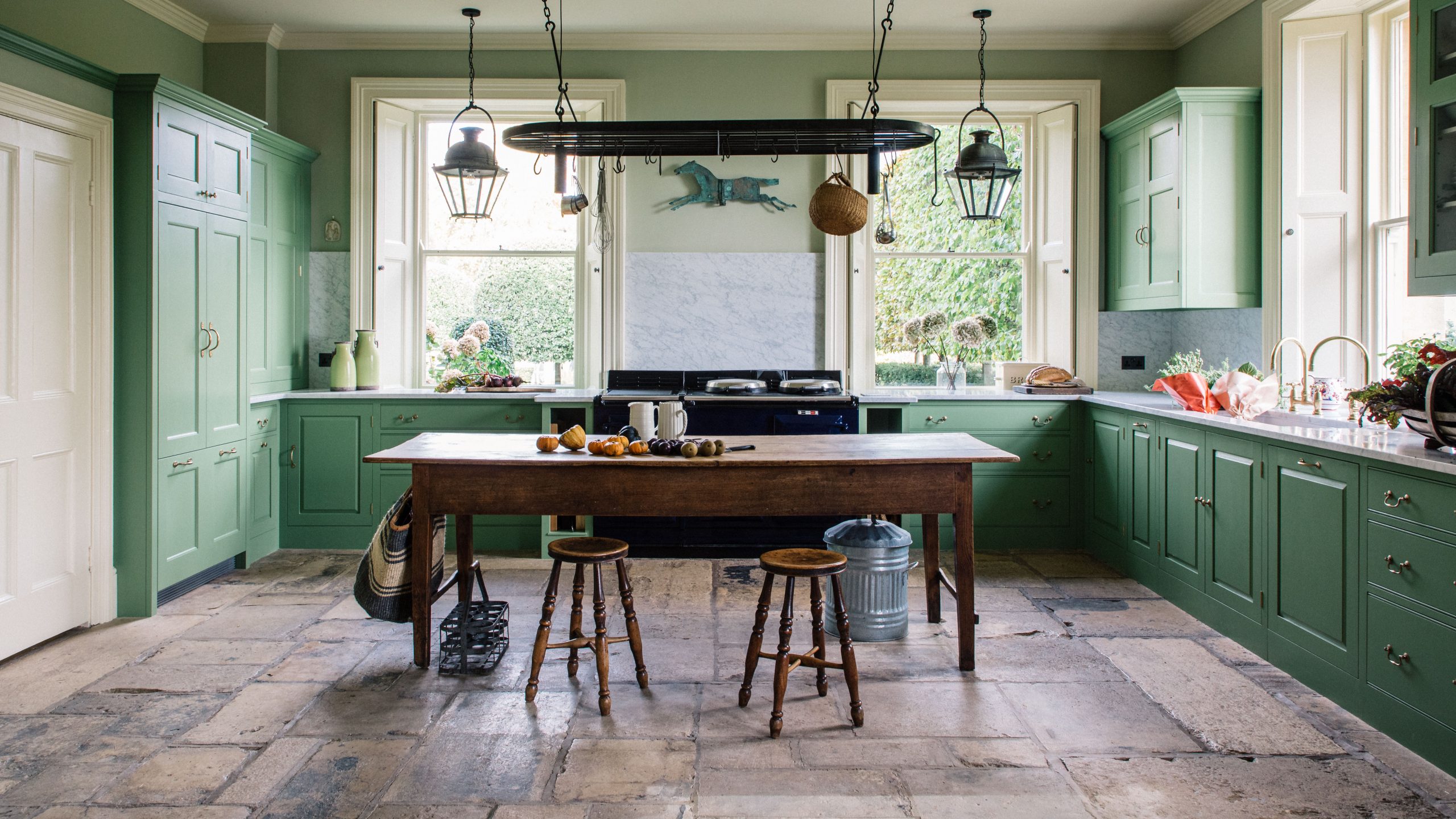 How to create a serene, yet hard-working kitchen
How to create a serene, yet hard-working kitchenPlain English worked with antique dealer Robert Young to make this traditional kitchen with an effortlessly relaxing colour scheme that marries perfectly with the views over beautiful gardens.
By Arabella Youens Published
-
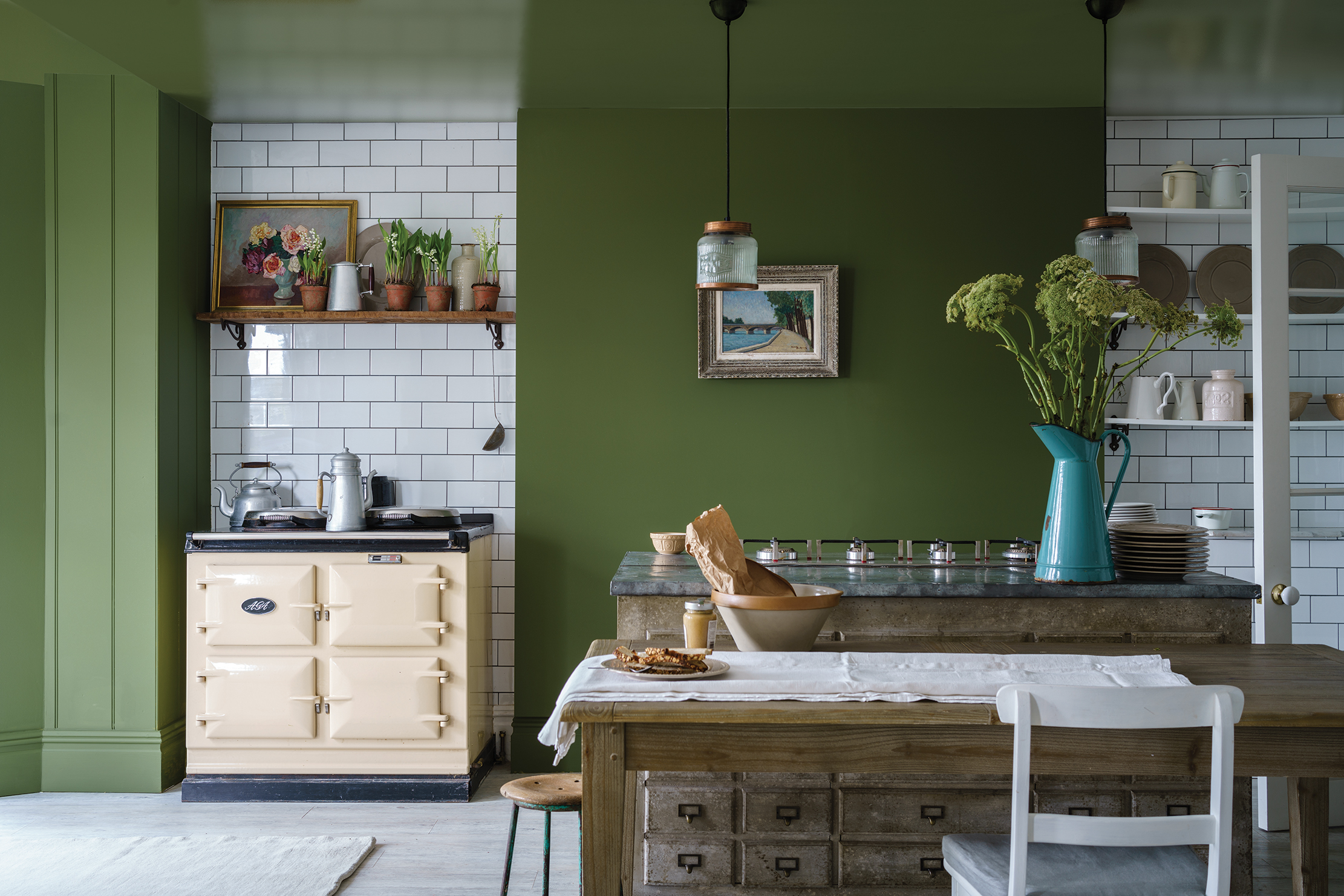 Why kitchens are going green — literally
Why kitchens are going green — literallyGreen is the perfect colour for a kitchen, says Amelia Thorpe.
By Amelia Thorpe Published
-
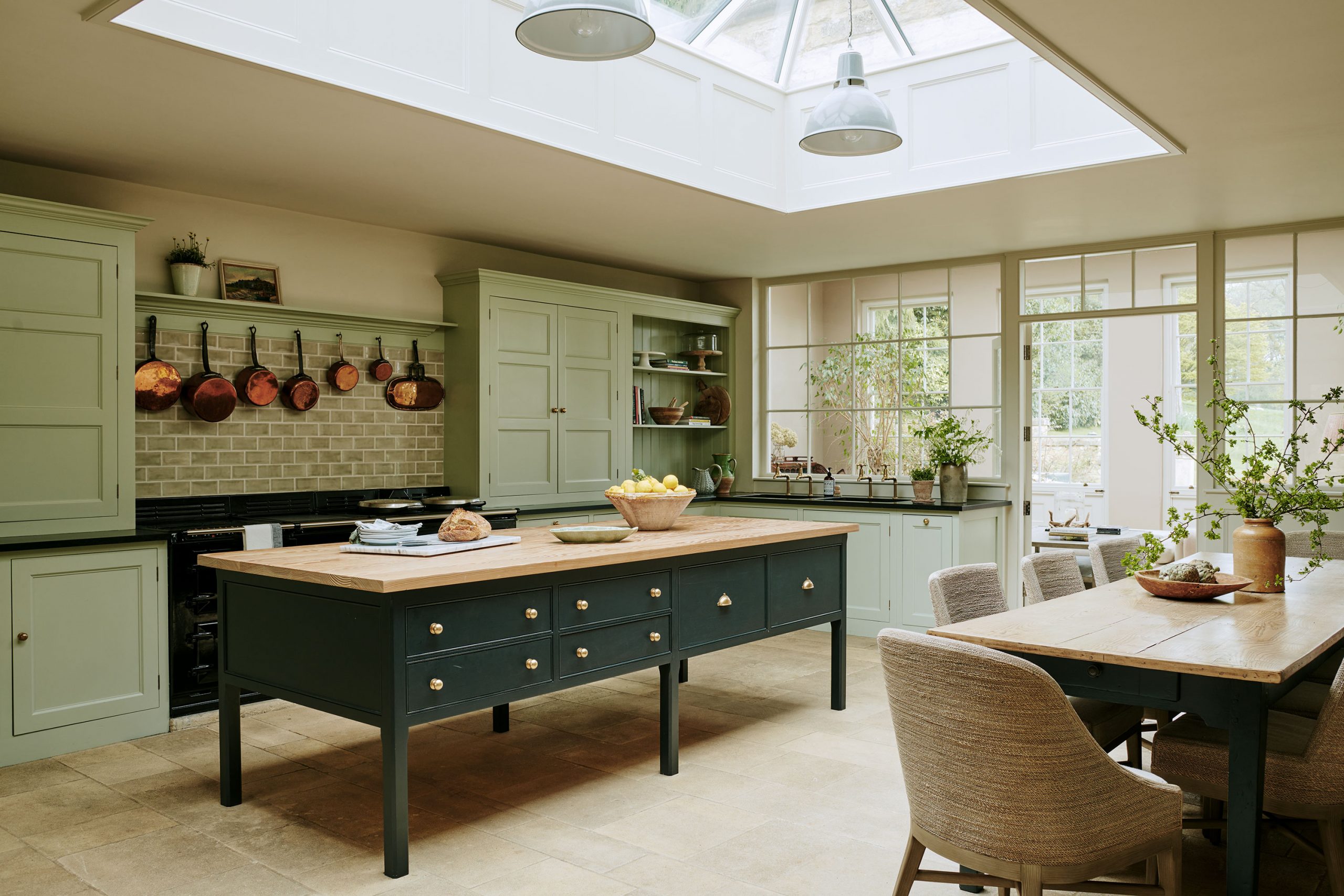 A glorious Cotswold kitchen lifted to new heights with pitch-perfect colour choices
A glorious Cotswold kitchen lifted to new heights with pitch-perfect colour choicesA clever combination of colours has brought life to this inviting Cotswold kitchen designed by Sims Hilditch. Amelia Thorpe takes a look; photography by Christopher Horwood.
By Amelia Thorpe Published