A fresh, bright kitchen created to fit in to a 17th century manor house
When reconfiguring a 17th-century manor house, Nicola Harding converted the drawing room into a bright, light-filled kitchen. Arabella Youens spoke to her about the project.
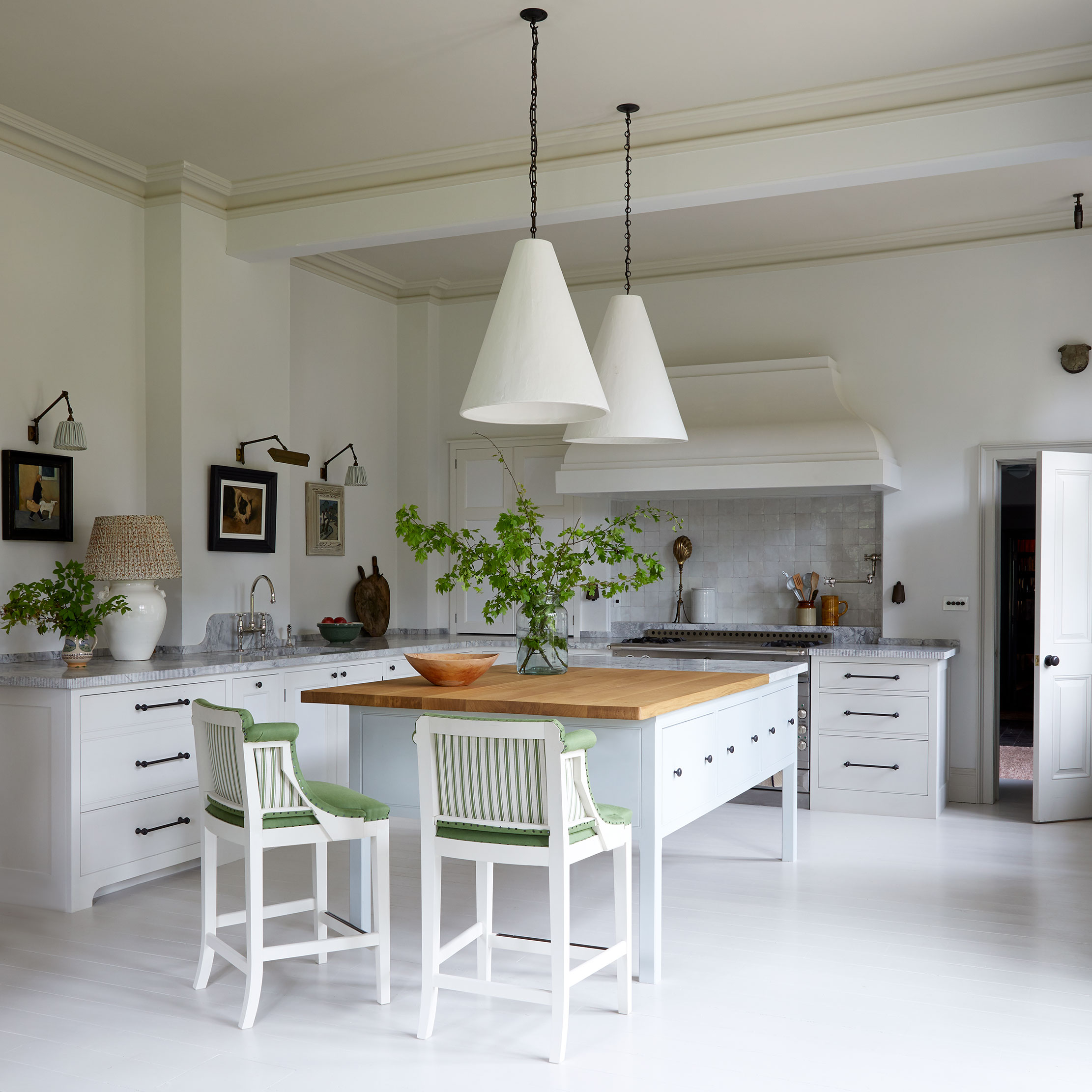

When the owners bought this historic house on the edge of a Northamptonshire village, it quickly became apparent that the layout of the ground floor didn’t suit their needs. ‘The kitchen was very dark with low ceilings and looked out over the drive where cars were parked,’ explains the interior designer Nicola Harding.
‘Instead, we moved the kitchen from the saddest part of the house to a space that not only has an abundance of natural light, but also overlooks the garden.’
‘We wanted to create an airy room where our clients would want to spend a lot of time,’ explains Mrs Harding.
At first glance, it appears to be painted entirely in white, but there are, in fact, a mix of different shades. ‘A single tone would look too stark and sterile and mixing them adds depth.’ The existing pine floor, previously a shade of “lurid ginger”, was painted in Slaked Lime-Mid by Little Greene.
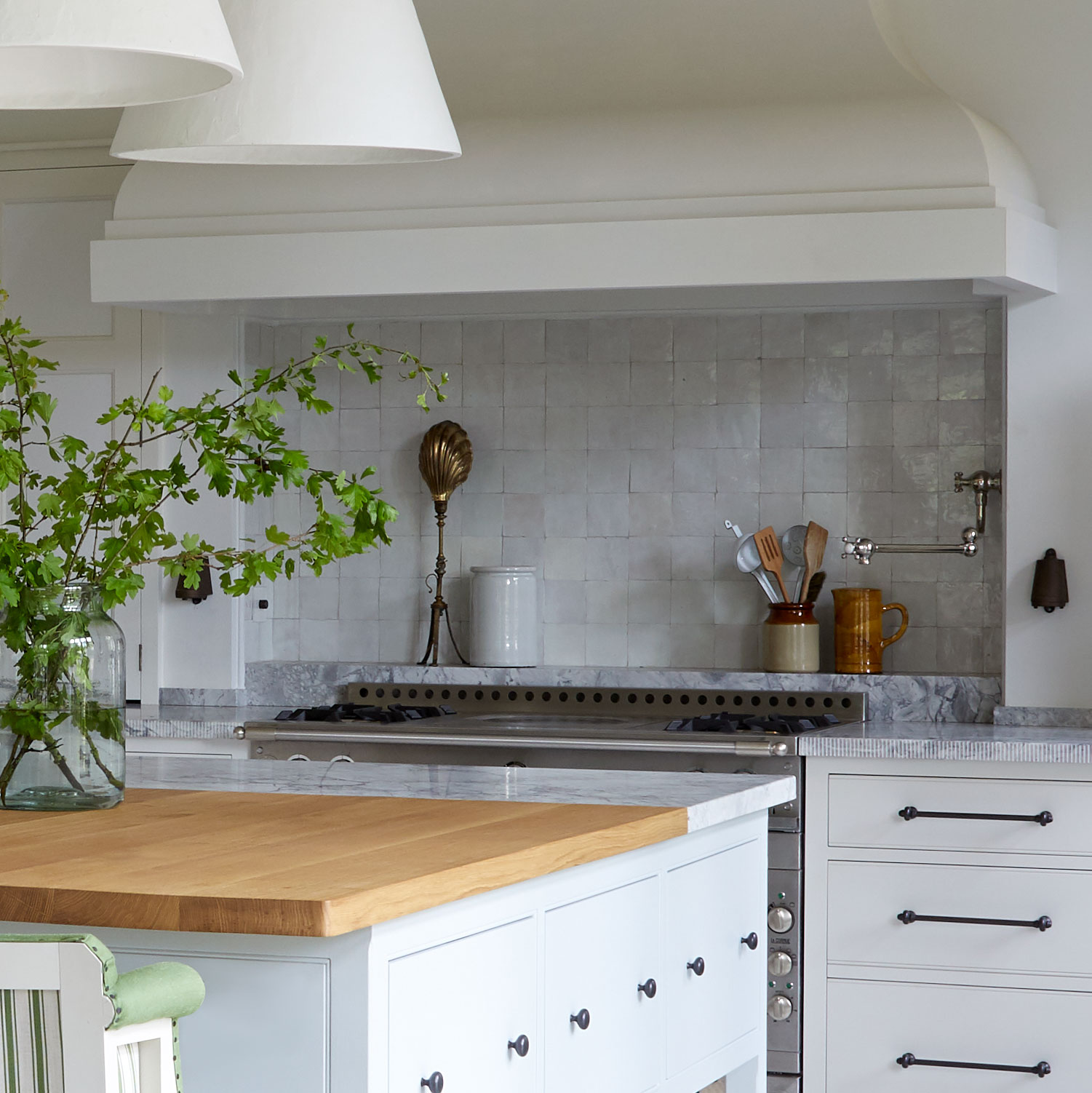
On the splashback behind the range cooker are silver-white zellige tiles from Habibi Interiors, which gleam at night when the lights are on.
All the cabinetry in the kitchen is designed by Plain English with a ‘work table’ at the centre. The run of worktops is in Bianco Eclipsia quartzite, which has a textured front edge. At the island is a pair of bar stools from Howe London, painted white.
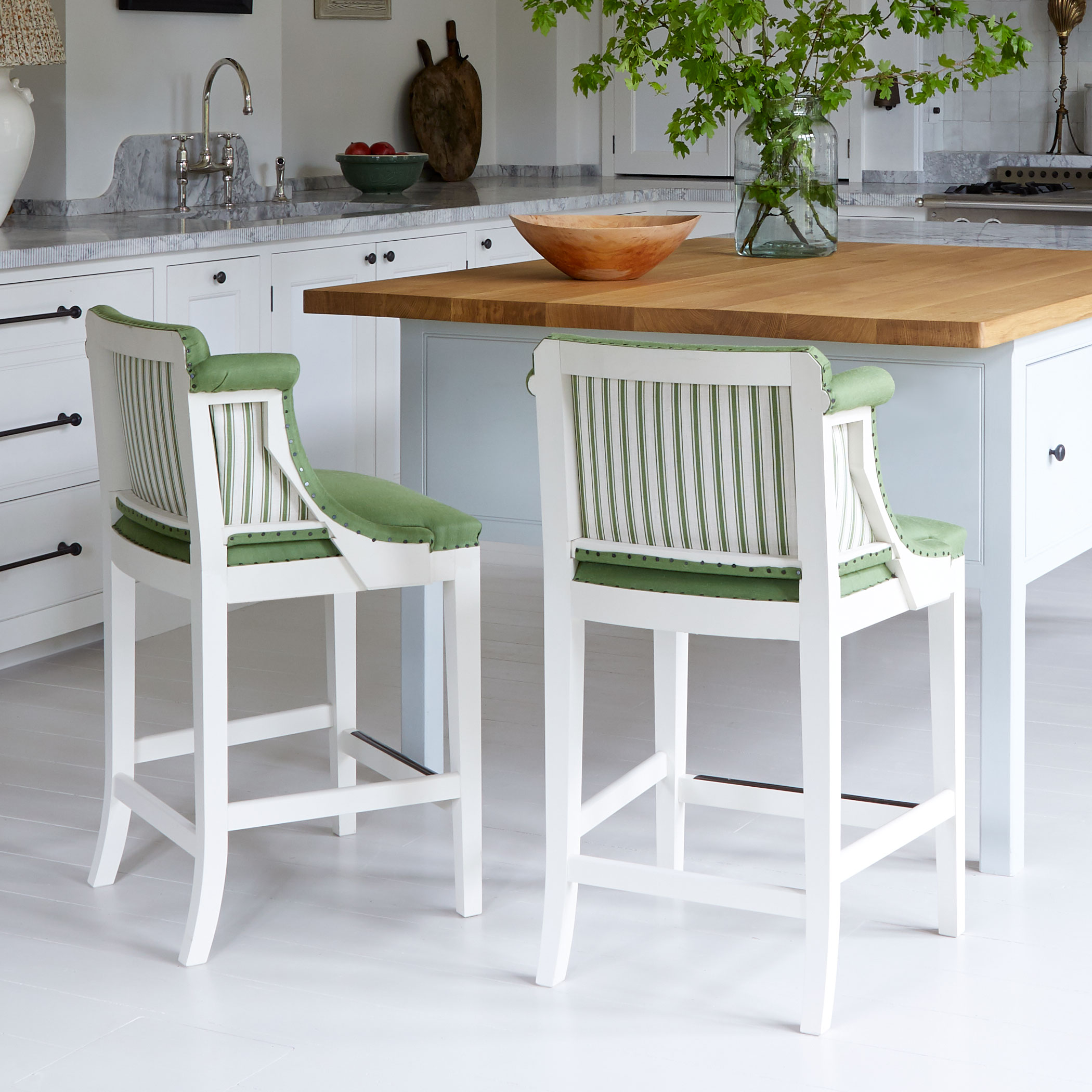
There are no wall-hung cupboards, as there is plenty of additional storage in an adjoining butler’s pantry, allowing the couple to have discreet help when required.
Sign up for the Country Life Newsletter
Exquisite houses, the beauty of Nature, and how to get the most from your life, straight to your inbox.
Nicola Harding & Co — www.nicolaharding.com
-
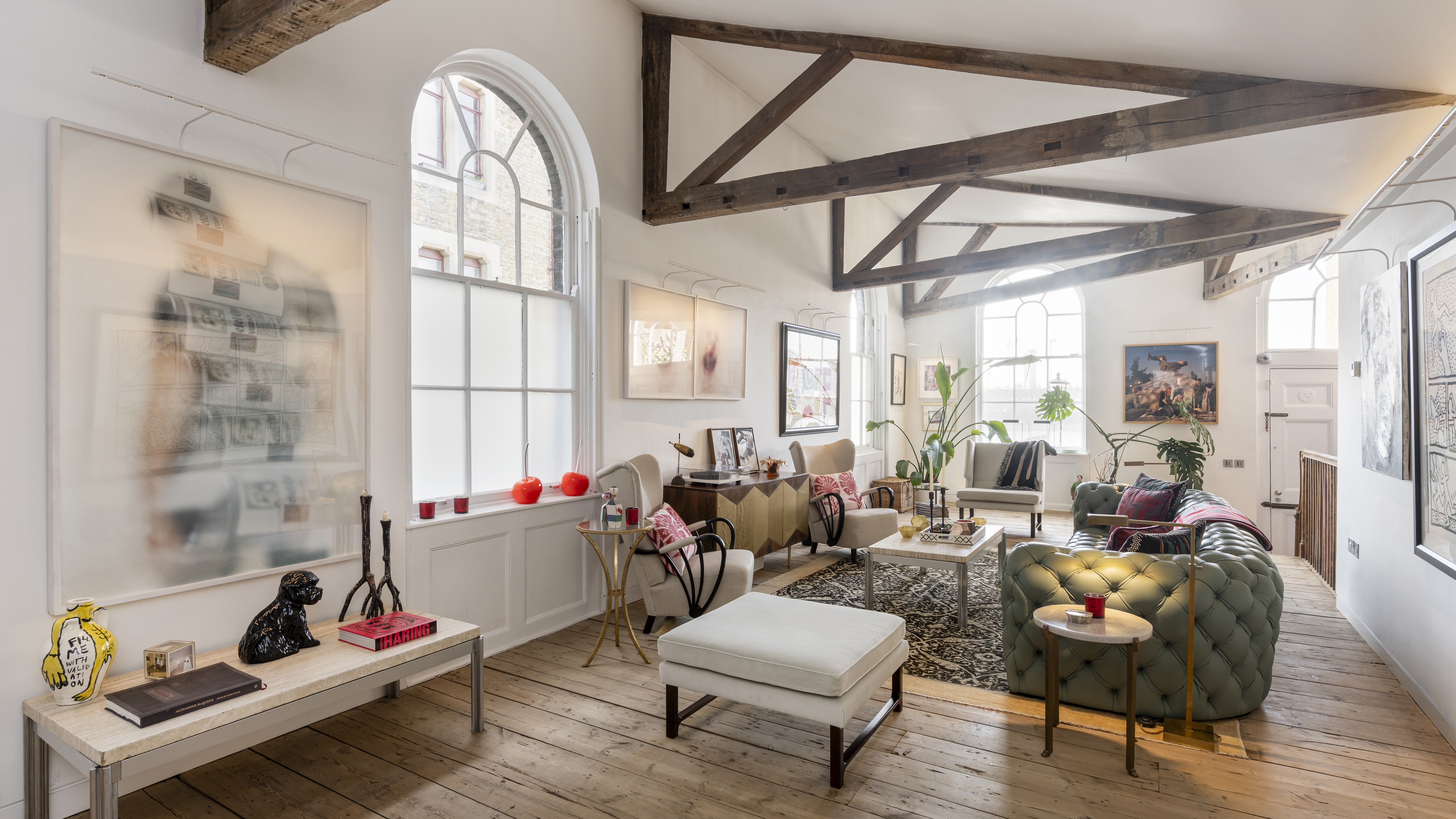 Graham Norton's elegant East London home hits the market, and it's just as wonderful as you would expect
Graham Norton's elegant East London home hits the market, and it's just as wonderful as you would expectThe four-bedroom home in Wapping should be studied for how well it uses two separate spaces to create a home of immense character and utility.
-
 Sign of the times: In the age of the selfie, what’s happening to the humble autograph?
Sign of the times: In the age of the selfie, what’s happening to the humble autograph?When Ringo Starr announced that he was no longer going to sign anything, he kickstarted a celebrity movement that coincided with the advent of the camera phone and selfie. Rob Crossan asks whether, in today’s world, the selfie holds more clout than an autograph?
-
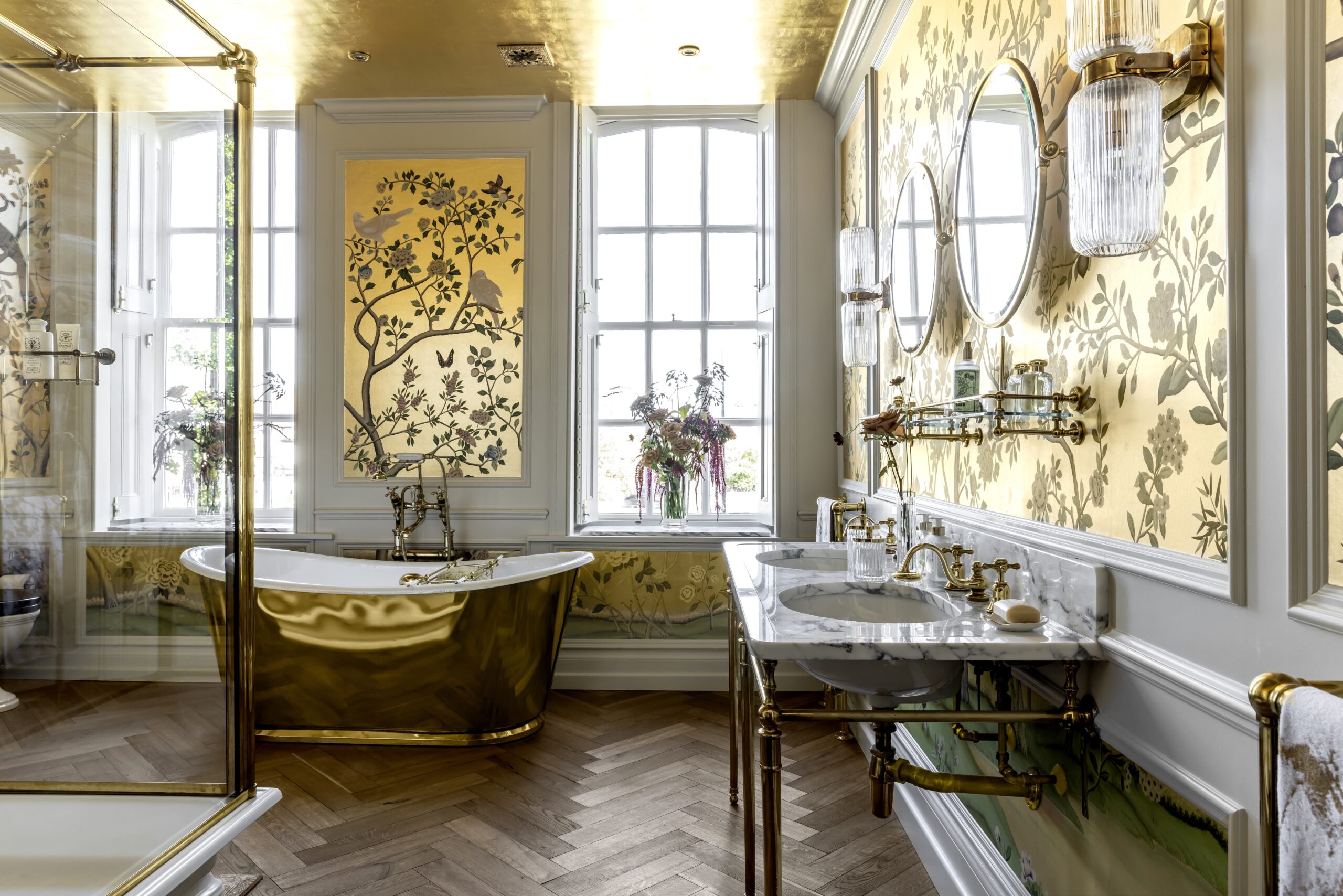 Freddie Mercury's London bathroom, perfectly recreated in a family home in Surrey
Freddie Mercury's London bathroom, perfectly recreated in a family home in SurreyThis Drummonds designed bathroom is a faithful replica of Freddie Mercury's London one, used on the set of his Bohemian Rhapsody film biopic.
-
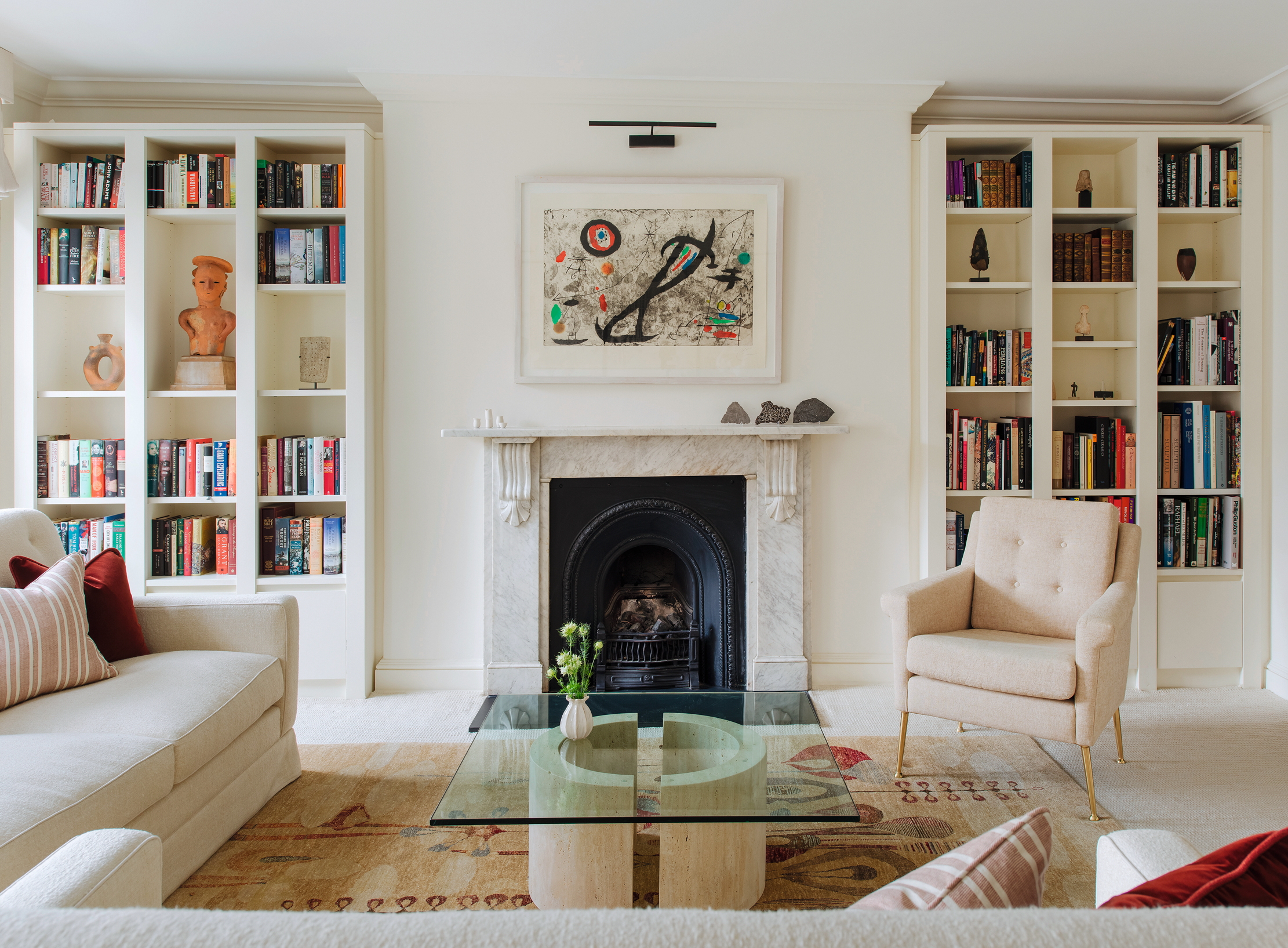 An oasis of peace in the maelstrom of Covent Garden
An oasis of peace in the maelstrom of Covent GardenThis Eadie and Crole designed drawing room is cool, calm and timeless.
-
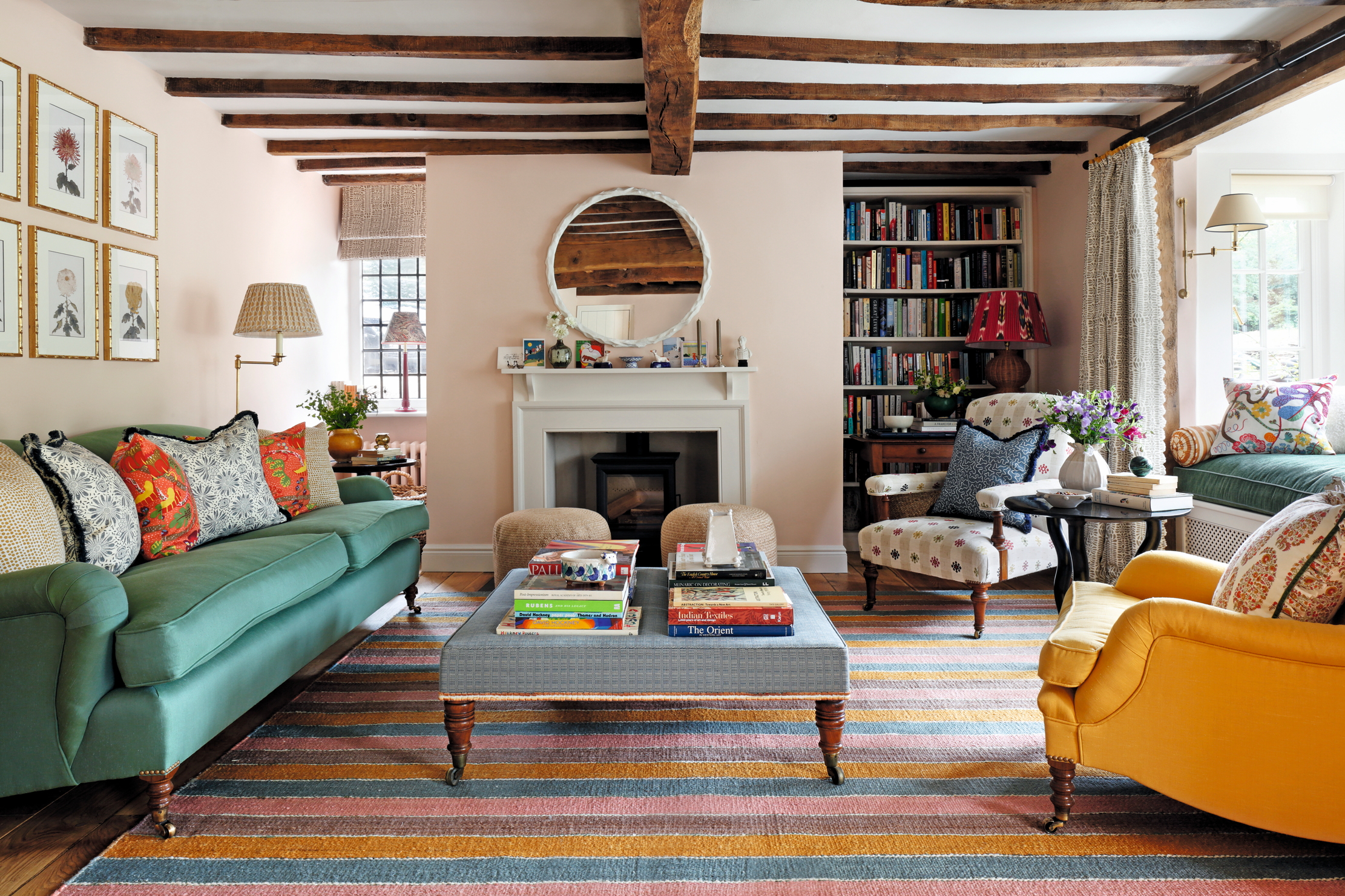 The Designer's Room: A sitting room splashed with colour, space and style
The Designer's Room: A sitting room splashed with colour, space and styleThe sitting room of an Arts-and-Crafts house in the Surrey Hills has been brought to life with a palette of lively colours.
-
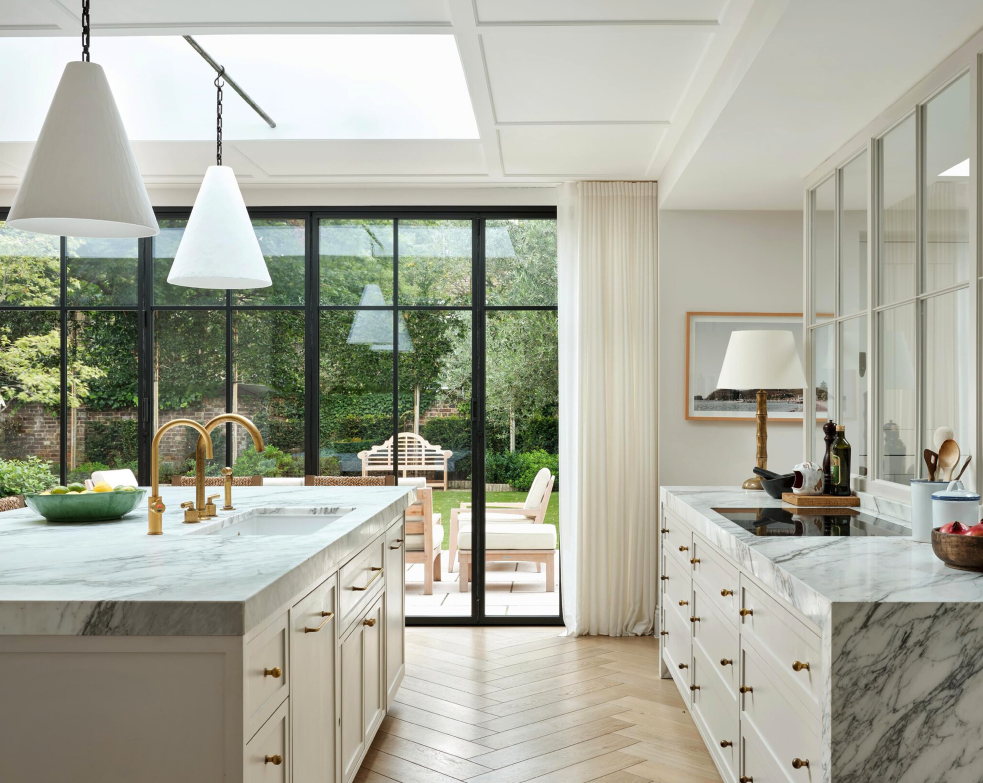 A London townhouse kitchen created for work, rest and play
A London townhouse kitchen created for work, rest and playThe owners of this elegant London house asked the team at De Rosee Sa to create a light, modern kitchen for their large family..
-
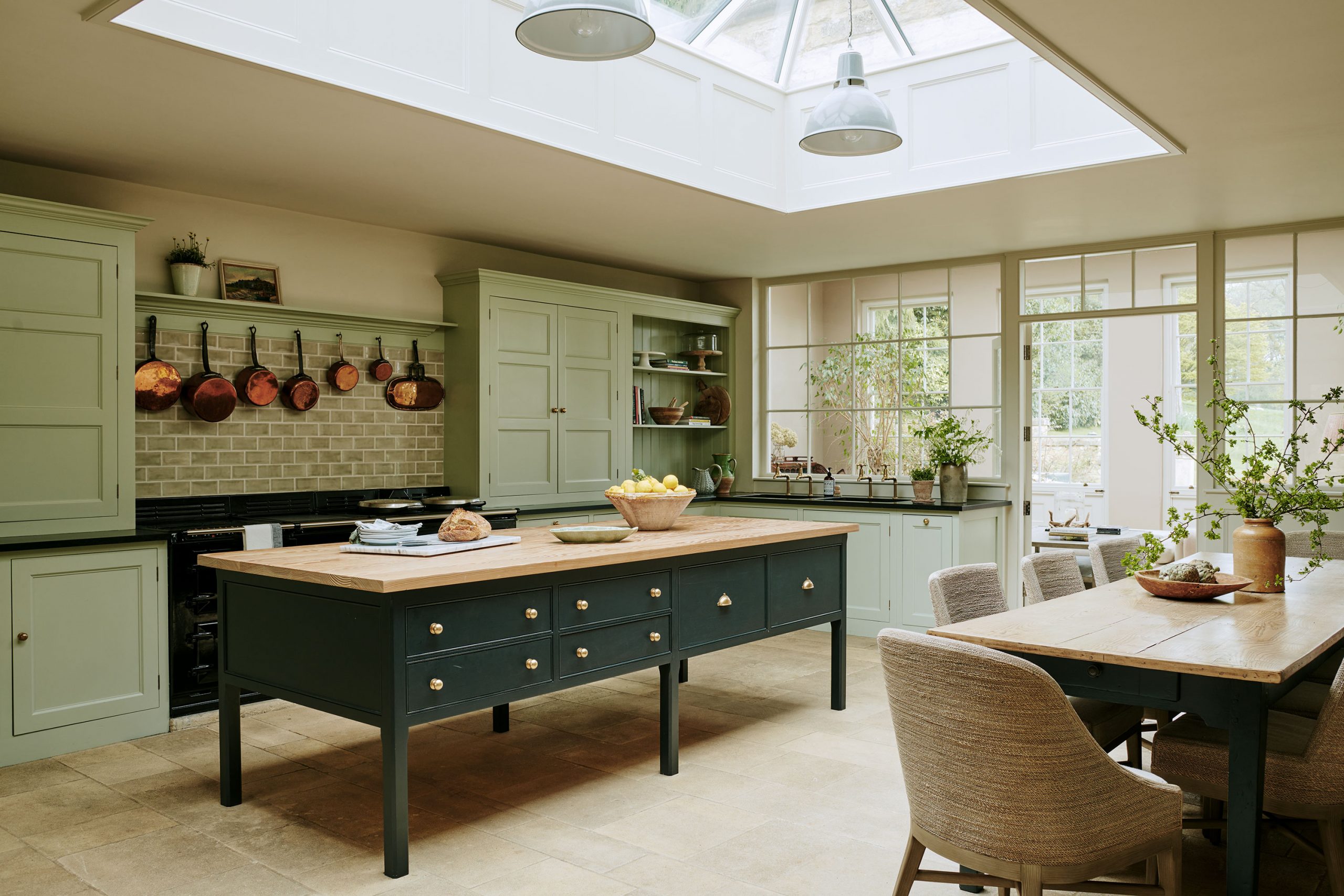 A glorious Cotswold kitchen lifted to new heights with pitch-perfect colour choices
A glorious Cotswold kitchen lifted to new heights with pitch-perfect colour choicesA clever combination of colours has brought life to this inviting Cotswold kitchen designed by Sims Hilditch. Amelia Thorpe takes a look; photography by Christopher Horwood.
-
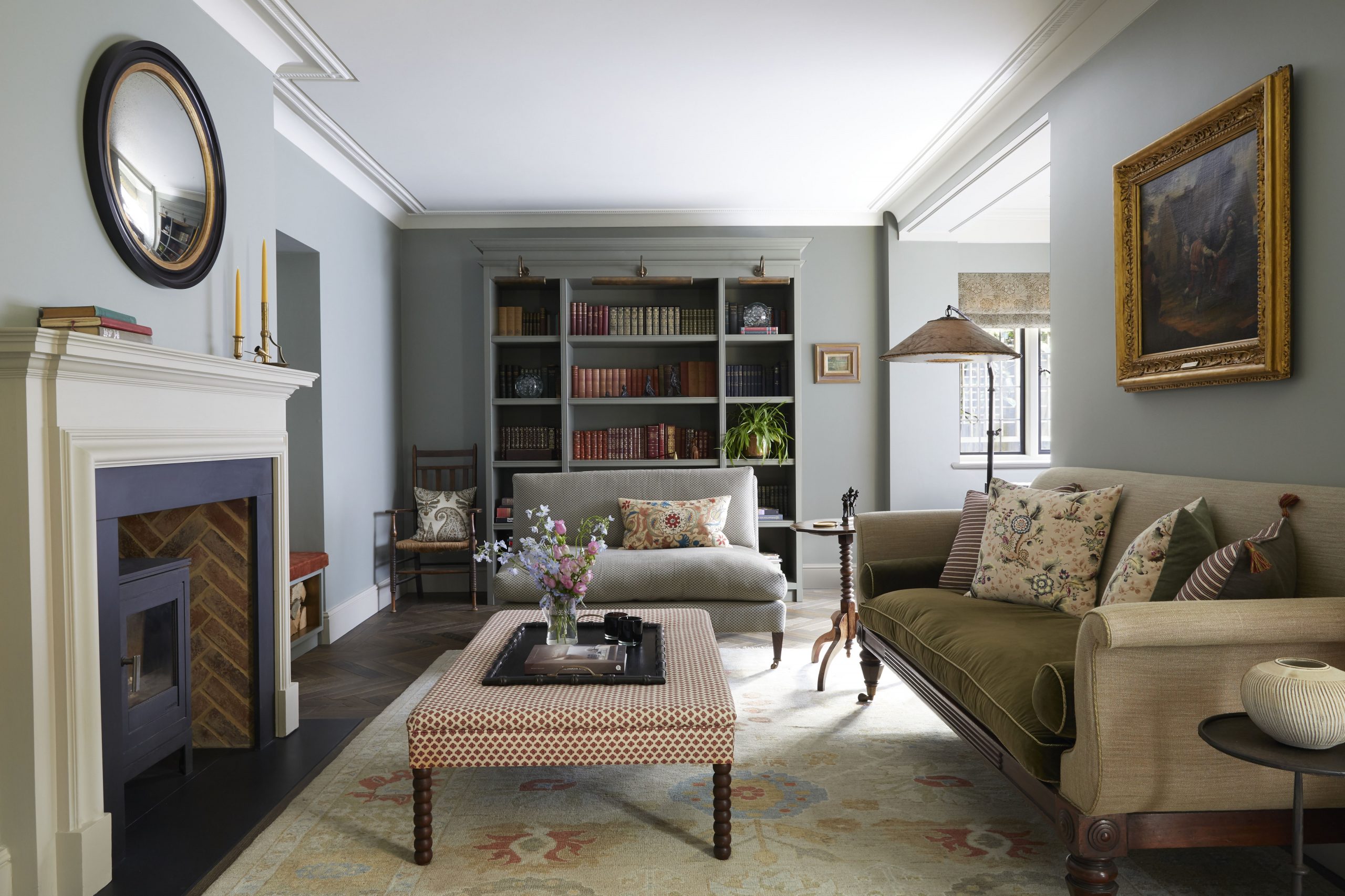 The secret to transforming an awkwardly shaped room
The secret to transforming an awkwardly shaped roomCave Interiors turned the awkwardly shaped sitting room of an Edwardian house into a warm and welcoming space.
-
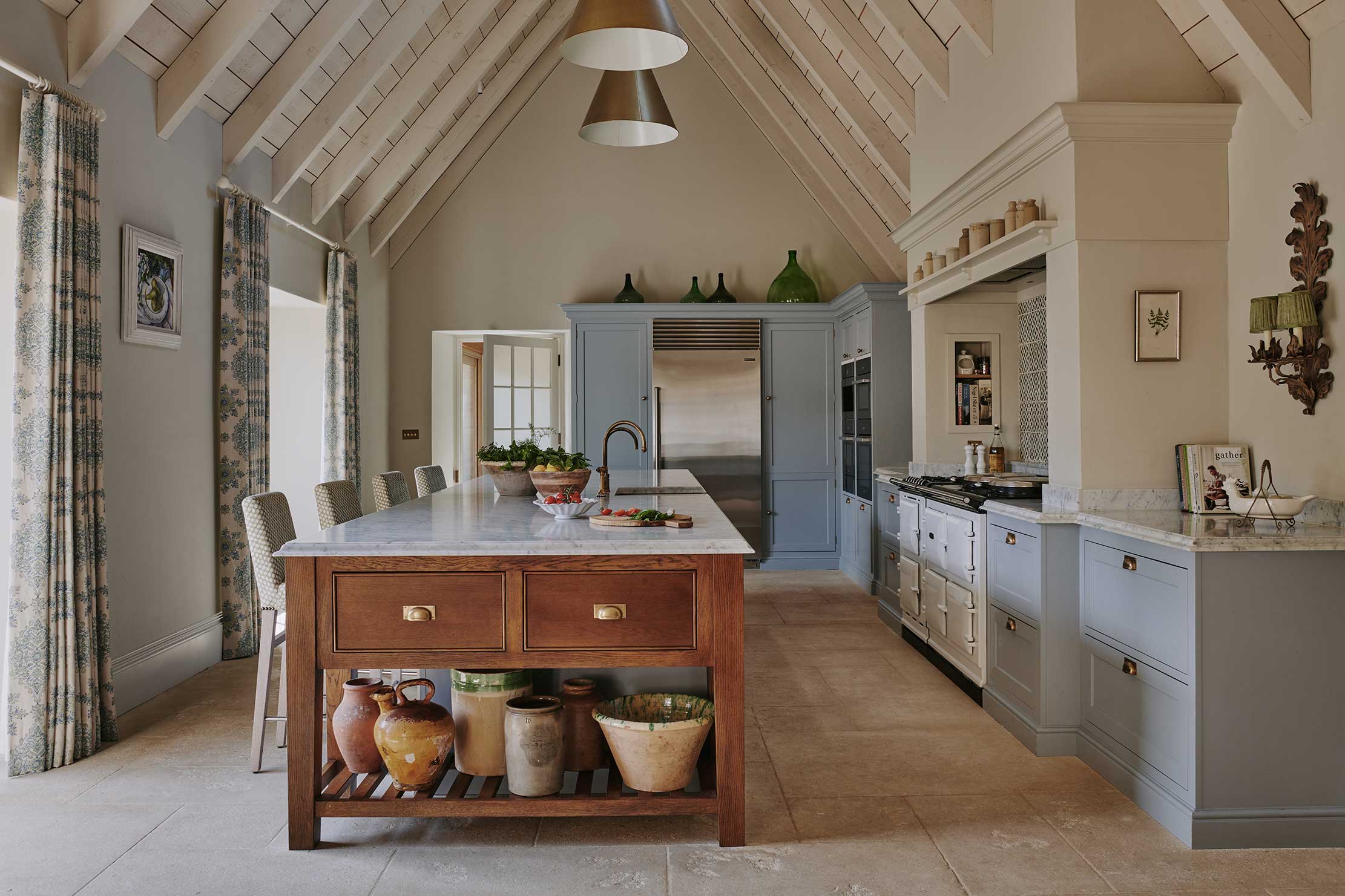 Creating a 'statement island' that defines a kitchen without overwhelming it
Creating a 'statement island' that defines a kitchen without overwhelming itElegant proportions and soft hues offset the dramatic scale of this kitchen in the Cotswolds. Amelia Thorpe takes a look.
-
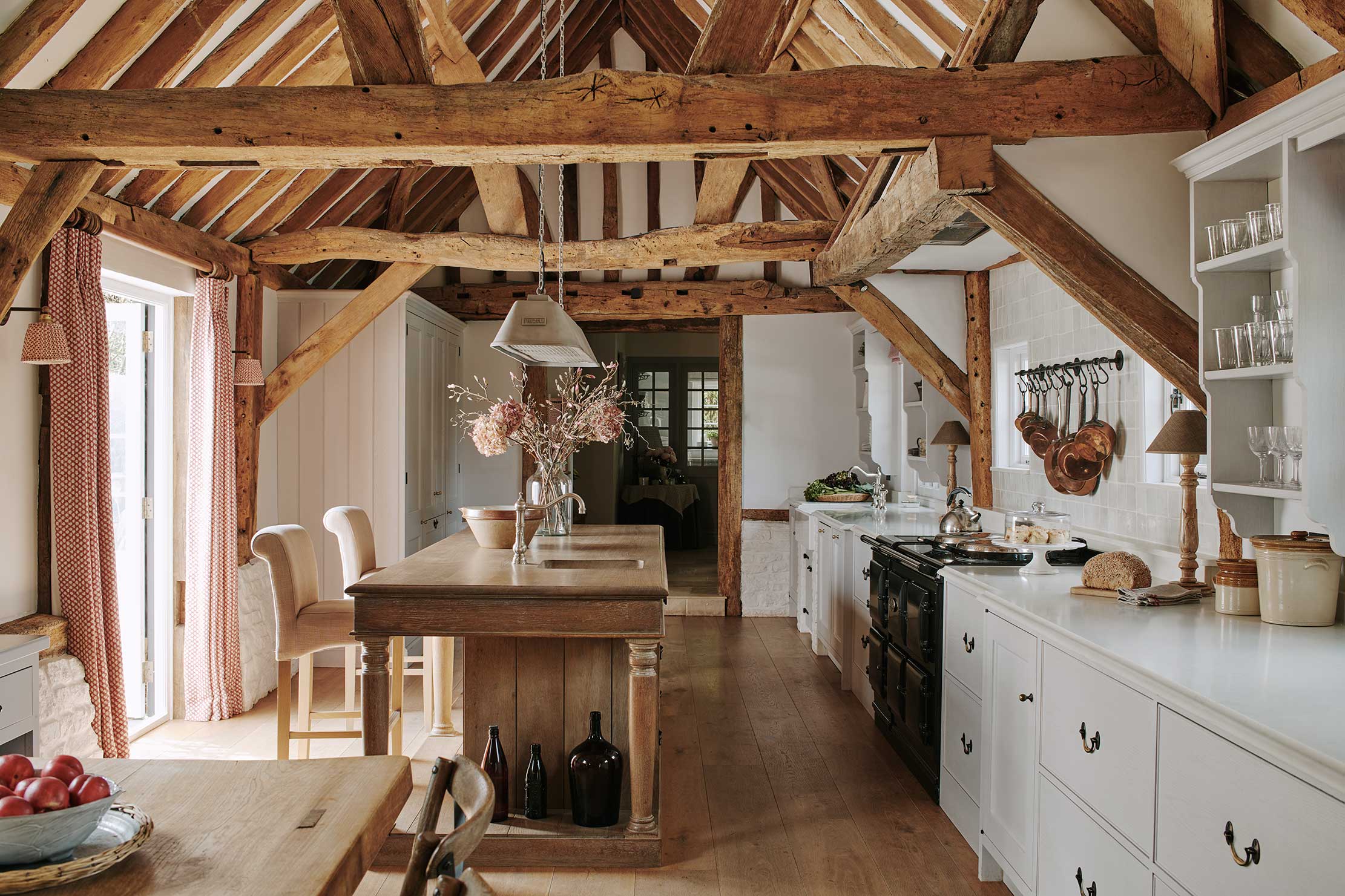 A modern kitchen perfectly framed by the exquisite ancient beams
A modern kitchen perfectly framed by the exquisite ancient beamsArtichoke designed a discreet and timeless kitchen to complement a converted granary. Amelia Thorpe takes a look.