The Rosemary Verey garden masterpiece that blends nature and geometry
The great Rosemary Verey masterminded this garden in Oxfordshire which remains naturally glorious despite being geometrically-inspired. Vanessa Berridge paid a visit.
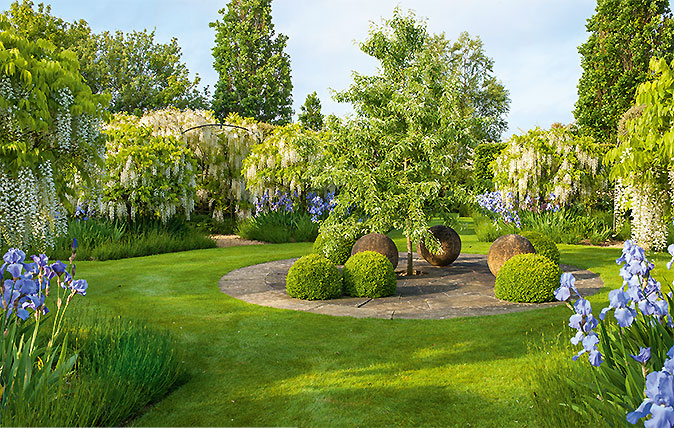

The garden at Kingham Hill House in Oxfordshire holds onto its secrets. Around every corner is a surprise, with walls, hedging, shrub borders and avenues of trees all helping to stage the drama. The setting is incomparable, too: the Cotswold stone house stands on the side of a south-facing hill, with the ground sloping away from the house and then up again to Churchill on a ridge. The village’s church tower is the garden’s focus.
Georgian in style, the house was built in the 1880s by Charles Baring Young, described by the present owner as ‘a very wonderful man and a great Victorian philanthropist’. Young set up Kingham Hill School here, aiming to educate poor children from the Midlands about food production and give them an understanding of nature. The six-acre walled garden (now entirely ornamental) is a legacy of this act of 19th-century pedagogy.
"This garden has been beautifully integrated into the Cotswold landscape by which it is surrounded"
The present owners bought the estate 25 years ago, two years after it was sold by the school (which still exists nearby). The interiors of the house had been gutted by fire in the 1930s and simply restored for institutional use. A major project was needed to re-create the original period detail and it was three years before the owners turned their attention to the garden.
Towering by the front door of the house is a copper beech, believed to be the largest and oldest in Oxfordshire and visible from all over the garden. Its lower branches, once allowed to touch the gravel, were a hiding place for the owners’ children, who delighted in a garden full of secret corners. The garden has grown up with the children and, now, more than 20 years on, its maturity makes it seem as if it has been there since the house was built.
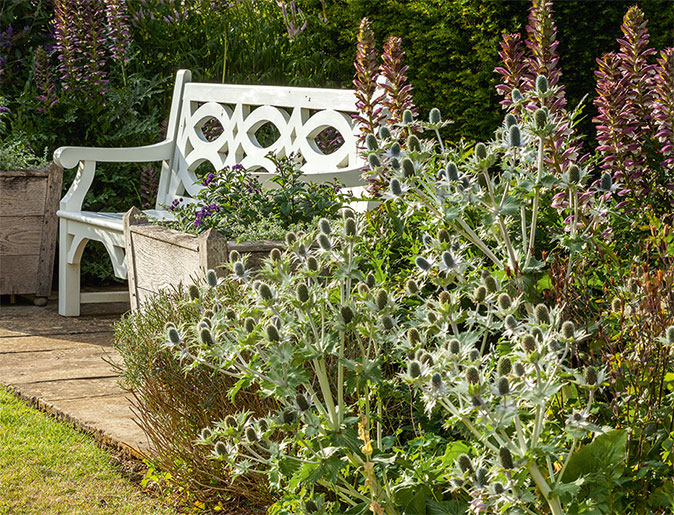
Its success is, in major part, due to its original designer, Rosemary Verey, who was responsible for the garden’s layout, its three main avenues and its sophisticated romanticism. Since her death in 2001, Cotswold-based designer Rupert Golby has continued to advise the owners and has introduced some contemporary touches.
Planned very much with the children’s long summer holidays in mind, the garden peaks from May onwards, yet there is interest year-round, from its framework of trees and the use of box and yew throughout. The garden is strongly geometrical, with circles being a key theme. Inspired by the stone balls on the entrance walls when the owners bought the house, they appear in the shape of the lawns, in stone circles, roundels of box and shrubs clipped into spheres.
Box is also seen in pyramids, cones and banks of clipped, waist-high hedging, which flanks the dramatic rill of the walled garden, one of the garden’s three main vistas. Centred on the church tower, this series of stepped pools was based on the Harold Peto water garden at Lord Faringdon’s Buscot Park.
Sign up for the Country Life Newsletter
Exquisite houses, the beauty of Nature, and how to get the most from your life, straight to your inbox.
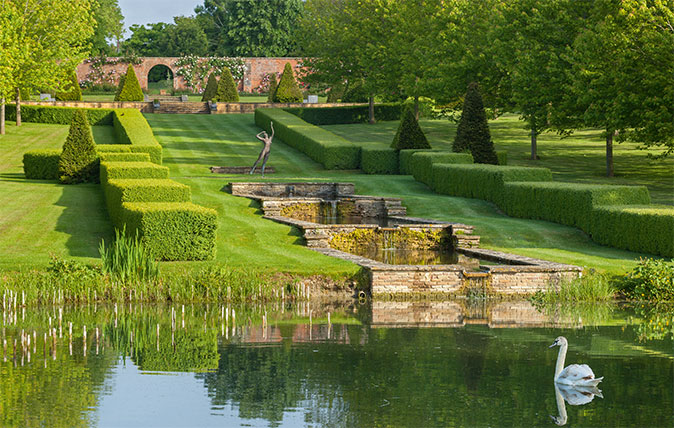
They drop down from a formal, clover-leaf shaped pool to a natural pond at the bottom, framed by two avenues of maples on either side, and magnolias and strawberry trees (Arbutus unedo) alternate along the red-brick wall of the garden. Pyramids and cones of yew here echo the yews along the south terrace of the house.
Above is the swimming pool, its entrance marked by two weeping myrtles clipped into mopheads and by more yew pyramids. The pool has been designed to be all but invisible from the rill (as well as from the tennis court above), but has planting coming into its own in summer, when it’s most in use.
Fragrant roses, including Little White Pet, fill beds edged with teucrium. Four circular stepped lawns, laid out in two figures of eight, form the second major panorama. Parallel to the walled garden, these lawns run down to the drive, fastigiate oaks standing like sentinels at each junction. Herbaceous and shrub planting, including hydrangeas, penstemons, cornus, deutzia, purple cotinus, acers, weigela, weeping beech and viburnum, gives a wonderful flow of colour through the seasons.
Another vista rises from the northwest-facing terrace where the family eats out in summer. Steps lead to a lawn sloping up from the house. The lawn is enclosed by yew hedging and framed by four semicircular beds of hardy and semi-hardy planting.
The palette of white, blue and soft purple lasts into late autumn, with eryngiums, Campanula lactiflora, delphininums and phlomis, and, for later, Salvia uliginosa, Salvia involucrata, Salvia turkestanica, Verbena bonariensis and Sour Grapes penstemons.
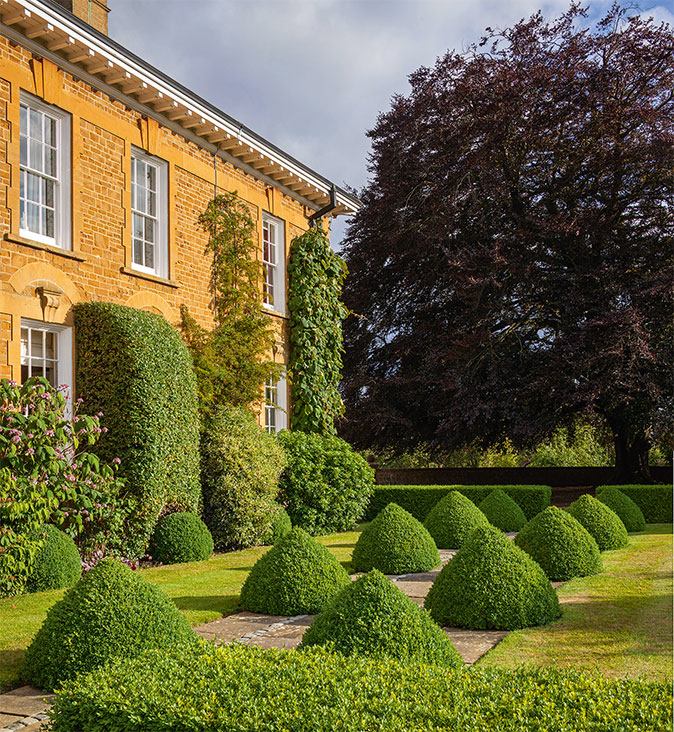
Visible through a break in the yew hedging is a circle of pleached limes, six trees each in four semicircles, mirroring the layout of the beds. This opens onto a rising avenue of beech, oak, lime and ash, which culminates in a group of limes obscuring telegraph poles beyond the ha-ha.
Elsewhere, there are more avenues of trees, with robinias within walls of yew framing a gate, fastigiate pears centred on a statue and hornbeams creating an axis that leads into the romantic heart of the garden. Mrs Verey originally planned this as a garden for all seasons, but Mr Golby has redesigned it to focus on spring and summer.
The grass paths through the garden are lined with Lavandula x intermedia Sussex, with four diagonal gravel paths radiating off through the planting beneath tunnels of white wisteria. The sightline across the centre of the garden, planned by Mrs Verey, has since been interrupted to makes this the most enclosed room of the garden.
At its heart stands a pear tree in a stone circle, surrounded almost randomly by stone balls and roundels of box.
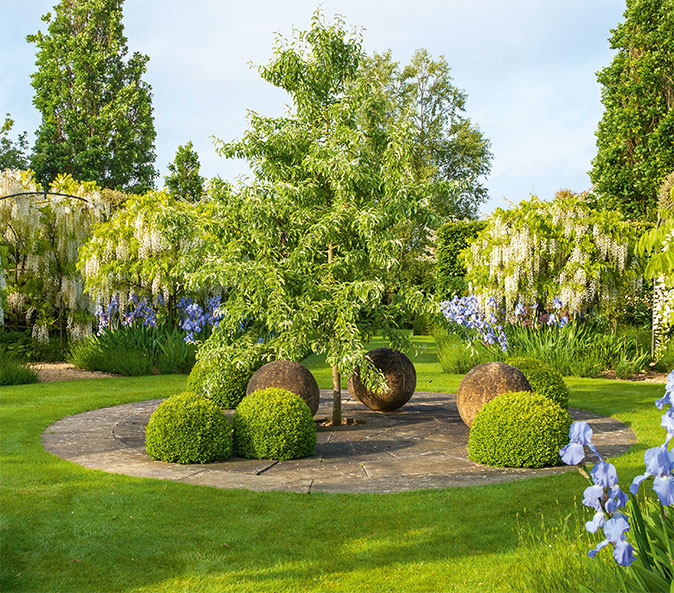
The circle again reigns supreme, with everything here clipped into balls, including Osmanthus burkwoodii, Prunus lusitanica, phillyrea, Syringa pubescens subsp microphylla Superba and the standard viburnums by the entrances to the garden.
The colour theme is blue and white, beginning in spring with White Triumphator tulips, followed by blue Jane Phillips irises, lavender and then blue agapanthus in high summer. The garden is surrounded by shoulder-high walls with semi-circular niches along their course, each niche framing a shrub rose. Dramatic, yet understated, this garden has been beautifully integrated into the Cotswold landscape by which it is surrounded.
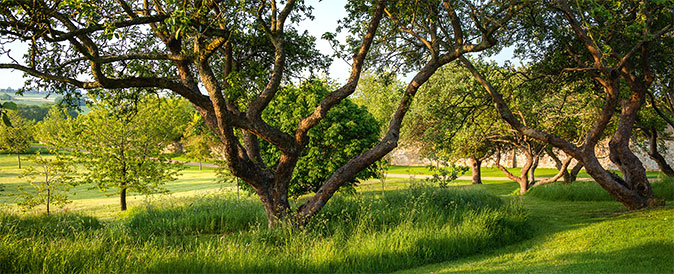
Country Life is unlike any other magazine: the only glossy weekly on the newsstand and the only magazine that has been guest-edited by HRH The King not once, but twice. It is a celebration of modern rural life and all its diverse joys and pleasures — that was first published in Queen Victoria's Diamond Jubilee year. Our eclectic mixture of witty and informative content — from the most up-to-date property news and commentary and a coveted glimpse inside some of the UK's best houses and gardens, to gardening, the arts and interior design, written by experts in their field — still cannot be found in print or online, anywhere else.
-
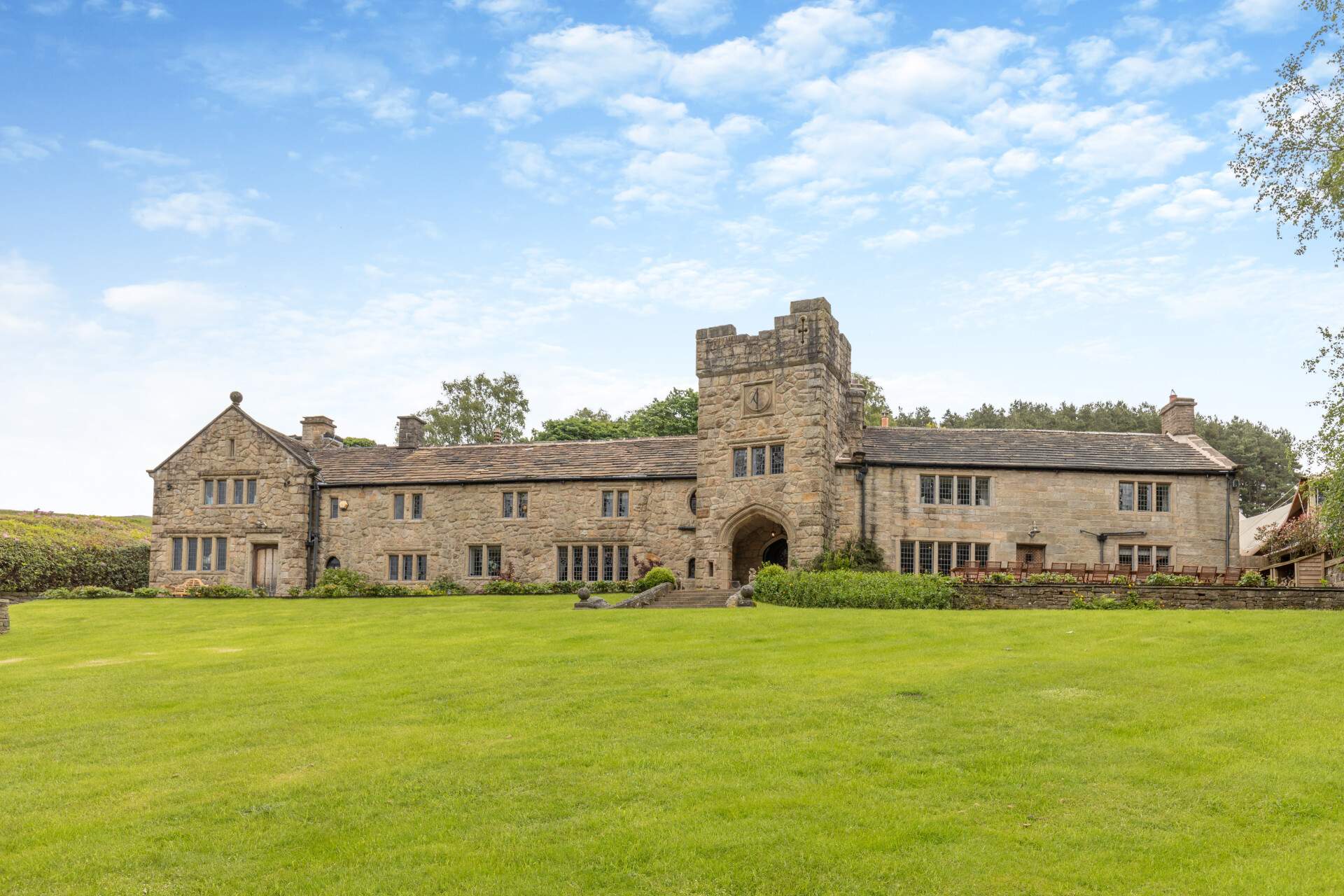 Some of the finest landscapes in the North of England with a 12-bedroom home attached
Some of the finest landscapes in the North of England with a 12-bedroom home attachedUpper House in Derbyshire shows why the Kinder landscape was worth fighting for.
By James Fisher
-
 The Great Gatsby, pugs and the Mitford sisters: Country Life Quiz of the Day, April 16, 2025
The Great Gatsby, pugs and the Mitford sisters: Country Life Quiz of the Day, April 16, 2025Wednesday's quiz tests your knowledge on literature, National Parks and weird body parts.
By Rosie Paterson
-
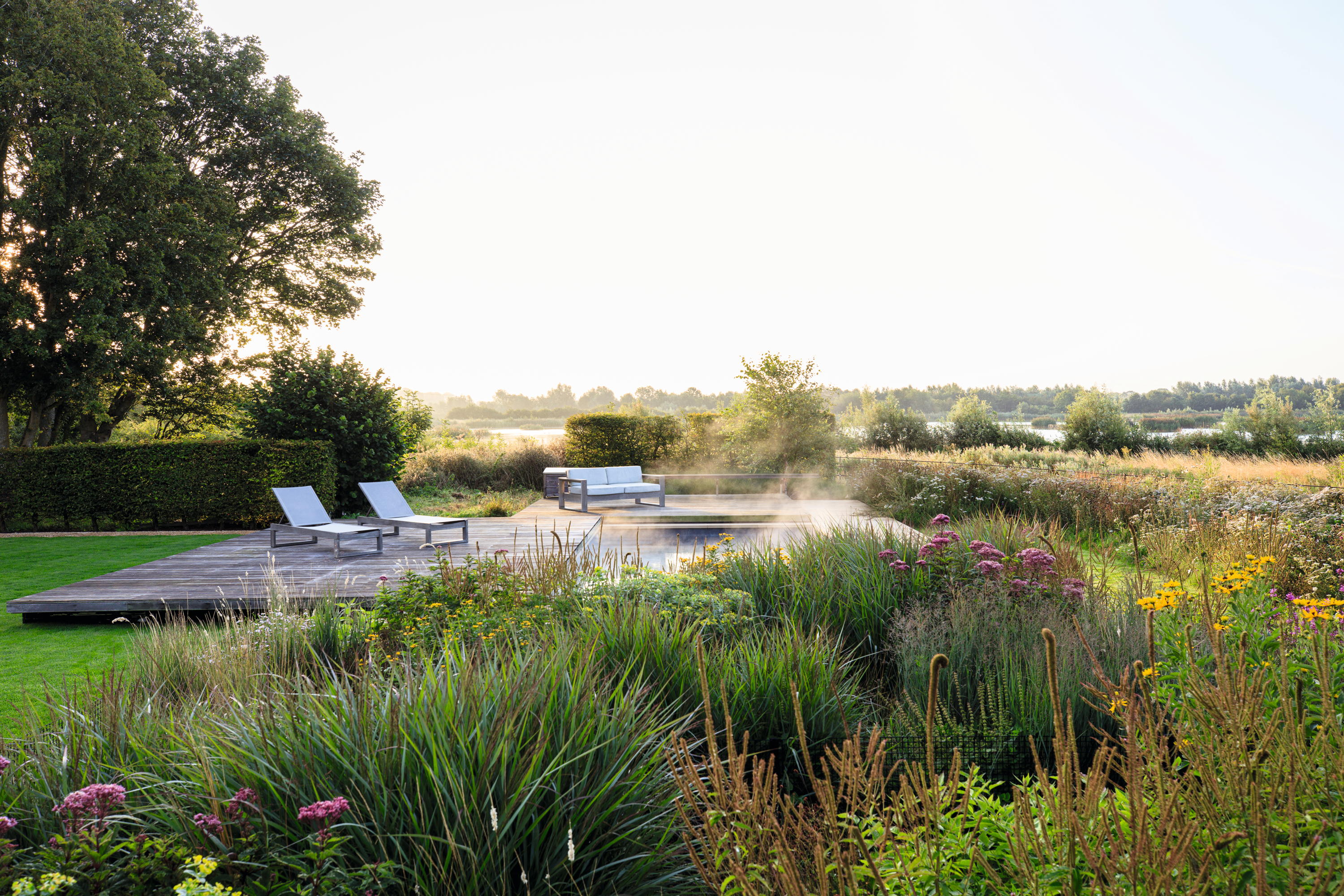 The best garden and landscape designers in Britain
The best garden and landscape designers in BritainA great country house is as much about its surroundings as its architecture and interiors, something that the best landscape designers and garden designers in Britain understand. We've revised and updated our list of the finest of them all, with four new entries for 2025.
By Country Life
-
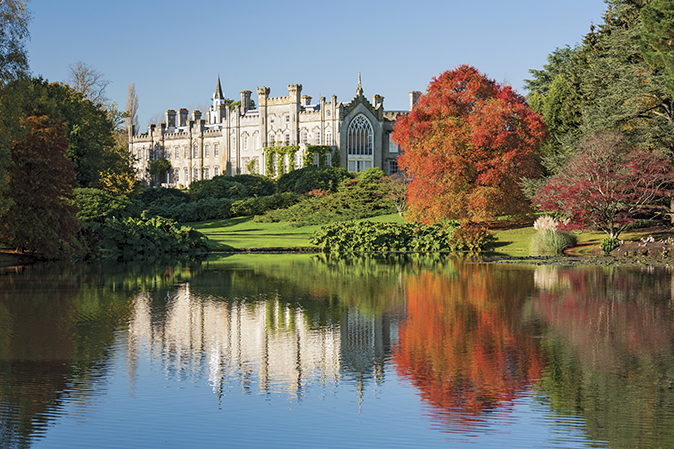 Humphry Repton: How the legendary gardener embodied the spirit of his age
Humphry Repton: How the legendary gardener embodied the spirit of his ageThe leading garden-maker at the turn of the 19th century, Humphry Repton (1752–1818) was a man of feeling, as well as business. Steven Desmond charts the fortunes and misfortunes of one of the best-loved luminaries of English gardening’s history.
By Steven Desmond
-
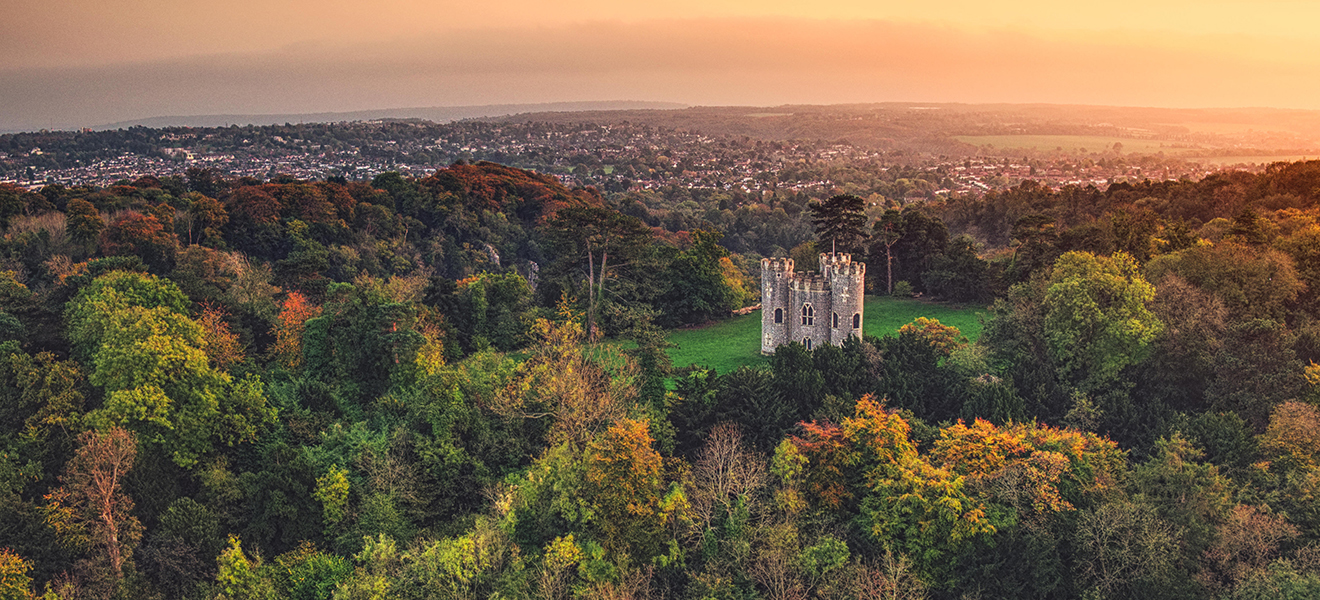 The practice of landscape: 10 great gardens by Humphry Repton
The practice of landscape: 10 great gardens by Humphry ReptonHumphry Repton was the leading garden-maker at the turn of the 19th century. Here are 10 of his best-loved gardens in Britain.
By Country Life
-
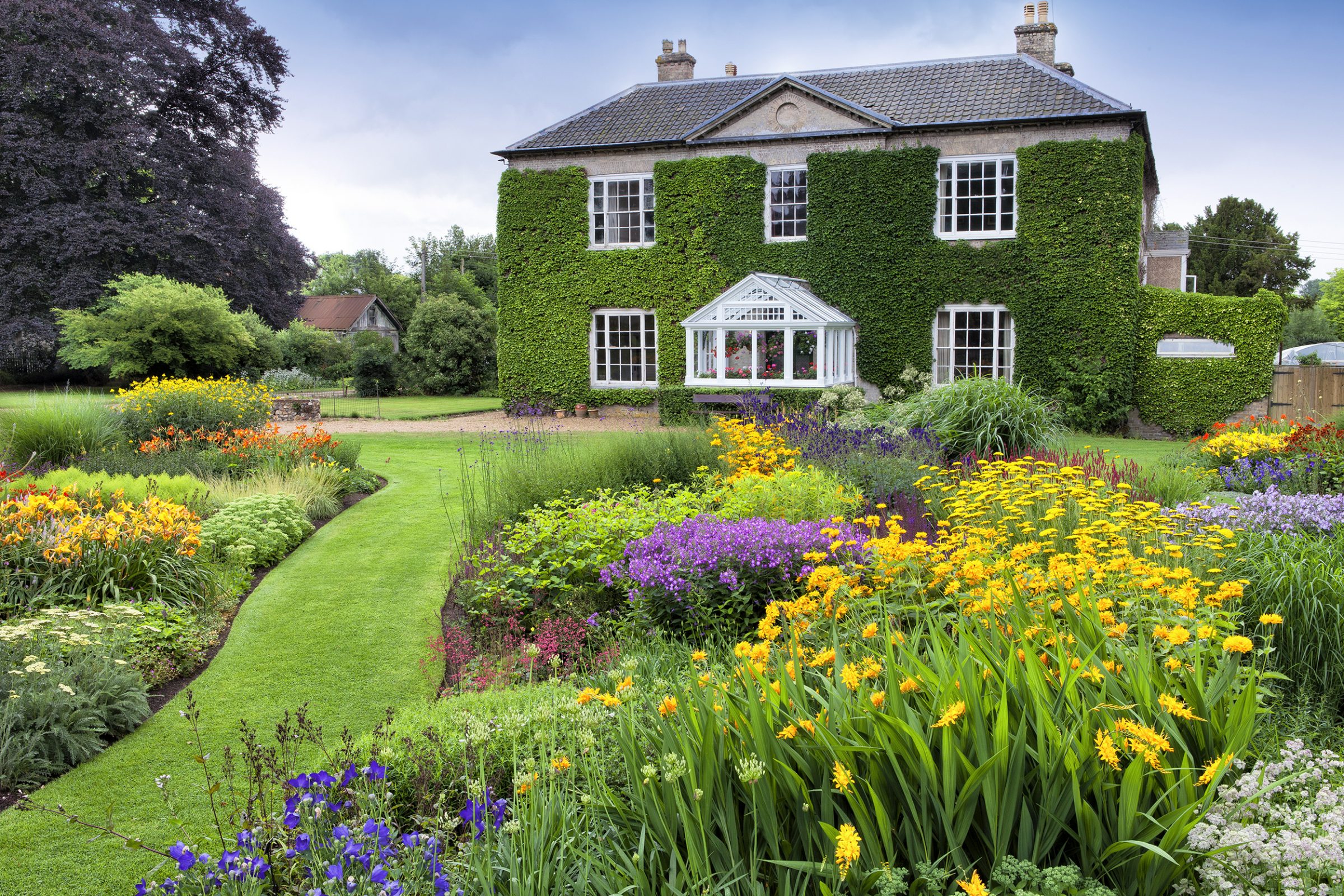 The Dell Garden: A Renaissance paradise in Norfolk
The Dell Garden: A Renaissance paradise in NorfolkGeorge Plumptre explores the legacy of the great nurseryman Alan Bloom, via his remarkable Norfolk garden.
By Country Life
-
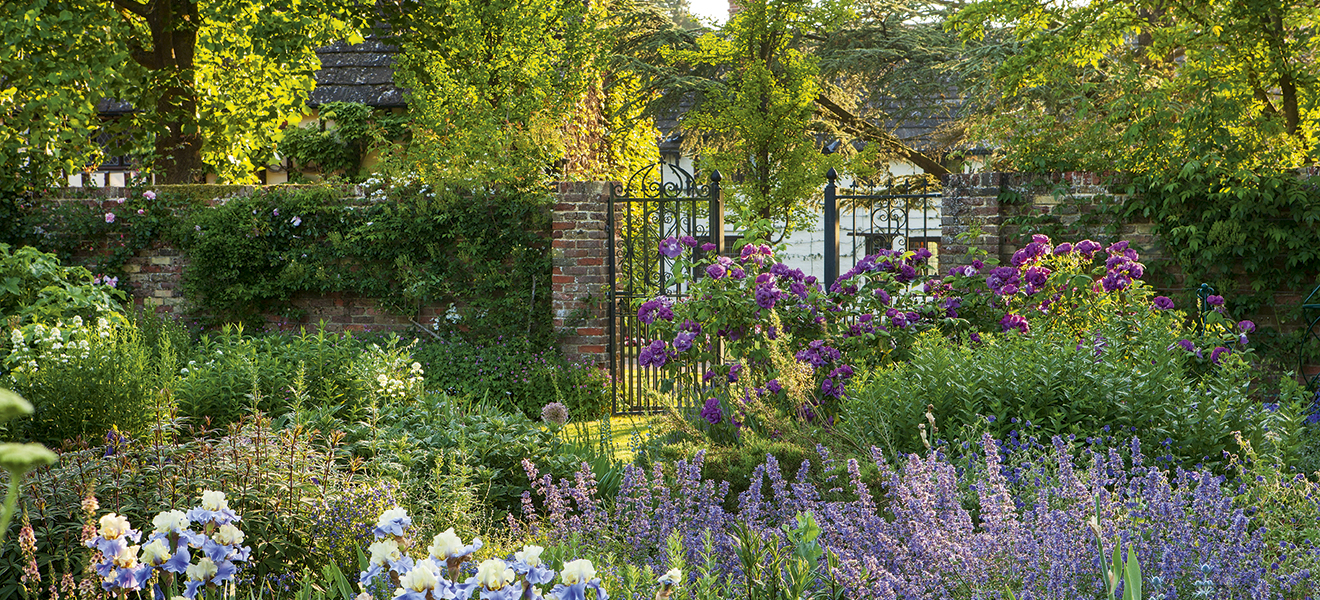 Little Mynthurst Farm: A rare mid-20th-century garden designed by Russell Page
Little Mynthurst Farm: A rare mid-20th-century garden designed by Russell PageGeorge Plumptre enjoys the grounds of a Tudor farmhouse that was the former home of Lord Baden-Powell. Photographs by Clive Nichols.
By Country Life
-
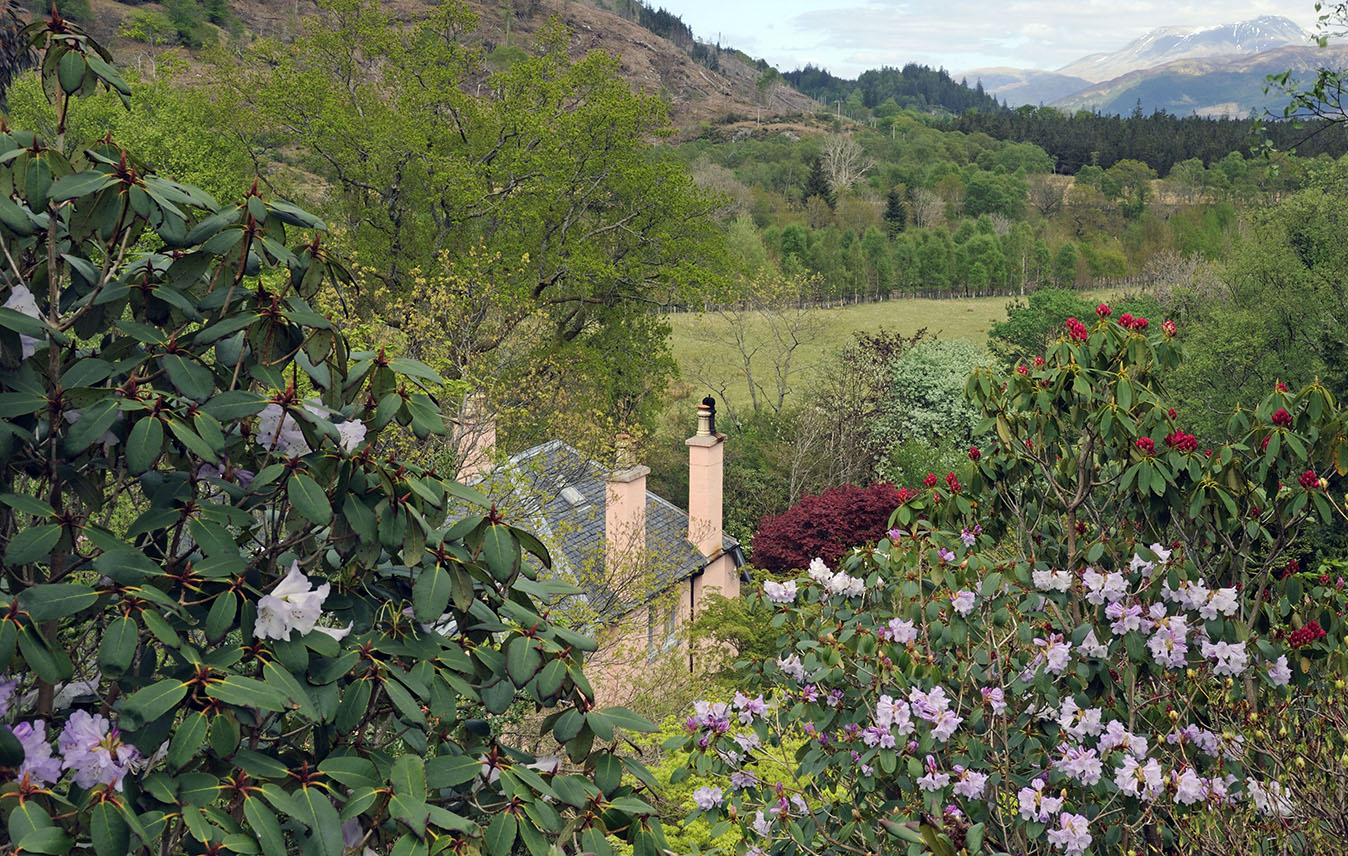 The ‘dreamy and absorbing’ garden at Constance Spry’s holiday bolthole
The ‘dreamy and absorbing’ garden at Constance Spry’s holiday boltholeArd Daraich was the holiday home of Constance Spry, the grande dame of floristry – but it wasn't her who transformed these gardens.
By Country Life
-
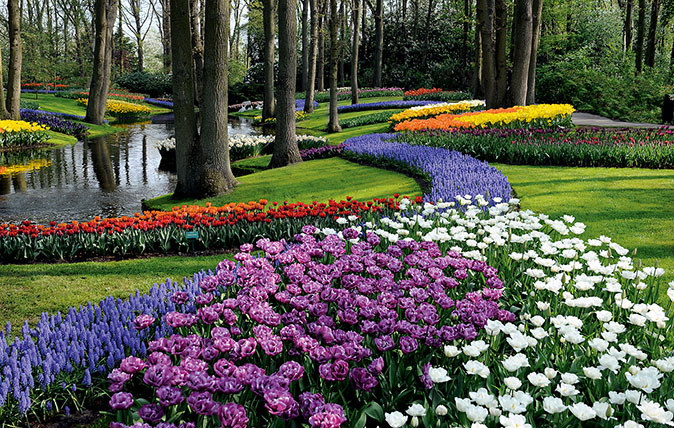 The Gardener’s Garden: The ultimate garden book?
The Gardener’s Garden: The ultimate garden book?It's rare to come across a book of such stupendous beauty as Phaidon's 'The Gardener's Garden'.
By Toby Keel
-
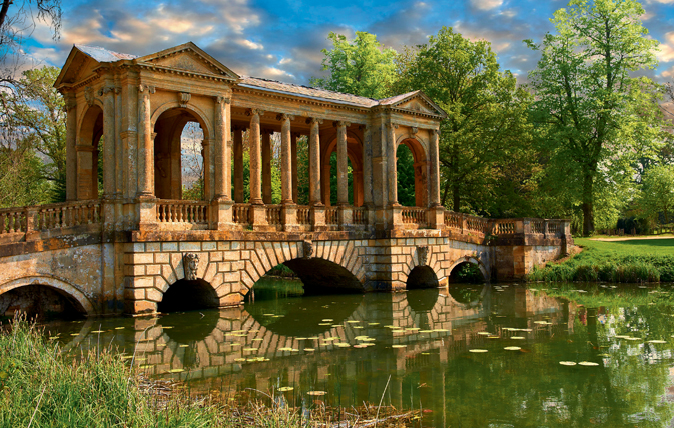 10 must-see Capability Brown landscapes to visit
10 must-see Capability Brown landscapes to visitOur favourite views conceived by England's greatest gardener.
By Country Life