Elegy to a country churchyard: The gardens at Stockcross House
A garden with a church as its focal point is both movingly effective and mellow, with nods to a horticultural hero and a ruby wedding anniversary.
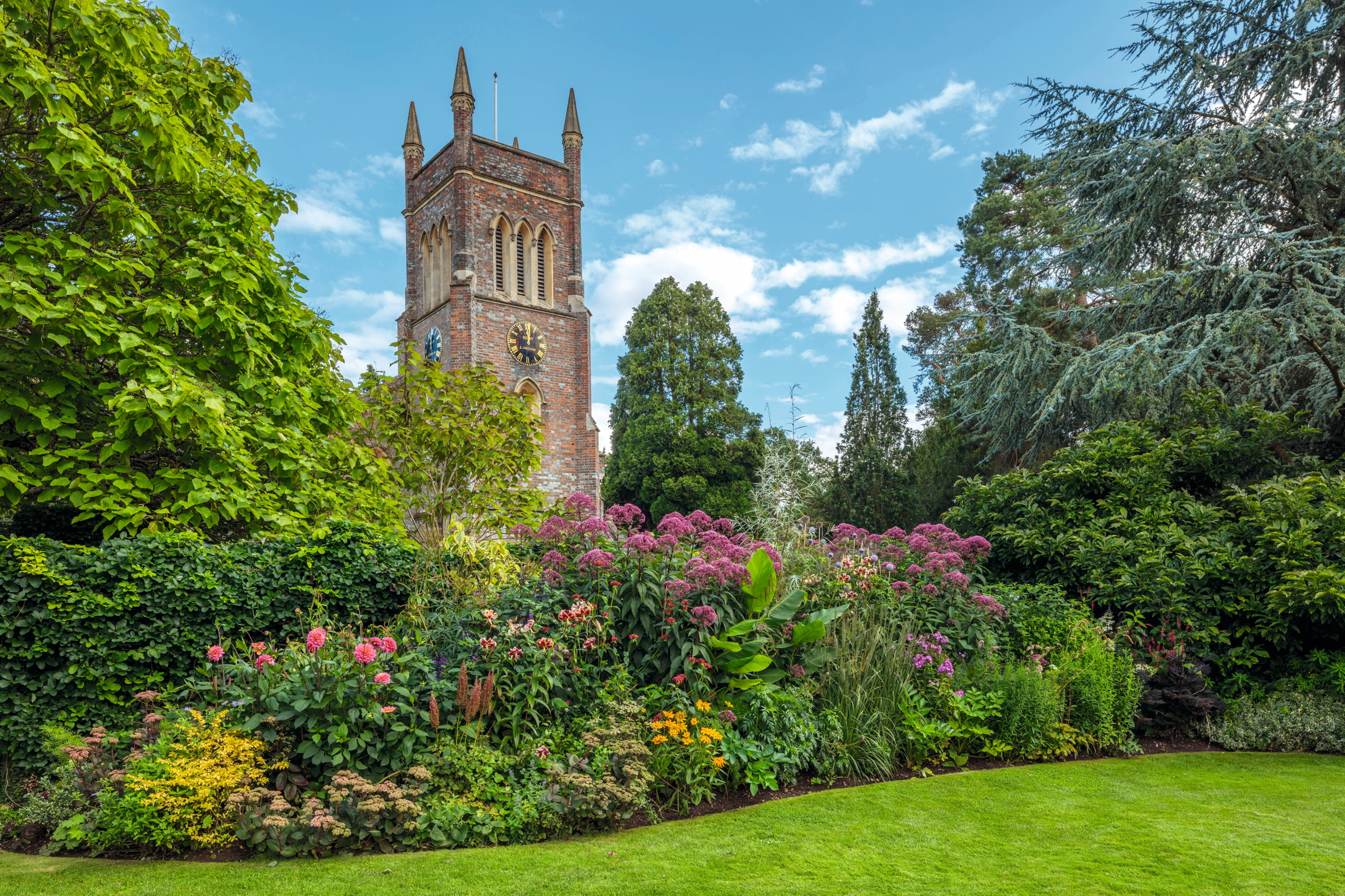
Handsome Stockcross House, with its distinctive gables, started life as the village vicarage when it was built in 1848. Appropriately, the adjacent St John’s church, which had been built only a few years earlier in 1839, provides the raison d’être for much of the garden, which folds around it on two sides in an L-shape.
The tall, elegant church tower, with its Gothic windows and corner turrets, is the focal point for a subtly changing series of views that reveal themselves as you explore the garden, binding the two together in a reassuring fashion. Susan Vandyk, who has created the garden, says that, over the years, she has constantly looked up and thought: ‘What can I do here to frame that view of the church?’
Church ownership came to an end in the early 1980s and Stockcross became a private house, but the development of the garden as it is today only started with the arrival of Mrs Vandyk and her husband, Edward, in 1993. They had previously lived at another old vicarage, at Sutton Courtenay in Oxfordshire, where Mrs Vandyk had commissioned a garden designer. As the work progressed, she thought to herself ‘I think I could do that’, so, when they moved to Stockcross, development of the garden was to be her own work.
She started with a blank canvas, especially in what was to become the main area of garden extending from the house to the south, with the church adjacent to the east. This was a long slope of rough grass, but a few good trees helped to provide focal points.
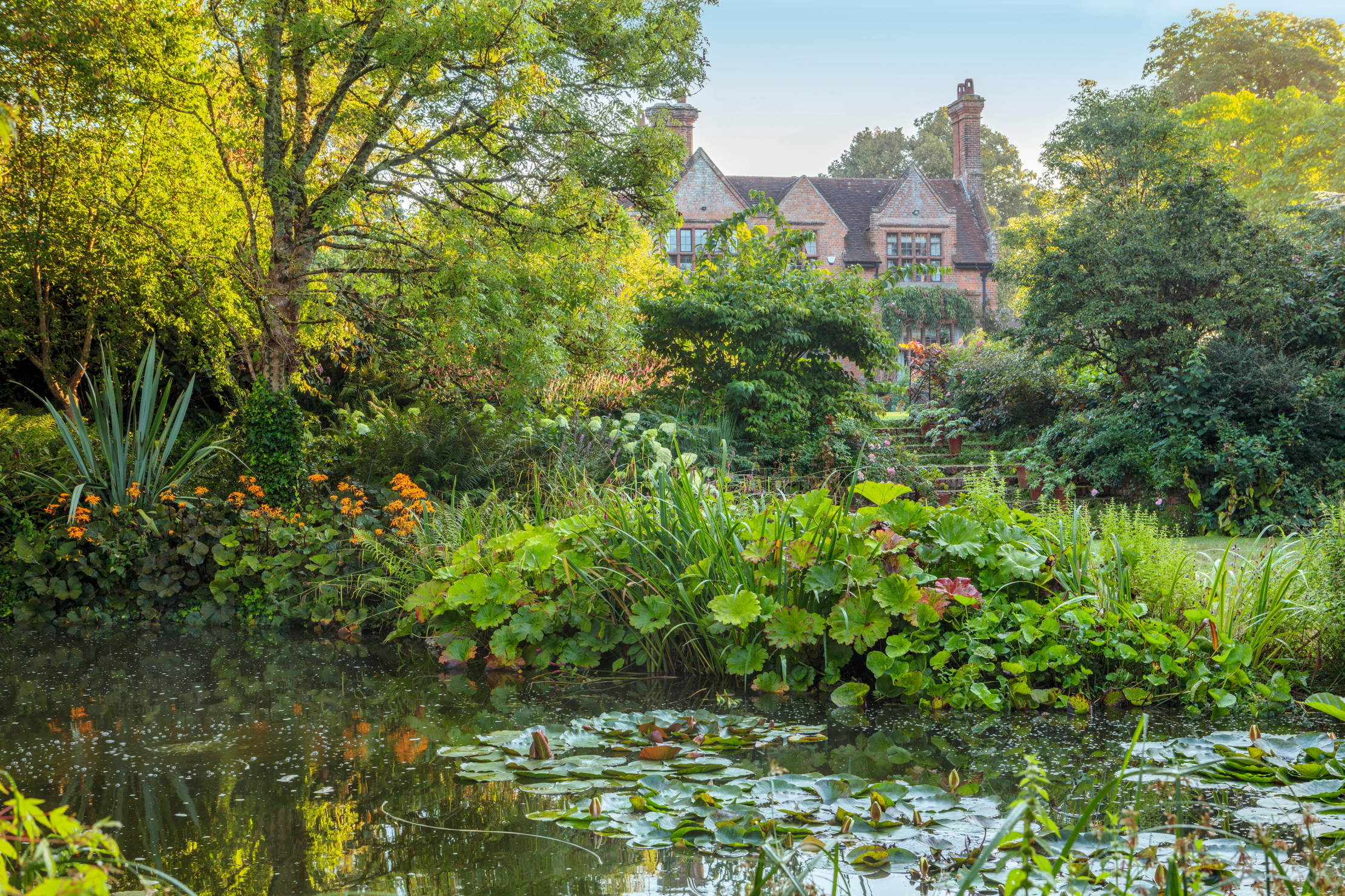
First, this area was given form and structure by being levelled into an upper area closest to the house and a lower area beyond, the two linked by a broad flight of brick steps between mixed borders. The lower area was always planned to be more informal and a pond was created towards its west boundary. An early addition was an architectural feature after which Mrs Vandyk had long hankered: ‘I had always wanted a pergola, so that was what we did first.’ This handsome brick structure extends along the west boundary of the upper area and leads to steps down to the pond and its surroundings.
The garden took some years to complete because the church authorities still owned the rectangle of land alongside the church, which was let to the village bowls club. Eventually, the bowls club closed and the Vandyks were able to buy the land and complete their garden’s embrace of the church. The bowls heritage is retained with a long lawn and, at the far end, the original club pavilion has been rebuilt for serving teas on garden open days.
However, a small part of this area, towards the house, would, in 2011, enable Mrs Vandyk to realise another of her gardening ambitions, ‘my long-held dream of a reflecting pool’. Beech hedges were planted to create a rectangular enclosure, much of which is filled with a long rectangular pool aligned with the church tower. The combination of sheltering hedges, the long strip of water simply edged in stone and lawn and the reflected church tower is monastic in its well-proportioned simplicity.
Exquisite houses, the beauty of Nature, and how to get the most from your life, straight to your inbox.
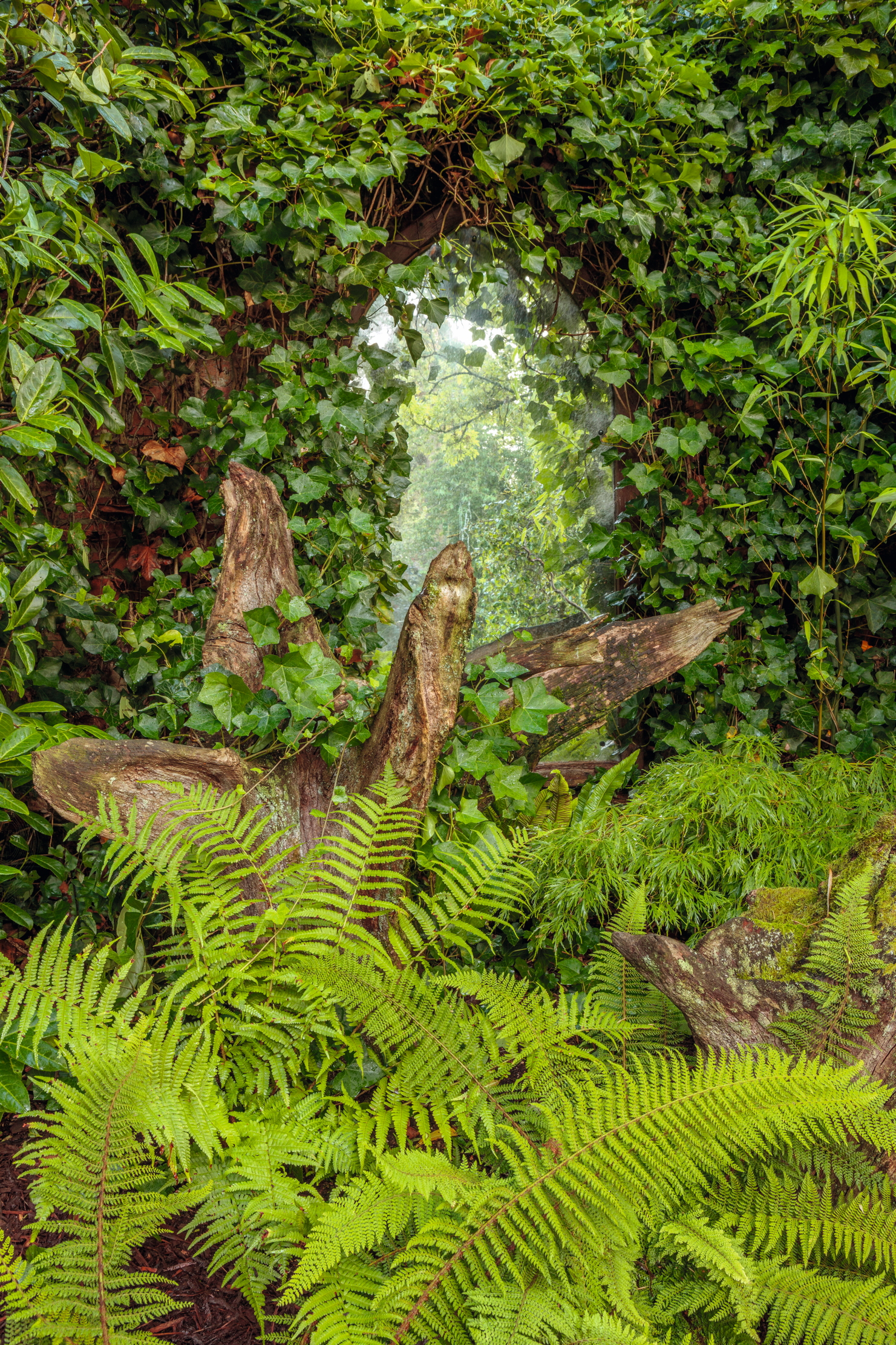
In recent years, Mrs Vandyk’s work, in particular the planting, has been given energetic new input by her gardener Istvan Dudas and, together, they have embellished her well-ordered framework. Mr Dudas is a devotee of Christopher Lloyd’s famed Great Dixter in East Sussex and you can see his influence in the combination of structure and bold plant combinations that now characterise her main borders on either side of the house facing the upper lawn, especially from midsummer through to autumn. Large-scale height, shape, flower colour and foliage are skilfully fused in vibrant, uplifting combinations; the repetition of certain plants from one border to another gives subtle continuity around the lawn, serving to increase the overall impact.
The luxuriant foliage of banana plants Ensete ‘Maurelii’, which overwinter in the orangery on this side of the house, and cannas, including Canna musifolia and dramatic black-leaved C. ‘Tropicanna Black’, set off combinations of perennial grasses, such as Pennisetum macrourum and Calamagrostis brachytricha, with a floral kaleidoscope of brilliant-pink Salvia ‘Ping Pong’, golden-yellow Rudbeckia ‘Prairie Sun’ and different varieties of the three great late-summer perennial Hs: heliopsis, helianthus and helenium. Elsewhere, tall clumps of Eupatorium atropurpureum, their flowerheads like huge purple pincushions, stand out majestically; more brilliant colour comes from the different pink shades of Dahlia ‘Molly Raven’ and the aptly named C. iridiflora.
Mrs Vandyk’s pergola lies beyond one of the main borders and is now romantically hung with wisteria — originally all white, but some have reverted — and trachelospermum. Ferns and hellebores spill over the path that leads between the brick pillars and the whole effect is made more mysterious by the fact that the pergola is low overhead, giving a sense of enclosure. At the far end, steps introduce the change in pace and mood to be found in the lower garden.
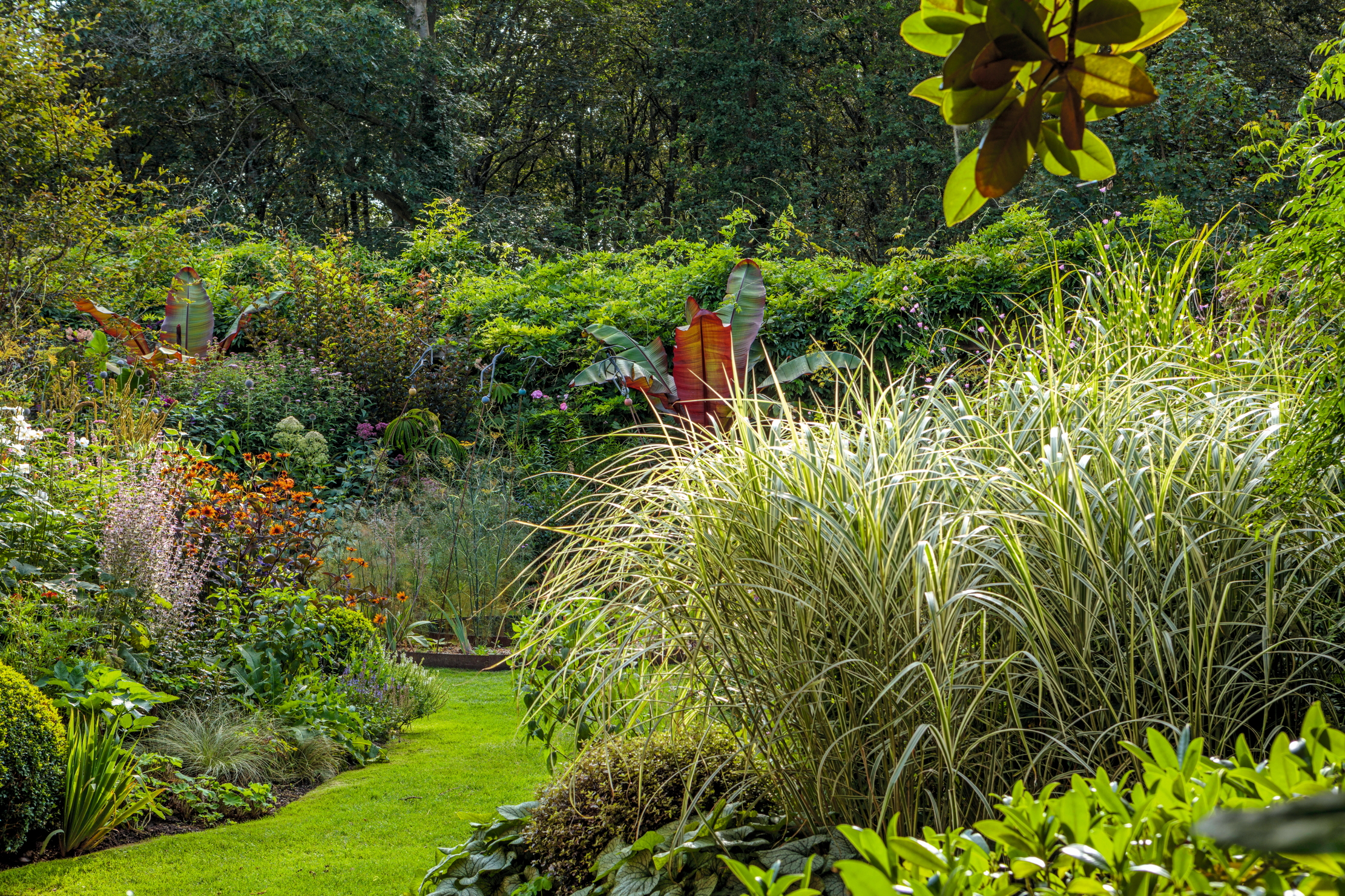
Here, the main area has been developed into a wildflower meadow, with early snowdrops, then fritillaries and camassias followed by ox-eye daisies and verbascum. The meadow combines with the pond and protective, enclosing trees to create an atmosphere of gentle, informal tranquillity: this you particularly sense when sitting on the perfectly positioned seat, enjoying the view across the pond and brick steps to the house in the distance.
The partnership of Mrs Vandyk and Mr Dudas has given the garden of Stockcross House a combination of bold flourishes and unexpected small subtleties. Two of these are discovered as you walk back from the lower area along the side of the garden closest to the church: first, a small area of contemplation, where a simple stone bench faces a modern sculpture that could represent a crown of thorns, and, just beyond, a delightful gate in the pattern of a fern leads to the stumpery, where the eponymous natural sculptures are set around a central catalpa tree and embellished with ferns and hellebores.
The fern gate is one of a series made for the garden by a local blacksmith, Melissa Cole. These include the small red ‘Alice’ gate set in a hedge opposite the front door and a pair of double pink-red gates that have a heart-warming story. As their ruby wedding anniversary approached, Mr Vandyk asked his wife if she would like an appropriate ring. She replied: ‘No, I don’t want a ruby ring, I’d like ruby gates.’ Set in a beech hedge, they open into her much-loved reflecting pool garden.
The ever-present visual relationship with the church and the strong personal story that Mrs Vandyk has woven into her garden over three decades make Stockcross House a place of welcoming charm. With the arrival of Mr Dudas, it now has the embellishment of horticultural flourishes that are made all the more impressive by the fact that he raises the great majority of the plants himself, in a small, but highly productive kitchen garden.
George Plumptre is chief executive of the National Garden Scheme, for which Stockcross House, Berkshire, opens annually
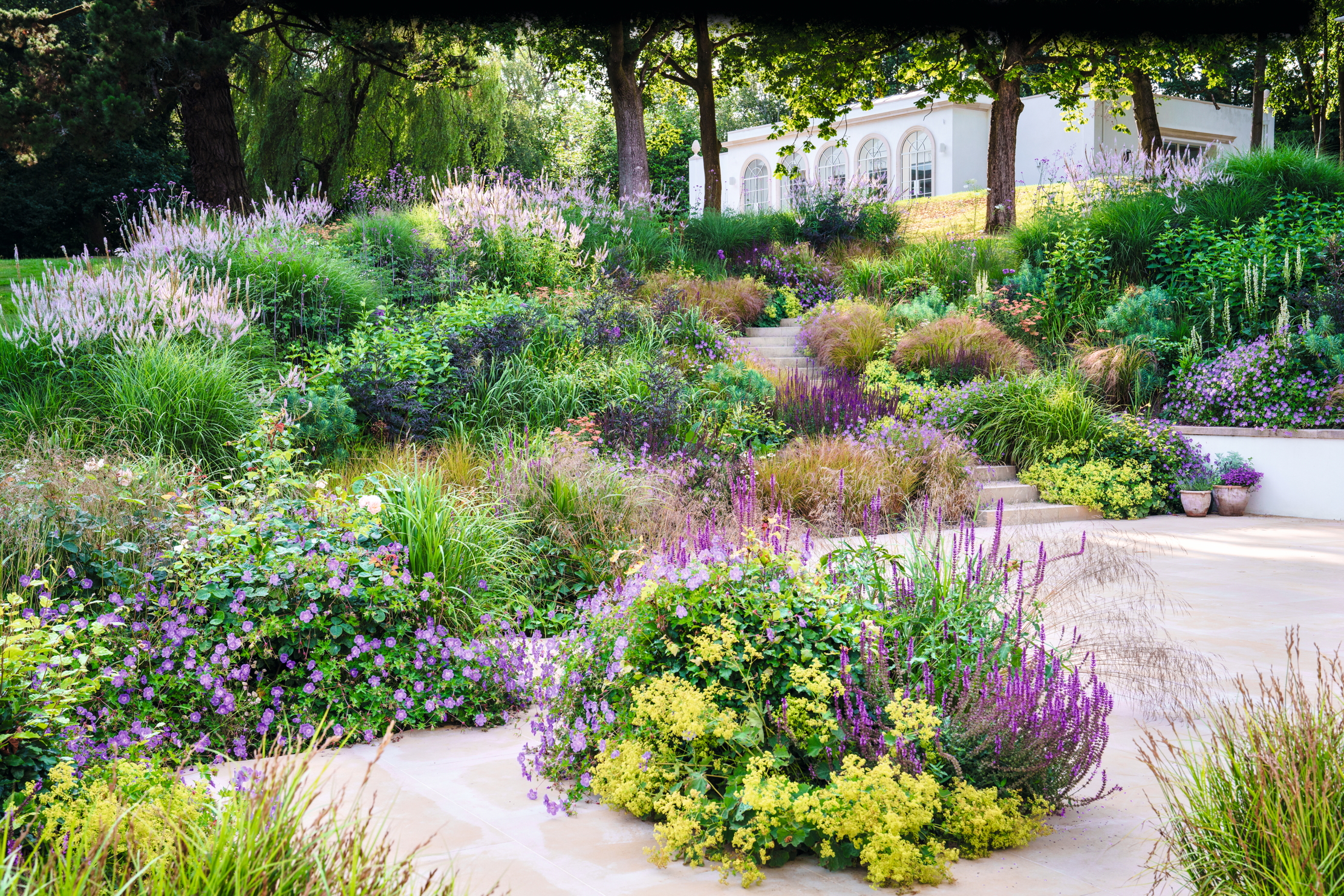
At a home designed by the architect of the Royal Botanical Society, a new garden takes shape
Almost two centuries separate this Decimus Burton villa from its new contemporary garden and yet they suit each other perfectly.