A tour of Broughton Hall, home of the Tempests for 1,000 years and the inspiration for Tottering-by-Gently
Broughton Hall is the childhood home of Country Life's cartoonist Annie Tempest, whose family have lived here for 1,000 years. Steven Desmond took a look at this palatial house and gardens; photographs by Val Corbett.
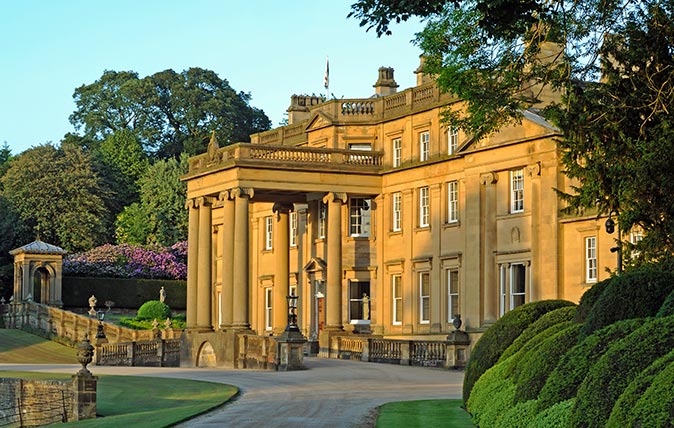

One of the pleasures of travelling along the A59 just west of Skipton in North Yorkshire is the sudden, and brief, glimpse of Broughton Hall immediately to the south.
The great stone house, seated low in its park, is framed on one side by a tower worthy of Prince Albert and on the other by an elaborate garden of box embroidery. In front of the house, a broadened beck gurgles politely over a weir and, behind it, a mass of handsome estate buildings piles up a steep slope.
Around and beyond, the fells rise to a magnificent horizon in all directions. It’s a snapshot of the rural North in the mid 19th century, a sort of Osborne-le-Moors.
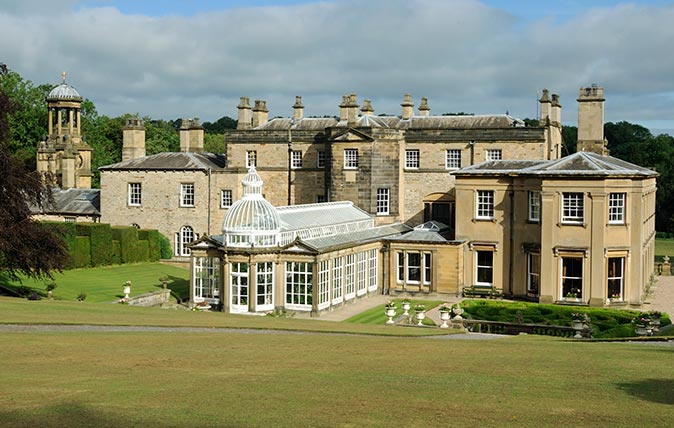
The onlooker might take the place for the seat of some great captain of industry, the textile mills of the West Riding being close at hand, but the reality is quite different. The Tempest family has been established here since the 11th century and the present owner, Roger Tempest, is the 34th generation. This puts them in the same bracket as the Wittelsbachs of Bavaria in terms of longevity.
This spectacular lineage, the dream of the herald and the genealogist, is the result of a long and sometimes grim struggle through the ages, because the Tempests are a Roman Catholic family.
This meant that life was difficult and property vulnerable between the Reformation in the early 16th century and Catholic emancipation in 1829. It may be a coincidence that the house and garden were considerably remodelled within a generation of that Act, but it may not. The psychological effect must have been dramatic.
That reliable architect William Atkinson of Bishop Auckland had already recast the 16th-century house into something solidly neo-Classical in 1809–11, but the present appearance is largely due to the work of the equally dependable George Webster of Kendal.
Sign up for the Country Life Newsletter
Exquisite houses, the beauty of Nature, and how to get the most from your life, straight to your inbox.
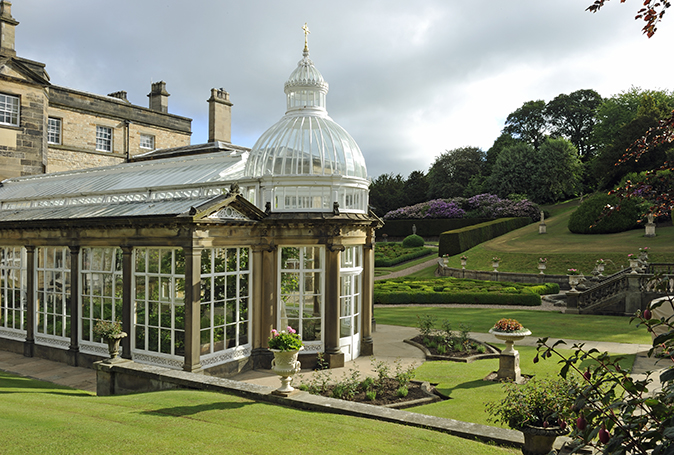
Webster was here from 1838 and gave the entrance front its monumental porte-cochère, a sort of giant drive-through Ionic porch, and that tower. He perhaps also added the very comfortable drawing room on the east front, which looks unexpectedly up the slope on two sides. Webster was only just an early Victorian, so his work still feels Classical, but overlaid with a handsome plushness.
In 1855, the family called in William Andrews Nesfield, the star garden-maker of the day, to make flower gardens on those two slopes. Nesfield was then at the height of his career. He began as a soldier in the Napoleonic Wars, then was a great success as a watercolour painter in the Picturesque tradition.
As his family expanded, he felt the need for more income and set up as a garden designer on the basis of his training as an engineer and an artist. At first, he was closely associated with his brother-in-law, the architect Anthony Salvin, but gradually forged his own considerable reputation.
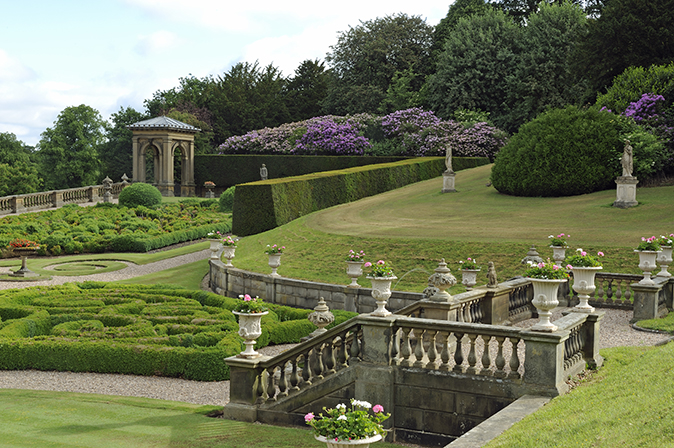
Nesfield’s signature style was the parterre, a revival of the 17th-century flower garden using modern materials. In his hands, it became a meticulous mingling of decor-ative motifs in which coloured gravels and low planting were balanced against a framework of vases, statues and panels of turf.
It was hugely popular in its day, prompting Donald Beaton to ‘hail the flowing lines of Mr Nesfield’ in the Journal of Horticulture in 1861. By 1870, however, fashions, as ever, were changing. In Disraeli’s novel Lothair of that year, Euphrosyne complained: ‘One likes a mosaic pavement to look like a garden, but not a garden like a mosaic pavement.’
At Broughton, Nesfield found himself crammed in by the rising slopes east and south of the house and confessed himself in difficulty. He resolved the problem by placing a small parterre with a fountain pool on a contrived patch of level ground to the south of the drawing room and a larger one on a slope to the east.
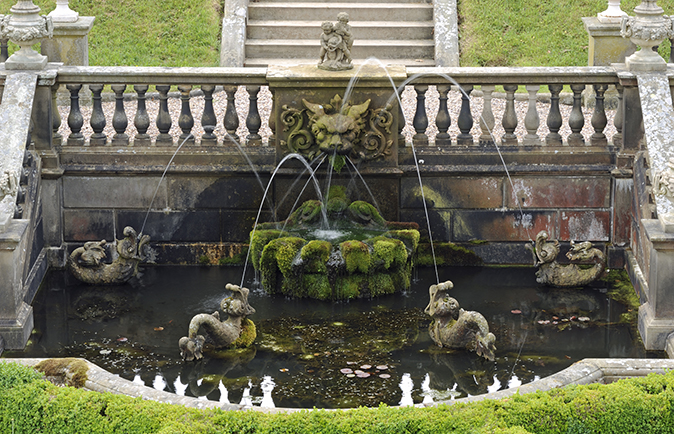
Parterres are not really intended for slopes, but it works well here largely because the layout is seen from the drawing-room chairs, rising up along the arabesques to the statue of Flora at the top.
Both parterres were originally laid with contrasting colours of gravel, including yellow spar around the outside and panels of red, white and blue in the interior. Nesfield was very particular that the box used in the lines of the pattern should be clipped uniformly low and narrow, to a height of only 4in. This would make the pattern readily visible from the windows.
Over the years, the box grew gradually taller, until, by the 1990s, it was a big step to climb over. The pattern could still be made out, however, by accompanying Mr Tempest’s late father, Henry, on one of his periodic excursions across the roofscape. I remember one of these in which I uncertainly shuffled down the slates to the gutter, from which the view was, indeed, marvellous and the pattern unmistakable.
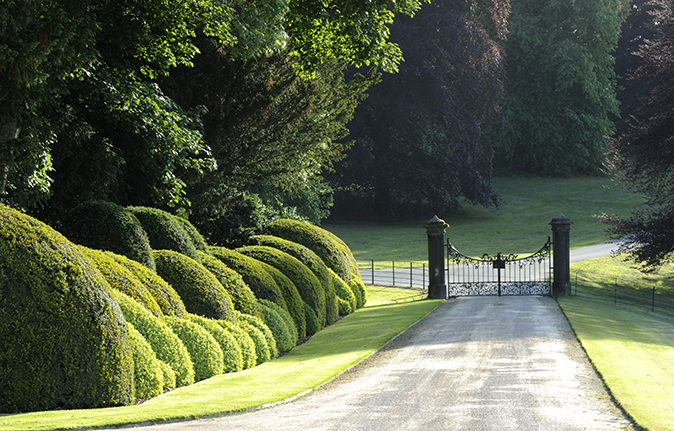
Nowadays, the box in the east parterre is in a poor state and plans are afoot to regenerate it and to reinstate the coloured gravels. A marvellous example to follow is available in Nesfield’s parterre at Witley Court in Worcestershire, superbly remade in every detail under the expert leadership of head gardener Richard Squires. It can only be a matter of time before Mr Tempest and his skilful head gardener, Richard Toothill, resolve the many tricky questions inherent in the resurrection of such a precious garden feature.
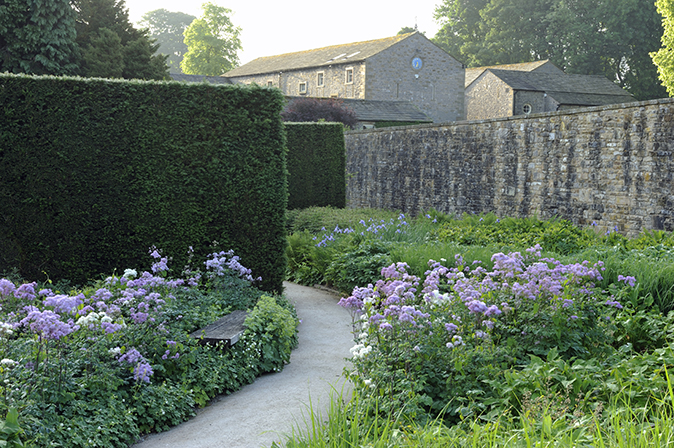
The south parterre is in a much better state. It frames a neat little fountain basin with dolphins spouting delicate arches of water in a thoroughly ‘artistical’ (one of Nesfield’s favourite words) version of Baroque style.
Only a few yards away is the dome-crowned conservatory, built at the same time as part of Nesfield’s new garden by the Bradford architects Andrews and Delaunay. It’s amazingly intact, having been carefully repaired and maintained by the family in modern times. Nesfield noted that its straight length projecting into the garden from the house acted as a counterweight to the tower rising from the other side of the house.
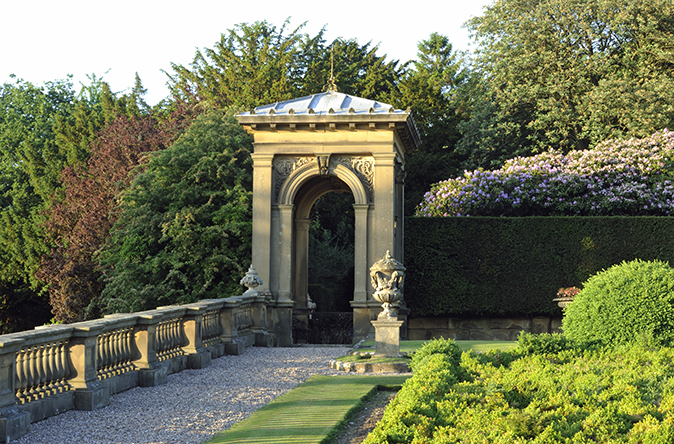
The conservatory is cleverly placed directly opposite the front door of the house so that it brings natural light into the entrance hall. Among its many attractions is a large and wonderful mural by Mr Tempest’s sister, Bridget, depicting a capriccio of places and scenes from the family’s history, including an idealised view of Nesfield’s east parterre.
Readers of Country Life will know that Mr Tempest has another artistic sister in Annie Tempest, the creator of Tottering Hall, unmistakably recognisable as this very house. Whether Lord and Lady Tottering are in any way derived from aspects of her parents is too delicate a subject for discuss-ion in these columns.
From here, the garden winds steeply up along Nesfield’s ‘artistical’ walks to open lawns framed in mature groves of trees and shrubbery. In one of these groves is an unexpected pavilion, which turns out, on closer inspection, to be a ‘two-holer’ privy, dated 1819 over the door and discreetly placed in the gloaming to provide welcome relief for garden strollers.
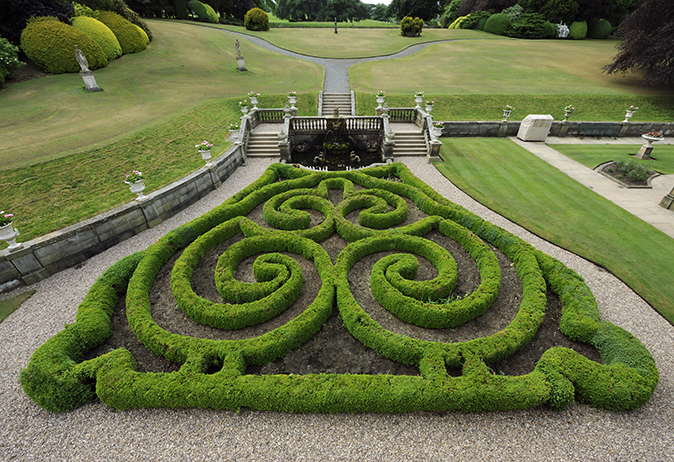
The walk continues through a thoroughly Edwardian rockery and one of the many superb wrought-iron gates in the grounds to the site of the former kitchen garden. This had been disused for many years when it was transformed into its present format, an undulating space of turf, trees and herbaceous planting designed by Dan Pearson with a restaurant, Utopia, in the centre, serving the needs of the many workers in the surrounding businesses established in the former estate buildings in recent years. This greater project has been Mr Tempest’s life’s work, and has made him a famous name in the field of historic-estate regeneration.
Although the surviving intimate complexity of Nesfield’s garden is the immediate setting for the house, extending from its walls like precious patterned carpets, he was a disciple of the Picturesque, referring to its leading theorist, Uvedale Price, as ‘my master’. It is interesting to reflect that Price himself had been taught landscape drawing by no less a master than Thomas Gainsborough.
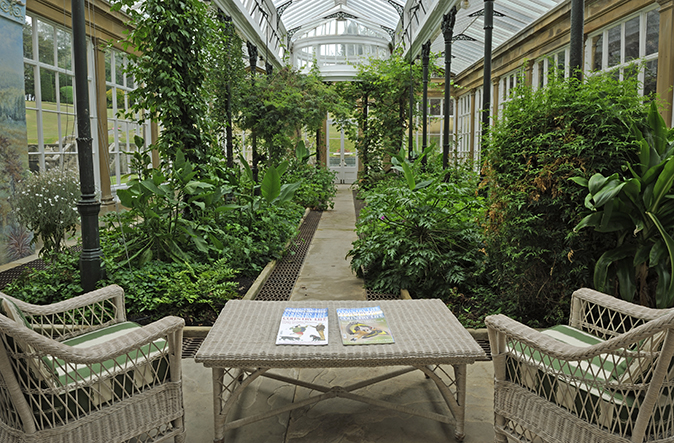
It is, therefore, no surprise that Nesfield’s garden at Broughton Hall unfolds in detail and scale in visual stages from the garden across the spacious, tree-framed park to the wider setting of the 3,000-acre estate, itself gazing out to the distant purple horizons of the Yorkshire Dales. From near or far, Broughton Hall is a rare prospect.
Broughton Hall, Skipton, North Yorkshire – see www.broughtonhall.co.uk for more details. The estate has holiday cottages to rent and one of the best sited Business Parks in the country, while the Avalon Wellbeing Centre has pools, therapy rooms and studios where you can pop in for yoga classes and workshops or book in for a relaxing retreat – see www.avalonwellbeing.com.
This article originally appeared in Country Life in 2018.
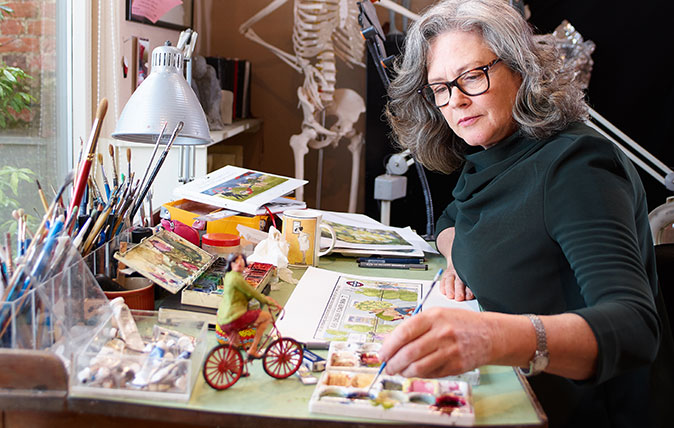
Annie Tempest: 'Tottering-by-Gently doesn't depend on jokes... Anything too clever doesn't work'
Annie Tempest has been drawing Tottering-by-Gently cartoon in Country Life for 25 years. She spoke to Clive Aslet – the
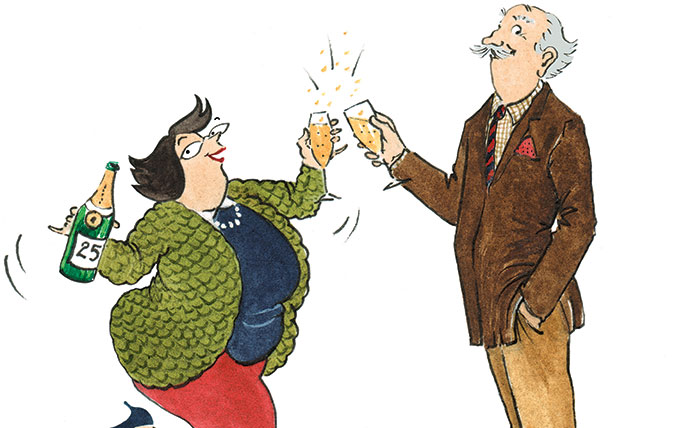
Credit: 25 years of Annie Tempest's Tottering-by-Gently
10 of the best Tottering-by-Gently cartoons from 25 years in Country Life
We take a look at 10 of Annie Tempest's most popular Tottering-by-Gently cartoons of all time.
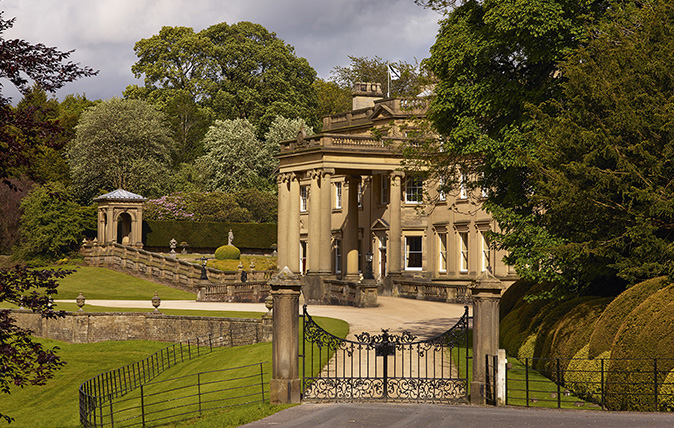
Six extraordinary English homes that have been passed down for dozens of generations
Never mind armorial silver, an ancestral house is one of the most meaningful (and challenging) of inheritances.
Country Life is unlike any other magazine: the only glossy weekly on the newsstand and the only magazine that has been guest-edited by HRH The King not once, but twice. It is a celebration of modern rural life and all its diverse joys and pleasures — that was first published in Queen Victoria's Diamond Jubilee year. Our eclectic mixture of witty and informative content — from the most up-to-date property news and commentary and a coveted glimpse inside some of the UK's best houses and gardens, to gardening, the arts and interior design, written by experts in their field — still cannot be found in print or online, anywhere else.
-
 In all its glory: One of Britain’s most striking moth species could be making a comeback
In all its glory: One of Britain’s most striking moth species could be making a comebackThe Kentish glory moth has been absent from England and Wales for around 50 years.
By Jack Watkins
-
 Could Gruber's Antiques from Paddington 2 be your new Notting Hill home?
Could Gruber's Antiques from Paddington 2 be your new Notting Hill home?It was the home of Mr Gruber and his antiques in the film, but in the real world, Alice's Antiques could be yours.
By James Fisher
-
 The man who trekked Bhutan, Mongolia, Japan, Tasmania and New Zealand to bring the world's greatest magnolias back to Kent
The man who trekked Bhutan, Mongolia, Japan, Tasmania and New Zealand to bring the world's greatest magnolias back to KentMagnolias don't get any more magnificent than the examples in the garden at White House Farm in Kent, home of Maurice Foster. Many of them were collected as seed in the wild — and they are only one aspect of his enthralling garden.
By Charles Quest-Ritson
-
 The 'breathtakingly magnificent' English country gardens laid out on the Amalfi Coast, and the story of how they got there
The 'breathtakingly magnificent' English country gardens laid out on the Amalfi Coast, and the story of how they got thereKirsty Fergusson follows the Grand Tour to Campania in Italy, where the English combined their knowledge and love of plants with the rugged landscape to create gardens of extraordinary beauty.
By Kirsty Fergusson
-
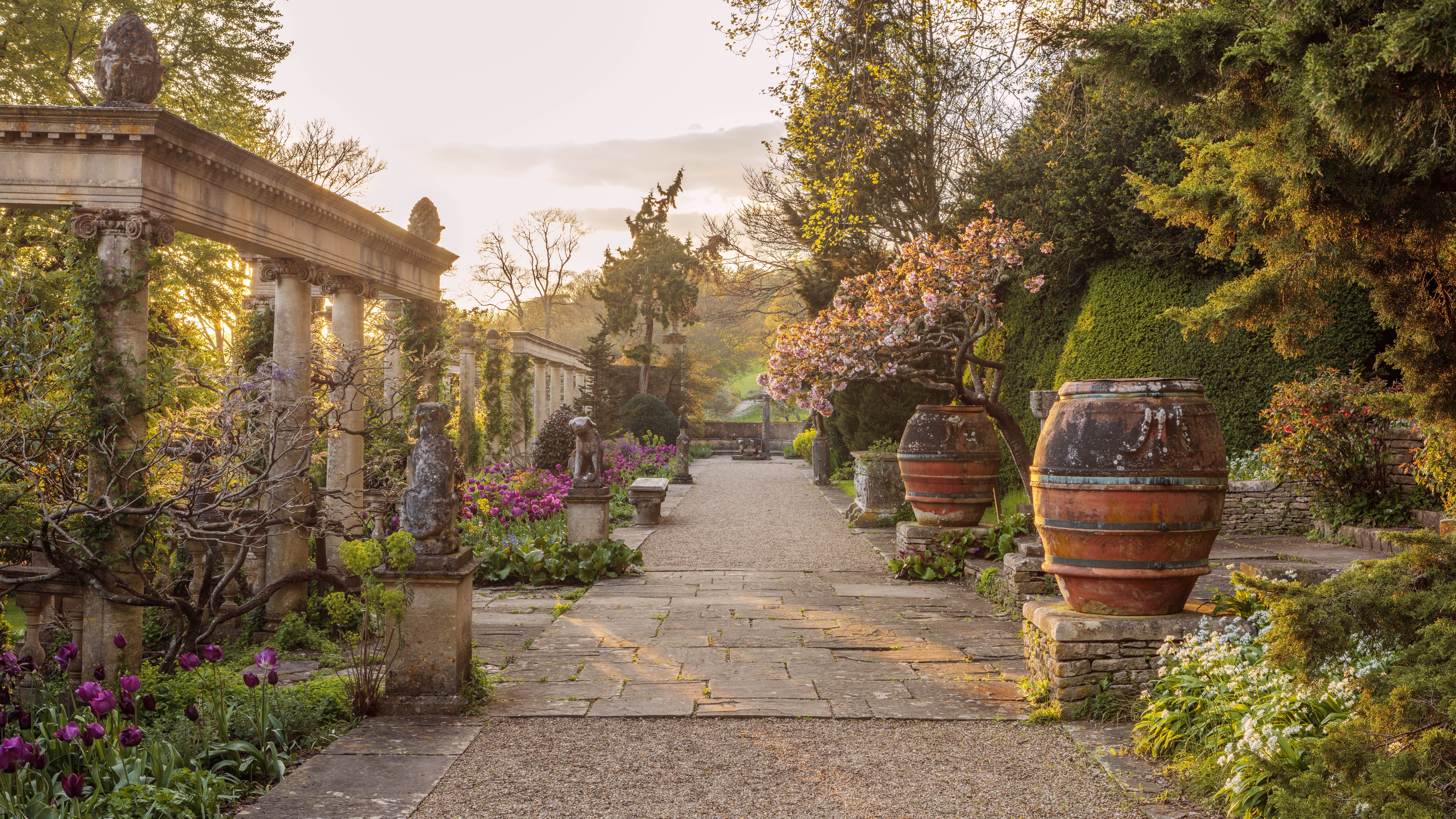 Have your say in the Historic Houses Garden of the Year Awards 2025
Have your say in the Historic Houses Garden of the Year Awards 2025By Annunciata Elwes
-
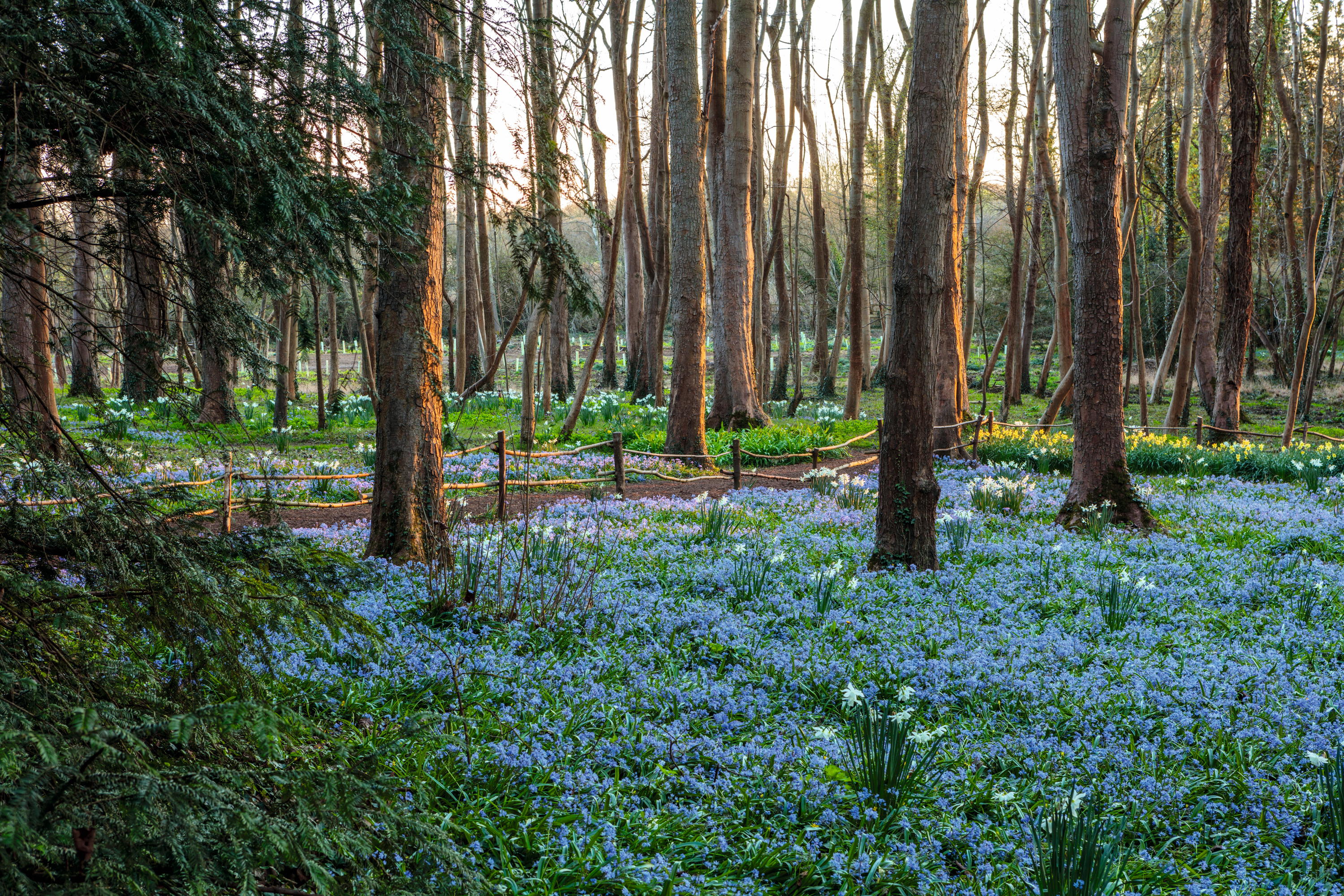 Evenley Wood Garden: 'I didn't know a daffodil from a daisy! But being middle-aged, ignorant and obstinate, I persisted'
Evenley Wood Garden: 'I didn't know a daffodil from a daisy! But being middle-aged, ignorant and obstinate, I persisted'When Nicola Taylor took on her plantsman father’s flower-filled woodland, she knew more about horses than trees, but, as Tiffany Daneff discovers, that hasn’t stopped her from making a great success of the garden. Photographs by Clive Nichols.
By Tiffany Daneff
-
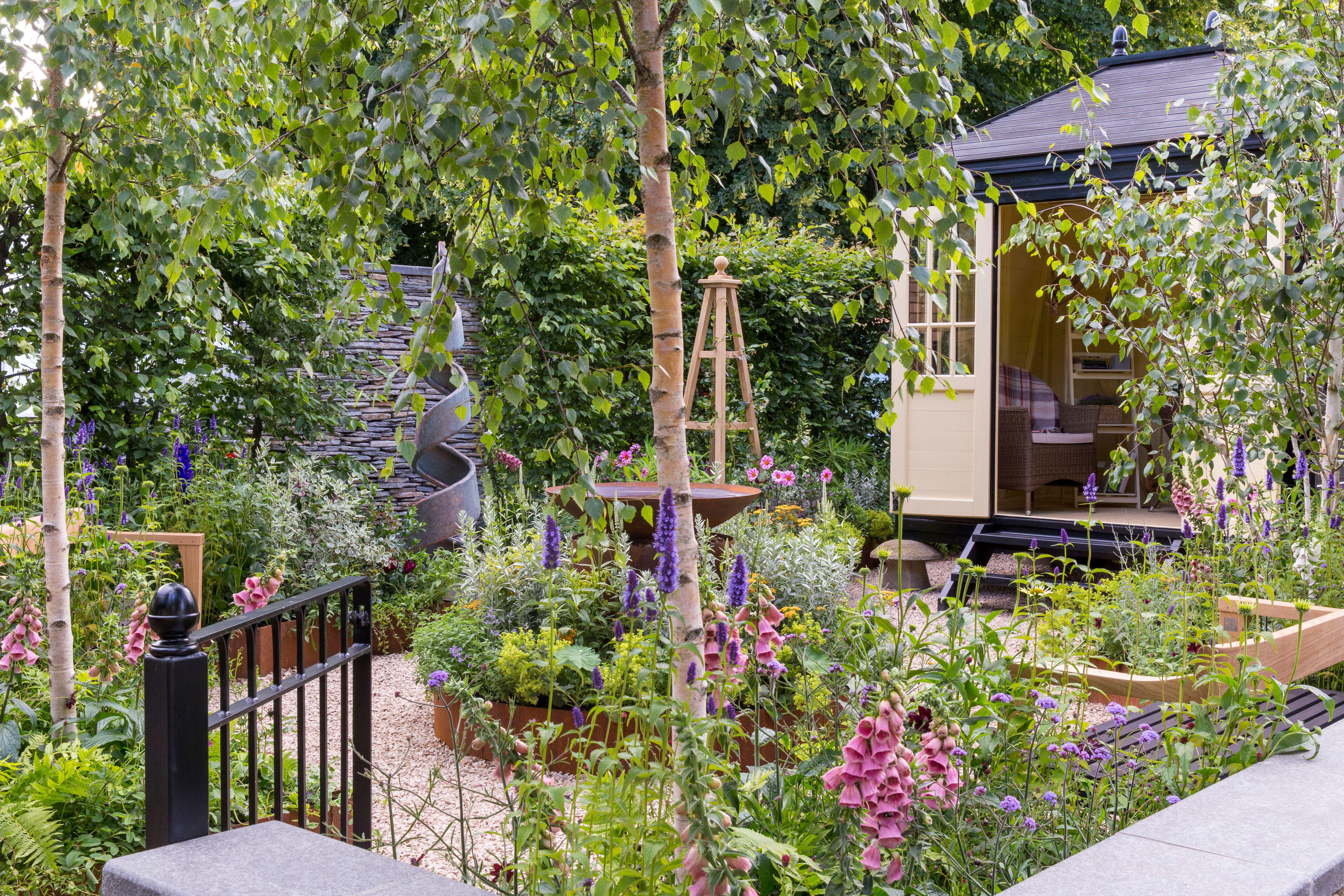 An expert guide to growing plants from seed
An expert guide to growing plants from seedAll you need to grow your own plants from seed is a pot, some compost, water and a sheltered place.
By John Hoyland
-
 The best rhododendron and azalea gardens in Britain
The best rhododendron and azalea gardens in BritainIt's the time of year when rhododendrons, azaleas, magnolias and many more spring favourites are starting to light up the gardens of the nation. Here are the best places to go to enjoy them at their finest.
By Amie Elizabeth White
-
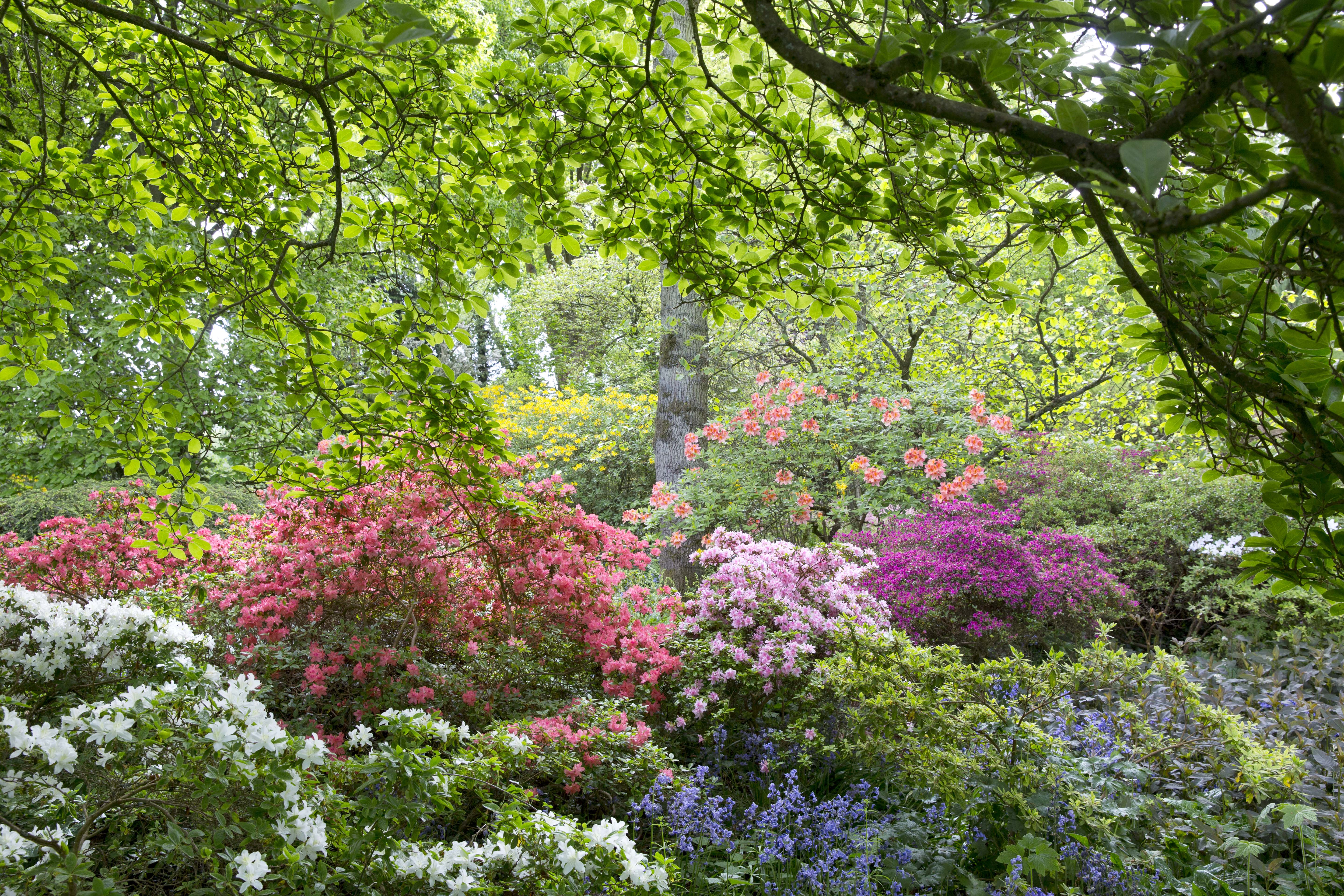 Great Comp: The blissful garden flooded with rhododendrons and azaleas that's just beyond the M25
Great Comp: The blissful garden flooded with rhododendrons and azaleas that's just beyond the M25Each spring, Great Comp Garden — just outside the M25, near Sevenoaks — erupts into bloom, with swathes of magnolias, azaleas and rhododendrons. Charles Quest-Ritson looks at what has become one of the finest gardens to visit in Kent.
By Charles Quest-Ritson
-
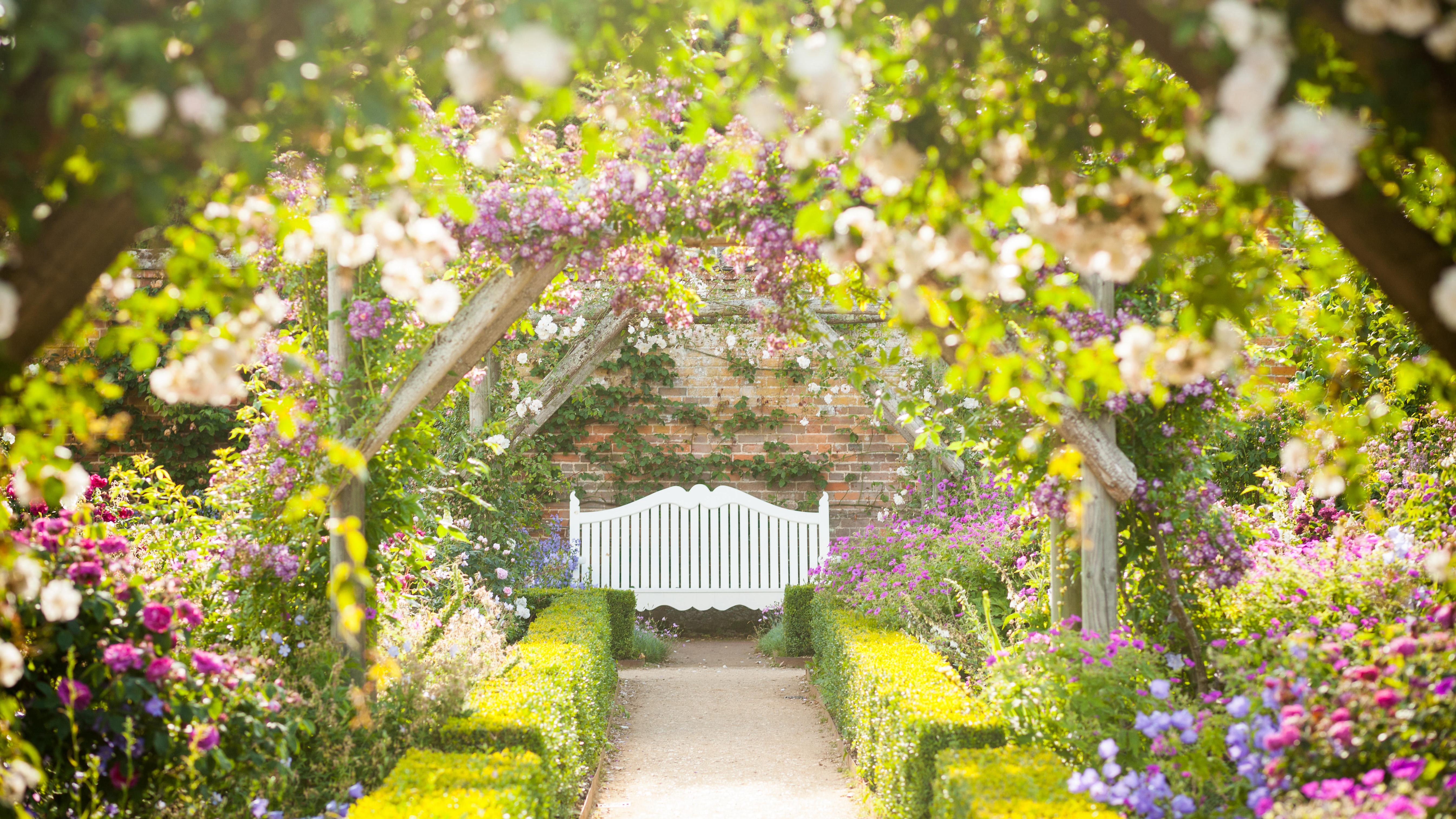 'I'm the expert who wrote the RHS's guide to roses — here's why pruning them right now is almost certainly a terrible mistake'
'I'm the expert who wrote the RHS's guide to roses — here's why pruning them right now is almost certainly a terrible mistake'More roses die from over-pruning than any other cause so what’s the reasoning underpinning this horticultural habit? Charles Quest-Ritson, the garden expert who wrote the RHS Encyclopedia of Roses, takes a closer look.
By Charles Quest-Ritson