At a home designed by the architect of the Royal Botanical Society, a new garden takes shape
Almost two centuries separate this Decimus Burton villa from its new contemporary garden and yet they suit each other perfectly.
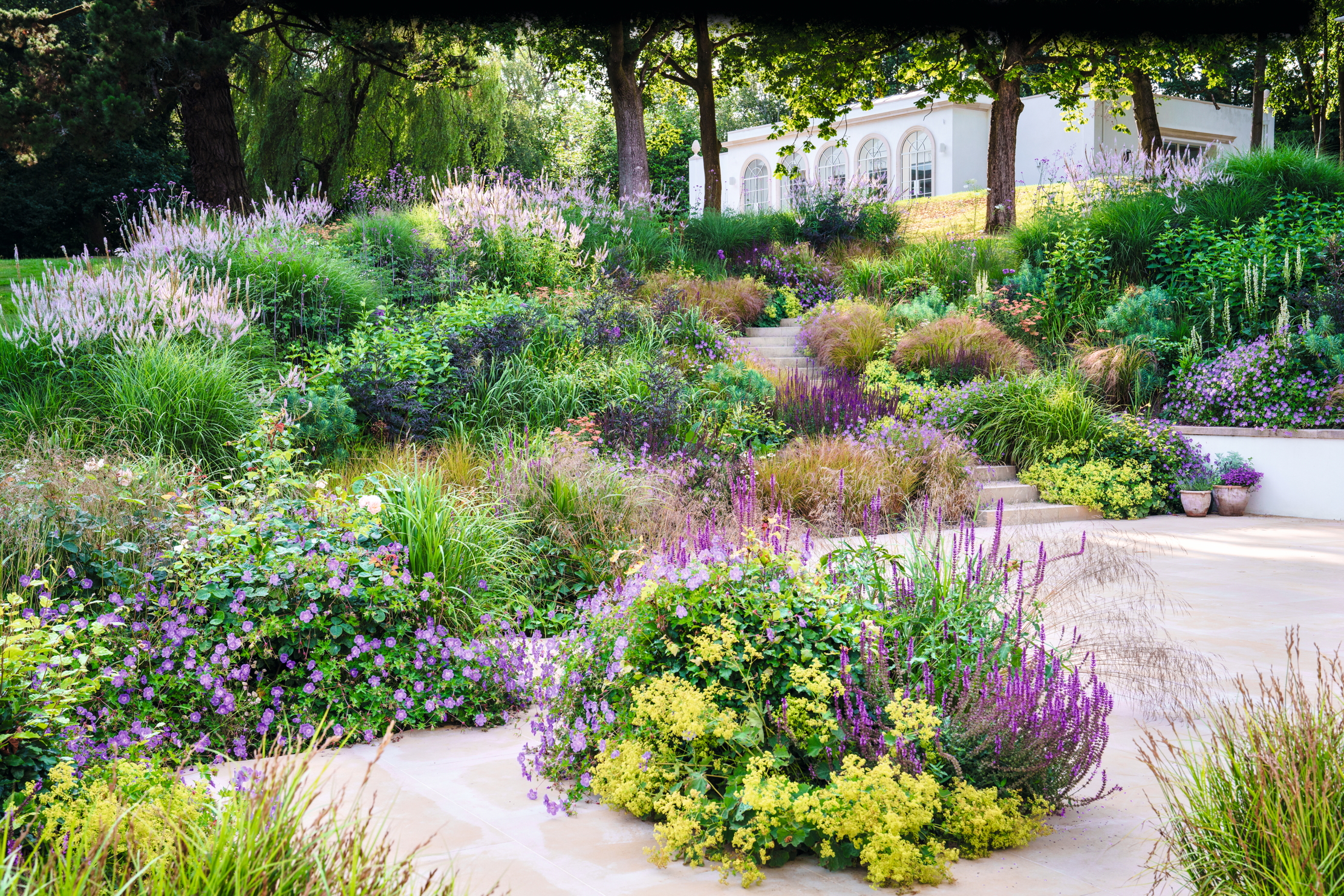
A white-stucco villa sits in welcome at the end of a meandering drive, reached via an unassuming country lane near Tunbridge Wells. The borders and turning circle are loosely planted with perennials, such as geraniums, heuchera and deep-red Rosa ‘Tuscany Superb’, punctuated by beech and yew, which are loosely clipped into balls and beehives to mirror the arch above the porticoed front door. All very charming.
Wander around the side of the house and past a towering lime, one of several parkland trees that suggest there might be more to the place, and bang: there’s the big reveal. Beyond the lawn that runs along the front, the land drops away dramatically and the view opens to wide skies and a wooded and heathland landscape that stretches as far as the eye can see.
Although the woodland is at heart beech, close up, Norway spruce inherited from previous owners, is the most apparent planting. Together with the rhododendrons growing on the steep bank descending from the property, they give the vista an almost Himalayan feel and only the occasional Gatwick-bound aeroplane overhead brings one back to Kent.
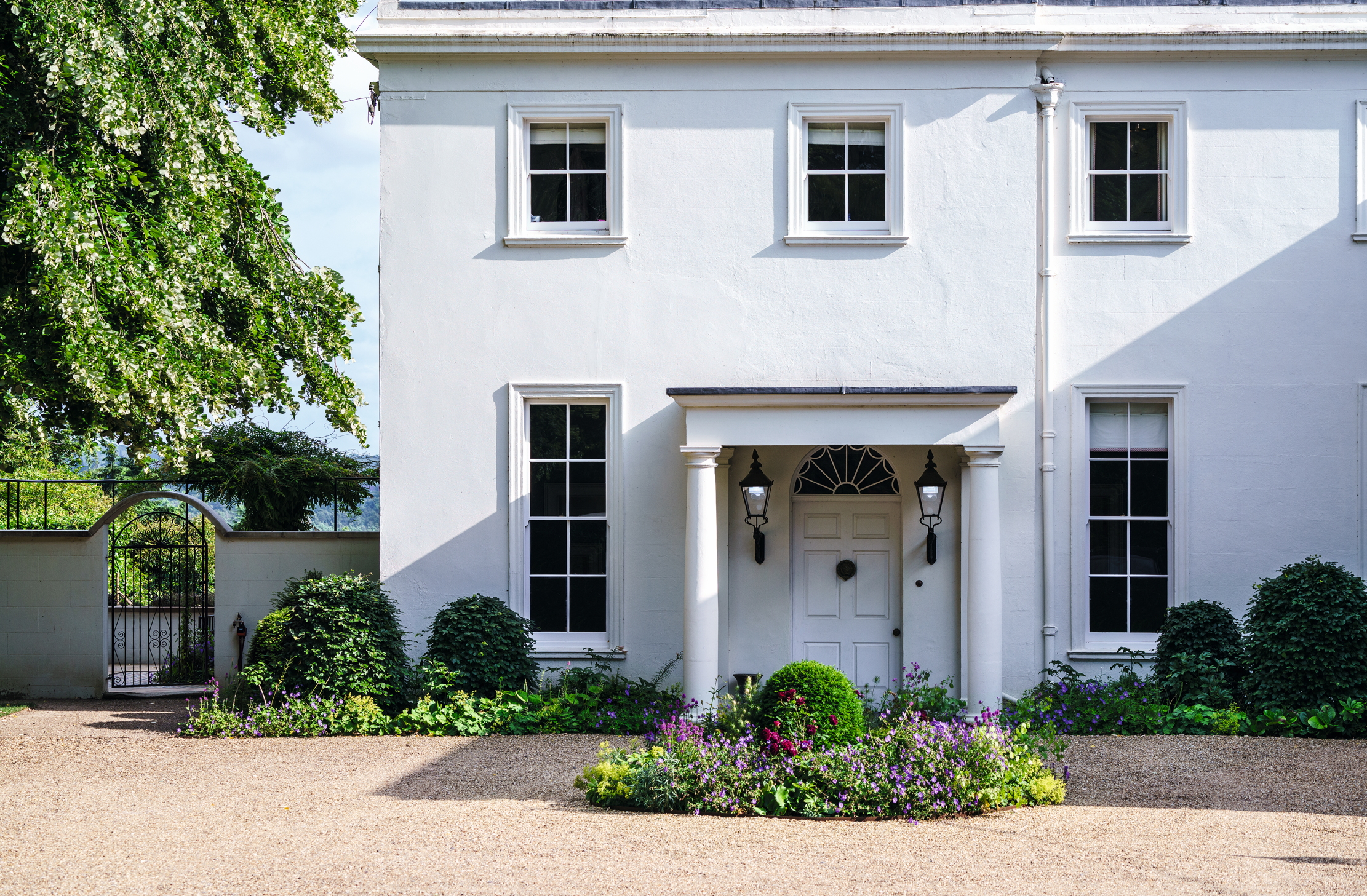
The owner moved here from London with his young family in 2020. ‘We bought the house for the views,’ he jokes. That their home is a fine Grade II-listed villa, built by Decimus Burton in the 1830s and surrounded by its own 50 acres, was a considerable bonus.
There were two major problems with the view, however: the overgrown rhododendrons and Portuguese laurel that often blocked it and the local deer which wandered around as they pleased. The first thing the owners did on moving here, was pen themselves in, keeping the deer out, but the children in.
Although keen to have a garden with year-round interest and plenty of flowers for cutting, they knew little about gardening and brought in the London-based designer Miria Harris to work on a master plan. It was she who sorted out the fencing, using attractive estate railing and metal gates where visible; elsewhere, the fencing is more utilitarian.
Family life is for now centred on the house and its immediate grounds, so Mrs Harris has introduced new pockets of colour within easy reach, not contesting with the longer views, but complementing them. None more so than the terrace that surrounds the orangery-cum-kitchen extension-cum-family living space to the east of the house, where the family spends 99% of its time.
Sign up for the Country Life Newsletter
Exquisite houses, the beauty of Nature, and how to get the most from your life, straight to your inbox.
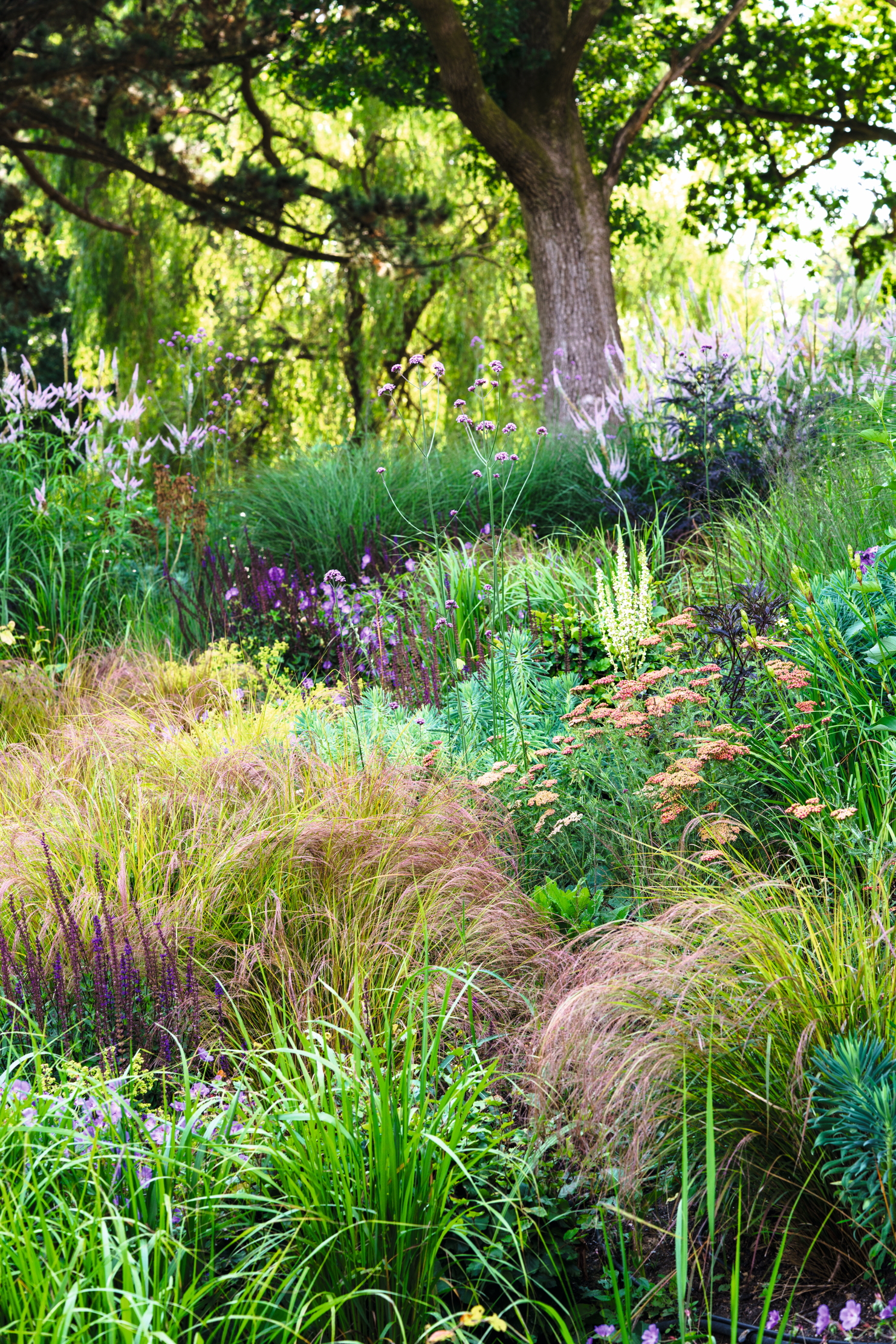
A steep rising bank forms a foreshortened backdrop to the terrace, allowing Mrs Harris’s planting to take centre stage. With a wide, curving flight of steps cutting up the bank through the dense planting to the new pool house beyond, there is a touch of theatricality about the scene and most of the cast here has been chosen for strong architectural forms, allowing the players to stay on the stage long after flowering.
As one might expect at the top of a hill, there is a fair bit of breeze, so Mrs Harris planted a selection of calamagrostis, molinia and miscanthus grasses to create a sense of movement among the perennials. The colours here, as elsewhere in the garden, are predominantly pink, deep red and purple, kicked off by double tulips and peonies in spring and lit up by tall pale-lilac candelabras of Veronicastrum virginicum ‘Fascination’ in late summer.
The terrace itself is laid to formal York-stone paving to allow for bikes and scooters, with pockets of planting to soften it and lead the eye out to the wider landscape. Mrs Harris had a problem here: there are only a few inches before one hits bedrock. To get around this, she has installed subterranean containers, like sunken window boxes, into which to plant on the terrace and provide drainage from the hard standing, with a series of channels underneath. ‘You can’t change the fact that some of these plants are going to have wet feet some of the time; that is why hemerocallis features quite heavily, together with grasses that can tolerate these conditions.’
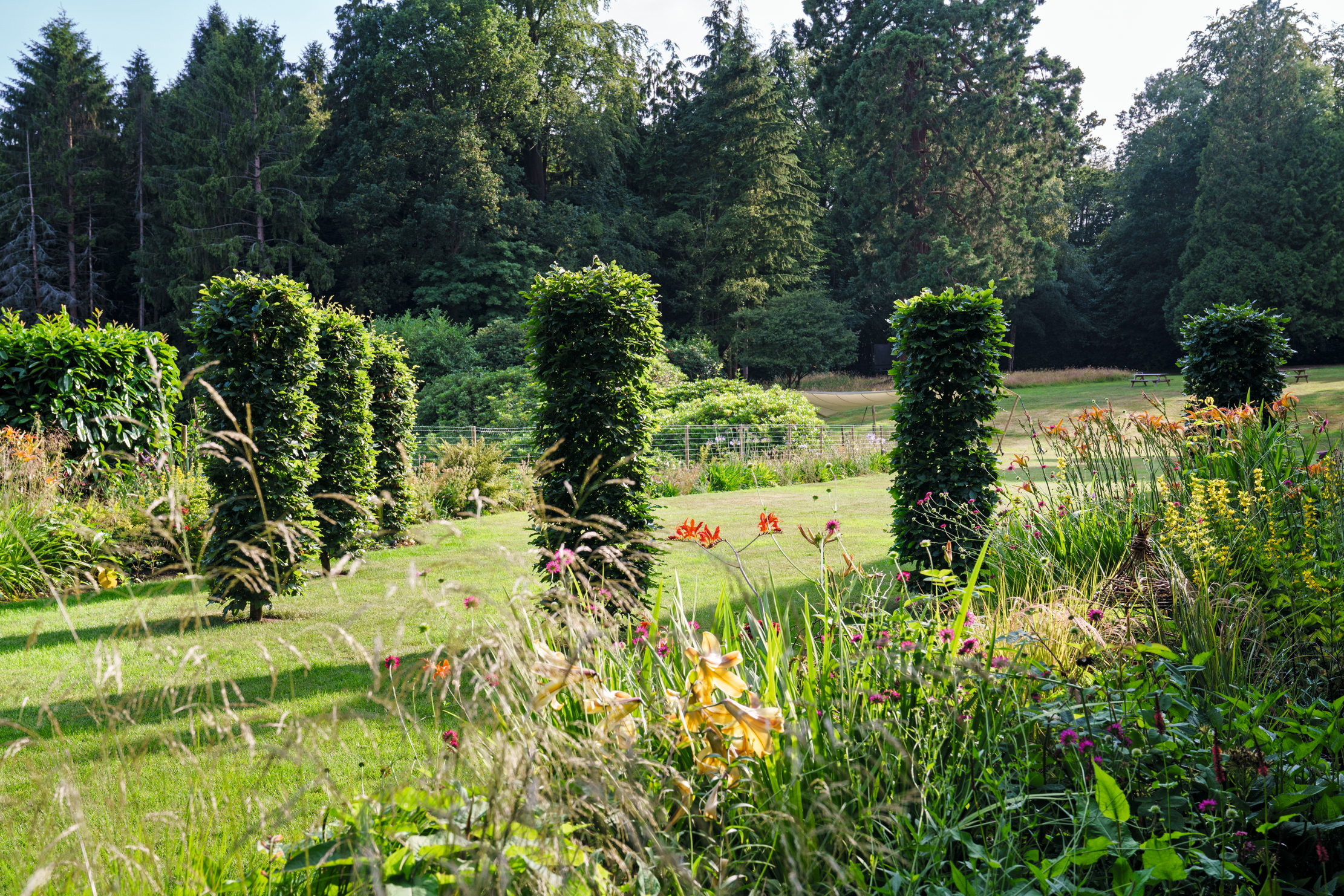
Due to the high water table, Mrs Harris has moved the herb garden to the other end of the house, where the walls of a Victorian conservatory still stand, as do the remnants of its tessellated floor. Where the glass once slotted into the top of the walls provides excellent free-draining pockets in which to plant thyme, with pots for other herbs. A wisteria-draped metal pergola echoes the original structure and is another sunny place to sit.
Sometimes a judicious edit is all that has been needed. The journey down rolling lawn from the pool house to the main lawn was choked with rhododendron and laurel; now they have been removed, not only does one catch tantalising glimpses of beyond, but the Monterey pine, redwoods, weeping willows and old oaks can be appreciated. For parties on the front lawn — the owners were married here — the trees are lit from below.
Meanwhile, both the owners and Mrs Harris are full of praise for the gardener Jo Jones, who came from Sissinghurst and is an excellent florist, managing to find something for the house all year round. At this stage of child rearing, the couple are happy with the borders around the house and the young orchard that has been established, but that is not to say they have forgotten Mrs Harris’s masterplan. There are still paths leading to the lake below to rediscover and a walled vegetable garden to build — all in the fullness of time.
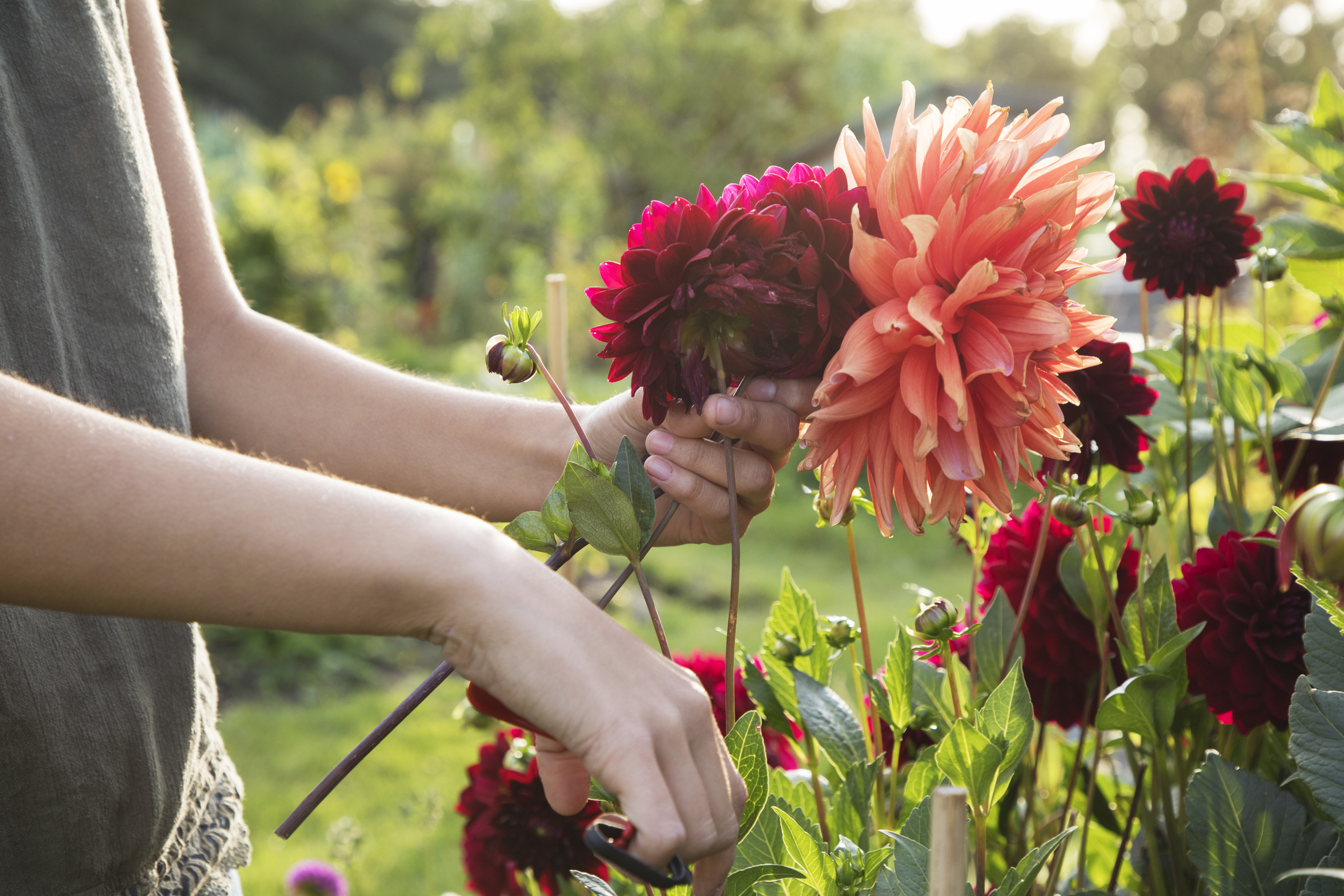
The case of the disappearing dahlias
John Hoyland of the gardens at Glyndebourne on how to plug the gaps of those flowers that didn't make it
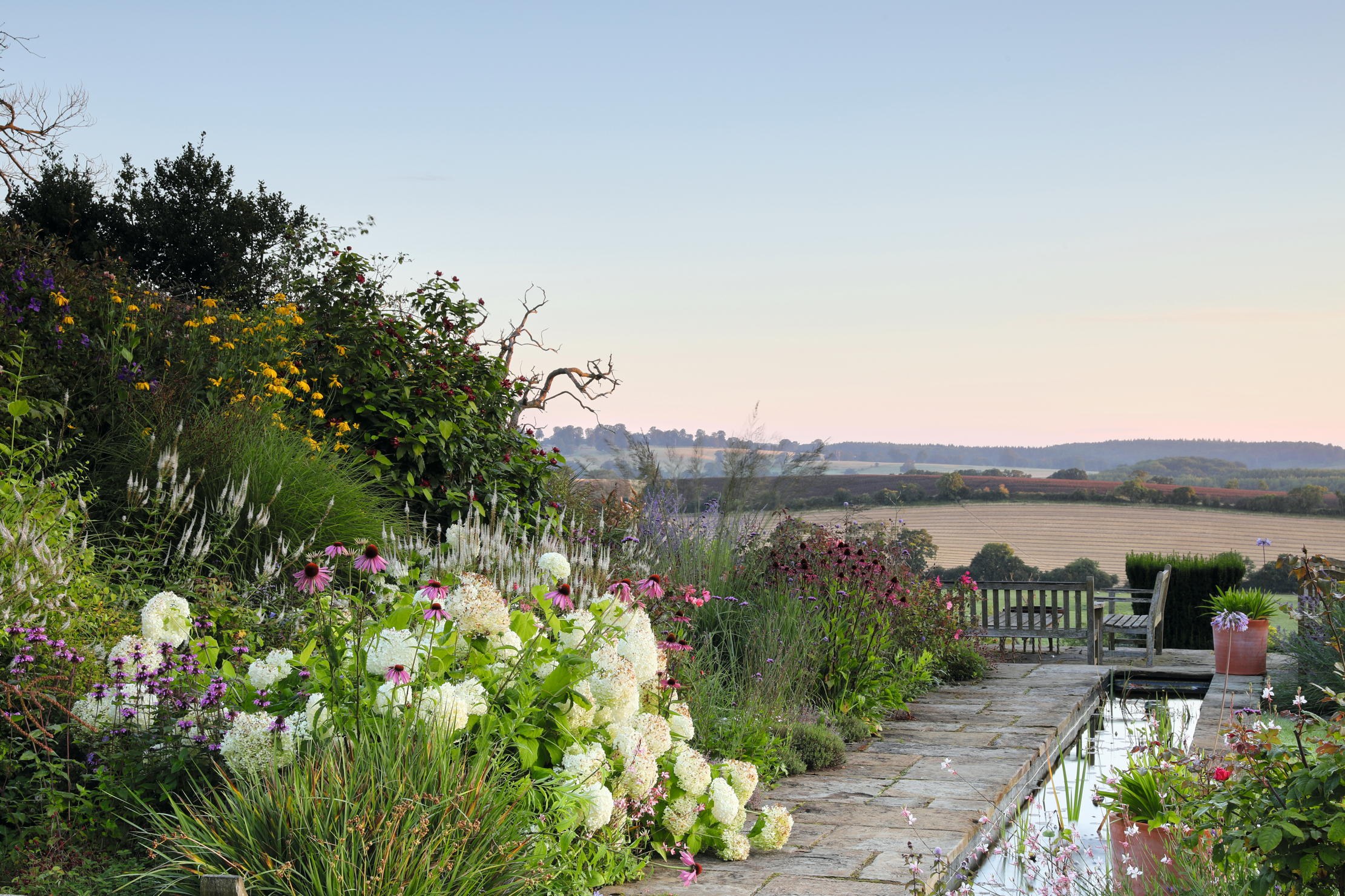
The garden at the Old Rectory, Preston Capes: Happily ever after
Reinstating the view was central to the remaking of the garden at the Old Rectory at Preston Capes, Northamptonshire. Tiffany
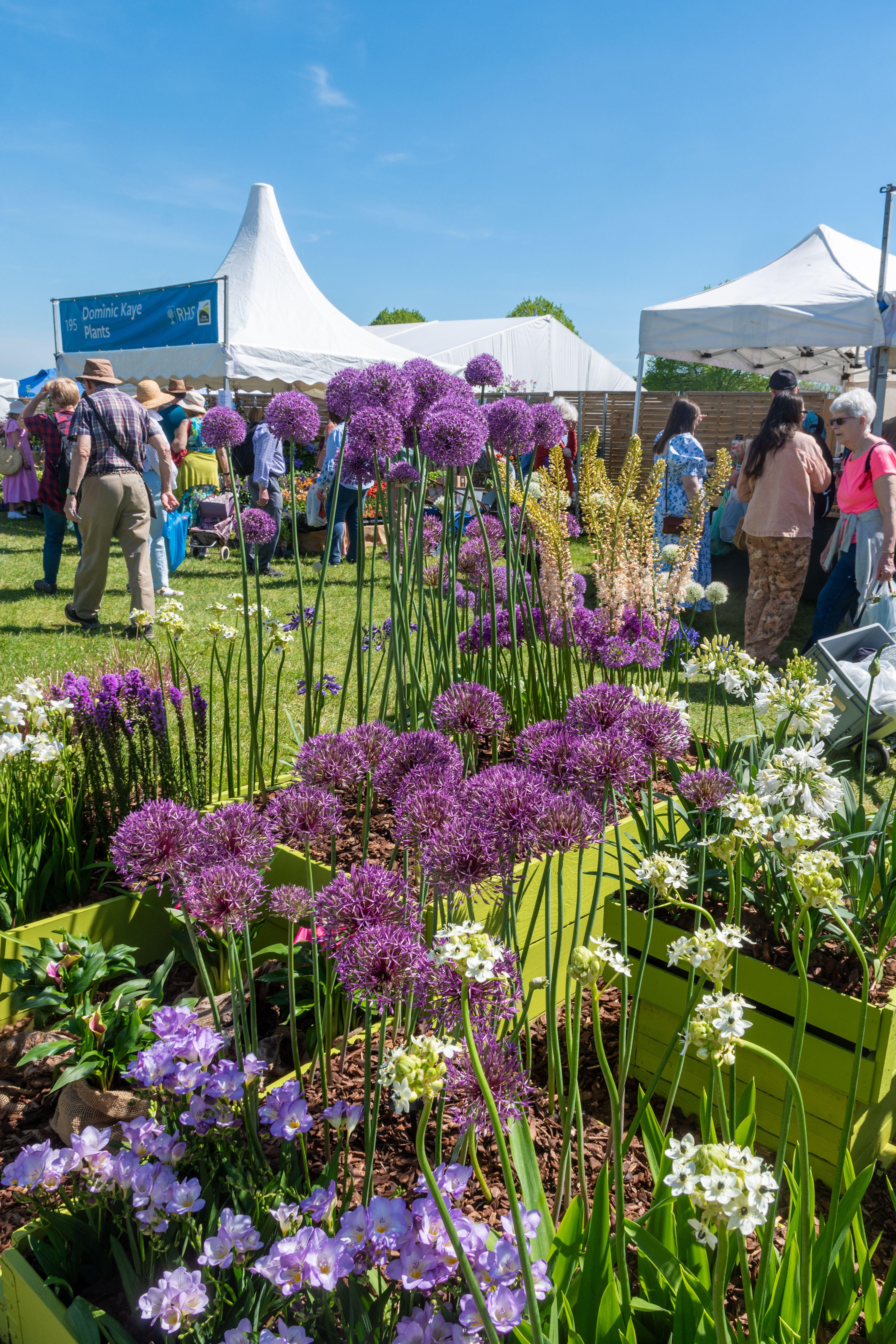
Alan Titchmarsh: The best flower shows in Britain show exactly where RHS Chelsea gets it wrong
The Chelsea Flower Show might be the most famous in the world — but does it offer the best experience for
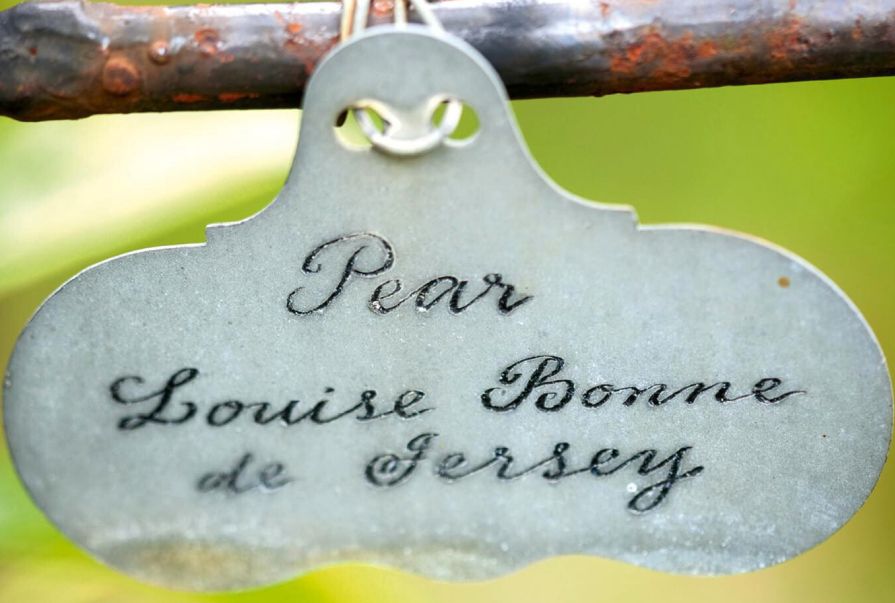
Credit: Clive Nichols
Charles Quest-Ritson: 'Gardens of supreme botanical importance are being degraded by new owners and changing priorities'
What's in a label? More than you might think, says Charles Quest-Ritson.
-
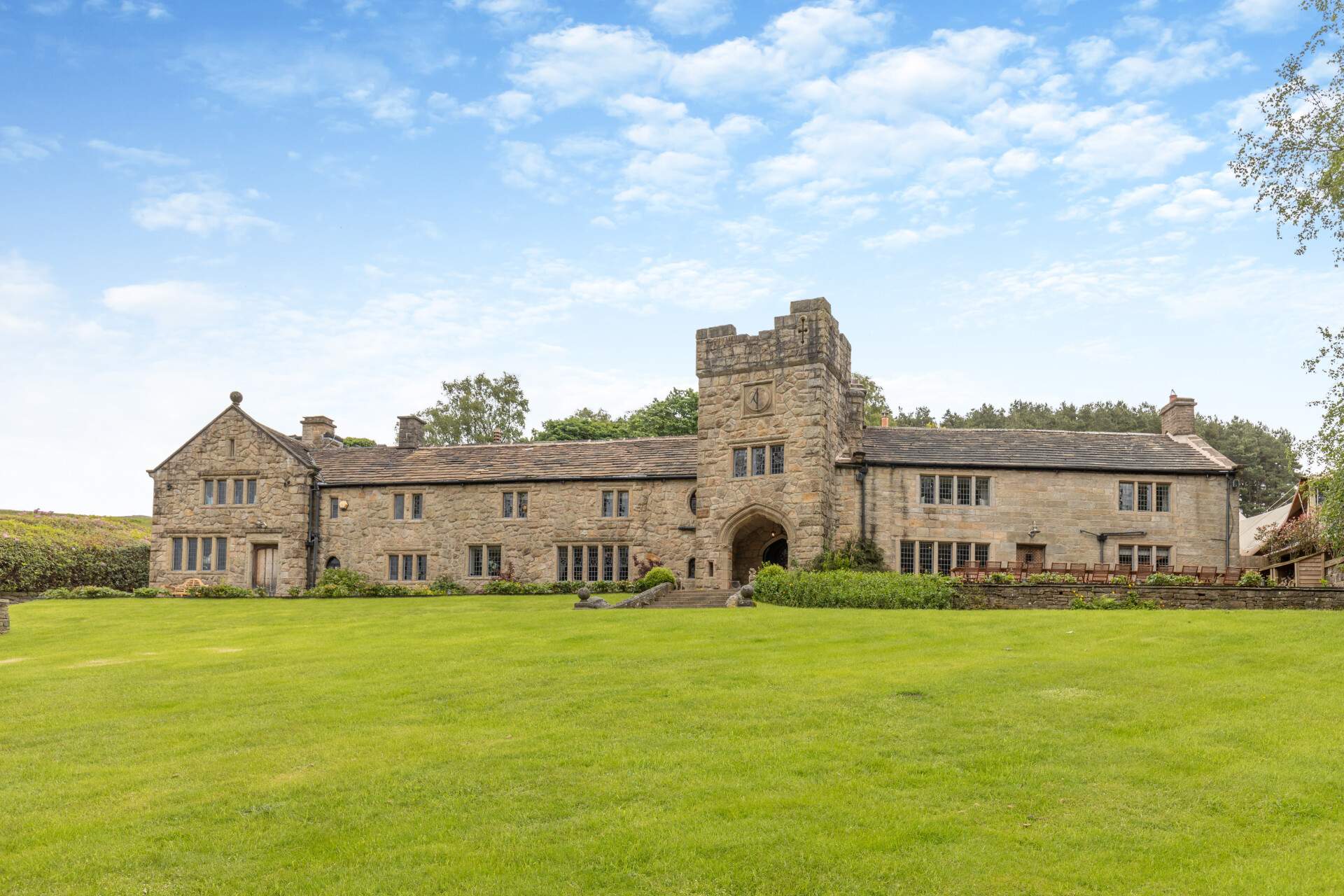 Some of the finest landscapes in the North of England with a 12-bedroom home attached
Some of the finest landscapes in the North of England with a 12-bedroom home attachedUpper House in Derbyshire shows why the Kinder landscape was worth fighting for.
By James Fisher
-
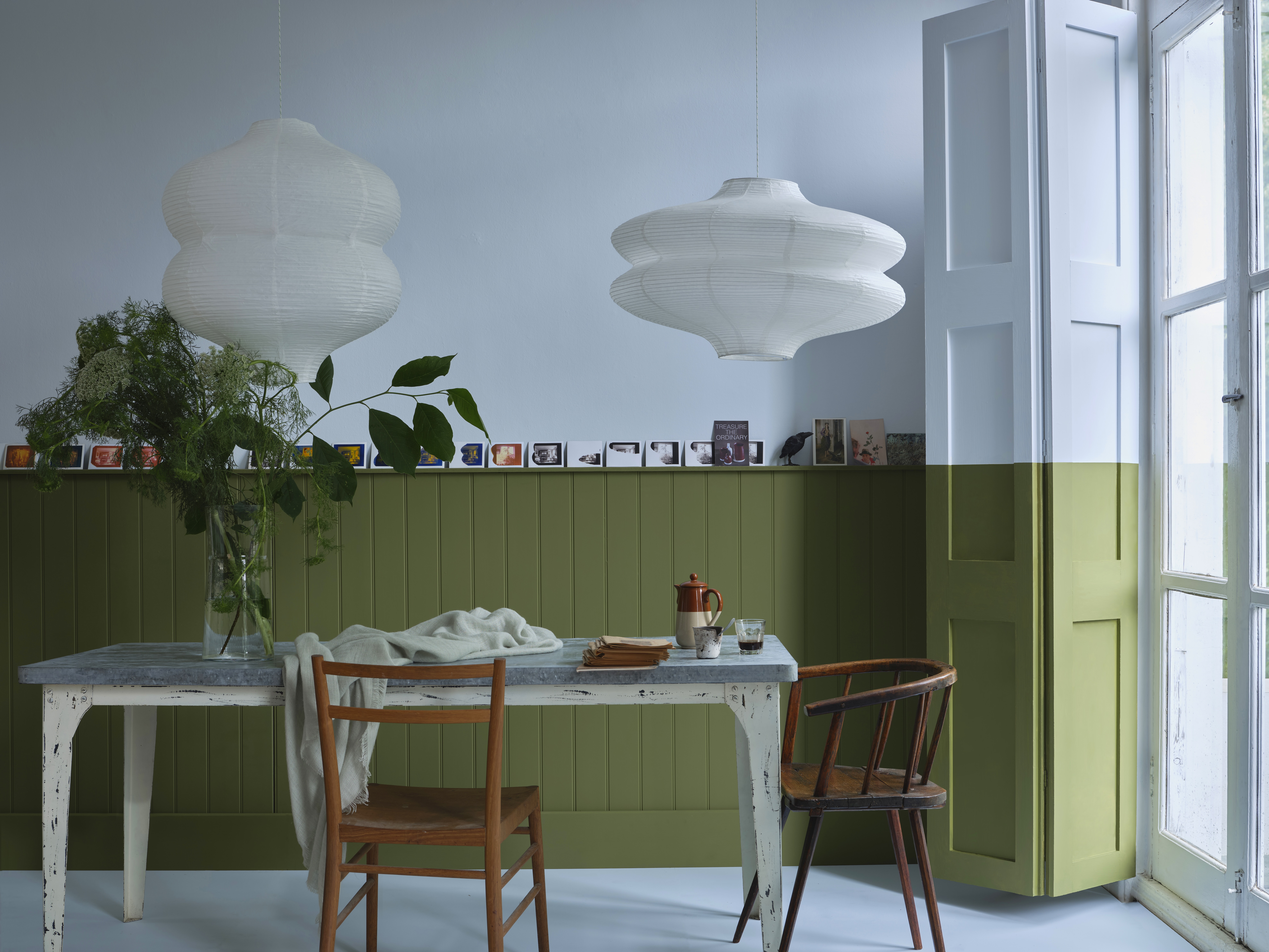 John Sutcliffe — The man, the myth and the paint-naming legend behind Dead Salmon and Elephant's Breath
John Sutcliffe — The man, the myth and the paint-naming legend behind Dead Salmon and Elephant's BreathBy Carla Passino