'An inspirational renaissance': The house and gardens of Sandridge Park
A historic house has been saved from ruin by sympathetic owners, who have mixed modern planting with tradition to create a garden of note in the West Country.
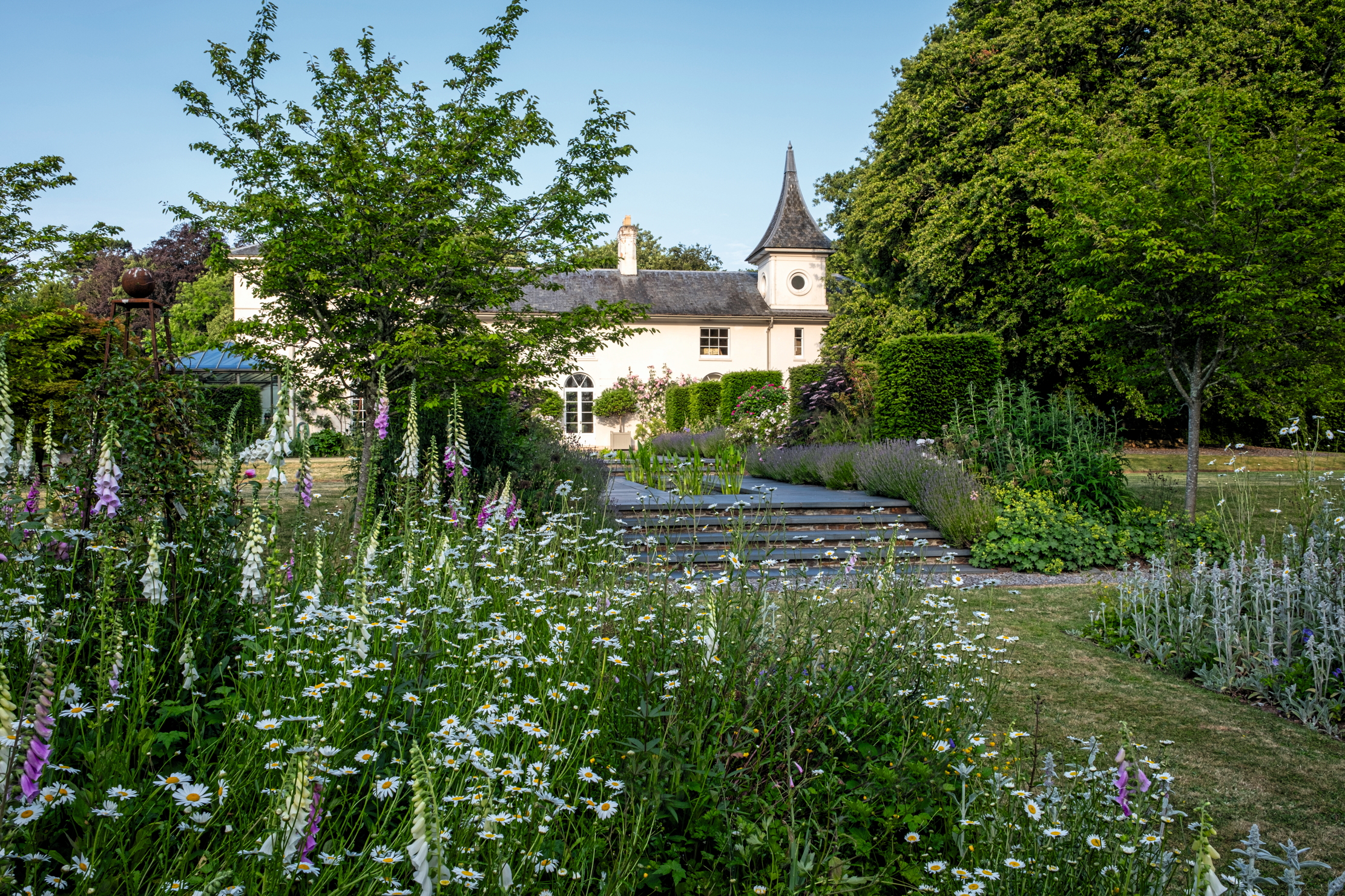
It is always uplifting when a gem of a house and garden emerges from a period of neglect and uncertainty to a new life of renovation and security, as has happened at Sandridge Park in Devon. The property was bought by Mark and Rosemary Yallop in 2006, since when the house and, in particular, the garden have enjoyed an inspirational renaissance.
The present house was designed in about 1805 by John Nash for the widowed Lady Ashburnham. It is an important early example of the architect’s Italian villa style, which he pioneered before it became a mainstay of Victorian country-house architecture. The house’s ingenuity notwithstanding, perhaps its most lasting quality would always be its position, perched on a rise from which the landscape sweeps gently southward down to the River Dart. It is a picturesque vision that Nash was well equipped to maximise; in fact, he accentuated it by dramatically cutting through an outcrop of rock to create a new westward view from the house.
It would appear that Lady Ashburnham’s son, who inherited the title, did not live at Sandridge and, by 1822, the property was let. Occasional developments to the surrounding garden and landscape were made through the 19th century: the Yallops’ initial research revealed an order for fruit trees made in the 1870s from the famous Rivers family nursery in Sawbridgeworth, Berkshire, the results of which we will hear about later.
By the 1930s, however, neglect had set in. The house was unoccupied, Nash’s original conservatory along the river-facing south front of the house had collapsed and, in 1937, the estate was sold and split up. No one wanted the house and, during the Second World War, it was used by American troops for D-Day planning. Nissen huts and thick military concrete remained for decades afterwards.
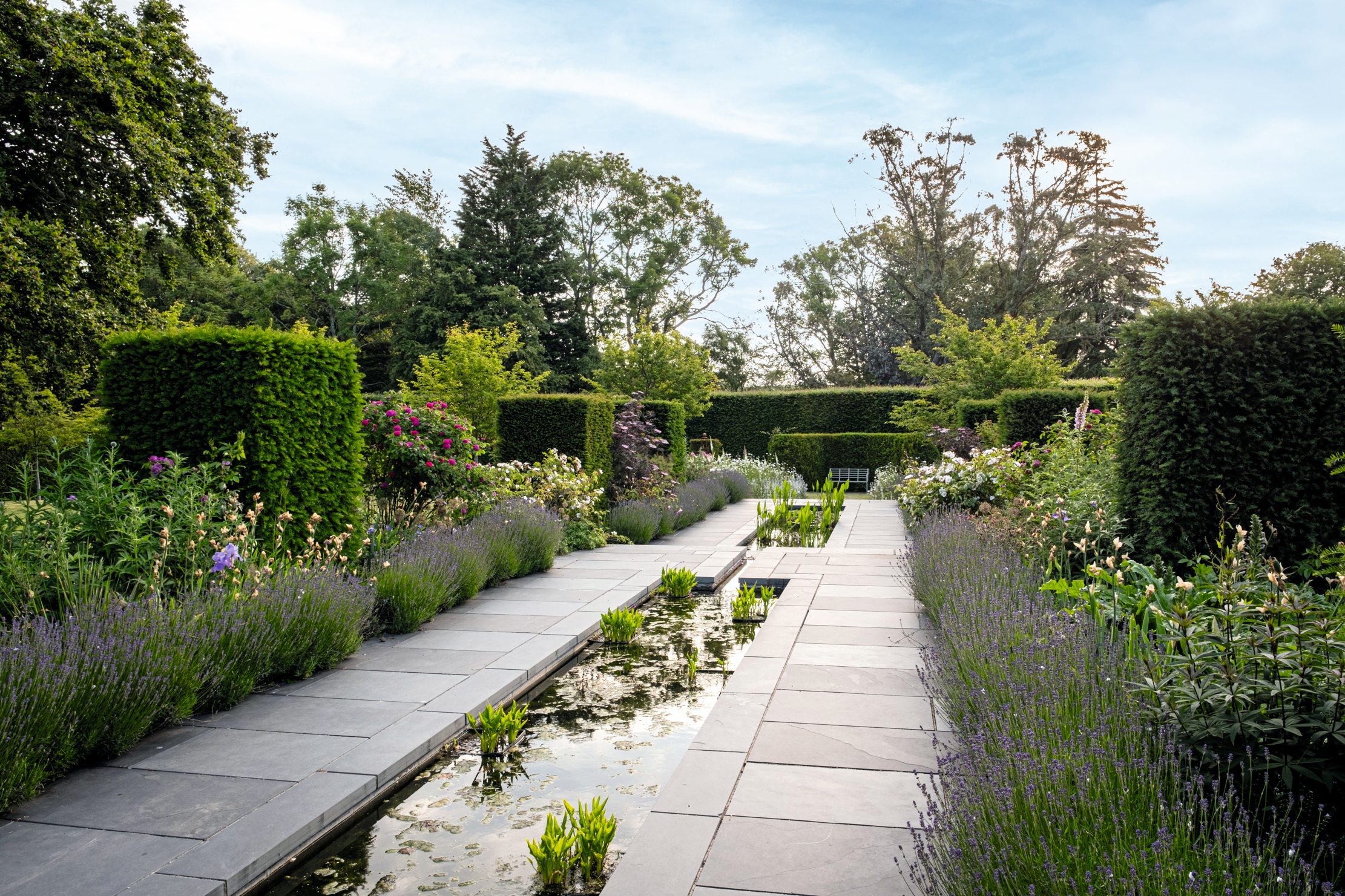
Mr Yallop spent much of his childhood in Devon and, in 2000, he and his wife bought the converted stables at Sandridge, which had been separated from the main house in the 1937 sale. From this initial base, they were able to acquire the main house six years later. They always planned to work on the house and garden simultaneously, commissioning architect Mark Watson of the Bath-based practice Watson, Bertram and Fell and, through him, the Gloucestershire-based landscape architect Max Askew.
With almost no garden records, either historic or recent, to give guidance, they had to work with something of a blank canvas and Mr Askew’s first question to the Yallops was: ‘How would you like to use the garden?’ They confirmed that they wanted some formal garden close to the house, some productive garden and space for both a tennis court and swimming pool.
Mr Askew’s priority was for Nash’s original creation to be championed and not compromised, so any changes would always fit in with and, in some cases, enhance Sandridge’s historic framework. He was particularly impressed with the Picturesque view Nash had created to the west of the house and ensured the vistas both to and from the house were retained between clumps of mature trees.
Exquisite houses, the beauty of Nature, and how to get the most from your life, straight to your inbox.
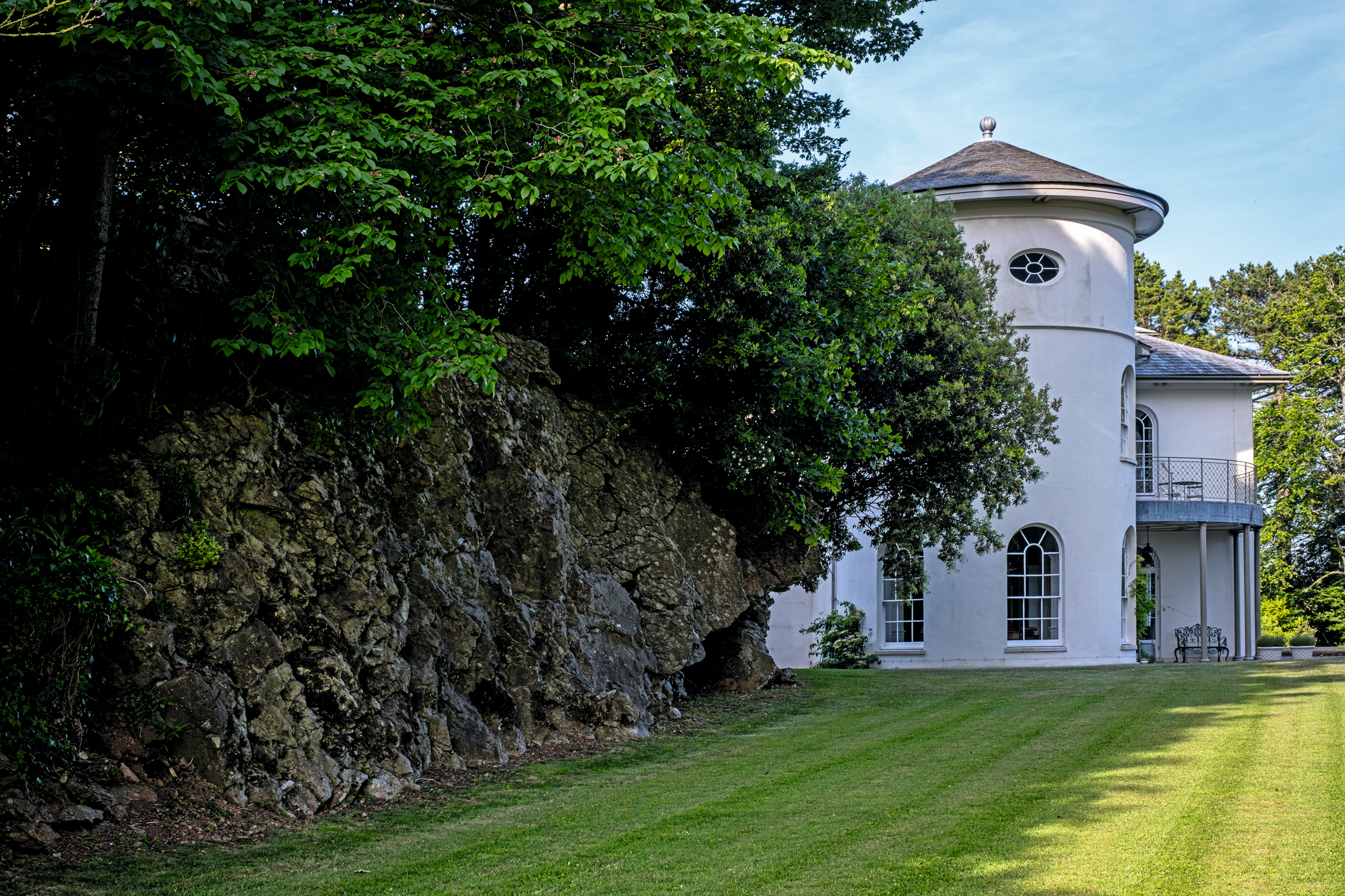
On the basis of this priority and the Yallops’ suggestions, Mr Askew produced a masterplan that retained the perimeter pathway — which probably dated from Nash’s work and which would link the new formal garden with the south-facing view — leading behind a wooded mound where the tennis court would be hidden to a new elliptical pool close to Nash’s westward view and the walled gardens. The plan addressed what Mr Askew considered to be the three main priorities for this project: creating a formal garden; building a new walled garden (the old one half a mile from the house had gone with the gardener’s cottage in the 1937 sale); and sorting out the approach drive, which gently curves towards the house from the north. As he explained, enclosure by hedges had ‘turned it into a country lane’.
Introducing the formal garden transformed the area immediately around the house. Old flowerbeds on the south lawn interfered with the panoramic view to the river, so these were taken out and the open prospect across lawn was restored in time to be enjoyed from the conservatory built on the footprint of Nash’s original. The formal garden was designed by Mr Askew on a less prominent side of the house, immediately to the east, replacing a dull and untidy grass slope with a slim rectangular rill descending in two shallow terraces, surrounded by sleek riven slate paving and terminating in a broad flight of shallow slate steps.
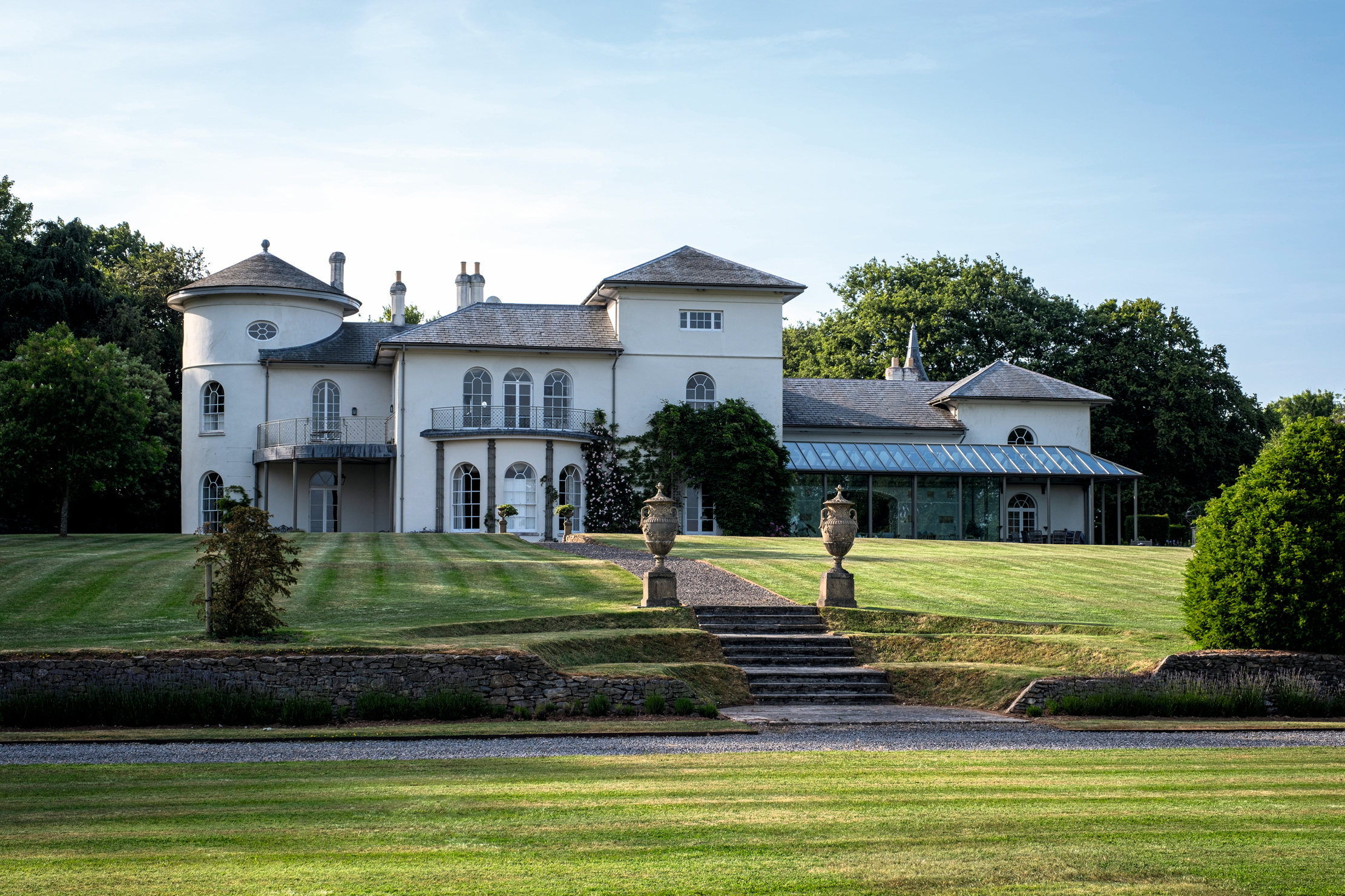
On both sides of the formal garden are borders where lavender hedges front a selection of ebullient planting, mixing tall perennials that catch the wind, such as Verbena bonariensis, Veronicastrum virginicum ‘Album’, Penstemon ‘Alice Hindley’, Knautia macedonica and Persicaria ‘Firedance’, with more structural yew columns, daphnes, eryngiums and euphorbias. The seemingly informal overall effect disguises skilful symmetry set out in the planting plans.
To the north-west of the house, a ramshackle collection of breeze-block piggeries, tin barns and military concrete yards was transformed into the new walled garden — eventually, walled gardens. The walls — brick inside for heat retention, local stone outside to weather sympathetically — were put up by the conservation builders who had worked on the house. Their immaculate construction and the slightly sunken site together ensure that the area looks as if it has been in place for some time, an impression enhanced by the medley of flowers, fruit and vegetables.
From pears and plums fan-trained against the warm brick walls to apples and pears growing over a tunnel of metal arches, top fruit in protective cages, symmetrical plots of vegetables, a handsome greenhouse filled with a luxuriant mix of peaches, grapes, aubergines and melons and borders filled with perennials along the walls, it is a place of uplifting summer profusion. Immediately against the south-west wall, a new, smaller walled garden was added to accommodate the swimming pool and its elegant pavilion, with shrub and climbing roses prominent among a mixture of perennials in borders along the enclosing walls.
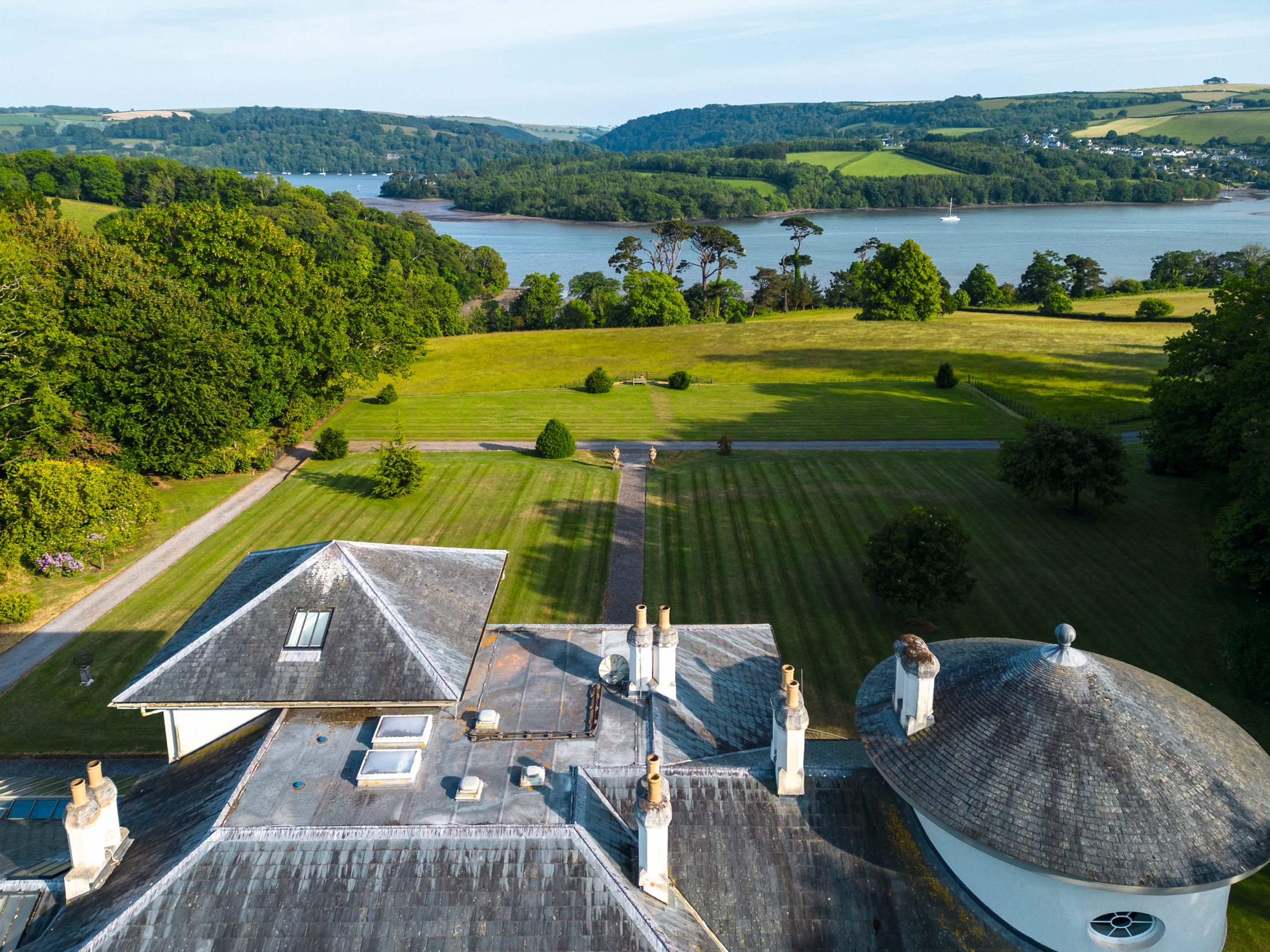
To the north-east of the walled gardens, the creation of an orchard would complete the third of Mr Askew’s main priorities: sorting out the approach drive. This had already been begun by removing the existing roadside hedges and replacing them with broad grass verges, lime trees and park railings, which opened up the views across parkland towards the River Dart on one side, and reinstating woodland on the other. As the drive approaches the house, it passes the orchard. Before any trees were planted, 2½ miles of narrow cables or ‘slinkies’ were laid for the ground-source heat pump that now sustains the whole property.
Above ground, the orchard looked back to Sandridge’s past, with its fruit-tree varieties being selected as far as possible from the rediscovered Victorian order to Rivers’ nursery. The scattered pattern in which they are planted derives from the fact that trees cannot be planted on top of the cables, as the area around the heat extraction is too cold for them to flourish. The balance of historic inspiration and immaculately planned modern interventions does much to account for the success of the Sandridge garden and landscape renovation project, together with its peerless setting and charismatic focal-point of Nash’s rejuvenated house.
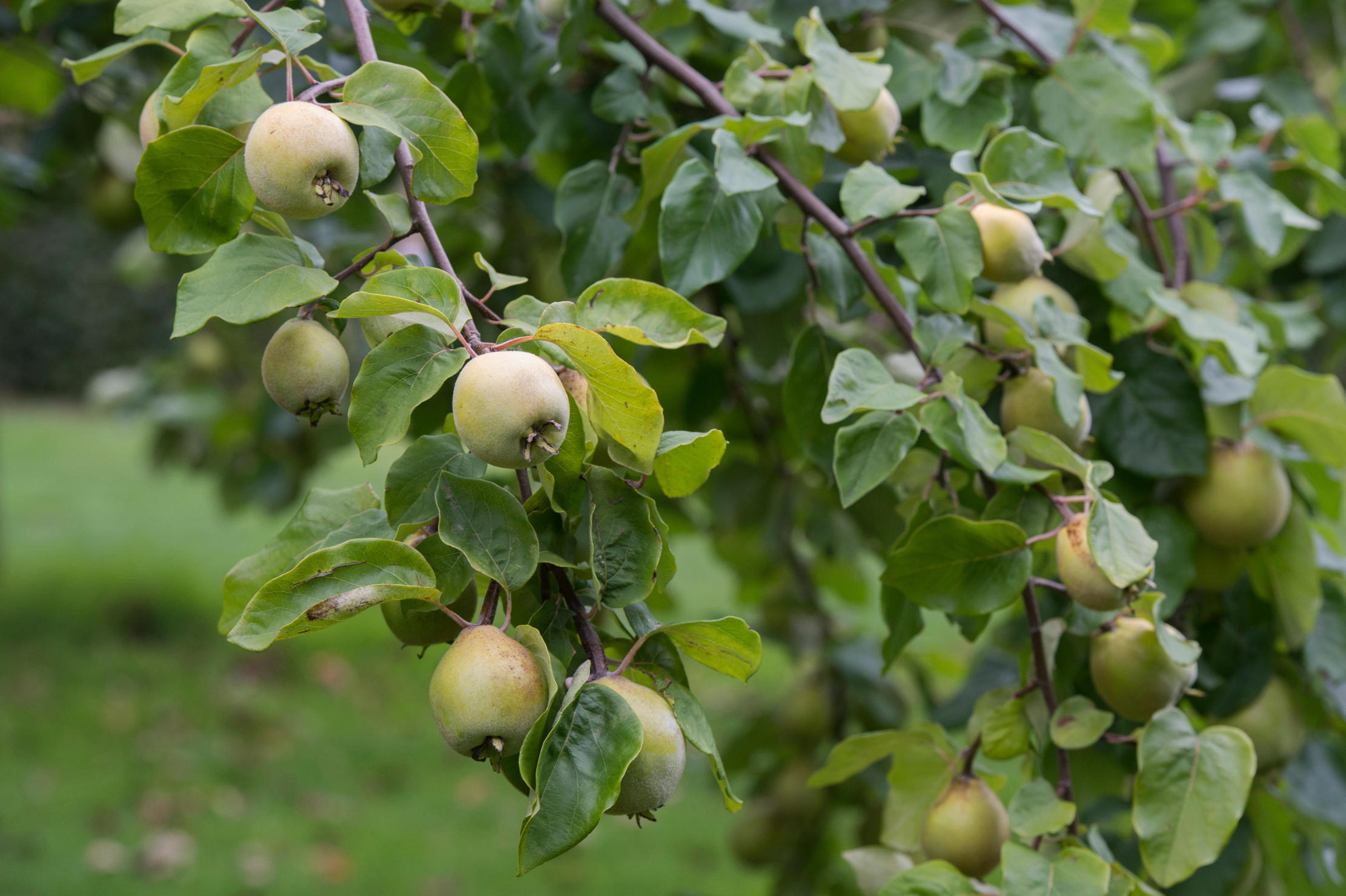
Credit: Tim Gainey/Alamy
The beautiful perfumed fruit that's easy to grow, needs almost no attention, and makes a magnificent Christmas liqueur
Easy to manage and extremely versatile to use, quinces should be a staple in any garden says our grow-your-own expert

The Experts' Experts: Britain's top designers, architects and craftspeople name the people they trust to work on their own homes
Giles Kime and Amelia Thorpe ask some of Britain's top designers, architects, builders, craftspeople and landscapers to name the specialists
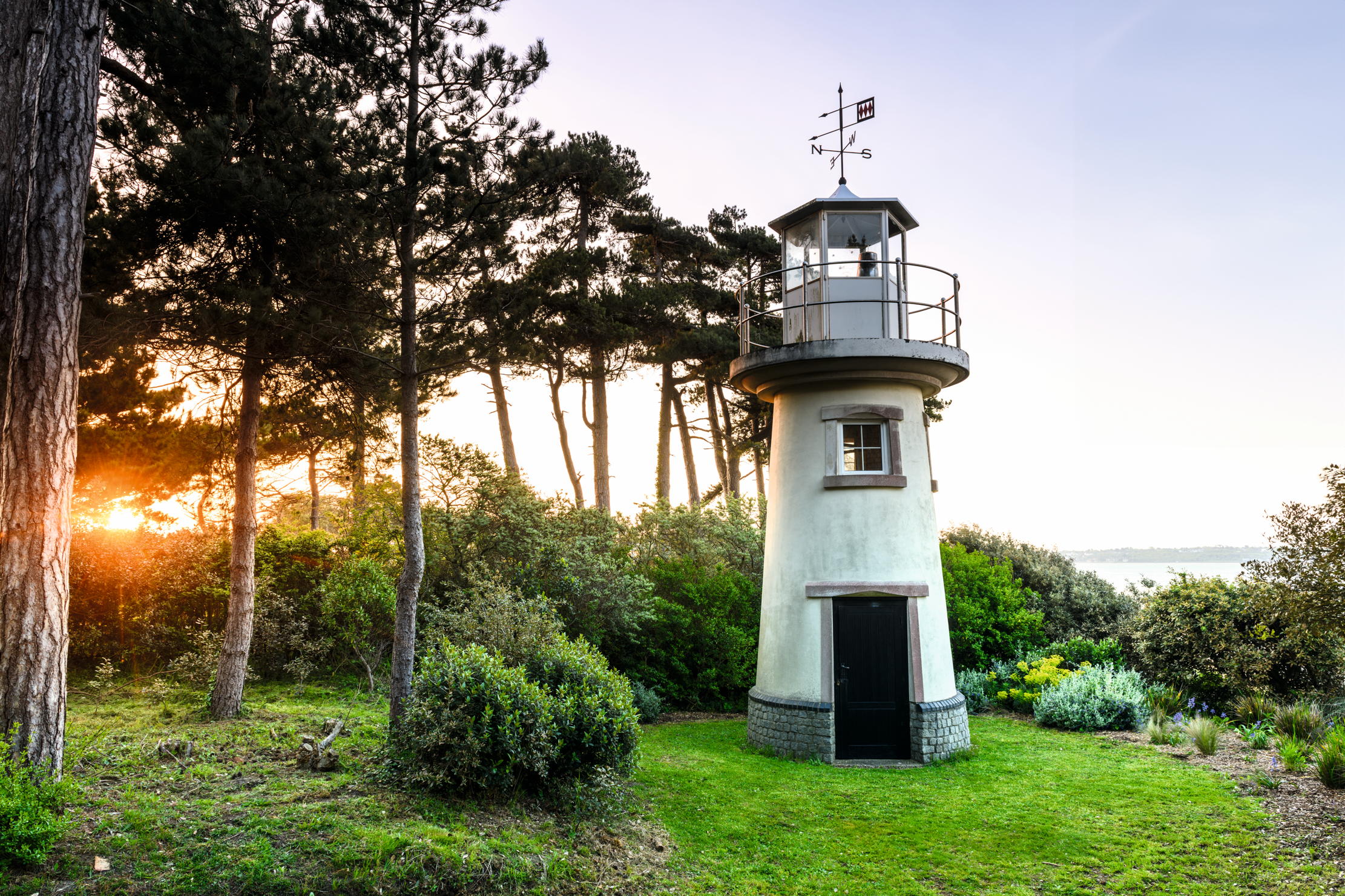
The Hampshire house and garden where D-Day was planned is now a haven with sun-drenched views across calm azure sea to the Isle of Wight
Once the haunt of smugglers and sailors, the Hampshire seashore now shelters a garden where pre- and interwar plantings sit
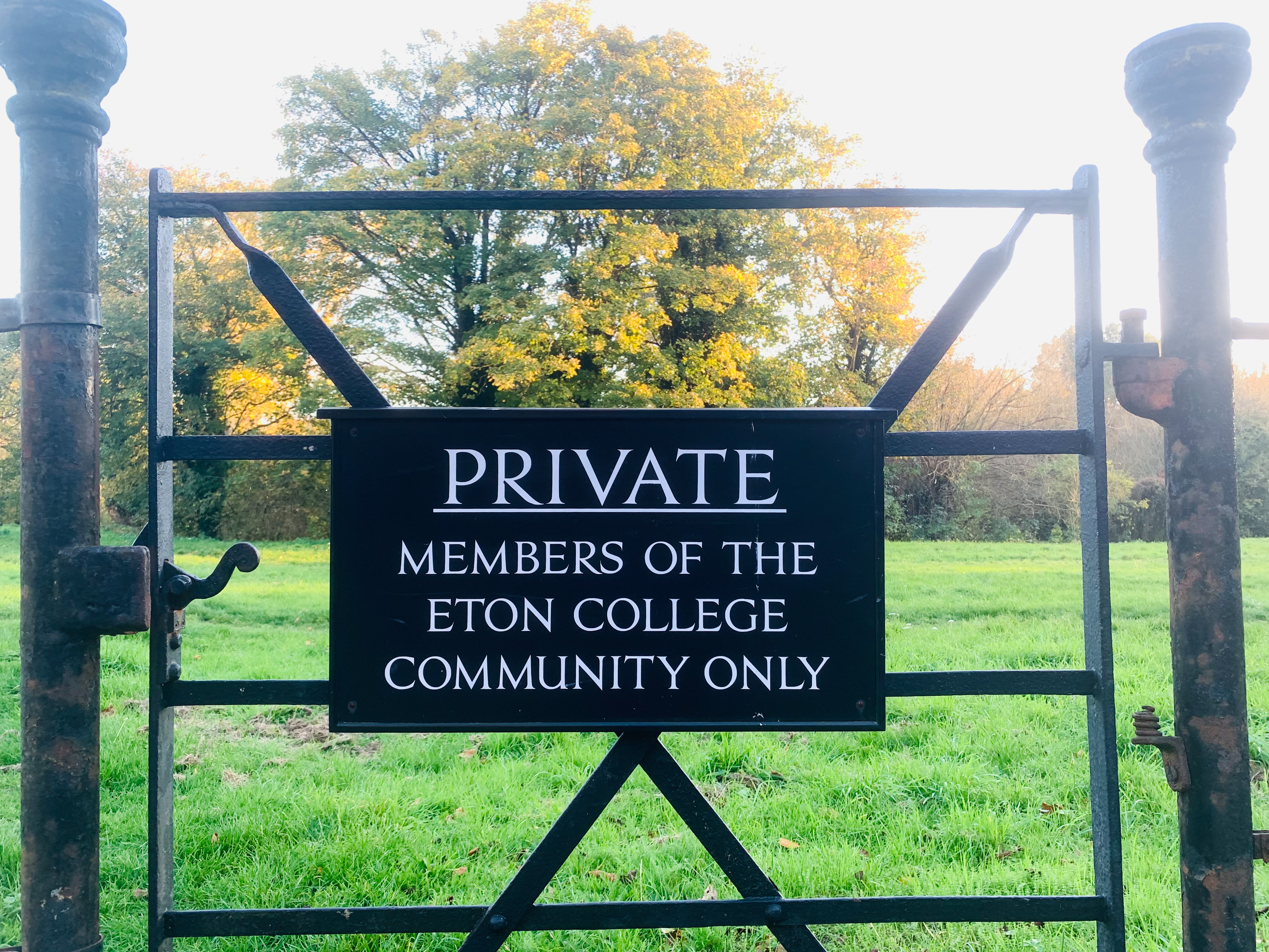
Inside the garden of Eton: A rare glimpse into the grounds of the world's most famous school
The gardens of Eton College in Windsor, Berkshire, date back to a request from its founder, King Henry VI. Over