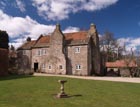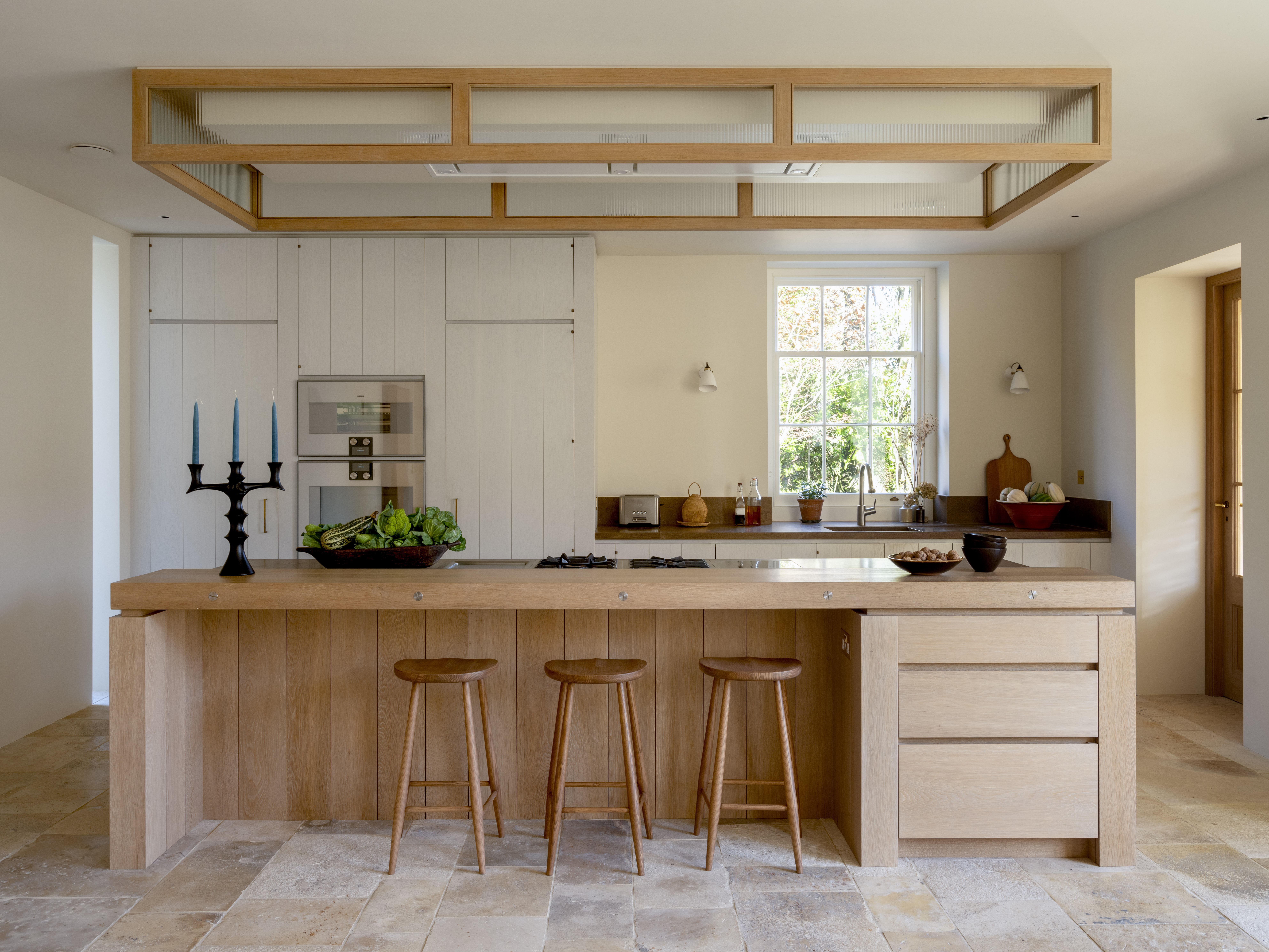The Old Hall, East Layton
An ancient house near Richmond, Yorkshire is historically and architecturally important as well as being an idyllic family home.


The Old Hall, East Layton is quite literally, Yorkshire?s oldest house. The Anglo-Norman house dates back to the 12th century when it was a simple timber framed hall. The first firm date in the historical development of the Old Hall is 1623 when Sir Thomas Layton refurbished the ancient building and placed his crest over the door.
In 1885 Nikolaus Pevsner mentioned it in his book The Buildings of England and Plantagenet Harrison described the property as ?undoubtedly the most ancient and most curious old house I have yet met with,? in his book The History of Yorkshire, 1885.
The property has a wealth of interesting aspects including mullioned windows, oak panelling and a moated medieval manorial site ? now a Scheduled Monument. The site is all that remains of the ancient settlement of East Layton as referred to in the Doomsday Book, and in terms of period features, Sir Thomas?s crest is still emblazoned above the Old Hall?s front door, cut into a stone arch he imported from Italy.
But the Hall is more than just a museum, providing spacious accommodation. The formal gardens are quite spectacular: an arch through a hedge leads to a knot garden with roses, herbs and a central dovecote. Overlooking the garden is a charming orangery and there is a good range of outbuildings and office space as well as a useful block of land (3.5 acres). A gravelled drive leads to a parking area with a pretty ornamental fountain. Beyond is a partially walled grass paddock with a fence to the moat.
On the ground floor there is a traditional entrance vestibule with heavy front door, old flagstones and a fireplace with wood burning stove. A hardwood staircase leads to the upper floors and a passage leads off towards the three reception rooms. The drawing room has a broad inglenook and oak ceiling beams and French windows in the kitchen lead to a small but picturesque courtyard. Upstairs there are five spacious bedrooms, some with bathrooms.
£950,000
For more information or to arrange a viewing please contact Smiths Gore on +44 (0)1325 370500.
Sign up for the Country Life Newsletter
Exquisite houses, the beauty of Nature, and how to get the most from your life, straight to your inbox.
Country Life is unlike any other magazine: the only glossy weekly on the newsstand and the only magazine that has been guest-edited by HRH The King not once, but twice. It is a celebration of modern rural life and all its diverse joys and pleasures — that was first published in Queen Victoria's Diamond Jubilee year. Our eclectic mixture of witty and informative content — from the most up-to-date property news and commentary and a coveted glimpse inside some of the UK's best houses and gardens, to gardening, the arts and interior design, written by experts in their field — still cannot be found in print or online, anywhere else.
-
 Designer's Room: A solid oak French kitchen that's been cleverly engineered to last
Designer's Room: A solid oak French kitchen that's been cleverly engineered to lastKitchen and joinery specialist Artichoke had several clever tricks to deal with the fact that natural wood expands and contracts.
By Amelia Thorpe
-
 Chocolate eggs, bunnies and the Resurrection: Country Life Quiz of the Day, April 18, 2025
Chocolate eggs, bunnies and the Resurrection: Country Life Quiz of the Day, April 18, 2025Friday's quiz is an Easter special.
By James Fisher