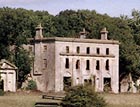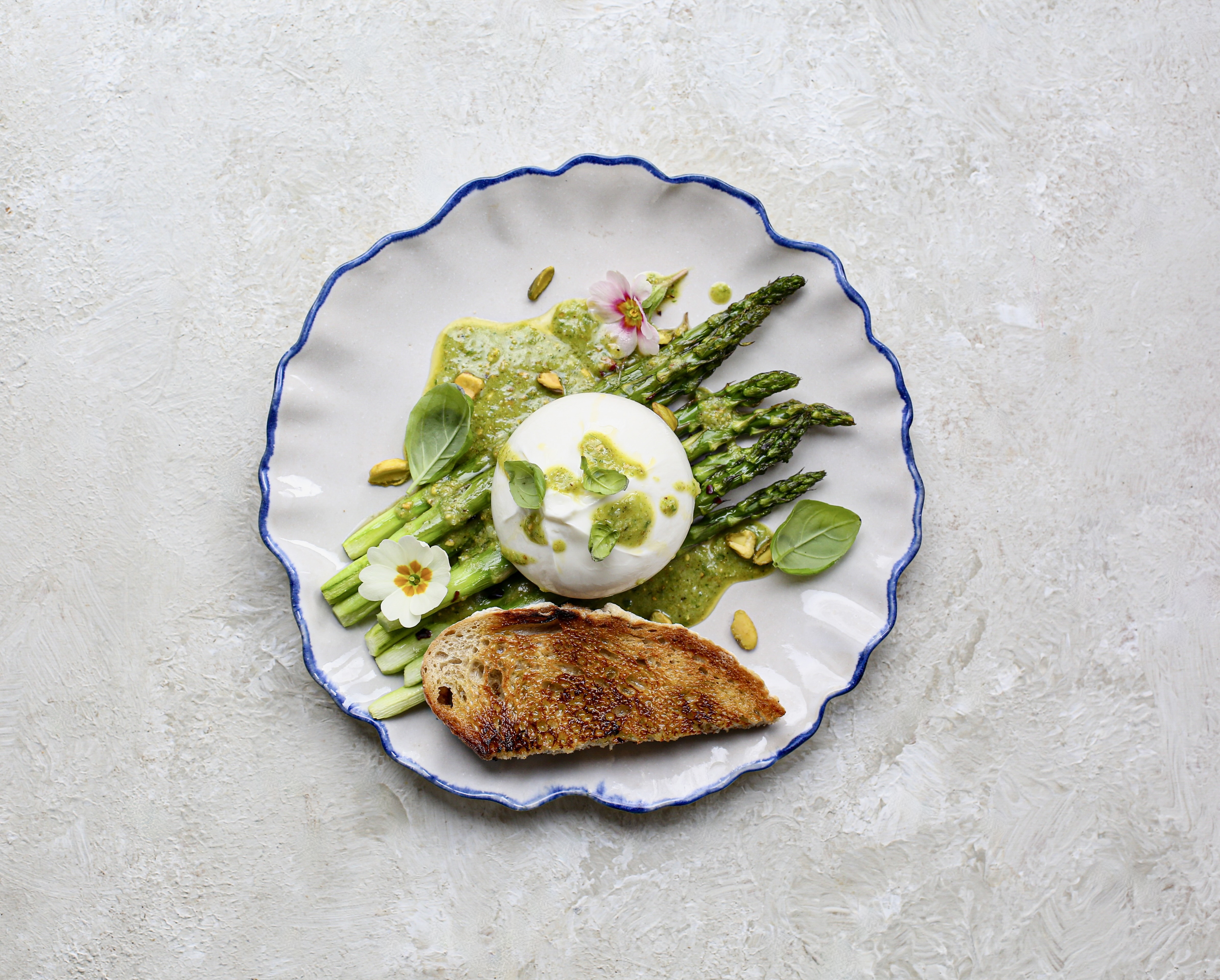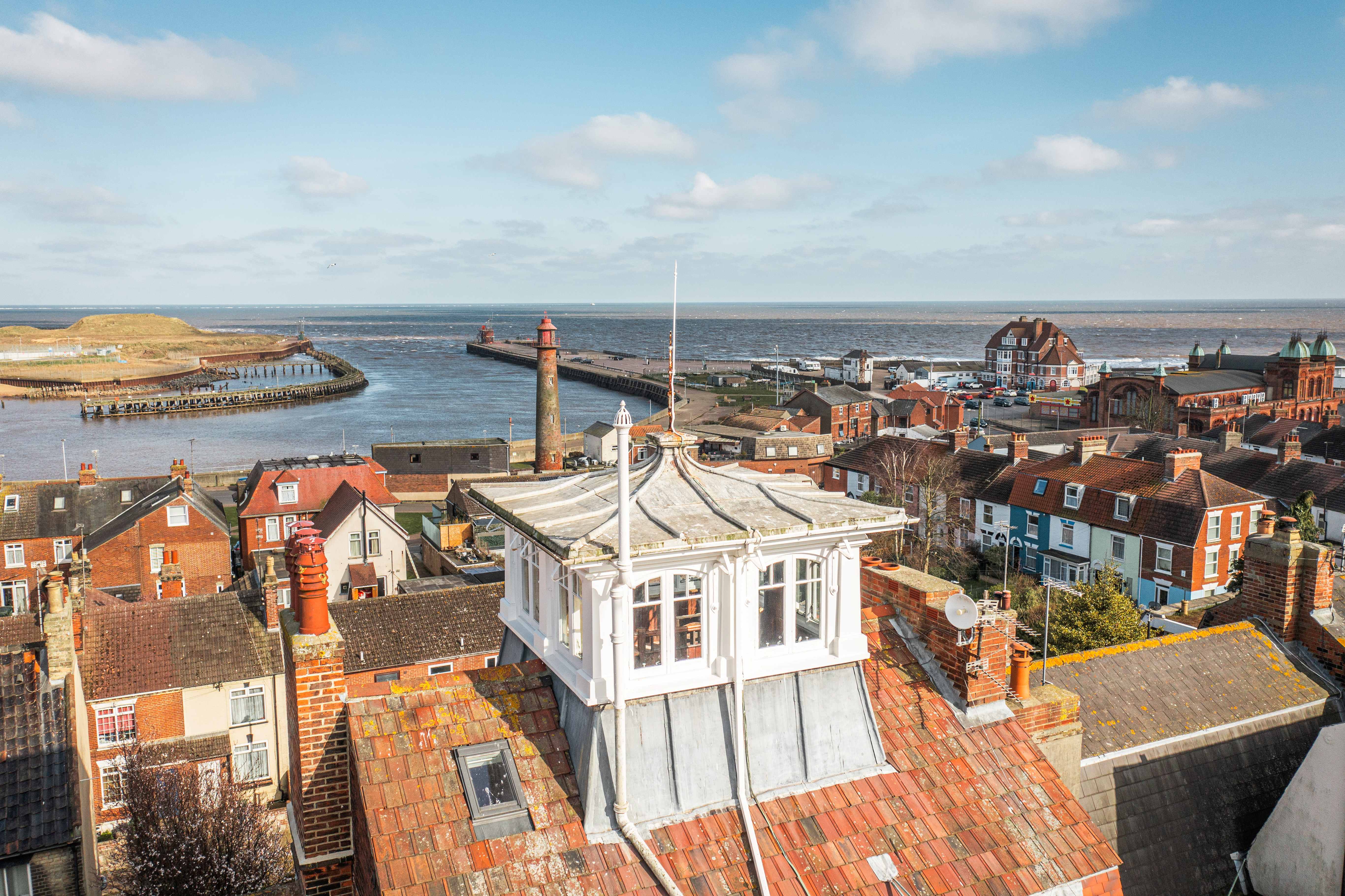Soane's Forgotten Masterpiece
Now known to be by Sir John Soane, Piercefield in Gwent could once again be the most glorious family home


The sale of the romantic ruins of one of Sir John Soane?s least known country houses, Grade II* listed Piercefield at Chepstow, Gwent, provides a unique opportunity to recreate a classic country estate on the banks of the Wye, in a setting described as ?one of the most outstanding, Picturesque and sublime landscapes of 18th century Britain?.
Jackson-Stops & Staff (020?7664 6646) quote a guide price of £2 million for the ruined mansion, with outbuildings and 129 acres of parkland on the edge of Chepstow racecourse. There is also now detailed planning and listed building consent to restore the house and its ancillary buildings in line with Soane?s original design.
For more than 400 years, from 1306 until 1727, Piercefield was owned by the Walter family of Monmouthshire, and remnants of their Tudor house are incorporated in the rear of the present building. In 1740, the 300 acre estate was sold to Col Valentine Morris, a sugar planter from Antigua, whose son (also called Valentine) inherited on his father?s death in 1743.
Morris spent vast sums of money embellishing and landscaping the grounds at Piercefield. The park has been attributed to Capability Brown, but was more probably laid out by Richard Owen, with help from William Knowles, who had worked for the Duke of Beaufort at nearby Tintern Abbey. Morris entertained lavishly at Piercefield, maintaining his links with the West Indies until his fortune ran out, and, in the early 1780s, the estate was sold to George Smith for £26,700.
Smith commissioned Sir John Soane to produce drawings for a complete redesign of Piercefield, and between 1785 and 1790, Soane came up with proposals for a number of elaborate schemes. Eventually, Smith decided on a less radical treatment, and the result was a virtual replica of Shotesham Park, Norfolk, which Soane had then just completed.
Between 1792 and 1793, Soane produced a steady stream of plans: a set of 17 drawings prepared in February, 1793, included sections for the hall, eating room, drawing room and east and west parlours. Soane charged a total of £166 for his work at Piercefield, in addition to which he lent his client £3,000. But later that year, work was halted when Smith?s banking enterprise failed, and Piercefield was sold to Sir Mark Wood.
Wood completed the work on the interior and added the delightful Bathstone pavilions reputedly designed by Joseph Bonomi, but possibly inspired
Sign up for the Country Life Newsletter
Exquisite houses, the beauty of Nature, and how to get the most from your life, straight to your inbox.
by Soane.
In 1801, Nathaniel Wells, the son of a sugar planter from St Kitts, visited Piercefield and subsequently bought the estate. A letter from Wells?s great grandson (Country Life, April 6, 1956) accompanied by a picture of the house as rebuilt by Soane relates how the deal was concluded over dinner ?after which the host and his guest changed places, and the new owner then invited his former host to take port?.
Nathaniel Wells died in 1851, and Piercefield was eventually sold to the Clay family, who owned it until 1921. In 1925, Piercefield Park was bought by the Chepstow Racecourse Company and a new course opened in August 1926. The company had no need of a country house, and the disintegration of Sir John Soane?s masterpiece soon followed, as time, the elements, and the attentions of the US military (who used the house for target practice during the Second World War), took their toll. But the stout outer walls were left standing.
Various attempts were made to find an alternative use for the crumbling mansion, but they all fizzled out until three years ago, when Northern Racing Plc, the current owners, commissioned the architects Davies Sutton of Cardiff, to draw up plans for reinstating Piercefield as a private family house.
Michael Davies? inspirational restoration proposals are based on a detailed study of Soane?s designs. They provide for the recreation of the grand formal reception rooms around the original cantilever staircase, with the addition of
a series of informal family rooms, a large country house kitchen, eight or nine first floor bedrooms and a third, attic, floor with a variety of options.
The costs would be substantial: anything from £5m to £10m, if you include the restoration of the 18th century pavilions, stableyard and coach houses. But what a house it would be.
This article was originally published in Country Life magazine, October 20, 2005. To subscribe click here.
Country Life is unlike any other magazine: the only glossy weekly on the newsstand and the only magazine that has been guest-edited by HRH The King not once, but twice. It is a celebration of modern rural life and all its diverse joys and pleasures — that was first published in Queen Victoria's Diamond Jubilee year. Our eclectic mixture of witty and informative content — from the most up-to-date property news and commentary and a coveted glimpse inside some of the UK's best houses and gardens, to gardening, the arts and interior design, written by experts in their field — still cannot be found in print or online, anywhere else.
-
 Two quick and easy seasonal asparagus recipes to try this Easter Weekend
Two quick and easy seasonal asparagus recipes to try this Easter WeekendAsparagus has royal roots — it was once a favourite of Madame de Pompadour.
By Melanie Johnson
-
 Sip tea and laugh at your neighbours in this seaside Norfolk home with a watchtower
Sip tea and laugh at your neighbours in this seaside Norfolk home with a watchtowerOn Cliff Hill in Gorleston, one home is taller than all the others. It could be yours.
By James Fisher