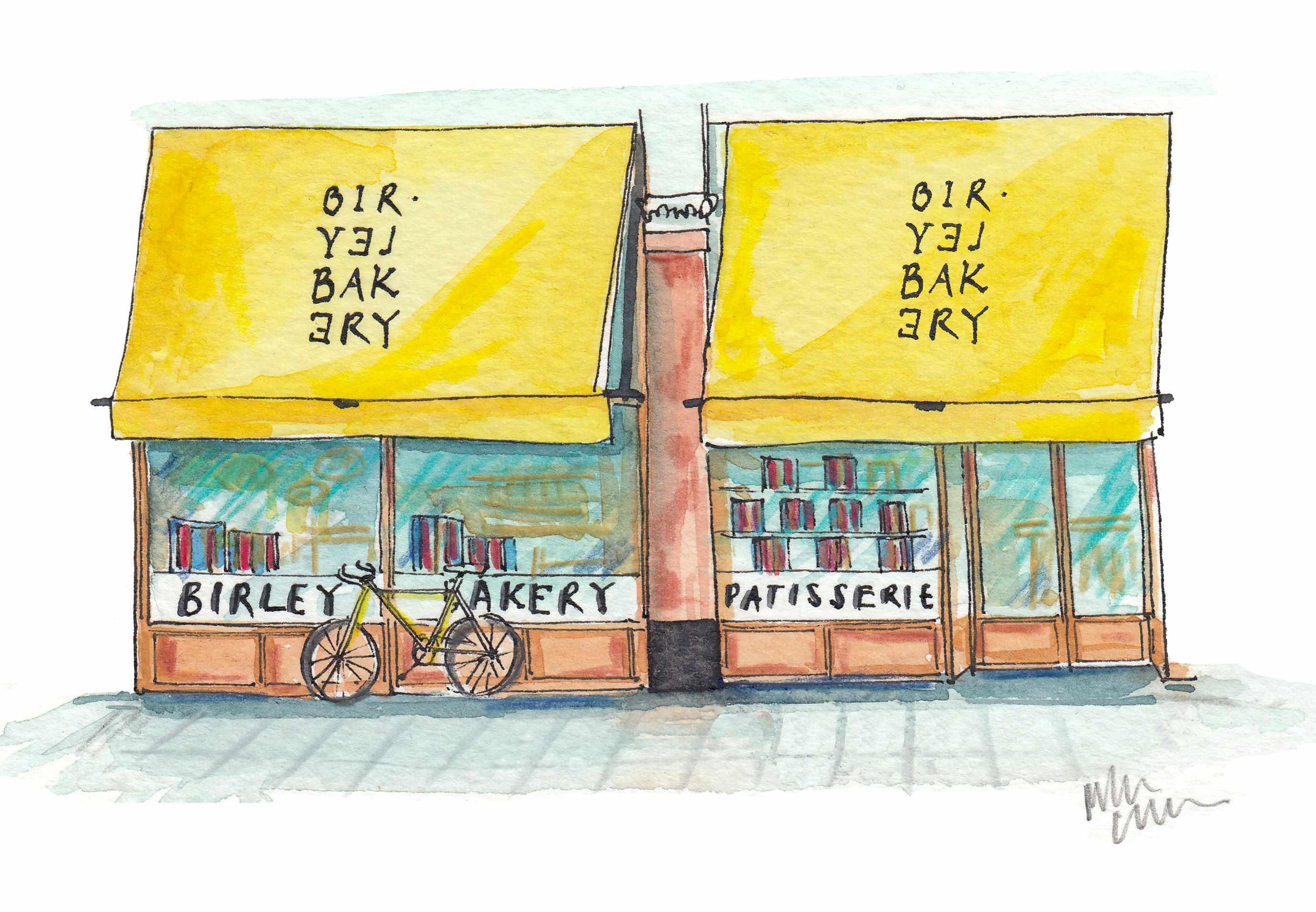Newington Cottage, Edinburgh
Names can be deceiving – this 6 bedroom ‘cottage’ combines architectural prowess with modern sumptuousness, and its private position should appeal to a discerning family.


Newington Cottage is a stylish stone built Regency house, designed by Thomas Hamilton and built around 1834. Set in a secluded position, just one mile from Edinburgh city centre, the property provides plenty of privacy and its Ashlar sandstone facade and pitched roof makes an attractive spectacle.
Having fallen into disrepair in the 1980s the house has recently undergone extensive restoration and is now a sophisticated family home. The accommodation is elegant and beautifully presented over two floors with period details including cornicing, dado rails and astragal windows with working shutters. A Tuscan porch with full Doric columns leads into a circular reception area and inner hall from which the reception rooms are accessed.

Newington Cottage, interior shot
The drawing room is a magnificent large bay windowed room overlooking the rear garden and the library is the full width of the house with custom made double bookcase and under cupboards. A state-of-the art granite kitchen has been installed with professional range cooker and water filter system. Red oak, ceramic tiles and quality carpets line the floors throughout Newington Cottage.
There are two bedrooms on the ground floor and a further four downstairs, all with en suite bathrooms. The charming, very private, walled garden lies mainly to the rear of the house and is laid to lawn with a pergola, fountain, large separate terraces, small ?smoking? bowers to front and rear and herbaceous borders.

Newington Cottage
The garden wall itself is 8? high and has six antique (low energy) wall lanterns casting light across the garden at night. The property is approached through double vehicular gates in Blackett Avenue and down a flag stone pathway enclosed by a pergola encased by alternating climbing and rambling roses. The central lawn is fringed with wide and well stocked herbaceous borders which incorporate a selection of exotic shrubs and trees. In the centre of the lawn is a fountain surrounded by half circle boxed borders, giving the garden a formal feel. The two main terraces are positioned to benefit from different times of the day, and there is also a Malvern Cedar ?Manble? garden house.
Sign up for the Country Life Newsletter
Exquisite houses, the beauty of Nature, and how to get the most from your life, straight to your inbox.
Offers over £1,750,000 are invited.
For further details please contact Rettie & Co on + 44 131 220 4160.
Country Life is unlike any other magazine: the only glossy weekly on the newsstand and the only magazine that has been guest-edited by HRH The King not once, but twice. It is a celebration of modern rural life and all its diverse joys and pleasures — that was first published in Queen Victoria's Diamond Jubilee year. Our eclectic mixture of witty and informative content — from the most up-to-date property news and commentary and a coveted glimpse inside some of the UK's best houses and gardens, to gardening, the arts and interior design, written by experts in their field — still cannot be found in print or online, anywhere else.
-
 'That’s the real recipe for creating emotion': Birley Bakery's Vincent Zanardi's consuming passions
'That’s the real recipe for creating emotion': Birley Bakery's Vincent Zanardi's consuming passionsVincent Zanardi reveals the present from his grandfather that he'd never sell and his most memorable meal.
By Rosie Paterson
-
 The Business Class product that spawned a generation of knock-offs: What it’s like to fly in Qatar Airways’ Qsuite cabin
The Business Class product that spawned a generation of knock-offs: What it’s like to fly in Qatar Airways’ Qsuite cabinQatar Airways’ Qsuite cabin has been setting the standard for Business Class travel since it was introduced in 2017.
By Rosie Paterson