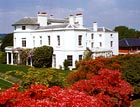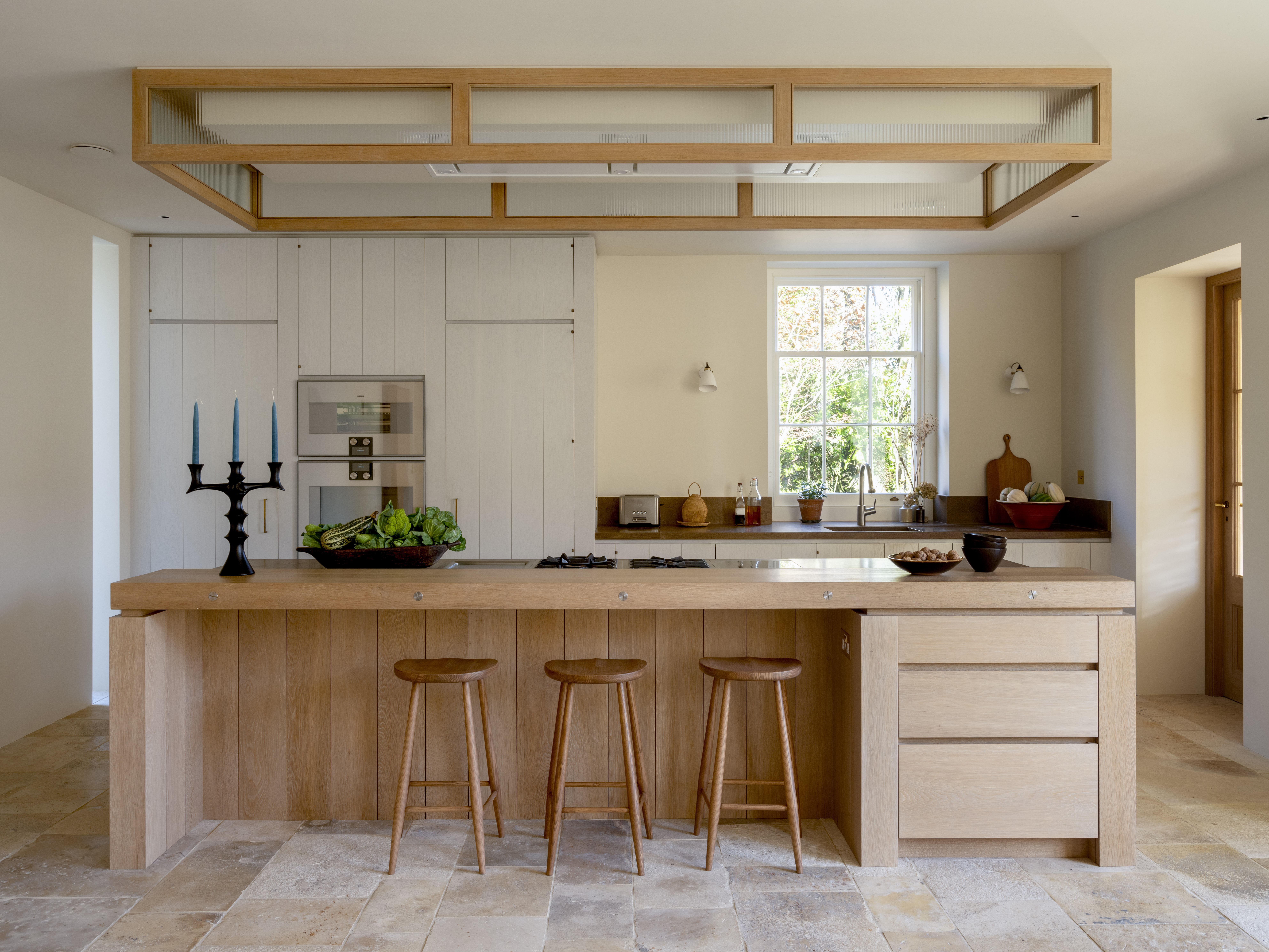In an English Garden
Two remarkable houses celebrate the best of British landscaped grounds: one on the banks of the River Hamble in Hampshire, the other is Oaksfield at Penshurst, Kent


England expects. And if ever a house epitomised the very best of Englishness, it is gleaming, Grade II*-listed Brooklands, on the banks of the Hamble in Hampshire, now fresh on the market with Knight Frank (020?7629 8171) at a guide price of £5.3 million. Along with 29 acres of grounds and paddocks, it has 160 yards of river frontage close to Moody?s famous boatyard, and is for sale as a whole, or in two lots.
Historically, architecturally and horticulturally, Brooklands?s pedigree is faultless. The original Georgian house was built by John Nash for admiral-to-be Sir Thomas Williams in 1800, when Nash was at his peak, having just been commissioned by George IV to turn Buckingham House into Buckingham Palace.
The rear wing of Brooklands was added in 1806, with the entrance lobby, the four rooms above, and the top floor built on in 1854. To complete the picture, Sir Edwin Lutyens tacked on a small extension in 1916.
Inside, the four grand reception rooms are part of the original Georgian house, as is the splendid, double-flight, stone staircase with its ornate cast-iron balustrades. The staircase hall leads into the Lutyens sitting room, a pleasant family room with a carved timber fireplace, and walls lined with limed oak by Sir Basil Ionides in 1916.
There are six light-filled first-floor bedrooms (five with bathrooms en suite) including the master bedroom and Jane Austen?s room?named for the author who often stayed at the house (her cousin was Sir Thomas Williams?s first wife)?with a further four on the second floor.
The grounds at Brooklands were laid out by Sir Humphry Repton, who also designed the summer house. But its crowning glory is its formal landscaped gardens laid out by Gertrude Jekyll to the west, south and east of the house. They include Miss Jekyll?s ?trademark? manicured lawns, stone-flagged paths and terraces, herbaceous borders and banks of azaleas and rhododendrons. Latter-day amenities include a heated outdoor pool.
Flights of stone steps linking different levels of a garden were an elegant feature of Arts-and-Crafts design, but they had a practical purpose too. In 1920, Lord Hardinge of Penshurst, former Viceroy of India, was to regret that those linking the terrace and upper garden at his new country home, Oakfield at Penshurst, were never built, although included in T. Millwood Wilson?s turn-of-the-century design. For according to an article in Country Life (September 25, 1920), ?The lack of them was made painfully evident to Lord Hardinge when, having to walk up the garden slope to the upper garden, he slipped and broke his leg.?
Sign up for the Country Life Newsletter
Exquisite houses, the beauty of Nature, and how to get the most from your life, straight to your inbox.
Oakfield?s 12 acres of gardens were once more in a state of neglect when the present owners, Mr and Mrs Thomas Clarke, both passionate gardeners, bought the house some 16 years ago. But the potential was evident, and since then, they have restored and improved these remarkable gardens, taking full advantage of the 100ft fall of ground from east to west, and the panoramic views of the Medway valley.
Their legacy in-cludes the vibrant herbaceous border; the romantic woodland garden; the parkland with its series of ponds and streams; the spectacular azalea garden; and the Italianate garden with its formal pools and fountain and its intricate box parterres.
Now the Clarkes have decided to scale down their operations and move to a smaller house with fewer acres of garden to care for. Cluttons (020?7408 1010) quote a guide price of £4.75m.
The three-storey house has five reception rooms, a kitchen/breakfast room, a master suite, two guest suites, four further bedrooms, two further bathrooms, two studies, attics and cellars. But with facilities such as satellite TV, four ISDN channels, high-speed broadband and state-of-the-art security and fire detection systems, Oakfield is no Edwardian museum piece.
This article was originally published in Country Life magazine, May 19, 2005. To subscribe click here.
Country Life is unlike any other magazine: the only glossy weekly on the newsstand and the only magazine that has been guest-edited by HRH The King not once, but twice. It is a celebration of modern rural life and all its diverse joys and pleasures — that was first published in Queen Victoria's Diamond Jubilee year. Our eclectic mixture of witty and informative content — from the most up-to-date property news and commentary and a coveted glimpse inside some of the UK's best houses and gardens, to gardening, the arts and interior design, written by experts in their field — still cannot be found in print or online, anywhere else.
-
 Designer's Room: A solid oak French kitchen that's been cleverly engineered to last
Designer's Room: A solid oak French kitchen that's been cleverly engineered to lastKitchen and joinery specialist Artichoke had several clever tricks to deal with the fact that natural wood expands and contracts.
By Amelia Thorpe
-
 Chocolate eggs, bunnies and the Resurrection: Country Life Quiz of the Day, April 18, 2025
Chocolate eggs, bunnies and the Resurrection: Country Life Quiz of the Day, April 18, 2025Friday's quiz is an Easter special.
By James Fisher