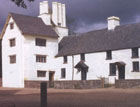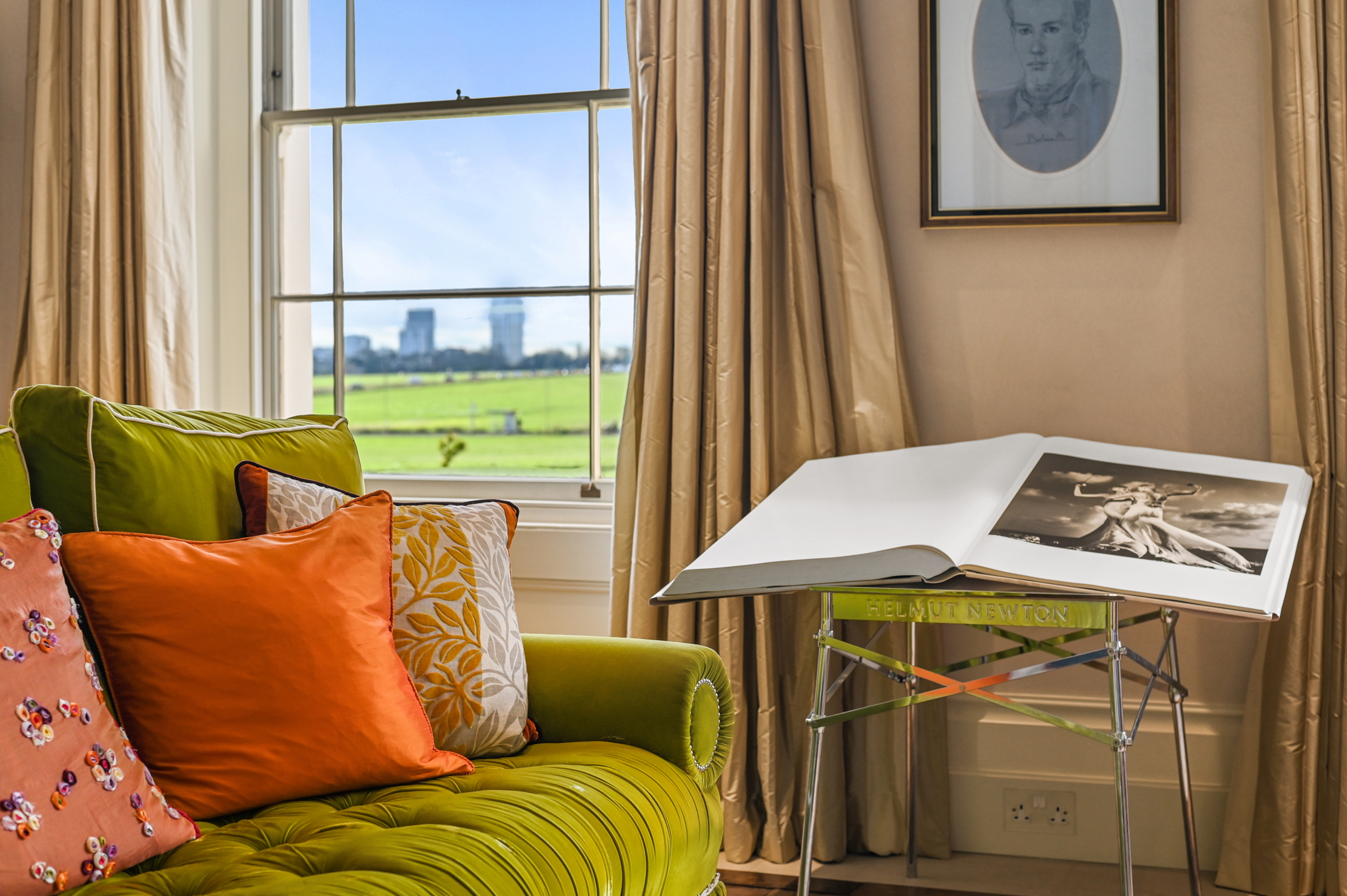From Wrecks to Riches
Renovating a derelict building can be expensive and time-consuming, but also very rewarding


The headline is ironic, of course, for as anyone who has ever tried to renovate a derelict building will know, such projects invariably run way over time and over budget. The reward lies in the glow of satisfaction which comes from re-creating something lasting of great beauty from the remnants of a once-fine historic structure. And remnants were all that remained of Grade II*-listed Allt-y-bela at Llangwm, near Usk, Monmouthshire, when the Spitalfields Historic Buildings Trust set out to rescue the long-abandoned former manor house - described by Tom Lloyd in his book Lost Houses of Wales as a ?sad instance of neglect? as far back as 1986.
Allt-y-bela had been written off by many as being beyond repair when the trust bought it in 2001 and embarked on its restoration, using £400,000 of its own money, a £300,000 loan from the Archi-tectural Heritage Fund, and a further £300,000 grant from Cadw (Welsh Heritage). Large parts of the building were held up by scaffolding, and the Renais-sance tower in particular looked beyond redemption. It took the trust?s team of specialists more than three years to identify missing fragments of the house?some left where they had fallen, others dumped randomly in the grounds?and painstakingly piece it all together again. The recovery of the original 16th-century oak staircase, mullioned windows, doors and joinery was particularly exciting, the trust?s Tim Whittaker recalls.
Having started life as a late-medieval, cruck-framed hall house, Allt-y-bela was extended by local benefactor Roger Edwards in about 1575. In 1599, he added the striking three-storey tower chamber?said to be the first Renaissance building in Monmouthshire. The house was further altered in the 17th and the 19th centuries, when the Georgian parlour, stable, byre and washhouse were added. Now fully restored and modernised, Allt-y-bela has three main reception rooms, a kitchen/breakfast room, five bedrooms and five bath/shower rooms. The former cart-shed has been converted into a garage, with a studio/office above, other outbuildings repaired and the grounds, one acre in all, carefully landscaped.
Now that the restoration is complete, Allt-y-Bela will be sold and the proceeds ploughed back into another project. Jackson-Stops & Staff (020?7664 6646) quote a guide price of £1 million for this remarkable house in its glorious hidden valley, a mere two-and-a-half-hours drive from central London. At this price, there is clearly no profit involved, but ?to break even would be lovely.?
Few private individuals would consider taking on a project of such magnitude, but the romance of restoration is, nevertheless, far from dead. Humberts (01308 422215) have had several offers for dilapidated Horsehill Cottage with seven acres of gardens and woods at Stoke Abbott, near Beaminster, Dorset, which is for sale by informal tender by Friday, September 9, with a guide price of £450,000. The early-Victorian, four-bedroom cottage, listed Grade II, adjoins a disused, semi-derelict former flax mill which could be incorporated into the main building, subject to planning consent.
The cost and complication of restoring an existing dwelling can be as nothing compared with those of converting a redundant farmstead or barn to residential use, warns building surveyor David Parry Jones of Strutt & Parker. For exam-ple, the fact that a building has planning consent for conversion does not mean that access is guaranteed, nor that essential services such as water, electricity and telephone can be connected easily or cheaply: in remote areas, especially, such costs can run into ?tens of thousands of pounds,? Mr Parry Jones points out. Nego-tiations involving the Environment Agency regarding drainage, for example, can be ?a long drawn-out process? taking six months or more to complete.
His Chester office (01244 220500) is selling a substantial stone barn at Plas Efenechtyd, near Ruthin, Denbighshire, by formal tender, with a closing date of September 14 and a guide price of £150,000. The barn is part of a complex of buildings adjoining Plas Efenechtyd House, and has planning consent for conversion to a 1,530sq ft, four-bedroom house, sharing an entrance with one other building, but with its own sizeable area of garden. On the face of it, the project looks relatively straightforward, apart from the fact that the barn stands on the boundary of a neighbouring property, which means that the neighbour?s permission will be required to access the exterior of that side of the building in order to carry out any necessary building work.
Sign up for the Country Life Newsletter
Exquisite houses, the beauty of Nature, and how to get the most from your life, straight to your inbox.
This article first appeared in Country Life magazine on August 25, 2005. To subscribe click here.
Country Life is unlike any other magazine: the only glossy weekly on the newsstand and the only magazine that has been guest-edited by HRH The King not once, but twice. It is a celebration of modern rural life and all its diverse joys and pleasures — that was first published in Queen Victoria's Diamond Jubilee year. Our eclectic mixture of witty and informative content — from the most up-to-date property news and commentary and a coveted glimpse inside some of the UK's best houses and gardens, to gardening, the arts and interior design, written by experts in their field — still cannot be found in print or online, anywhere else.
-
 New balls please: Eddie Redmayne, Anna Wintour and Laura Bailey on the sensory pleasures of playing tennis
New balls please: Eddie Redmayne, Anna Wintour and Laura Bailey on the sensory pleasures of playing tennisLittle beats the popping sound and rubbery smell of a new tube of tennis balls — even if you're a leading Hollywood actor.
By Deborah Nicholls-Lee
-
 A rare opportunity to own a family home on Vanbrugh Terrace, one of London's finest streets
A rare opportunity to own a family home on Vanbrugh Terrace, one of London's finest streetsThis six-bedroom Victorian home sits right on the start line of the London Marathon, with easy access to Blackheath and Greenwich Park.
By James Fisher