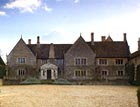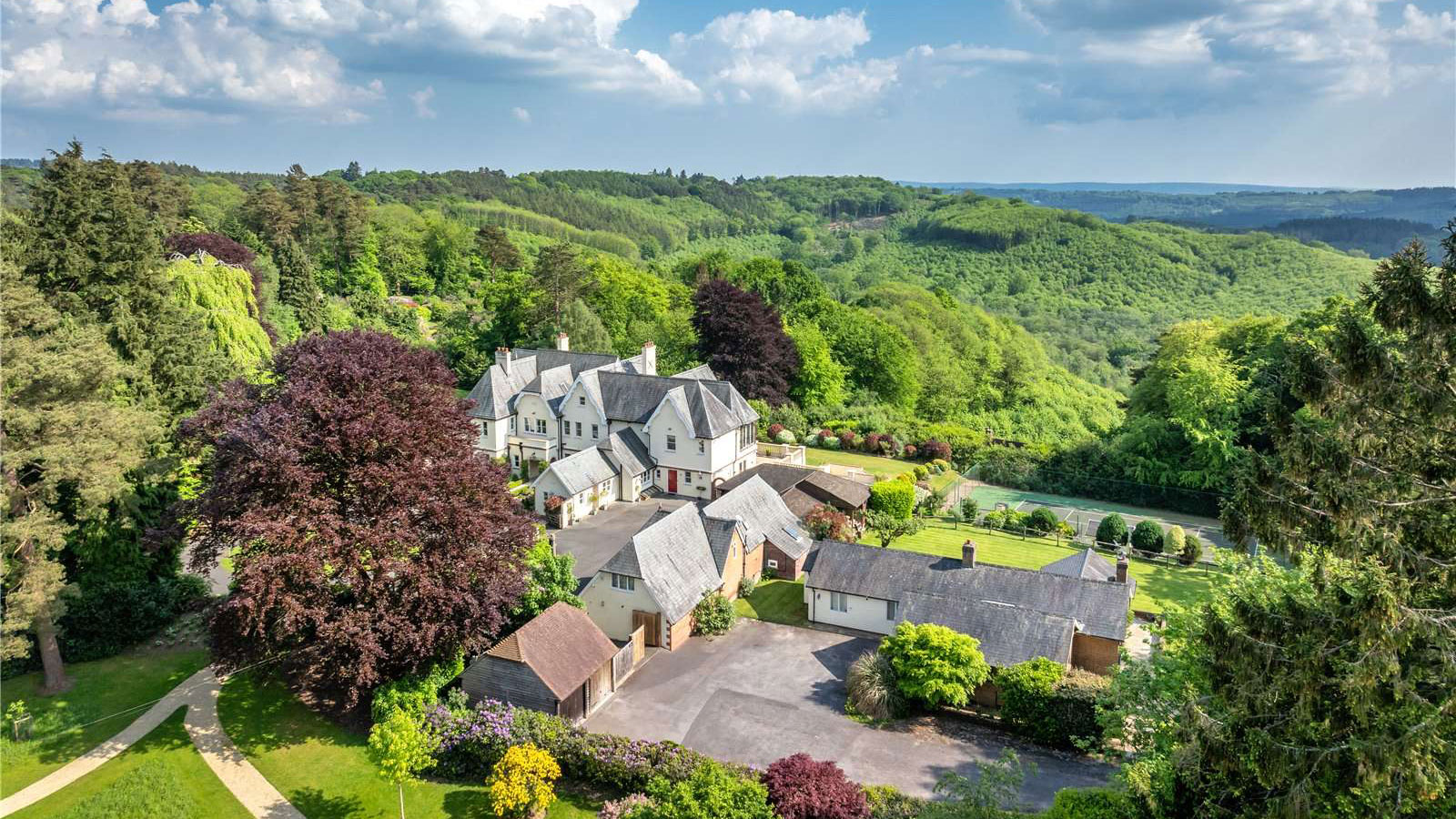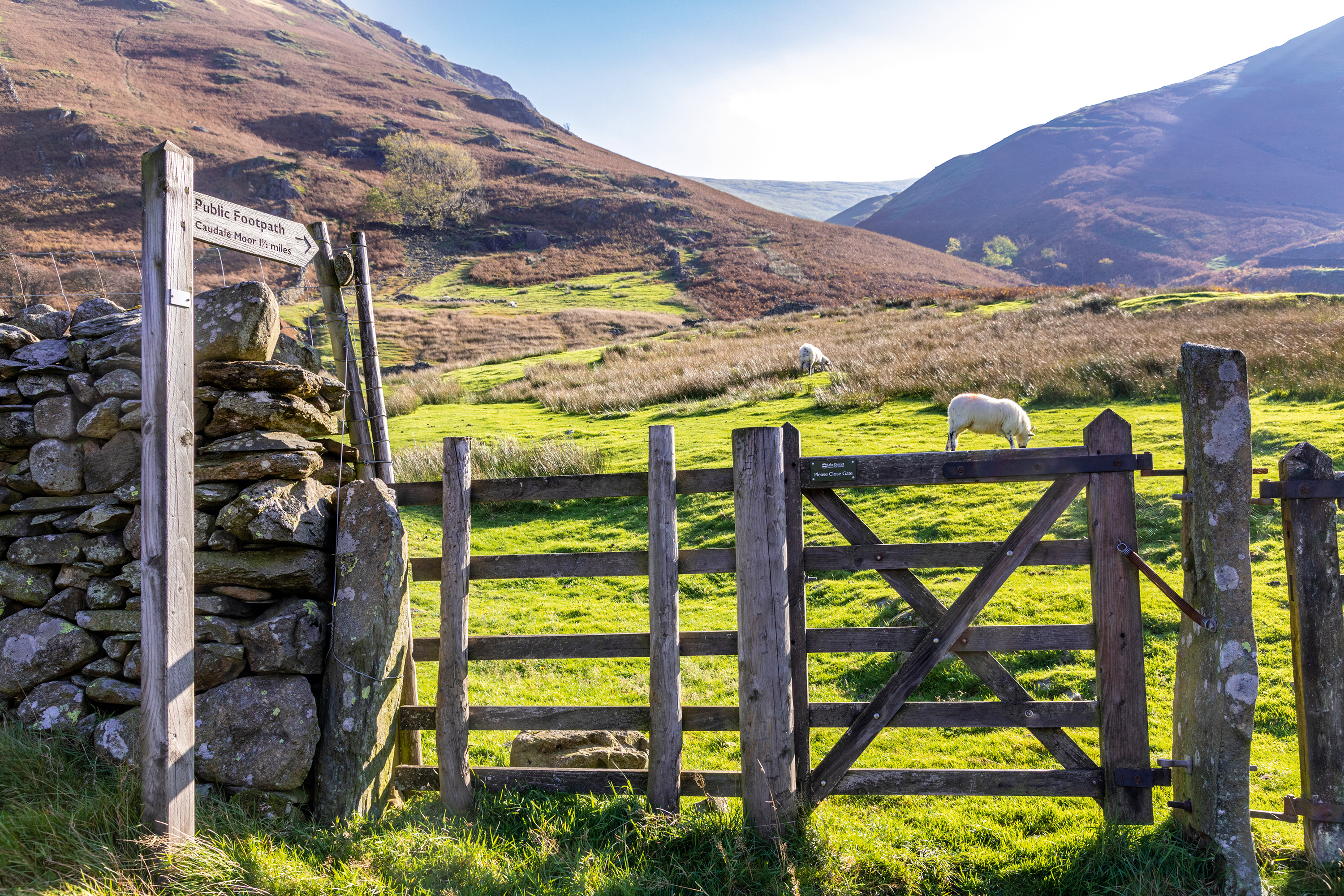Fine Manors of Middle England
Three splendid country houses with unique histories have excited the market


In 1530, Rockingham Castle, Northamptonshire, and its estate was granted by Henry VIII to Edward Watson, son-in-law of Lord Chief Justice Montagu, whose family have lived there ever since. Seventeenth-century Polebrook Hall, near Oundle, was part of the Montagu estate until the late 1800s when it was sold, first to the Rothschilds, and then to Maj A. F. H. Ferguson, great-grandfather of the Duchess of York.
It is now on the market through Savills (01780 750200) at a guide price of
£3 million, and it is a neat twist of history that vendor Ian Saunders, who has lived there for 20 years, should also be a cousin of James Saunders Watson, the current owner of Rockingham Castle.
Pevsner describes the Grade II-listed Hall, which stands in the heart of the village of Polebrook, as Jacobean, with particular reference to the fine panelling and the decorative ceiling in the drawing room, although the house has been remodelled and extended more than once. The projecting gabled wings were added in the early 18th century; on the other hand, the removal of the central Victorian section has not only enhanced the south façade, but allows more light to flow through to the rambling interior.
The accommodation includes four/five reception rooms, a garden room, a master suite, five further bedrooms, a shower room, a separate two-bedroom guest apartment, a coach house and two cottages. Polebrook?s 13.9 acres of gardens, ponds and paddocks are a notable feature?especially the formal gardens created for Maj Ferguson by Reginald Blomfield. The present owners have added a swimming-pool complex and an all-weather tennis court.
Fourteen miles north as the crow flies, Savills are selling another 17th-century house: the Manor at West Deeping, near Stamford. It has been owned by the Tinsley family for the past 80 years, and is now on the market at £1.95 million.
Listed Grade II*, West Deeping Manor stands in 25 acres of grounds, paddocks and parkland, including splendid formal gardens and water gardens created by the Tinsleys, using the flow from a tributary of the Welland, which runs beside it.
Sign up for the Country Life Newsletter
Exquisite houses, the beauty of Nature, and how to get the most from your life, straight to your inbox.
Built of local limestone, the main house dates from 1634, with extensions and alterations from the 1920s, although some of the additions to the rear are understood to be 18th-century. Unusually compact for a house with its history, the Manor has four reception rooms including a panelled reception hall, master and guest suites, five further bedrooms, two further bathrooms, and a separate one-bedroom flat. The kitchen is ?in need of updating?. A number of stone outbuildings to the rear have potential for commercial or residential use.
There has been a building on the site of Chander Hill at Holymoorside, near Chesterfield, since 1208, and in about 1400, monks built a chantry there. The original farmhouse was reconstructed in 1731, and again in 1931, when the manor-style building of Derbyshire stone underwent a further major programme of renovation.
Today, Chander Hill is a gracious country house with four reception rooms, a kitchen/breakfast room, a master suite, four further bedrooms, two further bathrooms and a separate two-bedroom cottage.
Ancillary buildings include garaging for six cars and Loddon stabling for four horses. For sale through Caudwell & Co (01629 810018) at a guide price of £1.95m, Chander Hill stands in 32 acres of formal gardens, woodland and fields on the edge of the Peak District National Park.
This article was originally published in Country Life magazine, April 21, 2005. To subscribe click here.
Country Life is unlike any other magazine: the only glossy weekly on the newsstand and the only magazine that has been guest-edited by HRH The King not once, but twice. It is a celebration of modern rural life and all its diverse joys and pleasures — that was first published in Queen Victoria's Diamond Jubilee year. Our eclectic mixture of witty and informative content — from the most up-to-date property news and commentary and a coveted glimpse inside some of the UK's best houses and gardens, to gardening, the arts and interior design, written by experts in their field — still cannot be found in print or online, anywhere else.
-
 Six rural properties with space, charm and endless views, as seen in Country Life
Six rural properties with space, charm and endless views, as seen in Country LifeWe take a look at some of the best houses to come to the market via Country Life in the past week.
By Toby Keel
-
 Exploring the countryside is essential for our wellbeing, but Right to Roam is going backwards
Exploring the countryside is essential for our wellbeing, but Right to Roam is going backwardsCampaigners in England often point to Scotland as an example of how brilliantly Right to Roam works, but it's not all it's cracked up to be, says Patrick Galbraith.
By Patrick Galbraith