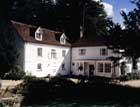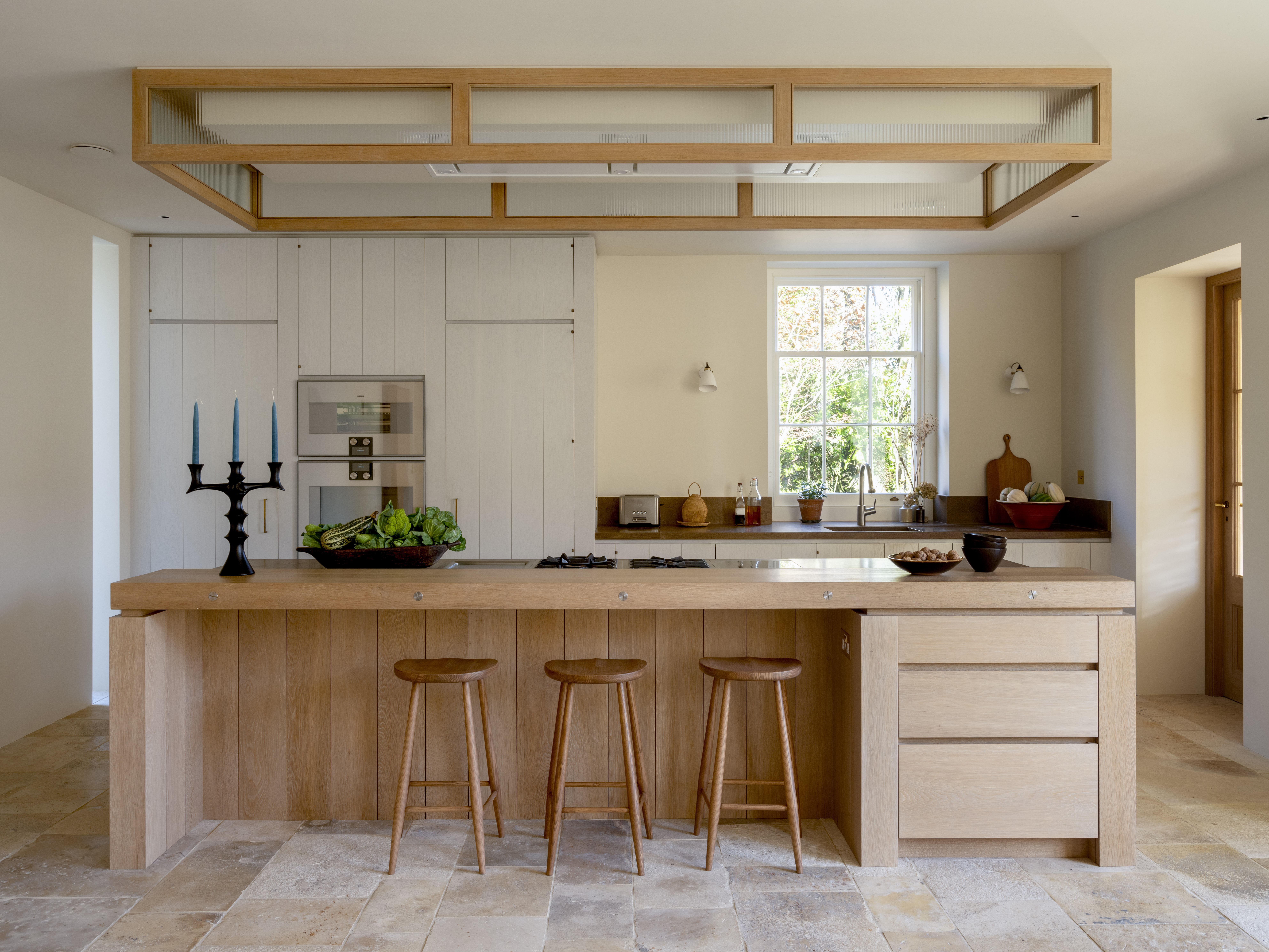Endless Reign of Georgian
Agents don't expected two properties in Kent to linger on the market: recently renovated Hollingbourne House is classically Georgian in style and layout and the 18th-century Slip Mill are sure to be snapped up


Also on the market at £1.65m through Strutt & Parker, the recently renovated Hollingbourne House, listed Grade II, stands high on a crest of the North Downs, to the north of the Pilgrims? Way, and two miles from the village of Hollingbourne. Built by the 18th century architect Charles Beazley for the Duppa family in 1799, Holling-bourne House is classically Georgian in style and layout, with four reception rooms, master and guest suites, three further bedrooms, a family bathroom, a playroom and vast cellars. It stands in eight acres of wooded, park like gardens and has two walled gardens one of which houses a rare donkey drawn well wheel, the other a listed gazebo.
Other vendors in high speed mode include the owners of historic Slip Mill in the delightful village of Hawkhurst, who have already exchanged on a larger property in the area, and are now selling the 18th century Georgian mill through the Cranbrook offices of Calcutt Maclean Standen (01580 713250) and Savills (01580 720161). A guide price of £1.75m is quoted for the beautifully renovated, timberframed mill house, which has the considerable advantage
of being within the Cranbrook school catchment area.
In the 18th century, Slip Mill was one of three watermills set on the narrow stream which runs through Slip Mill Lane. But its origins date back to Saxon times, and in the 1600s, the mill was used by the infamous Hawkhurst Gang of smugglers to hide themselves and their spoils from the excise men. In the early 1900s, the mill was sold a number of times until, in about 1914, it ceased working when it was sabotaged by a disgruntled former workman.
The present light and airy main house stands in 10 acres of well protected gardens, woodland and meadow, and has four reception rooms, seven bedrooms and three bathrooms. The property includes the separate four bedroom granary cottage, a former coach house now used as garaging and a barn with planning permission for conversion to a pool house for the heated outdoor swimming pool.
This article first appeared in Country Life magazine on September 29, 2005. To subscribe click here.
Sign up for the Country Life Newsletter
Exquisite houses, the beauty of Nature, and how to get the most from your life, straight to your inbox.
Country Life is unlike any other magazine: the only glossy weekly on the newsstand and the only magazine that has been guest-edited by HRH The King not once, but twice. It is a celebration of modern rural life and all its diverse joys and pleasures — that was first published in Queen Victoria's Diamond Jubilee year. Our eclectic mixture of witty and informative content — from the most up-to-date property news and commentary and a coveted glimpse inside some of the UK's best houses and gardens, to gardening, the arts and interior design, written by experts in their field — still cannot be found in print or online, anywhere else.
-
 Designer's Room: A solid oak French kitchen that's been cleverly engineered to last
Designer's Room: A solid oak French kitchen that's been cleverly engineered to lastKitchen and joinery specialist Artichoke had several clever tricks to deal with the fact that natural wood expands and contracts.
By Amelia Thorpe
-
 Chocolate eggs, bunnies and the Resurrection: Country Life Quiz of the Day, April 18, 2025
Chocolate eggs, bunnies and the Resurrection: Country Life Quiz of the Day, April 18, 2025Friday's quiz is an Easter special.
By James Fisher