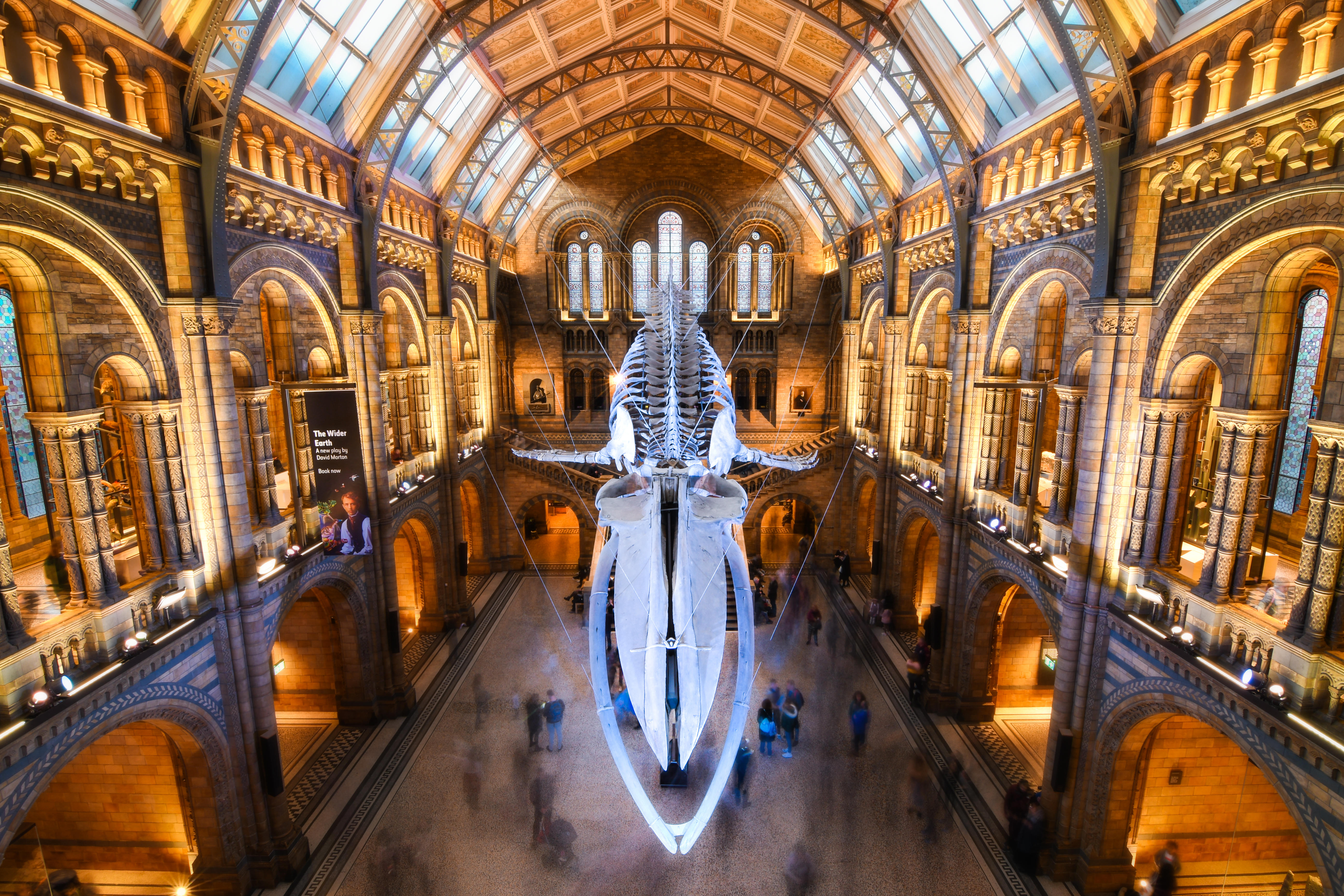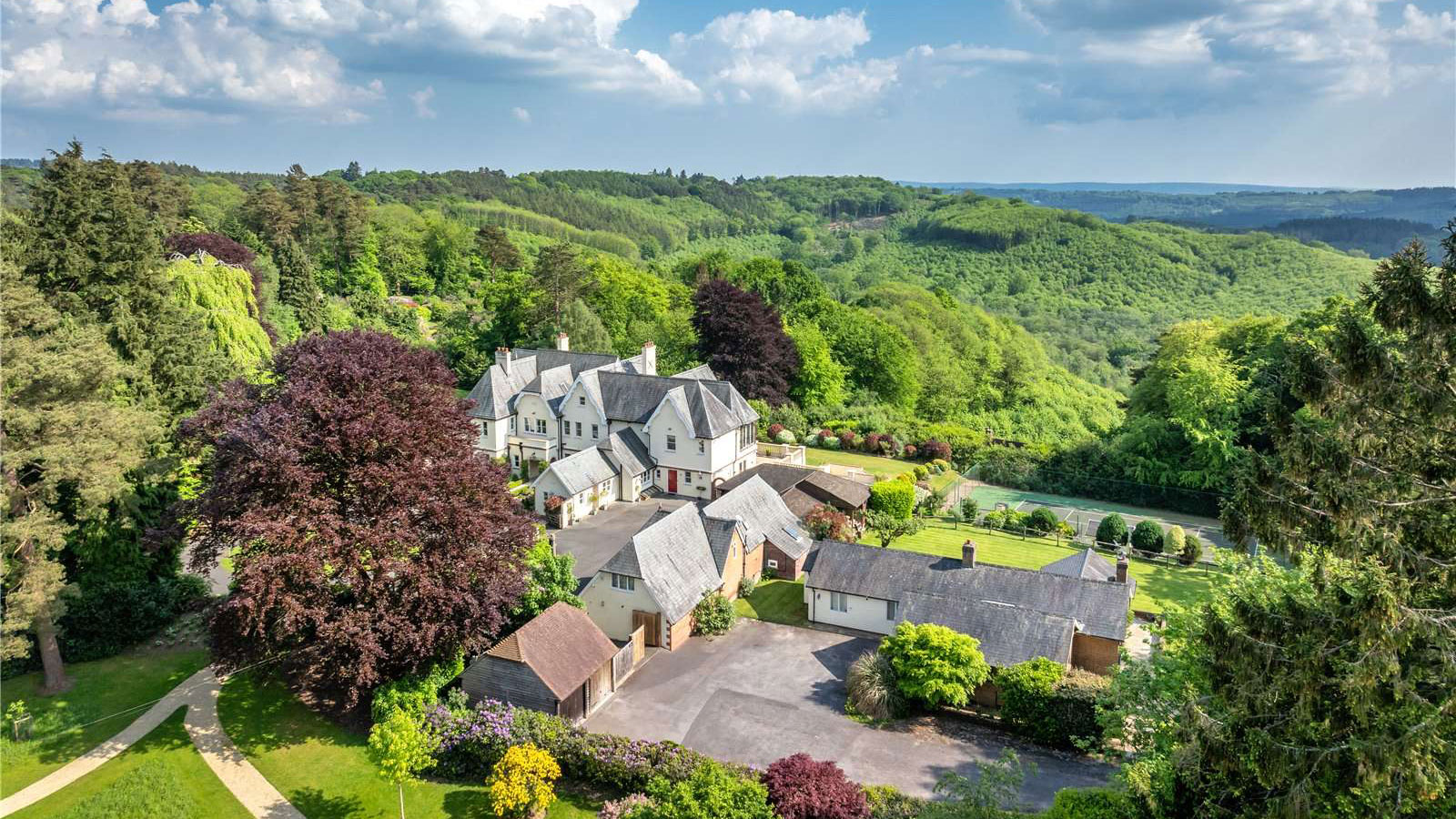Grade II listed house, Spittalfields, East London

Total refurbishment and extension. Work to secondary garden building
The client brief for the project was to extend this Grade II listed, predominantly panelled, house to provide large living areas, and to totally refurbish the existing smaller rooms with all modern services to be accommodated within the fabric of the building. The solution was a new extension and basement to form 4 large living areas for dining, kitchen, library, photographic studio and living space. In all the new extension and remodeling works insulation has been incorporated behind the facades and micro double-glazed units incorporated into the new glazing. In the basement and studio floors polished fair faced concrete is employed with under floor heating incorporated.
Sign up for the Country Life Newsletter
Exquisite houses, the beauty of Nature, and how to get the most from your life, straight to your inbox.
Country Life is unlike any other magazine: the only glossy weekly on the newsstand and the only magazine that has been guest-edited by HRH The King not once, but twice. It is a celebration of modern rural life and all its diverse joys and pleasures — that was first published in Queen Victoria's Diamond Jubilee year. Our eclectic mixture of witty and informative content — from the most up-to-date property news and commentary and a coveted glimpse inside some of the UK's best houses and gardens, to gardening, the arts and interior design, written by experts in their field — still cannot be found in print or online, anywhere else.
-
 Athena: We need to get serious about saving our museums
Athena: We need to get serious about saving our museumsThe government announced that museums ‘can now apply for £20 million of funding to invest in their future’ last week. But will this be enough?
By Country Life
-
 Six rural properties with space, charm and endless views, as seen in Country Life
Six rural properties with space, charm and endless views, as seen in Country LifeWe take a look at some of the best houses to come to the market via Country Life in the past week.
By Toby Keel