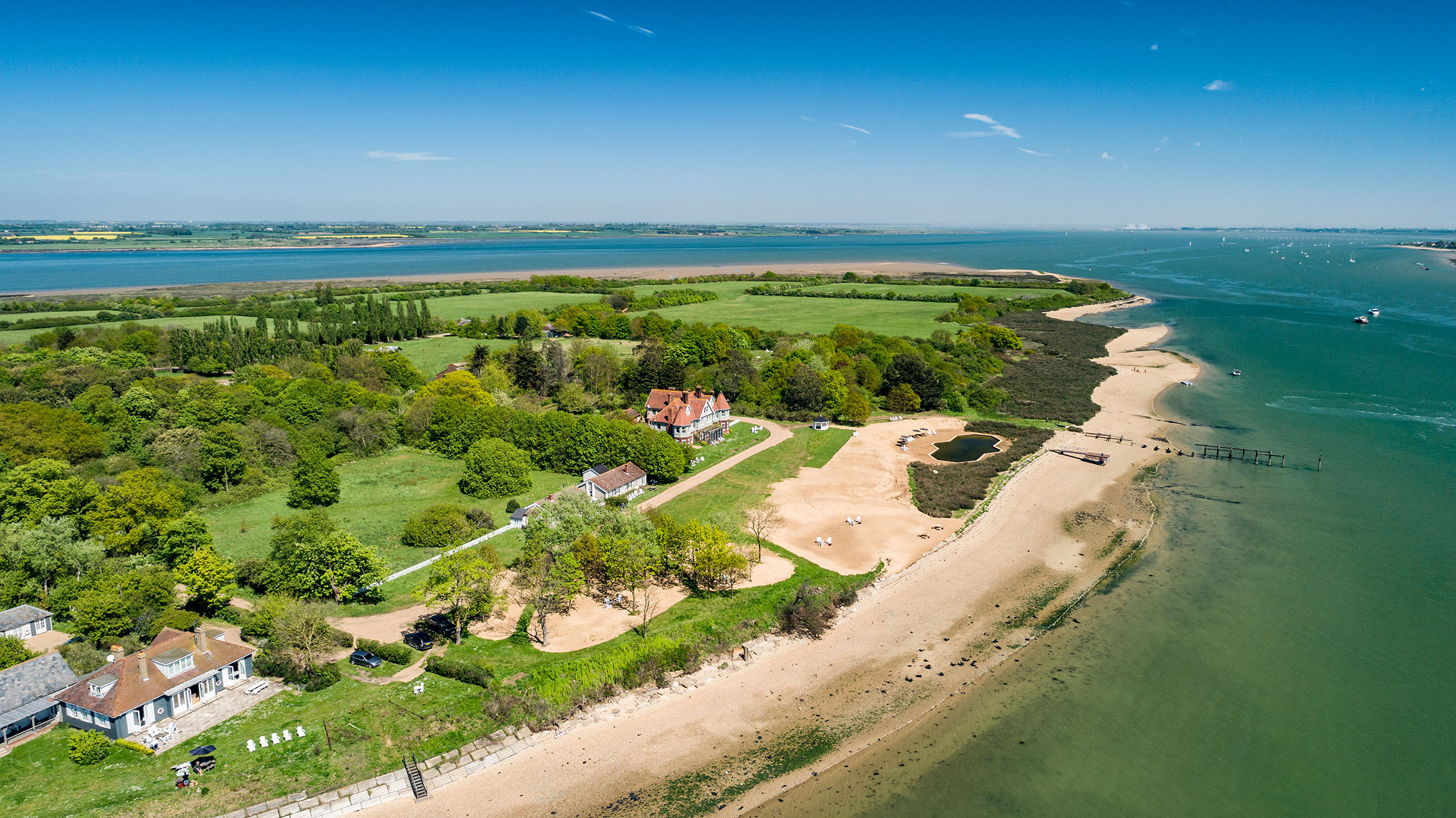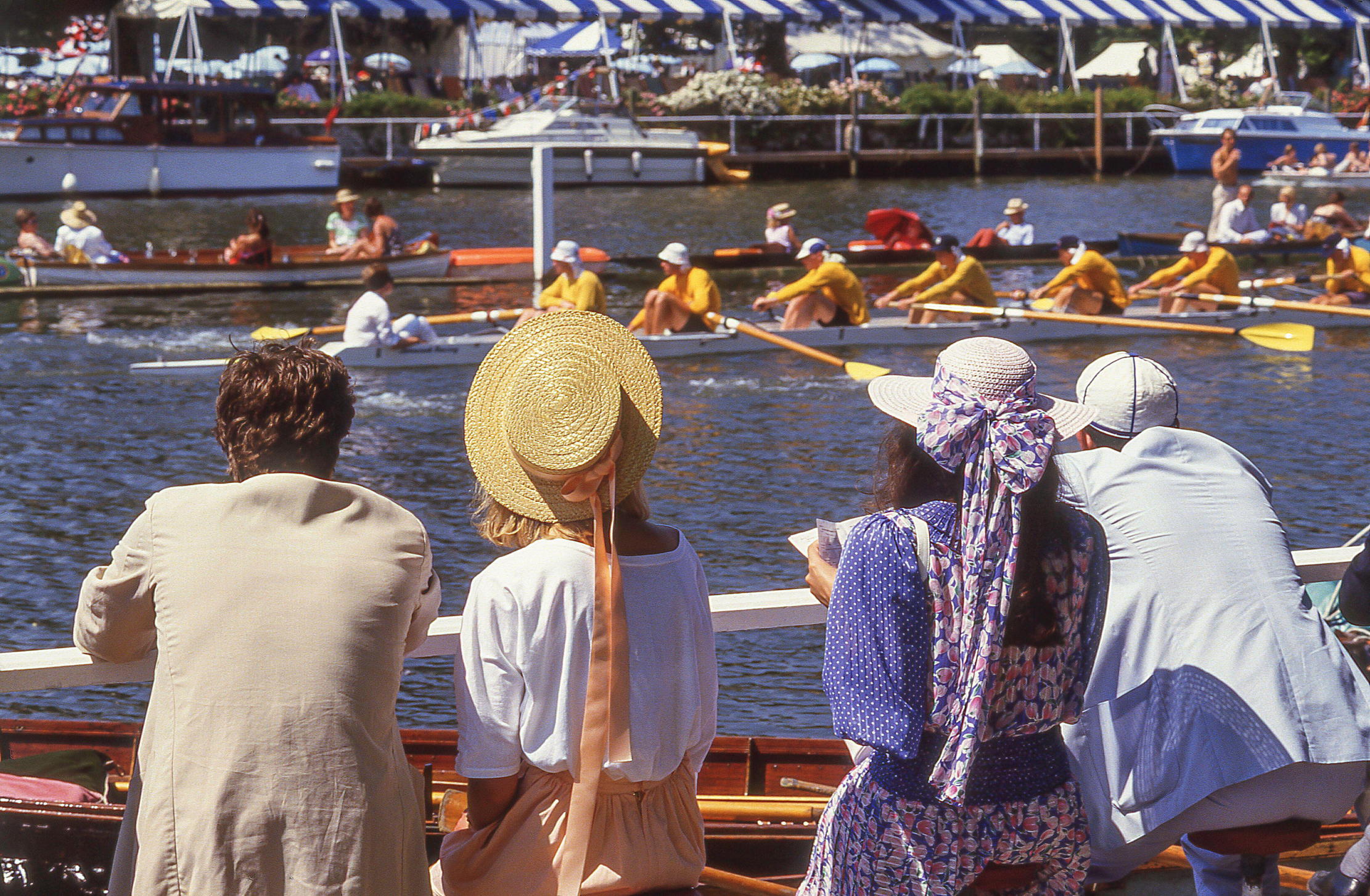Grade II listed Georgian House, Cambridgeshire

The Grade II listed Georgian house was on the very brink of collapse when purchased by its current owners. Empty and decaying for over 50 years, and having narrowly escaped demolition in 1984 (the Georgian Group was able to lobby for the order to be rescinded) what remained of the shell of the building had been stripped of all its interior fittings. The front façade lead gutter work had split enabling water to leak into the brick work and structural internal timbers. A 9 inch height difference had emerged due to subsidence from north to south gable. All the floor structures had fallen into the cellar. Amazingly, the main roof timbers were capable of being salvaged. Although the brickwork appeared reasonably intact, investigation proved that almost two thirds needed to be taken down and rebuilt to make the house safe. The front façade brickwork was painstakingly taken down brick by brick and rebuilt. The facade ornamentation was also rebuilt each brick being removed, cleaned, numbered and stacked before being replaced in its original position. The dilapidated house took six months to make safe and stabilise. The main restoration took a further 12 months bringing the house to a habitable state, further attention to internal structure ? mouldings and architectural detailing were completed over the following 12 months. Before restoration could begin bird cage scaffolding throughout the main house allowed brick work and timbers to remain in place where possible. As the structure had in many places collapsed the internal plan of the building was taken from drawings originally made to justify the building?s proposed demolition in 1984. As the house is situated on monumental land archaeologists were employed to ensure that when the drains, gas pipes and electricity cables were laid they did not disturb any archaeological artefacts. The Victorian brick septic tank pit was re-used to house the new sewage processor, so as not to disturb the ground works any more than necessary. During the restoration over ten stylistic features unique to the works of Sir John Soane were identified from the architectural detail in the brick work. The Victorian kitchen area of the house had been all but demolished by 2002 with the exception of a chimney stack and rubble so photographs of the Victorian annexe were used as a base for plans for the new building. Historically researched to the period and style of house, detailed attention was given to the architectural features both internal and external which were replicated and where necessary replaced. Using local craftsmen who excelled in their field, the carpentry was authentically refurbished in the vernacular style, brickwork rebuilt and mortar colour matched. The eight 4ft high chimney pots were, using local clay, hand thrown and fired by a potter in the village who was able to copy accurately the one remaining damaged original pot. The house now not only reflects the style and grandeur of the original Georgian country house but also incorporates modern comforts.
Sign up for the Country Life Newsletter
Exquisite houses, the beauty of Nature, and how to get the most from your life, straight to your inbox.
Country Life is unlike any other magazine: the only glossy weekly on the newsstand and the only magazine that has been guest-edited by HRH The King not once, but twice. It is a celebration of modern rural life and all its diverse joys and pleasures — that was first published in Queen Victoria's Diamond Jubilee year. Our eclectic mixture of witty and informative content — from the most up-to-date property news and commentary and a coveted glimpse inside some of the UK's best houses and gardens, to gardening, the arts and interior design, written by experts in their field — still cannot be found in print or online, anywhere else.
-
 380 acres and 90 bedrooms on the £25m private island being sold by one of Britain's top music producers
380 acres and 90 bedrooms on the £25m private island being sold by one of Britain's top music producersStormzy, Rihanna and the Rolling Stones are just a part of the story at Osea Island, a dot on the map in the seas off Essex.
By Lotte Brundle
-
 'A delicious chance to step back in time and bask in the best of Britain': An insider's guide to The Season
'A delicious chance to step back in time and bask in the best of Britain': An insider's guide to The SeasonHere's how to navigate this summer's top events in style, from those who know best.
By Madeleine Silver