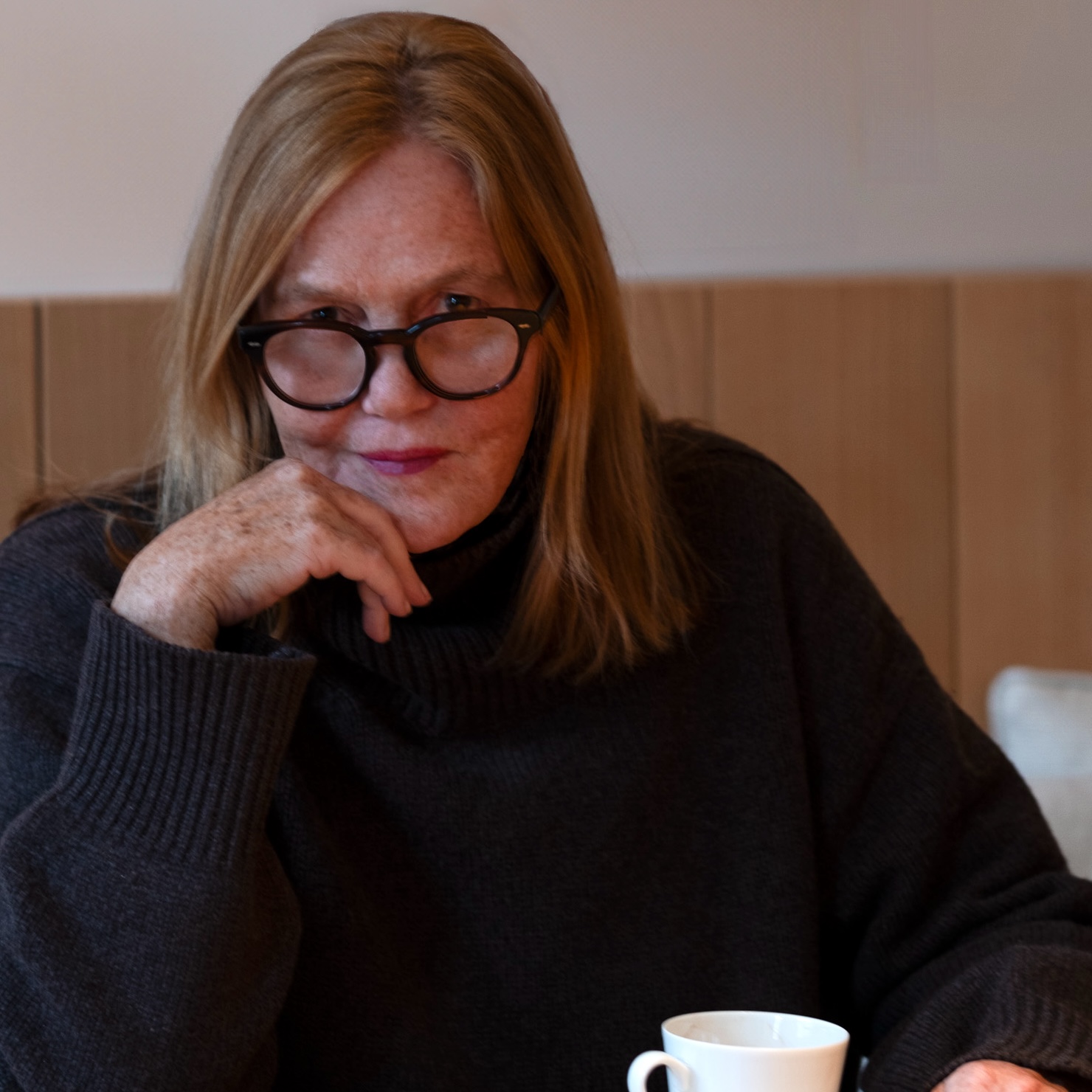Folly, Gloucestershire

This Grade II folly sits prominently on this exposed site surrounded by agricultural land. Scheduled in the council?s Listed Building at Risk Register due to years of neglect and fire, the tower had been reduced to a ruin with only its external crenulated stonewalls remaining. With a usable footprint area of approximately only 25m2 at its base, decreasing as you rise within and few small window openings, the structure did not immediately offer spaces conducive to everyday living. In proposing a viable solution for its sustainable restoration and maintenance, planning permission was granted for change of use, restoration, conversion and extension of this ruin to form a very modern single family 4 bedroom private house. A new detached garage/guest studio building was also added adjacent to the entrance to the site. The exposed site is visually integral to the setting of this listed structure and as such the design approach has sought to maintain an open relationship with the surrounding agricultural landscape, by developing a discreet and substantial underground extension to the tower. The listed tower remains the dominant structure, providing the front door to the house and the means of vertical circulation. It is also the focus of the main sunken courtyard garden.
Sign up for the Country Life Newsletter
Exquisite houses, the beauty of Nature, and how to get the most from your life, straight to your inbox.
Country Life is unlike any other magazine: the only glossy weekly on the newsstand and the only magazine that has been guest-edited by HRH The King not once, but twice. It is a celebration of modern rural life and all its diverse joys and pleasures — that was first published in Queen Victoria's Diamond Jubilee year. Our eclectic mixture of witty and informative content — from the most up-to-date property news and commentary and a coveted glimpse inside some of the UK's best houses and gardens, to gardening, the arts and interior design, written by experts in their field — still cannot be found in print or online, anywhere else.
-
 A villa from paradise on Koh Samui where the pool might be bigger than the house
A villa from paradise on Koh Samui where the pool might be bigger than the houseSituated on the Samujana Estate, a filming location for the White Lotus, Villa 24 has got it all
-
 ‘Greece — it’s eternal and makes me feel ancient and youthful at the same time’: Isabel Ettedgui’s Consuming Passions
‘Greece — it’s eternal and makes me feel ancient and youthful at the same time’: Isabel Ettedgui’s Consuming PassionsThe owner of Connolly reveals what she would take to a desert island and why she once waited four years to get a supper reservation.