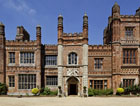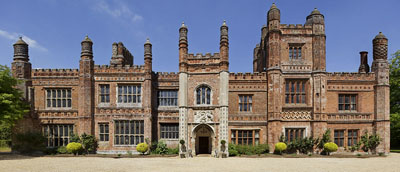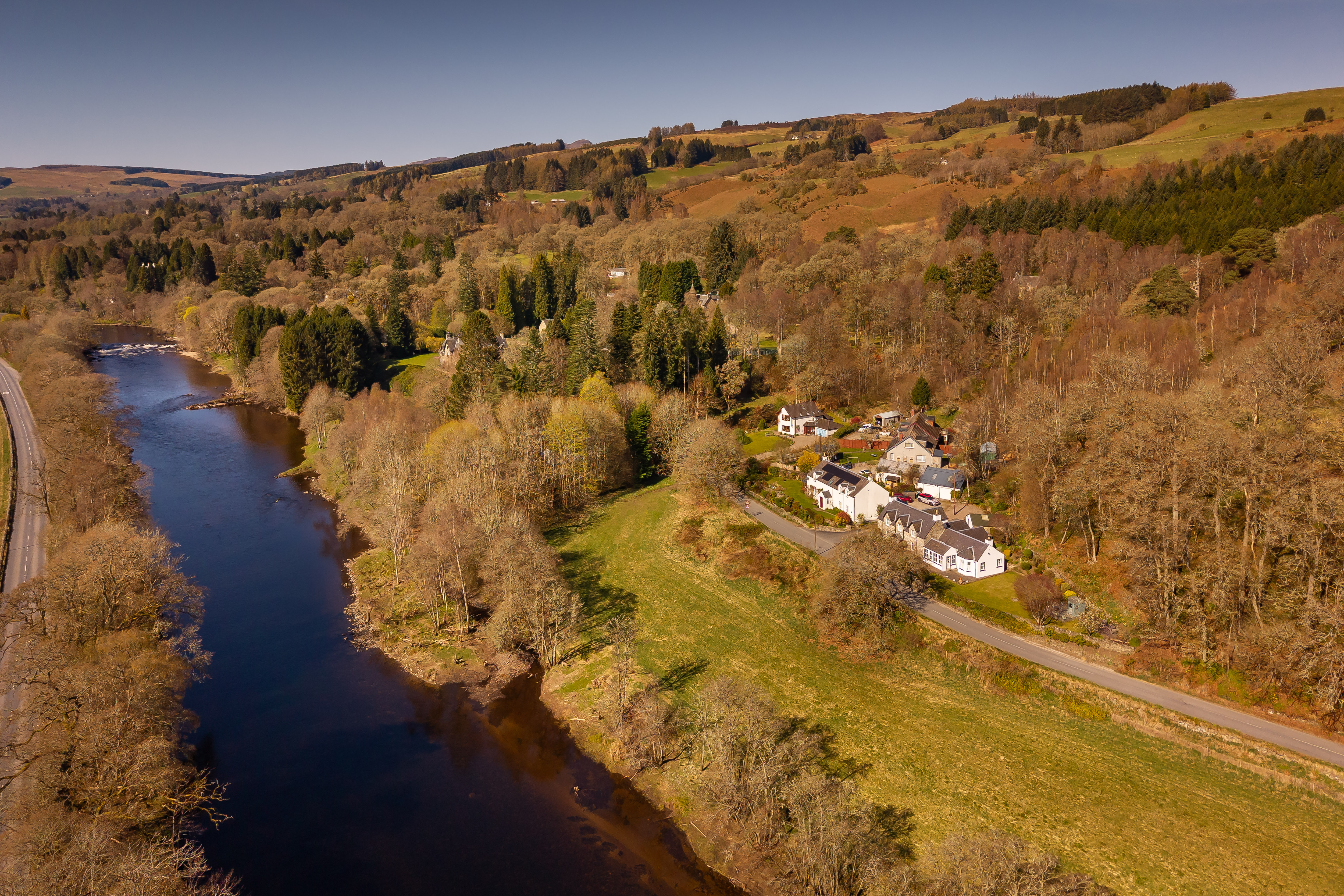Country house restorations
Penny Churchill admires East Barsham Manor in Norfolk, Cold Ashton Manor near Bath and Clermont Hall back in Norfolk


Today's Country Life heralds the sale of one of Norfolk's most intriguing Tudor houses, the Grade I-listed East Barsham Manor, in the unspoilt north Norfolk village of that name, a mile or so from Walsingham and five miles from the coast at Wells-next-the-Sea. Savills (01603 229229) quote a guide price of £2.75 million for the dazzling red-brick house, with its imposing stand-alone gatehouse, owned by Sir John and the late Lady Guinness since 1997 and described by architectural historian Jeremy Musson (Country Life, February 26, 2004) as ‘rippling with decorative brickwork, carving and terracotta tiles, with brick turrets and finials, elaborately detailed chimneys and crenellation'.
Brick was the rich man's building material of choice in Tudor times and counties such as Norfolk, which lacked good local building stone, made the most of it. East Barsham Manor was built between 1520 and 1530 by Sir Henry Fermor as a powerful statement of his family's rising status, both in his native county and at Court. In 1523, he was assessed as being the richest man in Norfolk.
When the last male Fermor died in 1628, the house passed down the female line to the Calthorpes, then, in 1718, to the L'Estranges of Hunstanton Hall, and, in 1760, to the Astleys of Melton Constable. By the early 18th century, it was no longer a family seat and, like many older manor houses whose lands had been absorbed into larger estates, it fell into ruin.
The north-east end of the house became a tenant farmhouse, and the west wing a romantic semi-ruin that appealed to the imagination of artists and antiquaries. In 1808, Repton tells how ‘during a late tour of Norfolk, I saw the remains of an old manor house which I believe in richness of moulded brickwork exceeds anything of the kind in England'.
In 1915, Lord Hastings of Melton Constable sold the estate to a Lincolnshire farmer whose son engaged the architect John Page of Blakeney to carry out partial restoration of the house, although he stopped short of repairring the shell at the west end. This was eventually done by Page in 1936 for the self-styled Count Jeremie Hapsburg-Lothringen, born Jeremy Willoughby, who claimed to be the (illegitimate) grandson of an Austrian archduke. The count apparently disappeared in 1938, leaving the house, its rebuilding complete, to be sold to satisfy creditors.
Other owners came and went, and the story of East Barsham Manor might have hada very different ending had Sir John and Lady Guinness not bought it when they did. The 9,416sq ft house, set in 4.6 acres of parterre, formal gardens and magnificent woodland, has been conscientiously maintained and boasts some hugely impressive rooms, including seven reception rooms, a kit- chen/breakfast room, six bedrooms, three bathrooms and a tower room, plus a three-bedroom garden cottage and outbuildings.

Just as the exuberant brickwork of East Barsham Manor encapsulates the swashbuckling spirit of the Tudors, so ‘the clean structural lines and supreme masonry' of the smaller Cotswolds manor houses represent Cotswold building at its best, said Christopher Hussey in Country Life (December 1, 1934), who described the exquisite, stone-built Cold Ashton Manor, near Bath, as ‘the perfection of traditional Cotswold manor house design'. Widely regarded as one of the most impressive Jacobean houses in the Cotswolds, Cold Ashton Manor, listed Grade I, is for sale for the first time in more than 30 years, at a guide price of ‘excess £4m' through Knight Frank (020-7861 1528) and Strutt & Parker (01285 653101).
Sign up for the Country Life Newsletter
Exquisite houses, the beauty of Nature, and how to get the most from your life, straight to your inbox.
The manor of Cold Ashton was held by Bath Abbey until the Dissolution and was bought, in 1564, by William Pepwell, Mayor of Bristol, whose widow, Elizabeth, built the present house between 1597 and 1601. On her death, it was sold to the Gunning family, who were succeeded by the Langtons, later the Gore-Langtons, Earls Temple of Stowe who lived at Newton Park, near Bath. In 1923, Col Reggie Cooper bought Cold Ashton Manor and restored it to its former glory, with ‘a lightness of healing touch' that won him unstinting praise in the pages of this magazine.
The present owners of the striking grey-gabled house on the hill have carried on where Col Cooper left off. Few houses can boast a setting as spectacular as that of the Manor, which stands in 231?2 acres of wonderful formal gardens, grounds and paddocks at the heart of the conservation village of Cold Ashton, with breathtaking views over St Catherine's Valley to the south.
The house is compact but well-organised, with four reception rooms and a kitchen/breakfast room on the ground floor, the master suite, two bedrooms, a bathroom and a staff flat on the first floor, and a further four bedrooms and a bathroom on the second. A traditional courtyard houses a number of well-maintained buildings, including the Court House, a Grade II-listed farmhouse of 17th-century origin and a Grade II-listed late-Georgian barn with stabling.
The gardens and walkways have been skilfully designed to take advantage of the views down the valley, as has the heated outdoor pool in its sheltered stone-wall enclosure clad with climbing roses. Back in Norfolk, the restoration dramas played out at East Barsham Manor pale into insignificance compared with the heroic rescue of historic Clermont Hall at Little Cress-ingham, in the wooded south-west of the county.
The classic Regency house, listed Grade II, was built as a hunting lodge in 1776 by the fast-living Irish peer, William Fortescue, Earl of Clermont, and extended for his nephew in 1806. When the latter died childless in 1829, the title died with him. The Clermont estate was then sold several times, and the hall itself let to a boys' school, which failed in 1970, after which the building fell into serious disrepair and was finally sold at auction in 1973.
The new owner was the talented abstract painter Philip Jones, who put his London house on the market (as it was during the Oil Crisis, it took seve-ral years to sell) and moved to Clermont with his wife, Frances. They began by converting the former stable block into two cottages and a studio, where they lived while Mr Jones and a handyman began the mammoth task of restoring the hall; 12 years later, they finally moved into the main house. For the next few decades, Mr Jones continued his renovations, until his death in 2008 led to its sale two years later, in December 2010.
Since then, the current owners have carried out a staggering programme of refurbishment, laying down oak and marble floors, installing new bathrooms, re-siting the kitchen to the lower ground floor, and redecorating throughout. But now their plans have changed and Savills (01603 229229) are again handling the sale-at a guide price of £2.95m -of a resplendent Clermont Hall, with its 12,900sq ft of luxurious living space, four cottages, former ice house and studio, plus 23 acres of gardens and grounds.
* Follow Country Life magazine on Twitter
Country Life is unlike any other magazine: the only glossy weekly on the newsstand and the only magazine that has been guest-edited by HRH The King not once, but twice. It is a celebration of modern rural life and all its diverse joys and pleasures — that was first published in Queen Victoria's Diamond Jubilee year. Our eclectic mixture of witty and informative content — from the most up-to-date property news and commentary and a coveted glimpse inside some of the UK's best houses and gardens, to gardening, the arts and interior design, written by experts in their field — still cannot be found in print or online, anywhere else.
-
 Vertigo at Victoria Falls, a sunset surrounded by lions and swimming in the Nile: A journey from Cape Town to Cairo
Vertigo at Victoria Falls, a sunset surrounded by lions and swimming in the Nile: A journey from Cape Town to CairoWhy do we travel and who inspires us to do so? Chris Wallace went in search of answers on his own epic journey the length of Africa.
By Christopher Wallace
-
 A gorgeous Scottish cottage with contemporary interiors on the bonny banks of the River Tay
A gorgeous Scottish cottage with contemporary interiors on the bonny banks of the River TayCarnliath on the edge of Strathtay is a delightful family home set in sensational scenery.
By James Fisher