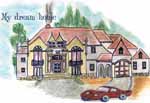Children shun apartment living
The results of a survey on children's dream homes clashes with the Government's home-building plans


Today's young children typically dream of owning a country house when they grow up, according to a survey. This presents a problem for the Government who have ambitious plans to build 3 million more homes to be ready by the time this generation reaches the first time buyer age.
In order to find out what children aspired to, Savills have analysed nearly 4,000 children s drawings of their dream home . The overriding conclusion was that most children imagine themselves living in a detached family home in the country. This creates considerable challenges in the future for house builders in reconciling what appears to be a national dream of the ideal home, and what is likely to be the social, economic and environmental reality of higher density living later in the 21st century.
At a time when most new homes built are apartments, with only 14% of the UK s new homes built as detached (down from 43% in 2000), family homes may be hard to come by. Unless, of course, developers and planners decide that in a difficult market, and with a chronic shortage of family homes in the UK, it is time to focus on delivering them again in large numbers.
Some 10,000 children, aged 5 to 13+, from across the UK, entered a competition sponsored by Savills in association with Country Life magazine to design their dream home.
Following this, Design for Homes and Savills Research analysed the drawings entered into the competition. Just under 4,000 were examined and details including the type, style and form of the building were recorded as well as internal and outdoor features. This was combined with a personal profile of the entrant, including age, sex, and location. The statistical realities of the UK housing stock were compared and contrasted to the children s idealised vision. The following results offer a unique insight into the ideals and vision of the next generation of future house buyers.
Yolande Barnes, Director Savills research says, 'By the time these children are of a house buying age, they are most likely to be living in medium to high density neighbourhoods near to urban centres, where energy and water saving features both in the home and surrounding infrastructure are par for the course. Can we reconcile children s dream homes and desires for open spaces with the high density agenda? Or will the ideal home be too exclusive for an increasing majority?'
What the children want:
Exquisite houses, the beauty of Nature, and how to get the most from your life, straight to your inbox.
Location
Two thirds of homes were rural:
69% Rural
31% Urban
House Types
80% Detached
18% Fantasy
1.5% Semi-detached or terraced
0.5% apartments
House layout
73% traditional cellular layout
16% open plan layout
House façade colour
18% Multicoloured
26% White
20% brown
Gardens
41% medium
34% large
25% small
20% of homes featured swimming pools
-Many featured public facilities:
11% featured playgrounds,
4% football pitches/tennis courts
Pets
20% of drawings feature animals of these 25% horses, 17% dogs
Eco features
Just 3% of drawings included Eco features. Of these:
40% featured ponds
20% solar panels
16% vegetable patches
12% wind turbines
10% greenhouses
4% green roofs
1% recycling bins
1% rain water tanks.
Country Life is unlike any other magazine: the only glossy weekly on the newsstand and the only magazine that has been guest-edited by His Majesty The King not once, but twice. It is a celebration of modern rural life and all its diverse joys and pleasures — that was first published in Queen Victoria's Diamond Jubilee year. Our eclectic mixture of witty and informative content — from the most up-to-date property news and commentary and a coveted glimpse inside some of the UK's best houses and gardens, to gardening, the arts and interior design, written by experts in their field — still cannot be found in print or online, anywhere else.
