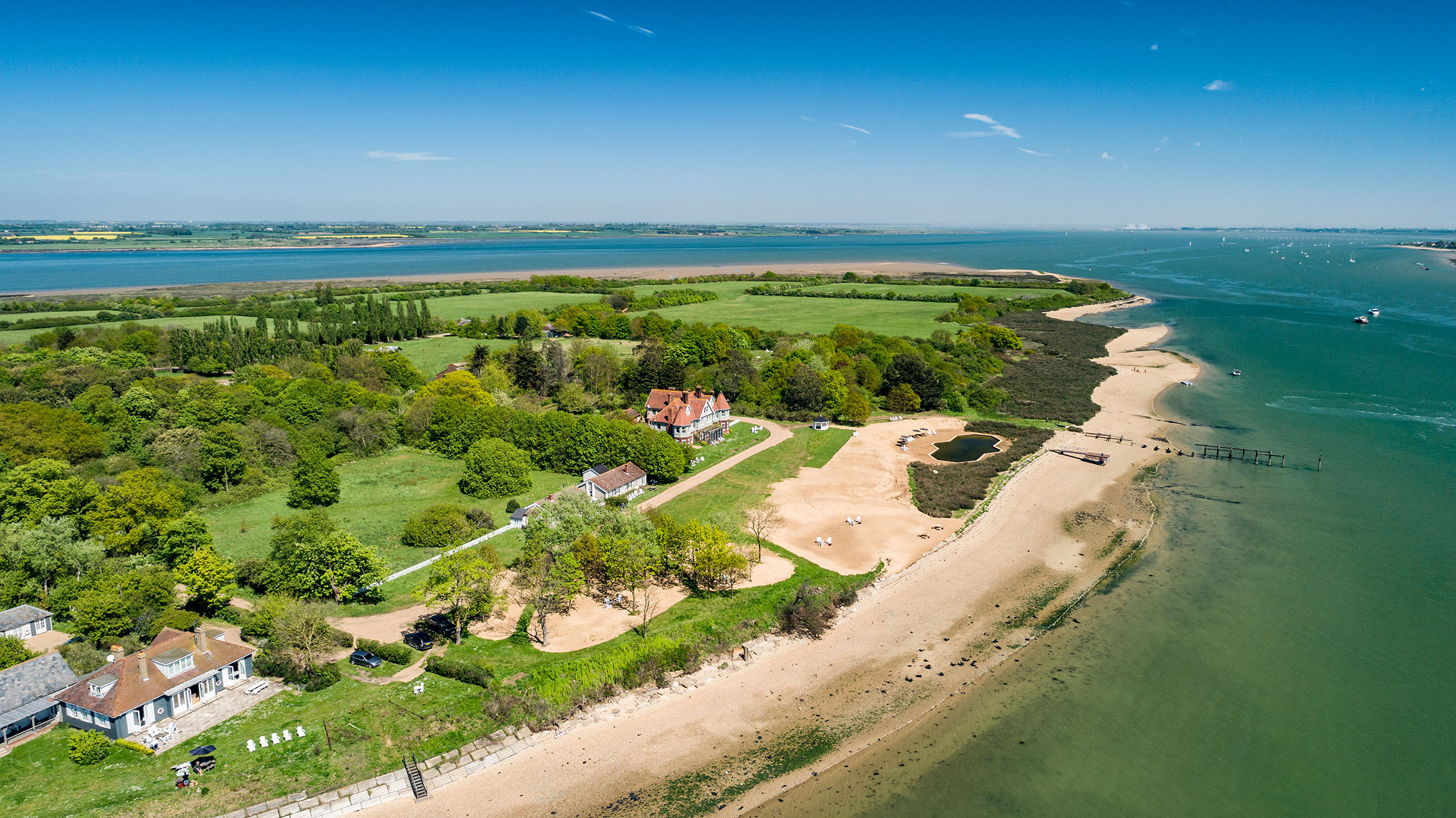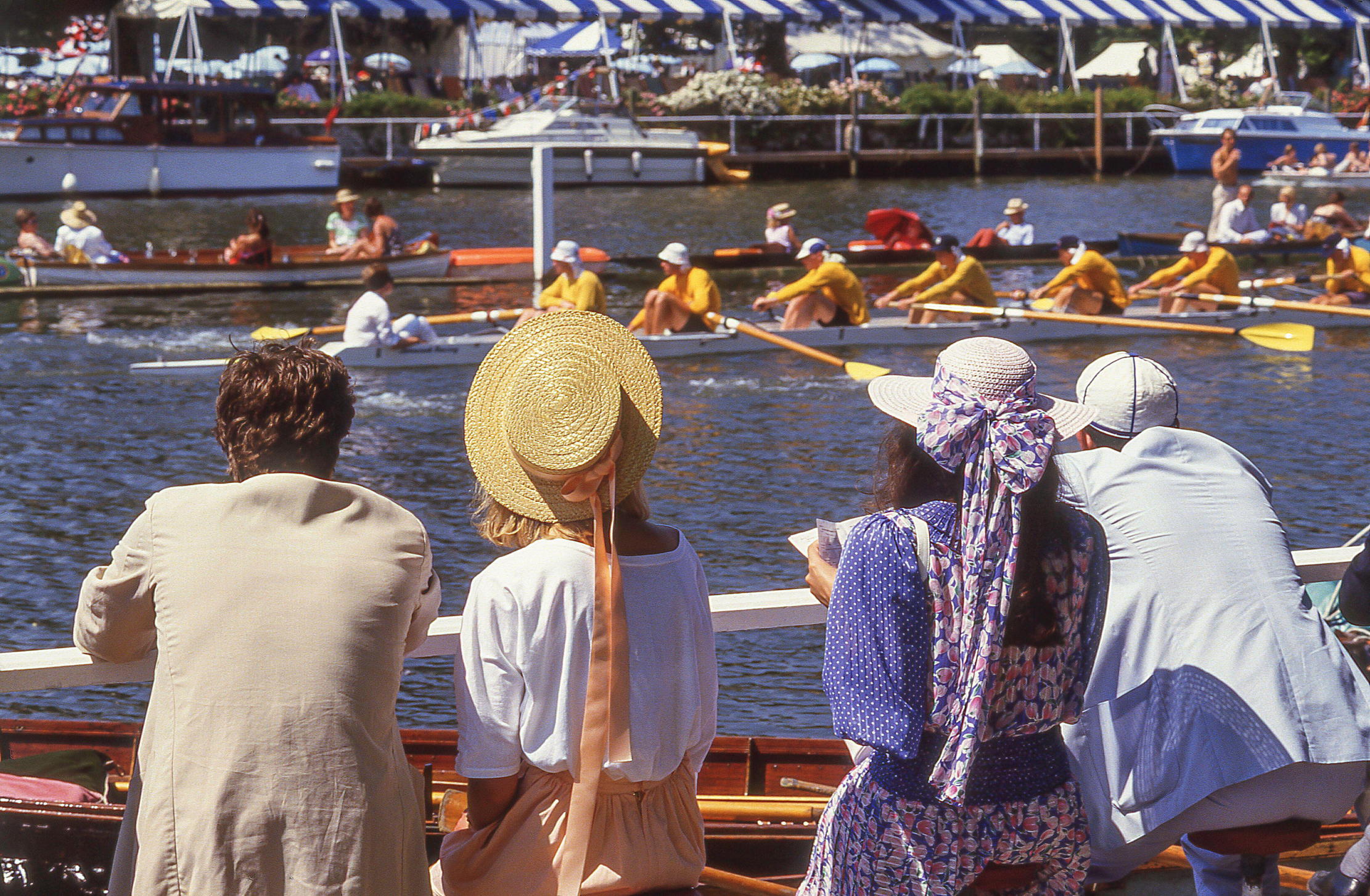19th century house, Devon

The original house on the site, dating from 1300 to 1700, was partially remodelled in 1800. Following the end of the Napoleonic Wars, and the affect this had on the finances of the family who lived there, the house was put on the market in 1820. It failed to sell, and was then greatly reduced in size. What remained evolved into a farmhouse, with stone from the house being used to build the farm buildings. The daunting restoration project was started by the present owners in 1999, and entailed taking the only remaining facade, remodelling it, and returning the fragmented northern and southern facades to what historical research suggested may have been there before. The new western front incorporates structures of 1600, 1690 and 1730. Local craftsmen have been employed directly by the owners, with an on-site carpentry shop set up, stone quarried from the land, and cut and dressed on site. As well as re-creating historically sensitive interiors, designed as a whole with the house by C.Rae-Scott, the project includes restoration of the walled garden, the Jacobean grotto, water theatre and water gardens (after extensive archaeological surveys and reports), the 17th century terracing, the farm buildings and courtyard, and the reinstatement of dry stone walls and the medieval Devon banks and field boundaries.
Sign up for the Country Life Newsletter
Exquisite houses, the beauty of Nature, and how to get the most from your life, straight to your inbox.
Country Life is unlike any other magazine: the only glossy weekly on the newsstand and the only magazine that has been guest-edited by HRH The King not once, but twice. It is a celebration of modern rural life and all its diverse joys and pleasures — that was first published in Queen Victoria's Diamond Jubilee year. Our eclectic mixture of witty and informative content — from the most up-to-date property news and commentary and a coveted glimpse inside some of the UK's best houses and gardens, to gardening, the arts and interior design, written by experts in their field — still cannot be found in print or online, anywhere else.
-
 380 acres and 90 bedrooms on the £25m private island being sold by one of Britain's top music producers
380 acres and 90 bedrooms on the £25m private island being sold by one of Britain's top music producersStormzy, Rihanna and the Rolling Stones are just a part of the story at Osea Island, a dot on the map in the seas off Essex.
By Lotte Brundle
-
 'A delicious chance to step back in time and bask in the best of Britain': An insider's guide to The Season
'A delicious chance to step back in time and bask in the best of Britain': An insider's guide to The SeasonHere's how to navigate this summer's top events in style, from those who know best.
By Madeleine Silver