What do you do with a ruined country house? Four examples that show the way forward
Vice-Admiral Sir Tim Laurence, chairman of the English Heritage Trust, considers how best to manage our ruined country houses, ensuring that visiting them is both worthwhile and enjoyable.
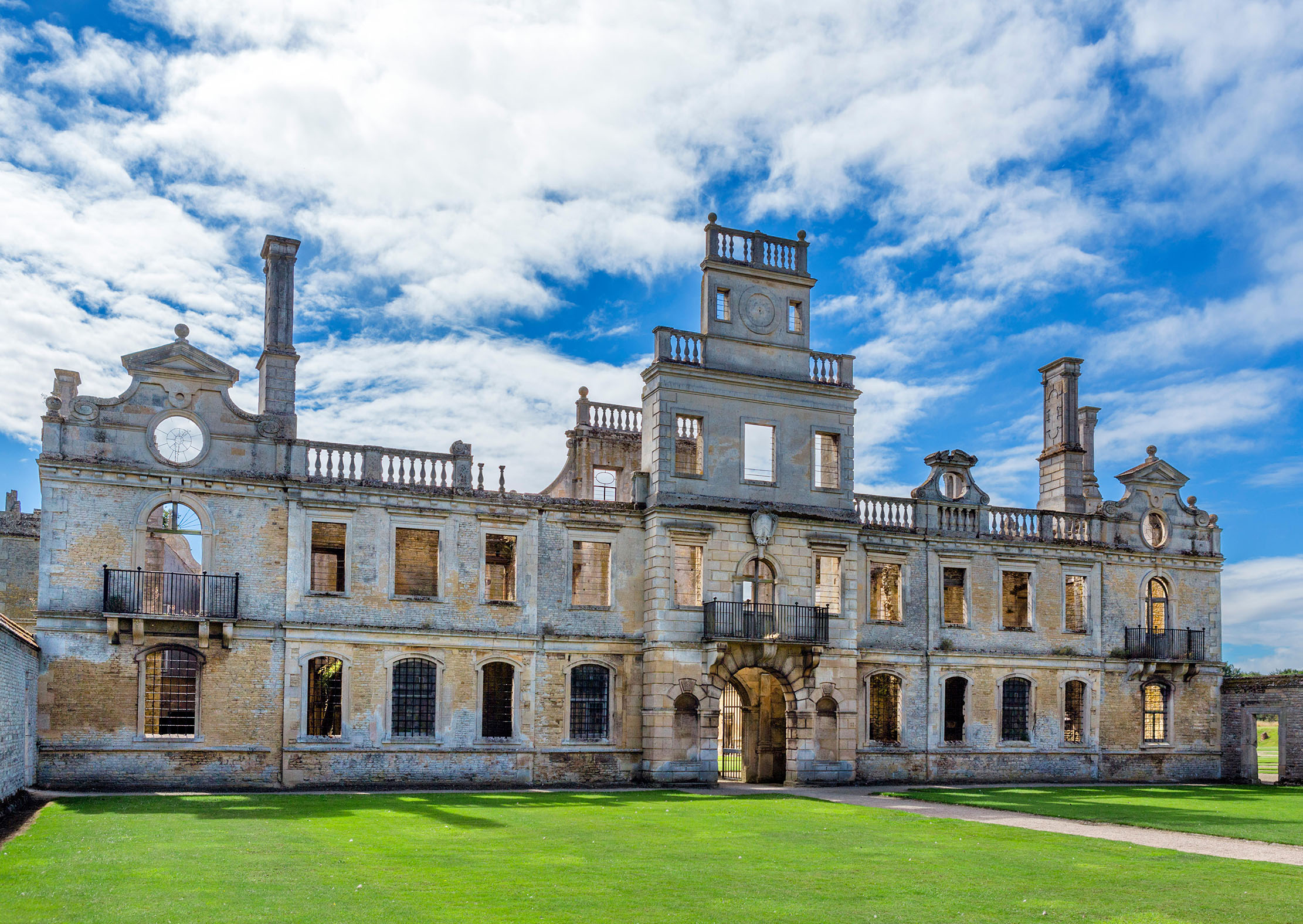

This article originally appeared in the 29 July 2020 issue of Country Life, guest edited by Sir Tim Laurence's wife, HRH The Princess Royal. If you weren't able to get to a shop to pick up the magazine you can buy a single issue here if you’re in the UK or here if you’re overseas.
What on earth do you do with a ruined, but historically significant country house?
This is a question that plagues the average workaday heritage chairman, causing headaches, insomnia and occasional bouts of teeth-grinding. Here, I will use four examples from the English Heritage portfolio to illustrate the challenges we face. Country Life readers may have their own views about how we should deal with them; if so, I anticipate a flood of letters offering advice. Each site is different and no one solution fits all.
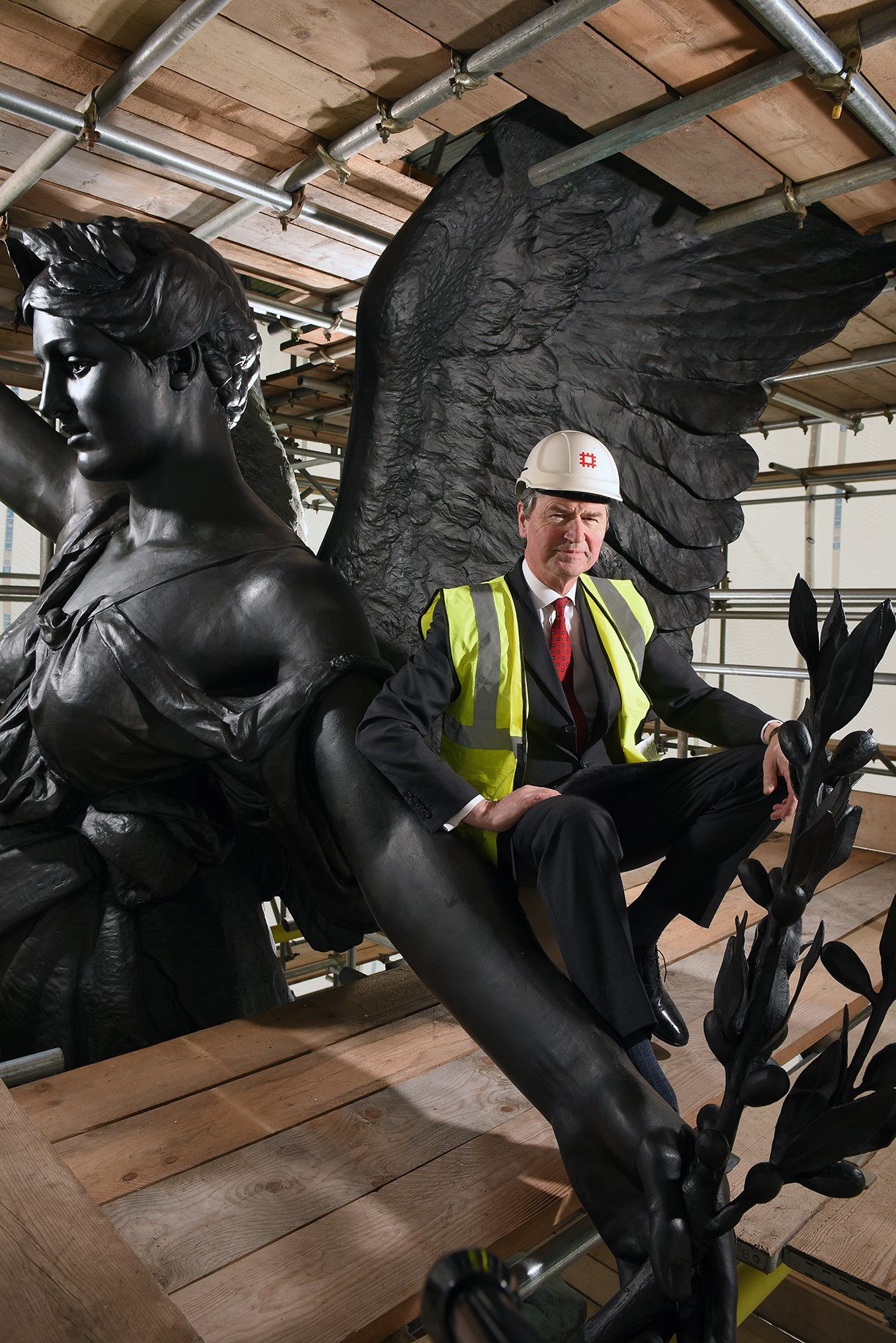
Kirby Hall
Kirby Hall in Northamptonshire was built in the 1570s by Sir Humphrey Stafford and, after his death, by Sir Christopher Hatton, Lord Chancellor. This magnificent house shows all the creative energy and architectural innovation of the first Elizabethan age.
In the 17th century, it hosted five royal visits and boasted one of the finest gardens in England. After four generations of Hattons (all called Christopher in that charming, if rather confusing, English way) it passed to the Winchilsea family, who lived there until the 1770s. Abandoned in the 1830s, it is now roofless, but retains enough of its form for us to imagine how astonishing it would have looked when first built.
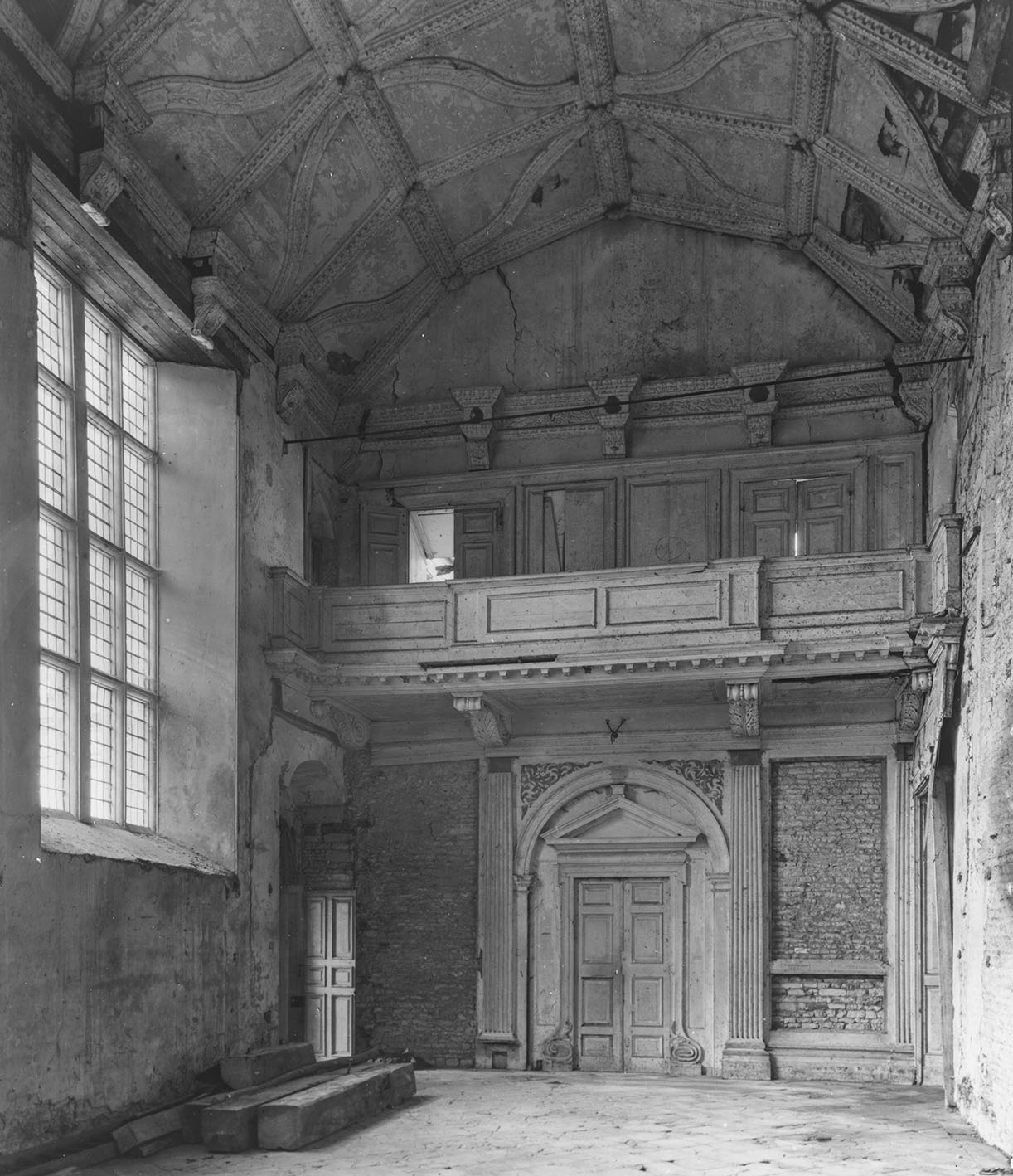
John Summerson wrote: ‘The beauty of Kirby’s decline is that it was private and without violence. The house was never burnt, ravaged, used as a quarry or assaulted by mobs.’ English Heritage looks after buildings that suffered exactly those fates, but because Kirby was spared all of them, one can still appreciate there the romance of a lost grandeur.
What should we do with it? The Ministry of Works in the 1960s did its usual thorough, if, by current standards, a little over-zealous, conservation job. Part of the house is still roofed, but leaks are threatening the ceilings underneath. One proposal was to re-roof a further part of the house — the Great Gallery — and use it to display a collection of contemporary furniture, paintings and so on.
Sign up for the Country Life Newsletter
Exquisite houses, the beauty of Nature, and how to get the most from your life, straight to your inbox.
That idea has not yet passed the ‘value for money’ test. We are currently working on a modest new exhibition, which will be completed later this year. Major additional work would require a substantial funding package to match.
Sutton Scarsdale Hall
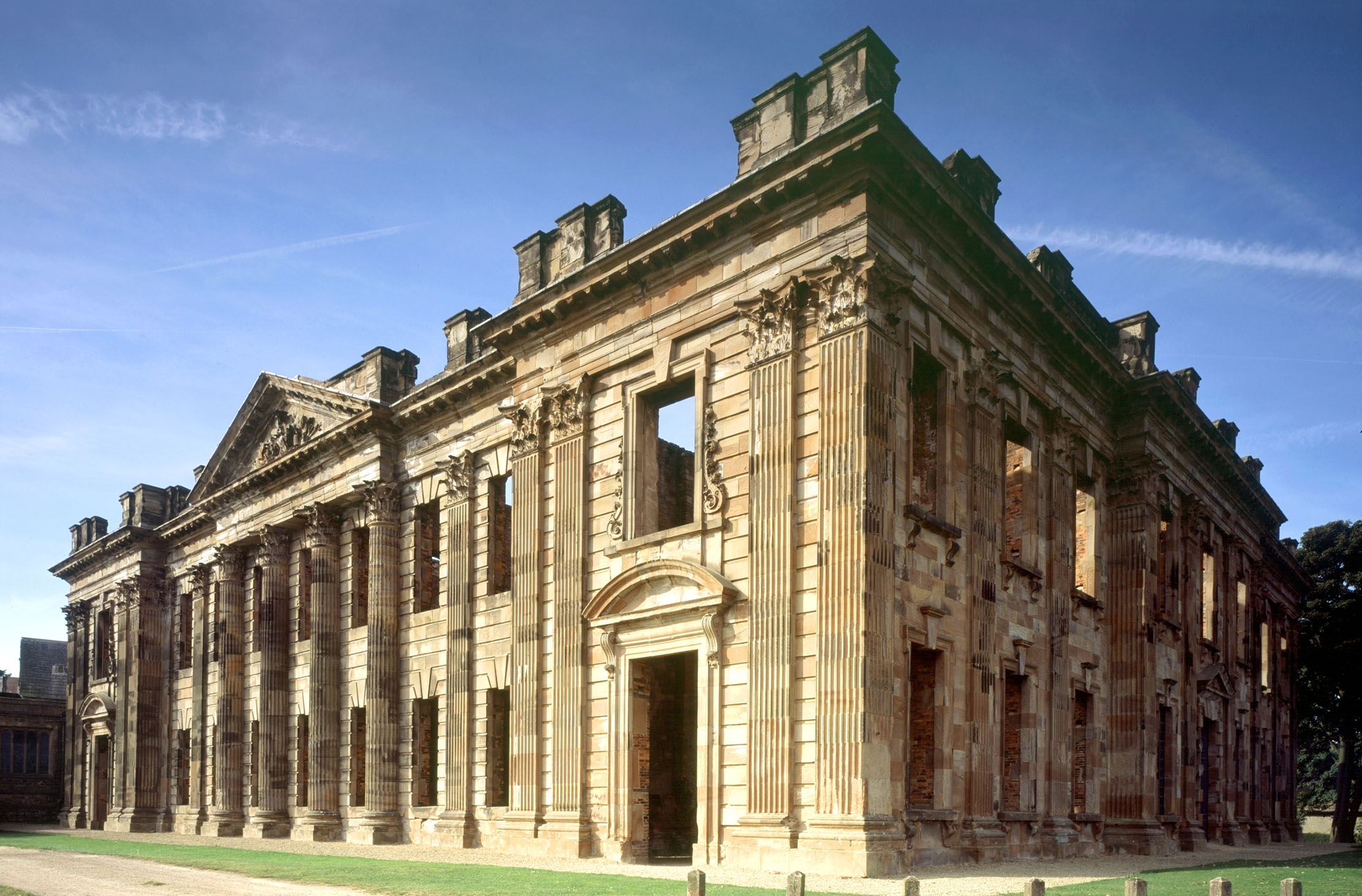
Sutton Scarsdale Hall in Derbyshire is another example of the rise and fall of a noble country house and is one of our greatest conservation challenges.
It was a Baroque masterpiece, built in the 1720s for the 4th Earl of Scarsdale using some of the notable craftsmen of the day. The splendid exterior stonework was carved by Edward Poynton of Nottingham; the Italian master craftsmen Arturi and Vasilli carried out the fine stucco decoration in the principal rooms, remnants of which are still visible.
The cost of the building over-stretched the Scarsdales — an all-too-familiar story, I’m afraid — and the house was sold in the 19th century to a local family, the Arkwrights. In turn, they were forced to sell in 1919 to a company of asset strippers.
Despite the fact that Lord Curzon’s 1913 Ancient Monuments Consolidation and Amendment Act had by then provided the Government with protective powers, many of the hall’s finely decorated rooms were sold off as architectural salvage.
Amazingly, some still survive, but sadly not in Derbyshire: three interiors are displayed at the Museum of Art in Philadelphia and a pine-panelled room is at the Huntington Library in California. The latter was given to the library by a Hollywood film producer, who had used it as a film set for Kitty in 1934. He had bought it from the newspaper magnate and collector, William Randolph Hearst.
More happily, the hall was saved from intended demolition in 1946 by Sir Osbert Sitwell. His descendants handed it to the nation in 1970.
The roofless hall stands proudly on a prominent hill, an important part of the visual landscape of the area and visible from Bolsover Castle across the valley. However, the exposed hilltop location and lack of protection from a roof or glazed windows make the building itself, and especially the exceptionally important plasterwork, acutely vulnerable.
We are currently spending considerable sums patching and making good, but, for a charity such as us, this cannot be a long-term solution. What should we do? One option would be to re-roof the whole hall — at huge expense. Another would be a partial re-roofing to cover the best areas of plasterwork.
A third would be to devise some form of tailor-made protection for the plaster-work in situ, but anything of this nature would have significant aesthetic impact. We have even thought of a private investor taking it over and turning it into a hotel or apartments. All options remain under consideration.
Witley Court

My third example presents a very different set of issues. A new house was built on old foundations at Witley Court in Worcestershire in the early 1500s, but eight generations of the Foley family (all called Thomas — rather proving my earlier point) progressively modernised the Tudor original in Jacobean, then Palladian style, enlarged the park, built a new parish church next door and, in the early 19th century, commissioned John Nash, the leading Regency architect, to remodel the house extensively.
In 1837, ownership passed to Lord Ward, later Earl of Dudley. During the Dudleys’ tenure, the house was transformed into a ‘Victorian palace’ in the Italianate style made fashionable by Prince Albert at Osborne.
The whole house and church were encased in Bath stone; a new wing and a conservatory were added. Among many additions to the gardens was the magnificent Perseus and Andromeda fountain, fed from a new reservoir in the hill behind.
As happened so often elsewhere, the estate began to be broken up after the First World War and, in 1937, a serious fire gutted much of the building. From then until it was taken into public guardianship in 1972, it was stripped of materials and vandalised, but, thereafter, it was stabilised and made accessible. The great fountain continues to operate for an hour each day and looks magnificent after a major restoration in 2004 and further work in 2016, the latter generously funded by Unilever.
Visitors can now enjoy the park and gardens and wander through the house, where the fire has revealed the various stages of its development.
There are no plans to re-roof the main house, but how can we enhance the pleasure of visiting the place and bring more of its history to life? For example, we are considering digitising the many excellent photographs of the interiors taken during its heyday, so that people can call them up on their mobile phones as they walk round.
We would like to refurbish the conservatory as a cafe. This would require expensive works to bring in services, yet those might enable us to produce more events there, following the very successful art exhibition held in 2019 — perhaps that was a harbinger of things to come.
Belsay Hall

Now, at last, for something with a roof — Belsay Hall in Northumberland. The site comprises three distinct, but related elements: a medieval castle, a 19th-century hall and, linking the two buildings, an outstanding garden. The Middleton family has owned the estate since 1270 and still lives nearby.
The hall’s designer, Sir Charles Monck, drew on the classical ideal he had seen on honeymoon in Greece and transposed the style of a Greek temple into an English villa from 1807 (Fig 6). Its sense of space, balance and rigorous architectural logic were unlike anything seen in Britain. Incidentally, Monck demolished the old village of Belsay on the site and rebuilt it in its current position outside the park — the sort of thing you could do in those days.
He deliberately quarried the stone for the hall in a way that left space for a unique garden, the ravines, pinnacles and sheer rock faces he created inspired by the ancient quarries of Syracuse, Sicily. The gardens still showcase the interplay between natural beauty and the sublime, between wild and tame, from natural woodland through the exotic-ally planted quarry to the more formal terraces and garden rooms near the house.
The family moved from the draughty castle to the new hall on Christmas Day 1817. Sadly, flaws in Monck’s internal guttering system led to wholesale infestation with dry rot. By 1980, when the family handed the buildings and garden into public guardianship, it was unoccupied, unfurnished and stripped of much internal wood and plasterwork. The silver lining of this cloud is that it is now possible better to appreciate features of its design. Standing in the beautiful central atrium,
it does feel more like a temple than a house. The windows are huge, allowing in plenty of natural light, and the acoustics are exceptional, thanks to the empty rooms, vast cellars and a network of flues.
Sound, light and empty space may hold the key to its future use; it is an ideal place for creative programming. We have in the past held innovative fashion and art shows there and have staged acoustic experiences, one with voices broadcast down the chimneys. There will, I am sure, be more of this.
We are in the middle of a major project, part funded by the National Lottery, which includes urgent conservation work, a full restoration of the gardens and a new cafe. The Middleton family and its trustees remain engaged, supportive and, I hope, appreciative of the promise of a new lease of life for Belsay.
These four examples illustrate the enormous technical and financial challenges we face with these and other houses. It’s not unreasonable to ask: why are we doing this? What is the purpose behind a heritage body preserving and/or conserving a building?
Well, we want the places to be informative — to tell us something about the people who built them, about their architectural style, about the people who lived in them or who visited them. It’s all part of explaining the story of England to current and future generations, not only to please or inform expert historians and architects, but to encourage a much wider body of people to see and enjoy our buildings.
From school groups (we host many) to local enthusiasts and anyone who has become fascinated by these places — perhaps after reading about them or seeing a Google arts fly-through online. We hope they will all want to see more, to learn more and enjoy (that word again) the experience.
We have to ask: should we preserve such buildings as they are now, strip them back to their original state when first built or restore them to how they appeared at the height of their glory? With our intact houses — such as Osborne, Apsley or Audley End — the answer is as self-evident as it is with a completely ruined castle or abbey: there really is no option. However, my examples here and others fall between those stools. There are no straightforward answers; we have to look at each on its own merits.
Total returns to past glories are rarely feasible, but allowing further decline is not in our DNA. More commonly, we seek to stabilise each place in a state of ‘sustainable conservation’ — a condition that we can maintain in the long term, avoiding costly repeated repairs. It is an evidence-based way of prioritising work according to historical significance, current condition and a better understanding of the specific causes of deterioration. Once in that state, the typical approach is ‘adaptive re-use’: bringing a building back to life by giving it new uses, which complement, rather than obscure the original.
Above all, these houses must be nurtured and loved so that they can tell their part of the story of England. English Heritage will do what it can, helped by the communities living nearby, many of which provide terrific support — and, perhaps, by the occasional generous benefactor.
Find out more about the work of English Heritage at www.english-heritage.org.uk.
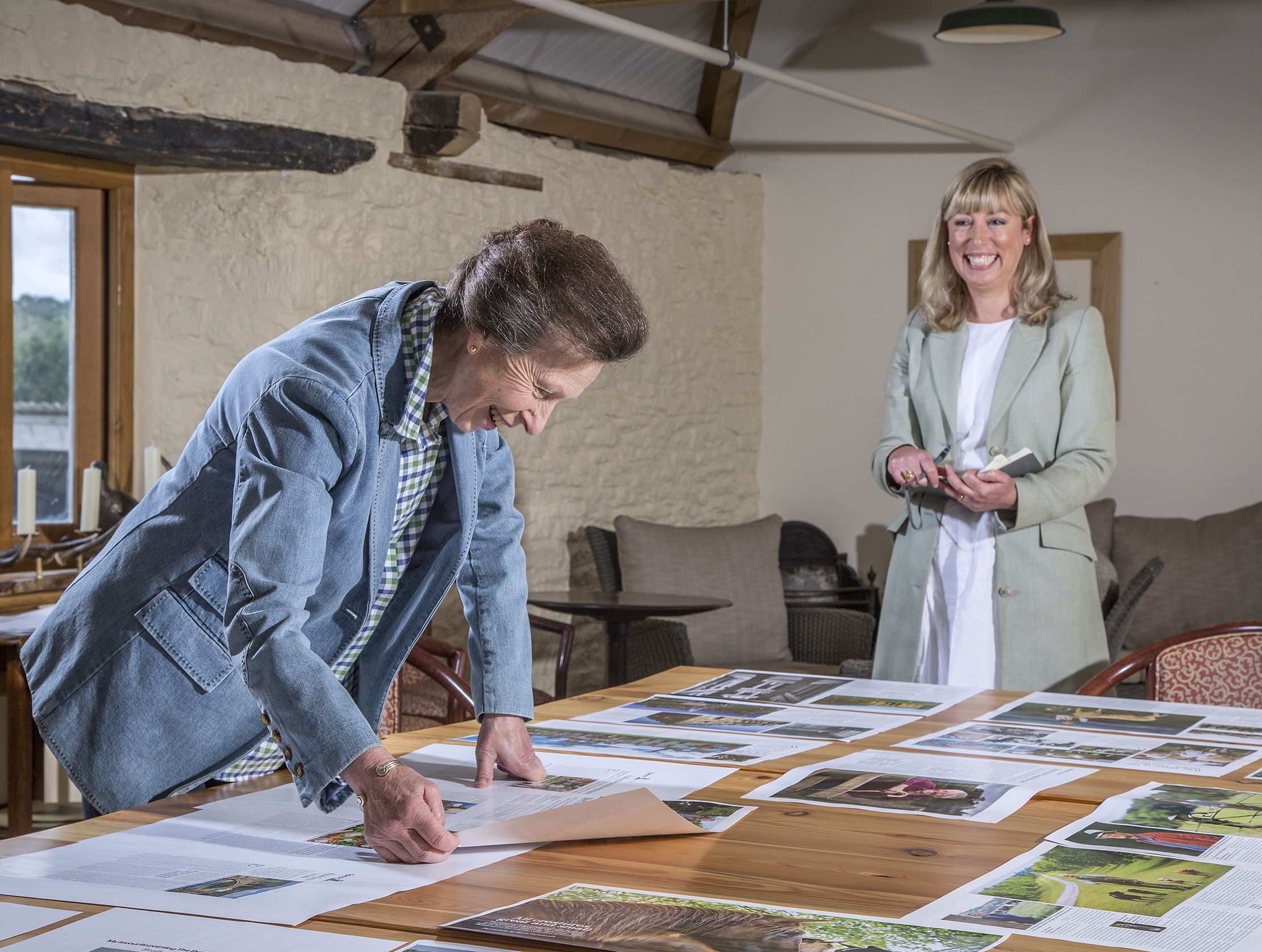
Princess Anne's Country Life guest edit: The inside story of putting together a magazine with The Princess Royal
Country Life magazine's Managing Editor Paula Lester worked closely with HRH The Princess Royal to put together the Princess's guest-edited

How to make Princess Anne's favourite recipe — including the special ingredient that's probably already in your cupboard
HRH The Princess Royal has guest edited Country Life's 29 July 2020 issue — and one of the features covers her
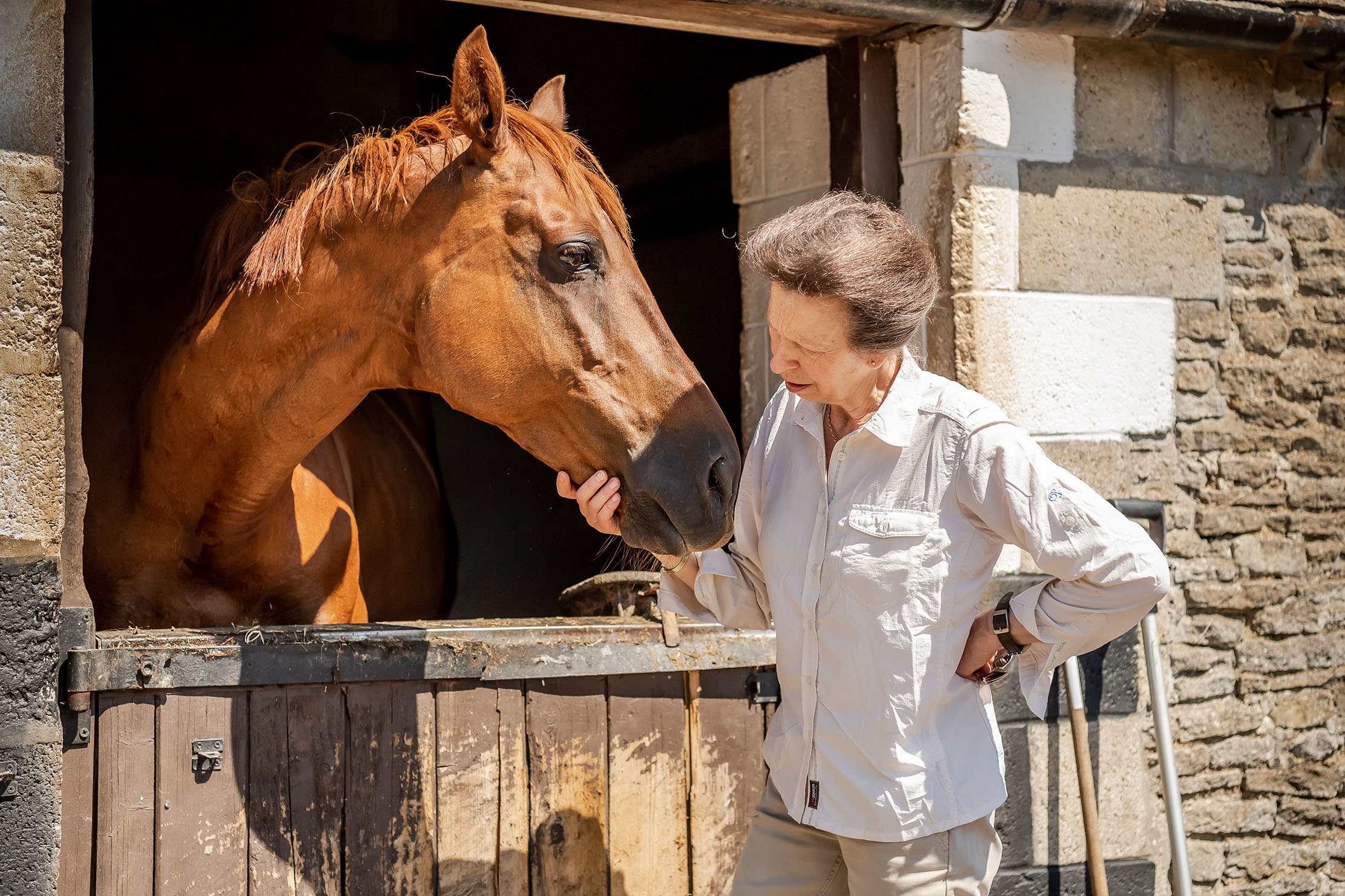
The Princess Royal's horses at Gatcombe: 'They have to do something useful'
HRH The Princess Royal has been involved with horses throughout her life. Kate Green went to Gatcombe Park to speak
Country Life is unlike any other magazine: the only glossy weekly on the newsstand and the only magazine that has been guest-edited by HRH The King not once, but twice. It is a celebration of modern rural life and all its diverse joys and pleasures — that was first published in Queen Victoria's Diamond Jubilee year. Our eclectic mixture of witty and informative content — from the most up-to-date property news and commentary and a coveted glimpse inside some of the UK's best houses and gardens, to gardening, the arts and interior design, written by experts in their field — still cannot be found in print or online, anywhere else.
-
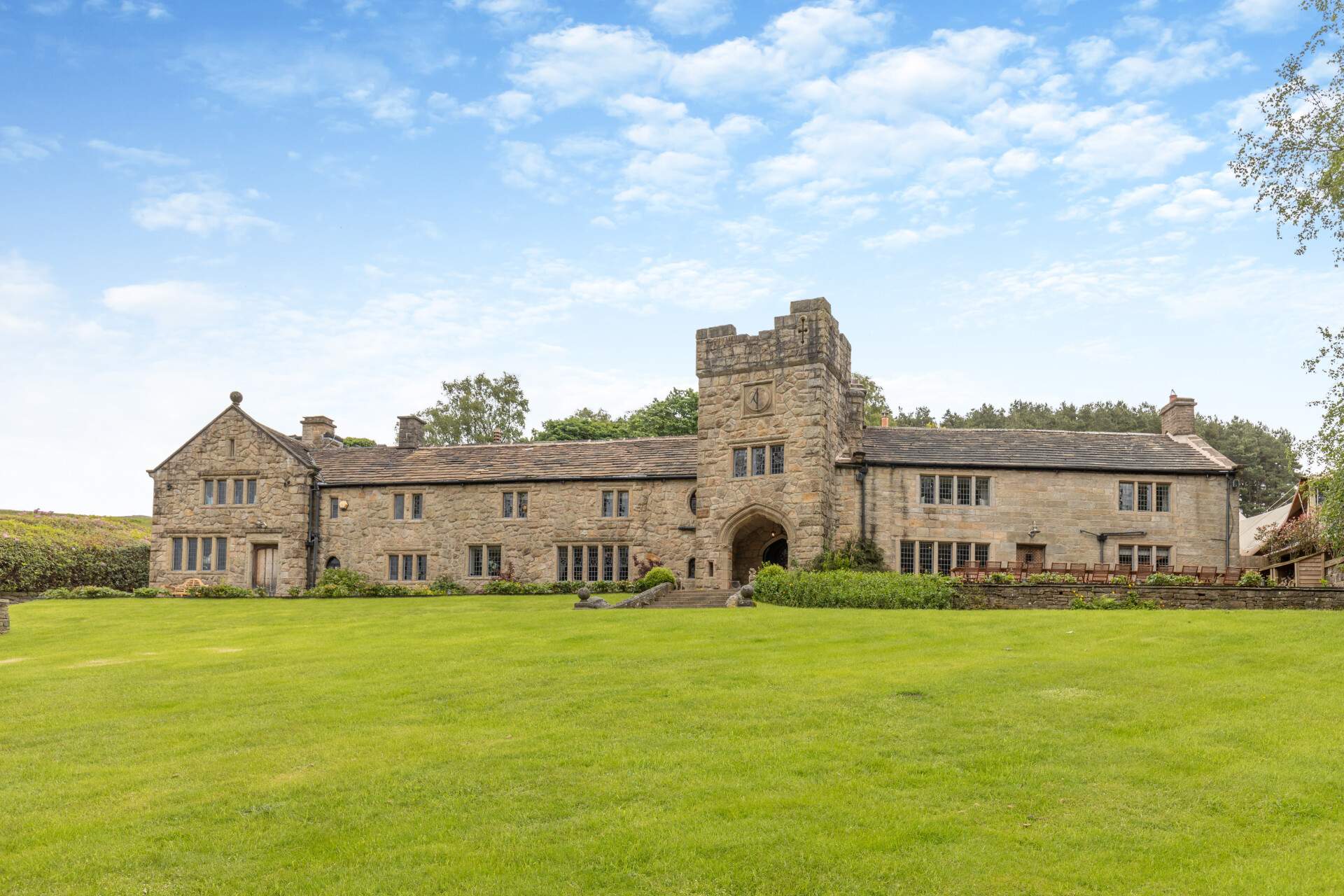 Some of the finest landscapes in the North of England with a 12-bedroom home attached
Some of the finest landscapes in the North of England with a 12-bedroom home attachedUpper House in Derbyshire shows why the Kinder landscape was worth fighting for.
By James Fisher
-
 The Great Gatsby, pugs and the Mitford sisters: Country Life Quiz of the Day, April 16, 2025
The Great Gatsby, pugs and the Mitford sisters: Country Life Quiz of the Day, April 16, 2025Wednesday's quiz tests your knowledge on literature, National Parks and weird body parts.
By Rosie Paterson