'We cannot have beauty without paying for it': The glorious revival of Rochdale's Town Hall
A major restoration project has brought one of Britain's greatest Victorian buildings back to splendour and life. Steven Brindle explains the extraordinary story of how it came to be.
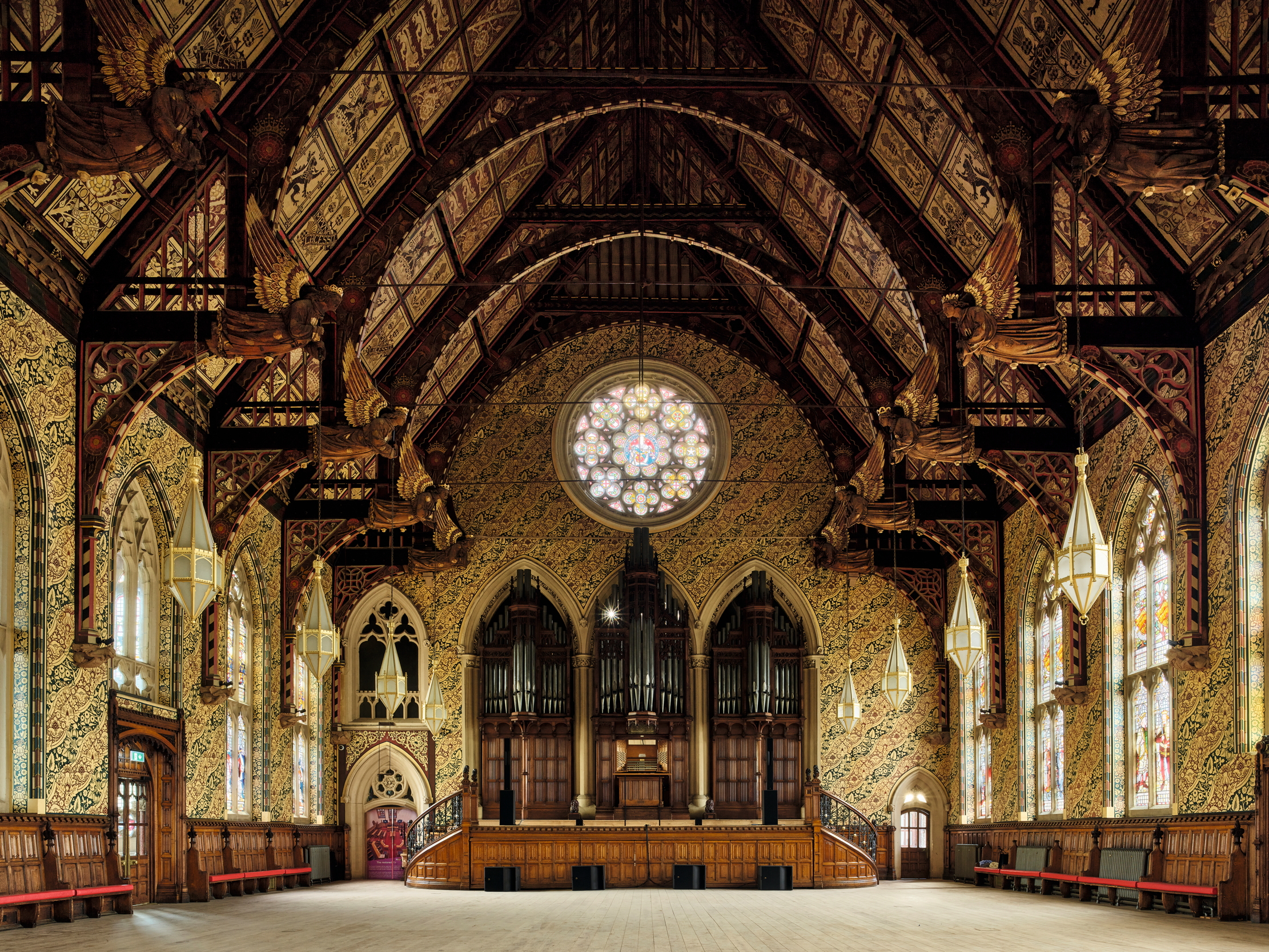

'We cannot have beauty without paying for it.’ So said George Leach Ashworth, the Mayor of Rochdale, at the opening of its new Town Hall on September 27, 1871. His words had a point, for the cost of the building had spiralled from an initial budget of £20,000 to the vast sum of £154,755.
This had aroused great controversy, but the Mayor could claim in justification that the result was a masterpiece: Rochdale Town Hall is one of the most magnificent Victorian buildings in Britain. Now, its superb qualities may once again be appreciated fully, for the Town Hall has just emerged from a major renovation project at a cost of £20 million. In 2024 — as in 1871 — the results amply justify the expense.
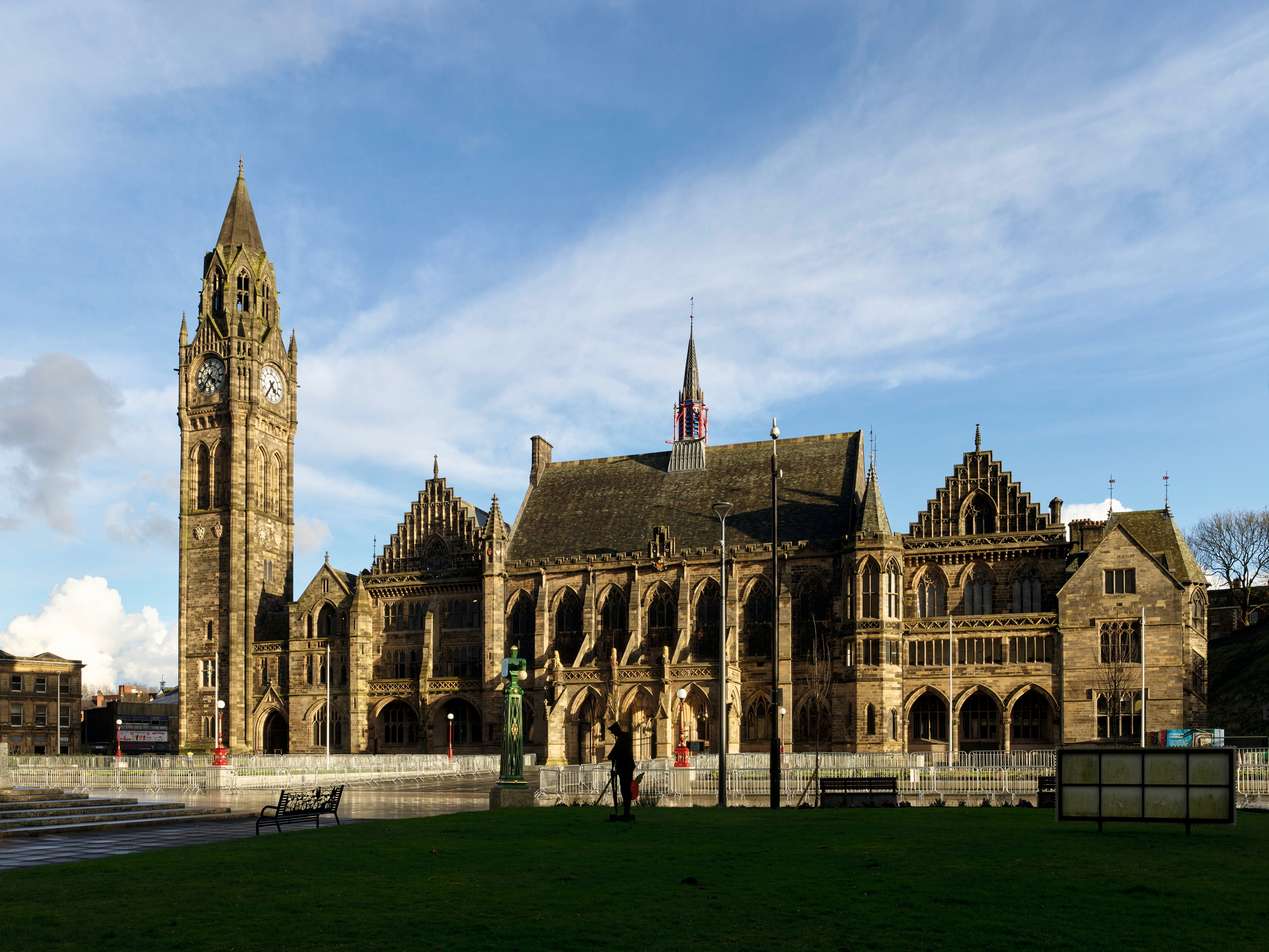
Today, the borough of Rochdale forms the north-eastern part of the metropolitan county of Greater Manchester. The landscape is undulating, rising to the moors to the north and east, and centred on the valley of the River Roch: hence the name. Rochdale originated as a large medieval parish embracing several hamlets, with the big church of St Chad at its heart. The area began to specialise in manufacturing woollen textiles and, when Celia Fiennes visited in about 1700, she found a ‘pretty, neat town, all built of stone’.
Cotton manufacturing arrived in the 1790s and, by the 1840s, the cotton mills rivalled the woollen mills, but the town’s prosperity lay in the combination of the two. Rochdale was a Puritan town, with a radical, liberal tradition; it was also the birthplace of the Co-operative Movement in the 1840s.
Rochdale became a parliamentary borough in 1832, and was incorporated as a municipality in 1856; by then, its population numbered about 86,000. Plans for a town hall were mooted in 1858 and a site by the Roch was purchased in 1859. There matters rested for a while, as the council wrangled over the cost and other issues. George Leach Ashworth (1823–73) was the pivotal figure in making it happen. His father had introduced the power loom to the neighbourhood, and the Ashworths owned cotton and woollen mills.
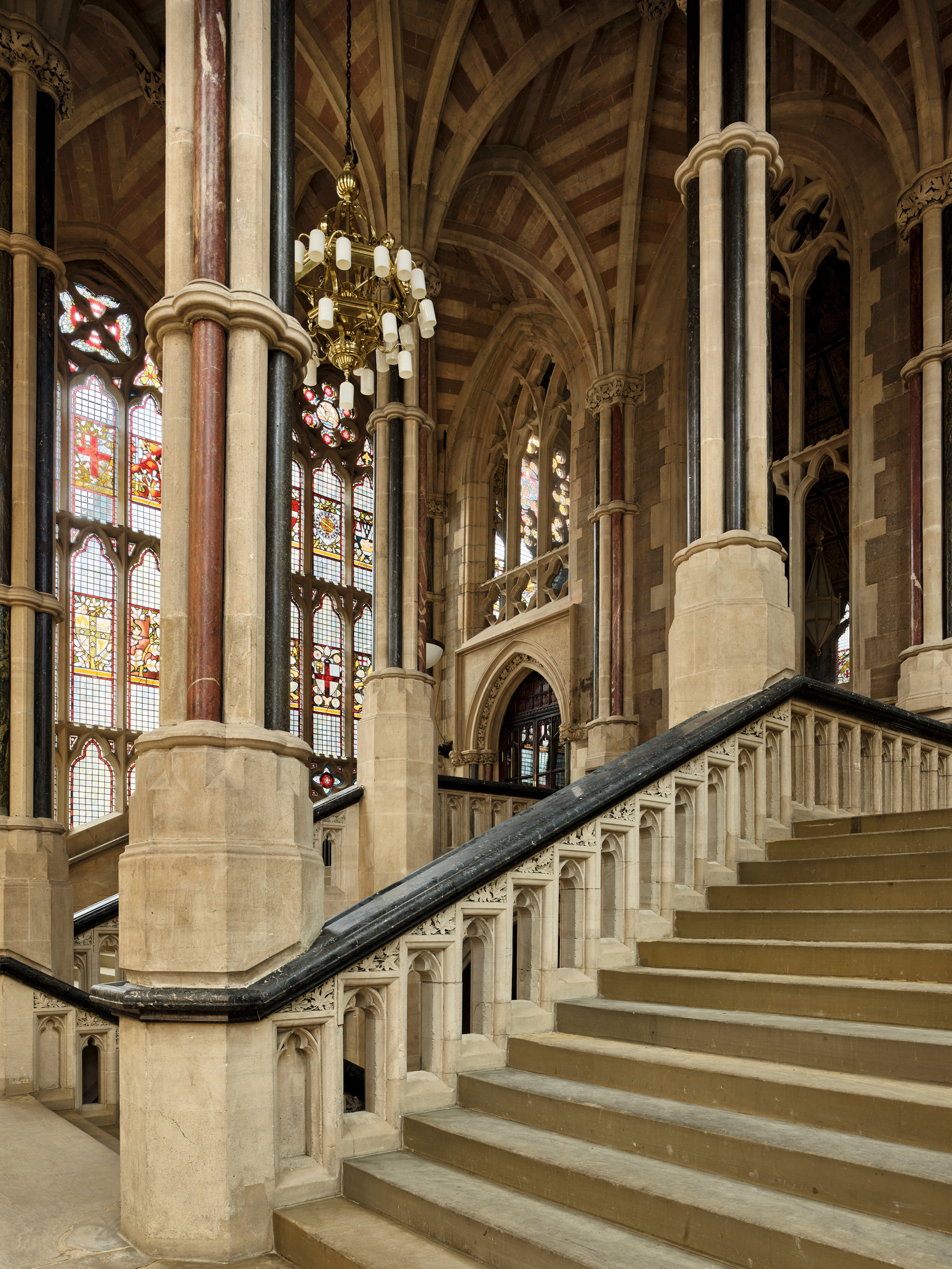
However, in 1861, the American Civil War broke out: the Federal north blockaded the Confederacy, preventing cotton from the slave plantations from getting out. The resulting ‘Cotton Famine’ lasted for four years, closing businesses and causing great hardship in Lancashire. Ashworth stepped back from his family’s business to organise Rochdale’s Relief Committee and, in 1862, he was elected Mayor.
It was against this unpromising background — was the building intended as a source of work and poverty relief? — that a competition was announced in January 1864 to build a town hall. There were 27 entrants and, in July that year, the winner was announced. He was a Yorkshireman, William Henry Crossland (1835–1908), the son of a quarry manager and his career has recently been the object of a superb new study by Sheila Binns, W. H. Crossland, an Architectural Biography (2020). Crossland had been articled to George Gilbert Scott in 1852–58, before setting up in practice in Halifax, West Yorkshire. He had mainly built housing, including some fine cottages at the ‘model village’ of Akroydon. In 1864, he was 30 and had recently moved to Leeds. Rochdale Town Hall was by far his biggest job to date.
Sign up for the Country Life Newsletter
Exquisite houses, the beauty of Nature, and how to get the most from your life, straight to your inbox.
The foundation stone was laid on March 31, 1866, by John Bright, radical MP for Birmingham, who had been born in Rochdale. Ashworth, as chairman of the General Purposes Committee, championed the project, but he and Crossland were vehemently blamed as costs spiralled and the latter became agitated about the effect on his career. His reputation must have recovered, for, in 1870, Crossland was commissioned to carry out major repairs to St Chad’s Church. Indeed, he did well from the Town Hall: his 5% commission on the final cost would have come to more than £7,000. Ashworth’s reputation survived intact, too: in the same year, he was elected Mayor for the second time and thus presided over the triumphant opening in September 1871.
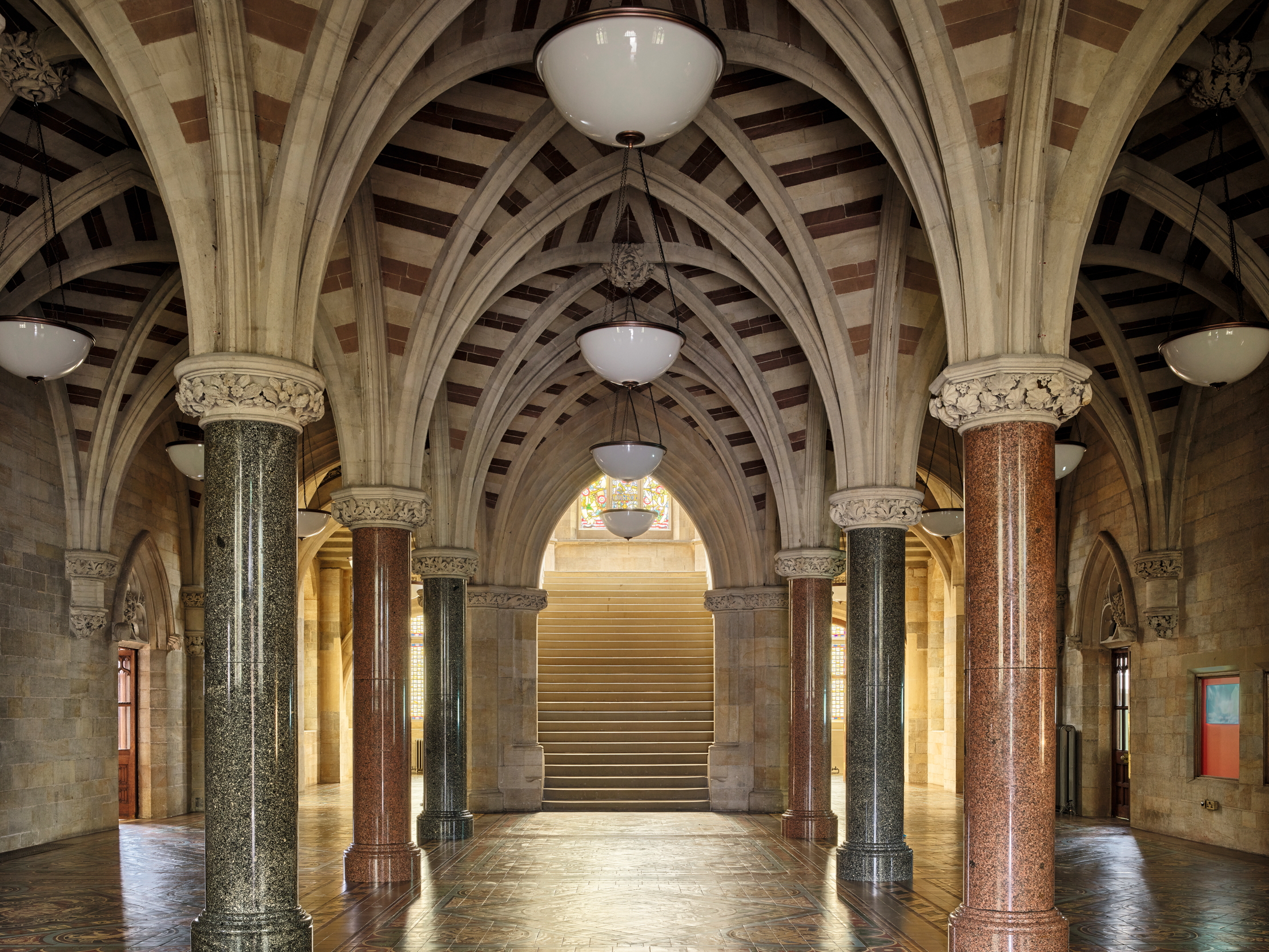
By then, Crossland had moved to London. The Town Hall originally featured a very tall tower with a wooden spire, 240ft high, but, in 1882, dry rot was found in it. Crossland offered to supervise repairs without a fee, but this was forestalled by a fire that destroyed the spire on April 10, 1883. The town decided to rebuild it, but Crossland had moved on.
Since 1872, his time had been mostly taken up by two vast projects for the ‘patent pill’ magnate Thomas Holloway: the Holloway Sanatorium in Virginia Water, Berkshire (now in residential use and called Virginia Park), and the Royal Holloway College at Egham, Surrey. He apparently made no attempt to secure the Rochdale tower project, so the replacement was designed by Alfred Waterhouse, architect of Manchester Town Hall, who did a very fine job (Fig 2), in about 1885–87.
The Town Hall faces north over an esplanade above the River Roch, laid out by Crossland. (The river was culverted in 1904–26 and part of this stretch has been uncovered recently.) It is designed in a Gothic style, combining English and Flemish 14th-century detailing, and is E-shaped in layout, with its long side to the north and three wings to the south.
Crossland’s plan was clear and logical. The Great Hall is in the centre on the upper floor, with an impressive entrance hall below. The western or right-hand side was designed to house a variety of functions: a courtroom with offices and cells, the police station with a house for the superintendent and the town’s fire station at the back. The Council Chamber was on the ground floor on the east side, with the mayoral suite adjoining it. Other offices and the town’s Free Library occupied the upper floors of the east wing. Crossland’s original tower formed the north-east corner of the building, but Waterhouse’s replacement tower, with its octagonal stone spire, is offset to one side, making the composition broader.
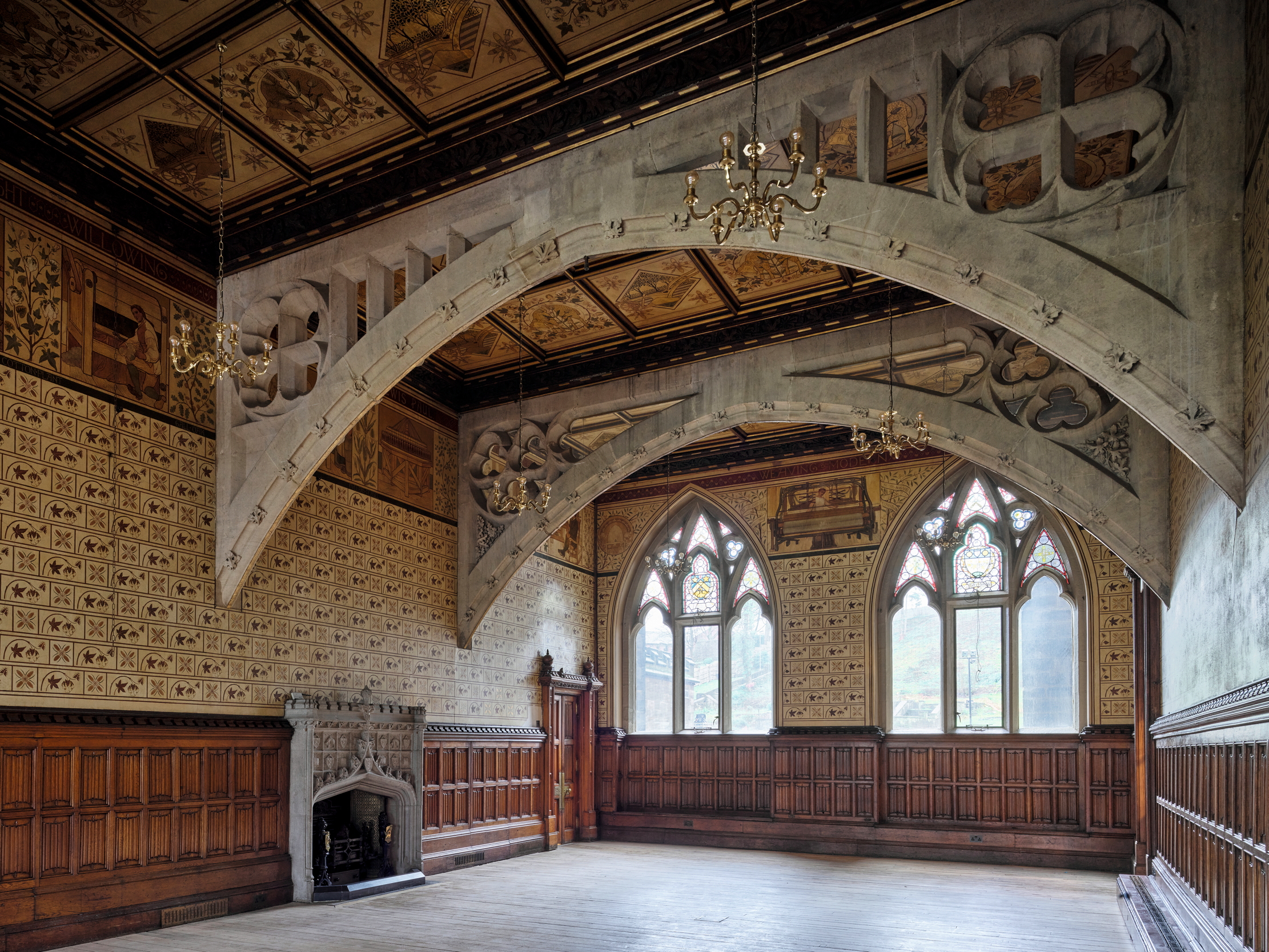
Entering through the porch, you find yourself in a hall extending the depth of the building. It is known as the Exchange, although it was never used for this purpose (Fig 4). The vaulting, in bands of red and white stone, is carried on polished granite columns with finely carved capitals, all different. The floor has beautiful encaustic tiles made by Herbert Minton & Company. A long room to the west has been remodelled as a Welcome Gallery, with visitor displays. On the upper storey of the west side is the original courtroom, later used as the council chamber: at the time of writing, this part of the building was still undergoing renovation.
East of the Exchange is the original Council Chamber (Fig 5), which also runs the depth of the building. It is spanned by four stone arches with traceried spandrels, carrying the floor above. Here, we are introduced to the superb painted decoration and stained glass, made by the firm of Heaton, Butler & Bayne, which are among the glories of the building. The emblems include spindles, shuttles, cotton flowers and balls and a sheep’s fleece — the latter figures in the town’s coat of arms. The frieze, in a sophisticated Arts-and-Crafts manner, represents inventions relating to the textile trades.
To the east of the Council Chamber is the mayor’s suite. The Parlour has stencilled decoration with rosettes on a deep-green ground and its ceiling has a beautiful pattern of a branching tree (Fig 7). The stained glass represents the labours of the month. The Mayor’s Reception Room has dark, elaborately stencilled floral patterns (Fig 6). Both rooms have painted friezes: it is characteristic of the care that was lavished on the building that both are composed artistically all the way around, not formed of repeating elements. In the Reception Room, four ceiling corbels are carved with figures: there is Mayor Ashworth, Councillor W. A. Scott and the architect Crossland holding a pair of dividers. The fourth corbel has Alderman Edward Taylor, borough Treasurer, shaking his fist at the others — as well he might. The people of Rochdale, home town of the actress Gracie Fields, are noted for their sense of humour.
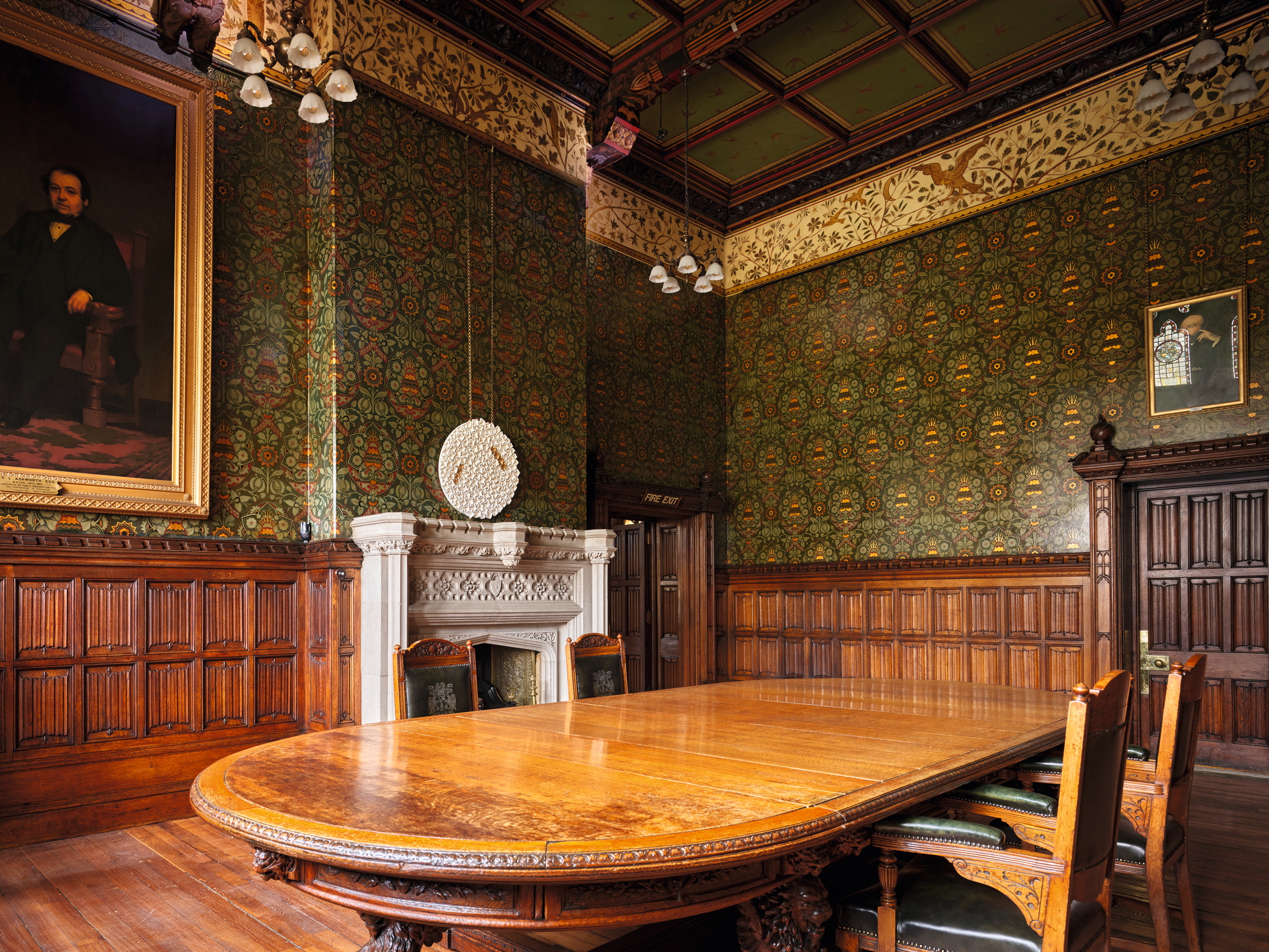
The Small Exchange was the original entrance to the mayor’s side of the building. It, too, is elaborately stencilled, although this appears to be a second scheme, possibly dating from when the tower was added in the 1880s. The coffered ceiling has panels representing occupations and labours in alternate panels and, again, each one is different. The Town Hall’s decoration has a carefully thought-out iconographic programme and the care taken over the details is evident throughout. The Martlet Café has been installed in the area behind the Small Exchange and the upper storey of the east wing, which originally housed the town’s Free Library, has now been refurbished as the Bright Hall, a community event space.
At the back of the Exchange is the grand staircase (Fig 3). The tall windows have magnificent stained glass, with the arms of the borough, the Crown, the Duchy of Lancaster and other Lancashire towns. The vast Great Hall is the climax of the interior: it is immensely high, rising to a hammerbeam roof inspired by that of Westminster Hall, with 16 gilded angels (Fig 1). The 350 ceiling panels and the stencilled walls have been cleaned and conserved to spectacular effect. At one end, three arches house a huge organ, installed in 1913. At the other is a vast mural by Henry Holiday of King John assenting to the Magna Carta. In the windows are the figures of monarchs from William the Conqueror to William IV, with Victoria and Albert appearing in the gable roses.
The two chief protagonists in this story had sad, but contrasting ends. Mayor Ashworth did not live long to enjoy his superb creation, he died in 1873 of a lung infection, aged 50. He is warmly remembered in Rochdale. Crossland’s career almost ended with the two vast commissions for Holloway. He seems to have struggled to manage his money: in 1896, he avoided bankruptcy, but lived in obscure penury thereafter and died in November 1908 in a lodging house in Camden, leaving an estate valued at only £29.
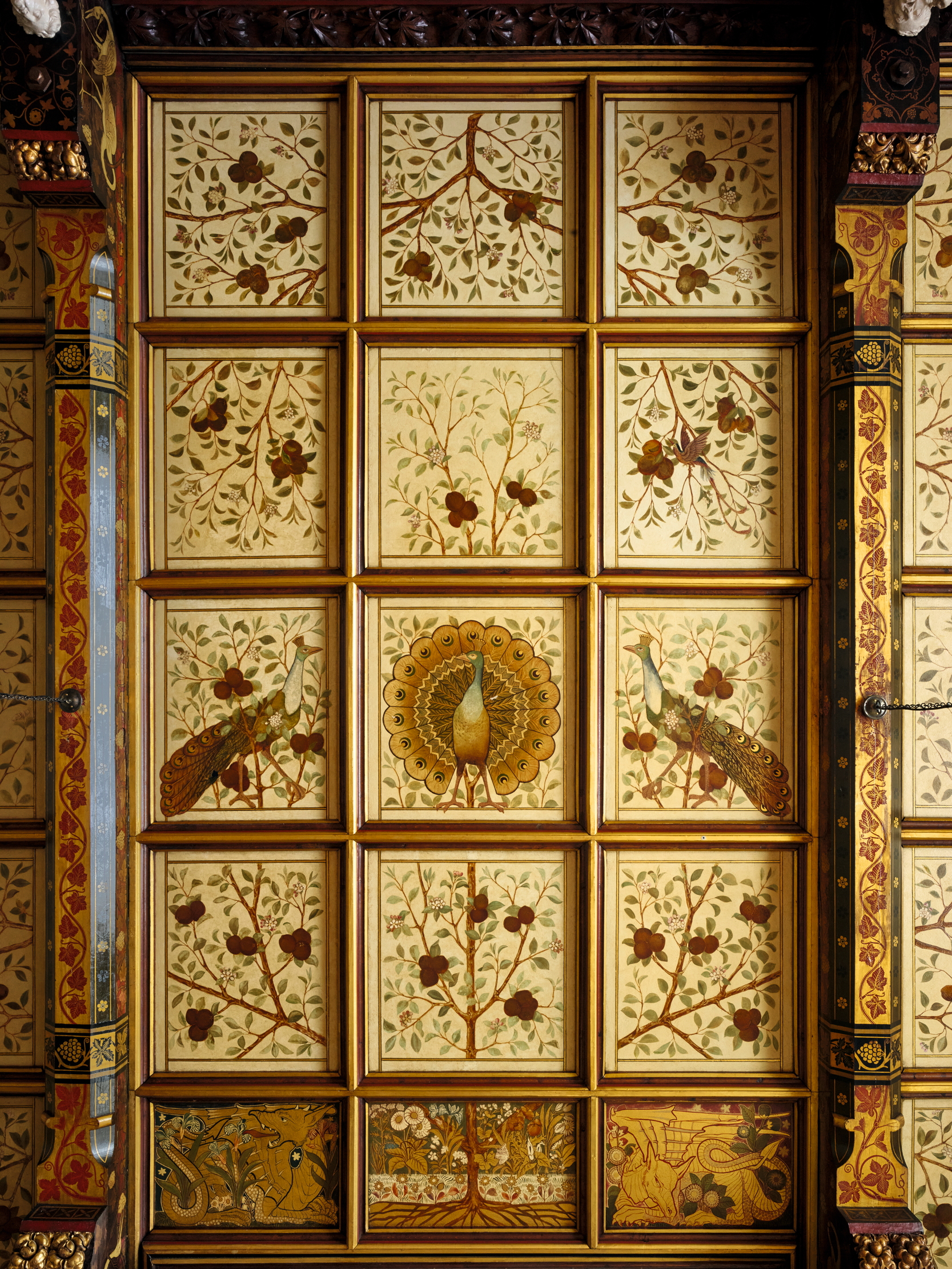
Rochdale Town Hall, meanwhile, remained in municipal use for most of the 20th century, but, over time, its functions were moved out to more utilitarian accommodation. By the millennium, the great building was underused, down at heel and in grave need of attention. Rochdale Development Agency supervised a major renovation for the town council with a budget of about £20 million, of which £8.9 million was provided by The National Lottery Heritage Fund. The project was carried out in 2021–24, directed by the architects Donald Insall Associates. The building has been re-serviced, the roofs and external masonry repaired, the interior decoration conserved and the stained glass cleaned. Indeed, the Town Hall now houses a stained-glass studio as a legacy of the project.
Rochdale Town Hall reopened in March this year as an events venue — it will host the Mayor’s Charity Ball in May — meeting place and visitor attraction. More than 500 volunteers were involved in the project and many are still invested as guides and helpers. The reopening feels like a rebirth for Rochdale, which has at its heart a Town Hall to vie with any in the kingdom.
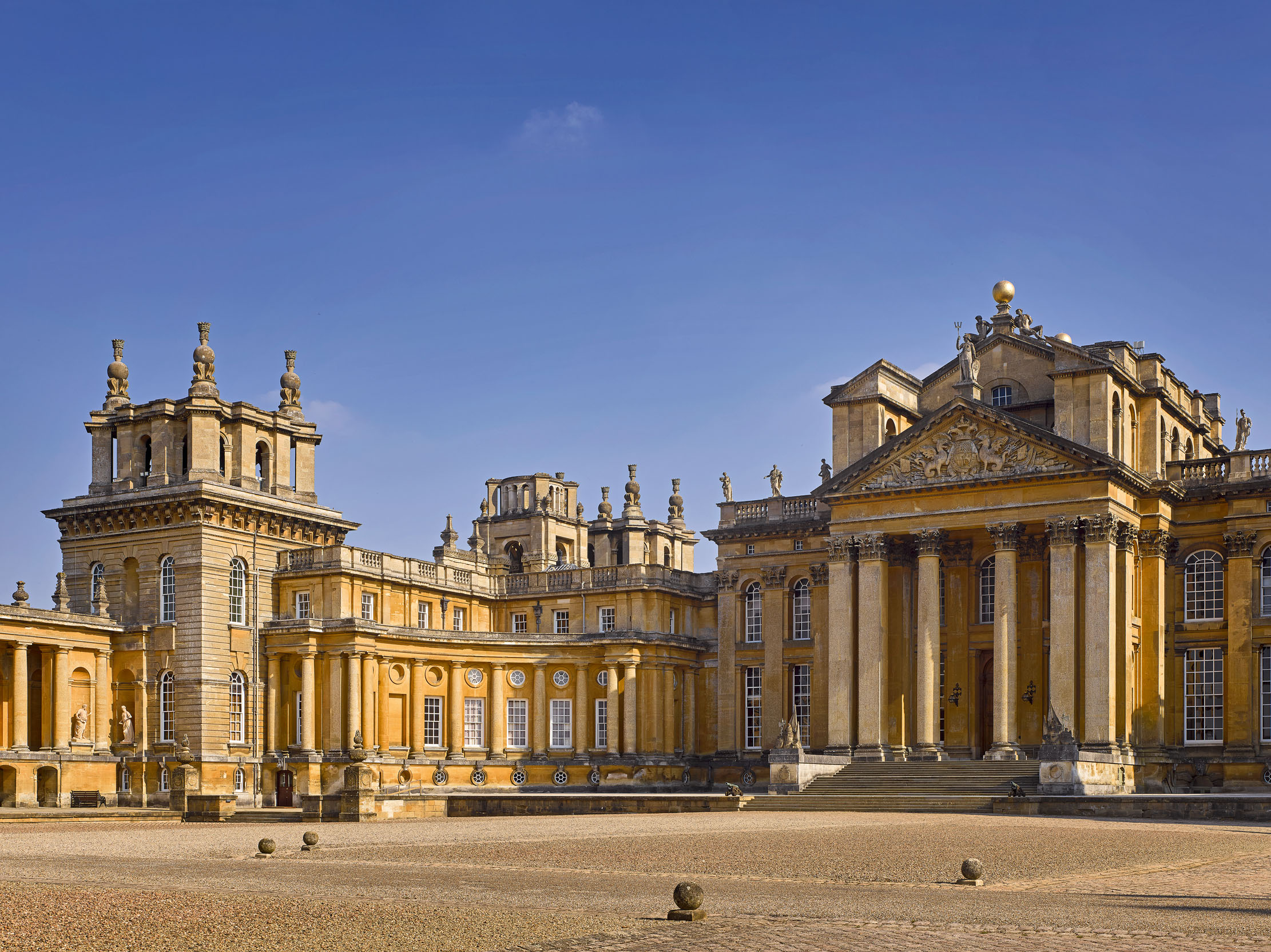
Behind the scenes at Blenheim Palace, from the £40m leaky roof to towing visitors stuck in muddy fields
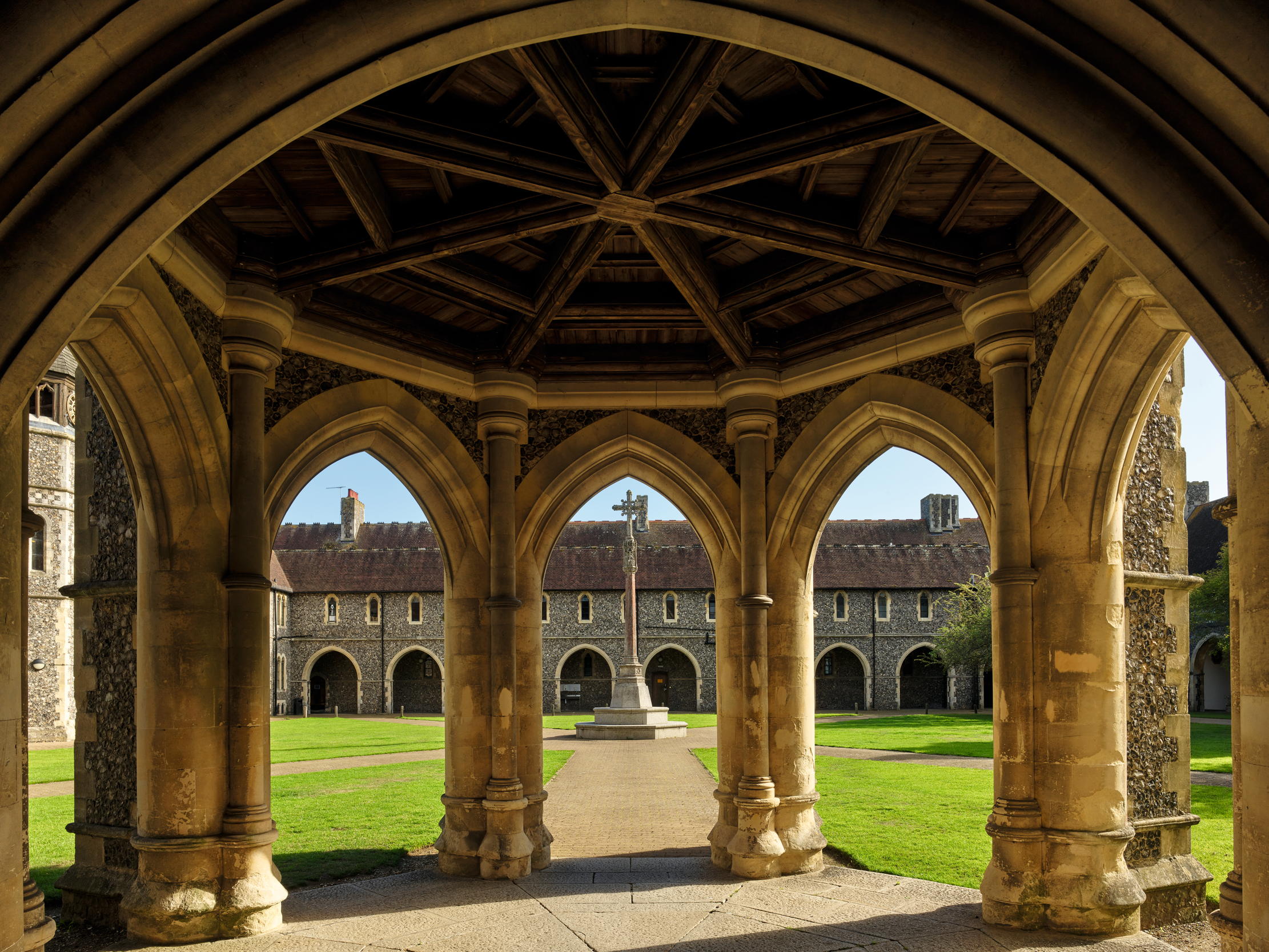
The magnificent buildings of Lancing College
John Goodall examines the outstanding school buildings of Lancing College, an institution celebrating its 175th anniversary. Photography by Paul Highnam.
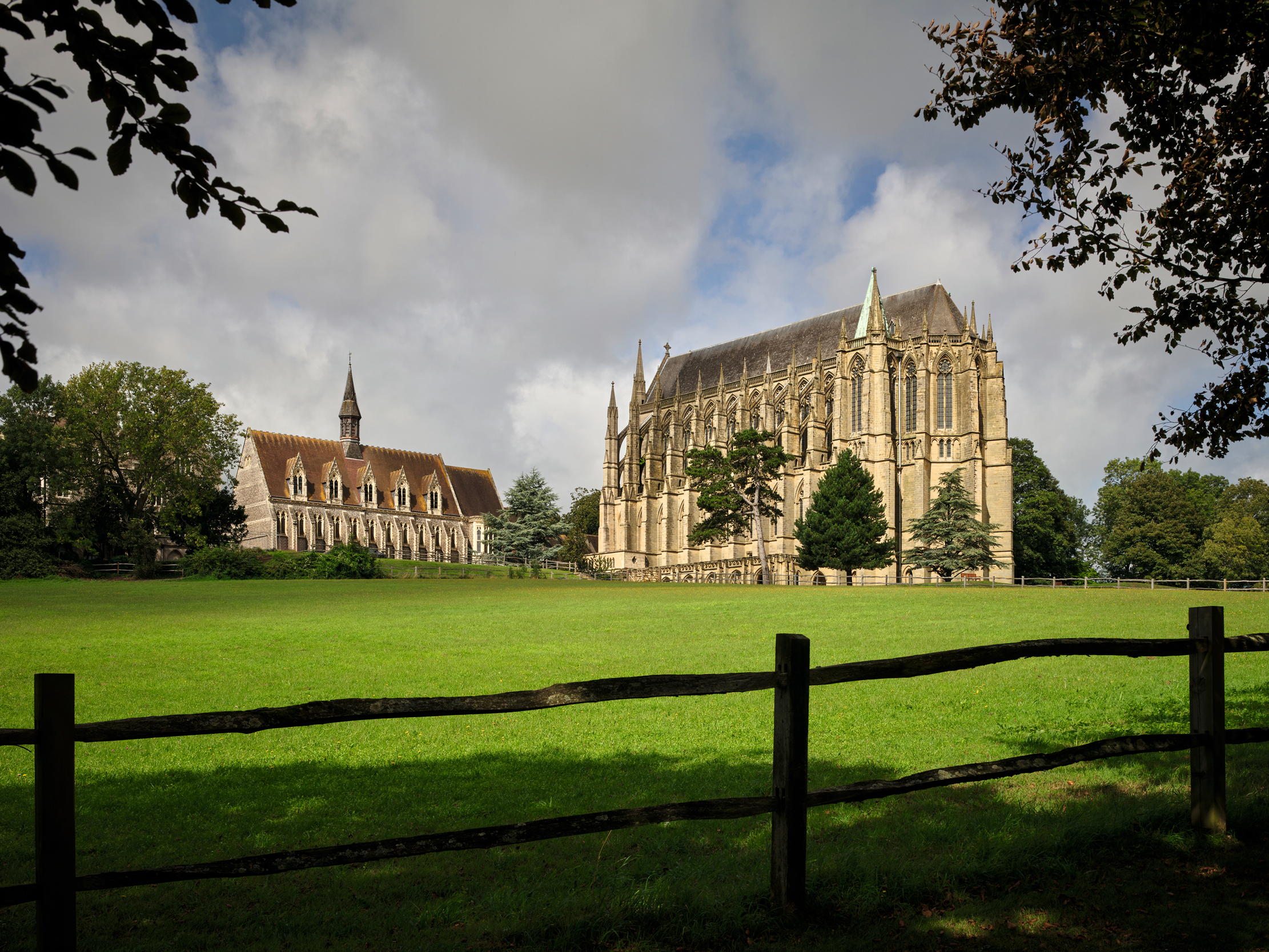
'One of the great landmarks of the Sussex coast', finally finished some 156 years after work was started
John Goodall looks at the recent completion of the chapel of Lancing College, one of the great landmarks of the
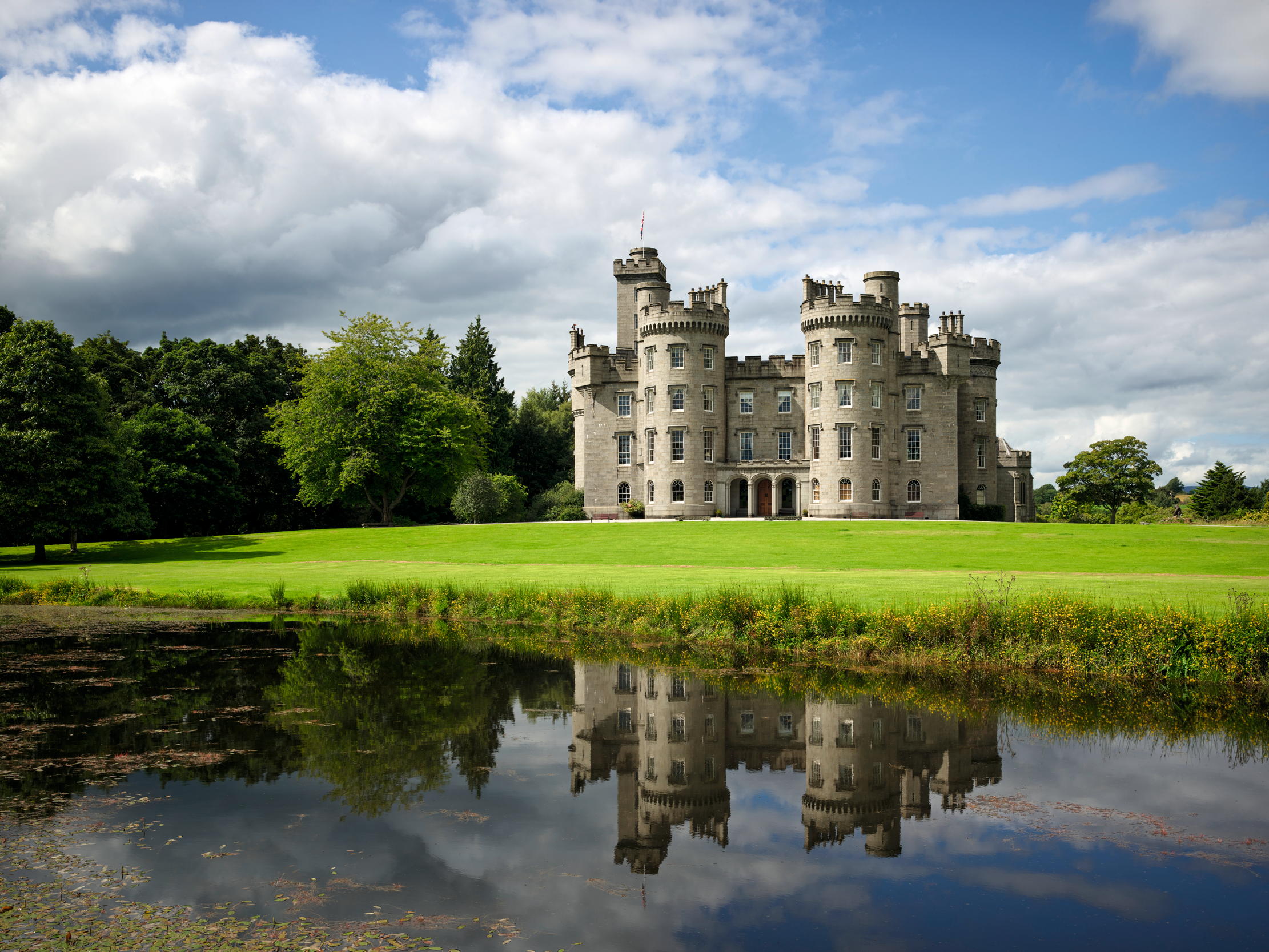
Cluny Castle: Granite, grandeur, and testimony to the exceptional wealth of its creator
Never previously described in Country Life, Cluny Castle, Aberdeenshire — the home of Cosmo and Bronya Linzee Gordon — is an outstanding
Steven Brindle is an author, historian and holds the title of Inspector of Ancient Monuments at English Heritage.
-
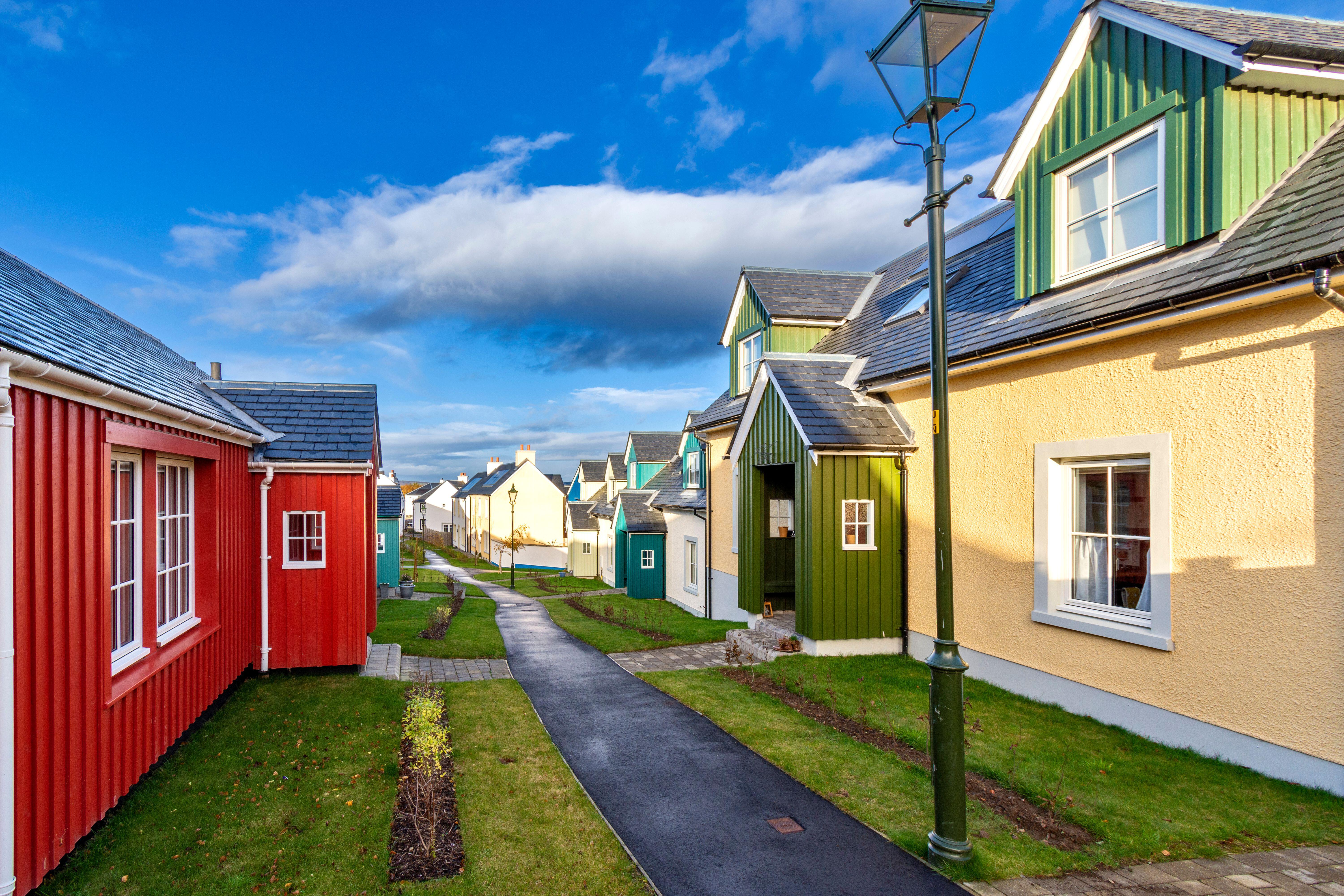 What should 1.5 million new homes look like?
What should 1.5 million new homes look like?The King's recent visit to Nansledan with the Prime Minister gives us a clue as to Labour's plans, but what are the benefits of traditional architecture? And can they solve a housing crisis?
By Lucy Denton
-
 Having a ruff day: Kennel Club exhibition highlights the plight of vulnerable spaniel breeds
Having a ruff day: Kennel Club exhibition highlights the plight of vulnerable spaniel breedsPhotographer Melody Fisher has been travelling the UK taking photographs of ‘vulnerable’ spaniel breeds.
By Annunciata Elwes