Upmeads: A Modernist castle as odd and beguiling today as ever
Boldly conceived by a leading shoe manufacturer and his wife in 1908, this house, recently restored, elicited much comment, as Oliver Gerrish explains.
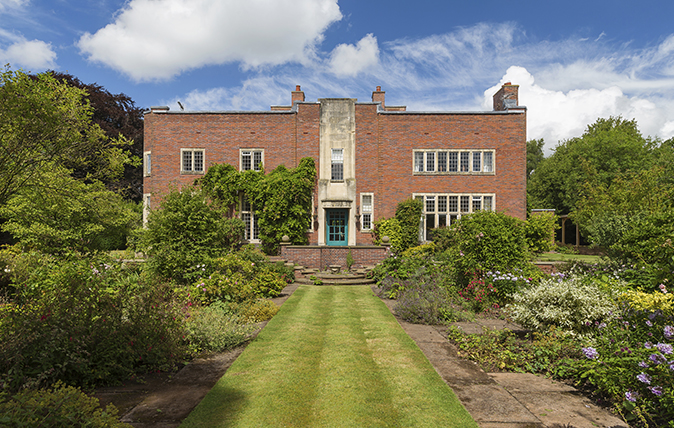

Upmeads stands in the suburbs of Stafford and has inspired strong feelings, both positive and negative, since it was built in 1908. It was created for a remarkable couple, Frederick and Mabel Bostock, who were both members of the Plymouth Brethren and shared a common ancestor, the Rev William Henry Dorman, who played a major role in the formation of this evangelical group.
The Bostock family founded the celebrated Lotus shoe company of Stafford in 1759 and continued to dominate the industrial, civic and cultural life of the county town. Frederick was interested in architecture and his wife (née Dorman) had trained as an artist at the Birmingham School of Art, the bastion of the Arts-and-Crafts Movement. Mabel’s brother, John, was a close friend of Frank Lloyd Wright.
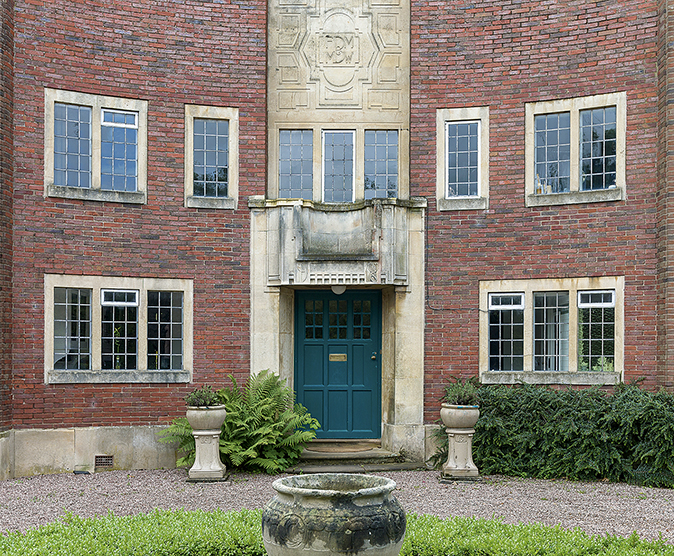
According to family tradition, the new house was an attempt to upstage Shawms, a nearby country house that had been designed by H. T. Sandy for Frederick’s elder brother. It was completed in 1905 and described by Pevsner as ‘a house in the Voysey style – original in essentials but not yet out of sympathy with the past’. To design Upmeads, the Bostocks turned to the Arts-and-Crafts architect Edgar Wood, who was of Unitarian stock, a founder of the Northern Artworkers Guild and a friend of Charles Rennie Mackintosh.
It is not quite clear how they chose him, but family tradition states that he was recommended by Sandy after his own proposals for a house were rejected as being insufficiently bold. Whatever the case, in the long run, Mabel came both to dislike the architect and the home he created for her.
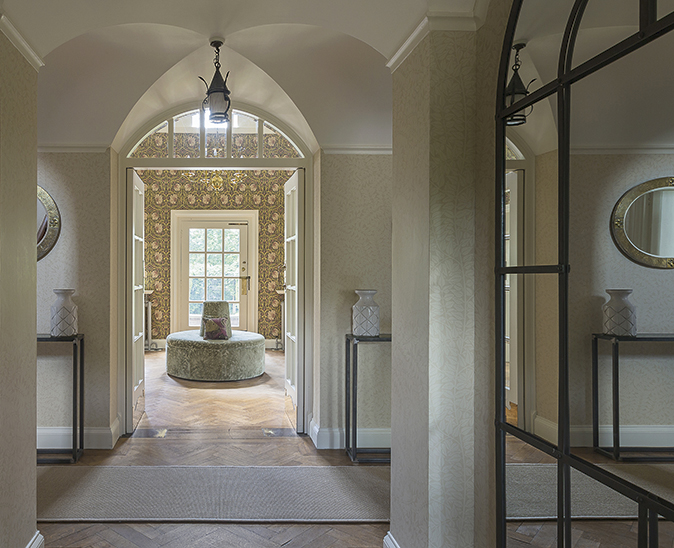
The name of the house is probably borrowed from a medieval story, The Well at the World’s End, written in 1896 by William Morris, which refers to ‘the little hills of Upmeads’. This association presumably explains the castle-like air of the building, which is planned on a square footing and has bold massing reminiscent of Vanburgh. It’s also Wood’s most confident attempt at a flat-roofed house, which began with 36, Mellalieu Street (1906) in Middleton, Manchester, and was then followed by Dalnyveed (1907) in Hertfordshire, a house often mistaken for Upmeads.
The whole is constructed of 2in Staffordshire brick, hard burnt and of broken purple and grey-red tones, with dressings of Bath stone. Incidentally, the bricks are not laid in a regular bond with headers and stretchers, as you would expect in a building of quality. Rather, they are all placed with the long side of the brick facing outwards laid as stretchers. The house was built by Espley & Sons of Stafford.
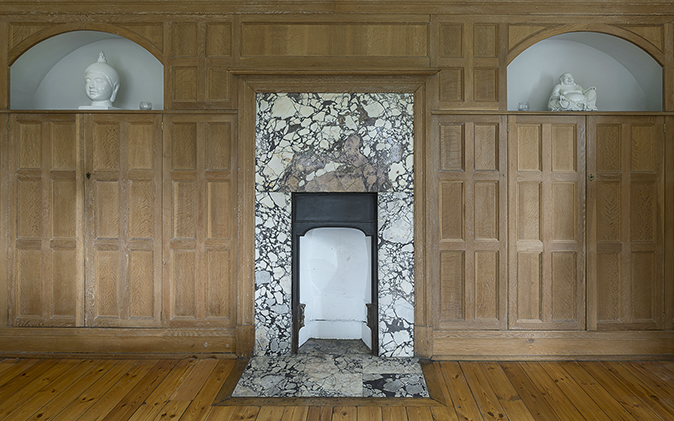
Upmeads is approached from a right angle at the end of a straight drive. The house emerges suddenly on the left from between two lodge-like buildings that formerly accommodated a garage and services. Originally, these were both of a single storey, the garage block having been heightened by another storey soon after completion to accommodate the chauffeur. The main front is imposing and restrained, with a central doorway. This bold and avant-garde façade was akin to the new work of Walter Gropius and Adolf Meyer for their industrial clients. A drawing of the entrance front of Upmeads was exhibited at the Royal Academy in 1908.
Sign up for the Country Life Newsletter
Exquisite houses, the beauty of Nature, and how to get the most from your life, straight to your inbox.
Gouged out above it is a three-bay reverse bow, a feature that calls to mind the work of Wood’s contemporary Josef Hoffmann, in his work at the Palais Stoclet in Brussels. Surmounting the whole is a wide tower, which is visually connected to the lower level of the façade by a vertical band of stone that incorporates the front door and two windows.
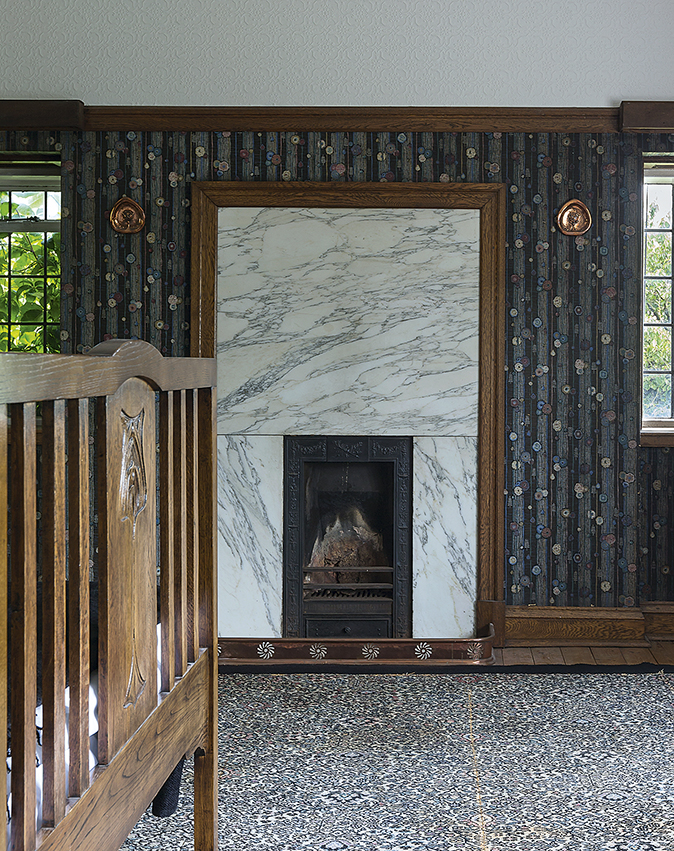
Over the door is a carved motif suggestive of a portcullis with the date 1908 and, above this, is a boldly carved decorative panel incorporating Frederick’s and Mabel’s initials. Wood had visited Spain in 1908, which may have been an influence for his interest in geometric patterns.
The relatively small front door gives onto a lobby and a low groin-vaulted vestibule. In its present form, the interior has been redecorated by Base Architecture & Design. The emphasis has been to create something sympathetic to the original aesthetic of the building. Cast-iron radiators and Bakelite light switches have been reinstated throughout the interior and the fabrics were largely sourced from the archives of William Morris.
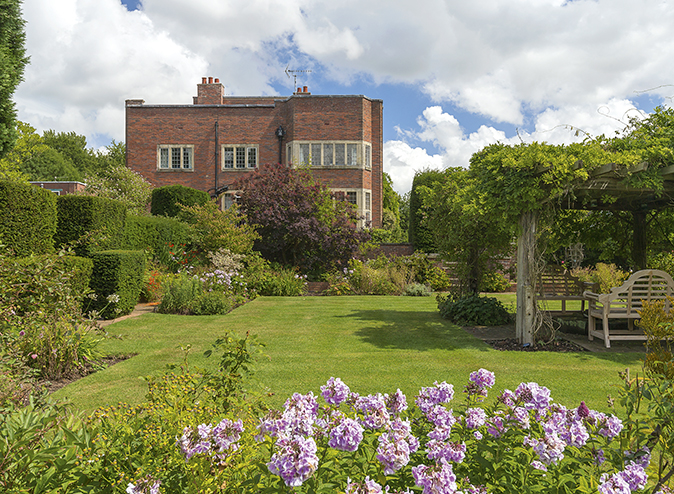
From the front door, the hall runs straight through into the double-height central hall and garden beyond. This symmetrical plan reflects the influence of Wood’s partner, J. Henry Sellers, who advocated Classicism, symmetry and axial planning in the grand manner.
To one side of the entrance hall was a cloakroom and, to the other, a door leading to the service areas. These originally consisted of several rooms: the kitchen, butler’s pantry, pantry, scullery, lavatory, coals, ashes, fuel and a porch for the tradesman’s entrance.
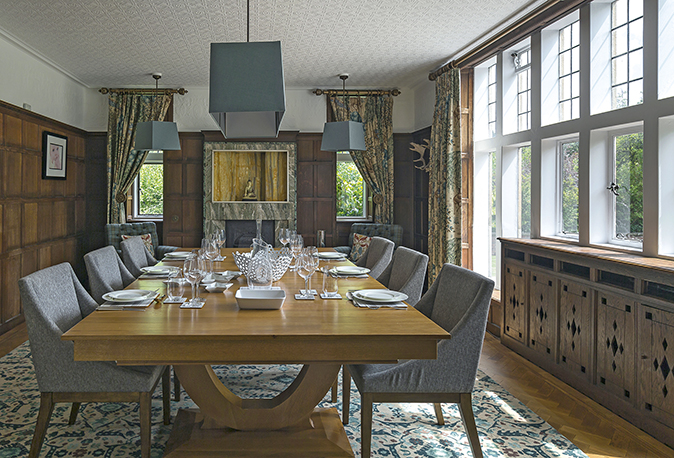
In modern times, these rooms have been made into one large kitchen and, in its present form, has a Minimalist interior by Bulthaup of Cheshire designed in deliberate contrast with the rest of the house. There is a double cellar under the kitchen, with access from a staircase in the service yard.
The double-height central hall is square and groin-vaulted in plaster. A minstrels’ gallery over the entrance looks out across the hall and into the garden. Wood had intended mahogany panelling for the hall and he may have planned a scheme of decorative paintwork for the vault: neither was completed. The Bostocks chose to furnish it with old furniture and family portraits.
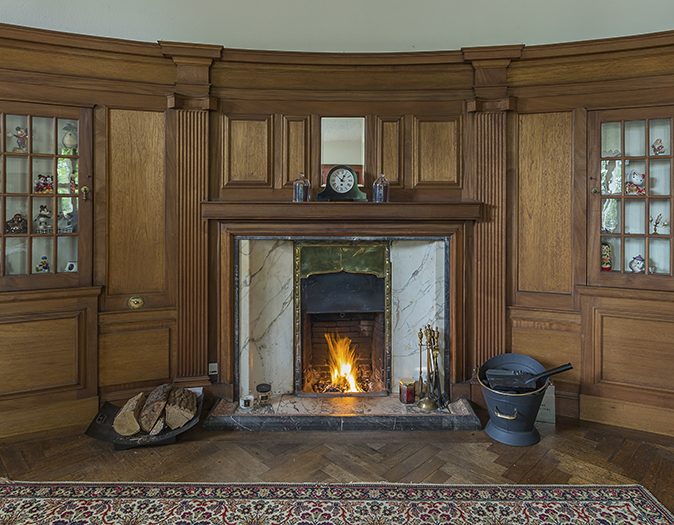
Double doors communicate from it to the adjoining dining and drawing rooms, to the left and right respectively, allowing for the whole to operate as a reception space.
The dining room was not originally panelled – the wainscotting presently in place was an early afterthought of about 1920 – but dominated by an extraordinary fireplace of Siena, Swedish green and Irish-moss marbles. It is lit by a large grid window, an enlargement of the original reputedly demanded by Mrs Bostock in order that she could enjoy views of the garden while eating her breakfast. In its present form, the window is constructed around a built-in sideboard that was presumably designed by Wood.
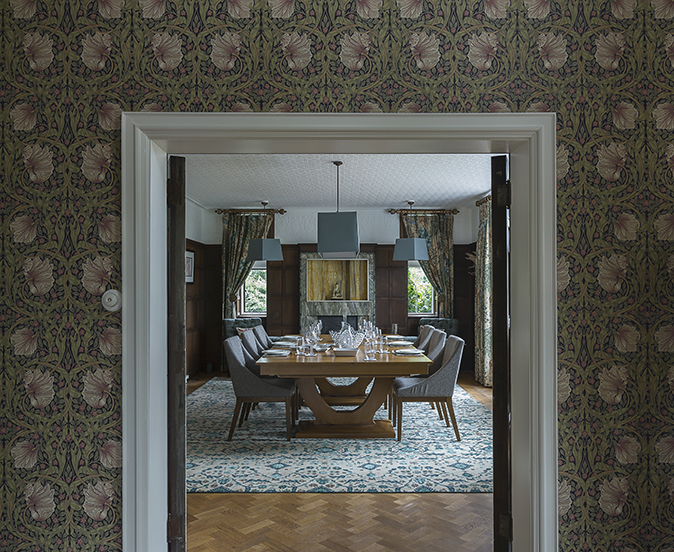
Mr Bostock requested that Wood create a large drawing room to cope with the demands of their social life, so he was forced to integrate what he had originally planned as two spaces. The room has two principal axes, one from the central hall door to a canted bay window in the side wall of the house, and the second from the tall south front windows to the magnificent fireplace wall. This is concave in plan with fluted pilasters with distinctive capitals, built-in china cupboards and a bolection-moulded chimneypiece.
Morris & Co was commissioned to make a huge carpet for the drawing room, which was sold at Christies in 1985. The rest of the interior was also expensively decorated with Morris & Co bespoke carpets and wallpaper.
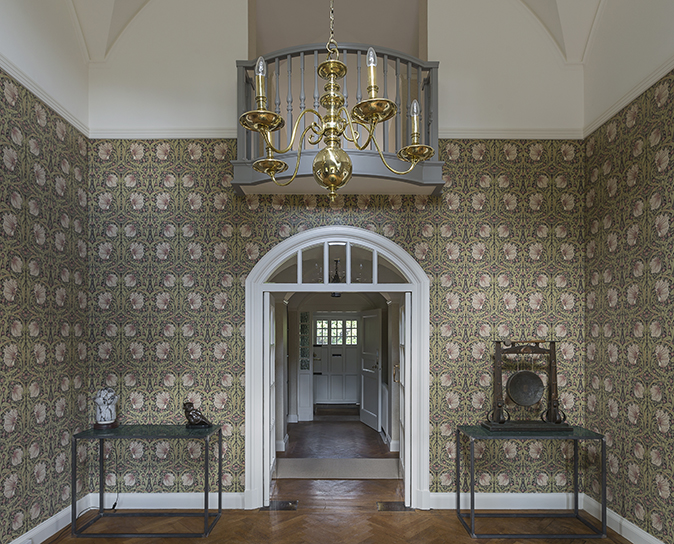
The first floor of Upmeads is approached up a stair from the entrance hall. This ascends to the mezzanine level, off which there opened two servants’ bedrooms. From this, a small flight of stairs rises to a cross passage that bisects the first floor and the balcony overlooking the central hall. The passage has a shallow vault and is lit to either end by a glass dome, treatments reminiscent of the architect Sir John Soane.
All the principal bedrooms are accessible from this cross passage. The master bedroom is over the drawing room and has one wall strikingly panelled in oak with a central marble fireplace and twin cupboards. Its adjacent dressing room has now been converted into a bathroom.
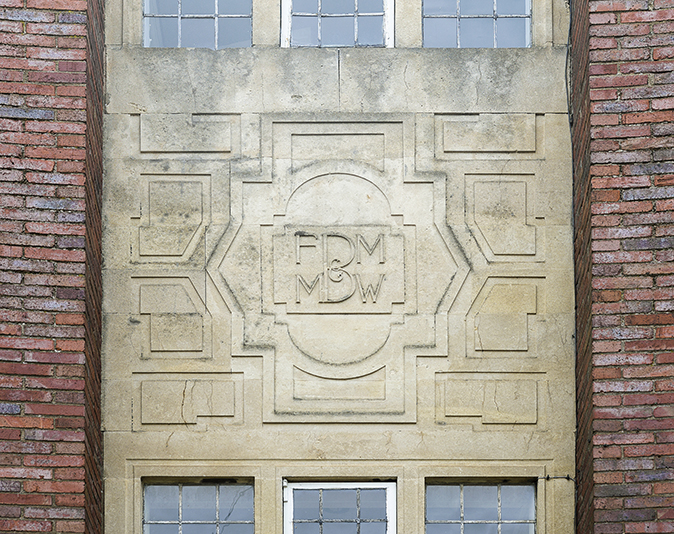
The bedroom at the north end of the west wing was for Frederick Anthony (Tony) Bostock, Frederick and Mabel’s surviving twin son. This room has an exuberant anaglypta frieze and ceiling, which incorporates Elizabethan-style strapwork. Tony died aged 20 in 1922. The Bostocks never fully recovered from the loss of both of their children and this room was painted black until the end of their lives.
There is also a bedroom covered in an unusual paper reminiscent of designs by Klimt. Its manufacture and provenance remain a mystery.
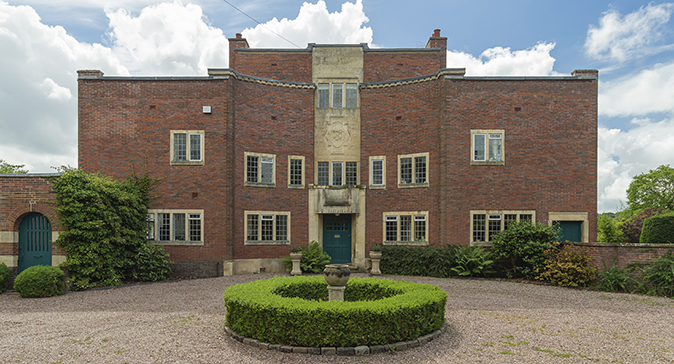
Within the tower rooms was further accommodation for staff. The large room in the tower is now used as an informal sitting room, and a door opens onto the roof, which is currently used as an extension of the living space, much as Wood had intended. It afforded magnificent views towards Cannock Chase and Stafford Castle. In the 1950s, Mabel asserted in conversation that she never used the roof, but that ‘the children did like to use it for roller skating’. Rainwater from it was collected in tanks for domestic purposes.
Whereas the entrance front is castle-like and defensive, the garden front to the south is of only two storeys and has a more domestic character. Its central bay is again demarcated by a band of stone that steps back above the door. The south front is perched above a bastion-like terrace and, beneath it, the garden is laid out in a sequence of ‘rooms’.
The central part of the garden is steeply embanked and was known as the Dutch Garden. It calls to mind similar ‘dry moats’ at Lutyens’s Deanery Garden (1899–1901).
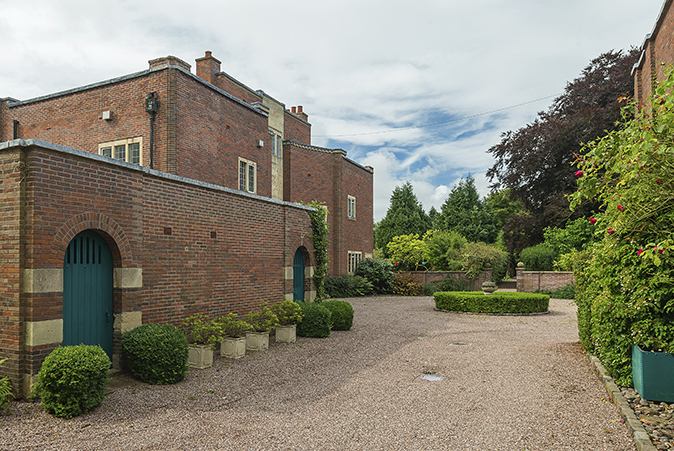
At Mabel’s death in 1957, the house was inherited (under the proviso he paid half of what the house had cost to build in the first place) by Christopher Lingwood, Mabel and Frederick’s nephew, who married their niece, Margeth Cathcart. It was during the Lingwoods’ time that the majority of the gardens and grounds of Upmeads were sold off for development. After Lingwood’s death in 1985, the house was bought by Sir Philip and Lady Hunter, who preserved the historic fabric in an exemplary fashion.
In an address at a meeting of the Old Stafford Society in 1954, John Betjeman proclaimed: ‘You people of Stafford – you are so lucky to have that wonderful house on the Newport Road.’ Lucky indeed, and the present owners are, with extraordinary energy and attention to detail, devoting themselves to bringing the house into a new chapter, in as fine form as it was when first built 110 years ago. Upmeads is as odd and beguiling today as ever.
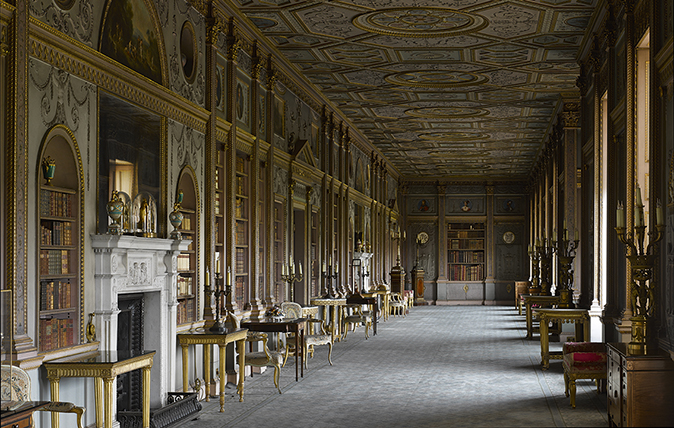
The Country House Library: Why these rooms and their collections need to be taken much more seriously
A new account of the country-house library will compel us all to reassess these rooms and their collections, says John
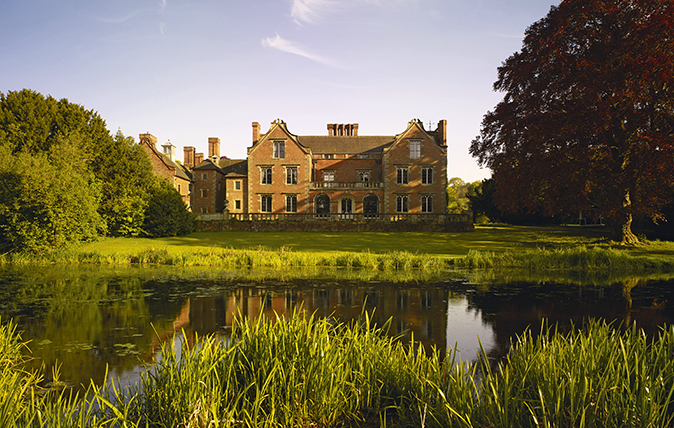
Thrumpton Hall, Nottinghamshire: A treasure on the Trent
A surviving collection of personal letters sheds a fascinating light on 18th-century life in this fine Jacobean house. John Goodall
Country Life is unlike any other magazine: the only glossy weekly on the newsstand and the only magazine that has been guest-edited by HRH The King not once, but twice. It is a celebration of modern rural life and all its diverse joys and pleasures — that was first published in Queen Victoria's Diamond Jubilee year. Our eclectic mixture of witty and informative content — from the most up-to-date property news and commentary and a coveted glimpse inside some of the UK's best houses and gardens, to gardening, the arts and interior design, written by experts in their field — still cannot be found in print or online, anywhere else.
-
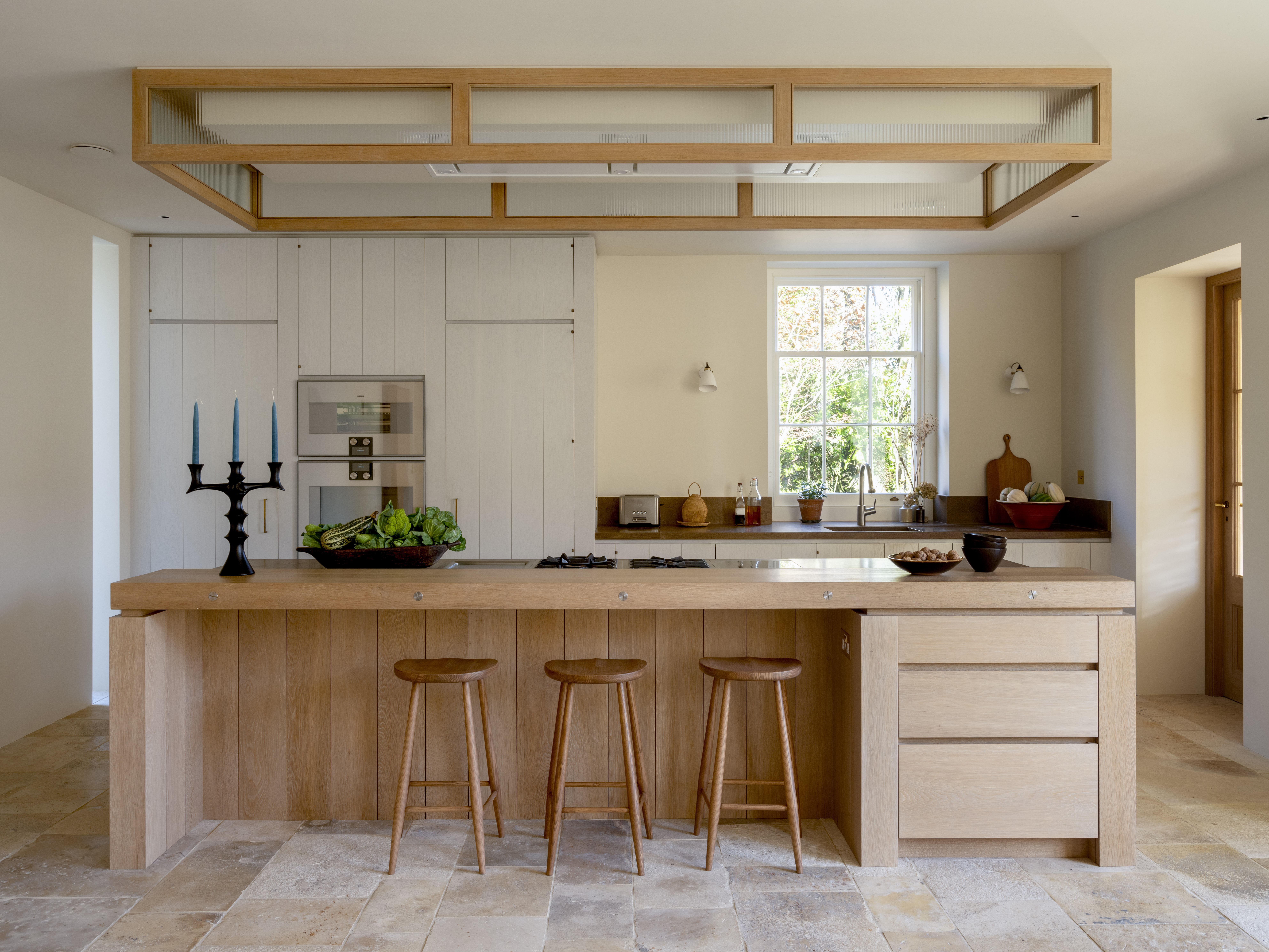 Designer's Room: A solid oak French kitchen that's been cleverly engineered to last
Designer's Room: A solid oak French kitchen that's been cleverly engineered to lastKitchen and joinery specialist Artichoke had several clever tricks to deal with the fact that natural wood expands and contracts.
By Amelia Thorpe
-
 Chocolate eggs, bunnies and the Resurrection: Country Life Quiz of the Day, April 18, 2025
Chocolate eggs, bunnies and the Resurrection: Country Life Quiz of the Day, April 18, 2025Friday's quiz is an Easter special.
By James Fisher
-
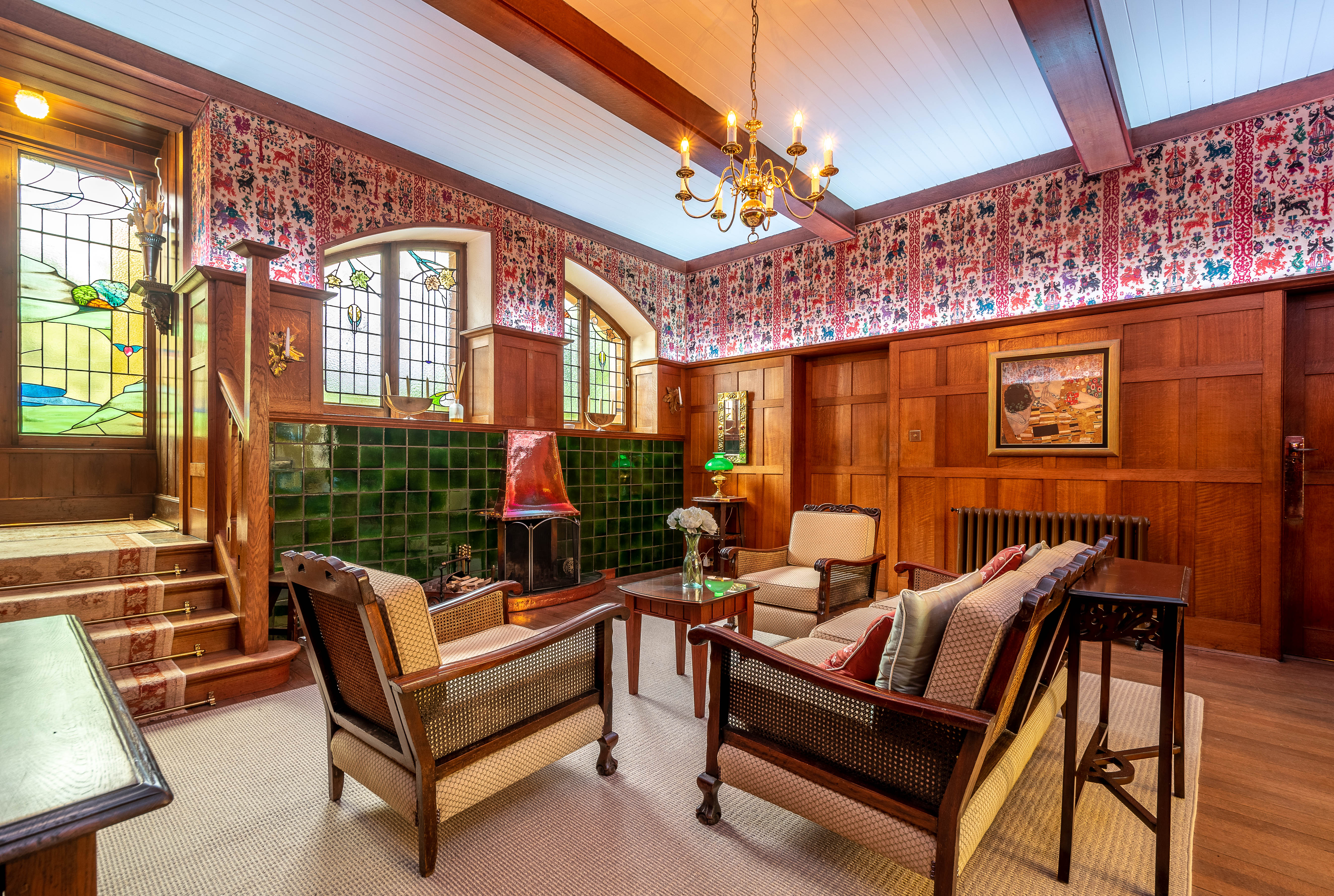 Seven of the UK’s best Arts and Crafts buildings — and you can stay in all of them
Seven of the UK’s best Arts and Crafts buildings — and you can stay in all of themThe Arts and Crafts movement was an international design trend with roots in the UK — and lots of buildings built and decorated in the style have since been turned into hotels.
By Ben West
-
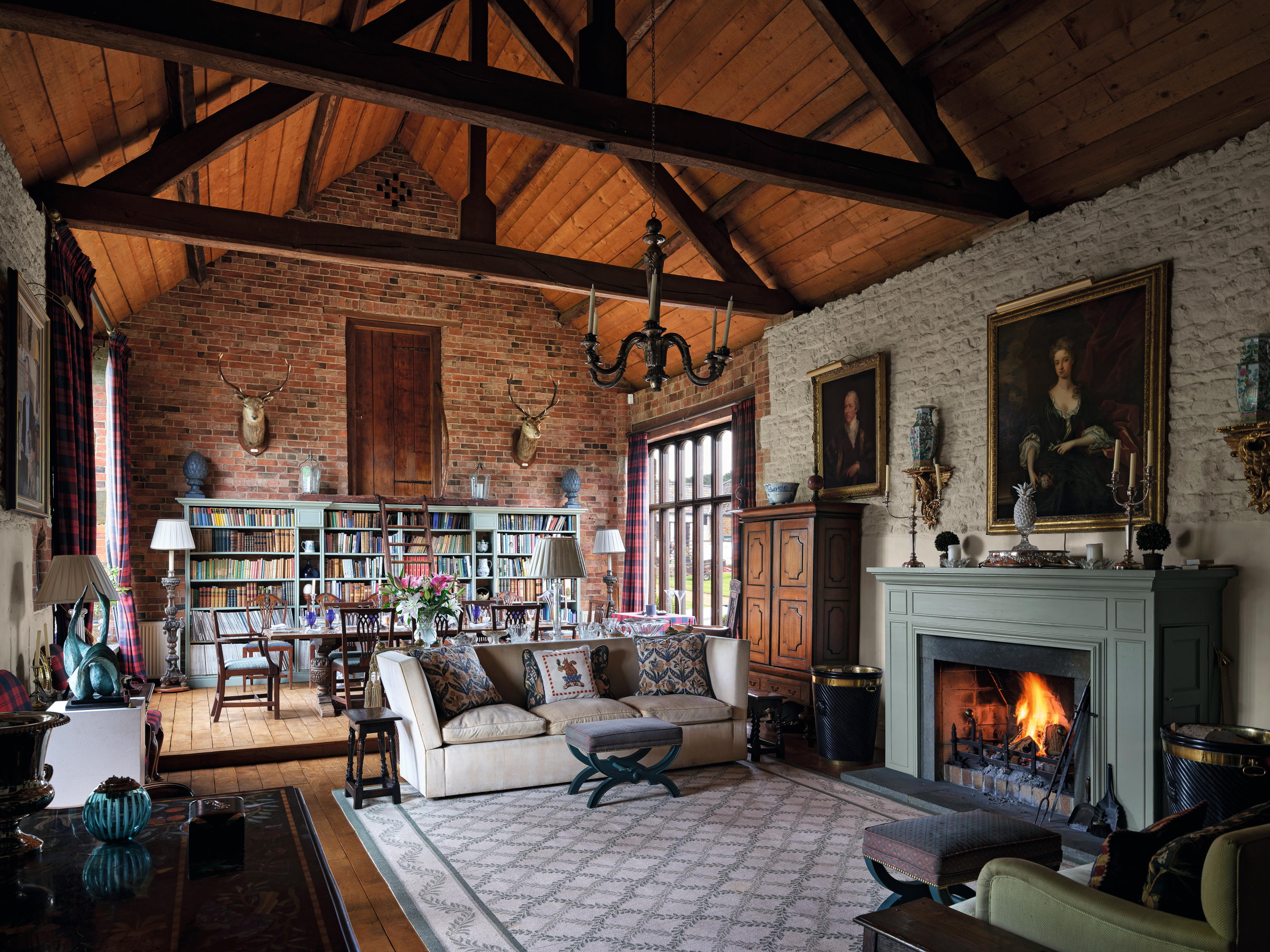 High Wardington House: A warm, characterful home that shows just what can be achieved with thought, invention and humour
High Wardington House: A warm, characterful home that shows just what can be achieved with thought, invention and humourAt High Wardington House in Oxfordshire — the home of Mr and Mrs Norman Hudson — a pre-eminent country house adviser has created a home from a 300-year-old farmhouse and farmyard. Jeremy Musson explains; photography by Will Pryce for Country Life.
By Jeremy Musson
-
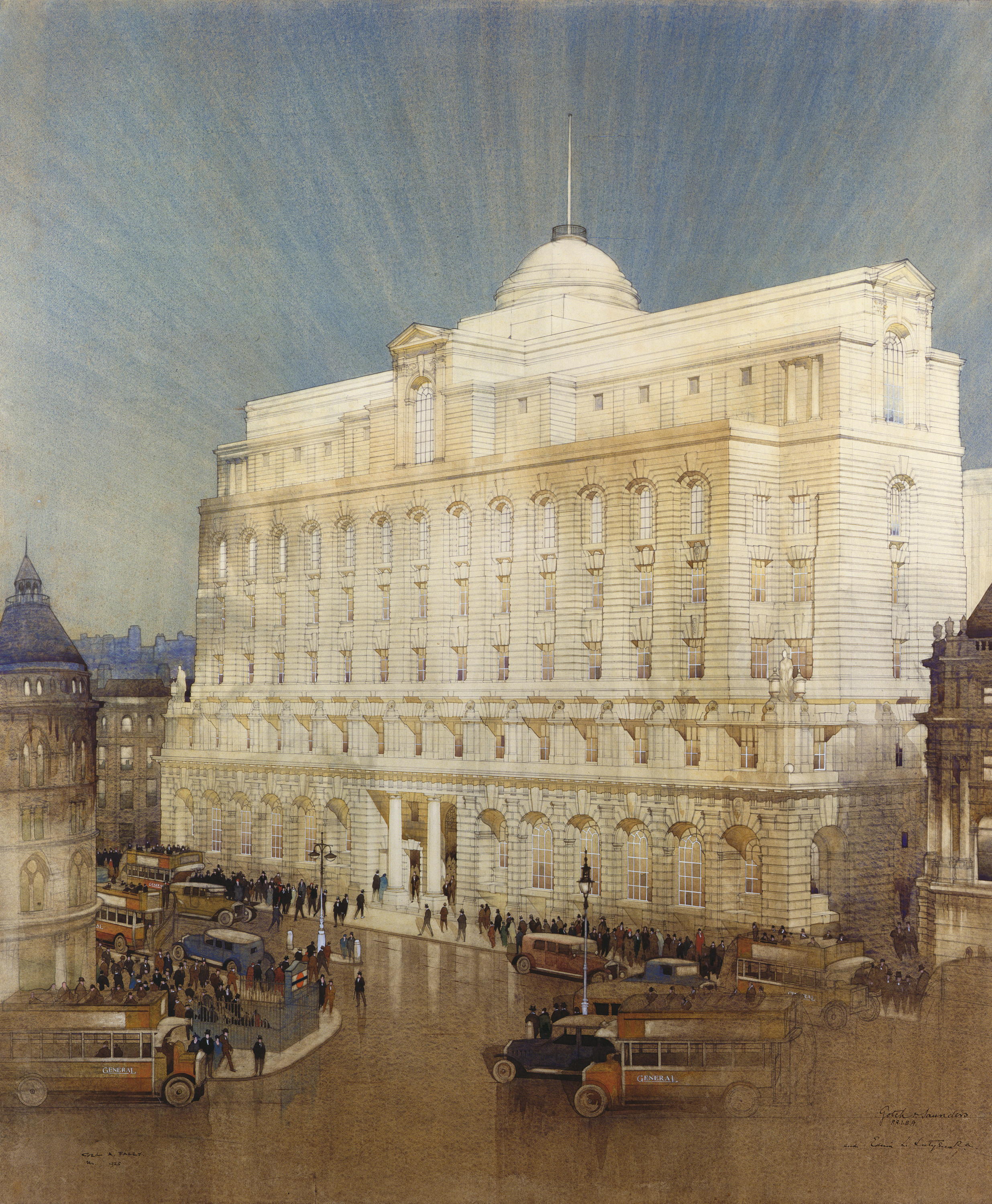 Sir Edwin Lutyens and the architecture of the biggest bank in the world
Sir Edwin Lutyens and the architecture of the biggest bank in the worldSir Edwin Lutyens became the de facto architect of one of Britain's biggest financial institutions, Midland Bank — then the biggest bank in the world, and now part of the HSBC. Clive Aslet looks at how it came about through his connection with Reginald McKenna.
By Clive Aslet
-
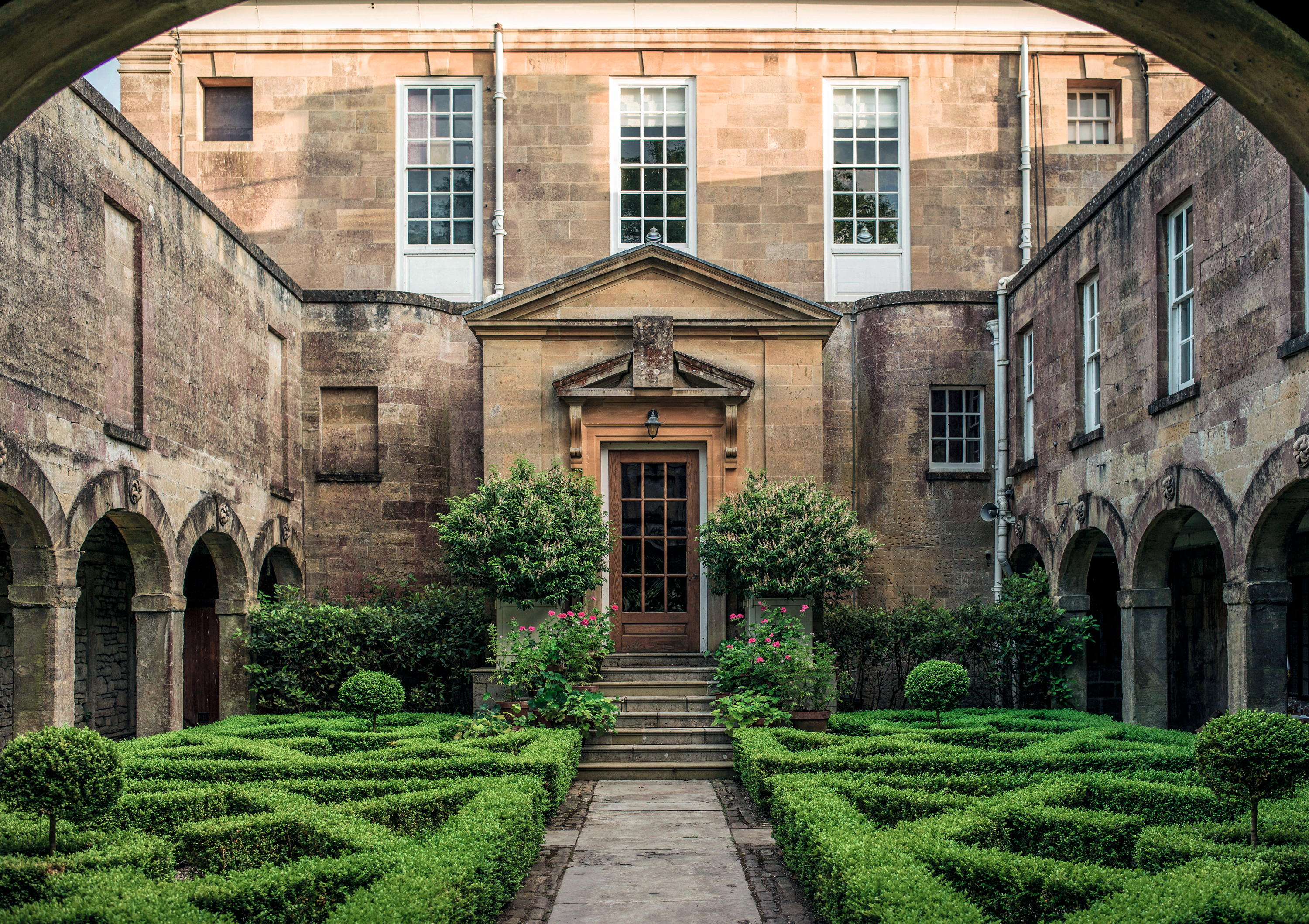 'There are architects and architects, but only one ARCHITECT': Sir Edwin Lutyens and the wartime Chancellor who helped launch his stellar career
'There are architects and architects, but only one ARCHITECT': Sir Edwin Lutyens and the wartime Chancellor who helped launch his stellar careerClive Aslet explores the relationship between Sir Edwin Lutyens and perhaps his most important private client, the politician and financier Reginald McKenna.
By Clive Aslet
-
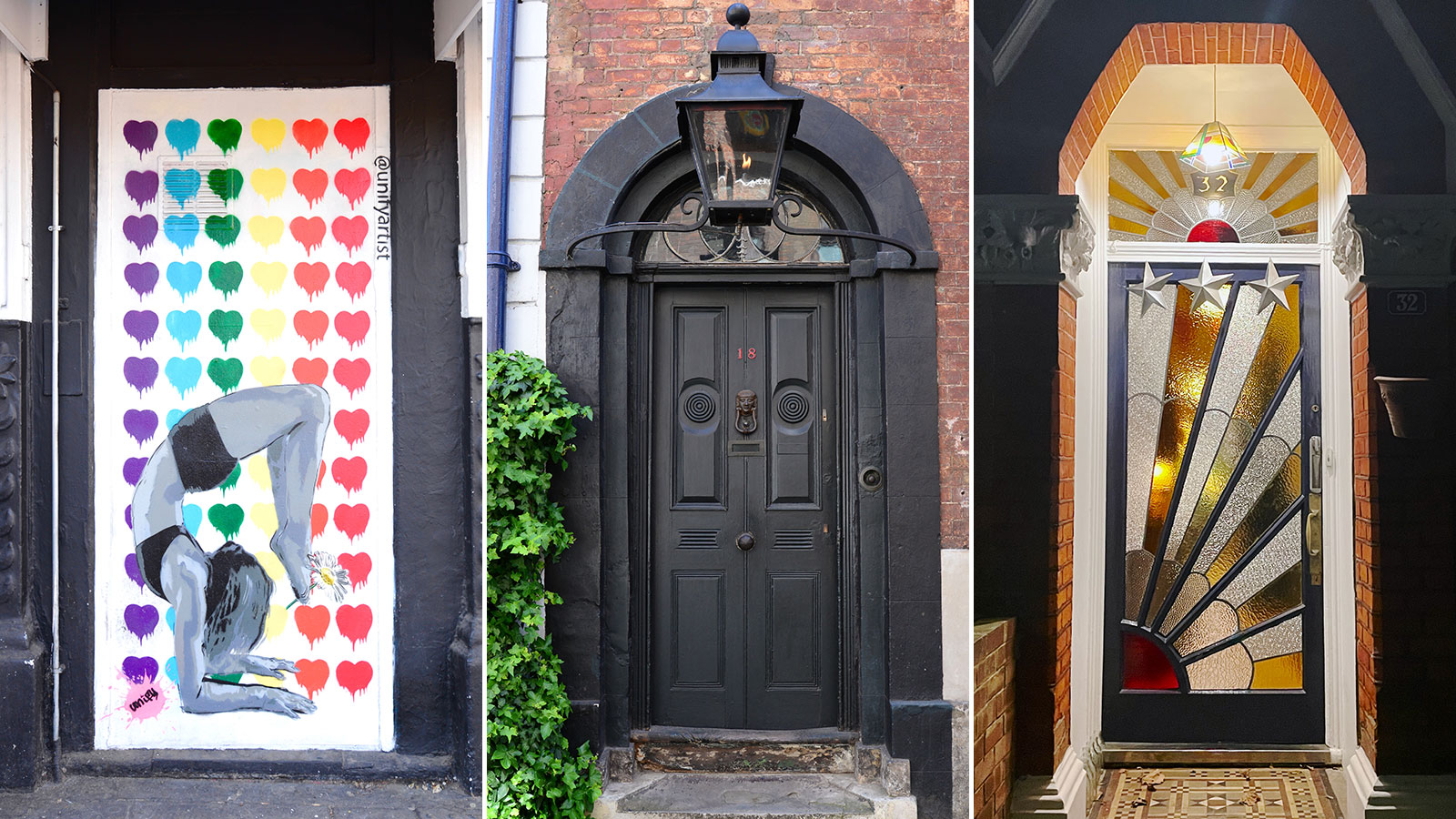 Cath Harries — The photographer on a 15-year quest to find the most incredible doors in London
Cath Harries — The photographer on a 15-year quest to find the most incredible doors in LondonBy Toby Keel
-
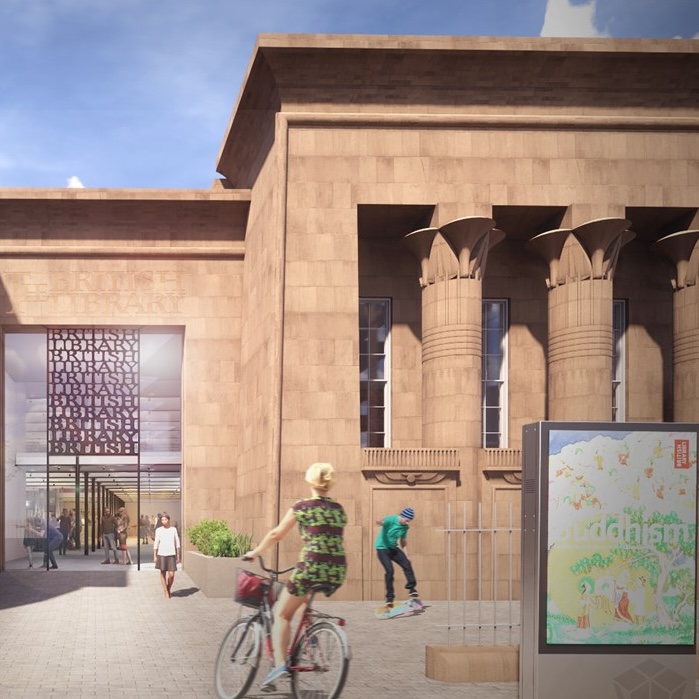 The extraordinary Egyptian-style Leeds landmark hoping to become a second British Library — and they used to let sheep graze on the roof
The extraordinary Egyptian-style Leeds landmark hoping to become a second British Library — and they used to let sheep graze on the roofThe project has been awarded £10million from the Government, but will cost £70million in total.
By Annunciata Elwes
-
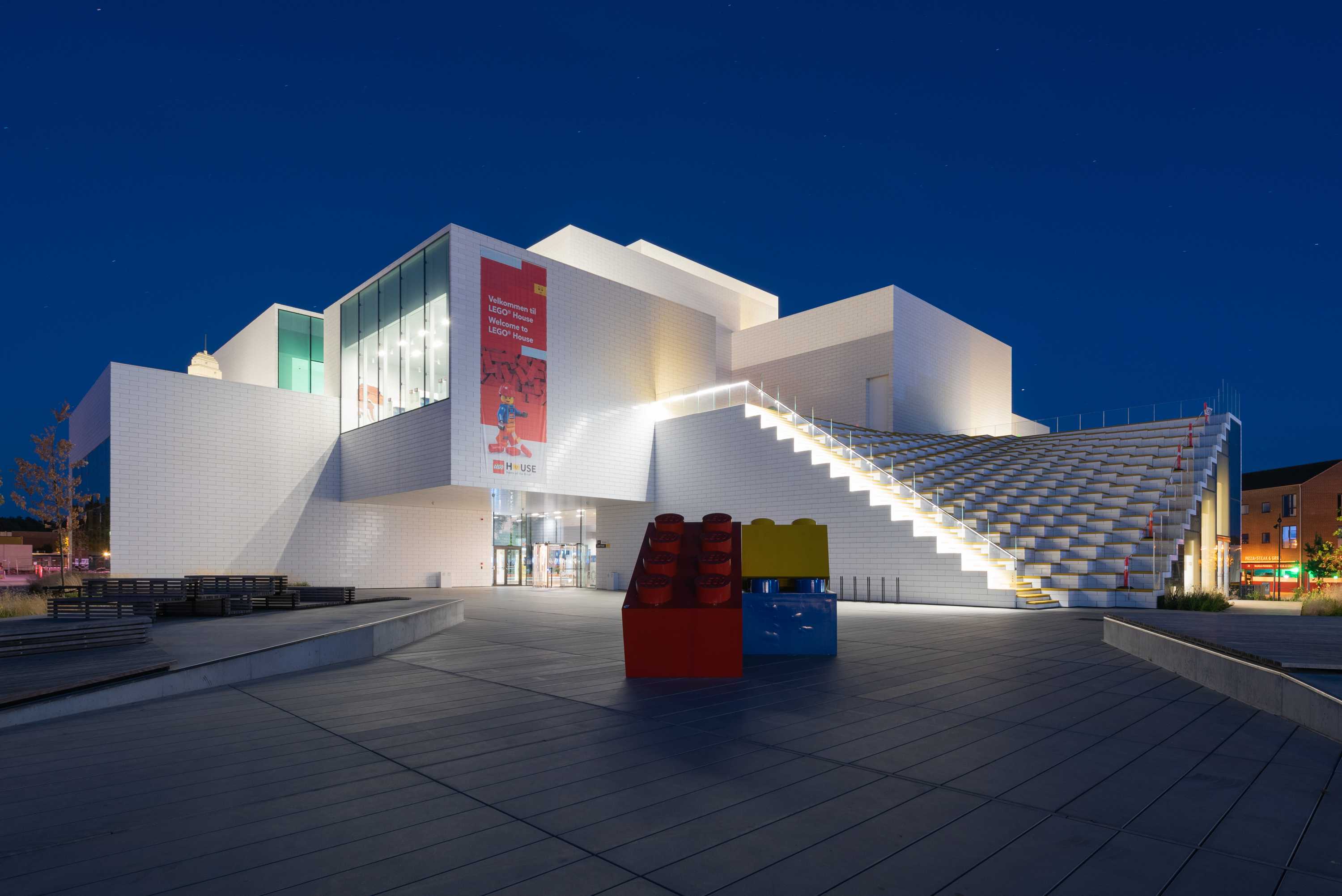 Art, architecture and plastic bricks at Lego House: 'It's as if the National Gallery set up easels and paints next to the masterpieces and invited you try your hand at creating a Van Gogh'
Art, architecture and plastic bricks at Lego House: 'It's as if the National Gallery set up easels and paints next to the masterpieces and invited you try your hand at creating a Van Gogh'The rural Danish town where Lego was created is dominated by the iconic toy — and at Lego House, it has a fittingly joyful site of pilgrimage. Toby Keel paid a visit.
By Toby Keel
-
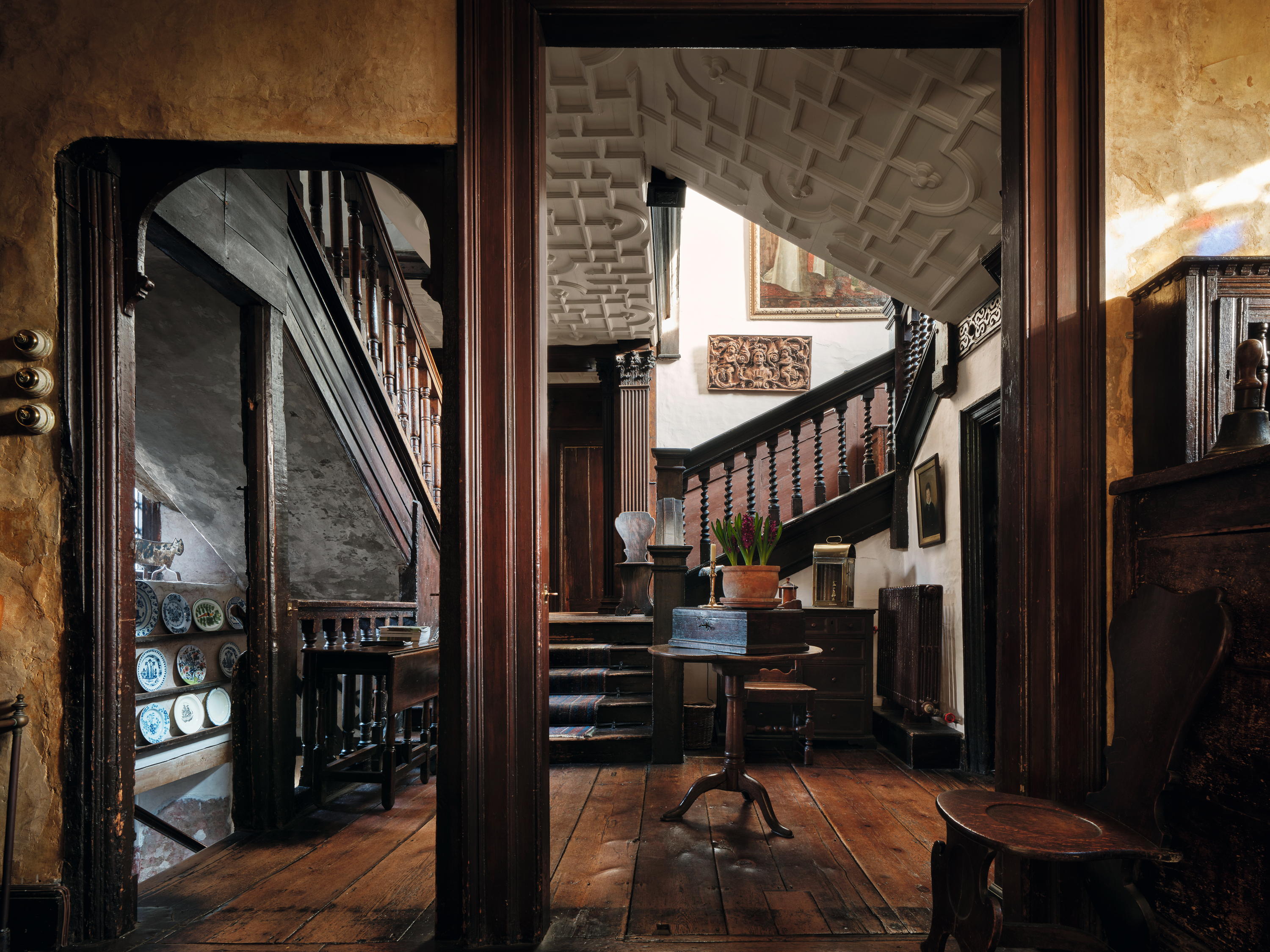 Restoration House: The house in the heart of historic Rochester that housed Charles II and inspired Charles Dickens
Restoration House: The house in the heart of historic Rochester that housed Charles II and inspired Charles DickensJohn Goodall looks at Restoration House in Rochester, Kent — home of Robert Tucker and Jonathan Wilmot — and tells the tale of its remarkable salvation.
By John Goodall