The story of The Travellers Club, the oldest club on Pall Mall and a home-from-home for globetrotters for 200 years
To mark the bicentenary of The Travellers Club, the oldest club in Pall Mall, John Martin Robinson tells the story of an institution and its home, a purpose-built Renaissance palace. Photographs by Paul Highnam.
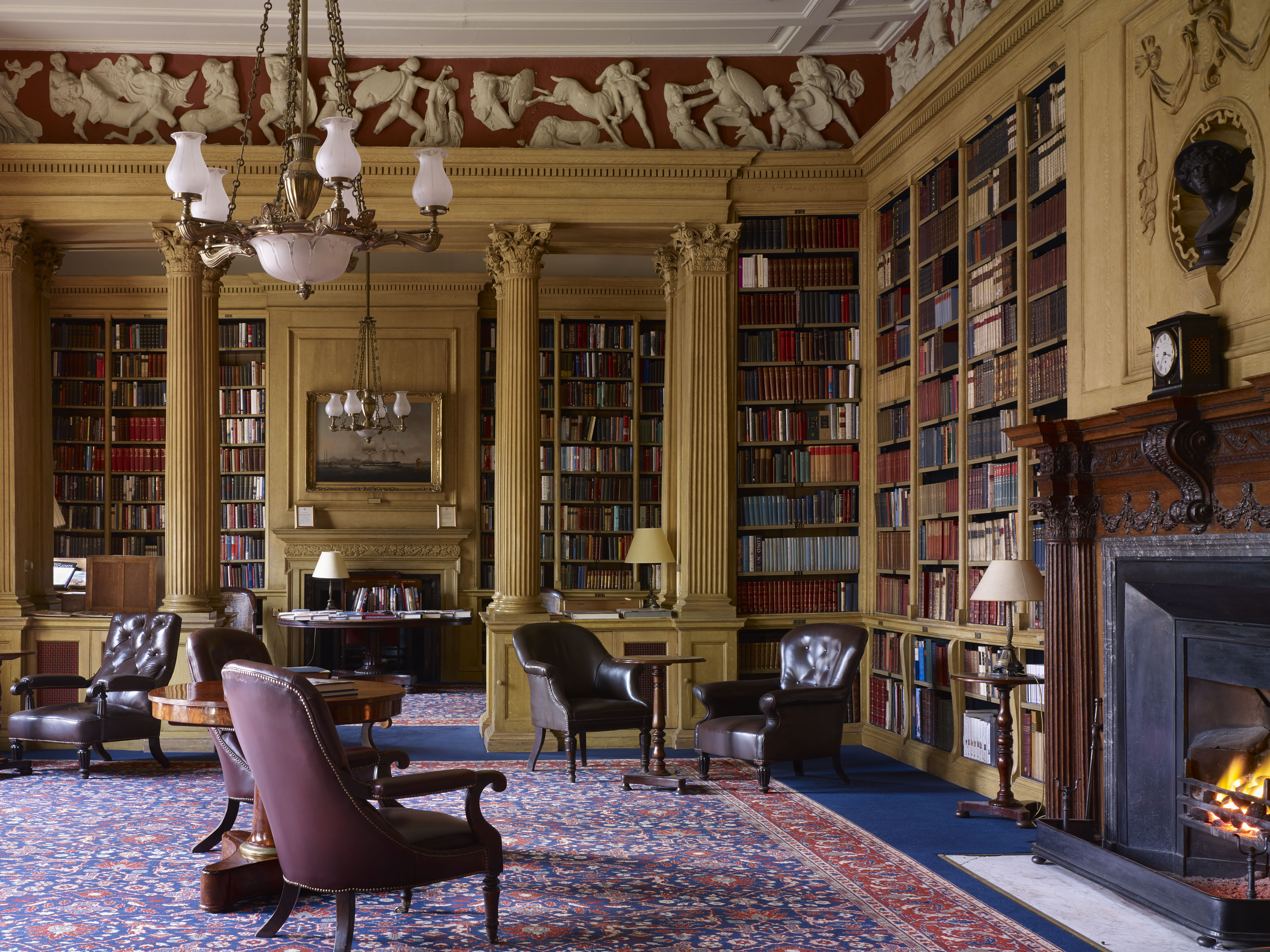

The Travellers Club was founded in May 1819, brainchild of Viscount Castlereagh, Foreign Secretary and British Minister Plenipotentiary at the Congress of Vienna. He spoke of establishing a club in which men could meet socially with other travellers, visiting ‘foreigners of distinction’ and diplomats.
Throughout its history, these elements have been a strong part of the club’s character. To qualify, members had to travel 500 miles in a straight line outside England. A member quipped it had to be on land, otherwise ‘convicts from Botany Bay might have qualified’.
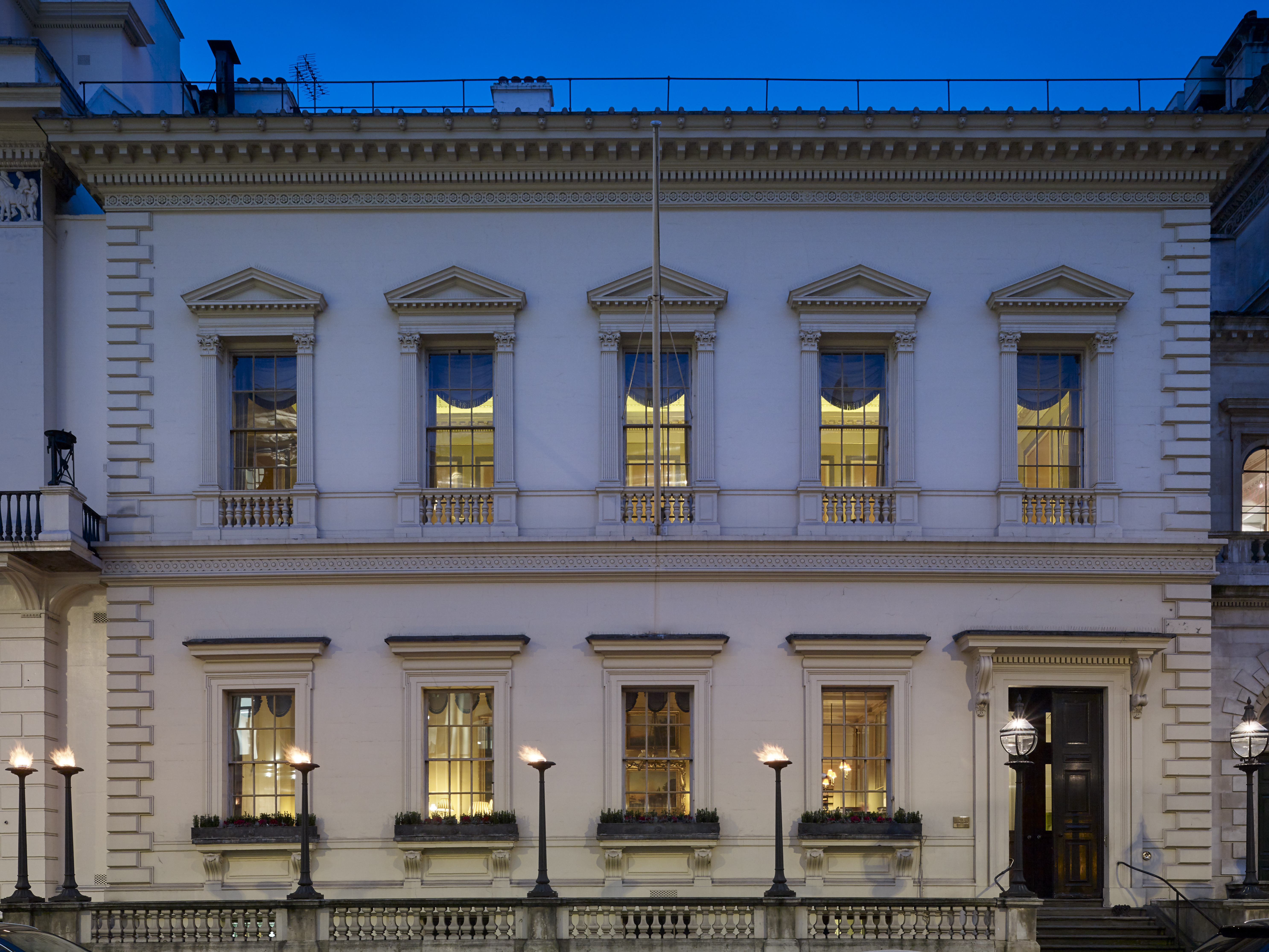
The club emerged after the Napoleonic Wars, when war and trade had carried mariners, soldiers and officials across the world. For cultural travellers, conflict had deflected visits from the usual Grand Tour destinations to Greece, the Levant and Egypt.
Early members included five future Prime Ministers – Aberdeen, Palmerston, Canning, Lord John Russell and the Earl of Derby – as well as several Greek Revival architects/designers: Smirke, Wilkins, Westmacott, Thomas Hope and C. R. Cockerell, the latter the club’s architectural conscience.
There were diplomats, such as the Earl of Elgin, who gave a plaster cast of the Parthenon Marbles, and his associates Lt-Col William Leake, who brought the Marbles to London, and William Richard Hamilton, Elgin’s secretary, who prevented the French from removing the Rosetta Stone from Egypt.
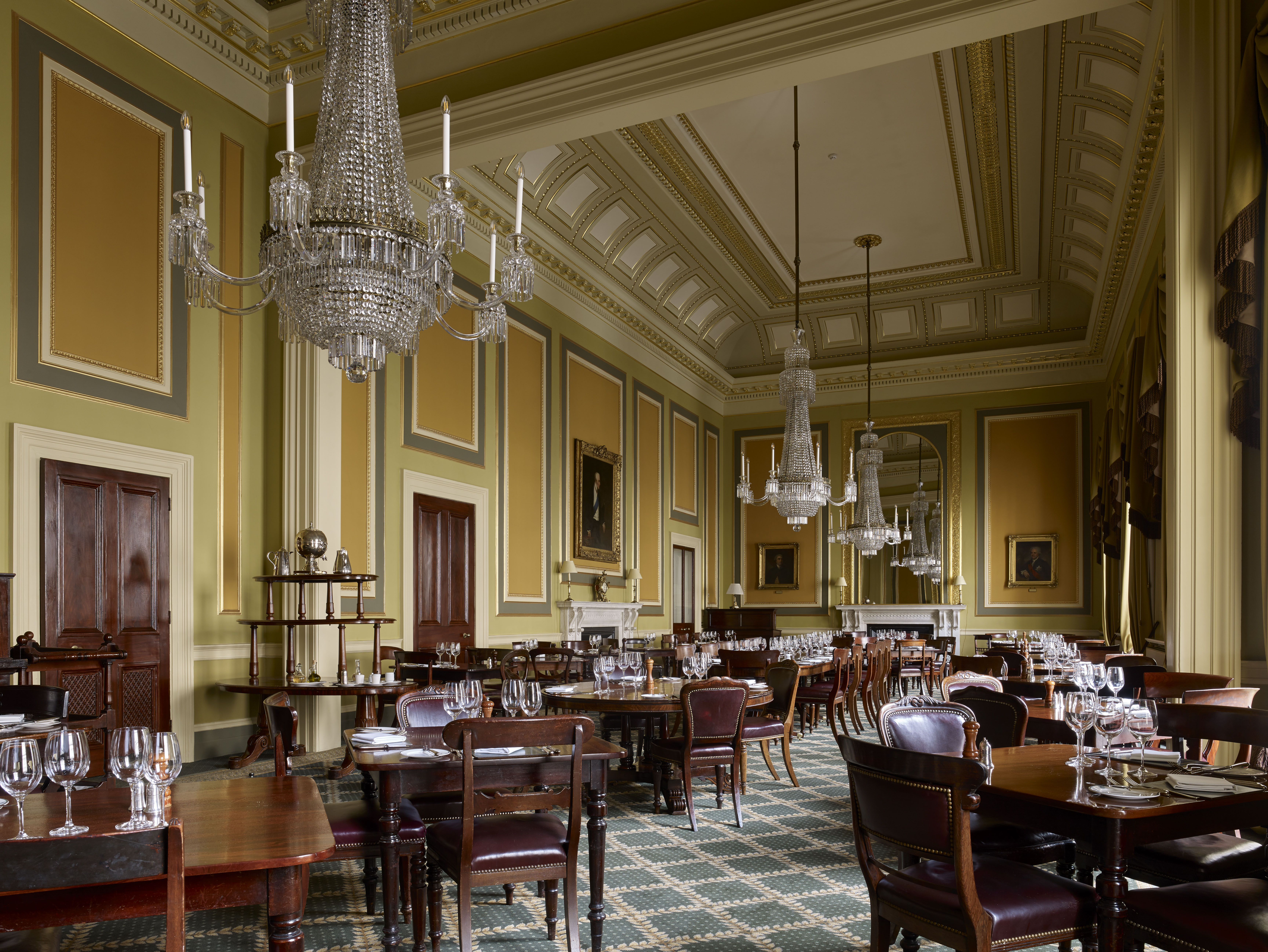
They were all trustees of the British Museum and several founders of the National Gallery joined them, including Sir George Beaumont, George Vernon and the Rev Holwell Carr, who all gave their collections to the gallery.
The founder chairman was the 2nd Lord Auckland, later Governor General of India and responsible for the unsuccessful First Afghan War. Other committee members included John Sawrey Morritt, friend of Walter Scott, who had surveyed the scene of the Iliad and bought Velásquez’s ‘Rokeby Venus’, and Sir Gore Ouseley, the earliest British ambassador to Persia. Military figures in the early membership included the Duke of Wellington, the Marquess of Anglesey and Lords Raglan and Cardigan.
Sign up for the Country Life Newsletter
Exquisite houses, the beauty of Nature, and how to get the most from your life, straight to your inbox.
'This house, in turn, proved inadequate as the membership grew'
The first foreign visitors were Russian: Count Simon Woronzow, ambassador to George III, and his son, Prince Michael Woronzow, commander of the Russian cavalry at Moscow in 1812 and governor of the Caucasus, who employed Edmund Blore to design a Moorish-Jacobethan palace at Alupka in the Crimea.
Most famous of the early diplomat members was Talleyrand during his four years as ambassador in London, playing whist most nights and for whom an extra handrail was added to the stair bannisters.
The early visitors also included writers, such as the American Nathaniel Parker Willis and the Frenchman Louis de Vignet. A less welcome guest, who caused trouble by taking books from the library and criticising the card accountant, was Prince Pückler-Muskau. He left a description of the club in his Tour of a German Prince in England (1832).
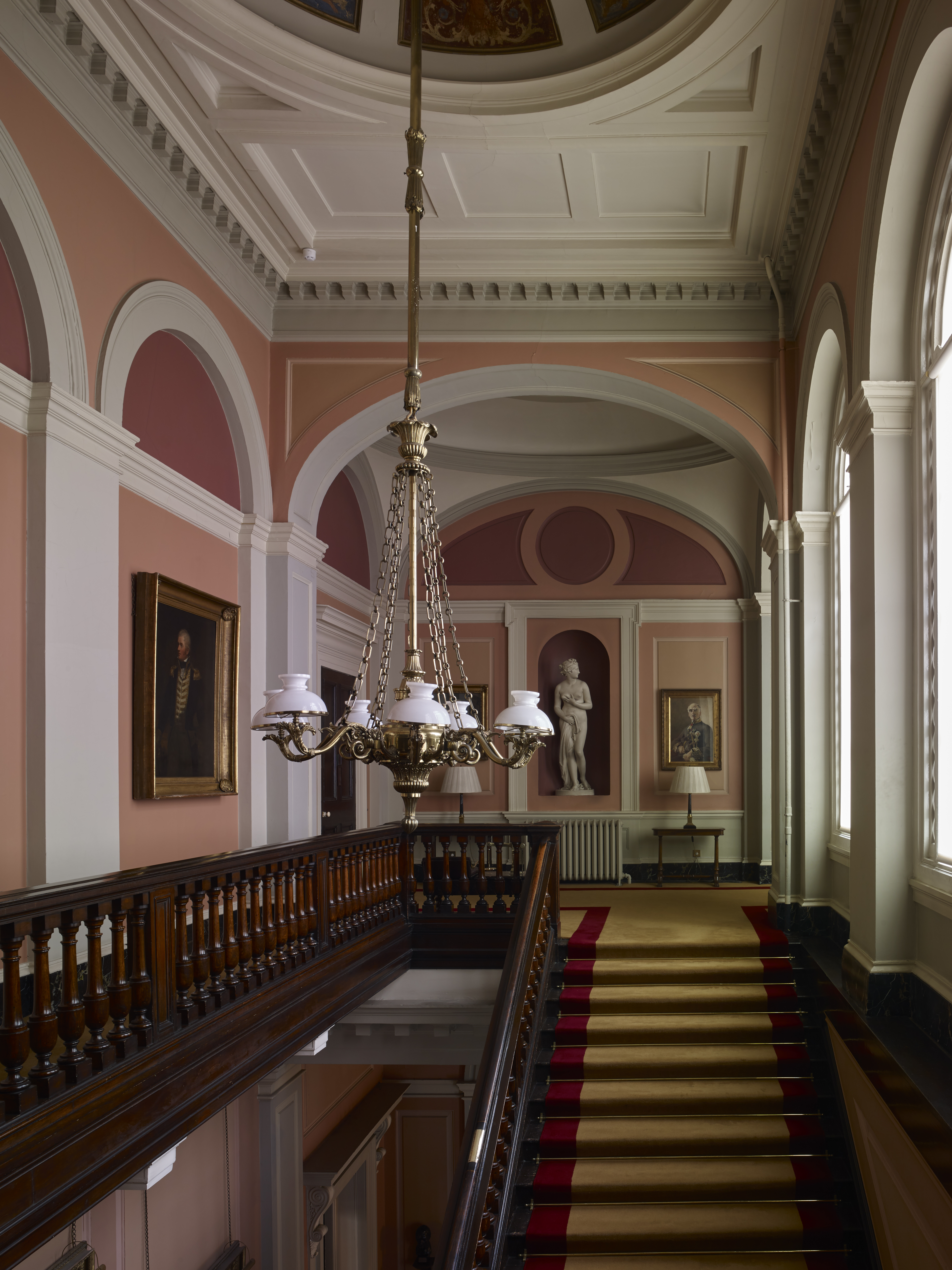
He was complimentary about the club as an institution, but less so about the members: ‘The English nobility haughty as it is, can scarcely measure itself against the French in antiquity and purity of blood.’ He described them as ‘new families, often of very mean and even discreditable extraction’ and commented that it was easy to muddle the servants for the masters, as the former had more ‘natural dignity’ and better manners.
In 1819, the club took temporary premises in Waterloo Place, which were adapted by Cockerell. These proved too small and rickety and it soon moved to a larger house at 49, Pall Mall. This was also converted for the club by Cockerell, who presented his plastercast of the Phigaleian Marbles from the Temple of Apollo Epikourios, which he had excavated at Bassae and secured for the British Museum. This was installed in the Coffee Room (now transferred to the library of the Barry building) and Lord Elgin’s plaster Parthenon Marbles in the Drawing Room. They gave the building a strongly Grecian character during its 10-year existence.
This house, in turn, proved inadequate as the membership grew. A perfect new site presented itself on the other side of Pall Mall when George IV moved to Buckingham Palace and Carlton House was redeveloped.
The Office of Woods and Forest (Crown Estate) were keen to spread the architectural grandeur of the Metropolitan Improvements along Pall Mall by encouraging new club buildings, which were more impressive than private houses. On either side of Waterloo Place were the United Service Club, designed by Nash, the Athenaeum by Decimus Burton and, opposite the former, the United University Club by William Wilkins.
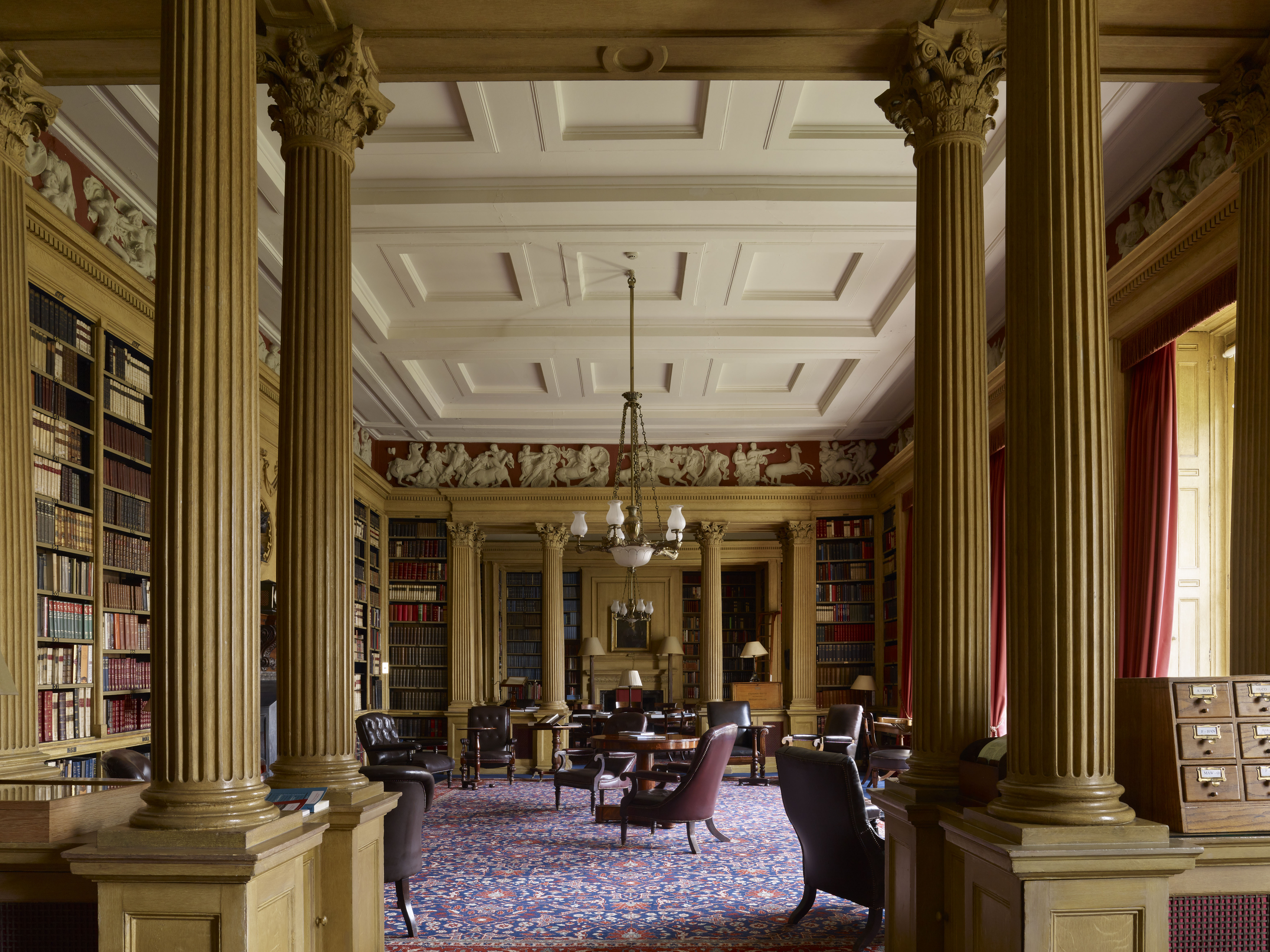
In 1828, The Travellers secured the site of three houses immediately adjoining the Athenaeum for its permanent base. This was not without hitches, as George IV, with characteristic insouciance, kyboshed the original site deal by insisting on retaining a house on it for a member of his Household; the club accepted a slightly more constricted site, with a condition that the land behind was not built on, and so the setting of trees and grass in Carlton Gardens survives.
Under the chairmanship of Lord Granville Somerset, The Travellers chose its architect by competition. No other St James’s club has selected an architect by such a process.
In May 1828, it was resolved to ‘procure plans from no less than five eminent architects’ and to obtain cost estimates from an ‘experienced surveyor’. For the latter, they chose Joseph Henry Good, Surveyor to the Com-missioners for Building New Churches.
In fact, seven architects were approached initially and 11 in total. Many had already designed clubs. Two members of The Travellers were included: Robert Smirke and William Wilkins. John Peter Deering (a classical archaeologist and, with Wilkins, joint architect of the United University Club), William Atkinson (a pupil of James Wyatt), Decimus Burton, Benjamin Dean Wyatt (architect of Crockford’s and the Oriental, son of James) and Lewis Wyatt (James’s nephew).

The following week, four more architects were approached: Henry Harrison, Jeffry Wyatville, Charles Barry and Thomas Hopper (architect of Arthur’s Club). A couple more were subsequently asked: Ambrose Poynter and Edward Blore. Of these, Smirke, Burton, Lewis Wyatt and Jeffry Wyatville declined, but eight submitted designs.
As the drawings of unsuccessful entries were returned with thanks, all are now lost.
Cockerell was not on the sub-committee, but was on the general committee, and his fastidious criticism elsewhere of his colleagues’ work may explain why some were turned down; nearly everybody thought Blore uninspired and Poynter lacked distinction.
The palm was offered to the outsider, Charles Barry. At 33, he was the youngest to enter and had designed little except the Greek Revival Royal Institution of Fine Arts (now Art Gallery) in Manchester and some cheap Commissioners’ churches in Man-chester and London. The former may have been familiar to northern members, such as Edward Legh of Lyme or Edward Bootle-Wilbraham, but he cannot otherwise have been known to the committee.
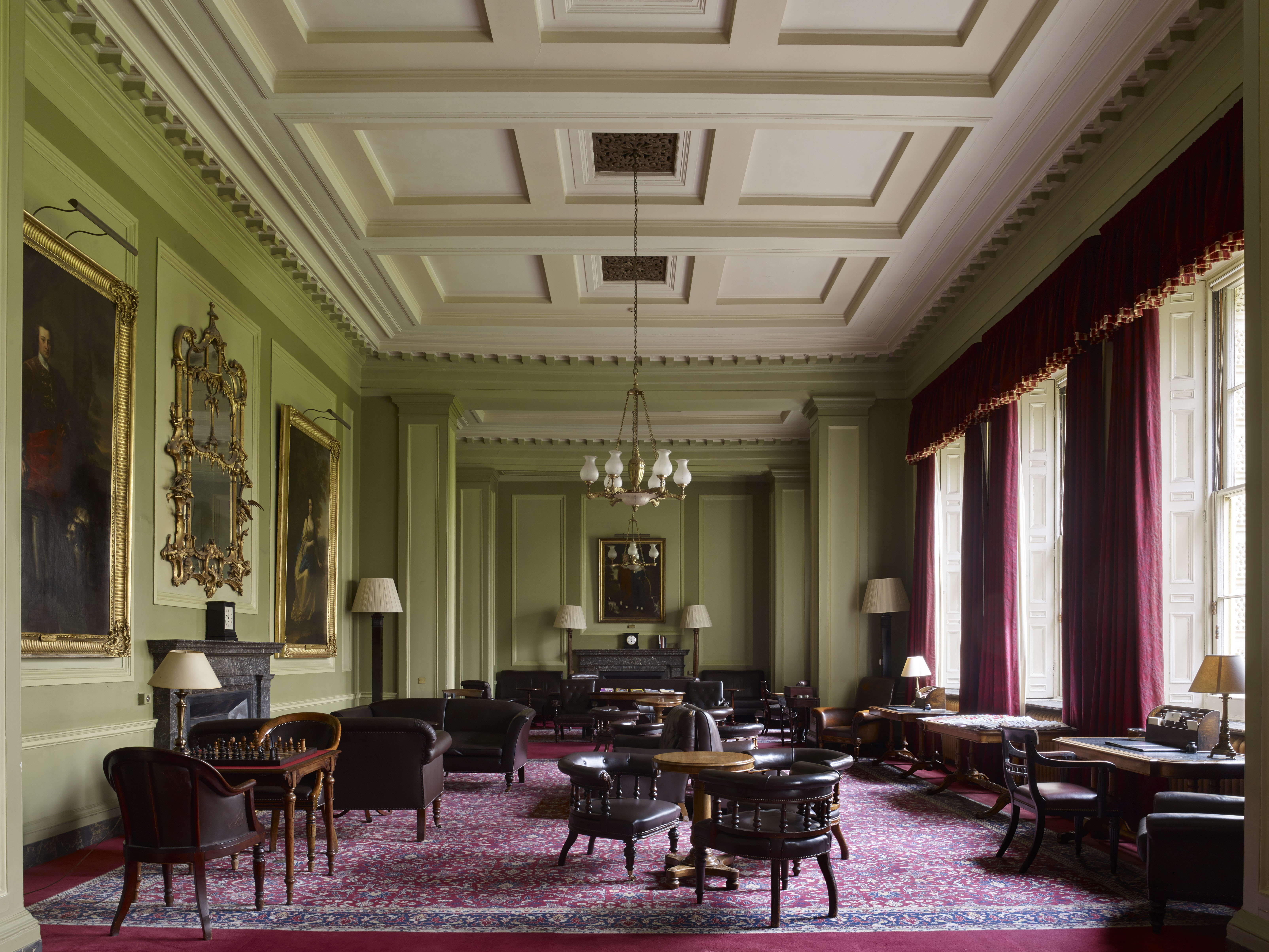
His adventurous travels as a student to France, Italy, Greece and Turkey would have appealed to the club, but it was probably his track record with the Commissioners of New Churches that won him the job. Joseph Good was able to advise the club that Barry was experienced in keeping within approved building budgets and that advice may have been decisive. There was also the originality and excellence of the design, with its clever planning for the deep site and the novel deployment of Italian Renaissance palazzo architecture.
The competition design of 1828 was revised to meet the present, narrower site in March 1829 and then revised again to meet criticisms from the Crown and Athenaeum about the likely impact on the cornice of the latter.
Barry’s ingenious solution was to create recesses on both elevations adjoining the Athenaeum. This allowed slightly more interesting shapes for the main rooms and enabled the cornice of The Travellers to be returned at the sides rather than cut off, something that has always been admired.
Externally, Barry drew on Florentine and Venetian sources for the two elevations, Raphael’s Palazzo Pandolfini for Pall Mall and the Grand Canal for Carlton Gardens (where the lawns substituted for Venetian water).
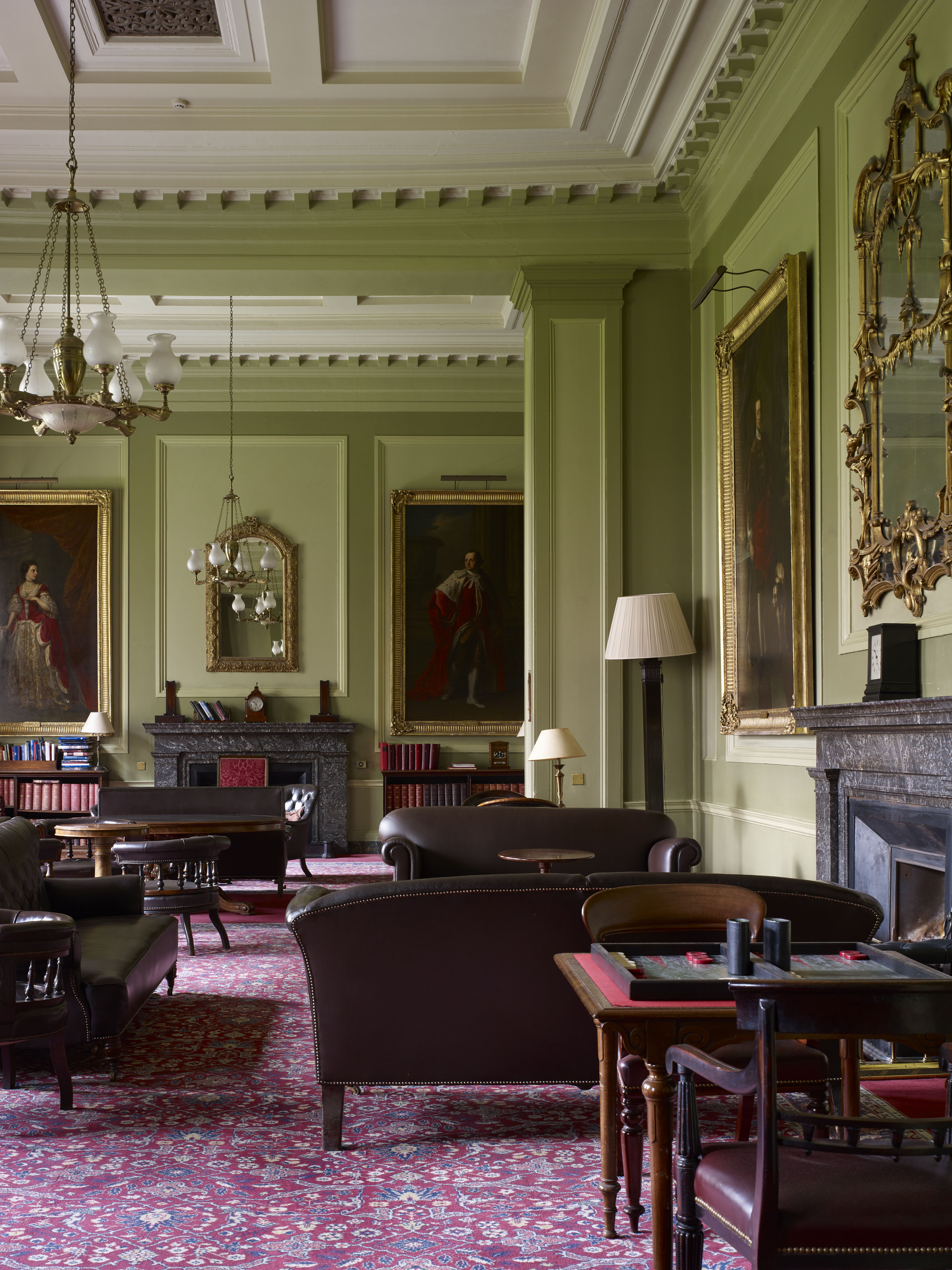
Inside, the vocabulary stretched to include Grecian and English Palladian details, in the library chimneypieces or the carved-oak Grand Staircase. Enthusiasm for the latter may have come from the chairman of the building committee Gen the Hon Sir Edward Cust, with memories of his ancestral home at Belton in Lincolnshire.
Barry’s most novel stroke was the internal cortile in the centre of the plan, with the halls and landings arranged like arcades round it. This enabled light to reach the depths of the interior, including the kitchen, scullery and Still Room in the basement.
The building was constructed by Stokes (Paxton’s son-in-law); it was roofed in 1831 and first used to watch William IV’s Coronation procession. It was completed in 1832.
Barry’s architecture has always been cherished by The Travellers, which, over the decades, has allowed art and architecture students to visit and make measured drawings. There was only one blip in the record: Barry remained the club architect throughout his life, but after him, Hungerford Pollen advised. He was Cockerell’s nephew.
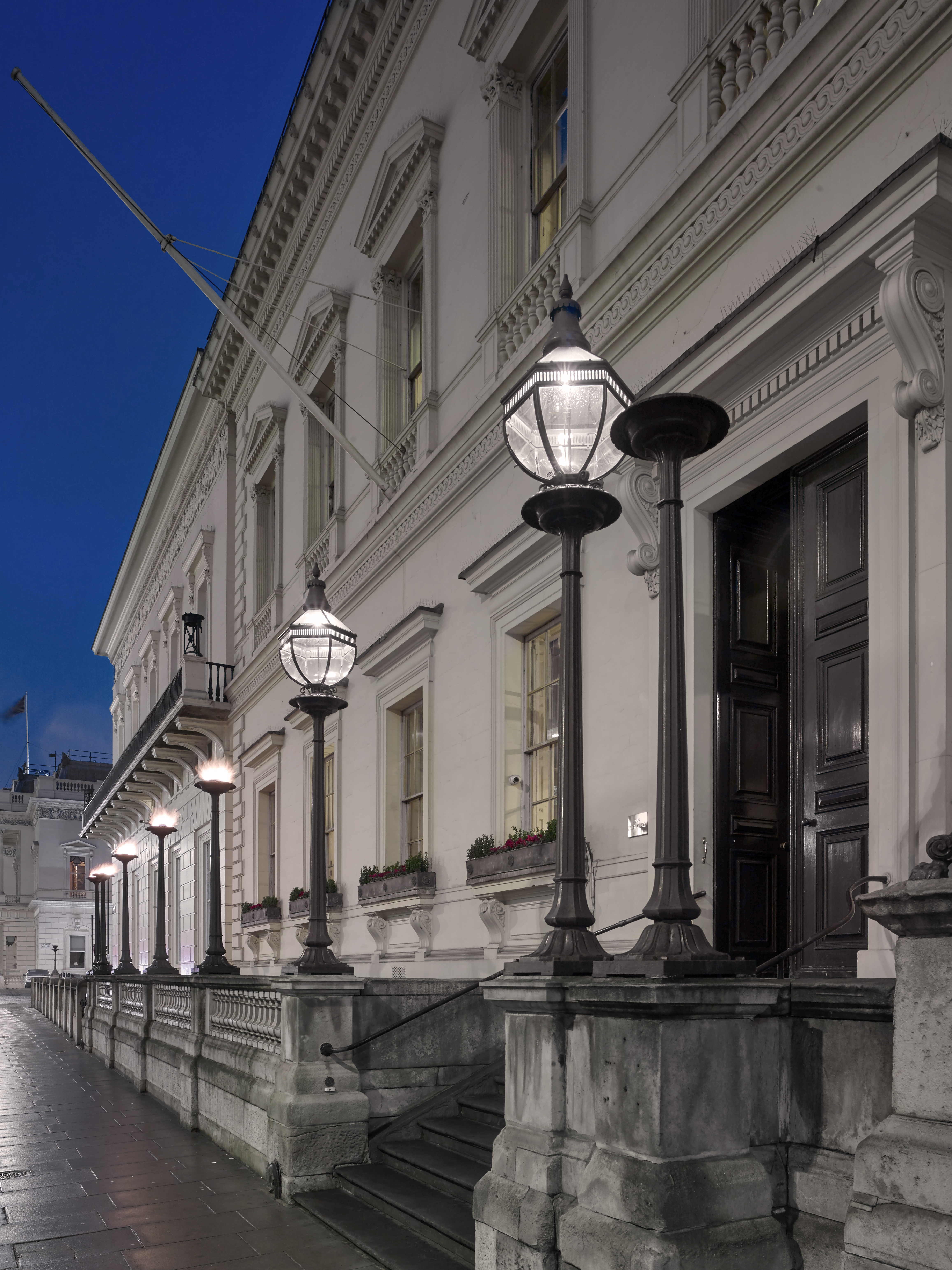
In order to allow in more light, Pollen removed Barry’s balconies from the library windows in 1867 and replaced them with ‘Baker Street’ iron balustrades. Following furious protests, not least from Barry’s younger son and biographer Edward, the club reinstated the balconies to the original design. Suitably chastened, it never attempted to alter the elevations again.
Over the years, several changes have been made to the interior. A fire in 1850 destroyed Barry’s billiard room and the Elgin plaster frieze. In 1910, the Coffee Room was moved up to the first-floor drawing room (Fig 3) to create a ground-floor Smoking Room.
The entrance hall was also tactfully extended, reusing Barry’s windows and chimneypiece into the cortile by the then club architect Macvicar Anderson. Few realise this not part of the original Barry design.
Anderson added upper storeys of bedrooms after the First World War. In the early 20th century, the club benefitted from the care and knowledge of a member, Hal Goodhart-Rendal, who, for a time, also acted as the club architect. He recommended Fred Rowntree as his successor and Rowntree designed the handsome First and Second World War Memorials and restored the club after it suffered bomb damage in 1940.
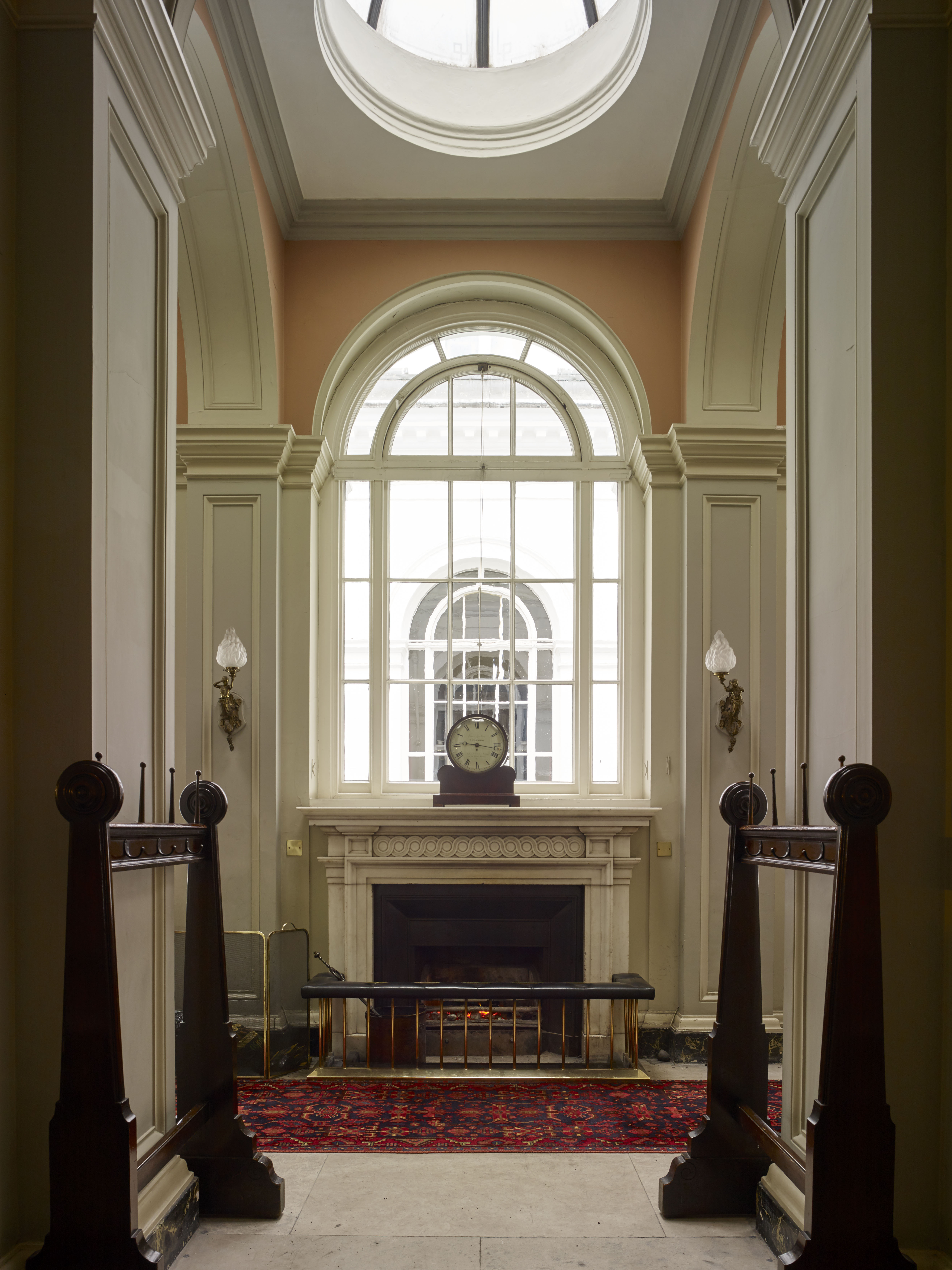
Goodhart-Rendal had restored and replicated the Colza chandeliers and other light fittings and produced a design for roofing over the main floor of the cortile to make a ‘saloon’. This was not proceeded with, nor was its revival in 1970 by Ian Grant, chairman of the Victorian Society, although he was responsible for re-graining the library in its original oak with a grant from the Greater London Council Historic Buildings Division.
This was one of several late-20th-century restorations of original decorative schemes, including the repainting of the Coffee Room in Barry’s yellows and greys in 1988. The library remains the heart of the club and, as well as being one of the most beautiful rooms in London, it contains the finest collection of travel books in private hands, donated by members over two centuries. Its present flourishing condition with lectures and exhibitions attests to the continuing vigour of The Travellers after 200 years.
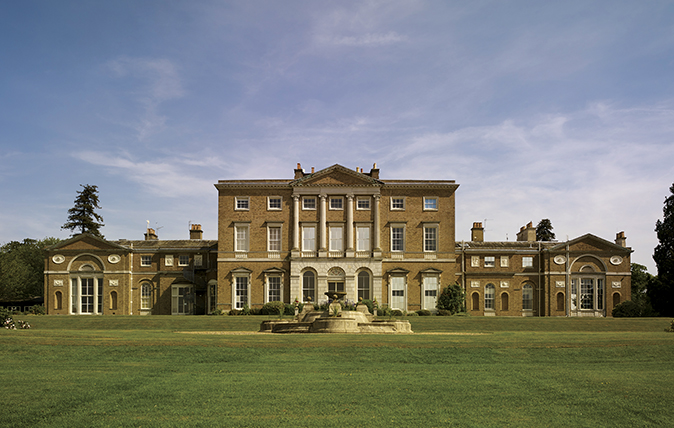
Woodhall Park, Hertfordshire: An exemplary example of restoration that highlights the importance of colour in Georgian interiors
The recent restoration of Woodhall Park underlines the striking importance of colour in our understanding of Georgian interiors, as John
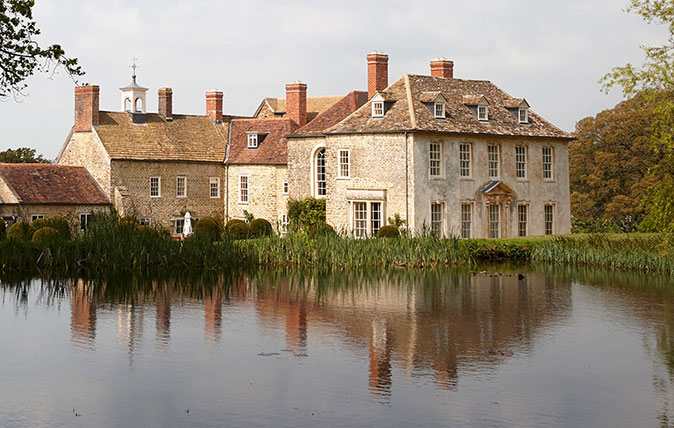
Credit: Shanks House, Somerset (©Paul Highnam/Country Life)
Shanks House: A model restoration of a magnificent Georgian home
The exemplary restoration of this magnificent house has reintegrated a complex building into a single and coherent modern home, as
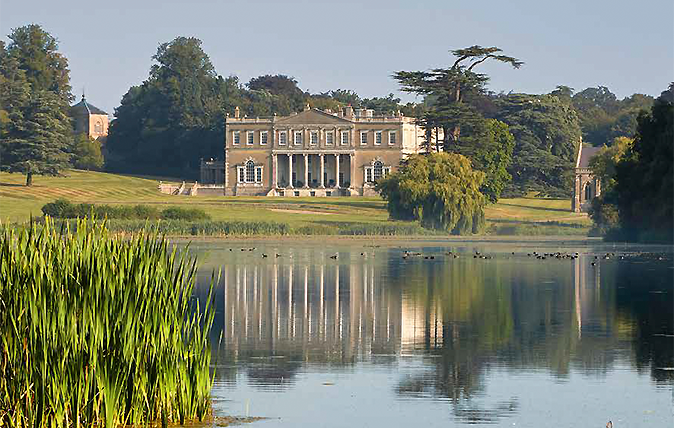
The magnificent puzzle of Crichel, one of Dorset’s grandest Georgian houses
John Martin Robinson is your guide to a place where peeling away one layer only ever seems to reveal several
-
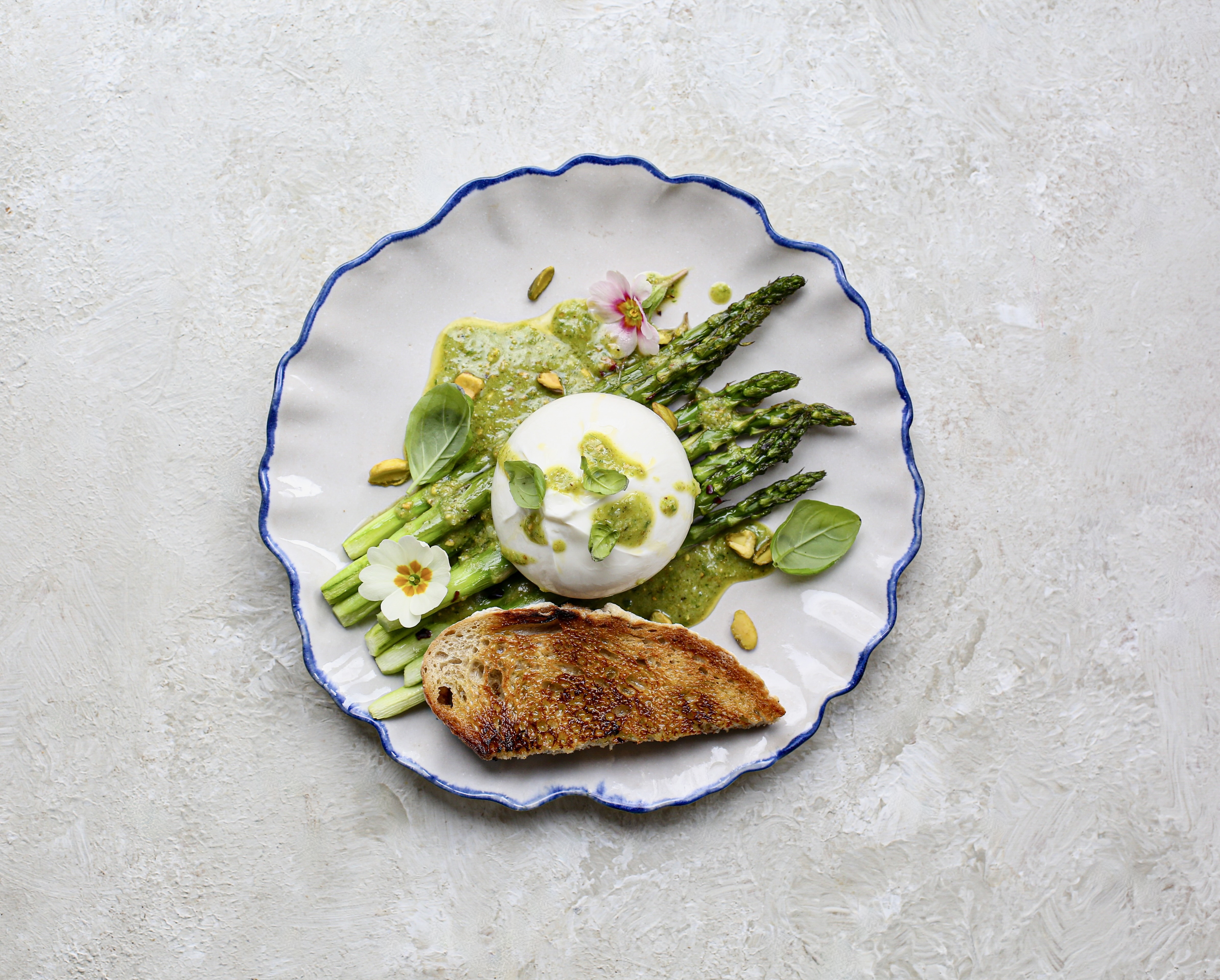 Two quick and easy seasonal asparagus recipes to try this Easter Weekend
Two quick and easy seasonal asparagus recipes to try this Easter WeekendAsparagus has royal roots — it was once a favourite of Madame de Pompadour.
By Melanie Johnson
-
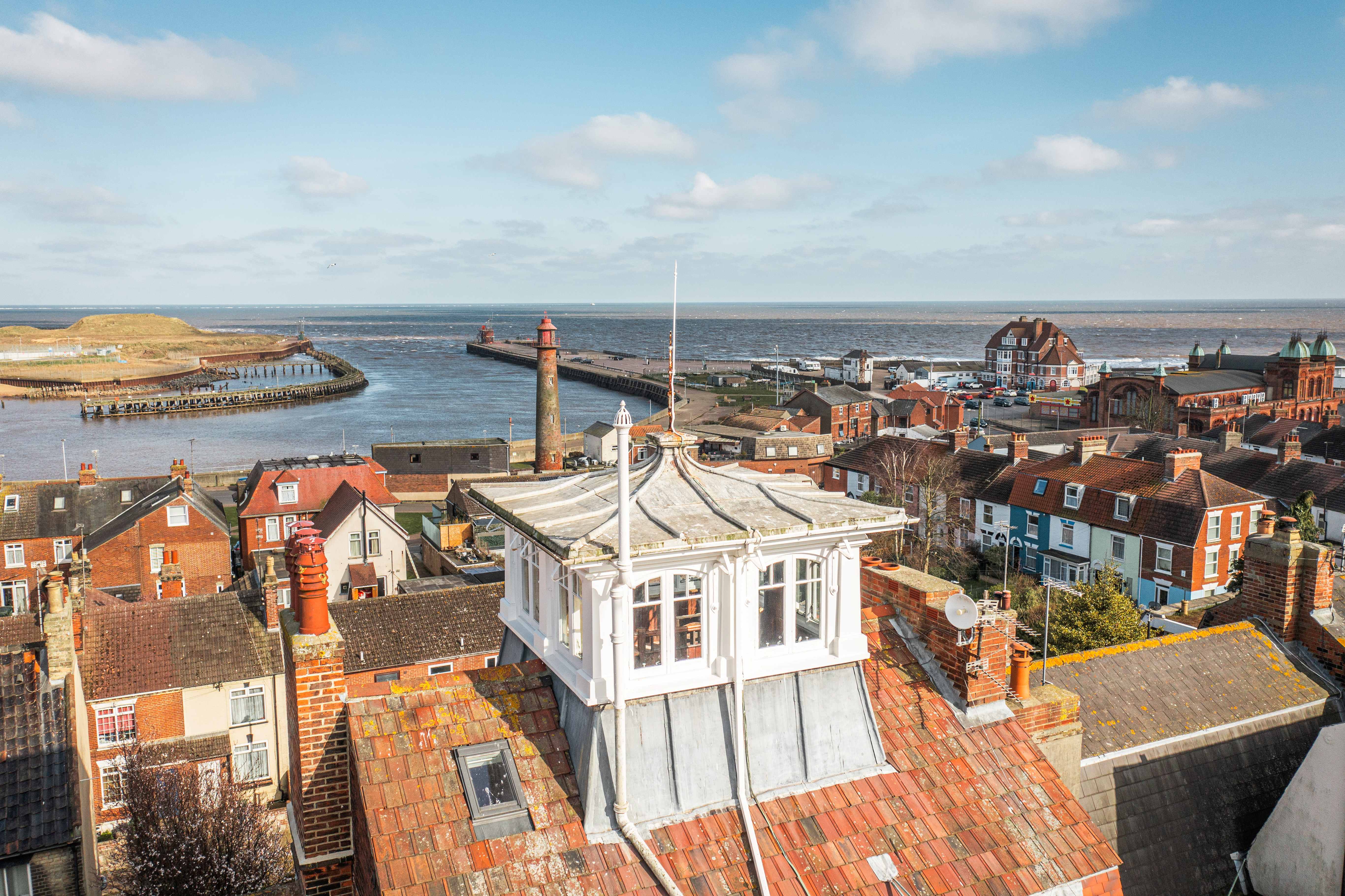 Sip tea and laugh at your neighbours in this seaside Norfolk home with a watchtower
Sip tea and laugh at your neighbours in this seaside Norfolk home with a watchtowerOn Cliff Hill in Gorleston, one home is taller than all the others. It could be yours.
By James Fisher
-
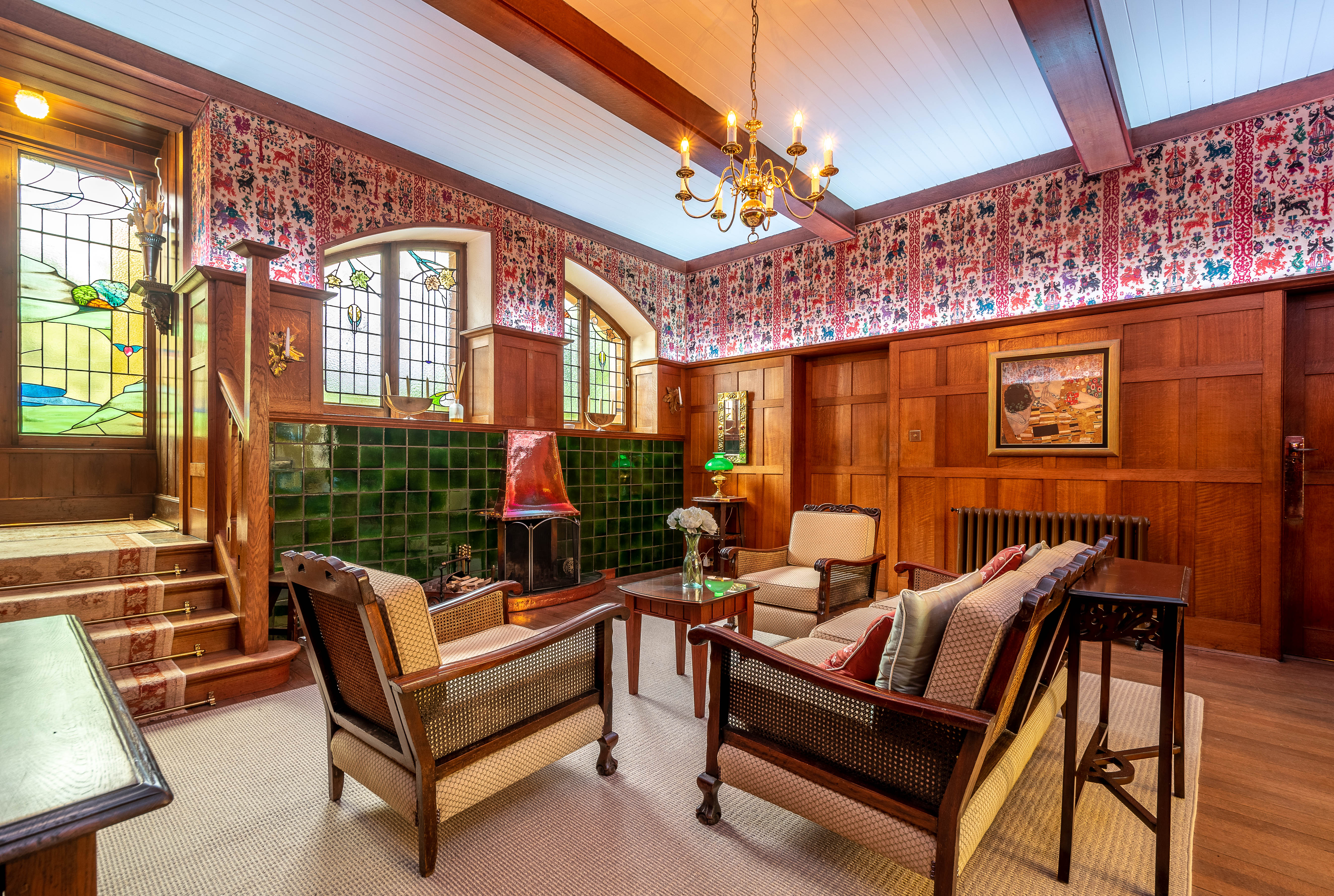 Seven of the UK’s best Arts and Crafts buildings — and you can stay in all of them
Seven of the UK’s best Arts and Crafts buildings — and you can stay in all of themThe Arts and Crafts movement was an international design trend with roots in the UK — and lots of buildings built and decorated in the style have since been turned into hotels.
By Ben West
-
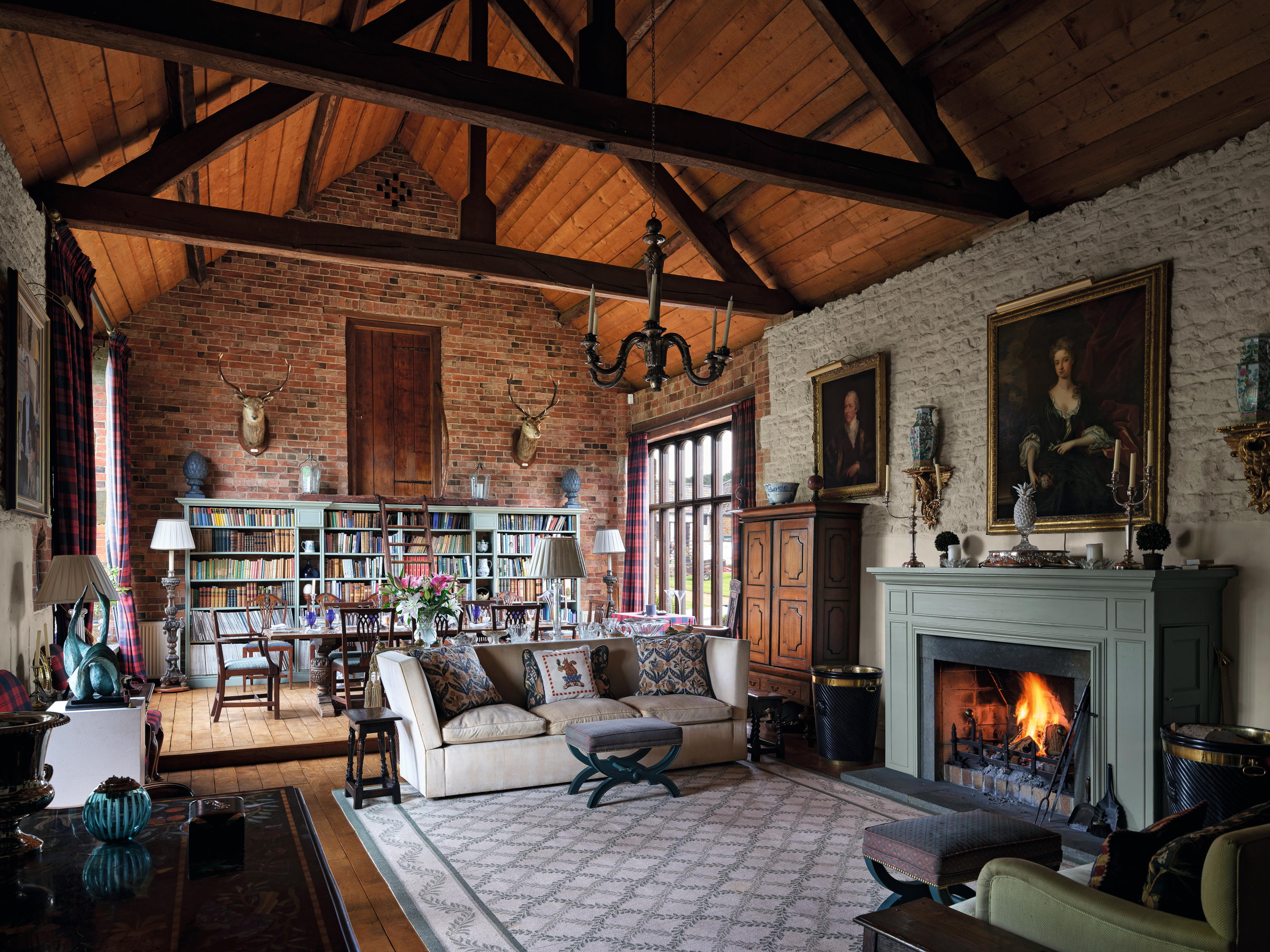 High Wardington House: A warm, characterful home that shows just what can be achieved with thought, invention and humour
High Wardington House: A warm, characterful home that shows just what can be achieved with thought, invention and humourAt High Wardington House in Oxfordshire — the home of Mr and Mrs Norman Hudson — a pre-eminent country house adviser has created a home from a 300-year-old farmhouse and farmyard. Jeremy Musson explains; photography by Will Pryce for Country Life.
By Jeremy Musson
-
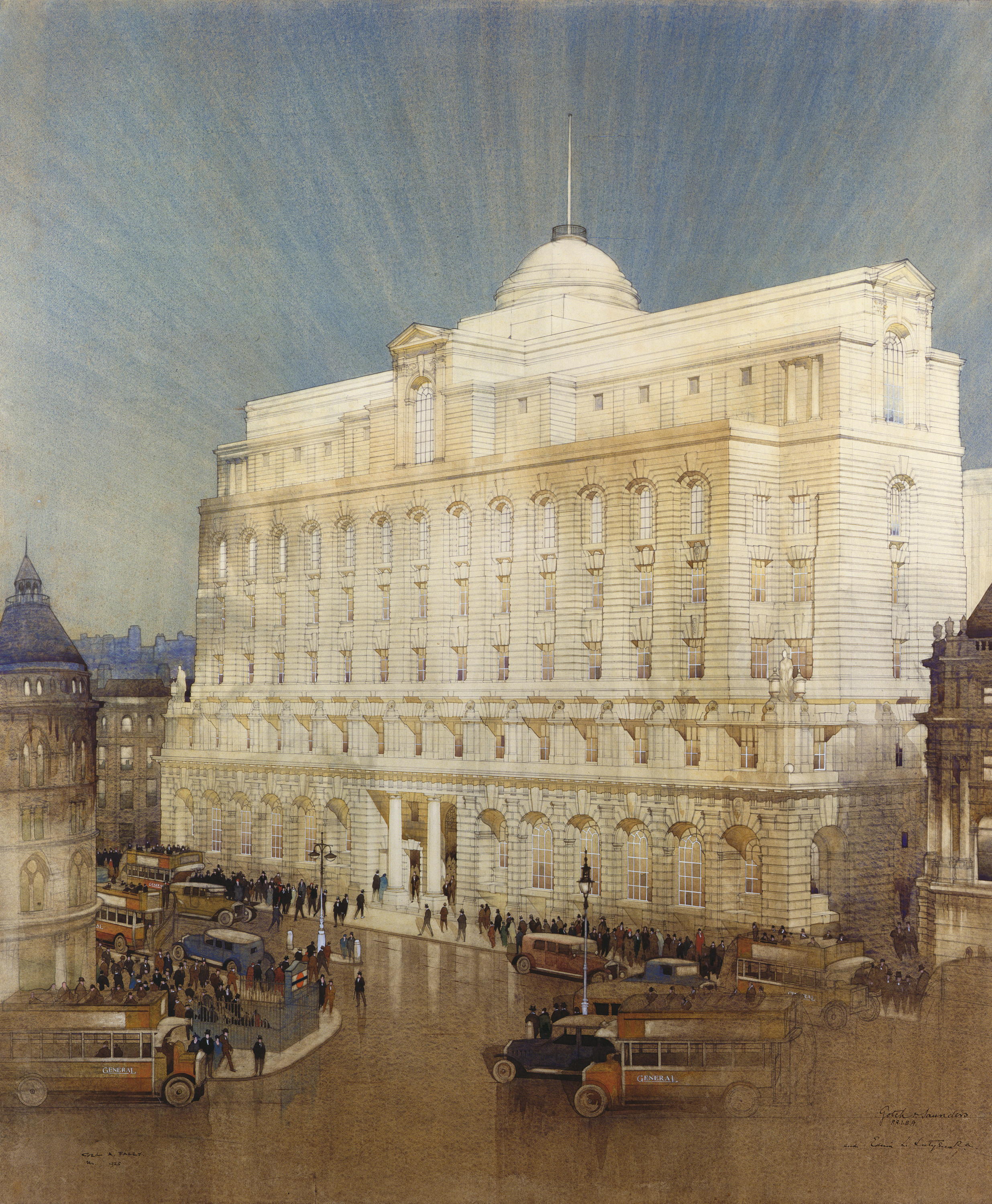 Sir Edwin Lutyens and the architecture of the biggest bank in the world
Sir Edwin Lutyens and the architecture of the biggest bank in the worldSir Edwin Lutyens became the de facto architect of one of Britain's biggest financial institutions, Midland Bank — then the biggest bank in the world, and now part of the HSBC. Clive Aslet looks at how it came about through his connection with Reginald McKenna.
By Clive Aslet
-
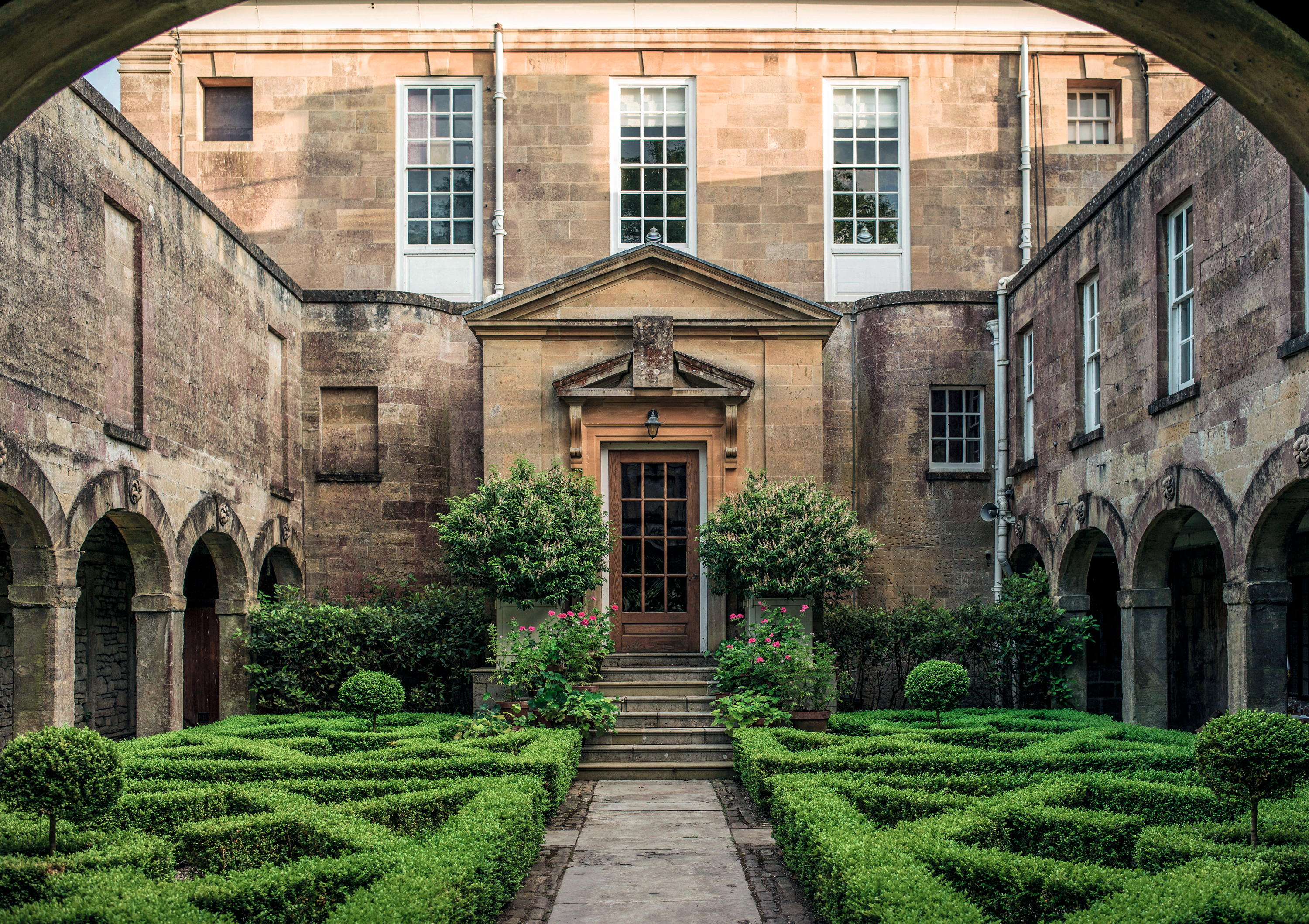 'There are architects and architects, but only one ARCHITECT': Sir Edwin Lutyens and the wartime Chancellor who helped launch his stellar career
'There are architects and architects, but only one ARCHITECT': Sir Edwin Lutyens and the wartime Chancellor who helped launch his stellar careerClive Aslet explores the relationship between Sir Edwin Lutyens and perhaps his most important private client, the politician and financier Reginald McKenna.
By Clive Aslet
-
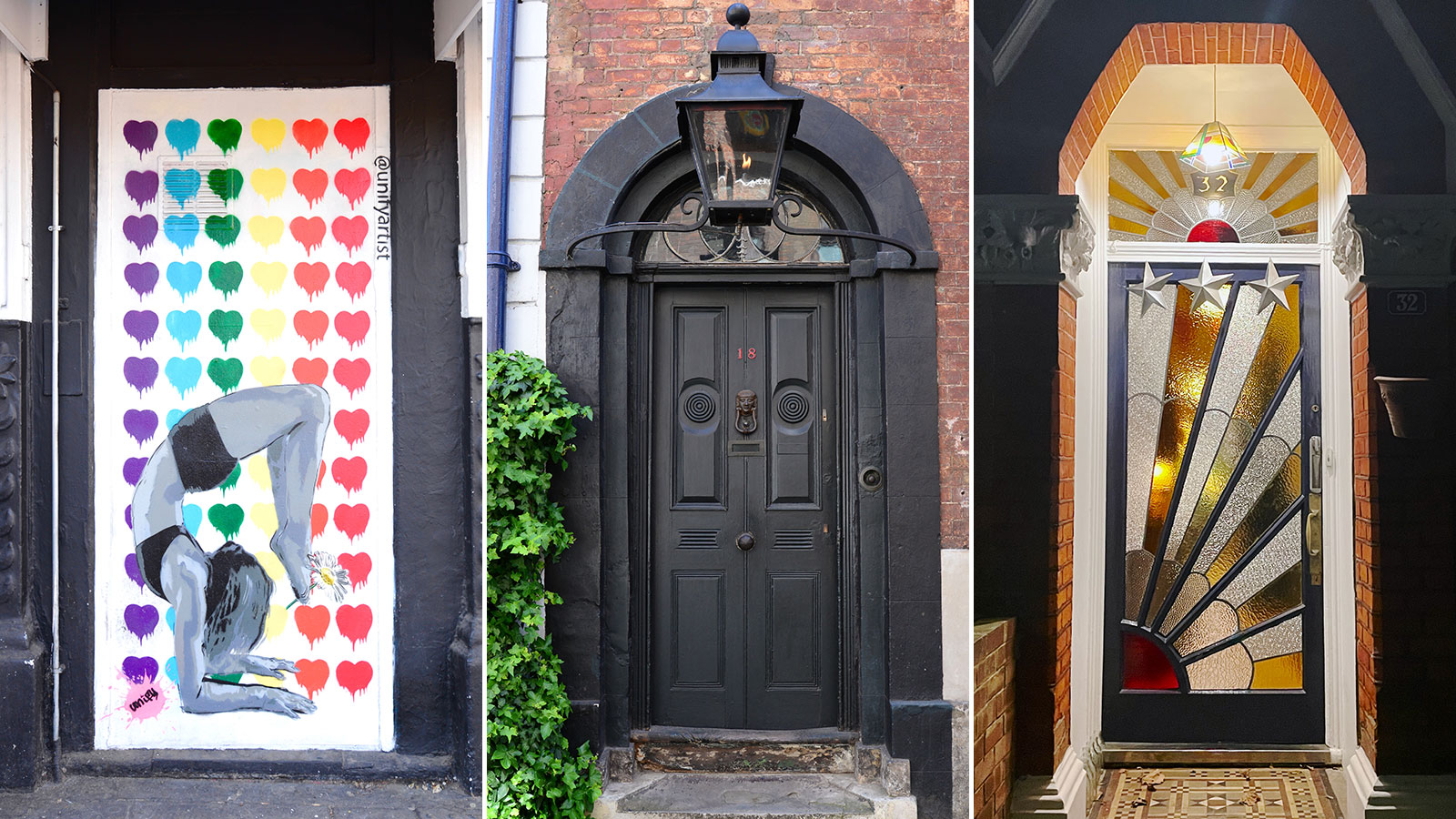 Cath Harries — The photographer on a 15-year quest to find the most incredible doors in London
Cath Harries — The photographer on a 15-year quest to find the most incredible doors in LondonBy Toby Keel
-
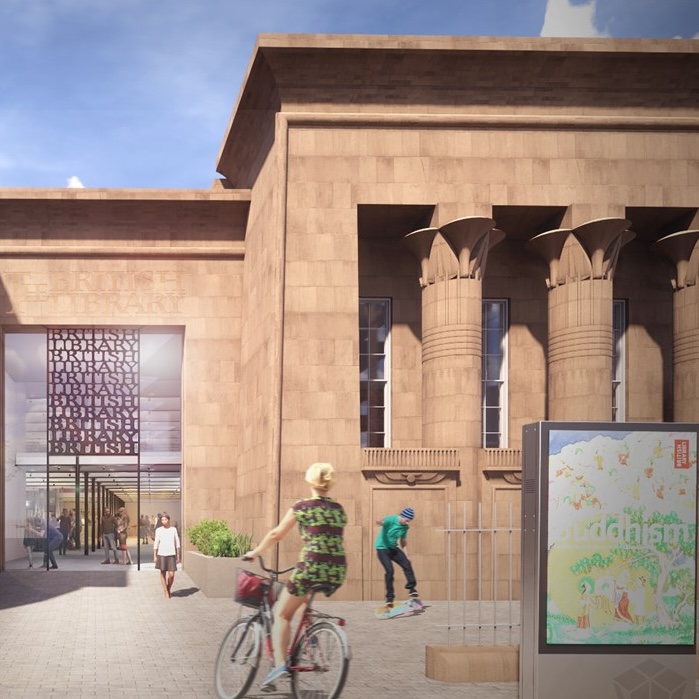 The extraordinary Egyptian-style Leeds landmark hoping to become a second British Library — and they used to let sheep graze on the roof
The extraordinary Egyptian-style Leeds landmark hoping to become a second British Library — and they used to let sheep graze on the roofThe project has been awarded £10million from the Government, but will cost £70million in total.
By Annunciata Elwes
-
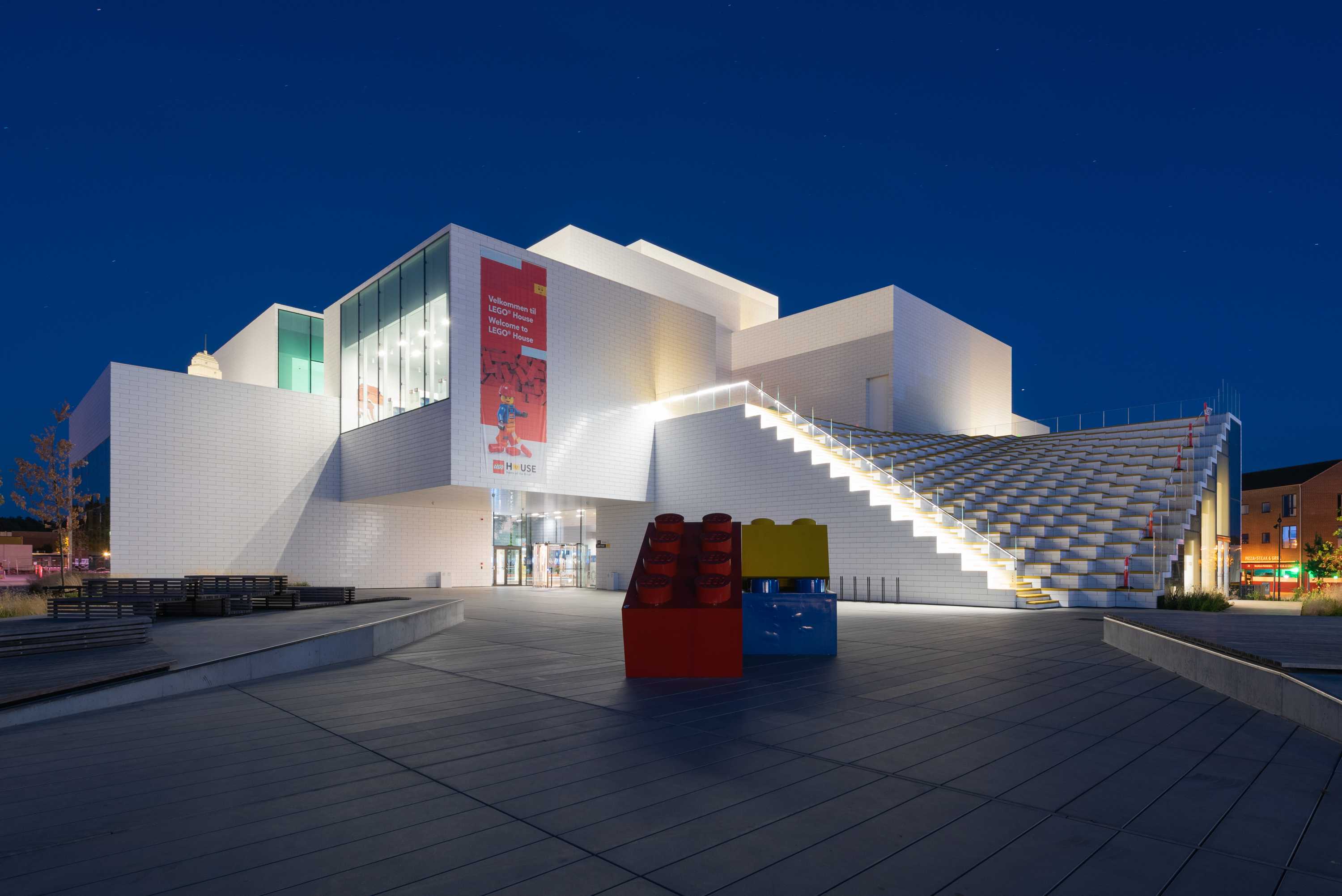 Art, architecture and plastic bricks at Lego House: 'It's as if the National Gallery set up easels and paints next to the masterpieces and invited you try your hand at creating a Van Gogh'
Art, architecture and plastic bricks at Lego House: 'It's as if the National Gallery set up easels and paints next to the masterpieces and invited you try your hand at creating a Van Gogh'The rural Danish town where Lego was created is dominated by the iconic toy — and at Lego House, it has a fittingly joyful site of pilgrimage. Toby Keel paid a visit.
By Toby Keel
-
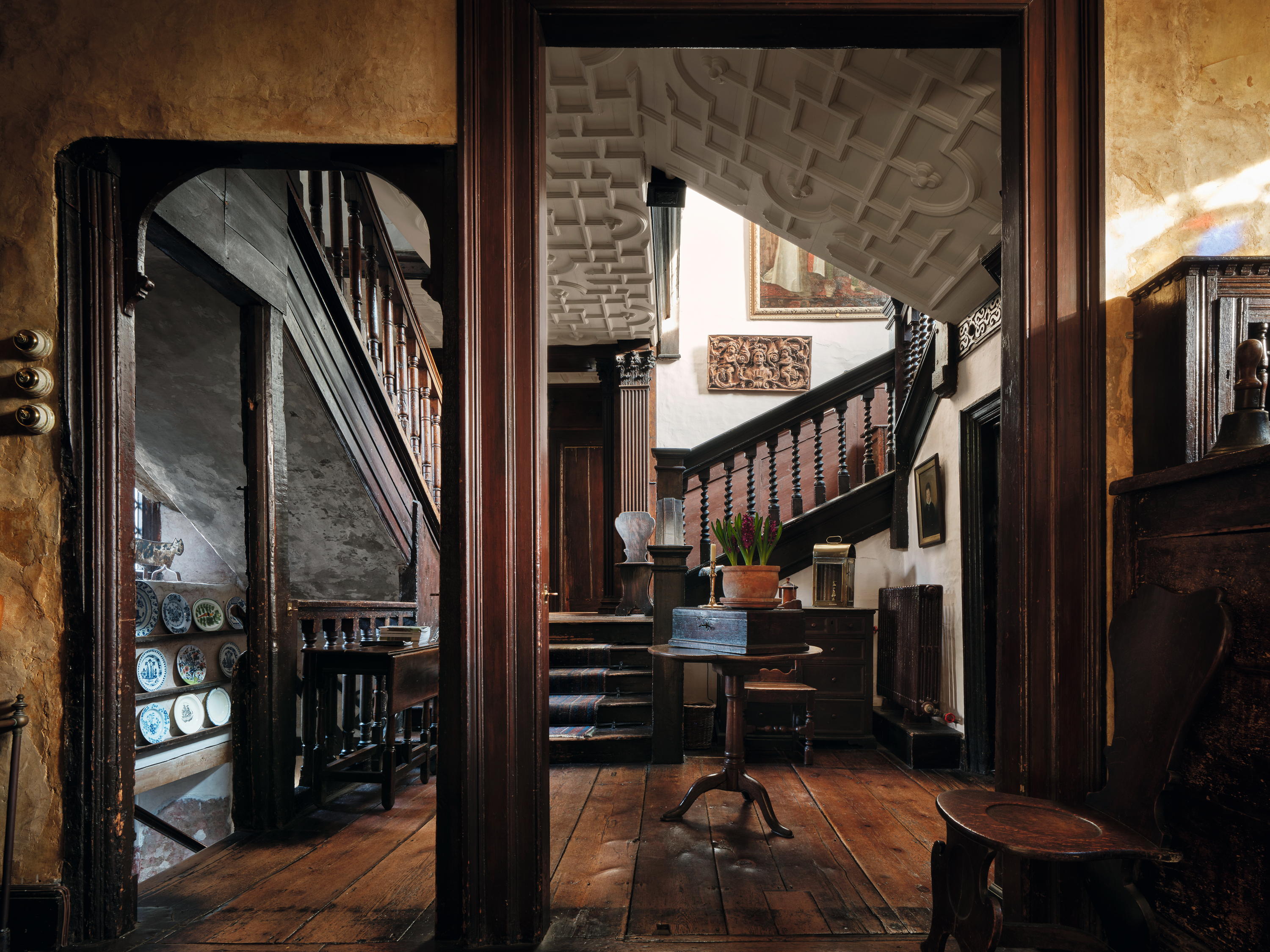 Restoration House: The house in the heart of historic Rochester that housed Charles II and inspired Charles Dickens
Restoration House: The house in the heart of historic Rochester that housed Charles II and inspired Charles DickensJohn Goodall looks at Restoration House in Rochester, Kent — home of Robert Tucker and Jonathan Wilmot — and tells the tale of its remarkable salvation.
By John Goodall