The strangest museum in London? Dennis Severs’ House is art installation, theatre set and 18th century throwback
Tactfully revived, Dennis Severs’ House defies categorisation, finds Jeremy Musson.
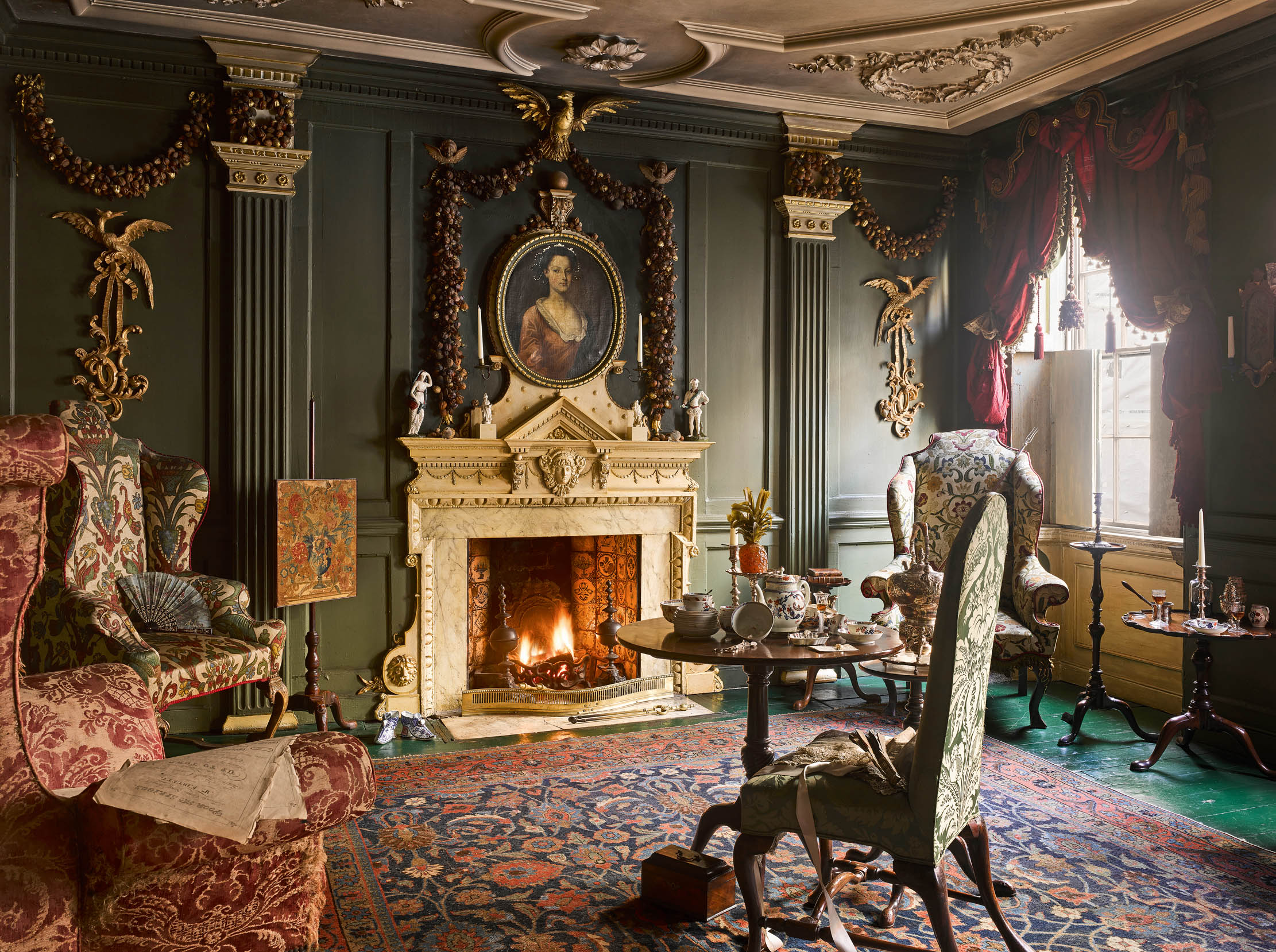
The name ‘Spitalfields’ conjures up a vision of early 18th-century London, crowded and cosmopolitan. If a single building could sum it up, it is surely the house of mystery and paradox at No 18, Folgate Street, better known as Dennis Severs’ House.
From 1979, Severs transformed his home into an ‘experience’ that defies definition, offering celebrated candlelit tours. Here, he gave parties, entertained historic-building experts and welcomed the writers, artists, dealers and campaigners of Spitalfields. It was a haven for gay culture — his leather jacket still hangs in the hall — and, shortly before his death in 1999, became a key part of the Spitalfields Trust’s work when he sold the freehold back to the organisation from which he had bought it originally, with covenants, 20 years before.
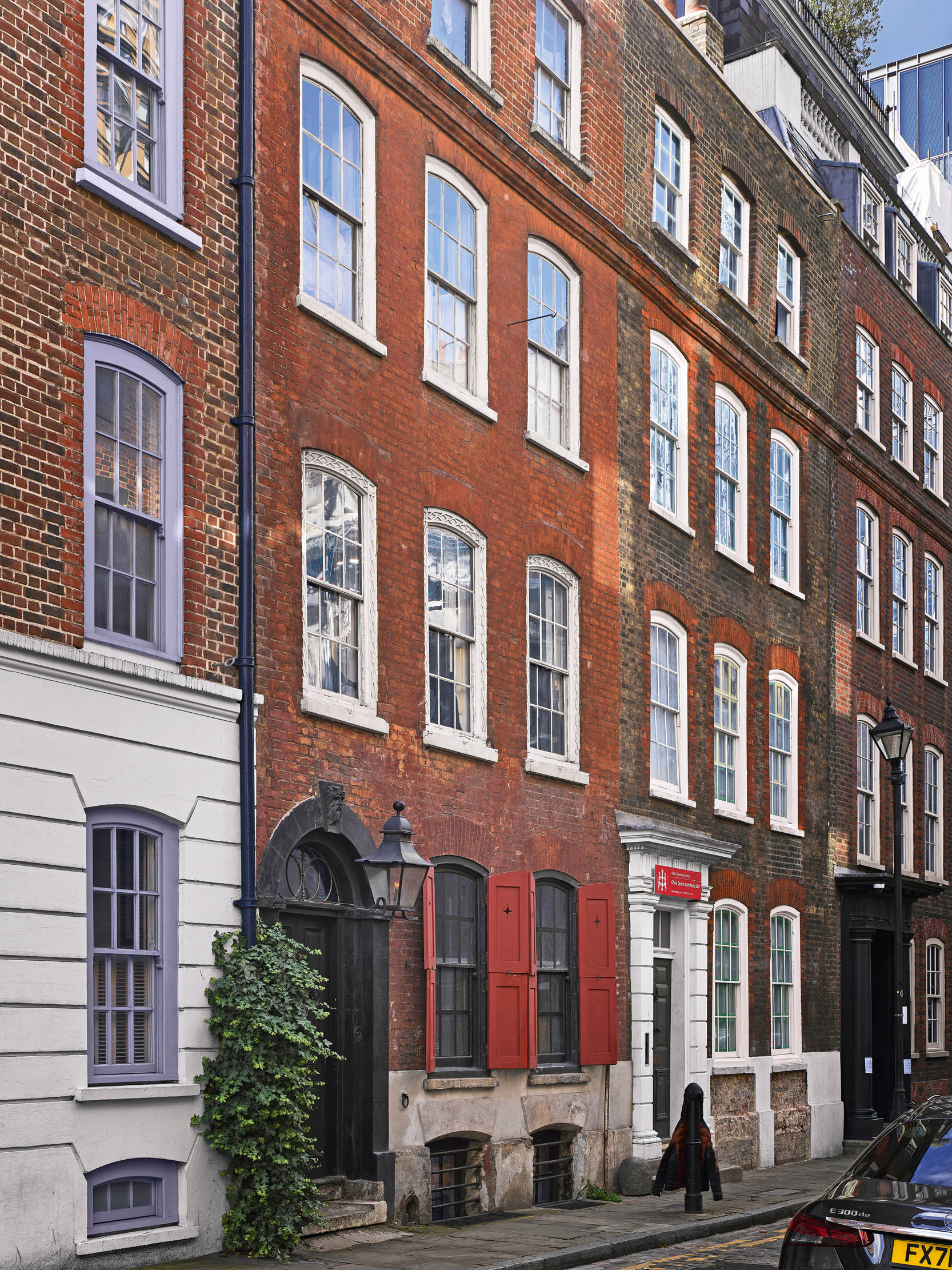
The trustees — including artist-designer Marianna Kennedy and architectural historian and presenter Dan Cruickshank, many of them friends of Severs — used lockdown to repair and conserve the house. His tours have been re-scripted by Spitalfields resident ‘the Gentle Author’, based on newly discovered cassette recordings of the originals and drawing on Severs’s extraordinary book The Tale of a House in Spitalfields (2002). Led by a professional actor-performer, the tours narrate the fortunes of the fictional ‘Jervis’ family, who arrive as Huguenot weavers in the 1680s, and the story of the house and its neighbourhood as it passed into decline and was threatened with widespread demolition in the mid 20th century.
The documented history of this property is easily summarised. Dates on one rainwater head (now lost) confirmed that this stretch of Folgate Street was built in 1724 (Fig 2); this was done under lease from Sir Isaac Tillard. These houses formed an important, unusually uniform and monumental terrace for 1720s Spitalfields — the designer-builder alas unknown. The houses are two rooms deep, with four storeys over a basement, single-fronted with about 10 rooms. The surviving houses of the terrace had very similar joinery details, presumably produced in quantity and fitted by the builder.
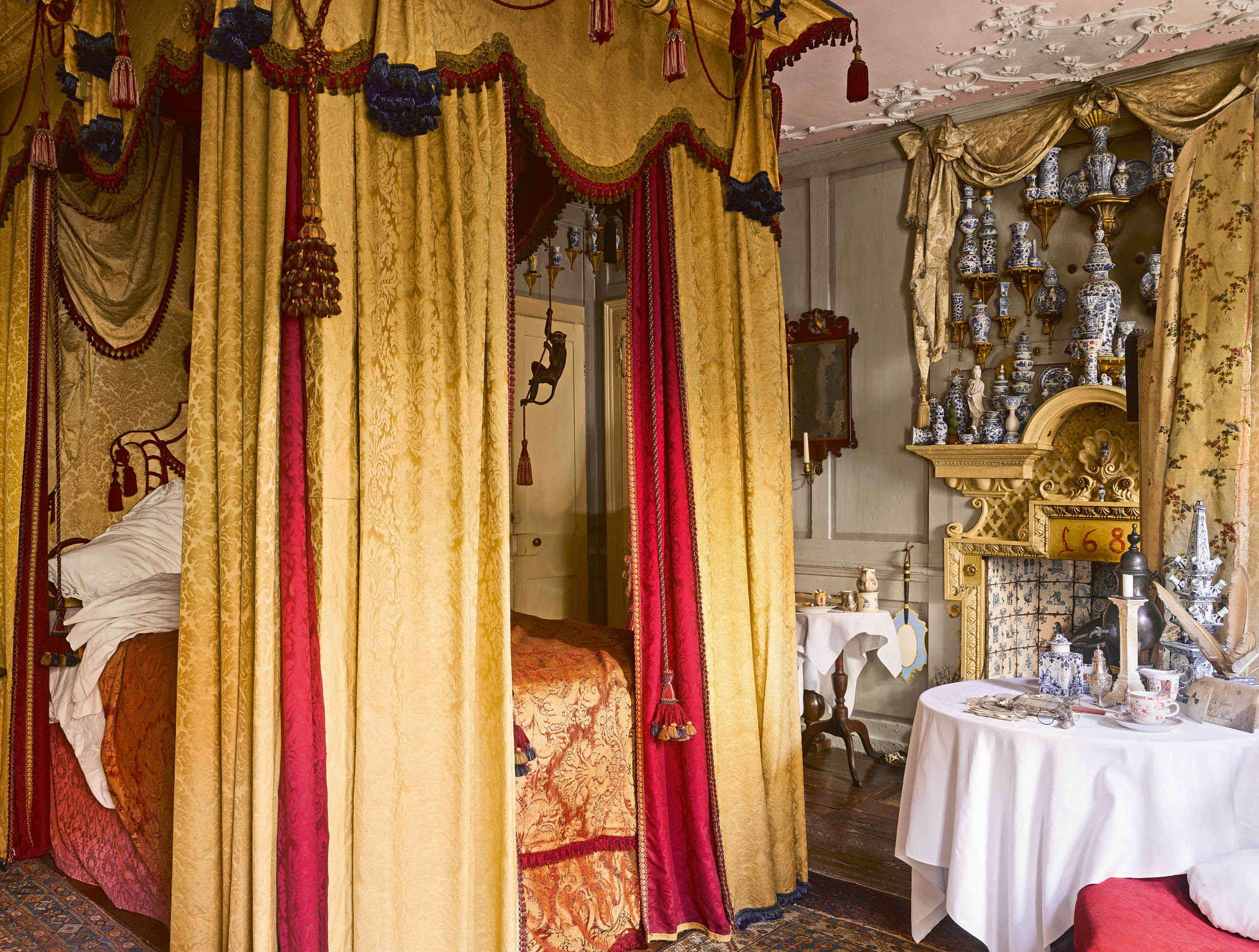
The arch-headed doorway, moulded door and metal fanlight at No 18 are probably Regency alterations, together with the Chippendale chinoiserie trellis-pattern facings on the box-framed first-floor windows. No 16 was the home of James Stillwell, described as the last of the old-time prosperous master silk weavers, still there in 1886. In the 20th century, No 18 was owned by the City Corporation and used by Spitalfields Market staff, with some accommodation above.
In the 1970s, half the east side of Elder Street and the south side of Fleur-de-Lis Street was under direct threat of demolition by British Land, bravely averted after a celebrated campaign took over the terraces and helped find people to live in them. As Mr Cruickshank recalls, ‘most of Georgian Spitalfields was, in the early 1970s, under a cloud of deep gloom, with demolition and disfigurement threatened’.
The new owner of No 18 was an extraordinary individual. Born in 1948, Severs grew up in southern California, US, with an interest in historic buildings nurtured on fishing trips through deserted gold-rush ghost towns. His love of old black-and-white British films — such as adaptations of Dickens’s work — created an impulse to turn static scenes into living, sensory environments.
Exquisite houses, the beauty of Nature, and how to get the most from your life, straight to your inbox.
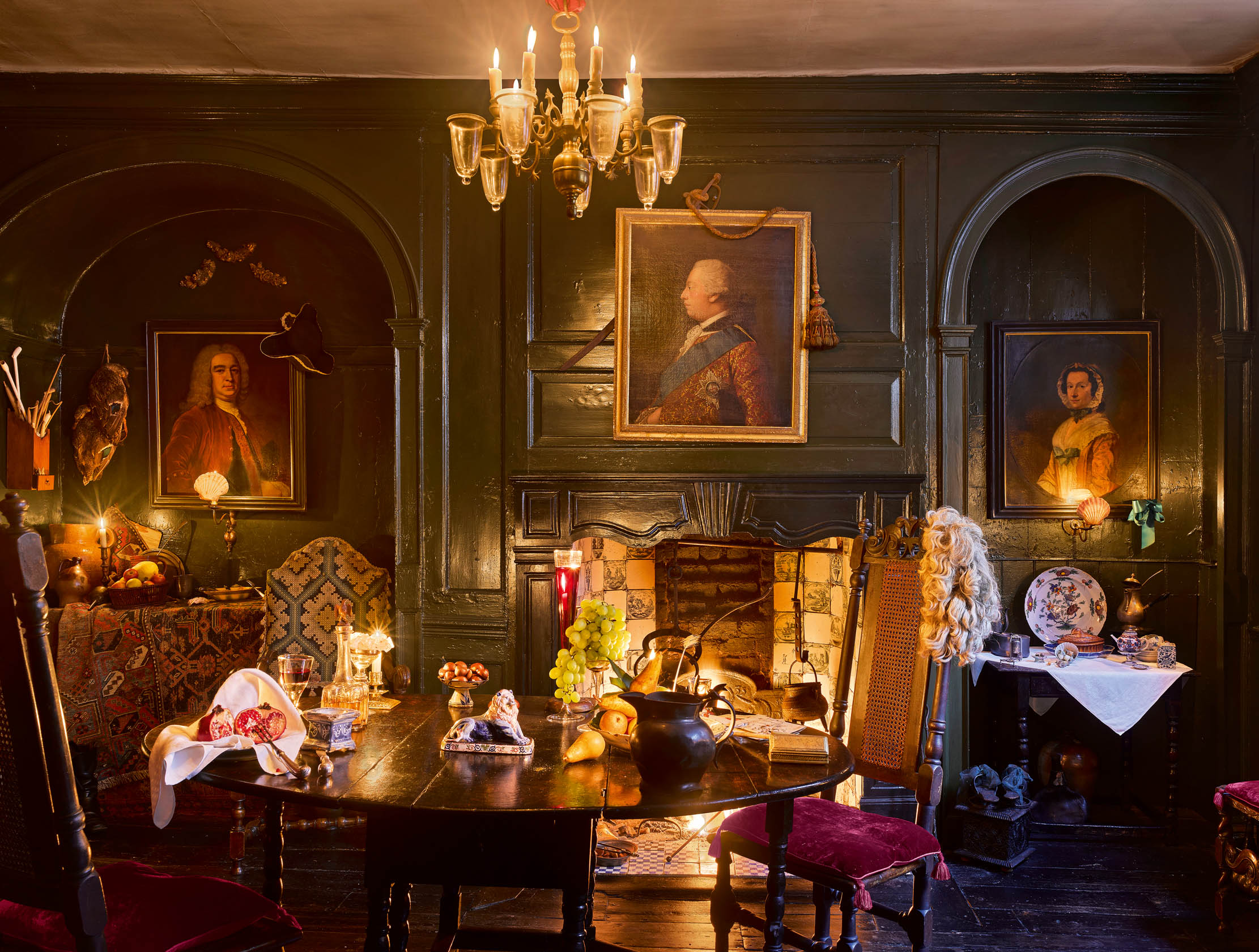
In 1967, he moved to Britain permanently. Walking in Hampshire, he met the Walkers of Tufton Manor, Whitchurch, and, through them, Sir Patrick and Lady Donner, of nearby Hurstbourne Park. Also in Whitchurch, he met Lord Denning (a friend recalls that he ‘could with mix with anyone from a dustman to a duke’), who encouraged him to read for the Bar. He was admitted to Middle Temple in 1969, but then left to work as a porter at Christie’s. He next acquired a Victorian landau and, wearing livery, gave horse-drawn carriage tours of west London. Increasing traffic made carriage driving less enjoyable; so, instead, he transferred his tours indoors — to No 18.
In September 1979, 18 Folgate Street became his ‘time machine’, furnished with pieces found at auction houses, shops, Portobello Road and skips. He later wrote: ‘I began to realise that the material things I had been collecting all my life were really a cast of characters; and that 18 Folgate Street was destined to be their stage.’ The characters meant he worked ‘inside out’, creating what turned out to be ‘a collection of atmospheres: moods that harbour the light and the spirit of various ages’.
His book mentions the influence of two unnamed country houses; the first is perhaps the now-demolished Victorian Hurstbourne Park, whereas the second might be stately Stradsett Hall in Norfolk, home to his friend Sarah Armstrong after her marriage to Sir Jeremy Bagge. Severs visited the house often and, indeed, is buried in the churchyard there. He was, as a consequence, familiar with the layering of inherited houses; the presence of ancestors represented by portraits, clothes, possessions and papers.
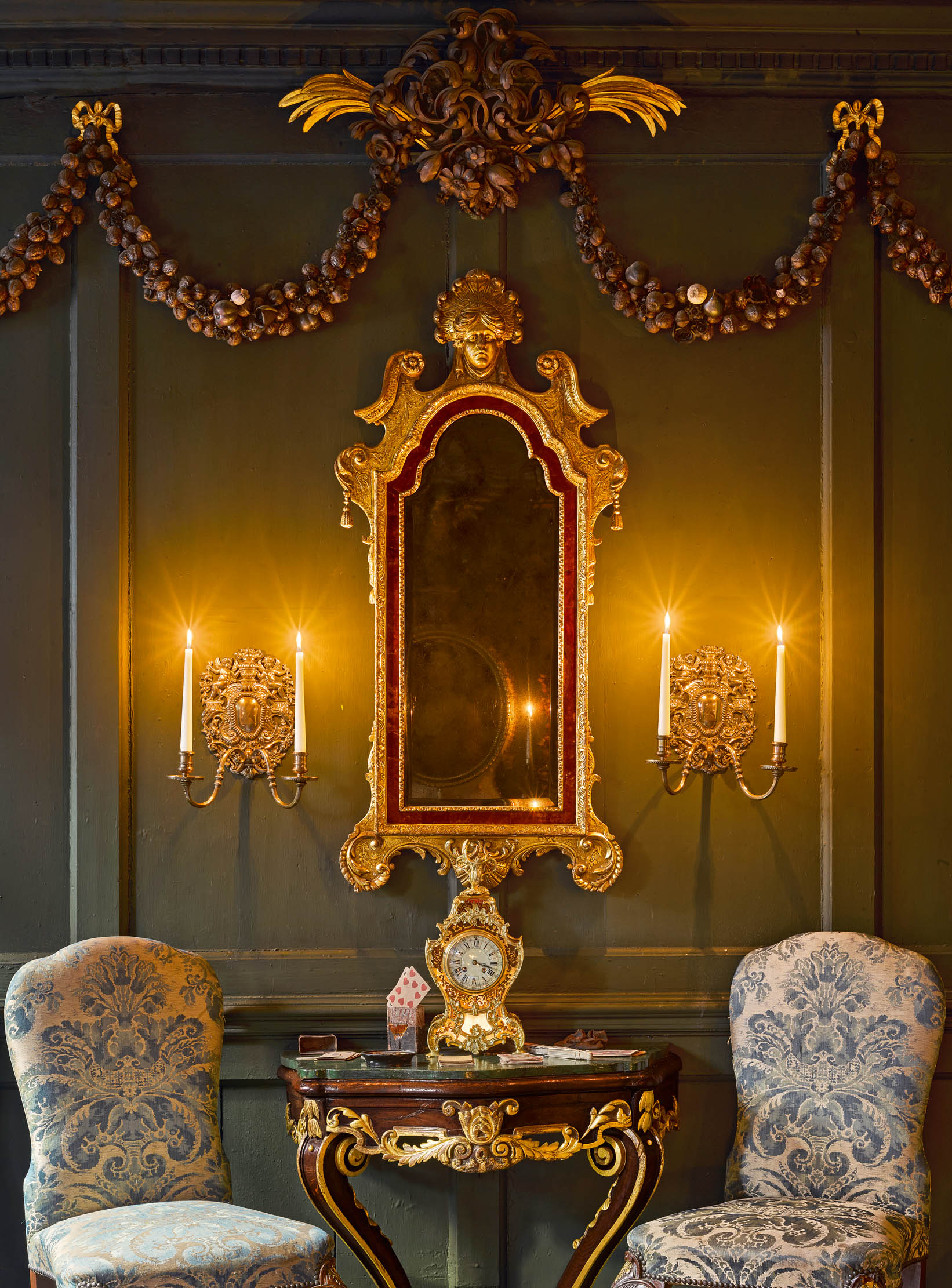
Stripped back to their essential Georgian elegance, the interiors of Spitalfields were ready for a new and evocative interpretation (Fig 8). By happy chance, artists, cabinetmakers and costumiers were drawn to the area’s diverse and rough edges, and were happy to work under Severs’s ‘close and demanding instruction for little money, as well as an invitation to his famous Christmas party’.
These included costume designer Angela Huff, who created ‘mob-caps’; artist Ricardo Cinalli, who marbled chimneypiece surrounds, Marianna Kennedy, who carried out gilding, and Jim Howett, who created new external shutters and copied a fireplace from a house in Princelet Street for the parlour. Gaslighting was installed by William Suggs & Co.
Within the rooms, Severs combined museum-quality objects with cracked and broken pieces, modern copies and fakes. He enjoyed fanciful insertions, but faithfully retained the surviving historic fabric and he made use of every room, sharing the house from 1983 with his long-term partner, potter and ceramicist Simon Pettet, a key co-creator and contributor, who made Delft-style tiles for the drawing-room hearth in which were depicted local residents, such as the artists Gilbert and George.
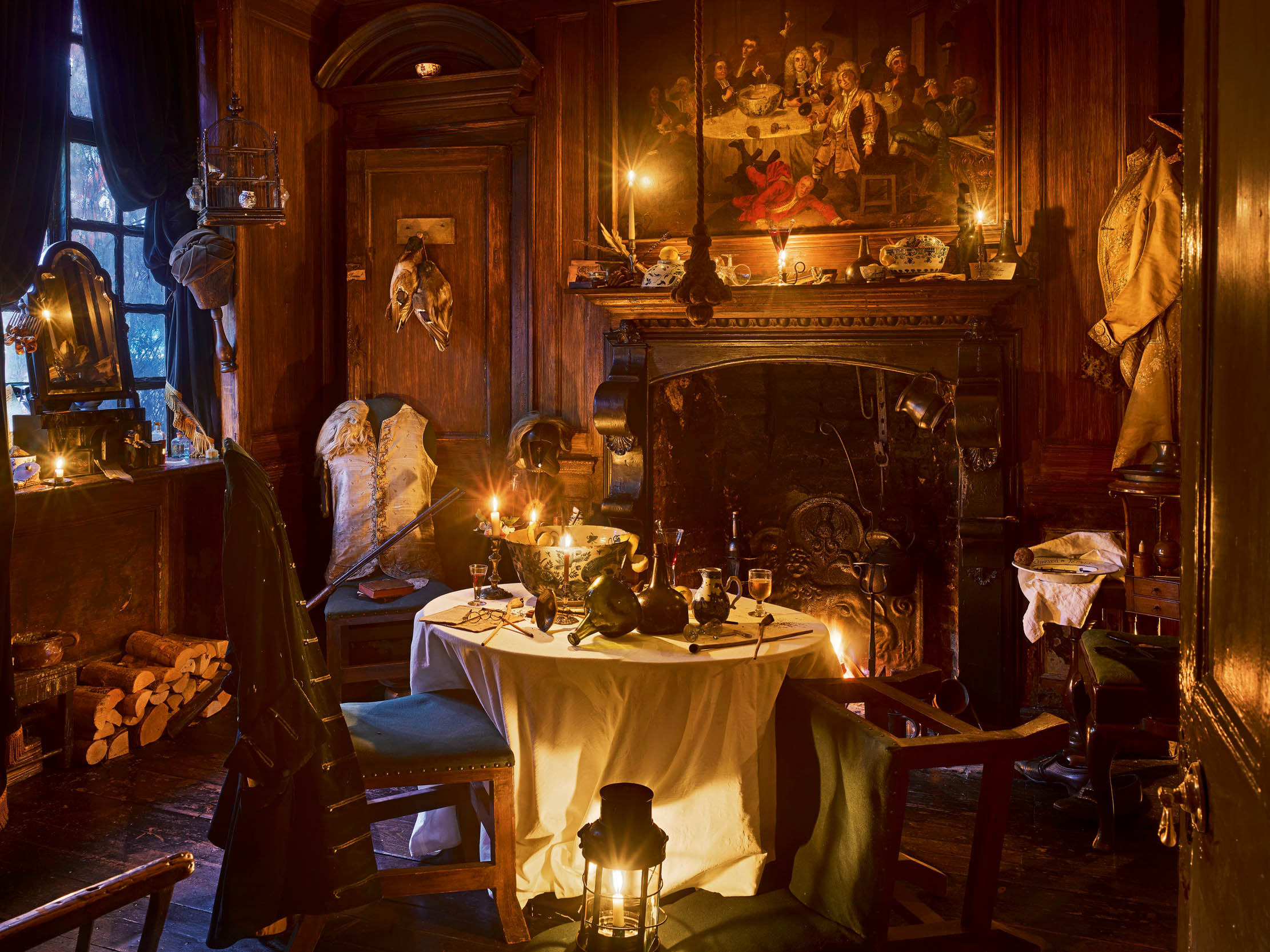
A vital inspiration was a Georgian room-set ‘seen through a window in the Furniture Department of the Victoria and Albert Museum’. The student Severs visited the V&A once a week and said: ‘I will build myself a museum display and kick its door open; build a fire and cook in it, eat in it, sleep, pee in it, and like it or not, give it life.’ Used chamberpots were a famous feature. He described the interiors of No 18 as ‘a Baroque painting, in three dimensions’ and that sense of stepping into a picture frame still underlies the experience of visiting.
The raised ground-floor parlour off the panelled hall has a Baroque feel (Fig 4). Painted dark olive green, it is furnished as a dining room. Its oval gate-leg table, set with fruit and wine, has tall carved chairs and a sideboard draped with carpet. Over a fire in the grate is a portrait profile of George III and, in a corner, is a board criss-crossed by ribbons into which notes and printed pages are tucked, evoking trompe-l’oeil works by artists such as Cornelius van der Meulen.
Beneath is a kitchen, where an early-19th-century fixed dresser is loaded with ceramics alongside a scrubbed table and the 19th-century range on which Severs and Pettet cooked their meals. Behind this is the back kitchen scullery, where guided tours begin.
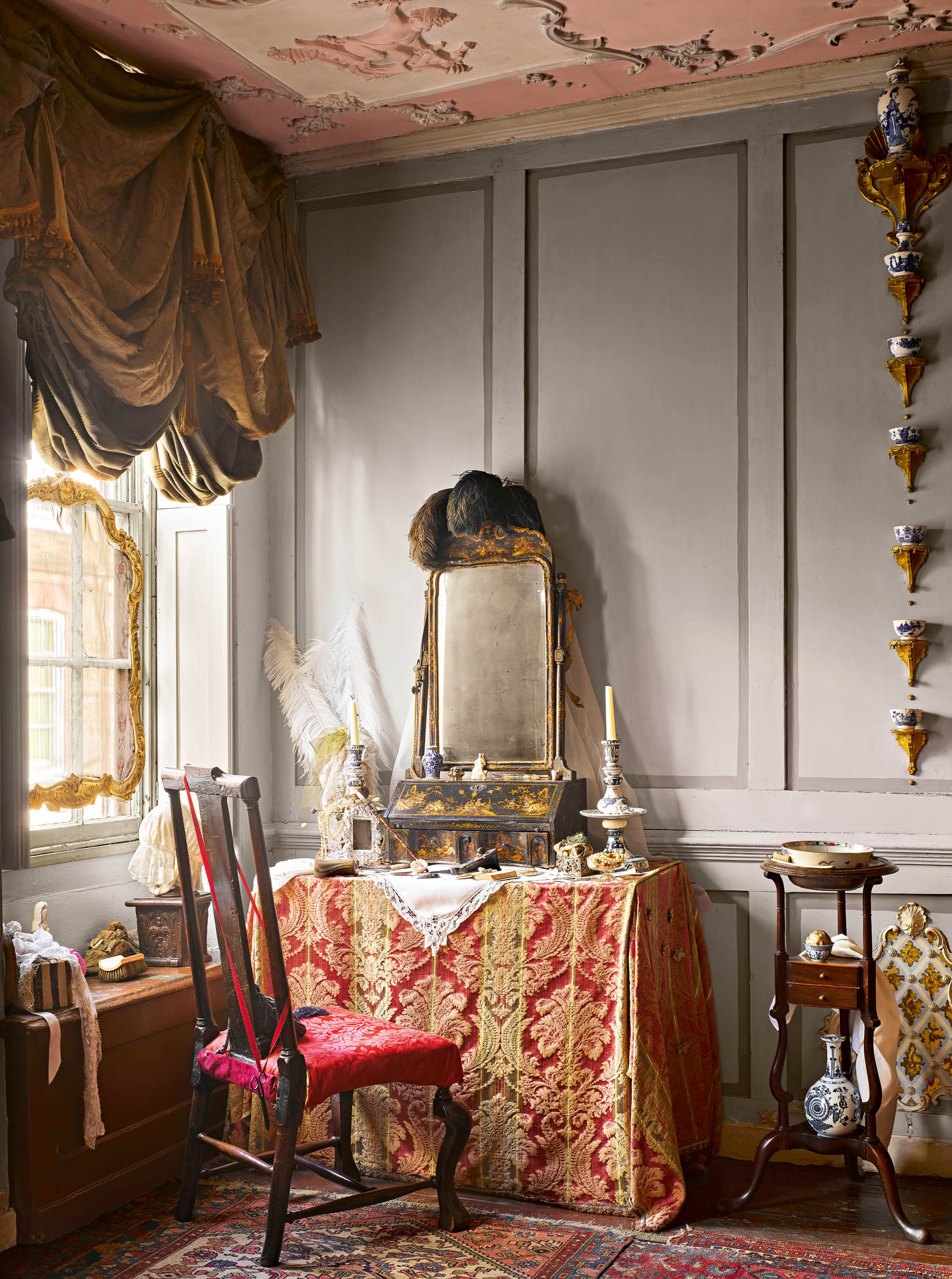
The first-floor smoking room (Fig 6) is the most Hogarthian space of all, with its overmantel painting of an early-18th-century scene, with men carousing around a table. The room is furnished as if we have stepped into the painting — or its characters have just stepped out — with a round table and punch bowl, walls hung with 18th-century coats and waistcoats, a wig on a stand, clay pipes and quills. The walls are grained with a colour of Severs’s own devising, a ‘smoky cinnamon brown haze’.
The drawing room is more sedate, its original panelling complemented by a plasterwork ceiling (by Jacksons) and an ornate Kent-inspired chimneypiece (Fig 1). Candles in silver sconces (Fig 5) light up the room and ornamental gilded garlands on the walls, made from walnuts and beechnuts rescued from market gutters, flicker in the firelight.
The room’s panelling had been covered with board, wallpapered and painted pale violet; thousands of nails had to be removed and each hole filled. ‘Only one week was spent on the kitchen, ten days on the dining room; two weeks on the smoking room,’ Severs wrote, ‘but the drawing room took more time than all of these together.’ He decided to decorate it as an ‘exercise in harmony’, with its focus on the hearth and tea table denoting the realm of the lady of the house.
Further upstairs is a principal bedchamber (Figs 3 and 7), all theatrical richness, with a high Baroque canopy and a frame created from discarded market pallets and crates, hung with yellow and red damask. The plasterwork ceiling created by Severs is distinctly Rococo in character and the Baroque chimneypiece is piled with blue-and-white china. A smaller boudoir is painted a subtle, warm plaster pink, characteristic of a Regency interior, suggesting the reduced circumstances of the widow of a merchant such as Jervis.
After the glamour and grandeur of the lower floors, the attic is given over to an unexpected glimpse of poverty and decline, evoking the London of Dickens, which inspired its creator. The final room is a little parlour behind the dining room; this is presented in Victorian style to evoke the last generation of Jervises.
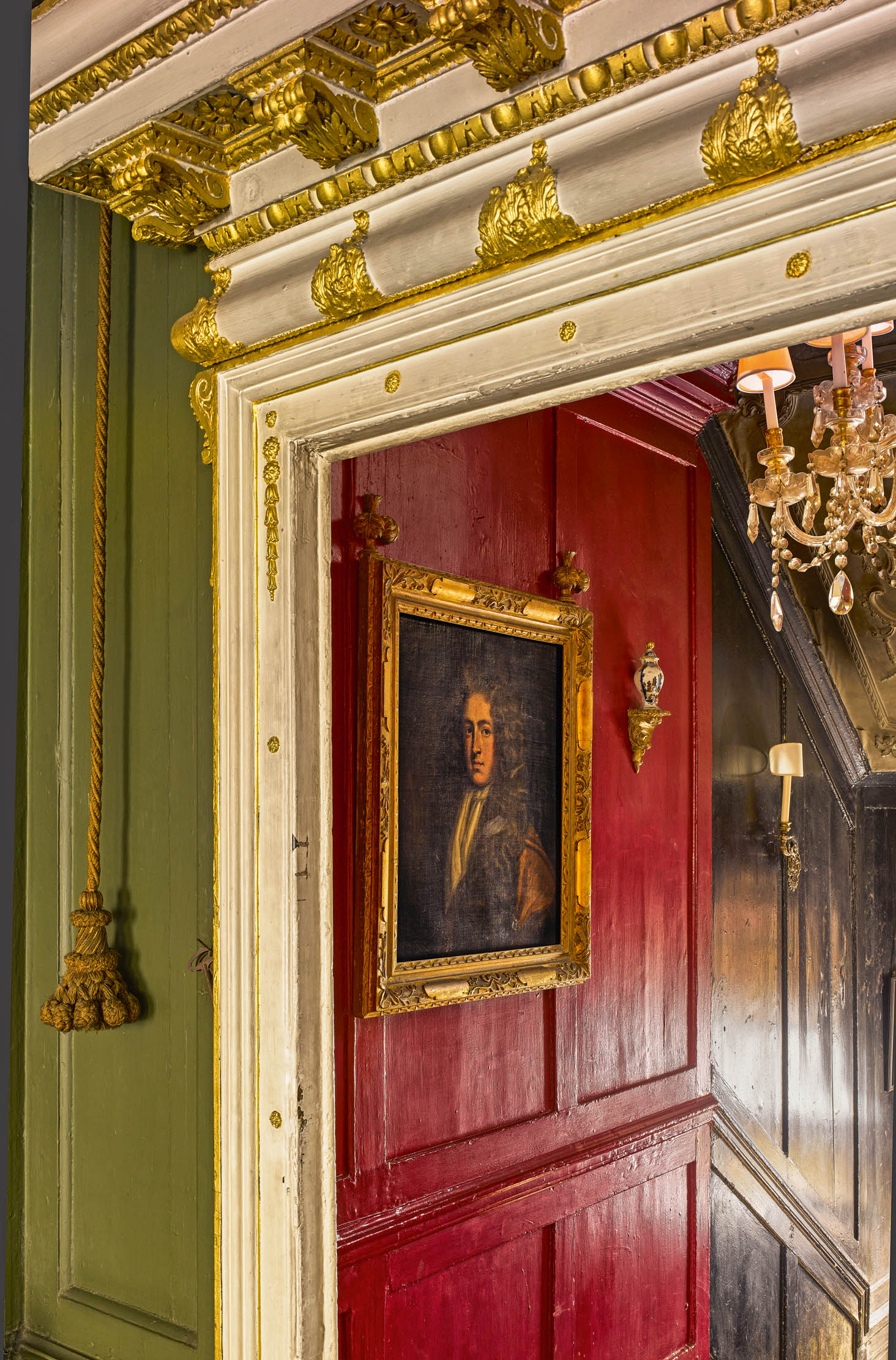
Severs used the authenticity of the 1720s house to create a dream-like sequence, adding objects and ornaments to furnish his life and tell the story of imagined predecessors. Their lives are the history of Spitalfields and of London, a world city with the power to shape and frame civilisation. Starting each tour, Severs used to say: ‘I am going to take you through the picture frame and into a number of historic pictures — each with a life and reality of their own’. The feeling of walking into a painting persists and he even mentioned ‘the messy business of getting in and out of that wretched frame’. Tours during his last illness were self-guided, using hidden recordings of distant chatter and horses, together with scents and candlelight to convey the drama. His death left an uncertain future, but the revived tours retain parts of these recordings and the house still has a lodger, too, who keeps its spirit as a home alive.
An exhibition of the work of Pettet will be shown in May, curated by Rupert Thomas, former editor of World of Interiors, and the house looks set to expand its reach, not only as an artistic sensation, but as a place illuminating the alternative world of 1980s and 1990s gay culture, perhaps taking its place alongside Charleston, East Sussex, as a house associated with 20th-century queer identity — Pettet died of AIDS and Severs also suffered from AIDS, before dying of cancer.
This handsome, but vulnerable house celebrates the strands of immigration that make London unique and also commemorates the Spitalfields campaigns, which preserved a vital part of London’s soul against all odds. Dennis Severs’ House awaits your visit, but be prepared for something very different.
Visit www.dennissevershouse.co.uk to find out more and plan a visit.