The Royal Hospital Chelsea: Inside Christopher Wren's masterpiece in SW3
This year is the 300th anniversary of the death of Sir Christopher Wren. In the first of two articles, Roger Bowdler revisits the Royal Hospital Chelsea, one of his most celebrated creations, and the SW3 landmark whose grounds host the annual Chelsea Flower Show.
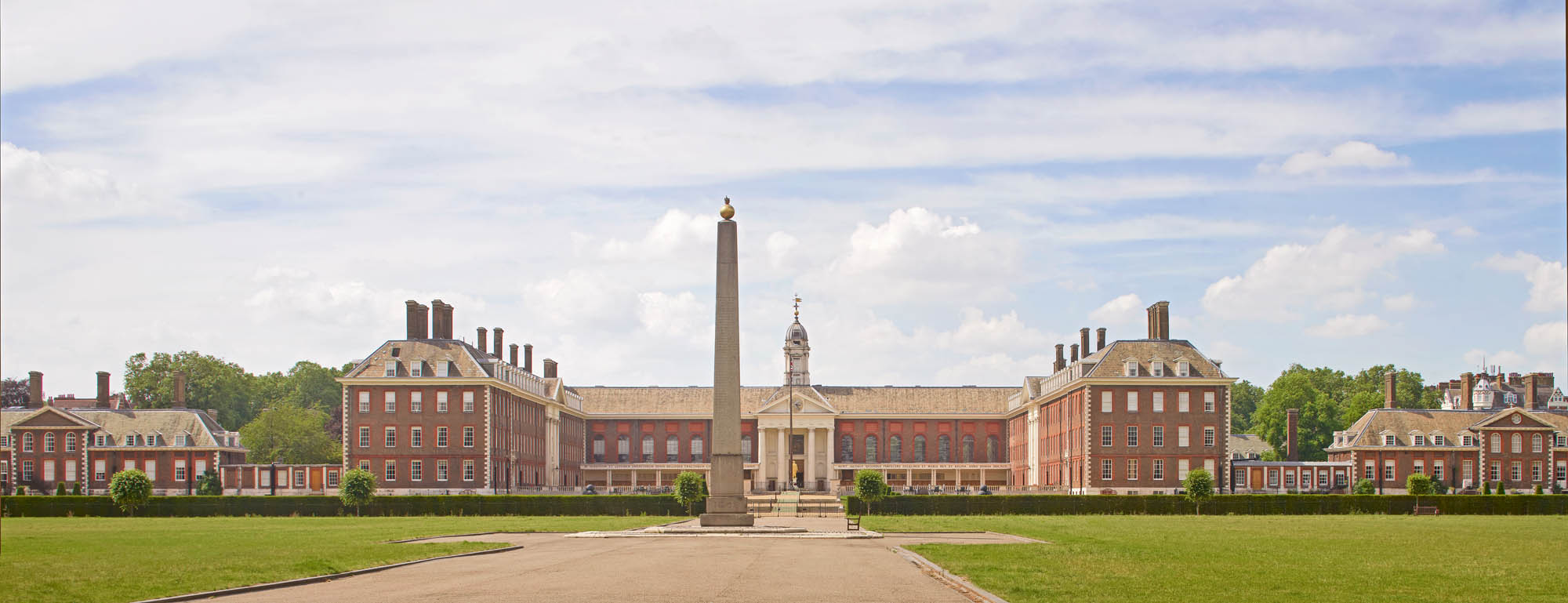
Proudly proclaimed on the cornice of the long loggia that extends across the exterior of Figure Court, the river frontage of the Royal Hospital Chelsea, is an inscription in large letters that succinctly records the purpose and history of the building. The Latin text, which is divided into two sections by the central portico, begins: ‘For the succour and relief of veterans broken by age and war founded by Charles II.’ The inscription continues: ‘Enlarged by James II and completed by William and Mary King and Queen A.D. 1692.’ There, in a nutshell, is the foundation story of this splendid institution, spread across three reigns, with a statement of its intended beneficiaries.
Charles II (r. 1660–85) was witness to the fighting of the Civil Wars at first hand. He was present as a 13 year old at Edgehill in 1642, the first and inconclusive battle in the conflict, and commanded the hugely outnumbered Royalist forces at the Battle of Worcester in 1651 at its military conclusion. In the aftermath of these events, the sorry lot of wounded and destitute soldiers must have been all too evident to him, not to mention the value of a magnificent royal gesture of charity towards those loyal to his cause.
There were other reasons, however, why the concept of a royal hospital appealed to the Crown. The place of the army was growing in importance; the Restoration of 1660 had been made possible by military power. Politically, having a standing army was very controversial and the Crown had to tread very carefully if it wished to start building barracks. A royal hospital could prove useful, therefore, as a place for billeting troops. In an emergency, the veterans accommodated in a hospital might also do service and muskets were kept in readiness for possible use by Pensioners until 1854.
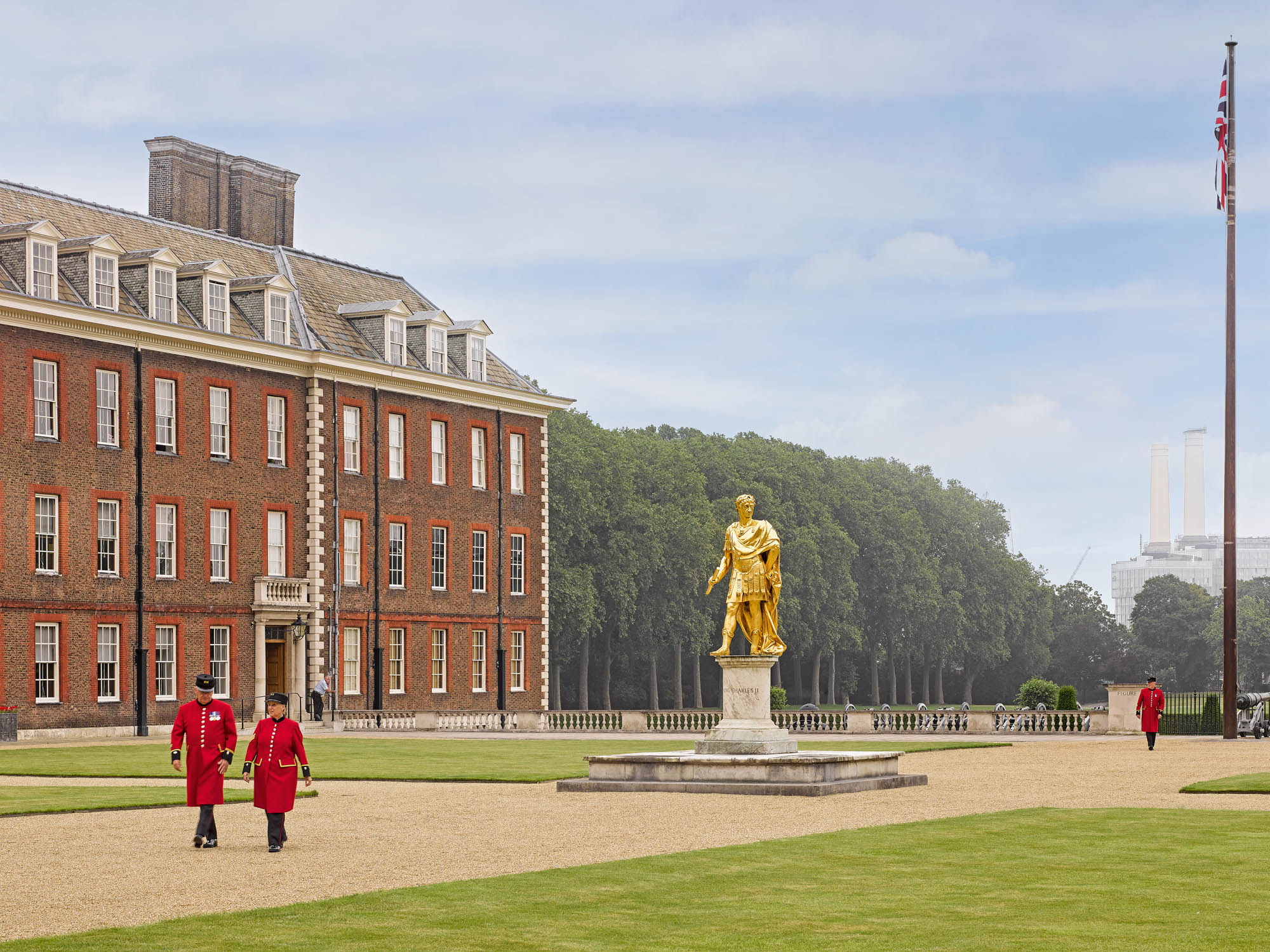
Across the Channel, Charles II’s cousin Louis XIV (r. 1643–1715), whose military endeavours dominated European politics, offered a way forward. The Hôtel Royal des Invalides, built in 1670–75, was the grandest new building in Paris. It could house 4,000 veterans in its splendid courtyards, designed by Mansart. The Duke of Monmouth, Charles’s favourite son, who served gallantly alongside the French in the Low Countries, visited Les Invalides in 1672 as it started to rise from the ground. It is tempting to regard Monmouth alongside his father as the Royal Hospital’s joint founder; he revisited Les Invalides in 1677 and requested plans from Louvois, Louis XIV’s Minister of War.
Nevertheless, the idea of a huge military almshouse first assumed architectural form within Charles II’s realm in Ireland. In April 1677, the Lord Lieutenant, the Earl of Essex, proposed such an institution, but it was his successor, the Duke of Ormonde, who won royal support for the project. He urged the practical value of relieving the army of the care of ‘upwards of 400 old and unserviceable soldiers’ who remained with their active comrades, as well as the effect it would have on recruitment and morale, encouraging men ‘to venture further in case of danger’ knowing that they should be looked after if wounded. His note concludes that ‘care should be taken to see the rules settled by the French king for an hospital of the like kind… and likewise the constitutions of all other great hospitals’. The foundation stone for the splendid Classical quadrangle at Kilmainham, outside Dublin, now the Museum of Modern Art, was laid on April 29, 1680. Its position a short distance upstream from the city on the River Liffey precisely anticipates that of the Royal Hospital at Chelsea.
Discussions for a London institution of the same kind began in 1681. The ageing King took a personal interest in the project and instructed Sir Stephen Fox, Paymaster to the Forces and a loyal follower, to secure funding, alongside royal endowment and deductions from soldiers’ pay (an approach likewise adopted for funding Kilmainham). Private donations came in, too, with much the largest from the courtier Tobias Rustat, who also paid for the gilt-bronze statue of Charles II by Grinling Gibbons that dominates Figure Court (Fig 2).
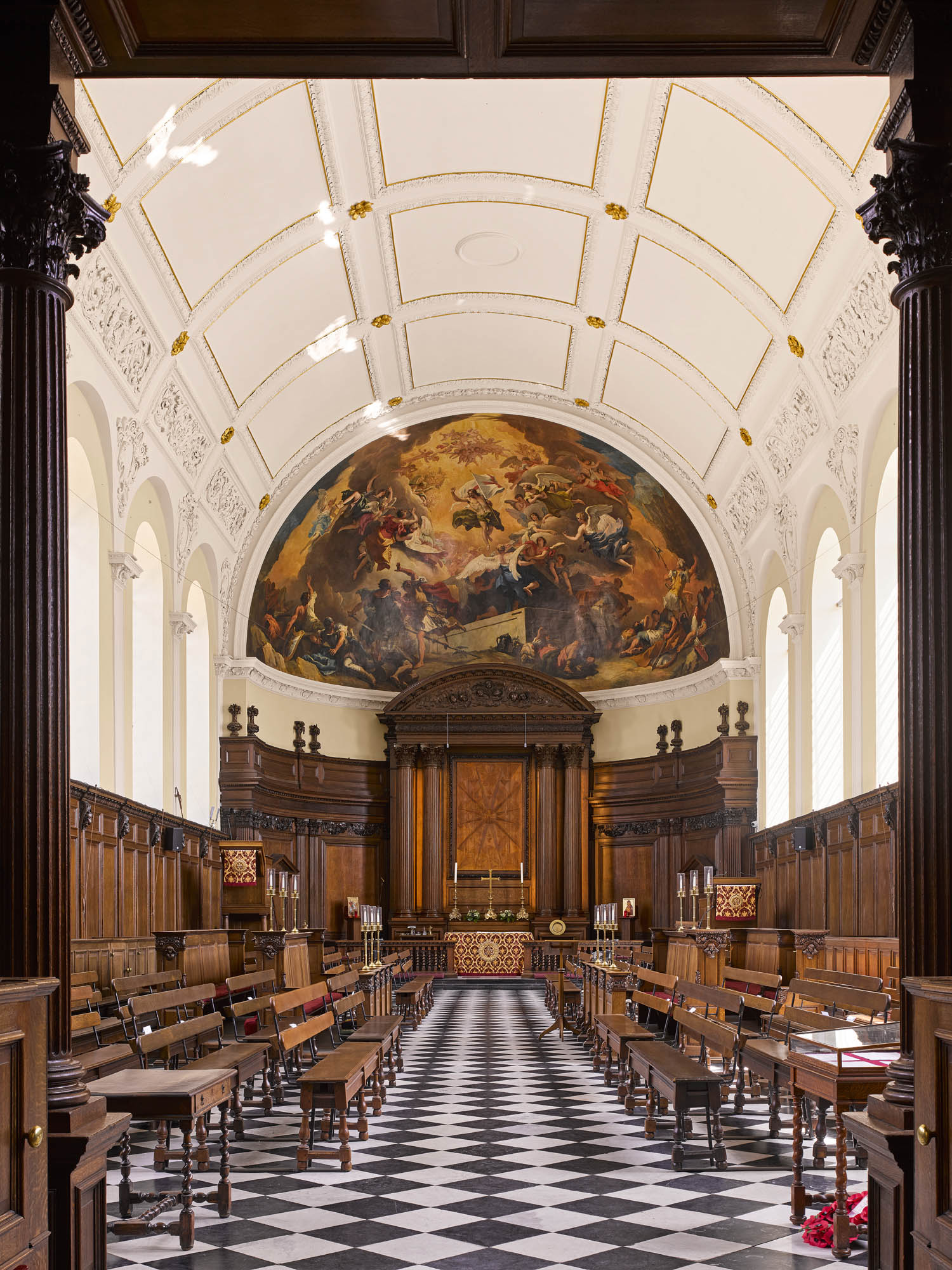
The site had formerly been occupied by Chelsea College, a Jacobean foundation for training clergymen. By the 1660s, it was the home of the newly established Royal Society, which parted with the property in early 1682. The King laid a foundation stone on February 16 of that year and one of his very last excursions before he died was to the fast-rising building in February 1685, a definite mark of his interest.
Sign up for the Country Life Newsletter
Exquisite houses, the beauty of Nature, and how to get the most from your life, straight to your inbox.
Many of Charles II’s building projects have been lost or overbuilt, including his palaces at Whitehall, Windsor and Winchester. Only an altered wing of Greenwich Hospital and Holyrood Palace in Edinburgh remain of his royal residences. The Royal Hospital is of great importance, therefore, not only as a military hospital, but as a survival of a Court building from his reign. Its symmetrical layout with buildings extending into a planned landscape is Baroque in spirit, but the inspiration underpinning the design is complex.
The crucial figure with oversight of the project was Christopher Wren (1632–1723), who became Surveyor-General of the King’s Works at the age of 37 in 1669. He was president of the Royal Society and thus already involved in the acquisition of the site. As well as preparing designs for the complex (now sadly lost), he helped to refine the layout of the Royal Hospital. Work started early in 1682 and Wren’s distinguished assistant Nicholas Hawksmoor was increasingly involved on the project from 1684 to its completion in 1692.
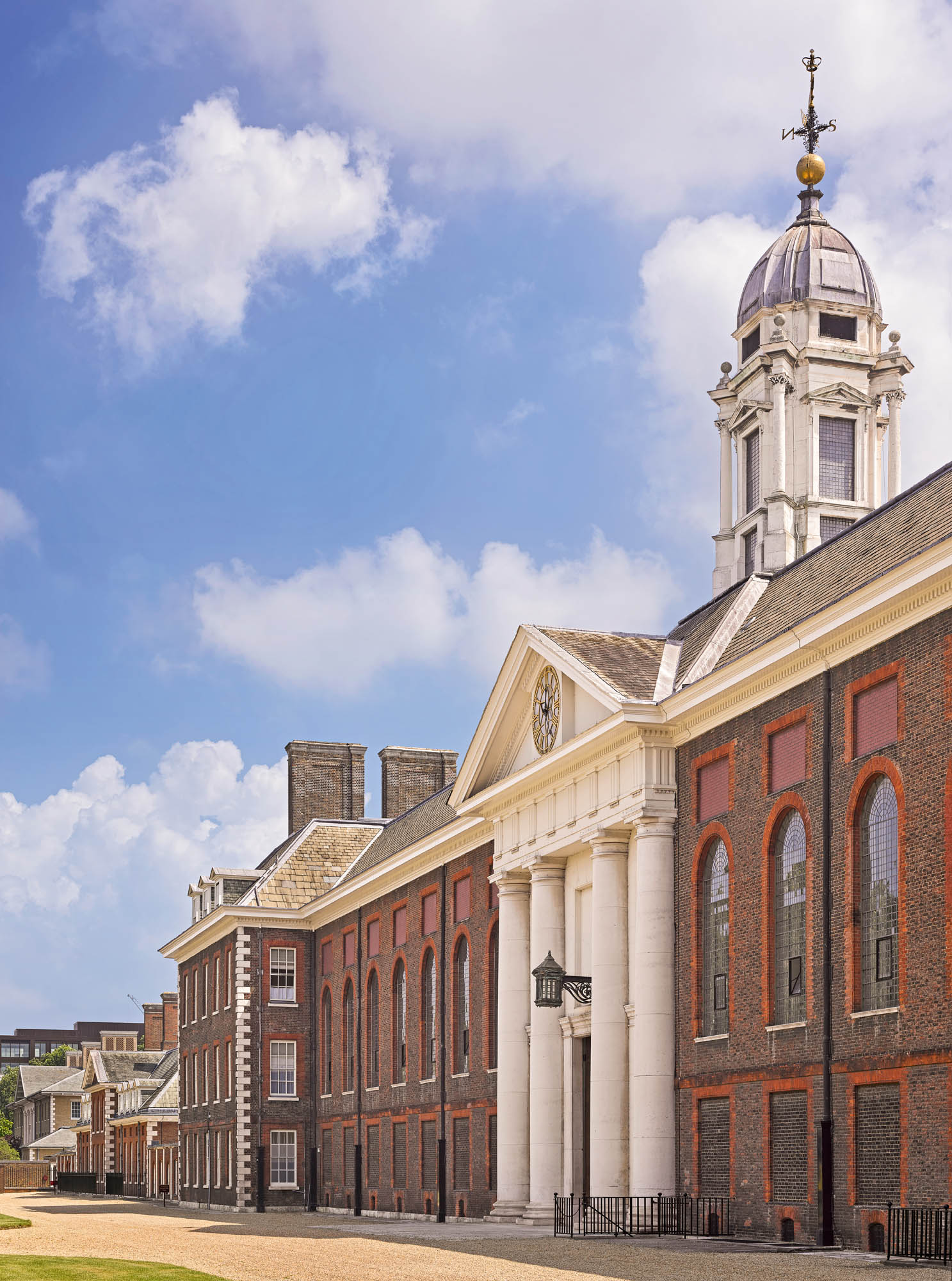
Wren had an academic background: he had studied at Wadham College, Oxford, and his first built design was a chapel for Pembroke College, Cambridge. That made him conscious of the long English tradition of collegiate planning and also, presumably, of such contemporary university projects as the 1670s three-sided court of St Catharine’s College, Cambridge. He also had experience of large-scale institutional buildings, such as the Custom House of 1669–71, close to the Tower of London, which also embraced the river frontage with flanking ranges to each side.
These precedents probably explain the Royal Hospital’s open courtyard plan and they set its design in contrast with the other great philanthropic venture of the moment in London, the Bethlem Hospital, built in 1675–76 and designed by Wren’s close colleague Robert Hooke. ‘Bedlam’ was French-inspired, with a long frontage and stone pavilions. Chelsea’s austere Classicism, executed in brick on a monumental scale, is Dutch in its inspiration.
The main element of the hospital plan is the three-sided Figure Court, which opens south-east towards the River Thames (Fig 1). Its central range comprises the hall and chapel set end to end, a treatment with a long history in English collegiate and palace design, stretching back to the 14th century. Between these two large interiors is an octagonal entrance lobby (Fig 6) surmounted by a cupola (which has been criticised by some for its modest scale). This is entered to either side through a portico, that to the south projects out from the building. On axis with the engaged portico to the north (Fig 4) is Royal Avenue, which connects the hospital to the King’s Road.
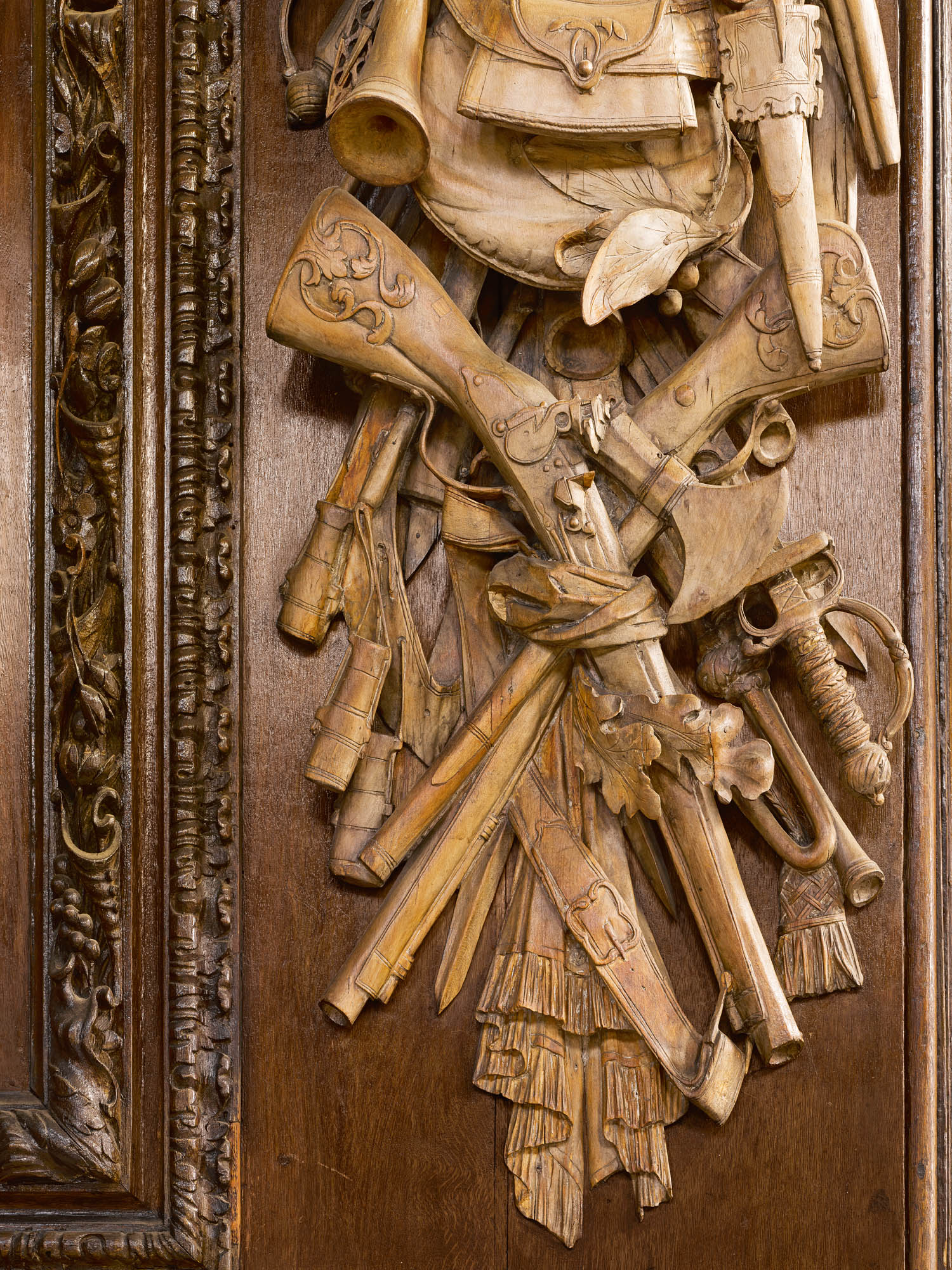
Accommodation for the Pensioners was organised within the enclosing ranges to either side of the hall and chapel. These ranges, in turn, form the principal elements of subsidiary, three-sided courtyards that open out to the sides of Figure Court: Light Horse Court to the east and College Court (a reference to the location here of Chelsea College) to the west. These courts were added during James II’s reign. They include space for an infirmary, but they were also intended to house officers and men of the Light Horse.
The outward characteristic of the Royal Hospital is one of sober dignity and power. Its blocks are linked together with immaculate symmetry, like battalions on parade. The use of Portland stone and the scale of the building declare its importance and the parti-coloured brickwork was to be influential on London builders for half a century. It was subsequently also deemed appropriate for Kensington and Hampton Court Palaces. In elevation, each floor of the accommodation ranges is of the same height and there is no blaze of ornament to identify the Governor’s residence at the end of the eastern range. The chief adaptation the site has undergone is the replacement of the original mullioned windows in the 1780s with sash windows.
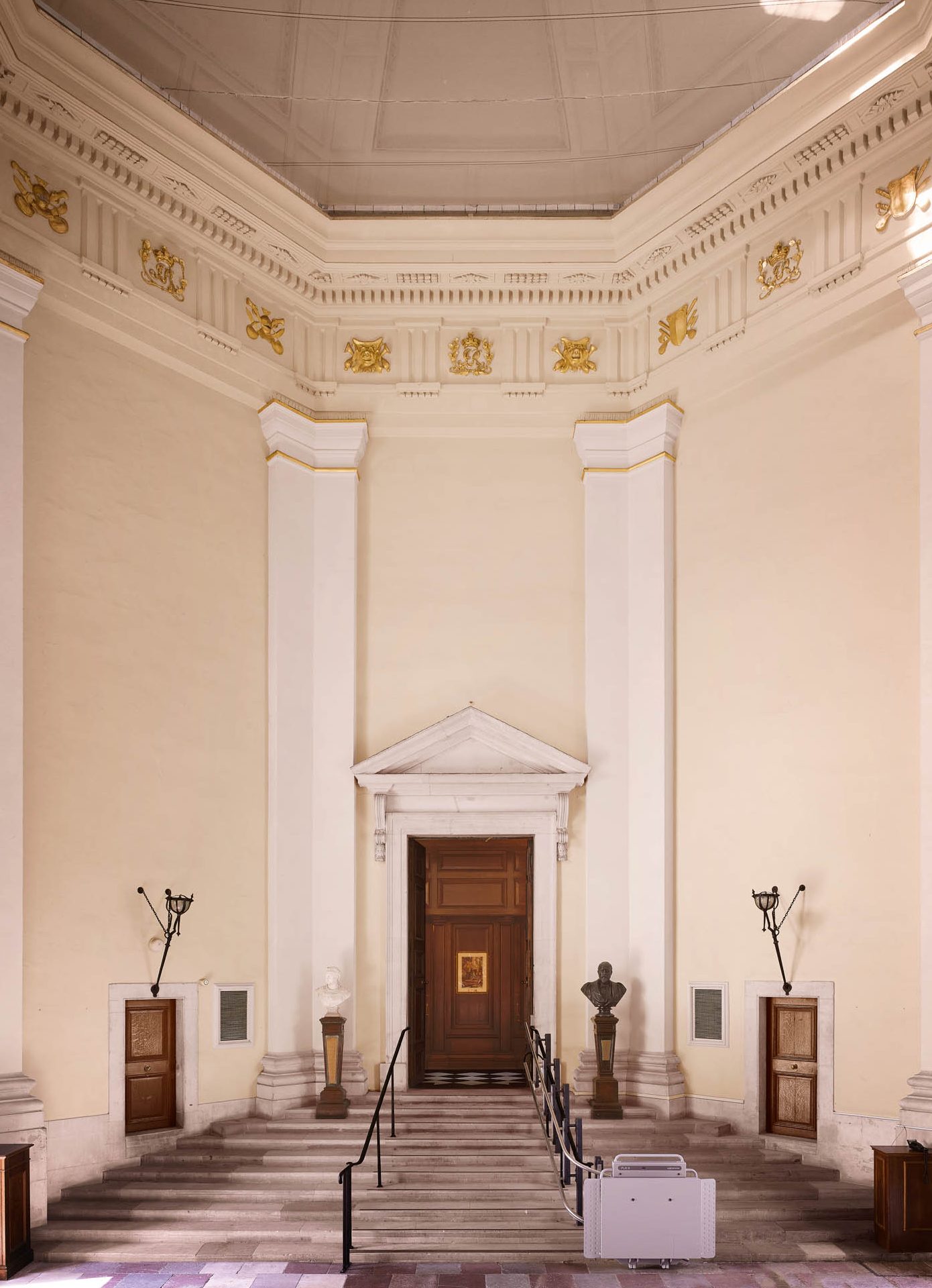
Inside, the complex is robust and functional, with moments of splendour in the chapel and the Great Hall. Wren’s chapel is barrel-vaulted and luminous (Fig 3), its pews arranged college-style along its length; the plasterwork to the ceiling is richly compartmented, with Baroque cartouches in the spandrels between the arched windows. Captured enemy banners once hung over the wainscoting. The east end has a notable painted apse by the Venetian artists Sebastiano and Marco Ricci, showing the Resurrection of Christ. A similar apse by Lafosse may be seen in the Chapel at Versailles, which the artists may well have seen en route to London in 1711. At the west end, over the entrance, is an organ loft with a Renatus Harris instrument of 1693. Its case is largely intact even if its workings have been replaced.
The Great Hall is still used for dining (Fig 7). The long rectangular chamber is more austere than the chapel, but shares its arched windows, chequered floor and wainscoting. Its most memorable feature is the decoration of the west end. Antonio Verrio and Henry Cooke were paid just over £500 between 1688 and 1692 for the huge mural depicting the Triumph of Charles II, an allegorical assemblage with the newly finished hospital buildings in the background. On either side are painted trompe l’oeil depictions of pistols, bandoliers and plug-bayonets, arranged decoratively in evocation of the ‘trophies’ displayed in Roman triumphal processions. Such trophies were made fashionable from the 1670s by the royal gunsmith John Harris, who created extravagant displays in all the principal royal palaces, as well as a prodigy display in the Small Armoury of the Tower of London commission in 1696. The surviving decoration of the Guard Chamber at Hampton Court and the hall paintings offer a vivid impression of what these creations looked like.
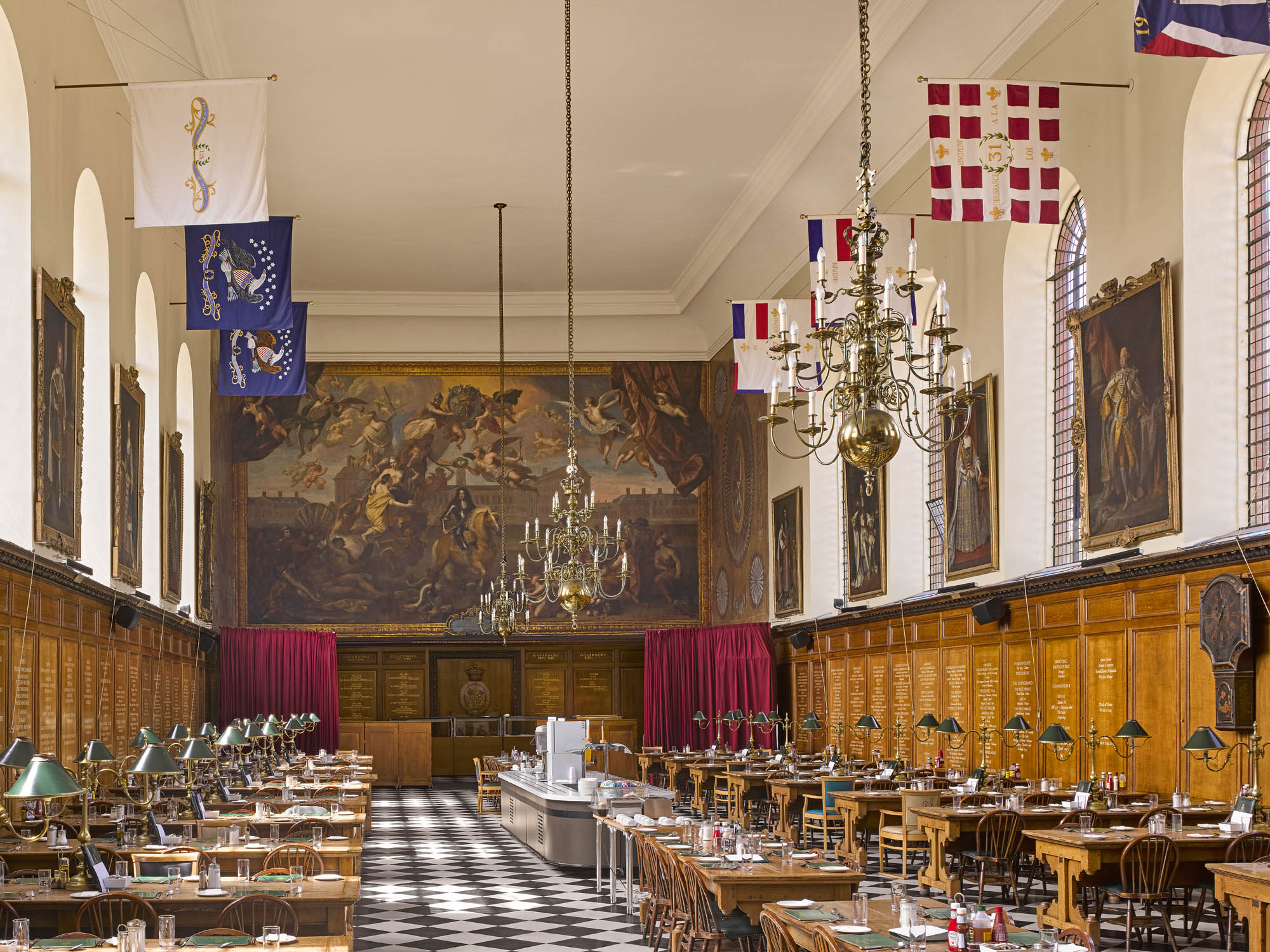
Most of the interiors are taken up with Long Wards: the living quarters for In-Pensioners, who originally occupied individual berths of a mere six foot square and screened off with curtains and panelled doors from the communal corridor. Spartan as this sounds, it represented a considerable advance on the accommodation to which most veterans were used. There were two Long Wards per floor, one on either side of the spine wall; each housed 24 berths, with larger ones for two Ward Captains. These platoon-like groupings were (and, indeed, still are) at the heart of the Royal Hospital’s functioning. The three-storey blocks were served by handsome timber staircases with shallow risers, permitting Pensioners to ascend gently.
The Governor’s apartment occupies the upper floors of the eastern range. Below is the extraordinary State Apartment, a chamber 1½ storeys high, lined with portraits and dominated by the outstanding overmantel of carved limewood, executed by William Emmett. This was made before James II’s overthrow in the Glorious Revolution of late 1688 and his cipher is still all over the blaze of weaponry depicted in the intricate border (Fig 5).
Pensioners started to arrive at the Royal Hospital early in 1692. Of the first 99 listed in February of that year, 25 went straight to the infirmary, a clear measure of the pressing need for such a refuge. Were those men to return today, they would certainly recognise the buildings they knew. Since that time, however, the site has continued to evolve — not least as host of the Chelsea Flower Show — as will be revealed in the next article.
RHS Chelsea Flower Show 2023: 30 amazing images from the world's greatest flower show
From a real-life flower fairy to a giant stone sculpture, here are some of the wonders on display at the
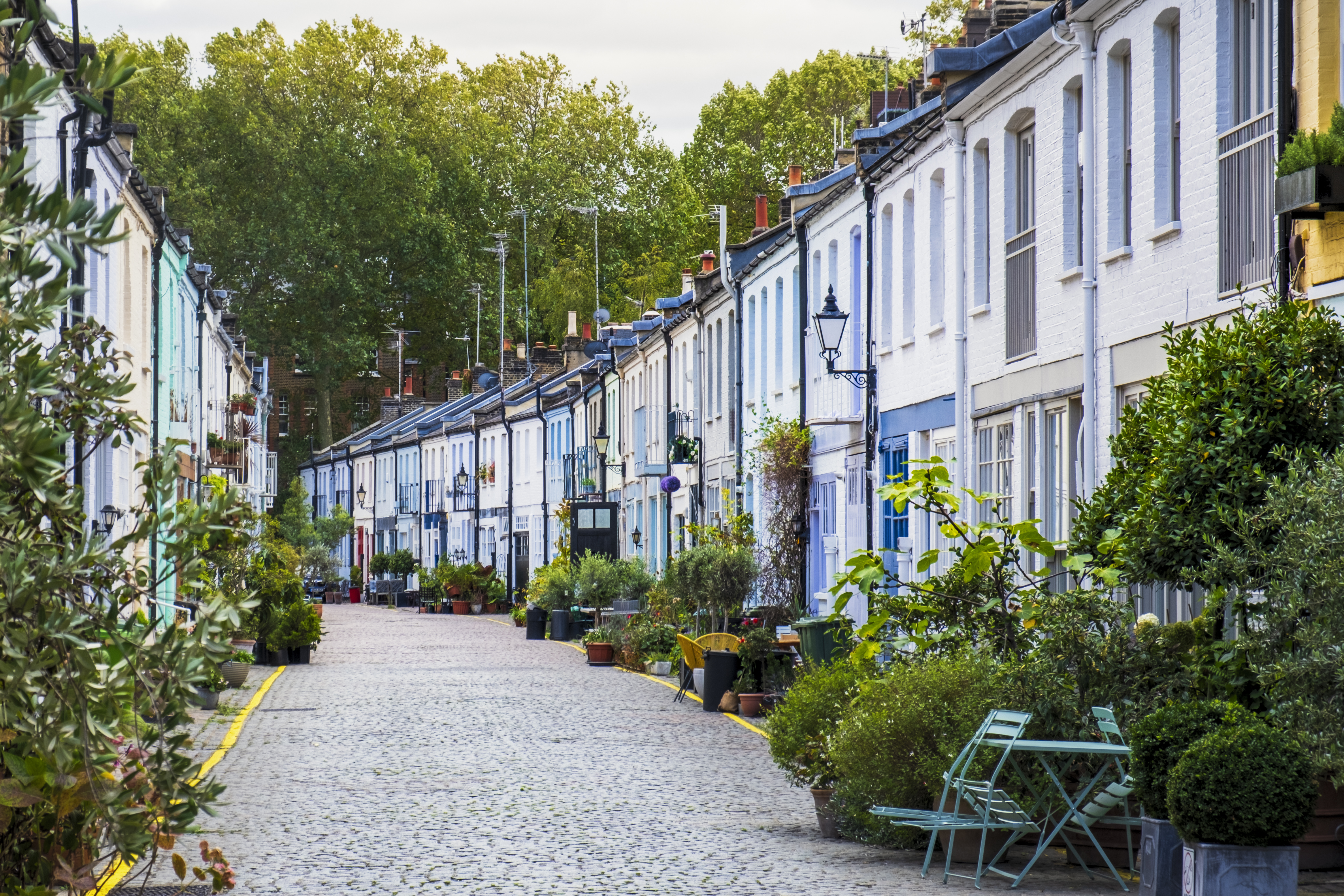
Living in Chelsea: The five reasons why SW3 is one of London's 'golden postcodes'
Chelsea Flower Show burst into bloom this week, putting Chelsea firmly in the spotlight. Annabel Dixon takes a look at
Chelsea Flower Show 2023: See all the gold medallists
See all the gold medal winners from the 2023 Chelsea Flower Show, and find out who else won awards at

Great British Architects: Sir Christopher Wren
One of the finest and best-loved architects ever to work in Britain, Sir Christopher Wren’s legacy will live on indefinitely
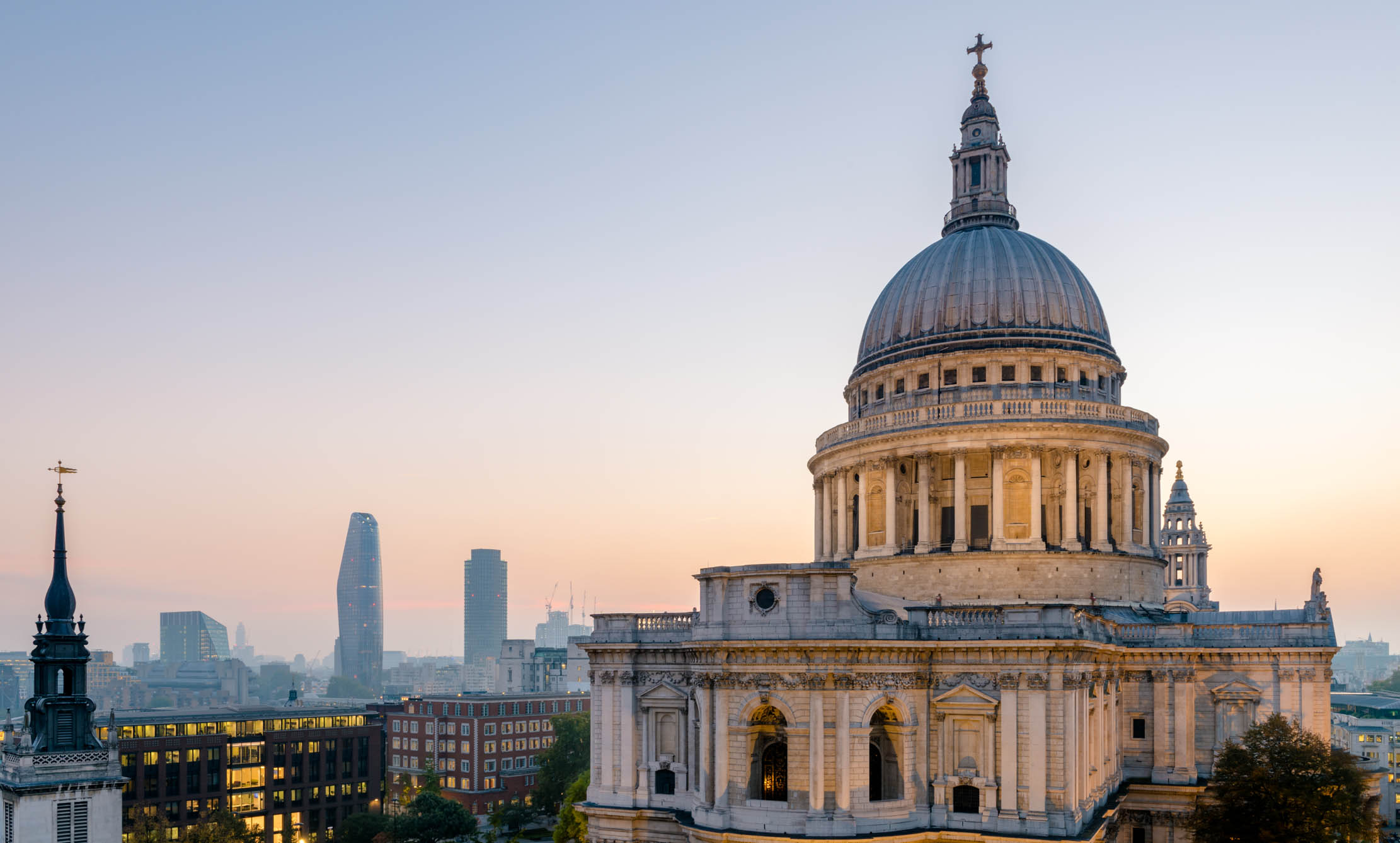
Sir Christopher Wren: The life and times of a legendary architect, from 'miracle of a youth' to national treasure
Personable, yet naturally reserved, ‘that miracle of a youth, Mr Christopher Wren’ not only designed many of our most notable
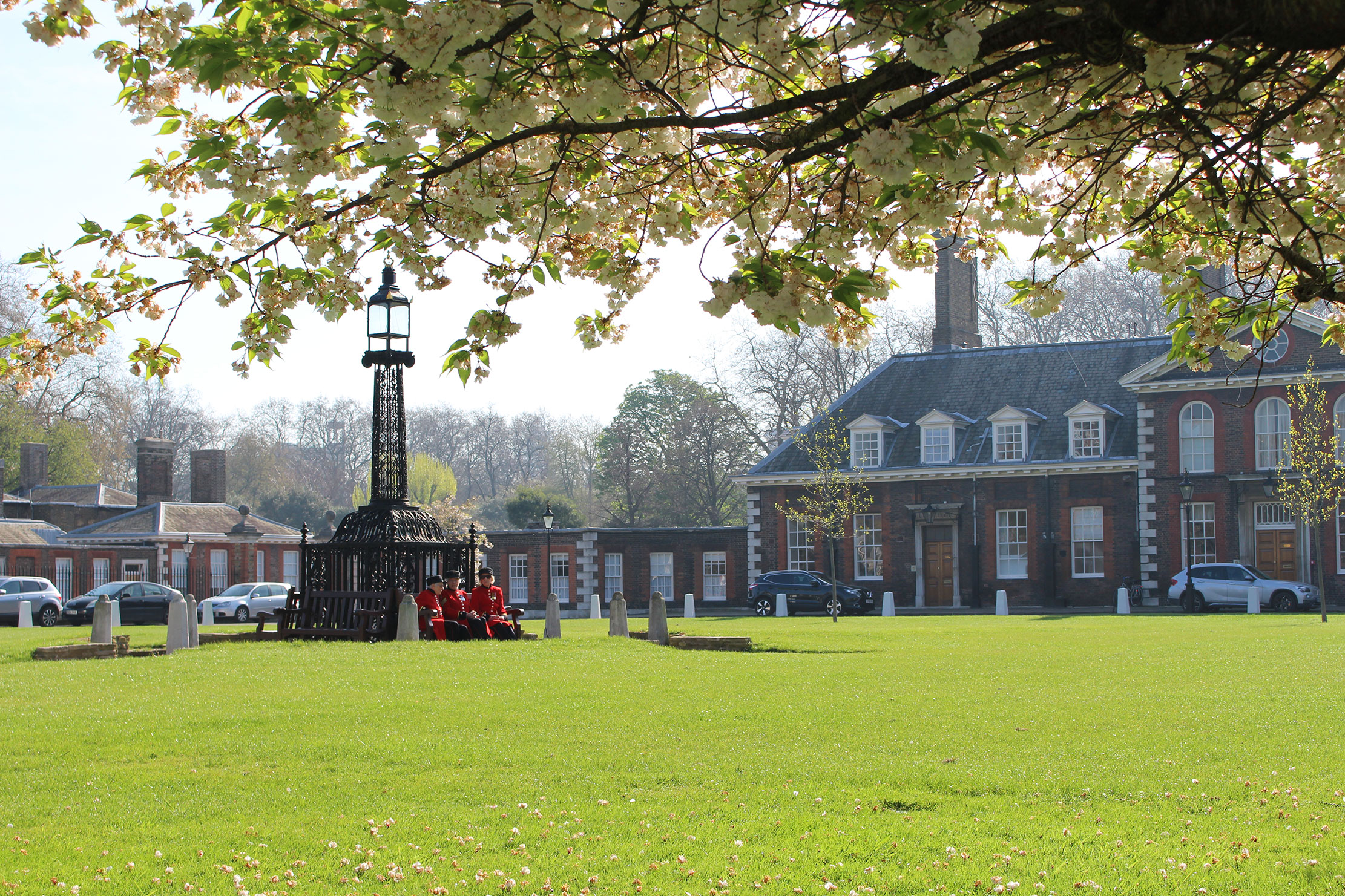
Life at the Royal Hospital Chelsea: From pensioners pumping iron to ‘Chelsea Chests’
-
 'Monolithic, multi-layered and quite, quite magnificent. This was love at first bite': Tom Parker Bowles on his lifelong love affair with lasagne
'Monolithic, multi-layered and quite, quite magnificent. This was love at first bite': Tom Parker Bowles on his lifelong love affair with lasagneAn upwardly mobile spaghetti Bolognese, lasagne al forno, with oozing béchamel and layered meaty magnificence, is a bona fide comfort classic, declares Tom Parker Bowles.
By Tom Parker Bowles
-
 Country houses, cream teas and Baywatch: Country Life Quiz of the Day, April 24, 2025
Country houses, cream teas and Baywatch: Country Life Quiz of the Day, April 24, 2025Thursday's Quiz of the Day asks exactly how popular Baywatch became.
By Toby Keel