The resting place of the last Bonaparte emperor: Not in France, but a Hampshire spot that offers 'one of the great unknown views of England'
Exiled from France in 1870, Napoleon III and his son lie buried in England — at St Michael’s Abbey, Farnborough, Hampshire. Anthony Geraghty explains how their Mausoleum, which remains a flourishing monastery, is inspired by French and Spanish precedent. Photographs by Will Pryce for the Country Life Picture Library.
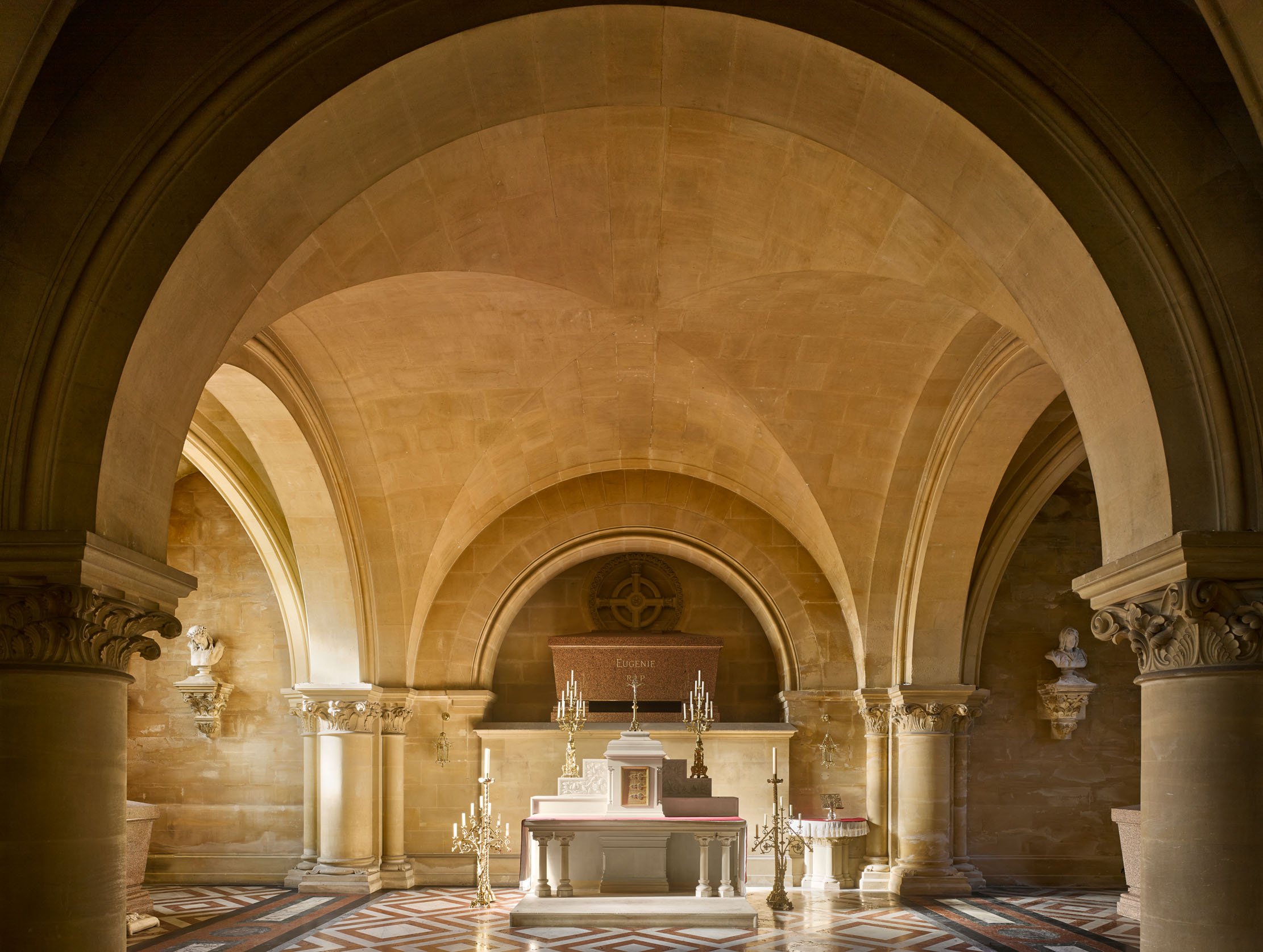

It was in 1880 that the exiled Empress Eugénie, the widow of Napoleon III, bought the Farnborough Hill estate. She remained there until her death in 1920.
Inside the house, she created a museum-like display that recounted the history of the Bonaparte dynasty from the rise of Napoleon Bona-parte, her husband’s uncle, up to the death of the Prince Imperial, her only son, in 1879. All of this was dismantled in 1927.
Her most important act of memorialisation, however, was the Mausoleum that she built within sight of the house in 1883–88. She had intended to build this at Camden Place, Chislehurst, in Kent, where the family had settled after the collapse of the imperial regime in 1870, but she faced opposition and was unable to buy enough land. It was primarily for this reason that she relocated to Hampshire. The bodies of the Emperor and the Prince were translated there in 1888.
The Mausoleum stands to the south of the house, on the brow of a hill close by. Located in an estate of its own, it is separated from the grounds of the house by a railway line, but it was always meant to be seen across the parkland of Farnborough Hill and the view is essentially unchanged. Indeed, the sight of the Mausoleum, with its lofty dome rising through the pine trees of Hampshire, is one of the great unknown views of England.
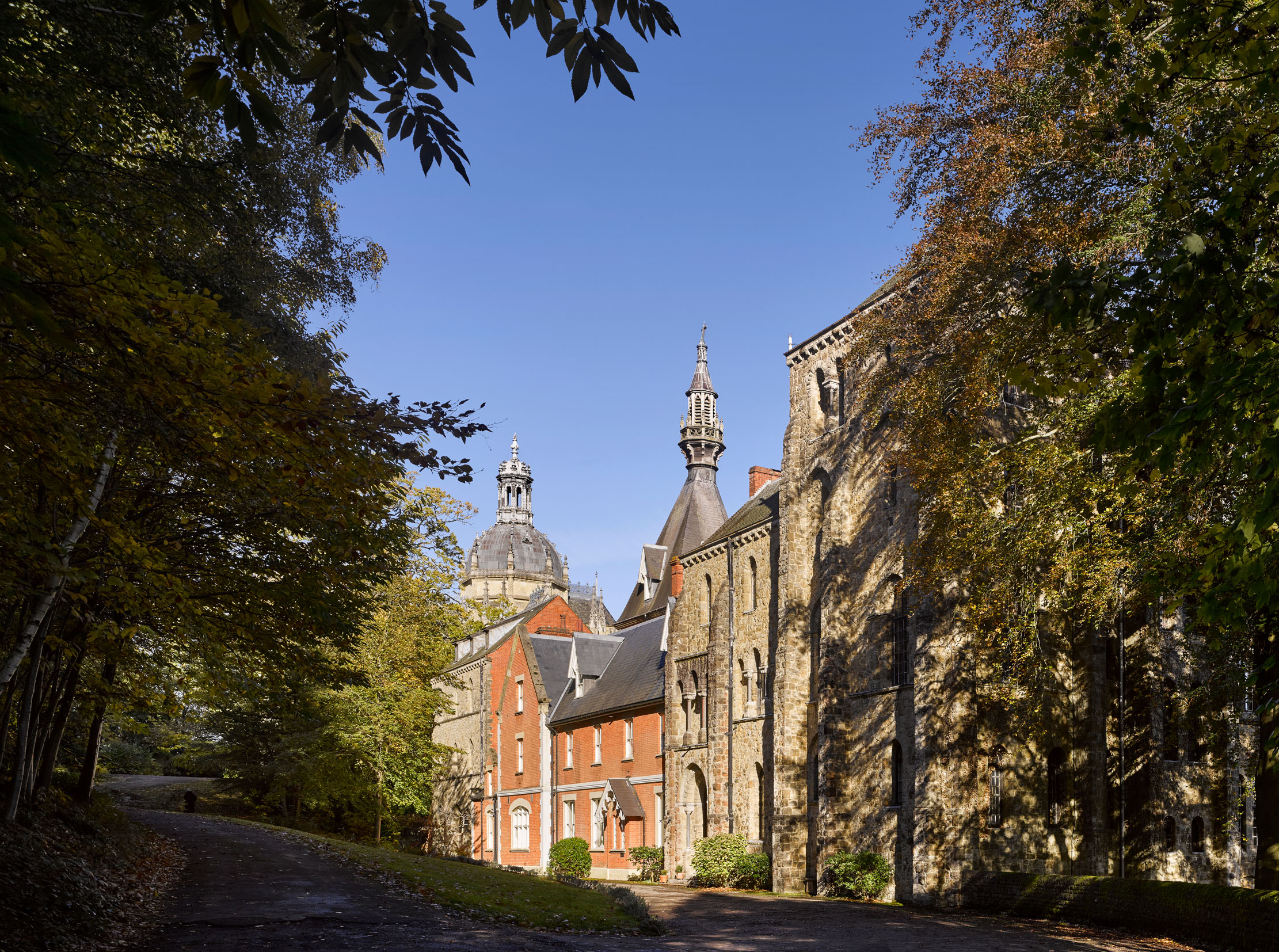
The architect was Hippolyte Destailleur was responsible for remodelling and extending the house. In 1880, he was invited to revise his designs for a mausoleum at Chislehurst. The building that rose between 1883 and 1888 is his most substantial religious commission.
The Mausoleum is not large, but it is tremendously grand. It commemorates not only a sovereign head of state, but, following the death of the Prince, the end of the Bonapartist ideal, which, ever since Napoleon Bonaparte established an empire in 1804, had sought to reconcile the political liberties of the French revolution with the institutional stability of the ancien régime. Spanish-born Eugénie’s own background was grandly aristocratic and her commemoration of the family at Farnborough emphasised the dynastic strand of this tradition.
This is not immediately obvious from the design of the building, which, apart from the general inclusion of a dome, has little in common with Les Invalides in Paris, where Napoleon I lies buried. But it is important to remember that the first emperor had never intended to be buried at Les Invalides. He looked to Saint-Denis, the traditional necropolis of the French monarchy, as did his nephew Napoleon III, who commissioned Viollet-le-Duc to design a caveau impérial there. This was constructed in the 1850s and remained empty until the 1950s, when it was swept away as redundant. Viewed in this context, the medievalism of Eugénie’s Farnborough is less surprising.
Sign up for the Country Life Newsletter
Exquisite houses, the beauty of Nature, and how to get the most from your life, straight to your inbox.
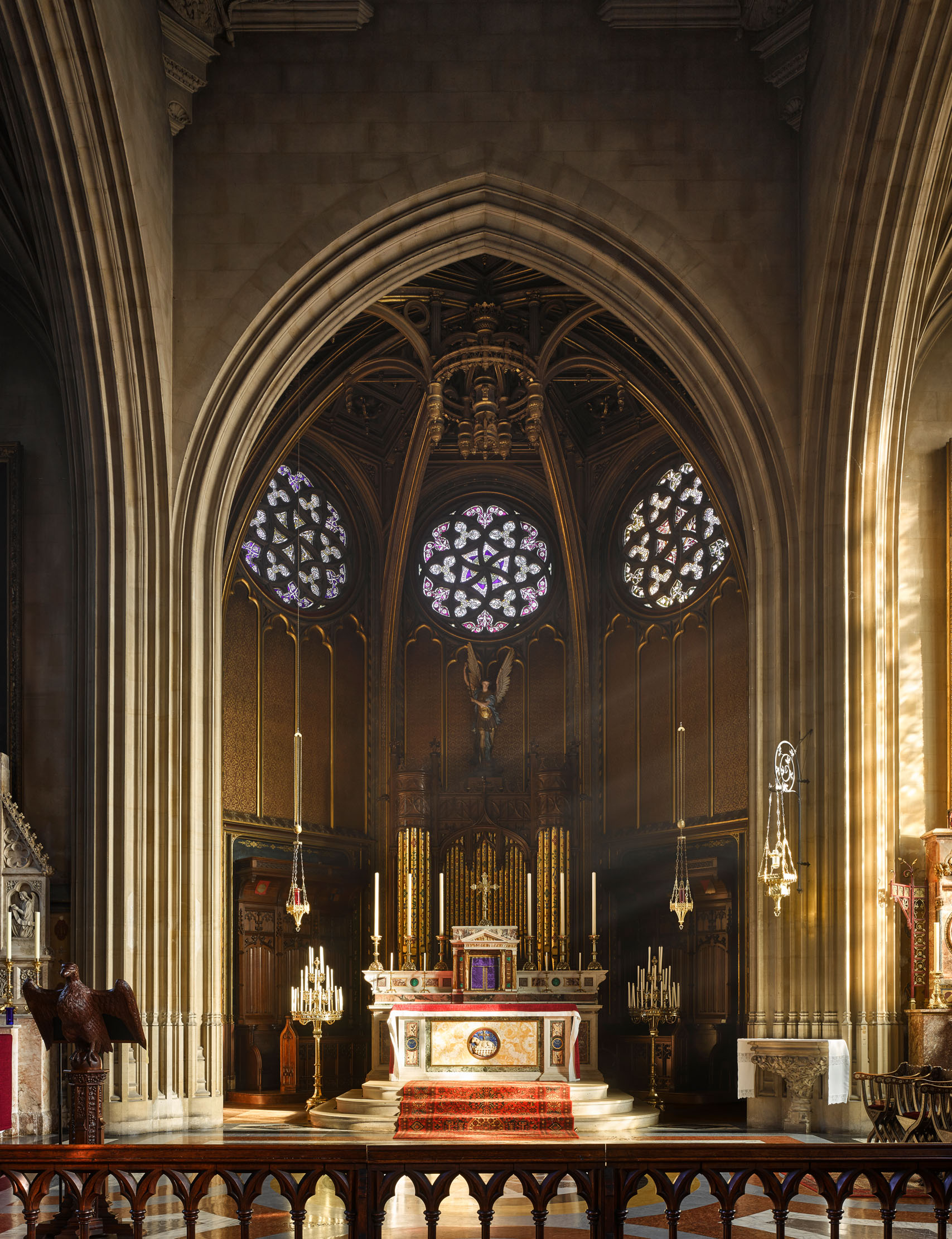
After 1870, Eugénie would also have been mindful of the chapelle royale at Dreux in France, where the family’s principal rivals, the Orléans, lie buried in a Gothic church surmounted by a dome.
From the outset, however, Eugénie conceived the Mausoleum as much more than a building. She immediately transferred ownership of the building to a religious community, the members of which, in return, were duty-bound to offer intercessory masses for the imperial dead. In short, she conceived the Mausoleum as a royal chantry, as kings and queens had done for centuries before her, especially in her native Spain. In reviving these funereal traditions — which had been largely destroyed, not without irony, by the Napoleonic wars — Eugénie created one of the last functioning chantries in Catholic Europe. Monks are still there and continue to offer prayers for the souls of dead Bonapartes.
The complex as a whole is now called St Michael’s Abbey. The Mausoleum is today the conventual church of the monks, who come together seven times a day in prayer. It stands over a substantial crypt, with a sacristy attached, and it is connected to the original monastery building by a semi-underground passageway. It is a remarkable assemblage of buildings that would not look out of place in the Loire valley.
The Mausoleum is cruciform in plan, with a short nave, a spacious crossing, and an elaborate chevet. Most of the exterior detail is late Gothic in style, with elaborate buttressing, crocketed pinnacles and complex window traceries, but the dome pushes the implied chronology of the design into the Renaissance.
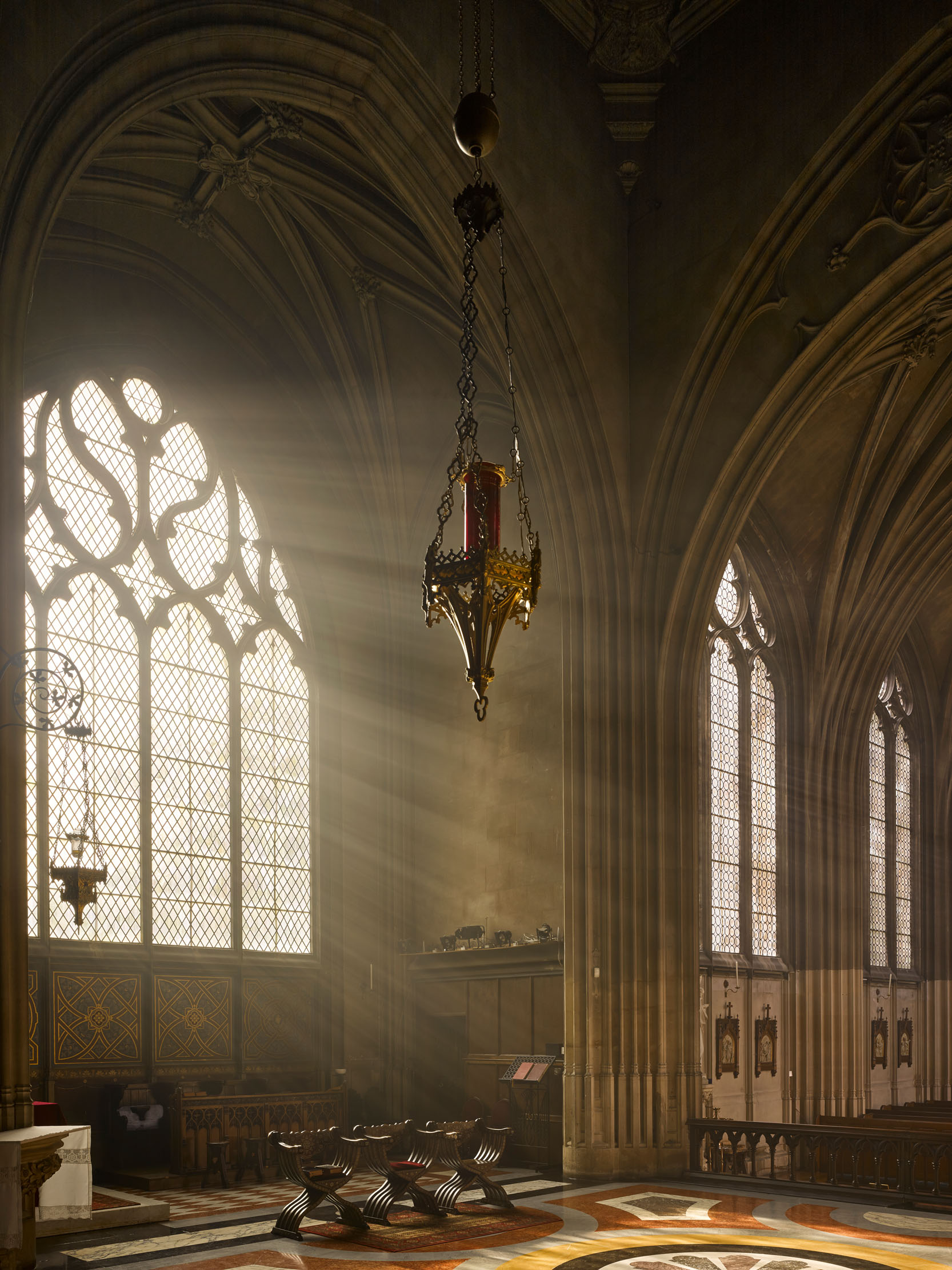
The interior is serenely beautiful and immensely grand, owing to the consistent use of internal masonry, the elegant simplicity of the moulded piers, and — moving from west to east — the magisterial succession of elaborate vaulting types.
The nave is lit by six large windows containing bottle glass. These are separated by the Gothic transverse arches, which rise without interruption into the vault. The ribs of the vault emerge from, and intersect with, the moulded piers, before culminating in a spectacular series of hanging pendants.
The crossing reveals itself as one moves westwards through the building. The dome is carried on high squinches, which are adorned with the heraldic arms of Napoleon III and elevate the double-shell structure of the dome over the high Gothic roofs of the exterior. The internal treatment of the dome is very restrained, with an octagonal rim around its base and 16 vertical ribs rising within. The lantern is enclosed and the crossing is lit by the large windows that dominate the shallow transepts.
The latter spaces contain copies of the side panels of Rubens’s Descent from the Cross in Antwerp Cathedral. These were purchased during the Second Empire and displayed in the chapel at the Tuileries Palace in Paris. They were returned to Eugénie in 1880 and have hung here ever since.
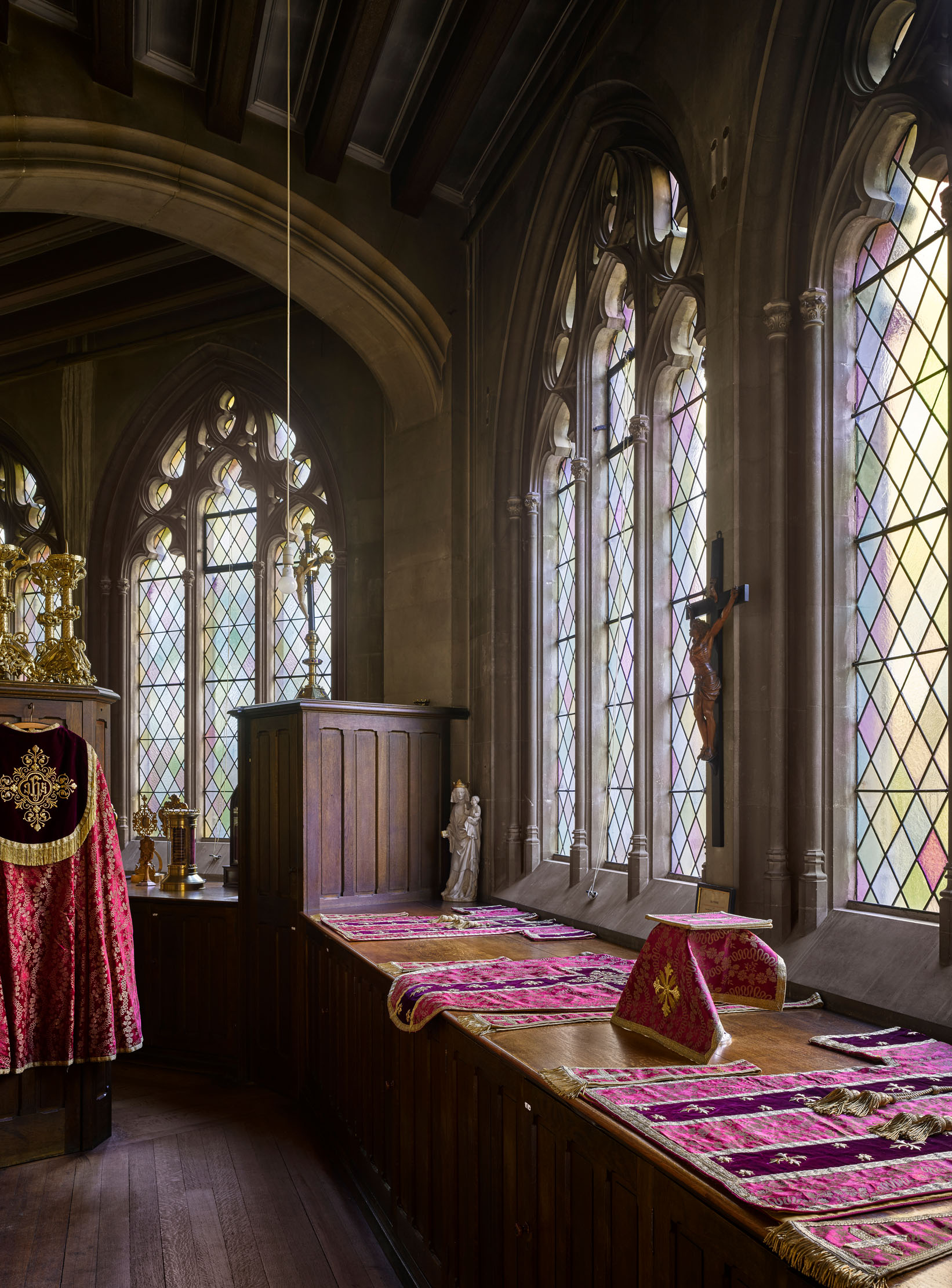
The apse originally contained the monks’ stalls, but the community subsequently purchased an organ by the celebrated Parisian builder Cavaillé-Coll and the monks now occupy the north transept. The complex vault that surmounts the apse begins with vertical wall mouldings, which, as they rise between the rose windows, detach themselves from the wall. They shoot through the air as flying ribs, before converging on a suspended corona.
The ceiling itself is flat, carried on a series of Classical colonnettes that rise from the upper surfaces of the flying ribs. This system of ridge and slab construction, with its combination of late-Gothic and early-Renaissance forms, was copied from the church at La Ferté-Bernard, France. Viollet-le-Duc illustrated this in his celebrated Dictionnaire raisonné de l’architecture française, which had been published in instalments during the Second Empire. The illustration accompanied a lengthy essay on ‘construction’, in which the vaults at La Ferté-Bernard were described as the final expression of Gothic architecture.
There are two ideas running through the architecture of the upper church, one French, one Spanish. The first of these, as we have started to see, relates to contemporary thinking about the evolution of architectural style and the nature of historical change. Architects such as Destailleur were fascinated by periods of transition, none more so than the end of the Middle Ages and the beginnings of the Renaissance. Destailleur regarded this as a pivotal moment in French history. It was the moment when two national schools — French Gothic and Italian Renaissance — became fused and it was the moment when the French classical tradition, which Destailleur did so much to champion, was first brought into being.
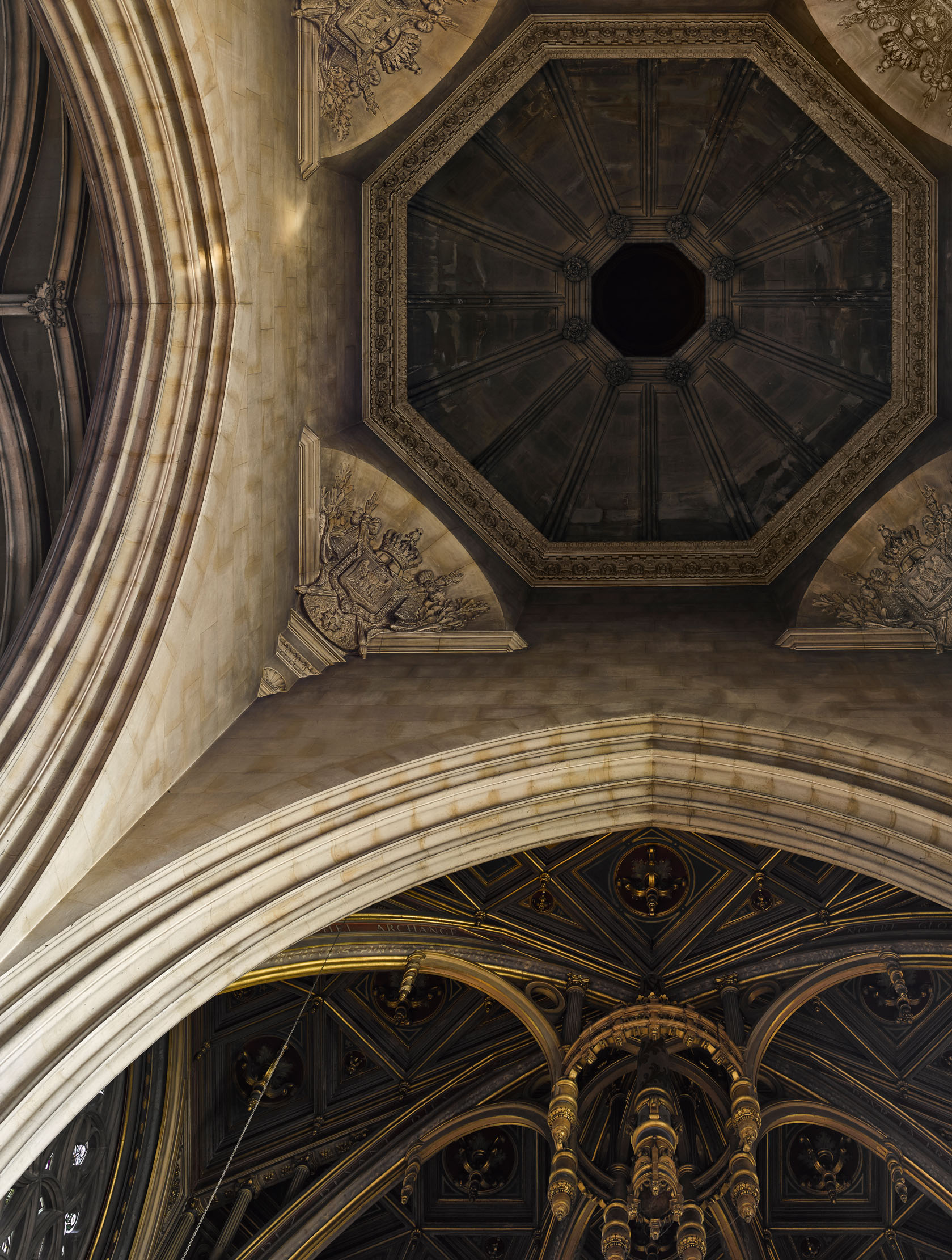
It was primarily the secular buildings of the French Renaissance that were celebrated at this time, however. The religious architecture of the period was damned for clinging too closely to Gothic France or for capitulating too fully to Renaissance Italy. Florence Cathedral was often cited as an example of what the religious architecture of the French Renaissance might have been.
Destailleur’s design, with its Gothic structure and Renaissance dome, was clearly informed by these debates. The dome itself was copied from the west towers of Tours Cathedral, which date from the first half of the 16th century, but their redeployment over a crossing was without precedent in early Renaissance France. This suggests that Destailleur was seeking to bring into being the kind of church that ought to have existed at that time. As such, it celebrates and idealises French culture, as well as the sovereign monarch in whose memory it was erected.
The second idea pertains to Spain. The general outline of the upper church, with its short nave, its spacious crossing and its apsidal chancel, was based on a pair of late-medieval churches: San Juan de los Reyes in Toledo, founded in 1476, and the Capilla Real in Granada, built in 1505–17. Both churches were established by Ferdinand and Isabella, the founders of modern Spain. Eugénie was born in Granada and it was presumably she who instructed her architect to take them as his model. We know that Destailleur was in Spain in 1880–81.
The allusion to Spain is in the architecture, but it is easily missed, in view of the overtly French detail that we have just discussed. The Franco-Spanish hybridity of the building nevertheless alludes not only to Eugénie’s role as patron, but to the Prince Imperial, who carried the blood of France and Spain in his veins. The architecture also aligns the Bona-parte family with the regal history of Europe.
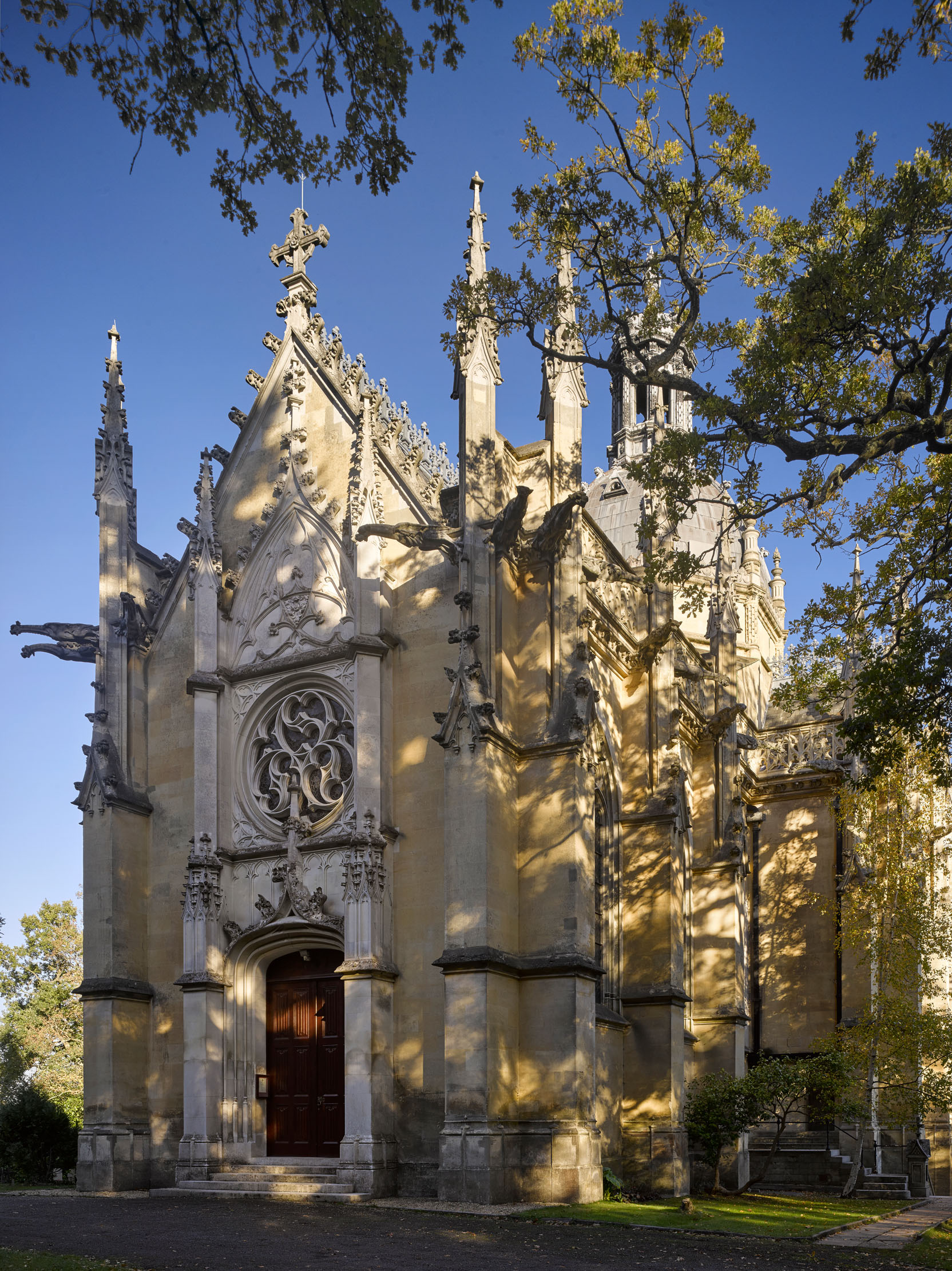
The tombs themselves are located in the crypt, which extends beneath the eastern arm of the upper church. This splendidly sombre space is entered via a large porch at the back of the church and down a flight of steps that evokes the open crypt at Les Invalides. The design was modelled on the Romanesque crypt of Saint-Eutrope de Saintes, again via the pages of Viollet-le-Duc.
The Emperor’s tomb is in the north transept; the Prince Imperial’s is in the south. Eugénie was placed above the main altar following her death in 1920. There are periodic calls for the return of the bodies to France, but such a move could never be justified. Eugénie conceived the Mausoleum as a permanent memorial and she entrusted it to the monks in perpetuity.
The original community was soon replaced by a group of French Benedictines from Solesmes. This second community took root and flourished. In 1903, the house was raised to the status of an abbey and the monks extended the modest brick house provided by the Empress with large additions to the north and south, both faced in stone and inspired by Solesmes. The community remained French until 1947, when it was repopulated by English monks from Prinknash Abbey.
The current community draws upon the contemplative tradition of its French roots. The church has been restored, and monastic vocations are plentiful. One hundred years after her death, Eugénie’s remarkable foundation looks securely to the future.
Acknowledgements: Cuthbert Brogan OSB
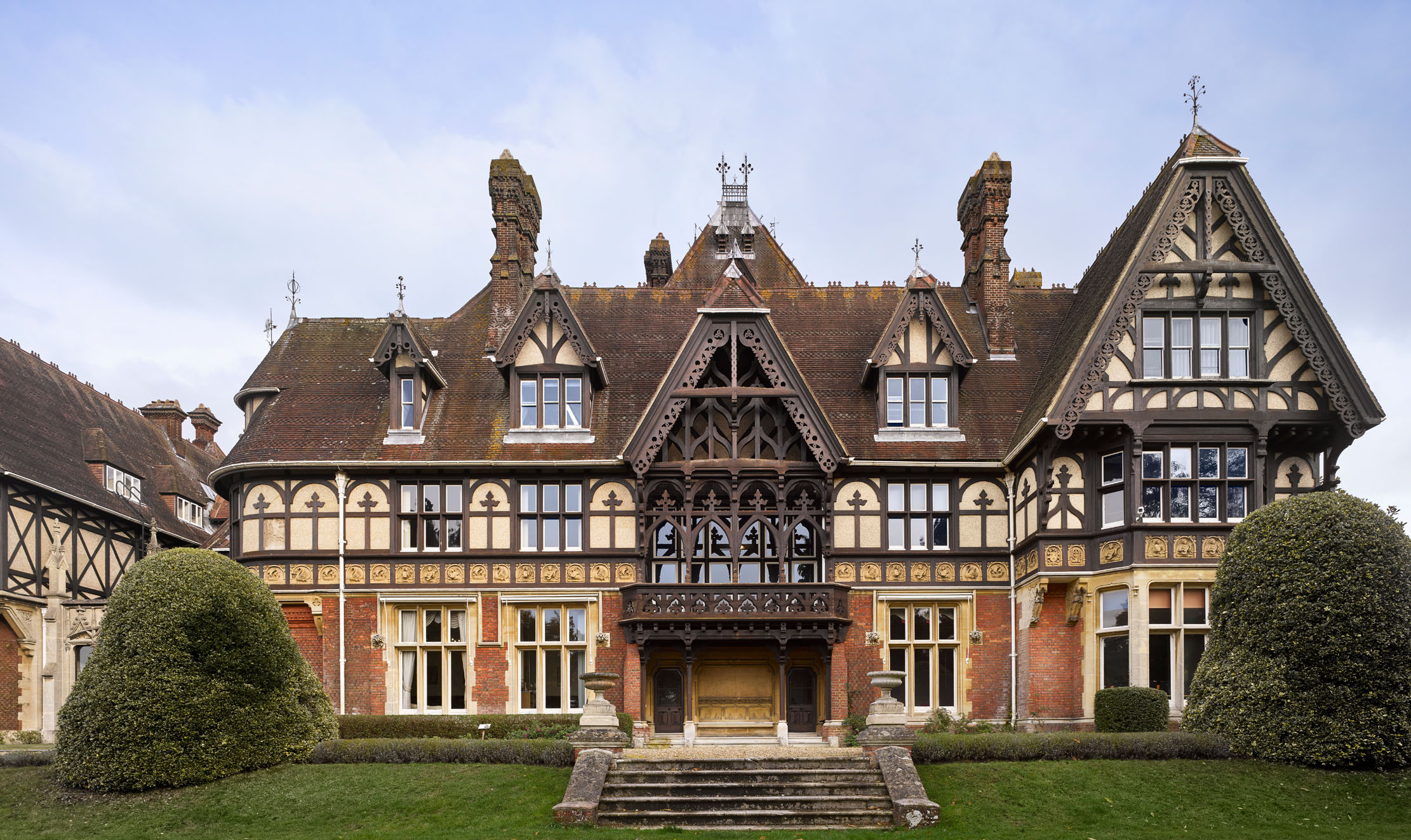
The extraordinary home in an ordinary Hampshire town where Empress Eugénie of France was laid to rest
The Empress Eugénie of France died in July 1920 after spending 40 years in a house in Hampshire: Farnborough Hill,
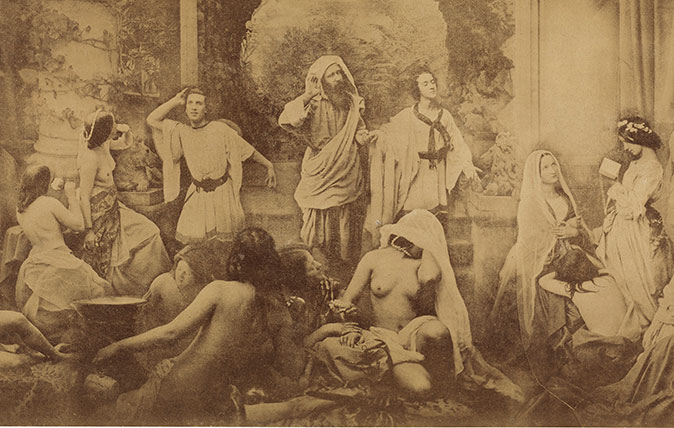
In Focus: The 160-year-old ‘Photoshopped’ picture which shocked Victorian England
An exhibition looking at four of the giants of Victorian photography has at its centre a remarkable work by the
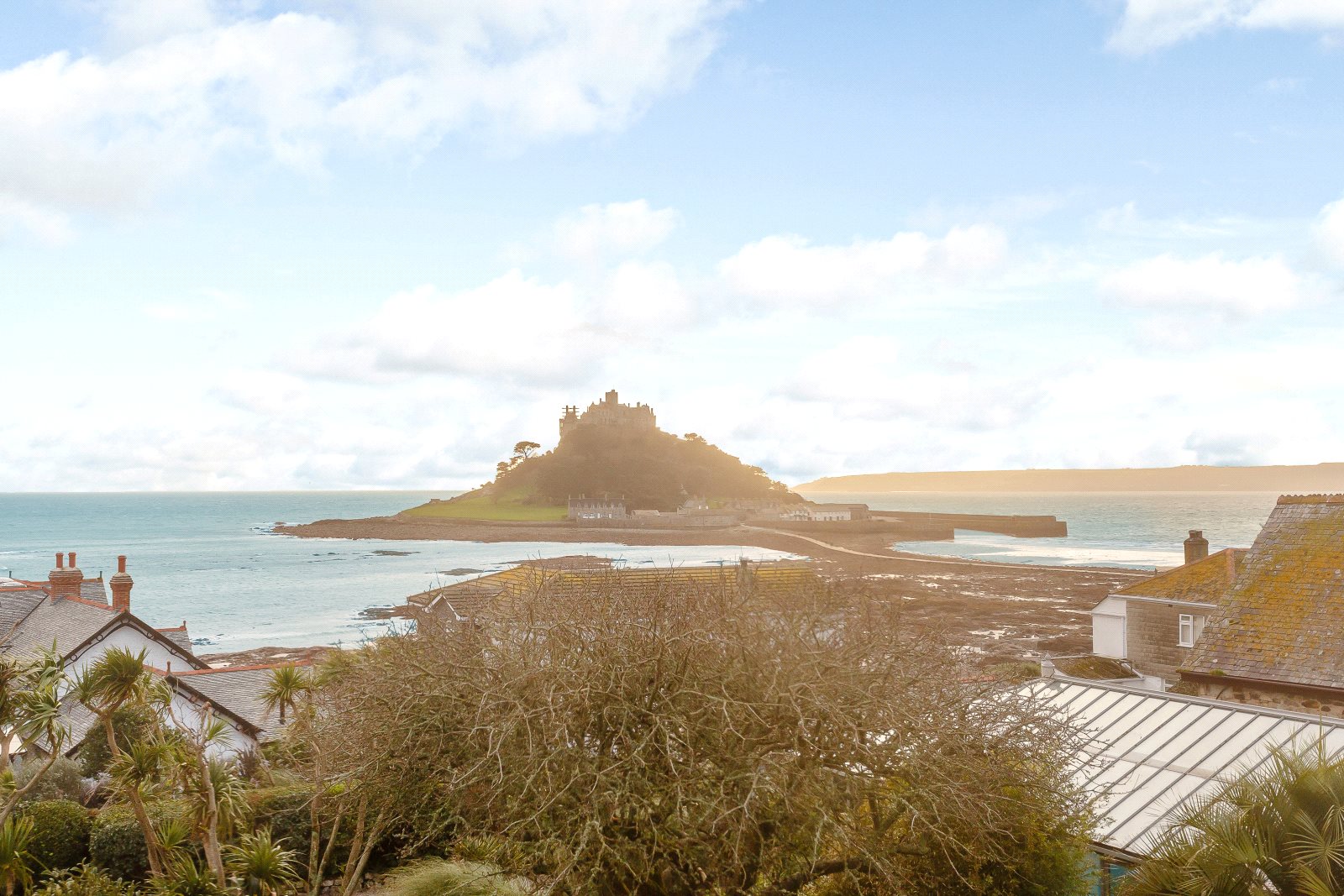
Credit: Strutt & Parker
A home in Britain's oldest chartered town with gorgeous library, indoor pool and romantic views over St Michael's Mount
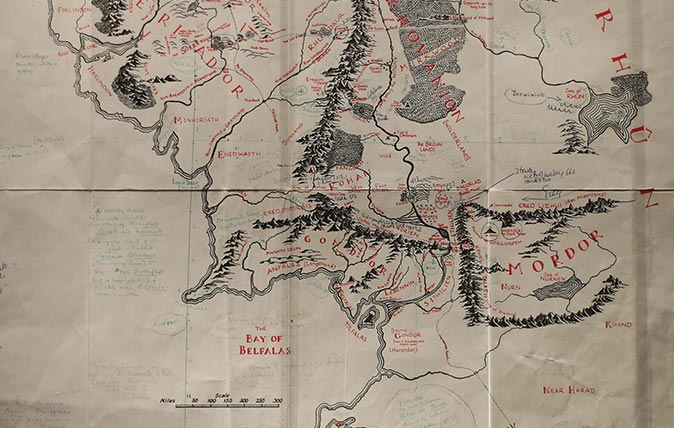
Credit: Getty
In Focus: The hand-drawn maps from which JRR Tolkien launched Middle-earth
'I wisely started with a map and made the story fit,' JRR Tolkien once wrote. A new exhibition in Oxford
Country Life is unlike any other magazine: the only glossy weekly on the newsstand and the only magazine that has been guest-edited by HRH The King not once, but twice. It is a celebration of modern rural life and all its diverse joys and pleasures — that was first published in Queen Victoria's Diamond Jubilee year. Our eclectic mixture of witty and informative content — from the most up-to-date property news and commentary and a coveted glimpse inside some of the UK's best houses and gardens, to gardening, the arts and interior design, written by experts in their field — still cannot be found in print or online, anywhere else.
-
 The King's favourite tea, conclave and spring flowers: Country Life Quiz of the Day, April 22, 2025
The King's favourite tea, conclave and spring flowers: Country Life Quiz of the Day, April 22, 2025Tuesday's Quiz of the Day blows smoke, tells the time and more.
By Toby Keel
-
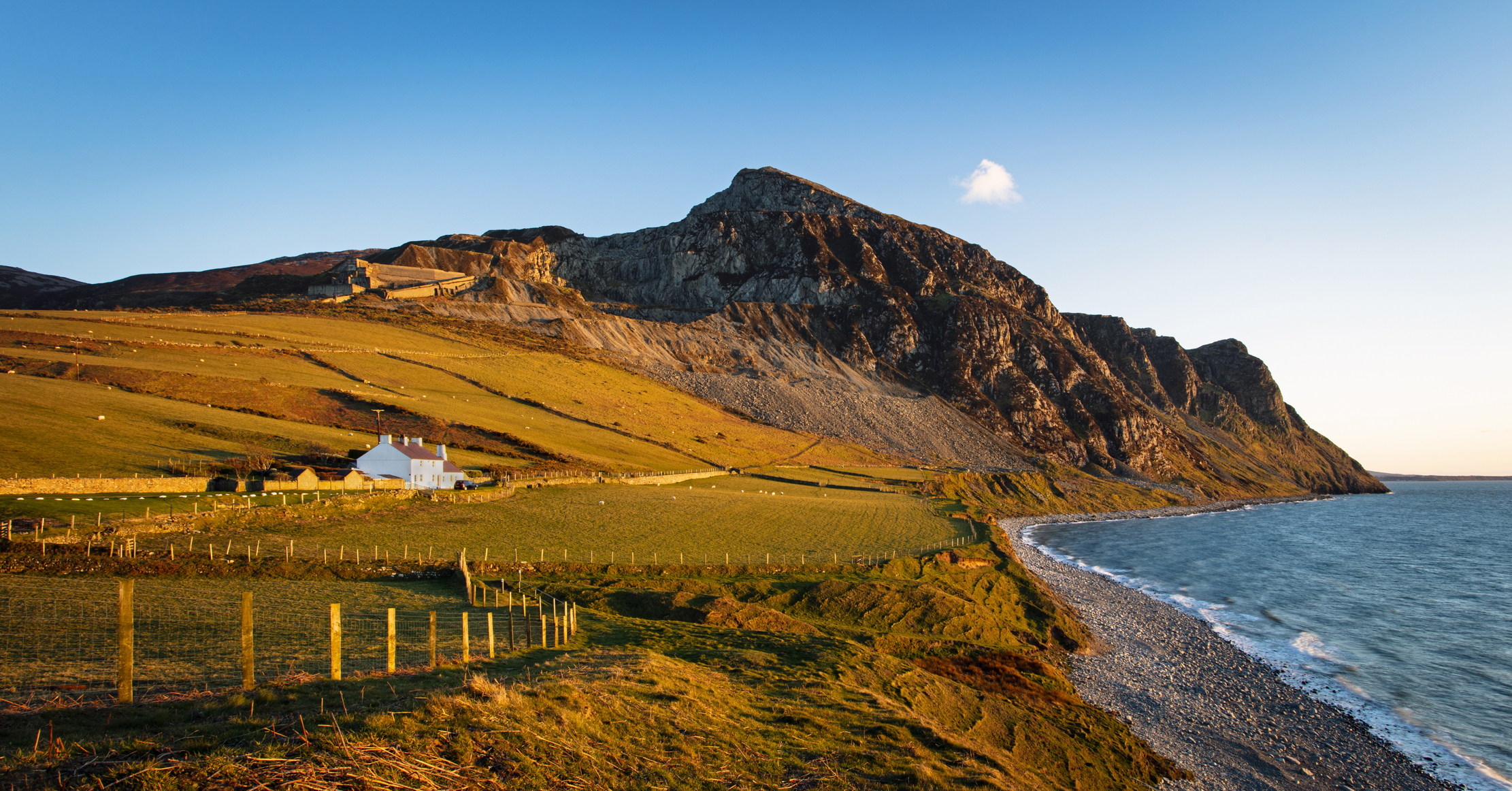 London is the place for me* (*the discerning property buyer)
London is the place for me* (*the discerning property buyer)With more buyers looking at London than anywhere else, is the 'race for space' finally over?
By Annabel Dixon