The Reform Club: Inside 'the most magnificent club in London', almost unchanged since the days of Phileas Fogg
The Reform Club was made famous by Jules Verne as the home-from-home of Phileas Fogg in Around the World in Eighty Days. Yet it began life, as John Goodall discovers, as an attempt to unify the Radical and Whig interests as a coherent political force, prompting work to what aimed to be the most magnificent club in London.
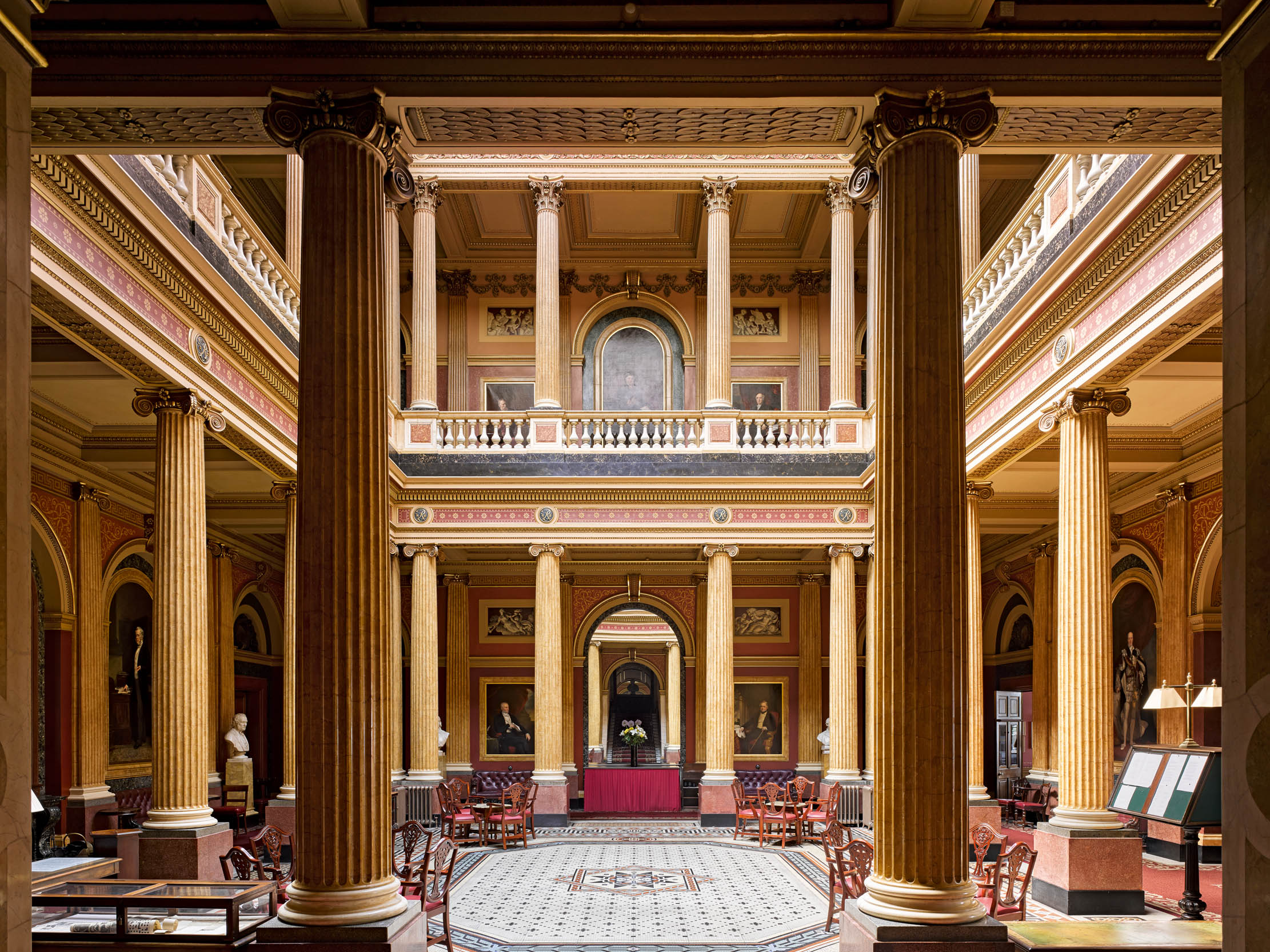

In May 17, 1837, some members of a new club established to promote political reform — the defining parliamentary issue of the moment — compiled their thoughts about the intended appearance of their future club house. The note, probably drafted by the railway investor and landowner Sir Henry Webb, was strikingly confident in tone. ‘We the undersigned submit that as the Reform Club will be composed of the greatest number of members and is established for the promotion of the most important objects, so it is useful and becoming that it be assembled in the most distinguished building of all the clubs at the west end of the town.’
It should, the note continues, be ‘a large and imposing building of three storeys [underlined]… after the model of the Venetian or Italian palaces; that the basement, ground floor and first floor be appropriated to the sole uses of the club; but for the convenience of the members — and in order to meet the great expenses of a heavy ground rent and an expensive building — that the entire range of the second storey with attics attached be divided into apartments or chambers to be let only to members of the club; that there be a separate approach and stair to this floor and no interior communication whatsoever between it and the club.’
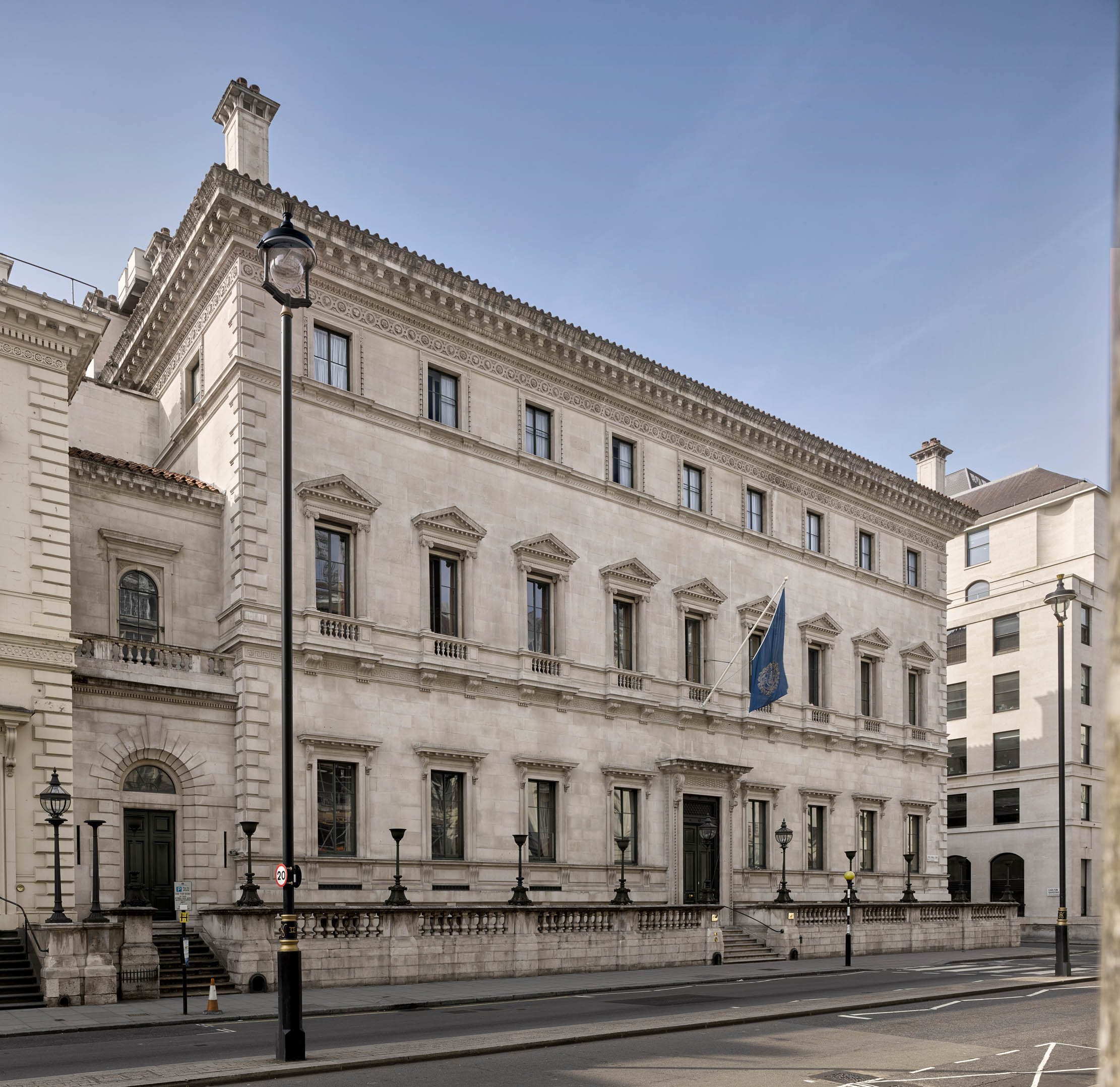
This document predates the appointment of the architect of the Reform Club, Charles Barry, by more than six months, yet precisely anticipates the essential form of the building that he subsequently constructed between 1838 and 1841. What it makes clear is that this club house was understood from the first to be the architectural expression of a political cause and that the scale of the building aimed to beggar competition. It should be added that the inclusion of club chambers for rent was a novelty.
The first or ‘Great Reform Act’ narrowly passed by a Liberal or ‘Whig’ government in 1832 in the face of Tory opposition was an important milestone in a long-running struggle to widen the electoral franchise and reorganise the UK’s system of parliamentary representation. It did little, however, to satisfy those who wanted more far-reaching change. Not only was there a grass-roots demand for the vote expressed by the Chartist movement from 1838, but agitation for wider reform by Radicals, including the group of Irish MPs led by Daniel O’Connell.
At this moment in time, it was almost inevitable that such political differences would find expression in a London club. During the late 18th century, the idea of social clubs in which gentlemen could meet had grown enormously in popularity. Most clustered close to the court in St James’s Palace and the fashionable district in its environs. There were a handful of purpose-built club houses erected before 1815, but the Prince Regent’s re-planning of London as an Imperial capital in the aftermath of the Napoleonic Wars raised the bar of all public architecture. It also inspired a particular focus on the redevelopment of Pall Mall, with club houses on the grandest possible scale.
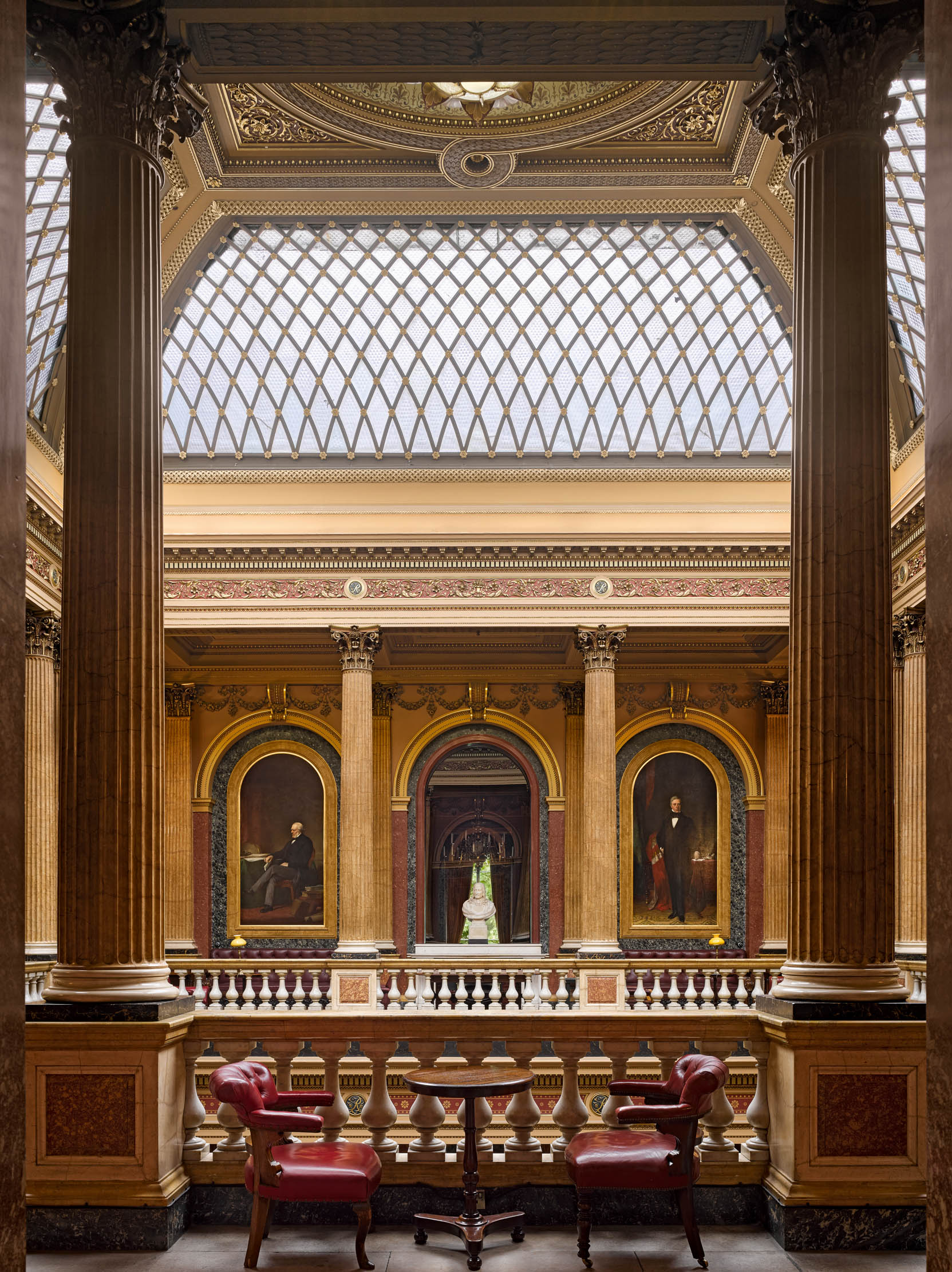
From 1813, the Prince’s favourite architect, John Nash, cut a processional route — Regent Street — right through the West End, linking Regent’s Park with Whitehall. Prominently placed on this route, next to its intersection with Pall Mall and on a site overlooking St James’s Park, was the Prince Regent’s palatial residence of Carlton House. The presence of the Prince Regent initially reinforced the importance of Pall Mall as an arm of this processional route. When he ascended the throne as George IV in 1820, however, and took up residence in Buckingham Palace, his departure precipitated a burst of competitive club building.
The site of the abandoned Carlton House was offered for lease in 1825 by the responsible Crown body, the Commissioners of Woods, Forests and Land Revenues. The land was snapped up by the United Service Club and the Athenaeum, respectively designed on a palatial scale by Nash and Decimus Burton (COUNTRY LIFE, February 5, 2020). There followed in 1828 the Travellers Club, the immediate neighbour of the Athenaeum, innovatively designed in the form of an Italian Renaissance palace by the then young and relatively unknown Charles Barry (COUNTRY LIFE, February 20, 2019) and then, a short distance away, the Carlton Club, founded in 1832 by Tories hostile to the Great Reform Act. This was the first explicitly political London club and its club house, designed by Robert Smirke, was begun in 1833.
Sign up for the Country Life Newsletter
Exquisite houses, the beauty of Nature, and how to get the most from your life, straight to your inbox.
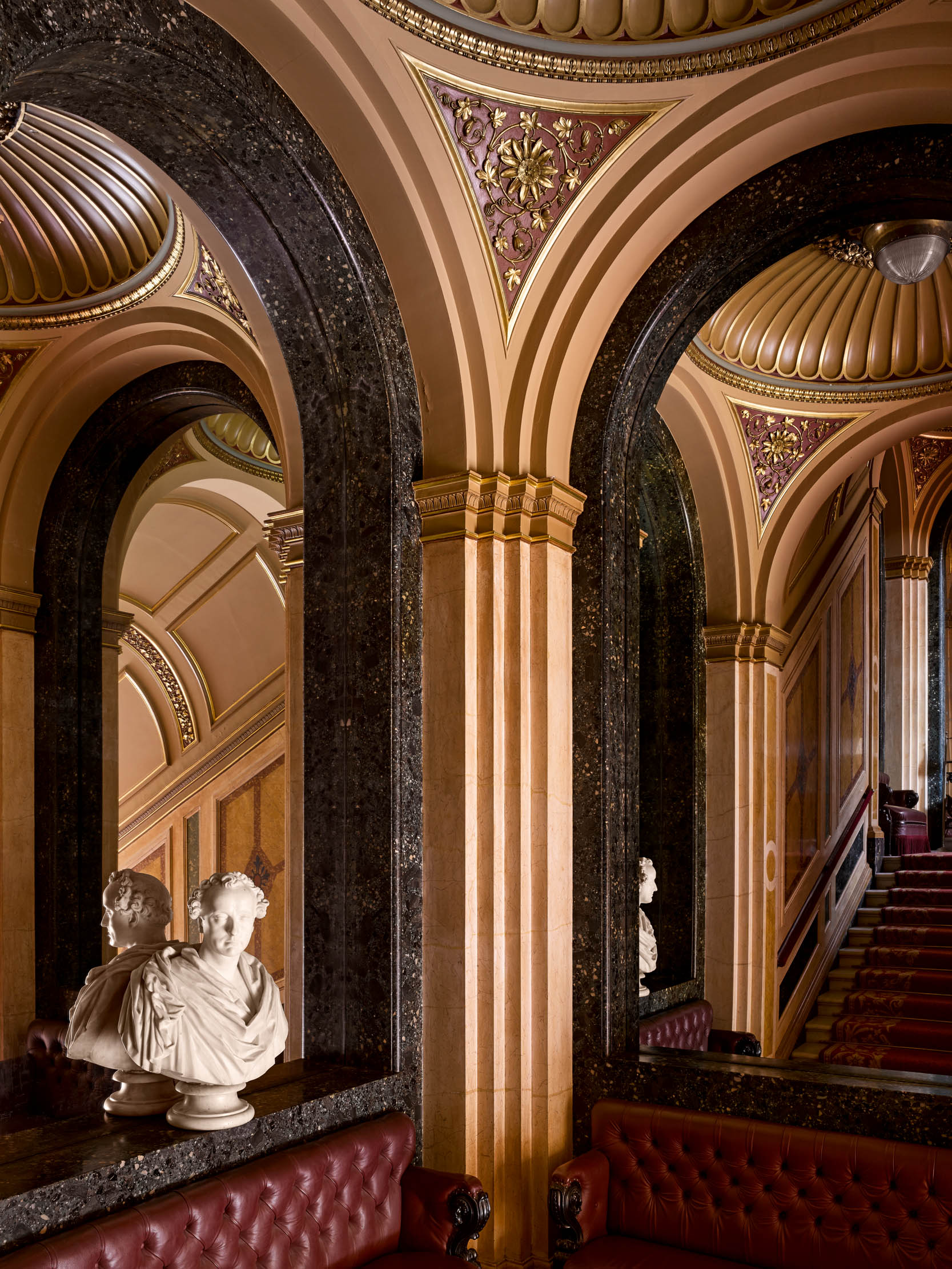
Radicals, meanwhile, found themselves at odds with their allies, the Whigs, who associated in Brooks’s Club. In 1834, they rallied to the short-lived Westminster Club or Westminster Reform Club, but this failed and, on February 2, 1836, a group of seven Radicals met to establish ‘a club consisting of Reformers only… called the Reform Club’, which aimed to unify the Radical and Whig interests. It proved an immediate success and, by March, it boasted 1,000 members, including 250 MPs. The members met for the first time on May 24, in No 104, Pall Mall, a former townhouse between the Travellers and the Carlton clubs, which was leased to them by the Commissioners of Woods, Forests and Land Revenues.
It was immediately clear that the building was completely inadequate for the needs of the club. Negotiations were, therefore, opened with the Commissioners to buy up the neighbouring properties to either side, including the first home of the National Gallery. It was at this point that Sir Henry Webb and his fellows presented their proposals for the design of the new building quoted above. The enlarged building plot extended to a new road cut through the formerly unbroken southern frontage of Pall Mall. This turned the Reform Club into an end-of-terrace property with three façades, one directly confronting the rival Carlton Club. In June 1837, seven architects, all of whom had experience of public commissions in London, were invited to submit designs for the new club house and a Building Committee was also established to steer the project.
The first responsibility of the new committee was to get permission from the Commissioners to build an additional storey for the rented chambers over the club. It was an addition that made the Reform Club taller than every other building on Pall Mall. By the close of the year, the Building Committee had also unanimously approved Barry’s designs for the new club house — from the four sets of proposals that were actually submitted — and requested modifications to be presented in January 1838.
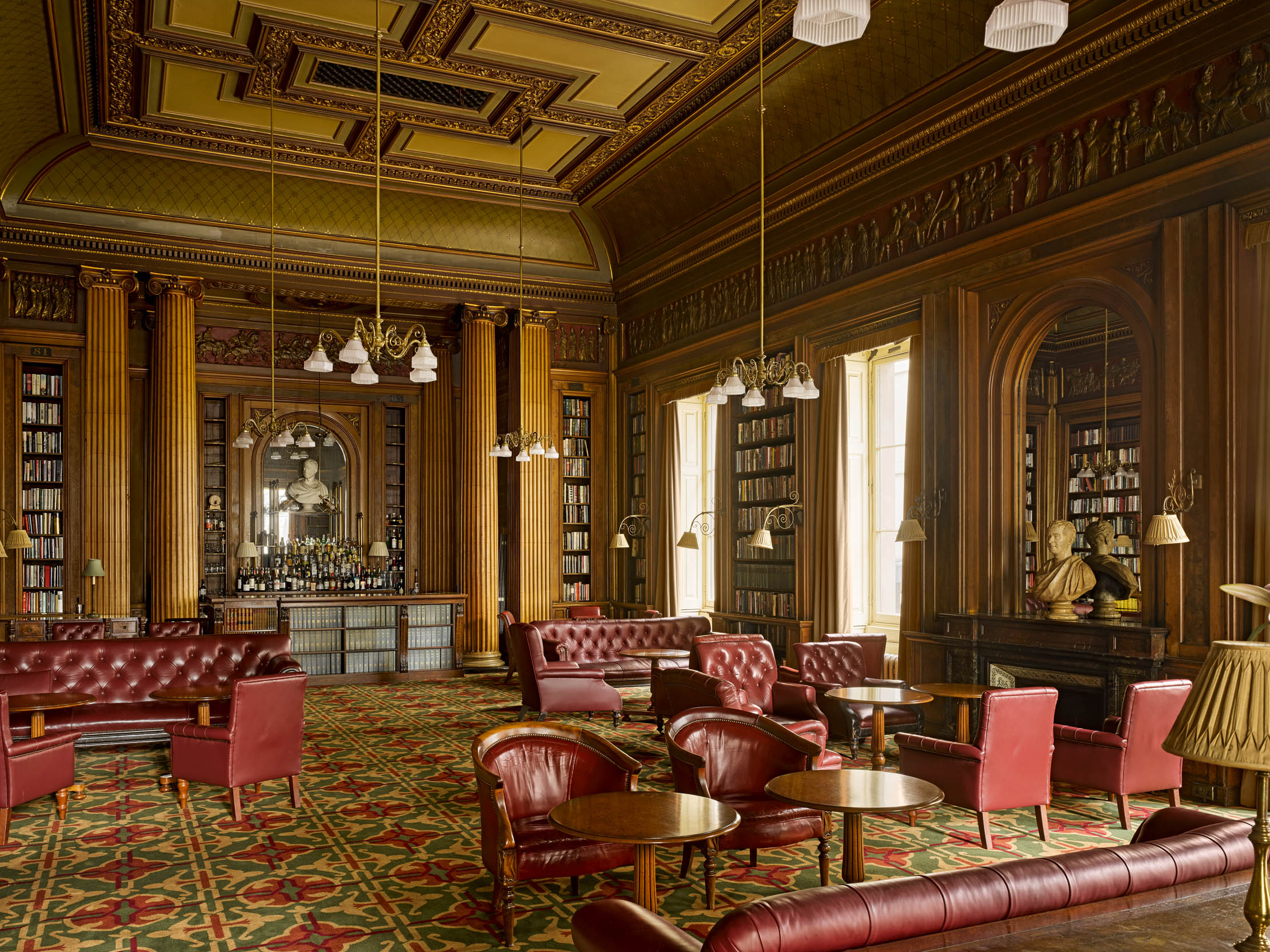
Barry’s reputation by now rested not only on his acclaimed design of the neighbouring Travellers Club (for which he still acted as architect), but also on his recent success in winning the architectural competition for the reconstruction of the Palace of Westminster following the fire of 1834. It may have helped in this regard that the chair of the commission for that competition, Hanbury Tracy, attended the early meetings of the Reform Club’s Building Committee.
Barry, possibly on the advice of his intimate friend and former travelling companion, John Wolfe, proposed an Italian palazzo (although he presumably knew that some members favoured this style). As originally proposed, the north (Fig 2) and west façades were nine and seven bays wide respectively and rose to a deeply projecting cornice at parapet level. They also incorporated three tiers of windows, the central band of which was dignified with pediments and balconies, the latter an essential feature of all the buildings on this processional route.
To help distinguish the building visually from the adjoining Travellers Club, a subsidiary porch giving access to the rented chambers on the second floor was placed between the two. Behind it, a light well illuminated the main stair (Fig 4).
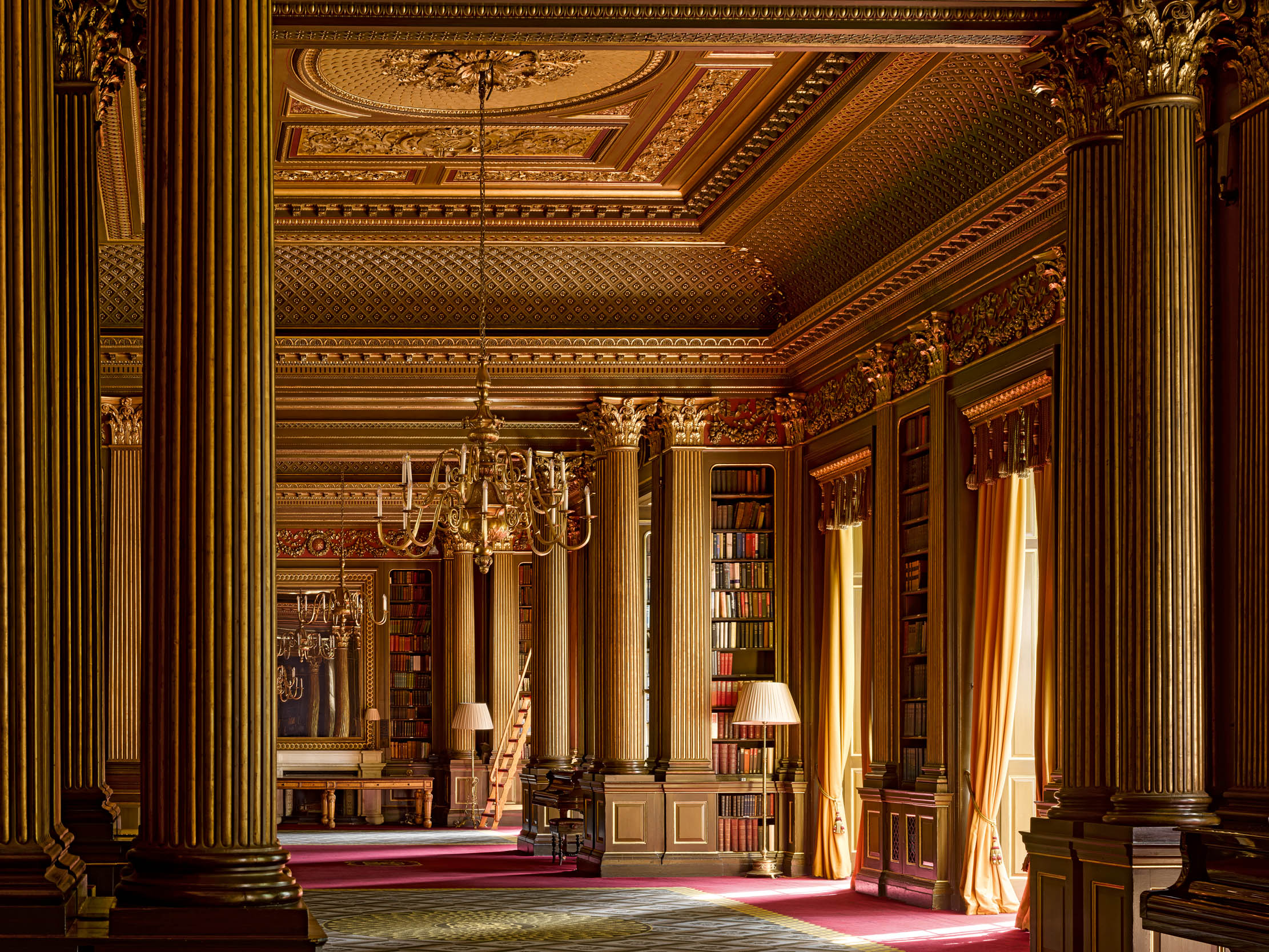
Internally, the main interiors of the club were laid out around a central court enclosed on two levels by galleries (Fig 1). At entrance level, these included the Coffee Room — still the main dining room (Fig 7) — and what were originally denominated the Dinner Room and Morning Room (Fig 5). Above were the Drawing Room, now the Library (Fig 6), and the Committee Room. Below street level were two levels of service rooms, including what would become one of the most celebrated kitchens in Victorian London, run by the French chef, wit and dandy Alexis Soyer. His exploits and the management of the kitchens would furnish an article on their own.
Barry’s design for the Reform Club relates both to that of the Travellers Club and the Manchester Athenaeum (now part of the City Art Gallery), which he began concurrently in 1837. The severity and scale of the exterior, as well as the courtyard plan, has long encouraged comparison with the free-standing 16th-century Palazzo Farnese in Rome, although the borrowing is not straight-forward. More important than the specific sources for the design was the Italian idiom in which it was cast. This was Classical and, therefore, implicitly rejected the Gothic, which was chosen at the new Westminster Palace to celebrate the deep roots of British Parliamentary democracy. Yet nor was it Antique, the language of aristocratic houses and Brooks’s, nor Greek Revival, the choice of both the Carlton Club and the nearby Oxford and Cambridge Club on Pall Mall begun in 1836. It referred instead to the Renaissance. That idea of ‘rebirth’ was not only suitable for a reforming club, but also reflected Victorian Britain’s discovery of 16th-century Italy and the country’s perception of itself as a modern mercantile nation.
The first and most important adaptation Barry made to his plans in January 1837 — apparently at the behest of the Building Committee — was to glaze over the central courtyard to create the spectacular atrium (Fig 3) with encircling circulation galleries. This, he reported, would cost an extra £1,500. The cost of the building had already risen from the initial intended sum of £37,500, but the committee was not deterred.
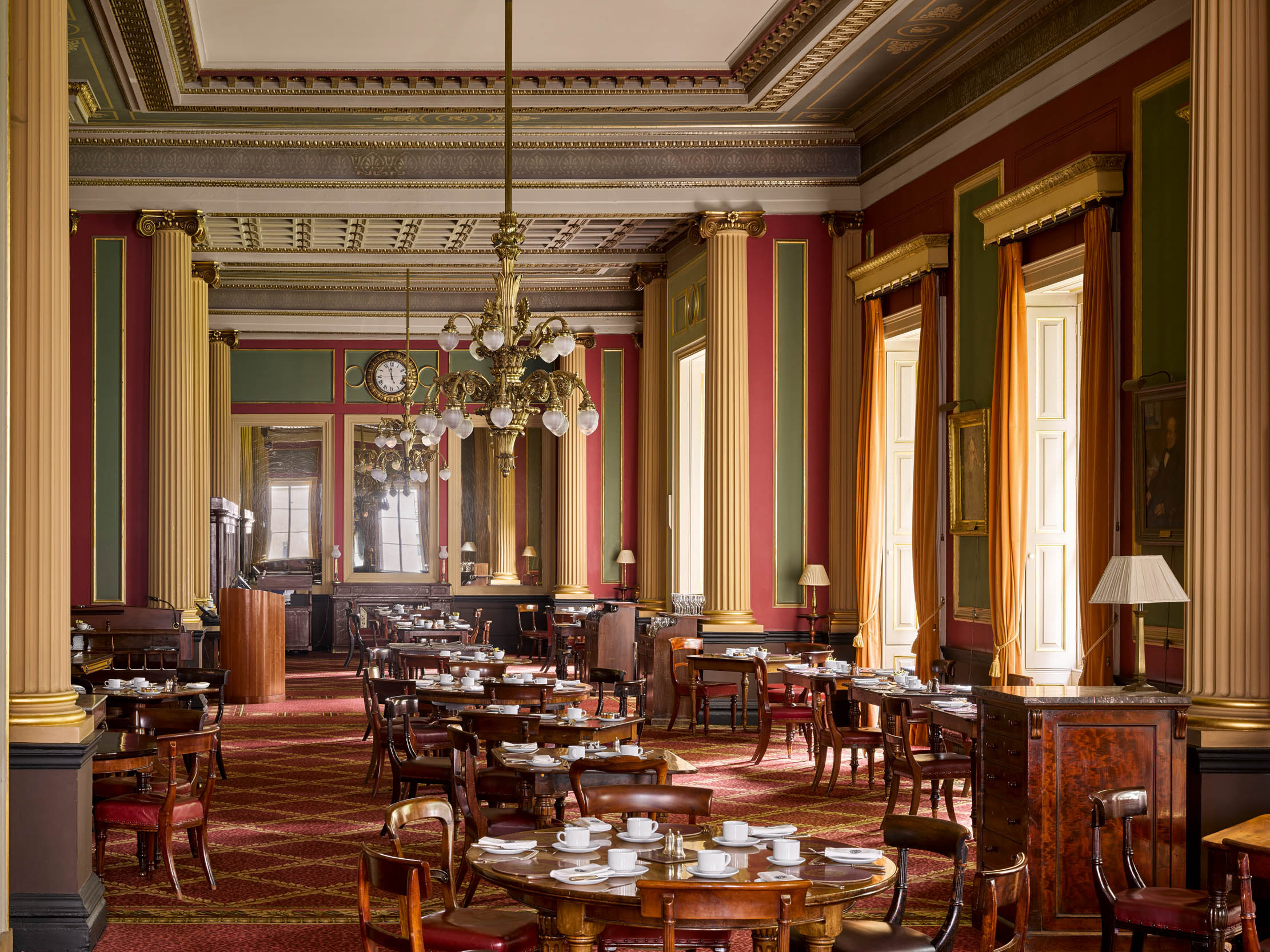
By May, the plans were agreed and the tender for construction won by the contractor Grissell and Peto. In July, there came the demand from the membership that the building be faced in stone, part of an attempt to outshine the stuccoed frontages of neighbouring clubs, and yet more changes and refinements continued to be made during construction. In January 1839, for example, Barry persuaded the club to complete the garden windows in the same form as those facing the street. He also saw off an attempt to carve an inscription onto the external cornice, agreeing the final design for this feature in June 1839.
Work progressed rapidly and, in March 1841, the building was occupied. It was widely acknowledged to be the finest club on the most splendid street in the capital. The servants wore a livery of blue coats and buff waistcoats, the colours of Reform. By the time it was fitted out, and Barry had fought for proper remuneration, the club house had cost (exclusive of the architect’s fee of £3,932) a total of £78,682 4s 4p, more than double the original estimate and twice the sum of any other London club.
The Reform Club remained a focus of Liberal politics into the 20th century, hence the portraits and busts of leading Liberals that today ornament the interior. Such was its continuing prestige, moreover, that it was the natural home for Jules Verne’s imagined and punctilious hero Phileas Fogg in Around the World in Eighty Days, published in 1873. To highlight the cost of the building, Fogg’s wager was for a mere £20,000.
The interiors of the Reform Club have been repeatedly reworked over time, notably by Barry in the 1850s and again by his son E. M. (Edward Middleton) Barry in 1878, and there have been several 20th-century restoration schemes, too. To an exceptional degree, however, the club rooms continue to preserve their visual integrity and, with their marble effects and rich colours, create a magnificent backdrop to the life of the modern membership, which is today less obviously political and includes both men and women. In architectural terms, the Reform remains a prince even among London clubs.
Acknowledgements: Dr Peter Urbach and Frank Salmon
Country Life's architectural editor John Goodall and our illustrious contributing writers discuss Britain's greatest architecture in the magazine every week. Find out how to subscribe to the magazine here.
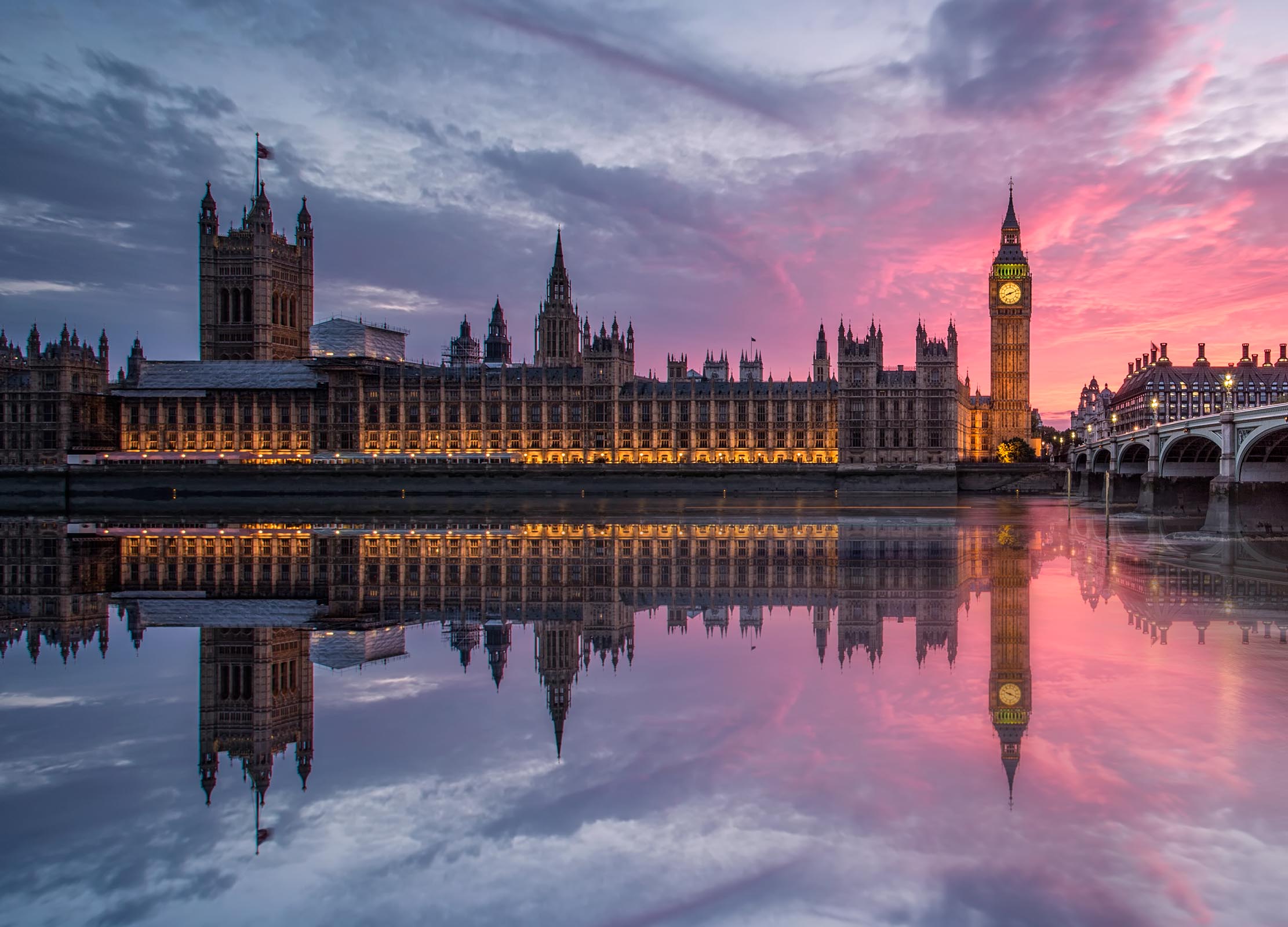
Great British Architects: Charles Barry
An immense figure in British architecture, Charles Barry introduced an Italianate Renaissance style to the UK.

Curious Questions: Was Captain Webb the first to swim the channel?
Captain Matthew Webb was famously the first man to successfully swim the English Channel — or was he? Martin Fone investigates.

Credit: Alamy Stock Photo
Jason Goodwin: The second, little-known verse of our National Anthem
Our spectator columnist comments on this past Remembrance Sunday.

John spent his childhood in Kenya, Germany, India and Yorkshire before joining Country Life in 2007, via the University of Durham. Known for his irrepressible love of castles and the Frozen soundtrack, and a laugh that lights up the lives of those around him, John also moonlights as a walking encyclopedia and is the author of several books.
-
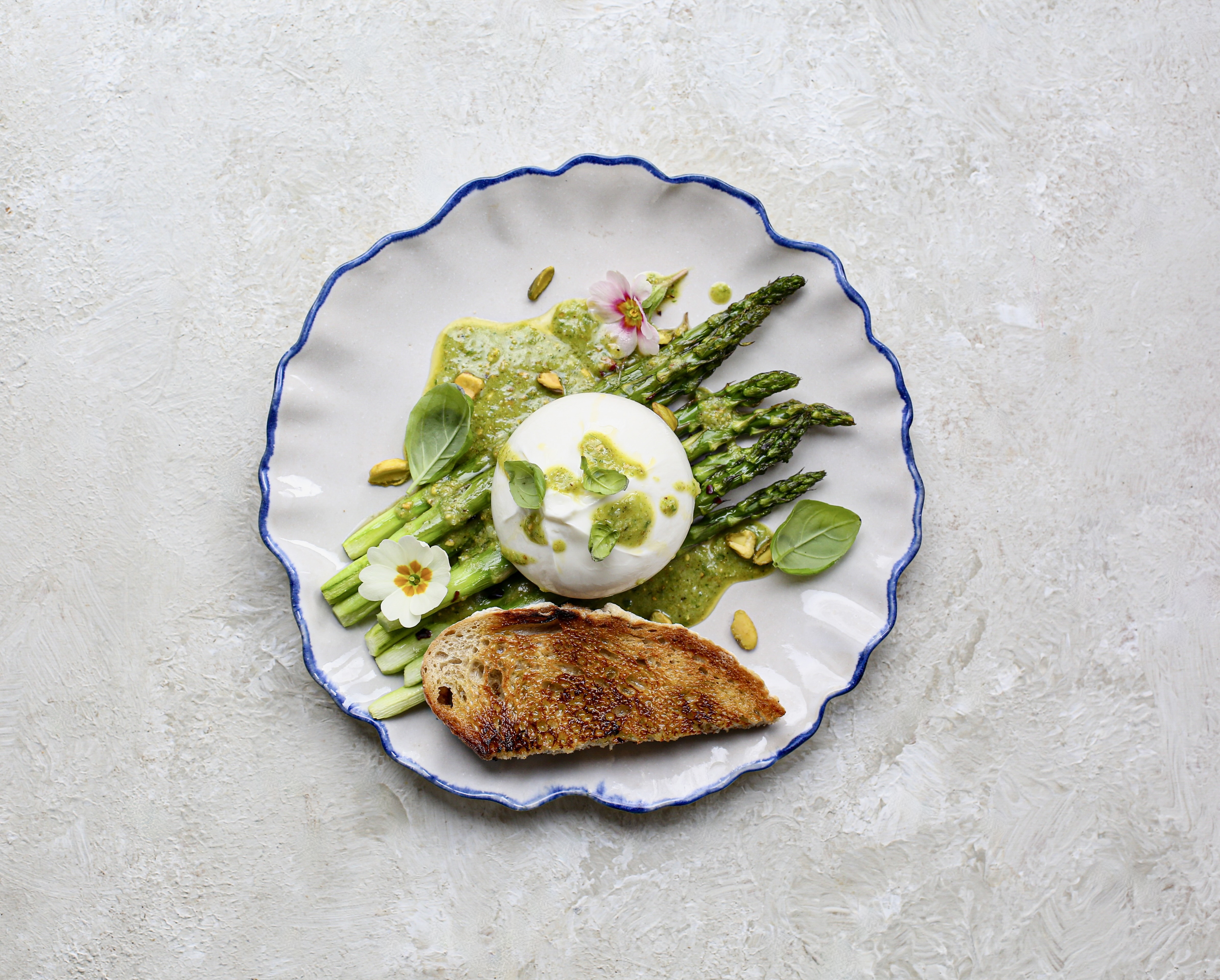 Two quick and easy seasonal asparagus recipes to try this Easter Weekend
Two quick and easy seasonal asparagus recipes to try this Easter WeekendAsparagus has royal roots — it was once a favourite of Madame de Pompadour.
By Melanie Johnson
-
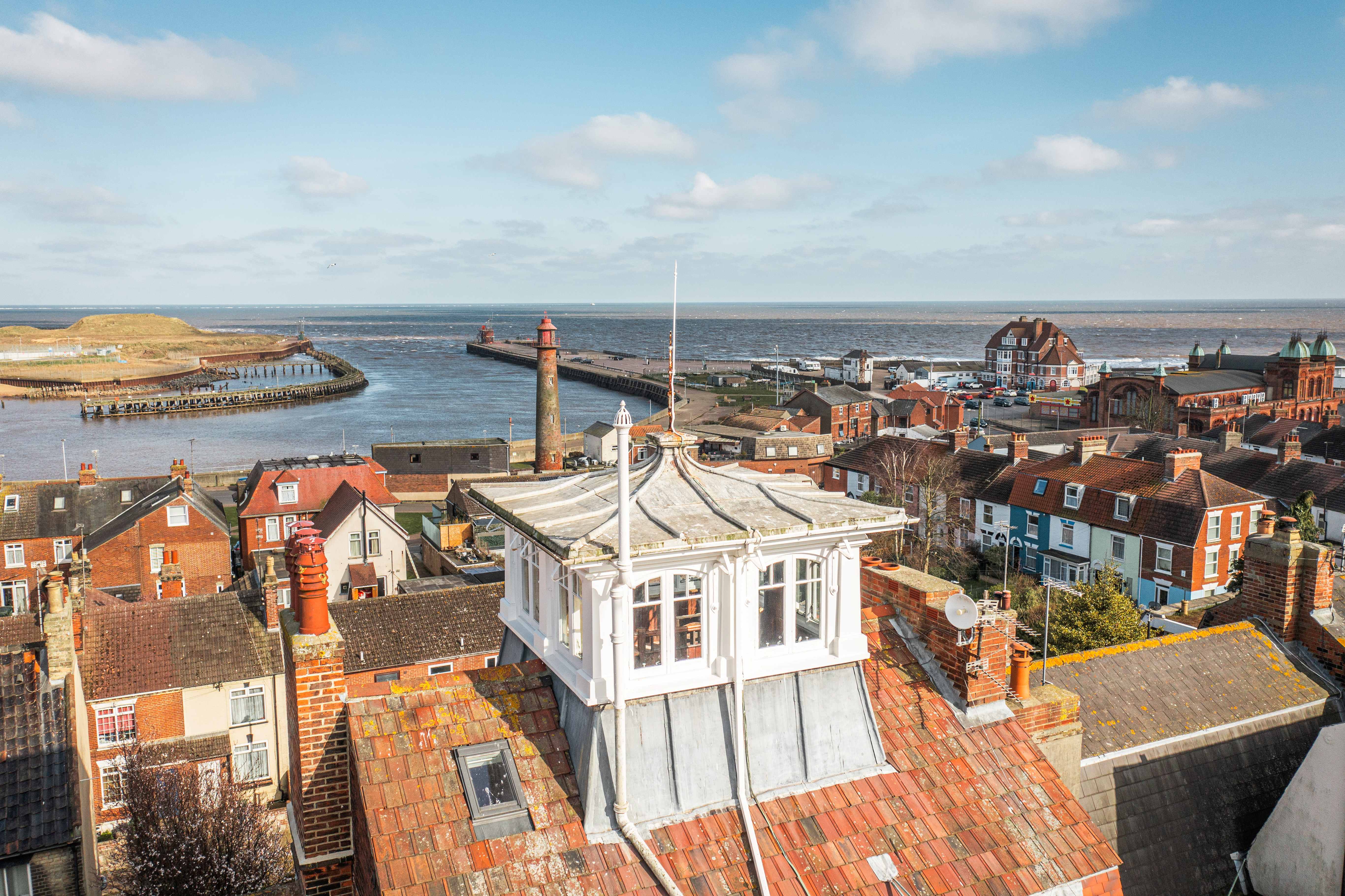 Sip tea and laugh at your neighbours in this seaside Norfolk home with a watchtower
Sip tea and laugh at your neighbours in this seaside Norfolk home with a watchtowerOn Cliff Hill in Gorleston, one home is taller than all the others. It could be yours.
By James Fisher