The fire that destroyed Bramham Park — and the astonishing revival that it sparked
In the second of three articles on Bramham Park, West Yorkshire — the home of Nick and Rachel Lane Fox — John Goodall tells the story of the destruction of this house by fire in 1828 and its astonishing revival that continues into the 21st century.
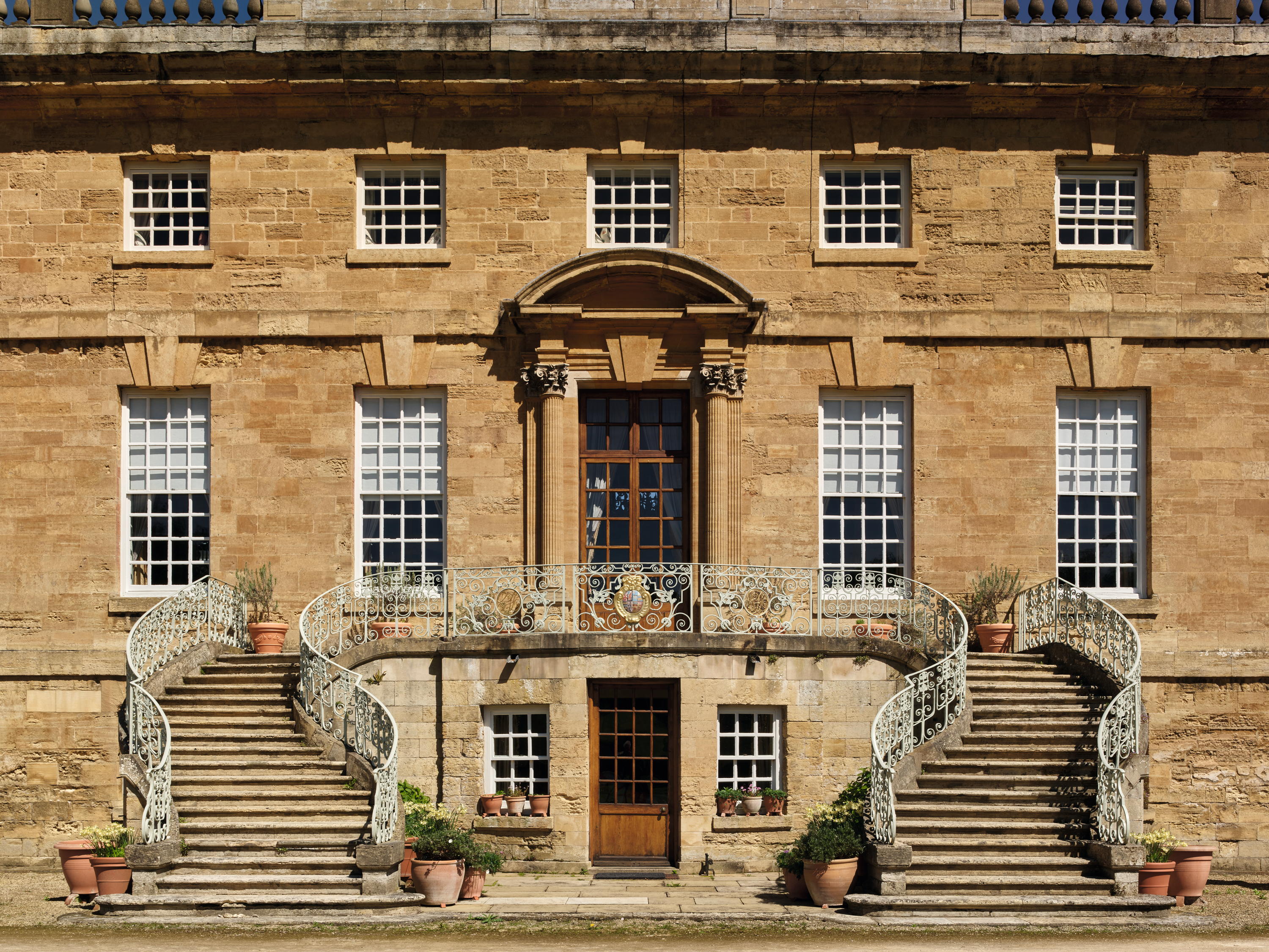

On Saturday, August 2, 1828, The Yorkshire Gazette carried a detailed account of a devastating fire at Bramham Park. In the early hours of the previous Tuesday morning, the only male servant in the building was roused from his bed by what he thought was the sound of his door banging. Stepping into the corridor, he was briefly knocked insensible by clouds of smoke. Returning to consciousness, he found the building ablaze and woke the young daughters of the house and their governess. No other members of the family were present. As the alarm spread, servants from the estate were dispatched to fetch help from the neighbourhood and the two fire engines on the property were set to work.
The blaze had begun in the northern wing of the main block of the house in the butler’s pantry and spread inexorably. At about 2am, the roof of the central hall collapsed ‘with a mighty crash, illuminating the atmosphere for several miles’ and, by 3am, more fire engines had arrived from Tadcaster, Parlington and Leeds. Meanwhile, efforts were made to save the contents, not all of them very intelligently undertaken. One ‘clown’ smashed a valuable mirror with a poker in order to save its gilded frame and Sir Edward Vavasour gallantly risked his life to preserve the portrait of his late wife. By 6am, the conflagration was diminishing, but the final flames were only extinguished that evening.
News of the disaster brought crowds from the surrounding towns and villages and Lord Loughborough sent a detachment of hussars to prevent looting. It must have been a sobering sight. The anonymous correspondent estimated that three-quarters of the building had been destroyed, with only three polite rooms remaining intact within the south wing: the dining room, the Pitt Drawing Room and the library. The kitchen and the adjacent stable range were also spared. Accompanying his report was a plan showing the line of the surviving roof over the ‘Dog Room’, to the left of the central front door, where the fire had finally been arrested. He calculated the damage at £90,000 and observed that the insurance covered only £5,000 of the loss.
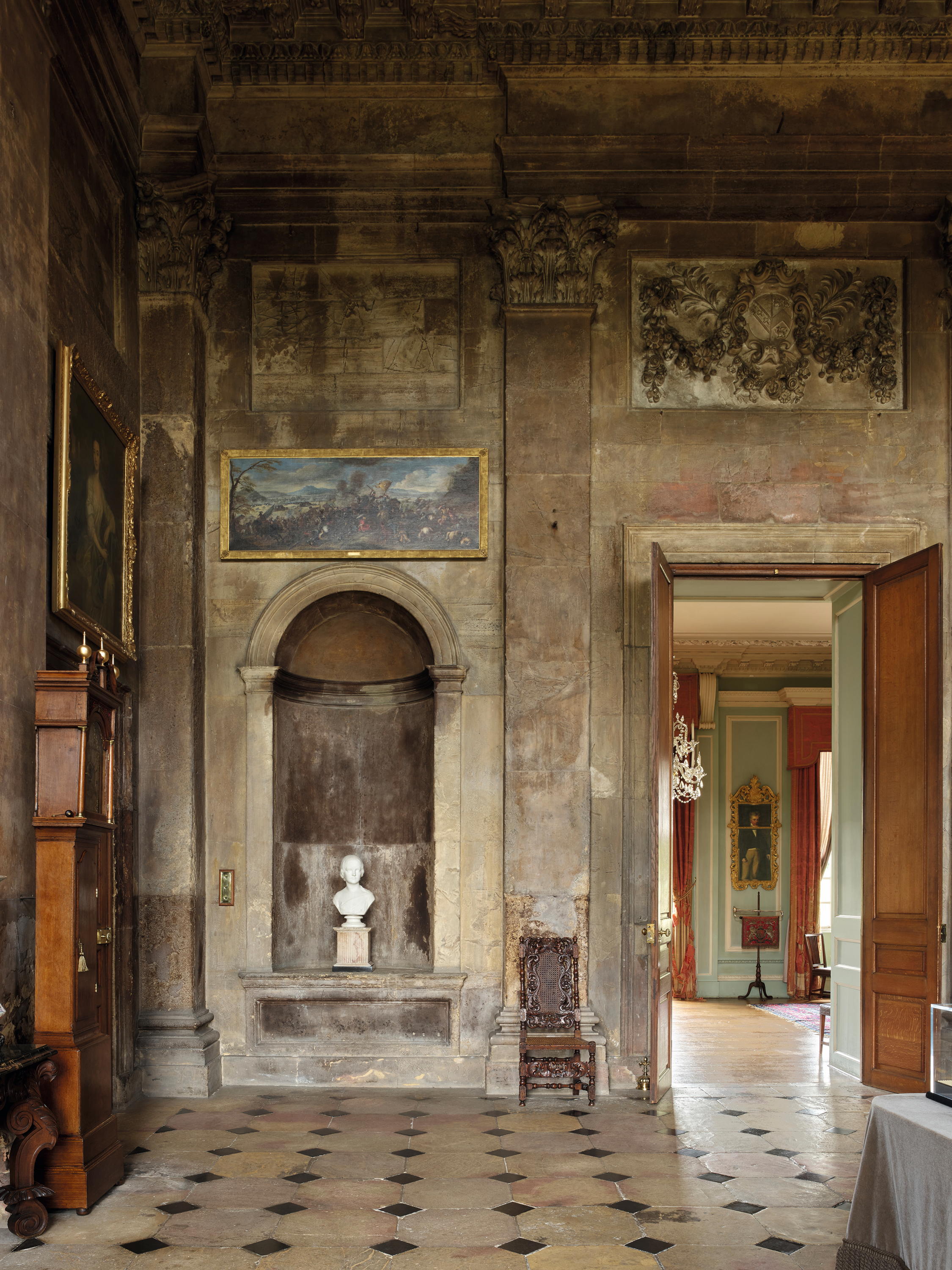
Fig 2: The hall interior scarred by the fire. Note the 1st Lord Bingley’s arms above the door.
As described last week, the house had been built between 1705 and 1710 by the politician Robert Benson, Lord Bingley. At his death in 1731, the bulk of his fortune passed to his only legitimate daughter, Harriet, who almost immediately married George Fox. As an heiress, she was reputedly worth £100,000 and brought with her the Bramham estate, valued at £7,000 a year. This inheritance allowed Fox to follow in his father-in-law’s footsteps both as a long-standing MP for York and Lord Mayor of the city. In 1751, as the heir of his uncle, the 2nd Viscount Lanesborough, he changed his name to Fox Lane and, from 1762, he enjoyed the title of Lord Bingley.
The couple must have improved the house, but the only surviving evidence for this is to be seen in the imposing stable range immediately beside the original kitchen. The scale of this building reflects the long-standing character of Bramham as a sporting estate. It comprises a central block, which has been attributed to John Wood the Elder of Bath in the 1720s. This was subsequently enlarged by the addition of two pedimented wings, thought to be designed by James Paine (Fig 4). To accommodate the fall of the ground, the two wings are set at slightly different levels. Wood and Paine both worked at Bramham and these attributions are perfectly plausible, but the different elements of the building could be widely dated on stylistic grounds.
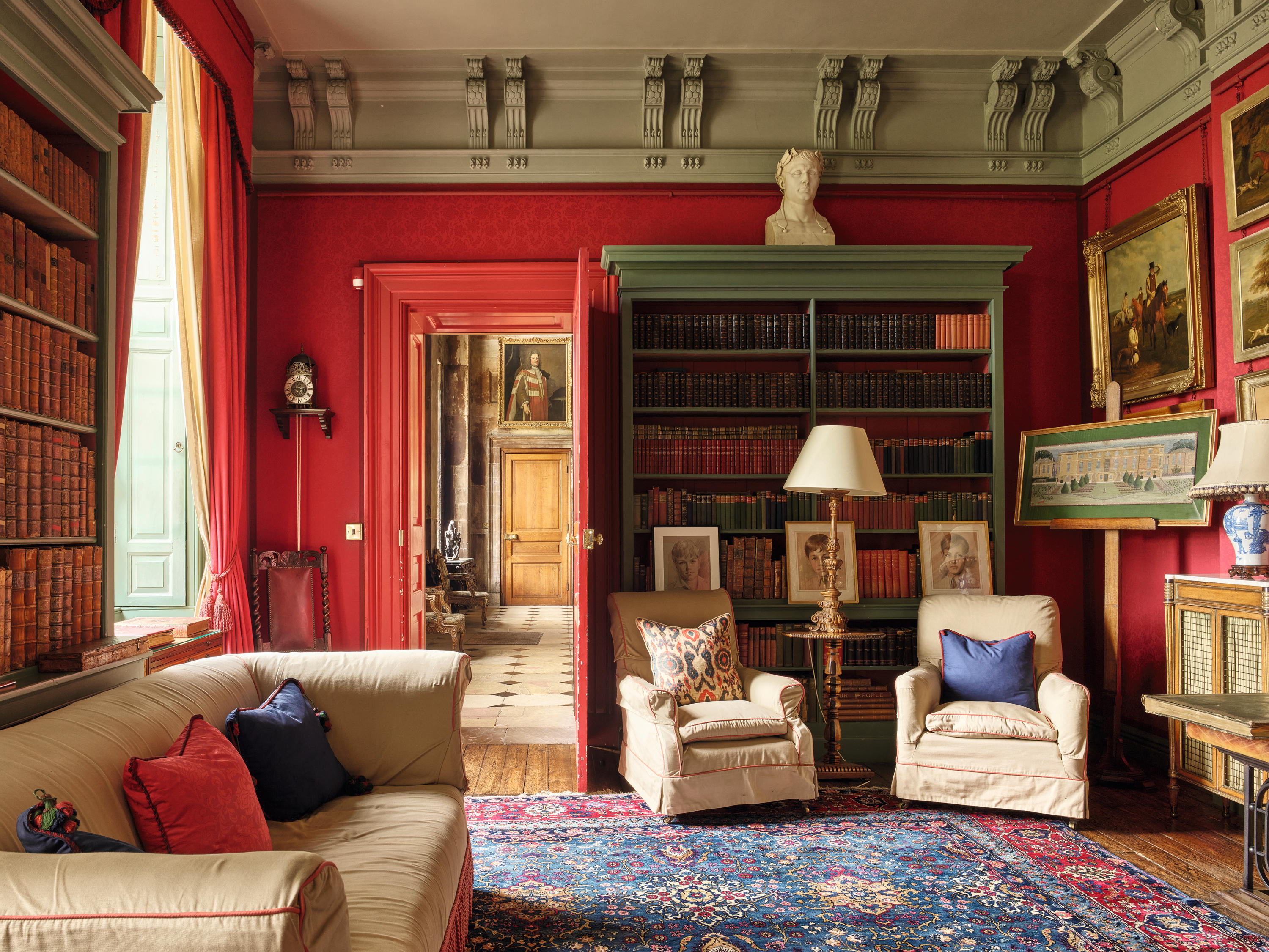
Fig 3: The library, which opens off the hall.
Fox Lane was predeceased by his only son and, when he died in 1773, his will directed that the diplomat Sir John Goodricke and his wife, Mary, née Johnson, the illegitimate daughter of the 1st Lord Bingley, should enjoy Bramham for their lives. They occupied the property until 1792, when it passed to Fox Lane’s nephew, James. This gentleman had lived for a while in very reduced circumstances, a prey to money lenders. He successfully turned the legal tables on his creditors, however, and entered into the expensive circle of the Prince Regent. He had a reputation as a huntsman, gambler, traveller, linguist and companion of William Pitt.
This last — and surprising — detail would seem to be confirmed by the mention in the fire report of 1828 of the so-called Pitt Drawing Room at Bramham. Presumably, this contained two busts that are also described as having survived the flames, one of the Prime Minister, which was unharmed, and the other of Napoleon, its face blackened. The creation of this drawing room must have coincided with the installation of a surviving staircase by Atkinson and Phillips of York in 1814–15 (Fig 7). Workmen’s bills for the stair show that its ironwork, by James Nelson whitesmith of Leeds, cost the considerable sum of £175 and its mahogany handrail by Henry Hansom, a York joiner, £34.
Sign up for the Country Life Newsletter
Exquisite houses, the beauty of Nature, and how to get the most from your life, straight to your inbox.
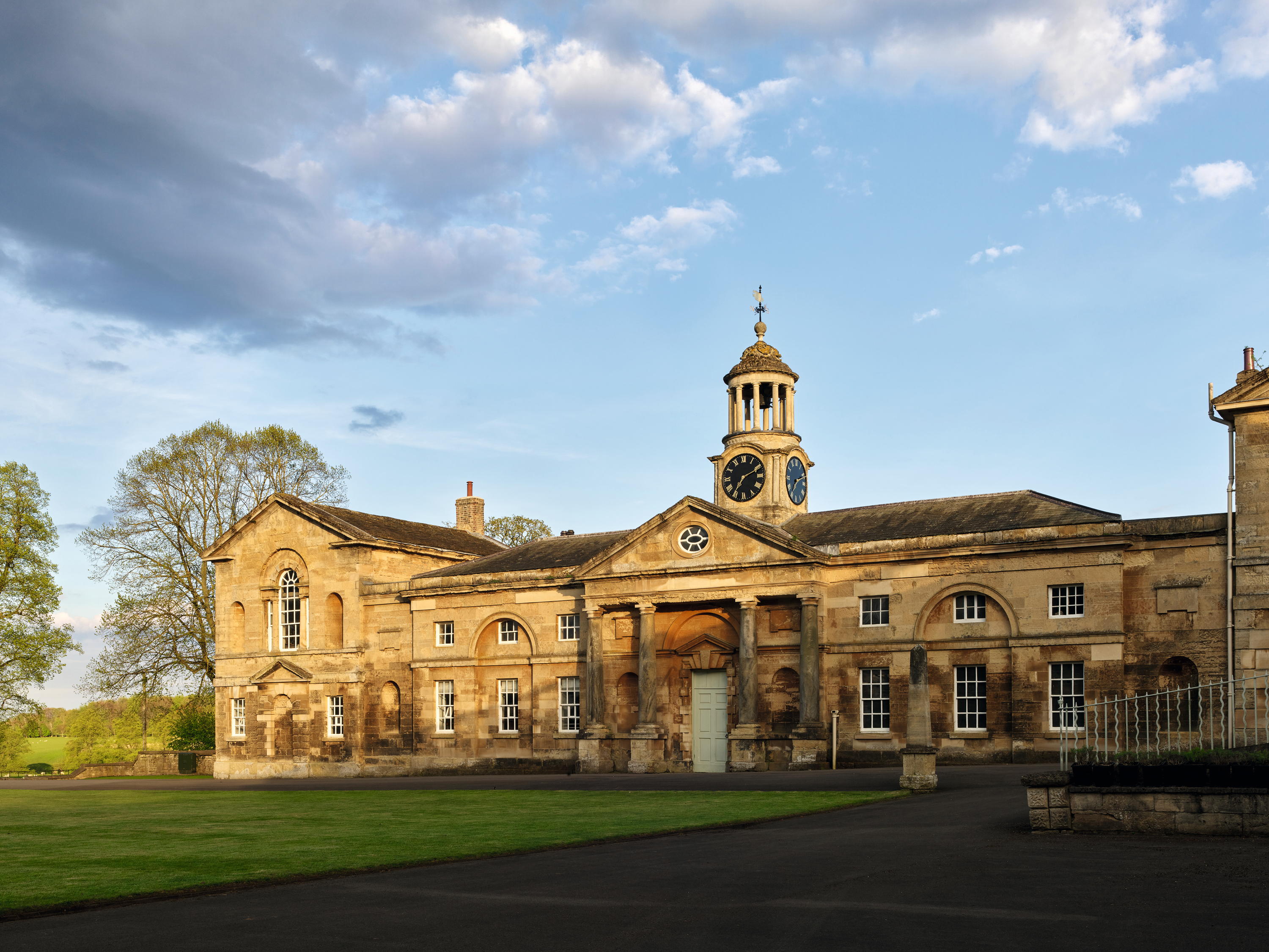
Fig 4: The 18th-century stable range with its central block and flanking wings.
Late in life, James inherited property in Ireland and when he died in 1821 he passed on a respectable fortune to his son, George Lane Fox (the surnames henceforth reversed). Lane Fox, however, was an inveterate gambler and had already lost much of his fortune. When Edward Littleton visited Bramham in 1821 he found the owner ‘too poor to live there’ and occupying ‘a smaller house adjoining’. His personal circumstances were complicated yet further when, the following year, he separated from his wife, a well-connected beauty, Georgiana Buckley.
Lane Fox heard news of the fire in London and immediately travelled north, arriving at his devastated house two days later on July 31, 1828. He professed himself unmoved by the loss, but grateful for the safety of his daughters. It was locally reported that he had been on the point of leasing the property. What chiefly seems to have preoccupied the newspapers, however, were inconsistencies in the account of the manservant who had discovered the fire. Rumours spread that the fire had been deliberately started and that Sunday a sermon was pointedly delivered in the crowded parish church on Luke 12:2–5, ‘For there is nothing covered, that shall not be revealed’.
Given Lane Fox’s financial circumstances, there was no possibility that the house would be immediately repaired. Instead, the ruin was cleared and protected with a temporary roof, evidence — rather like the continuing maintenance of the surrounding park — that the family valued the building and hoped to return. The next heir from 1848, another George, is credited with putting the family finances back on a secure footing. His interest in rebuilding the house must explain an undated plan for the restoration of Bramham drawn up by W. J. Donthorn at the RIBA Library. The work was never undertaken, however, and he lived at nearby Bowcliffe Hall until 1896, when he was succeeded by his younger son, James (the elder, another George, was disinherited after converting to Catholicism and became a Dominican friar).
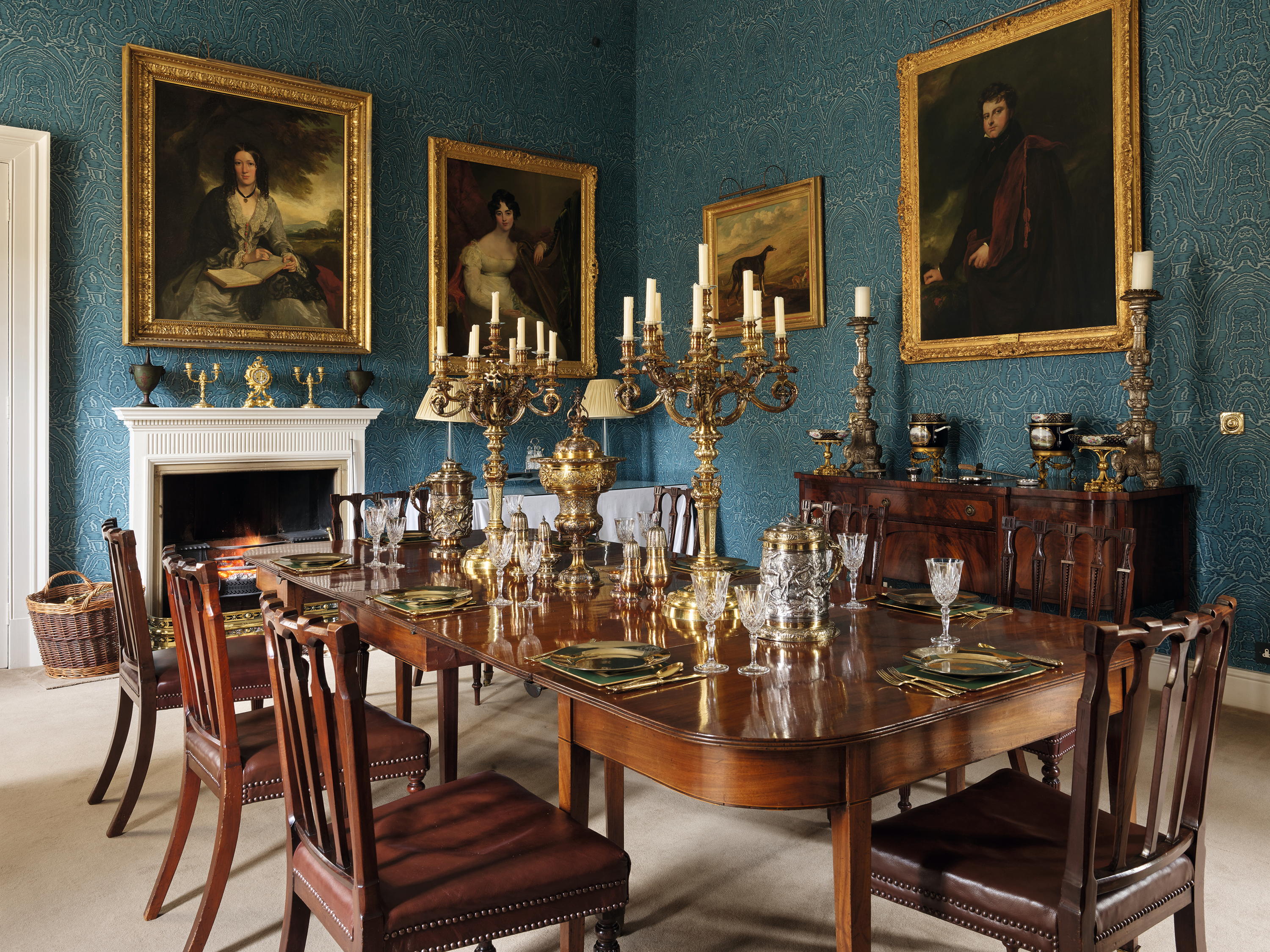
Fig 5: A view of the dining room. The interiors that were gutted by the devastating 1828 fire make comfortable modern living spaces.
It was during James’s lifetime, on September 24, 1904, that Bramham was first illustrated and described in COUNTRY LIFE. The coverage underlines the continuing admiration for the parkland and house, although the photography was clearly contrived to conceal damage to the latter. Two years later, in 1906, after a long period of illness, James was succeeded by his son, yet another George.
In the year of his inheritance, George not only stood successfully for Parliament as the MP for Barkston Ash in the West Riding, but immediately initiated the rebuilding of Bramham, to his mind an outstanding piece of family business after 78 years. He turned for the purpose to the architect Detmar Blow. The choice was a fascinating one. Blow was an Arts-and Crafts apostle of William Morris and part of the wider social circle of the Souls. Early in his career, partly as a consequence of a chance meeting with John Ruskin at Abbeville, France, in 1888, he trained as a craftsman and worked as an itinerant architect living on site in a gypsy caravan. It was exactly the kind of eccentricity that appealed to a certain type of late-Victorian client.
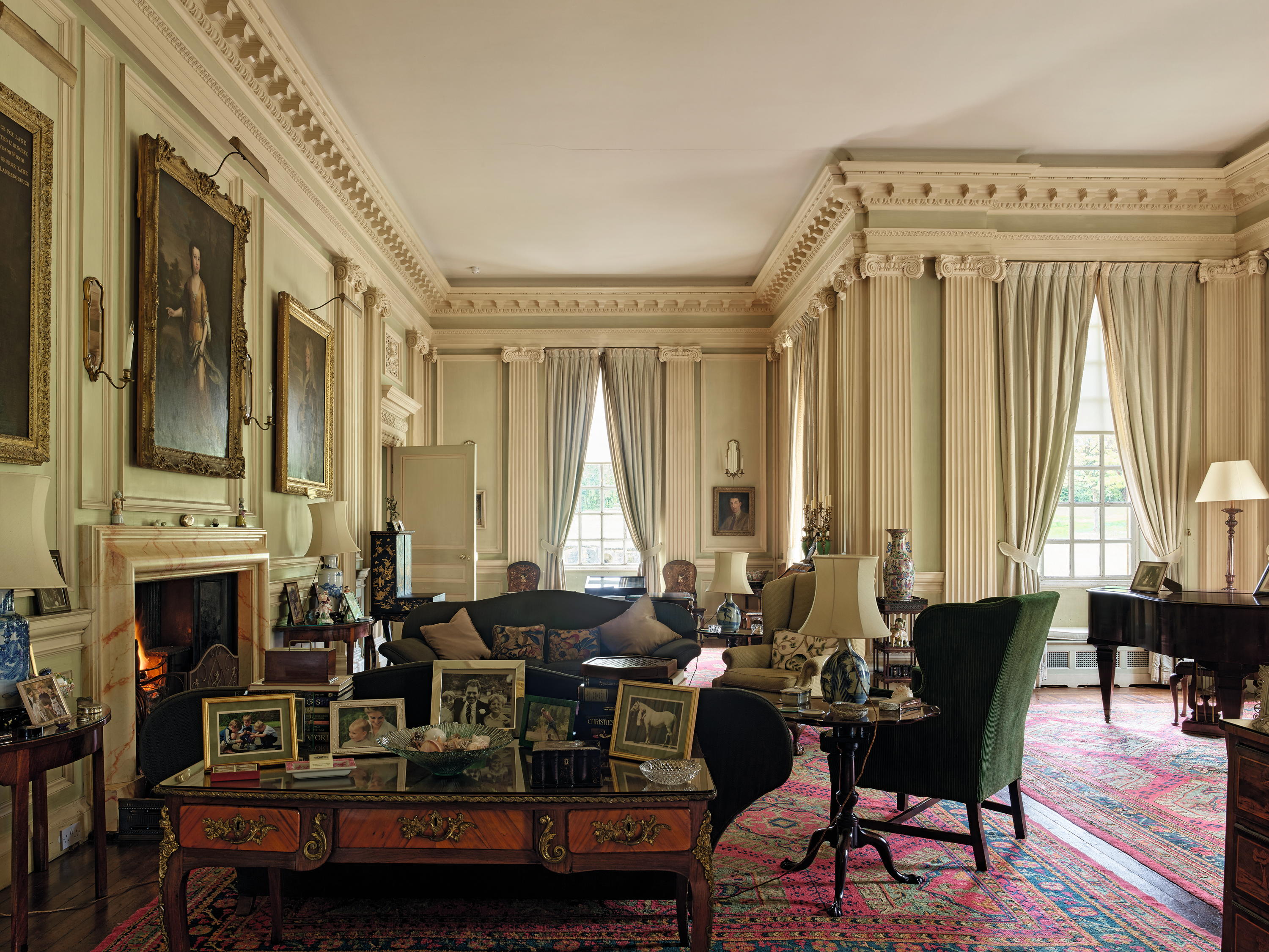
Fig 6: Blow’s gallery, which was created by knocking together three 18th-century rooms.
Blow also had close connections with the Society for the Protection of Ancient Buildings (SPAB) and one particularly high-profile project that resulted from this was the oversight of repairs to Stonehenge, Wiltshire, following the fall of two stones in 1900. It was undoubtedly for his reputation as an architect working sensitively on historic monuments that he got the Bramham commission. It came, however, at an important moment of inflection in his career. Blow was by now a successful architect with a large practice. To help manage this, and also to cater for the new enthusiasm for all things French (as expressed, for example, in the opening of the The Ritz on Piccadilly in 1906), he went into partnership with the French-born architect Fernand Billerey.
Bramham, however, was decidedly not a project for Billerey. Blow’s approach here was in the spirit of SPAB and he preserved as much of the original fabric as possible. It’s a point made apparent the moment a visitor walks through the front door today and is confronted by the hall, which still clearly bears the scars of the 1828 fire (Fig 2). No well-heeled Mayfair client would have tolerated such an aesthetic. Nor, probably, would they have been happy at the slow speed of the work, which continued for nearly a decade.
On October 26, 1912, COUNTRY LIFE produced a supplement specifically on Blow and Billerey and a brief mention is given to a railing for Bramham executed with the family arms in the manner of the 17th-century Huguenot ironworker Jean Tijou. The accompanying text states that the house was occupied and the work ‘nearly completed’, but it was ‘hoped to illustrate the whole house in a future issue’. In fact, the project was overtaken by the outbreak of the First World War. Lane Fox himself, a major in the Yorkshire Hussars, was wounded early in the fighting and was mentioned in dispatches. Despite these wider circumstances, the restoration was sufficiently advanced to be finished before shortages of material and labour became a serious problem.
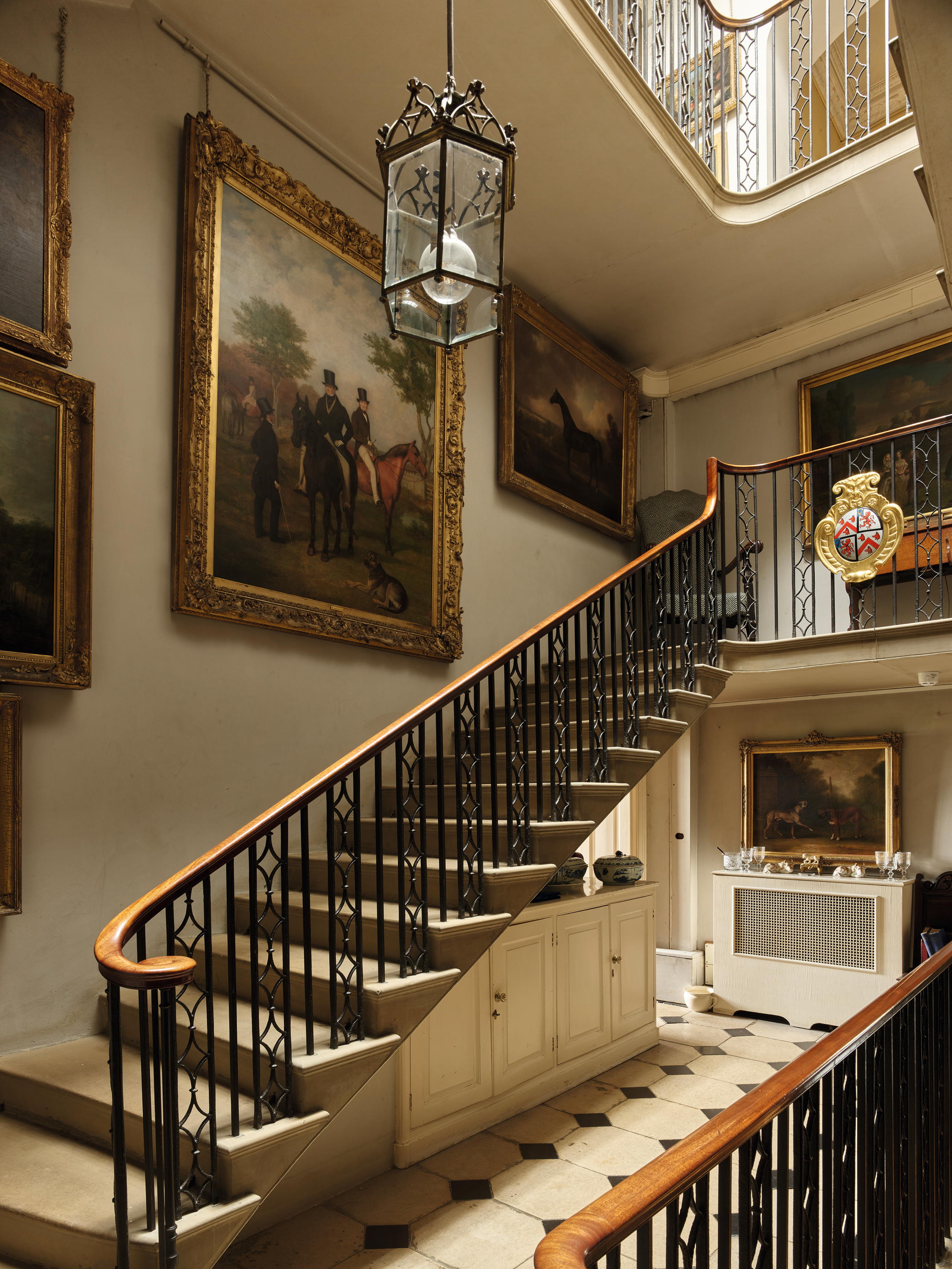
Fig 7: The Regency staircase inserted by Atkinson and Phillips of York in 1814–15.
Blow respected the historic form and plan of the house, not only preserving the hall and Regency staircase, but also piecing out what survived of the 18th-century wainscotting in the south wing. Elsewhere, he worked in the original decorative idiom and the distinction between old and new furnishings is hard to detect. His only significant internal alteration to the plan was the integration of the three rooms along the west front of the building to create a gallery overlooking the park (Fig 6). He also connected the gallery to the park with an external double stair (Fig 1). There were otherwise changes to the function of the different rooms with the movement of the dining room (Fig 5) and drawing room, as well as the creation of what is now the library (Fig 3).
Lane Fox died in 1947 and Bramham was inherited by his daughter Marcia and her husband, Francis, who changed his name to Lane Fox. He was the grandfather of Nick Lane Fox, who presently manages the Bramham Park estate and its busy round of events, including the Leeds Festival and the annual horse trials. These take advantage of the extraordinary setting of the park, one of the most spectacular formal landscapes of the 18th century to survive in Britain, and the object of next week’s article.
Visit www.bramhampark.co.uk

John spent his childhood in Kenya, Germany, India and Yorkshire before joining Country Life in 2007, via the University of Durham. Known for his irrepressible love of castles and the Frozen soundtrack, and a laugh that lights up the lives of those around him, John also moonlights as a walking encyclopedia and is the author of several books.
-
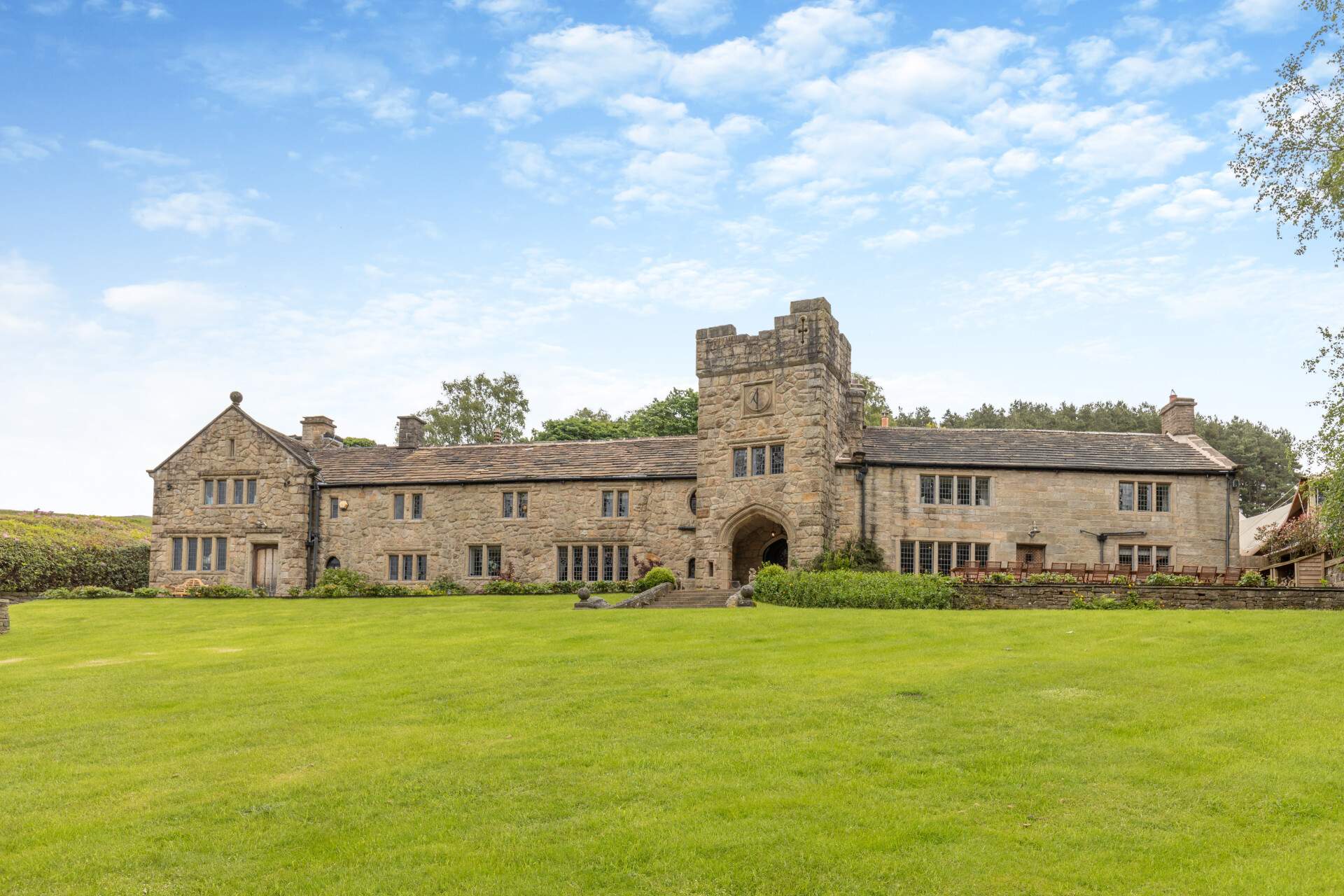 Some of the finest landscapes in the North of England with a 12-bedroom home attached
Some of the finest landscapes in the North of England with a 12-bedroom home attachedUpper House in Derbyshire shows why the Kinder landscape was worth fighting for.
By James Fisher
-
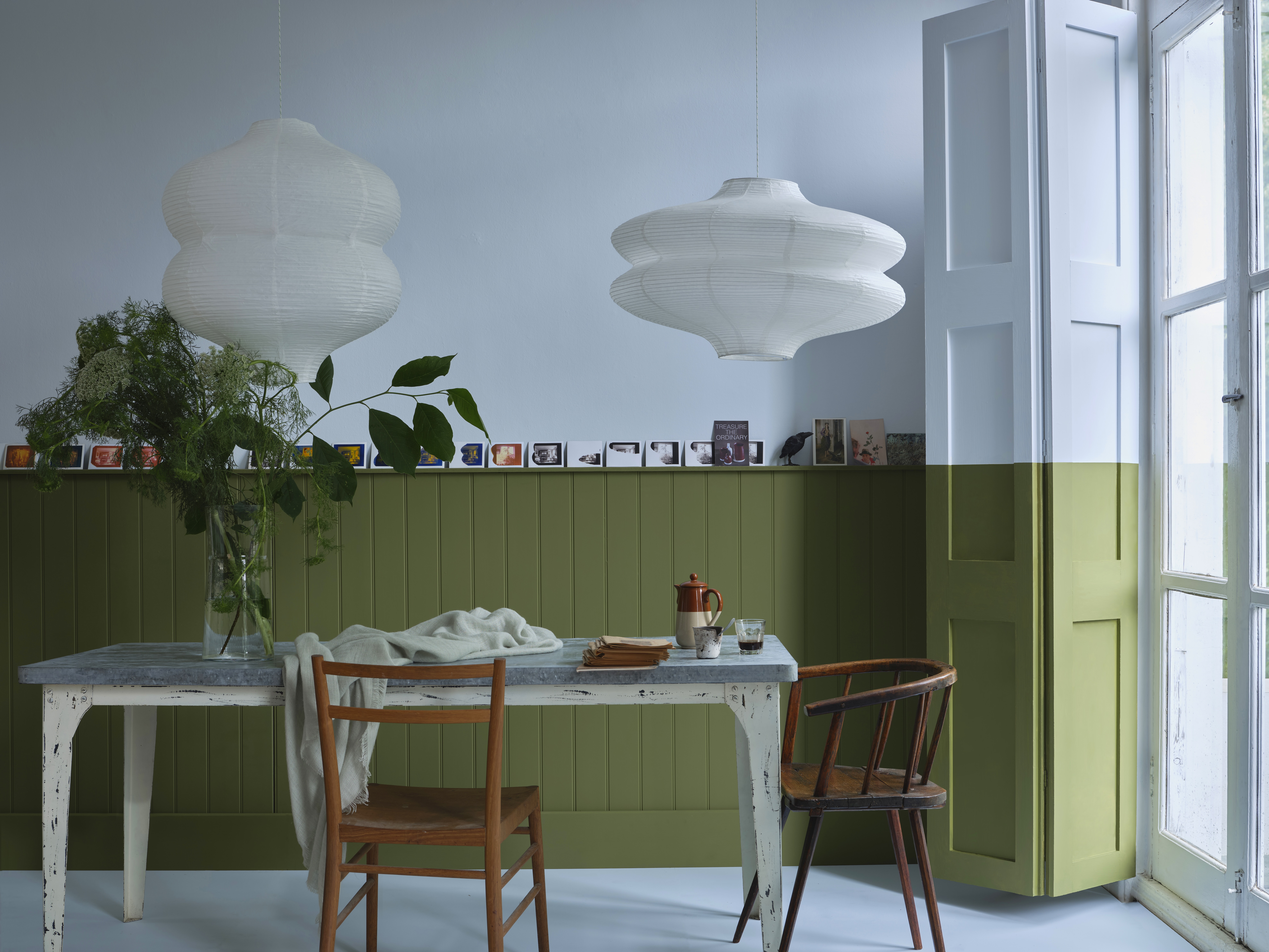 John Sutcliffe — The man, the myth and the paint-naming legend behind Dead Salmon and Elephant's Breath
John Sutcliffe — The man, the myth and the paint-naming legend behind Dead Salmon and Elephant's BreathBy Carla Passino
-
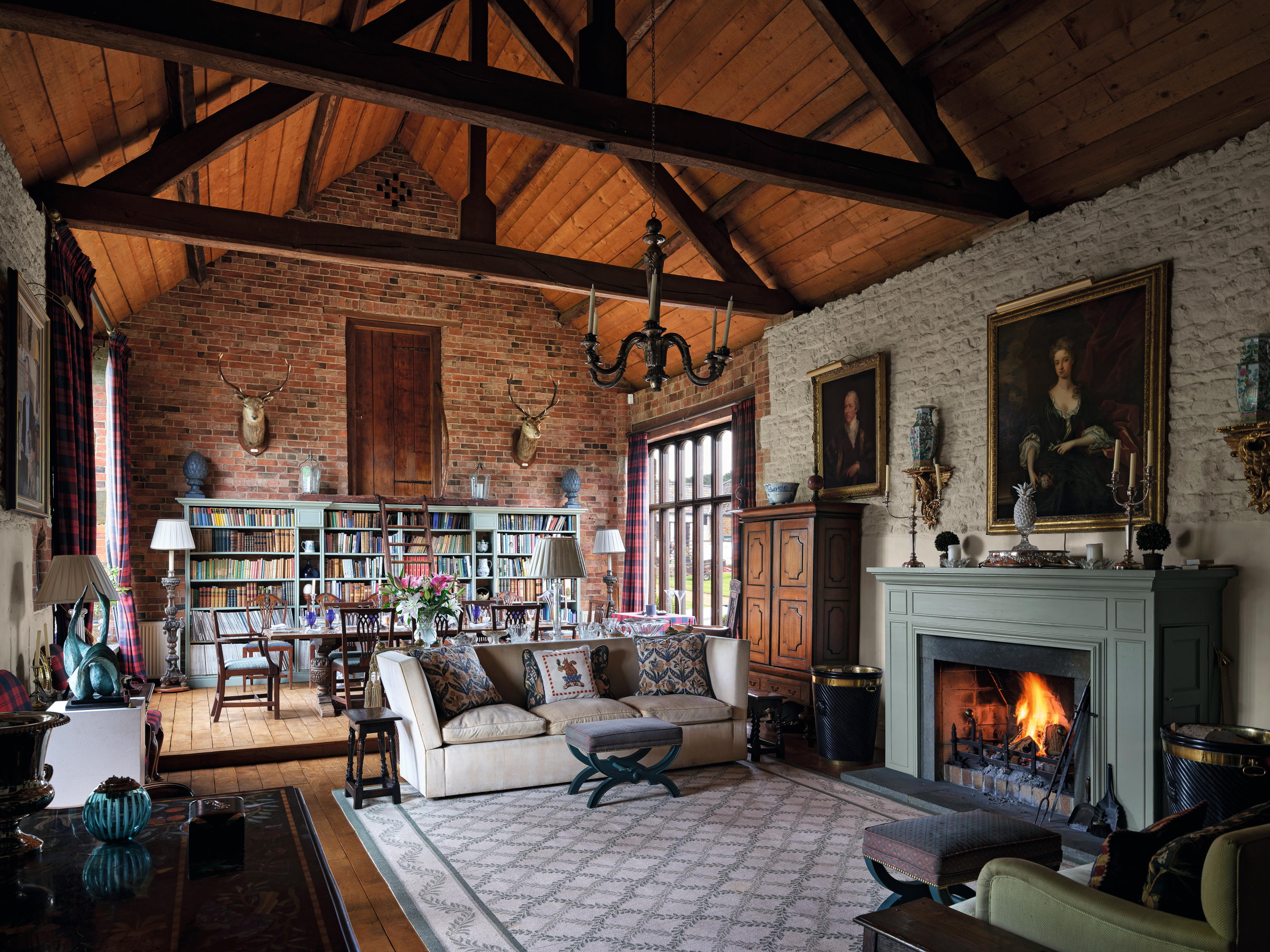 High Wardington House: A warm, characterful home that shows just what can be achieved with thought, invention and humour
High Wardington House: A warm, characterful home that shows just what can be achieved with thought, invention and humourAt High Wardington House in Oxfordshire — the home of Mr and Mrs Norman Hudson — a pre-eminent country house adviser has created a home from a 300-year-old farmhouse and farmyard. Jeremy Musson explains; photography by Will Pryce for Country Life.
By Jeremy Musson
-
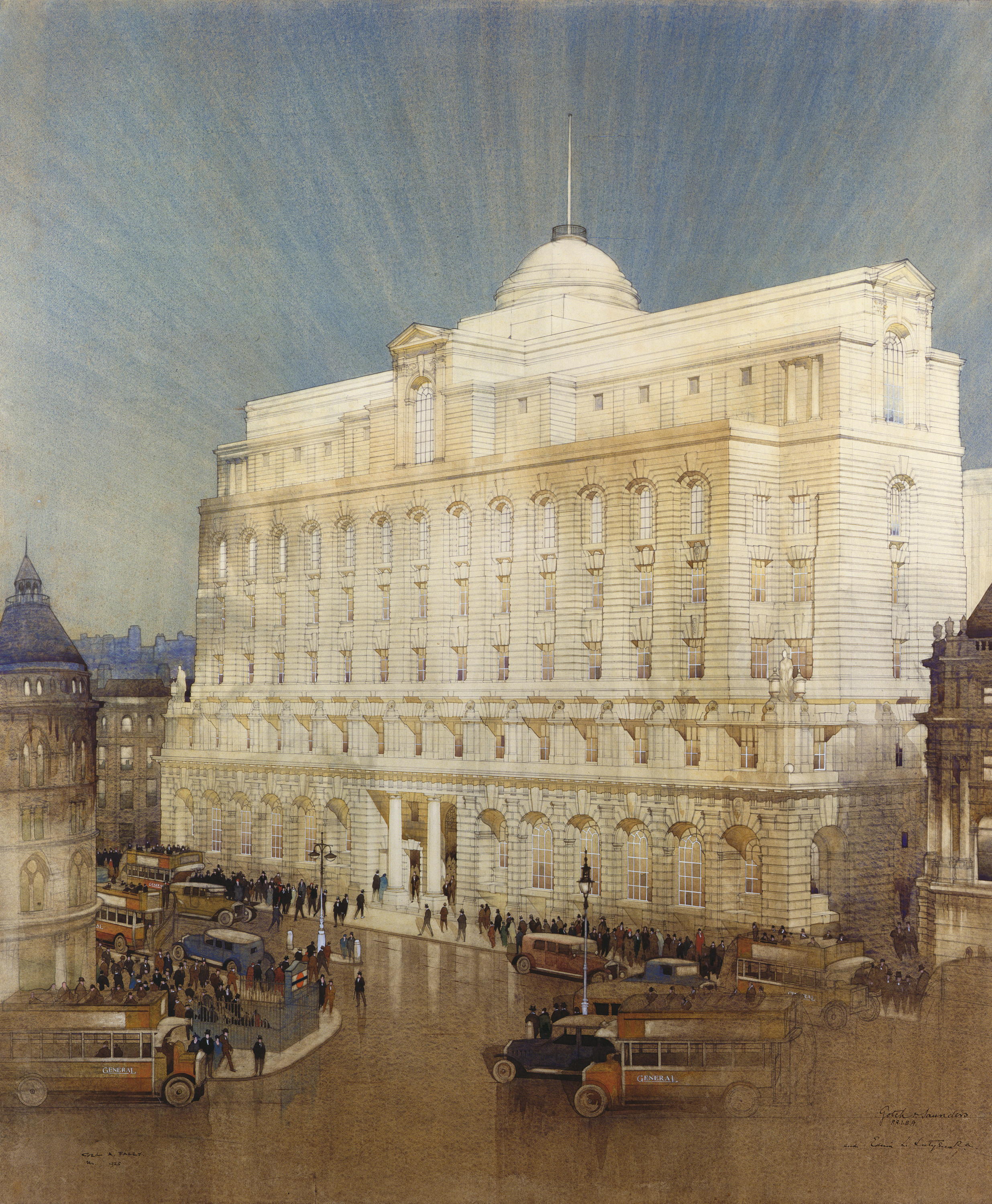 Sir Edwin Lutyens and the architecture of the biggest bank in the world
Sir Edwin Lutyens and the architecture of the biggest bank in the worldSir Edwin Lutyens became the de facto architect of one of Britain's biggest financial institutions, Midland Bank — then the biggest bank in the world, and now part of the HSBC. Clive Aslet looks at how it came about through his connection with Reginald McKenna.
By Clive Aslet
-
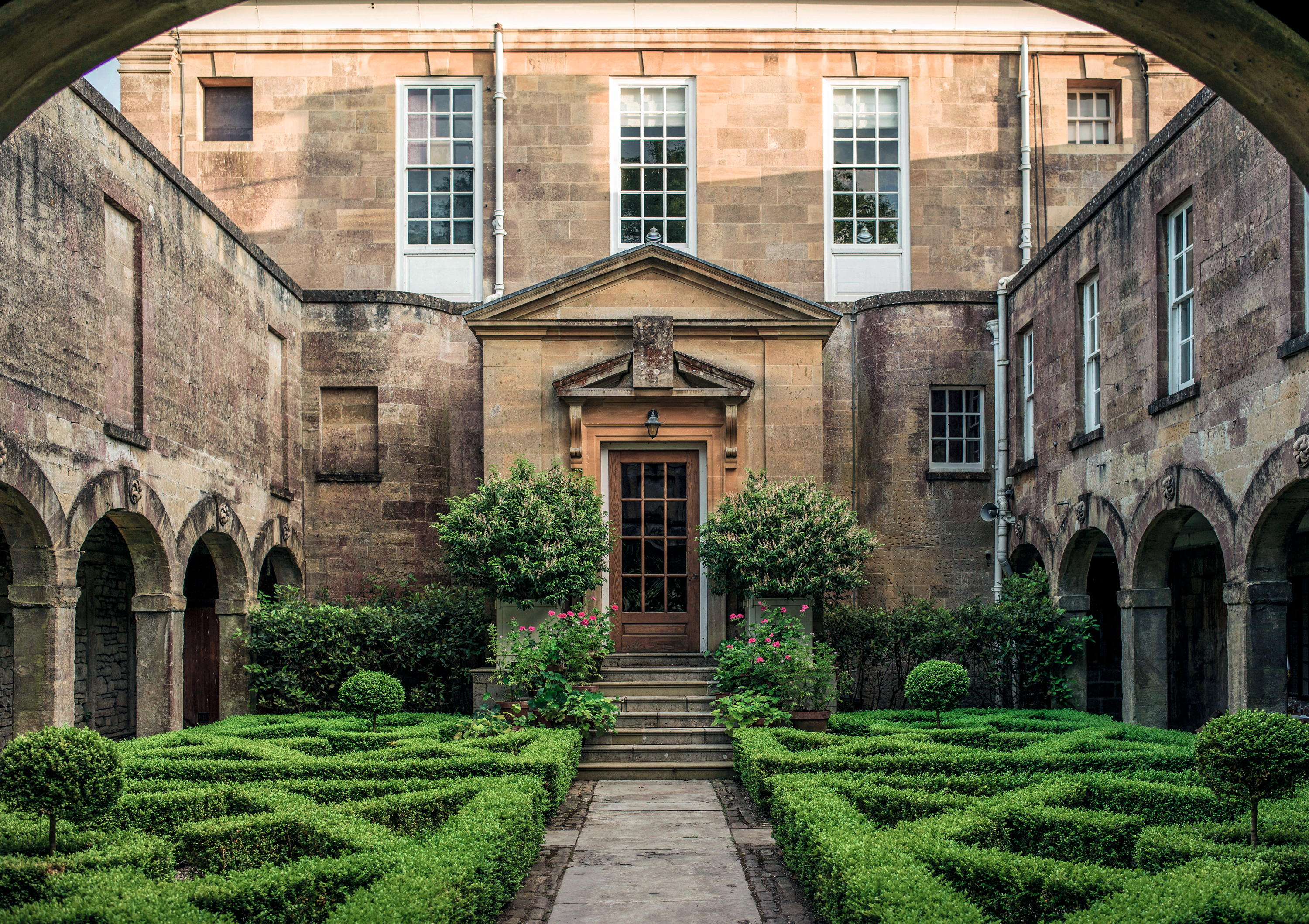 'There are architects and architects, but only one ARCHITECT': Sir Edwin Lutyens and the wartime Chancellor who helped launch his stellar career
'There are architects and architects, but only one ARCHITECT': Sir Edwin Lutyens and the wartime Chancellor who helped launch his stellar careerClive Aslet explores the relationship between Sir Edwin Lutyens and perhaps his most important private client, the politician and financier Reginald McKenna.
By Clive Aslet
-
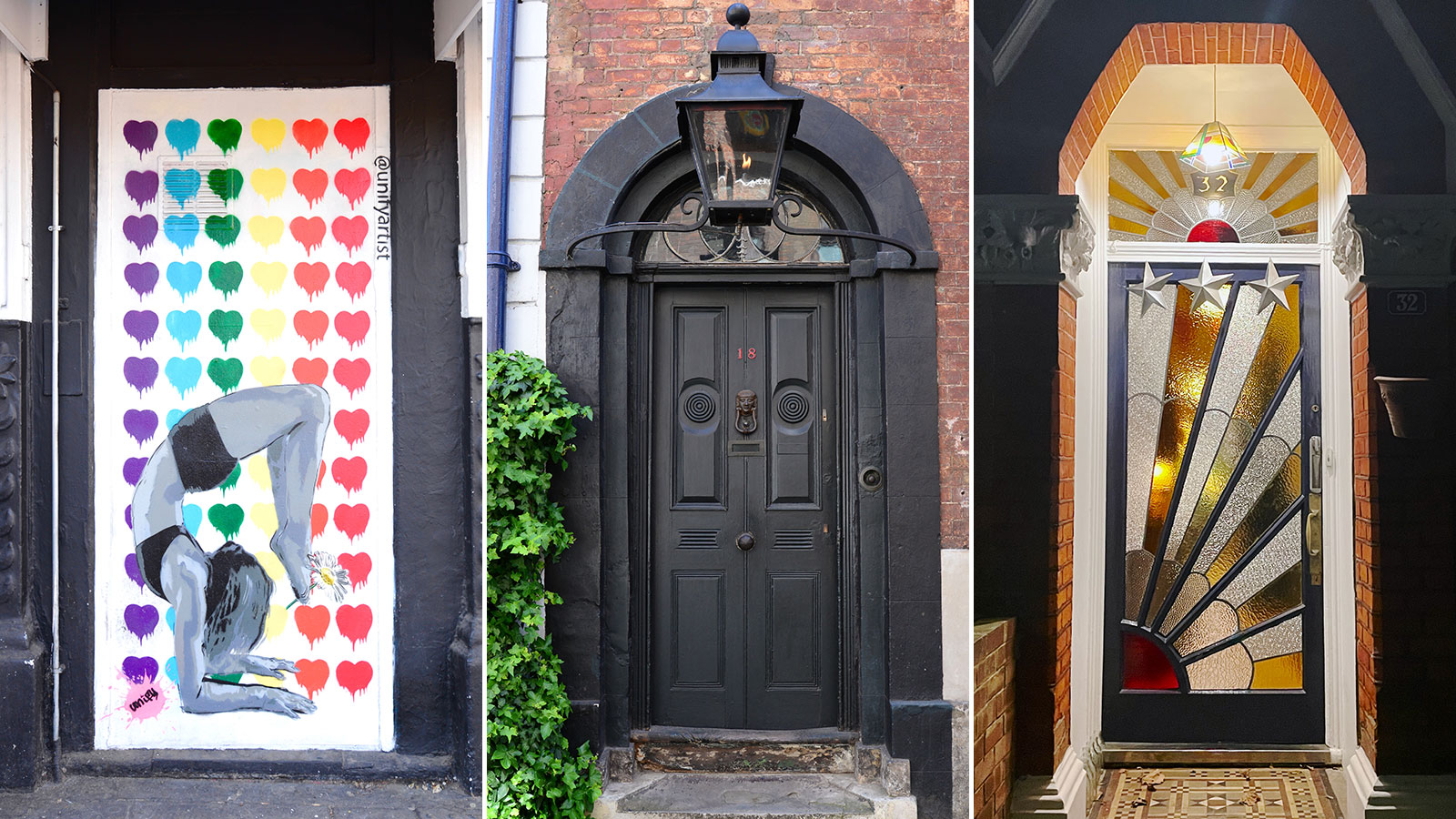 Cath Harries — The photographer on a 15-year quest to find the most incredible doors in London
Cath Harries — The photographer on a 15-year quest to find the most incredible doors in LondonBy Toby Keel
-
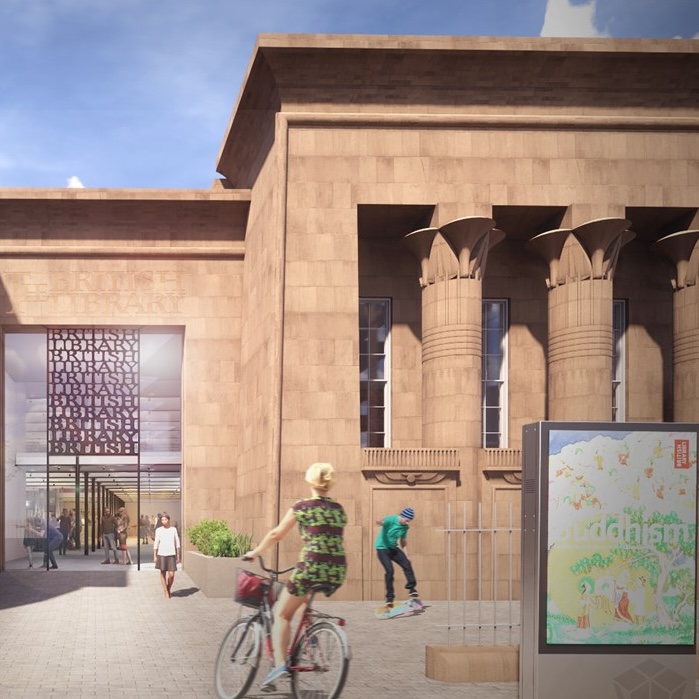 The extraordinary Egyptian-style Leeds landmark hoping to become a second British Library — and they used to let sheep graze on the roof
The extraordinary Egyptian-style Leeds landmark hoping to become a second British Library — and they used to let sheep graze on the roofThe project has been awarded £10million from the Government, but will cost £70million in total.
By Annunciata Elwes
-
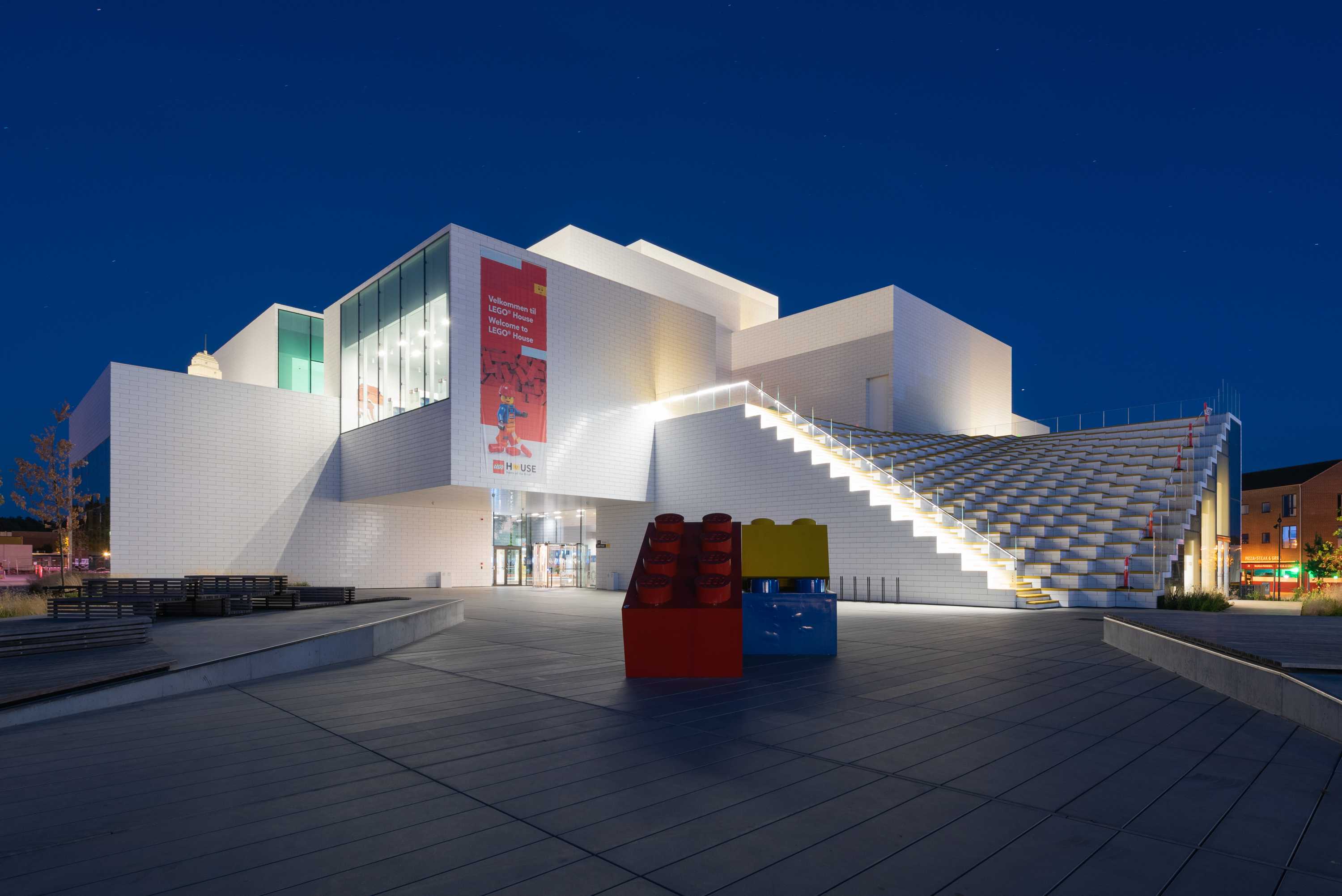 Art, architecture and plastic bricks at Lego House: 'It's as if the National Gallery set up easels and paints next to the masterpieces and invited you try your hand at creating a Van Gogh'
Art, architecture and plastic bricks at Lego House: 'It's as if the National Gallery set up easels and paints next to the masterpieces and invited you try your hand at creating a Van Gogh'The rural Danish town where Lego was created is dominated by the iconic toy — and at Lego House, it has a fittingly joyful site of pilgrimage. Toby Keel paid a visit.
By Toby Keel
-
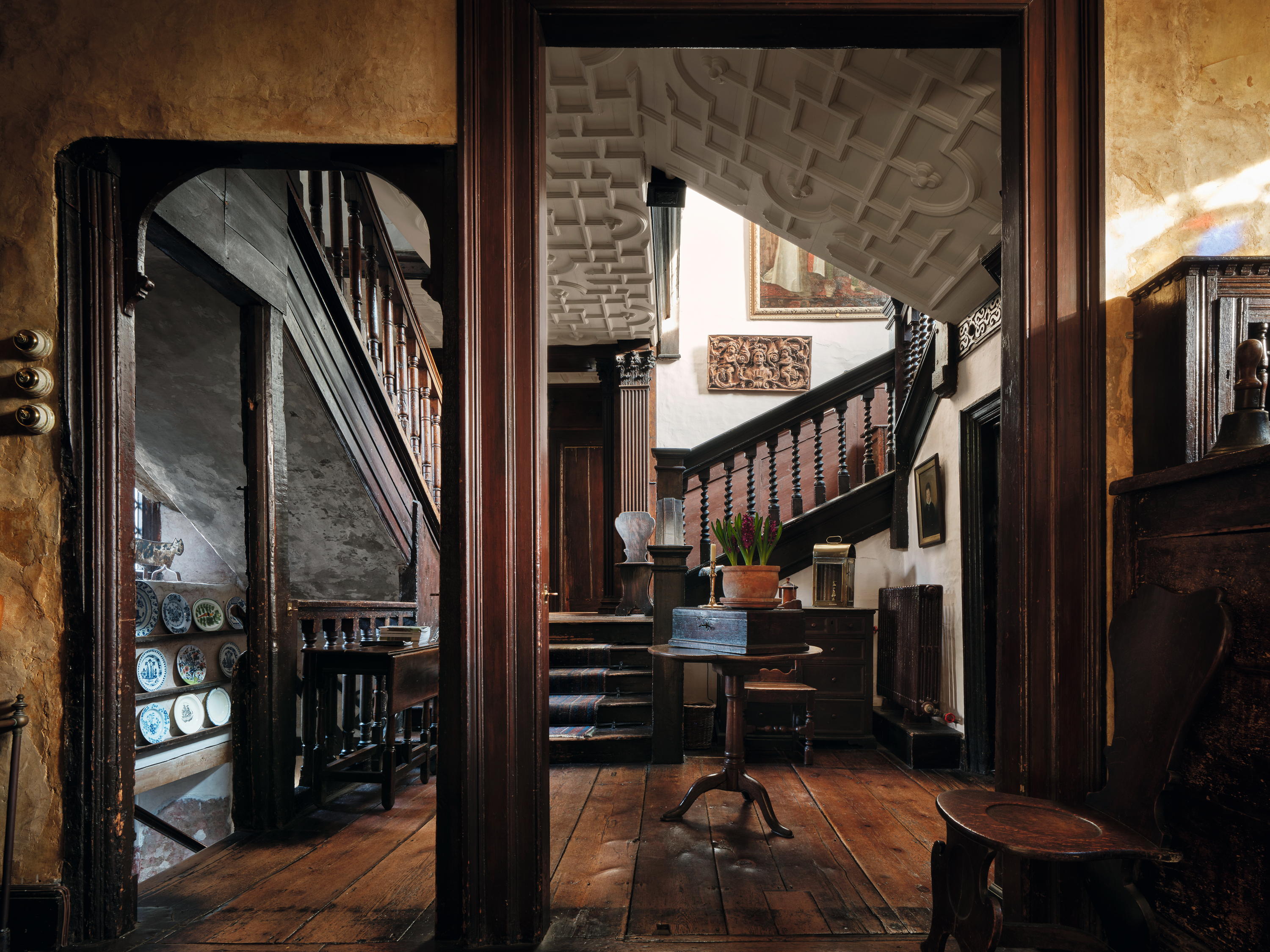 Restoration House: The house in the heart of historic Rochester that housed Charles II and inspired Charles Dickens
Restoration House: The house in the heart of historic Rochester that housed Charles II and inspired Charles DickensJohn Goodall looks at Restoration House in Rochester, Kent — home of Robert Tucker and Jonathan Wilmot — and tells the tale of its remarkable salvation.
By John Goodall
-
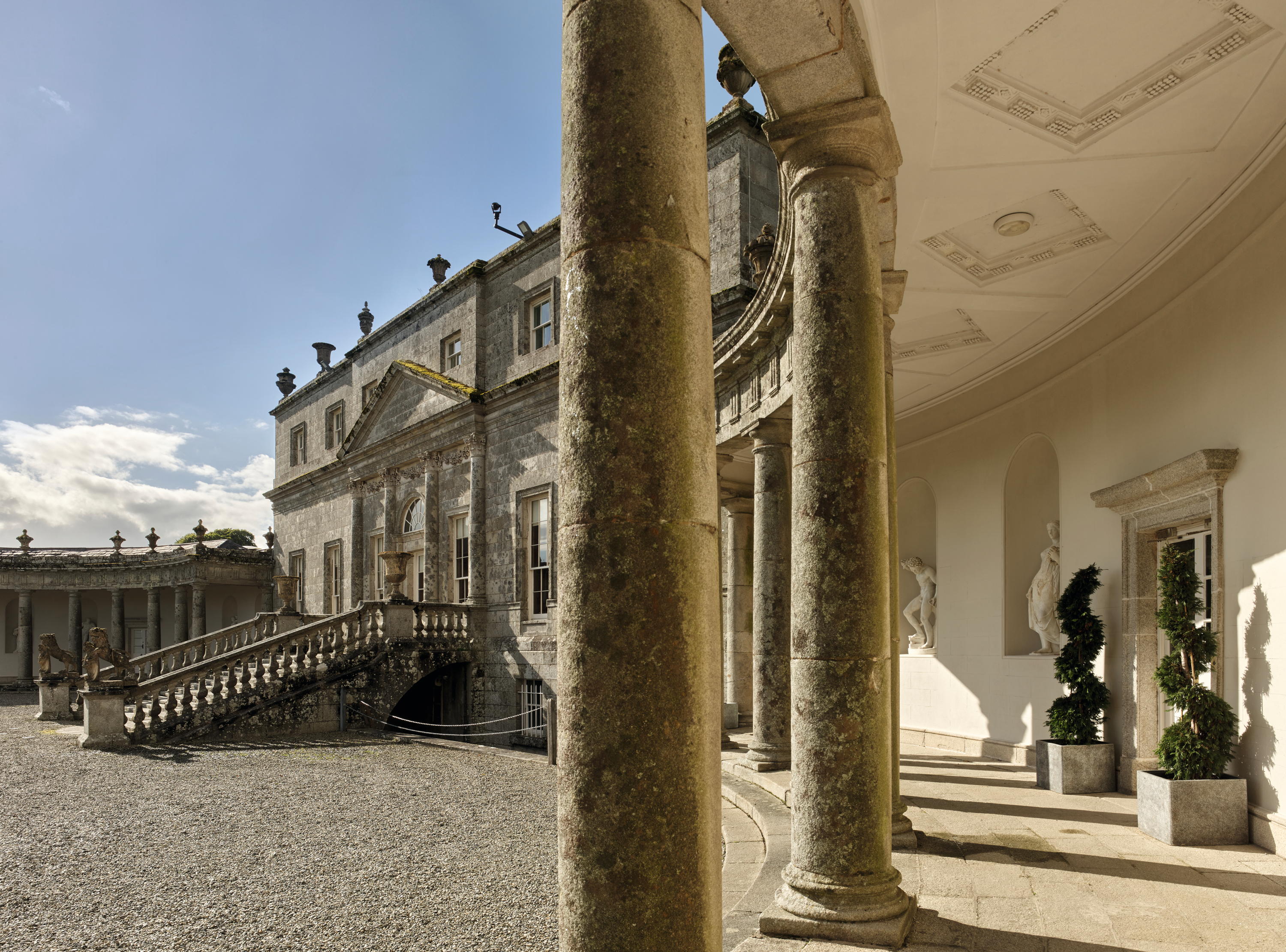 'A glimpse of the sublime': Inside the drawing room of the 'grandest Palladian house in Ireland'
'A glimpse of the sublime': Inside the drawing room of the 'grandest Palladian house in Ireland'The redecoration of the drawing room at Russborough House in Co Wicklow, Ireland, offers a fascinating insight into the aesthetic preoccupations of Grand Tourism in the mid 18th century. John Goodall explains; photography by Paul Highnam for Country Life.
By John Goodall