The extraordinary home in an ordinary Hampshire town where Empress Eugénie of France was laid to rest
The Empress Eugénie of France died in July 1920 after spending 40 years in a house in Hampshire: Farnborough Hill, now owned by the Farnborough Hill Property Trust. Anthony Geraghty looks at the house she adapted as the final seat of the French Second Empire. Photographs by Will Pryce for the Country Life Picture Library.
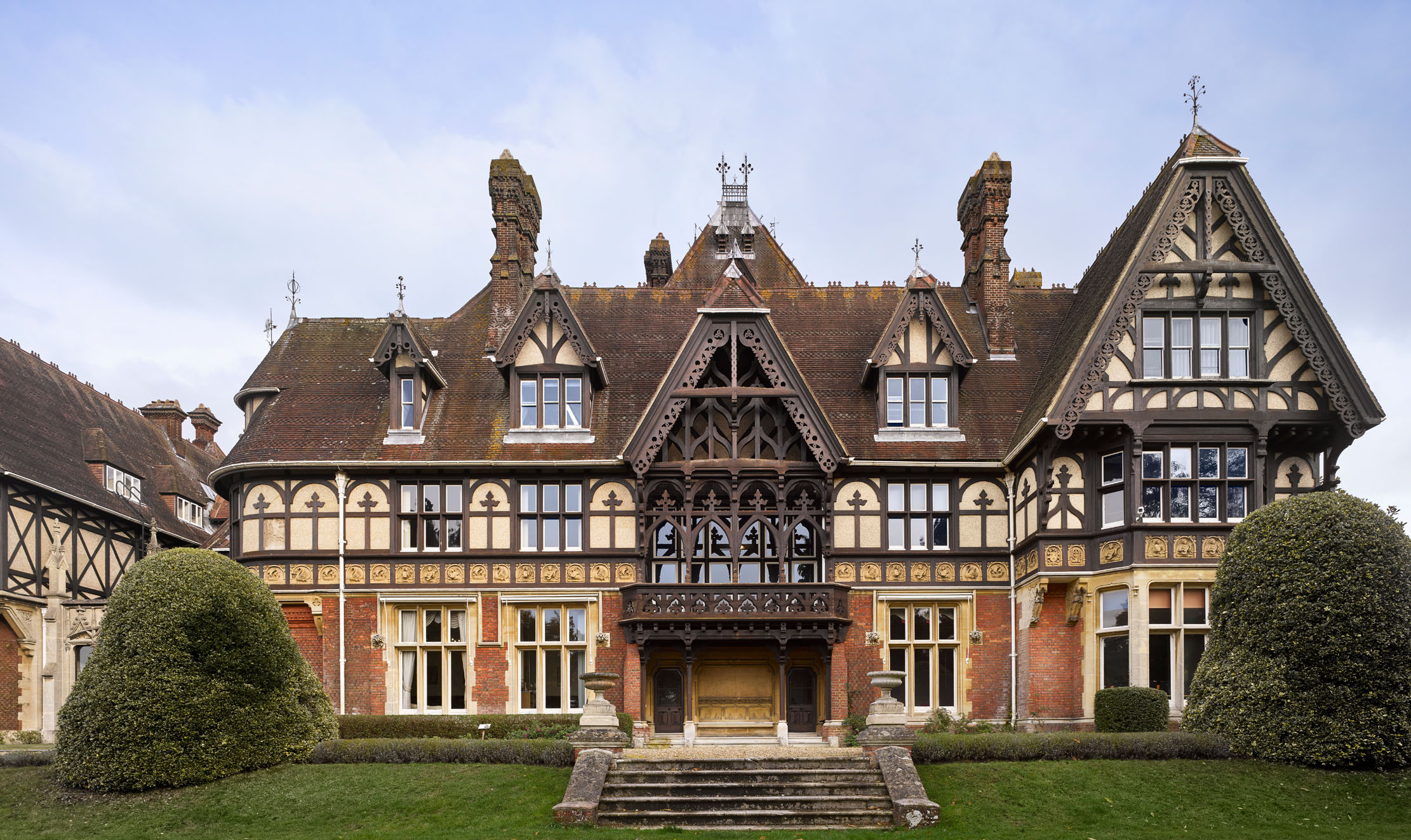

The visitor who ventures beyond the roundabouts and dual carriage-ways of modern Farnborough will quickly encounter the remnants of an extraordinary 19th-century estate that played an important role in the history of Europe. Farnborough Hill was the principal home of the Empress Eugénie, the Spanish widow of Napoleon III. She lived there from 1880 to 1920, and it was in Farnborough that she built a Mausoleum to receive the remains of her husband, the last Catholic sovereign of France, and her only child, the Prince Imperial, who was killed in 1879 when fighting with the British Army in the Zulu War. The Mausoleum remains the only official monument to the French Second Empire (1852–70).
The estate was sold after Eugénie’s death. The imperial collection was broken up, and the house became a school; it has since been much extended. Yet the historic interior that Eugénie created in the 1880s survives at its core, lovingly preserved by the school.
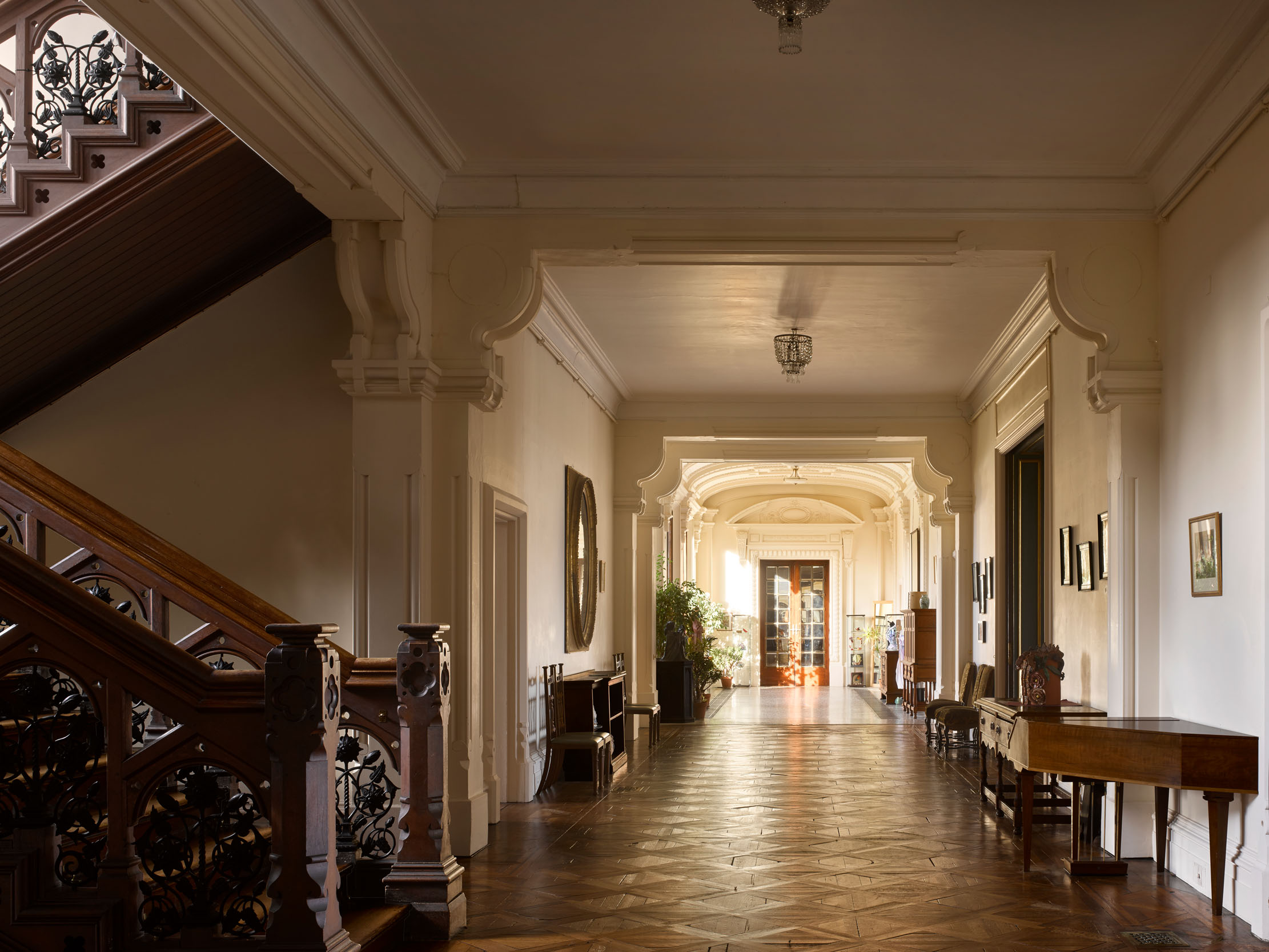
The house itself dates from 1860 and was originally built for Thomas Longman, a rich publisher. His architect was H. E. Kendall Jnr (1805–85), a specialist in country houses and lunatic asylums. It sits on the brow of a hill, with fine views to the east. The principal rooms are located in the main block, dominated by its tower, and the service areas (mostly rebuilt by the Empress) are located in an adjoining wing.
The choice of architectural style, however, was unusual for its date, at least for a house of this size. The Victorians called it ‘Old English’ — a loose evocation of Elizabethan vernacular architecture. Its deployment at Farnborough Hill is not as obvious as it once was, as Eugénie’s additions have a decidedly French accent, but it was Kendall, working for Longman, who designed the mullion and transom windows of the ground floor and the elaborate half-timbering and decorated gables of the upper storeys. The design has no pretensions to authenticity and it looks back to the 16th century via the pattern books of the early 19th.
Quite what the Spanish-born Empress made of this is difficult to determine. We know that she was attracted to the surrounding landscape, which reminded her of the imperial palace at Compiègne, and we know that she referred to the house as her ‘cottage’, which has echoes of Marie-Antoinette at the Petit Trianon. On a more practical level, she wanted to be near Queen Victoria at Windsor, which was easily accessible by train.
Eugénie bought the house in 1880 and immediately set about transforming it. She did so with three main purposes in mind: she needed private accommodation for herself; she needed social spaces for the small court that she maintained there; and she needed reception rooms befitting her status and dignity. Her architect was Hippolyte Destailleur (1822–93), best-known in this country as the architect of Waddesdon Manor. He enjoyed an international reputation as an expert on French architecture and interior decoration.
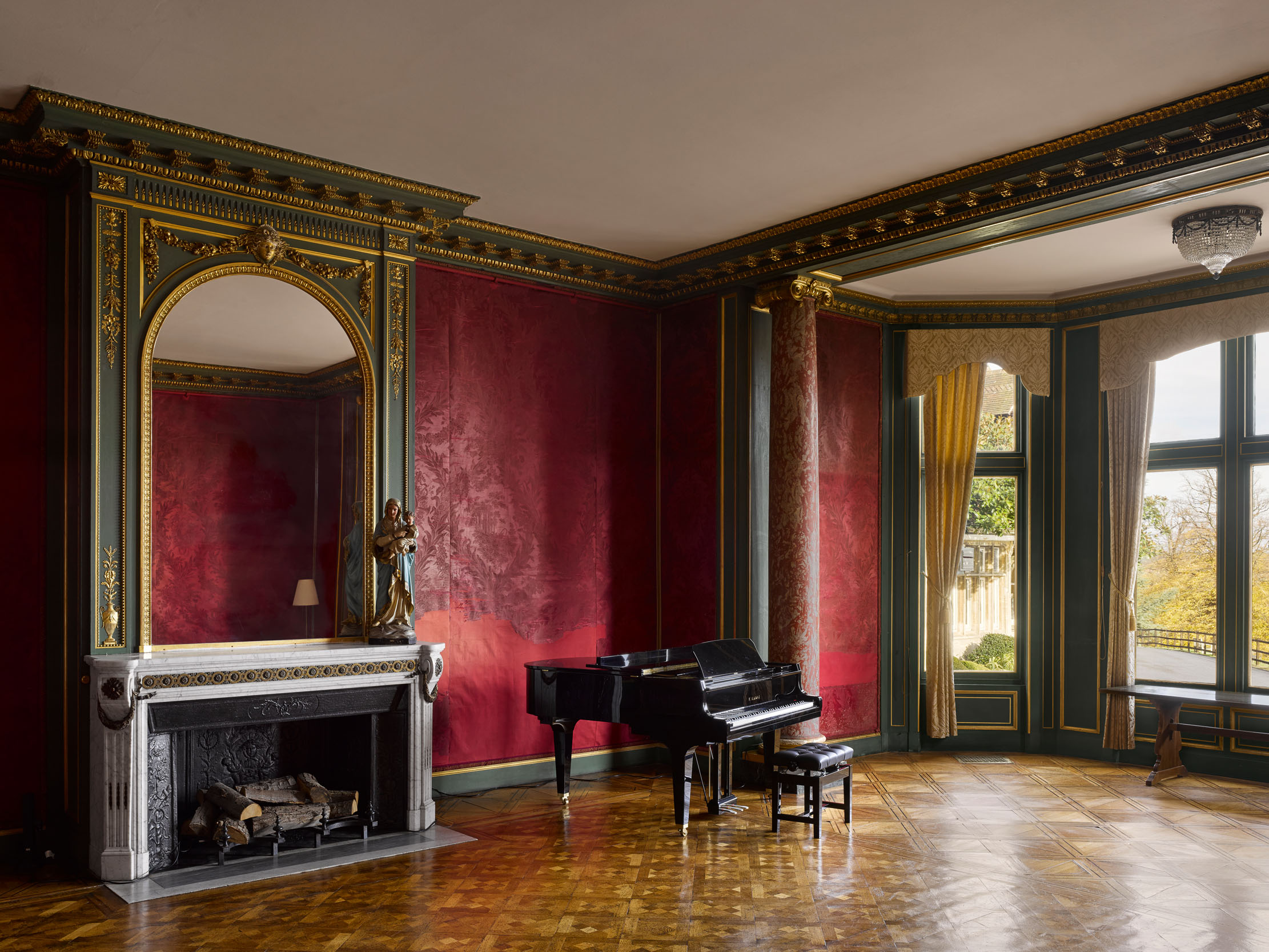
The remodelling of the house was also conceived around the imperial collection, the remnants of which were returned to Eugénie at exactly this moment. The collection itself included large numbers of modern works purchased in 1850s and 1860s at the Paris Salon or universal exhibitions, together with important family portraits. The latter included major works of Napoleon I and his family, by David, Gérard and Riesener, and of Napoleon III and his family, by Carpeaux, Winterhalter and others.
Sign up for the Country Life Newsletter
Exquisite houses, the beauty of Nature, and how to get the most from your life, straight to your inbox.
It was also at this time that Eugénie sold the one major property in France that the imperial family owned personally. This was the Villa Eugénie in Biarritz, today a hotel. Eugénie sent the entire contents of the villa to Farnborough, where they furnished the house from top to bottom. The collection included many precious items, including furniture dating from the First Empire and previously housed in the state apartments at Fontainebleau, as well as an important sequence of Gobelins tapestries, originally made for Louis XV at Marly and showing scenes from Cervantes’s Don Quixote (today in Richmond, Virginia, US). These important objects became the cornerstone of the new interior at Farnborough.
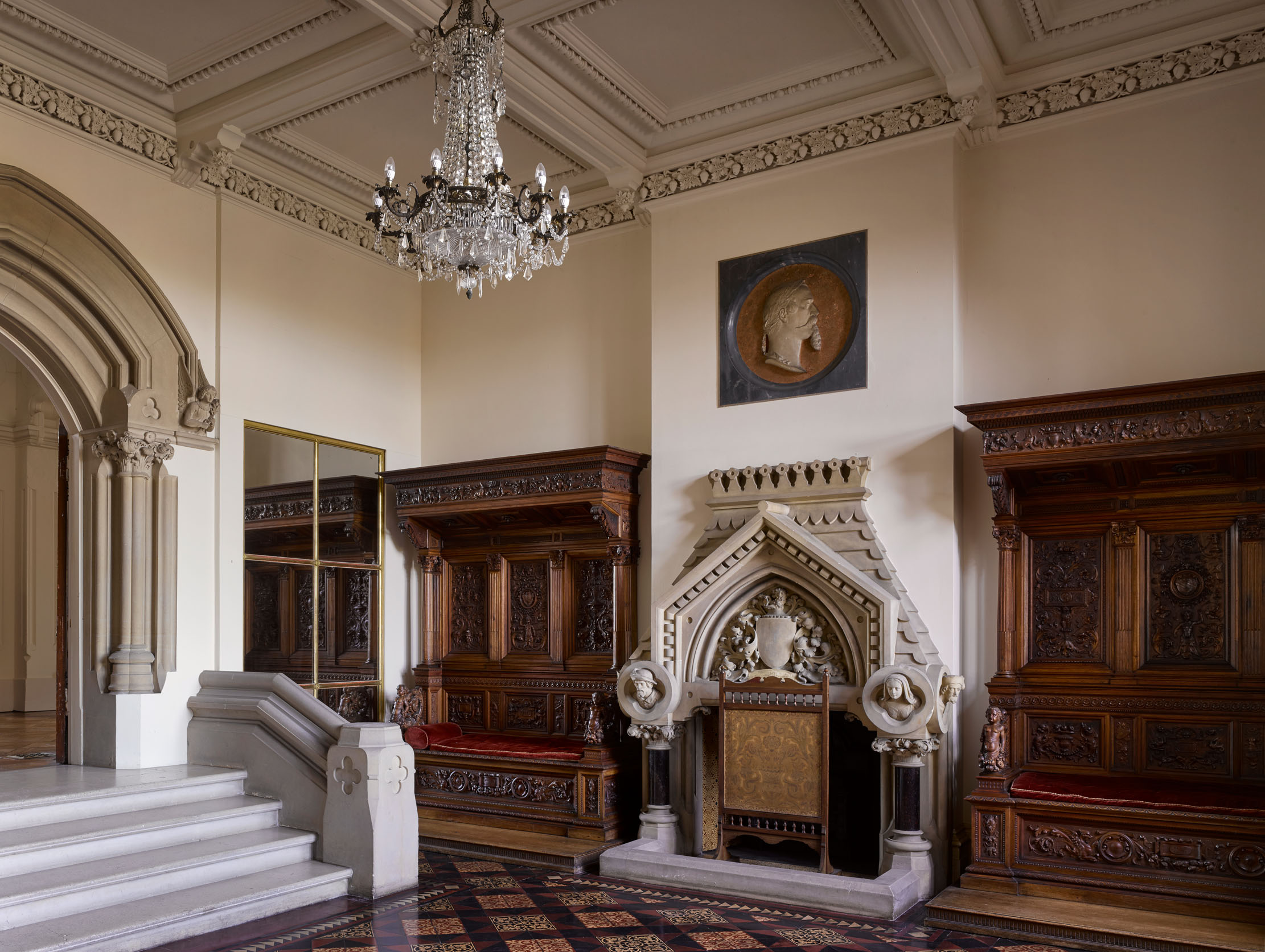
Most of the collection was removed in 1927, but a handful of items can still be seen in the entrance hall. Over the fireplace is a portrait medallion of Napoleon III, made by the Venetian sculptor Luigi Borro in 1865. To either side of this are large pieces of walnut furniture. These canopied settees were made in Italy in 1882 and bought specially for Farnborough, but they exemplify the taste for early-Renaissance furniture that was common in France in the Second Empire.
On the opposite side of the room, and long since removed, Eugénie hung the most famous painting in the house. This was the celebrated group portrait of The Empress Eugénie Surrounded by her Ladies-in- Waiting by Winterhalter. This is today in the Museum of the Second Empire in Compiègne, but the architectural frame in which the painting was displayed at Farnborough, greeting the visitor to the house, is still apparent.
A short flight of steps leads up to the gallery, which provided access to the rest of the house. Eugénie extended the space northwards, bringing in much needed light, and she filled it with important pieces of 18th-century furniture that had previously belonged to Hortense de Beauharnais, Napoleon III’s mother. At the foot of the staircase, she placed portrait busts of the emperors Napoleon III (by Iselin), to the left, and Napoleon I (after Thorvaldsen), to the right. All of these objects are now gone, but the interior is otherwise little changed and the picture hooks remain exactly where the Empress placed them.
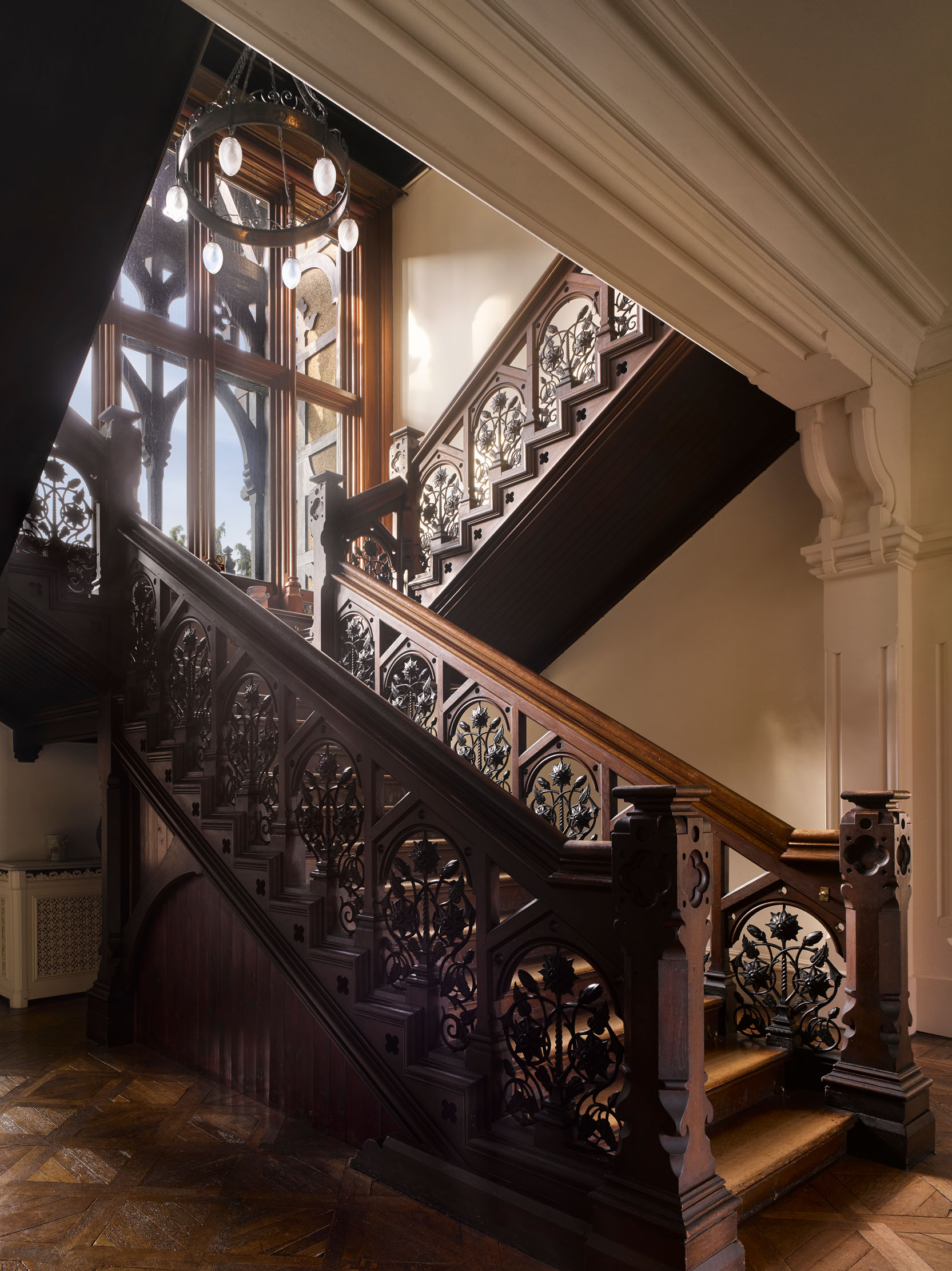
Eugénie’s private rooms were located at the south end of the house, in what had been the principal reception rooms in Longman’s time. She transformed his study into her day room, where she worked at a large desk that was covered with photos and decorated with French porcelain.
On the east side of the room, near the main entrance to the house, she added a winter garden, with huge glass windows. Here, she placed Carpeaux’s celebrated statue of the Prince Imperial with his dog Nero, now in the Musée d’Orsay. He was framed against Pampas grasses, gathered by the Empress at the site of his death.
The Prince was also memorialised in the adjoining room, the Cabinet du Prince. Here, Eugénie faithfully reconstructed his study at Camden Place in Chislehurst in Kent, where the imperial family had lived from 1870 to 1880. His whole life was commemorated in this room, from the elaborate crib that had been presented by the City of Paris in 1856 to the melancholy assemblage of items associated with his death, which were gathered together in a large ebony cabinet.
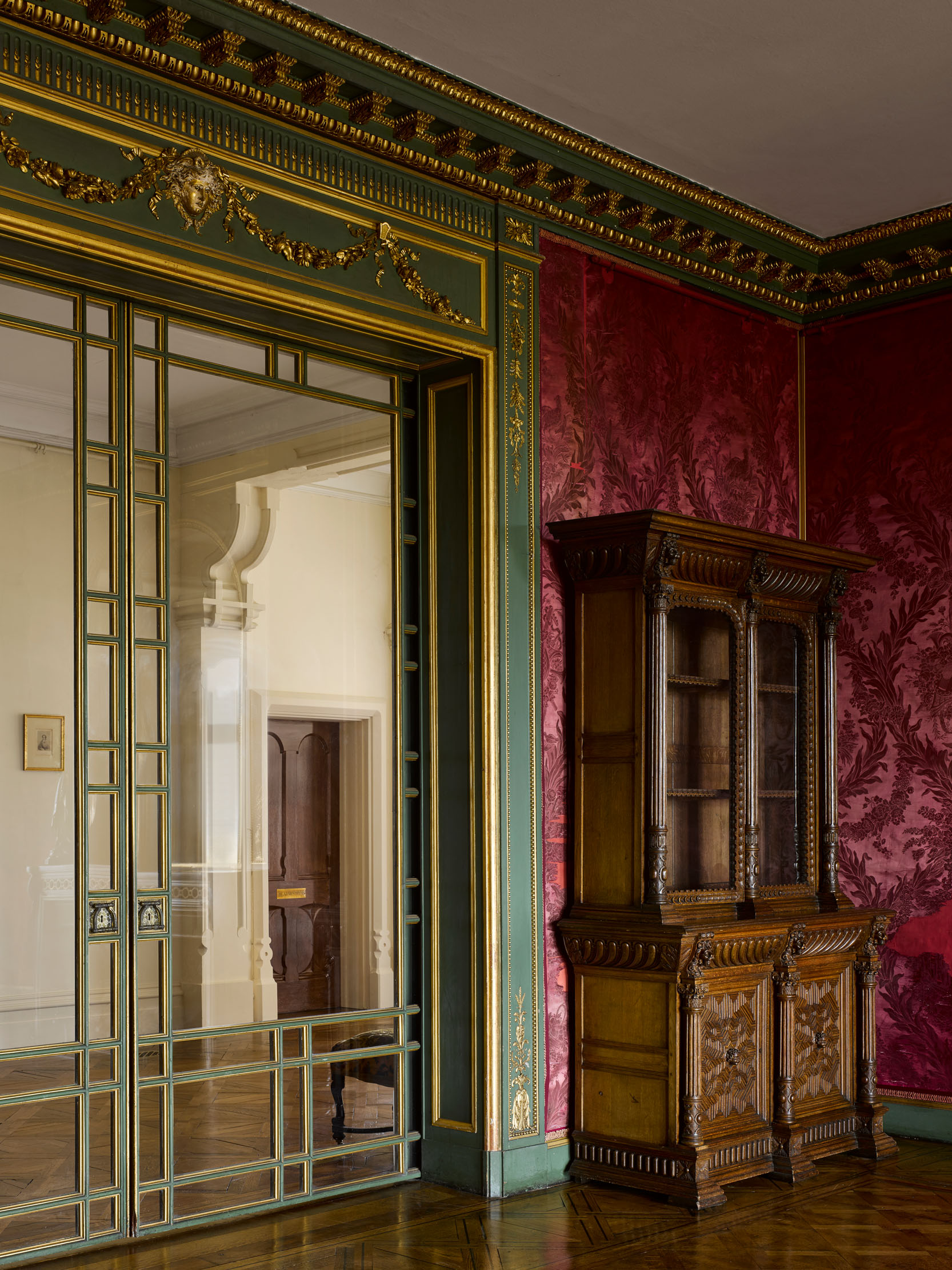
These two rooms (which are today the school library) were originally connected by an internal door, and, with two other small rooms, formed Eugénie’s inner sanctum. She made no attempt to modernise Kendall’s heavy Gothic detail, but furnished these spaces with unremarkable modern pieces and hung the walls with new paintings and informal family portraits. This was likewise true of the rooms set aside for the household, which were located on the west side of the gallery, beyond the staircase.
The main reception rooms were at the north end of the gallery and were treated very differently. They had elaborate internal decorations designed by Destailleur and were used to display the principal items of the collection.
The suite begins with the Grand Salon, which was located in what had previously been the dining room. As a result, the room faces east, which, according to 19th-century custom, was anathema for a drawing room. Eugénie, therefore, introduced a wide opening from the gallery, with magnificent glazed doors that slide into the walls.
As originally designed in 1880s, the Grand Salon had a Louis XIV-style chimneypiece, a Rococo plaster cove and the kind of painted ceiling that Eugénie had popularised in the 1850s. The furniture combined historical pieces around the edges of the room with modern pieces in the centre, perpetuating the informal court etiquette of the Second Empire.
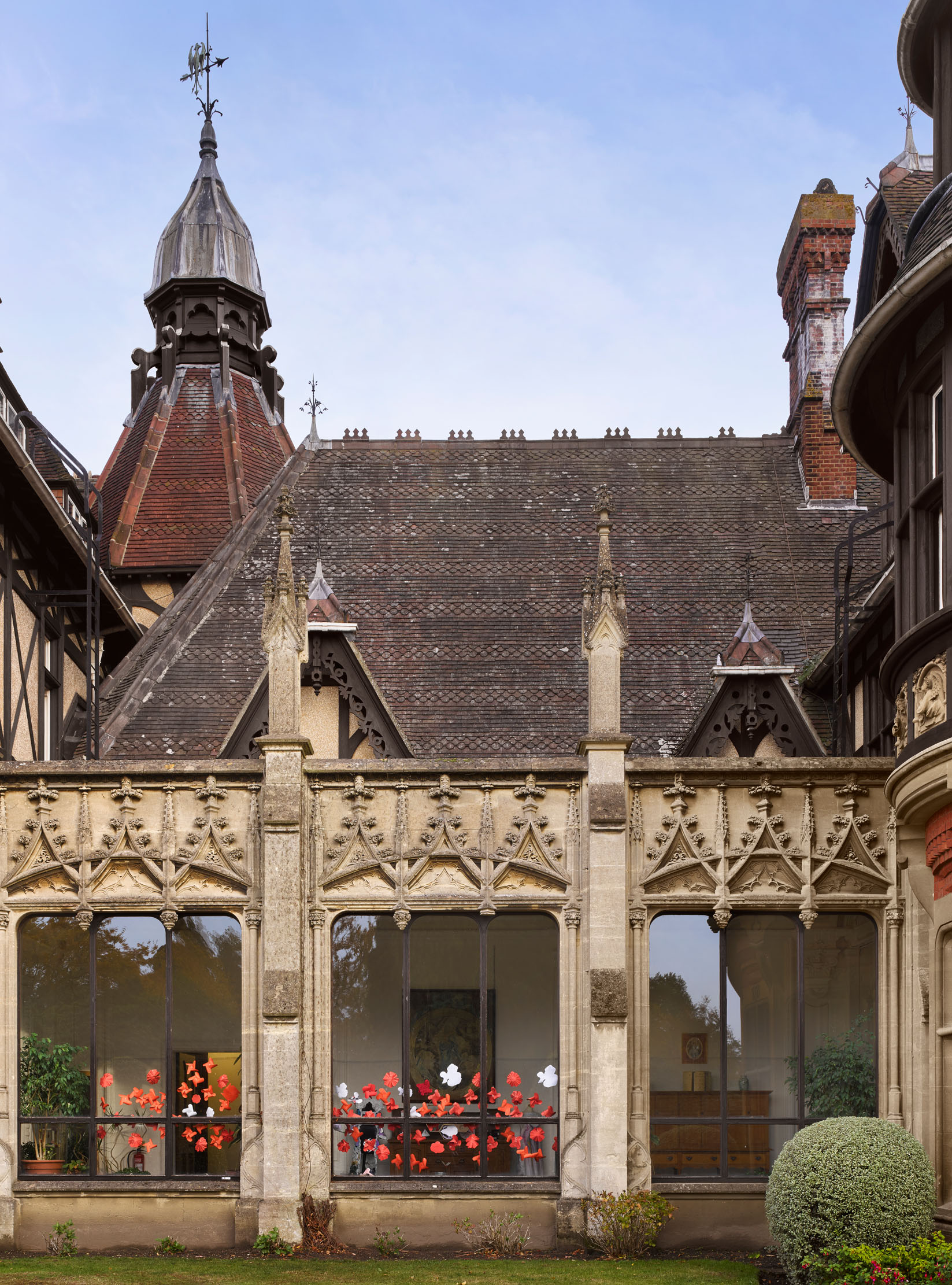
The Grand Salon, however, was completely re-cast by Destailleur’s son Walter, also an architect, in the first decade of the 20th century. He introduced the green and gold panelling in the style of Louis XVI, the two Classical columns and the new bay window. The silk hangings survive from that time, but the room has otherwise been stripped of its original contents. In Eugénie’s day, it contained a series of state portraits by Gérard, including the Empress Joséphine in her coronation robes, and two display cases (today at Upton House, Warwickshire), which glistened with family treasure.
Beyond the original portion of the gallery, Eugénie created two completely new inteiors. The first was the Cloister Gallery, which provided a ceremonial route into the second, the dining room. The latter was located in a completely new wing, built on by the Empress. This was the grandest room in the house and the only interior at Farnborough to match the scale and opulence of the imperial residences before 1870.
The exterior of the Cloister Gallery is in the same late-Gothic style as the Mausoleum. The interior, however, was scrupulously based on early-Renaissance models. It was conceived around the Don Quixote tapestries, three of which were hung opposite the windows. The tapestries were removed after Eugénie’s death, together with an important series of neo-Classical portrait busts of the family, but this attractive space is otherwise still as the Empress knew it.
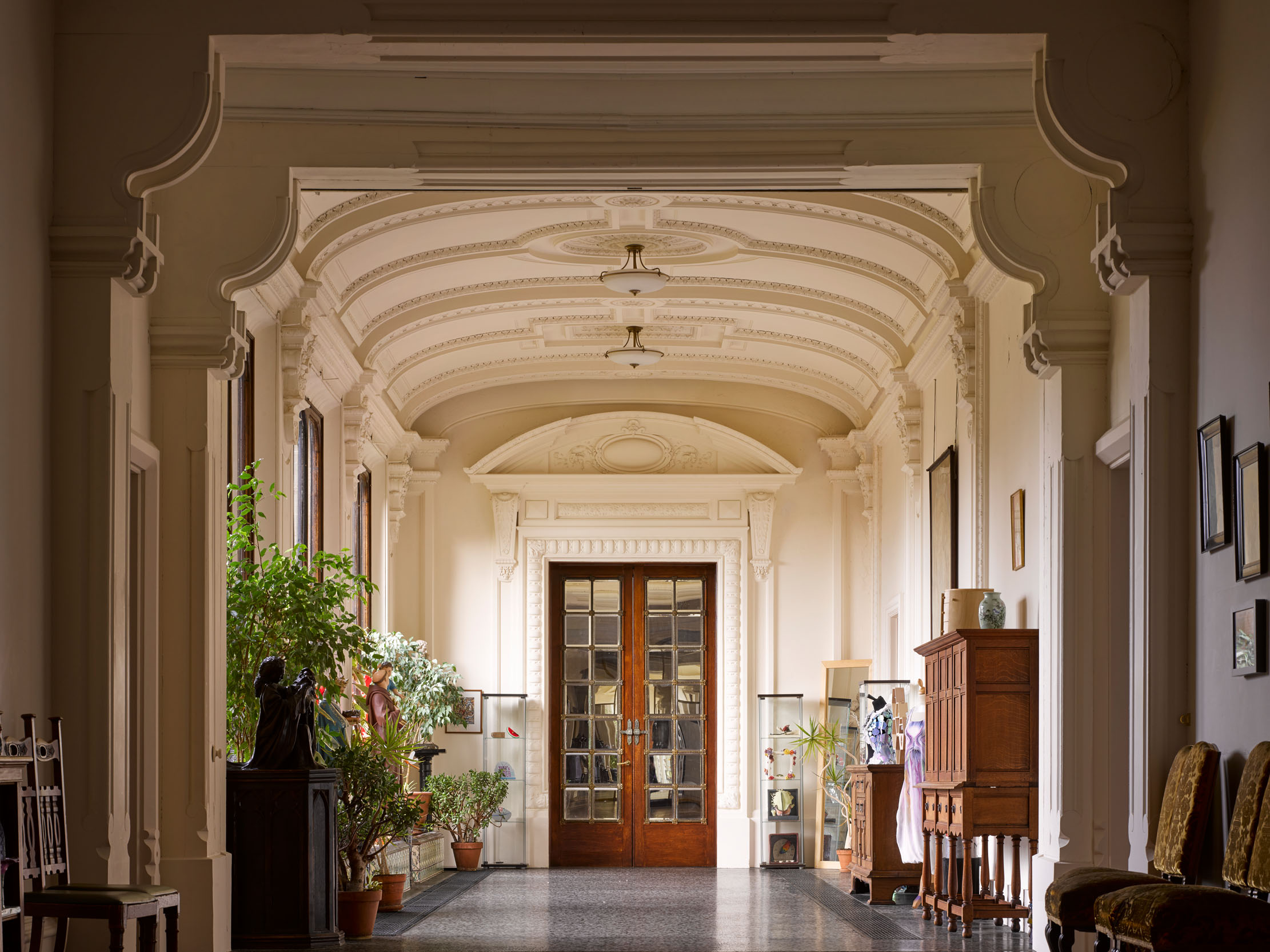
Passing through the splendid Renaissance door, with its glazed panels decorated with Napoleonic bees and its door furniture salvaged from the Tuileries, we enter the dining room. This was likewise conceived around the Gobelins tapestries, the largest of which were displayed here. These are also long gone and the room now connects to a refectory built on by the school.
The pink marble fireplace that Destailleur based on a chimneypiece formerly in the Hôtel Biron in Paris (now the Musée Rodin), and the two chandeliers, probably brought from Biarritz, are still there, however, as is the oak panelling and richly adorned ceiling, which include decorative features derived from the reigns of Louis XIV, Louis XV, and Louis XVI. Destailleur applied these forms to modern ends and the room makes no attempt at historical accuracy. Indeed, with its painted ceiling decorated with flowers, it is unmistakably in the style of Napoleon III.
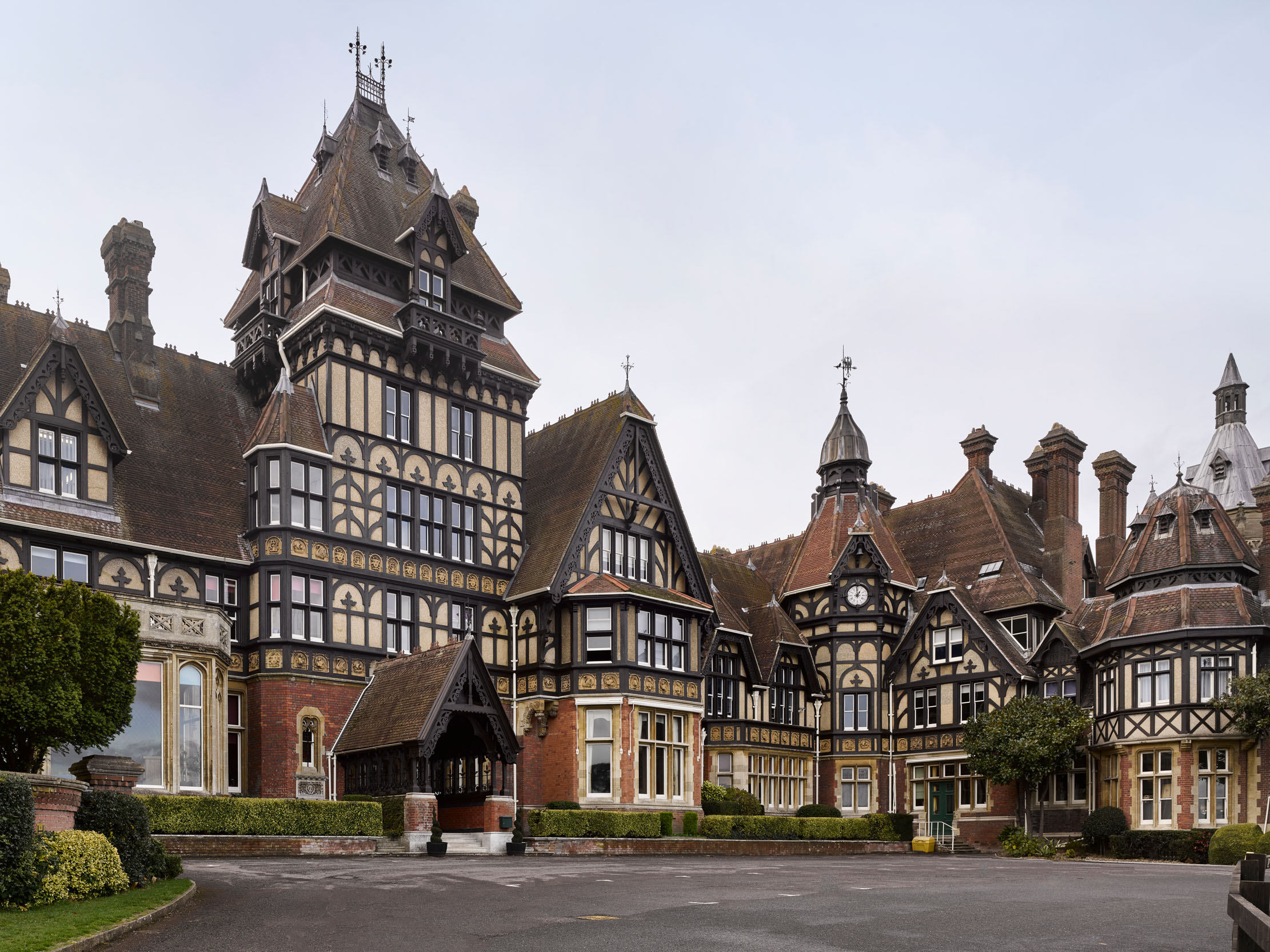
Eugenie presided at dinner with her back to the window, the tapestries before and beside her. To her immediate left she placed a second sculpted image of the Prince Imperial, aged eight, by Carpeaux.
The Prince was forever in her thoughts and she gave permanent expression to her grief at his early death in the grandiloquent Mausoleum she erected in 1883–88. The Masoleum will be the subject of an article all its own next week.
Acknowledgements: Alexandra Neil and Clare Duffin
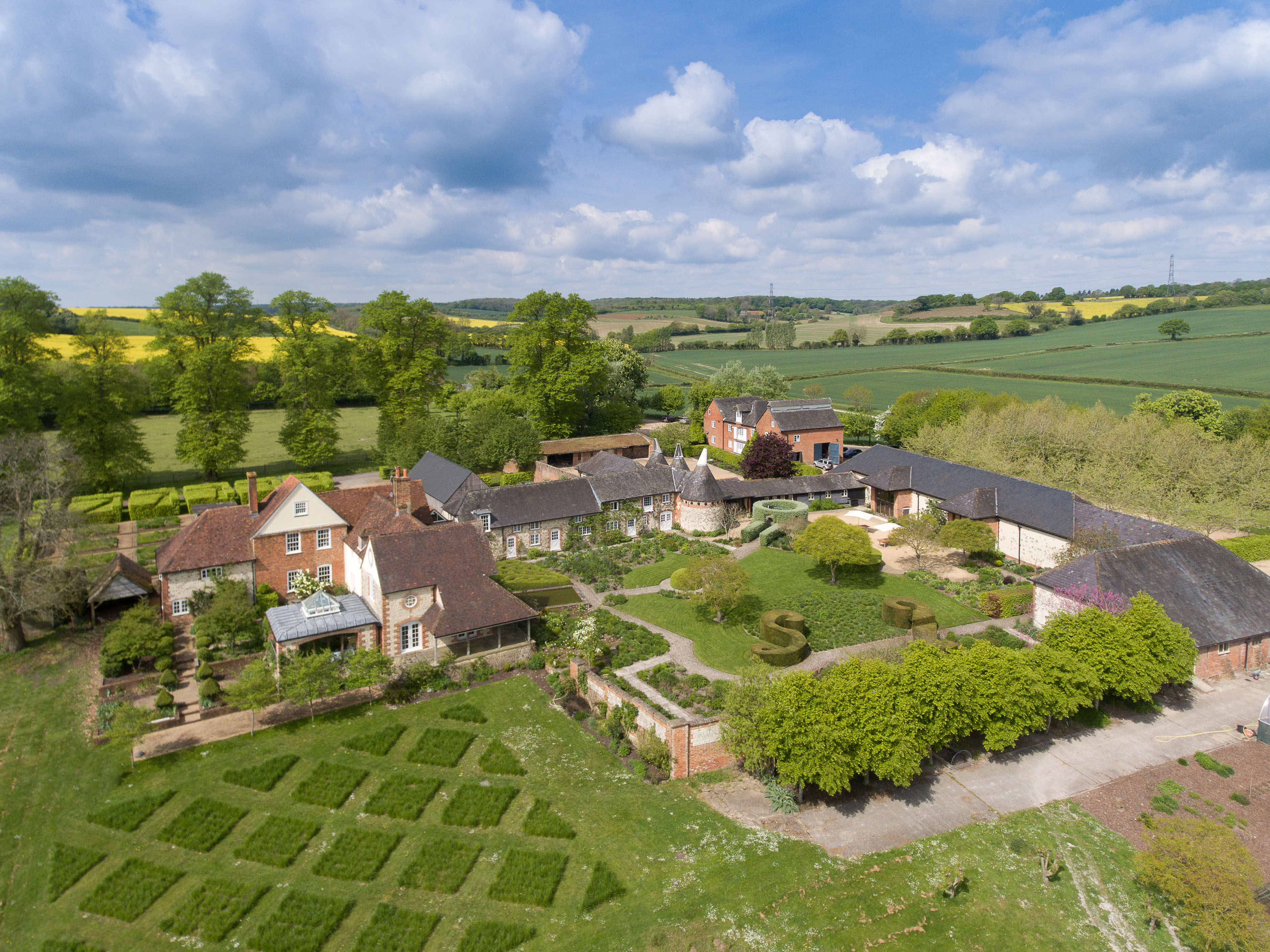
A Hampshire farm with immaculate farmhouse and a huge entertaining barn, just a few miles down the road from Country Life
A sprawling house with a pair of gardens designed by some of the most brilliant minds in modern horticulture is
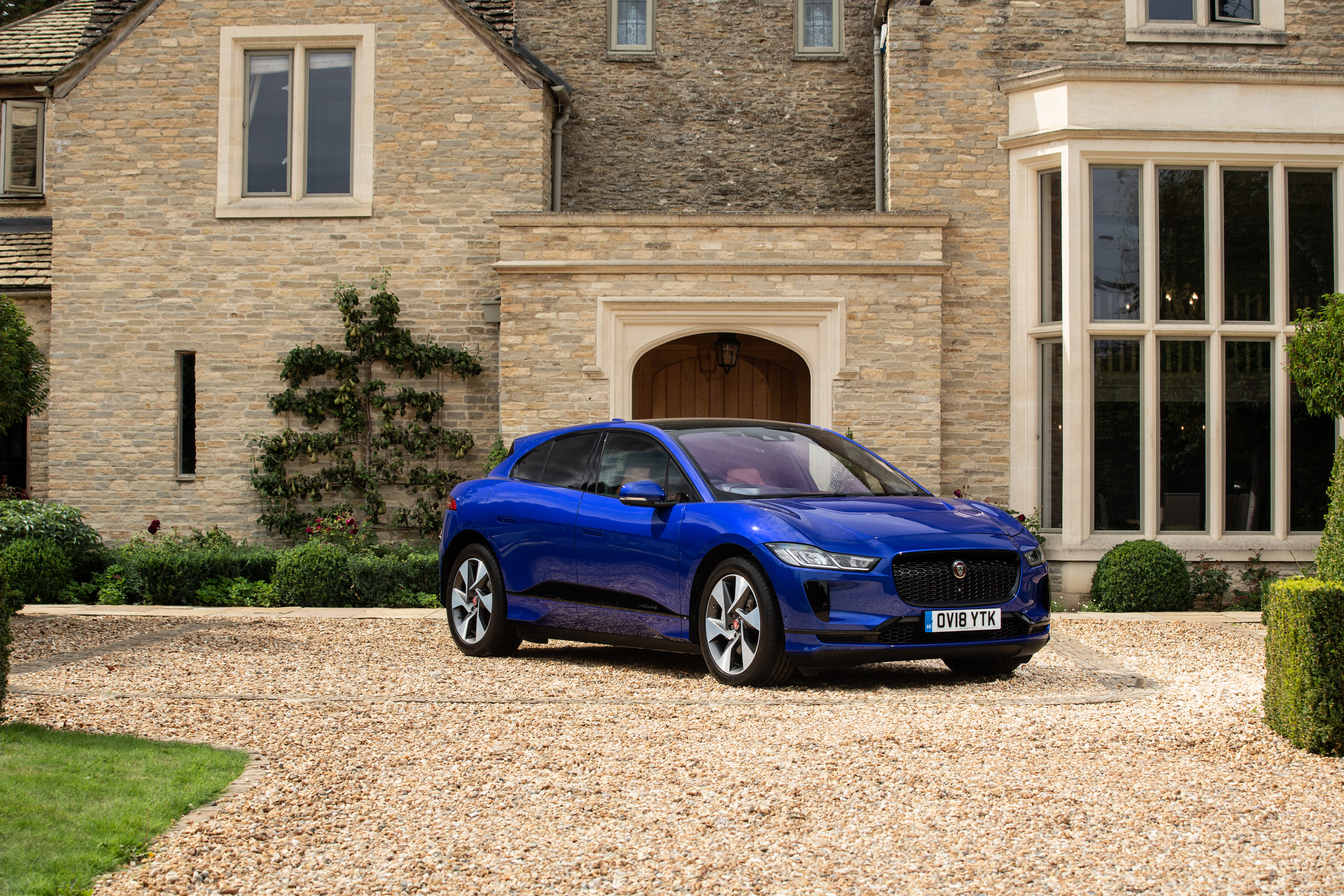
Credit: Richard Parsons
The Jaguar I-Pace: 'If I had a spare £65,000, I’d buy one tomorrow. It really is that good'
That Jaguar’s all-electric I-Pace is the 2019 World Car of the Year comes as no surprise to Mark Hedges.
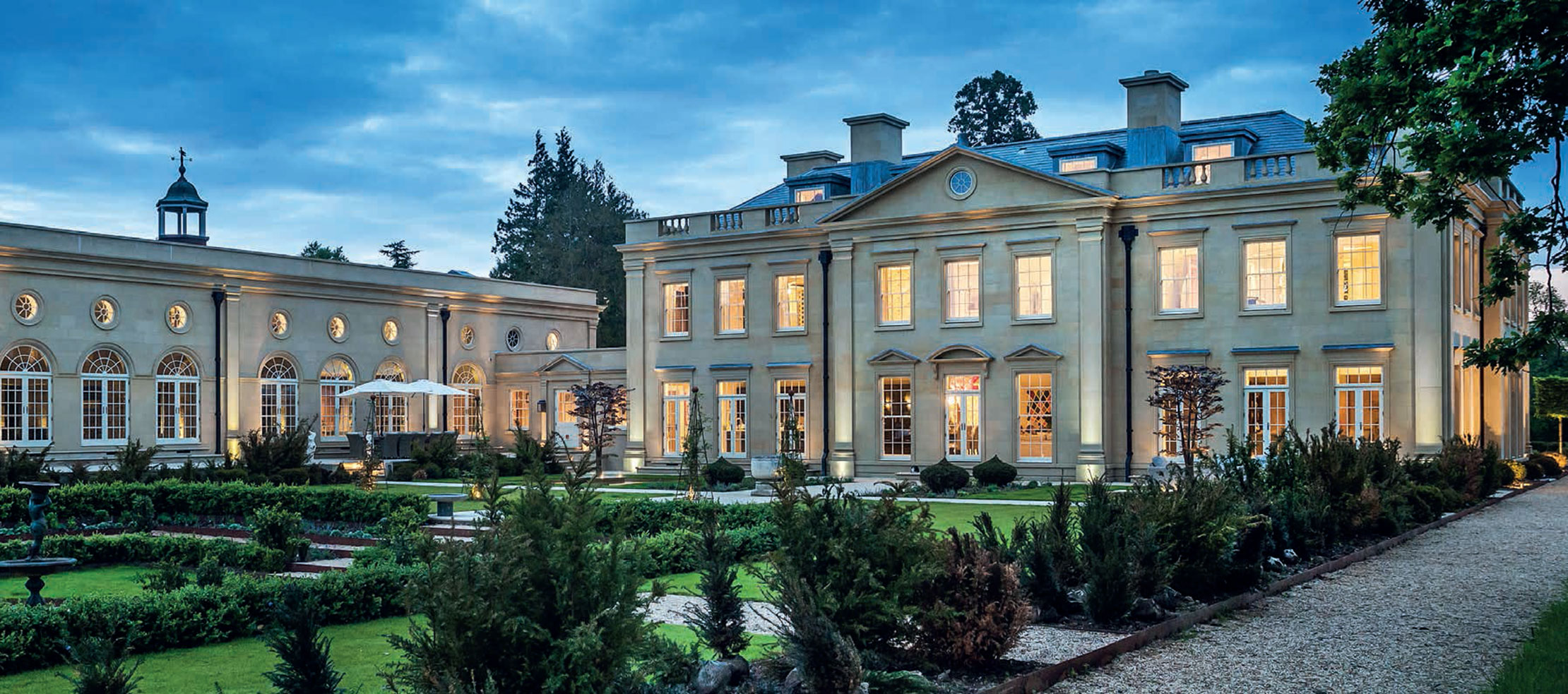
Credit: Knight Frank / Bagshaw & Hardy
A spectacular Georgian mansion for the 21st century comes to the market at £30 million
Country Life is unlike any other magazine: the only glossy weekly on the newsstand and the only magazine that has been guest-edited by HRH The King not once, but twice. It is a celebration of modern rural life and all its diverse joys and pleasures — that was first published in Queen Victoria's Diamond Jubilee year. Our eclectic mixture of witty and informative content — from the most up-to-date property news and commentary and a coveted glimpse inside some of the UK's best houses and gardens, to gardening, the arts and interior design, written by experts in their field — still cannot be found in print or online, anywhere else.
-
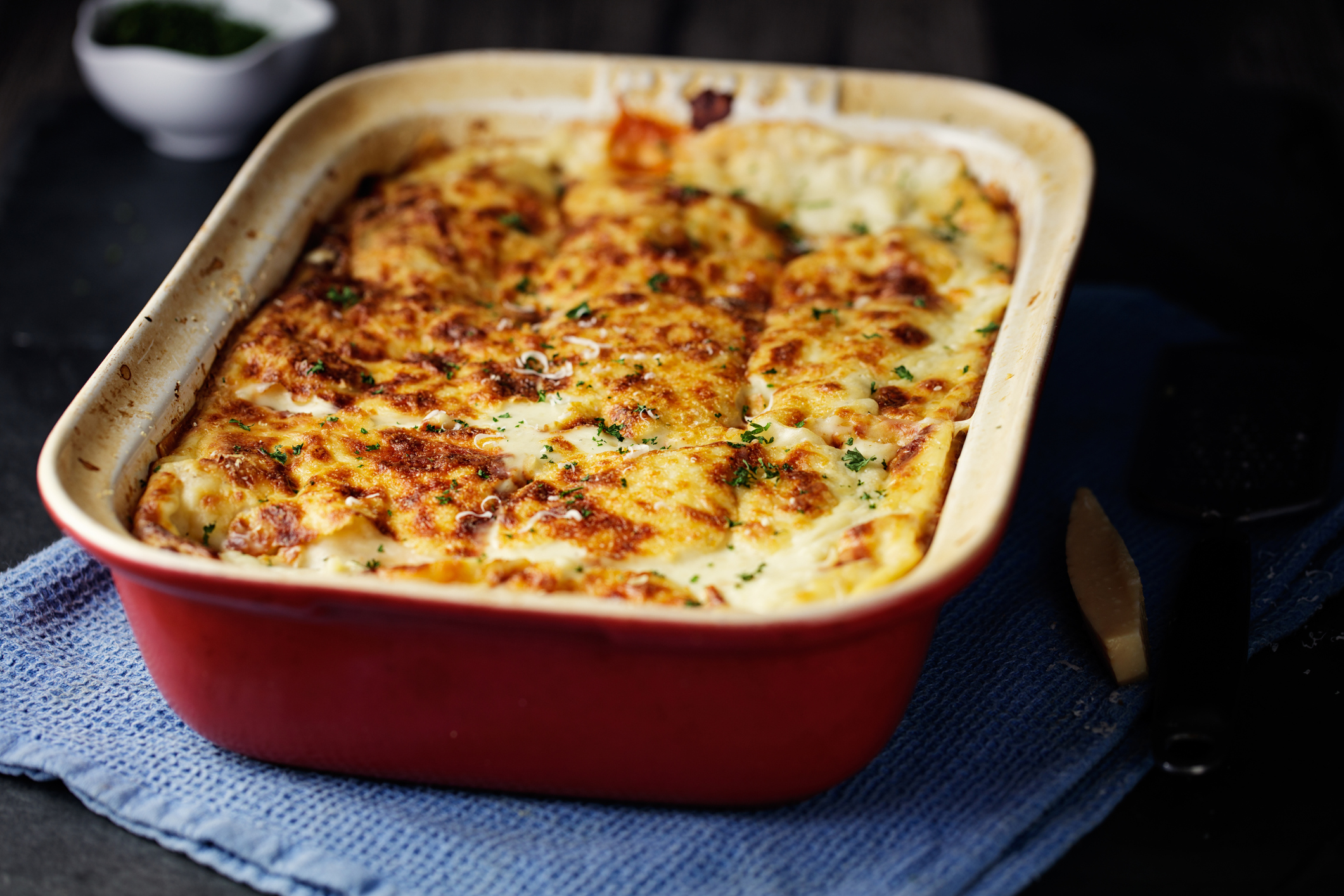 'Monolithic, multi-layered and quite, quite magnificent. This was love at first bite': Tom Parker Bowles on his lifelong love affair with lasagne
'Monolithic, multi-layered and quite, quite magnificent. This was love at first bite': Tom Parker Bowles on his lifelong love affair with lasagneAn upwardly mobile spaghetti Bolognese, lasagne al forno, with oozing béchamel and layered meaty magnificence, is a bona fide comfort classic, declares Tom Parker Bowles.
By Tom Parker Bowles
-
 Country houses, cream teas and Baywatch: Country Life Quiz of the Day, April 24, 2025
Country houses, cream teas and Baywatch: Country Life Quiz of the Day, April 24, 2025Thursday's Quiz of the Day asks exactly how popular Baywatch became.
By Toby Keel