The destruction and recreation of Scone Palace
In the second of two articles on Scone Palace, Perthshire, John Goodall looks at the Jacobite history of Scone and the transformation of the Palace from 1802 into a Gothic Revival prodigy house. Photographs by Paul Highnam for Country Life.

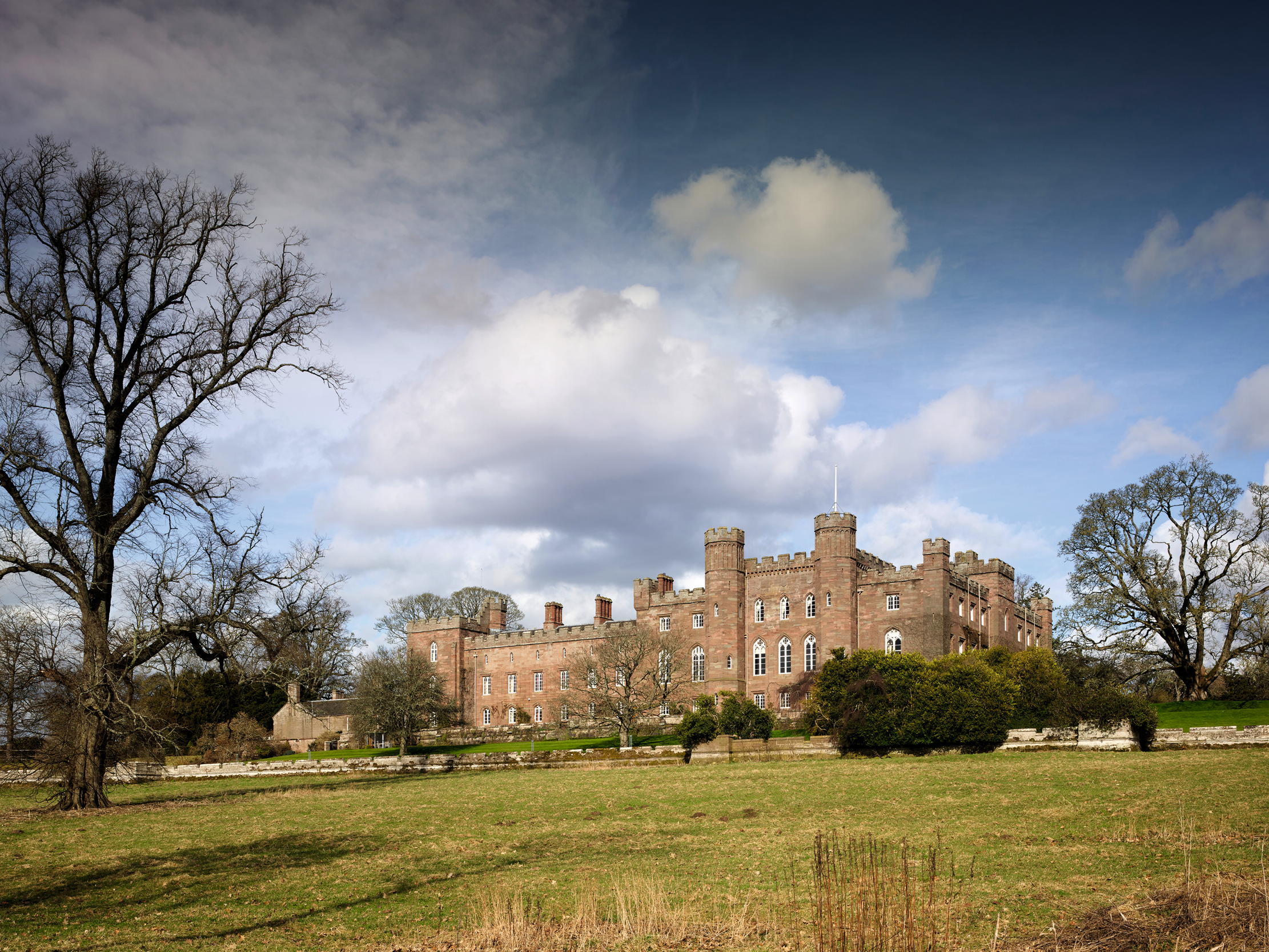
Read John Goodall's piece on the founding of Scone Palace, Perthshire
On January 8, 1716, James Francis Edward Stuart, familiarly known now as the Old Pretender, arrived at Scone Palace outside Perth. The cause of his Jacobite supporters, who wished to see him recognised as James VIII of Scotland and III of England, was already faltering as the Hanoverian forces of George I closed in. Nevertheless, he held court in the palace. It was here that the medieval kings of Scotland — as well as Charles II in 1651 — had been crowned and his future coronation was confidently proclaimed. Yet the ceremony never took place. Less than a month later, on the night of February 5, the Old Pretender slipped away secretly by boat to the Continent, leaving his followers to their fate.
Scone’s association with the 1715 Jacobite Rising made it irresistibly fascinating to early 18th-century visitors. Daniel Defoe, in A Tour thro’ the Whole Island of Great Britain (1724), confessed he ‘could not be at Perth and not have a desire to see [the Palace]’, where ‘the Pretender’ had kept his ‘fatal court’ and ‘reign’d in Scotland, though not over Scotland, for a few days’. The building he judged ‘very large, the front above 200ft in breadth, and has two extraordinary fine square courts, besides others, which contain the offices… The royal apartments are spacious and large, but… all after the old fashion… Here is the longest gallery in Scotland, and the ceiling painted, but the painting exceeding old’.
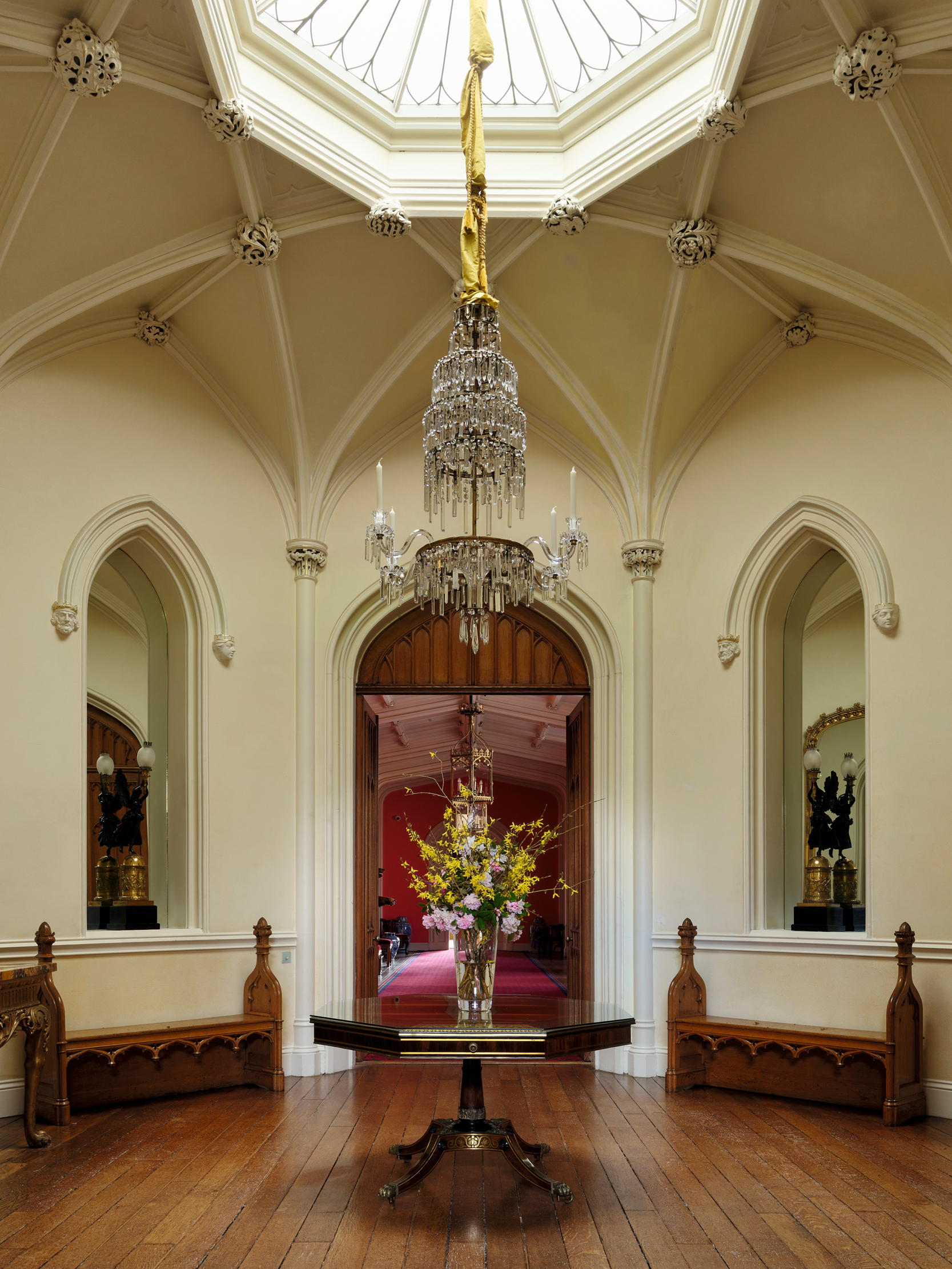
As we discovered last week, the courtyard residence Defoe admired was created by David Murray, 1st Viscount Stormont in the 1620s from the remains of Scone Abbey. His initials and a motto hailing his patron, James VI and I, as the 107th King of Scotland — it translates as ‘To us this has been left by 106 unconquered forefathers’ — ornamented the building. The windows of the entrance front, as described by Bishop Richard Pococke in 1760, incorporated reliefs of the Nine Worthies on horseback, whereas those within one of the internal courts depicted ‘the heathen gods with their proper emblems’. The earliest view of this building by William Slezer in 1693 shows it from the east, approached along the main street of the burgh of Scone through a gatehouse with pepper-pot turrets.
More details of the interiors are supplied by the discerning traveller John Loveday, who visited on August 10, 1732. ‘The rooms,’ he wrote, ‘are handsome, wainscotted with oak and have fret-work [decorative plaster] ceilings. The chimney-pieces are of very excellent workmanship in different kinds of marble, excellently carved; one has all manner of warlike Instruments’. To his amazement, there were portraits of the Pretender or ‘the Chevalier’ and his sister Louisa Marie Stuart on display. One smaller room included a ‘dark purple velvet bed worked by Mary Queen of Scots’ and ‘needle-work hangings done by nuns’. He also noted the ‘bowed ceiling of timber’ in the gallery ‘painted with miniatures of stag-hunting, prospects etc’. According to Thomas Pennant, writing in 1769, James I and VI appeared in each of these scenes as Nimrod the hunter.
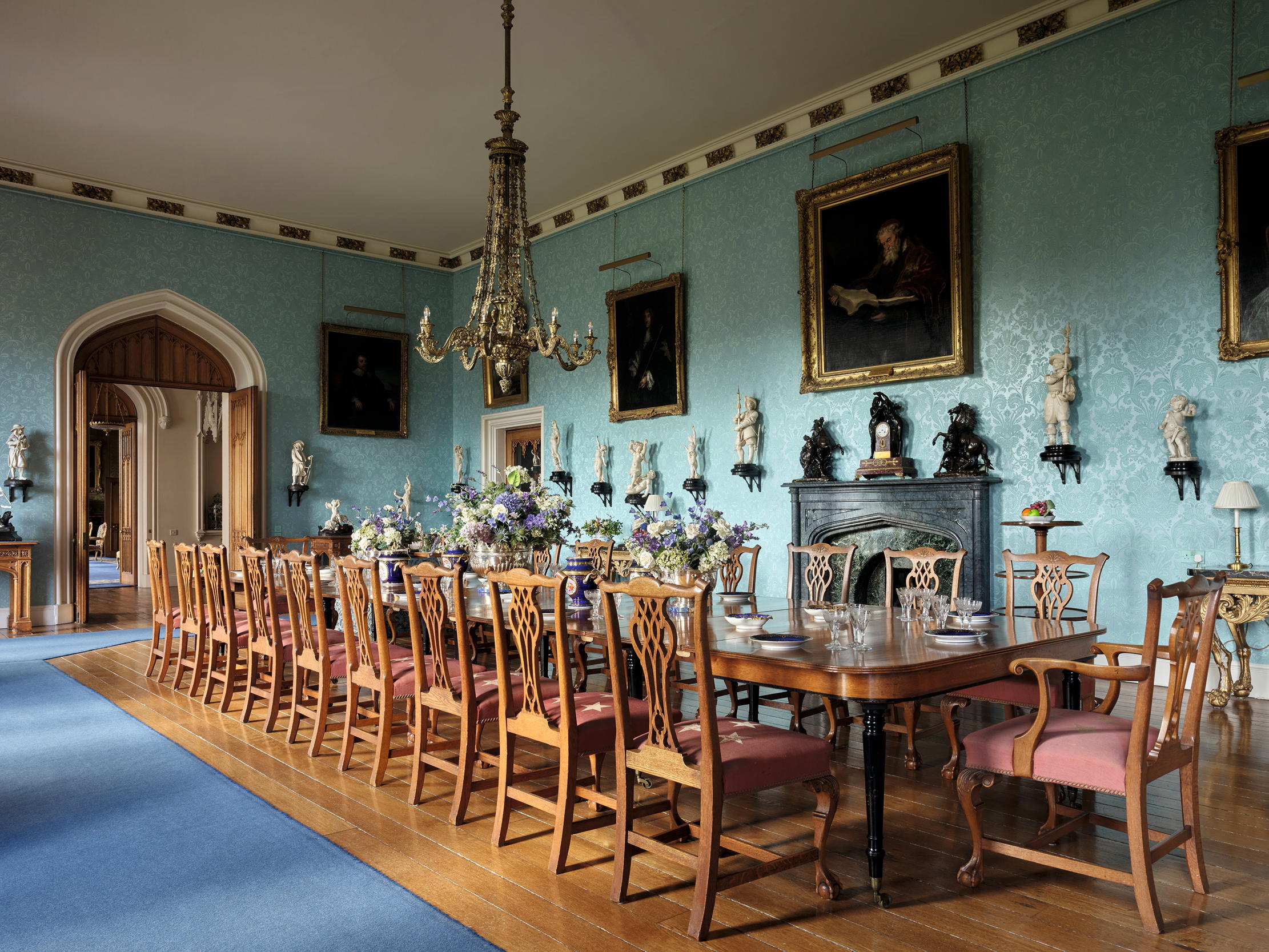
All these visitors were well versed in the significance of Scone Palace as the place of Scottish coronation, as well as the details of Edward I’s visitation in 1296. To judge from their accounts, the myth that the ancient Moot Hill beside the house was built up from earth taken from across Scotland — so that a nobleman, in Loveday’s words, could ‘take enfeoffment of his estate… as well upon the spot, as upon the estate itself’ — clearly enjoyed wide currency. What none of them explicitly mention are the complex circumstances of the family who owned the house.
David Murray, 5th Viscount Stormont was a Jacobite, as was his eldest son and heir, who died in 1748 (Bonnie Prince Charlie briefly revisited Scone during the 1745 Rising). One of the 5th Viscount’s younger sons, William, however, entered into the law and, in a brilliant career including 32 years as Lord Chief Justice, became a pillar of the Hanoverian establishment. In the course of this, he was elevated as Lord Mansfield in 1756, Earl of Mansfield in Nottinghamshire in 1776 and Earl of Mansfield in Middlesex in 1792. Confusingly, the latter place doesn’t exist, but the second title was necessary to rectify a bizarre technical error concerning its inheritance.
Exquisite houses, the beauty of Nature, and how to get the most from your life, straight to your inbox.
The Earl had no children and wished to make his nephew, David, 7th Viscount, his heir. In 1776, it was believed that an English title could not pass to a Scottish peer, so he secured a special concession that the first Earldom could descend instead to his nephew’s wife. Then, in 1793, this view of the descent was discredited, so the Earl arranged a second title, with the same name as the first (but invented), that would pass directly to the Viscount. At his death, therefore, he engineered the remarkable feat of passing on his estate — including Kenwood House north of London, which he had transformed with the help of Robert Adam — and his two English titles to his nephew and chosen heir, David, 7th Viscount Stormont; one passed directly and the other through the female line.
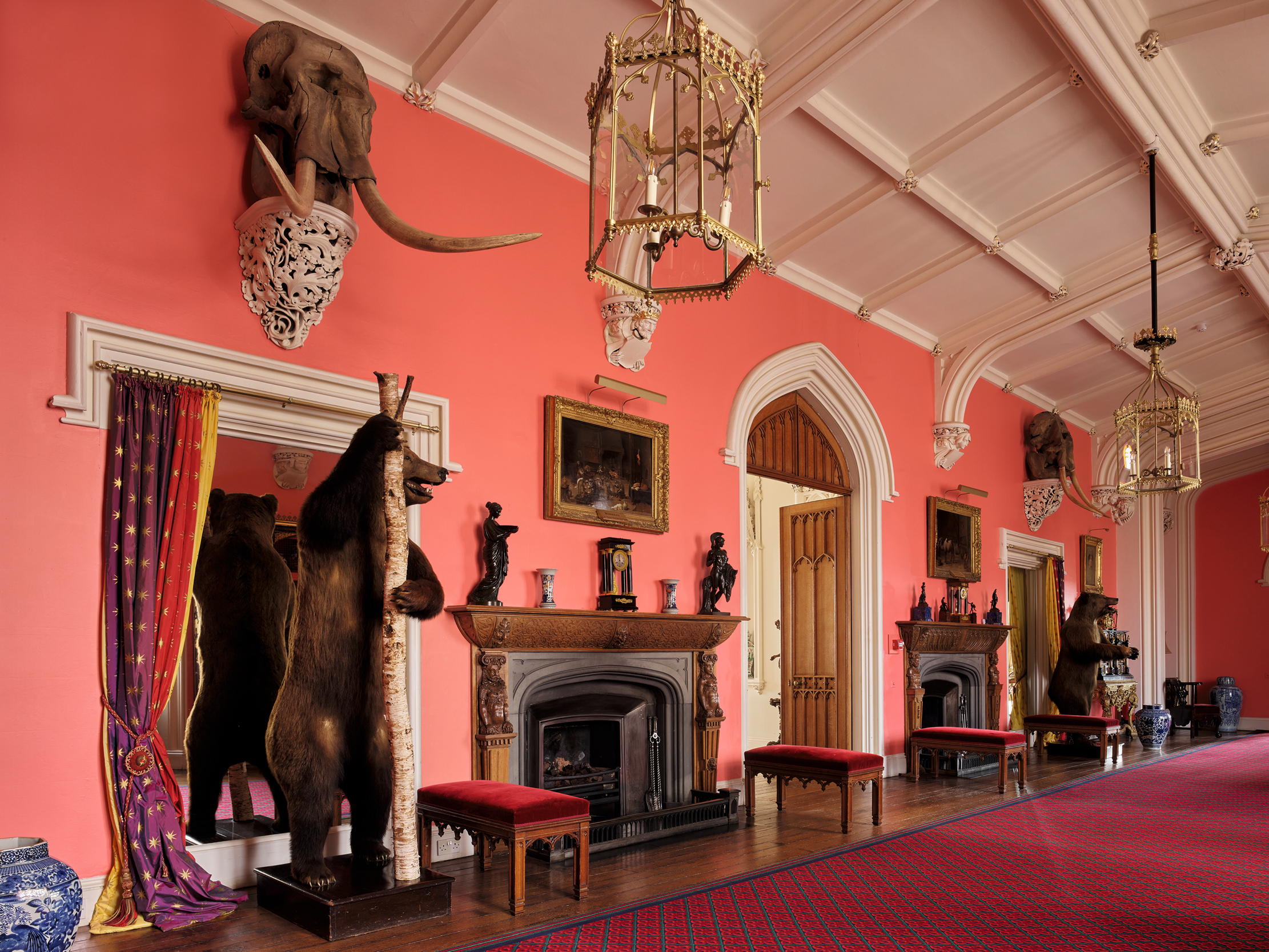
Before becoming 2nd Earl of Mansfield (and Mansfield), David had enjoyed a successful diplomatic career — partly supported by his uncle — that had taken him across Europe. A state bed, made up from two canopies of estate that were perquisites of office, is one of several of his effects that remain at Scone. He was not very interested in his dynastic seat, however, and, in 1773, declared it ‘could never make a tolerable habitation without immense expense… I shall never think of more than keeping it from ruin’. A decade later, however, he did consult the experienced Edinburgh architect George Paterson on plans to remodel the building. Despite Paterson’s reputation as the ‘most reasonable and least expensive architect in this country’, the project was deemed too expensive and only minor alterations followed.
In 1796, the 3rd Earl, who became a fervent Tory, succeeded to his father’s estates at the age of 19. Soon after his marriage in 1797 to Frederica Markham, a daughter of the Archbishop of York, he commissioned the London surveyor George Saunders to draw up plans to remodel the building. Saunders’s improvements externally respected the character of the palace, but were neo-Classical internally. They were not executed, possibly because such an approach looked slightly dated, as well as because it failed to reflect either the political views of his patron or the fashions of the moment, which were being rapidly reformulated after the universal shock of the French Revolution. Tory sensibility now required something more Romantic and redolent of Scone’s deep and remarkable history.
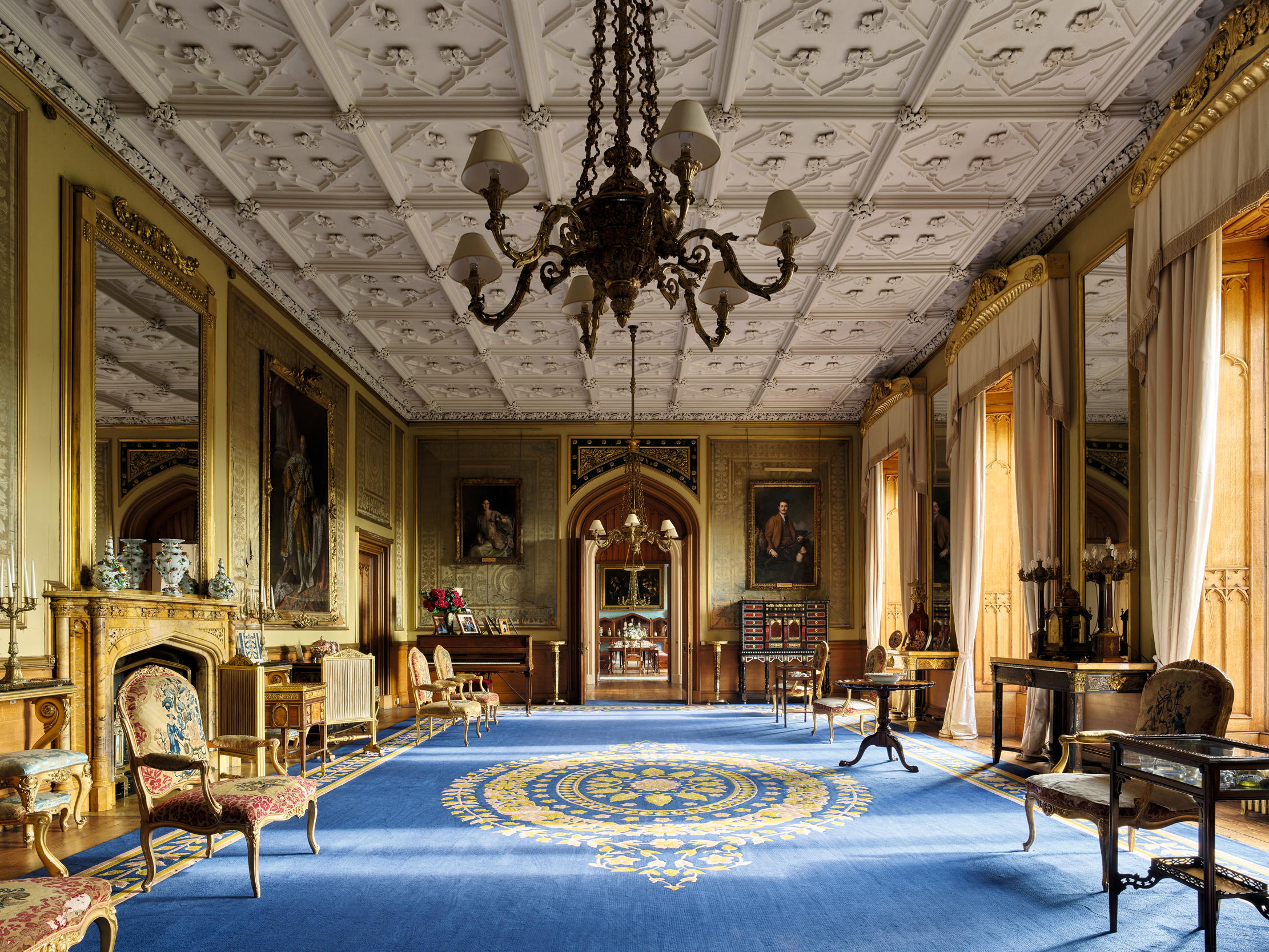
Consequently, in 1802, the Earl appointed another young architect, William Atkinson, to the task of remodelling Scone Palace. It’s not clear how Atkinson secured this plum commission, but it may have come through the Earl’s father-in-law and the social network of the Church of England. In the 1790s, Shute Barrington, Bishop of Durham, modernised his medieval country seat at Bishop Auckland (Country Life, March 30, 2022) with the help of George III’s architect, James Wyatt. Atkinson was born in the town, the son of a builder, and became Wyatt’s executant architect and pupil. Having moved to London, he joined the Royal Academy Schools and won the Gold Medal in 1797.
In later life, Atkinson worked for such figures as Sir Walter Scott at Abbotsford, Roxburghshire, and the Duke of Devonshire at Lismore, Co Waterford. Scone, however, was his first independent project on the grand scale. It is clearly informed by the kind of leviathan neo-Gothic projects being undertaken by Wyatt at this time, such as Fonthill Abbey, Wiltshire, begun 1796, as well as Belvoir Castle, Leicestershire, and the castellated New Palace at Kew for George III, both begun 1801. His particular experience at Bishop Auckland, however, also shines through and both buildings reflect a flickering consciousness of the Gothic architecture of Westminster Palace, a building symbolic of the British constitution.
It’s worth adding that the Earl and Countess may also have been influenced in the choice of Gothic by the interiors of the Archbishop of York’s residence at Bishopthorpe, North Yorkshire, where they were married. These had been Gothicised in the 1760s and it’s not impossible that the prolific Yorkshire architect who undertook the work, Thomas Atkinson, was related in some way to William.
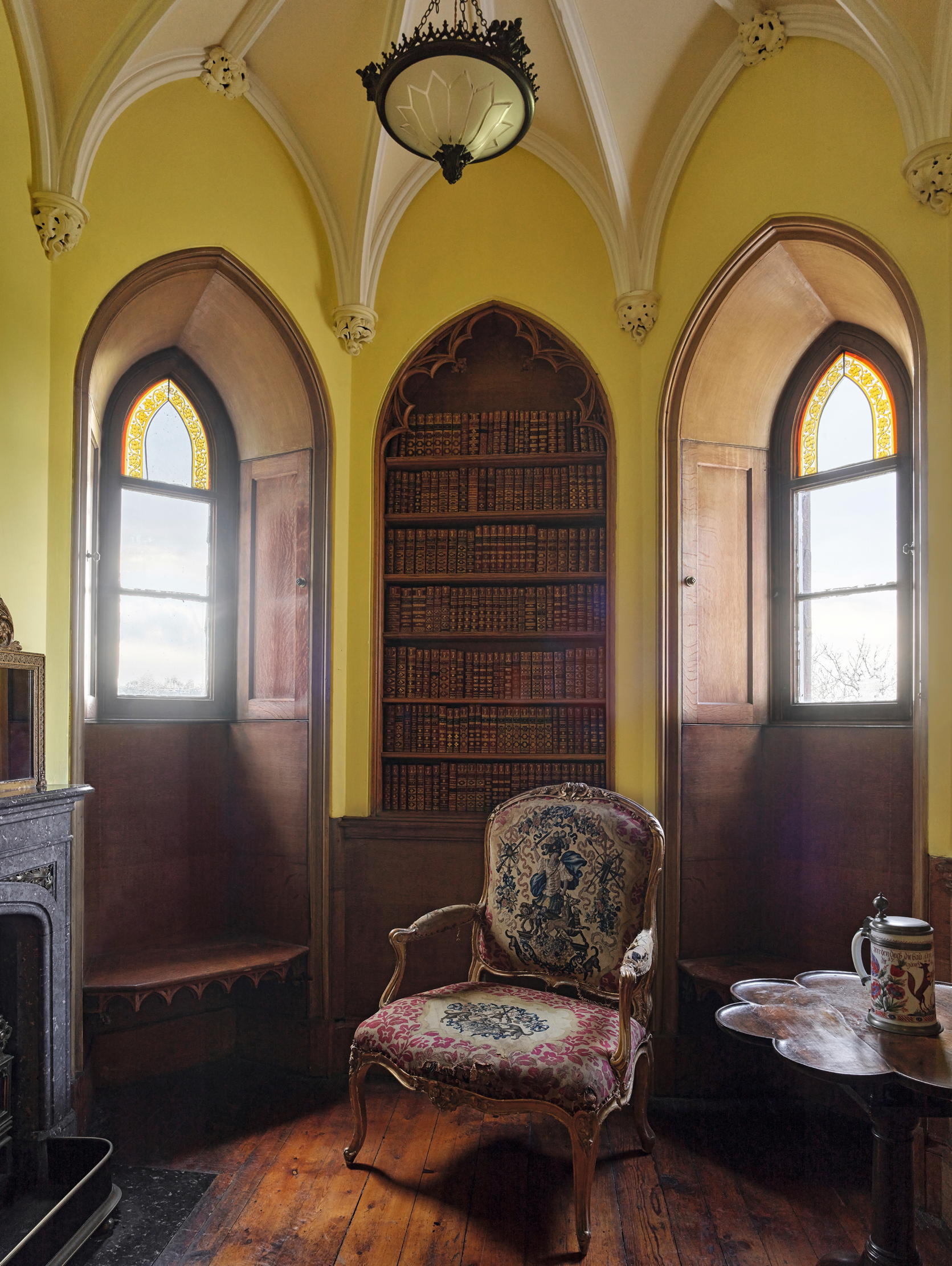
The new house was designed around the architectural bones of the old. Viewed from the east it preserves the long, low outline of its 17th-century predecessor. On this side, Atkinson’s most important change was to suppress the central porch and create instead a new turreted entrance to the extreme left of the façade. This stands on the axis of the earlier gate to the town. By levelling the intervening ground, it was possible to bring a carriage drive to the front door. The south front also roughly preserves its earlier form with three turrets. To the west, however, with views overlooking the River Tay, Atkinson massively increased the height of the building so as to accommodate its principal interiors and bedrooms. He also raised what he termed a ‘keep’ at one angle (Fig 1).
The visitor enters through an octagonal lobby (Fig 2). To the right is the long gallery (pictured last week), which was recast by Atkinson as a cloister-like interior with plaster vaults. Straight ahead is a hallway that extends to the library (Fig 8) on the opposite side of the house. This day room is handsomely furnished with Atkinson’s Gothic bookshelves, a great desk and a pair of reading cubicles set into turrets (Fig 6). His furniture, specially designed for the building, survives throughout. On formal occasions, visitors would have entered the hall (Fig 4) and turned left into another vaulted lobby (Fig 7) between the dining room (Fig 3) and drawing room hung with blue silk (Fig 5), now much faded. The sumptuous furnishing of the drawing room is in the French taste and its chairs were purchased by the Earl in Paris.
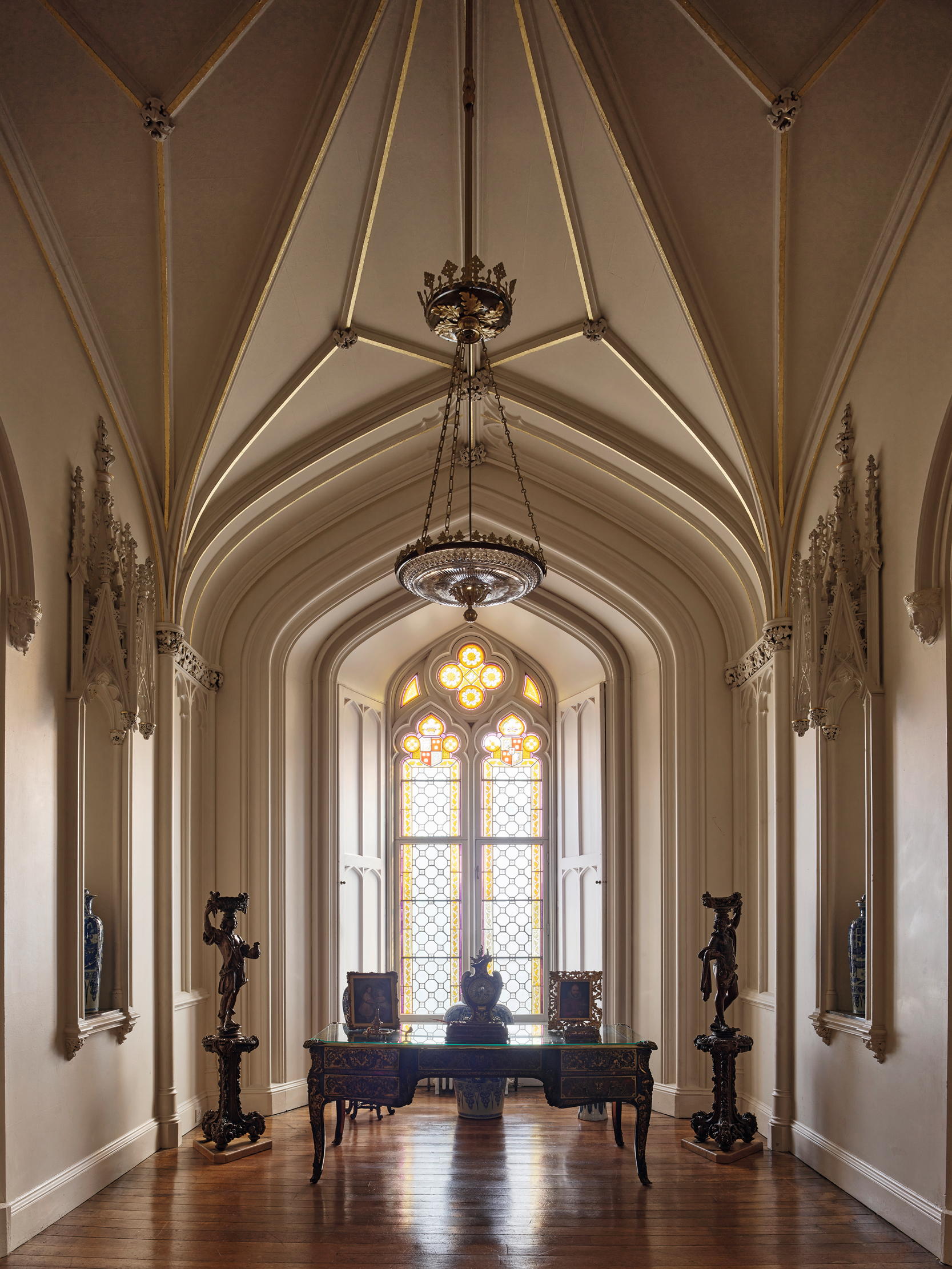
From 1803, work to the house was planned in conjunction with major changes to the landscape designed by J. C. Loudon, also at the out-set of a brilliant career. At his direction, the burgh of Scone was moved a mile away to New Scone, leaving only its Market Cross, cemetery and the vestiges of its parish church — the burial place of many of the Murray family — behind. The park was also naturalised.
Atkinson, meanwhile, exhibited his designs for the house at the Royal Academy, London, in 1808 and 1811. The Earl was elected a Fellow of the Society of Antiquaries in the former year and, by the latter, he had expended the enormous sum of £60,000 on Scone Palace. Work was largely completed in 1812. Reflecting on it, he characterised the whole venture as a ‘folly’, but considered that he had at least given his family ‘a handsome and agreable residence’. What he had also done was blaze a trail for a whole early 19th-century generation of immense Gothic residences in Scotland, including such prodigies as Taymouth Castle in Perthshire, which also involved Atkinson as one of its many architects.
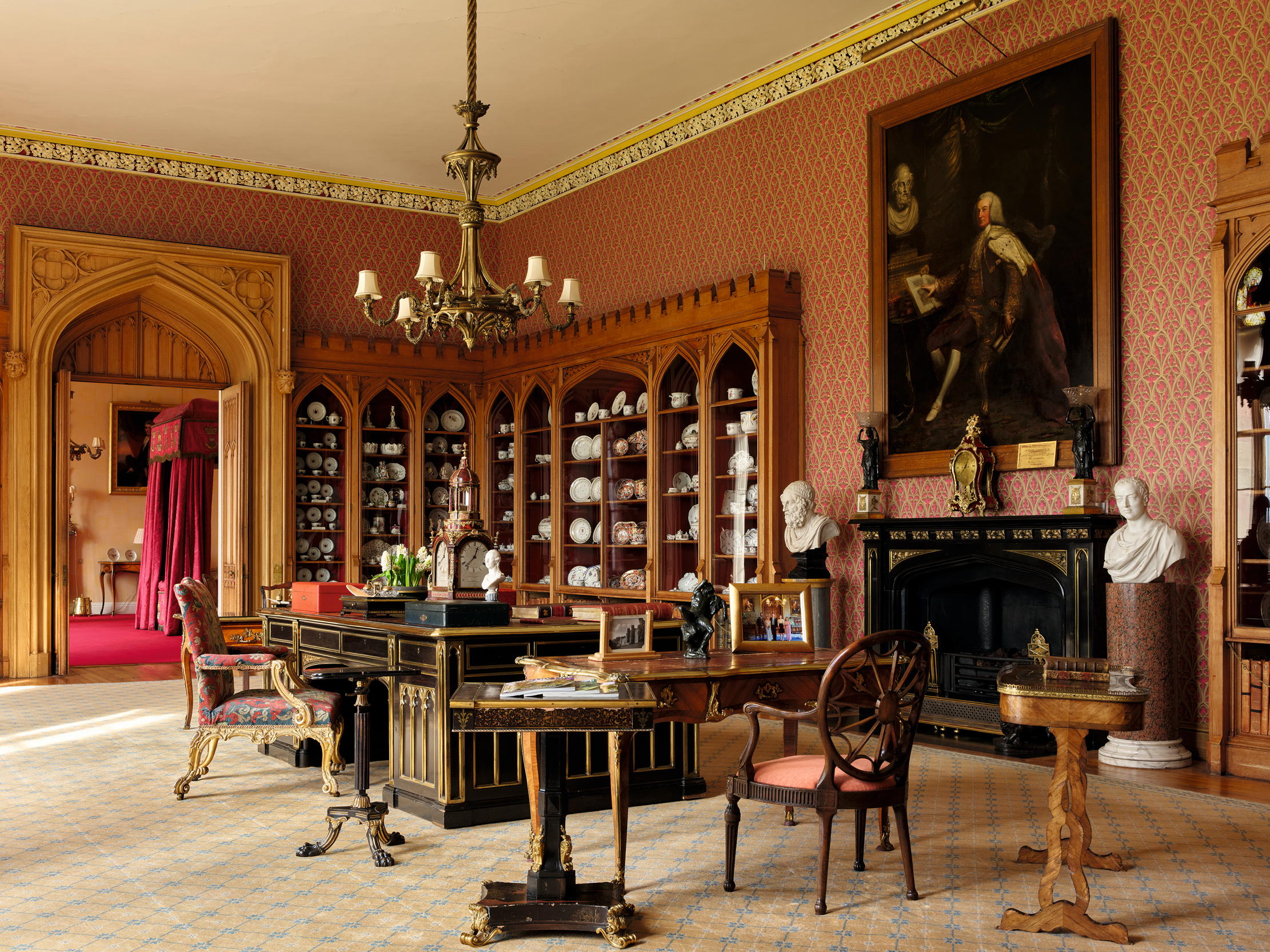
Scone Palace remains the seat of the Earls of Mansfield. Part of the delight of the house for visitors today is that it preserves the accumulated possessions of so many generations of the family within a magnificent Regency setting, above polo fields encircled by Perth Racecourse. The wonder of Scone, however, runs even deeper; it is the fact that this place connects us with the origin of the Kingdom of Scotland. That story remains politically charged and emotive, but, in this place, everyone can pause to marvel at it.
Visit www.scone-palace.co.uk to find out more and plan a visit.
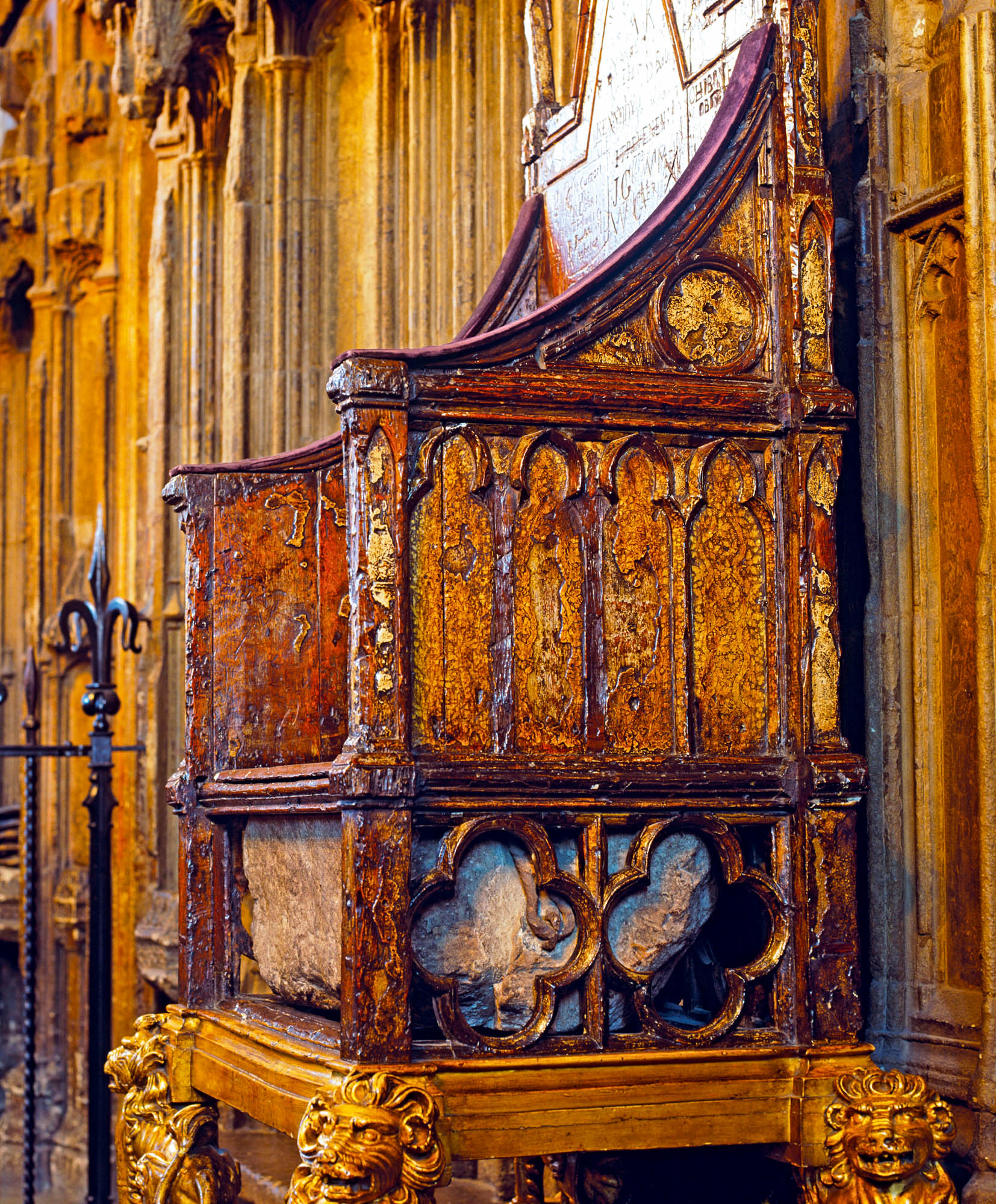
What is the Stone of Scone?
Shrouded in myth and mystery, the unremarkable-looking Stone of Scone — the ancient symbol of Scottish sovereigns — still plays

Eilean Donan Castle: The property of the Conchra Charitable Trust by Antony Woodward
Despite its medieval evocations, Scotland's most familiar fort was built between 1913 and 1932 over a 200-year-old ruin: the romantic

Blair Castle: The Seat of the Dukes of Atholl, part 1 by Arthur Oswald
From the Country Life Archive: Arthur Oswald reports on the historic fortress of Atholl lies in Strath Garry, three miles

Craigievar Castle: The Seat of Sir John Forbes Bart., now Lord Sempill by Peter Graham
From the Country Life Archive: Peter Graham reports on Craigievar Castle, Aberdeenshire. Originally published in Country Life, February 3, 1906.

Traquair House: The Tightrope of Power by John Goodall
A great Lowland house in Peebleshire offers a fascinating insight into the eventful history of its owning family. John Goodall

John spent his childhood in Kenya, Germany, India and Yorkshire before joining Country Life in 2007, via the University of Durham. Known for his irrepressible love of castles and the Frozen soundtrack, and a laugh that lights up the lives of those around him, John also moonlights as a walking encyclopedia and is the author of several books.