'The best of all worlds': Francis Terry's Woodford Hill Farm blends 18th, 19th and 21st centuries
Woodford Hill Farm in Northamptonshire is a new country house that addresses the challenge of combining the traditional architectural forms of its locality with flexible and modern living spaces. Jeremy Musson reports, with photography by Will Pryce for Country Life.
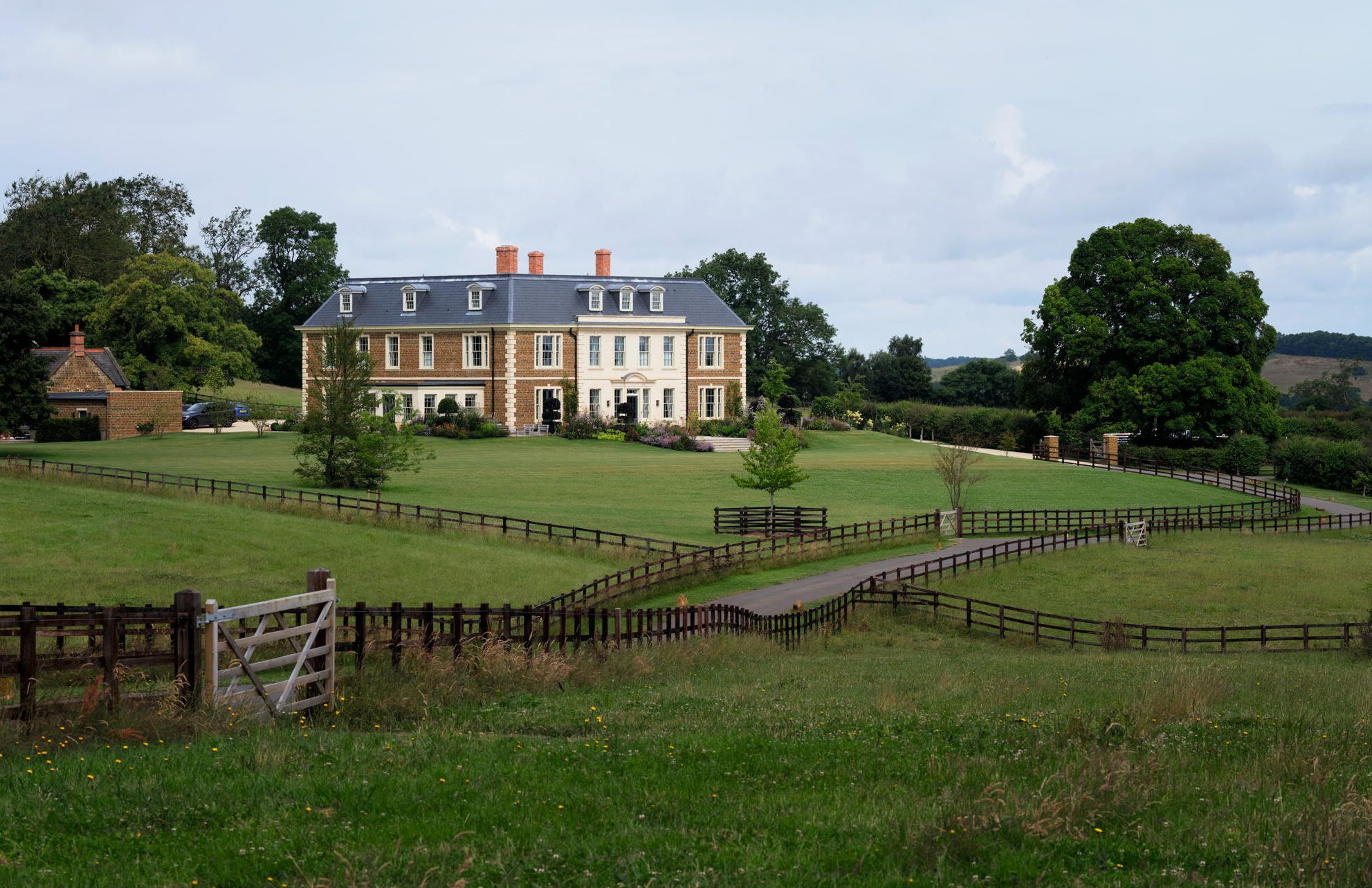
It is always a challenge to design a new house to fit well into an old landscape. A number of important factors are at play — the particular topography, the appropriate materials and the overall spirit of place. The architect Francis Terry has recently completed Woodford Hill Farm, a new house for a family with strong equestrian interests, located in that distinctive rolling Northamptonshire landscape not far from Canons Ashby House. It fits into its existing landscape like a glove.
This handsome new house replaced an existing building of some size, which had however, been considerably extended in different stages. Its new owners had received permission for further extensions, but concluded that the resulting house would not be right. Instead, they decided to start again, retaining a reduced part of the old house as an outbuilding to the new. This, together with existing farm buildings, provided a practical context for the new work.
There were several false starts to the project. Happily, the clients, meeting Mr Terry almost by chance, found him able to give expression to their hopes for the site. They commissioned from him a design for a new Modern Classical house, on a dignified, square plan that allowed for both large reception rooms and other rooms of a more intimate character. The work properly began with a preliminary day of discussion and drawing in which the architect sought to understand and articulate visually the taste, hopes and needs of his clients.
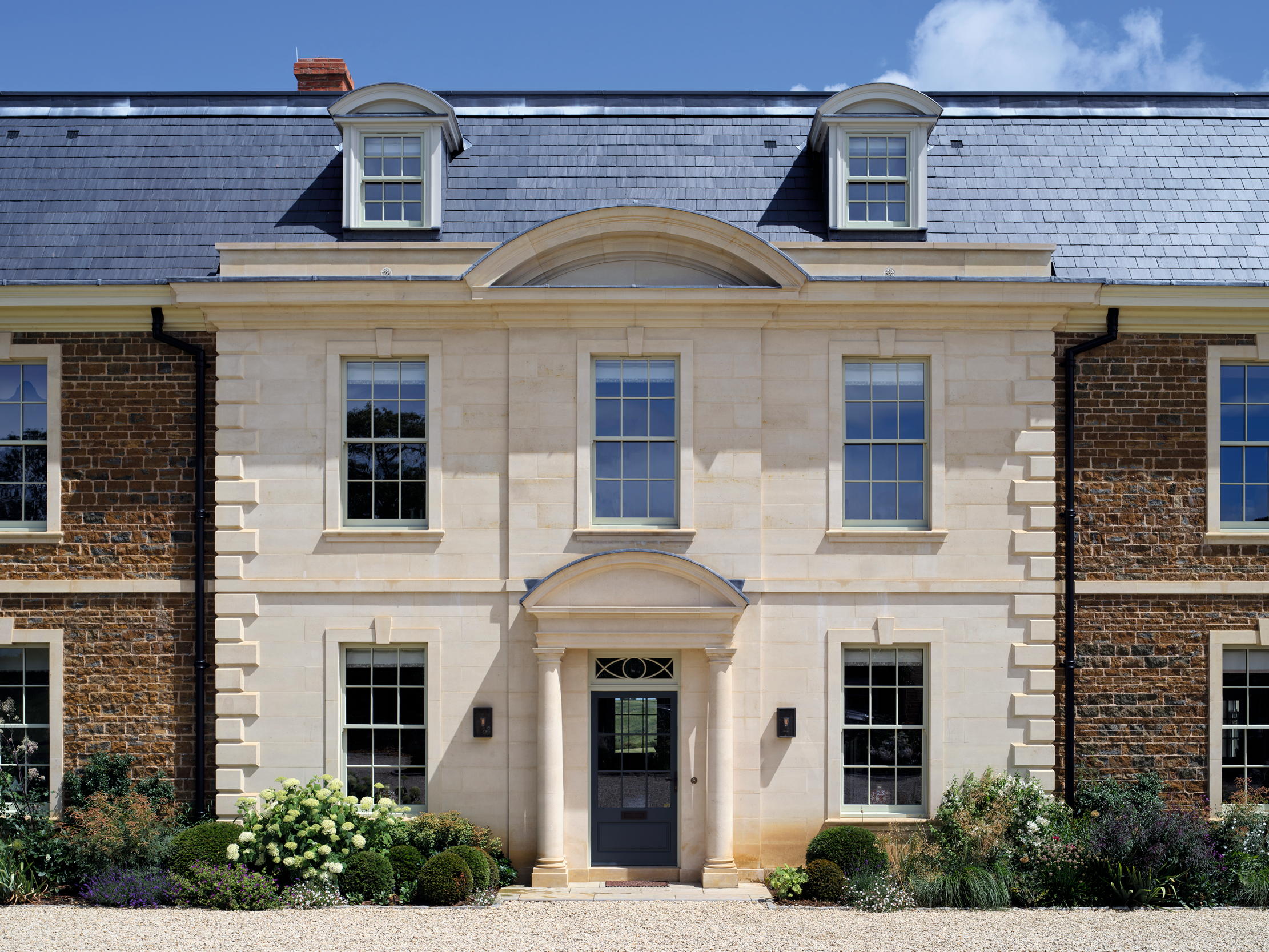
Mr Terry, who has become a leading country-house architect, has risen to the challenge of designing a generous new family house with the traditional character and form of a Northamptonshire smaller manor house or hunting box. Although alternatives along more neo-Palladian models were considered, as built, Woodford Hill Farm is perhaps a little more Queen Anne in feel, with later-Georgian proportions (Fig 1). The best of all worlds.
In choosing materials for the house, Mr Terry and his clients wanted to celebrate the vernacular and traditional stone detailing of buildings in the locality. The solid stone elevations are beautifully detailed with coursed ironstone rubble — quarried at Great Tew in Oxfordshire — and finely cut or ashlar blocks of limestone, in this case Bath stone from Hartham Park, Wiltshire. The house consists of two storeys with an attic, the latter enlivened with grouped dormers under segmental pediments in an early-18th-century manner, made of painted hardwood.
Among the nearby houses considered as models for this material contrast was the late-17th-century Hinton Manor, Woodford Halse. The house showed how coursed ironstone could be framed and enlivened with crisp limestone ashlar architectural elements, such as quoins, string courses, window and door surrounds. Something similar can also be admired in the early-18th-century façade of nearby Canons Ashby House and traced in local buildings as far back as the 14th century. The use of high-quality limestone for architectural detailing was dictated by the fact that the local ironstone carved poorly, but also that when used together the two stones had an appealing aesthetic result.
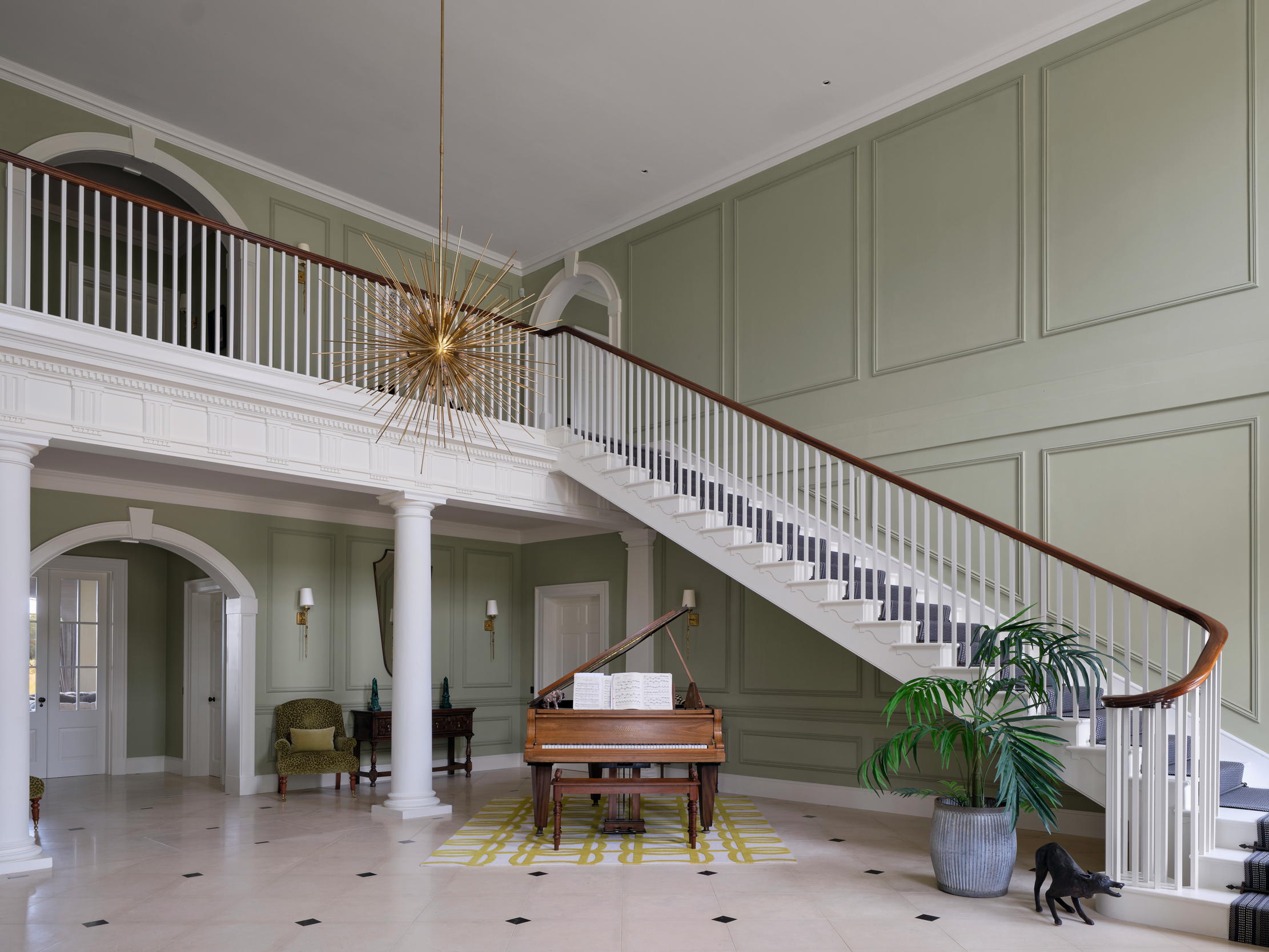
To give variety to the composition of Wood-ford Hill Farm and to mark out this modern, Classical house from historical precedents, large expanses of limestone were incorporated at the centre of both the main elevations of the house to the west and east. This treatment gives them weight and an inviting presence. The mansard roof over the house, slightly French in character, is covered in natural dark-grey slate with lead dressings and rolls. Mr Terry and his associate Martyn Winney worked closely with Kingerlee of Oxford as contractors, specialists in stone masonry work. In the manner of early-18th-century buildings, the cornice is in painted timber, and, as at Belton House in Lincolnshire, the timber is painted to match the stone.
Exquisite houses, the beauty of Nature, and how to get the most from your life, straight to your inbox.
It should be noted that, despite giving an appearance of regularity and symmetry overall, each elevation is quite different, varied by the placing of windows and doors, as well as by contrasting masonry finishes. The windows are of two types. There are tripartite openings of a form more associated with the late 18th and early 19th century — and perhaps particularly with the Wyatt dynasty of late-Georgian architects and builders — as well as tall sashes.
The entrance front has a central three-bay section of limestone ashlar crowned with a segmental pediment (Fig 2). It faces an informally planned yard of buildings that includes part of the reduced former farmhouse. The entrance doorcase comprises Tuscan-Doric pillars supporting a smaller segmental pediment.
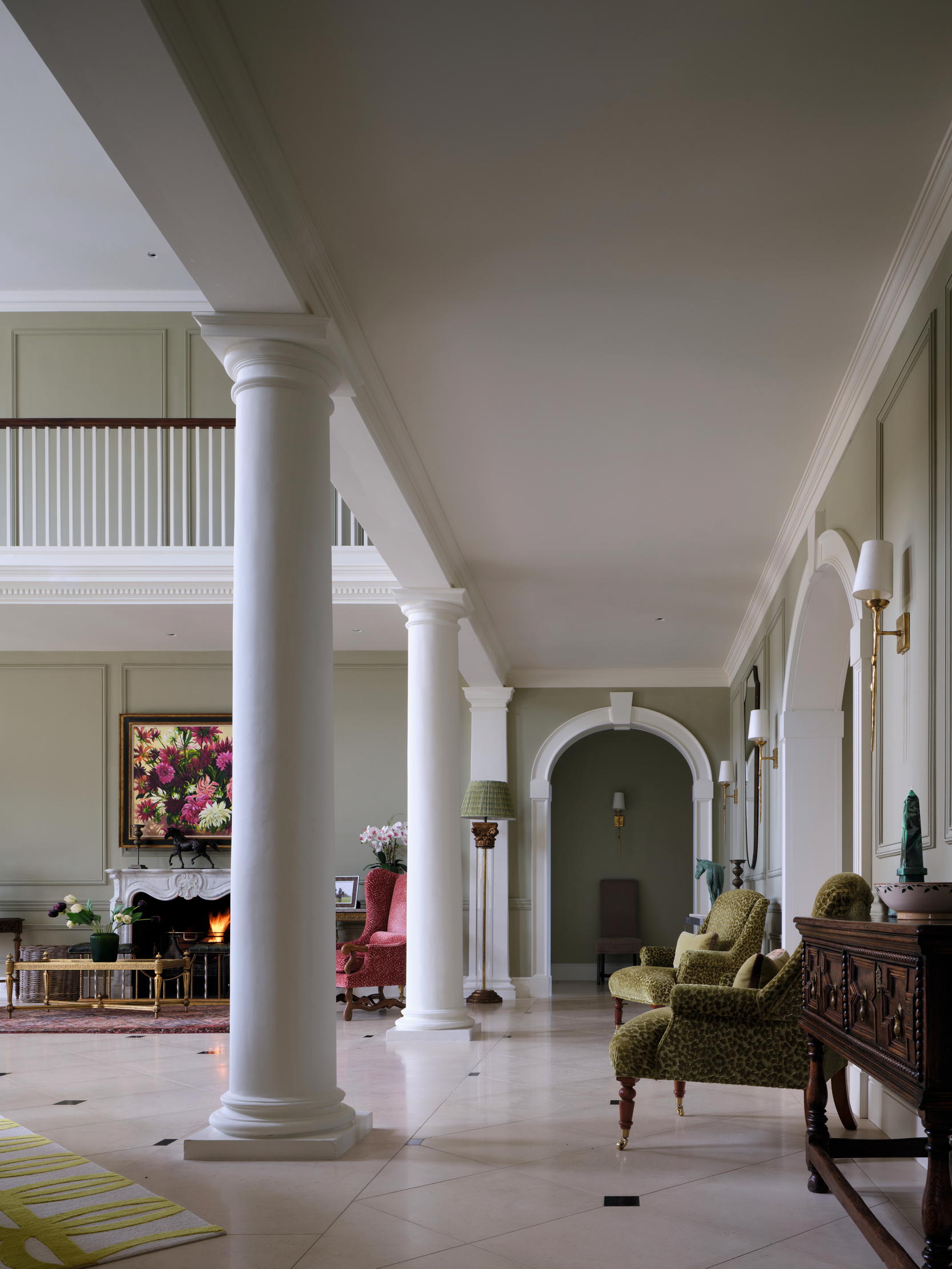
On the west or garden front, the façade is flanked to either side by tripartite windows at ground- and first-floor level. Within the central section of the façade, there is a complex organisation of elements: three dormer windows at roof level, four first-floor sashes and a door with flanking windows and two sashes at ground level. The door is crowned with a second segmental pediment. The overall effect is subtle and elegant, almost Gibbsian, and has an echo of the same arrangement at Newbridge in Co Dublin, Ireland, one of Gibbs’s memorable country-house designs. This front enjoys views across open farmland towards wooded hills in the distance.
The north side has fewer windows altogether, but a centrally placed door, and, with its broad sections of coursed rubble ironstone has a feeling of solidity that perhaps echoes more the traditional farmhouses of the region. On the south front is a projecting breakfast room with windows on three sides, finished in limestone ashlar, giving a different emphasis again. The overall effect of this variety is at once formal and informal.
The interior planning is similarly a mixture of traditional and modern with a generous double-height hall (Fig 4), where a staircase leads to a galleried landing (Fig 3). The other principal rooms are arranged around this light-filled space, which can double as a reception room for larger entertainments; the modern family kitchen fills the south side of the house, whereas the main drawing room (Fig 6) and dining room (Fig 7) fill the rest of the west front and are interconnecting. The bedroom suites (Fig 5) are approached from the galleried landing, which acts as a kind of axial corridor on the first floor. The mansard-style roof means there are also generous rooms within the attic storey, including a broad sitting room at its centre.
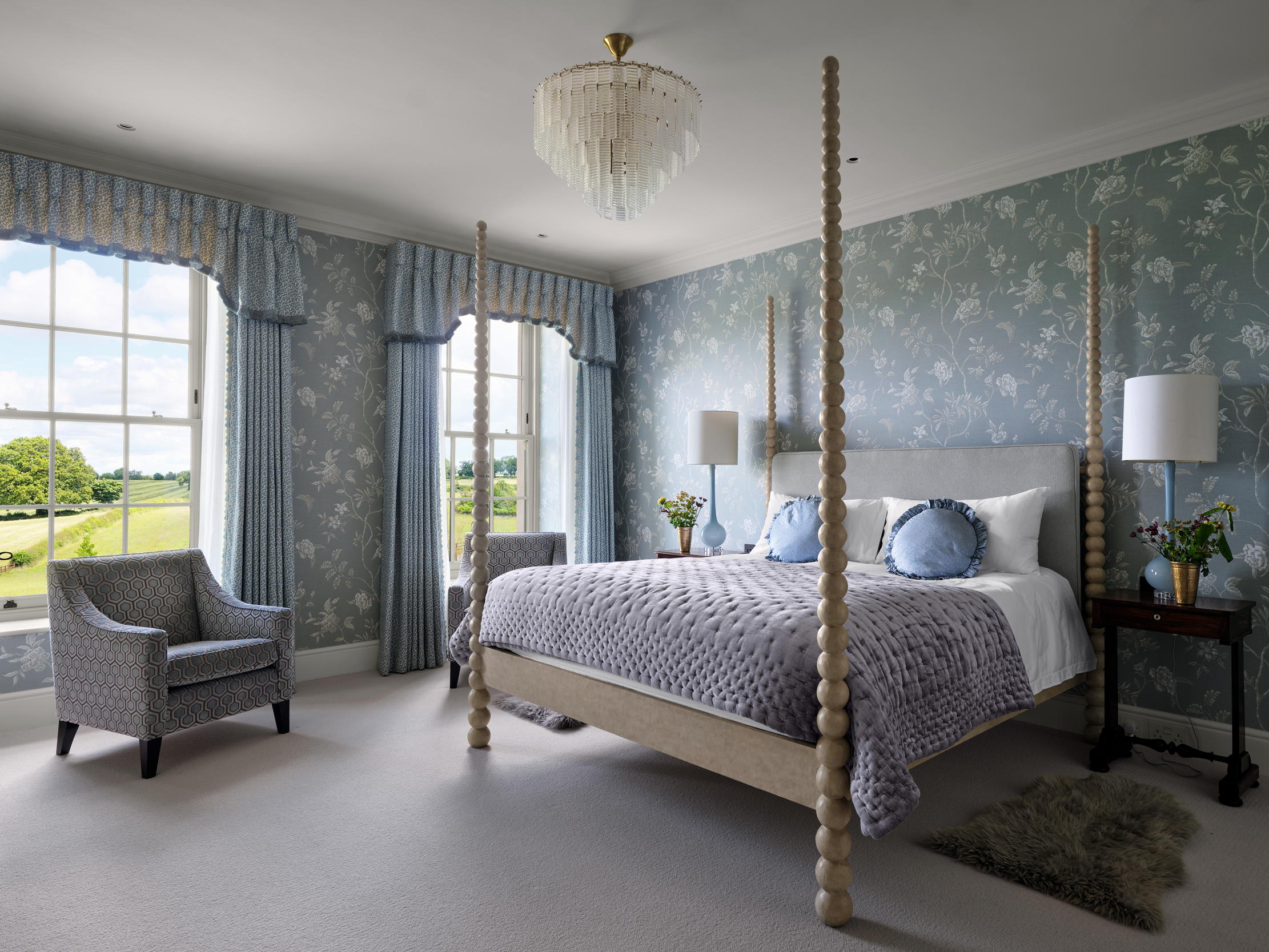
Woodford Hill Farm is an assured and dignified composition, echoing the traditional houses of status in Northamptonshire, with all the conveniences of a fluid modern plan form and modern technology — with an emphasis on light. The house took two years to build from the granting of planning consent and the family moved into the house in 2022; handsome and convenient, it also has all the benefits of a good set of existing outbuildings.
The interiors have been finished in a blend of traditional and contemporary style that suits the house well, including Zoffany wallpaper in the drawing room, a long kitchen table by Julian Chichester and a dining table and large set of late-17th-century-style chairs acquired from nearby Thorpe Mandeville Hall. Helena Wallace Interiors gave advice on the decoration, Lucy Martin on the lighting and Rebecca Bannerman on the exterior lighting. The gardens were laid out by garden designer James Alexander-Sinclair, with planting concentrated close to the terraces on the south and west of the house; the lawns are left open to preface the fields and paddocks beyond.
The house is a good example of Mr Terry’s Modern Classical designs, which combine a solid, well-built architectural presence, expressive of materials and carefully judged Classical detail, with unexpected and cheerful variations on a theme. The architect often references the influence of the buildings at his school, Stowe in Buckinghamshire, as a formative part of his aesthetic understanding: in effect, he grew up surrounded by works of William Kent, James Gibbs and Giovanni-Battista Borra. He studied architecture at Cambridge and qualified as an architect in 1994, subsequently working for 20 years with his father, Quinlan Terry.
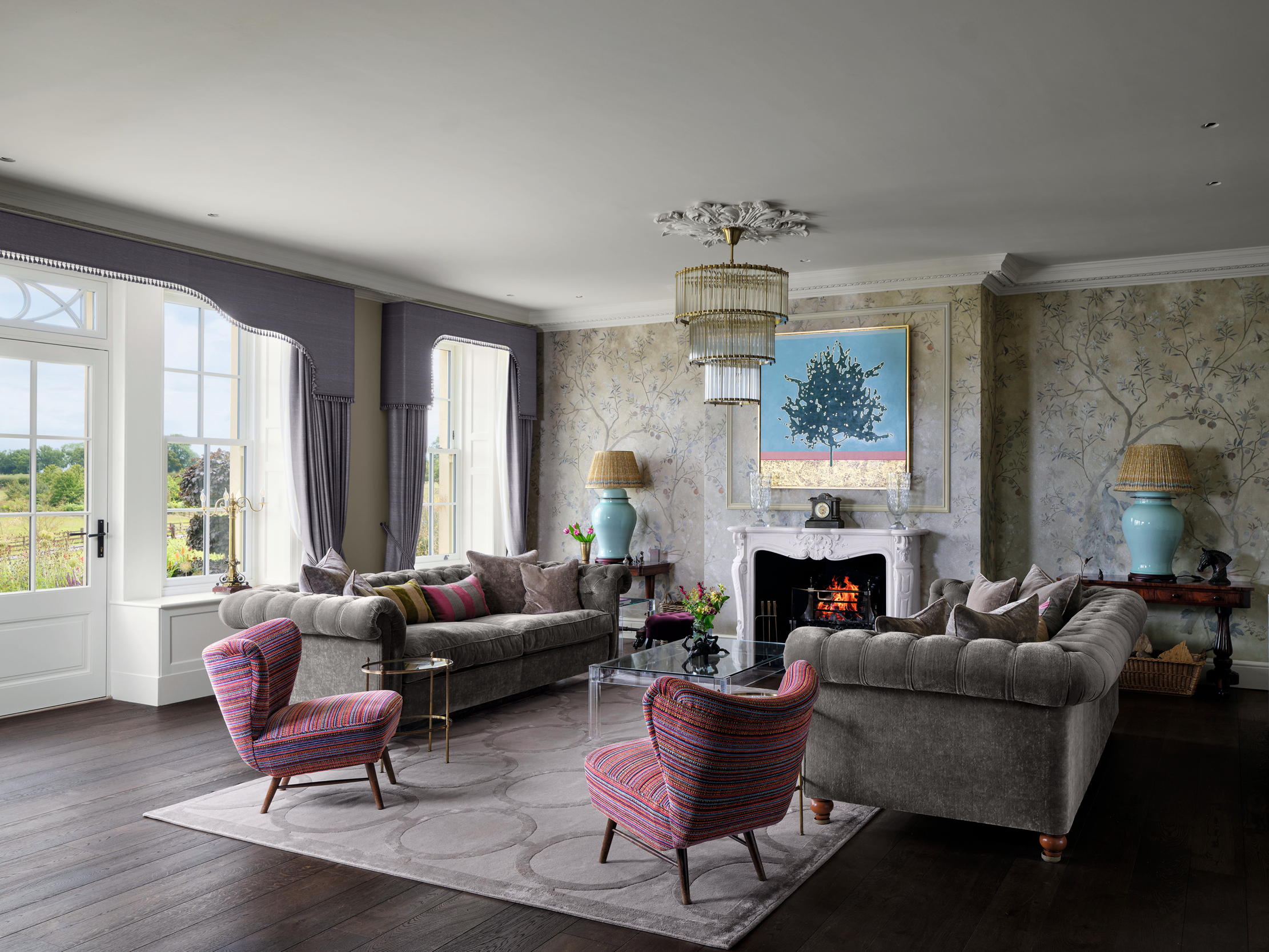
During this period, the Terrys collaborated on major country-house projects, such as Ferne Park in Wiltshire (Country Life, May 5, 2010) and Kilboy in Co Tipperary, Ireland (Country Life, September 2, 2016), as well as the new infirmary building for the Royal Hospital Chelsea, SW3, before Mr Terry Jnr set up his own practice in 2016. This training and experience, combined with his additional career as an award-winning artist, has given him an unusual versatility as a designer in the domestic sphere. Indeed, it is his eye as an artist that echoes the approach of certain architects of the 19th and early 20th century who could compose architecture in its landscape setting; George Devey and Edwin Lutyens were both masters of this.
Mr Terry is increasingly renowned for his concept sketches and watercolours, which he executes himself. These help to communicate the evolving designs he works on, which is helpful to both client and planners. This approach was particularly valuable in this project, allowing his clients to find visual expression for their ideas. Last year, Mr Terry published A Life in Sketchbooks, edited by his son Alfred, which includes selections from his architectural sketchbooks from all periods of his life.
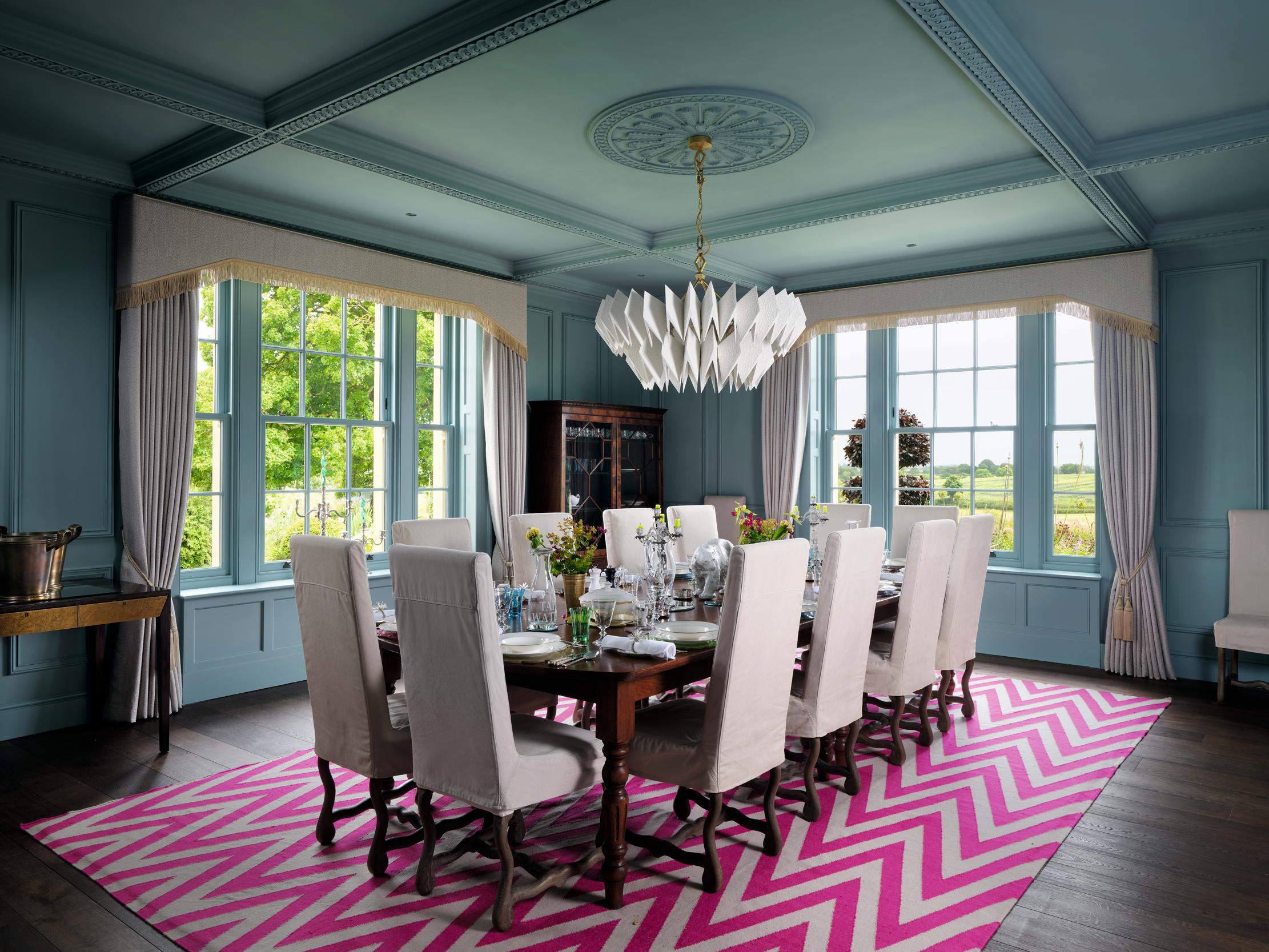
Well read in all the works of the great masters of Italian, English and Irish architecture, Mr Terry works successively across a range of classical and traditional styles, reflected in such projects as Wield Park in Hampshire. He strives to produce a design that is suitable to its setting and, at the same time, realises the dreams of his clients in terms of modern living on both large and small scales.
The brief Mr Terry received at Woodford Hill Farm was to create a new house that would feel right for its landscape context and that would reflect all the admired qualities of the Queen Anne and Georgian house. It also allows for all the expectations of modern family life on the interior — from the bathroom suite to the boot room, with rooms to entertain and relax in — and exterior; convenient access to the stables was essential. In short, everything that is necessary for the enjoyment of modern country life.