The Archer Pavilion: One of Britain's greatest Baroque buildings is finally getting recognition — as is its creator
The Archer Pavilion in Wrest Park, Bedfordshire — a place in the care of English Heritage — is one of the most spectacular garden buildings of the English Baroque. Both the pavilion and the architect that designed it are ripe for reappraisal, says Helen Lawrence-Beaton.
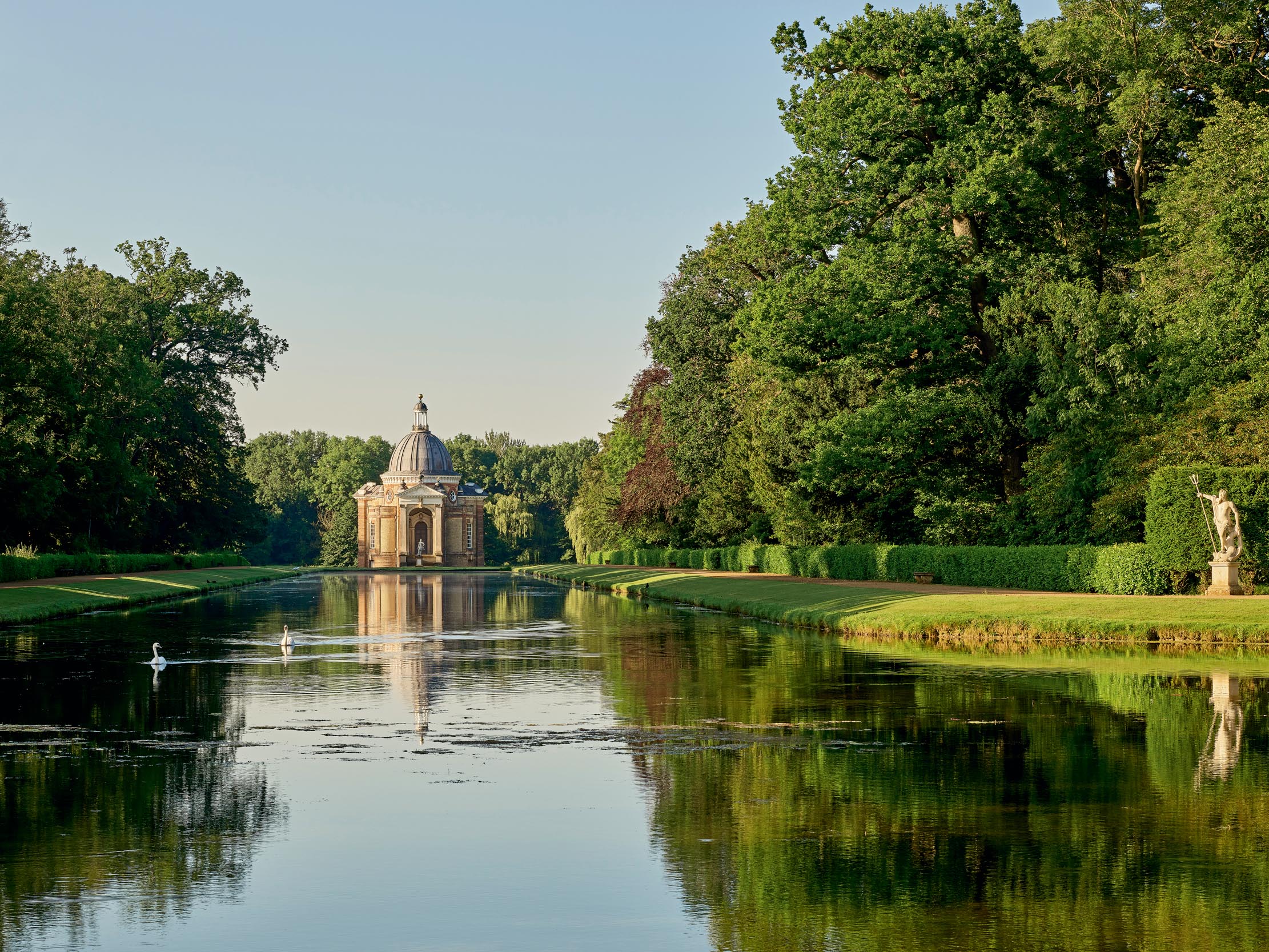

After centuries of relative obscurity, Thomas Archer (1668–1743) is now taking his rightful place in the pantheon of great British Baroque architects with Wren, Vanbrugh, Hawksmoor and Gibbs. His pavilion at the end of the canal at Wrest Park, Bedfordshire, remains one of his most admired buildings and continues to delight modern visitors. Few realise, perhaps, how profoundly the surrounds of the pavilion have changed over time or that Archer contributed other buildings to the landscape here that have vanished.
The closest a modern viewer might come to experiencing the pavilion in its early-18th-century context is via the atmospheric views by Peter Tillemans of about 1729. These show the gardens in their original character, with clipped topiary, statuary and neatly edged pathways. John Rocque’s 1735 estate plan of Wrest further shows the pavilion at the heart of the estate, the focus of a complex network of avenues and paths that led into the wider landscape. It was positioned to the south of the main house, since rebuilt (Country Life, March 30, 2011), at the end of the Long Water (top). To the east and west were two woodland groves intersected by a series of serpentine walks and compartments.
Archer and his patron at Wrest, Henry Grey, the 1st Duke of Kent (1671–1740), probably met at Court, where Archer was Groom Porter from 1705 until his death. In this curious post, he was responsible for overseeing gambling both at Court and throughout England. In return, he enjoyed a large salary, lodgings at Whitehall and, most importantly, excellent connections. Courtiers attended the Groom Porter’s rooms to gossip, drink and gamble extortionate amounts of money. Archer must have been affable, social and diplomatic in order to regulate the antics of his peers. His character and these circumstances presumably played an important role in helping him secure commissions for buildings; certainly, Grey is known to have been an enthusiastic gambler in his youth.
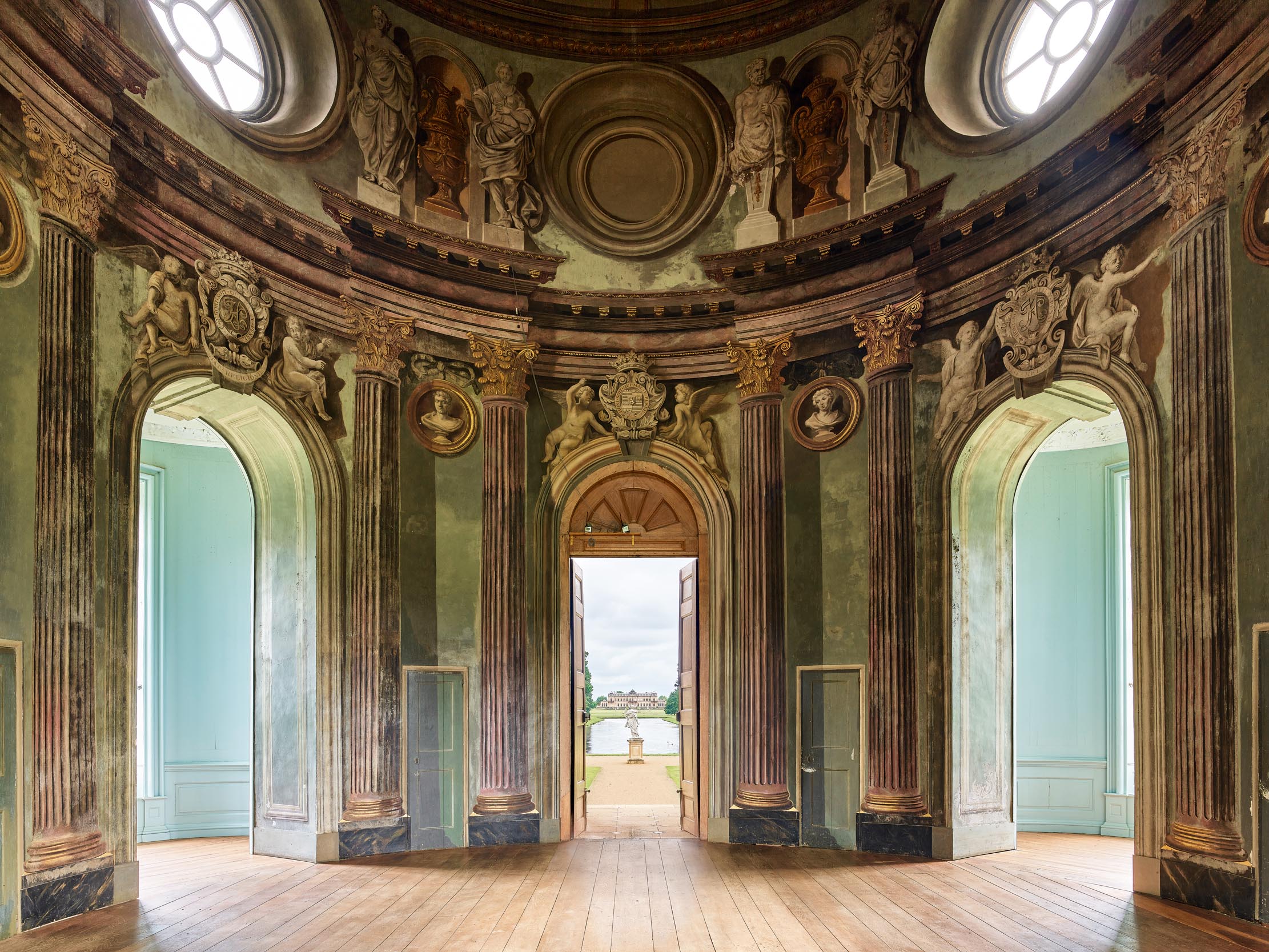
Grey had undertaken his Grand Tour at the same time as Archer and it is tempting to suggest that their paths first crossed as young gentlemen abroad. The Duke had a successful political career, amassing a swathe of prestigious posts, including Lord Chamberlain, but was mocked by his contemporaries for his personal cleanliness — his nickname was ‘The Bug’ and sometimes even ‘His Stinkingness’.
Despite these criticisms, few could find fault with his passion for gardening, combined with a skill for recognising and patronising architectural talent. The garden Grey created at Wrest was considered one of the greatest of its day and was praised by Stephen Switzer in Ichnographia Rustica (1718). The pavilion was designed to serve the garden as a banqueting house on the grandest scale, extending to three floors with a double-height, domed saloon at its heart (Fig 2).
Archer’s authorship is noted in the first volume of the architectural survey by Colen Campbell, Vitruvius Britannicus (1725), and its date of design recorded as 1709, although we know that work was still under way in 1712, when the interior was decorated for the enormous sum of £110.
As with several of Archer’s buildings, the pavilion is constructed in different shades of brick, a distinctively English touch that shows the influence of Wren. Texture was created by banded-brick rustication on the basement floor, quoins, and the brick banding across much of the exterior (Fig 3). The central cupola is almost identical to that at Archer’s Church of St Philips, Birmingham, begun the same year as the pavilion was designed (1709), and the main entrance is through a huge pedimented archway on axis with the canal.
Sign up for the Country Life Newsletter
Exquisite houses, the beauty of Nature, and how to get the most from your life, straight to your inbox.
The treatment of the inner doorcase incorporates some idiosyncratic technical details found elsewhere in Archer’s work — canted pilasters, scrolled brackets and a depressed pediment (Fig 6). Variations on these details appear at Aynhoe (about 1705), Marlow Place (1710s) and the western doorway to St Philip’s.
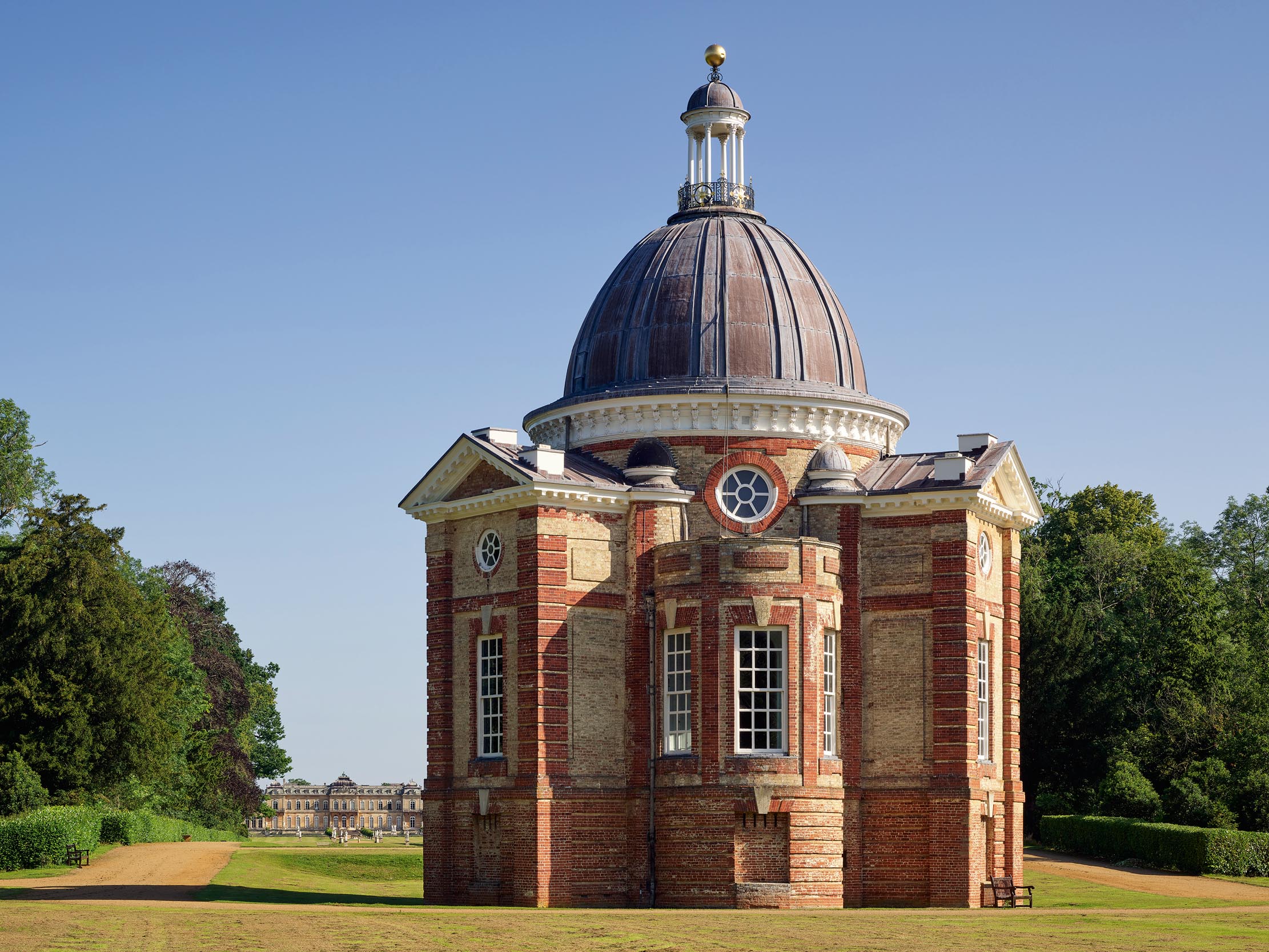
The building is laid out on a complex plan that reveals Archer’s understanding of the geometry and spatial interplay of the Roman Baroque, the result of his travels abroad in the 1690s. Its circular central chamber is laid out within a hexagon, each side of which opens onto alternatively apsidal and rectangular projections. These contain six closets with window seats from which visitors could enjoy long vistas into the landscape (Fig 5). The external effect is of undulation, with each closet bulging out of the core of the building between rectangular, pedimented projections. These projections rise upwards almost to the central dome.
Inspiration for the pavilion’s plan may have come from Michelangelo’s designs for San Giovanni dei Fiorentini in Rome. Certainly, Archer appears to have used Borromini’s Tomb of Orazio Falconieri and Ottavia Sacchetti in the same church as the inspiration for other motifs in his work.
Internally, the architecture of the pavilion graduates with Baroque bravura from the complex to the impossible by means of trompe l’oeil painting (Fig 4); it would be fascinating to know if Archer had a role in conceiving this bold treatment. The scheme is dated 1712 and signed ‘Mr Hauduroy’, one of a family of Huguenot architects and painters (two restorers, Bertrand Ithrum and H. Whacey, later painted their names as well, with the ambiguously rendered dates ’84 and ’91 respectively). The recent research of Mia Jackson has convincingly demonstrated that the particular individual who is referred to here was almost certainly Mark Anthony Hauderoy (rather than Louis, to whom it has been conventionally attributed). He subsequently enjoyed close ties with Grey’s family and named one of his children after two of his daughters.
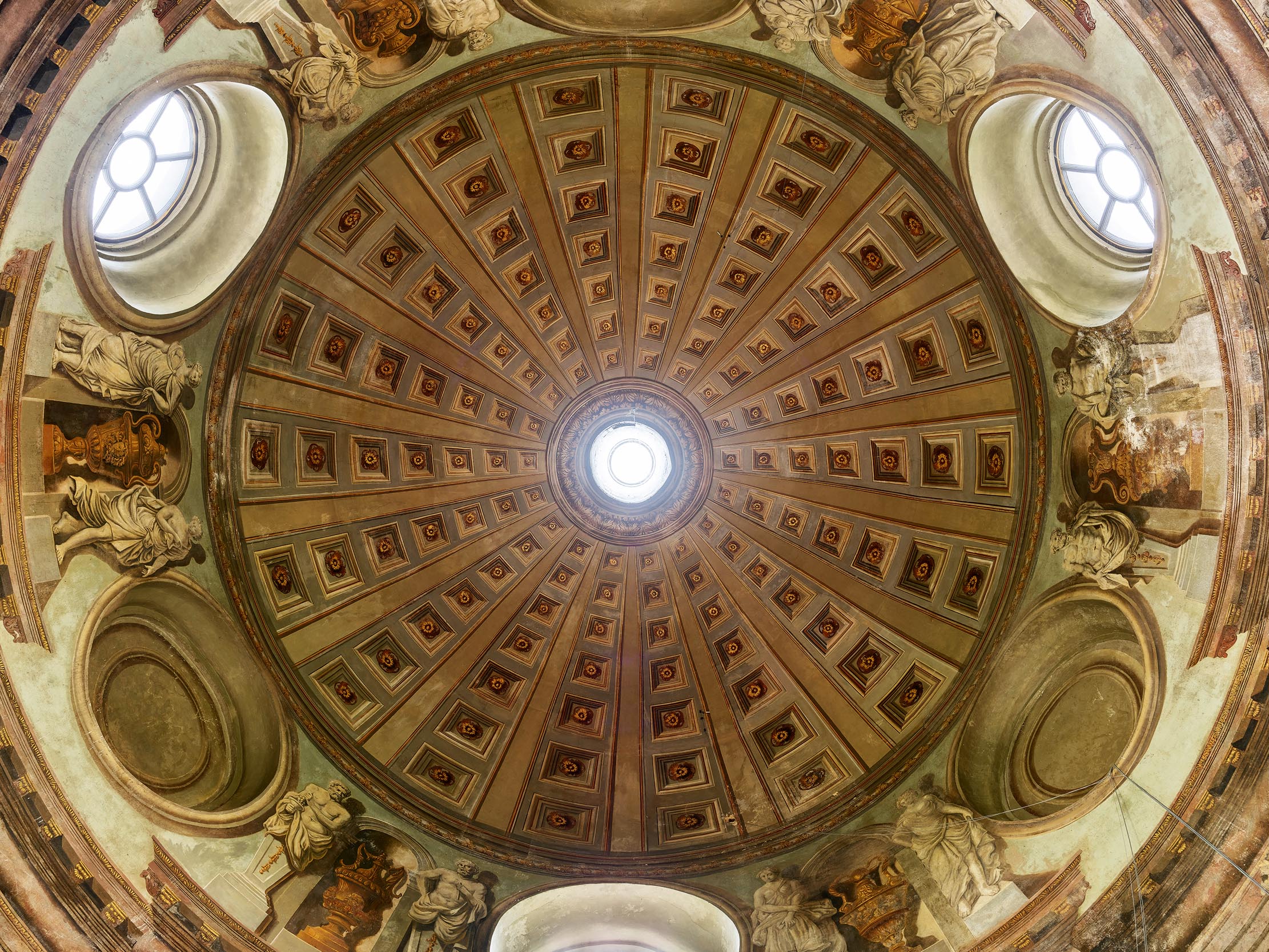
It’s important to appreciate that the pavilion once had a counterpart within the park at Wrest. This was known as ‘Hill House’, located upon the summit of Cain Hill to the east of the park. The structure is thought to have been complete by 1710, when Cassandra Willoughby viewed a ‘neat building for a summerhouse’ located ‘upon a very pretty hill in the park’. Earlier records of 1706 note the laying of foundations for a ‘little barn’ on ‘Cano Hill’. If this is one and the same building, then the summerhouse pre-dated the more famous canal pavilion, where only the foundations had been laid by 1710.
Sadly, Hill House was demolished in 1830, when its appearance had hitherto been recorded in only a few illustrations. It appears in the distance of Tilleman’s views, for example, rising dramatically at the head of a wide allée, and a vignette and plan were included by Rocque on his estate map. These show that the building was broadly formed on a Greek cross, with deep curved recesses between four projecting wings. The dramatic form and the distinctive windows and doorways clearly suggest Archer’s designing hand and the building has long been attributed to him, but little has been known about it.
Happily, the discovery of detailed survey drawings in Bedfordshire Archives now puts Archer’s authorship beyond all doubt. In 1828, the architect Thomas Smith was employed to record Hill House with a possible view to its removal or rebuilding. His drawings show clear architectural quirks that link the building to other Archer works. The most telling drawing is that of the principal doorways, showing surrounds with a variation of Archer’s canted pilaster motif. There were also two distinct window designs, one with a bulbous swelling at the head that is a close match to those on the first floor of Archer’s spectacular Heythrop House in Oxfordshire (from 1705).
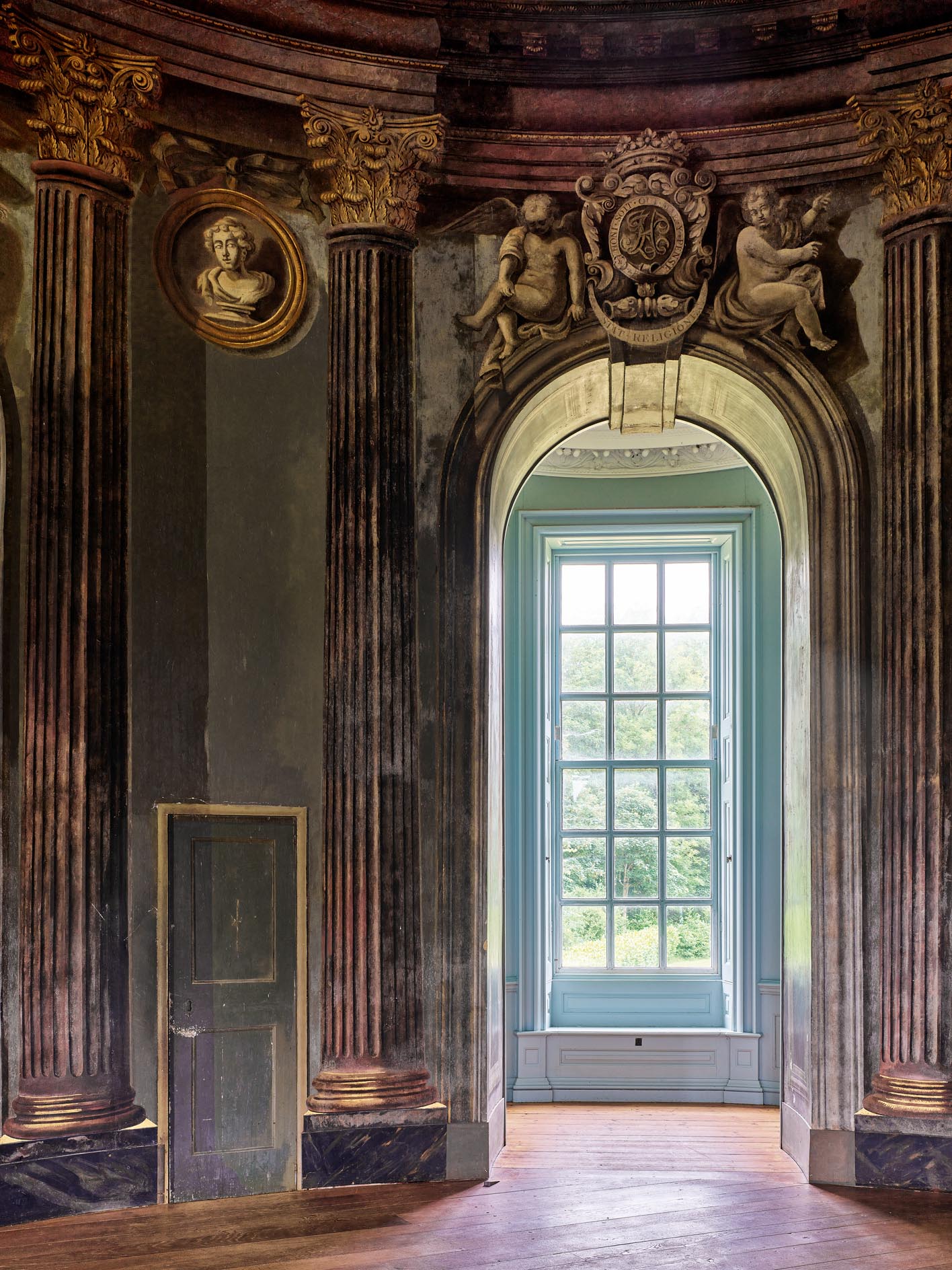
Smith’s section shows that Hill House had two full floors, with one staircase leading up to the roof. This confirms that, as has long been suspected, Hill House acted as a platform from which to view the wider landscape. There were small closets in the wings where, as in the pavilion, visitors could enjoy the vistas carefully laid before them. Mr Hauduroy — again, presumably, Mark Anthony — was paid £24 in about 1712 ‘for painting the figures in the niches at 30s each and for gilding all the sashes of the windows’.
An inventory of 1740 reveals that at the top of the staircase into the main chamber was a painting of ‘A Head of Mr Archer’. This was a very visible proclamation of Grey’s affection for Archer and underlined his role in the design of his estate. This may be the same painting held at St John’s Church, Smith Square; little is known about its provenance, but it could have come from one of the 20th-century sales at Wrest.
The use of Archer’s garden buildings at Wrest is brought to life vividly in the journals and correspondence of Jemima, Marchioness Grey (1722–97) and her daughter Amabel (1751–1833). These confirm the regular use of the buildings in which to take breakfast and tea, but also describe frequent evening and night walks ‘on Canehill & by the Canal to see the moonlight’. Writing in August 1740, the Marchioness recalled the heady summer atmosphere of the landscape when they arrived at Wrest: ‘As the sun was just set & it was perfectly calm & fne, it was exactly the time I think the most pleasant of the whole day. The sereneness of the evening Light spread a peculiar beauty over the whole place. We had a short but a very pretty walk by owl-light & moonlight together…’ Cain Hill was clearly a place to escape to, from which one could enjoy the sensory delights of Nature.
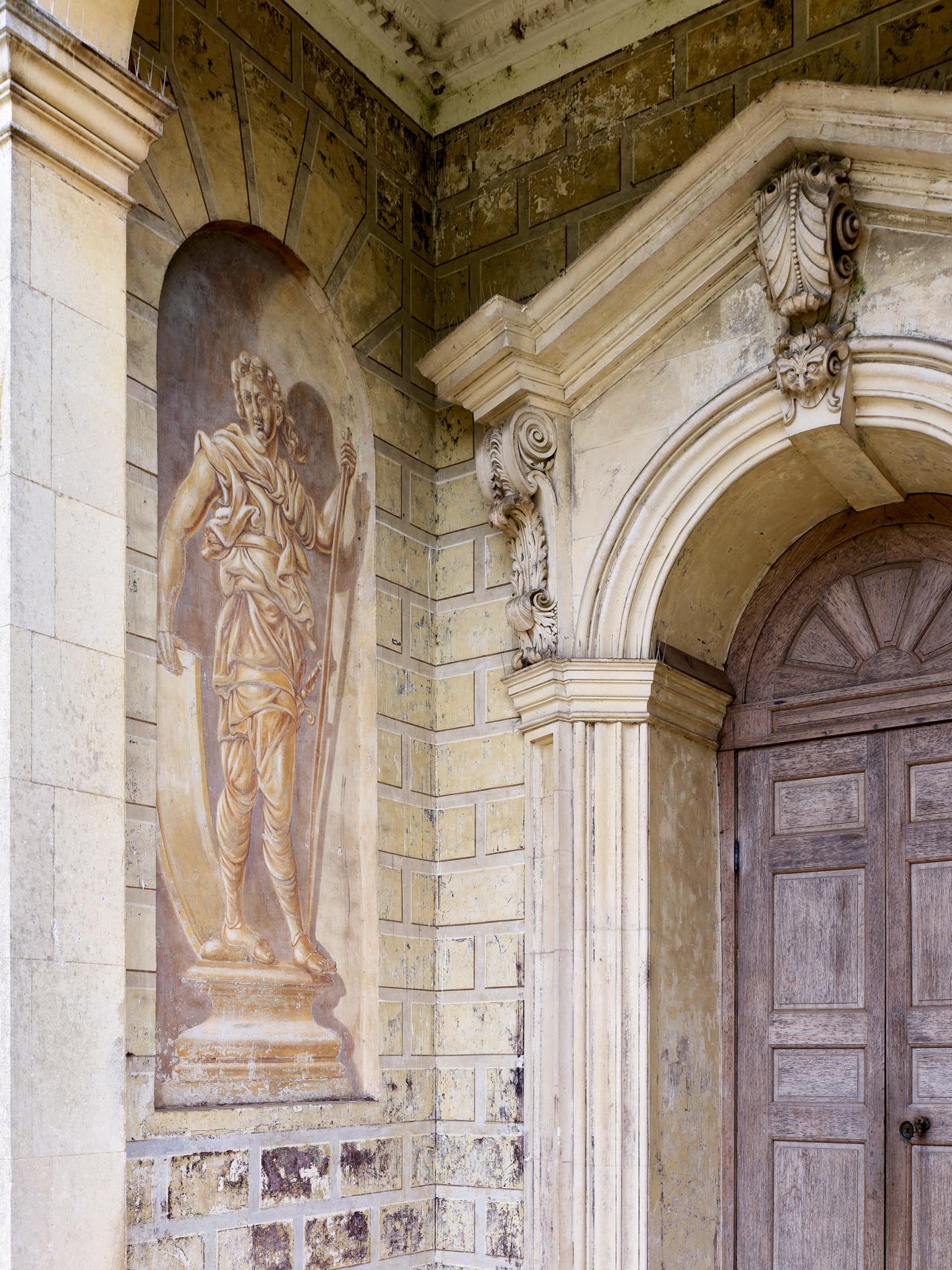
Archer appears to have provided the Duke with designs for further garden buildings, which are also preserved at Bedfordshire Archives. Two for a new bowling-green house, labelled as ‘Mr Archers’, present alternative designs on each half of the building. These were unexecuted, with Batty Langley’s design being favoured in 1735.
Another drawing is of a two-storey domed building with an unusual arcaded ground floor. Although relatively spare in detail, this design appears to have some Archer hallmarks, such as the rusticated pilasters and ground-floor arches with bold keystones. The plan also looks convincingly Baroque, with closet wings extending from the central circular chamber. This appears to be a previously unidentified structure depicted by Tillemans projecting above the tree line to the southeast of Cain Hill.
Archer’s buildings dominated the landscape at Wrest and were linked by a series of axes, allées and pathways, providing visual interaction across the landscape. Its relationship underpinned the structure of the grounds. We must, therefore, consider Archer’s role in the landscape. If his buildings were so central to the overall design, it is possible that he was working alongside Grey, helping his patron to formulate the celebrated garden. After all, Archer was not only an employee, but a courtier as well.
Acknowledgements: Andrew Hahn and Mia Jack. For further information and opening hours, visit www.english-heritage.org.uk

St Paul's Cathedral: Part church, part street spectacle, all masterpiece
St Paul's may not have the London skyline to itself as it once did, yet Sir Christopher Wren's masterpiece still
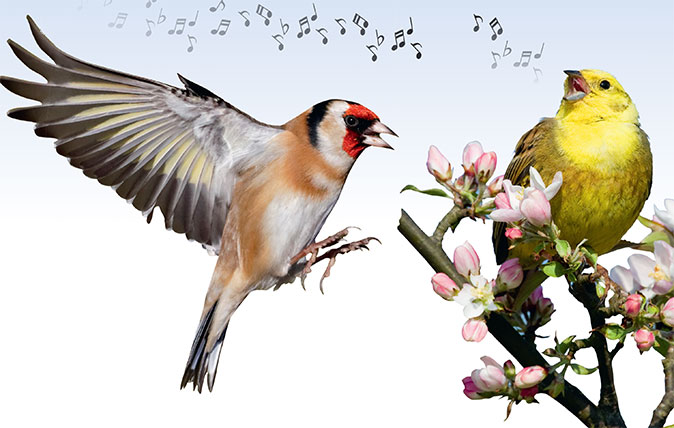
Credit: Country Life / agencies
The magic of birdsong: How much magnificence can you pack into one tiny wren?
Entranced by a tiny bird in the woods, Jay Griffiths explores the bewitching effect of the avian voice in her
Country Life is unlike any other magazine: the only glossy weekly on the newsstand and the only magazine that has been guest-edited by HRH The King not once, but twice. It is a celebration of modern rural life and all its diverse joys and pleasures — that was first published in Queen Victoria's Diamond Jubilee year. Our eclectic mixture of witty and informative content — from the most up-to-date property news and commentary and a coveted glimpse inside some of the UK's best houses and gardens, to gardening, the arts and interior design, written by experts in their field — still cannot be found in print or online, anywhere else.
-
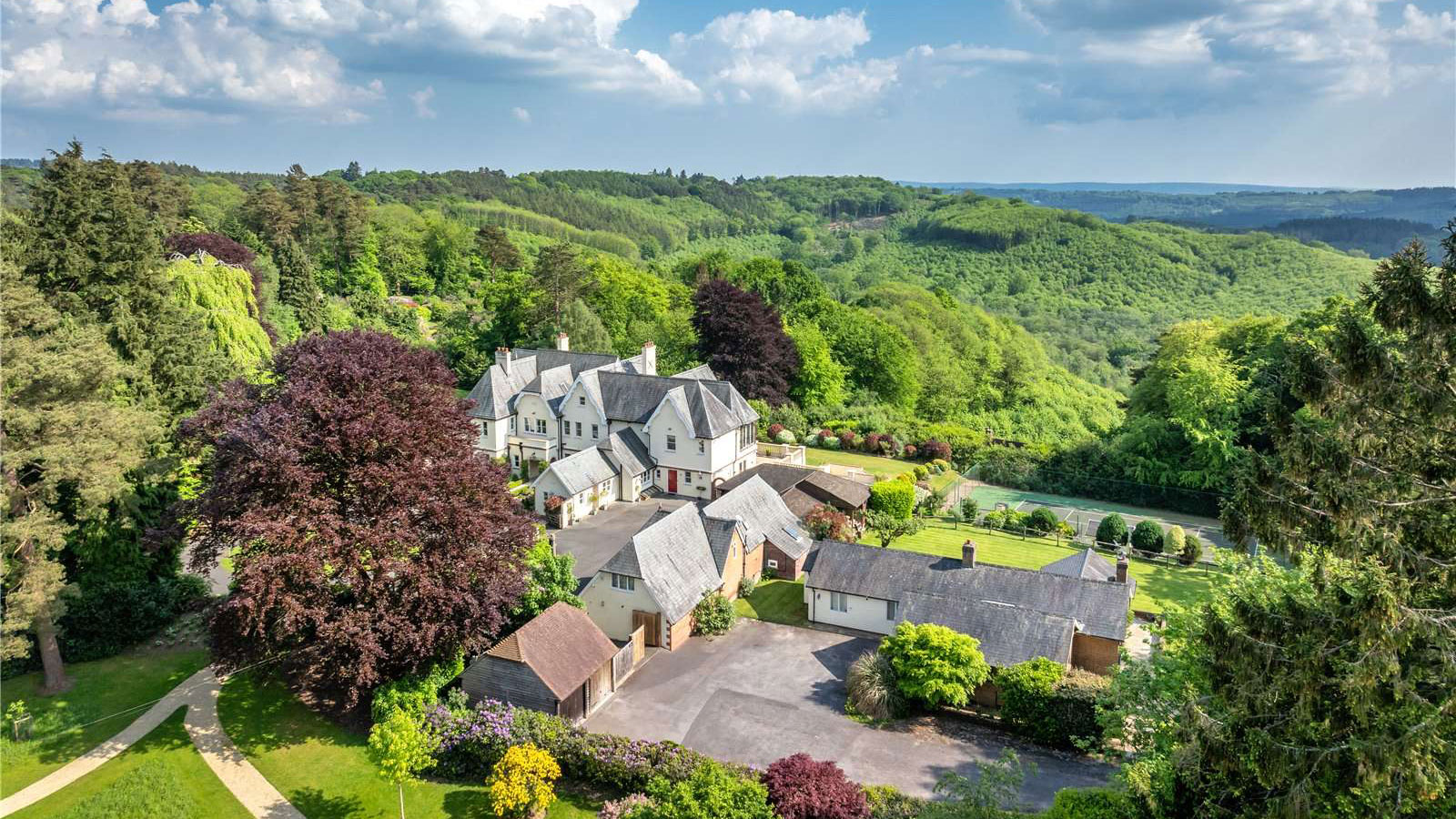 Six rural properties with space, charm and endless views, as seen in Country Life
Six rural properties with space, charm and endless views, as seen in Country LifeWe take a look at some of the best houses to come to the market via Country Life in the past week.
By Toby Keel
-
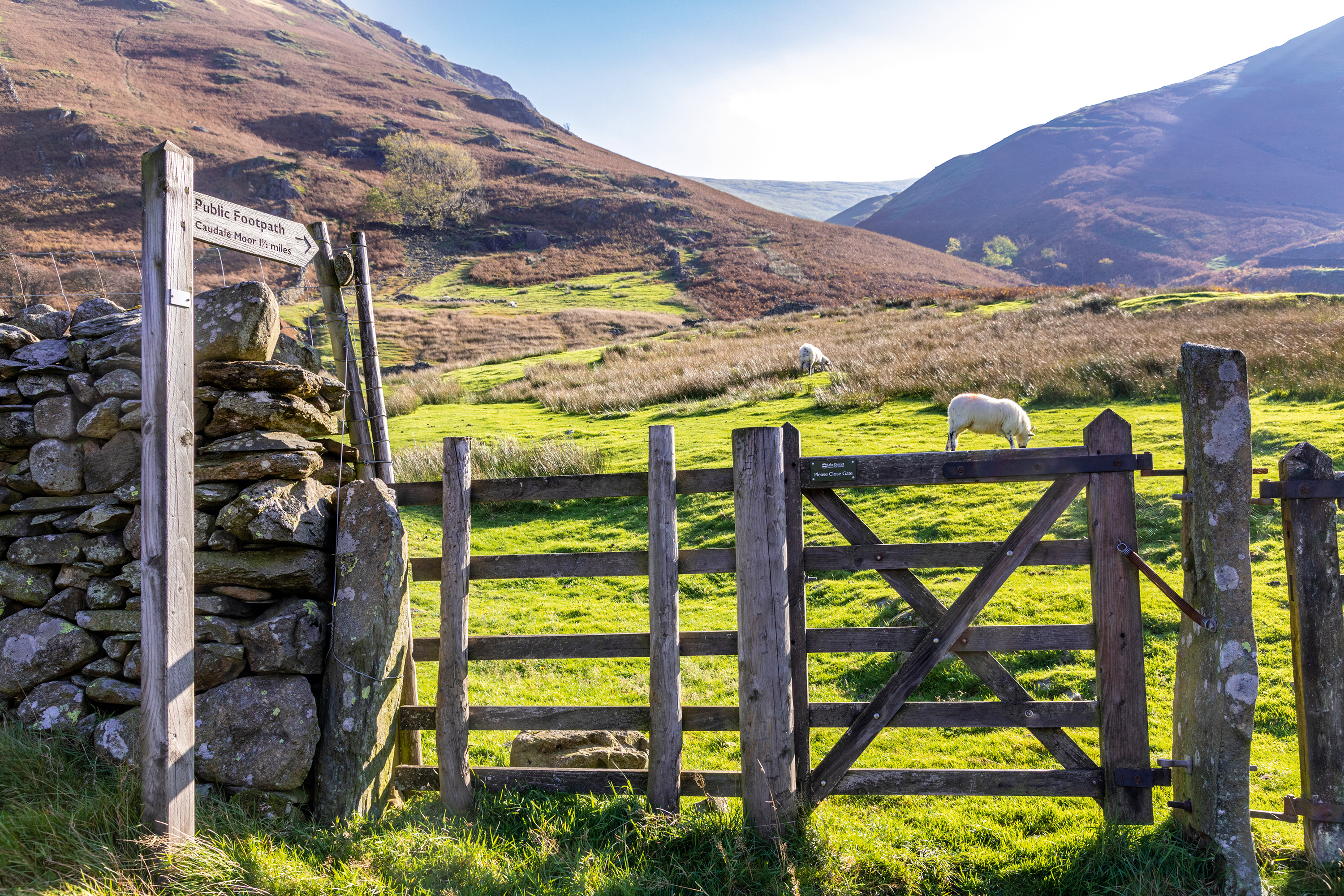 Exploring the countryside is essential for our wellbeing, but Right to Roam is going backwards
Exploring the countryside is essential for our wellbeing, but Right to Roam is going backwardsCampaigners in England often point to Scotland as an example of how brilliantly Right to Roam works, but it's not all it's cracked up to be, says Patrick Galbraith.
By Patrick Galbraith