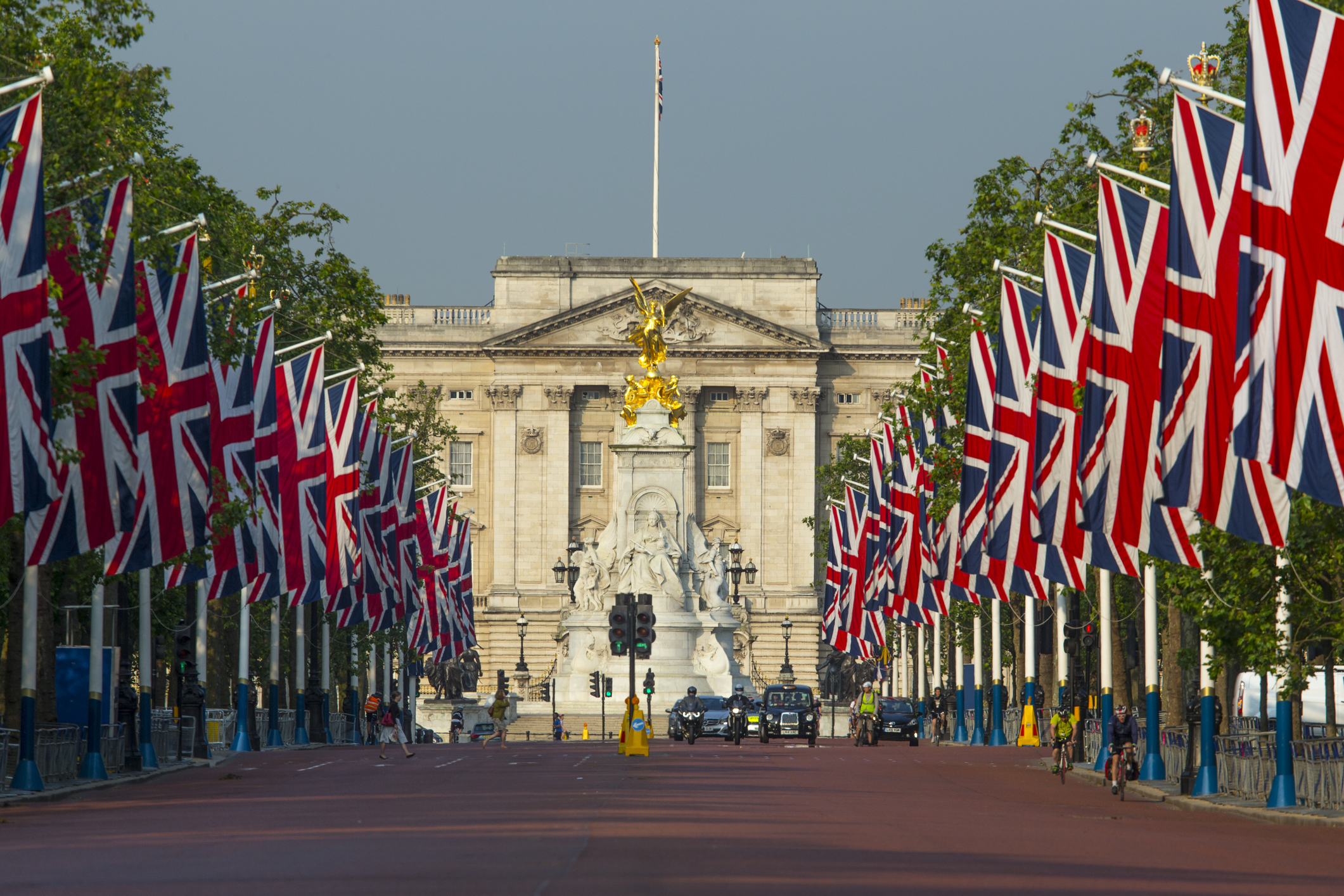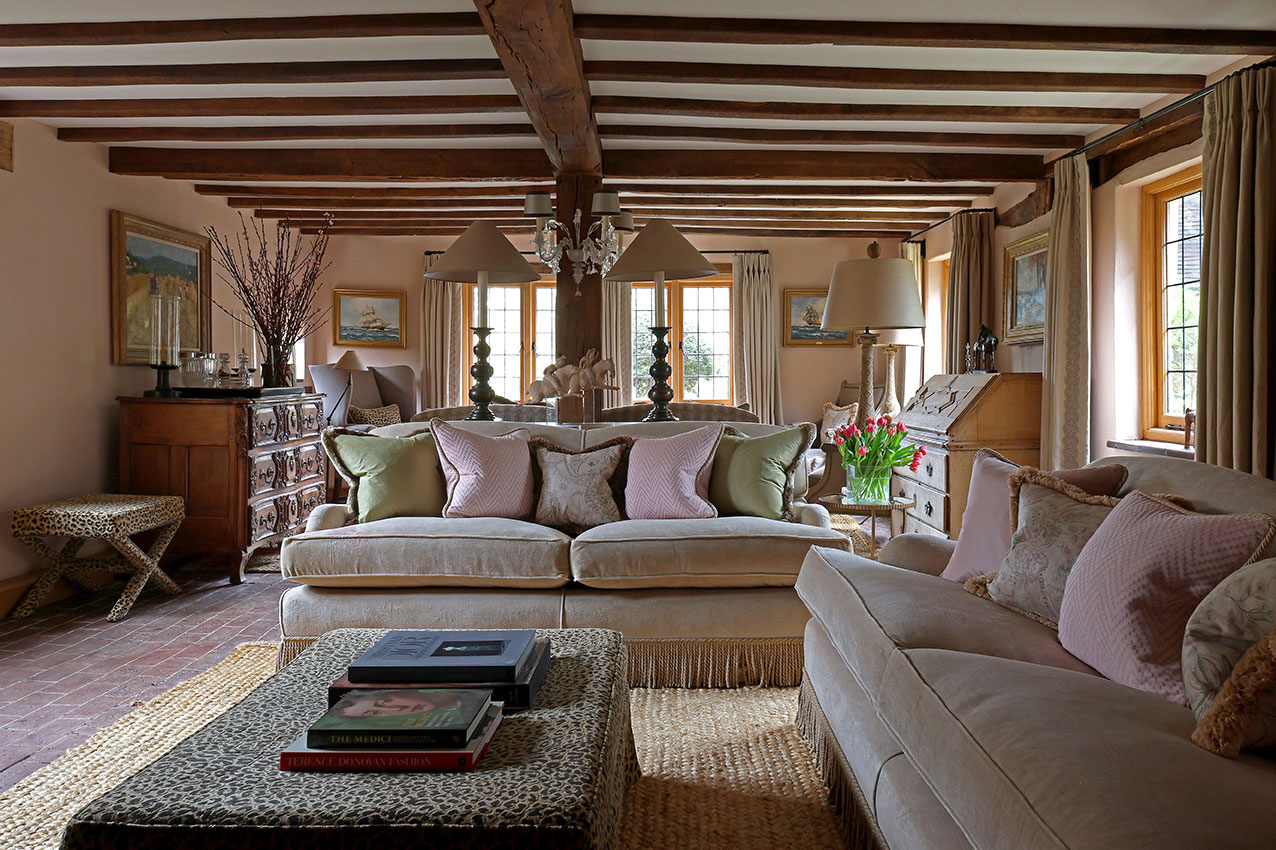Taitlands: A beautiful restoration that went so well that the owner ended up marrying the builder
Taitlands, in Stainforth, North Yorkshire, is a country house that became a youth hostel — but which has now been transformed back, thanks to the work of Emma and Martin Sharp. John Martin Robinson tells the tale of an exemplary restoration project has created a modern family home from a fine neo-Grecian house. Photographs by Paul Highnam.
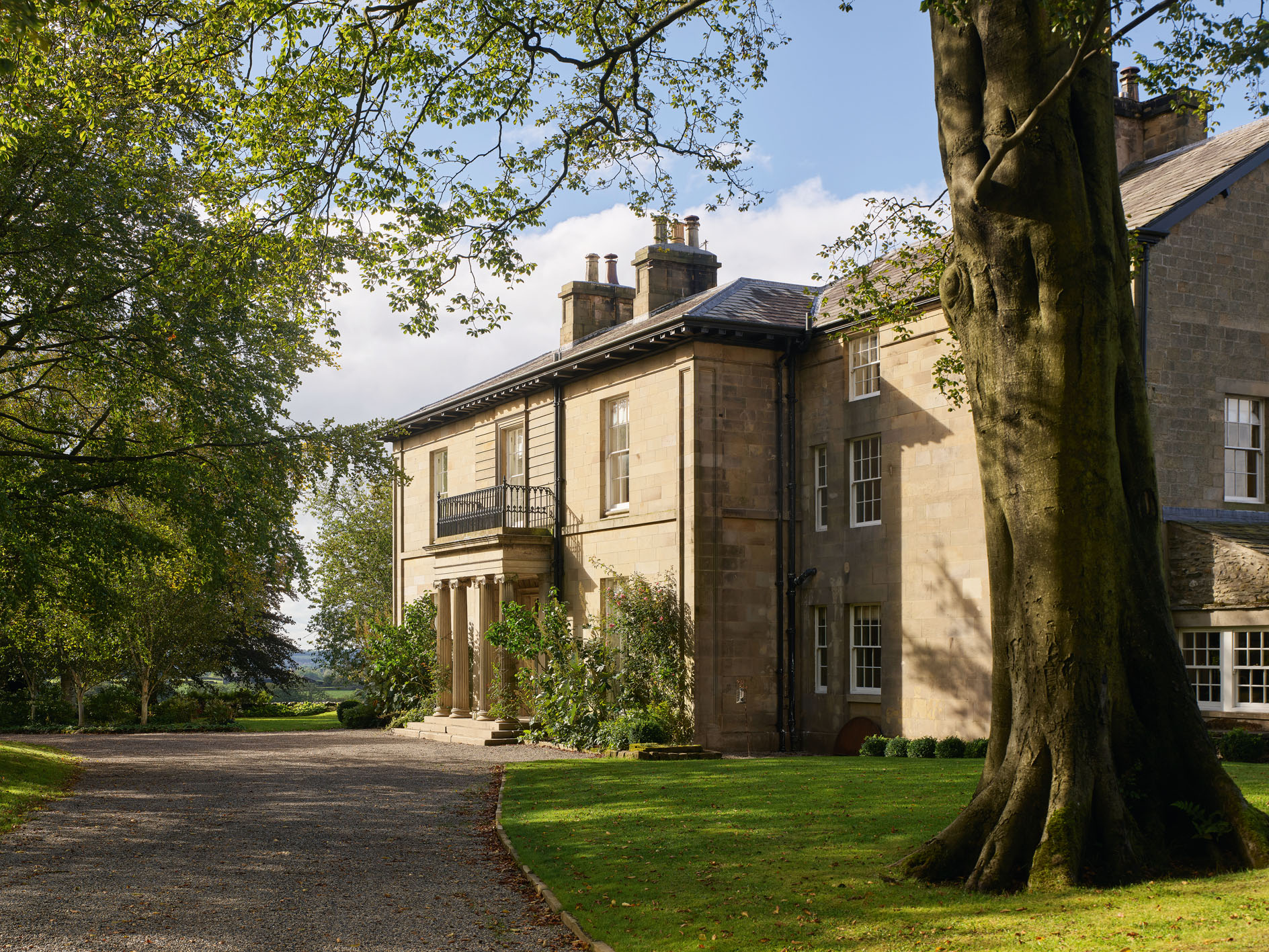

Taitlands in the Yorkshire Dales was a youth hostel during the second half of the 20th century and had fallen into disrepair by the time it was acquired by Emma Sharp in 2008. Subsequently, she and her husband, Martin, restored and revived it as a country house. In early 2021, they sold the renovated Taitlands to a private owner, ensuring the future of a fine early-19th-century Greek Revival house designed by the Websters of Kendal. Its repair has been a notable conservation success.
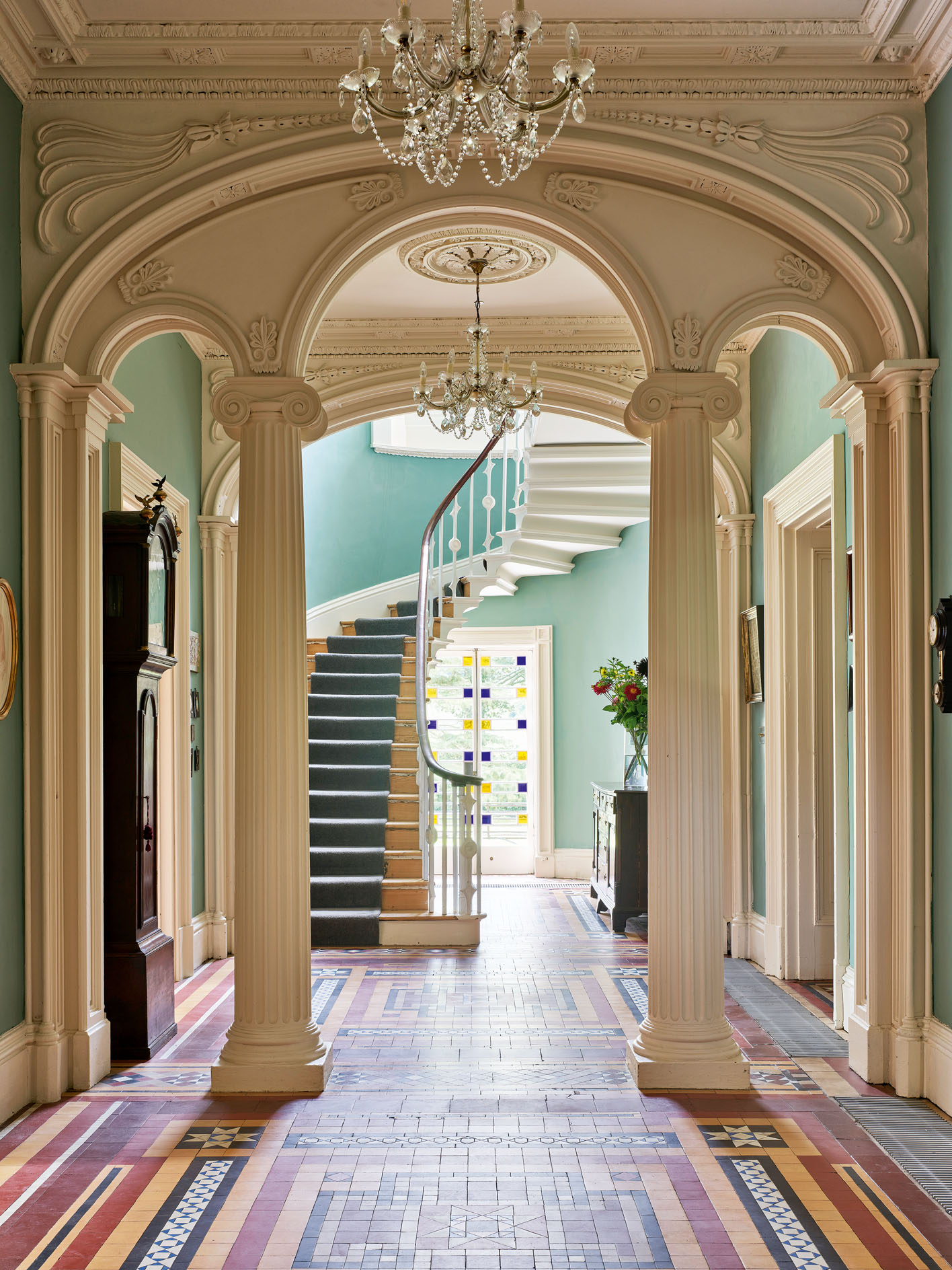
In the 20th century, many country houses were acquired by institutions. They were seen as inexpensive accommodation for a range of corporate, educational, charitable and religious uses; numerous fine buildings became schools, convents, nursing homes, offices and similar. This utilitarian takeover provided a lifeline at a time of general pessimism about the future of the country house in Britain, especially in the aftermath of the Second World War in which many places were requisitioned and roughly used. One organisation that took on former houses, especially if they were situated in attractive countryside, was the Youth Hostels Association (YHA).
The YHA, a volunteer organisation run along German lines, was introduced into England and Wales in 1930, with the objective of encouraging students and young people to get out into the fresh air and explore and appreciate the rural landscape. It provided cheap communal accommodation for hikers and walkers (motorists were not welcome), with single-sex dormitories, bunk beds and communal washing facilities. Guests helped with the running by doing ‘duties’, such as washing-up and bed-making.
The fledgling association received Royal Patronage under the Prince of Wales, later Edward VIII, and took on its first country house, Derwent Hall, Derbyshire, in 1932, which was officially opened by the Prince. Derwent was a Jacobean manor house and was transferred to the YHA by Viscount Fitzalan, the younger brother of the 15th Duke of Norfolk. Sadly, it was submerged under Ladybower Reservoir in the early 1940s.
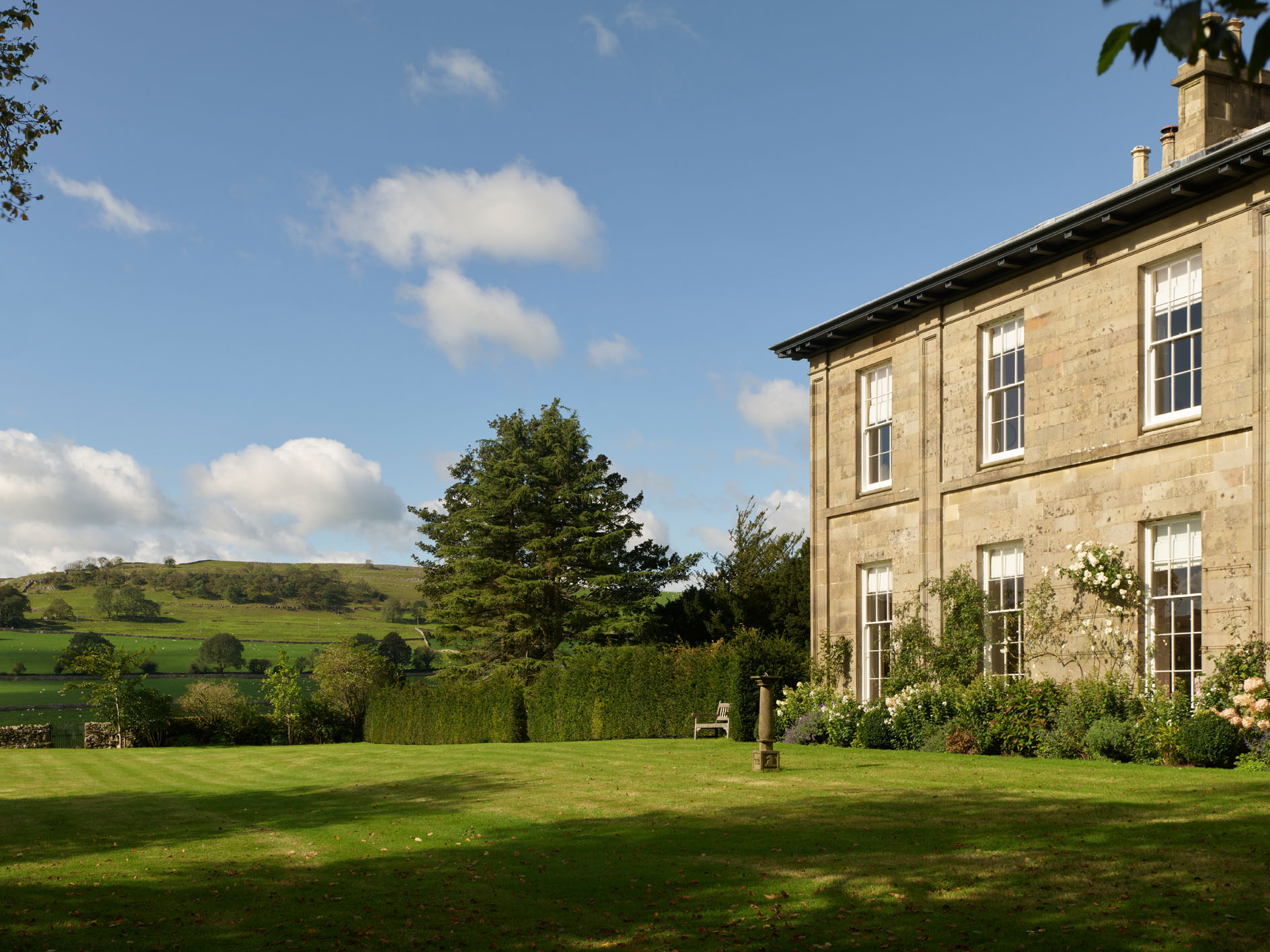
The YHA expanded after the Second World War, but its spartan accommodation became less popular in the prosperous post-Thatcher era, leading to a demand for smaller rooms, en-suite showers and damaging sub-division. Many houses acquired as ‘bargains’ required expensive repairs, encouraging institutions to offload properties that had turned into a financial burden. In the case of the YHA, this trend received further impetus from the foot-and-mouth disaster in 2001, which lost it more than £5 million in foregone income.
Taitlands in the Yorkshire Dales National Park, acquired by the YHA in 1944, was among the houses sold off. It is beautifully situated, with glorious views south and west over Ribblesdale, and is a Greek Revival masterpiece by George Webster of Kendal, the second generation of a local architectural dynasty active in Westmorland, North Lancashire and the Craven district of the West Riding in the first 40 years of the 19th century.
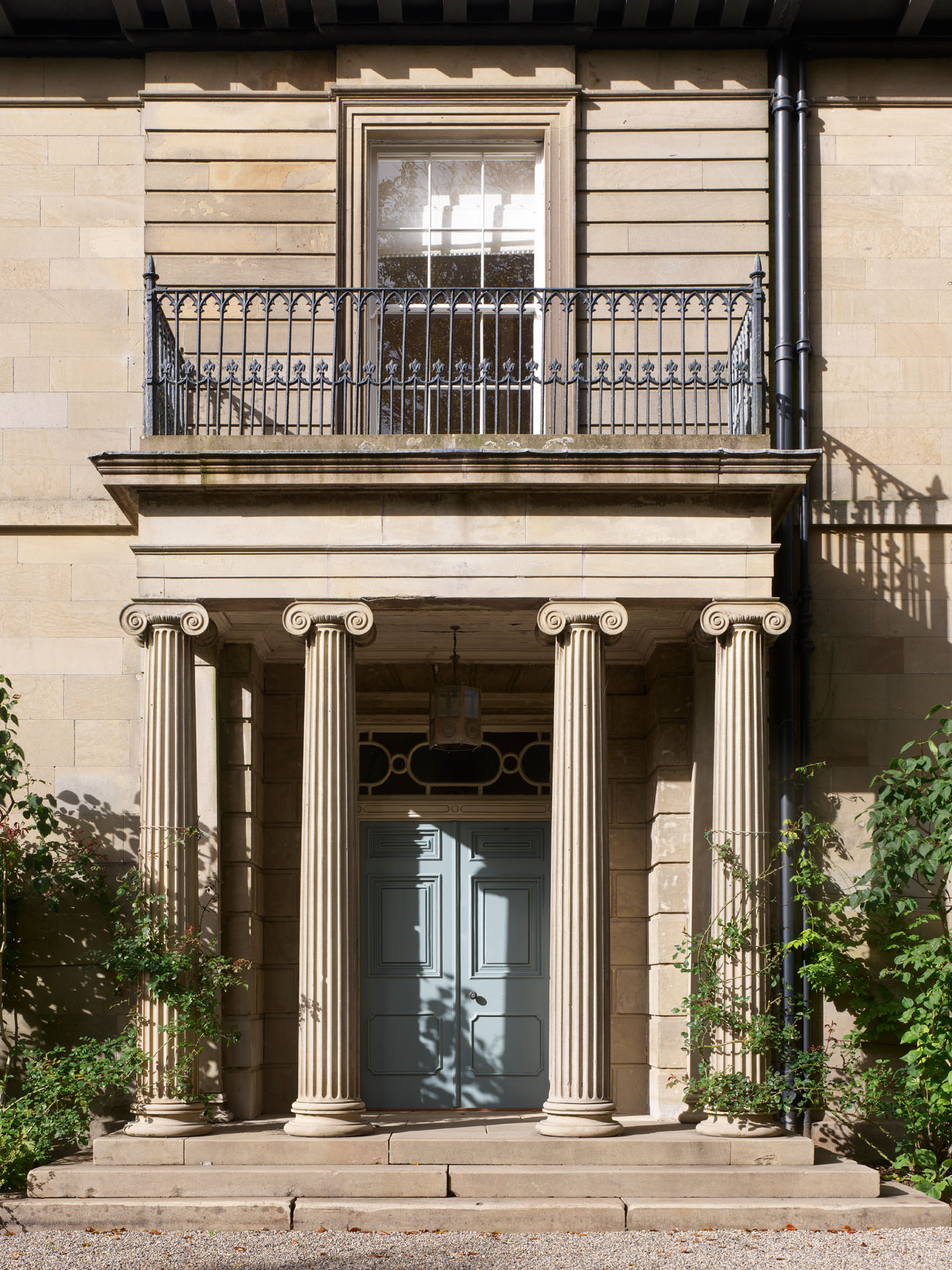
The Websters, originally quarry-masters and builders, had imbibed more sophisticated neo-Classical architecture as the executants of Clapham Hall (designed by Manchester-based William Atkinson, a pupil of James Wyatt). They became competent as designers in both Jacobethan and Grecian styles and their work is as good as that of the third generation of the Wyatt dynasty, Jeffry and Lewis, for whom they supplied chimneypieces of fossil ‘marble’, as in St George’s Hall at Windsor Castle. The clear-cut ashlar masonry of their well-executed buildings has visual force and makes them an excellent foil for the Claudian landscapes in which they were usually set to great visual advantage.
Sign up for the Country Life Newsletter
Exquisite houses, the beauty of Nature, and how to get the most from your life, straight to your inbox.
The Picturesque movement, as well as the popularity of Wordsworth and other writers, made the Ribble and Lune valleys a favoured setting for new country houses. Many were built by entrepreneurs who had made fortunes in textile manufacturing, mining, overseas trade, canals and railways. Taitlands is a classic of this type, being built by a man whose new wealth derived from textiles and railways. It is also characteristic of the Websters, with its well-proportioned, well-detailed and well-executed neo-Classical architecture.
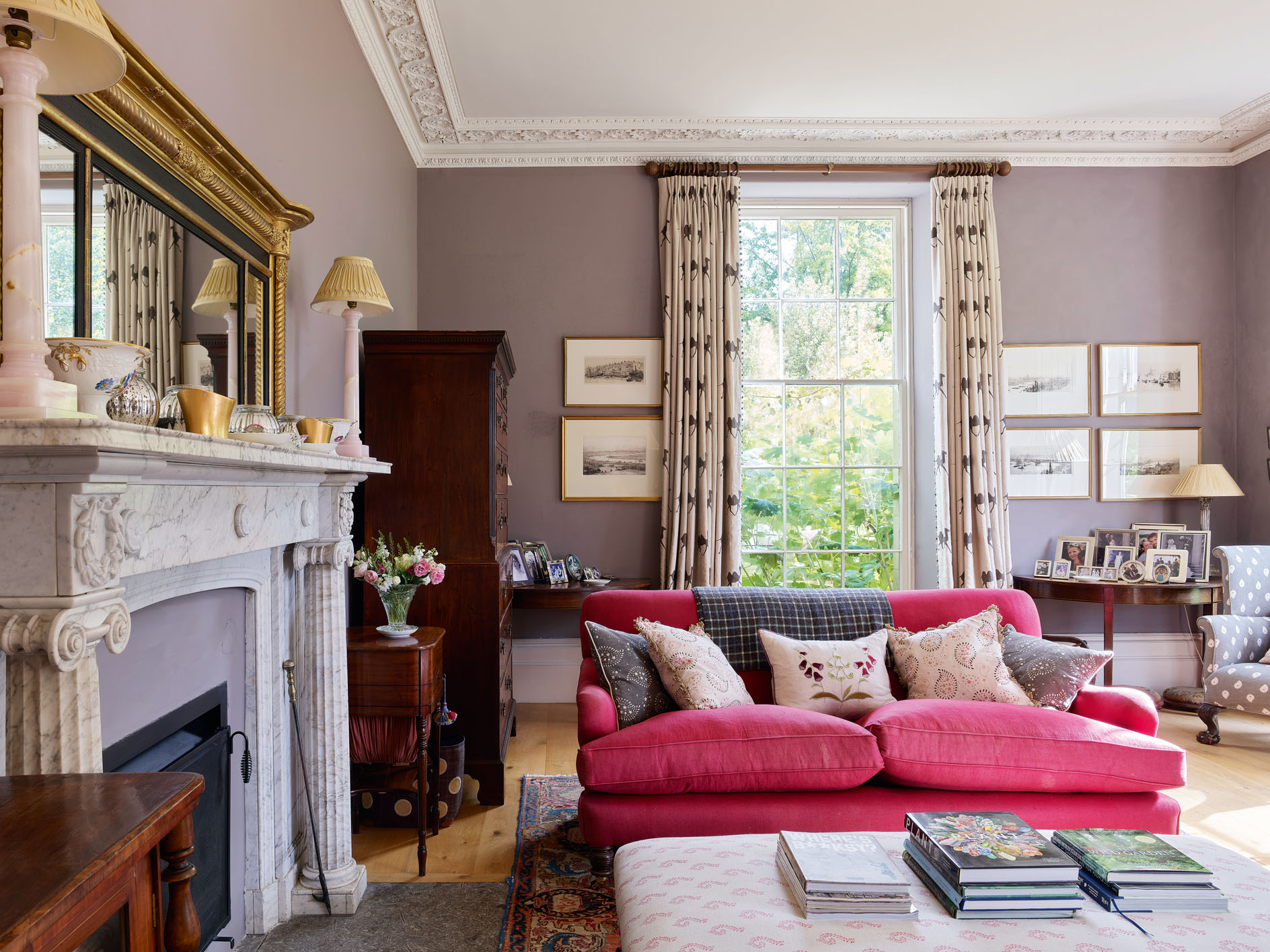
It was designed for Thomas Redmayne, who had inherited property in the villages of Stainforth and Austwick in 1828 and built Taitlands on the lands in the former. Redmayne had been born in the parish of a family of yeoman farmers who had long owned land in the Craven area, which all descended to his father, Richard Redmayne. As a younger son, he was apprenticed to his uncle Giles, a cotton merchant in Settle, and then moved south in 1817 to work for his cousin, another Giles Redmayne, a fashionable silk mercer and draper in Bond Street, London.
Over the next 10 years, he accumulated capital and acquired a leasehold house in South Molton Street after his marriage. Sadly, his wife and daughter both died in London and, soon after, his elder brother also died, leaving him the heir to the family farms in Craven. He decided to return home, and invest his business profits in expanding his estate of about 300 acres. Redmayne is characteristic of the entrepreneurs and beneficiaries of the Georgian Industrial Revolution and mercantile prosperity, many of whom emerged from the yeomen class; such were the origins of the Whitbreads, Wedgwoods, Gillows, Wyatts, Matthew Boulton and many others.
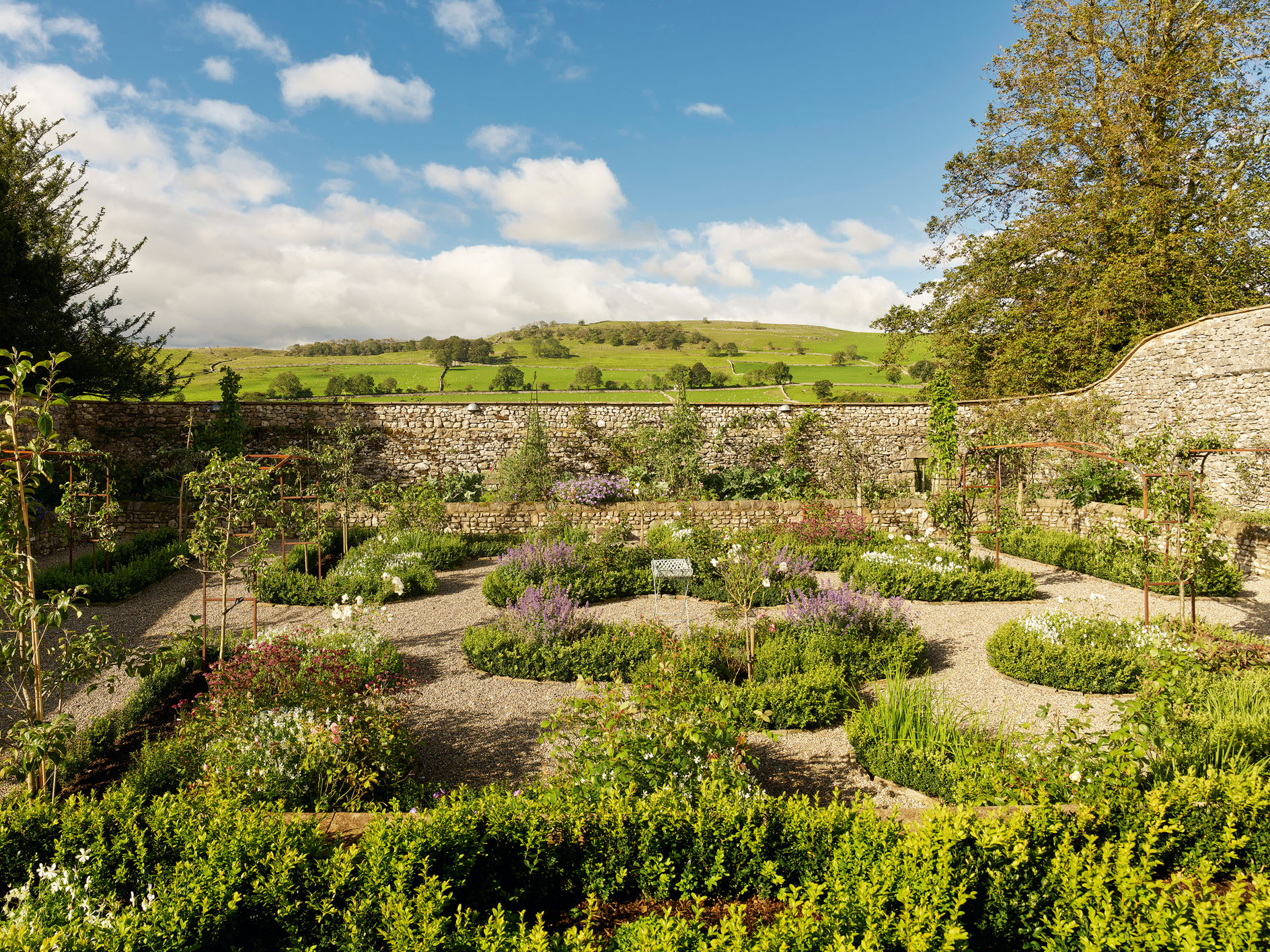
Back in Yorkshire, Redmayne remarried, in 1831, a neighbour’s daughter, Jane Brown, and embarked on erecting a new country house at Taitlands. Their initials and year of marriage — TRJ 1831 — are commemorated in a date stone on the stables and carriage house. This is one of several date stones in the fabric which, as is traditional in this locality, celebrate important family events.
The main block is a compact square of two storeys and is a remarkably sophisticated piece of architecture, reflecting Redmayne’s increasing prosperity deriving from pioneer investments in the railways. He promoted, and became a director of, three local companies: the Manchester, Liverpool and Great North of England Union Railway; the North West Railway; and the Clitheroe Junction Railway. He himself invested at least £20,290. His good fortune, however, encouraged him to build a house beyond the scope of his estate to support, a besetting Georgian and Victorian sin. By the end of his life, he was heavily mortgaged and had sold land.
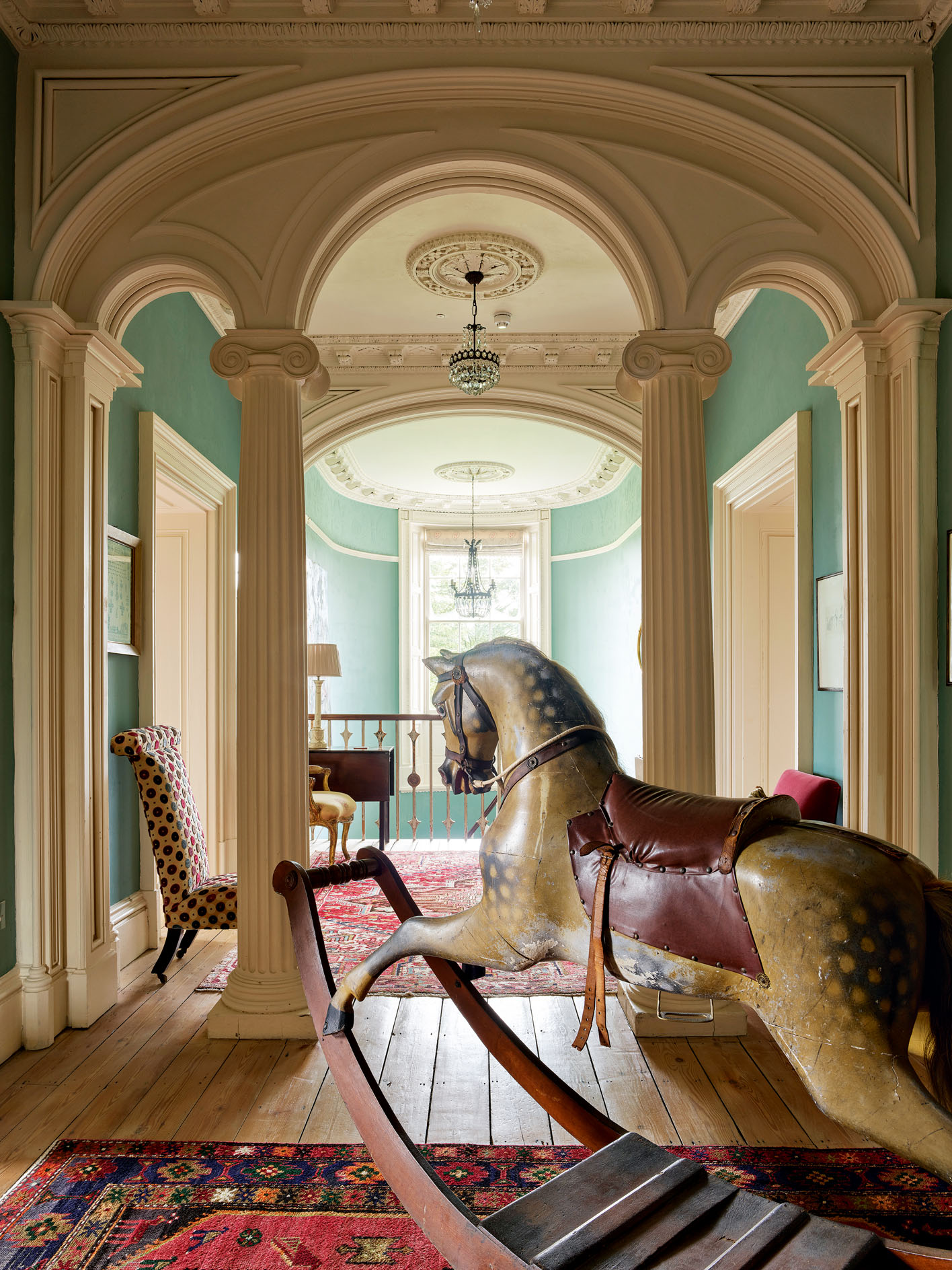
The exterior of Taitlands is a crisp, ashlar rectangle that is distinguished by pure Greek Revival detail. There are austere pilasters punctuating the exterior elevations and the low-pitched roof projects deeply over the wall heads. Entrance is through a small Ionic portico derived from the Temple on the Ilissus in Athens in Greece, as published by Athenian Stuart. Over it is a balcony with wrought ironwork.
The interior is distinguished by an impressive central vista forming a grand processional space of entrance and staircase halls, articulated by Serlian screens of fluted columns and enriched by brightly tinted glass panes in the windows and coloured mosaic encaustic tiles on the floor, a striking composition that is repeated on the first floor landing. The main ground floor rooms open off both sides and comprised ‘spacious drawing, dining and breakfast rooms’, as well as ‘nine bed and dressing rooms’ on the floor above (to quote from sales particulars of 1868).
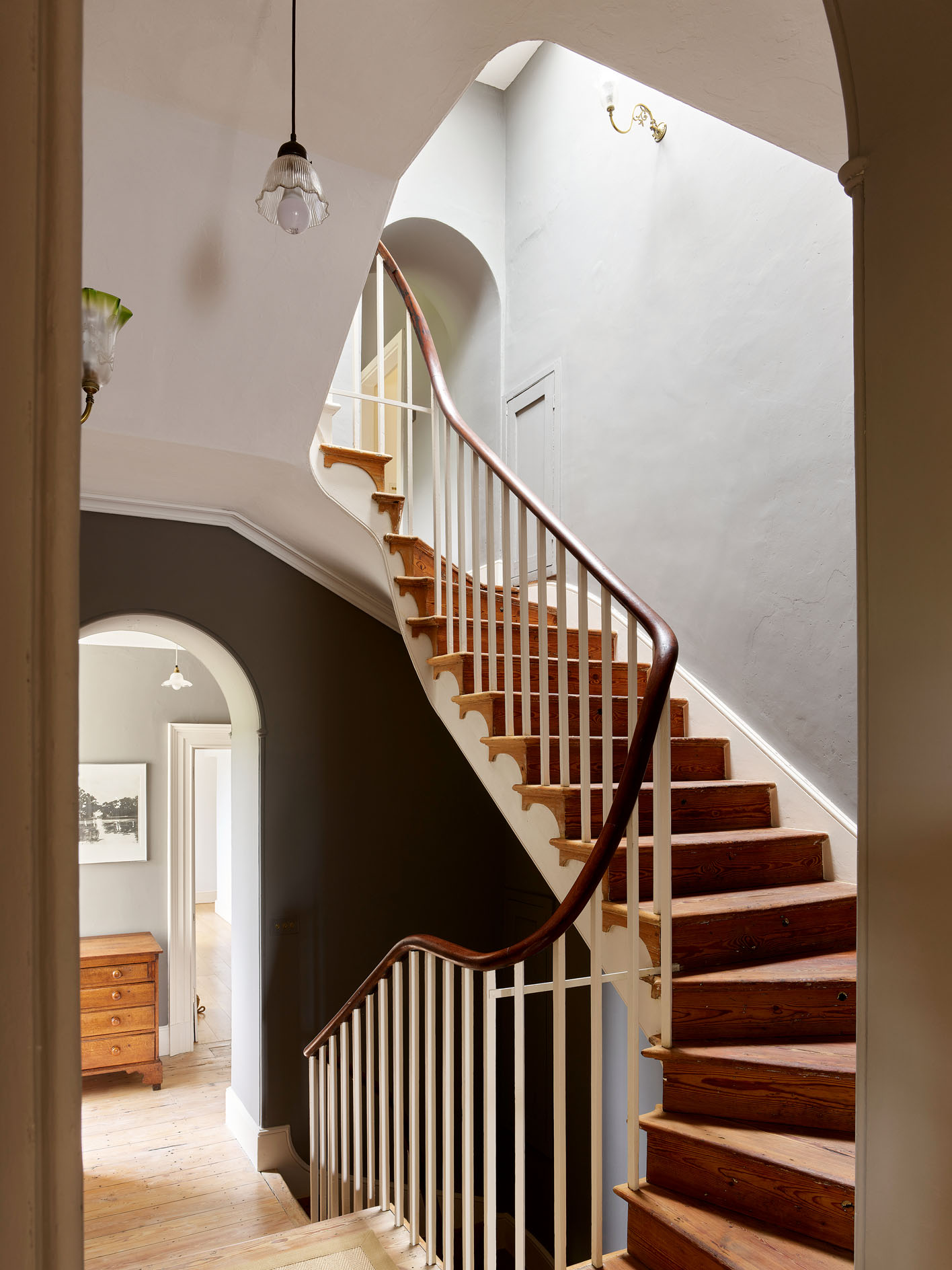
Many of the rooms have a double aspect and enjoy spectacular views. They also incorporate luscious Greek stucco cornices and marble chimneypieces, including fossil marble hearths from the Webster marble works. Particularly notable is the treatment of the dining room, which is articulated with three blind arches at one end. The kitchen, scullery, butler’s pantry and other service rooms were in the north wing.
Redmayne’s elder son, by his first wife, was a lawyer and died in Australia in 1852, so it was Henry, Thomas’s son by his third marriage, who inherited Taitlands. He had no children and, on his death in 1868, the property was sold to Thomas Stackhouse. Taitlands remained in the Stackhouse family until it was sold by them to the YHA.
When acquired in 2008 after more than 50 years in institutional use, the house was in poor condition. The roof needed total renewal; the wooden lintels over the sash windows had rotted; the carriage-house block was derelict; and the chimneypieces had been removed from the main rooms. All that survived was one marble fireplace in the drawing room and that was stolen during exchange of contracts. Fortunately it turned up on eBay, was identified from photographs and returned.
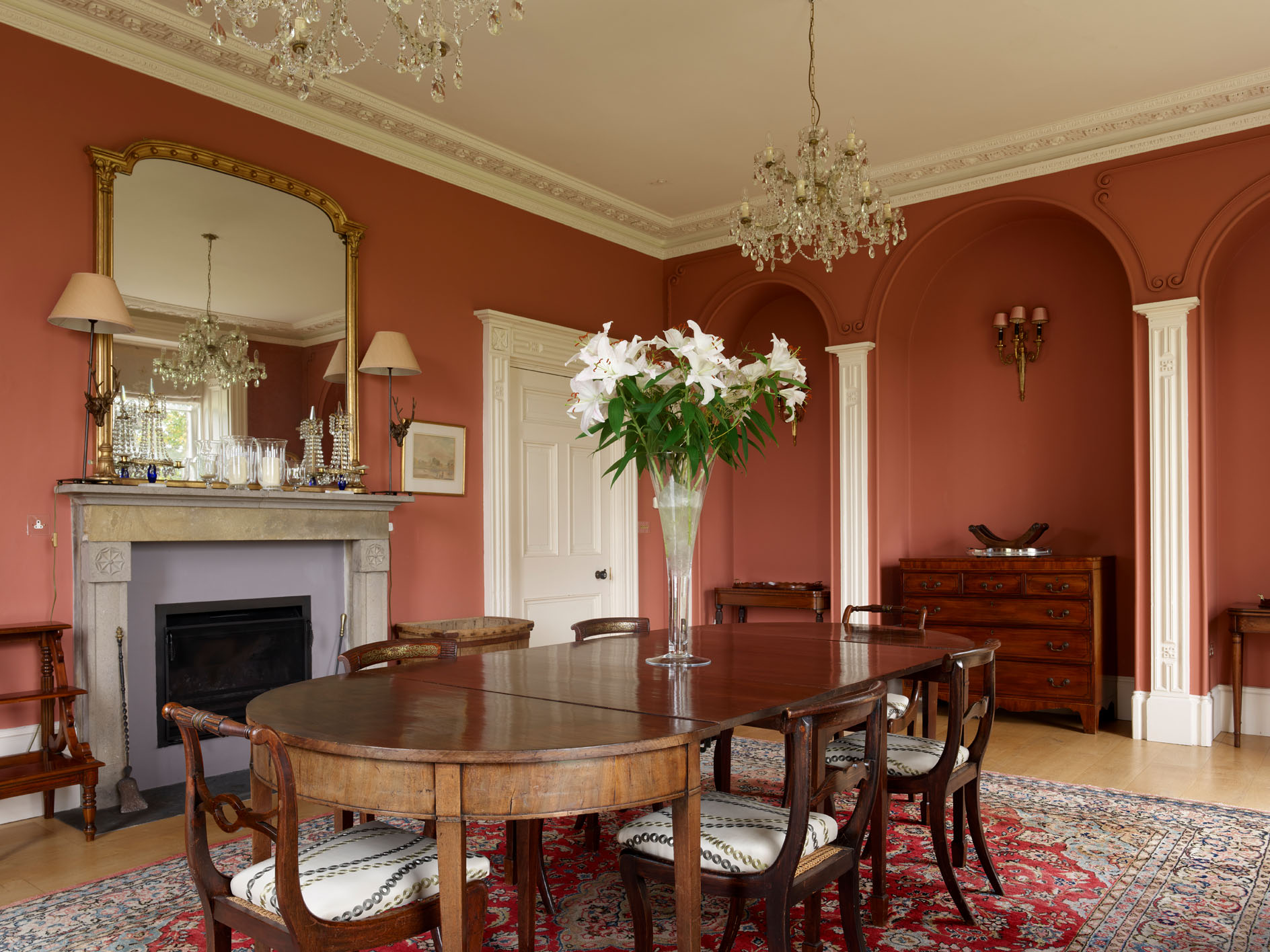
The restoration project has been tackled with enormous energy and concern for detail. The supervising architect was Robert Groves in Skipton and the builder Martin Sharp of Stainforth. So harmonious and enthusiastic was the project that Emma, who had come to Taitlands from London, married Martin.
The restoration of Taitlands was carried out in stages over a period of several years. At the insistence of the Yorkshire Dales National Park planners, the carriage house was tackled first, ‘to provide jobs’. Work on the main house followed and included re-roofing, as well as major structural repairs. The replacement of the rotten timber lintels over all the large windows was an especially tricky job, as the sashes and shutters were preserved. The rich stucco cornices in the principal rooms also needed repair and Mrs Sharp had a stroke of genius at the dentist in Skipton, when she realised that the dentist’s plaster of Paris would make an ideal mould for copying missing bits of anthemion and Greek key.
Fortunately, the fine joinery, including panelled doors, the main and servant’s stairs and the colourful encaustic mosaic tiles of the hall floor, proved reparable and it has been possible to reinstate all the interiors to their original domestic appearance. New services have also been introduced, including a ground-source heat system, which has greatly reduced the running costs.
The revival of the garden has followed the repair of the buildings and award-winning garden designer Bunny Guinness has overseen the new planting and formal layout around the house, which provides a suitable foreground to the picturesque views over the surrounding Yorkshire Dales.
After all the repairs and having owned Taitlands for 13 years, the Sharps decided to move to a farm with more land nearby and the house was sold early in 2021 to a family who will continue to nurture it. It is a heartening story of the retrieval of a good house from institutional ownership and its return to its original role as a private residence.
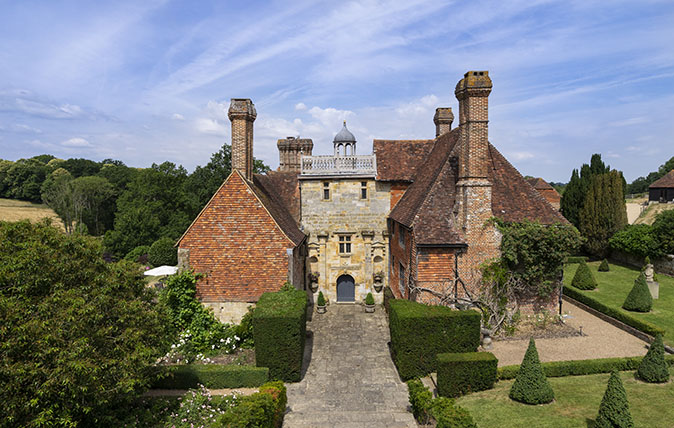
Stunning 15th century country house with picturesque ruins and a 20th century recreation barn
The 16th century sandstone tower which joins the two older houses provides panoramic views of the surrounding grounds, lakes, and

Val McDermid's Scotland: 'It was so unexpected I wondered if I was hallucinating it. But a quick glance at Alan’s face told me he could see it too'
In an extract from her book My Scotland, crime writer Val McDermid revisits Assynt in Sutherland and the magic of
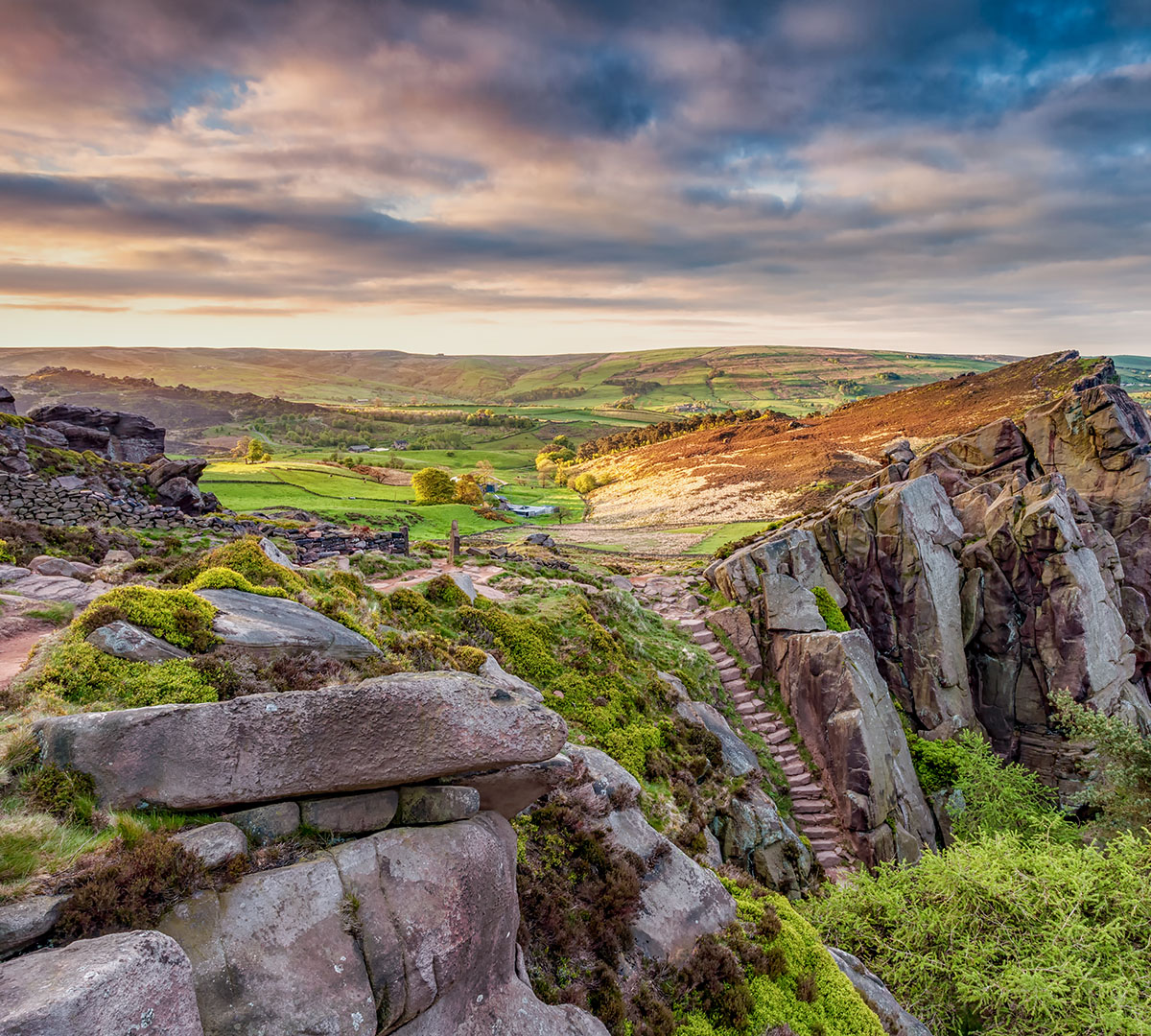
The head of the CPRE: 'Just looking at open fields and woodland and hills makes you feel great... The countryside has a soul, and people can feel that'
Crispin Truman, the CEO of CPRE tells us about his favourite places in England, the importance of rural spaces, and what he
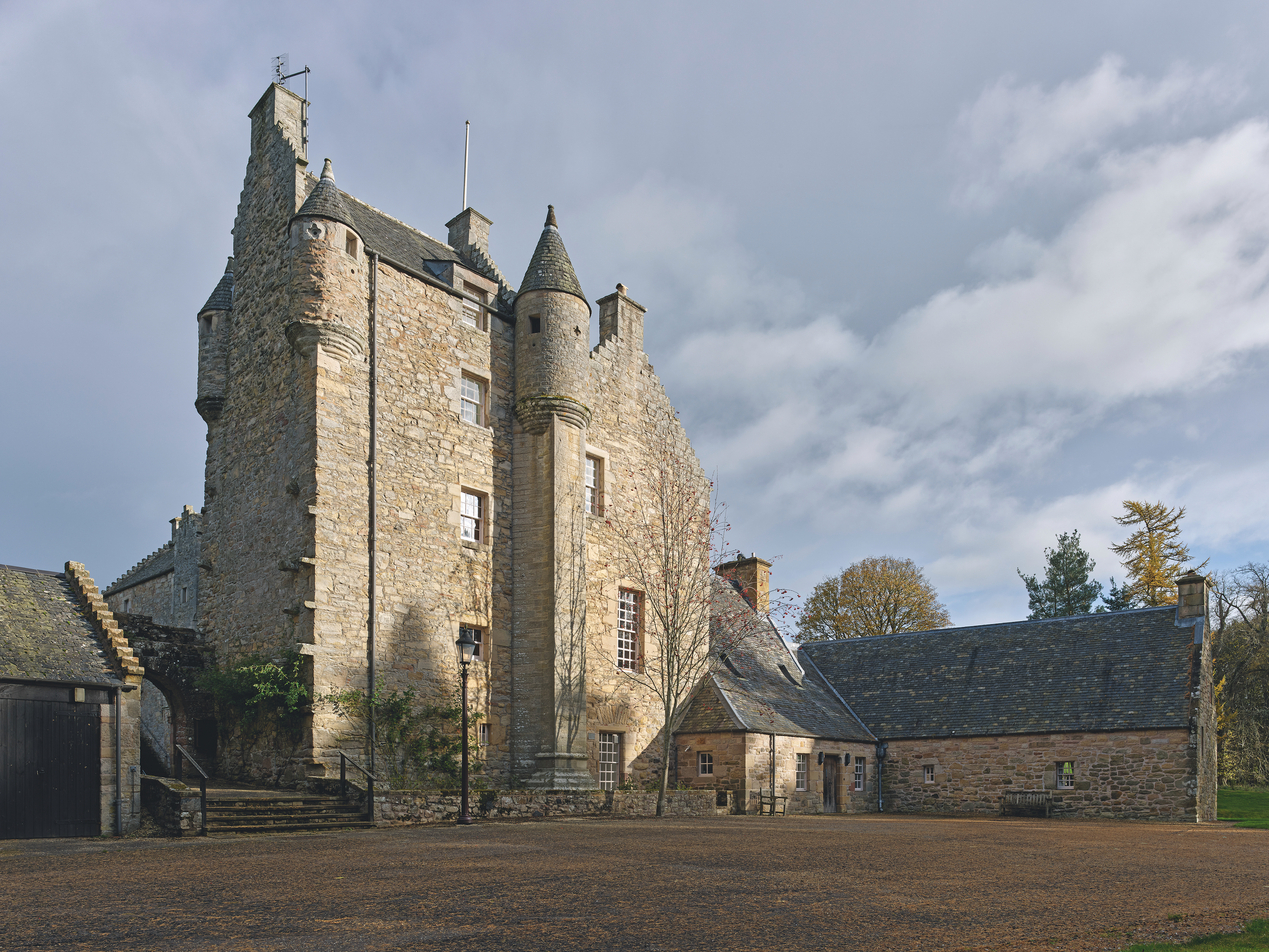
Ferniehirst Castle: The castle designed specifically for left-handed people
Rebuilt in 1598, this delightful Borders castle was revived by bursts of sensitive restoration in the 19th and 20th centuries,
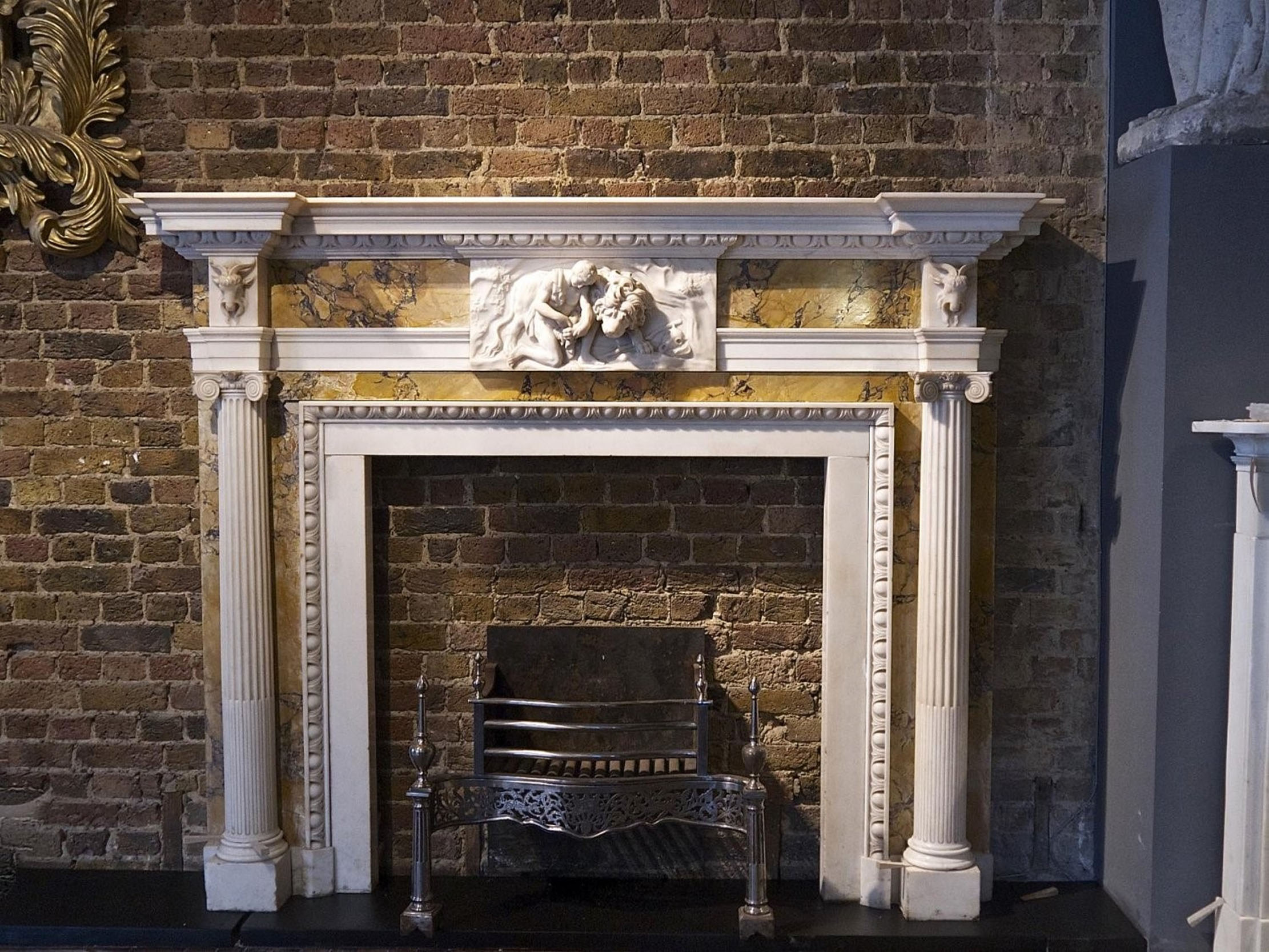
Credit: Renaissance London
The secret life of fireplaces, and the fascinating tales they tell about the houses which host them
Fireplaces have all manner of wonderful stories to tell, as Amelia Thorpe discovers.
