Stubton Hall's magnificent transformation 'from a gloomy shell into a dream country house'
Stubton Hall in Lincolnshire is a distinguished Regency country house which makes its first appearance in Country Life following a transformative restoration. Jeremy Musson tells more; photographs by Paul Highnam.
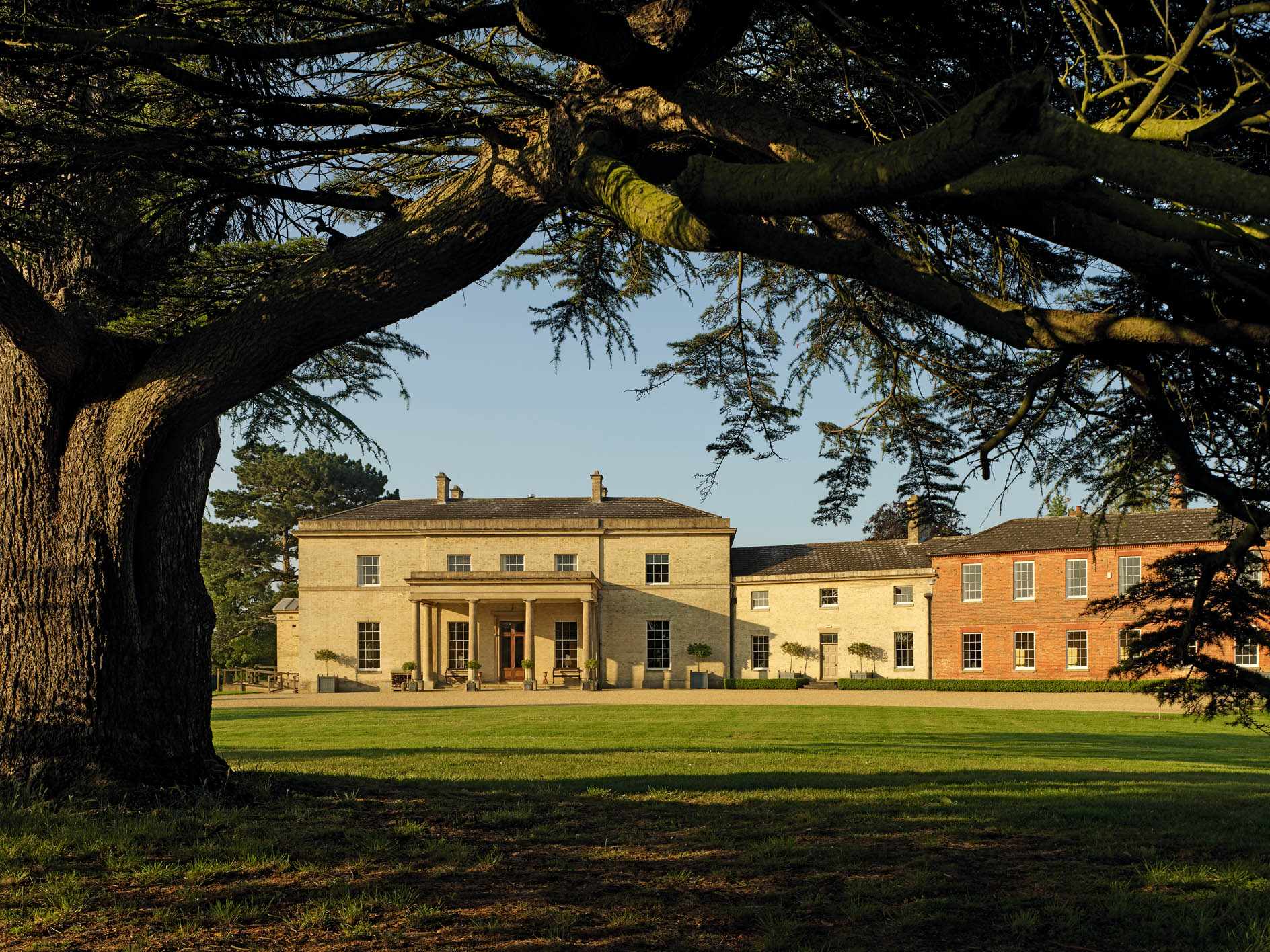
In April 1813, Lincolnshire landowner Sir Robert Heron, 2nd Bt, noted in his diary, privately printed as Notes (1852): ‘I had determined to make some additions to my house, for which a plan had been agreed upon, between Mr Jeffery Wyatt and myself; but, on beginning to put it into execution, everything appertaining to the old house was found in so ruinous a state, that it would have been very imprudent to have suffered it to form a part of the new plan. Jeffery Wyatt was accordingly again sent for, and after three day’s deliberation, and taking many plans into consideration, we have fixed upon one which promises to be both convenient and handsome.’
The passage succinctly explains the form of the present Stubton Hall, which was designed by the architect Jeffery Wyatt (later Sir Jeffry Wyatville, renowned for his work at Chatsworth and Windsor Castle) and replaced a gabled, 17th-century predecessor. It was occupied by the Heron family and their descendants until the end of the First World War and owned by a local MP until the end of the Second, before being used from 1949 to 2003 as a special school, run by Lincolnshire County Council. For the subsequent three years, it stood abandoned, empty and in desperate need of a saviour.
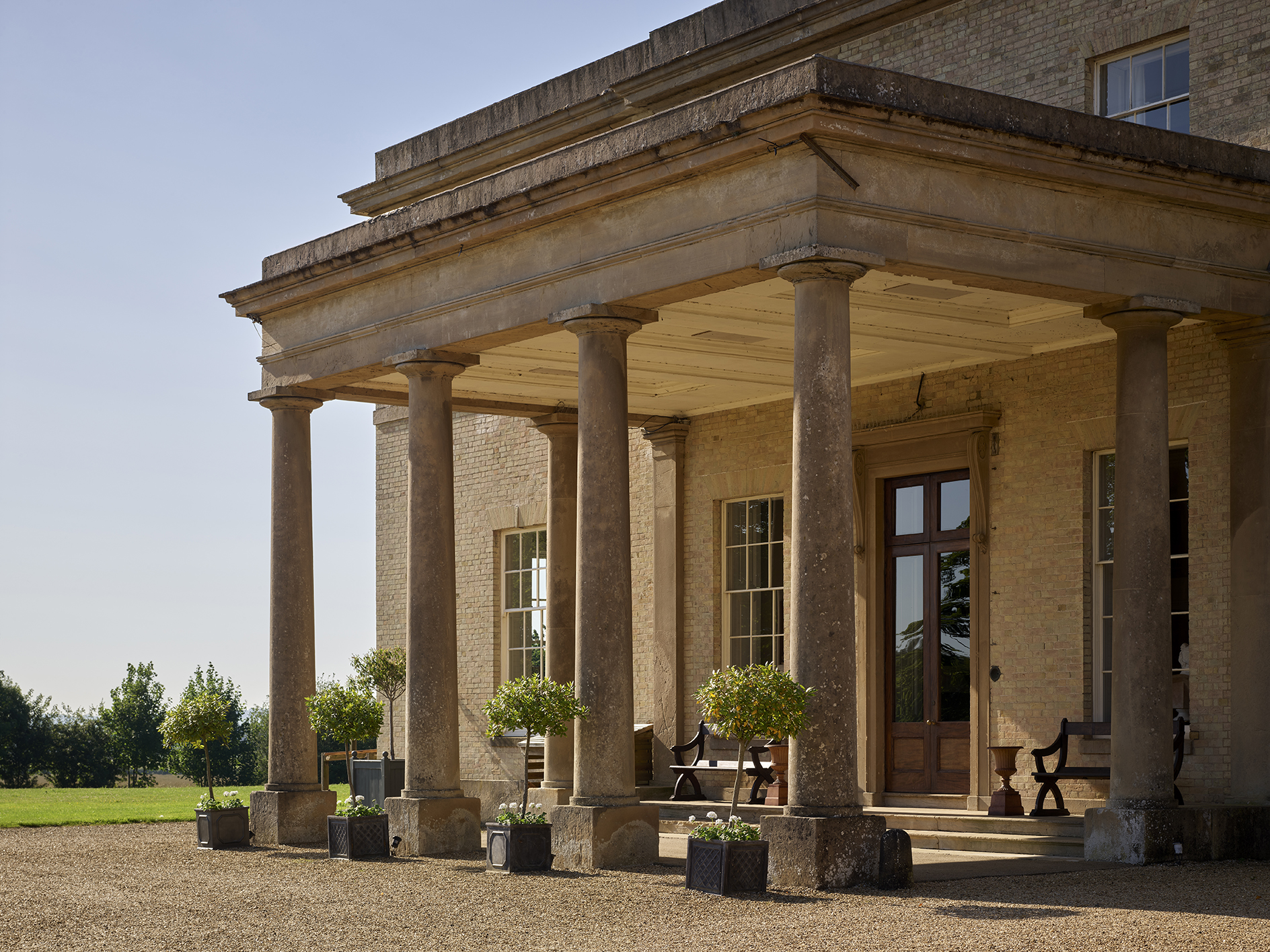
Stubton’s rescue came in the form of music producer, musician and entrepreneur Kent Brainerd and his wife, Claire Van Cleave Brainerd, an art historian with a DPhil in Italian Renaissance drawings from Oxford University. Originally from Chicago, the couple had met in London and decided to buy Stubton soon after visiting the overgrown and dilapidated estate.
In 2006, they embarked on a programme of restoration, guided by local structural engineer Gordon Molsom. This included the removal of internal divisions, the renovation of plasterwork, windows and chimneypieces and the demolition of unsympathetic late-20th-century additions, including the school science block.
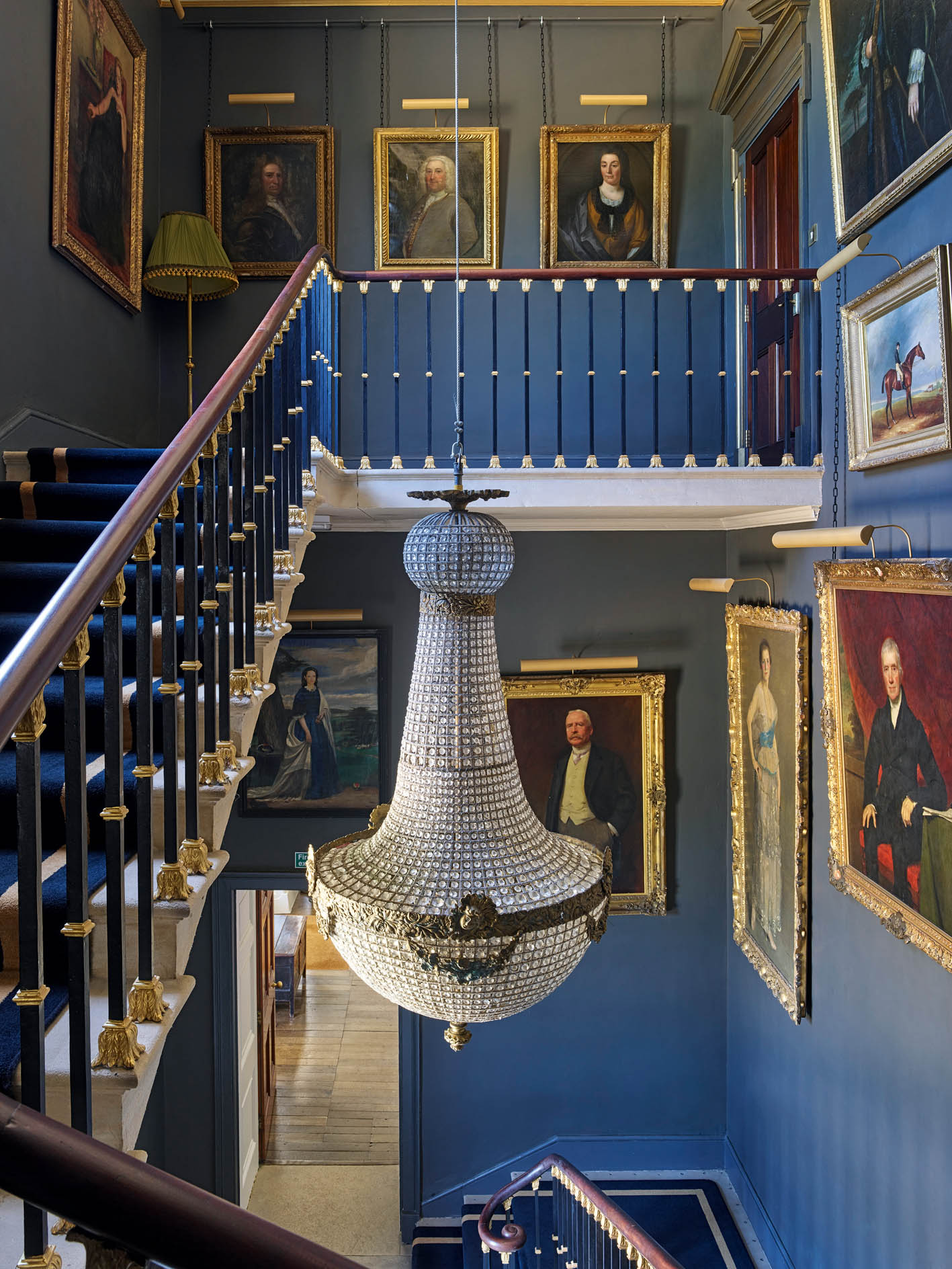
The builder of the present house, Sir Robert, inherited the estate from his uncle Sir Richard Heron in 1805. A high-minded, independent Whig who championed the Catholic Relief Act and opposed the slave trade, Sir Robert was described as having a ‘thin satur-nine face and Roman cast of countenance’. His wife, Amelia, was a granddaughter of the Earl of Gainsborough, so when Sir Robert became MP for Grimsby, they may have felt their status required a grander and more convenient residence than old Stubton Hall offered.
Sir Robert’s uncle had acquired the Stubton estate in 1789, at which point a two-storey, five-bay, red-brick range seems to have been added to the old house to provide an up-to-date service wing on the west side (as seen in an 1805 drawing by Claude Nattes). When most of the 17th-century house was demolished, this wing was retained and extended by a bay.
The new house was built on the site of the old and a three-bay section containing the new staircase hall was connected to the late-1780s wing, creating a Picturesque effect that Wyatt clearly valued. There is evidence that the older red brick might have been rendered over at the time of Wyatt’s work; it was certainly screened from the south and garden by a vast conservatory, built to a similar scale as Wyatt’s 1807 conservatory at Longleat.
Exquisite houses, the beauty of Nature, and how to get the most from your life, straight to your inbox.
A datestone on the south side of Stubton Hall reads: ‘This house was erected by Robert and Amelia Heron in the years 1813 and 1814. Jeffery Wyatt, Architect.’ Sir Robert’s reasons for choosing his architect are not known, but Wyatt had, by 1813, gained something of a reputation for updating older country houses. He worked at Longleat in 1807 and, before that, at Wollaton Hall in Nottinghamshire, which is quite close to Stubton.
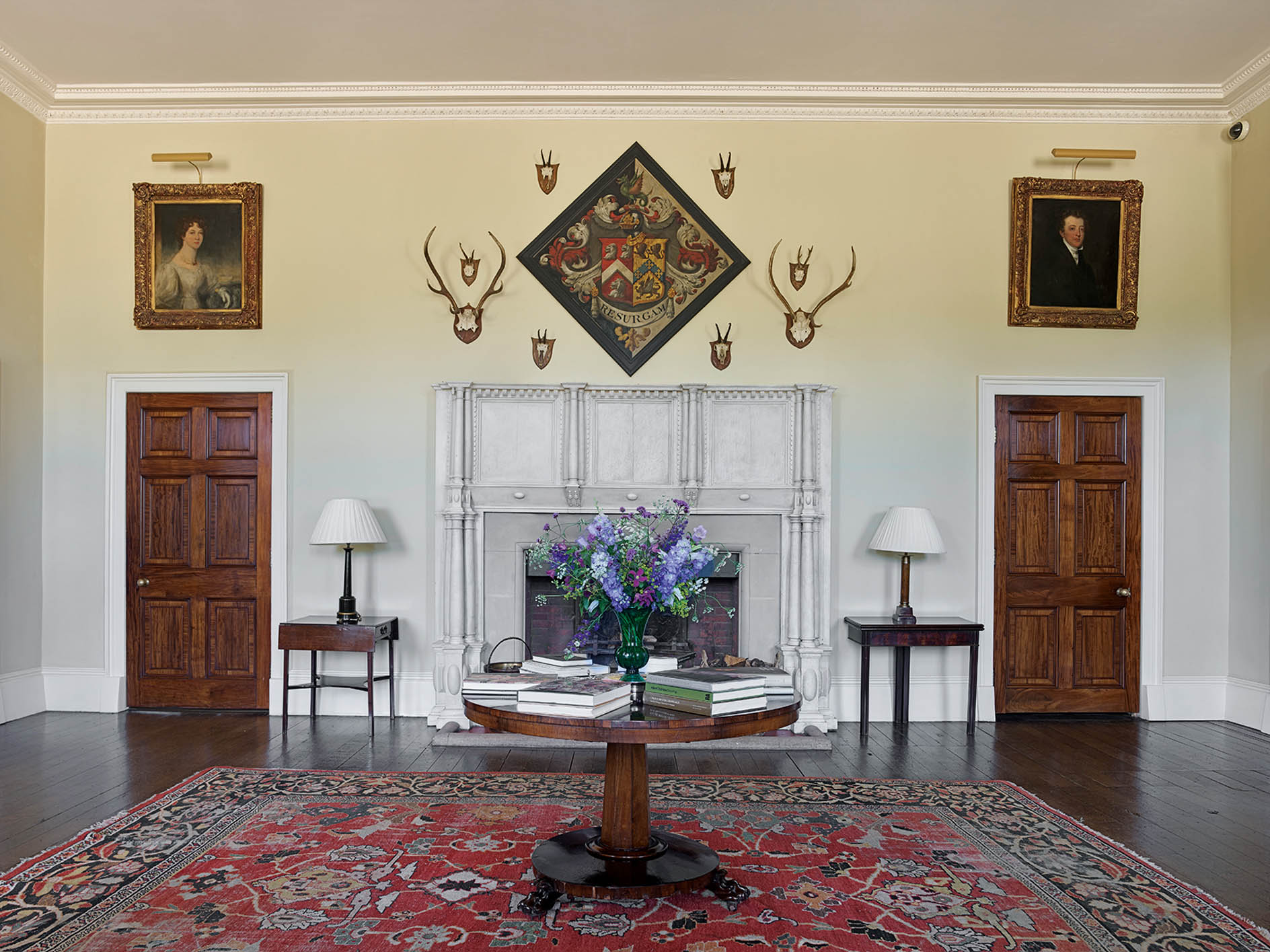
John Britton wrote of admiringly of Wollaton in The Architectural Antiquities of Great Britain (1809), noting ‘the recent alterations which have been made and designed by Mr Jeffry Wyatt, who has manifested much skill in converting the interior of old, ill-arranged mansions to the present, and more comfortable, modes of domestic life.’
At Stubton Hall, Wyatt followed the pattern set by his more famous uncles, James and Samuel, using the adaptable ‘Wyatt family formula’. The symmetrical elevation with a broad, segmental bow at the centre of the principal garden front can be traced back to James’s Heaton Hall, dating from the 1770s; the tripartite south-elevation windows under distinctive relieving arches are also a typical Wyatt touch. The enduring popularity of this neo-Classical style is suggested by an 1848 description of Stubton Hall in A Topographical Dictionary of England, when it was still able to be described as ‘a spacious and handsome modern mansion’.
During construction, there were the usual anxieties about spiralling costs. In January 1814, Sir Robert wrote in his diary: ‘In January last, I had expended £7,000; my house was, indeed, covered in, but that was all.’ However, Wyatt was fastidious on detail, punctilious about meetings and had the knack of making friends with his clients. Sir Robert was particularly pleased with his new conservatory and, in January 1815, his diary reports:
‘The building of my house continues. I have finished the conservatory, 60 feet by 20, 21 high, adjoining to the house. It is, certainly, a beautiful thing; nothing of the kind ever gave so much satisfaction, and it is planted with a most choice collection of plants. A conservatory is of rather late invention, and it is probably because Jeffery Wyatt and I had seen so few, that we succeeded so well, our imaginations not being restrained by servile imitation.’
Unlike other Wyatt conservatories, Stubton’s had a rounded end that echoed the central segmental bow of the main house; it was also integrated into the house, with a door from a first-floor boudoir that opened directly onto the conservatory balcony. In 1852, Sir Robert added to his diary the note: ‘Many have since been built, to which mine cannot even be compared.’
It is likely the conservatory housed rare birds — perhaps even rare tortoises — as Sir Robert kept an extensive menagerie at Stubton Hall. He was proud of his success in breeding exotic animals and was a council member at the London Zoological Society, together with the Earl of Derby, with whom he kept up a keen correspondence.
Sir Robert’s collection included llamas, alpacas, lemurs, porcupines, armadillos, Angora rabbits and kangaroos — at one point, he was obliged to sell his cassowaries after they killed a kangaroo and injured a man — and was the first to breed rheas, a South American flightless bird, in England.
According to historian Clinton H. Keeling, he also created the first and most detailed account of breeding goldfish in the western world. Sir Robert noted: ‘I have bred gold fish for six years in the aquarium, and have now about eleven hundred of all ages in a paved pond in the garden, which seems to suit them remarkably well.’
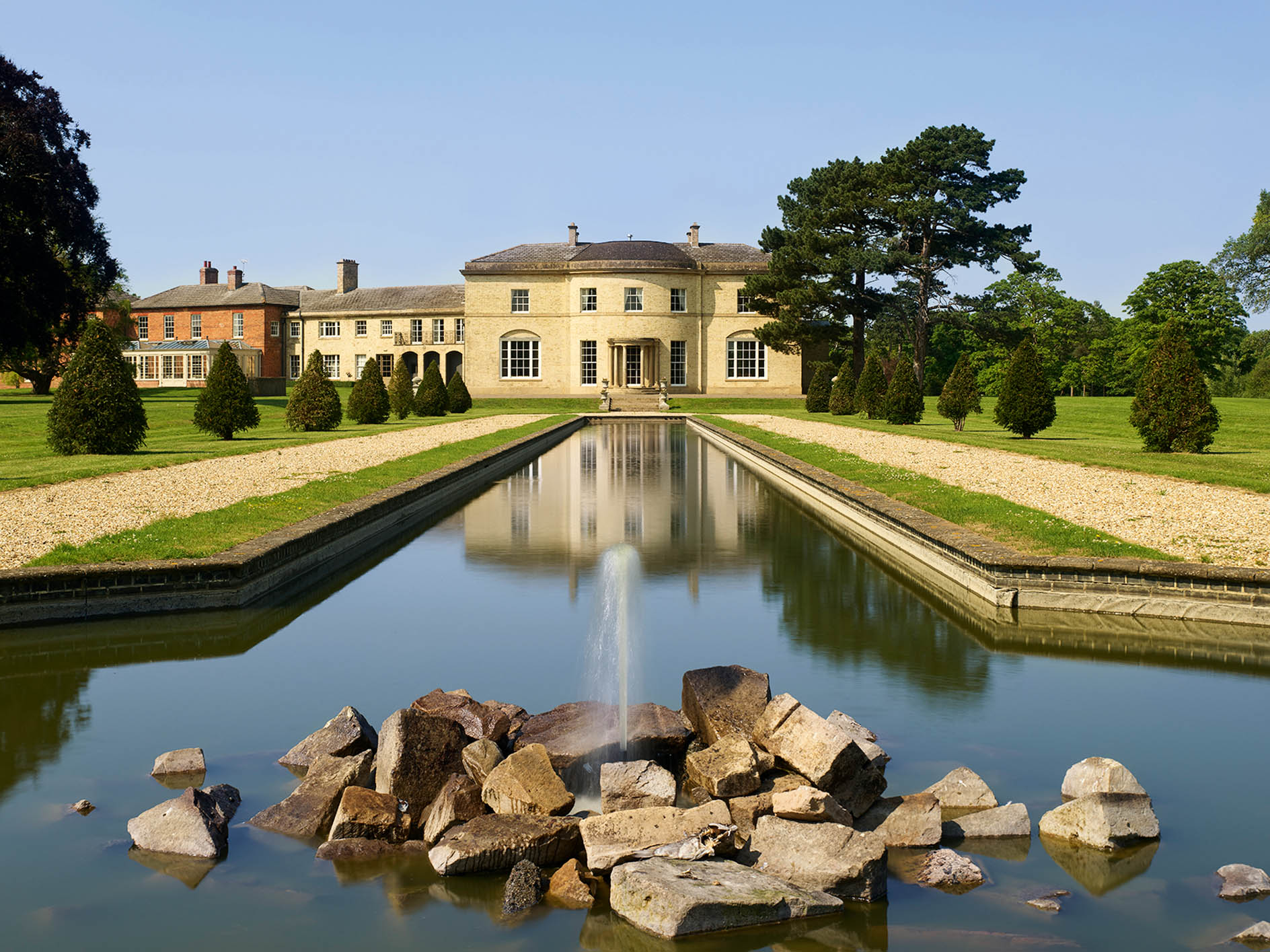
Stubton Hall’s remarkable conservatory was demolished in the early 20th century, but the parkland provides evidence of another of Sir Robert’s consuming interests, his great love of trees. He wrote in 1849: ‘I was thought foolish by some, for planting, at the age of thirty, trees which I could never live to see in perfection. I have continued planting all my life, and now at the age of eighty-three am planting the newly discovered trees from China and Japan.’ Several of these trees remain in the park today.
The Herons had no children, so the estate passed to a cousin of Lady Heron, George Nevile, who seems to have grown up at Stubton. On his death in 1912, it went to another cousin, Sir Ralph Wilmot, who died from a disease contracted in the trenches, in 1918. Stubton Hall was then put up for sale, ‘with Grounds, Entrance Lodge, Large Kitchen Garden and Orchards well stocked with Choice Fruit Trees, Carpenter’s Shop with Three Cottages, Stabling and Coach Houses, Plantations with Valuable Timber together with Over One Hundred Acres of Excellent Grass Land’. Wyatt’s efficient plan and elegant detailing meant it could still be described as ‘a comfortable, well-built house, pleasantly situated’.
Sir Edmund Royds, MP for Sleaford from 1910 to 1923, bought it; his wife, Rachel Fane, was from a local landowning family. He replaced several of the chimneypieces and installed the surprising, but pleasing, Rococo plasterwork details of the south drawing-room ceiling and related overdoors. He also added the Tuscan columns at the central opening of the southern bow and a large Tuscan porte cochère to the north; these were rescued (according to David Roberts in Lincolnshire Houses) from Beckingham Park when it was demolished in 1930.
All this was degraded when the Brainerds took on the house, garden and landscape in 2006, bringing with them their years of study and great enthusiasm for historic country houses and their design, planning and culture. Urgent architectural work was undertaken by a team of skilled Polish builders and experienced carpenters who tackled everything from restoring floors to renovating sash windows (including re-hanging sash weights). The Brainerds re-opened fireplaces and replaced many of the chimneypieces, going on to redecorate and furnish the house with a confidence that strikes a balance between well-informed elegance in the principal rooms, and original artistic solutions elsewhere.
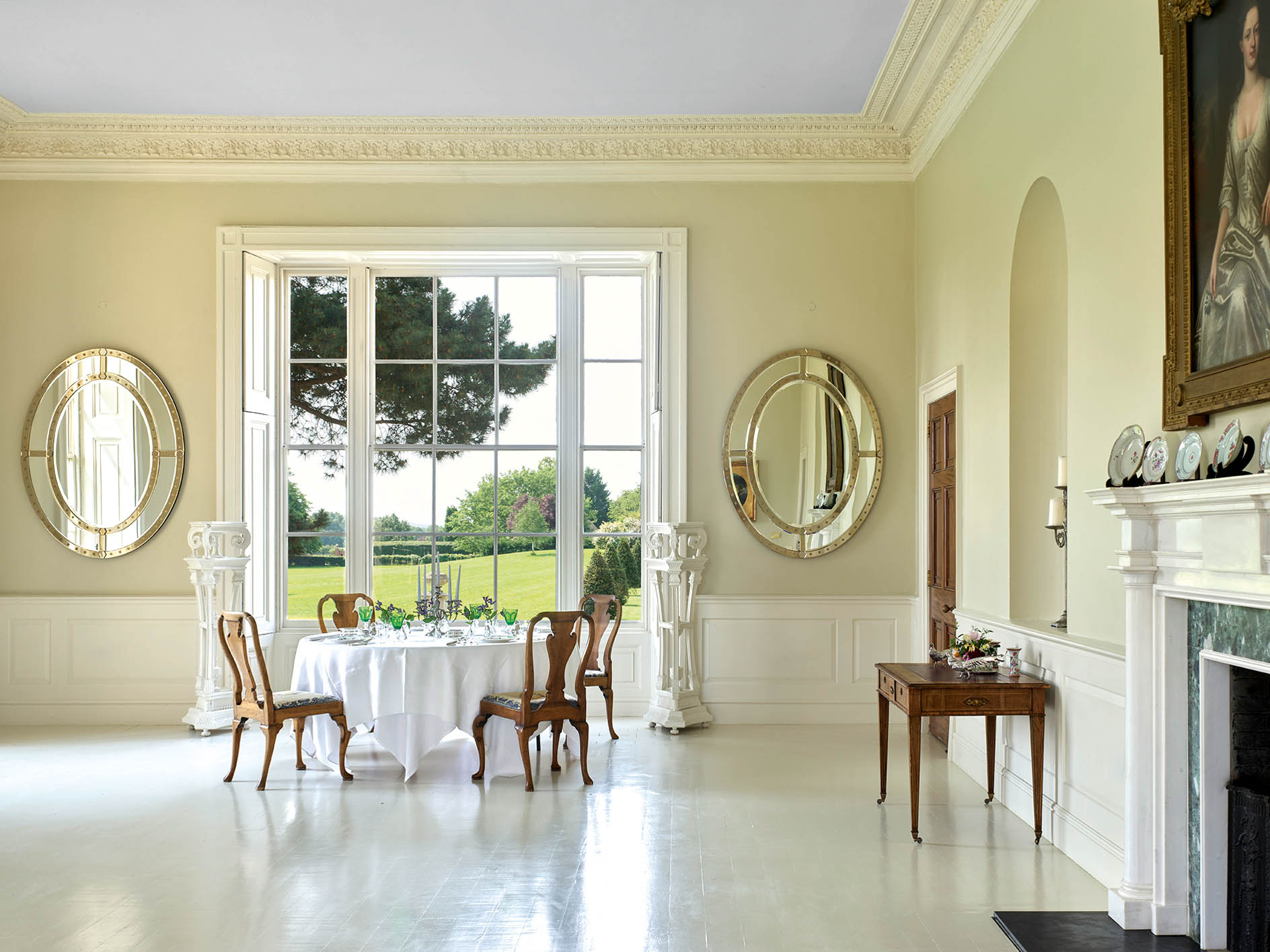
The hall is hung with portraits that echo the age of Stubton, with a fine hatchment over the chimneypiece depicting the heraldry of an unknown gentleman, chosen because of his motto Resurgam. The Music Room, probably the old library, on the east of the house has been painted a warm white, even the floorboards, and given a ceiling of pale sky-blue that adds a feeling of height.
The Bow Room (the original drawing room, on the centre of the south front) is hung with a russet-brown silk from the Gainsborough Silk Weaving Company, which also supplied the pale-blue silk-cut velvet for the upholstery. The north wall has a double portrait of Sir Corbet Corbet and his wife, Hester, with a view of the Lateran Palace in Rome behind them, by Robert Fagan, the Rome-based Irish artist, cicerone and dealer.
The former dining room is painted a dark chocolate-brown and hung with landscapes and modern pictures, including two portraits by H. Craig Hanna, one showing a young Indian man on horseback. Will Fisher of Jamb echoed motifs from the old plasterwork to create its chimneypiece and also made a new one for the Music Room.
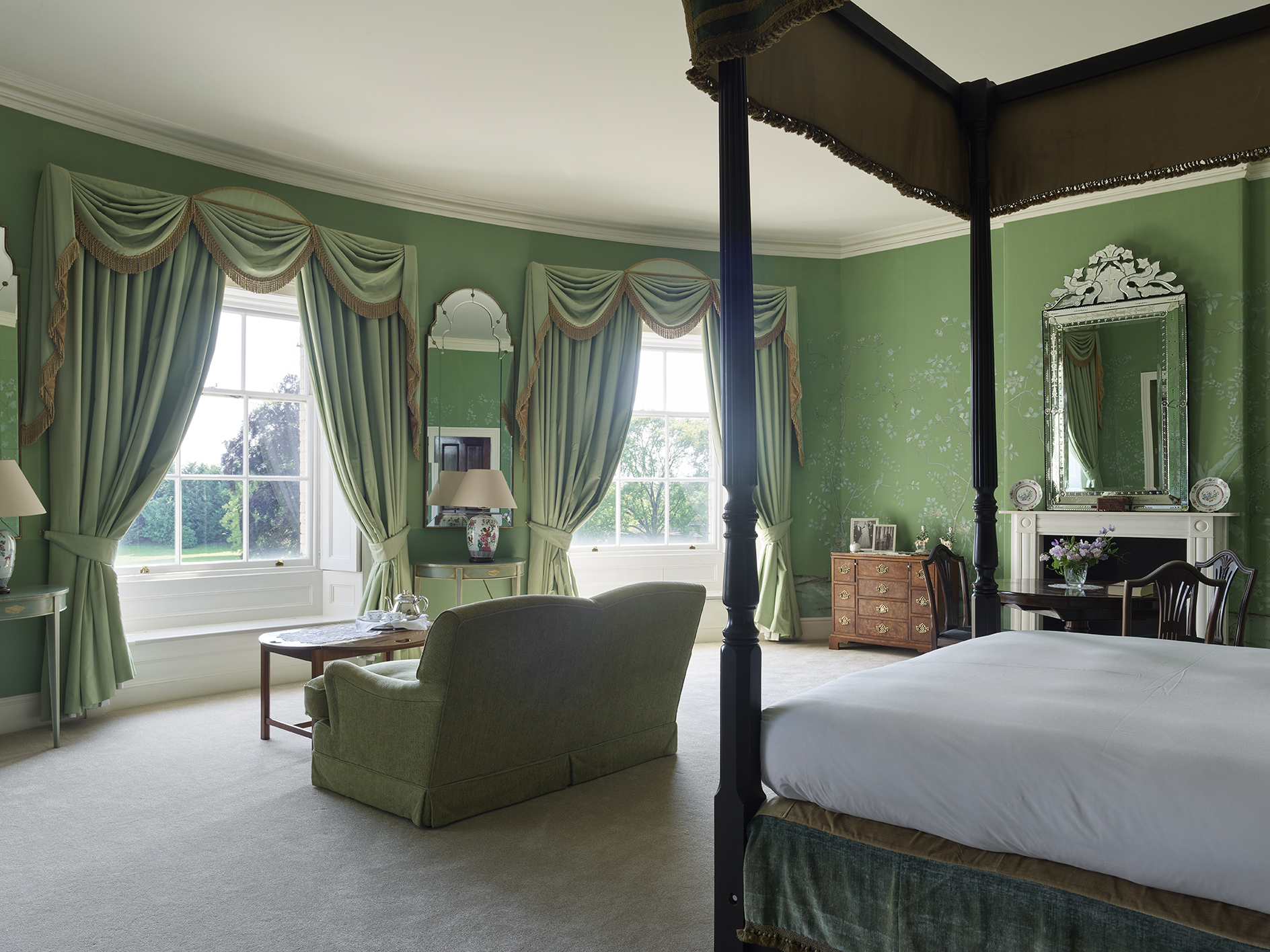
Wyatt’s elegant staircase hall, in the link building between the Wyatt house and the 1780s range, is painted dark grey and densely hung with portraits, most of them Edwardian. The main bedroom sits behind the bow on the south front and features a Chinese hand-painted paper on a green ground, sourced by Kent in China and complemented by an early-19th-century green velvet hanging acquired at the Easton Neston sale in 2005. Another principal bedroom is decorated as an 18th-century print room, with the prints laid over red walls.
The Brainerds knew the house would have to be commercially viable and it has been run as an award-winning wedding venue since 2009. For this, Kent designed a new orangery, independent of the house and available for larger-scale receptions; its brick-and-stone elevation is based on the orangery at Milton Manor. The Brainerds’ dream was to rescue a great Georgian house in a way that would honour the tradition of English country-house architecture. It was their shared passion, fostered by Country Life features and weekend sorties out of London.
In 2014, Kent died tragically young in his early fifties, leaving the revival of Stubton Hall and its transformation from a gloomy shell into a dream country house and thriving business as his legacy, one appreciated by many within the county and more beyond.
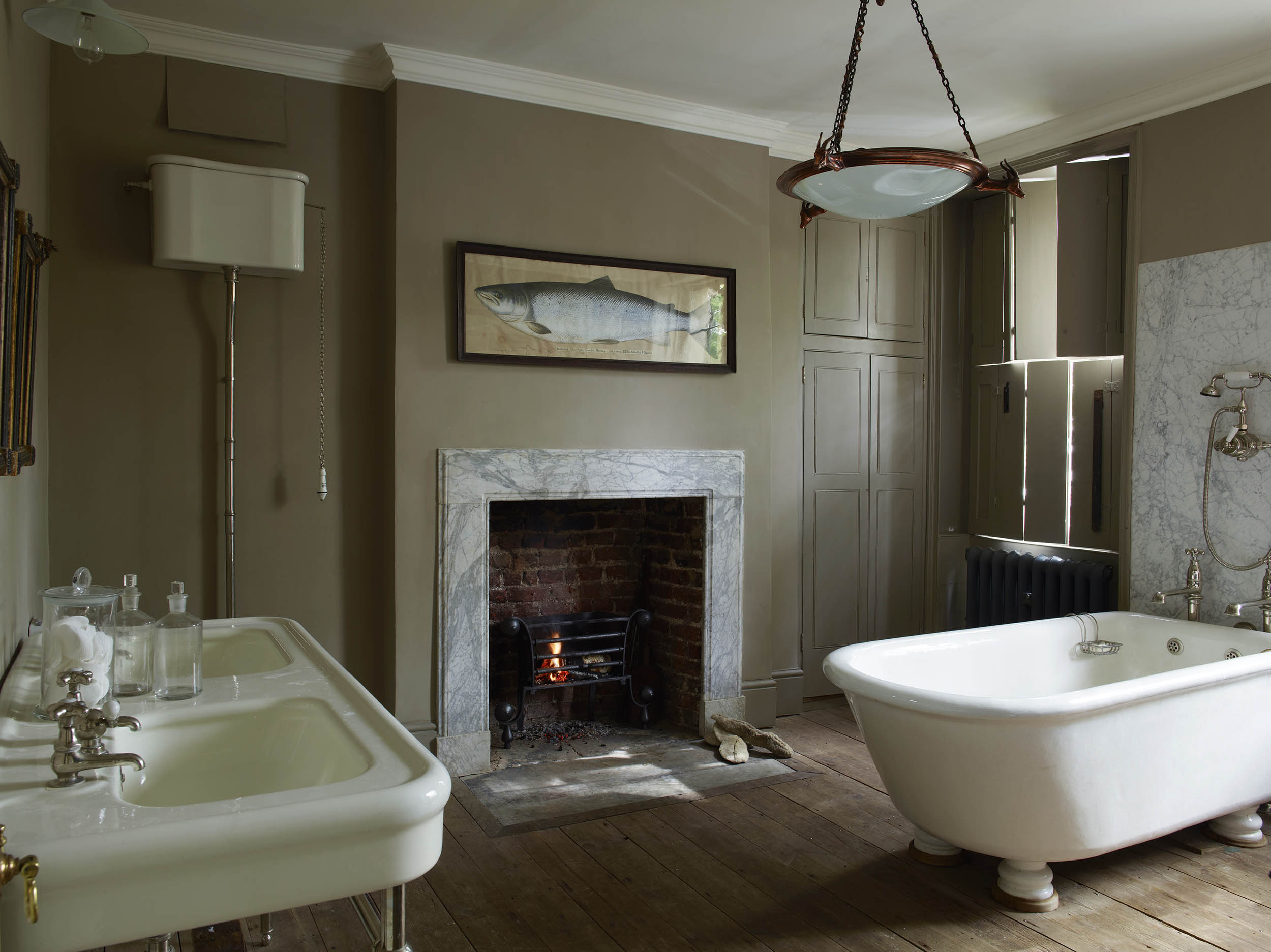
A 19th-century bathroom in an 18th century home that works perfectly for a 21st century family
Jamb’s co-founders have created a timeless bathroom in their 18th-century London home. They showed it to Amelia Thorpe.
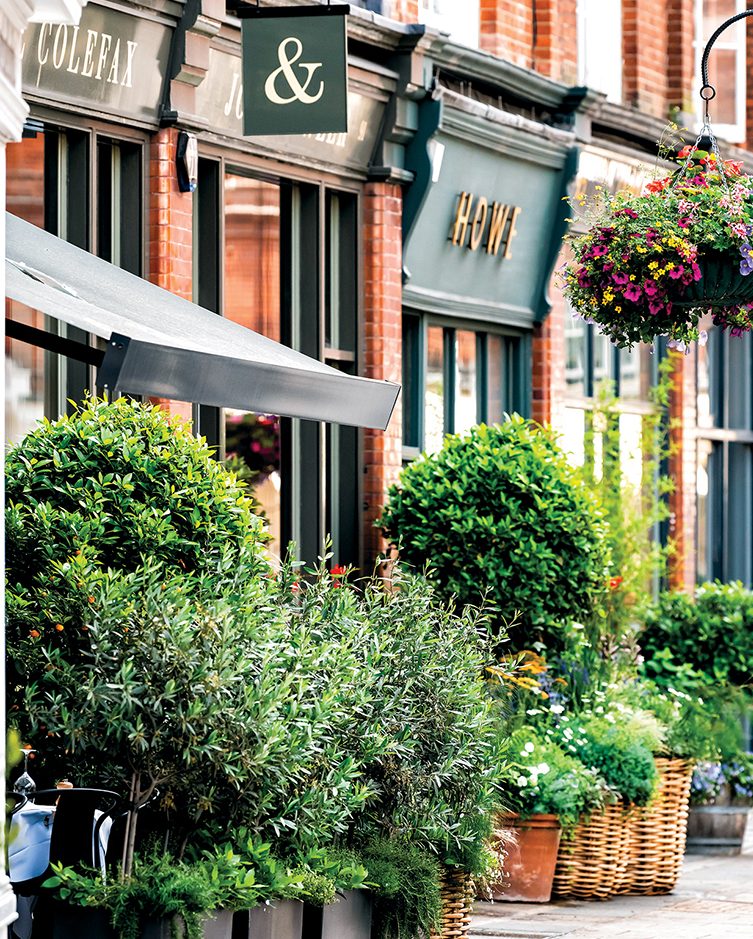
Credit: Alamy Stock Photo
In Focus: How Pimlico went from Mozart's playground to a world-famous hub for design and antiques
London’s premier design district is home to some of the world’s leading interior-design and furnishing shops, but its refined façades
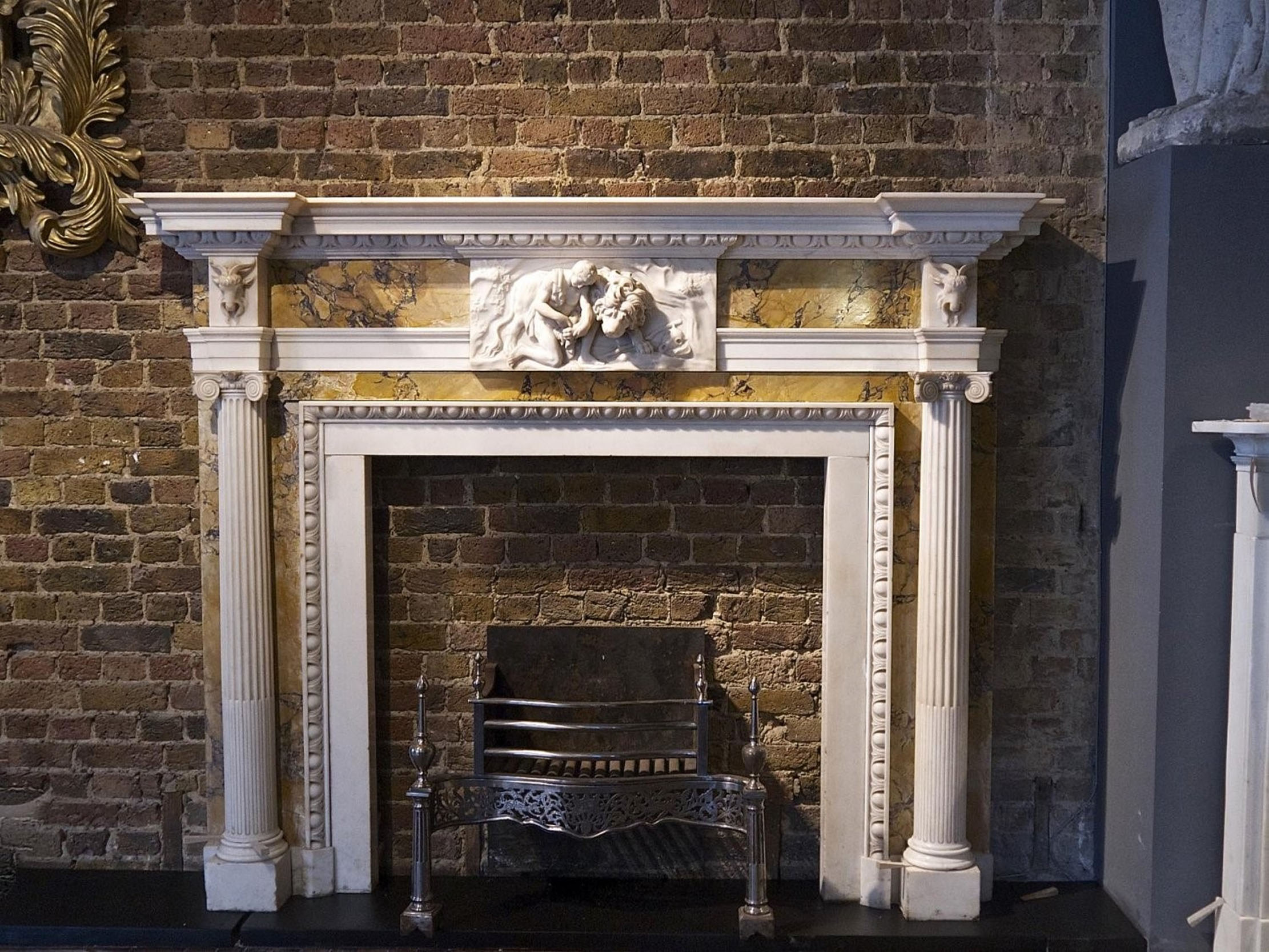
Credit: Renaissance London
The secret life of fireplaces, and the fascinating tales they tell about the houses which host them
Fireplaces have all manner of wonderful stories to tell, as Amelia Thorpe discovers.