Stormont Castle: How a 'plain house' in Belfast became the seat of power
A century ago, the Stormont estate was chosen as the seat of the government of Northern Ireland. In the first of two articles, John Goodall looks at the history of this decision and the castle now at the centre of politics. Photographs by Paul Highnam.

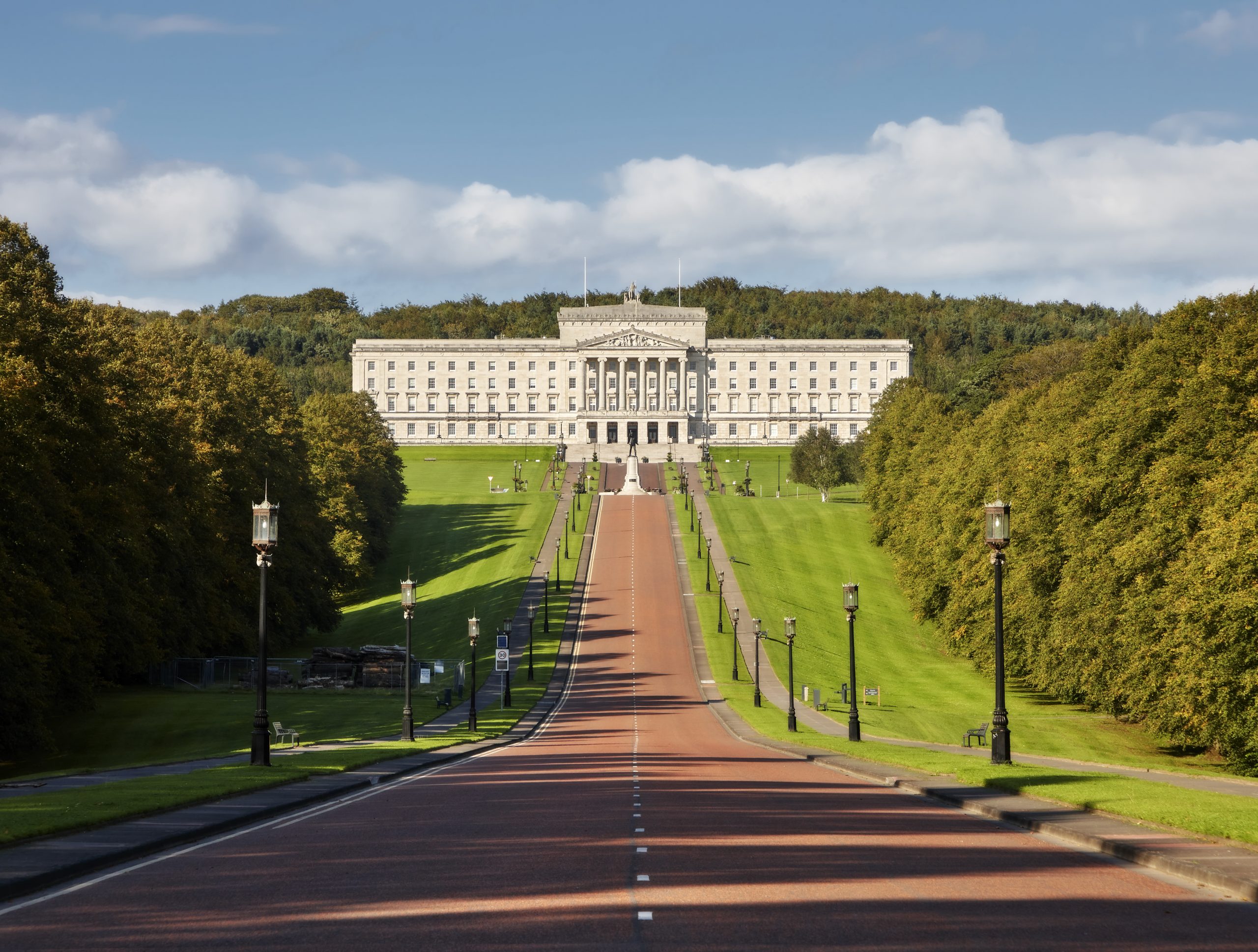
In 1920, amid intensifying violence, Ireland was partitioned. By the terms of the Government of Ireland Act, the six counties in the north of the island were divided from the remaining 26 to the south, and each was provided with an assembly to control its internal affairs.
The former desired political union with Britain and the latter independence from it, but both regarded partition as an act of betrayal that compromised Ireland’s geographic integrity. Nonetheless, political division proved irresistible and, in December 1921, the Anglo-Irish Treaty conceded Dominion status to the Irish Free State, the future Republic of Ireland.
A few months earlier, on June 22, 1921, George V and Queen Mary had braved the dangers of an ongoing and bitterly fought civil war to open the newly assembled Northern Ireland Parliament in the Council Chamber of Belfast City Hall.
Belfast had grown in the course of the 19th century — largely through the profits of linen manufacture and shipbuilding — into one of the richest cities in the world. It was a status powerfully articulated by the stupendous scale of City Hall, completed in 1906 and perhaps the most ambitious civic building of the Edwardian period. The new leaders of Northern Ireland, however, were not tempted to adopt this building as their new home.
That is because, in the first quarter of the 20th century, new parliament buildings were springing up across the British Empire as an expression of its changing character.
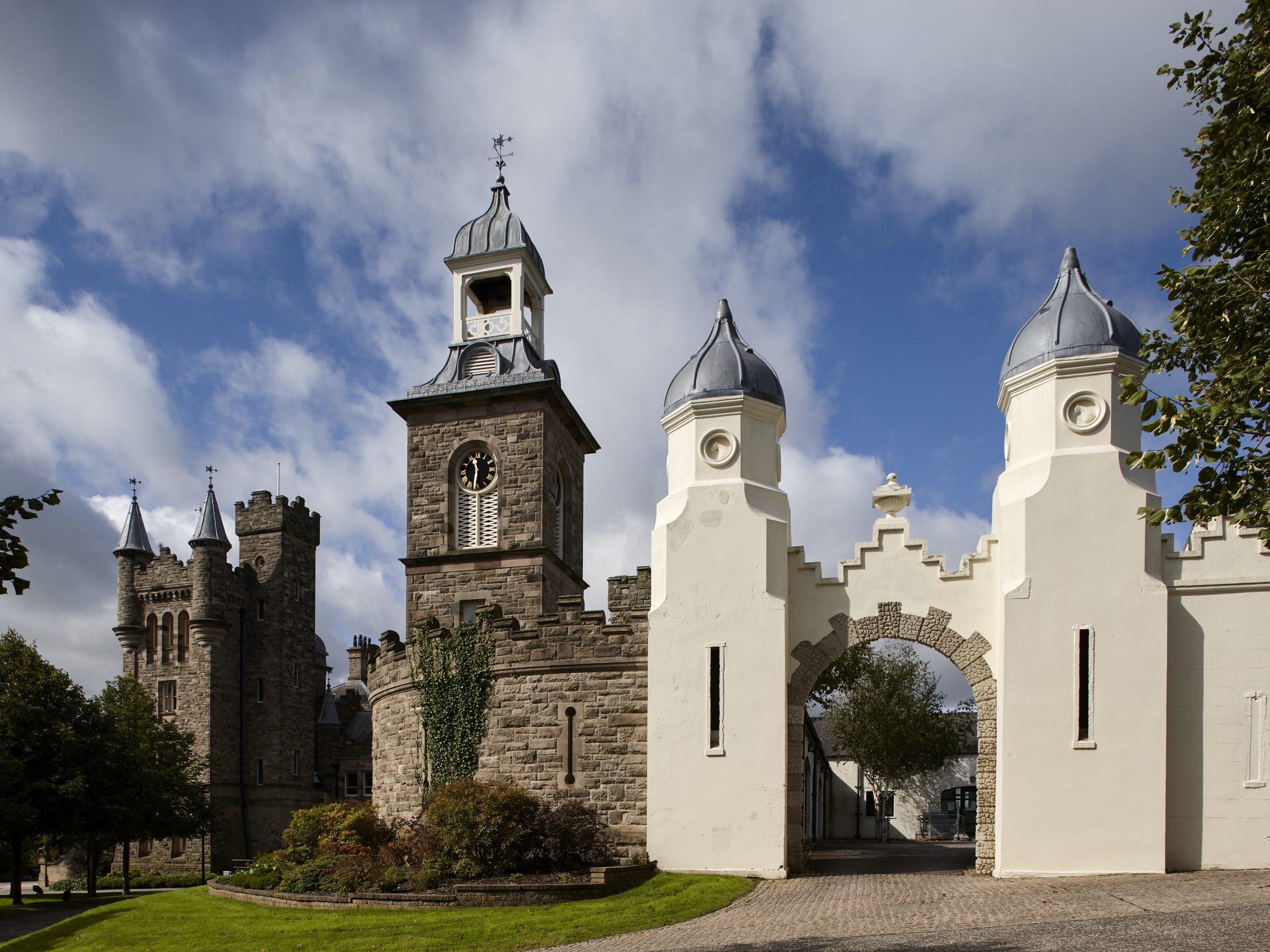
When the South African colonies were federated into a Dominion in 1909, work began to the Union Buildings in Pretoria; Wellington’s Parliament Buildings were started in 1912 following New Zealand’s rise to Dominion status; and the federation of Australian colonies in 1901 prompted the construction of a Parliament in Canberra (the Prince of Wales eventually laid the foundation stone in 1920).
India also had its House of Parliament, which began to rise from the ground in New Delhi in 1921. In these circumstances, how could Northern Ireland not have a splendid Parliament building of its own?
Exquisite houses, the beauty of Nature, and how to get the most from your life, straight to your inbox.
"The castle’s history is entirely disconnected from its modern role as a building of state"
There wasn’t space in the centre of Belfast itself for anything in the spirit of these contemporary parliaments, all of which formed the focus of spacious urban plans. Attention immediately turned, therefore, to the estates in the city environs, where something comparable could be created.
Progress was remarkably swift. Within weeks of the royal visit, one such — Stormont — an estate of 224 acres on a steeply rising site to the east of the city, had been identified as a suitable purchase. On September 21, 1921, the new Parliament moved into a demonstratively temporary home — a Presbyterian Theological College — and approved the purchase of Stormont for £20,344. By December, the formalities of securing the property were complete and the work of creating a modern seat of government here began.
The Stormont estate was attractive because of its proximity to Belfast and the prominent building site that it offered overlooking the city. Entirely incidental to the purchase, but part and parcel of it, was a substantial 19th- century house called Stormont Castle. There was local opposition to demolition so it was spontaneously absorbed into this developing governmental landscape.
In 1922, the castle became the official residence of Sir James Craig, the first Prime Minister of Northern Ireland. That function ceased in 1940, when it became simply the Prime Minister’s office and was additionally occupied by the Cabinet Secretariat and the head of the Northern Ireland Civil Service. From 1972, following the establishment of direct rule from Westminster, the castle became the headquarters of the Secretary of State for Northern Ireland and, since 1998 and the Good Friday Agreement, it has accommodated the offices of the First and Deputy Ministers of Northern Ireland.
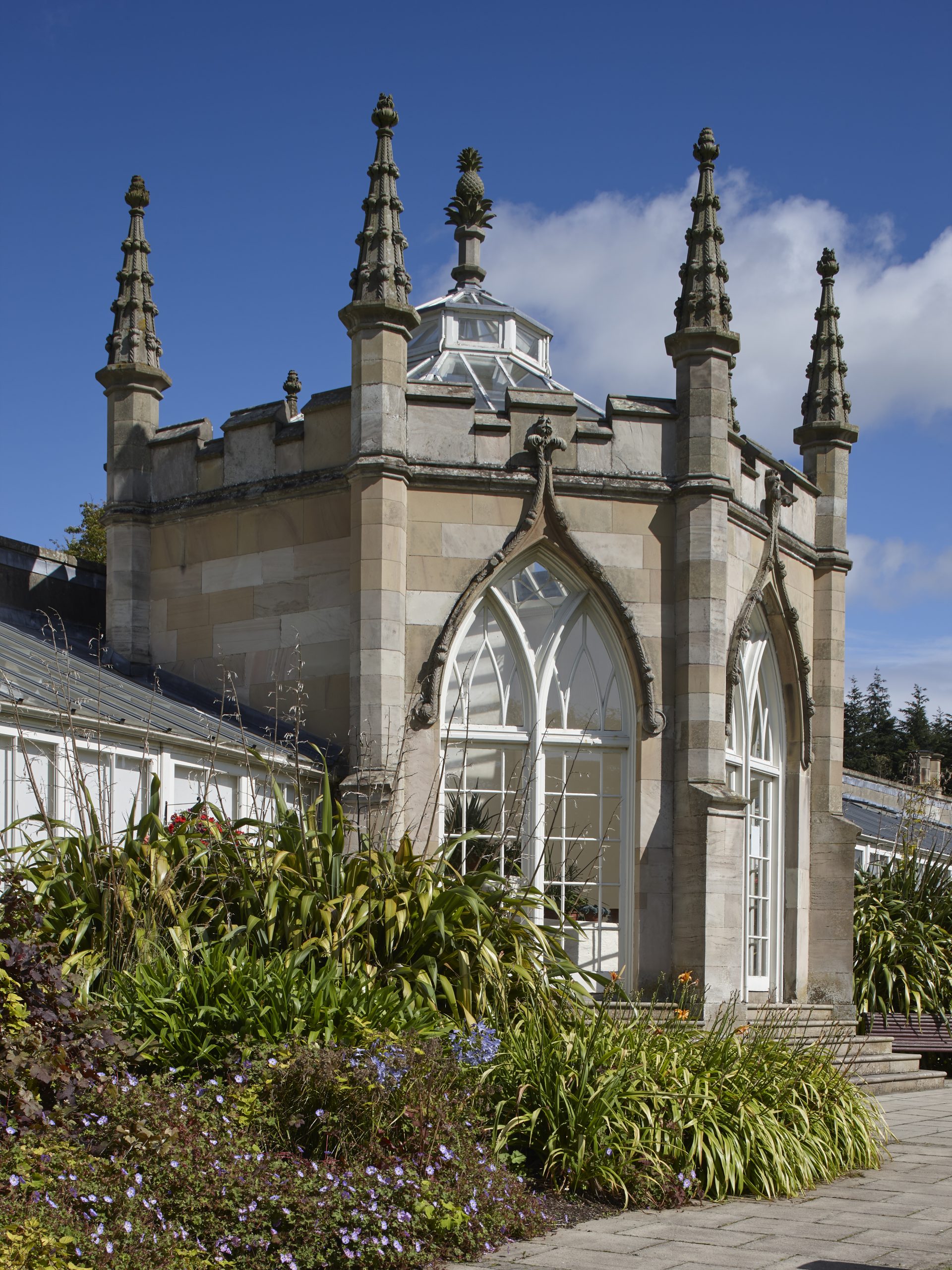
The castle has a history entirely disconnected from its modern role as a building of state. Subsumed within it today are the remains of a house thought to have been built by the Revd John Cleland. He acquired the land on which it stands — previously known as Mount Pleasant — by marriage in 1805.
Cleland was a contentious figure and there was an attempt on his life during the tumultuous events that led up to the 1798 Rebellion. A ruthless magistrate, he enjoyed numerous ecclesiastical preferments and was closely associated with the Earl of London- derry, serving both as tutor to his son, the future Lord Castlereagh, and acting as the agent of the nearby family estate at Mount Stewart.
Late in life, in about 1830, and with what some regarded as an ill-gotten fortune, Cleland erected a country house on his wife’s estate. It is named ‘Storm Mount’ on the Ordnance Survey map of 1832–46, which shows a rectangular building with a shallow central portico.
After the fashion of the moment, the house was probably an austerely detailed Classical box with a low roof. To the rear was a stable and service court and the next-door grounds incorporated a walled garden and an orchard. The accompanying topographical description of the Ordnance Survey Memoir, probably written in 1834, the year of Cleland’s death, describes it succinctly as ‘a large, plain house with very little planting about it’.
Stormont, as it eventually became, was inherited by Cleland’s son, Samuel. He evidently continued to improve the property and was killed at the age of 34 when directing the demolition of an old house on the estate; its gable collapsed on him and a workman at about 2pm on May 20, 1842.
His young wife, Elizabeth, was left with five children and erected an unusually fine family mausoleum — now sadly at risk of collapse — at nearby Dundonald to hold the bodies of her husband and parents-in-law. If the severe, neo-Grecian style of the mausoleum reflects her aesthetic tastes, she is unlikely to have directed the changes that overtook her married home.
That work was probably directed instead by her eldest son, John, who reached the age of 21 in 1857. He didn’t marry for another two years, but between these two landmark events, Stormont was converted into the castle that greets the modern visitor.
"Open the correct door and the visitor passes into a house laid out in high-Victorian form"
A report in The Builder of December 4, 1858, published during construction, identifies the architect as ‘Mr Thomas Turner of Belfast’ and the contractor as John Lowry. It states the cost of the project as ‘about £10,000’.
Turner was born in Dublin, the son of an ironmaster, and came to Belfast in the 1840s as a senior assistant to Charles Lanyon, the architect who introduced to Ireland the Italianate Renaissance style pioneered by Charles Barry in the Travellers Club, Pall Mall.
In 1851, Turner and his father briefly edged onto the national stage by submitting designs for the Great Exhibition Building in London. The competition was won by Paxton’s Crystal Palace, but the Turner design did attract acclaim. Father and son continued to work together on conservatories after this disappointment, but Turner also undertook a series of country-house projects in the 1850s, of which Stormont was the largest.
The exterior of the new castle — like many late-19th-century buildings in and around Belfast — breathes the spirit of the Highland revival as made popular by Walter Scott and the enthusiasms of Queen Victoria and Prince Albert at Balmoral (the new Balmoral was replacing the old from 1853).
That Turner was conscious of Scottish developments is strongly suggested by the relatively early date of Stormont and the fact that, in 1861, he opened a Glasgow office, where he spent three out of every four weeks for the next decade.
To a remarkable degree, Stormont Castle is a cosmetic reworking of the 1830s house. Turner completely refaced the existing building with rugged, sandstone masonry and placed on top of it a crowning mass of battlements and turrets.
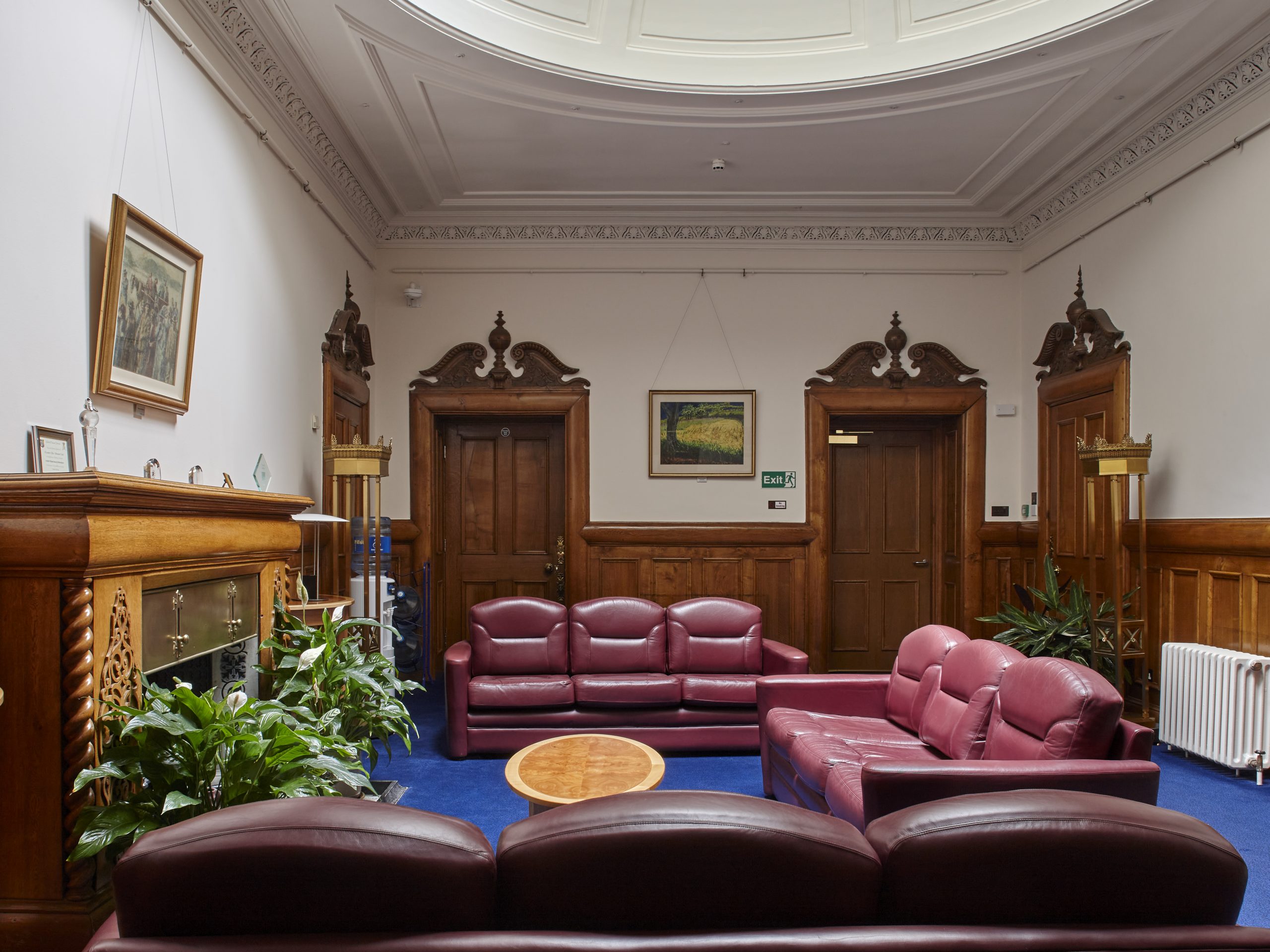
The top-lit inner hall, which has seven identical doors. Photo by Paul Highnam for Country LifeAround the exterior are carved panels displaying the Cleland family arms and the initial ‘C’. In place of the front door and its portico, he created a two-storey projecting window. To the rear, he probably rebuilt the house on a fractionally more generous plan, widening the northern rooms by 5ft.
Despite these additions, the regular volume and plan of the original house are still clearly visible in the main block of the castle. In order to make the whole more stridently asymmetrical and Romantic, Turner also created a dramatic new entrance arrangement through a keep-like tower.
"The exterior breathes the spirit of the Highland Revival made popular by Scott"
The porch in the base of this tower is approached up a flight of steps that is flanked by heraldic beasts with shields bearing Cleland’s initials. Beyond is an outer and then a top-lit inner hall. The latter is now a waiting room, hung with paintings by Irish artists and with seven identical doors with brass fittings.
Some of the doors are false, others variously opened into a cloakroom, the services and a stair to the upper rooms of the tower (which includes a small library room entirely panelled in burnished wood).
Open the correct door, however, and the visitor passes into a house laid out in classic high-Victorian form around a central staircase hall encircled by galleries.
Radiating off this space at ground level were all the principal domestic interiors, including a library, a dining room and a family and principal drawing room. Today, these are occupied as offices, but the main drawing room serves as the conference or meeting room of the Northern Ireland Executive.
Such fittings as remain visible, notably the fireplaces and sections of parquetry flooring, underline the quality of the work.
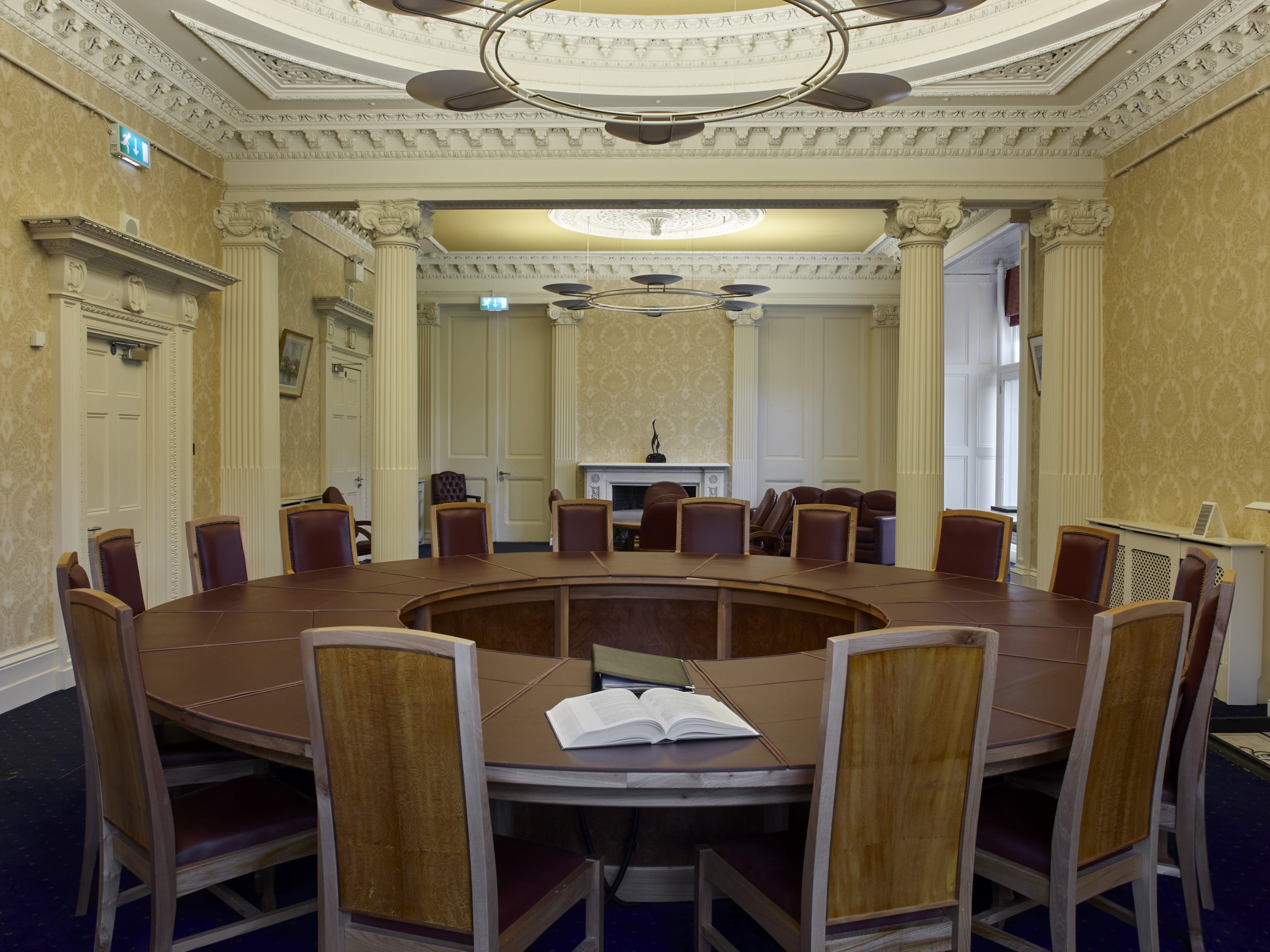
The plans and perspective view of the castle published in The Builder in 1858 make it clear that Turner intended to preserve the existing stable court and connect it to the house with a large rear extension. His plans were never fully realised, although, in 1858, work was already under way to a clock tower that helps bind the castle and its service buildings together visually (Fig 5).
Turner probably also designed a handsome range comprising workers cottages and a glasshouse set back to back that partly defines the garden. Certainly, this range was in existence in 1860.
In 1893, the Cleland family decided to lease the property and a full photographic survey of the house and formal gardens was undertaken at this time. The results show rooms comfortably cluttered in high-Victorian style with furniture, flowers, rugs, chandeliers and sculpture.The lease was taken by one Charles Allen, a local shipbuilder with Belfast’s second firm of Workman, Clark & Co, who occupied it until the sale of the estate to the government in 1920.
As a government property, Stormont Castle inevitably fell victim to insensitive adaptation. There were attempts to reverse this, but the historic features of the interior were gradually overlaid and, in the 1960s, portacabins were erected behind the building to provide additional office space. All the time, the fabric itself deteriorated.
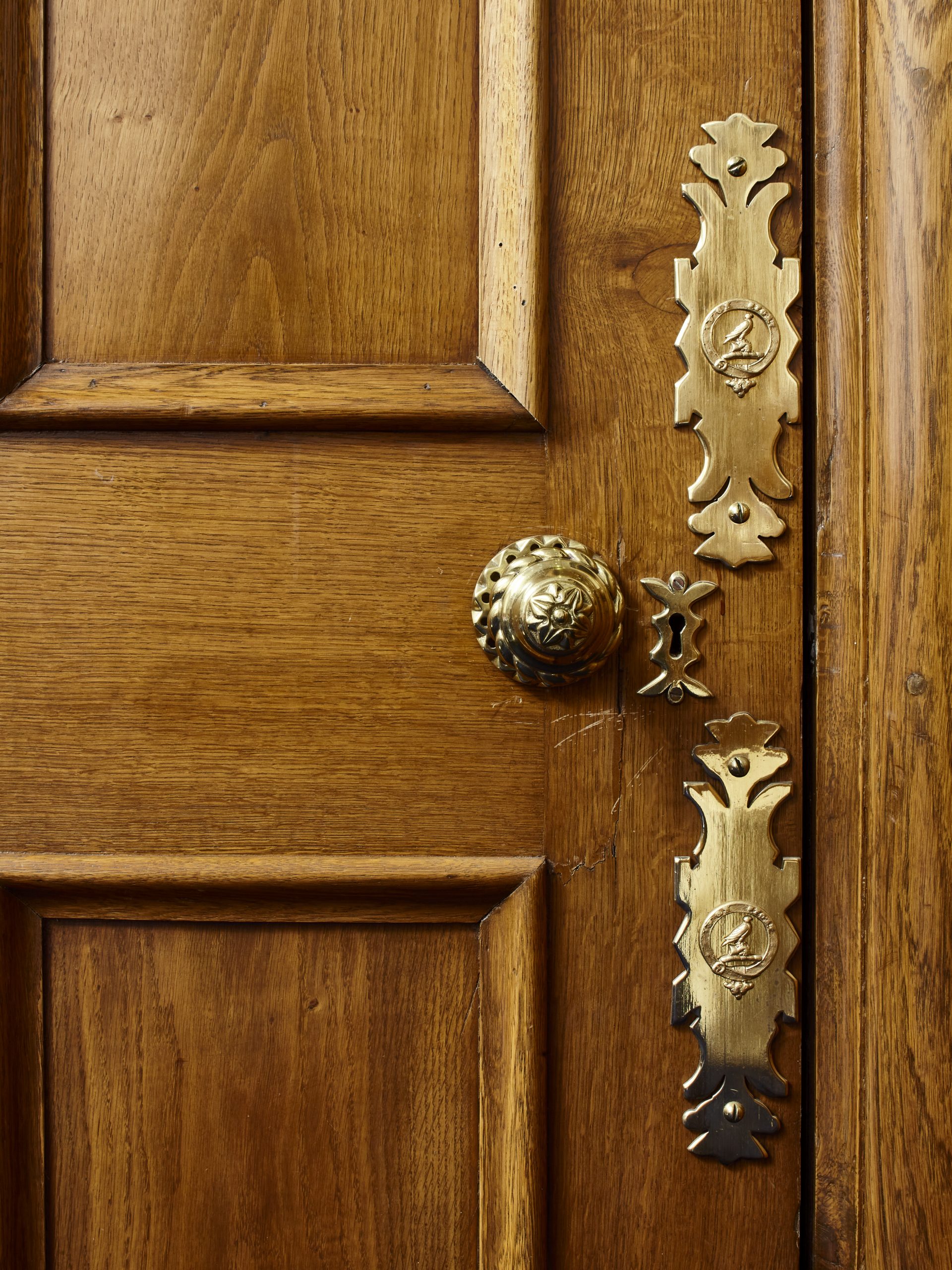
A major renovation project carried out between 2006 and 2009 sought to restore the external character of the building and also make it functional as a modern office. As part of this work, the stonework and roofs of the castle were repaired, the interior plasterwork restored, new access arrangements created and the Portacabins swept away to make room for a purpose-built annexe.
The project, overseen by the Construction Service, was entirely the work of contractors and specialists from Northern Ireland. As part of it, new furniture and fittings were commissioned, notably a conference table with a set of 24 chairs in Irish Elm (respectively by Mr Andrew Klimaki of Monlough Workshops, Ballygowan and John Mathews of Cove Workshops, Islandmagee) and a stained-glass window over the main stair by David Esler Studios.
Viewed in isolation, Stormont Castle is a large and striking building. It’s all the more remarkable, therefore, that it’s very easy for a modern visitor to Stormont to overlook it entirely. That is because, from 1921, the whole estate was reshaped around the new Parliament Buildings of Northern Ireland — the story of which we will tell in a future article.
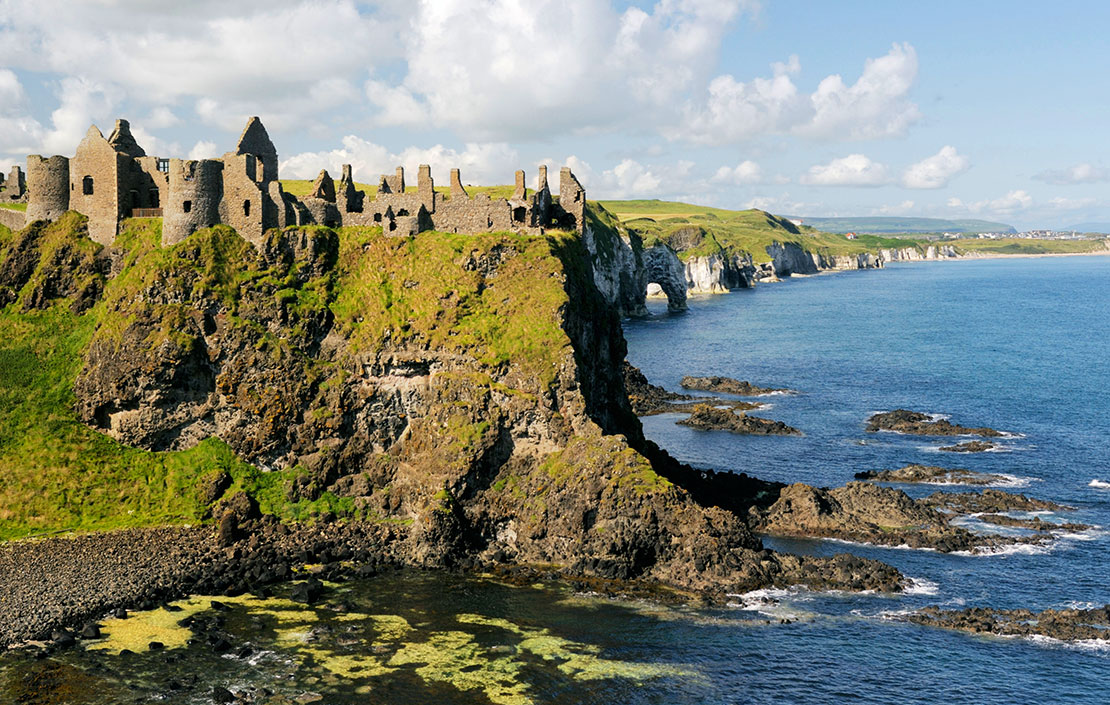
Credit: Alamy
Northern Ireland's Causeway Coast: Golf, Game of Thrones and the most spectacular cliff walk in Europe
Northern Ireland's Causeway Coast seems to be on a roll at the moment – and this year it'll have the

Hillsborough Castle, Co Down: Built for peace with a timely restoration
'It is not only the scale of these works that is hugely impressive: they have taken place at a moment
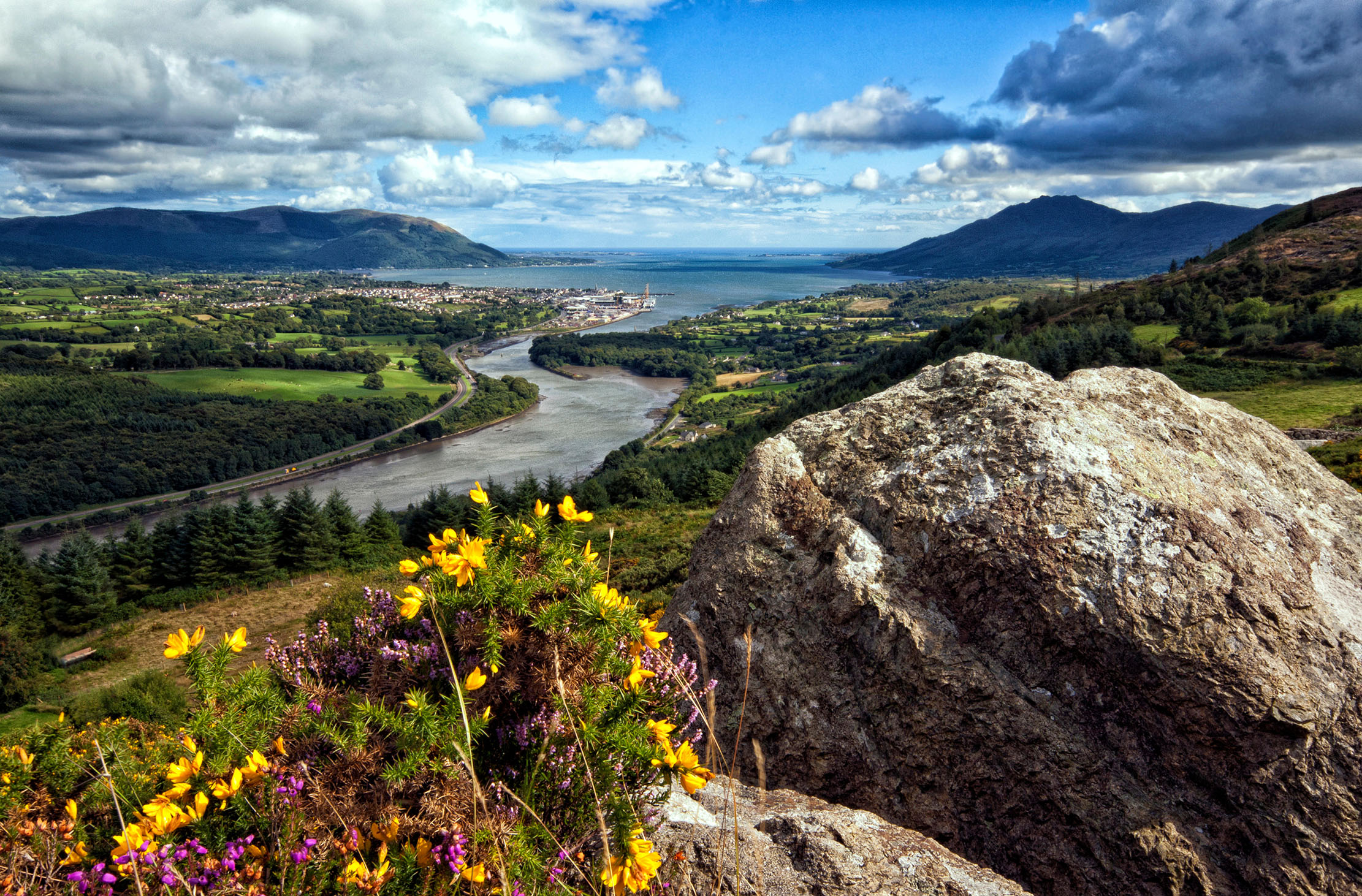
The Ring of Gullion AONB: 'A landscape rich with archaeology and mythology, ancient churches and castles'
John Goodall looks at a spectacular part of Northern Ireland that's full of legends and myths.
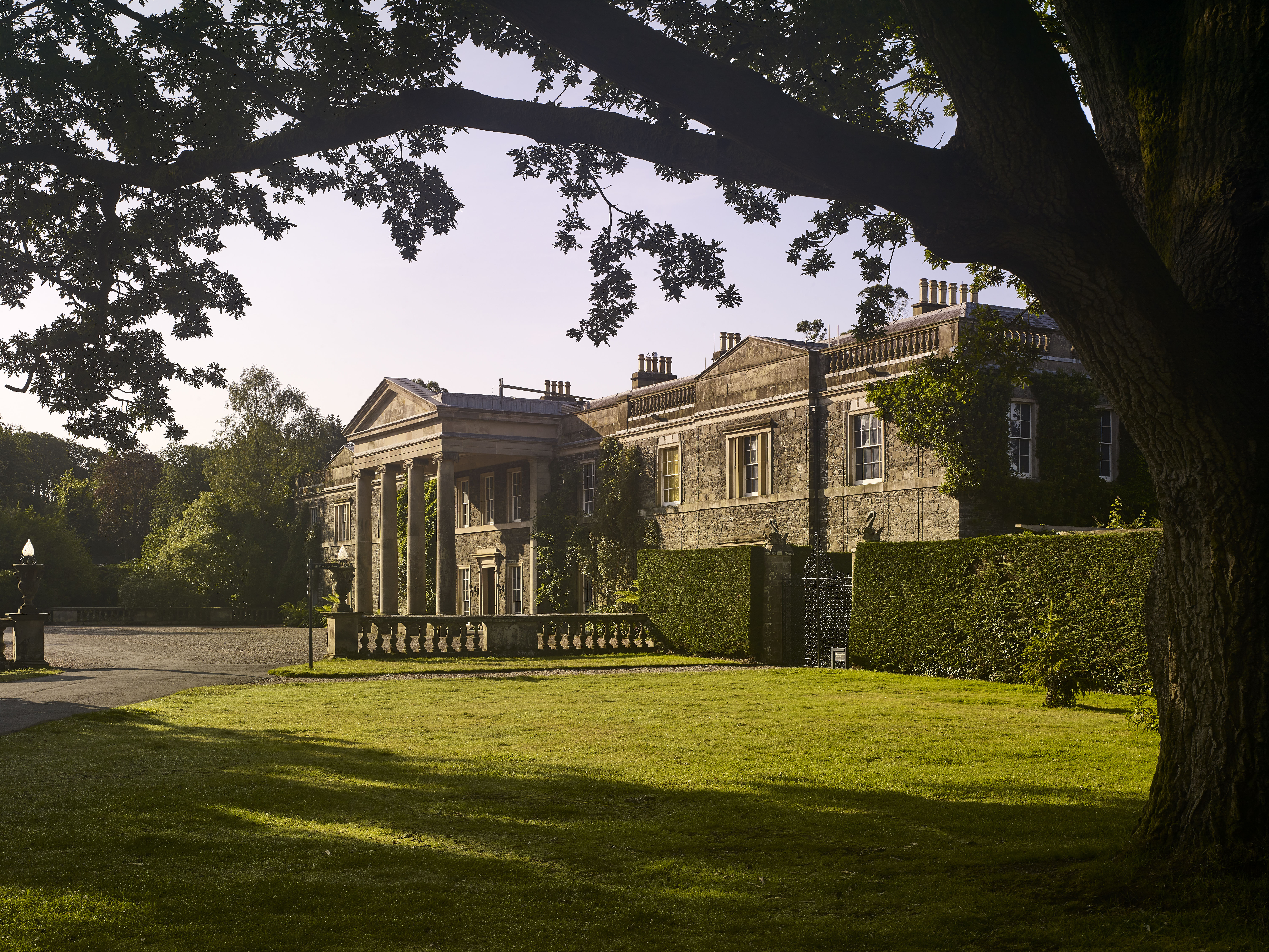
Credit: Paul Highnam
Mount Stewart, Co Down: How an ambitious restoration transformed one of Northern Ireland's most important country houses
Undertaken by the National Trust with the aid of the donor family, the restoration of Mount Stewart has restored it
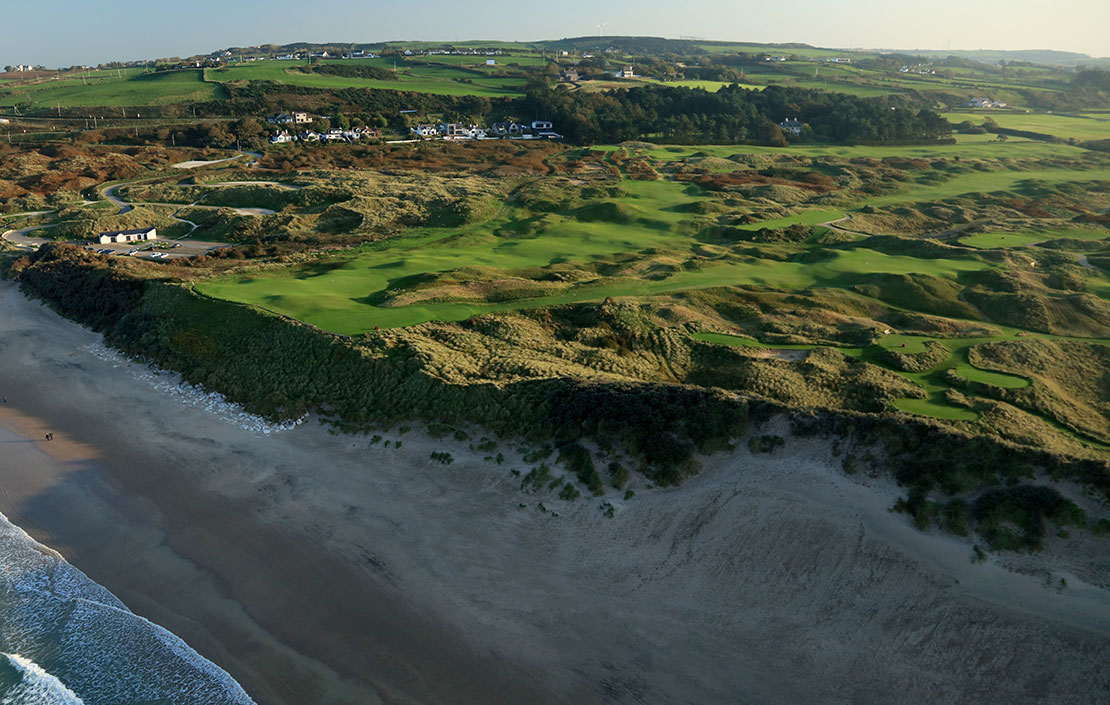
Royal Portrush: How one of golf's greatest masterpieces has been made even greater
Royal Portrush, in County Antrim, is one of the finest golf courses not just in Northern Ireland but the world.

John spent his childhood in Kenya, Germany, India and Yorkshire before joining Country Life in 2007, via the University of Durham. Known for his irrepressible love of castles and the Frozen soundtrack, and a laugh that lights up the lives of those around him, John also moonlights as a walking encyclopedia and is the author of several books.