Stockton House, Wiltshire: An Elizabethan house packed with 21st century surprises
This fine house of about 1600 has been carefully renovated to provide modern services in a historic context. Clive Aslet reports on the challenges of this undertaking.
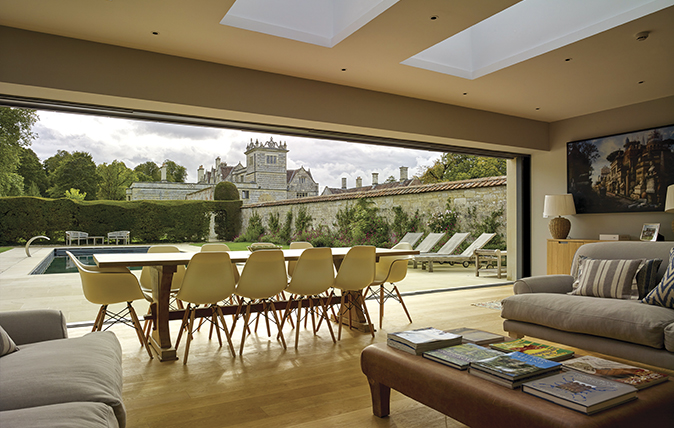
It takes a practised eye to spot what has happened to Stockton House over the past four years. At first sight, the house, set in Wiltshire’s lovely Wylye Valley, looks much as it did when Country Life last visited in 1984 or even when we first wrote about it in 1905. The soft silver, banded façades of knapped flint and lichen-covered stone are as mellow as ever, the Jacobean porch just as inviting.
Only the new stonework of the chimneys, some of which have been completely rebuilt, hints at the degree to which Stockton, begun in about 1600, has been overhauled by its new owner, Nick Jenkins, founder of Moonpig.com and one of the investors on BBC2’s Dragons’ Den. His object was to ‘futureproof’ the house, by providing efficient services, a sophisticated heating system and the latest technology.
After the delays and frustrations that will be recognised by many owners of historic buildings who have undertaken similar projects, he is just beginning to relax and enjoy his property, in company with family and friends.
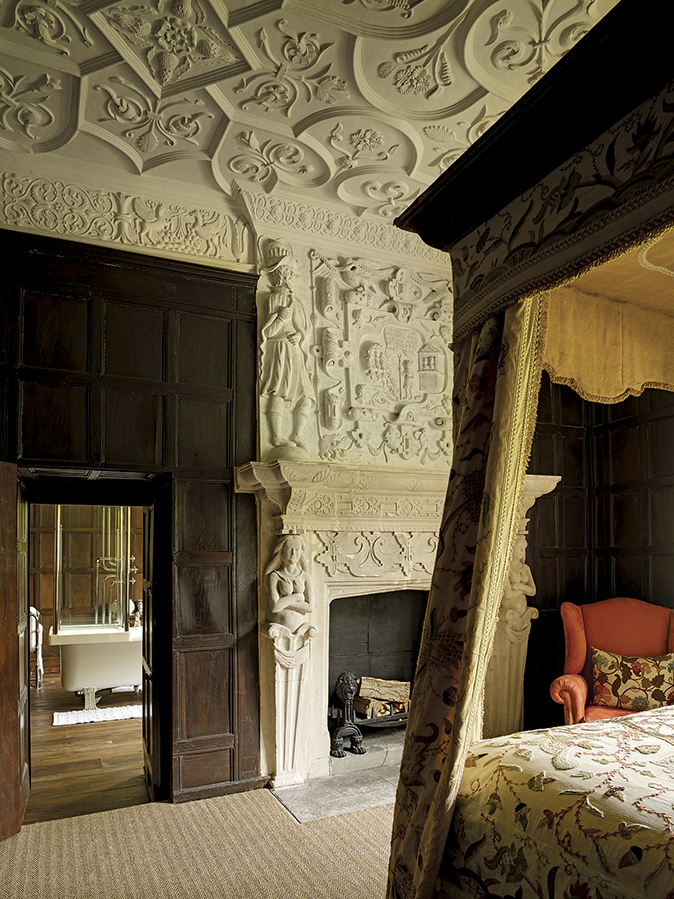
Mr Jenkins acquired his love of architecture from his father, David Jenkins, a civil engineer who became an enthusiastic architectural historian and wrote a history of Soane’s Pell Wall Hall, near the family home at Market Drayton in Shropshire. To Nick, the Welsh Borders of his childhood were too remote from London for a country house to support his present busy lifestyle. Before buying Stockton in 2014, he had been renting nearby Bapton Manor, so he knew the area and the beauties of Stockton spoke for themselves.
Much of Stockton dates from the time it was first built by John Topp at the turn of the 17th century. Topp was a wealthy clothier from London: he had inherited the estate from his uncle, another clothier and also John, who died in 1596. Topp’s mason created a house of regular façades and many gables – four to the entrance front, on the west, three to the north and east fronts.
This puts it in a group of similar houses of this date, including Lake House at Wilsford cum Lake, a dozen miles away. Lake House has chequerboard façades of knapped flint and stone; at Stockton, the façades are banded, although there is no banding on the three-storey porch that terminates in a florid Jacobean motif.
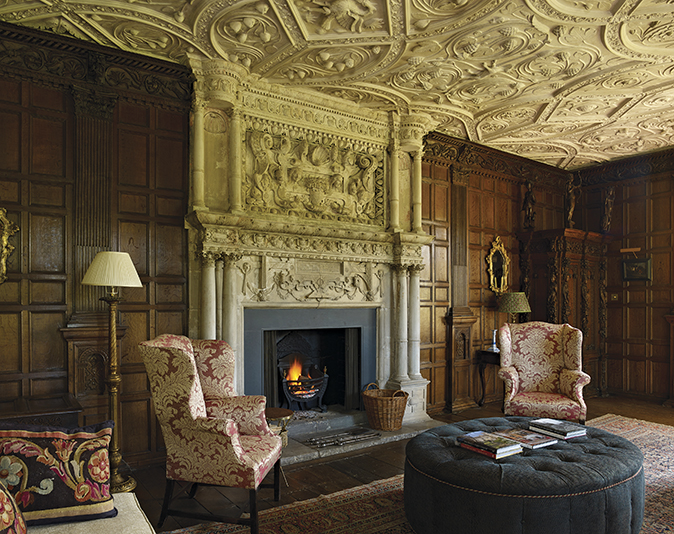
The change of style in the porch gives a clue to the early building history. Archaeological research by Andrew Foyle suggests that Stockton was erected in two phases. Originally, it was L-shaped, with only the north wing projecting behind the entrance front. In about 1610, the L was filled in, to make a rectangular block; it was then that the porch was added to what was now a much more significant dwelling.
Sign up for the Country Life Newsletter
Exquisite houses, the beauty of Nature, and how to get the most from your life, straight to your inbox.
Topp was lucky in his wife, Mary, who is described in the parish register as ‘an expert lady of the household and very kind mistress to her servants’. The Topps’ initials – J and M – run along the frieze of the Morning Room and, when she died in 1617, Topp gave her a remarkable funeral, which took place at midnight, lit by torches. Her effigy now rests next to his – he died in 1632 – in the fine tomb that he built in the parish church.
It may be that a clue to their beliefs can be found in the so-called Shadrach Room, where the splendid plasterwork in the upper tier of the fireplace shows the Biblical story of Shadrach, Meshach and Abednego, the Jews who were cast into a fiery furnace by Nebuchadnezzar, but saved by God. Originally, a fireback showing a rather jaunty Daniel, similarly saved, stood in the hearth.
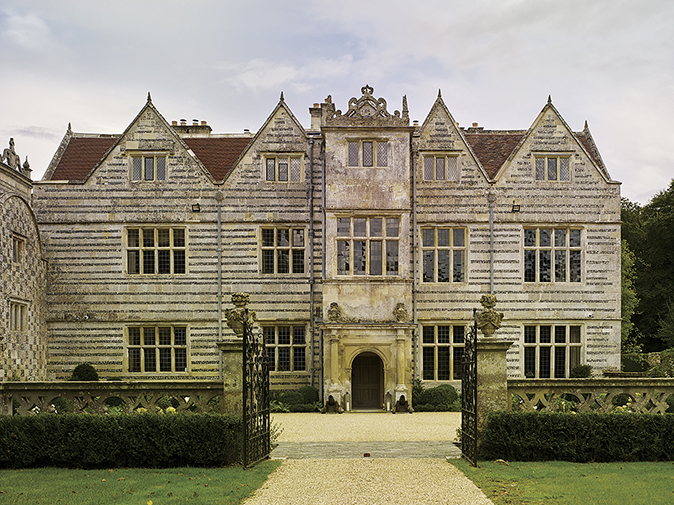
The author of the 1905 Country Life article wondered if this symbolised the Topps’ willingness to die for their faith. Among other emblems and the Stuart coat of arms, the ceiling includes small plaques bearing the words ‘Gloria in Excelsis deo’.
Fortunately, later owners respected this decorative work, although each age made its own contribution to the house. Under the Commonwealth, a chapel with a segmental pediment was built to the south-west. This was originally free-standing; it was linked to the house by Sir Jeffry Wyatville, who erected stables in the first decade of the 19th century. Wyatville, who was working at Longleat, also remodelled Stockton’s interior, lowering the windows and creating an imperial staircase in a long, narrow hall.
In the 1820s, the stables were rebuilt by the amateur architect, John Bennett MP, who had already rebuilt his own seat of Pythouse at Tisbury. In 1877, Pugin’s friend Benjamin Ferrey arrived to begin a campaign of works, commemorated in rainwater heads dated 1879; this added a service wing and watertower.
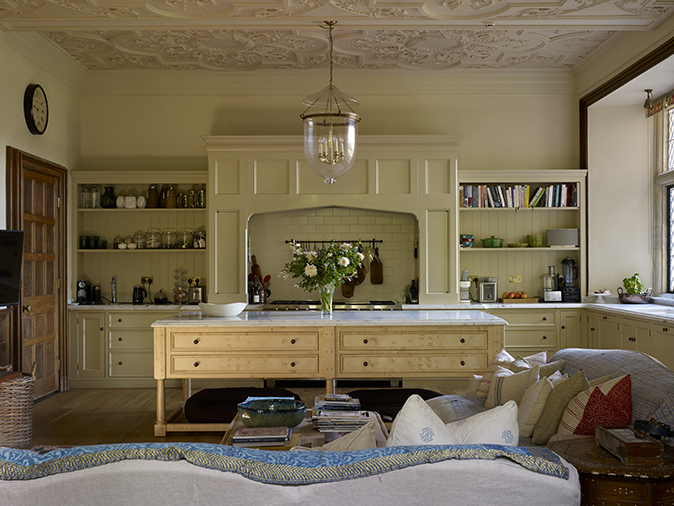
Internally, most of Ferrey’s work was swept away after 1927, when the house was purchased by the financier O. T. Falk and shared with his business partner, Sir Maurice Bonham-Carter, and Bonham-Carter’s wife, the Liberal politician Lady Violet. Falk medievalised the entrance hall, inserting ancient oak doors and an immense stone fireplace. Ferrey’s kitchen was demolished after the Second World War.
Otherwise, the 20th century was kind to the house, although, in recent years, it has passed through several hands. Although several repairs and adjustments were carried out, with the top floor given over to a Buddhist temple, it was clear to Mr Jenkins that a major challenge had not been addressed: namely, the roof. The last major overhaul had been when it was rebuilt in the Victorian period to provide more attic space.
Before he and his architect, Lucy Barron of Donald Insall Associates, could tackle that, however, another, unforeseen issue raised its head: asbestos. At some point, this had been taken off the hot-water pipes and scattered beneath the floorboards. When it was detected, the building contractor, the country-house specialist R. Moulding & Co of Salisbury, had to train its team to work in asbestos-hazard conditions, for which protective masks and noddy suits are required. All the floorboards had to be lifted, carefully preserving the tongue and groove. Beneath them were revealed many tons of rubble, which had to be taken out securely. Decontamination work delayed the project by eight months.
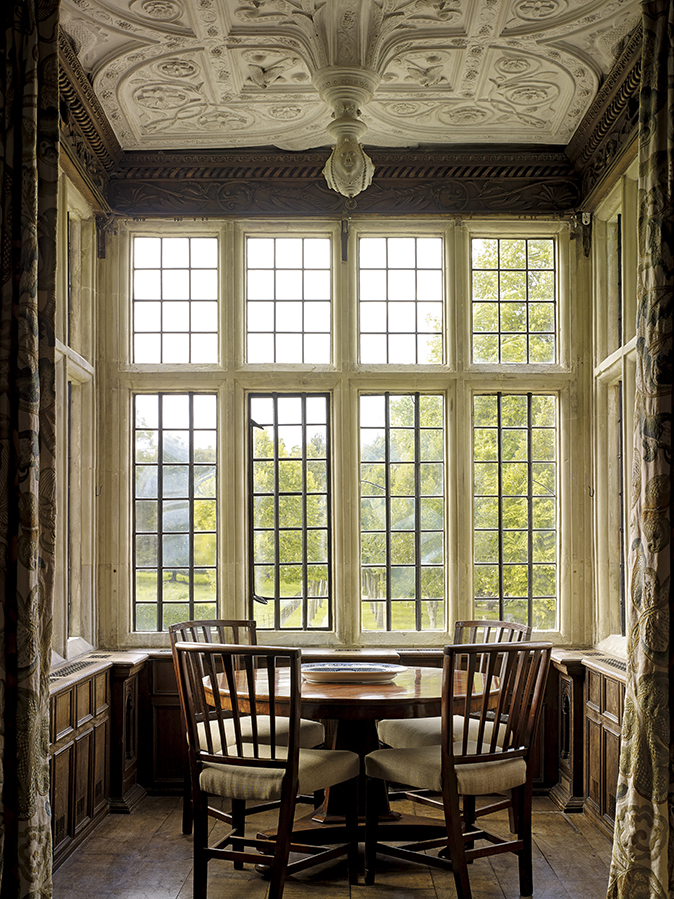
On the plus side, it did reveal a small nugget of architectural history. Large chunks of plaster were found beneath the floorboards of the Elizabethan Room, so called from the repeated initials ER on the ceiling. The plaster matched that of the existing ceiling, which must therefore be a copy of the original. Presumably, the heavy lumps of old plaster were hidden, either as insulation or to avoid the effort of carrying them downstairs.
The decision to replace the roof dictated much of the rest of the job. Although the new roof was ‘not particularly expensive’, according to Mr Jenkins, it could not be achieved without encasing the whole house in scaffolding. Once this was up, it made sense to repair the stonework and anything else that needed attention. Chimneys were rebuilt, stone tiles replaced and new lead immaculately laid.
In addition, the architect had to determine the best position for the vents that are needed for bathrooms, under the building regulations and this, in turn, was a factor in where bathrooms could be situated. Not to plan such things in sequence would entail unnecessary cost at a later stage. The roof is now ‘good for another 100 years’.
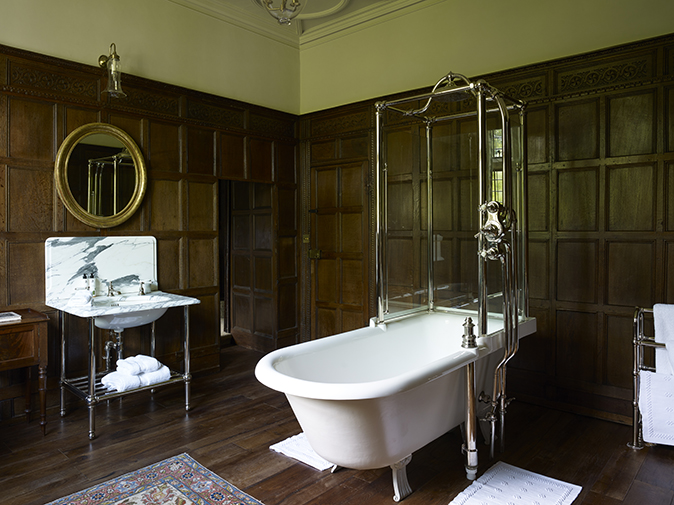
With so much external disruption going on, the occasion was taken to rethink the internal services. Wi-Fi now exists in every room and the sound system is run off it. Hot water is generated in a plant 100 yards from the house and circulated at boiling point through pre-insulated pipes; a heat exchanger then reduces the temperature to a comfortable level. Little of this is ordinarily visible, although the benefits of the hot water are experienced both in the central heating and the bathrooms.
Neither radiators nor baths were known to the Elizabethans and required both practical and aesthetic decisions. As well as vents, bathrooms require soil pipes that run parallel with floor joists rather than cutting through them and they can only go where they will have enough water pressure. Once their position has been decided, a view has to be taken on style. In this respect, Mr Jenkins has chosen to revert to what was surely the great age of country-house plumbing: the reign of Edward VII. Old baths have been restored to the original glory of their nickel-plated fittings and formidable shower arrangements, of Niagara-like power.
Stockton is now planned as a modern family house, with a large kitchen-cum-living-space-cum-dining room (with a specially built oak kitchen table inspired by the Lutyens example at Castle Drogo) in what had been the Jacobean kitchen. The nursery accommodates his and nutritional therapist Amelia Freer’s first child Willow. It is a house for entertaining, with a small dining room, when needed, in the old parlour and a large one in the hall. The Great Chamber is itself a sumptuous spot for entertaining. There are many weekend parties, particularly during the shooting season.
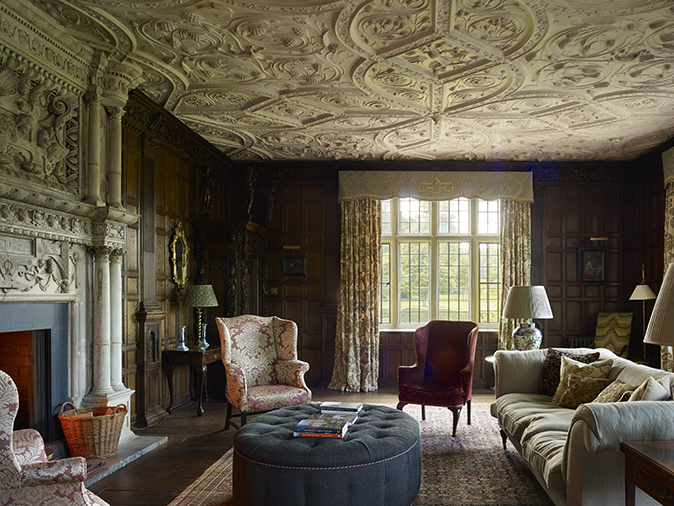
However, this is also where Mr Jenkins works for part of the week. Business colleagues and representatives of the different charities with which he is associated come and see him there, perhaps staying overnight. It is not for nothing that the house works with the efficiency of a hotel and yet modern expectations of service have been met without in any way compromising Stockton’s historic character. Most of the considerable budget has been spent on things that only a contractor would normally see.
The one obviously contemporary feature (a style requirement of Historic England) comes outside, where a swimming pool has been built beside the walled garden, replacing a carp pond that had, in turn, been built on the site of an enormous, unheated pool, possibly constructed during the Second World War. The new pool is served by an elegant, glass-fronted pavilion that has stone wings and a lead cornice and roof and the water is heated by air-source pumps. What caused the pool to go many times over budget was not the sophisticated technology, but the discovery that the bottom would be 5ft below the water table; Stockton is, after all, in a valley.
However, the pain appears to have been all but forgotten, as has the six-month delay caused by the presence of bats. ‘I love seeing them at dusk,’ says Mr Jenkins. ‘I am very happy that they have come back.’
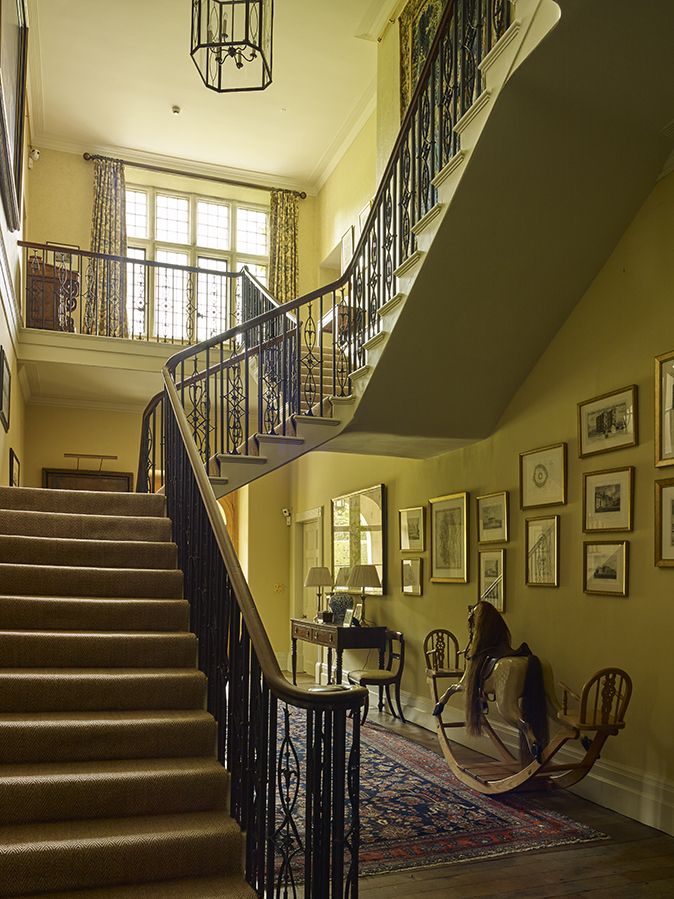
Before finding Stockton, Mr Jenkins had dreams of rebuilding a ruin. Experience now tells him that would have been appallingly complicated; fortunately, no ruin was to hand. Even restoring a house such as Stockton, ostensibly well maintained by previous owners, can be frustrating enough for an entrepreneur who is not temperamentally attuned to delays. ‘I did not realise it was going to take so long,’ says Mr Jenkins, looking back on the project. ‘Several events that I had hoped to hold here had to be cancelled. Now that the last bills are coming in and the plants are growing up, we can relax and enjoy it.’ He continues: ‘It was not always a smooth ride, however. Had I been doing it on a tight budget, it would have been a disaster.’
Would he do it again? ‘If I ever did, it would have to be a new house, built from scratch – a different challenge.’
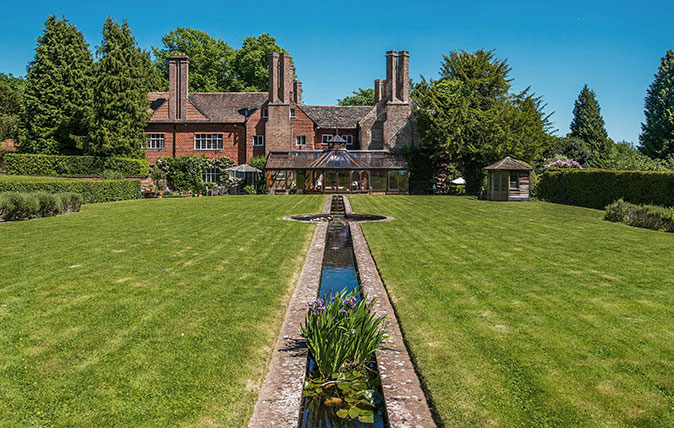
The Tudor mansion in Sussex where Lutyens and Jekyll pooled their talents
Legh Manor: The Tudor mansion in Sussex where Lutyens and Jekyll worked together
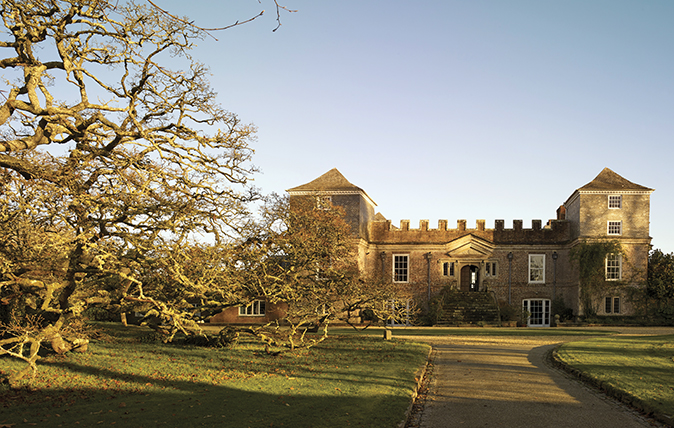
Ince Castle, Cornwall: A country house risen from the flames
A serious fire can be the end of a country house, but, on occasion, it can also offer the opportunity
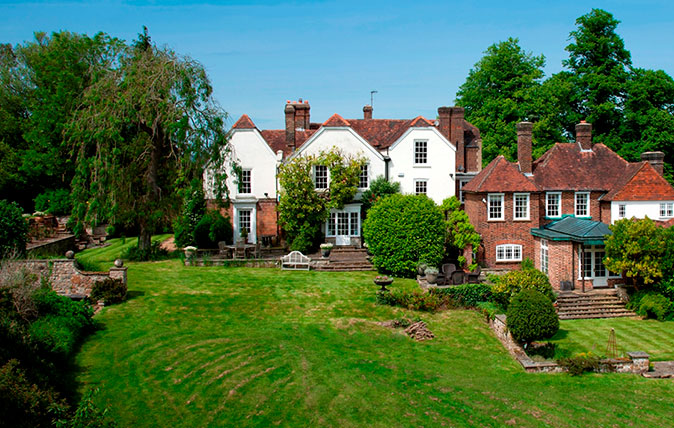
An Elizabethan masterpiece in Kent, touched by the genius of Lutyens
The Grange is an early 18th century house which was remodelled by the master himself: Sir Edwin Lutyens.
-
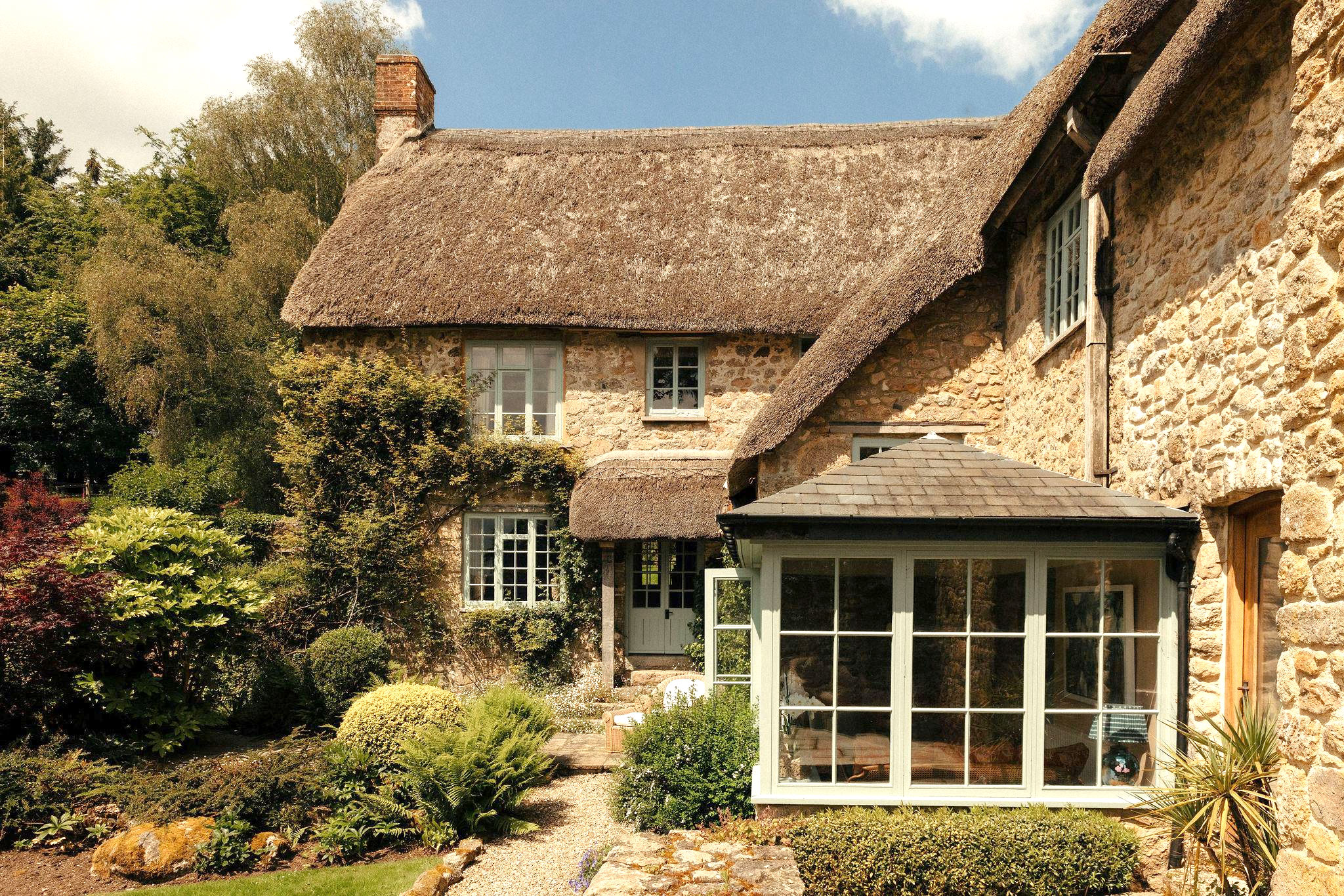 Five beautiful homes, from a barn conversion to an island treasure, as seen in Country Life
Five beautiful homes, from a barn conversion to an island treasure, as seen in Country LifeOur pick of the best homes to come to the market via Country Life in recent days include a wonderful thatched home in Devon and a charming red-brick house with gardens that run down to the water's edge.
By Toby Keel Published
-
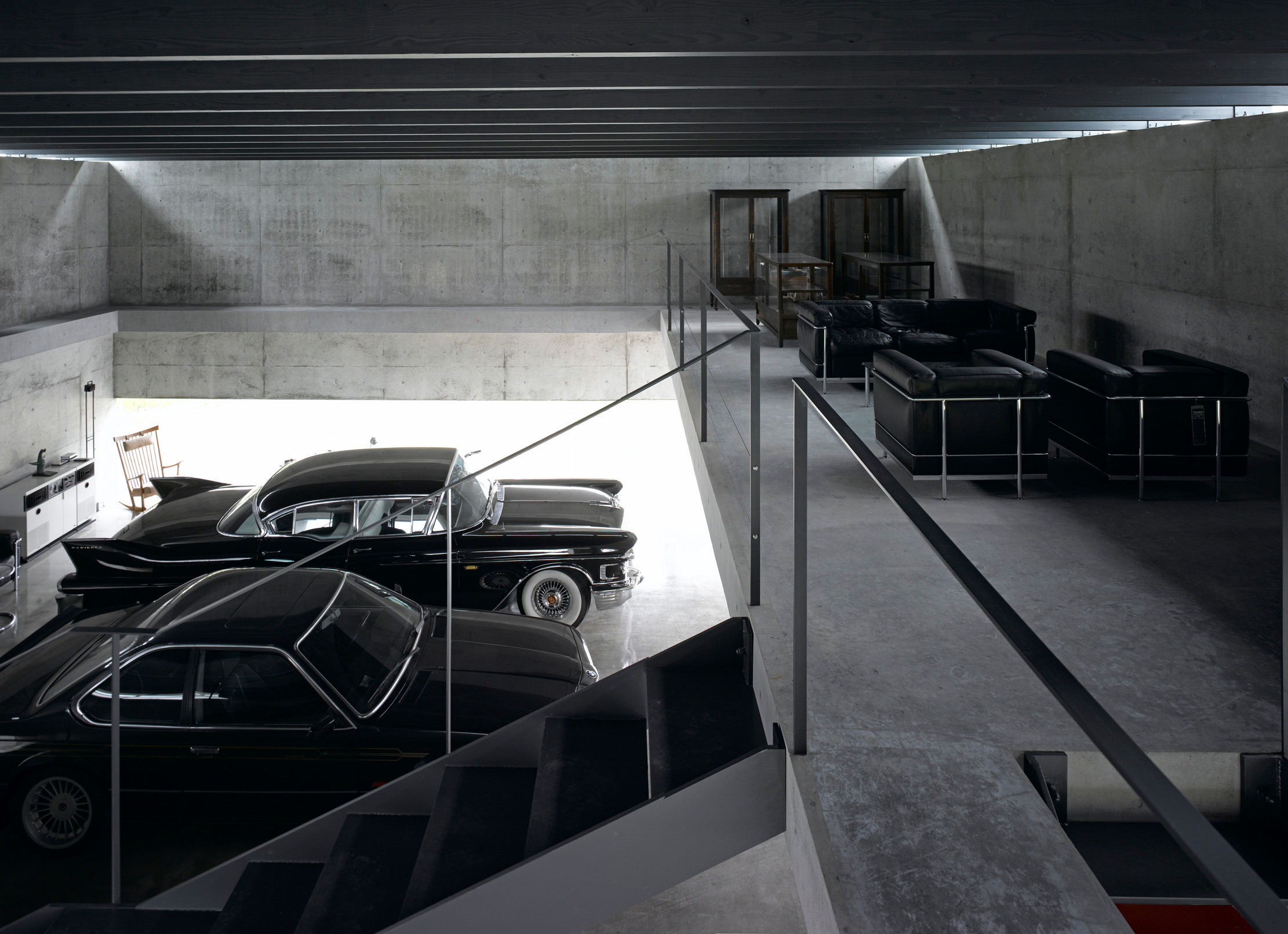 Shark tanks, crocodile lagoons, laser defences, and a subterranean shooting gallery — nothing is impossible when making the ultimate garage
Shark tanks, crocodile lagoons, laser defences, and a subterranean shooting gallery — nothing is impossible when making the ultimate garageTo collectors, cars are more than just transport — they are works of art. And the buildings used to store them are starting to resemble galleries.
By Adam Hay-Nicholls Published
-
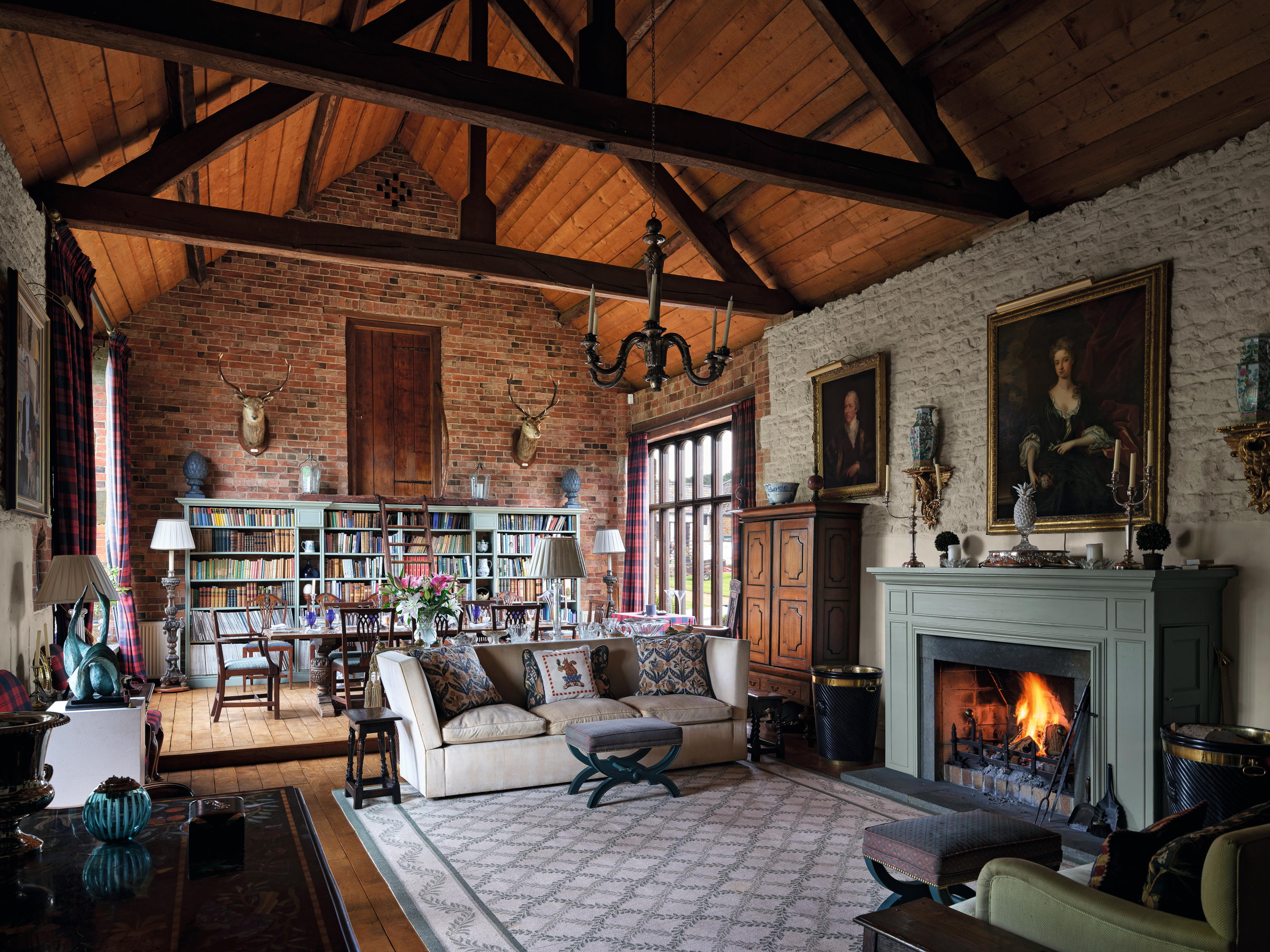 High Wardington House: A warm, characterful home that shows just what can be achieved with thought, invention and humour
High Wardington House: A warm, characterful home that shows just what can be achieved with thought, invention and humourAt High Wardington House in Oxfordshire — the home of Mr and Mrs Norman Hudson — a pre-eminent country house adviser has created a home from a 300-year-old farmhouse and farmyard. Jeremy Musson explains; photography by Will Pryce for Country Life.
By Jeremy Musson Published
-
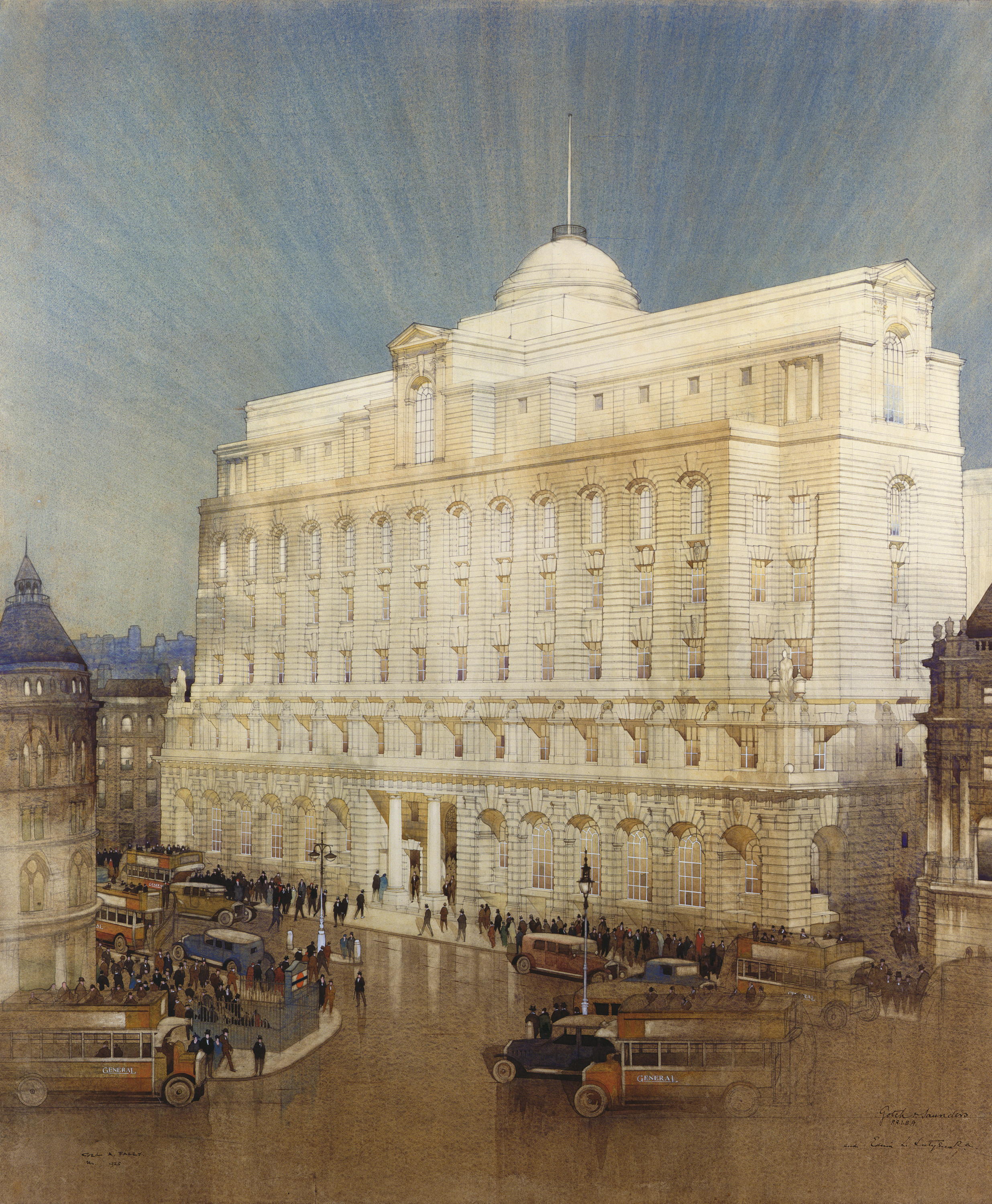 Sir Edwin Lutyens and the architecture of the biggest bank in the world
Sir Edwin Lutyens and the architecture of the biggest bank in the worldSir Edwin Lutyens became the de facto architect of one of Britain's biggest financial institutions, Midland Bank — then the biggest bank in the world, and now part of the HSBC. Clive Aslet looks at how it came about through his connection with Reginald McKenna.
By Clive Aslet Published
-
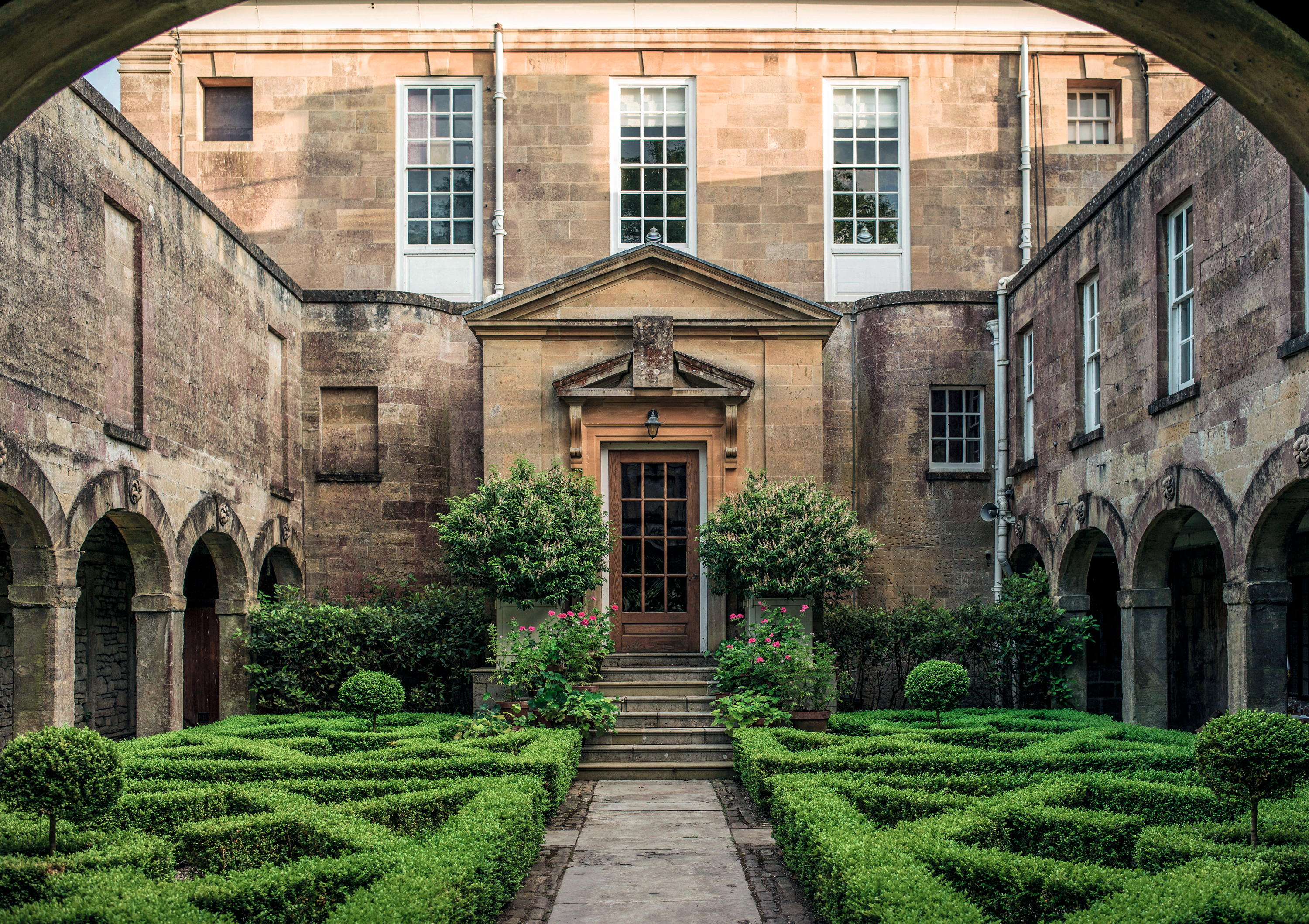 'There are architects and architects, but only one ARCHITECT': Sir Edwin Lutyens and the wartime Chancellor who helped launch his stellar career
'There are architects and architects, but only one ARCHITECT': Sir Edwin Lutyens and the wartime Chancellor who helped launch his stellar careerClive Aslet explores the relationship between Sir Edwin Lutyens and perhaps his most important private client, the politician and financier Reginald McKenna.
By Clive Aslet Published
-
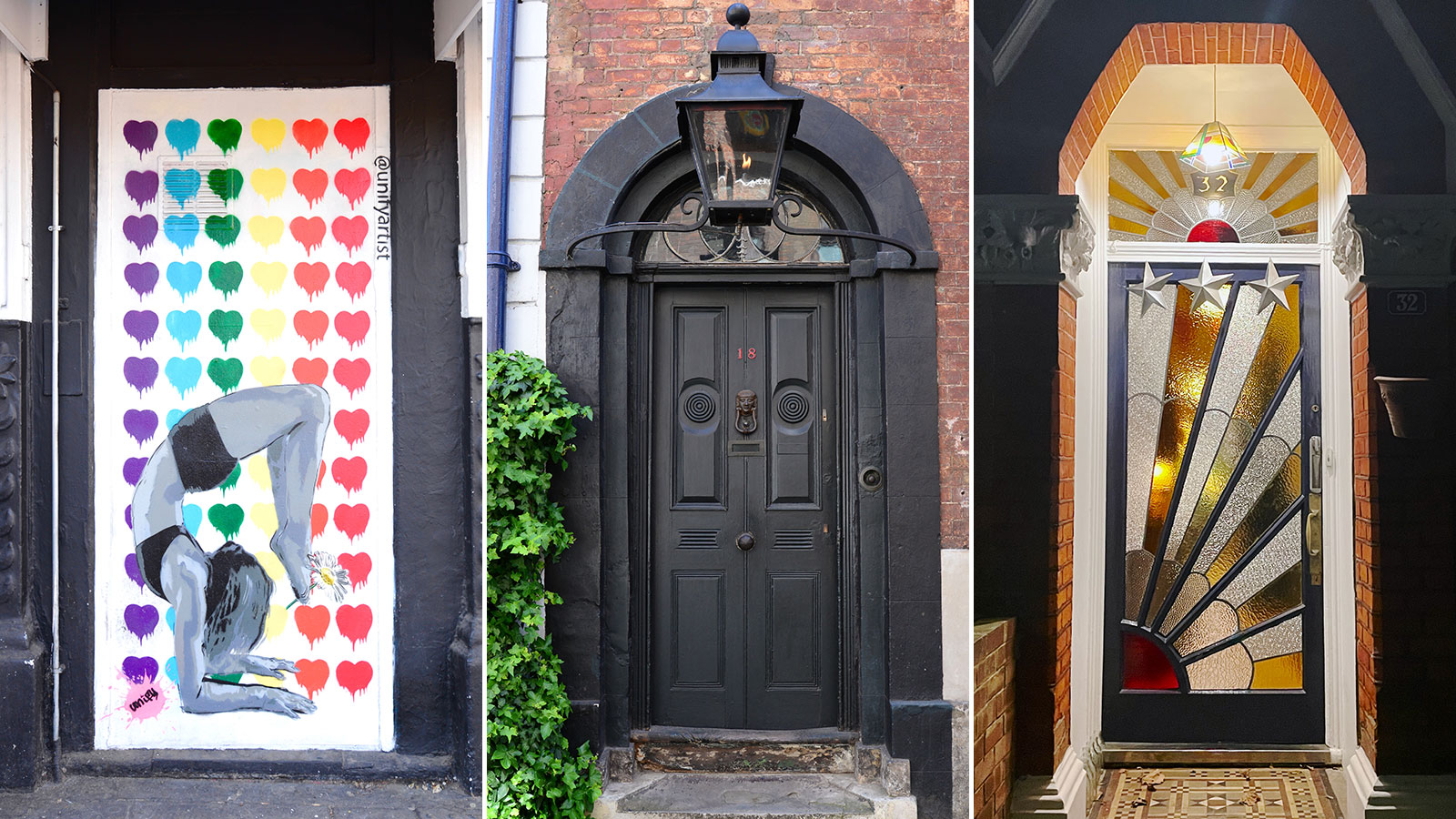 Cath Harries — The photographer on a 15-year quest to find the most incredible doors in London
Cath Harries — The photographer on a 15-year quest to find the most incredible doors in LondonBy Toby Keel Published
-
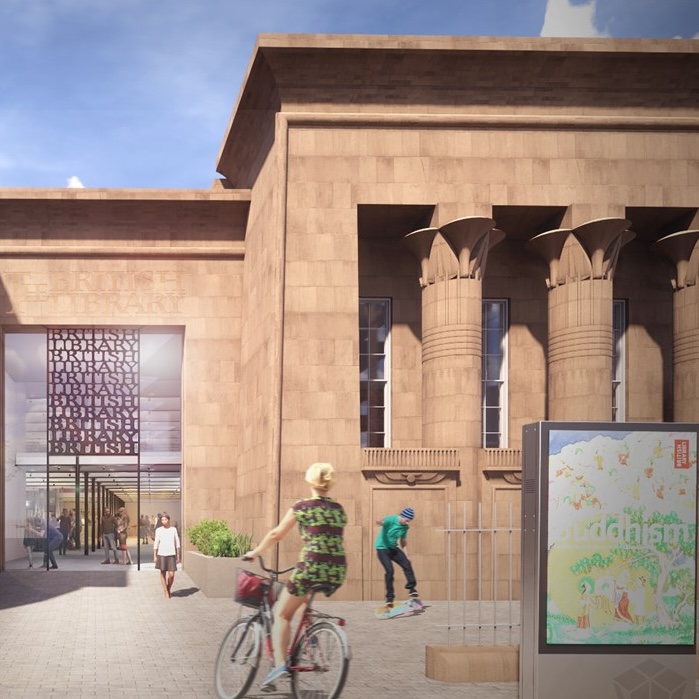 The extraordinary Egyptian-style Leeds landmark hoping to become a second British Library — and they used to let sheep graze on the roof
The extraordinary Egyptian-style Leeds landmark hoping to become a second British Library — and they used to let sheep graze on the roofThe project has been awarded £10million from the Government, but will cost £70million in total.
By Annunciata Elwes Published
-
 Art, architecture and plastic bricks at Lego House: 'It's as if the National Gallery set up easels and paints next to the masterpieces and invited you try your hand at creating a Van Gogh'
Art, architecture and plastic bricks at Lego House: 'It's as if the National Gallery set up easels and paints next to the masterpieces and invited you try your hand at creating a Van Gogh'The rural Danish town where Lego was created is dominated by the iconic toy — and at Lego House, it has a fittingly joyful site of pilgrimage. Toby Keel paid a visit.
By Toby Keel Published
-
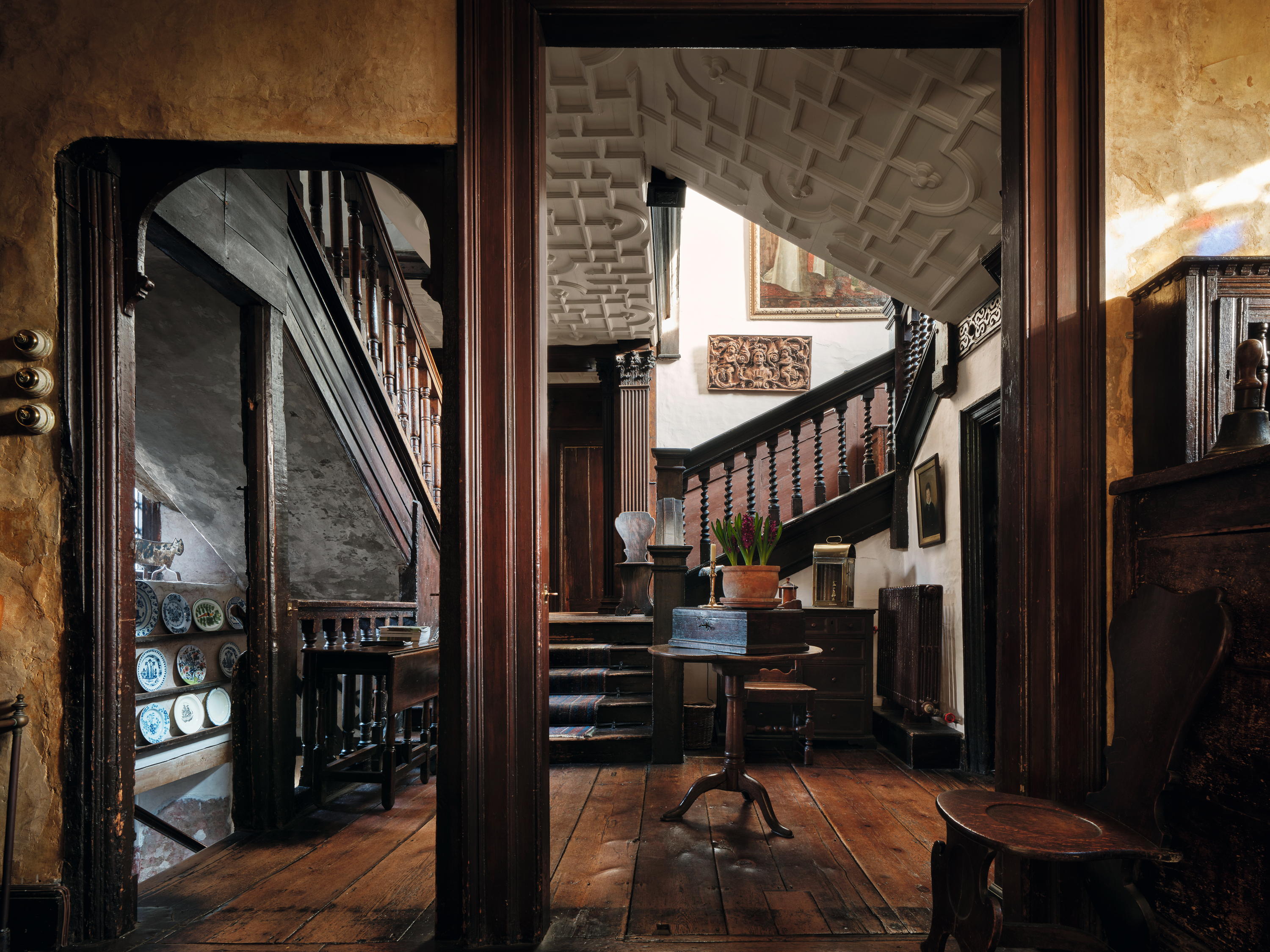 Restoration House: The house in the heart of historic Rochester that housed Charles II and inspired Charles Dickens
Restoration House: The house in the heart of historic Rochester that housed Charles II and inspired Charles DickensJohn Goodall looks at Restoration House in Rochester, Kent — home of Robert Tucker and Jonathan Wilmot — and tells the tale of its remarkable salvation.
By John Goodall Published
-
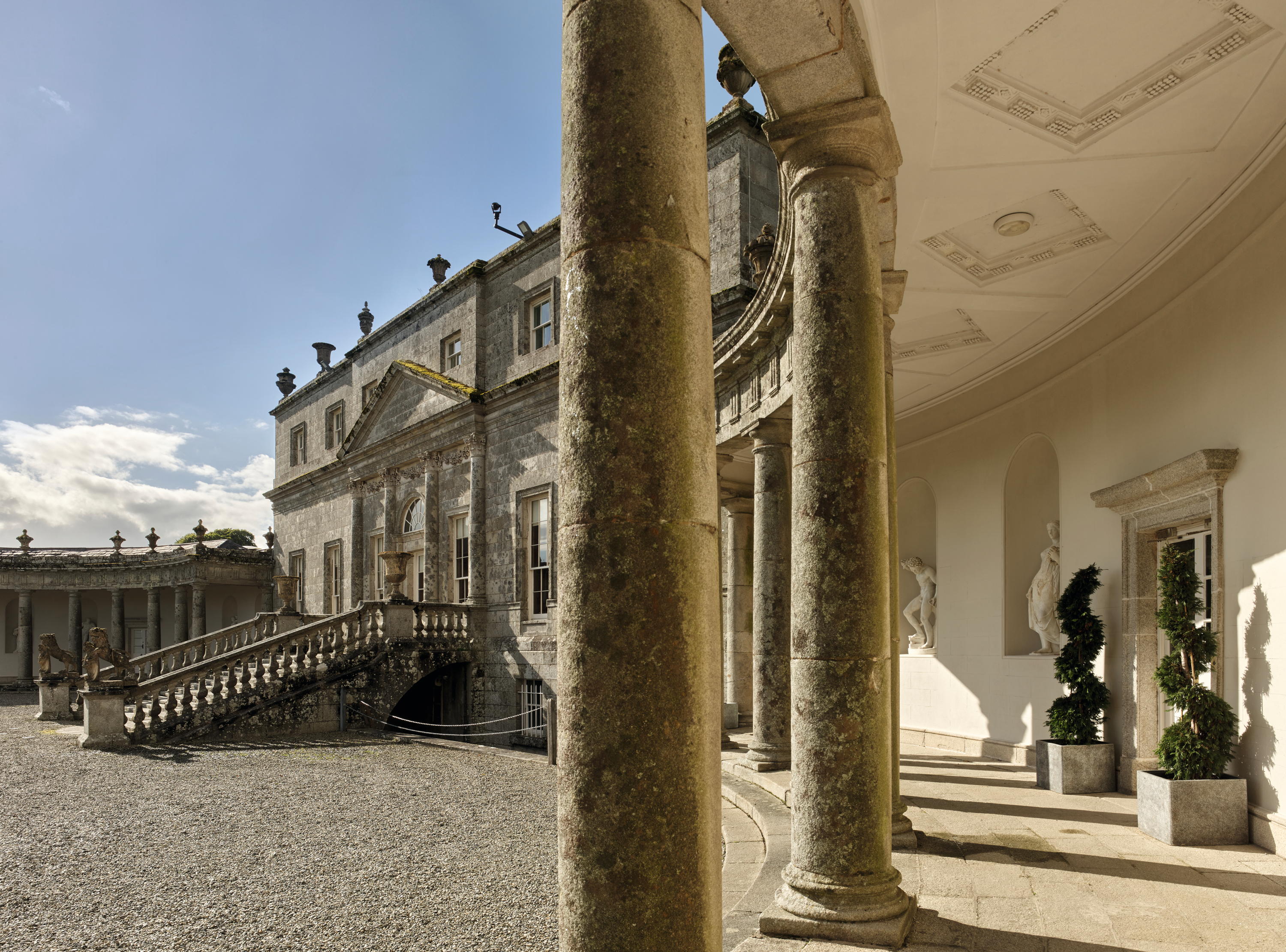 'A glimpse of the sublime': Inside the drawing room of the 'grandest Palladian house in Ireland'
'A glimpse of the sublime': Inside the drawing room of the 'grandest Palladian house in Ireland'The redecoration of the drawing room at Russborough House in Co Wicklow, Ireland, offers a fascinating insight into the aesthetic preoccupations of Grand Tourism in the mid 18th century. John Goodall explains; photography by Paul Highnam for Country Life.
By John Goodall Published