Stationers’ Hall, one of London's best-kept secrets: 'The observant pedestrian might briefly glimpse it through an archway. Most pass by oblivious'
The home of the Worshipful Company of Stationers and Newspaper Makers Established in 1403, the Stationers’ Company was long responsible for regulating the printing industry. Lucy Denton looks at the history of this remarkable institution and its headquarters: Stationers’ Hall, London EC4.
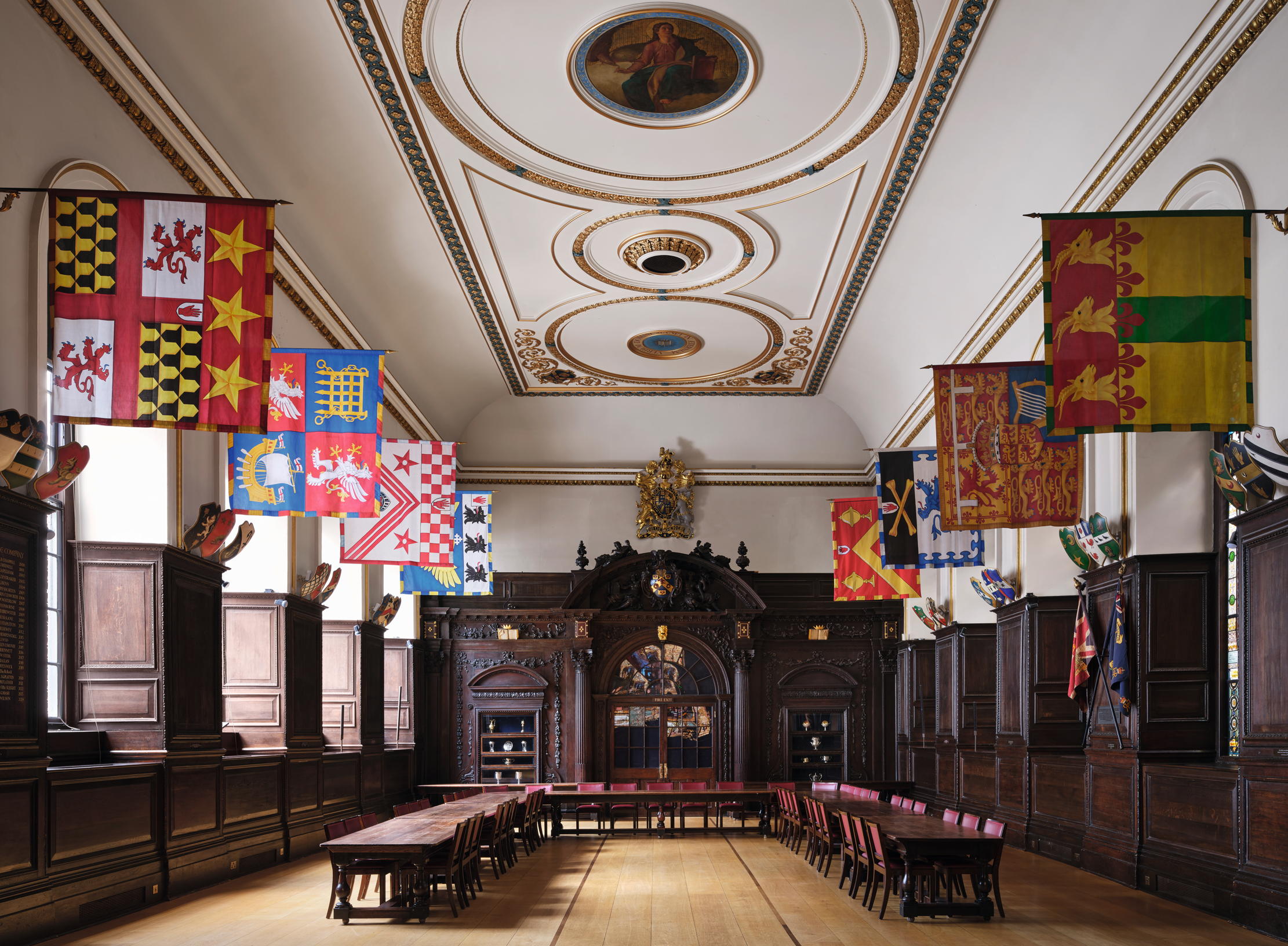

The year 1631 was not a good one for Robert Barker. He and his associate, Martin Lucas, Royal Printers with an exclusive licence to publish Bibles, managed to release an edition of the text that left out the word ‘not’ from the Seventh Commandment. The exhortation ‘thou shalt commit adultery’ bestowed on the edition the popular name of the ‘Wicked Bible’. Whether an outrageous act of sabotage or a lapse in attention to detail, this ungodly endorsement led to a summons to the Star Chamber, a stiff monetary penalty and the humiliation of Barker, who was ruined.
Together with his father, Christopher, another leading publisher who owned several printing presses in the capital, Barker was a member of what is now known as the Worshipful Company of Stationers and Newspaper Makers. The livery company was founded in 1403 by petition of the Lord Mayor as a guild of booksellers, bookbinders, illustrators of manuscripts and purveyors of parchments. It was subsequently granted a Royal Charter by Mary Tudor in 1557, which established the Stationers as regulators of the printing industry. The Company is named after the static ‘stationery’ stalls once set up around St Paul’s Cathedral. Associations with its churchyard, as well as Paternoster Row, are historically deeply rooted, but the book trades here were mostly wiped out in the 1940s by the Blitz.
The present Stationers’ Hall occupies a site halfway up the north side of Ludgate Hill, the highest point in the City. Its congregation of buildings post-dates the Great Fire of 1666 and is screened from the street by a line of architecturally variegated Victorian and modern blocks packed in alongside Wren’s 1670s church of St Martin’s. The observant pedestrian might briefly glimpse views of it through an archway on Ave Maria Lane or along a narrow alley called Stationers Hall Court. Most pass by oblivious.
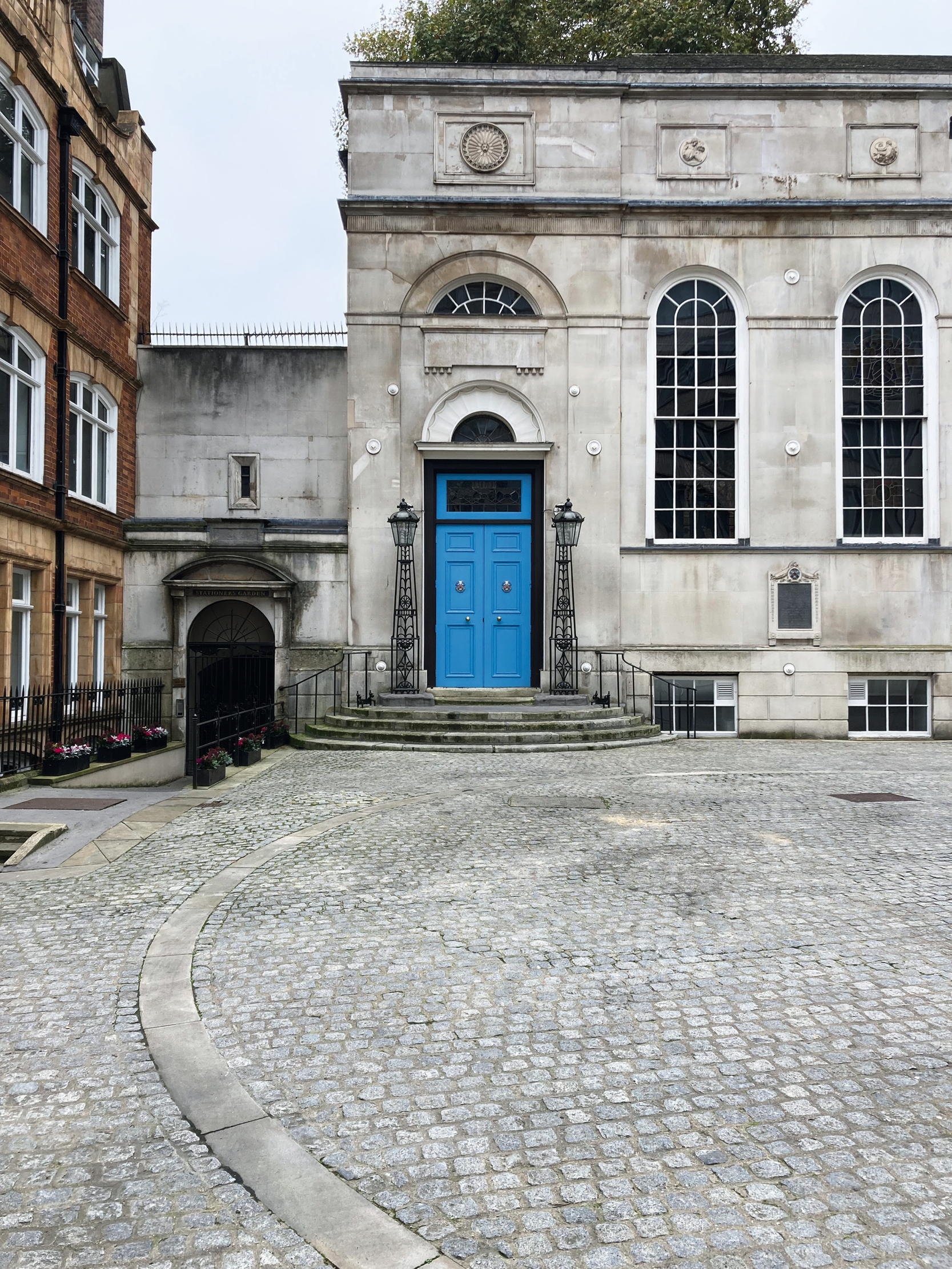
The outline of the plot sits just within the bounds of Roman Londinium and a section of its defensive wall — mingled with later fabric and overbuilt — survives as part of its western boundary. In the 14th century, this was the site of Brittany Inn, the residence of John of Brittany, Earl of Richmond (d.1344), and then Mary de St Pol, Countess of Pembroke (d.1377). It was subsequently acquired by Lord Abergavenny as his London mansion. Looking for somewhere more spacious, the Company — which had already moved from its home in Peter’s College close to the Deanery of St Paul’s in 1606 to a temporary location on Milk Street — purchased his great house in early 1611 using money from the English Stock, the Stationers’ own trading venture.
It is presumably this aristocratic property that is described in John Strype’s expanded 1720 edition of John Stow’s Survey of London (1603), as ‘one great house, builded of stone and timber… But the Worshipful Company of Stationers, have (since then) purchased it, and made it the hall for the meeting of their Society; converting the stonework into a new fair frame of timber: and applying it to such serviceable use, as themselves have thought convenient’. Why they might have gone to the effort of replacing a stone building with a timber-frame one is not clear. Presumably, Strype is actually referring to the rebuilding of the hall after the Great Fire in 1666, which gutted the medieval cathedral and its surrounds, including Stationers’ Hall.
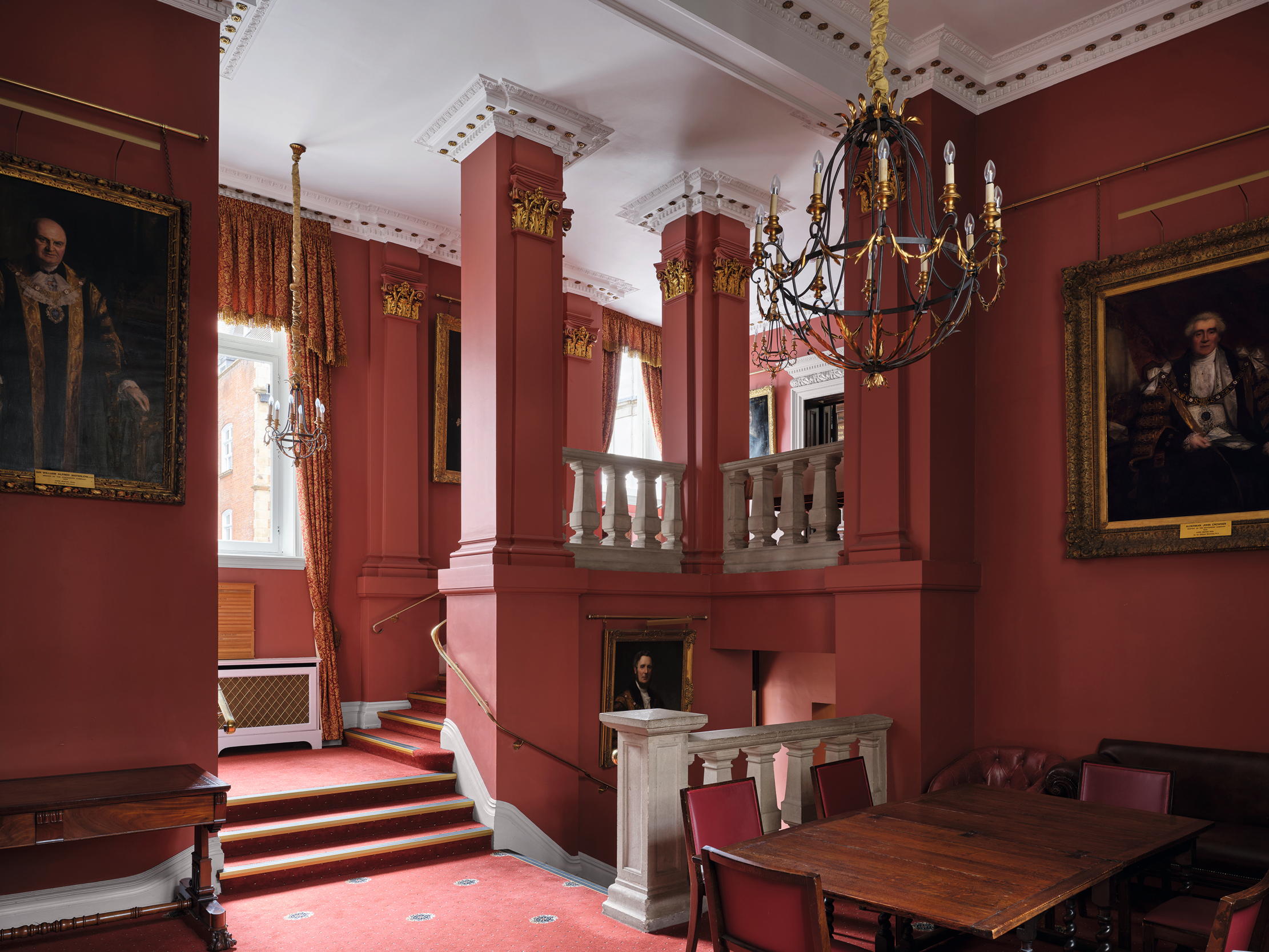
By an extraordinary feat, the Clerk in 1666, George Tokefield, managed to save most of the Company records from the flames, transporting them to a safe spot in Clerkenwell, preserving what are irreplaceable Stationers’ Registers; an entry in these bestowed the right to publish and offered a guarantee of copyright. The registers present a litany of works both famed — such Shakespeare’s plays and poems and the First Folio of 1623 — and forgotten. Later entries include those for John Milton, Samuel Taylor Coleridge, Lord Byron and Sir Walter Scott.
The livery companies were swift to rebuild after the devastation of the Great Fire and the Stationers were no exception. Unconstrained by earlier fabric, they now had the opportunity to create new premises that signified purpose and identity. Many of the highly trained craftsmen active across the City at this time were employed here. According to the report of the City Surveyor, Peter Mills, ‘five foundacions’ had already been laid in 1669, on top of which bricklayer Robert Wapshott raised the new buildings. The work was completed by 1674, when the whole site was surveyed by William Leybourn. It’s still possible to relate what he shows to the present layout on the site today.
Exquisite houses, the beauty of Nature, and how to get the most from your life, straight to your inbox.
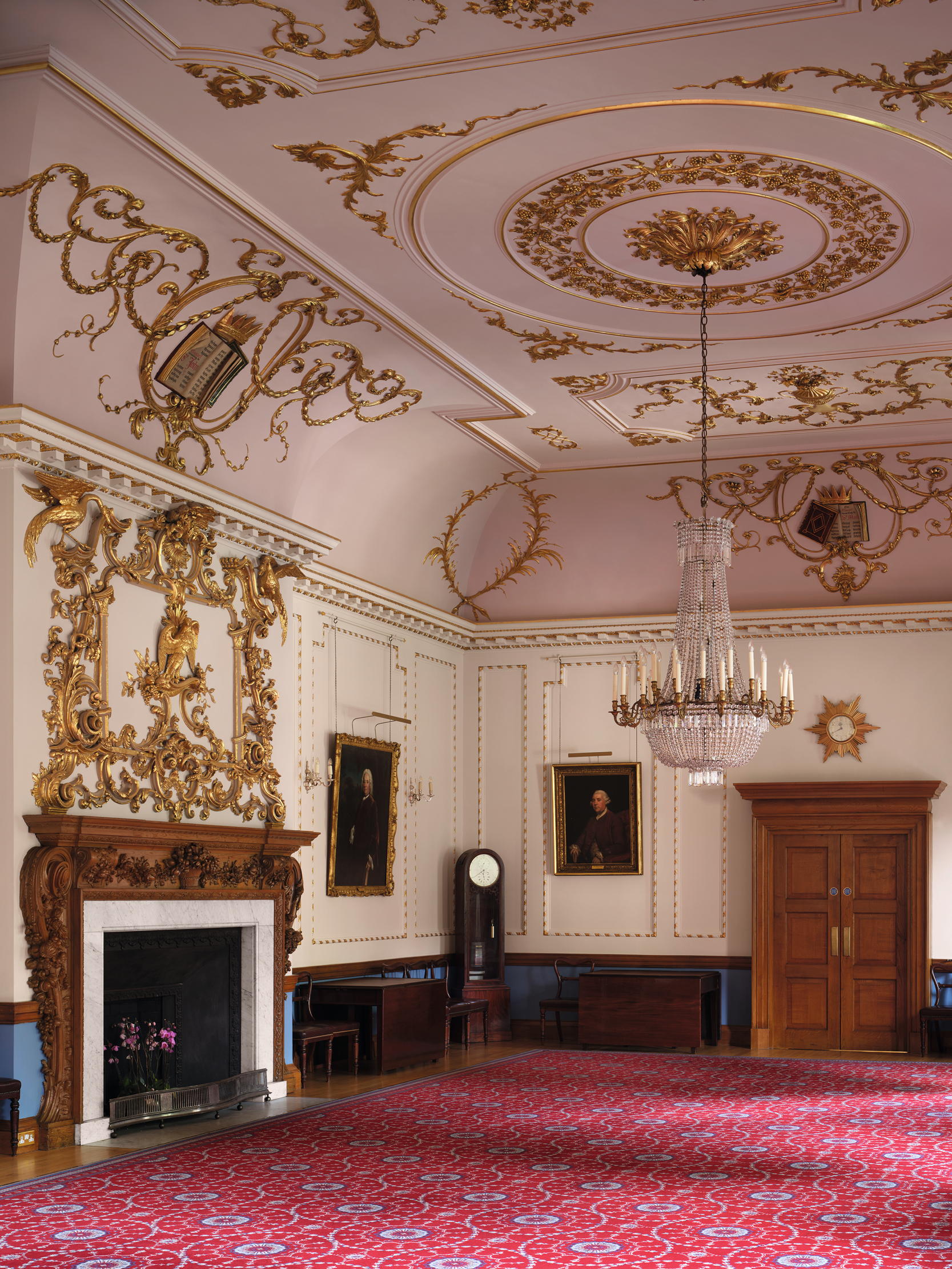
In 1674, two blocks of tenements stood immediately to the east of the livery hall itself, what are labelled on Leybourn’s plan the ‘inner court’ and ‘outer court’. The last vestiges of these buildings were cleared away after bomb damage during the Second World War. This created the large forecourt seen by the visitor, although the area is partly occupied by a modern hotel. In typical London fashion, the leases of these properties generated revenue for the Stationers. The livery hall itself was entered from the inner court through the great hall. To the rear of the hall, and set at right angles to it, was a range that incorporated a ‘lobby’ and a meeting room or Court Room. In the angle between the hall and this projecting range was a small garden.
The survey, however, does not demarcate another extant 17th-century building that overlooks the garden and runs parallel to the City wall. This is a single-storey warehouse at the west boundary, a very rare survival of such utilitarian architecture in the City. It was built to store books and has recently been converted into the Tokefield Centre, with modern facilities to house the Company archives. It is odd that Leybourn did not include it as part of his survey: according to Court records, the warehouse was completed by 1668, two years before the rehabilitation of the burnt-out hall began.
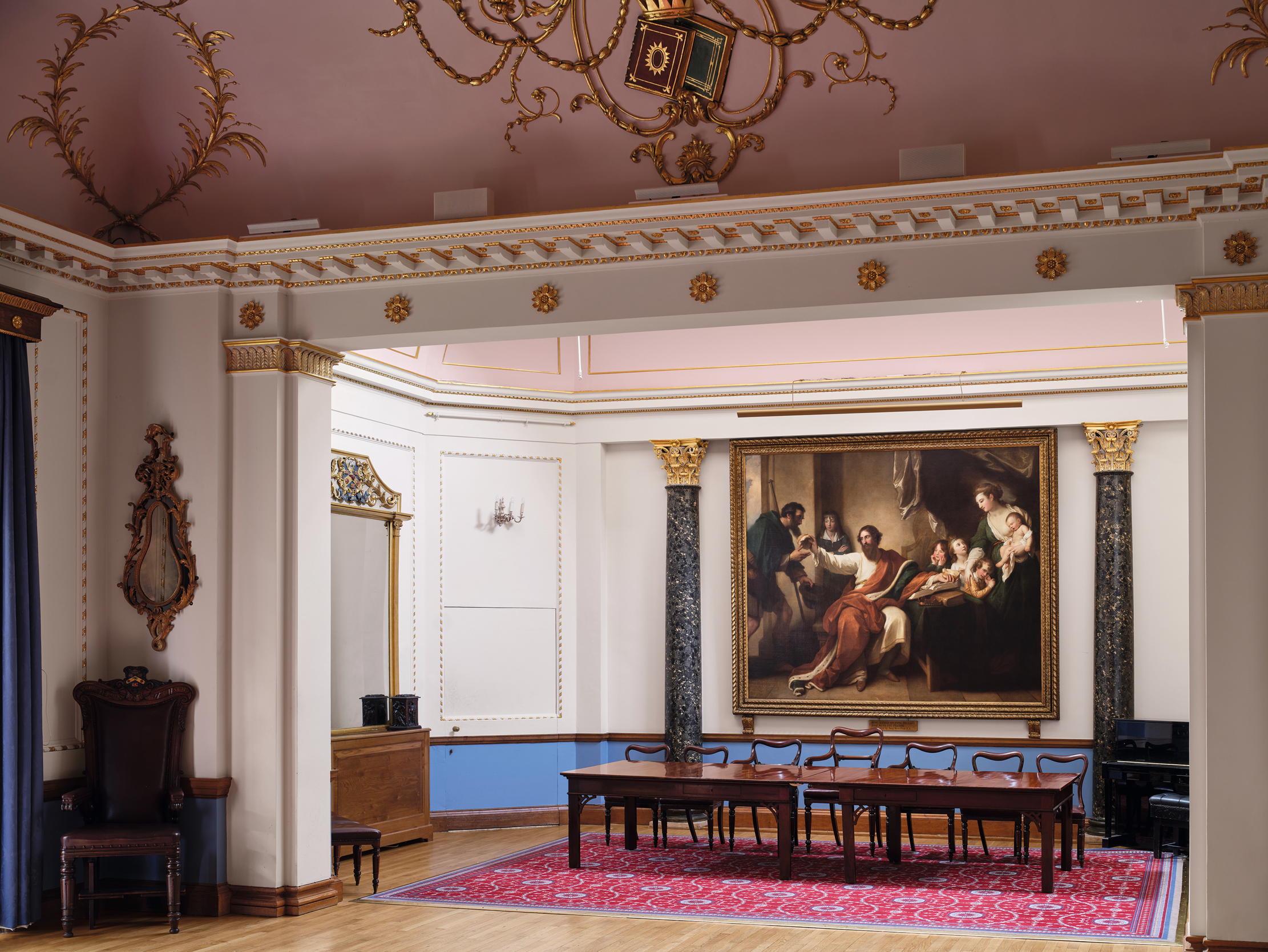
The authorship of the Classical design for the new livery hall is not clear from the documentary record. Wapshott could have provided plans, but there are other plausible contenders. The 17th-century livery hall compares in some particulars to that of the Apothecaries’ Company, which was likewise being rebuilt nearby on Blackfriars Lane. The Apothecaries was designed by Edward Jerman, a master craftsman who rejuvenated much of the post-Fire urban scene, including the Royal Exchange and St Paul’s School. Might Jerman have been involved at the Stationers’ Hall?
In 1674, Stephen Colledge, the so-called ‘Protestant joiner’ and supporter of the notorious anti-Catholic agitator and conspiracy theorist Titus Oates, contracted to wainscot the livery hall for £300, creating the present oak panelling after the example of the Grocers’ Hall. It has been much altered since. The magnificent 17th-century carved oak screen and gallery that dominates the interior (Fig 1) has been attributed to the joiner Henry Foord. The panelling suffered from bomb damage in 1940, whereas the screen, which was removed to safety, required repair by David Luard, a timber-conservation specialist, after a fire broke out during a formal dinner in 2010.
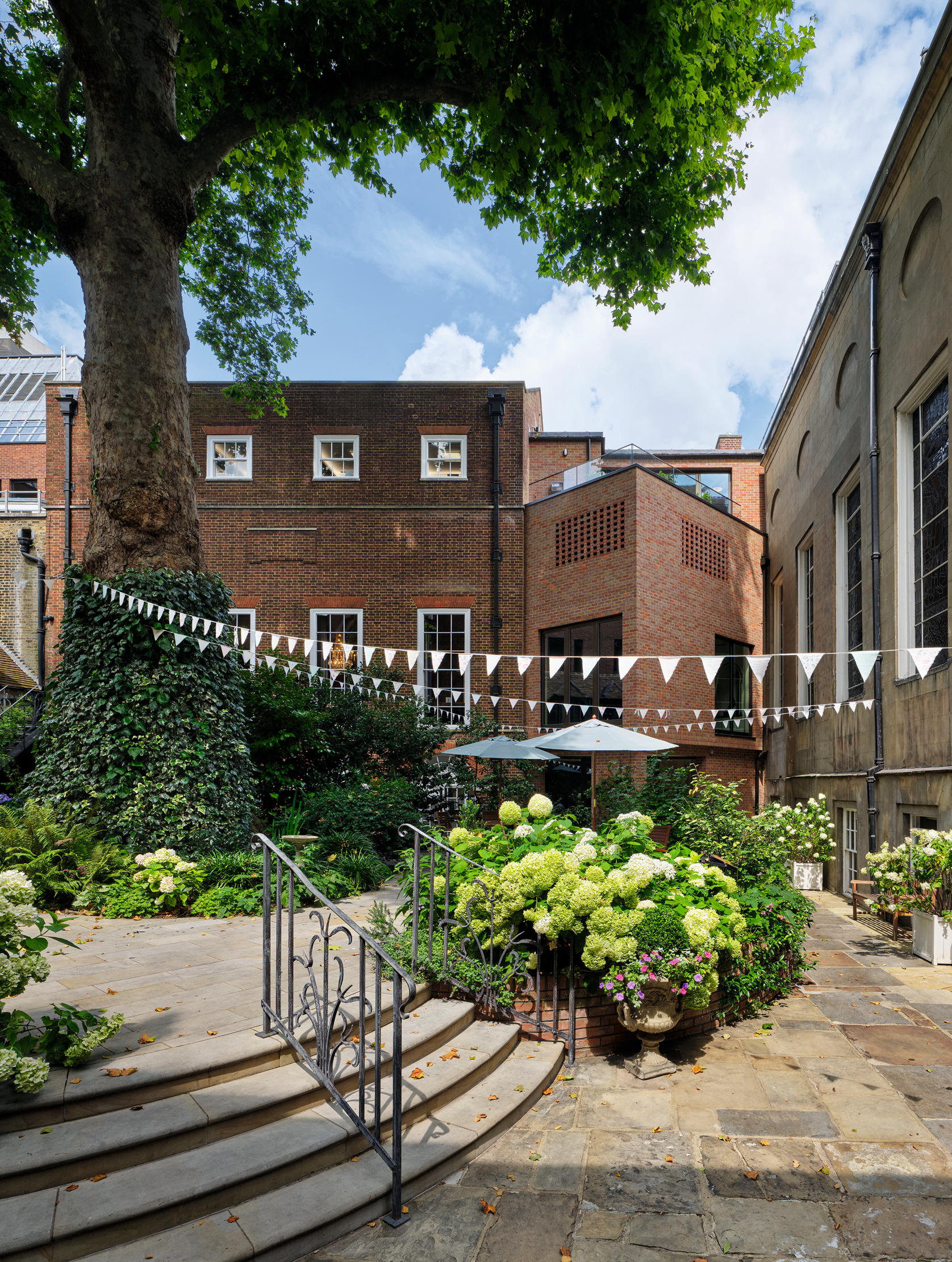
As the 18th century progressed, the 1670s buildings of the Stationers’ must have looked increasingly dated. It was probably in response that, in 1757, one William Robinson of Hackney was commissioned to enlarge and redecorate the Court Room (Fig 4). His Rococo plasterwork incorporates familiar emblems of the Company, including plasterwork books. An incendiary bomb in the Second World War severely damaged this room and photographs show the ceiling propped up and with segments of moulding cut out for conservation. It was restored in 1952.
In 1776, the Scottish architect and engineer Robert Mylne, Surveyor to St Paul’s Cathedral, was invited by the then Master, John Rivington, to ‘case the outsides of the Buildings’. The intention was presumably to smarten up the exterior. Mylne reported instead on the need for urgent work to the brick walls of the hall, which were buckling under the weight of the roof. The issue can’t have been all that pressing, however, because Mylne’s refacing was delayed by financial wrangling and only finally finished in about 1800. The new façade introduced a crisp formality to the entrance front, with a handsome door (Fig 2) and Coade-stone reliefs representing the four seasons. At the same time, a new ceiling with circular painted panels was installed.
Mylne established a connection with the Stationers’ that was maintained by his descendants for many decades. William Chadwell Mylne, Robert’s son, who attended the Company as surveyor for an astonishing 52 years, devised the Card Room (Fig 5) in 1825, a windowless extension to the end of the Court Room lit from above by an octagonal lantern. It houses Benjamin West’s large canvas Alfred the Great dividing his Loaf with the Pilgrim, the gift of John Boydell to the Company in 1779. This was repositioned from the west wall of the Court Room and is now framed to either side by scagliola pilasters with gilded Corinthian capitals.
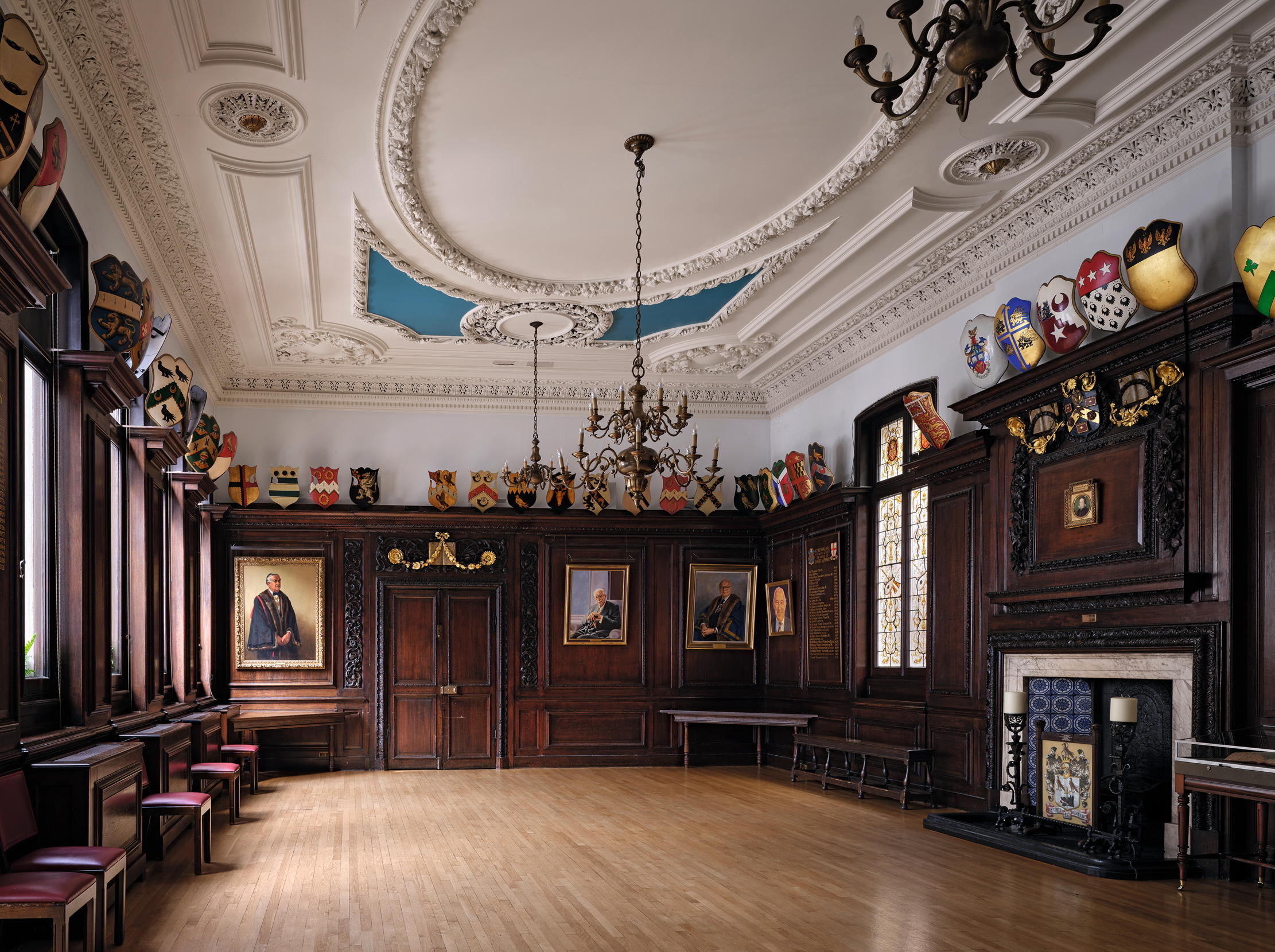
In the later 19th century, Robert William Mylne took the place of his late father as surveyor, although the relationship with his client was not quite as easy-going. Plans for a gallery of sorts providing better access into the Court Room were mooted in 1875, which never amounted to anything. Instead, the idea of a new wing to the east of the hall was proposed in 1877 and took shape in 1887. This addition, which today overlooks the forecourt, is an architectural curiosity with its spire in Flemish Renaissance style. Sculptural flourishes contrast with the pared-back façade of the Great Hall. Inside the entrance at a lower ground level is a grand, stone-balustraded staircase leading up to the Crush Landing (Fig 3) hung with portraits of Masters who were also Lord Mayors, including publisher Sir John Boydell and Alderman John Crowder by Sir William Beechey.
In tandem with these changes, the room between the Crush Landing and the hall was also renewed: this interior retains some 17th-century panelling, possibly by Foord, but has been reworked over time. The carved fireplace overmantel encloses Marianne von Eschenburg’s dainty likeness of Mary Tudor after Anthonis Mor and a display of the arms of past masters makes clear the formidable heritage of this institution. This room is known as the Stock Room after its historic use as a storage place for the stock of almanacs (Fig 7).
Another important enrichment of the buildings in the late 19th century was the insertion of new stained-glass windows in the hall. Commanding the interior above the dais is the imagined scene of William Caxton presenting his printing press to Edward IV. Also shown are the figures of St Cecilia, patroness of musicians, Shakespeare, the Biblical scholar William Tynedale and Arch-bishop Cranmer. Curiously, the air-raid fire of 1940 that otherwise so seriously damaged the building and — according to The Illustrated London News — ‘made havoc of the ornamental ceiling and old panelling’ of the hall, left these windows mostly intact.
For all its ancient associations with the history and regulation of printing and publishing, captured in its unbroken series of records, the Stationers’ Company does not stand still. In 2023, on the 350th anniversary of the Great Hall, the installation of a lift in an already modified section of the complex was completed. Taking the place of the 1950s Ante Room is an angular, red-brick composition by Peregrine Bryant Architects — configured as a new entrance with disability access, no easy task given that the entire structure is set out over 18 different floor levels.
Projecting out into the garden courtyard (Fig 6), complementing the hall in modern style, its large windows at first-floor level reflect the leaves of an old plane tree that is supposed to have been planted on top of the ashes of heretical books burned in the Tudor age. Well, that’s the word on the street, anyway.
Visit www.stationershall.co.uk
Lucy Denton is a writer and architectural historian. She has worked for Adam Architecture, Sotheby’s and ArtUK, and has written for Hudson’s Historic Houses and The Times. She writes regularly for Country Life.
