St Agnes Lodge: The Yorkshire house built, rebuilt, remodelled and restyled, revealing endless layers of history
A recently restored town house in the shadow of Ripon Minster offered its owner a voice in Parliamentary elections. James Legard unravels the development of St Agnes Lodge in Ripon, North Yorkshire, he home of Robert Brodie and Annette Petchey. Photographs by Paul Highnam.
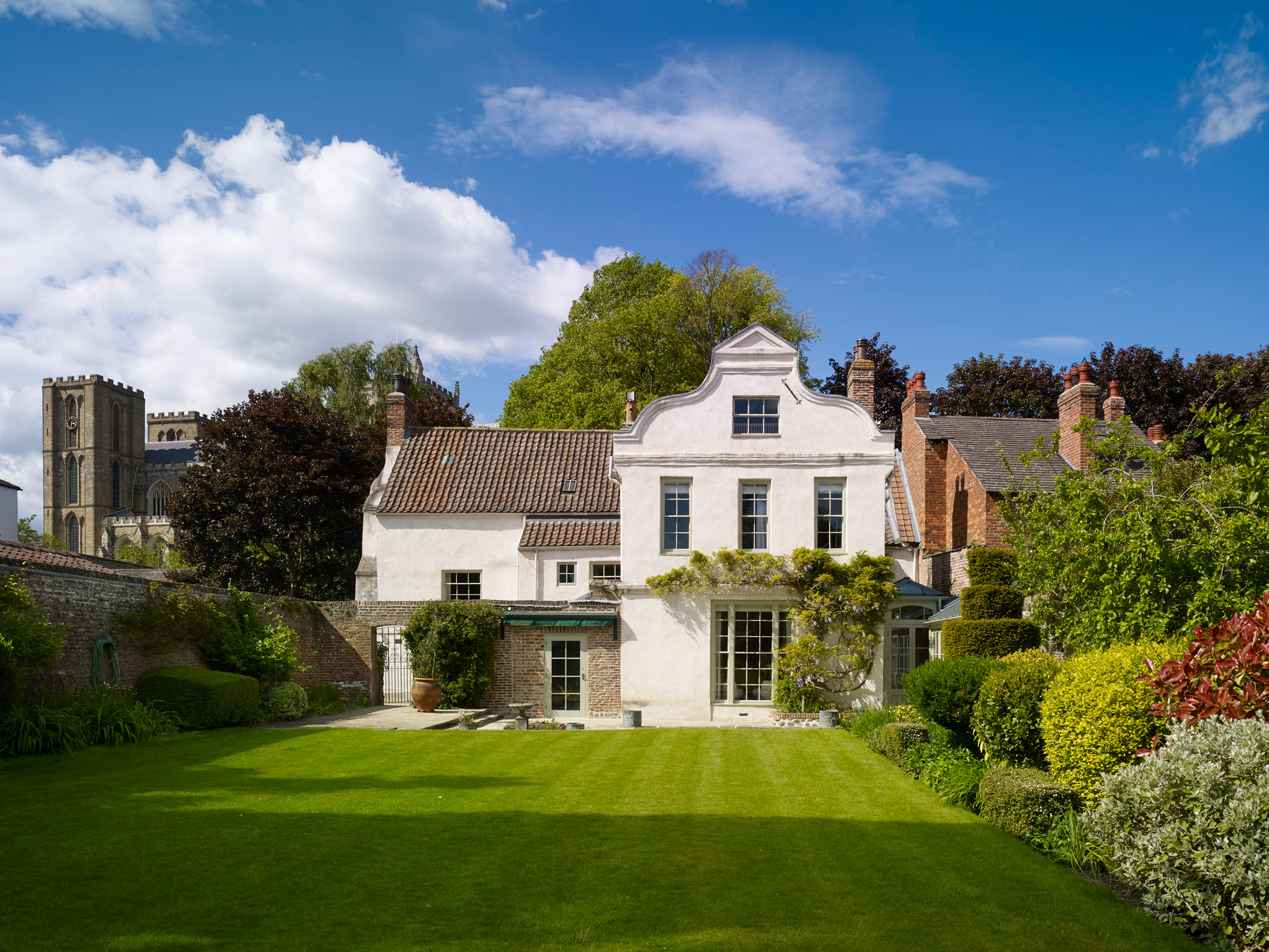

Some old houses are special because they have remained almost unchanged since they were built, carrying the tastes and lifestyles of our predecessors into the present. Others derive their interest from precisely the opposite characteristic. Having been built, rebuilt, remodelled and restyled, they are the cumulative result of centuries of growth and change, each successive layer documenting a distinct historical moment.
St Agnes Lodge, in the small cathedral city of Ripon in North Yorkshire, quite definitely falls into the second category. In spite of its relatively modest scale, it intrigues from the very first glimpse. Its long, low, early-Georgian façade forms the centrepiece of High St Agnesgate, a quiet lane that runs between the medieval minster church to the north and the River Skell to the south. Idiosyncratically punctuated by a series of round porthole windows that frame a boldly rusticated front-door surround, it clearly has ‘polite’ pretensions . These are, however, belied by a typically vernacular roof, its steep pitch hinting at earlier origins.
These origins remain obscure, but the site of St Agnes Lodge is known to have been one the city’s ancient burgage plots. These were established in the late 12th and early 13th century and, in exchange for an annual payment, brought certain privileges, such as the right to trade and to participate in the town’s political life.
Recent excavations on the east side of the house have revealed the remains of a 16th-century hearth and fireplace — the earliest certain evidence of a house on the site. Timbers dating to the 1540s were reused in the roof of the existing structure and it seems likely that they belonged, together with the hearth, to a vanished Tudor half-timbered house. The present building is of somewhat later date and consists of two ranges, laid out in a T-shape. The top of the T is the long low range, one room deep, along the street; the second range is shorter, but wider, and projects backwards towards the garden.

Dating of the timbers in the roof of the front range shows that they were felled in the first half of the 17th century. Research by buildings historian Jen Deadman has shown that, at this time, the owner of the house was Arthur Aldburghe (1585–after 1653), who also possessed nearby Ellenthorpe Hall. Aldburghe accumulated a considerable amount of property around the house, including a brewhouse to the north and substantial meadowland and pasture to the south and west.
Aldburghe’s interest in the house was almost certainly political. The Aldburghe family had been Lords of the Manor of Aldborough, a tiny village notable, as one 16th-century commentator wrote, ‘for no other thing than that it sendeth burgesses to the Parliament’. This was no small advantage, as a seat in the House of Commons was then regarded as a prime pathway to wealth and power.
As in many boroughs, the right to vote in Aldborough derived from ownership of burgage plots. Although Aldburghe’s family had lost the manor, they retained three of the village’s only nine burgages. When he was subsequently able to buy the manor back in 1629, he secured effective control of the constituency.
Sign up for the Country Life Newsletter
Exquisite houses, the beauty of Nature, and how to get the most from your life, straight to your inbox.
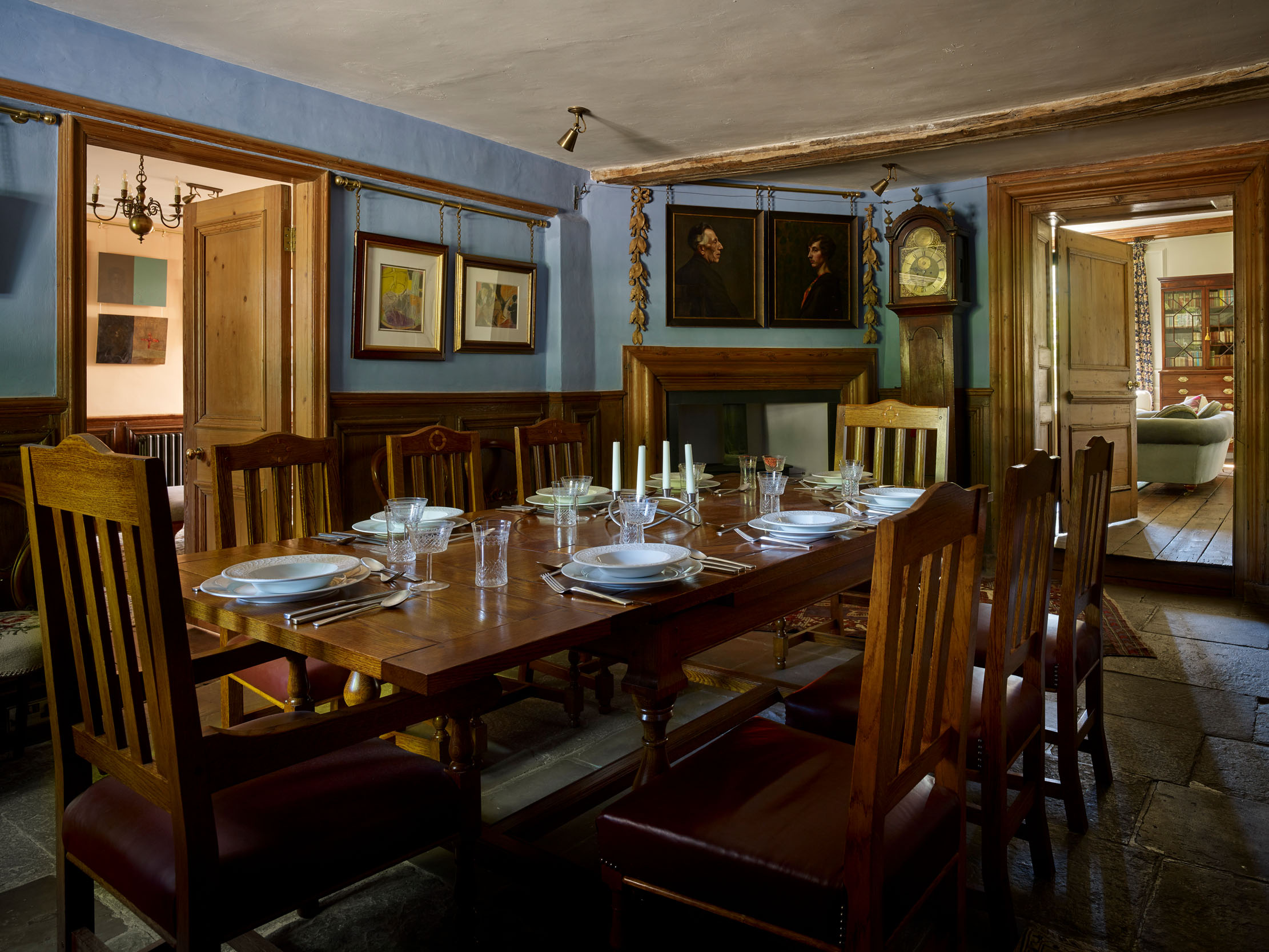
Although rather larger than Aldborough, Ripon, too, was a Parliamentary borough with votes tied to the city’s 150 or so burgage plots. Ownership of the St Agnes Lodge burgage automatically brought the right to vote and Aldburghe’s accumulation of additional property would have singled him out as a man of influence in the town — and, therefore, in its choice of MPs.
Aldburghe’s presence in Ripon proved relatively short-lived. As with so many country gentlemen seeking to forge political careers, he seems to have borrowed heavily to finance his ambitions. Presumably to keep off his creditors, St Agnes Lodge was sold off in 1641, complete with most of its furnishings — ‘tables, Stooles, formes, Bed-steads, one brewing Lead and all the brewing vessels, utensils and ymplements’.
The house was bought by Richard Mawtus, then mayor of Ripon, and, soon afterwards, acquired by Dame Mary Tancred, who also had Aldborough connections. Mary and her second husband, Sir William Metham, seem to have let the property for some years, but, in 1698, they sold it to Roger Beckwith, the second son of Sir Roger Beckwith, baronet, of Aldburghe Hall, near Masham.
If a much-repainted carpenter’s signature and date of 1693 in the roof timbers are to be trusted, it was at about this time that the whole house was comprehensively remodelled in full-blown Baroque taste.
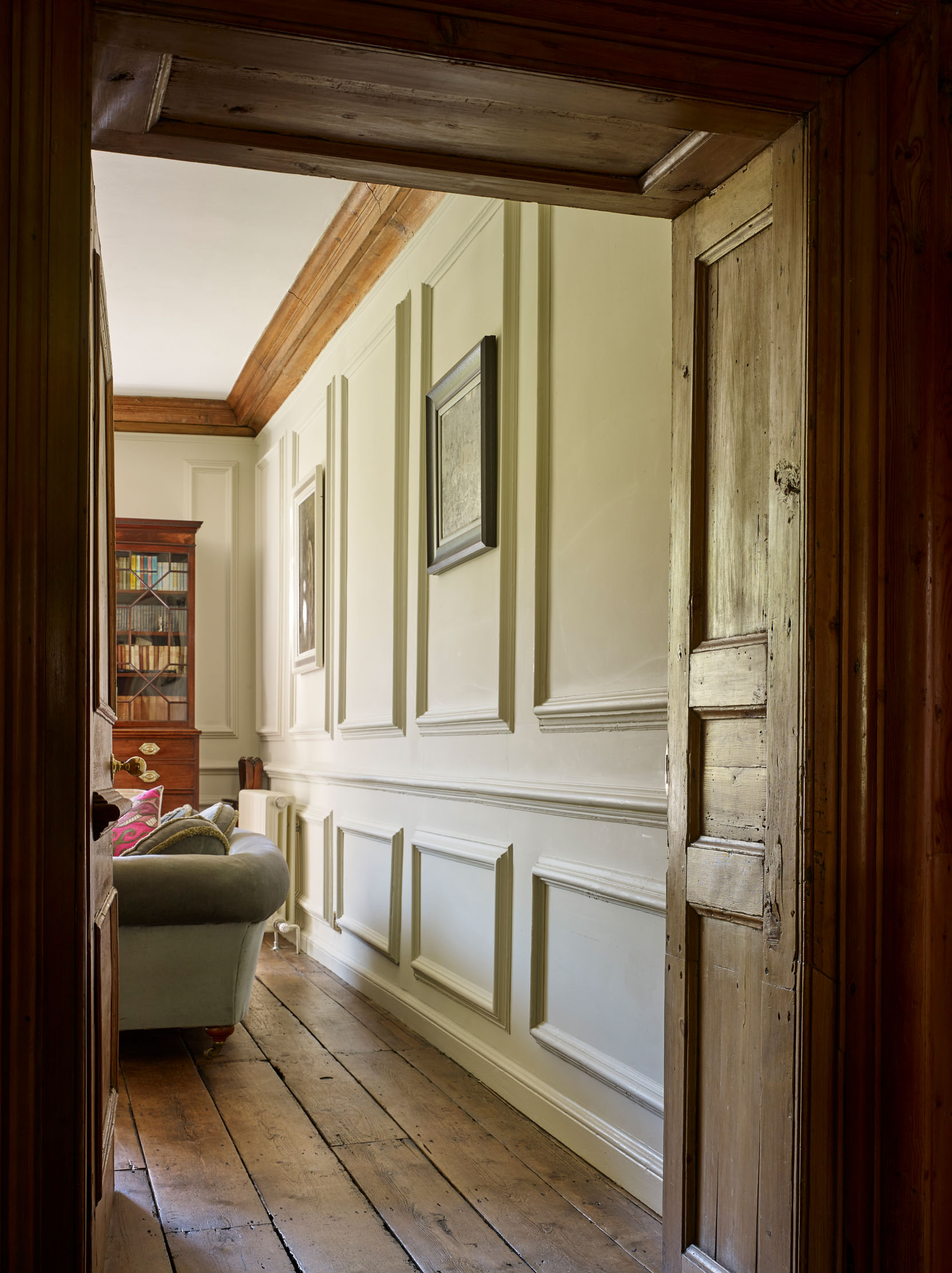
The centrepiece of the work was the entrance hall, with its magnificent new staircase, its bold, bulbous oak balusters rising from inverted consoles robustly carved with acanthus scrolls. Fashionable corner fireplaces were inserted in the hall and the neighbouring parlour and, in the rooms upstairs, more panelling was installed. Dutch landscape scenes from this period remain in the panelling over the bedroom fireplaces — exceedingly rare survivals.
No less remarkable is the massive chimney-stack at the west end of the front range. It is of a type popular in about 1700, but this example is exceptional both for its size and its elaboration, with eccentric miniature triangular and segmental pediments set where the stack narrows.
It was the range to the rear, however, that saw the most complete transformation. The 16th-century building seems to have been demolished and its materials incorporated into a new brick wing. Built in the fashionable Dutch style, with fantastically scrolled gables, it provided a spacious drawing room on the ground floor and a bedroom on the first floor with two adjoining closets or dressing rooms.
Although distributed over two floors, the sequence of drawing room, state bedroom and closets constitutes a formal state apartment of the kind characteristic of a Baroque ‘power house’. Visitors were permitted varying degrees of access to the different rooms, depending on their status and their degree of favour with the owner. It was a superb instrument for establishing and maintaining social hierarchies — and a quite unexpected feature in a Ripon burgage house.
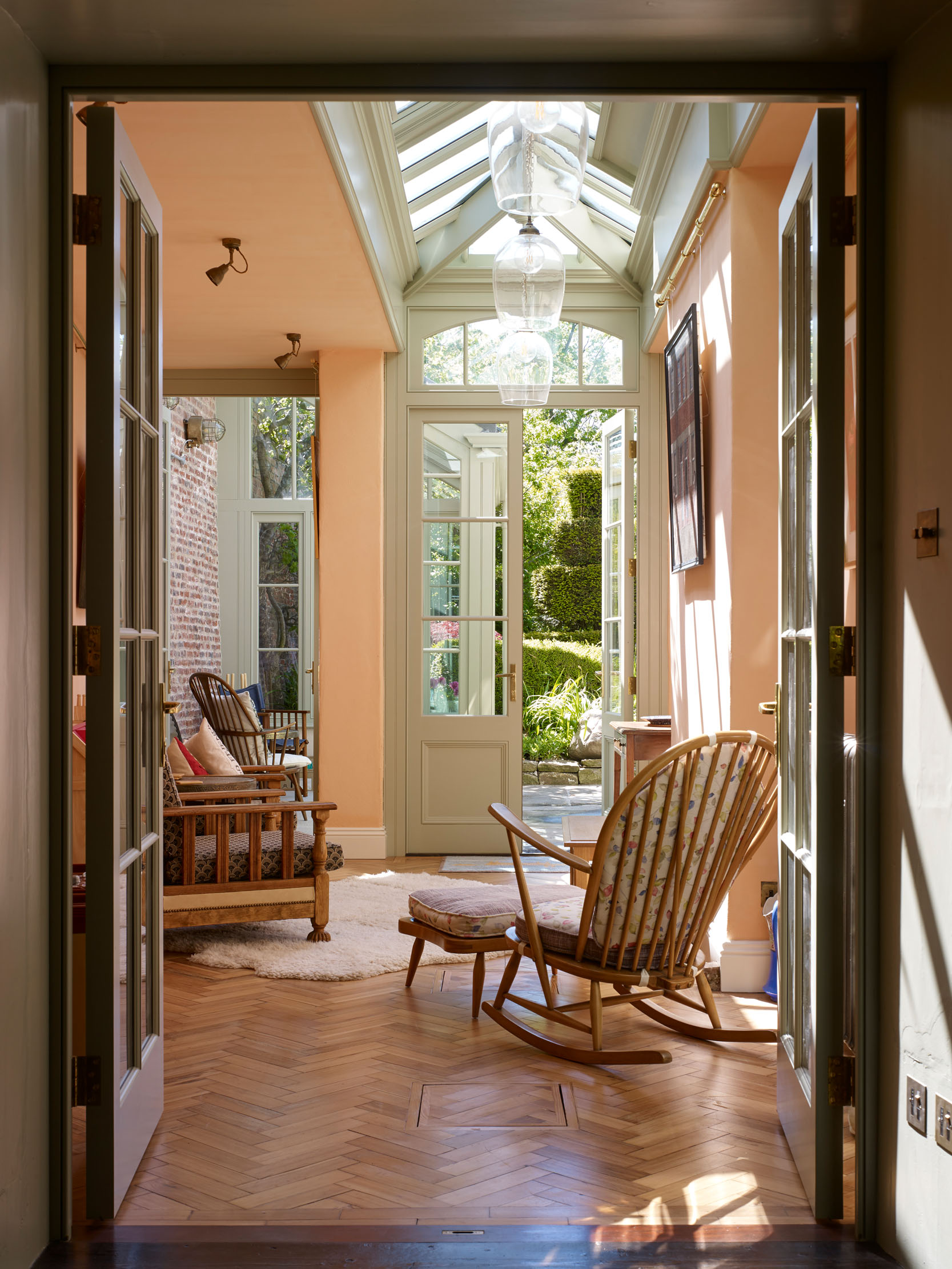
Again, political ambition is the most likely motivation for these features. Elections in Ripon had once all but been in the gift of the Archbishops of York, as Lords of the Manor of Ripon. However, the disruptions of the Civil War and Commonwealth government of the 1650s greatly reduced their influence. From the 1660s until about 1710, the borough was open to newcomers as never before.
A fine Ripon house — and one on a burgage plot with voting rights — was now an even more valuable asset in the struggle for political influence than in Aldburghe’s day. This was especially the case for Beckwith, who, even if not directly responsible for the internal refitting of the house, was certainly its major beneficiary. Beckwith’s grand-father was Sir Edmund Jennings, a wealthy Ripon citizen who had maintained effective control over one of the town’s two Parlimentary seats since 1660.
When Sir Edmund’s son Jonathan, the town’s long-time MP, died in 1701, Beckwith would have been an obvious candidate to succeed him. Unfortunately, he had a major rival in John Aislabie of Studley Royal. Aislabie had begun building an electoral interest of his own in the 1690s and his rivalry with the Jennings interest was doubtless embittered by the knowledge that Roger’s great-uncle had derided John’s father, George, as the ‘scum of the country’. Aislabie senior was killed in the resulting duel.
John Aislabie was determined, adroit and unscrupulous. Helped along by systematic purchasing of burgage plots, he gained Ripon’s second Parliamentary seat. At the same time, Archbishop Sharp of York re-entered the contest, securing the election of his own son as the town’s other MP.
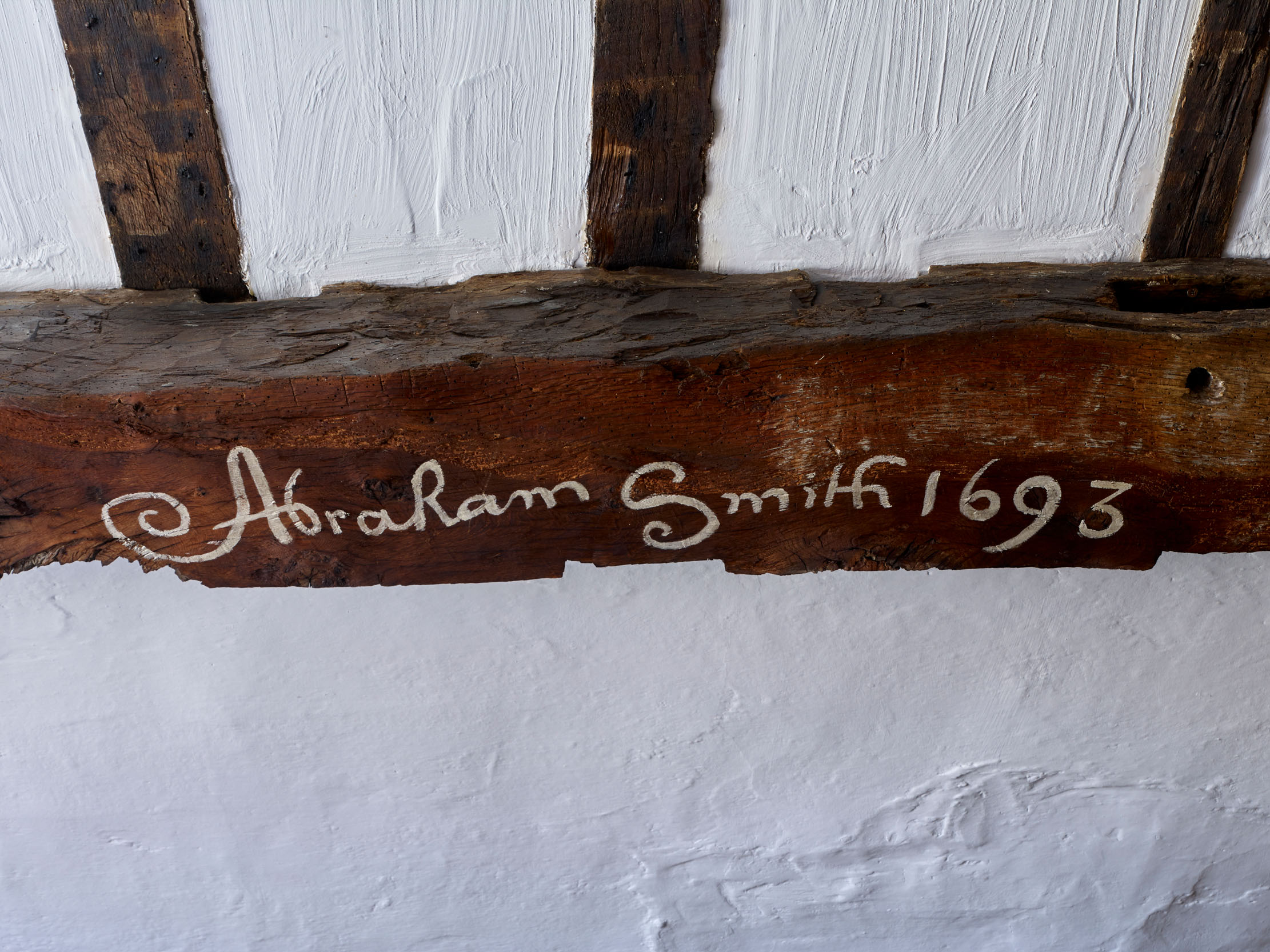
In the face of such competition, Beckwith initially focused his ambitions on the influential, if onerous, post of High Sheriff of Yorkshire, which he held from 1706–07. He then stood in Ripon the following year. He secured, however, only 42 votes and was rewarded merely by a satirical verse that mocked him as a ‘poor pretending colt’ and an ‘aspiring fool’. Evidently losing heart in the face of Aislabie’s tightening stranglehold on the borough, Beckwith soon succumbed and, in 1709, sold Aislabie the house, grounds and brewhouse for £300.
Aislabie seems to have had no interest in the house except for its burgage rights; he immediately let it, and eventually sold it, to Henry Hodges, owner of the nearby Cop-grove estate. Hodges sold it again in 1736, to one William Hinde. It must have been in this period that the house gained its splendid new regular front, with its fine rusticated doorcase, based on a type published in Gibbs’s Book of Architecture of 1728.
It also appears likely that the porthole windows were introduced at this time, as the 17th-century panelling at first-floor level shows signs of being adjusted to fit around enlarged openings. The new, gentlemanly appearance of the house fitted into what had now become Ripon’s most desirable residential street.
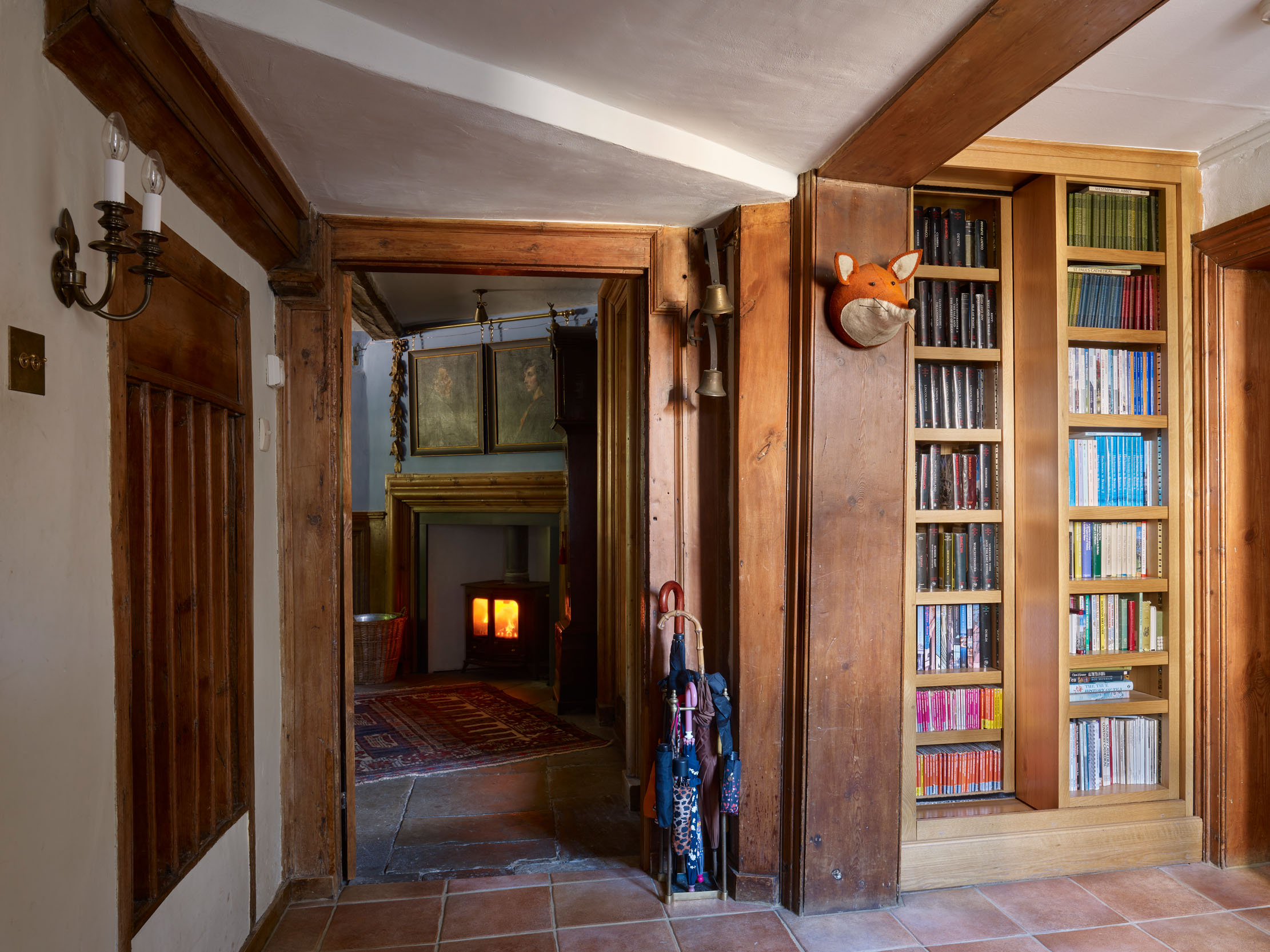
After this St Agnes Lodge seems — much like Ripon itself — to have slumbered for more than a century. It passed into the possession of Rev Richard Browne, vicar of Ripon for 45 years until his retirement in 1811. In spite of his long tenure, he seems to have made few changes.
Only in the mid 19th century, when the house was being lived in by his widowed daughter, Jane Featherstone and her son, Craven John, a semi-retired naval captain, did the next significant phase of improvements come. These were focused on the east end of the front range, where the ground-floor parlour was given a built-in corner cupboard, a bay window facing to the front and a French window to the rear, opening into a conservatory. Perhaps fortunately, the incongruously Gothic-style bay window and barge boards above, still visible in 1950s photographs, have since been removed.
Twentieth-century changes were relatively few, until serious attempts at modernisation began in the 1960s. The back stairs were reconfigured to improve access to the first and attic floors, and plans to strip back the render to bare brick and replace the round windows with mock-Georgian square casements reached an advanced stage. Astonishingly, in spite of the house’s Grade II* listing, these proposals secured planning consent, but were, thankfully, never implemented.
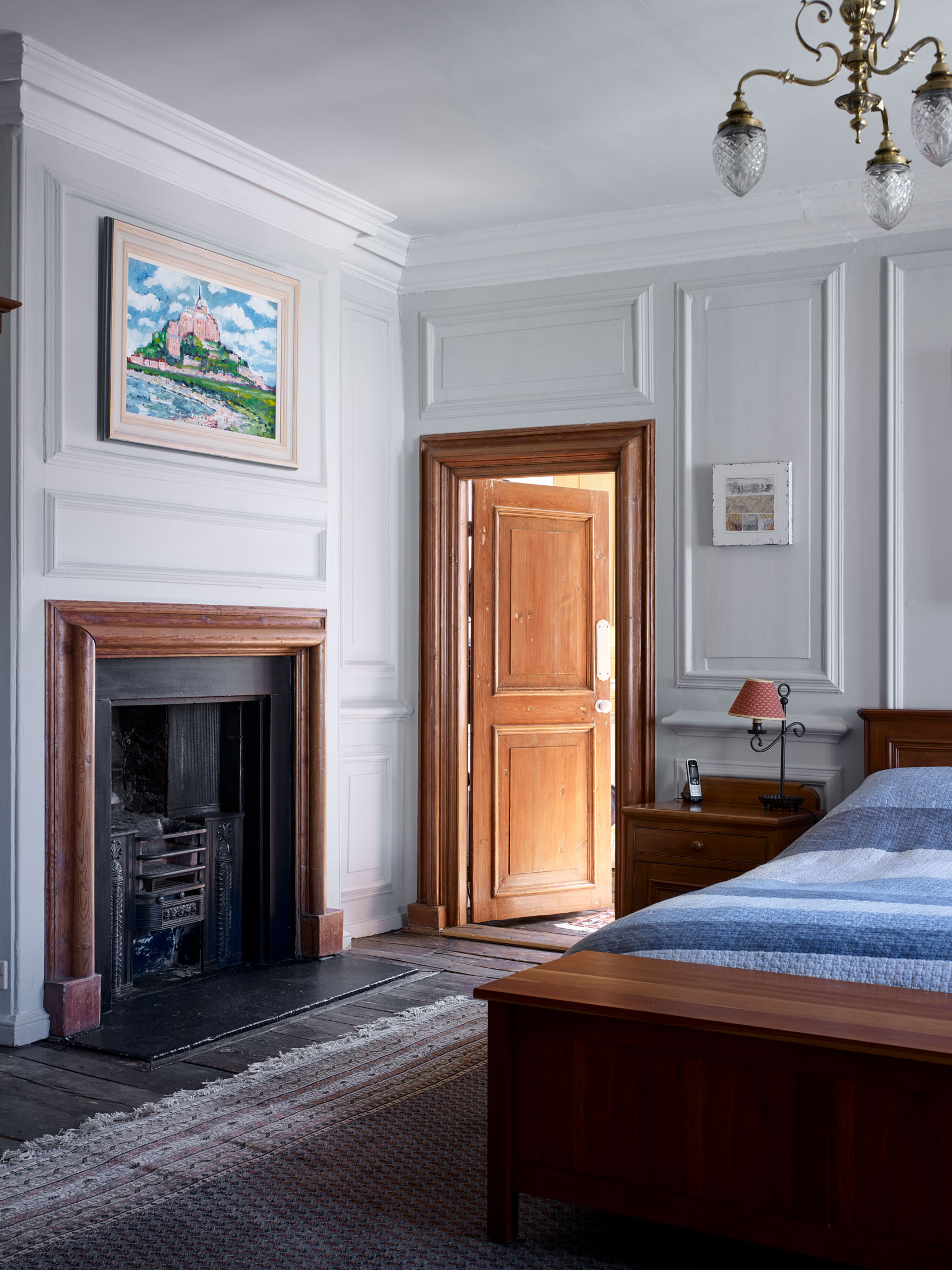
The current owners, Robert Brodie and Annette Petchey, have remedied a series of outstanding problems, some of which had been created by earlier, botched attempts at renovation. The original render on the exterior had been replaced with impermeable cement; this has now been stripped back and softer, breathable lime reinstated. Severely eroded stonework has been replaced with carefully matched restorations.
The owners have also begun to make their own subtle impression on the house. The kitchen has been redecorated with specially commissioned tiles and the vanished Victorian conservatory has been re-created as an elegant garden room.
It is perhaps the house’s new oak bookshelves that represent their most striking addition. Confronted by the challenge of housing Mr Brodie’s extensive library of books on architecture, history and archaeology, the cabinetmakers Anthony Nixon of Barnard Castle responded with oak shelves that slide apart to reveal a further set of fixed shelves behind. As beautifully crafted as they are ingenious, they will provoke the envy of all those bibliophiles who experience the perennial challenge of fitting new books into limited space.
This remarkable work forms the newest layer in St Agnes Lodge’s long evolution, since its birth in the ruthless world of 17th- and early-18th-century Parliamentary politics, into the comfortable family home it is today.
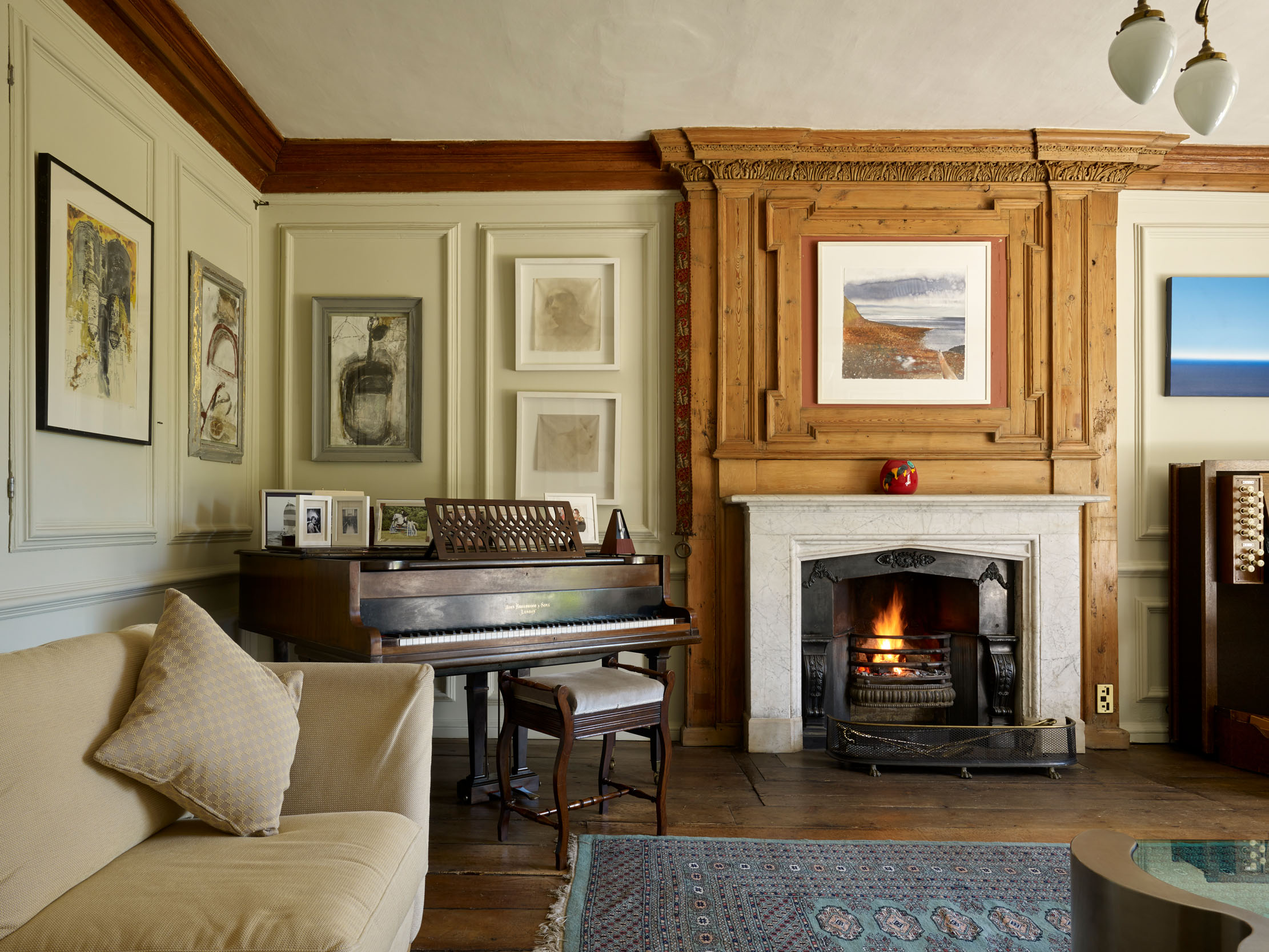
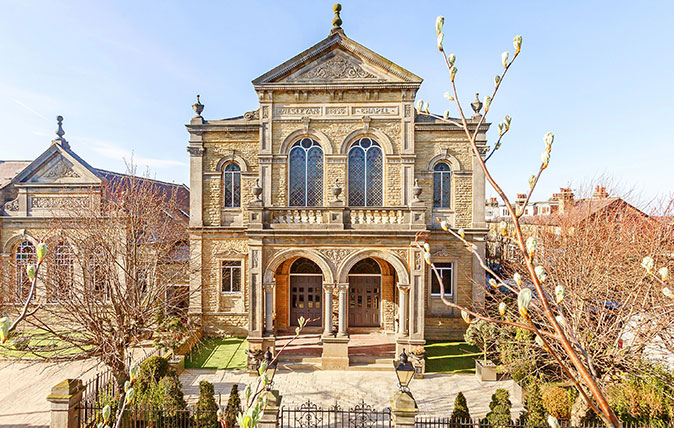
Credit: Strutt & Parker
A stunning 19th century chapel converted into an unbelievably glamorous home
This glorious chapel conversion in the beautiful Yorkshire city of Harrogate is a testament to the vision of the architect
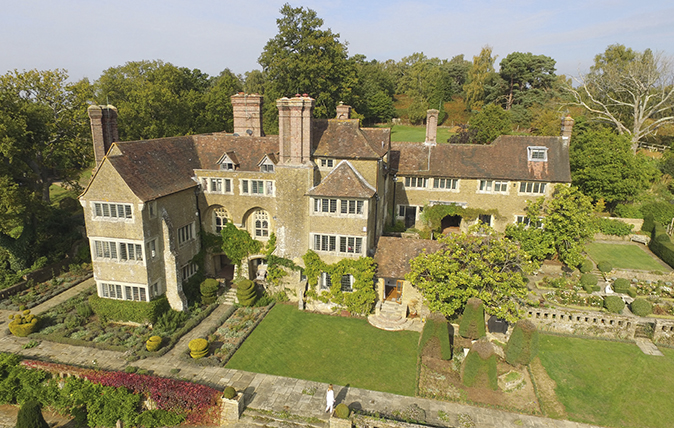
Lutyens’s mysterious masterpiece comes to the market
How a little-known early example of the architect’s work was brought to life.
Country Life is unlike any other magazine: the only glossy weekly on the newsstand and the only magazine that has been guest-edited by HRH The King not once, but twice. It is a celebration of modern rural life and all its diverse joys and pleasures — that was first published in Queen Victoria's Diamond Jubilee year. Our eclectic mixture of witty and informative content — from the most up-to-date property news and commentary and a coveted glimpse inside some of the UK's best houses and gardens, to gardening, the arts and interior design, written by experts in their field — still cannot be found in print or online, anywhere else.
-
 Sign of the times: In the age of the selfie, what’s happening to the humble autograph?
Sign of the times: In the age of the selfie, what’s happening to the humble autograph?When Ringo Starr announced that he was no longer going to sign anything, he kickstarted a celebrity movement that coincided with the advent of the camera phone and selfie. Rob Crossan asks whether, in today’s world, the selfie holds more clout than an autograph?
-
 Puffins, the world's smelliest fruit and Einstein's socks: Country Life Quiz of the Day, April 30, 2025
Puffins, the world's smelliest fruit and Einstein's socks: Country Life Quiz of the Day, April 30, 2025Wednesday's Quiz of the Day wonders if you know what an 'interrobang' is.