Spetchley Park, the country house with interiors that have evolved with the centuries in breathtaking — and surprising — fashion
John Goodall looks at the stylish interior reinvention of Spetchley Park, Worcestershire, the home of Henry and Kate Berkeley, a grand Regency house on an estate that's been home to the Berkeley family for more than four centuries.
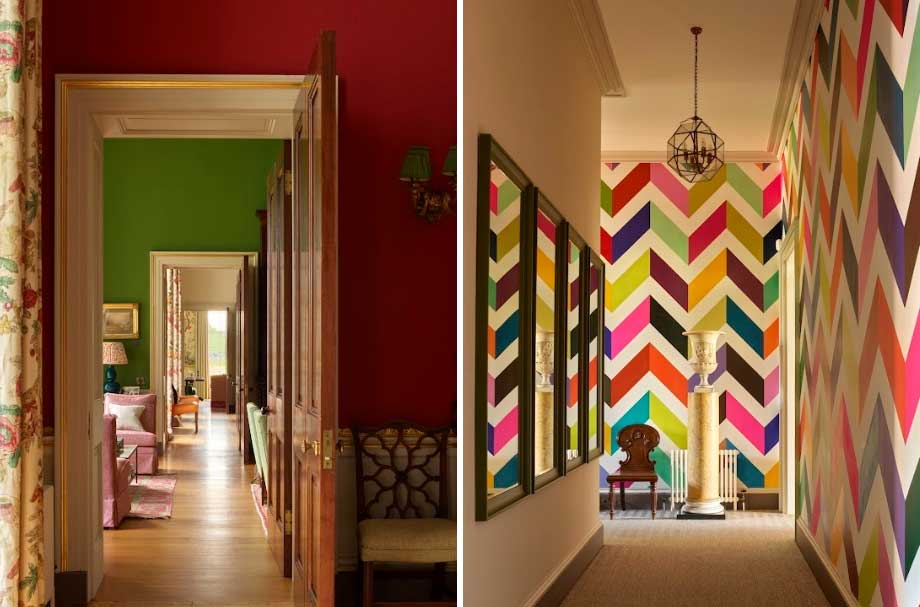

In December 2019, selected historic contents from Spetchley Park, home of the Berkeley family for the past four centuries, were put up for auction. The quality of the objects on sale, including sculpture, furniture and paintings, ensured that the event garnered considerable publicity. Many of these things, the owners conceded, were beautiful and remarkable, but they had also become an encumbrance, turning their house into a museum. For them, the sale was the start of a bold and carefully planned initiative to revive the house as a modern family home. The remarkable results of this project can now be appreciated in the photographs that accompany this article.
The magnificent Regency house and picturesque landscape at Spetchley Park after 1811, which were described last week, passed through the later 19th century with remarkably little change. Explanation for this lies, perhaps, in the quality of the building itself. Without exception, the main rooms are handsomely proportioned, with tall windows that create light and liveable spaces. It probably also helped that their detailing was relatively understated, with restrained plasterwork, cornicing and marble fireplaces. Even for an exacting Victorian improver, there was little here to dislike or much that required more than a lick of paint and new furniture to mend.
It was not until 1907, therefore, that the Edwardian owners of Spetchley, Robert Valentine Berkeley and his wife, Rose, neé Willmott, first undertook a thorough overhaul of the 1811 fabric. As well as redecorating the interior, they modernised it with new plumbing and lighting. There were also some modest accompanying physical changes, including the addition of a new floor above the Regency service range to create a nursery.
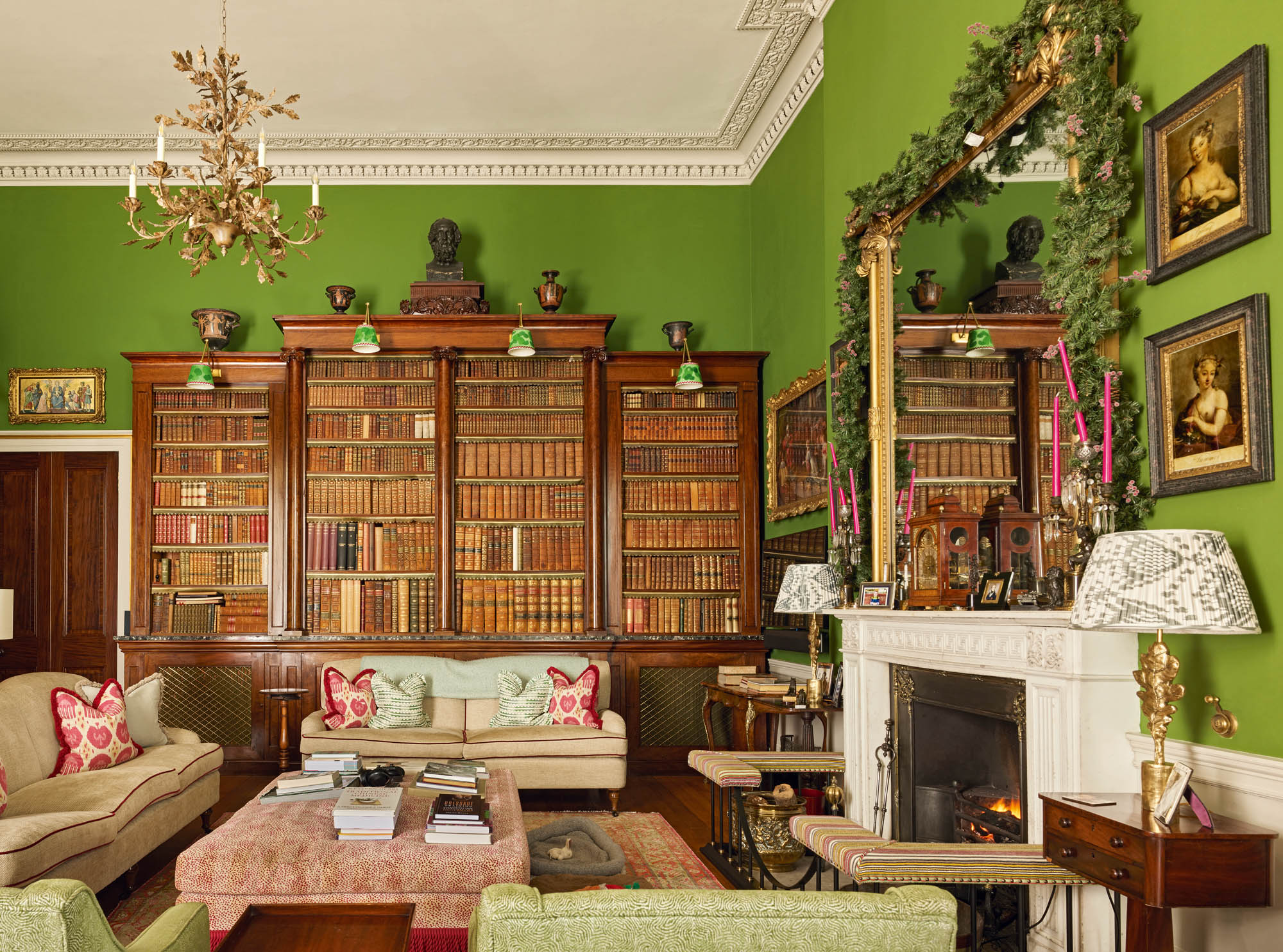
The presiding architect of the work was Edward Prioleau Warren, a pupil of the Gothic Revival architect G. F. Bodley with a major body of work in Oxford. It may be no coincidence that his brother was president of Magdalen, a college with Berkeley connections. A further round of minor changes came in 1911, including the insertion of a Venetian window in the stair hall and the re-fenestration of two adjacent windows. This work was overseen by the young Oxford-based architect Frank E. Howard, who was almost certainly recommended for the task by Warren.
Perhaps more important than the changes to the house in this period were the improvements made to its setting, which was known and loved by the composer Edward Elgar, a family friend and visitor. Rose was passionately interested in horticulture (notably the propagation of primulas) and, with the help of her sister, Ellen Willmott, developed the garden. This was enthusiastically written up by COUNTRY LIFE on July 15, 1916. Soon afterwards, Rose turned her energies to wartime food production and, on March 30, 1918, the magazine further reported her acquisition of ‘a 15.9 hp Belsize chassis’, which she had fitted ‘with a light lorry body. This she learnt to drive herself and all last season, wet or fine, started at 8.45 on a regular round… of her own and two neighbouring villages’ to collect produce for the Pershore Co-operative Market.
Rose died in 1922, but it was in tribute to her work that, three years later, Spetchley became one of the first gardens to open under the National Garden Scheme. Her husband continued to live at the house until his death in 1940, at which point it passed to his son — the grandfather of the present owner — Capt Robert Berkeley. Two years later, in 1942, Capt Berkeley also inherited Berkeley Castle and its estate from his uncle, the 8th Earl Berkeley, uniting these two ancient family patrimonies. In practice, the settlement of this bequest at a time of war and punitive death duties was extremely time-consuming. In the meantime, towards the end of the Second World War, Spetchley Park served for a period as a rest home for personnel from the US Air Force, an era recorded by some surviving graffiti in the cellar.
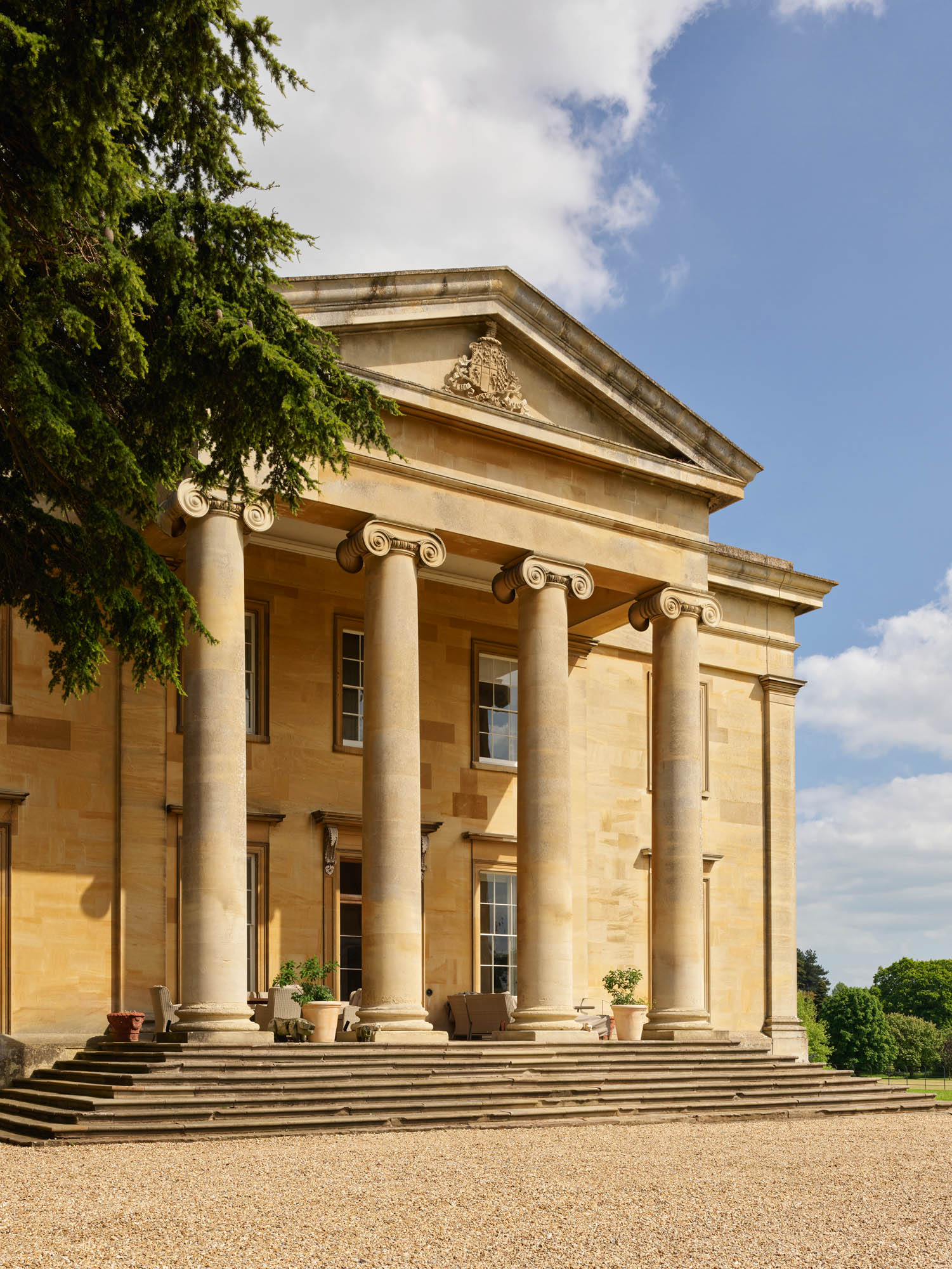
In 1969, both Berkeley Castle and Spetchley Park estates were inherited by Capt Berkeley’s son, John. He divided his time between them, spending winter in the former and summer in the latter. As did his father, John invested a great deal in the garden at Spetchley. The house, by contrast, was maintained, but not modernised. Except for a new kitchen inserted within the volume of its Regency predecessor, the services remained largely Edwardian. The building also underwent various unsympathetic changes. These included the 1960s partitioning of the top floor into flats for other family members, the clumsy insertion of a lift and the resurfacing of the courtyard.
Sign up for the Country Life Newsletter
Exquisite houses, the beauty of Nature, and how to get the most from your life, straight to your inbox.
Before his death in 2017, John decided to divide the family estate between his two sons, passing Berkeley Castle to the elder, Charles, and Spetchley to the younger, Henry. This division came as a surprise to Henry, an army officer. By the time he inherited, he was married with two small children and the house of his childhood seemed in desperate need of renewal. Besides its creaking infrastructure, it was almost silted up with possessions. Some of them were family heirlooms, which severely restricted the use of the main rooms. There was also a great deal of bric-a-brac and even rubbish, such as a chest containing more than 100 empty cigarette packets.
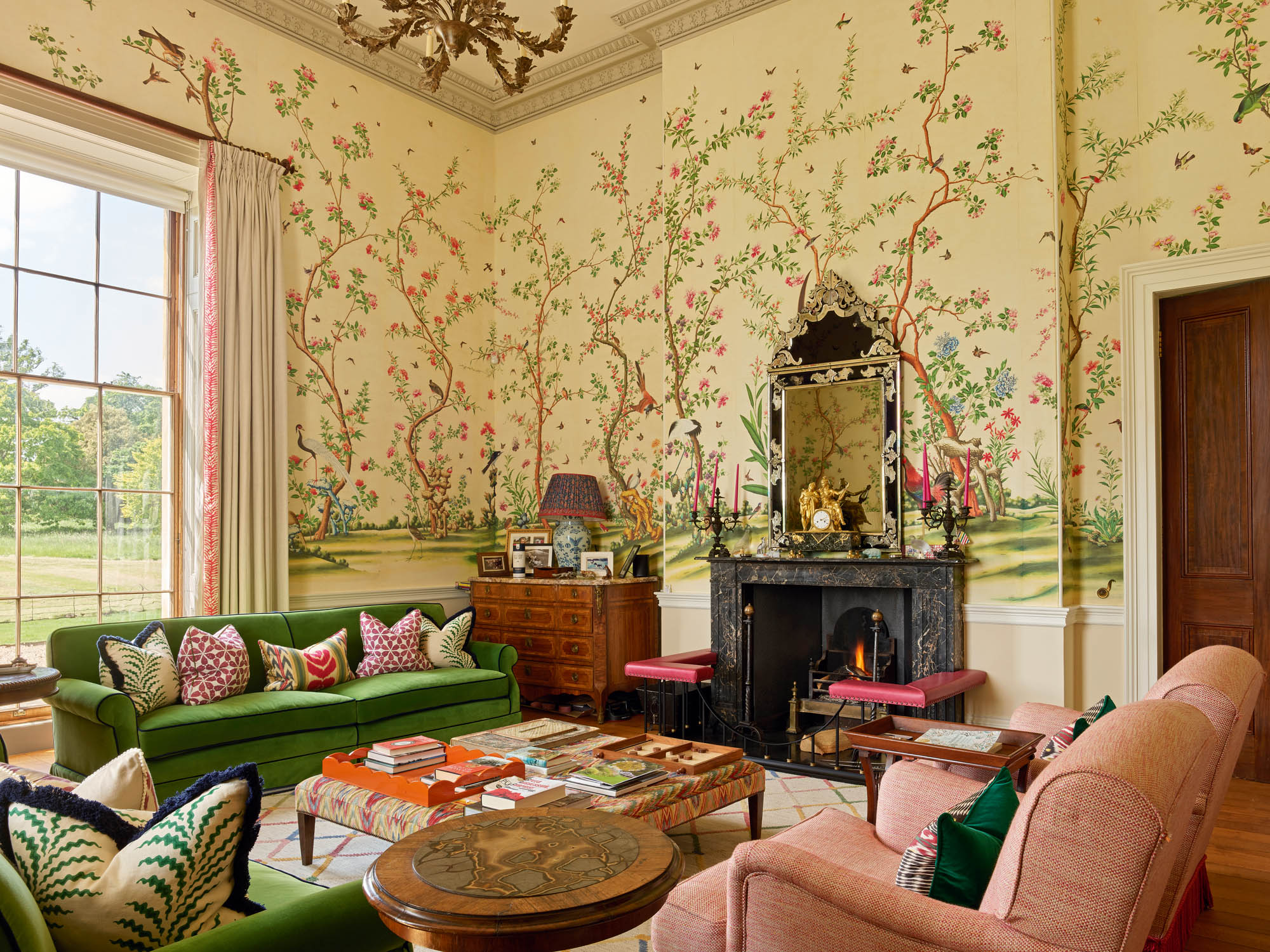
After careful consideration, the Berkeleys took the difficult decision to sell everything not of importance to their own lives and to reinvest the money in modernising the house. Their overriding concern was that Spetchley needed to be a home they could all love and enjoy. The choice of architect for the project, George Saumarez Smith of Adam Architecture, was a happy one, not least because his work in buildings such as Bighton Grange, Hampshire (COUNTRY LIFE, April 18, 2018), shows a thorough understanding and sympathy for the restrained aesthetic of the Regency. As a grandson of the architect Raymond Erith, that sensibility perhaps runs in his blood. The main contractors were Stonewood Builders, which successfully carried the work through the momentous disruption of the pandemic.
One part of the project has involved the sympathetic repair and restoration of the original fabric. This was based on detailed historical research and a report by Adam Architecture’s in-house historian Dr Helen Lawrence-Beaton, which has partly informed these two articles. As part of this work and to reunify the house, the 1960s partitioning of the upper floor was removed and the services throughout the building renewed. Today, it’s easy to look straight through such changes, but that merely indicates how well considered they were. In addition, there was the challenge of reconfiguring the interiors so that they could function effectively for 21st-century family life. That has, in turn, involved re-decoration and furnishing, a task overseen by Emma Deterding of Kelling Designs.
Rather than camp in the service wing, as had been the case in the late 20th century, the Berkeleys wanted to live in the main rooms of the house. That required a complete rethink of the plan. As described last week, there was originally a division between the north and south sides of the building at ground-floor level. The former was a circulation space divided by screens of columns into the entrance hall, the corridor and stair hall, whereas the latter accommodated four large and well-lit rooms for polite use overlooking the park.
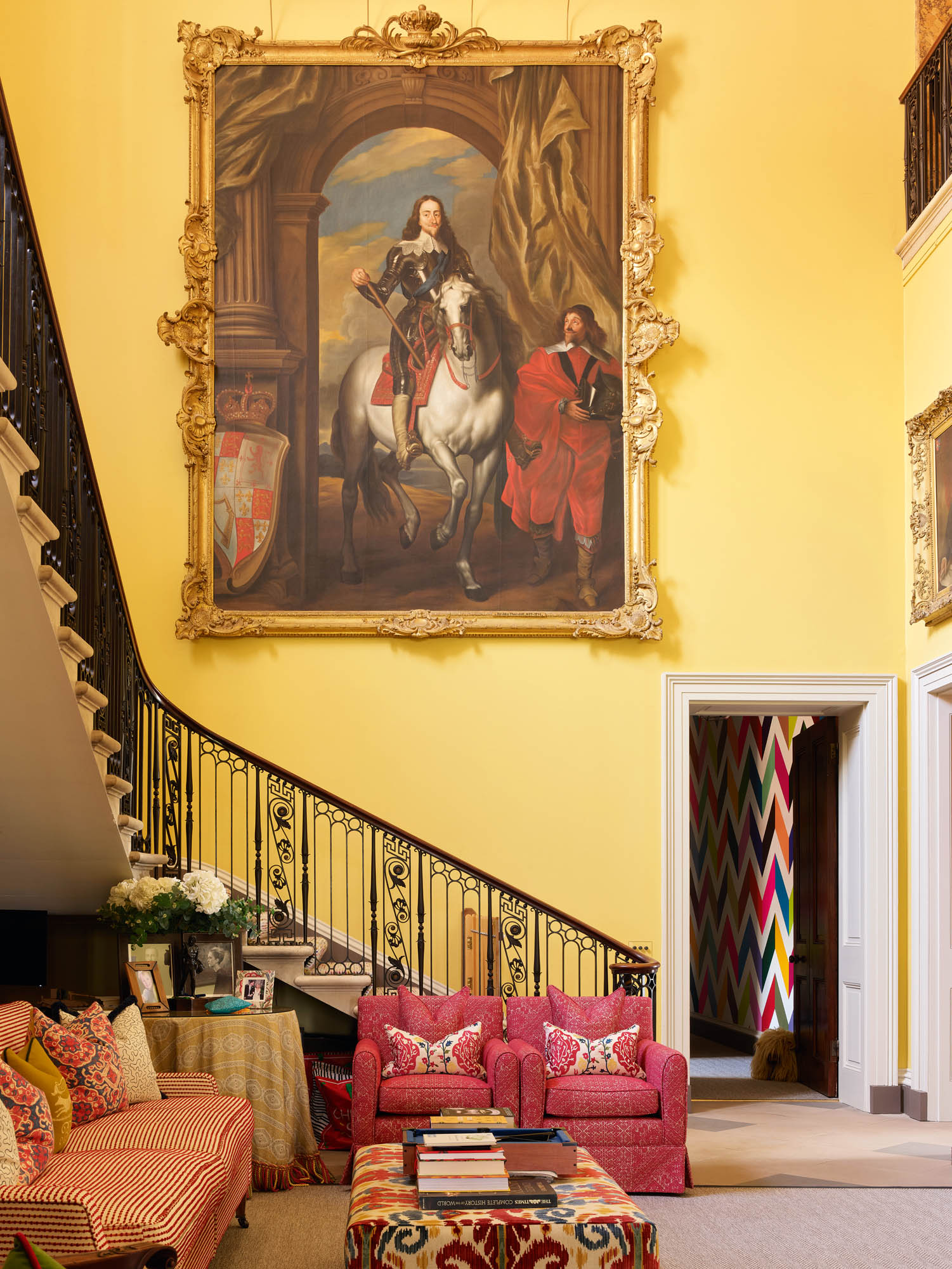
Throughout Mr Berkeley’s childhood, the unusual folding walls that divided the northern half of the plan into discrete rooms were always closed. It was a revelation, therefore, to discover that they could be moved. The hall still serves as the principal entrance to the house and is entered through the main portico (Fig 2). It also doubles as a living room and the folding walls have been opened up to create an imposing entrance vista beyond. At the end of this, partly visible on the wall of the stair, is a copy of van Dyck’s massive equestrian portrait of Charles I with Monsieur de St Antoine (Fig 4), one of the objects retained from the historic collection.
Three of the four main rooms to the south have been reconnected as a suite. The first room, opening off the hall, is a family kitchen and living room (Fig 7). This incorporates both a cooking and fixed seating area and constitutes the heart of the house, occupying the original dining room. Beyond this is the Regency library, now a drawing room, which opens into the bow window at the centre of the south front. This interior preserves its early-19th-century bookshelves and part of the historic library (Fig 1), but has otherwise been completely refurnished. Finally, there is the dining room (Fig 5), which occupies the former space of the drawing room. It is used for formal entertaining and has been decorated in a warm red as an evening room. In this way, the least used of these interiors is also furthest from the front door.
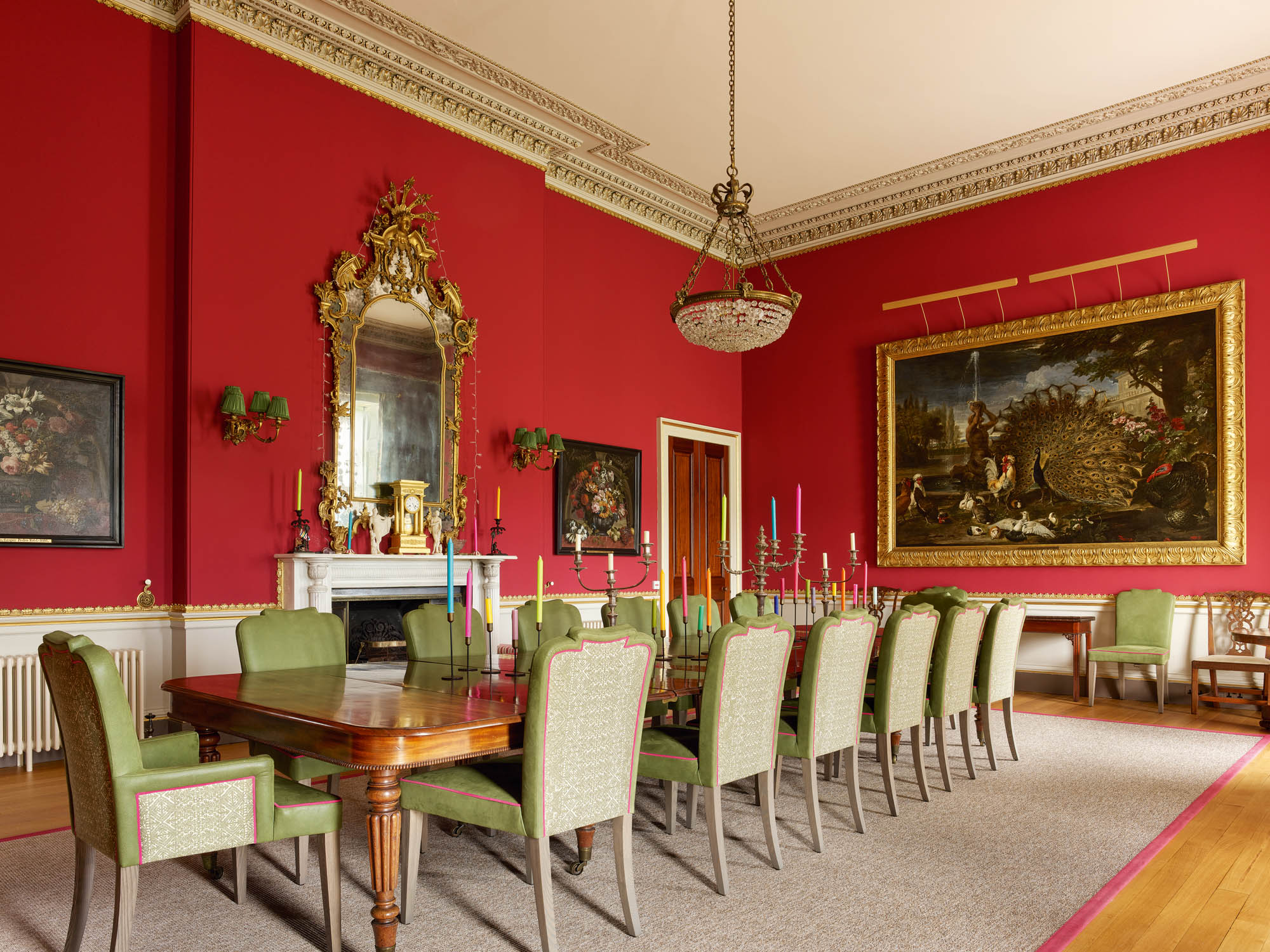
The fourth and last of the polite Regency ground-floor rooms was originally designed as a breakfast room. This also opens directly off the hall and forms a peaceful retreat in which it is possible to escape from the noise of the house (Fig 3). The striking treatment of this interior perfectly illustrates the combination of history and modernity that informs the whole decorative scheme.
One of the discoveries made in a cupboard during the clearance of the house for the 2019 sale was a series of 24 hand-painted panels of Chinese export wallpaper depicting trees, rocks and birds. These date to between 1790 and 1810 and were almost certainly purchased in about 1811 to decorate the newly completed interior, which they fit perfectly.
The decision, described last week, taken before 1823 to convert the breakfast room into a billiard room probably explains why the papers were never hung here. Instead, they remained hidden, forgotten and in mint condition. It would have been perfectly possible during the restoration to hang these original papers, but the colours are sensitive to light and would have been complicated to manage in a working room with windows facing both south and west. Instead, the series was copied and printed digitally, allowing the originals to be sold and the replica papers to be hung. It is possible, therefore, to appreciate the historic decoration of the room without any of the concerns of dealing with an old artwork.
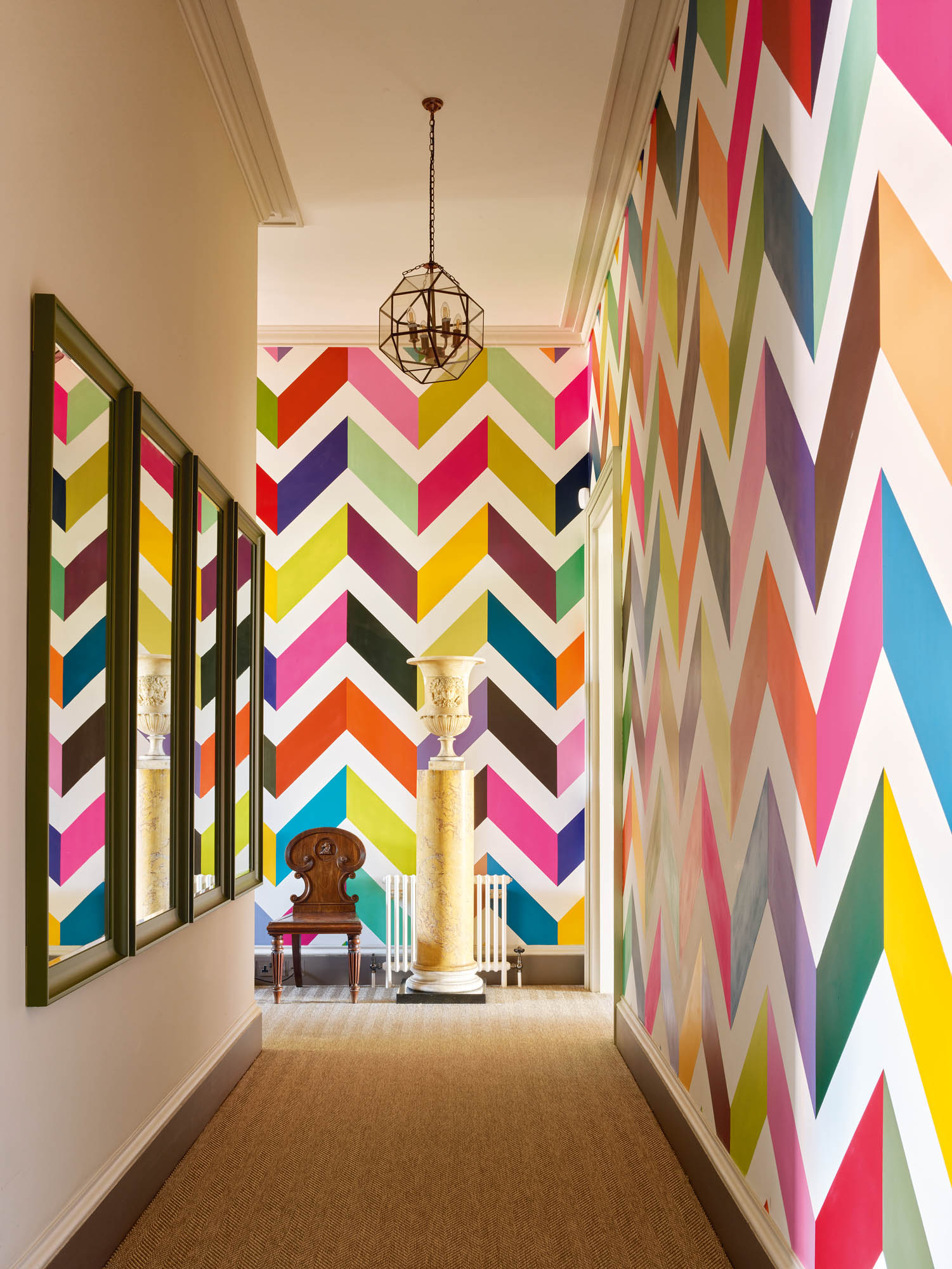
Another equally striking, but very different intervention is the decoration of the small corridor beyond the main staircase. This was a dark and windowless space and needed something bold and strong to enliven it. Various wallpapers were considered, including one with a small-scale chevron pattern. From it, there came the idea of creating a wall painting of a similar pattern on a grander scale. The work covers only two walls, so as not to overwhelm the space, and the effect is characterful, fresh and contemporary (Fig 6).
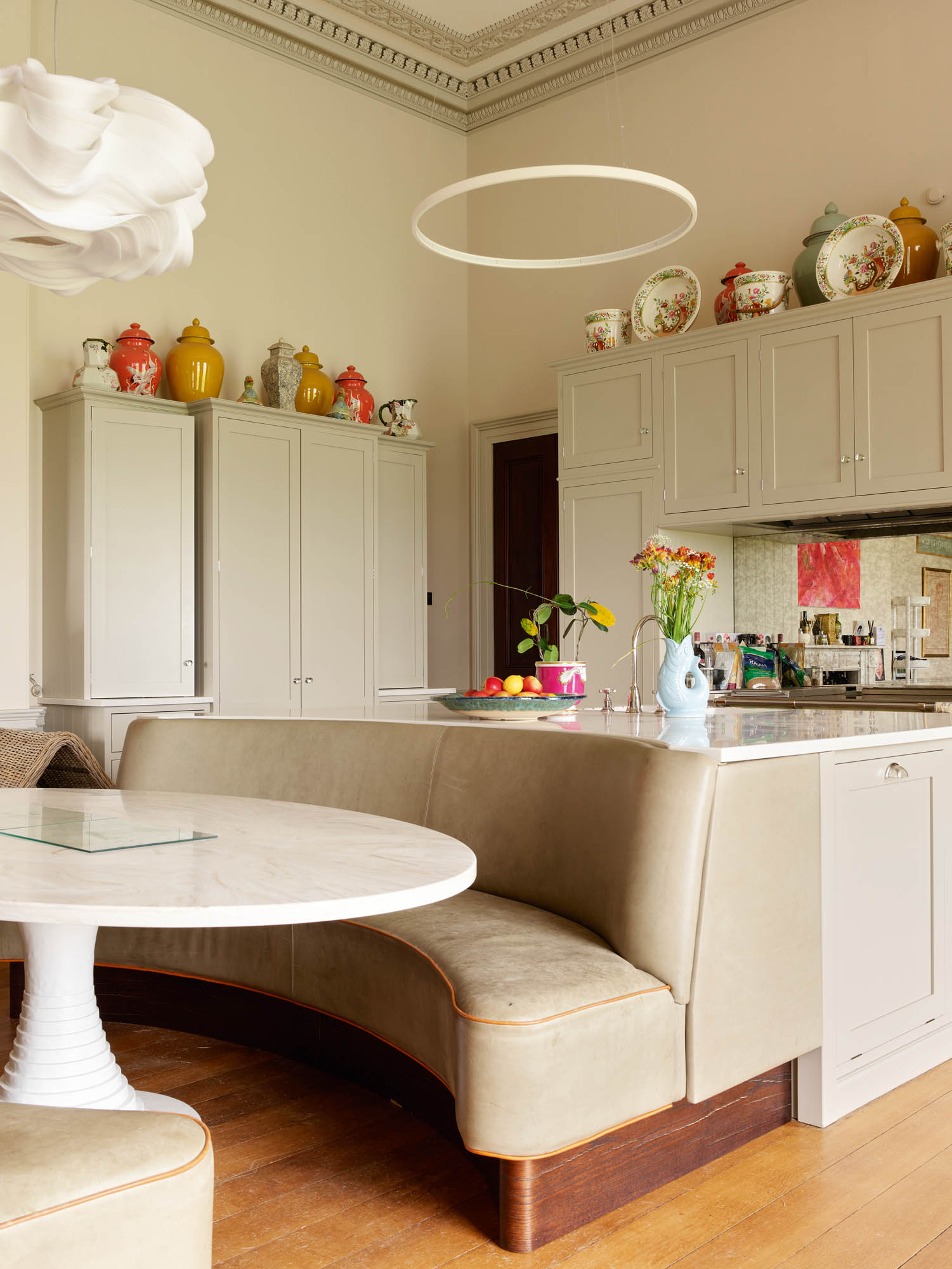
The ghosts of past generations of Berkeleys may have been shocked in 2019 by the sudden departure from Spetchley of the accumulated contents of four centuries of family life. Four years on, however, they can’t fail to be delighted by the way in which these present changes have honoured the history of the building, but also brought it firmly into the 21st century. In the process, they hopefully offer Spetchley Park a life as a seat of the Berkeleys far into the future as well.
Visit www.spetchleyparkestate.co.uk for more information and visiting times.
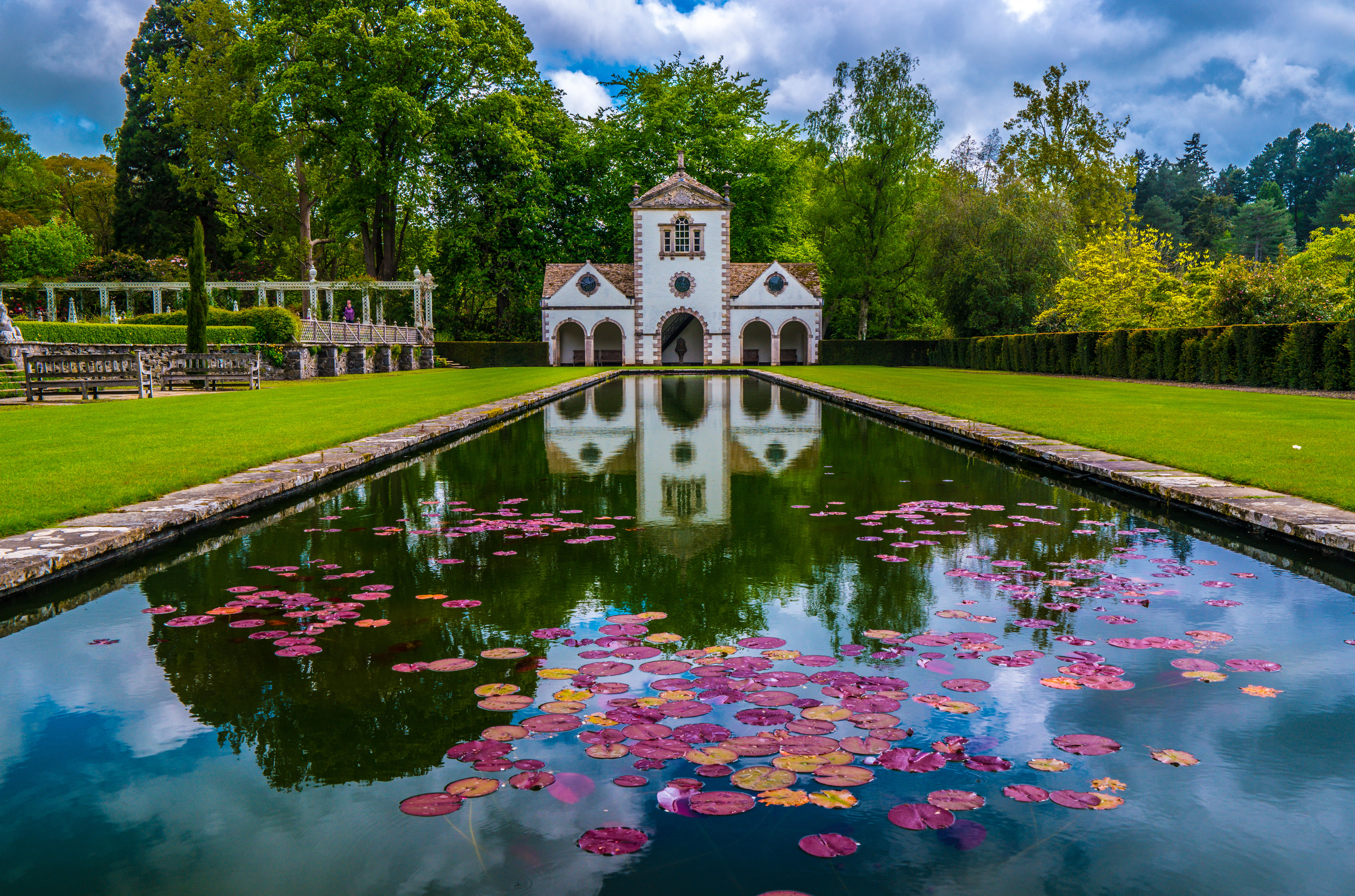
A month-by-month guide to the most beautiful gardens to visit in Britain
Some gardens are even better in winter. Read our list of the best gardens to visit all year round.

John spent his childhood in Kenya, Germany, India and Yorkshire before joining Country Life in 2007, via the University of Durham. Known for his irrepressible love of castles and the Frozen soundtrack, and a laugh that lights up the lives of those around him, John also moonlights as a walking encyclopedia and is the author of several books.
-
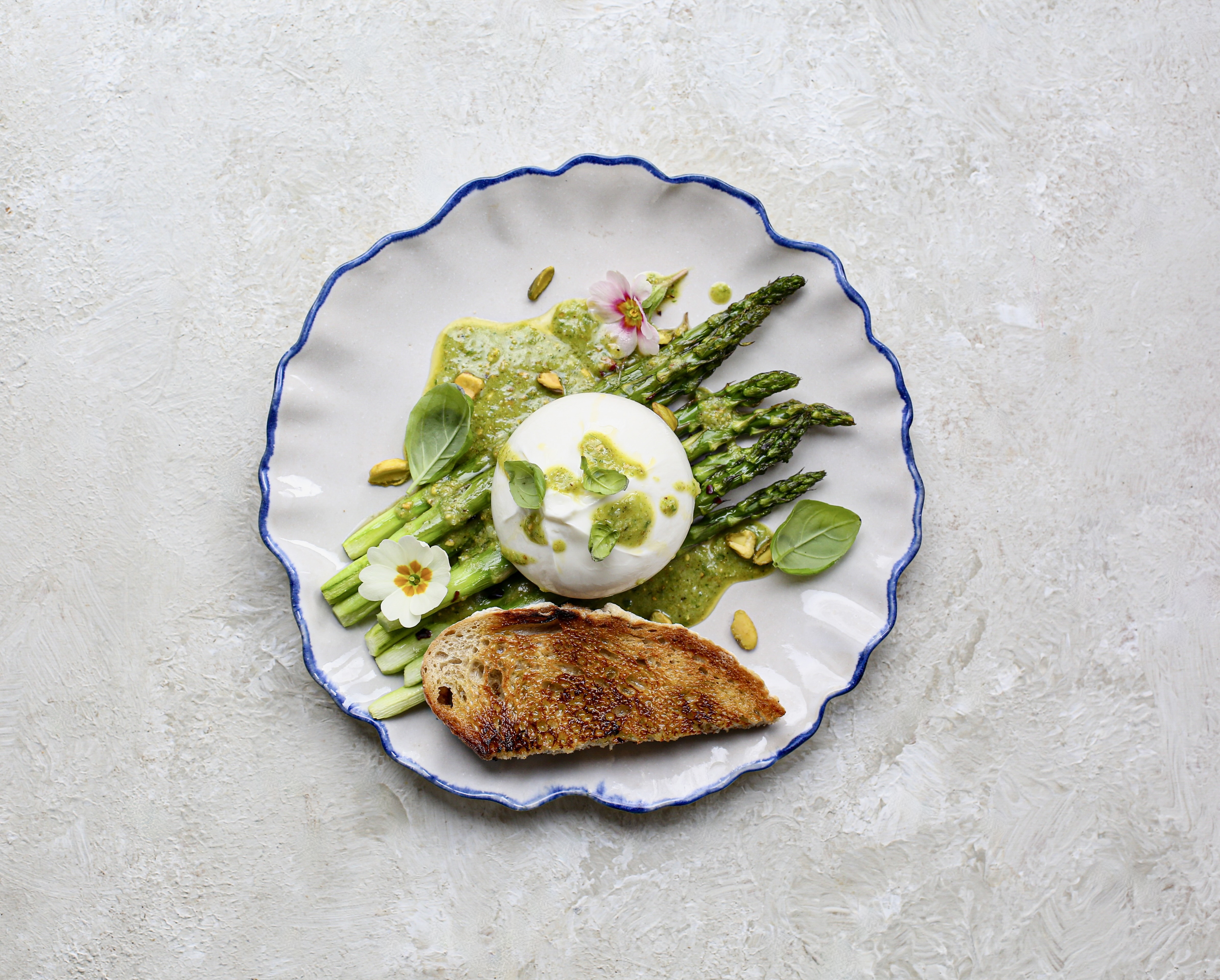 Two quick and easy seasonal asparagus recipes to try this Easter Weekend
Two quick and easy seasonal asparagus recipes to try this Easter WeekendAsparagus has royal roots — it was once a favourite of Madame de Pompadour.
By Melanie Johnson
-
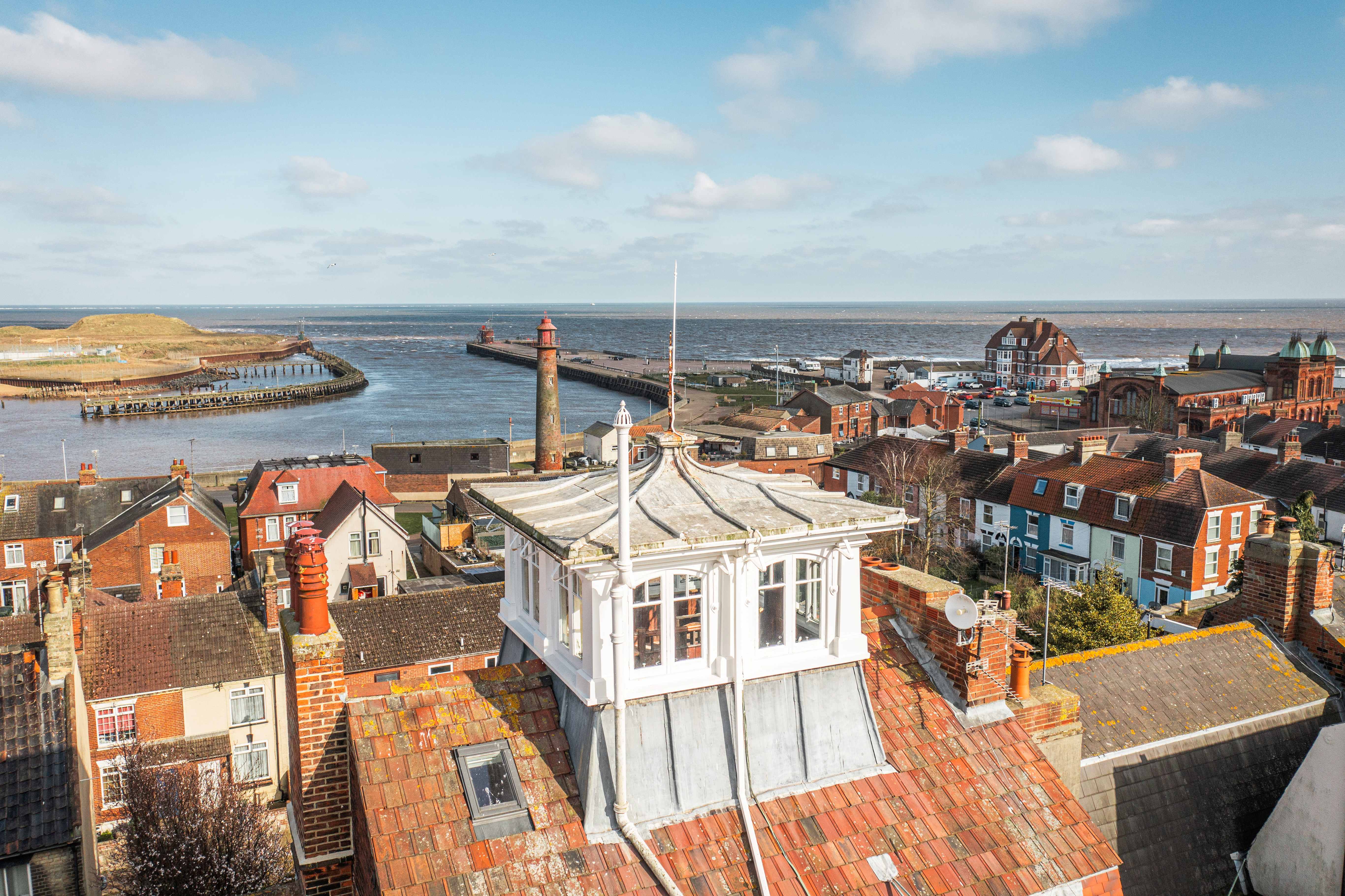 Sip tea and laugh at your neighbours in this seaside Norfolk home with a watchtower
Sip tea and laugh at your neighbours in this seaside Norfolk home with a watchtowerOn Cliff Hill in Gorleston, one home is taller than all the others. It could be yours.
By James Fisher