Sir Edwin Lutyens and the architecture of the biggest bank in the world
Sir Edwin Lutyens became the de facto architect of one of Britain's biggest financial institutions, Midland Bank — then the biggest bank in the world, and now part of the HSBC. Clive Aslet looks at how it came about through his connection with Reginald McKenna.
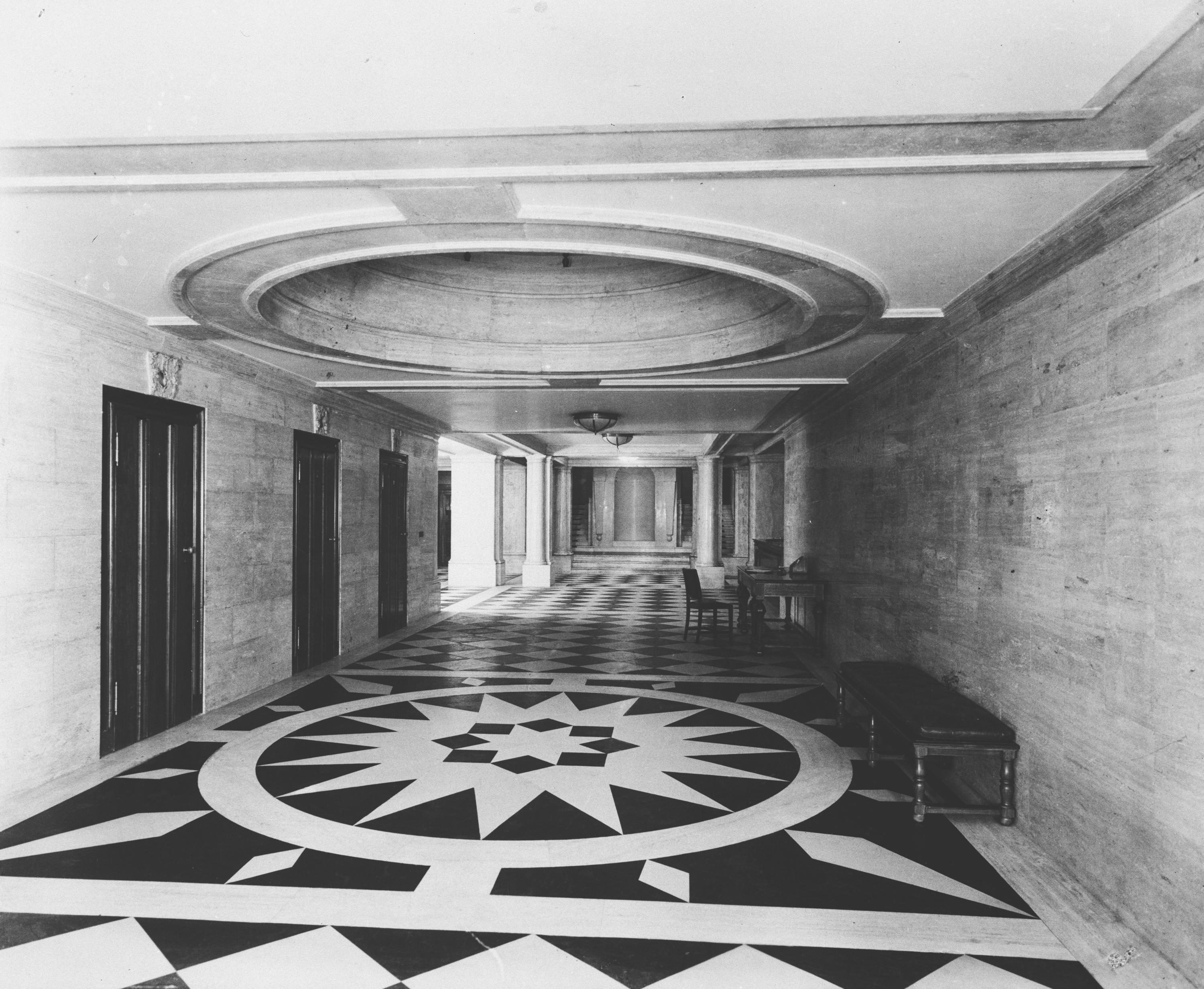
This is the second of two articles on Edwin Luytens and Reginald McKenna — the first part is here.
By the time Reginald McKenna died in 1943, many people had forgotten that he had been First Lord of the Admiralty, Home Secretary and, for a year during the First World War, Chancellor of the Exchequer. Instead, he was known as the man who, for nearly quarter of a century, had been at the helm of the Midland Bank.
It was the death of Sir Edward Holden, chairman of what was then the London Joint City and Midland Bank, that had created a vacancy at the top and McKenna, who did not stand for Parliament in the general election of 1918, was free to succeed him. This was a piece of rare luck for Lutyens, busy with war memorials and cemeteries and still finishing New Delhi, but whose practice had yet to find the new direction it would need in the changed circumstances of the peace. Lutyens would receive four commissions from Midland in the 1920 and 1930s, beginning with No 196a, Piccadilly in 1922 and reaching a triumphant climax in the titanic palace of commerce that was the Midland’s Headquarters building in Poultry, in the City of London, not absolutely complete (following an extension) until the dread year of 1939.
The Midland was then the biggest bank in the world, formed from the consolidation of the numerous small banks of the Victorian era. It had 1,400 branches, over one-third of which were entirely new. New branches needed new premises — not too new in style, however, as the ideal was for them to look solid, solvent and rooted.
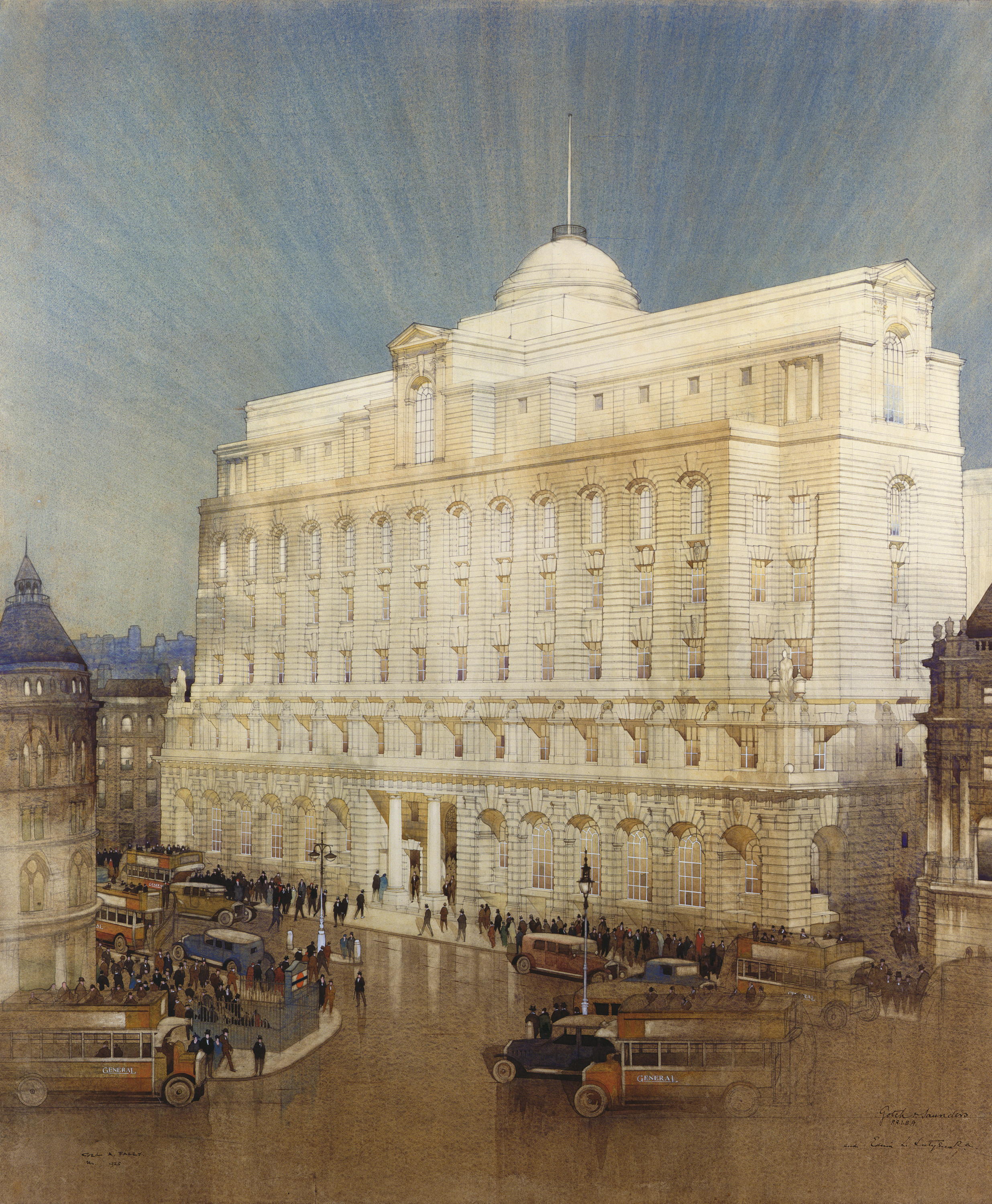
Fig 2: A perspective of the Midland’s main façade by Cyril Farey.
Neo-Georgian was preferred. There was so much work on hand that, at one point, the Midland asked Lutyens to design a template for branch-building, although it was never introduced due to the differing circumstances of each site and branch. McKenna, however, was delighted to give him the challenge of designing the new branch being built on Piccadilly. Standing on the site of the old vestry hall of St James’s church, it would pit Lutyens against his hero Wren.
As did other banks, the Midland had a home team of preferred architects who understood its needs, comprising Whinney, Son and Austen Hall, and Gotch and Saunders: Lutyens would always collaborate with one or other of them. At 196a Piccadilly, Whinney, Son and Austen Hall had already submitted a design for a Portland-stone building. Not only was the design rejected, but the material was replaced by brick, no doubt to echo the church, although in a brighter colour. Rather than attempting to out-Wren the bank’s neighbour, Lutyens looked instead to Italy.
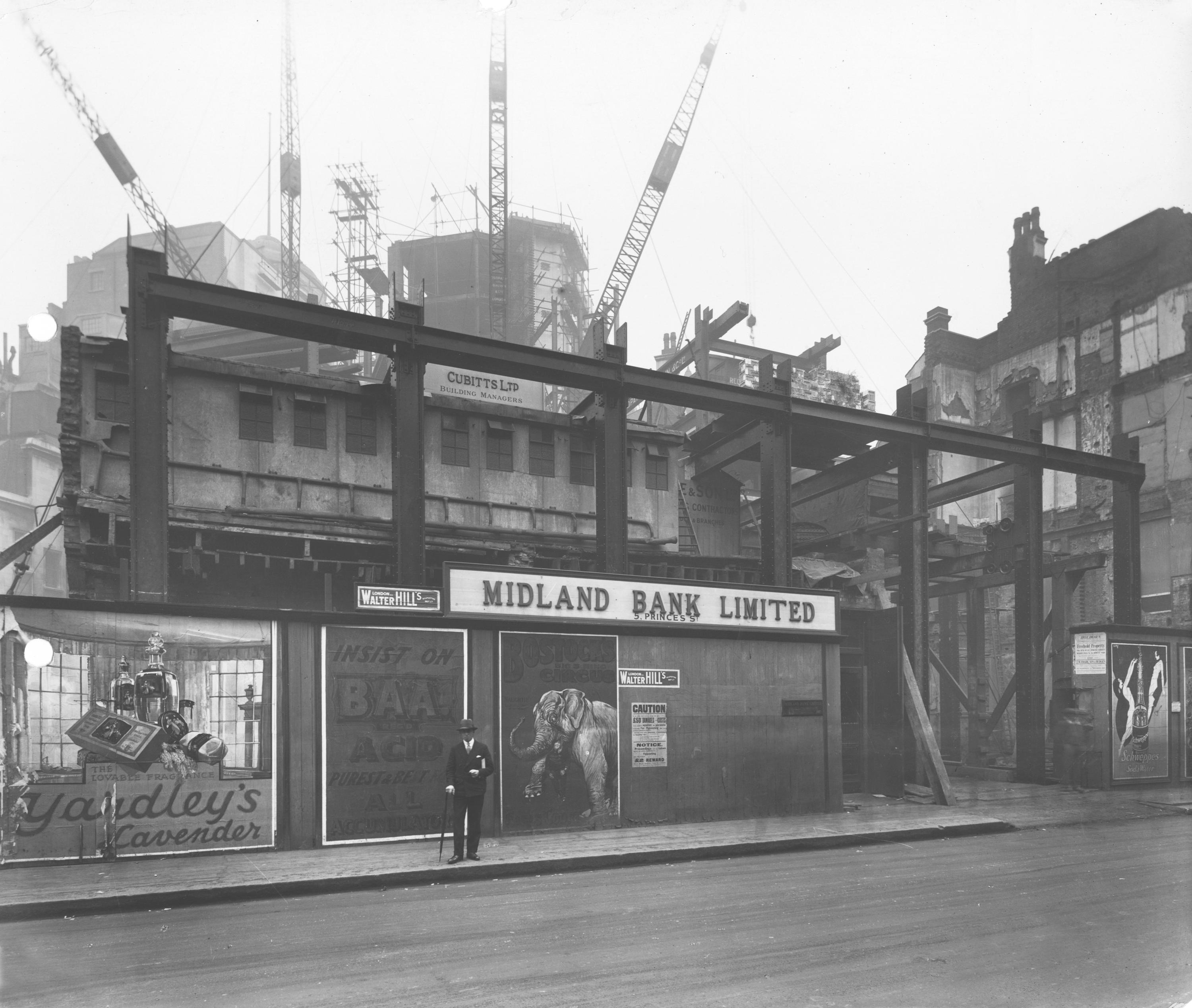
Fig 3: Hoardings around the building site of the Midland Bank head office. The process of construction was recorded photographically.
As at Heathcote, outside Ilkley, one of his earliest plays in what he called the ‘High Game’ of Classicism designed in 1905, he turned to the city gates of Verona in Italy, designed by Michele Sanmicheli in the 16th century — specifically the Porta San Zeno. ‘I marvel at San Michele, though I have only seen photos and drawings,’ wrote Lutyens, who did not get to Italy until 1909 and never visited Verona. (Was Ferdinando Albertolli’s Porte di Città e Fortezze… di Michele Sammicheli Veronese circulated by the Foreign Architectural Book Society, to which Lutyens belonged?) Lutyens adopted the materials of Porta, lively red brick with bold stone dressings (Fig 6). Unlike Sanmicheli, however, who put his gate squarely in the centre of the tripartite composition, Lutyens gives a further twist to an already Mannerist design by locating the door to the bank in one of the two arches to either side; the centre is occupied by a tall window. He relished ambiguity.
Exquisite houses, the beauty of Nature, and how to get the most from your life, straight to your inbox.
Because this jewel box of a building was intended to catch the eye of foreign visitors staying in the hotels of the West End, Lutyens’s remit extended to the interior — including a ‘Wrenaissance’ ceiling and brass electroliers to the banking hall, a staircase of American walnut and an upstairs panelled club room for writing and reading, with concealed lights behind the cornice. These interiors have been meticulously restored by the present occupants of the building, Maison Assouline.
To C. Lewis Hind, writing his Life and I column in the Daily Chronicle, this ‘delightful’ bank was an advertisement in architecture, saying to wayfarers: ‘Here is a great corporation willing to forgo the rents from sky-scraping offices,’ so as to preserve ‘the beauty of London.’ The late Sir Edward Holden had been equally convinced of the reputational value of architecture: ‘It is absolutely necessary to have good bank premises,’ he told shareholders in the year of his death, ‘because a good bank with poor premises does not attract deposits in the same way as a bank with good premises.’ The need to put Britain back on its feet in the years after 1918 meant that banks boomed and, in major centres, the increased scale of their buildings reflected their importance to the economy.
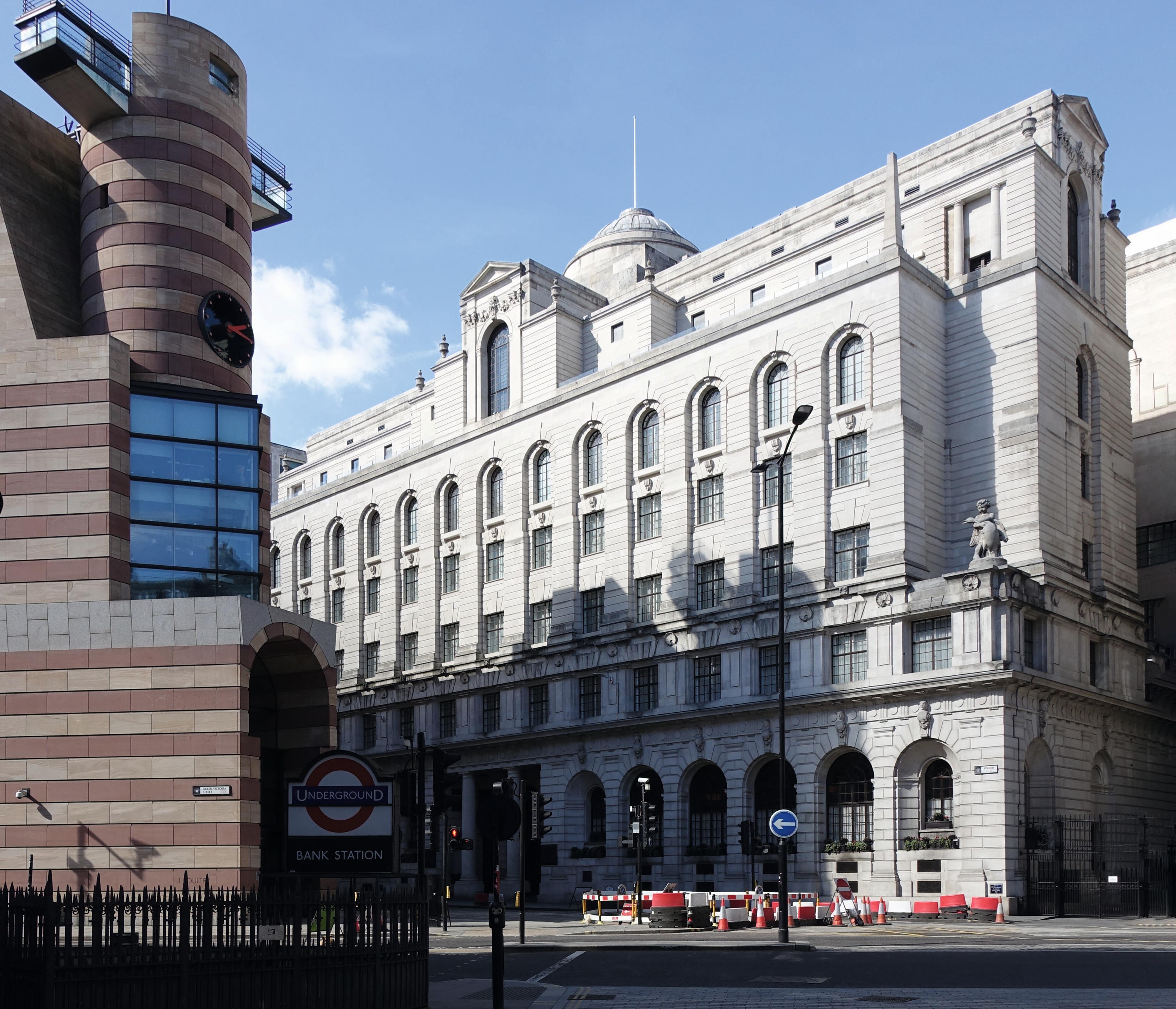
Fig 4: The Midland head office, now The Ned hotel (after Edwin ‘Ned’ Lutyens). The fine bands of rustication marginally reduce as they rise.
Lutyens first turned his mind to the problem of tall, monumental buildings on the new scale when he was commissioned to build a headquarters for the Anglo-Persian Oil Company (later BP) on Finsbury Circus in 1920. This ‘cardinal’s palace’, as Prof Charles Reilly described it in The Manchester Guardian, was followed, in 1924, by the headquarters of the Midland Bank, on a site in the City of London that ran between Poultry and Princes Street, next to Sir Edwin Cooper’s new National Provincial Bank building — on the other side of which Lutyens’s friend-turned-nemesis at New Delhi, Sir Herbert Baker, was rebuilding Sir John Soane’s Bank of England.
Partly inherited from the London Joint Stock Bank with which the Midland amalgamated in 1918, the site was not easy; a heritage row erupted after the bank acquired the graveyard of a vanished chapel to extend the Poultry frontage and construction was interrupted when it was found that the subterranean river of Walbrook ran underneath the new edifice. Construction photographs (Fig 3) in the archive of HSBC show the quantity of steel used in the building, largely designed this time by Gotch; Lutyens’s contribution was confined to the façades (Fig 2) and the grander rooms.
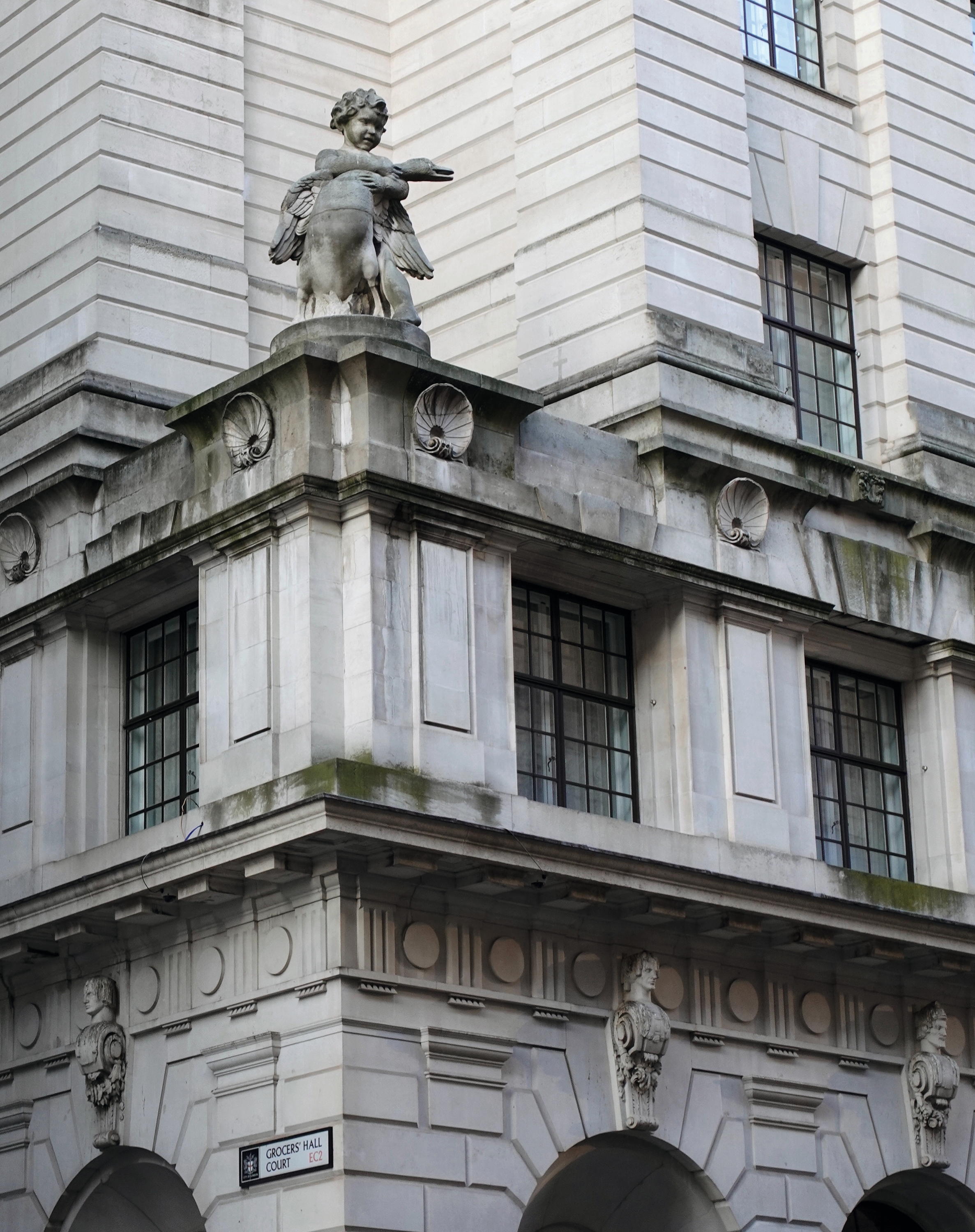
Fig 5: Statues of boys with geese refer to the old market in Poultry—although wags saw an allusion to the goose that lays golden eggs.
Whereas the Viceroy’s House, now Rashtrapati Bhavan, created a new kind of Classicism, fusing the Western tradition with ideas from the East, the Midland Bank head office goes further — almost beyond the conventional Classical repertoire altogether. Reilly again saw the influence of Sanmicheli, but called Lutyens a bad pupil, who ‘leaves his master far behind and soars into the air with a great imaginative treatment of his own’. Lutyens was moving further into the abstract and elemental realms that he had first explored in war memorials and war cemeteries.
Thus, the enormous volume of the Midland Bank is controlled not by columns, but simple arches arranged in bands. The lower two bands form a base, above which the façade is smaller in width, leaving the corners cut off. Across the whole front of Portland stone run channels of rustication (Fig 4); an onlooker may not realise it, but the rustication has been the subject of minute calculations so that each block is slightly smaller than the one below it. This creates a barely perceptible batter, so that the great mass of masonry not only seems even bigger than it really is, due to the false perspective, but comes alive.
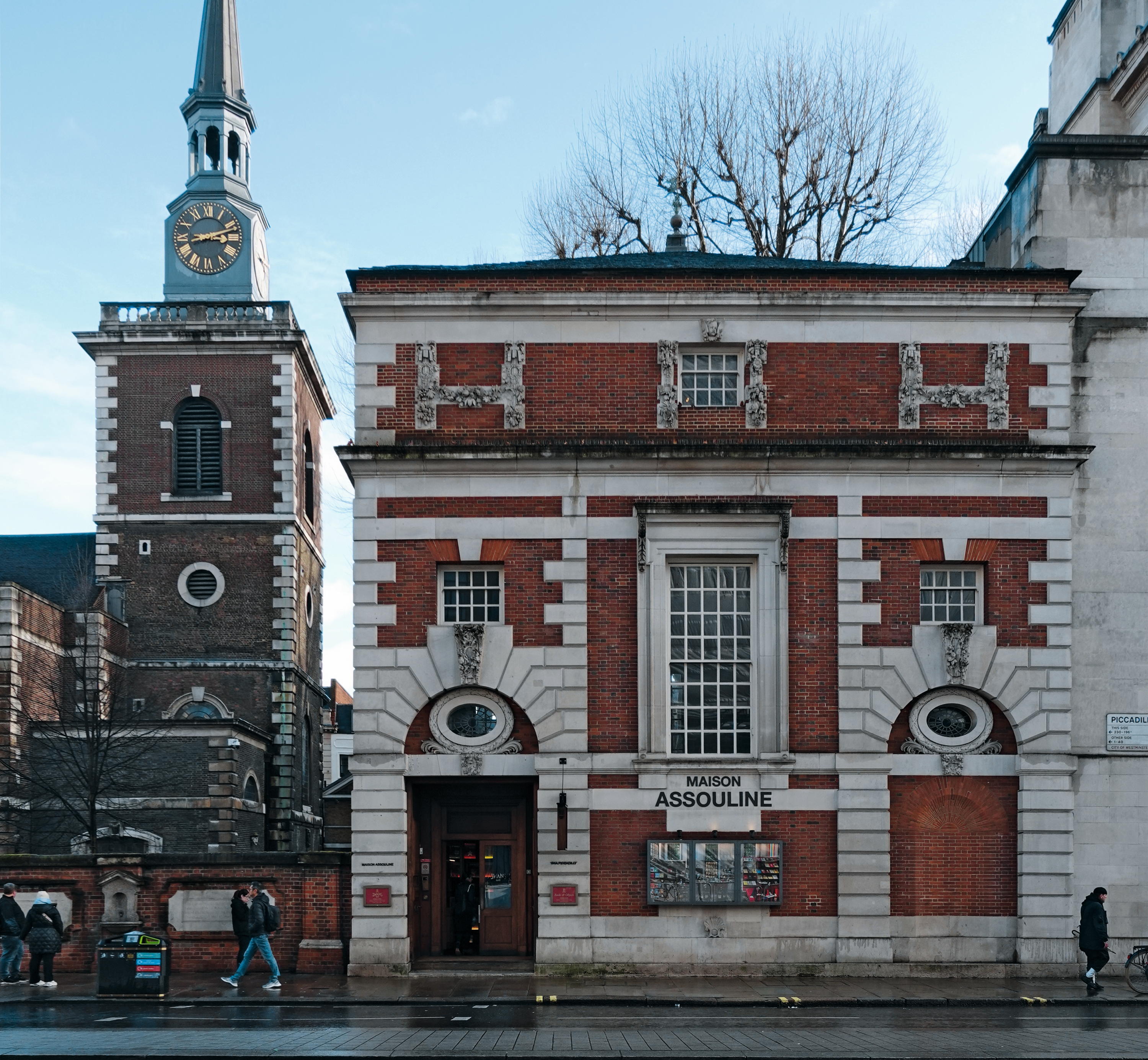
Fig 6: Next to St James, a church by Lutyens’s hero Wren, 196a Piccadilly in fact takes inspiration from Sanmicheli.
Although the diminution was minuscule — a mere .273 recurring of an inch — Lutyens’s assistants had to draw it precisely. As one of them recalled in an account recently published in Mark Lutyens’s Lut, the architect ‘would admit of no approximation in the drawings, on the plea that plenty of inaccuracies would creep in without beginning in the office. ‘About! I don’t know what you mean by “about”,’ he would say. At any time, he was prepared to alter his fundamental unit if he saw a better, thereby jettisoning all drawings to date and causing all-night last-minute “panics” in the office.’
The windows also diminish slightly in size up the façade. When McKenna observed that the keystones to the fourth-floor windows, which were individually carved, could not be distinguished at street level, Lutyens replied: ‘Reggie, if you stood at a fourth-floor window with some of your clerks, do you think I would not recognise your face?’ He won his point.
The head office is not entirely without ornament: there are columns in antis to mark the Poultry entrance; Reid Dicks’s statues of boys with geese (Fig 5) — a reference to Poultry or possibly the geese that lay the golden eggs — at the cut-off corners; aedicules; obelisks; and over the whole, for those who can see them, saucer domes above each of the façades, like smaller versions of that on Viceroy’s House. ‘The effect of this virtuosity,’ wrote Christopher Hussey, ‘is that the whole elevation is vibrant with life…’. Or as Reilly put it, ‘the most striking and interesting thing in the City’.
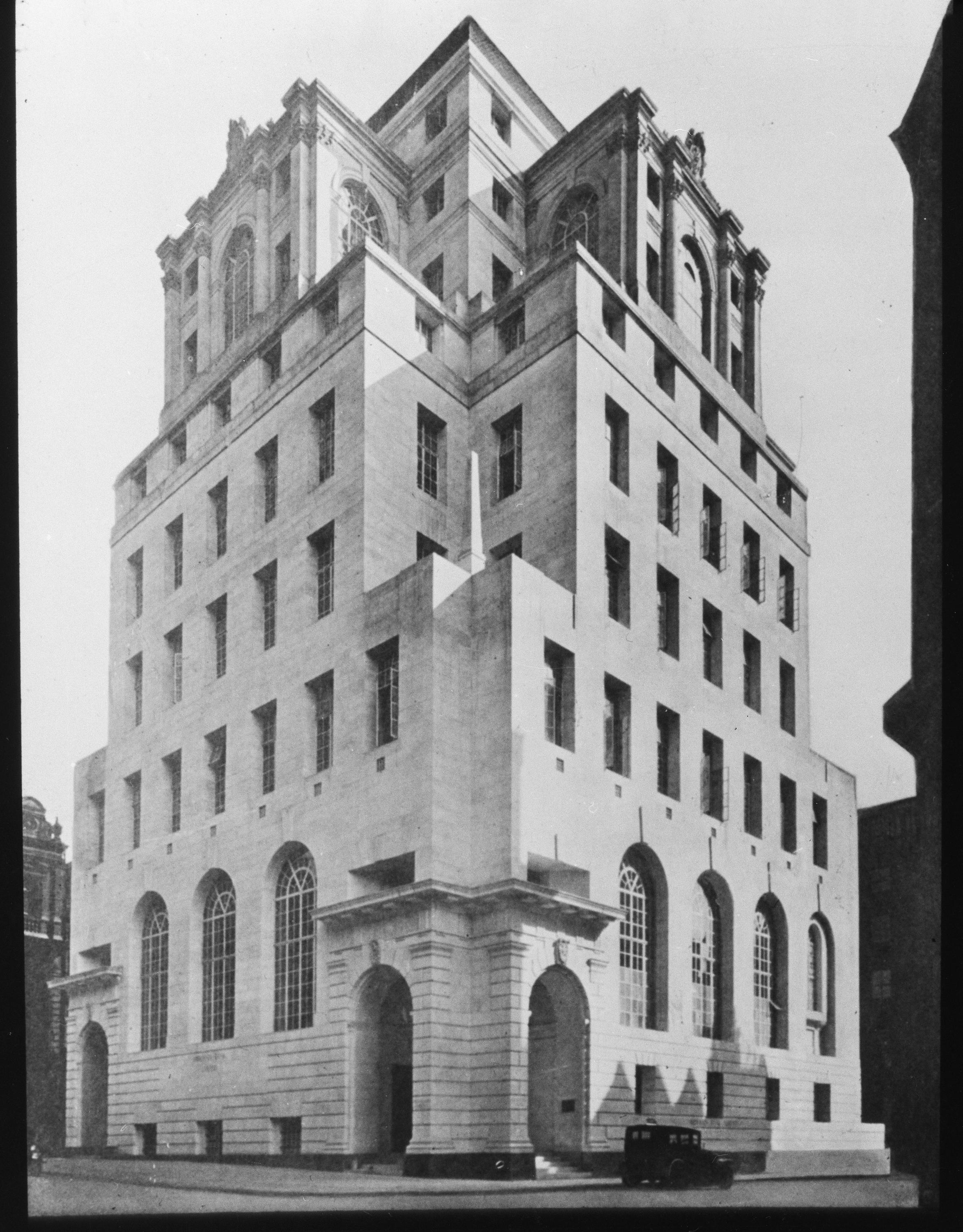
Fig 7: The old Midland Bank at King Street, Manchester, a towering work of Elemental Classicism whose upper façades are the same on all sides.
Inside, the banking hall (Fig 1) forms a supreme memorial to that now-forgotten age when all banking transactions were recorded on paper. Customers were regaled with a large and luxurious space, with columns and pilasters faced with green verdite from South Africa; lit by a central overhead lantern, the black-and-white patterned floor echoing those of Lutyens’s country houses in the 1920s. Gotch, president of the Royal Institute of British Architects in the year of the commission, was clearly unhappy at the extent of Lutyens’s brief, which included ‘all the important internal features,’ as he wrote in a peevish letter to his client. He was put in his place by the chairman and Lutyens even involved himself in the design of the massive circular door to the vault, later seen in Bond film Goldfinger. (In the Second World War, the Midland vaults were judged to be so solidly constructed that they were used as air-raid shelters, although, presumably, with any valuables locked away.) A ceiling and other features from Devonshire House, then being demolished, were removed and stored in the Old Kent Road, but, with the exception of a chandelier, do not seem to have been installed.
Midland followed the Poultry office by commissioning new branches from Lutyens for Leadenhall Street — a narrow site — and King Street, Manchester (Fig 7), where an island site enabled him to create a building with three nearly identical façades, in the elemental style of Poultry. Both are faced in Portland stone.
The Leadenhall Street branch was not commissioned until 1929, the year of the Wall Street Crash. This was late. To quote the anniversary history of the Midland Bank published in 1986: ‘Most of the City’s splendid banking halls had been planned early in the 1920s, when hopes for the future of the domestic economy were still running high.’ By the time they were ready for occupation, Britain was in the grip of a depression, forcing a financial crisis that only ended with the abandonment of the gold standard. The headquarters of the banks, instead of serving as tranquil surroundings for hospitality for customers and bankers, saw emergency meetings, attempts to rescue major customers and fierce arguments over reconstruction agreements. The Midland’s palace of finance may have seemed no more appropriate for its time than a Viceroy’s Palace completed when India was on the verge of Independence. It is notable, however, that both are superbly maintained, the Midland in its new incarnation as The Ned.
Picture credits: Country Life Picture Library; Bridgeman Images; Courtesy of HSBC Archives; John Goodall
-
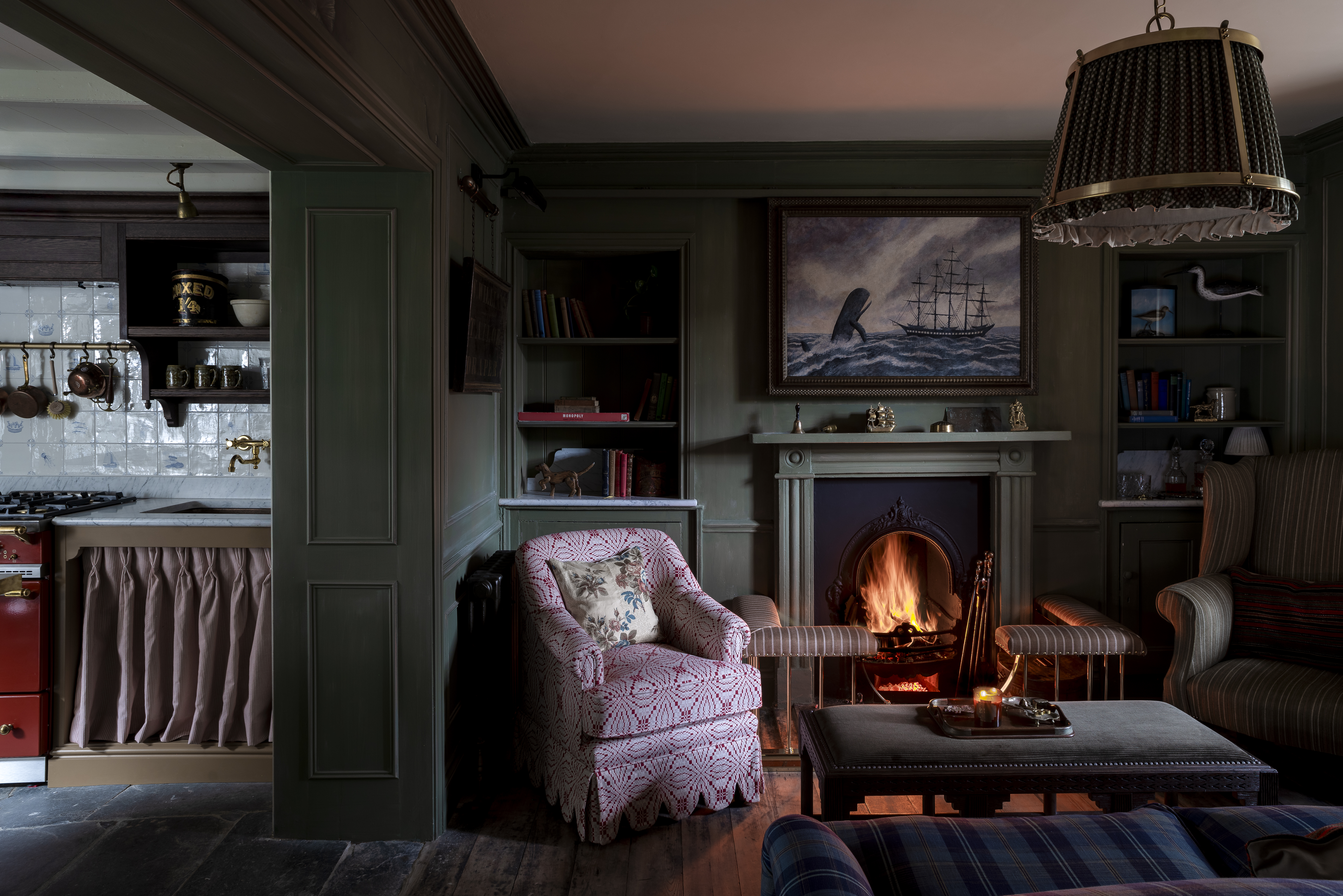 'Comfortable, cosseting and far from the madding crowd': The recently refurbished Cornish cottage that proves Victorian decor is making a comeback
'Comfortable, cosseting and far from the madding crowd': The recently refurbished Cornish cottage that proves Victorian decor is making a comebackPlum Cottage in Padstow, Cornwall, has been brought to life by Jess Alken and her husband, Ash — and is the latest addition to their holiday cottages on the north Cornish coast.
-
 How to make The Connaught Bar's legendary martini — and a few others
How to make The Connaught Bar's legendary martini — and a few othersIt's the weekend which means it's time to kick back and make yourself an ice cold martini — courtesy of The Connaught Bar.
-
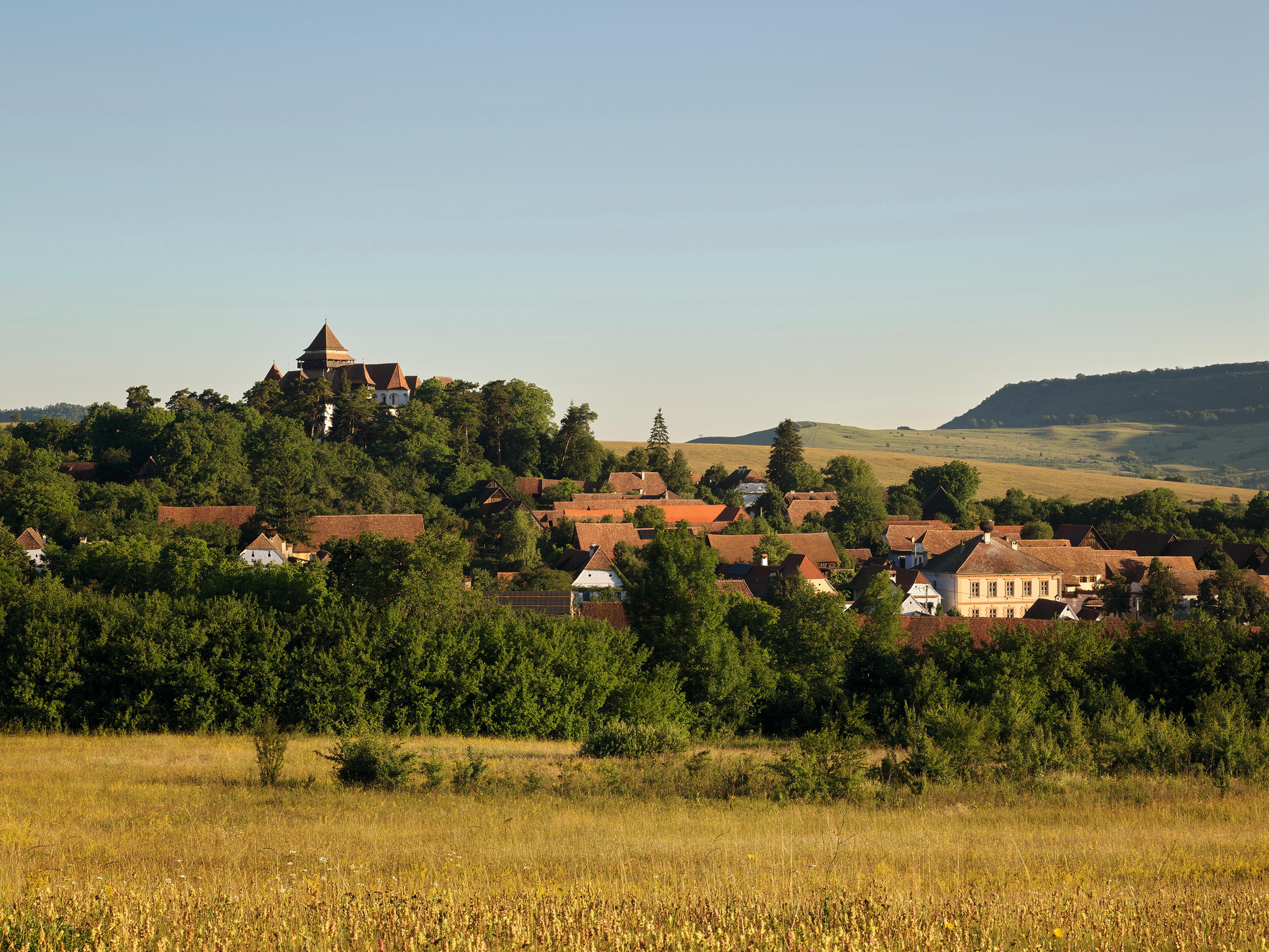 'This is how the countryside looked to Gilbert White, to Thomas Hardy, even to Shakespeare and Chaucer': The forgotten corner of the world where King Charles has poured his energy into preserving an all-but-extinct way of life
'This is how the countryside looked to Gilbert White, to Thomas Hardy, even to Shakespeare and Chaucer': The forgotten corner of the world where King Charles has poured his energy into preserving an all-but-extinct way of lifeThe historic buildings of a Transylvanian settlement have been restored and preserved with the help of several foundations and backed by The King’s personal enthusiasm. Jeremy Musson reports on this remarkable place; photographs by Paul Highnam.
-
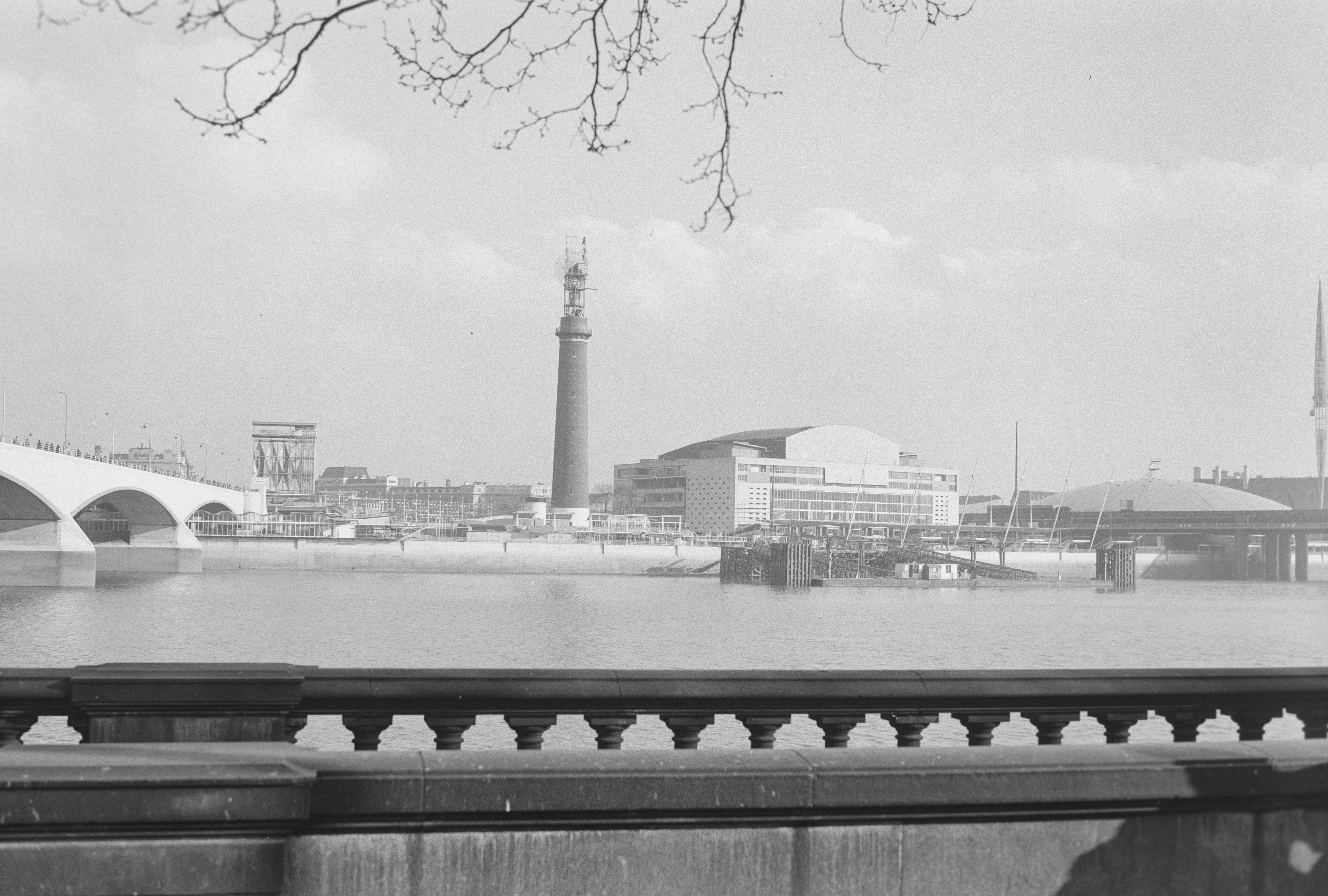 From the Country Life archive: Yes, that is a Moon Transmitter on London's South Bank
From the Country Life archive: Yes, that is a Moon Transmitter on London's South BankEvery Monday, Melanie Bryan, delves into the hidden depths of Country Life's extraordinary archive to bring you a long-forgotten story, photograph or advert.
-
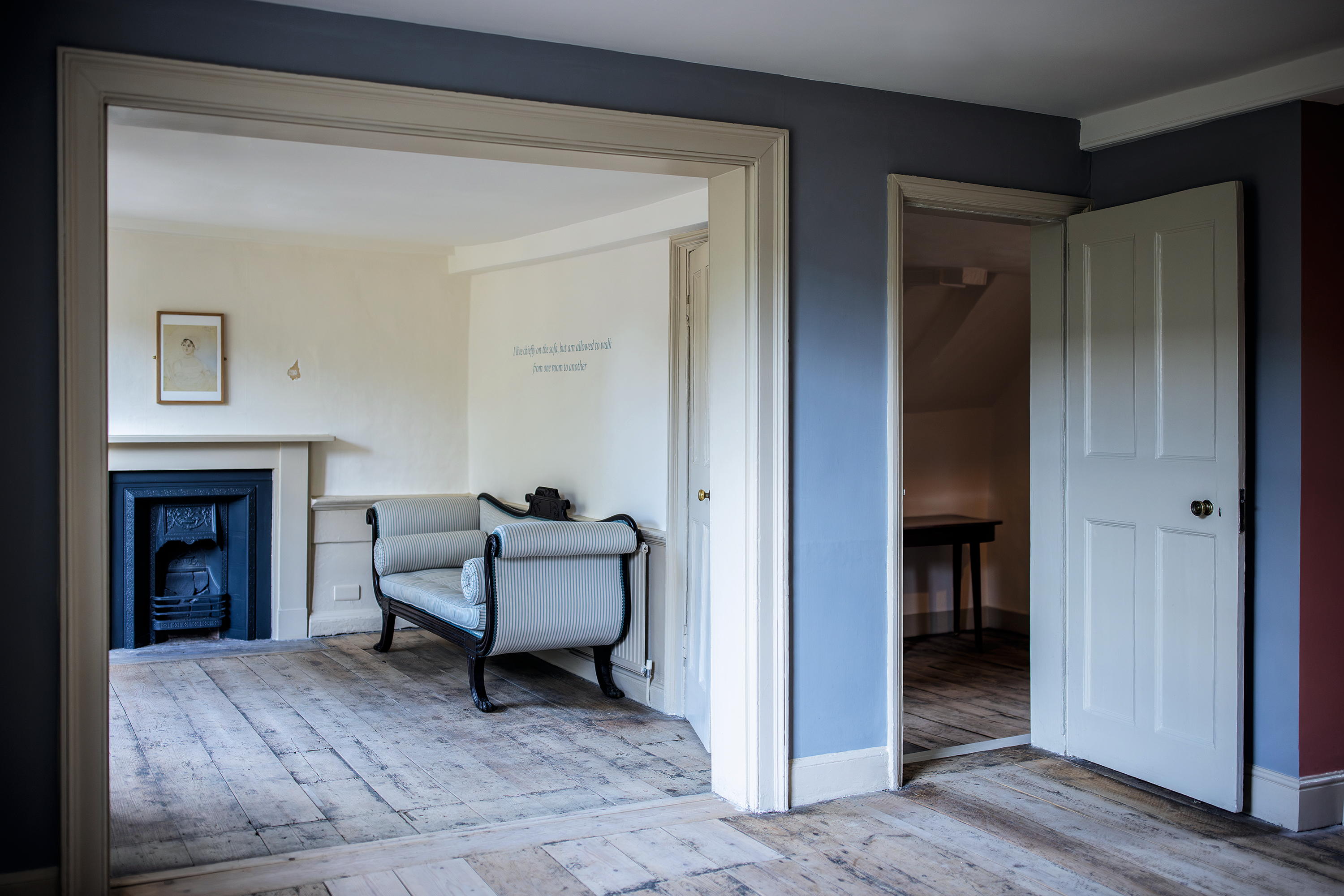 'I have lost a treasure, such a sister, such a friend as never can have been surpassed': Inside Jane Austen's Winchester home, the house where she penned her final words and drew her final breath
'I have lost a treasure, such a sister, such a friend as never can have been surpassed': Inside Jane Austen's Winchester home, the house where she penned her final words and drew her final breathJane Austen spent the last days of her life in rented lodgings in Winchester, Hampshire. Adam Rattray describes the remarkable recent discoveries made about the house in which she died.
-
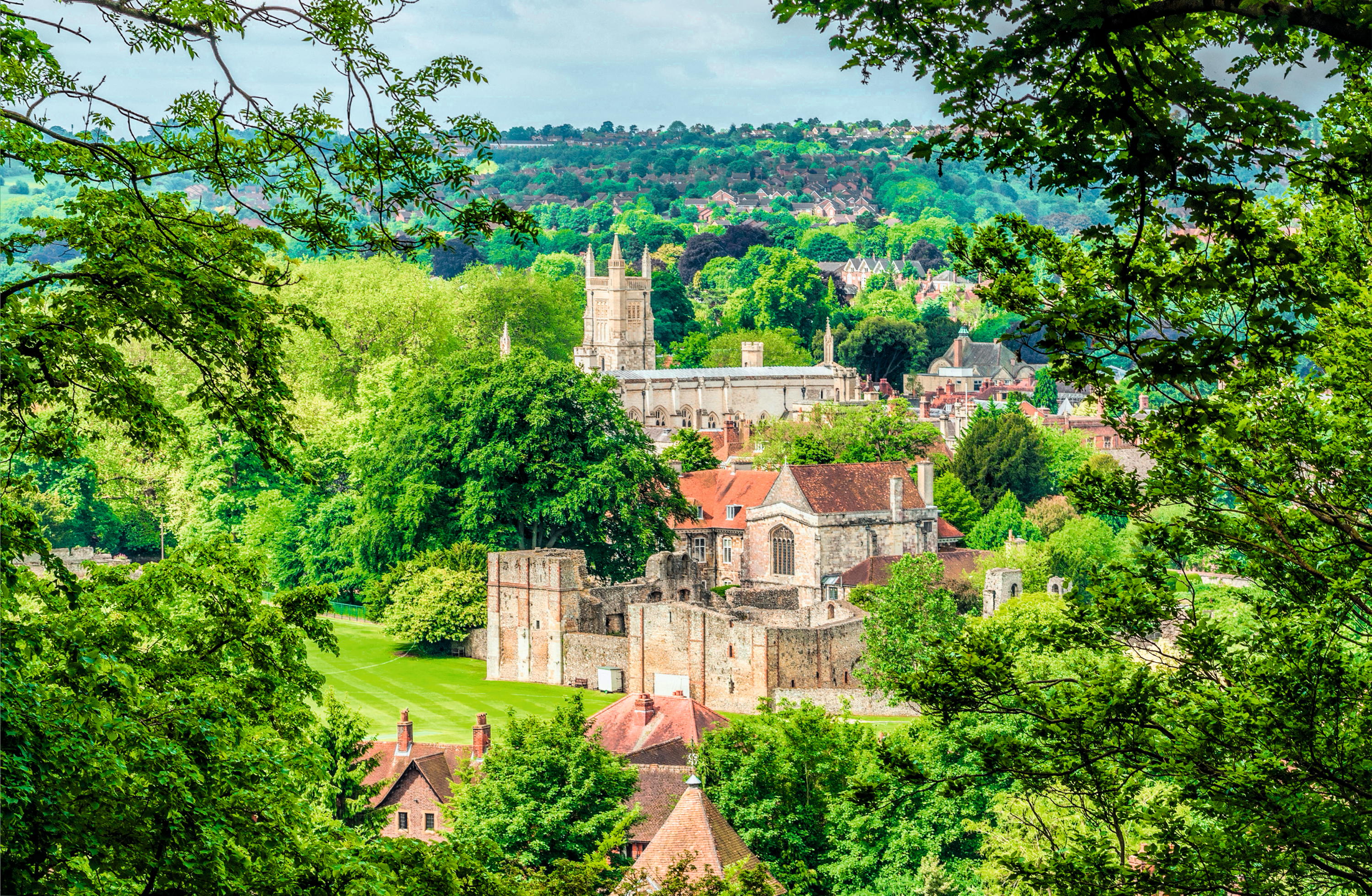 Winchester: The ancient city of kings and saints that's one of 21st century Britain's happiest places to live
Winchester: The ancient city of kings and saints that's one of 21st century Britain's happiest places to liveKings, cobbles, secrets, superstition and literary fire power–Winchester has had it all in spades for centuries and is as desirable now as it ever was, says Jason Goodwin.
-
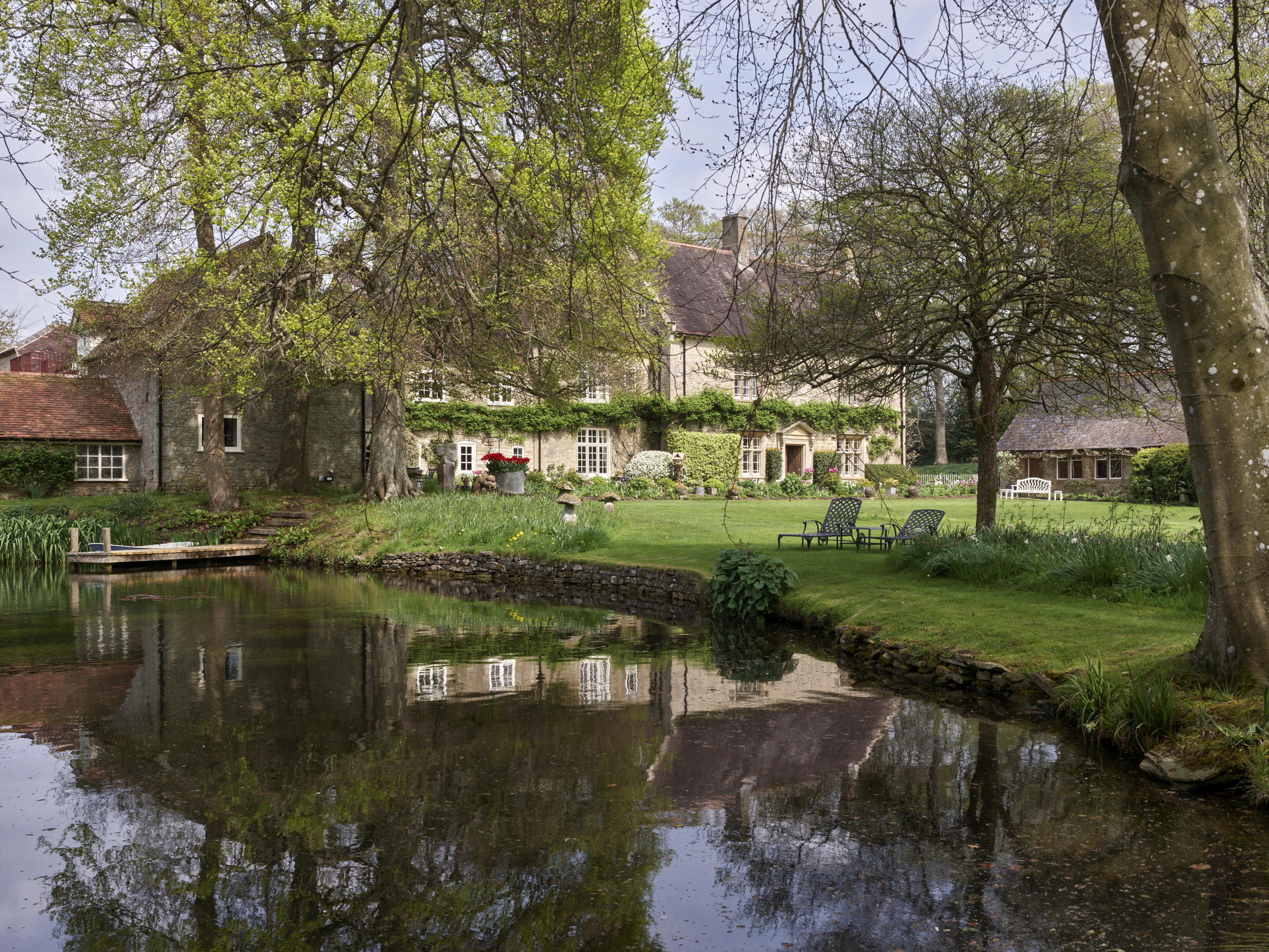 The Old House, Dorset: There's beauty up above
The Old House, Dorset: There's beauty up aboveA series of new plasterwork ceilings, collaboratively designed with the creating artist, has transformed the interiors of The Old House, Dorset, the home of Charles and Jane Montanaro. Jeremy Musson explains more; photographs by Paul Highnam.
-
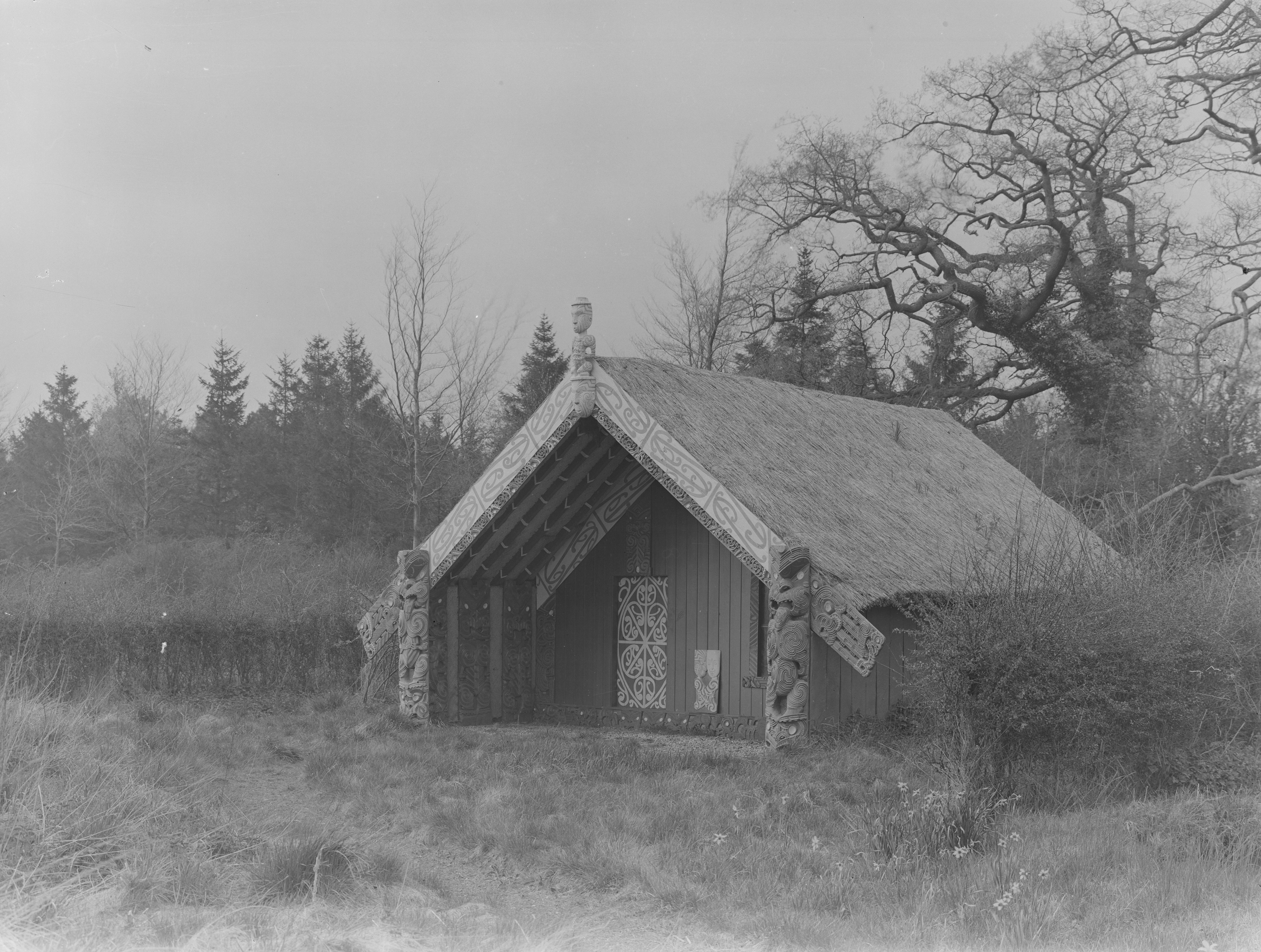 From the Country Life archive: The Maori meeting house in leafy Surrey
From the Country Life archive: The Maori meeting house in leafy SurreyEvery Monday, Melanie Bryan, delves into the hidden depths of Country Life's extraordinary archive to bring you a long-forgotten story, photograph or advert.
-
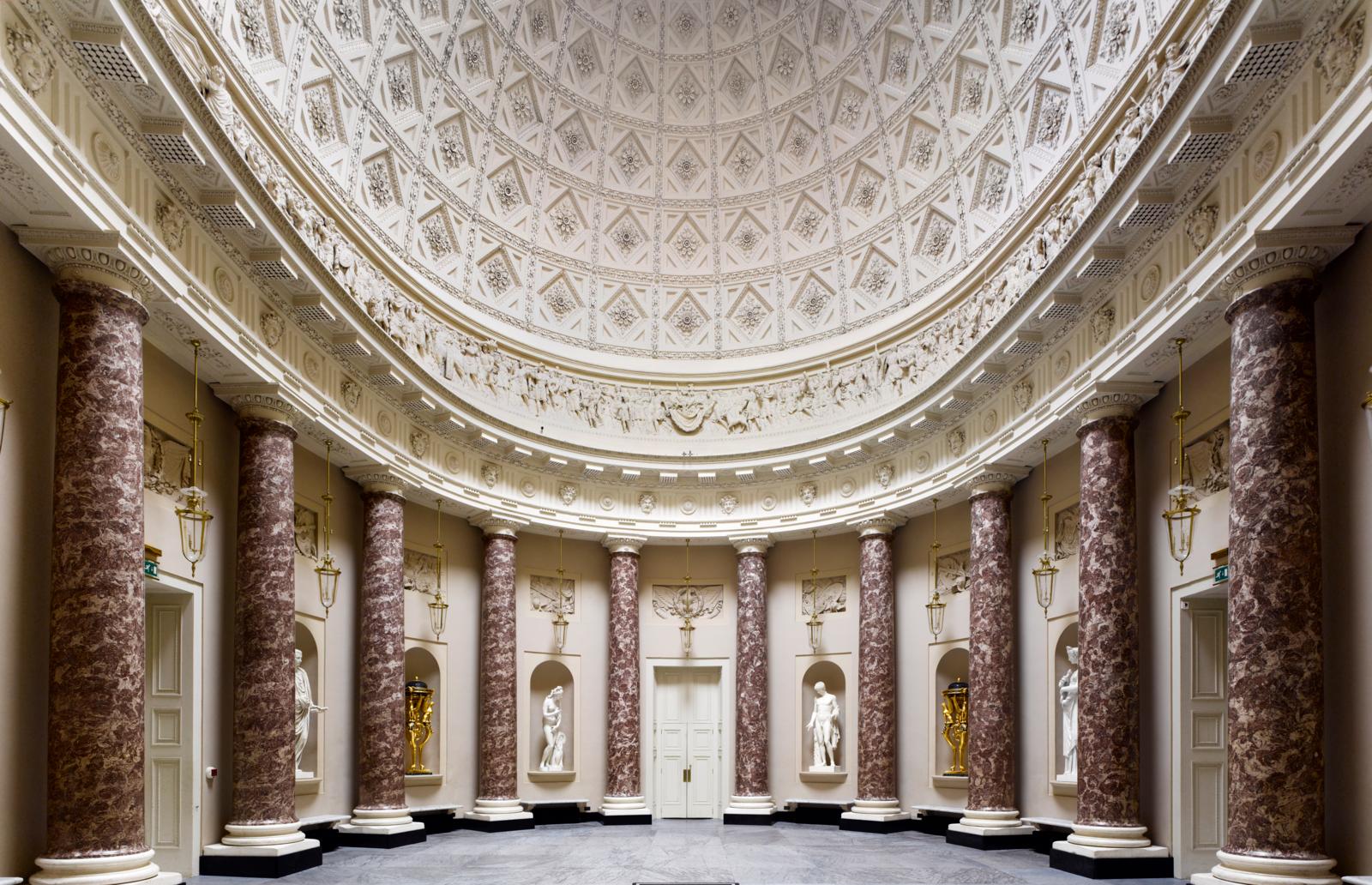 Stowe Hall and the renaissance of the country house
Stowe Hall and the renaissance of the country houseIn 1975, the end seemed nigh for the great country houses of Britain, but, 50 years on, our built heritage has exceeded expectation and undergone a remarkable revival, John Goodall writes.
-
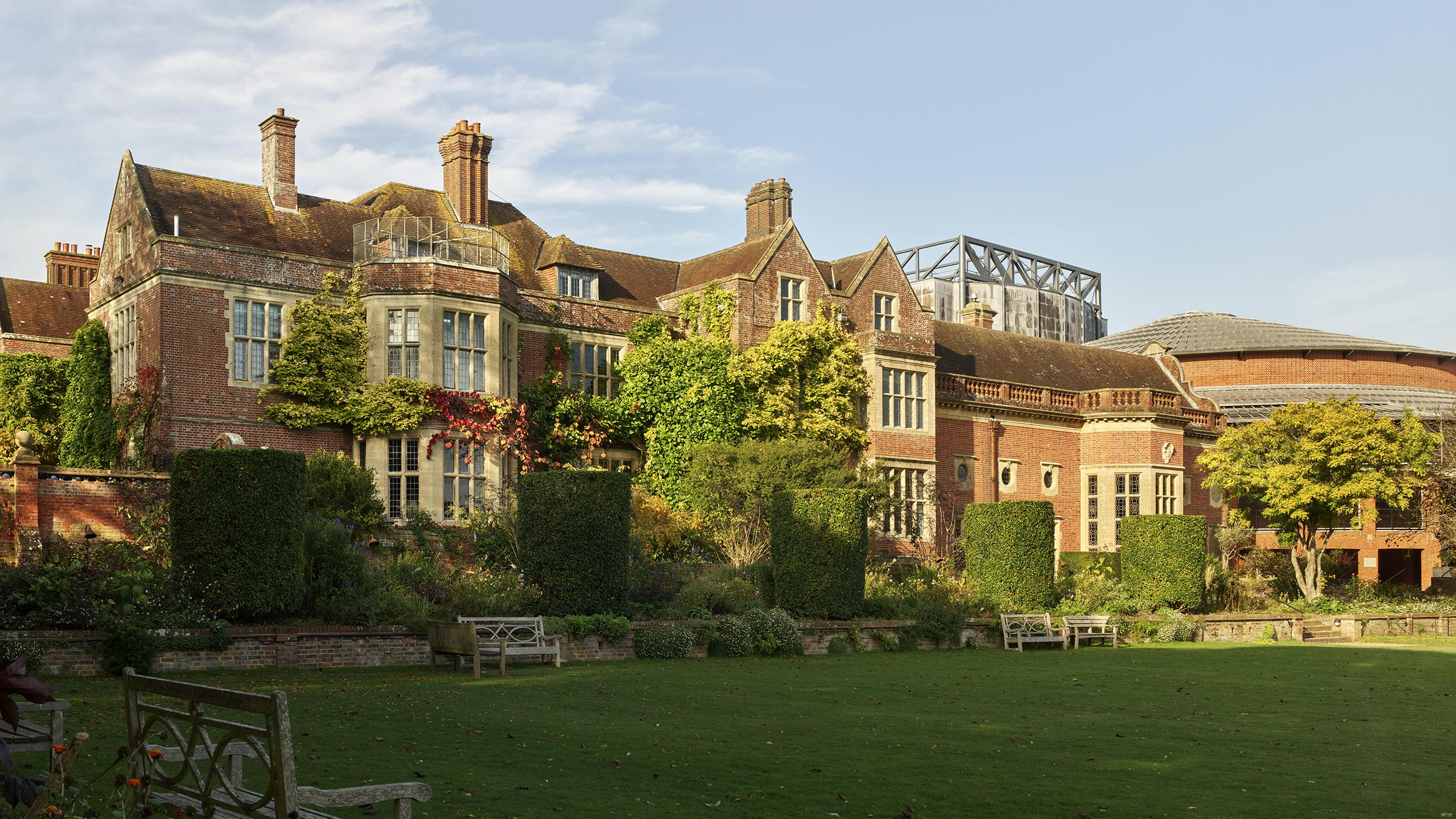 Glyndebourne House: The 'entrancing' home with an organ so enormous that 'it brought plaster crashing down from the ceiling when it was first played'
Glyndebourne House: The 'entrancing' home with an organ so enormous that 'it brought plaster crashing down from the ceiling when it was first played'Easily overlooked beside the opera that has made its name world famous, Glyndebourne House in East Sussex — home of Gus Christie and Danielle de Niese — bears the architectural stamp of a remarkable 1930s revival, as Clive Aslet explains. Photographs by Paul Highnam for Country Life.